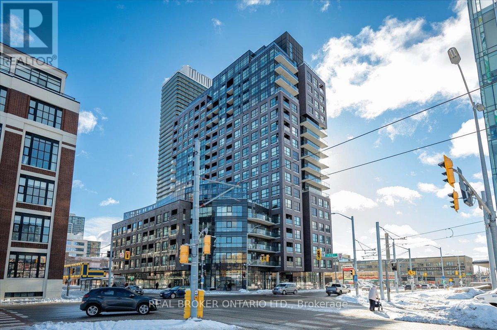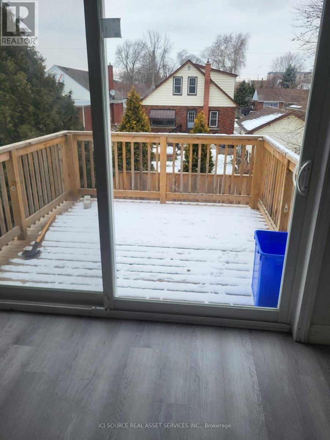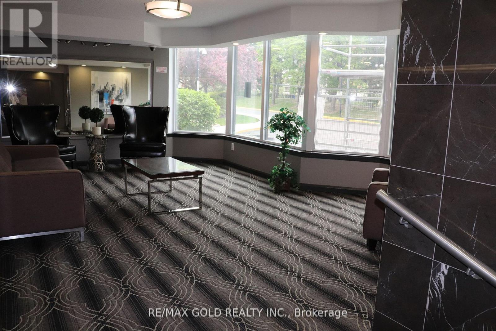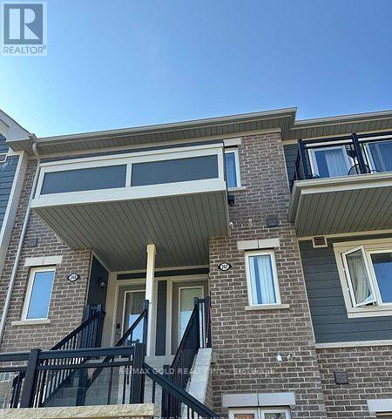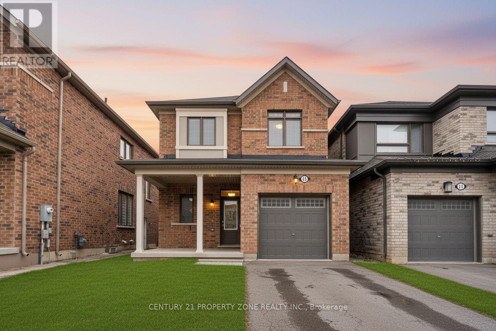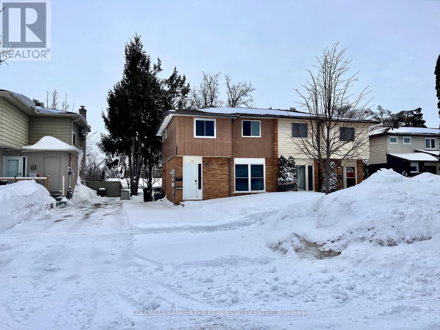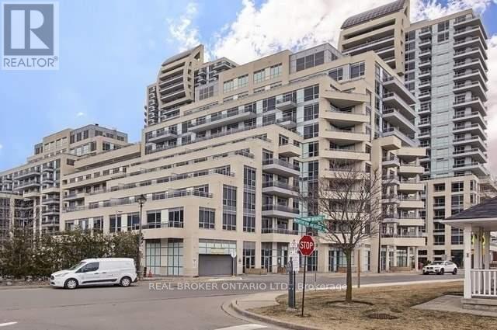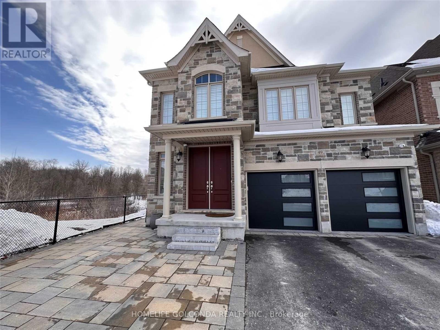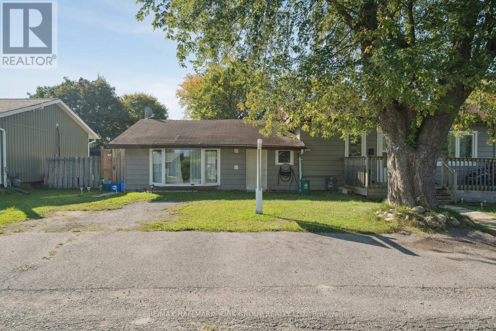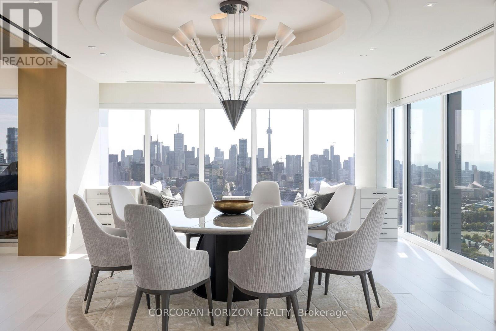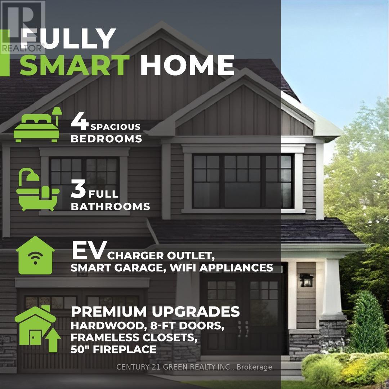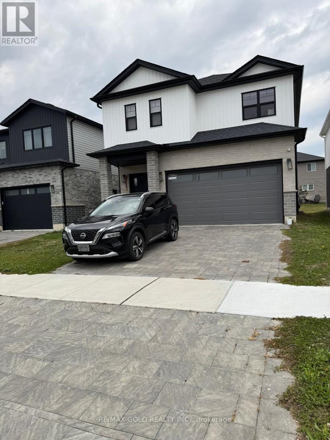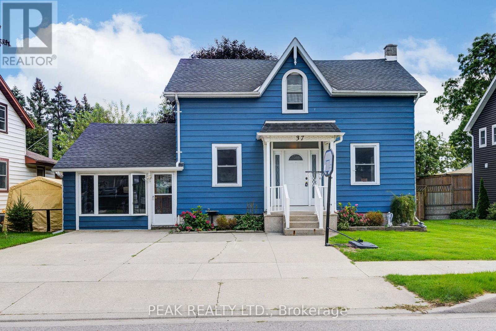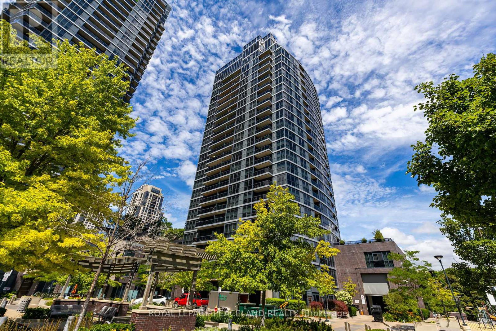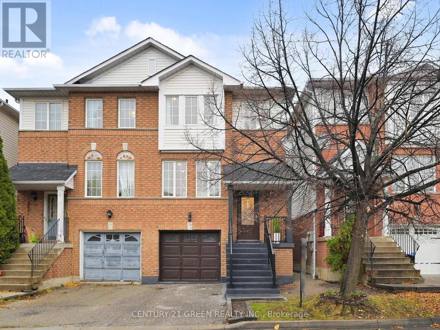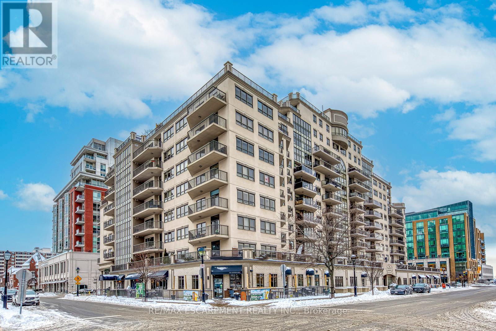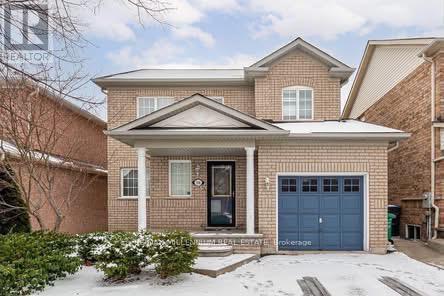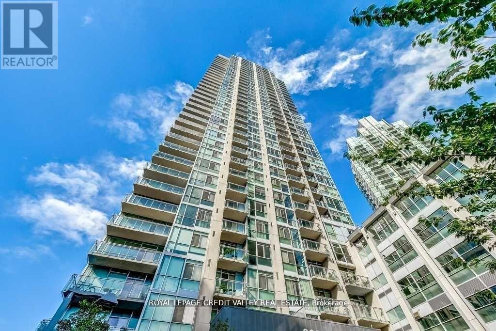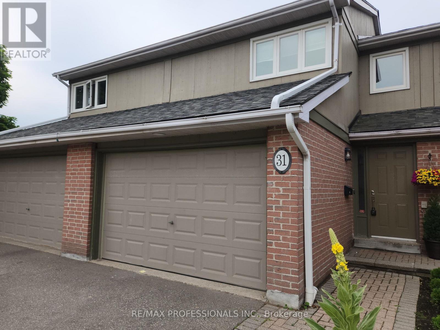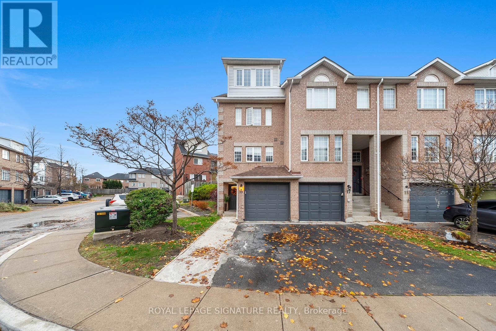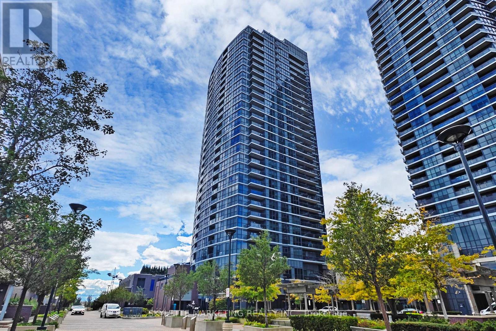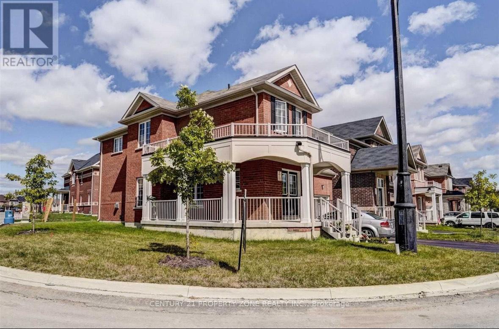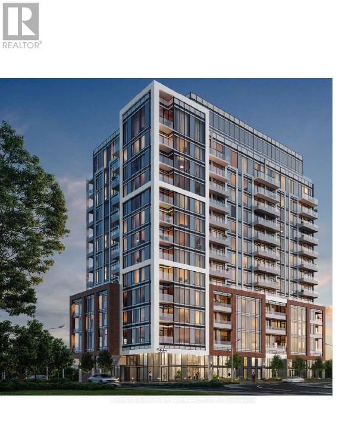203 - 1 Victoria Street S
Kitchener, Ontario
A well designed one bedroom residence in one of Downtown Kitchener's most distinctive buildings, better known as 1 Vic. Unit 203 offers a comfortable, thoughtfully finished space with character that stands apart from typical condominium living. The interior offers 10 foot ceilings, polished concrete floors, an upgraded kitchen with clean finishes, and underground parking plus a storage locker for added convenience. A subtle curved layout sets the suite apart, giving it a distinct shape and a more refined interior feel. Large windows bring in plenty of natural light and look out over an open urban view, making the space feel brighter and more open. The balcony extends that experience outdoors with gorgeous views and a calm place to unwind. Located in the heart of the Innovation District, this property is across the street from University of Waterloo Pharmacy school, minutes from the tech hub, Uptown Waterloo, transit, and everyday amenities, making it an excellent option for a professional or urban buyer seeking a modern, comfortable home in a central location. (id:61852)
Real Broker Ontario Ltd.
E - 6447 Culp Street
Niagara Falls, Ontario
Welcome to 6447 Culp Street a spacious and beautifully maintained 3-bedroom, 2-bathroom apartment in the heart of Niagara Falls. Perfectly positioned near Dorchester Road and just minutes from Fallsview attractions, this home offers a blend of comfort, convenience, and modern living. Step inside to find a bright, open-concept layout featuring a generous living and dining area, large windows with natural light, and a well-appointed kitchen with ample cabinetry. The three spacious bedrooms provide plenty of room for a growing family or guests, while two full bathrooms offer added convenience. Located on a quiet residential street, this property offers easy access to schools, shopping, public transit, parks, and all the best that Niagara has to offer. *For Additional Property Details Click The Brochure Icon Below* (id:61852)
Ici Source Real Asset Services Inc.
1801 - 8 Lisa Street
Brampton, Ontario
2 Bdrms And A Solarium That Can Be Used As An Office Or An Extra Bdrm, 2 Full Bathrooms, Ensuite Laundry. Minutes To Bramalea City Centre, School, Public Transit, Hwy 410 And Parks. 2Underground Parking Spots(Side By Side). 24 Hrs Security With Amenities: Indoor And Outdoor Pool, Bbq, Tennis And Squash Court, Party Room, Games Room, Rec Room. 2 Underground Parking Spots Included. Heat, Water And Hydro Charges Included In Rent.!! All Utilities included ,except the internet. (id:61852)
RE/MAX Gold Realty Inc.
267 - 250 Sunny Meadow Drive
Brampton, Ontario
Welcome to this modern 2-bedroom urban townhouse featuring 1.5 bathrooms and an open-concept living and dining area that opens to a private balcony perfect for relaxing or entertaining. The spacious primary bedroom offers ample comfort, while the home is equipped with stainless steel appliances and en-suite laundry for added convenience. Located just steps from schools, shopping plazas, library, banks, and with quick access to Highway 410,this home offers both comfort and unbeatable convenience. (id:61852)
RE/MAX Gold Realty Inc.
13 Boothill Drive N
Brampton, Ontario
This stunning 3-bedroom detached home in highly sought-after NW Brampton showcases luxury, style, and comfort at its finest. Featuring a bright, open-concept layout with 9 ft ceilings, rich hardwood floors, and dark oak staircase, this home impresses from the moment you walk in. The upgraded gourmet kitchen offers stainless steel appliances, granite counters, and a sleek breakfast bar - perfect for family meals and entertaining. Upstairs, retreat to a spacious primary bedroom with spa-like ensuite and walk-in closet, plus 2 additional generous bedrooms. Thoughtfully maintained and tastefully decorated throughout. Located just steps to top-rated schools, parks, shopping, transit, and all amenities. This is the dream home you've been waiting for - just move in and enjoy! (id:61852)
Century 21 Property Zone Realty Inc.
11 Chaucer Crescent
Barrie, Ontario
Welcome to 11 Chaucer Crescent - a bright and spacious upper-level unit located in a family-friendly Barrie neighbourhood. This 3-bedroom, 1-bath home offers the perfect balance of comfort and functionality, featuring: an open-concept main living area filled with natural light, a well-equipped kitchen with dishwasher, fridge, oven, and stove, a 40" LCD television included for added convenience, access to both a front yard and private backyard, ideal for relaxing or entertaining, two dedicated parking spaces plus a backyard shed for extra storage. There are many nearby schools, including options for every family: Public Elementary: Portage View Public School (JK-8), Catholic Elementary: St. John Paul II Catholic School, Public High School: Barrie North Collegiate Institute (Grades 9-12), Catholic High School: St. Joseph's Catholic High School. Conveniently located just minutes from schools, parks, shopping, and commuter routes, this home is ideal for tenants seeking a quiet residential setting without sacrificing accessibility. Available Now - $1,995/month + 60% utilities. Incentives and rent rebates may be considered for qualified tenants. Please note: With its thoughtful layout and size, this home is ideally suited for a couple or small family. (id:61852)
Coldwell Banker The Real Estate Centre
Se 412 - 9199 Yonge Street
Richmond Hill, Ontario
Very Conveniently Located In The Heart Of Richmond Hill Right Next To Hillcrest Mall, Public Transportation, Grocery Stores, Schools And Restaurants. This Beautiful 1 Bedroom Unit Sees Plenty Of Natural Light, With 9 Foot Ceilings And East Facing Sunrise Views! The Unit Is Offered With Wonderful Amenities Including An Indoor & Outdoor Pool, Exercise Room, Rooftop Terrace, 24/7Concierge Service, Guest Suites And More! 1 Storage locker included with unit. (id:61852)
Real Broker Ontario Ltd.
1406 - 56 Elizabeth Street S
Richmond Hill, Ontario
Offering over 1,388 sq. ft. of total living space. Discover modern living in this brand-new upper-level stacked townhouse in Richmond Hill's sought-after High Point Urban Towns. This bright corner unit offers approx. 1,690 sq. ft. of combined living space with 2 spacious ensuite bedrooms, convenient upper-level laundry and den, 2full bathrooms, an open-concept living/dining area, a sleek quartz kitchen with upgraded cabinets, and beautiful stainless steel appliances.Enjoy unobstructed views, a Juliet balcony, and a massive private rooftop terrace perfect for relaxing or entertaining. Located on a quiet culde-sac in historic Old Richmond Hill, you're steps from Yonge Street, Mill Pond, parks, schools, GO Transit, Hillcrest Mall, Costco, restaurants,and Mackenzie Health Hospital, with easy access to Hwy 404 & 400. Parking and locker included. Tenant pays utilities; non-smokers only. Experience comfort, style, and convenience in a vibrant, walkable community. (id:61852)
Century 21 Kennect Realty
Basement - 49 Roy Harper Avenue
Aurora, Ontario
Walk-out bright and spacious entire lower level, back on ravine corner house on quiet street. Has Tesla Fast charger!! With Ensuite Laundry And 1 Parking Spot On Driveway. Soften water and humidify system. Close to All Amenities: Walmart, Real Canadian Superstore, T&T supermarket, Cinema, Home Depot, restaurant, Community Center, Church, G.W. Williams Secondary School, and lots of trails and parks. Close To Hwy 404. Enjoy charming small town with all convenience around. Super clean, quiet, pet and smoke free owner occupies upper level. No pet, Non Smoker. Tenant pays utility $120/occupant. ** Tesla fast charger Is available to rent At $100/Month upon uses (id:61852)
Homelife Golconda Realty Inc.
(East) - 351 Winnifred Drive
Georgina, Ontario
Bright main floor modern suite, no one above you or below you. Full kitchen and laundry. Private parking, your own private fenced backyard in a quiet completely residential area, walking distance to the lake. Truly a special find. (id:61852)
RE/MAX Hallmark York Group Realty Ltd.
3802 - 200 Cumberland Street
Toronto, Ontario
Nestled in the heart of Yorkville, Canada's premier luxury neighbourhood, this extraordinary 4,012 sq. ft. Executive Suite at Yorkville Private Estates delivers a living experience like no other. Never offered before, this residence showcases the highest level of craftsmanship and materials sourced globally. Every detail has been thoughtfully curated to appeal to the most discerning buyer. Elevated high above, revel in the stunning views of the Toronto skyline, captivating both day and night. For car enthusiasts, the property features a rare, enclosed garage with 6 parking spaces, including one with an EV charger, along with 3 private lockers for additional storage. Highlights include: ***Exquisite Interiors: Custom Cabinetry and Millwork crafted by Mar- Tec Woodworking. ***Bespoke Detailing: Wrapped leather columns, handpicked California hardware by ADH Fine Hardware, and custom-designed cabinetry set this home apart. ***Artisanal Finishes: Custom Murano & Baccarat light fixtures, Costa Marble installations, and 7" custom Sapele wood flooring by Rosewood Flooring elevate every space. ***Masterful Design: Designed by Tomas Pearce, the residence includes a 12-foot custom fireplace by The Fireplace Specialists and an artfully crafted backsplash by world- renowned artist Rob Baylor. ***Five-Star Amenities: Enjoy 24-hour concierge, valet, two gyms, an indoor pool, golf simulator, party room, and an expansive rooftop terrace. This Executive Suite perfectly blends elegance and functionality, delivering the ultimate balance of luxury, privacy, and sophistication in one of Canada's most exclusive neighbourhoods. Yorkville is renowned for its fine dining, high-end shopping, and cosmopolitan allure. This lifestyle offers seamless access to Toronto's vibrant cultural and social scene. A true crown jewel in the sky. (id:61852)
RE/MAX Hallmark Montano Group Realty
50 Sunflower Crescent
Thorold, Ontario
Welcome to a nearly new (2023), Fully smart semi-detached home that blends modern convenience with premium style. This 4-bedroom, 3 full bathroom home features a rare 2-car driveway plus a 10-ft wide garage. Designed for contemporary living, it is equipped with an EV charger, WiFi-enabled appliances, and a smart garage system. Enjoy high-end finishes throughout, including hardwood floors, 8-ft doors, and a frameless glass shower. The finished basement features larger windows and rough-ins for future expansion. Nestled in a vibrant new community, it offers quick access to highways, Niagara Falls, Brock University, and local parks.Key Details:Model: Empire Birchdale Semi-Detached - Style A2Square Footage: 1,754 sq.ft. 4 spacious bedrooms on the second level Bathrooms: 3 full bathrooms, including a primary ensuite Parking: 2-car driveway + 10-ft wide garage (a rare find in the area)Upgraded electrical panel, 50" electric fireplace, luxury finishes throughout (id:61852)
Century 21 Green Realty Inc.
247 Byers Street
London South, Ontario
Welcome to this beautiful and spacious 3-bedroom, 3-bathroom detached home located in one of London's most sought-after family-oriented communities. Built just two years ago, This modern home features a well-designed, open-concept floor plan with bright and airy living spaces, ideal for entertaining or everyday family living. The kitchen boasts contemporary finishes, ample cabinetry, and a functional layout thatseamlessly transitions into the dining and living areas. The upper level includes three generously sizedbe drooms, including a primary suite with an ensuite bath and walk-in closet. Enjoy a large private backyard with plenty of space for kids to play or to host summer gatherings. The driveway accommodates parking forup to 4 vehicles, ideal for multi-car families. Conveniently located close to major highways, public transit,top-rated schools, parks, shopping centres, and all essential amenities. A perfect opportunity for first-timebuyers or families looking for a move-in-ready home in a safe and vibrant neighbourhood. (id:61852)
RE/MAX Gold Realty Inc.
37 Decew Street W
East Zorra-Tavistock, Ontario
Discover an exceptional family home in a prime location! This charming 1.5-story residence boasts 3 bedrooms, 1.5 baths, and close to 2000 sq. ft. of comfortable living space. Its sought-after setting places you within walking distance of downtown Tavistock, local schools, parks, and all the amenities this family-friendly community offers. Commuting is a breeze, with quick access to Kitchener-Waterloo and Stratford. Step inside to a spacious main floor that includes a welcoming living room, leading into a large, bright, and recently renovated kitchen. From here, a convenient walk-out leads to a deck overlooking your private, deep, and fenced mature yardperfect for outdoor entertaining or family fun with above ground pool. The main level also features a newly renovated bathroom complete with a stunning walk-in shower. One of this home's most exciting features is the converted garage, now a flexible additional living space. Currently used as a rec room, it also offers a walk-out to the rear yard, making it ideal for a granny flat, a home-based business (like a hair salon), or a dedicated home office. Upstairs, you'll find four generously sized bedrooms, including a massive master bedroom with stylish laminate flooring. Recent updates include fresh paint throughout the bedrooms, living room, and kitchen. Rest easy knowing the mechanicals are in excellent working order, including a furnace new in 2015/2016 with heat pump. This home truly offers a fantastic opportunity for comfortable family living and versatile space! (id:61852)
Peak Realty Ltd.
2101 - 1 Valhalla Inn Road
Toronto, Ontario
Welcome to Suite 2101 at 1 Valhalla Inn Rd a beautifully upgraded 1-bedroom plus den condo in the heart of Etobicoke's sought-after One Valhalla community. This bright and functional layout features floor-to-ceiling windows, an open-concept living space, and a modern kitchen with stone countertops, stainless steel appliances, and upgraded cabinetry. The spacious primary bedroom is complemented by a versatile den ideal as a home office, nursery, or guest room. The owners have added numerous high-end upgrades that are unique to this unit, including Lutron-controlled pot lights, Biamp built-in ceiling speakers, automated window blinds in the living room and bedroom, and a water line to the fridge with built-in ice maker. This well-managed building offers resort-style amenities including a 24-hour concierge, indoor pool, hot tub, sauna, gym, yoga studio, media room, party rooms, 4th floor terrace with BBQs, playground, guest suites, and ample visitor parking. Ideally located with easy access to Hwy 427, 401, and QEW, just minutes to Sherway Gardens, Cloverdale Mall, Pearson Airport, and Kipling TTC/GO Station. Walkable to groceries, cafes, and parks, with top-rated schools nearby. Includes one parking spot located conveniently close to the P1 elevator entrance. A perfect home for professionals, first-time buyers, or investors seeking a turnkey opportunity in a vibrant, connected neighbourhood. Move in and enjoy! (id:61852)
Royal LePage Peaceland Realty
107 - 1480 Britannia Road W
Mississauga, Ontario
Step into a beautifully renovated haven in the heart of Mississauga's prestigious East Credit neighborhood. Sunlight streams through this immaculate 3-bedroom home, highlighting a seamless open-concept main floor designed for modern living and entertaining. The chef's kitchen, featuring sleek quartz counters and stainless steel appliances, flows effortlessly into the living space. Upstairs, retreat to the serene primary suite offering a private 4-piece ensuite and walk-in closet. The bright walk-out lower level provides a perfect escape into your private backyard. This home perfectly balances luxury upgrades with unparalleled convenience near schools, shops, and major transit routes. (id:61852)
Century 21 Green Realty Inc.
515 - 399 Elizabeth Street
Burlington, Ontario
Welcome to Baxter Residences in the heart of downtown Burlington, where luxury living meets unbeatable lifestyle convenience, just steps to the waterfront, Spencer Smith Park, the Performing Arts Centre, Art Gallery, vibrant restaurants, cafés, transit and the GO Station. This impeccably maintained, sun-filled 2-bedroom, 2-bathroom suite offers approximately 1,075 sq. ft. of open-concept living with a beautifully renovated kitchen featuring granite counters, stainless steel appliances and ample cabinetry, flowing into a spacious living and dining area with hardwood floors and walk-out to a large private balcony showcasing sweeping, unobstructed views of Lake Ontario, the pier and escarpment. Generously sized bedrooms include a primary with ensuite, complemented by updated bathrooms, in-suite laundry and an oversized same-level locker. Residents enjoy premium building amenities including 24-hour concierge, fitness centre with sauna, party/games room and rooftop BBQ terrace, all in one of Burlington's most walkable and sought-after waterfront communities. (id:61852)
RE/MAX Escarpment Realty Inc.
120 Queen Mary Drive
Brampton, Ontario
Bright and spacious 3-bedroom home located in one of the most desirable neighbourhoods of WestBrampton. Features a functional layout with sun-filled living areas and a large eat-in kitchen with breakfast space. Generous-sized bedrooms, well maintained throughout. Close to schools, parks, transit, shopping, and all major amenities. Ideal for families. (id:61852)
RE/MAX Millennium Real Estate
2303 - 225 Webb Drive
Mississauga, Ontario
Located In The Heart Of Mississauga this one plus den fully FURNISHED UNIT offers space, convenience and location. Floor To Ceiling Windows W/Walkouts From L.R. & B.R. To Balcony. Large balcony offering uninterrupted views. Enjoy fireworks display at Celebration Square from the comfort of your living room and balcony. Walking Distance To Celebration Square and Square One Mall, Restaurants, Parks. Minutes to Public Transit and main arteries like 403/401 .24 hours security and concierge in the building offering full amenities. (id:61852)
Royal LePage Credit Valley Real Estate
31 Lower - 3079 Fifth Line W
Mississauga, Ontario
Brand new basement apartment for rent ! 5 Star location, close to 403, U of TM, groceries, fitness facilities and much more! Perfect for any student or young professional. This 1 bedroom basement apartment features brand new appliances, laminate floors, separate entrance and 1 parking spot (driveway) Shared laundry, stainless steel appliances and access to the community outdoor pool during the summer months. Great opportunity for anyone attending U of TM, or seeking a convenient location. Unit is currently vacant, ready for you to move in asap Tenant to pay 30% utilities (id:61852)
RE/MAX Professionals Inc.
19 Spadina Road
Brampton, Ontario
Welcome To 19 Spadina Road, A Gorgeous End Unit Townhome In Sought-After North West Brampton! This Bright And Spacious Home Features Two Large Bedrooms As Well As A Full Floor, Oversized Primary Suite With A Beautiful 4-Piece Ensuite. Enjoy A Stunning,Recently Updated Kitchen, Modern Flooring Throughout, And A Sun-Filled Open Concept Layout Designed For Comfortable Everyday Living. The Lower Level Provides A Flexible Space Perfect For A Home Office, Gym, Or Additional Living Area. Step Outside To A Private Fenced Yard Backing Onto Green Space - Ideal For Relaxing Or Entertaining.Conveniently Located Close To Parks, Schools, Transit, Shopping, And All Major Amenities. Move-In Ready And Perfect For Those Seeking A Modern, Low-Maintenance Lifestyle! (id:61852)
Royal LePage Signature Realty
2505 - 9 Valhalla Inn Road
Toronto, Ontario
Location, location, location! Welcome to The Triumph at Valhalla-where comfort meets convenience in a prime Etobicoke neighbourhood. This bright and spacious west-facing 1+1 bedroom unit offers abundant natural light and unobstructed views, making it ideal for first-time buyers, down-sizers, or investors. The stylish kitchen features modern cabinetry, stainless steel appliances, and granite countertops, complemented by laminate flooring throughout the living/dining area and bedroom. Enjoy unbeatable accessibility to downtown Toronto, Highways 427/401/400, Gardiner Expressway, TTC transit, Pearson Airport, Sherway Gardens, restaurants, corporate offices, and nearby parks. Residents enjoy exceptional amenities including an indoor pool, whirlpool, sauna, fully equipped gym, and party room. A beautiful, move-in-ready condo you won't want to miss! (id:61852)
Skylette Marketing Realty Inc.
Lower Unit - 45 Cookview Drive
Brampton, Ontario
Location Location !! Welcome To This Beautiful 2 bedroom & 1 washroom newly built legal basement is up for rent with 2 parking spaces completed by a gourmet kitchen.Enjoy the brightness provided by extra-large windows, a separate side entrance, and private in-suite laundry.Completed with a City Permit, the unit is situated in a quiet, family-friendly community with unbeatable walk ability to a vibrant lifestyle. (id:61852)
Century 21 Property Zone Realty Inc.
1003 - 2088 James Street S
Burlington, Ontario
Welcome to the Brand New Condo In Downtown Burlington with Stunning Partial Lake View! This large brand new 2 bedroom/ 2 bath condo is just minutes walk to Lake Ontario, Thousands In Upgrades, Brand New Stainless steel appliances, Quartz Countertops and much more. Larger Windows throughout to enjoy the View with Lots Of Natural Lighting. Open Concept layout with own spacious balcony with breathtaking views of the lakefront. Building amenities include executive concierge service, lobby lounge, automated parcel storage, air sanitizers, smart home hub, fitness Centre with interactive fitness studio, social lounge with kitchen, private dining room, co-working space, pet spa, rooftop terrace with outdoor BBQ area and community garden. Close To Restaurants, shops, transit options : Burlington Transit services, Burlington GO station, access the Lakeshore West GO Train, Highways 403, 407, and the QEW are situated minutes away. (id:61852)
Homelife Maple Leaf Realty Ltd.
