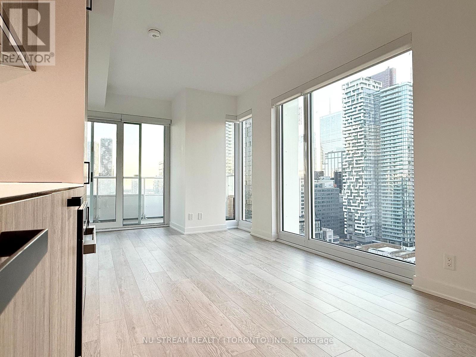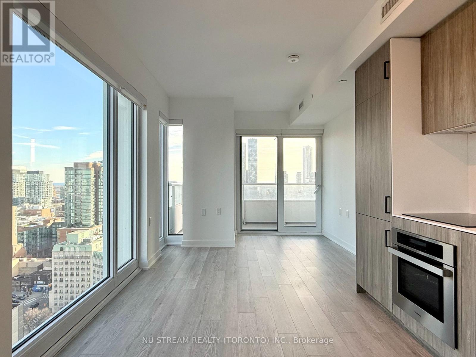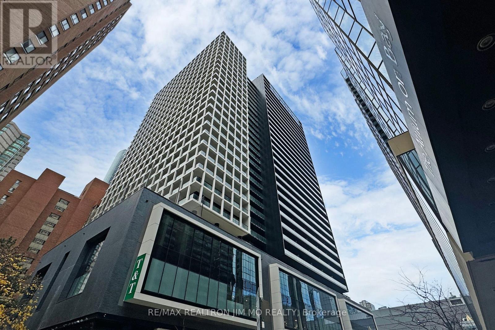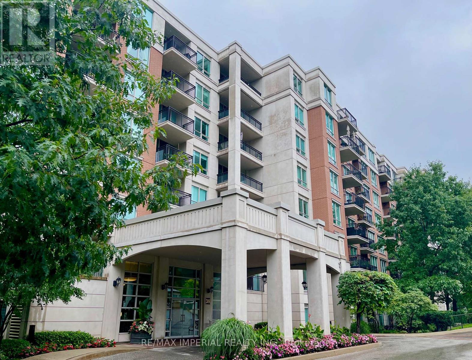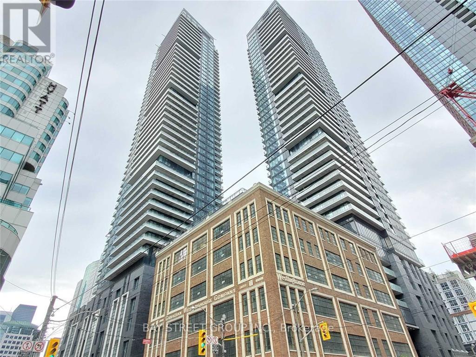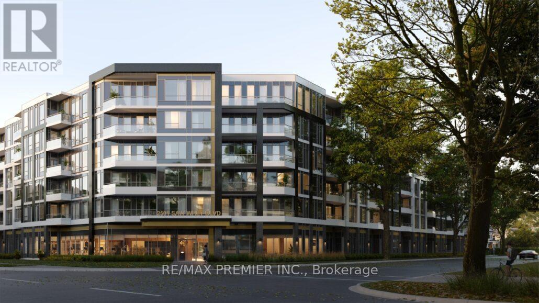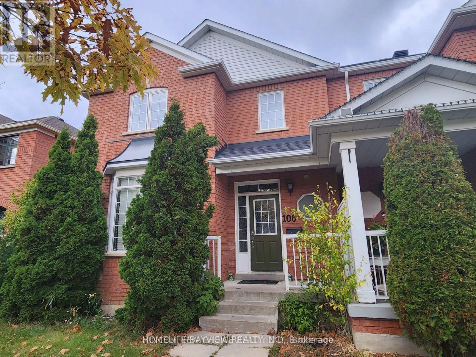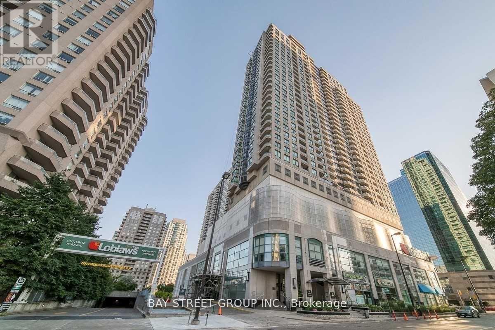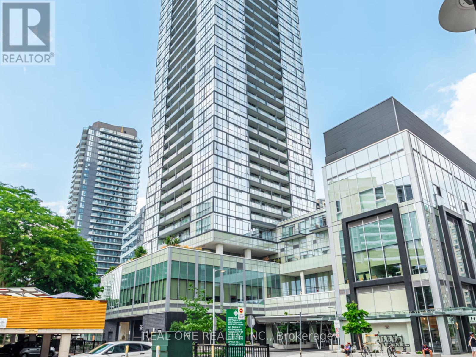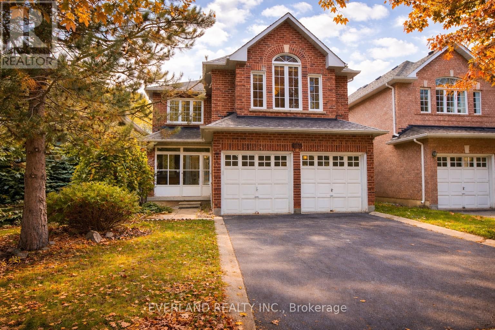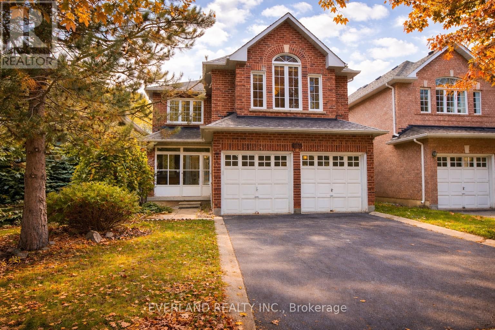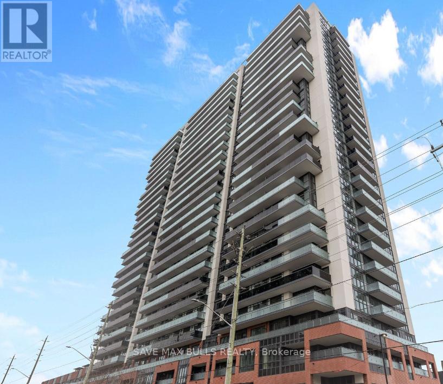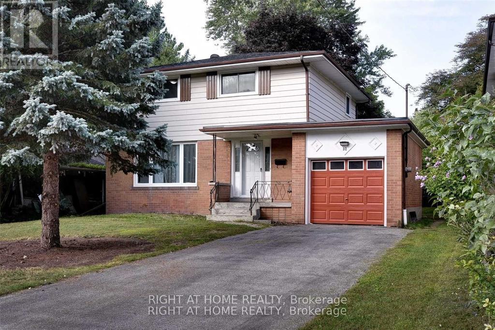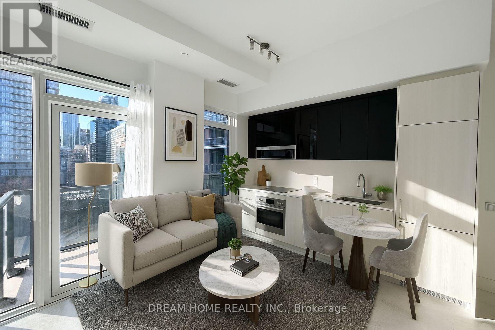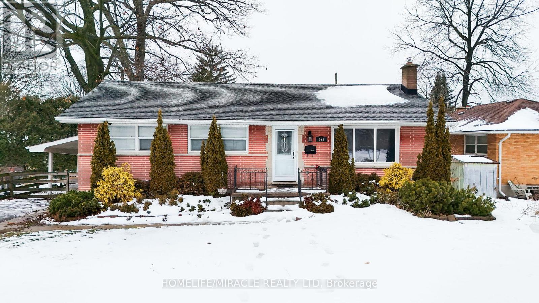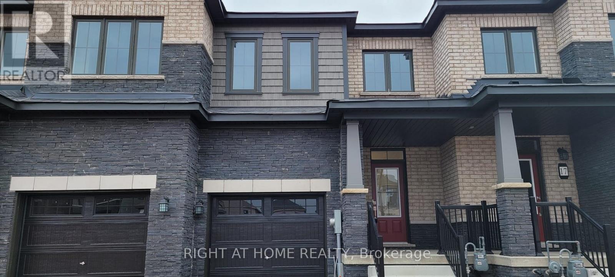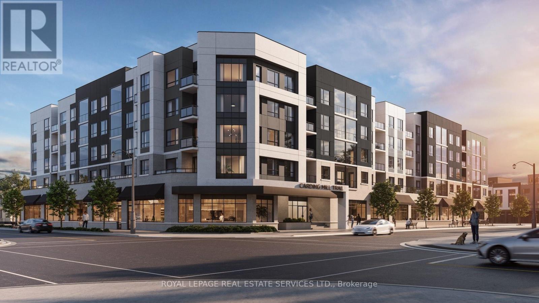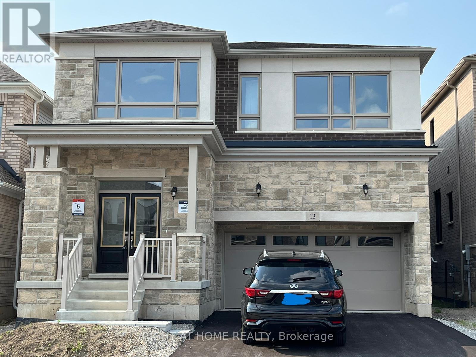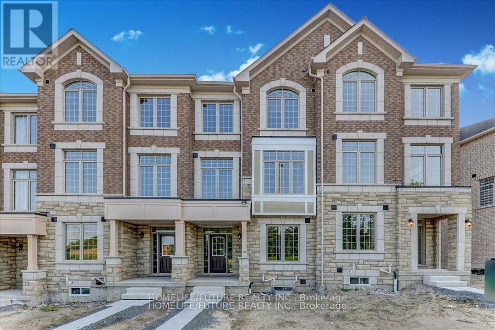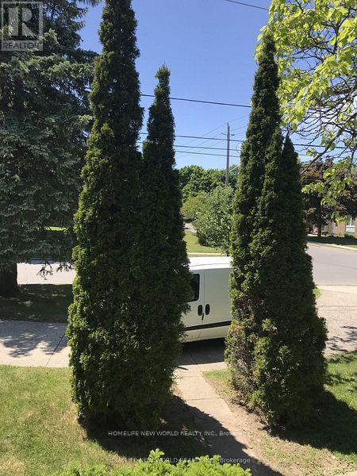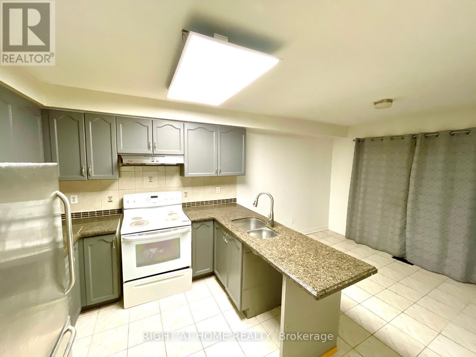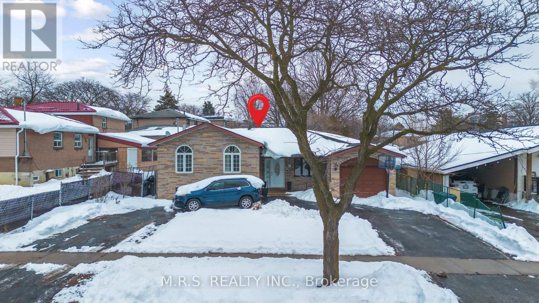2210 - 88 Queen Street E
Toronto, Ontario
Welcome to 88 Queen Condos, a luxury-finished residence in the heart of downtown! Don't miss out on this never-lived-in, odor-free 3-bedroom, 2-bathroom suite facing southwest, with stunning lake and city skyline views and a spacious balcony. Selected features are upgraded, including premium handles and full-set electric blinds. Located steps from Queen subway & streetcar, Eaton Centre, Financial District, TMU, U of T, St. Lawrence Market, restaurants, shops, and entertainment. Great building amenities-gym, infinity pool with cabanas, jacuzzi, outdoor terrace with BBQ & fireplace, party room, co-working space, and 24-hour concierge-everything you need for work, play, and relaxation. Suitable for young professionals, students, or small families. Looking for A+ tenants. (id:61852)
Nu Stream Realty (Toronto) Inc.
2203 - 88 Queen Street E
Toronto, Ontario
Welcome to 88 Queen Condos, a luxury-finished residence in the heart of downtown! Don't miss out on this never-lived-in, odor-free 3-bedroom, 2-bathroom suite facing southeast, with stunning lake and city skyline views and a spacious balcony. Selected features are upgraded, including premium handles and full-set electric blinds. Located steps from Queen subway & streetcar, Eaton Centre, Financial District, TMU, U of T, St. Lawrence Market, restaurants, shops, and entertainment. Great building amenities-gym, infinity pool with cabanas, jacuzzi, outdoor terrace with BBQ & fireplace, party room, co-working space, and 24-hour concierge-everything you need for work, play, and relaxation. Suitable for young professionals, students, or small families. Looking for A+ tenants. (id:61852)
Nu Stream Realty (Toronto) Inc.
2305 - 20 Edward Street
Toronto, Ontario
Panda Condo Located In The Heart Of Downtown Toronto, Yonge & Bay Corrido. Over 560 Sqft Large 1 Bedroom + Huge Balcony, Open Concept W/ 9' Ceilings & Floor To Ceiling Windows. Exposure To South Unobstructed View. Over Look Lake, City Hall And CN Tower, High EndB/I Stainless Steel Appliances. High End Toilets and Glass Shower, Steps To Subway, Eaton Centre, Dundas Square, TMU ( former Ryerson University), U Of T, OCAD University, Multiple Hospitals & Some Of The Best Shopping & Dining In The City. T & T Supermarket in the Building (id:61852)
RE/MAX Realtron Jim Mo Realty
223 - 38 William Carson Crescent
Toronto, Ontario
ALL INCLUSIVE. FREE Internet. Rarely offered oversized (over 750 sqft) 1 bedroom + den condo unit with 1 parking spot nestled in private gated community, 9 Acres of ravine side living. Den has closet and can be used as a 2nd bedroom or office. Walk to York Mills subway station, TTC, top school zones, Loblaws, golf course and quick access to HWY 401. Amenities Incl: 24 Hr Concierge, Entertainment Lounge, Private Dining Rm W/ Food Prep Area, Exercise Rm, Guest Suites, Meetin Rm, Indoor Pool, Whirlpool, Sauna, Change Rm & Billards Rm. (id:61852)
RE/MAX Imperial Realty Inc.
1103 - 125 Blue Jays Way
Toronto, Ontario
6 Year old Luxury King Blue Condo, Located In The Heart Of The Entertainment District. Steps To Shops, Theatres, Rogers Center, Cn Tower, Scotiabank Arena, Entertainment And Great Restaurants! Facing South East With Lake Views. (id:61852)
Bay Street Group Inc.
516 - 2501 Saw Whet Boulevard
Oakville, Ontario
Welcome to this beautifully designed 1+Den suite located in the heart of Oakville's sought-after Preserve community. This modern unit offers an open-concept layout with a functional den ideal for a home office , sleek contemporary finishes, and floor-to-ceiling windows. Enjoy a stylish kitchen with stainless steel appliances, ample storage, and a spacious living area perfect for both everyday living and entertaining. Conveniently located minutes from major highways, transit, shopping, restaurants, parks, and top-rated schools . (id:61852)
RE/MAX Premier Inc.
106 Emery Hill Boulevard
Markham, Ontario
A fantastic opportunity to live in one of Markham's most desirable and family-friendly Berczy communities with top-ranked schools, including Pierre Elliott Trudeau High School and Stonebridge Public School-don't miss it! Welcome to this beautifully maintained home offering 3 generous bedrooms and 4 washrooms, perfectly designed for a modern family living. The finished basement includes a large recreation room, den, and a full bathroom-ideal for entertaining, a home office, or extended family use. Enjoy 9-foot ceilings on the main level, hardwood flooring on both levels, elegant oak stairs on main floor, and an abundance of natural light throughout. The spacious kitchen features ample cabinetry, making it both functional and inviting with a stainless steel refrigerator and stove. Direct access to the garage from inside the home adds everyday comfort. Unbeatable location-just steps to FreshCo Plaza, public transit, a bank, Shoppers Drug Mart, medical facilities, food joints, and much more.Tenant is responsible for all utilities, hot water tank rental, and tenant liability insurance. No pets and smokers: tenants pay all utilities, including HWT rental. (id:61852)
Homelife/bayview Realty Inc.
509 - 33 Empress Avenue
Toronto, Ontario
Royal Pinnacle Luxury 2 Bed Condo Unit for Lease. Great Layout with 2 Full Bathrooms. Indoor Path To Subway, Loblaws, Staples, Cinema, Shopping Mall, 24 Hrs Concierge, Walking Distance to Park, Schools, North York Civic Center, Library. Easy Access to 401. Top Schools McKee Public and Earl Haig Secondary. Photos Before Tenancy (id:61852)
Bay Street Group Inc.
3405 - 5180 Yonge Street
Toronto, Ontario
In The Heart Of The North York City Centre. Steps To The North York City Centre Subway Stations. The Penthouse Collection. Panoramic S/W View.10 Ft High Smooth Ceilings, Upgraded Baseboards And Co-Ordinating Door Casings, 8 Ft High Doors, Master Bedroom Closet Organizer. Brokerage Remarks LB For Easy Showings, Buyers And Buyer Agent Verify All Information And Measurement. (id:61852)
Real One Realty Inc.
336 Wendron Crescent
Mississauga, Ontario
4+2+1 Bedrooms | 6 Bathrooms | Finished Basement with Separate Entrance | Over 4,000 sq ft of Living Space! Step into this impeccably maintained 2-storey detached residence-offering 2,698 sq. ft. of thoughtfully designed living space-in one of Mississauga's most sought-after neighbourhoods. Blending contemporary style with functional comfort, this home is perfectly positioned within walking distance to top-rated schools, public transit and every amenity you could wish for.Interior Highlights Main Floor: Inviting foyer opens to a bright, open-concept living and dining area, complete with engineered hardwood floors. The gourmet kitchen features granite countertops, stainless-steel appliances and a dine-in nook overlooking the private backyard. A convenient 2-piece powder room completes this level. Second Floor: Four generous bedrooms, including a king-sized master suite with a walk-in closet and a spa-inspired 5-piece ensuite. Three additional bedrooms share a well-appointed full bath. Basement Apartments: Separate entrance leads to a fully finished basement apartment, suitable for 3 separate groups-ideal for multi-generational living or rental income-complete with living area, in-suite laundry and ample storage. Exterior & Neighbourhood Triple-wide driveway and attached garage Professionally landscaped, fully fenced yard with patio space for summer entertaining Steps to playgrounds, parks, community centre, shopping and MiWay stops This stylish and desirable home delivers modern upgrades throughout and exceptional versatility. Don't miss the opportunity-book your private tour today! (id:61852)
Bay Street Group Inc.
Upper - 49 Falling River Drive
Richmond Hill, Ontario
Beautiful Detached Home, Main & Second Floor Only, Prime Richmond Hill Location, Spacious and Well-maintained, Located on a quiet family-friendly street, Bright and functional layout with generous living and dining areas, perfect for families. multiple bedrooms, ample natural light, and a practical floor plan designed for comfortable everyday living. Well-kept kitchen and bathrooms, with plenty of storage throughout the home. Close to top-ranked schools, parks, public transit, shopping plazas, and major highways. easy access to all amenities. Open Concept. Eat-In Kitchen W/O To Wood Deck, Beautiful Circular Oak Staircase Pantry & Walk-Out to Cozy Family Room W/Gas Fireplace Overlooking Garden. Fenced Lot. Granite Countertop in Kitchen and Storm Door. Just move in and enjoy! (id:61852)
Everland Realty Inc.
Lower - 49 Falling River Drive
Richmond Hill, Ontario
Separate with its own entrance. Sunny walk out basement, Great layout, a lot of new upgrades for kitchen and washroom, Excellent location! (id:61852)
Everland Realty Inc.
235 - 2545 Simcoe Street N
Oshawa, Ontario
1-bed, 1-bath condo in the heart of North Oshawa. Prime location with just steps to Durham College, Ontario Tech University all with easy access to Hwy 407, Costco, shopping and restaurant options nearby. The building features exceptional amenities, including a rooftop terrace, Fitness Centre, Sound Studio, Yoga Studio, Bar, Private Dining Room, Pet Wash Station, Work Space, and an Event Lounge perfect for relaxation and entertainment. Additional amenities included are 24-hour security/Concierge, Business/Study Lounges, a Party Room, an Outdoor BBQ area, Visitor Parking & Guest Suites. (id:61852)
Save Max Bulls Realty
32 Conlins Rd Road E
Toronto, Ontario
This stunning newly renovated legal basement apartment 2 bed room and 2 full bathroom , ideal for families students and work permit holders. This home offers the best home offers a bright and airy feels that to everyday amenities with shopping center, UTSC, Centennial and hospital. (id:61852)
Right At Home Realty
715 - 308 Jarvis Street
Toronto, Ontario
Bright and spacious 2 Bedroom + Den, 2 Bathroom suite at JAC Condos, located at 308 Jarvis St in the vibrant Carlton & Jarvis community, offering modern living with exceptional downtown convenience. This west facing unit features a functional open-concept layout with a sunlit living and dining area, sleek contemporary kitchen with integrated appliances, a versatile den ideal for a home office or study, and a private balcony perfect for enjoying sunset views. Residents enjoy a full range of premium amenities including a 24-hour concierge, fully equipped gym, yoga studio, pet spa, media lounge, music room, party room, meeting room, and BBQ area. Situated in one of Toronto's most connected neighbourhoods, you are just minutes to College Subway Station, TTC streetcars, and steps to TMU, George Brown College, and the Financial District. Daily conveniences are within easy reach with the Eaton Centre, grocery stores, cafes, and restaurants nearby, while Allan Gardens provides a peaceful green retreat only a short walk away. Offering style, comfort, and unbeatable accessibility, this suite delivers the perfect blend of modern living and urban lifestyle at JAC Condos. Some photos have been virtually staged. Furniture and décor shown are for illustration purposes only and do not represent the current condition of the property. (id:61852)
Dream Home Realty Inc.
122 Fundy Avenue
London East, Ontario
Detached Bungalow in LONDON. Features 2 + 2 bedroom, 2 bath, total 4 car parking, Large Lot and more. The desirable floor plan offers an abundance of natural light with large windows and neutral finishes. The open concept design features a functional kitchen that overlooks a perfectly arranged dining area and great room. The great room provides a comfortable space for relaxing and/or entertaining. The two bedrooms are located on the main level. Basement is Fully Finished with separate entrance. Basement features Rec Room, Two bedroom and Kitchen. (id:61852)
Homelife/miracle Realty Ltd
15 Amos Avenue
Brantford, Ontario
Live in Spacious 2-Storey 3 bed 3 wash townhome in Brantford, Good Size living room and dining area, Good Size Master Bedroom with walk-in closet, Laundry Upstairs, Located In West Brantford. 9' Ceiling, Hardwood On Main, Oak Staircase, Close To Parks, Hwy, Schools, Shopping And Other Amenities. Modern Elevation. (id:61852)
Right At Home Realty
524 - 3250 Carding Mill Trail
Oakville, Ontario
Gorgeous 2 Bed + 2 Bath Apartment located in newest boutique building Carding house Oakville! Modern and Elegant Living Throughout - Laminated floors throughout. Bright sun field unit. Open concept floor plan filled with natural light. Stylish kitchen with quartz counter and upgraded built-in appliances. living area with walk-out to good size balcony. Primary bedroom with walk-in closet and 3-pc ensuite. Second bedroom with a closet. 4-pc ensuite and a large window. Close to parks, fay pond, Fortinos, River Oaks Community Centre, parks, Oakville Hospital, schools, public transit, and all major amenities. (id:61852)
Royal LePage Real Estate Services Ltd.
13 Gemini Drive
Barrie, Ontario
Welcome to 13 Gemini Drive - a luxury Great Gulf-built home offering 3,155 sq ft, 6 bedrooms, and 5 bathrooms in Barrie's sought-after Painswick South community. Featuring soaring ceilings, wide-plank hardwood floors, large windows, and a bright open-concept layout. Main floor includes a private guest suite with ensuite. The upper level offers a spacious primary retreat with dual walk-in closets and spa-like ensuite, plus additional ensuite and generously sized bedrooms. Double driveway, no sidewalk. Minutes to Barrie South GO Station, Lake Simcoe, top schools, shopping, and dining. An exceptional executive lease opportunity in a prime location. (id:61852)
Right At Home Realty
299 Kirkham Drive
Markham, Ontario
Spacious 3 Bedroom Townhouse. Double Garage. Hardwood Floor & Open Concept Layout, Perfect For Entertaining Beautiful Eat-In Kitchen With Quartz Countertop & Breakfast Area & Stainless Steel Kitchen Appliances. Lovely Primary Bedroom With Walk-In Closet & Stunning 5pc En-suite Bath! Easy Access To Golf Course, Schools, Parks, Costco/Walmart/Canadian Tire/Home Depot And All Major Banks. Top-Ranking School Middlefield Collegiate Institute. (id:61852)
Homelife/future Realty Inc.
203 Goddard Street
Toronto, Ontario
Calling On All Buyers, Builders & Investors. A Landmark Opportunity to Acquire One of The Largest Bungalow with a Total Combined Land Area of 9,500 Square Feet in North York Most Prestigious Neighbourhoods. * PERMITTED TO BUILD TWO DETACH HOMES*. Generate Income by Renting This Great Property. **MUST SELL**. (id:61852)
Homelife New World Realty Inc.
A - 55 Velvet Grass Lane
Brampton, Ontario
Immaculate Front Quad, Across From Brampton Hospital. Features Sun Filled Floor Plan, Spacious Living & Dining W/ExtraWindows, Eat-In Kitchen With Oak Cabinets, Spacious 3 Bdrms, Living Rm With Large Windows. No Carpet Throughout. Skylight, Lots Of Natural Light. Close To Bus Stops, Recreation Center, shopping plazas, Place Of Worships & Schools. Laundry, 75% Utility. (id:61852)
Right At Home Realty
61 Bloomington Crescent
Toronto, Ontario
Excellent location, Very quiet neighborhood. A rare 60 feet frontage detached home with circular drive plus single car garage. A family-friendly North York pocket, surrounded by parks, reputable schools, transit, Malls (York Gate mall + Jane & Finch Mall) and quick access to Hwy 400/401 & 407. Short distance to York University. This home offers three generous bedrooms, two kitchens ideal for multi-generational living or rental income. Basement recently upgraded with newer kitchen & washroom + bedroom which makes it a perfect in-law suit. Garage is presently being used for entertainment during the winter. This is an exceptional opportunity for first time home buyer to have a detach property in a convenient location. (id:61852)
M.r.s. Realty Inc.
Lower - 24 Dunraven Drive
Toronto, Ontario
All Inclusive Price! Newly Renovated Home With Luxury Finishes! This Studio Is Open Concept Living At It's Finest With Pot Lights Throughout And Windows! A True Chef's Kitchen With Quartz Countertops, Stainless Steel Appliances And Great Stainless Steel Sink. New Washroom With Amazing Detail. Ensuite Laundry Is Breeze With In Suite Washer/Dryer! Street Parking Available Via City Permit! (id:61852)
Sutton Group-Associates Realty Inc.
