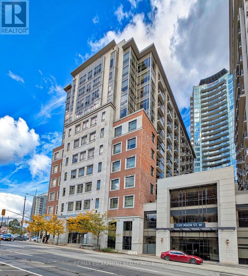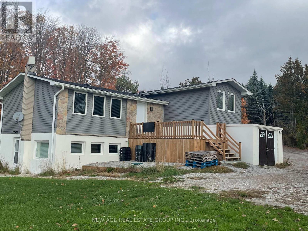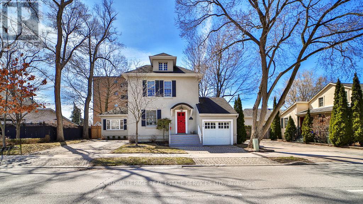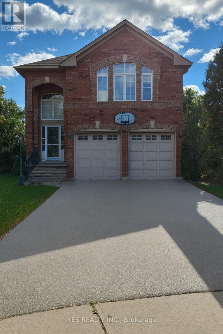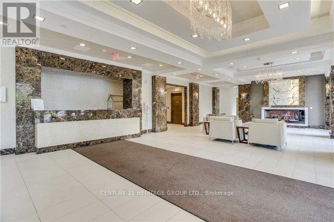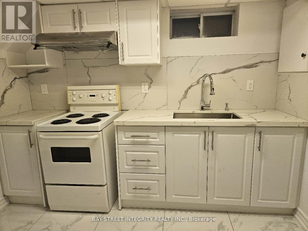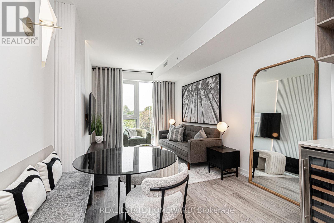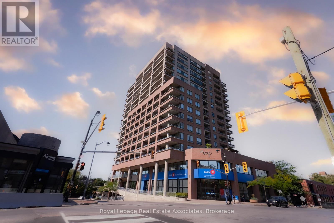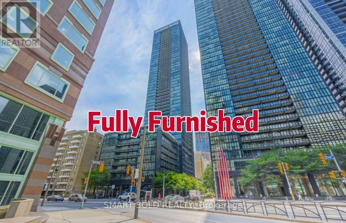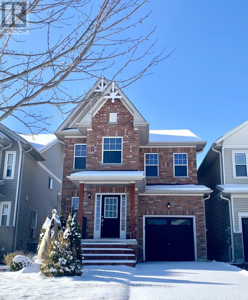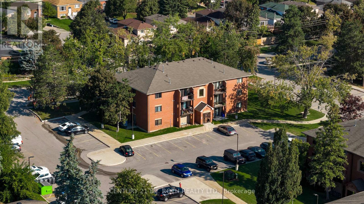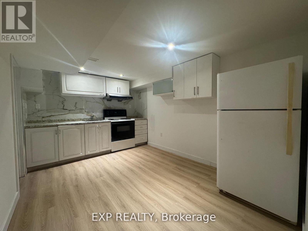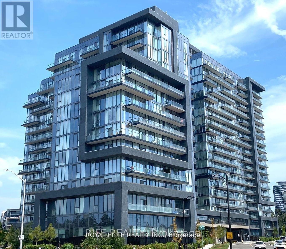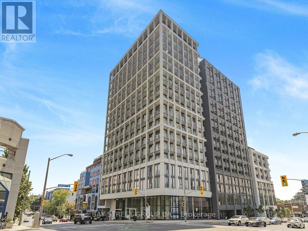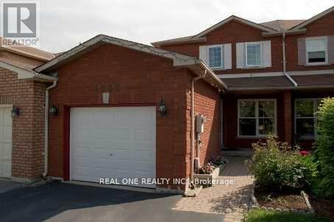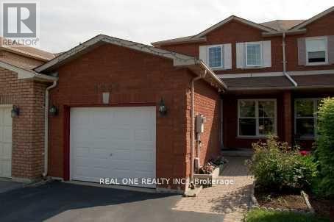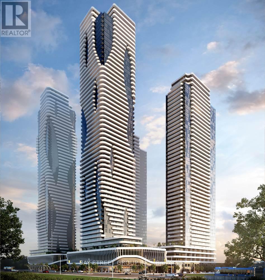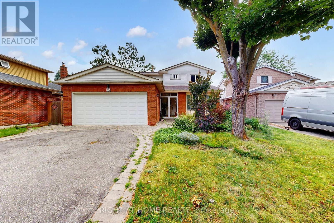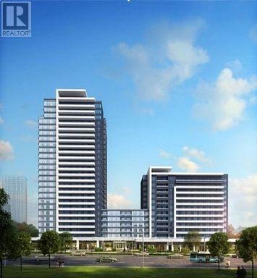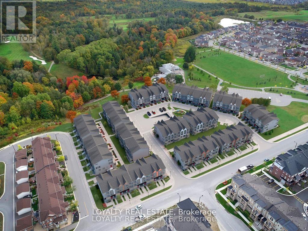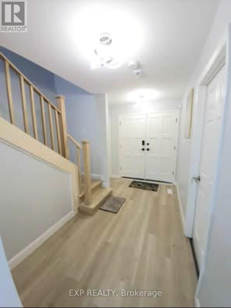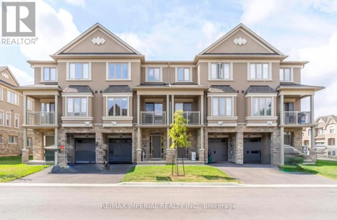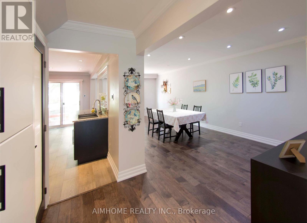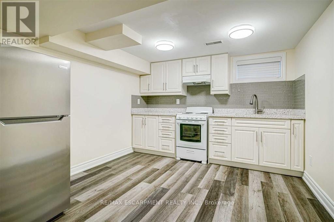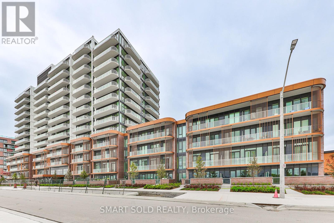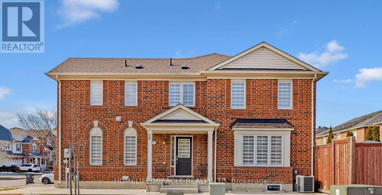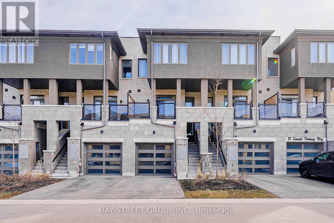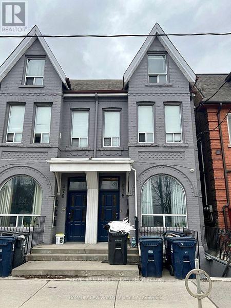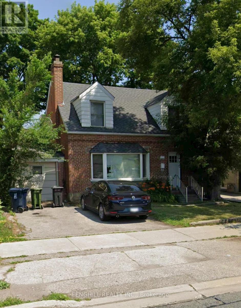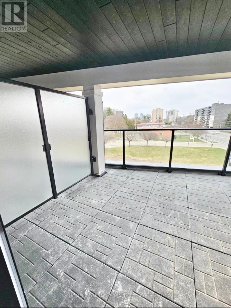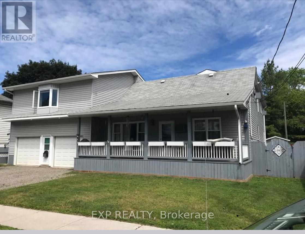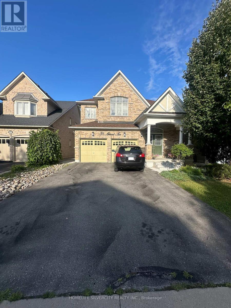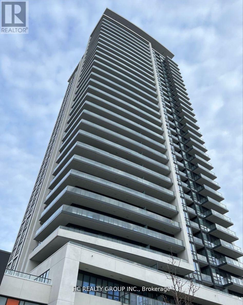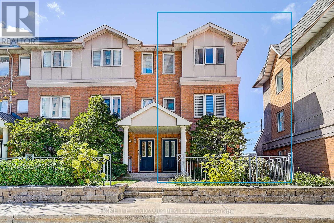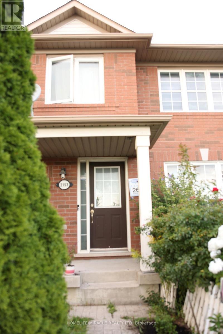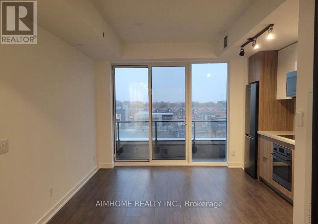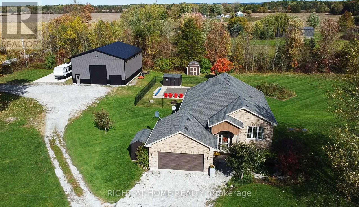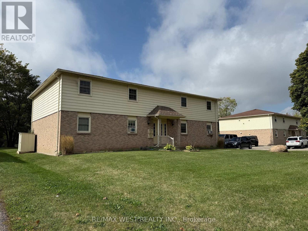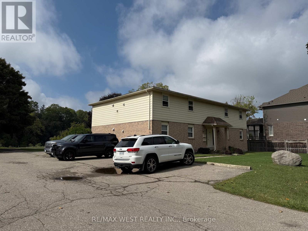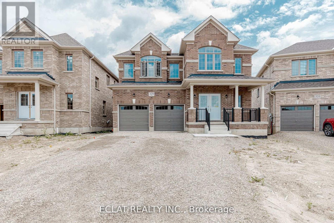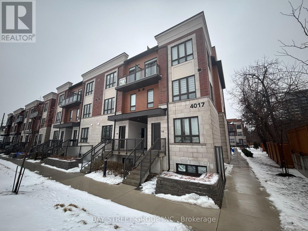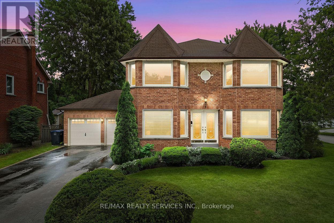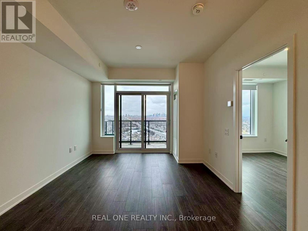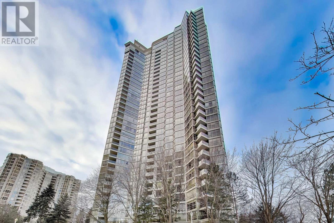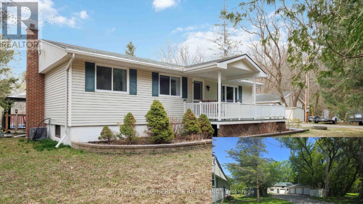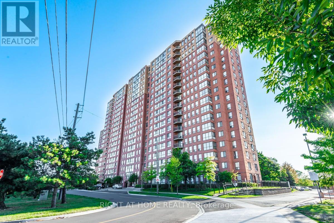801 - 150 Main Street W
Hamilton, Ontario
This premium urban residence on the sunny southeast corner redefines luxury living. Imagine waking each day where two generous sized balconies unveil unbeatable views that seamlessly blend the vibrant energy of the city skyline with the serene, natural beauty of the distant escarpment. Floor-to-ceiling windows bathe the entire unit in an abundance of natural light, illuminating a meticulously designed, carpet-free, modern interior. The open-concept layout masterfully blends living and entertaining spaces. Culinary adventures await in a sleek, contemporary kitchen. The generous sized primary bedroom, complete with a luxurious full ensuite, promises a private retreat from the urban bustle. An additional spacious bedroom and a secondary three-piece bathroom offer versatile accommodation. In-suite laundry adds a layer of convenience that speaks to modern sensibilities. And when the desire for fresh air calls, those two open balconies transform into your private, serene outdoor havens - perfect for morning coffee or a quiet evening cocktail. The luxury extends far beyond your front door. Residents are invited to indulge in an array of world-class amenities designed to enrich every aspect of life. Stay active in the state-of-the-art gym, unwind in the shimmering indoor pool, or host unforgettable events in the sophisticated party room. The inviting BBQ courtyard offers a social hub for creating cherished memories with friends and neighbours. Location is everything. Step outside and find yourself immersed in the heart of the city's cultural pulse. World-class art galleries, unparalleled shopping, gourmet dining, prestigious theatres, and vibrant entertainment along with the library and public transportation are equally accessible. Experience the very best of city living in a premium setting, where unparalleled views, sophisticated design, abundant amenities, and an unbeatable central location converge to create your ultimate urban sanctuary. (id:61852)
RE/MAX Escarpment Realty Inc.
14726 Caledon King Townline Line
Caledon, Ontario
Welcome to this private 200 x 300 foot, or 1.38 acre, countryside retreat, where modern lifestyle meets rural charm. Step inside a contemporary, fully renovated 4+1 bedroom 4-level side split. A gourmet kitchen, complete with sleek countertops and brand-new appliances, walk out to the new large deck which offers privacy as well as a perfect spot to enjoy the beauty of the surrounding landscape. Adjacent to the kitchen, spacious dining area, intimate gathering with family and friends. relax in the sun-filled living room, The 5 spacious bedrooms all have laminate flooring, windows and closets. Neutral interior colors throughout and no broadloom. A multi-use and bright above-ground basement apartment with a separate entrance, big windows, kitchen, family room, bedroom, and washroom. This is a comfortable modern quality renovated family home, not to be missed. (id:61852)
New Age Real Estate Group Inc.
128 Chisholm Street
Oakville, Ontario
Exceptional Century Residence - Discover an unparalleled opportunity at 128 Chisholm-a fully renovated, beautifully furnished 3-bedroom, 3-bath detached century home in Oakville's coveted lakeside enclave. Blending heritage character with sophisticated contemporary design, this residence offers an elevated lifestyle moments from Lake Ontario's waterfront and vibrant downtown. Positioned between Lakeshore Road and Rebecca Street, enjoy a 5-minute stroll to lakefront parks, boutique shopping, acclaimed dining in historic Downtown Oakville and upscale Kerr Village. Proximity includes exclusive canoe/yacht clubs, Central Library, indoor pool, and Oakville Centre for the Performing Arts for recreation, culture, and entertainment. Inside, natural light floods through generous windows across a wide lot, creating an airy atmosphere. The 2023 renovation features 9-foot ceilings, gleaming hardwood floors, and custom millwork. The elegant living room centers on a corner gas fireplace with mounted TV, flowing to the dining area for gatherings. The main-floor primary suite offers luxury with expansive windows, electric fireplace, oversized mounted TV, walkthrough dressing room with custom cabinetry, and a spa-like 4-piece ensuite featuring glass shower with multiple heads and dual vanities. The gourmet kitchen boasts a moveable center island, premium gas stove, range hood, ample workspace, and rear deck access. A 2-piece powder room completes the main level. Upstairs, two bedrooms flank a foyer and share a 4-piece bath; the rear includes an electric fireplace and mounted TV. The lower level provides laundry, storage, workshop, and utility rooms. Outdoors, a private fenced yard features a wood deck and built-in gas BBQ for al fresco dining. Parking fits 5+ vehicles plus garage spot. Lawn maintenance (grass cutting, leaf collection) is included for low-maintenance living. Offered furnished for turnkey elegance; vacant lease available. Secure this waterfront gem today. (id:61852)
Royal LePage Real Estate Services Ltd.
24 Twin Willow Crescent
Brampton, Ontario
Beautiful 3-Bedroom Detached Bungalow for LeaseWelcome to this spacious all-brick 3-bedroom detached bungalow offering 1,849 sq ft of comfortable living space. This home features 9' ceilings on the main floor, creating an open and airy feel throughout.Enjoy the convenience of a 2-car garage plus 4 additional parking spaces on the driveway-perfect for families or multiple vehicles.A well-maintained property in a desirable neighbourhood, ideal for tenants looking for a clean, bright, and functional home. Basement not included (id:61852)
Yes Realty Inc.
#801 - 372 Highway 7 Avenue E
Richmond Hill, Ontario
COZY & SPACIOUS 1 BEDROOM + A DEN + A BALCONY, DEN IS A SEPARATE ROOM WITH A DOOR CAN SERVE FOR MULTIPLE PURPOSES (2ND BEDROOM, OFFICE ETC.) * DESIRABLE LAYOUT * FACING EAST DIRECTION * NEUTRAL TONE INTERIOR, WOOD FLOORING THROUGH OUT * STEPS TO PARKS, PLAZAS, SHOPS, RESTAURANTS, BANKS, VIVA/TRANST AT DOOR STEPS * MINUTES TO HWY 407, 404, GO TRAIN * 24/7 CONCIERGE/SECURITY + CONDO AMENITES FOR RESIDENTS ** NO PET, NO SMOKER PER THE LANDLORD'S INSTRUCTION ** (id:61852)
Century 21 Heritage Group Ltd.
Bsmt Roommate - 65 Walter Avenue
Newmarket, Ontario
Shared basement. Sharing kitchen and bathroom with another male . Larger basement room only. The property offers one parking, Upper Canada Mall, a shopping center, a hospital, and many other amenities.Dont miss out on this fantastic chance to be close to everything. (id:61852)
Bay Street Integrity Realty Inc.
502 - 2020 Bathurst Street
Toronto, Ontario
Fully furnished UTILITIES INCLUDED true turn-key living!Welcome to your luxury 2-bedroom, 2-bathroom condo in the heart of prestigious Forest Hill. This brand-new suite is thoughtfully designed and fully furnished, offering a seamless move-in experience.The open-concept layout features floor-to-ceiling windows that flood the space with natural light. A modern kitchen boasts high-end appliances, sleek cabinetry, and generous counter spaceperfect for cooking or entertaining. Spa-inspired bathrooms include a walk-in glass shower and a deep soaking tub.Building amenities elevate your lifestyle: co-working space, party room, fitness centre, guest suites, outdoor BBQ area, and a pet wash station. This condo includes one underground parking spot, exclusive use of a locker, and high-speed internet. Upon completion, residents will enjoy direct access to the TTC subway from the building.Live steps from upscale dining, boutique shopping, and top-rated schools. Ideal for relocations, a chic city base, or a fresh startsimply bring your suitcase and enjoy sophisticated, move-in-ready living. (id:61852)
Real Estate Homeward
11 Chester Street
Guelph, Ontario
Amazing Opportunity to own a Pre-Construction Duplex home with 4 + 2 Bedroom and 4+2 washroom in the prime location of downtown Guelph. 3 washrooms on the 2nd floor. Basement permit is for 2 Bedroom and 2 washroom as a 2nd dwelling. Separate side entrance to the basement. Property is sold as is where is (Incomplete Construction). Ready to complete the construction and add finishes to your taste. All development charges paid. All services connected to the house. (id:61852)
Homelife/miracle Realty Ltd
909 - 1 Belvedere Court
Brampton, Ontario
Welcome to the prestigious Belvedere Building, ideally located in the heart of downtown Brampton! This beautifully designed 1+1 bedroom unit features a spacious primary bedroom and an oversized den with a closet perfect as a second bedroom, home office, or guest space. Premium modern flooring and tall kitchen cabinets elevate both style and functionality. Step out onto your private balcony and take in the stunning, unobstructed views ideal for enjoying your morning coffee or entertaining guests. Just steps from vibrant restaurants, Gage Park, the Farmers Market, GO Station, YMCA, and more this prime location truly has it all.Dont miss out book your private showing today! (id:61852)
Royal LePage Real Estate Associates
3602 - 101 Charles Street E
Toronto, Ontario
Award Winning X2 Condo By Great Gulf Home. Luxury Condo In Yonge/Bloor District. Unobstructed Views Of The Lake And City Skyline. Open Concept Layout. 9 Ft Ceilings With Floor To Ceiling Windows. 1 Parking. Close To Subway, Shopping, Dining, Cafes & Everything .1 Bed + Den Condo Luxurious Living Space, Hardwood floors throughout (No Carpet). The Kitchen is Featuring Quartz Countertops, Stainless Appliances, And a Generously-sized Island That Serves Both As Storage And Dining Table. The Primary Bedroom With Extra-large Walk-in Closet w/ Custom Built in, Den Could Easily Used As a Second bedroom. Upgrades: Hardwood throughout, kitchen cabinets, Quartz Countertop on Kitchen And Island, Glass Back Splash, Custom Glass Sliding Doors, Custom Designer Curtains, Custom Closet & Lighting, This Property Is Offered Fully Furnished With Brand New Furniture New Tv and New Washer&Dryer, and move in ready! (id:61852)
Smart Sold Realty
36 Pearl Drive
Orillia, Ontario
Entire house for rent! Fully fenced yard with a privacy screen. Step into comfort, elegance, and convenience in this stylish upgraded home, offering 4+1 bedrooms and 4 bathrooms, perfect for families or professionals looking for comfort and style. Primary en-suite (2nd Floor) features a 5-piece en-suite bathroom with a deep soaker bathtub, walk-in closet, and custom-made shelving. Basement en-suite: Private and comfortable with a 3-piece bathroom - perfect for over night guests or in-laws. Two more spacious bedrooms plus a den (can be a bedroom or an office) on the 2nd floor with a bright 4 pc bathroom. A stunning heart of the home featuring rich dark wood cabinetry, gleaming stainless steel appliance, large sink, and a stylish pendant lighting over a large island with bar seating. The kitchen facing a fenced backyard with composite deck, built-in stainless steel BBQ with privacy screen, perfect for family gathering, and outdoor dining. This elegant home has a long list of high end features, just list a few: engineered hardwood and ceramic tiles on main level; corner cabinet with build in fireplace in the living room; bamboo flooring in the finished basement, plus a heartwarming gas fireplace in the basement; all the stylish bathrooms have contemporary design with tiled showers and high-end fixtures; all S/S appliances & under tap drinking water, culligan water softener; build-in closet shelving in every bedroom; modern light fixtures. This charming home is located in desirable family orientated Westridge community, close to Lakehead university, Hydro One, OPP headquarter and Orillia Detachment and many amenities: Costco, grocery stores, parks, scenic trails and recreation centre. This is for a family who appreciate quality and comfortable living, and willing to keep the house in a good shape. AAA tenants only. Rental application, income proof, full Equifax credit report, tenant insurance and refrences are required. (id:61852)
Homelife Golconda Realty Inc.
A9 - 175 Edgehill Drive
Barrie, Ontario
Sunny & Bright TOP FLOOR 2-Bedroom Condo in a Prime Barrie Location! Welcome to 175 Edgehill Drive, Unit A9 an updated top-floor corner unit featuring 2 bedrooms, 1 bathroom, and a bright open-concept layout with laminate flooring throughout, updated trim and crown moulding, closet organizers, and a refreshed kitchen with trendy countertops, new cabinetry, and modern stainless steel appliances. The spacious living and dining area is filled with natural light and walks out to a private southwest-facing patio offering sun all day, perfect for morning coffee or evening relaxation. Both bedrooms are generous in size with large windows, while a refreshed 4-piece bathroom and ample storage complete this move-in-ready interior. Enjoy the convenience of top-floor living with no neighbours above, laundry facilities in the building, and one included parking spot at the main entrance (with a second spot currently rented for $25/month). Ideally located steps from transit, minutes to Highway 400, and close to schools, shopping, and more, this pet-friendly complex offers condo fees of $480.85 (excluding the second parking spot), which include Rogers Ignite high-speed internet and cable, water, building insurance, property management, garbage and snow removal, landscaping, reserve fund contributions, and more. Perfect for first-time buyers, downsizers, or investors, this beautifully updated and well-located condo is not to be missed! (id:61852)
Century 21 B.j. Roth Realty Ltd.
Basement - 210 Church Street
Georgina, Ontario
Located In Prime Central Keswick Just A Short Walk To Lake Simcoe, Schools, Park & Shopping Plaza! Cozy 4 Bedroom Home Features With 9.5' Ceilings, 4 Br & 2 Baths. Open Concept With Modern Kitchen,French Doors Off Laundry Room And Walkout To Backyard,.Extra Long Driveway. Your Dream Place To Live In & Dont Miss It. Move In Ready.18 Mins To Newmarket And W/I 45 Mins Of T.O. (id:61852)
Exp Realty
903w - 10 Gatineau Drive
Vaughan, Ontario
Brand New Stunning Unit! (650 Sq Ft)+Balcony. Full Of Natural Lights, Floor To Ceiling Windows, South Facing Open, Concept, Private Den With The Glass Door. Ensuite Laundry And Large Balcony. Parking Included. Great Amenities including car wash Close To Yrt, Hw 407, 7, Shopping, Parks, Restaurants. (id:61852)
Royal Elite Realty Inc.
1909 - 2020 Bathurst Street
Toronto, Ontario
Welcome to Forest Hill Condo, Located At Bathurst And Eglinton With Direct TTC Access To Forest Hill Station. This Spacious Condo Features A Sleek Kitchen With Modern Appliances, And Unobstructed View, Natural Light Through Large Windows. The Building Offers State-Of-The-Art Amenities Including Fitness Facilities, Co-Working Spaces, And Outdoor Terraces, All Within Close Proximity To Yorkdale Mall And Top Private Schools, Making It A Perfect Choice For End-User Buyers And Investors. With The Added Assurance Of Being Brand New And Covered By Full TARION Warranty! (id:61852)
Bay Street Group Inc.
Unit 2 - 1235 Blackburn Drive
Oakville, Ontario
Furnished One-Bedroom Apartment for Lease, this cozy one-bedroom unit is located in the highly sought-after Glen Abbey neighborhood. Enjoy walking distance to the top-rated Abbey Park High School, Pilgrims Wood Public School, and the community Recreation Centre. Convenient access to highways and the GO train makes commuting a breeze.No Pets/No Smoking,Rental application and supporting documents required prior to booking a showing.The landlord may request a brief interview before scheduling a viewing.This is a great opportunity to live in a vibrant and desirable area! ""Provide All Support Document Before Showing"" (id:61852)
Real One Realty Inc.
Unit 1 - 1235 Blackburn Drive
Oakville, Ontario
Furnished One Bedroom For Lease. Less Cooking, Highly Desirable Glen Abbey Neighborhood. Walk To Highly Rated Abbey Park High School, Pilgrims Wood Ps, Rec. Centre. Easy Highway & Go Train Access. No Pets/Smokers. Provide Rental Application And Support Document Before Booking Showing. The Landlord Interview The Tenant Before Showing. (id:61852)
Real One Realty Inc.
601 - 8 Interchang Way
Vaughan, Ontario
Luxury Brand New Grand Festival Condo by Menkes in the heart of Vaughan Metropolitan Centre. This bright and spacious 1+1 bedroom suite offers a functional open-concept layout. 10' Ceilings w/ Floor to Ceiling Windows, filling the home with natural light. Huge Walk-out Private Balcony. Laminate Flooring Throughout. Modern Kitchen W/ Quartz Countertop, Backsplash & Built-In Appliances. Primary Bedroom w/Large Closet & 4 Pcs Bath. Den can be used as second Bedroom. Enjoy top-tier amenities - fully equipped gym, indoor pool, lounge, 24-hr concierge, and more. Located steps to VMC subway, YRT, VIVA & ZUM transit, with quick access to Hwy 400 & 407, York University, IKEA, restaurants, parks, and entertainment. (id:61852)
Bay Street Group Inc.
52 Breckonwood Crescent
Markham, Ontario
Welcome to this Beautifully Well Maintained 4+1 Bedroom with walkout and separate entranced basement . Family Home with in Prime Thornhill, situated on a Premium Lot. Back to greenbelt. Nestled in a safe, quiet neighborhood, this property is surrounded by Parks and Trails ideal for families .Steps To Top-Ranked Schools, Thornlea And St. Roberts (IB Program), York university, Close To Shops, Community Center, with Easy Access to bus , transit routes, major highways including Hwy 7, 404, GO, and Finch Station. (id:61852)
Right At Home Realty
1006 - 7890 Bathurst Street S
Vaughan, Ontario
Premium Location In The Heart Of Thornhill! 1 Bd + Den With 2 Bathrooms, 9 Foot Ceilings, Bright, Clean, Spacious Condo, 2 Separate Closets At The Entrance. Prestigious Legacy Park. Open Concept 660 Sq Ft, Plus 70 Sq Ft Big Beautiful Balcony with Southern exposure, And Parking. Building With Great Amenities. Features Granite Countertop, Stainless Steel Appliances, Ensuite Laundry. Walking Distance To Shopping, Transit, Schools, Parks, Synagogues, Restaurants & Promenade Mall. (id:61852)
Homelife/bayview Realty Inc.
311 - 2635 William Jackson Drive
Pickering, Ontario
Upgraded 3 bedroom end unit with 2.5 Baths and 2 underground parking spots! This Exceptional home is part of Pickering's sought- after Maxx Urban Towns development, offering a perfect blend of luxury and convenience. The home boasts premium finishes with nearly $20,000 in upgrades and two balconies! Conveniently located a short drive from the 401 and Pickering GO Station, and close to grocery stores, restaurants, bus stops, and more! (id:61852)
Loyalty Real Estate
4699 Montrose Road
Niagara Falls, Ontario
Room For Rent! Welcome to this beautifully renovated 4-bedroom home, offering a modern and comfortable living space ideal for young professionals or students seeking a clean, friendly and positive environment. Shared accommodation, one room for rent. The rent is all-inclusive, covering parking, on-site laundry, high-speed internet, and access to cookware for shared use in the fully equipped kitchen. Located in a desirable neighborhood, this property provides a convenient and hassle-free living experience with a fresh, bright interior and plenty of natural light. With its inviting atmosphere and desirable amenities, this home is the perfect place for those who value both comfort and community. Reach out today and make this space your next home! (id:61852)
Exp Realty
2299 Natasha Circle
Oakville, Ontario
Welcome to this stunning New Horizon-built townhome in Oakville's highly sought-after Bronte Creek community! This beautifully upgraded home features 3 bedrooms + 1 flex room, 2 full baths, and 3 parking spaces, offering both comfort and functionality. Enjoy a bright open-concept layout with hardwood floors, smooth ceilings, and a modern kitchen complete with granite countertops and stainless steel appliances. The versatile flex room includes a semi-ensuite bath and a walkout to a private balcony, perfect for guests or a home office. Upstairs, the primary suite boasts a walk-in closet and a stylish 4-piece bath, with laundry conveniently located on the same level. Nestled on a quiet crescent, this home is steps to parks, trails, and Bronte Creek Provincial Park. Just minutes to schools, highways, GO station, and Oakville Hospital, this townhome perfectly blends modern living with everyday convenience. (id:61852)
RE/MAX Imperial Realty Inc.
54 - 1224 Kirstie Court
Oakville, Ontario
Dream Location Townhouse In Well Maintained Complex. 3 Bedroom 3 Washroom Home Loaded With Professional Upgrades And High End Finishes. Engineered Hardwood (Hickory) In Living/Dining Rooms With Modern Porcelain Tiles In Front Foyer. Custom Design Built Open Concept Kitchen With Dark Soft Closing Cabinetry, Granite Countertops, Wine Rack, Pot Lights On M/Level, Crown Mouldings, 6" Baseboards, Bright And Beautifully Updated 5Pc Semi-Ensuite Bathroom. Spacious Bright Basement With 3Pc Bathroom. Includes: Stainless Steel Appliances: Fridge, Stove, B/I Dishwasher, Microwave; Washer/Dryer, Gdo, Cac, All Window Blinds. (id:61852)
Aimhome Realty Inc.
42 Madron Crescent
Toronto, Ontario
Renovated 1-Bedroom Suite! Spacious, clean, and move-in ready with new flooring, modern appliances, custom cabinets, updated porcelain tiles, quartz countertops and window coverings. Bright unit with plenty of natural light. Convenient location close to shops, restaurants, groceries, schools and transit. Ideal for single working professionals. All utilities included (id:61852)
Psr
114 - 220 Missinnihe Way S
Mississauga, Ontario
Welcome to Brightwater at Port Credit. Brand New Townhouse , An Award Winning Community At Port Credit With A Spectacular View Of Lake Ontario. 3 Bedrooms + Den With Modern Kitchen, Open Concept Living/Dining .Keyless Entry. Modern Kitchen With B/I Appliances, Open Concept Large Floor To Ceiling Windows. Main Floor Opens To A Large Patio Equipped With Natural Gas For BBQ And A Private Access To The Main Road. The Bedrooms On The Second Floor Have Large Windows And Balcony Overlooking The Water Including A Large Den Which Can Be Used As An Office Or Additional Living Space. Building Amenities Include 24hr Concierge, Gym, Lounge/Party Room, Co-Working Space, Pet Spa, Bicycle Storage, Outdoor Dining/BBQ And Shuttle Bus. This Beautiful Townhouse Is Located In A Vibrant Community Within A Walking Distance From Restaurants, Shops, Farm Boy, Banks, Schools, Pub Transit, Waterfront Parks, Trails, **EXTRAS** 2 Keyless Entry Fobs, 1 Private Entrance Key From Main Road, 1 Parking Spot, 1 Locker. Appliances Include Fridge, Stove, Over The Range Microwave, Dishwasher, Stacked Washer/Dryer . (id:61852)
Smart Sold Realty
1507 - 3883 Quartz Road
Mississauga, Ontario
M City 2 Condos In The Heart Of Mississauga, Luxury Condo, Close To Square One Mall, Schools, Highways 403, 401, 407. Library, Cinemas, 24-Hour Concierge, Free Internet (id:61852)
Cityscape Real Estate Ltd.
Basement - 77 Owlridge Drive
Brampton, Ontario
This Stunning and Spacious 2 Bedroom Legal Basement Apartment W/Separate Entrance, Separate Laundry, Tons Of Natural Light. Available from 1st Feb, Located In One of the Most Desirable Credit Valley Neighborhood, Close To All Amenities -( walking distance to Mount Pleasant Go Station), Banks, Bus Stop, Public Schools, Restaurants, Grocery Stores and all other leading Amenities. Don't Miss!! utilities included. (id:61852)
Homelife/miracle Realty Ltd
11 Donald Fleming Way
Whitby, Ontario
This modern luxury townhome is ideally located in the highly sought-after Pringle Creek community of Whitby, offering a sun-filled, open-concept layout with three spacious bedrooms designed for comfortable, family-oriented living with no wasted space. Featuring stylish modern finishes throughout, this home truly feels like a place to call home, highlighted by an eat-in kitchen with a breakfast bar and a walk-out to a private deck-perfect for everyday living and entertaining. Enjoy unbeatable convenience with schools nearby, a park right at your doorstep, and close proximity to the recreation centre, library, public transit, and easy access to Hwy 401 and 407, making this an excellent choice for both families and commuters. (id:61852)
Bay Street Group Inc.
2 - 678 Bathurst Street
Toronto, Ontario
Location, Location, Location,Good Beautiful Semi-Detached With 2 Spacious big Bedrooms, high celling, close university of toronto, little Italy, Toronto Western Hospital,TTC at door ,Banks,Restaurant, Pubs, Walk To Bathurst Subway. Supermarket Nearby (id:61852)
Fenghill Realty Inc.
Main - 218 Finch Avenue E
Toronto, Ontario
Very Good Size 4 Bedrooms House in the Main & Second Floor ,beautiful family room In The Heart Of Willowdale, Close To supermarket , bank, shopping mall, Great Schools, Walk To Finch/Yonge Shops, Subway & Go Train, Driveway Parking Spots, Steps To TTC, Restaurants And Yonge St. Ensuite Laundry. No Pets, No Smokers, rented, Utilities are extra. (id:61852)
Fenghill Realty Inc.
202 - 312 Erb Street W
Waterloo, Ontario
Where style meets substance in this brand-new, never-lived-in two-bedroom, two-bathroom residence. Thoughtfully designed, this modern unit features luxury vinyl plank flooring, in-suite laundry, sleek designer lighting, and secure underground parking. Ideally located just 3 minutes from the University of Waterloo and within close proximity to Uptown Waterloo, Wilfrid Laurier University, the Waterloo Rec Complex, and the Hydrocut trail system, offering an exceptional urban lifestyle. Designed for active living, the building offers easy access to bike routes, secure bike storage, and an on-site bike maintenance station. Premium amenities include a curated co-working lounge with coffee bar and meeting pods, pet wash station, EV-ready parking, secure parcel room, and optional storage lockers. Experience modern convenience, community, and design. (id:61852)
Homelife/miracle Realty Ltd
612 Romaine Street
Peterborough, Ontario
Discover A Rare Gem At 612 Romaine StA Standout Investment Property Offering Over 4,500 Sq Ft Of Finished Space. This Versatile Home Features A Total Of 10 Bedrooms: 8 In The Main Area And An Additional 2-Bedroom Unit Above The Double Car Garage With In-Law Suite Potential. The Double Car Garage Can Be Rented For Extra Income. Inside, Enjoy An Expansive Family Kitchen Designed For Comfort And So Much More Room For Dining And Gatherings. The Oversized Living Room And Recreation Area, Create Perfect Spaces For Relaxation And Fun. With Five Baths, Ample Storage, And Well-Appointed Bedrooms Providing Privacy, This Versatile Layout Adds To The Home's Appeal. Located Conveniently Near Transit And Amenities, Residents Can Easily Access All Peterborough Offers. Currently In Use As A 10 Bedroom Student Rental With An Established Rental History, This Property Isn't Just A Home But A Lucrative Investment With Ongoing Revenue Potential. There's Also Exciting Potential For A Legal Accessory Apartment Above The Garage, With Initial Discussions Indicating Possible City Approval. An Opportunity To Significantly Boost Rental Income. Dont Miss This Exceptional Income Property! Schedule A Viewing Today And Take The First Step Toward A Smart, Profitable Investment. (id:61852)
Exp Realty
Bsmt - 39 Arband Avenue
Vaughan, Ontario
Amazing 1 Bed + Den & 1 Bath Basement Apartment in Prime Patterson Area. Quiet Family Home Looking for AAA Tenant. Amazing Layout, Spacious Space, Laminate throughout, Pot lights, Upgraded Kitchen With Stainless Steel Fridge, Stove, Hood Fan, Dishwasher; Huge Open Concept Living & Dining Room With Large Window; Large Bedroom With Large Window & Walk-in Closet; 4-Pc Bathroom; Ensuite Laundry; Separate Entrance With 1 Outside Parking Spots On the Driveway. Its' Minutes To Rutherford & Maple GO Stations, Grocery Stores, Coffee Shops, Vaughan's Hospital, Highways, Parks, Eagle's Nest Golf Club, Rec Centre, LA Fitness, Schools & All Modern Amenities! Ideal for Single Professional or a Couple. Move-In & Enjoy! Tenant Pays 30% of Total Utilities. (id:61852)
Homelife Silvercity Realty Inc.
Ph02 - 38 Gandhi Lane
Markham, Ontario
Spacious & Efficient 3B3B East View Penthouse Condo Unit of Pavilia Towers by Times Group, Located In The Prime Location Along Highway 7 In Thornhill Between Leslie/Bayview. Quartz Countertop & S/S Built-In Appliances with Upgraded Backsplash & Modern Cabinets, Functional Layout With Laminate Floor Thru-Out; A Smart & Energy Efficient Building. Bright Unit & Unobstructed East View. Close To Walmart, Canadian Tire, Loblaws, Best Buy, PetSmart, Home Depot, Restaurants, Hwy 407/404, VIVA Transit, Langstaff GO Station and Richmond Hill Centre Bus Station. ...Spectacular Amenities Include: An Infinity Pool, Gym, Ping Pong Room, Billiards Room, Yoga Room, Party Room & Rooftop Terrace. EV parking available! (id:61852)
Hc Realty Group Inc.
177 - 121 Omni Drive
Toronto, Ontario
Heart Of Scarborough! Great Investment Opportunity! Spacious End Unit Corner Like Semi-Detach. Beautiful Tridel Townhome, Tremendous Sunlight, Minutes To 401, Walk To Scarborough Town Centre/Public Rapid Transit/Shopping/ Grocery/Park/Dog park/ YMCA/Library/Schools/Movie Theatre: 1 Bus To U of T/1 Bus To Centennial College/Bluffer's Park Beach, Rare 4 Spacious Bedrooms, S/S Appliances, New Air Conditioner, New Wooden stairs and Counter top, 24H Guard House, Great Design And Layout, Unlimited Hydro/Heat, Convenient Live/Travel. Gym/Swimming pool, Guest suits, Ping pong Room etc. (id:61852)
Homelife Landmark Realty Inc.
Bsmt - 2153 Morningside Avenue
Toronto, Ontario
Bright and spacious 2-bedroom, 1-bathroom basement apartment available in a desirable Scarborough neighbourhood. This well-maintained unit offers comfort and convenience with a full kitchen & shared laundry. Both bedrooms are generously sized, making it ideal for students, professionals, or small families. Enjoy all-inclusive living with utilities covered in the rent. Located close to public transit, Highway 401, schools, Toronto Zoo, parks, shopping, and more. Don't miss this great opportunity to live in a quiet and accessible community book your showing today! (id:61852)
Homelife/miracle Realty Ltd
507 - 5 Defries Street
Toronto, Ontario
One Bedroom plus Den(can be use as 2nd bedroom) unit spanning 587 sqft is available in the Brand New Broccolini's impressive River and Fifth condo residence. The unit is Face East Overlooking Don River and Beautiful Sunrise. 9 FT Ceilings, 24-Hour Concierge, Gym, Outdoor Pool, Co-Working Space, Terrace, Guest Suite. High-End Finishes in the Unit and Common Areas. Steps to Green Space & Renewal Of Conservation Areas , Paths & Parks. Restaurants , Cafes, 2 Min Walk to TTC Station. Minutes by streetcar to Dundas Subway Station and the Eaton Centre, plus easy access to top universities. (id:61852)
Aimhome Realty Inc.
40996 Forks Road
Wainfleet, Ontario
This is not your typical country home. Set on just under 2 acres, this rare corner property is defined by its exceptional 40' x 50' fully serviced workshop, making it an outstanding opportunity for car enthusiasts, hobbyists, home-based businesses, or visionaries seeking serious space and capability. The shop is fully insulated, heated, air-conditioned, and completely drywalled (2020), featuring 18' ceilings, 200-amp service, a 20' x 40' loft, and a 15' x 20' media room-ideal for working, storing, creating, or expanding. Adjacent is a 25' x 42' concrete RV pad with gas and 50-amp hook-up, perfectly suited for trailers, recreational vehicles, or specialty equipment. Two separate driveway entrances provide excellent functionality and access from both Forks Rd and Deeks Rd.The accompanying custom-built (2012) raised bungalow offers vaulted ceilings, natural light, and open-concept living. The main level features three bedrooms, including a primary with double closets, while the fully finished lower level includes two spacious bedrooms and an open-concept living, family, or office space. Recent updates include quartz countertops (2020), new flooring throughout (2020), new stove (2024), and new microwave (2025).Outdoor amenities include a patio off the kitchen and living area overlooking an 18' x 36' inground pool, a large concrete pool deck, firepit, koi pond, and storage sheds. Additional features include a double-car garage, UV water filtration (2025), cistern cleaned in 2025, backup sump battery, and a generator panel capable of running more than the essentials. A rare offering where lifestyle, accessibility, and an unmatched workshop come together-25 minutes to St. Catharines and 30 minutes to the U.S. border. (id:61852)
Right At Home Realty
58 Willow Street
Brant, Ontario
Rarely offered Waterfront Apartment in Paris Ontario! This residential four-plex is offering a peaceful setting along the scenic Grand River. This property combines the charm of riverside living with the convenience of a quiet residential neighborhood. The apartment features 4, 2 bedroom apartments with a practical layout with bright, comfortable living spaces and views that reflect the natural beauty of its surroundings. Residents can enjoy easy access to walking trails, green spaces, and the calming presence of the river, while being just minutes from downtown Paris, local shops, cafés, and essential amenities. Ideal for those seeking a relaxed lifestyle in a picturesque community, 58 Willow Street offers a unique opportunity to enjoy small-town living with a waterfront backdrop. (id:61852)
RE/MAX West Realty Inc.
60 Willow Street
Brant, Ontario
Rarely offered well-maintained Apartment in Paris Ontario! This 4 plex comprised of 4, 2 bedroom units, are offering a peaceful setting along the scenic Grand River. This property combines the charm of riverside living with the convenience of a quiet residential neighborhood. The apartments features a practical layouts with bright, comfortable living spaces and views that reflect the natural beauty of its surroundings. Residents can enjoy easy access to walking trails, green spaces, and the calming presence of the river, while being just minutes from downtown Paris, local shops, cafés, and essential amenities. Ideal for those seeking a relaxed lifestyle in a picturesque community, 60 Willow Street offers a unique opportunity to enjoy small-town living with a waterfront backdrop. (id:61852)
RE/MAX West Realty Inc.
329 Russell Street
Southgate, Ontario
Welcome to 329 Russell Street, Dundalk A Truly Exceptional Home! This stunning 5-bedroom, 4.5-bath detached home offers over 4,000 sq ft of elegant living space, situated on a premium 45.3' x 131.2' lot backing onto a tranquil pond and conservation area in one of Dundalk's most desirable neighborhoods. Thoughtfully upgraded with over $70,000 in premium enhancements, this home features a gourmet chefs kitchen with granite countertops, a designer backsplash, gas cooktop, and high-end built-in Jenn-Air stainless steel appliances a dream for culinary enthusiasts. Enjoy a walkout basement with a separate side entrance, offering potential for an in-law suite or income opportunity. The grand staircase leads to a spacious upper level with five generously sized bedrooms ideal for large families or those in need of extra space. Bedrooms 2 & 3 share a convenient Jack and Jill bathroom, Bedrooms 4 & 5 are semi-ensuites. Second-floor laundry room adds everyday convenience. Located in a family-friendly community, this home is close to everything you need Highway 10, schools, parks, shopping, banks, churches, and libraries. A short drive to Collingwood, Blue Mountain, golf courses, and Markdale Hospital. Whether you're entertaining guests or enjoying quiet moments with family, this home combines space, style, and serenity in one perfect package. (id:61852)
Eclat Realty Inc.
12 - 4017 Hickory Drive
Mississauga, Ontario
Experience Urban Living At Newer 2 Bedroom 3 Bathroom Appox 1200Sqft Townhome In Mississauga's Vibrant Rathwood Neighborhood, Open Concept Living, Modern Eat-In Kitchen With Stainless Steel Built-In Appliances, Large Windows Boast A Spectacular Sun-filled Space All Day Long, Spacious Private Terrace Perfect For Entertaining, Stylish and well-maintained, Prime Location Provides Convenient Outdoor Landscaped Common Areas, Playground, Visitor Parking, A Secure Underground Parking Is Included With The Unit, Close To All Amenities: Shops & Restaurants, Public Transit ,Some of The Best High-Ranking Schools, Parks, Trails & All Major Highways. (id:61852)
Bay Street Group Inc.
1 Brookbank Court
Brampton, Ontario
Charming 4 bedroom, 3 bathroom home in Heart Lake on a spacious 60 ft corner lot, available for a 6 MONTH LEASE. Features include an updated kitchen with granite countertops and stainless steel appliances, sunlit breakfast area, and updated bathrooms. Enjoy a private backyard with mature trees, lush landscaping, and a large deck-perfect for outdoor entertaining. Conveniently located near top schools, transit, shopping, and Heart Lake Conservation Park. Ideal for those seeking comfort, charm, and outdoor activities in a desirable community. (id:61852)
RE/MAX Realty Services Inc.
2102 - 2495 Eglinton Avenue W
Mississauga, Ontario
Welcome to The Kindred Condos, the newest addition to Daniels' vibrant master-planned Erin Mills community. This brand-new, never-occupied 1-bedroom suite offers one of the most functional layouts in the building, thoughtfully designed for modern living. Featuring 9' smooth ceilings, expansive floor-to-ceiling windows, and laminate flooring throughout, the unit is filled with natural light. The standout corner kitchen sets this suite apart-offering generous counter space, enhanced storage, and improved workflow compared to standard linear designs-perfect for both everyday living and entertaining. Step out onto your private balcony and enjoy unobstructed views of downtown Mississauga, Lake Ontario, and even Toronto's skyline with the CN Tower visible in the distance.This well-appointed home includes ensuite laundry, one parking space, and a locker. Ideally located steps from Erin Mills Town Centre, Credit Valley Hospital, UTM, top-rated schools (John Fraser & Gonzaga), and major retailers. Easy access to Hwy 403/QEW, MiWay Transit, and GO Stations makes commuting effortless. An exceptional opportunity to live in one of Mississauga's most desirable new communities. (id:61852)
Real One Realty Inc.
3307 - 45 Kingsbridge Garden Circle N
Mississauga, Ontario
***A RARE 3-BEDRM RESIDENCE OF OVER 2000 SQ.FT IN THE PRESTIGIOUS CLASSIC MILLENNIAL RESIDENCE BUILDING AT CENTRAL MISSISSAUGA*** BATHED IN WARM NATURAL SUNLIGHT, THE HOME FEATURES REFINED FINISHES AND OFFERS SERENE, UNOBSTRUCTED VIEWS - AN EXCEPTIONAL OPPERTUNITY THAT WON'T LAST LONG. THIS BUILDING PROVIDES FULL AMENITIES, SWIMMING POOL, FITNESS, PARTY ROOM, GAME, BBQ AREA, DOUBLE PARKING NEAR P1 ELEVATOR WITH A DEDICATED EV CHARGING SYSTEM INSTALLED, ADDITIONAL EXTRA-LARGE STORAGE AT P1, IN-SUIT CENTRAL HUMIDIDIER INSTALLED, 24-HOUR CONCIERGE, GENEROUS VISTOR PARKING, CONVENIENTLY LOCATED NEAR SHOPPING MALLS, RESTURANTS AND MAJOR HIGHWAYS, IT OFFERS THE PERFECT BALANCE OF TRANQUILITY AND URBAN CONVENIENCE. THIS IS A PR EMIER CHOICE NOT TO BE MISSED. 3D VIRTUAL TOUR LINK (https://real.vision/45-kingsbridge-garden-circle-3307?o=u), CARPET FREE (id:61852)
Sutton Group Realty Systems Inc.
3652 Concession 4 Road
Clarington, Ontario
Charming Country Retreat on 2.88 Acres - 3652 Concession Road 4, Orono. Discover the perfect blend of rural charm and modern convenience at this picturesque property in Orono. Set well back from the road on nearly 3 private acres, this former hobby farm offers incredible potential with Agricultural Zoning, a circa 1800s barn with garage door, a spacious 36' x 28' detached 3-car garage, and a delightful 3-bedroom bungalow complete with an above ground pool. The home features a welcoming layout with 3 bedrooms, 2 bathrooms, a generous mudroom, and a partially finished basement including a rec room and workshop-ideal for families, hobbyists, or home-based entrepreneurs. Step outside onto the expansive rear deck, perfect for entertaining or relaxing while taking in the stunning sunsets and peaceful views. Mature trees provide privacy and a serene, natural backdrop year-round. Located just 1 km from Highway 115 and under 5 minutes to Newcastle, Orono, and Highway 401, you'll enjoy the best of both worlds-convenient access to town amenities with the tranquility of country living. Whether you're looking to expand, garden, start a home-based business, or simply enjoy a slower pace, the possibilities here are endless. (id:61852)
Sutton Group-Heritage Realty Inc.
1114 - 330 Mccowan Road
Toronto, Ontario
Discover the perfect blend of comfort and style. This bright and spacious condo boasts stunning western views for those enchanting sunset moments. Located in a sought-after community, this unit features newer flooring throughout. The kitchen showcases stainless steel appliances including a dishwasher, stove, and fridge. Primary bedroom with walk-out to the balcony, walk-in closet, and ensuite 4 pc bathroom. 2nd bedroom with adjacent solarium perfect for additional space to use as an office. Ensuite washer and dryer. Impressive building amenities include an indoor pool and gym. 24/7 Concierge. Plenty of visitor parking. Located walking distance to shopping, ttc, minutes to the go train, parks, and everything this great area has to offer. 1 underground parking and 1 locker included. Great tenant can stay or go- Paying $1850 per month. (id:61852)
Right At Home Realty
