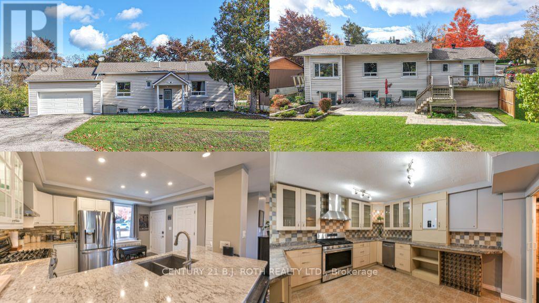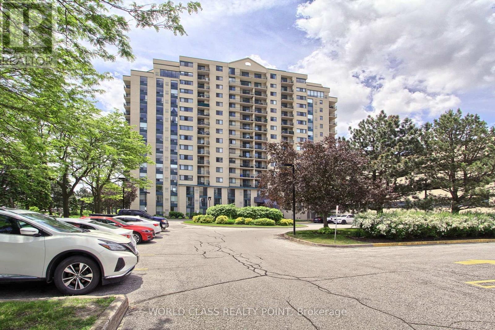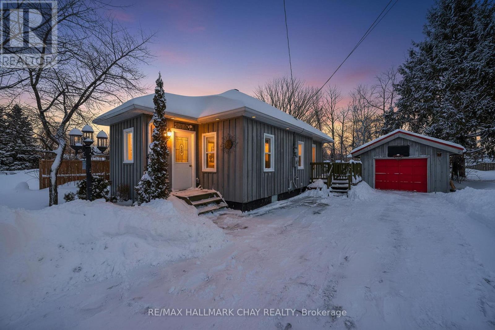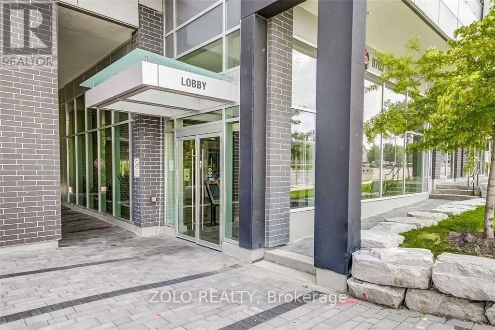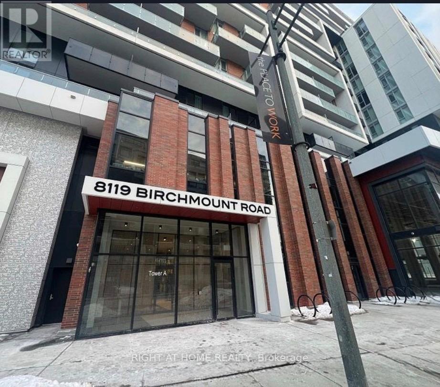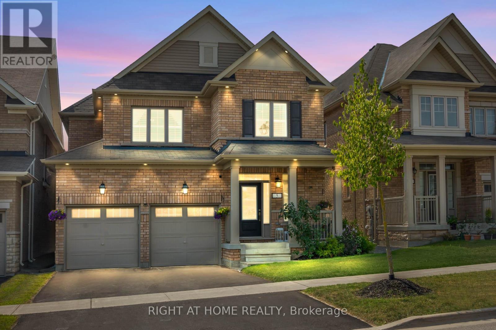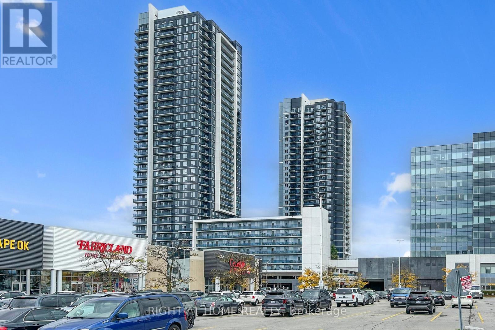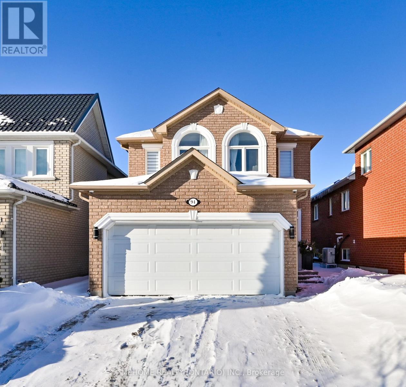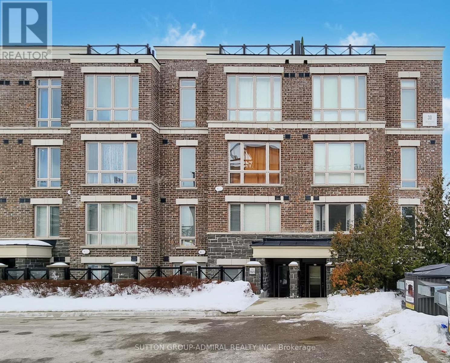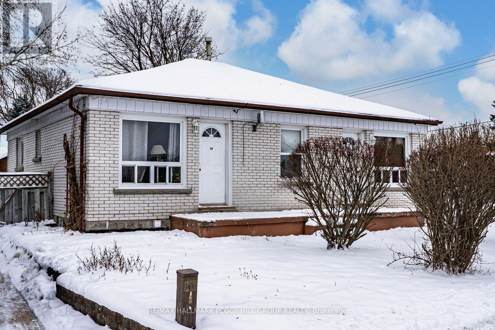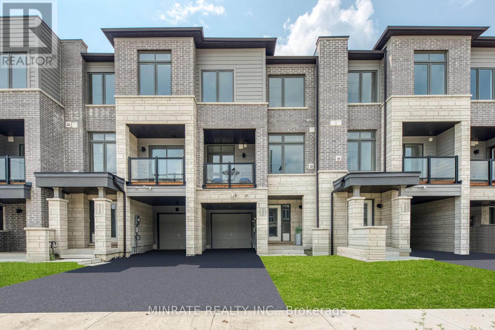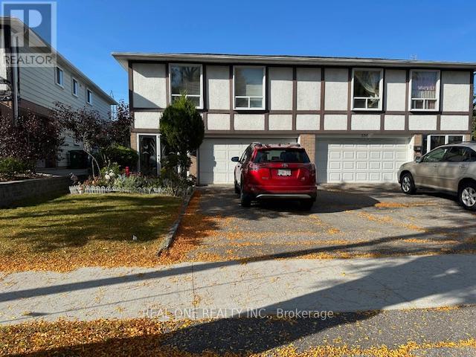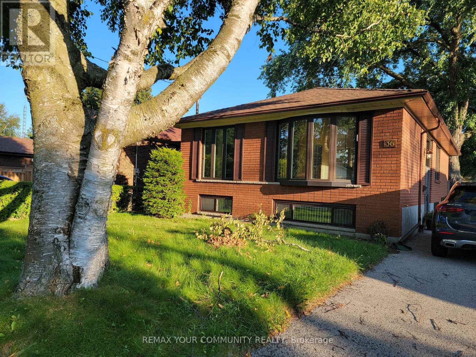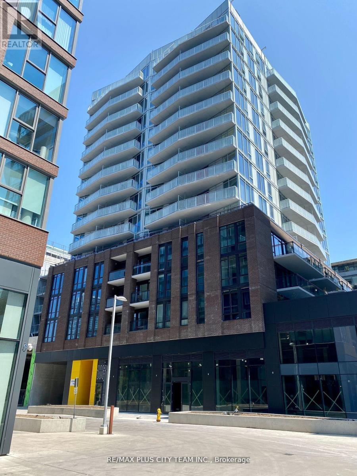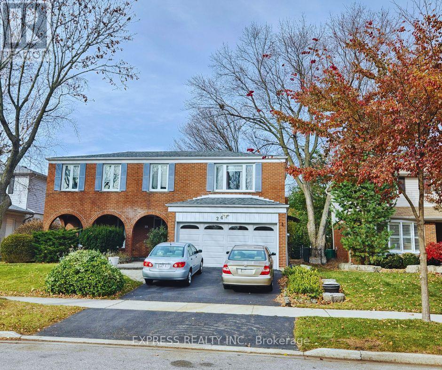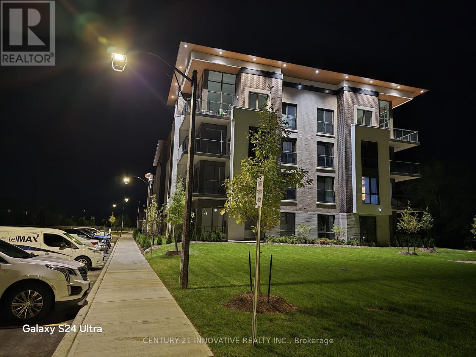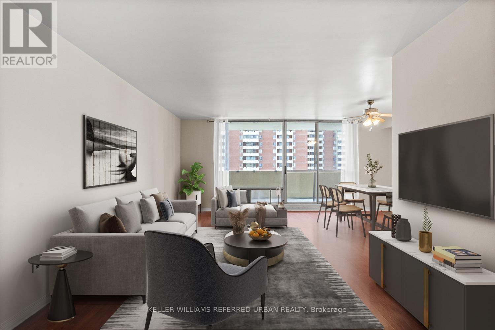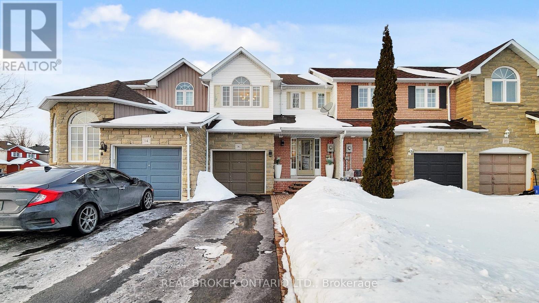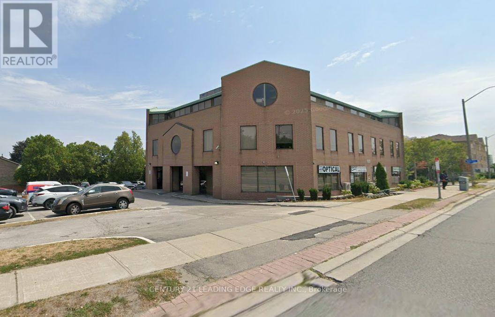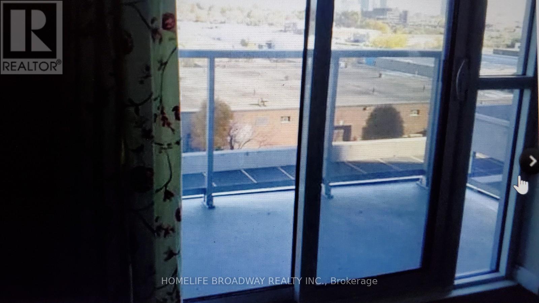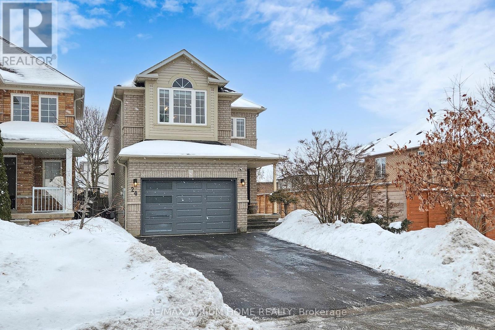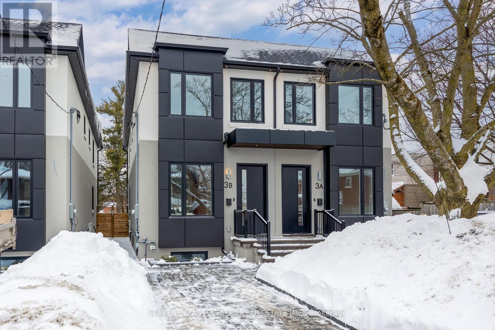4278 Sawmill Valley Drive
Mississauga, Ontario
Client RemarksWelcome To Incredible Sawmill Valley. Beautiful Home Close To Utm, Credit Valley Hosp, All Commuter Routes, Nature Trails And Great Schools. Open-concept layout with elegant coffered ceilings and expansive windows that flood the home with natural light Rich hardwood flooring throughout, accentuating the warmth and sophistication of every room. Gourmet Kitchen Fully renovated eat-in kitchen with gleaming granite countertops Ideal for both everyday meals and entertaining guests. Smart & Functional Layout Rare model with direct garage access into the home! Do Not Miss Out! (id:61852)
Right At Home Realty
16 First Street
Orillia, Ontario
Exceptional Investment or Multi-Family Opportunity in Orillia's Sought-After North Ward! Welcome to this beautifully maintained legal duplex, double attached garage, two spacious 2-bedroom units, each featuring its own private walkout to a large rear yard - perfect for families, downsizers, or savvy investors looking for strong rental potential. Both units boast bright, open-concept layouts with generous living areas, modern kitchens, and updated finishes throughout. Each residence enjoys separate entrances, individual laundry facilities, gas fireplace, ductless heat pumps, along with a hot water boiler(replaced 2025) system c/w on demand hot water for the entire building ensuring complete comfort and privacy for both occupants. Large windows flood the interiors with natural light, while walkouts to the backyard provide seamless indoor-outdoor living and plenty of space for gardening, entertaining, or simply relaxing in the fresh air. Nestled in a quiet, family-friendly neighbourhood, this property offers the best of convenience and lifestyle. Just minutes from the shimmering shores of Lake Couchiching, you'll have easy access to beaches, walking trails, and waterfront parks. Everyday amenities are right at your doorstep - Costco, shopping centres, restaurants, Lakehead University and schools are all nearby. Commuters will appreciate the quick connection to Highway 11, while public transit and local bus stops make getting around town effortless. This duplex represents a rare opportunity to own a turn-key property in one of Orillia's most desirable areas. Live in one unit and rent the other for additional income, or add this solid, low-maintenance property to your investment portfolio. With its prime location, flexible layout, and strong community appeal, this home checks all the boxes for comfort, convenience, and long-term value. Don't miss your chance to secure this exceptional North Ward legal non-conforming duplex - where quality living meets smart investment. (id:61852)
Century 21 B.j. Roth Realty Ltd.
207 - 75 Ellen Street S
Barrie, Ontario
Experience the ultimate waterfront lifestyle in this beautifully updated 2-bedroom, 2-bathroom condo featuring 1 parking space and 1 locker, with sweeping panoramic views of Kempenfelt Bay and Downtown Barrie. This spacious 1,094 sq. ft. suite showcases a fully remodeled modern kitchen with brand-new cabinetry and elegant quartz countertops, a generous open-concept layout with abundant storage, in-suite laundry, and tastefully upgraded bathrooms.Perfectly situated steps from Lake Simcoe, Centennial Beach, downtown shops and restaurants, the Allandale GO Station, marinas, and Barrie's Waterfront Heritage Trail, this location offers the ideal balance of activity and tranquility. Enjoy beach days, weekend markets, waterfront strolls, and your favourite outdoor activities-Lake Simcoe is truly at your doorstep.Residents enjoy an impressive array of amenities, including an indoor pool, hot tub, fully equipped gym, sauna, party room, library, games room, guest suite, bike storage, social events, and on-site security. With quick access to Hwy 400, the hospital, and essential services, convenience is built into every day.Come and experience the breathtaking views, vibrant community, and unmatched waterfront living. This is more than a home-it's a lifestyle (id:61852)
World Class Realty Point
323 Bell Street
Tay, Ontario
Welcome to 323 Bell Street, a cozy and charming 2 bedroom detached bungalow filled with natural light and rustic appeal. Exposed beams add warmth and character to the bright open concept kitchen, dining, and living area, creating an inviting space for everyday living. Walk out to the deck overlooking a peaceful sitting area and backyard featuring mature perennials and a large vegetable garden. The oversized garage with attached workshop offers flexible use as a home gym, studio, or hobby space. A paved driveway provides parking for up to five vehicles.Ideally located within walking distance to the beach and close to scenic walking trails, Paradise Point, restaurants, and local amenities, this home offers the perfect blend of comfort and lifestyle. Additional potential awaits in the insulated attic storage space, which could be remodelled into additional living area. Recent updates include shingles in 2025 and a furnace in 2022, offering added peace of mind. A delightful home full of charm, sunlight, and opportunity in the heart of Port McNicoll. (id:61852)
RE/MAX Hallmark Chay Realty
325 - 8763 Bayview Avenue
Richmond Hill, Ontario
Beautiful Boutique Condominium at Richmond Hill, Doncrest. High 10' celling loft, West facingbalcony with unblocked view, Ample of natural lighting. Close to shopping and publictransport. Parking and locker included. (id:61852)
Zolo Realty
1032 - 8119 Birchmount Road
Markham, Ontario
Welcome Home! This Beautiful one bedroom Condo In Downtown Markham features 10 feet ceilings Floor to ceiling windows, Laminate Flooring Throughout and chefs Modern kitchen design with granite Counter Tops and build-in appliances. One parking and One locker included. Great location. Steps To Public Transit, Restaurants, Cineplex VIP Theatre, YMCA & future York University Campus! Condo amenities ( Indoor Pool, Gym, Exercise Rm, Party Rm, Sauna) (id:61852)
Right At Home Realty
5 Pridham Place
New Tecumseth, Ontario
Unbeatable Value! This Is The Best-Priced Walk-Out Basement Detached Home Of Its Style In The Entire Area, Now Aggressively Priced To Sell! Don't Miss Your Chance To Secure A Rare Opportunity In The Highly Sought-After, Family-Friendly, And Rapidly Growing Community Of Tottenham. This Beautiful 4-Bedroom, 3-Bathroom Home Has Been Impeccably Maintained, Offering Exceptional Value Compared To Anything Else On The Market. Inside, You'll Find Durable Laminate Floors On The Main Level, Pot Lights Throughout, And Striking Exterior Pot Lighting That Makes The Home Shine Day And Night. The Bright, Airy, And Functional Open-Concept Layout Seamlessly Combines Kitchen, Dining, And Living Spaces, Perfect For Everyday Living And Effortless Entertaining. Upstairs Features Generously Sized Bedrooms, Including An Expansive Primary Retreat With A Spa-Like Ensuite And Ample Closet Space. The Walk-Out Basement Provides Endless Possibilities. Create An In-Law Suite, Accessory Apartment, Or Multi-Generational Living Space With The Potential For Additional Income. Outside, The Backyard Is An Entertainer's Dream With Plenty Of Space For Gatherings And The Option To Add An Expansive Deck Overlooking The Yard. Situated On A Warm, Welcoming Street Where Children Play And Neighbours Connect, This Property Truly Embodies A Family Oriented Lifestyle. Even Better, A Brand New Elementary School Is Being Built On The Next Street, Adding Unmatched Convenience With Shops, Restaurants, Parks, And Schools Within Walking Distance, Plus Scenic Trails, Camping, And Conservation Areas Just Minutes Away. This Home Checks Every Box. (id:61852)
Right At Home Realty
1606 - 3700 Highway 7 Road
Vaughan, Ontario
Spacious and well-maintained 1 bedroom + den suite located in the highly desirable Vaughan Metropolitan Centre. This bright unit features 9-foot ceilings, a smart open-concept layout, and large windows that provide excellent natural light throughout the day.The living and dining area offers comfortable space for both everyday living and entertaining. The separate den is ideal for a home office, study area, or guest room, making the suite perfect for professionals or couples working from home.The modern kitchen is equipped with granite countertops, stainless steel appliances, full-size cabinetry, and plenty of storage. Walk out to a private balcony with clear, open views - a great spot to relax or enjoy your morning coffee.Enjoy access to premium building amenities including an indoor pool, fully equipped fitness centre, rooftop terrace with BBQ area, party/meeting room, games room, and 24-hour concierge for added convenience and security.Unbeatable location just steps to the VMC Subway Station, YRT and Viva transit, restaurants, cafes, Costco, Cineplex, and everyday shopping. Quick access to Highways 400, 407, and 7 makes commuting across the GTA easy.Includes one underground parking space. (id:61852)
Right At Home Realty
94 Manorheights Street
Richmond Hill, Ontario
*Highly Sought Rouge Woods Community* *High-ended upgrades over $250k Top To Bottom* Hardwood flooring runs throughout the entire home, complemented by LED pot lights at every level, including the garage. Custom-Built Kitchen, Waterfall Quartz Counter-Top. High-End KitchenAid Appliances (Incl. 36" Stainless Steel Stove, Fridge, Dishwasher, B/I Oven & Microwave, Wine Fridge), 36" Powerful 1200Cfm Range Hood. Water Softener and Filter System. Instant Hot Water Dispenser Tap in the Kitchen Sink. Open Concept Basement Provides Flexible Space for Media Room, Home Office, Play Room, With Large W/I Closet For Additional Storage. The front driveway, backyard, and sidewalk feature premium interlock stonework. Tesla Wall Charger. 24/7 Security Alarm System W/Live View. Zoned for Top-ranked Schools. Mins To Hwy 404 & 407, Go Train & Public Transit, Costco, Home Depot, Wal-Mart, Comm. Centre & Parks. (id:61852)
Mehome Realty (Ontario) Inc.
2527 - 30 Westmeath Lane
Markham, Ontario
Suite 2527 is the hot listing needed to snap our city's current cold spell. This beautifully upgraded end-unit condo townhome is located in Markham's highly sought-after Cornell community, where lifestyle, convenience, and privacy come together effortlessly. Thoughtfully designed, this 1,000 sq foot home lives far larger than expected.Freshly painted in chic, neutral tones and featuring 9-foot ceils thrghout, this sun-filled, renovtd residence offers new luxury wide-plank vinyl flooring and an open, airy feel from the moment you step inside. The spacious combined living/dining area is ideal for both everyday living and entertaining, highlighted by flr-to-ceil wndws and a seamless wlk/ot to an exceptionally prvt terrace-perfect for summer soirées, morning coffees, or quiet time with a good book. This outdoor retreat delivers prvcy without compromise.The renovatd kitchen (full glow-up) blends style and function with stone countrtps, stainless steel appl's, a custom backsplash, ample cabinetry including a large pantry, and a convenient brkfst bar-equally suited for casual family meals, hosting guests, or storing the results of spur-of-the-moment Costco runs.The primary bdrm retreat offers generous proportions, a 4-piece ensuite, dbl clsts, and a versatile sitting area-perfect for a reading nook or home office. The sun-filled second bdrm is ideal for sleeping, streaming, or light suntanning (SPF optional, but encouraged). Above-grade wndws flood the rear of the home with natural light.Complete with 2 parking spaces and a locker, this home is ideally located just minutes from Markham Stouffville Hospital, Highways 407/7, top-rated schls, Cornell Bus Terminal, prks, library, SmartCentre, Markville Mall, dining, groceries, and the natural beauty of Rouge National Urban Park.New beginnings start in end units. Offer today, live tomorrow. (id:61852)
Sutton Group-Admiral Realty Inc.
34/36 Centre Street
Essa, Ontario
DISTINCTIVE PROPERTY OFFERING THREE SELF-CONTAINED LIVING AREAS & ENDLESS FLEXIBILITY! 34/36 Centre Street presents an excellent opportunity to own a versatile bungalow featuring three separate living quarters in the heart of Angus. Ideally situated within walking distance of Angus Morrison Elementary School, local parks, restaurants, and scenic trails, and just a short drive to the library, recreation centre, Nottawasaga Pines Secondary School, and all other daily essentials. The property features a classic all-brick exterior, a fenced yard, and two driveways providing parking for up to eight vehicles. This home includes three self-contained units: two on the main level and one in the lower level. One main unit offers two bedrooms, a kitchen, a living room, and a four-piece bath, while the second includes one bedroom, a kitchen, a living room, and a four-piece bath. The spacious lower-level unit features two bedrooms, a kitchen, a living room, and a four-piece bath, plus storage and a coin-operated laundry area. With municipal water and sewer services, efficient gas heating, central air, low property taxes, and all units currently rented, this property offers strong appeal for those looking to expand their real estate portfolio in a well-established, growing community. (id:61852)
RE/MAX Hallmark Peggy Hill Group Realty
2166 Nevils Street
Innisfil, Ontario
Fall in love with this stunning, sun-filled, modern brick home that is truly move-in ready and impeccably maintained, offering the perfect blend of comfort, style, and location. With approximately 1,723 sq. ft. of beautifully designed living space, this home has been thoughtfully cared for so you can simply unpack and enjoy, with no work required. The open-concept layout is warm and welcoming, featuring soaring high ceiling upon entry, an elegant oak staircase, and a seamless flow ideal for everyday living and entertaining. The spacious primary suite, vaulted ceilings, complete with a walk-in closet, private ensuite, and unobstructed views of Lake Simcoe a rare and coveted feature that adds a sense of calm and escape to your daily routine. A versatile loft offers exciting potential for a fourth bedroom,home office, or creative space. The heart of the home is the bright eat-in kitchen,beautifully finished with granite countertops, stainless steel appliances, and a built-in microwave, opening effortlessly to the outdoors. Two main-floor walkouts lead to a large deck and fully fenced backyard, creating the perfect setting for summer entertaining, family gatherings, or quiet evenings outdoors. Practicality meets potential with main-floor laundry,an extended and professionally paved driveway accommodating four vehicles plus a garage space,and a basement with framing in place, ready to be transformed into additional living space and an extra bedroom. Set in one of Alcona's most sought-after neighbourhoods, this home is ideally located just steps to parks, schools, shopping, and Innisfil Beach Road,Highway 400, and the shores of Lake Simcoe, offering a lifestyle of convenience, recreation,and easy commuting. This is more than a home, it's a turnkey opportunity in a prime location,where quality, comfort, and lifestyle come together effortlessly. (id:61852)
RE/MAX Experts
340 Capella Street
Newmarket, Ontario
Brand new Sundial Homes 2 bed 2.5 bath 3-storey freehold townhome located in the sought after Newmarket neighborhood. The main floor offers a family room. Second floor offers a kitchen, den and living/dining room, along with a balcony. Third floor features a primary bedroom with 4-pc ensuite, along with an additional bedroom and a 4-pc main bath. Notable features include 9" ceilings on the main floor, solid oak natural finish handrails and spindles on stairs, prefinished oak hardwood flooring in natural finish on ground and main floor! Property is virtually staged, home is under construction. Purchaser can select interior finishes and colours. (id:61852)
Minrate Realty Inc.
Main - 334 Chester Le Boulevard
Toronto, Ontario
Main Level living room ,dining room and Kitchen, Up Split level of 2 Bedrooms and washroom, Master Bedroom locked not for tenant use, LARGE BACKYARD ( enjoy your own gardening) with Patio . Nice for Family enjoy private life. Full Furnitured,Tenant Is Responsible For bills of Gas & Electricity.& WATER , share the expense by the ratio of the occupants. Use Of 1- 2 Parking Spot On The Driveway. (id:61852)
Real One Realty Inc.
Main - 36 Melchior Drive
Toronto, Ontario
Perfect Family Home! This all brick bungalow features 3 spacious bedrooms, Brand New Laminate Flooring, Renovating Kitchen. Excellent Neighbourhood & Convenient Location. Spacious 3 Bedroom on Main Floor, Close to all Amenities, Shops, TTC, UT Scarbourogh Campus. Minutes to Rouge Hill Go Station & Hospitals and more. Basement is not included. (id:61852)
RE/MAX Your Community Realty
1402 - 45 Baseball Place
Toronto, Ontario
Welcome to this well-designed one-bedroom condo in the highly sought-after Riverside Square community at Broadview and Queen Street East. This bright west-facing suite offers a functional open-concept layout that connects the living and dining area to a private outdoor space, making it ideal for everyday living and entertaining. The modern kitchen is equipped with integrated appliances and sleek finishes, while the spacious bedroom includes a large closet and comfortable proportions. A major highlight of this rental is exclusive access to a private 275 sq. ft. terrace, complete with a gas line, perfect for outdoor dining, barbecuing, or relaxing at home. Added convenience includes access to a shared indoor kitchen area with sink and fridge, as well as a washroom located on the same floor as the terrace. Residents enjoy an exceptional range of amenities, including a rooftop pool and lounge at 30 Baseball Place, a fully equipped fitness centre at 15 Baseball Place, concierge service, guest suites, and a dog spa located on P2. TTC streetcar access is right outside the building, with cafes, restaurants, shops, and daily essentials all within walking distance. This rental offers a rare combination of indoor comfort, private outdoor space, and resort-style amenities in one of Toronto's most vibrant east-end neighbourhoods. (id:61852)
RE/MAX Plus City Team Inc.
Basement - 24 Darcy Magee Crescent
Toronto, Ontario
Great location, Spacious 1 Bedroom Bright Basement. Move-in READY! 1 Parking On Driveway, 3 Piece Bath. Steps to both Centennial Junior Public School, St. Brendan Catholic School and Mowat Collegiate. Short stroll to Adams and Centennial parks, enjoy the Rouge Valley waterfront trails, Rouge Beach and the Lake. For the commuter, the 401, transit and the Rouge Go station are all within minutes. (id:61852)
Express Realty Inc.
420 - 385 Arctic Red Drive
Oshawa, Ontario
This is one year old 2 Bedrooms & 2 full Bathrooms condo in north Oshawa's Windfields community offers 1058 sq' of living space plus 48 sq' of balcony. The open concept kitchen and living area, Feature Quartz countertops and SS appliances, Ideal for Entertaining. Thespacious Bedrooms with large windows and walk-in closets. Next to a Golf Club. This Building is close to Durham college, Ontario Tech University, Rio can shopping plaza and easy access to Costco, Restaurants, shopping, Hwy 407/412 and public transit. (id:61852)
Century 21 Innovative Realty Inc.
903 - 5 Massey Square
Toronto, Ontario
Beautifully updated and extra spacious, this one-bedroom suite offers a large private balcony with stunning southwest views of downtown Toronto and the iconic CN Tower. Enjoy breathtaking sunsets and an abundance of natural light throughout. The modern kitchen features quartz countertops, a solid quartz backsplash, an undermount double sink, and soft-close cabinetry - ideal for both everyday living and entertaining. The refreshed bathroom includes a granite vanity and bright white tiled tub surround for a clean, contemporary look. The unit also features new closet doors, adding to its fresh, move-in-ready appeal. Perfect for first-time buyers, investors, or those looking to downsize, this well-managed building offers low maintenance fees and the convenience of rental parking and lockers available through property management. Residents enjoy access to a full range of premium amenities including 24/7 security, a fully equipped gym, indoor pool, sauna, racquet and squash courts, weight room, party and meeting rooms, visitor parking, and an underground car wash. Electric vehicle charging stations are also anticipated in the near future. This is a must-see opportunity in a prime location! (id:61852)
Keller Williams Referred Urban Realty
16 Wade Square
Clarington, Ontario
Step into this stunning, fully renovated 3 + 1 bedroom, 3-bathroom townhouse in a sought-after Courtice community. Freshly updated, Brand New Appliances. This home boasts luxury light features and stylish potlights throughout, filling every room with warmth and a bright, inviting atmosphere. The separate kitchen and dining areas are perfect for entertaining, large family area, while abundant storage throughout keeps your home clutter-free. Step outside to a very large deck that seamlessly connects your indoor and outdoor living, complete with a gazebo ideal for summer barbecues, relaxing evenings, or family gatherings and still has lower level for kids playground. The finished basement adds versatile space for a home office, gym, recreation area or private guest space could double as a separate room for extended family. Located in a family-friendly neighborhood within Walkable Distance of Multiple schools and parks and other great amenities. 5 Minutes from 401 and 10 Minutes from Go Station. This home blends convenience, comfort, and lifestyle. With premium upgrades including a finished basement, large deck with gazebo, luxury lighting throughout, custom staircase light, offers exceptional value over comparable homes in the area. This Townhome Is Completely Freehold, There Are No POTL Or Maintenance Fees.This is a place you call home, move-in ready, you don't want to miss out on this precious home. Welcome to your new home! (id:61852)
Real Broker Ontario Ltd.
B-01 - 1825 Markham Road
Toronto, Ontario
Located in a busy professional building, this versatile 2,066 sq. ft. commercial building offers excellent exposure in a high-traffic area. The space can be divided to suit various business needs and is ideal for professional or medical office use. Conveniently situated close to the highway, surrounded by a strong residential community, with TTC access at the doorstep and near a local mosque. Contact the listing agent for further details. (id:61852)
Century 21 Leading Edge Realty Inc.
611 - 181 Village Green Square
Toronto, Ontario
Tridel - Ventus 2 luxury condo centrally located at a choice location close to transportation. Spacious and functional floor plan. 1 Bedroom Unit With 1 Parking Spot. Bright & Spacious. Functional Kitchen, Laminate Floors. TTC & access to Highway 401. Shopping center Kennedy Commons . Amenities: include gym, party room, guest suite, theatre room, Billiard, and more. Visitor parking access. Unit with one parking space. April 1, 2026 occupancy. ** No Pets & No Smoking In The Unit As Per Landlord (id:61852)
Homelife Broadway Realty Inc.
24 Castle Green Drive
Whitby, Ontario
Welcome To This Beautifully Upgraded 3-Bedroom, 4-Bathroom Home, Ideally Located In The Highly Desirable Rolling Acres Neighbourhood. Featuring Smooth Ceilings On The Main Floor, The Home Is Showcases Solid Laminate Flooring With A Matching Solid Wood Staircase, Enhanced By Modern Pot Lights. The Newly Renovated Kitchen (2022) Offers Stainless Steel Appliances, Quartz Countertops, And A Sleek Backsplash, Perfect For Everyday Living And Entertaining. The Spacious Primary Bedroom Includes A 4-Piece Ensuite And A Walk-In Closet, Providing Comfort And Functionality. Enjoy Peace Of Mind With Major Upgrades Including AC (2021), Furnace (2021), Roof (2021), And Garage Door (2024). Move-In Ready And Conveniently Located Close To Smart Centres Whitby, Whitby Mall, Ontario Tech University, Durham College, Shopping, Dining, And Transit. ** This is a linked property.** (id:61852)
RE/MAX Atrium Home Realty
3b Linton Avenue
Toronto, Ontario
Be the first to live in this super spacious brand new semi-detached home in a prime location! Right near The Beaches, Schools, Public Transit and much more! Ready to move in, 3 + 3 bedroom, 4 bathroom, flooded with natural light and filled with luxury finishes. Open concept main floor with 10 feet high ceilings, 2 kitchen islands and stainless steel appliances! Large and comfortable family and dining room that the whole family can enjoy. An entertainers dream! Walk out to the gorgeous backyard with a custom and brand new deck. Luxurious powder room on main floor nestled away in the corner for optimal privacy. 3 large bedrooms upstairs, each with windows and built-in closets. The laundry room is also on the second floor for convenience and is stocked with tons of storage options. A family's dream! Fully finished basement with high ceilings that offers a wide array of possibilities. Three bedrooms in the basement, one to use as a bedroom, one as an office and a large recreational room. Run don't walk to this amazing opportunity at 3B Linton! (id:61852)
Slavens & Associates Real Estate Inc.

