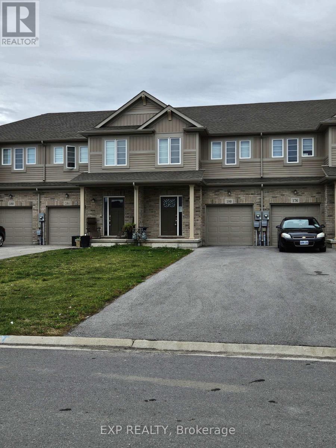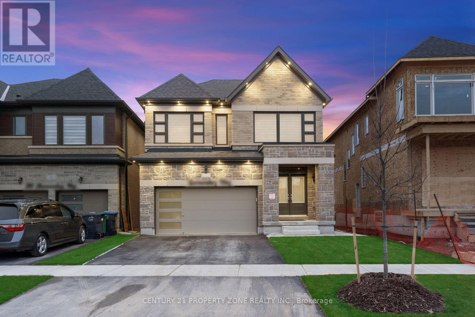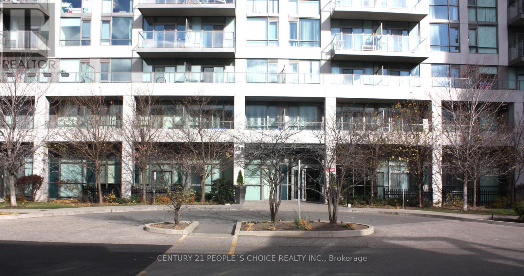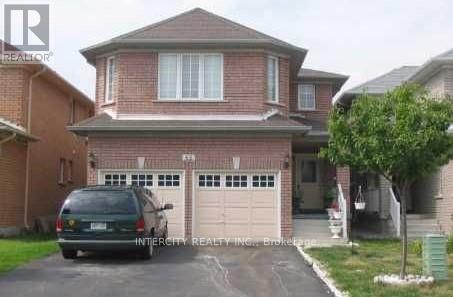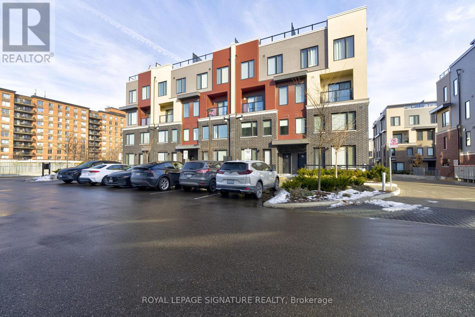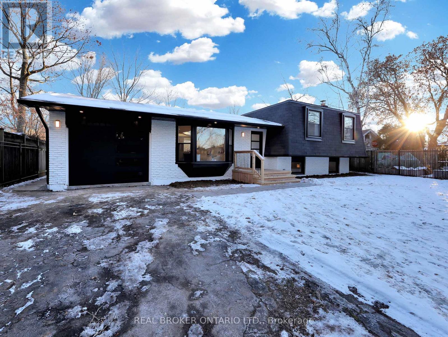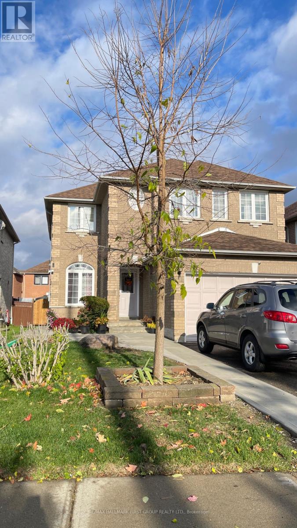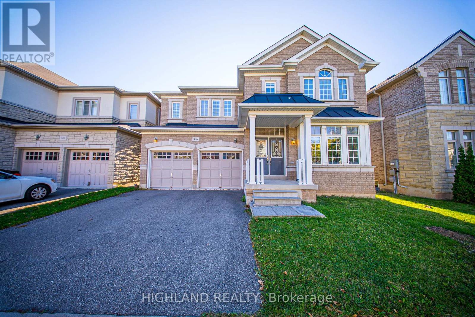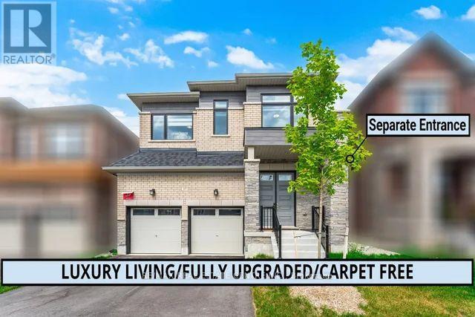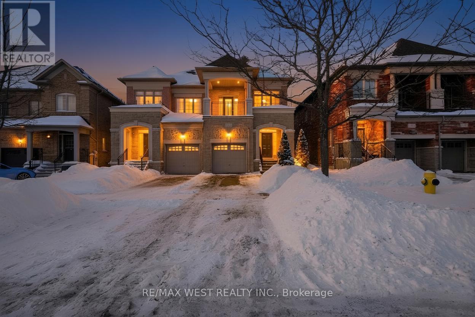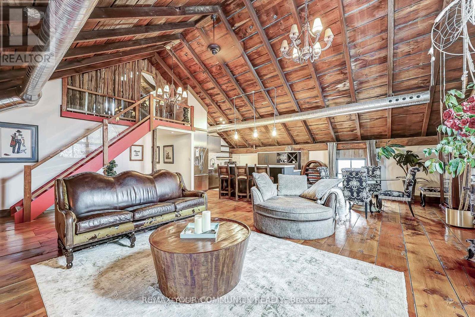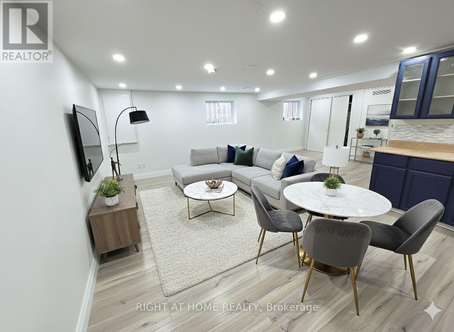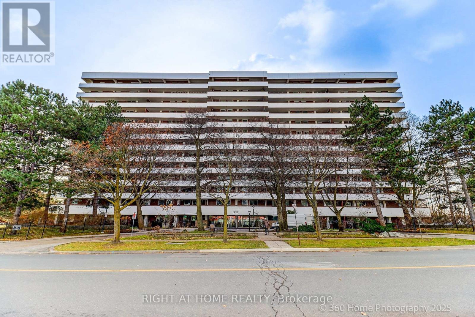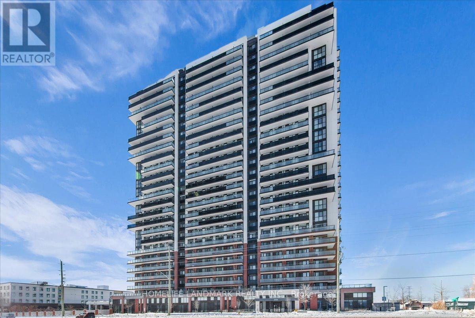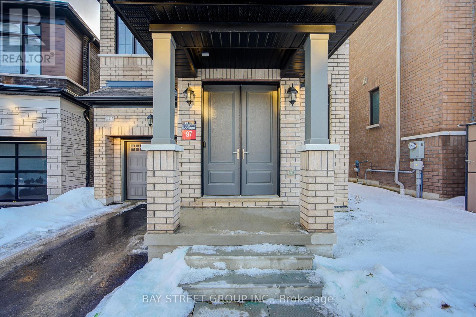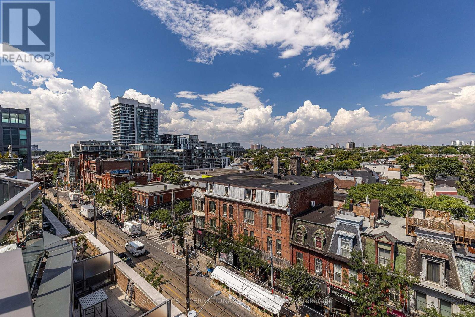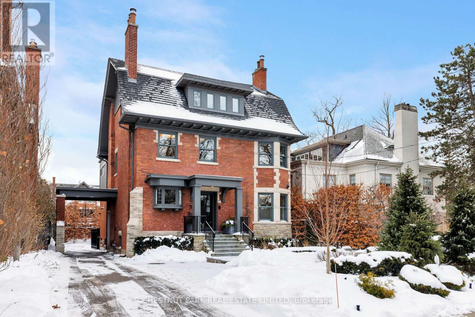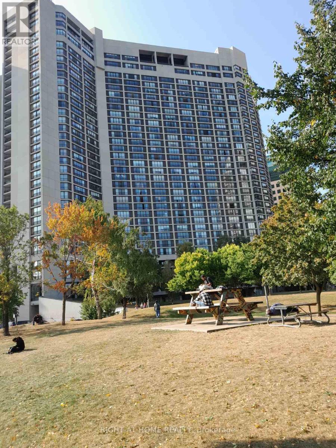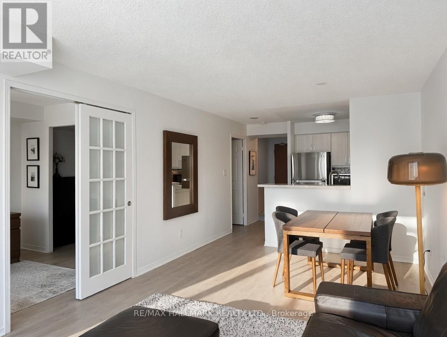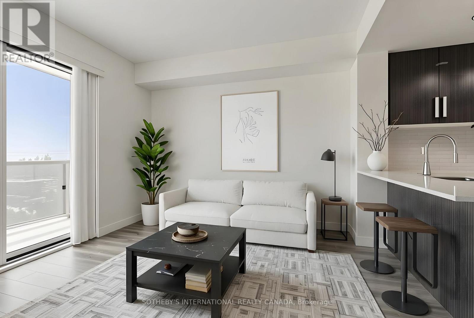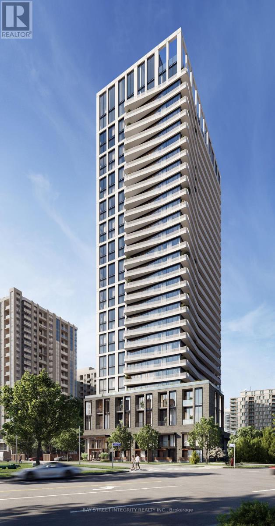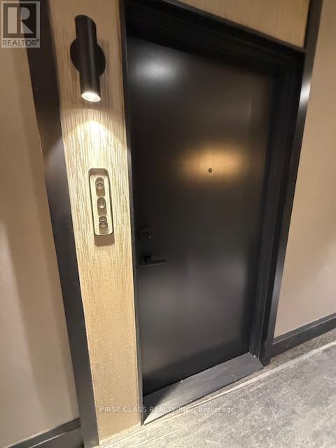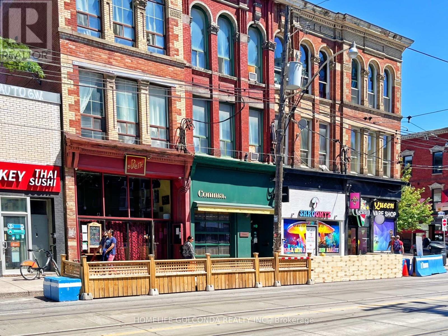180 Sunflower Place
Welland, Ontario
Elegant 3-Bedroom, 2.5-Bathroom Townhome in a Desirable Community. Experience modern living in this stunning townhome, featuring a bright, open-concept main floor and a beautiful kitchen with sleek stainless steel appliances. The spacious primary suite boasts a private ensuite bathroom, while the convenient second-floor laundry enhances everyday living. Perfectly located just minutes from Niagara College, Niagara Falls, and major commuter routes, this home combines style, comfort, and convenience. (id:61852)
Exp Realty
22 Bermondsey Way
Brampton, Ontario
Never-lived-in detached home thoughtfully designed with modern finishes and elegant details throughout. Featuring 4 spacious bedrooms and 3 well-appointed washrooms, this home offers both style and functionality for today's lifestyle. The upgraded kitchen is the heart of the home, showcasing stainless steel appliances, a custom TV wall panel, and a convenient breakfast seating area-perfect for everyday living and entertaining. Enjoy the added convenience of a second-floor laundry room, a double-car garage with direct access to the mudroom, and a fully fenced backyard ready for outdoor enjoyment. A rare opportunity to experience a pristine, move-in-ready home that has never been occupied. (id:61852)
Century 21 Property Zone Realty Inc.
305 - 339 Rathburn Road W
Mississauga, Ontario
Stunning corner suite with unobstructed southeast views overlooking Square One. This bright and spacious 2-bedroom plus den residence offers approximately 858 sq. ft. of thoughtfully designed interior space, enhanced by 9-foot floor-to-ceiling windows that fill the home with natural light. The L-shaped open balcony provides a tranquil retreat, featuring lovely rooftop garden views-perfect for relaxing and enjoying the summer months.The modern kitchen boasts granite countertops and ample cabinetry, while two full bathrooms are complete with deep soaking tubs. The generously sized primary bedroom features a private ensuite and a walk-in closet for added comfort and convenience.Residents enjoy an impressive array of amenities, including 24-hour security, an indoor pool, fully equipped fitness centre, sauna, tennis court, bowling lanes, party room, a theatre, and guest suites. Ideally situated just steps from Square One, Sheridan College, Celebration Square, and public transit, this home offers the perfect blend of comfort, convenience, and vibrant urban living. (id:61852)
Century 21 People's Choice Realty Inc.
Bsmt - 48 Great Plains Street
Brampton, Ontario
This 2 Bedrooms Legal Beautiful Basement Apartment has Approx. 1000 Sq Ft Of Living Space And Boasts on a Fantastic Layout With 2 Jumbo sizes Bedrooms, 1 Washroom, Living Room, Formal Dining, Spacious Kitchen With Eating Area. Close to Hwy 410, school, shopping centre and all amenities. (id:61852)
Intercity Realty Inc.
4 - 3429 Ridgeway Drive
Mississauga, Ontario
Just over one year old, this executive-style condo townhome is located in the highly sought-after South Erin Mills community, offering a perfect blend of modern design, comfort, and convenience. This ground-level residence features 2 spacious bedrooms and 2.5 bathrooms in a bright, open-concept layout with 9-foot ceilings, complemented by sophisticated neutral finishes that create an elegant and welcoming atmosphere throughout. The thoughtfully designed floor plan is ideal for professionals, executives, or small families, featuring a contemporary kitchen with ample cabinetry and counter space, generous living and dining areas, in-suite laundry, and quality finishes throughout. Enjoy seamless indoor-outdoor living with a private front patio, perfect for morning coffee or evening relaxation, while enhancing curb appeal. Unbeatable location with Ridgeway Plaza just steps away, offering over 100 restaurants, cafés, and retail options for unmatched lifestyle convenience. Minutes to Erin Mills Town Centre, Costco, Walmart, Canadian Tire, University of Toronto Mississauga (UTM), top-rated schools, parks, and scenic hiking trails. Exceptional connectivity with easy access to Highways 403, QEW, 401, and 407, Clarkson GO Station, and public transit, making commuting across Mississauga, Oakville, and Toronto seamless. A rare opportunity to lease a nearly new, luxury oriented townhome in one of Mississauga's most vibrant and well connected communities ideal for tenants seeking quality, convenience, and an elevated lifestyle. (id:61852)
Royal LePage Signature Realty
3406 Putter Place
Burlington, Ontario
Stunning Fully Renovated Home in a Family-Friendly Cul-de-Sac! Stay tuned for more & better pictures soon. Located in a highly sought-after neighborhood, this beautiful home has been completely renovated from top to bottom, nothing has been left untouched! From all plumbing (including underground), electrical, insulation, windows, doors, lighting, flooring, bathrooms, kitchen, appliances, and so much more! Everything is brand new and professionally done with city permits. Featuring high ceilings, an open-concept layout, and a pie-shaped lot with a gorgeous new deck perfect for entertaining. The home offers a walk-out basement with the potential to create an in-law suite, complete with an additional bedroom, full bathroom and kitchenette already in place. With 3+1 spacious bedrooms, 3 bathrooms, and almost carpet-free living (cozy carpet only in the basement), this home combines style, comfort, and practicality. The driveway fits up to 8 cars, ideal for gatherings or multiple vehicles. You don't want to miss the opportunity to see this stunning, move-in-ready home, truly a turnkey gem for your family! (id:61852)
Real Broker Ontario Ltd.
16 Franklin Court
Brampton, Ontario
This unit is updated and exceptionally maintained. This spacious 3+1 bedroom, 2-bathroom townhome offers comfort, functionality, and true convenience in one of Brampton's most connected neighbourhoods. Featuring fresh paint, new carpeting, and several modern upgrades, this home is completely move-in ready. The lower-level in-law suite provides incredible flexibility for extended family, guests, or additional income potential.Perfectly located within minutes of Bramalea City Centre, TMU's School of Medicine, major transit routes, schools, parks, and Highway 410, this property places everyday essentials right at your doorstep. With low maintenance fees, strong rental appeal, and a thoughtful layout ideal for growing families or investors, this home checks all the boxes. A rare opportunity to lease a well-kept, versatile property in a high-demand area-offering comfort, convenience, and long-term value. (id:61852)
Century 21 People's Choice Realty Inc.
61 Lent Crescent
Brampton, Ontario
ALL INCLUSIVE-Beautifully Renovated 1-Bedroom Basement Apartment in Brampton! Welcome to this stunning newly renovated one-bedroom, one-bathroom spacious basement apartment featuring a separate walkout entrance for complete privacy. The unit offers a modern open-concept layout with lovely finishes throughout. Enjoy a kitchen with stainless steel appliances-stove, fridge, dishwasher, and over-the-range hood fan, complemented by a stylish backsplash and beautiful countertops. The apartment also includes ensuite laundry with a laundry sink, laminate flooring throughout, and a modern bathroom. Additional features include a cold room/storage area and one parking space. All utilities water, heat and hydro included. Conveniently located in a quiet neighbourhood. Ideal for a single professional looking for comfort and modern living. (id:61852)
RE/MAX Hallmark First Group Realty Ltd.
426 Hidden Trail
Oakville, Ontario
Spectacular & Luxury 4 Bedrooms/4 Washrooms Detached Home In High Demand Glenorchy Community Of Oakville. This Stunning Residence Offers Over 3,300 Sqf Of Elegant Living Space In A Highly Sought-After, Family-Oriented Neighborhood. Featuring 9-Ft Ceilings, and Hardwood Floors Throughout The Main Level. Custom-Made Kitchen With Granite Countertops, Large Centre Island, And Extended Cabinetry. Spacious Main Floor Office With Coffered Ceiling, Perfect For Working From Home. The Second Floor Features Newly Installed Hardwood Floors, A Large Den (Can Be Used As 5th Bedroom/Play Area/Study), And An Impressive Layout. Primary Bedroom Includes A Dressing Area, Huge Walk-In Closet, And 5-Piece Ensuite With Soaker Tub. Second Primary Bedroom Offers A 4-Piece Ensuite, Large Windows, And A Closet. Additional 2 Generous-Sized Bedrooms Provide Comfort And Flexibility For Family And Guests. The fully fenced backyard is perfect for summer gatherings, BBQs, and outdoor family activities, offering both privacy and relaxation. Located Close To Parks, Trails, Highways, Shopping Centers, Top-Rated Schools, Restaurants, Hospital, And Sports Complex. A Perfect Combination Of Luxury, Functionality, And Convenience - Ideal For Modern Family Living. (id:61852)
Highland Realty
37 Periwinkle Road
Springwater, Ontario
Luxury Living at Its Finest in Prestigious Midhurst, Enter through a grand double-door foyer into a flawless, carpet-free, fully upgraded residence showcasing upscale finishes, quartz countertops, rich hardwood floors, and soaring 9-foot ceilings on both levels. Sun-filled interiors flow into a striking family room with coffered ceiling and fireplace, while the sleek chef's kitchen with central island is designed for effortless entertaining. A main-floor office delivers refined executive functionality. Upstairs, the home features two luxurious primary bedrooms, including a showstopping main retreat with a spa-inspired 6-piece ensuite, along with an upper-level entertaining den and a separate laundry room. The home also offers a separate entrance to the basement, providing excellent future potential, plus smart garage door openers with built-in cameras, Truly move-in ready and ideally located just steps from Hickling trails, a nearby golf club, and Snow Valley Ski Resort - where fully upgraded luxury meets lifestyle perfection. (id:61852)
RE/MAX Real Estate Centre Inc.
244 Hansard Drive
Vaughan, Ontario
Stunning & Spectacular Executive Semi, 3 Bedroom, 4 Bathroom Home Nestled in Highly Desirable Pocket Of Vellore Village! Unmatched And Unsurpassed Quality & Craftsmanship W Entrance To A Grand Foyer, A Parisian Inspired Eat-In Kitchen W Stainless Appliances, Deep Undermount Sink, Custom Marble Backsplash,Custom quartzite 'Grigio drift' Counters, And Breakfast Dining Area That Transitions To Sunfilled Interlock Patio. Optimum & Spacious Layout of 1921 sf + 966 sf additional living space in functional and exquisitely finished open concept basement set up! Formal Dining, Living And Family Room, Oversized Windows At Family Room Overlooking Premium Depth Lot. Upgraded Light, Plumbing Fixtures And Window Covers Throughout, Pot Lights Galore, Rustic Chic Strip Oak Hardwood And Eclectic Two Sided Gas Fireplace. Ascending To The Upper Level Is A Spacious Oasis Primary 4 Pc Ensuite W Soaker Tub, Oversized Primary Bedroom W Large Walk-In Closet And Lots Of Natural Light. Additional 2 Good Sized Bedrooms W Closets & Lots Of Natural Light. Spectacular Basement Set Up W Super Efficient Open Concept, Updated 3 Pc Bathroom, W Large Rec/Games Area, Arts Workshop And/Or Potential Media Room Set Up W Tons Of Handy Storage And Above Grade Windows For Lots Of Natural Light. Great For Potential In-Law Suite As Well. Zen Inspired Sun-Drenched Backyard W Modular Interlock Stone And Gas Bbq Line, Perfect For Entertaining! Premium Lot Depth And Pie Lot At Rear As Well As Rear Width Widens To 29.2 Ft. Optimum Location Situated In The Most Sought After Pocket Of Vellore Village (North/West Corner Of Weston And M Mack), Close To Very Good Schools, 400, 427 And Airport. Close To All Major Amenities Incl Parks, All Retail And Super Centres Imaginable Win Very Close Radius. Close To Village Of Kleinburg And Numerous Walking Trails. (id:61852)
RE/MAX West Realty Inc.
8 David Gohn Circle
Markham, Ontario
You won't forget the peaceful surroundings of this rustic destination. Open concept. Family/dining/kitchen with 1400 sq ft of # with Lots of bright natural light. Master bed + loft study/bed/walk-in closet. Renovated Historic Barn turned Carriage House, fully furnished, includes utilities + internet. 1 garage # & separate private yard, in the heart of Markham within Heritage Estates. Furnished & Move in ready! (id:61852)
RE/MAX Your Community Realty
Basement - 588 Brooks Howard Court
Newmarket, Ontario
Renovated Basement Apartment With a Functional Layout and a Private, Separate Entrance. Located in a High-Demand Area in The Heart of Newmarket. Bright and Clean 2-Bedroom Unit on The Basement With an Open Concept and Large Kitchen, Ideal for Comfortable Living. New Laminate Flooring Throughout, One Full Private 3-Piece Bathroom, and Two Dedicated Driveway Parking Spots. This Warm and Cozy Basement Apartment is Located in a Solid Detached Bungalow in The Heart of Newmarket, Steps To the Bus Stop, Davis Drive, Shopping Plaza, Banks, Restaurants, Park, GO Station, And Many Other Amenities. Walk To Public Schools! New Paint, New Floors, New Separate Washer & Dryer, Pot Lights. Basement Tenants Will Share Utilities With Main Floor Tenants. The landlord is Living on The Main Floor. Tenant is Responsible for 1/3 of All Utilities. Some Photos Virtually Staged. (id:61852)
Right At Home Realty
1107 - 1 Royal Orchard Boulevard
Markham, Ontario
Location! Location! Location! Great 3Br Condo Steps To Yonge, Transit, Shops, Restaurants & More! Unit Complimented By Spacious Rms & An Abundance Of Windows W/Spectacular Views, Huge Balcony With Southern Exposure. Condominium Features An Indoor Pool, Gym And Outdoor Tennis Court. Minutes To Hwy.7/407, Golf Courses, Restaurants, Shopping, And Future Subway. Maintenance Fees Include, Cable, Internet, & Utilities except Hydro, One Underground Parking Spot Included. (id:61852)
Right At Home Realty
2011 - 2550 Simcoe Street N
Oshawa, Ontario
Welcome to a beautiful 1 Bedroom + Den suite at the prestigious U.C. Tower completewith parking! Thoughtfully designed and flooded with natural light, this bright and invitinghome features a full-length open balcony ideal for relaxing, enjoying the views or entertainingguests. Enjoy premium stainless steel appliances, a spacious and versatile dining/living area,and sleek contemporary finishes throughout. The flexible multi-use den provides the perfectspace for a home office, study area, or cozy guest retreat.Nestled in the dynamic Windfieldscommunity of North Oshawa, you're mere steps from Costco, bustling shopping plazas, grocerystores, restaurants, cafes, and everyday essentials. Just minutes from Ontario Tech University,Durham College, Highway 407 for effortless commuting, and convenient public transit options.Residents enjoy an impressive array of building amenities, including a state-of-the-art gym,terrace with BBQs and lounge areas, theatre/media room, games room, dog wash station, businesscentre, concierge services, and more - creating the ultimate blend of convenience andluxury.Experience unbeatable location, modern comfort, and vibrant lifestyle all at Suite (id:61852)
Homelife Landmark Realty Inc.
2916 Nakina Street
Pickering, Ontario
Offer Anytime !!! Welcome To The beautiful 1,953 SqFt 4 Bedroom Detached Home in The Sought After Greenwood Community; This just one year Home Features A Contemporary, Clean Lines With Large Picture Windows Alongside Stylish Exterior Elements; Soaring 9Ft Ceilings On The Main And Second Floors With Large Windows Throughout Allow For A Sun-Filled Home; The Spacious Family Sized Eat-In Kitchen With Quartz Counter, Undermount Sink With Pullout Faucet, Water Purifier and, And Stainless Steel Hood Fan Is Open Concept With The Family Room With Fireplace And Perfect For Entertaining! Looking; This Energy Star Certified Home Features Many Upgrades Including Front 8Ft Double Door Entrance, Hardwood Flooring On The Main ; Smooth Ceilings On Main Floor, Spa-Like Primary Bedroom 5Pc Ensuite Bathroom With Large Glass Shower, Stand-Alone Soaker Tub And Double Sink Vanity, Smooth Ceiling In Primary Bedroom; Air Conditioner And Humidifier, EV Charger Rough-Ins; Direct Access From The Garage To The Main Floor, Basement Side Entrance And Larger Windows; Great Location Close To Green Space, Amenities And Highways and Go Transit! (id:61852)
Bay Street Group Inc.
Ph718 - 1169 Queen Street
Toronto, Ontario
Penthouse two-level condo in the heart of Queen West - one of Toronto's most coveted neighbourhoods. This exceptional two-bedroom residence offers a unique, family-friendly layout with seamless indoor-outdoor flow and an expansive private terrace overlooking the vibrancy of Queen West and the iconic Drake Hotel. Ideal for entertaining, the terrace provides sweeping city views and direct access from the main living areas, creating a rare urban oasis perfect for gatherings or quiet mornings. Bright, open-concept living spaces on the main level flow to the terrace, while the upper level provides privacy and flexible bedroom configurations. Thoughtful finishes and a smart floorplan deliver modern comfort without sacrificing character. Pet-friendly building, steps to a nearby dog park, and easy access to public transit and major highways make daily life effortless. Can be furnished by Landlord if so desired. Experience the best of urban living - culture, dining, nightlife and green space at your doorstep in this standout Queen West penthouse. (id:61852)
Sotheby's International Realty Canada
3 Whitney Avenue
Toronto, Ontario
Not up for a renovation? This is a rare opportunity to own a masterfully renovated family home in the heart of prestigious North Rosedale. Originally known as "Chimneys" for its abundance of fireplaces, this elegant residence blends timeless character with thoughtful modern design. Extensively renovated to the bricks in 2016 by JTF Homes under the guidance of designer Jay Gibson, the home's classic façade was preserved while the interiors were transformed into a sophisticated transitional-style home. Five original fireplaces were meticulously restored and upgraded to gas, harmonizing heritage charm with today's conveniences. The current owners further elevated the home in 2020 with a bold reimagining by Farrow Design Ltd. and Cornerbrook Construction Inc., adding refined touches by creating an incredible upper family room area in addition to an open concept living and dining room to suit today's living style. The home is filled with storage, with not just one but two mud rooms perfect for active family living! The sun-filled gourmet kitchen with a marble waterfall island, pantry cupboard, and appliance nook will please any chef and is open to the family room. The primary suite has French doors leading to a deck for both the south tree tops and the city skyline views. The coveted private drive leading to a 2-car garage is a definite bonus oasis the lovely landscaped gardens, stone deck with built-in stone BBQ. Full house generator to weather any storm or power outage. North Rosedale is the ideal place to raise a family with excellent schools, both private and public, nearby, as well as Chorley Park, Rosedale Park, Rosedale-Moore Park ravine system, Evergreen Brickworks, and Mooredale House community centre. Nearby Summerhill Avenue is home to many shops and services, including Summerhill Market. It is a quick commute to downtown by TTC or driving. Bloor Street Mink Mile and the shops and restaurants of Yonge and Roxborough are also close by. (id:61852)
Chestnut Park Real Estate Limited
3025 - 33 Harbour Square
Toronto, Ontario
**1 bedroom studio 550 sq. ft. in lux. bldg., located on the lake at Harbourfront.** Unit has Wooden floor, Juliette balcony & blinds on windows, 1 parking, 1 locker. Utilities all inclusive, including Bell Fibe better package tv and unlimited high-speed internet too! Great amenities: large rooftop indoor pool with sundeck, saunas, gym, squash court, billiards, library, huge party room, guest suites, children playroom, top security, concierge 24/7, huge garden on 7th floor with BBQs, free private shuttle bus to down and up town, loads of visitor parking, car wash, short distance to Union Station, GO, TTC in front of bldg., direct connection to Westin Harbour Castle hotel and underground walking PATH system until Eaton Centre, steps to shopping, banks, restaurants, cafes, ferries to Toronto Islands and Island school, Sports arenas, to QEW & DVP, minutes to Financial/Entertainment Districts & St. Lawrence Market. **Note: This is a No Pet & No Smoking building** (id:61852)
Right At Home Realty
522 - 233 Beecroft Road
Toronto, Ontario
Super efficient 1 bedroom plus large den layout with owned parking and locker. Upgraded kitchen with newer appliances and a 4-piece bathroom. Fully separate den features a large window providing ample natural light, ideal for a home office. Tons of storage including walk in laundry/closet room. Convenient location with easy access to North York Centre TTC subway station and Highway 401. Steps to Loblaws, North York Central Library & Community Centre, Dempsey Park, Gibson Park, Mel Lastman Square, schools, restaurants, shops, and more. Building offers 24-hour concierge service with an on-site property manager. (id:61852)
RE/MAX Hallmark Realty Ltd.
1706 - 5180 Yonge Street
Toronto, Ontario
Thoughtfully designed 1 bedroom plus den residence in the heart of North York, offering a highly functional layout suited for modern urban living. The spacious den is ideal as a home office, guest area, or flexible secondary space. Contemporary finishes include sleek vinyl flooring throughout and a well-appointed four-piece bathroom. The open-concept living and dining area is filled with natural light and extends seamlessly to a generous west-facing balcony-an inviting space to unwind and enjoy evening sunsets. Residents benefit from direct underground access to North York Centre subway station, as well as immediate proximity to Loblaws, dining, and everyday conveniences. With quick connections to Highway 401, the DVP, and downtown Toronto, the location offers exceptional accessibility. The building features a comprehensive suite of amenities, including a fitness centre, yoga studio, theatre room, billiards lounge, party room, steam and sauna facilities, outdoor terrace, and guest suites-providing a balanced lifestyle of comfort, wellness, and convenience. (id:61852)
Sotheby's International Realty Canada
2312 - 36 Olive Avenue
Toronto, Ontario
Experience elevated luxury living at Olive Residences, one of North York's newest residential communities, offering contemporary design and exceptional convenience. This spacious 3-bedroom, 2-bath suite features approximately 845 sq ft of well-designed interior living space, highlighted by 9-foot ceilings, floor-to-ceiling windows, and laminate flooring throughout, and is complemented by an oversized balcony and unobstructed views, ideal for comfortable everyday living.The suite showcases premium upgrades, including a sleek open-concept kitchen with stone countertops and backsplash, an oversized island, and integrated appliances, along with refined finishes throughout. The primary bedroom features a private ensuite bathroom, complemented by spa-inspired bathrooms with modern detailing. The thoughtful layout offers excellent separation of space-well suited for families and professionals.One parking space equipped with EV charging is included, a highly sought-after feature rarely available. Located just steps to Finch Subway Station, with access to TTC, GO Transit, and YRT, the building is surrounded by shopping, dining, and daily essentials. Residents enjoy over 11,000 sq ft of curated indoor and outdoor amenities, including social lounges, collaborative workspaces, outdoor terraces, a kids' room, and a virtual sports room.A rare 3-bedroom suite for lease, offering generous living space, outdoor enjoyment, and open views, ideally suited for those seeking comfort and convenience in a well-connected North York location. (id:61852)
Bay Street Integrity Realty Inc.
608 - 36 Olive Avenue
Toronto, Ontario
Welcome to Suite 608 of 36 Olive Ave. This unit has a wonderful ceiling to floor window both in the bedroom as well as your living room, so there is plenty of natural sunlight. The Den which is HUGE, with sliding door built-in so you can use it as a bedroom. All the top-notch appliances are ready for you to use. In the Heart of North York YF Area, you are only steps away from all the famous restaurants and everything you needs. Grocery store such as H Mart, Metros are within walking distance. Finch Subway Station is only a short 3 minutes walk where you have access to not only the TTC, but also GO Transit and the York Region Transit Systems. Indoor and outdoor amenity space including but not limited to a private catering kitchen, social lounge, collab spaces, outdoor terraces, kids' room, virtual sports room and more. Come and take a look, and you will LOVE it. (id:61852)
First Class Realty Inc.
302 - 490 Queen Street W
Toronto, Ontario
You Own Studio Located In Heart Of The City With Queen West. Common Area Laundry Use, Water is included. Steps To Subway And Street Cars. Laminate Flooring Throughout. Close To Ocad, Hospitals, U Of T And Financial District. Steps Away-Toronto's Finest Dining, Shopping & Enter (id:61852)
Homelife Golconda Realty Inc.
