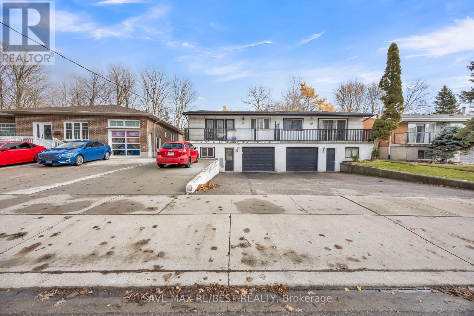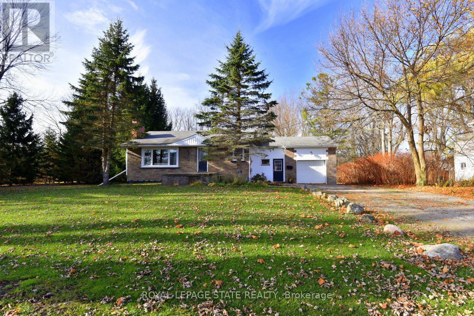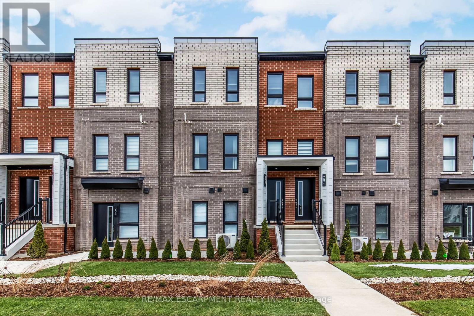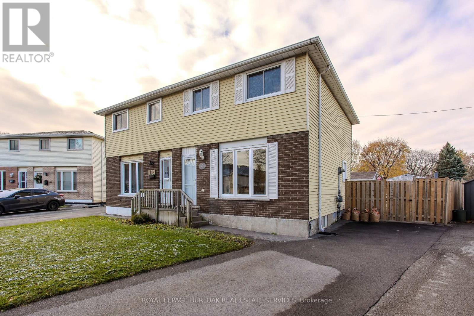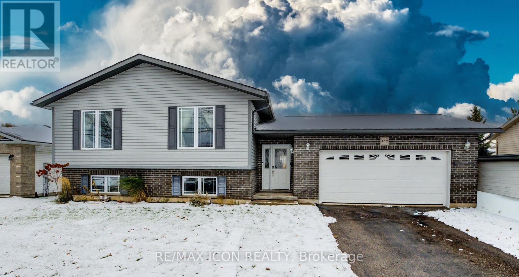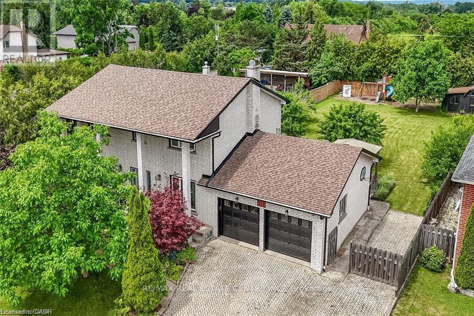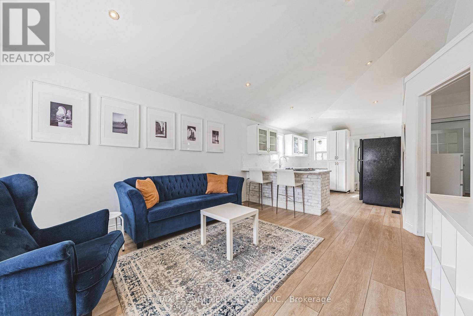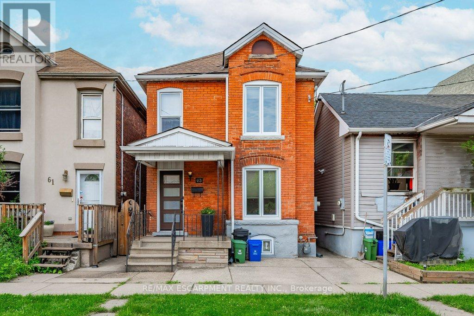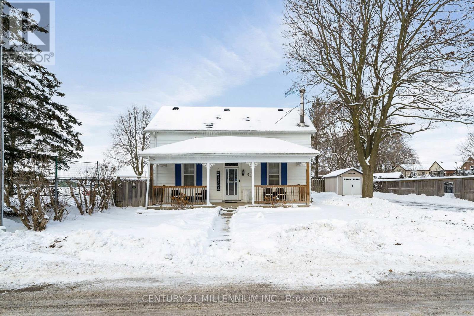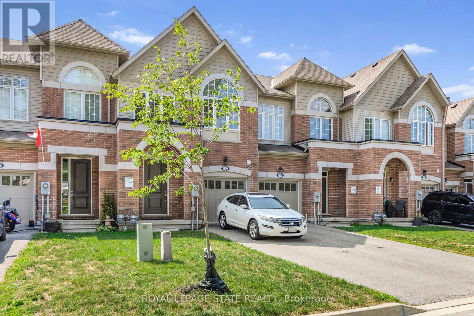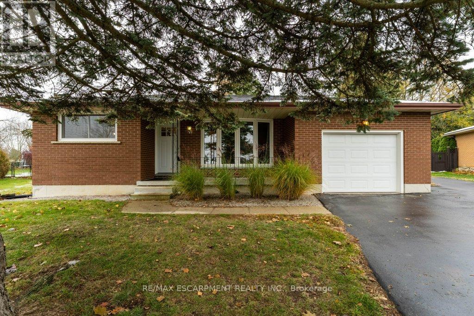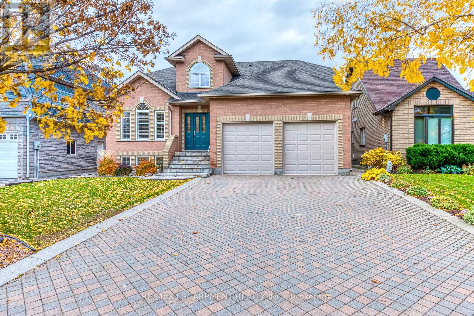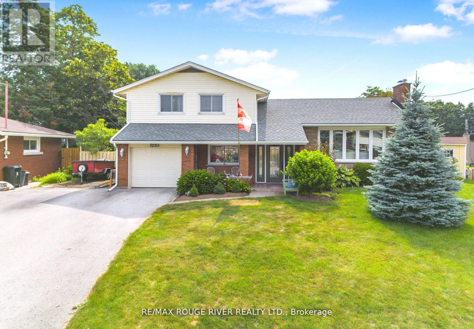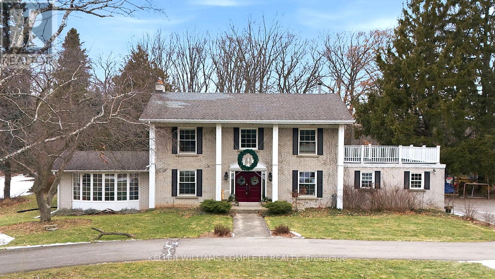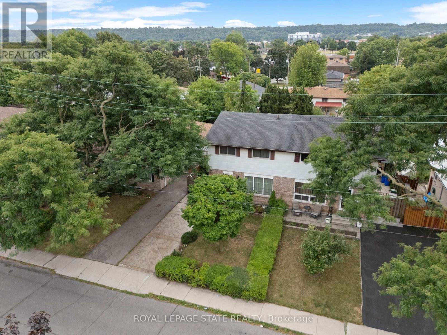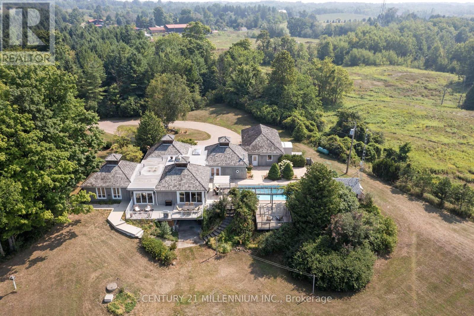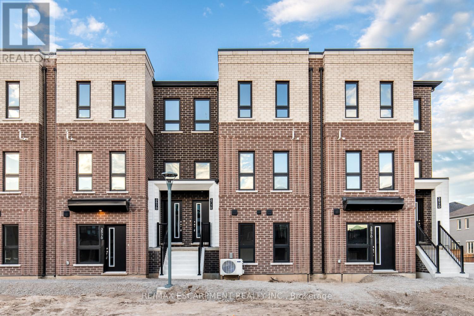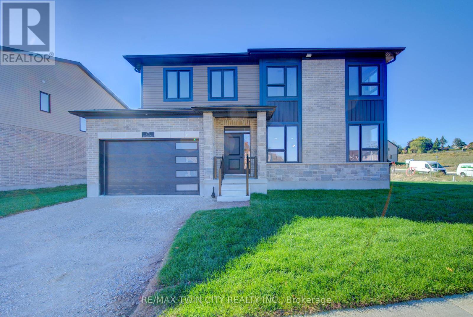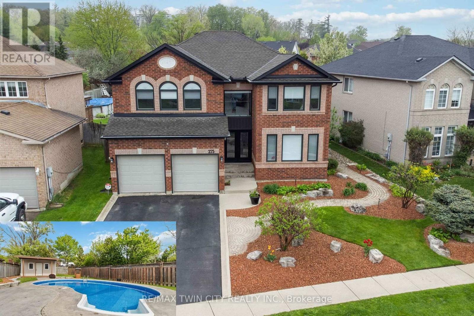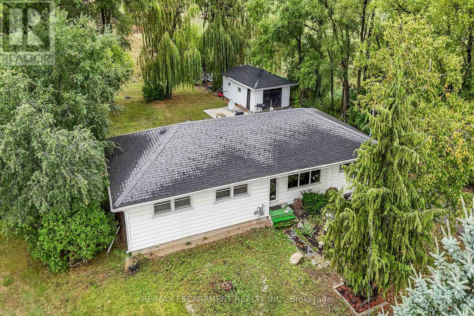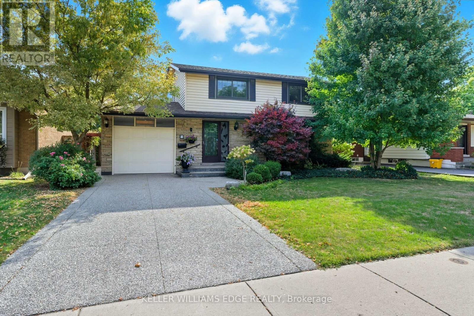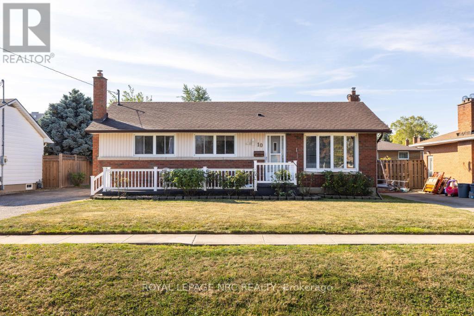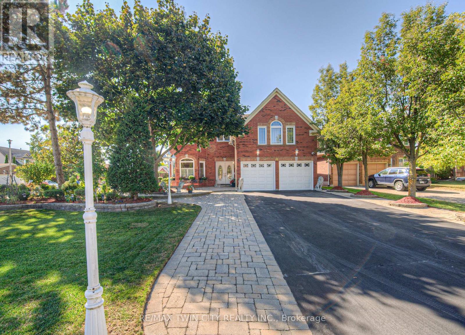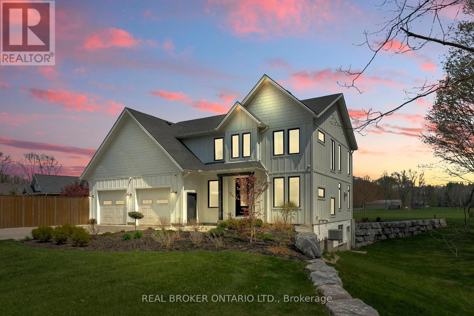191 Franklin Street N
Kitchener, Ontario
Welcome to this beautifully maintained semi-detached home in the highly desirable Stanley Park neighbourhood, priced to sell! This property features 3 bedrooms on the main floor and two newly built separate basement units-a bright studio apartment with its own private entrance and a spacious 2-bedroom unit with a separate entrance from the backyard, offering fantastic rental potential. Enjoy your summers in the huge inground swimming pool and unwind on the private balcony. Major updates include a new furnace (2021) and water softener. Ideally situated just minutes from the expressway, top-rated schools, transit, grocery stores, shopping, and the hospital, this home is perfect for first-time buyers or investors looking to secure a high-demand location. (id:61852)
Save Max Re/best Realty
104 Diltz Road
Haldimand, Ontario
Country living close to town and all amenities! This 3+1, 2.5 bath bungalow on sought after 173 x 300 private mature treed lot. Great curb appeal with brick & vinyl sided exterior with attached garage, ample parking, deck, large patio and private mature treed backyard. Breezeway foyer to open interior layout: kitchen with breakfast bar, stainless steel appliances, spacious living/dining room with electric fireplace, 3 beds, 4 pc main bath & 2 pc guest, basement with family room, bedroom, 3 pc bath, laundry & storage. Enjoy the private yard, deck, new patio (2025), hot tub (as-is) and large lawn area, edged with mature trees. Shed with power. Updates include Furnace Oct 25, Septic 2022, 24-25; windows, weeping tile and waterproofing, concrete patio, some siding, main bathroom, interior painting throughout, interior doors & trim, laminate flooring & carpeting in bedrooms (original hardwood underneath). Possible severance too! RSA (id:61852)
Royal LePage State Realty
205 Burke Street
Hamilton, Ontario
Brand new stacked townhome by award-winning developer New Horizon Development Group! This 3-bedroom, 2.5-bath home offers 1,362 sq ft of modern living, including a 4-piece ensuite in the principal bedroom, a spacious 160 sq ft private terrace, single-car garage, and an open-concept layout. Enjoy high-end finishes throughout, including quartz countertops, vinyl plank flooring, 12x24 tiles, and pot lights in the kitchen and living room. Just minutes from vibrant downtown Waterdown, you'll have access to boutique shopping, diverse dining, and scenic hiking trails. With easy access to major highways and transit including Aldershot GO Station you're never far from Burlington, Hamilton, or Toronto. (id:61852)
RE/MAX Escarpment Realty Inc.
30 Graywood Road
Hamilton, Ontario
Welcome to a warm and welcoming semi-detached home set in a prime West Mountain location-an area known for its great schools and unbeatable everyday convenience. Perfect for families on the go, this home places you steps from parks, shopping, transit, and all daily essentials. Inside, the main floor offers a bright and airy layout designed for comfortable family living. Wide plank light laminate flooring flows throughout, creating a modern and cohesive feel. The open-concept living room is filled with natural light from a large front window and offers plenty of space for movie nights, playtime, or hosting friends. The expansive eat-in kitchen is a standout feature-modern and functional with granite countertops, stainless steel appliances, tile backsplash, ample cabinetry, and a walkout to the backyard for effortless indoor-outdoor flow. The second floor is thoughtfully laid out with three well-sized bedrooms, each featuring generous windows to let in abundant natural light. These versatile rooms can easily serve as kid's bedrooms, a nursery, homework zone, or a peaceful office. A 4pc main bath completes this level. The lower level adds valuable versatility with an additional bedroom and a convenient 3pc bathroom-ideal for teens, overnight guests, or extended family. This bonus space enhances the home's ability to grow and adapt with your family's needs. Outside, the fully fenced backyard (2024) offers a spacious retreat for kids and pets, complete with green space, a concrete patio, a new outdoor shed (2024), and a gas BBQ hook-up for weekend grilling. Sprinkler systems in both the front and back yards add extra convenience, while the extended driveway provides parking for up to four cars. A wonderful opportunity to settle into a move-in-ready home in one of Hamilton's most sought-after family neighbourhoods. (id:61852)
Royal LePage Burloak Real Estate Services
460 King Street E
Wellington North, Ontario
This well-kept detached home offers 3 spacious bedrooms, an attached garage, and a full finished basement-providing plenty of room for family living and entertaining. The main floor features a bright, comfortable layout, while the lower level adds valuable extra space for a rec room, home office, or guest area. Located in a friendly Mount Forest neighbourhood close to parks, schools, and everyday conveniences, this property is the perfect blend of comfort, functionality, and small-town charm. Move-in ready and ideal for first-time buyers, families, or downsizers alike! (id:61852)
RE/MAX Icon Realty
217 Jones Road
Hamilton, Ontario
Welcome to 217 Jones Road-an extraordinary residence nestled in the prestigious and tranquil Fruitland Road neighbourhood of Stoney Creek. Set on a rare, fully fenced approx. 82.22' x 200.42' lot, home offers a peaceful, private retreat with exceptional outdoor space. Whether you envision entertaining on a grand scale, cultivating your own garden of fresh vegetables & fruit trees, or simply creating a backyard haven for family fun & relaxation. With over $400,000 in premium renovations, this meticulously redesigned home delivers refined living. The main flr features a beautifully appointed front office ideal for professionals, a stunning staircase centerpiece, a private wing with a bedrm-perfect for guests, in-laws, or multigenerational needs. Upstairs you'll find 3 spacious bedrms, including a luxurious primary suite with spa-inspired 4-piece ensuite, along with the added convenience of bedrm-level laundry. The fully finished basement includes a 5th bedrm, 3-piece bathrm and is built on a core slab floor system, providing both acoustic privacy and the infrastructure for a potential self-contained in-law or income suite with separate access. Enjoy parking for 6+ cars in the expansive driveway plus a double garage. Enjoy the convenience of being just minutes from major retailers like Costco and Starbucks, boutique shopping, top dining spots, and all essential services. Easy connections to QEW, Red Hill Parkway, and local transit, making travel into Hamilton, Niagara, or the GTA smooth and efficient. For those who value lifestyle, the area is a gateway to Niagara wine country, farm-to-table markets, and seasonal fruit stands, all just a short drive away. Nearby conservation areas, scenic hiking trails, and access to Lake Ontario's waterfront, perfect for weekend activities. Highly rated schools, community centres, & beautiful parks, & it's easy to see why this location checks every box for families, professionals, and anyone seeking a balanced, enriched way of life. (id:61852)
RE/MAX Real Estate Centre Inc.
258 West 19th Street
Hamilton, Ontario
Bright beautiful bungalow! Move right into this West mountain 2 bedroom updated home with vaulted ceilings, pot lights, newer vinyl floor, and white eat in kitchen with breakfast peninsula. Primary bedroom with double closet. Back room with backyard access suitable for 2nd bedroom or home office. Large 50'x100' lot offers spacious fenced back yard and double wide drive. Prime Hamilton West mountain walking distance to Mohawk College, Westmount Rec Centre, and a quick drive to Ancaster Meadowlands or Upper James for all your shopping / dining needs. (id:61852)
RE/MAX Escarpment Realty Inc.
63 Beechwood Avenue
Hamilton, Ontario
Welcome to 63 Beechwood wonderful blend of old world brick and new world updates. This home offers a maintenance free fully fenced backyard with covered patio and access to 2 rear parking spots. Updates have been made to the roof, gutters with leaf guards, windows, furnace - A/C, kitchen, all flooring basement waterproofed with sump pump. Relax in your spacious living room featuring tall ceilings with large windows allowing the room to be bathed in natural light. Plenty of storage in the chef friendly kitchen, top quality cabinets, SS appliances, gas stove, dishwasher is covered by cabinet panel to offer a smooth refined look. Nothing to do but move in and enjoy! (id:61852)
RE/MAX Escarpment Realty Inc.
3 Centre Street
Erin, Ontario
Welcome to 3 Centre Street, right in the centre of the Village of Erin. This Century home is a charming reminder of the past, merging the history, culture, and architectural styles of a bygone era. The home reminds us of the evolution of housing and community living, highlighting how families once gathered in the large living and dining rooms, fostering connections and traditions. From the curb you will see a wonderful front porch with perennial gardens and mature trees creating a picturesque setting. The long lot extends towards the back offering ample space for outdoor activities or gardening. The fully fenced yard backs and sides onto the Erin Agricultural Society, providing scenic views of the open fields and a sense of community. Inside the home boasts high ceilings, hardwood floors and large windows that allow natural light to flood the living spaces. The kitchen opens to a lovely sunroom extending into the backyard. Upstairs are four generous bedrooms and a freshly renovated full bath plus second floor laundry. The proximity to the Erin Agricultural Society adds an extra layer of charm, as residents can enjoy local events, such as The Erin Fall Fair, which is celebrating its 175th year this Thanksgiving weekend. The neighbours on this street are always looking out for each other fostering a strong connection to the vibrant community. A mere 35-minute drive to the GTA or 15 minutes to the GO train, your commute is a breeze. Walking distance to all the downtown businesses, schools and brand new library. (id:61852)
Century 21 Millennium Inc.
4102 Fracchioni Drive
Lincoln, Ontario
Experience modern living perfectly situated in the heart of Niagara's renowned wine country! This beautifully upgraded 1850 sqft 3 bed, 2.5 bath freehold townhome by Cachet Homes offers plenty of space and countless upgrades! The main floor showcases an open concept area & 2-pce bath- perfect for entertaining! Not to mention a separate dining room, ideal for family dinners! Featuring elegant hardwood flooring, a striking hardwood staircase, upgraded 8' interior doors, and premium lighting throughout, this space is both comfortable & stylish. The kitchen offers sliding doors to the backyard oasis, great for entertaining with a fully fenced yard, stone patio, BBQ hookup & a large gazebo. A single car garage with inside entry & 2 main floor closets for added storage are a bonus! Upstairs you'll find three large bedrooms- including a primary bedroom with a private ensuite and not one, but two walk-in closets! The second bedroom also has a large walk-in closet with plenty of space. A 4-pce bathroom and convenient 2nd floor laundry completes this space. A large unfinished basement with a rough-in for an additional bathroom offers future potential for your making. Location is key! Surrounded by world class wineries & orchards- but still near to amenities & hwys makes this home a premium sought after location. No monthly fees is a bonus! Don't miss it! (id:61852)
Royal LePage State Realty
14 Orchard Crescent
Norfolk, Ontario
Welcome Home to 14 Orchard Crescent. Wonderful 3+1 bedroom, 2 bath backsplit with Full In-Law Suite in the picturesque town of Waterford - a perfect opportunity for multi-generational living. The main level affords a recently refreshed eat-in kitchen, brand-new flooring and new windows installed (2024). (Front window replaced previously). Upstairs you will find 3 bedrooms with new flooring, in-suite laundry, and a full bath. Head down to the first lower level where you'll find a spacious family room with woodstove, large above-grade windows, and a second kitchen with breakfast bar. Private entrance to the backyard makes this a complete in-law suite. A versatile 10'x16' bunkie/mancave/she-shed for hobbies or relaxation. Oversized pie-shaped lot on a quiet crescent with parking for 5, plus garage. Get ready to explore the Waterford Ponds, Heritage Trail, antique markets & local breweries. Conservation areas nearby for paddling, fishing, or simply enjoying the peaceful countryside. Note: some pictures are virtually staged. (id:61852)
RE/MAX Escarpment Realty Inc.
42 Creanona Boulevard
Hamilton, Ontario
Welcome to this spacious and versatile 4 (3+1) Bed, 3.5 Bath Full Brick Bungaloft featuring a main floor primary bedroom with walk in closet and ensuite (2024) and another 2 bedrooms with walk in closets on the 2nd level as well as a generous one-bedroom in-law suite with kitchen and laundry (washer only) that has a Separate entrance through the garage - perfect for a multigenerational family or guests! The In-law Suite has high ceilings and extra-large windows that allow lots of natural light. Major updates include roof (2020), furnace and A/C (2024), a modernized ensuite bathroom (2024) and interior painting (2024 & 2025). The fully fenced backyard is ideal for entertaining or off leash pets, complete with a BBQ gazebo and a covered patio off the kitchen. In addition, ample parking with a Double garage and another 4 spots on the driveway. Fantastic location just minutes from the lake, conservation area, marina, and offering easy access to the QEW and the Stoney Creek Costco Power Centre. (id:61852)
RE/MAX Escarpment Realty Inc.
5210 Timothy Crescent
Niagara Falls, Ontario
Nestled on a ***QUIET CUL DE SAC*** in a great Niagara Falls neighbourhood, this charming Detached 4-level sidesplit sits on a large, private lot. Featuring 3 bedrooms, 2 washrooms, and a finished basement, Parking for 5 Cars, the home offers plenty of space for family living, entertaining, and relaxation. . Ideal for growing families or those seeking space, privacy A wonderful opportunity to enjoy a peaceful setting close to all amenities (id:61852)
RE/MAX Rouge River Realty Ltd.
345 Jerseyville Road W
Hamilton, Ontario
345 Jerseyville Road West is Ancaster at its most authentic - natural, welcoming, walkable, and profoundly rare. Thoughtfully positioned well back from the road, the modern warm home and authentic original barn, preserves the integrity of the land and the tranquility surrounding it. Whether envisioned as a forever family home, a private retreat, or a long-term investment, the value here lies in what cannot be recreated: location, scale, walkability, and environment. A once-in-a-generation offering tucked quietly into the Ancaster landscape, where forest, land, and community meet in rare harmony. Set on an extraordinary 2.4 acres and embraced by the Dundas Valley Conservation, this is not simply a property; it is a living landscape and a true gold-gem within city limits. The moment you arrive; the land speaks for itself. Mature trees frame the home and create a natural buffer from the world beyond, while winding trails, birdsong, and filtered light create an unmistakable sense of calm. Here, mornings begin with forest views and evenings end under expansive skies - while remaining walkable to some of Ancaster's most cherished natural trail systems. Despite the peaceful, set-back setting, Ancaster's heart is within an easy 15-minute walk. The Dundas Valley Conservation, Lions Club Pool, Morgan Firestone Arena and Multiple golf courses are close by, including the prestigious Hamilton Golf and Country Club, while top-rated schools, local shops, cafés, and everyday amenities are all comfortably walkable. This is a lifestyle defined by freedom and choice; walk children to school, stroll to recreation, bike to trails, or return home to acres of forested calm. Few properties allow for such independence, safety, and connection, where conservation land borders a vibrant, established community. 345 Jerseyville Road West represents a gold-standard opportunity. Properties like this do not come to market often. When they do, they redefine what it means to live well. (id:61852)
Keller Williams Complete Realty
104 Berkindale Drive
Hamilton, Ontario
Picture perfect and move in ready this spacious semi detached home offers rare 4 upper bedrooms with stamped concrete drive for two vehicle parking and fully fenced yard to your private lovingly landscaped yard with character gardening shed, spacious concrete patio for outdoor entertaining, calming pond & convenient separate side door entry to access main floor or finished lower level recroom with loads of builtins. Great curb appeal with mini porch patio that leads you inside where you are greeted by a spacious foyer with large living room boasting triple window and original character hardwood floors. The updated oak style eat in kitchen with generous dinette overlooks the tranquil gardens plus a convenient 2 piece bath completes the main level. Upstairs you will find original hardwood floors with 4 bedrooms, lots of closet space throughout and a functional 4 piece main bath. Updates include: Roof Sept 2025, furnace, most windows, concrete walks / patio / drive, ceramics to kitchen & foyer with lots of care throughout. Close to schools and shopping with easy highway access in a family friendly neighbourhood. (id:61852)
Royal LePage State Realty
5136 Fifth Line
Erin, Ontario
Your wait for paradise is over! This 17-acre property features two paved driveway entrances, a beautiful spring fed pond, complete privacy and an exquisite 4-bedroom, 3-bathroom home. Drive up the tree lined driveway as the stress of your day escapes you and is replaced by peaceful easy feelings. This custom build has a smart layout with stunning views from every window, and the primary suite will make you never want to leave it! The lovely kitchen is this centre of the design opening to a breakfast nook, library, and dining room, plus the bedroom wing of the home. The great room is bright and airy walking out to the inground saltwater pool and sun filled patio. The walk out lower level is home to a huge rec room, a full bathroom with a sauna, laundry and so much storage. Efficient Geothermal heating with brand new 2025 furnace with transferable warranty, five fireplaces, seven walkouts, chicken coop, veggie gardens, a sugar shack plus a small barn and acres to wander and relax. Only 35 minutes to the GTA, 8 minutes to the village of Erin and 20 minutes to Guelph. Your rural oasis is waiting for you, do not miss it! (id:61852)
Century 21 Millennium Inc.
37 - 70 Kenesky Drive
Hamilton, Ontario
Gorgeous brand-new, never-lived-in stacked townhome by award-winning New Horizon Development Group. This spacious 3-bedroom, 2.5-bathroom unit features one of the larger floorplans, offering 1,484 sq. ft. of modern living. With one of the few front entrances that open directly onto a charming parkette, this home effortlessly combines comfort and style. Featuring quartz countertops, vinyl plank flooring throughout, and a 144 sq. ft. private terrace perfect for relaxing or entertaining. Just minutes from vibrant downtown Waterdown, you'll have access to boutique shopping, diverse dining, and scenic hiking trails. With convenient access to major highways and transit, including Aldershot GO Station, you're never far from Burlington, Hamilton, or Toronto. (id:61852)
RE/MAX Escarpment Realty Inc.
171 Otterbein Road
Kitchener, Ontario
Perfect Family Home 1800 Sq. Ft. of Thoughtful Design by James Gies Construction! Welcome to your next family home! This beautifully crafted 1800 sq. ft. single detached residence by James Gies Construction offers the space, comfort, and quality your family deserves. The open-concept main floor features 9-foot ceilings, a spacious kitchen with quartz countertops, a generous dinette area for family meals, and a cozy great room perfect for relaxing together. Durable luxury vinyl plank flooring runs throughout the main level, and a convenient powder room adds everyday functionality. Upstairs, youll find soft broadloom carpeting, well-sized bedrooms, and a private primary suite complete with a walk-in closet and ensuiteyour own retreat at the end of the day. The upper-level laundry room adds everyday convenience, saving you time and trips up and down the stairs. Outside, a covered front porch welcomes you home, while the double garage offers plenty of parking and storage. Located in an ideal central location, commuting to Waterloo, Cambridge, Guelph, and even the GTA is a breeze making your daily routine more manageable and giving you more time with the people who matter most. This home checks all the boxes for modern family livingspacious, functional, and built to last. Dont miss your chance to make it yours! (id:61852)
RE/MAX Twin City Realty Inc.
275 Granite Hill Road
Cambridge, Ontario
Stunning & meticulously maintained 5-bed, 5-bath home located in the highly sought-after North Galt neighborhood. Inside, the main floor offers a spacious formal dining room a cozy living room, and an open-concept kitchen (updated 2021) that flows seamlessly into the family room with a fireplace, making it perfect for everyday living & entertaining. A main floor den provides an excellent space for a home office or an optional 6th bedroom, while main floor laundry & direct access to the double garage enhance the home's functionality. Upstairs, the private primary suite serves as a luxurious retreat with a walk-in closet & a exquisite 5-pc ensuite. 4 additional bedrooms & 2 full baths (each with privileged access from 2 bedrooms) provide ample space & convenience. The entire upper level was refreshed in 2021 with new flooring, doors, stairs, & fresh paint. The finished basement adds incredible versatility, featuring a warm & inviting family room with a fireplace, a custom oak bar, a workout area, a 2nd home office & generous storage space perfect for work, play, and relaxation. Step outside into your own private sunny backyard oasis, complete with a large deck, a gas BBQ hookup & a fully fenced yard. The heated saltwater pool has a new liner installed in 2019 & a new pump & heater added in 2022. A pool house & enclosed stamped-concrete dog run complete the outdoor amenities. Pride of ownership is evident throughout, with numerous updates including a new roof (2014), furnace & A/C (2015), and extensive interior upgrades from 2019 to 2023 such as windows, flooring, paint, and bathroom renovations. Located near top-rated schools, scenic walking & biking trails & just minutes from the 401 & Shades Mill Conservation Area, this home offers the perfect blend of convenience & serenity. This welcoming neighborhood has nearby places of worship including a Mosque, Gurdwara & Church. This exceptional home truly has it all, location, layout, upgrades, great neighbours & lifestyle (id:61852)
RE/MAX Twin City Realty Inc.
4539 Highway 6
Haldimand, Ontario
Beautifully updated, Charming 3-bedroom, 1-bathroom Bungalow ideally situated on 90 x 149.87 lot between Hagersville and Caledonia. This property showcases the perfect blend of country living with close access to amenities. Great curb appeal with sided exterior, ample parking, detached garage, & concrete patio area. The open-concept main floor features beautiful hardwood flooring throughout dining area & living room with built in gas fireplace, an updated kitchen with updated countertops & appliances included, 3 spacious main floor bedrooms with laminate flooring, 4 pc primary bathroom, & welcoming foyer. The unfinished basement provides excellent flexibility with the option to add to overall living space, gym area, storage, & laundry. With easy access to Hamilton, Ancaster, and Highway 403, commuting is simple, while nearby Hagersville and Caledonia offer shopping, schools, parks, splash pad, pool, and local amenities. Experience Hagersville Country Living. (id:61852)
RE/MAX Escarpment Realty Inc.
33 Goldfinch Road
Hamilton, Ontario
Welcome to 33 Goldfinch Road, a solid 4-bedroom (1 bedroom is being used as a laundry room), 1.5-bath, 2-storey home offering over 1,700 sq. ft. of living space in a sought-after Central Mountain neighbourhood. This property is the perfect opportunity for renovators, investors, or first-time buyers looking to create their dream home. The layout features a spacious main floor with living and dining areas, a large family room, and a convenient powder room. Upstairs you'll find four generously sized bedrooms and a full bath. This home is ready for your personal touch, sitting on a mature lot with a private backyard and driveway parking. Located close to schools, parks, shopping, transit, and highway access. Bring your vision and make this home your own! (id:61852)
Keller Williams Edge Realty
10 Ridgeview Avenue
St. Catharines, Ontario
Opportunity awaits at 10 Ridgeview Avenue in St. Catharines! This charming bungalow is full of potential and ready for its next chapter. Perfectly located in a family-friendly neighbourhood, you'll enjoy being close to schools, parks, the Welland Canal, and all the amenities you need just minutes from home. Step inside to find a bright living room with a large window that fills the space with natural light. The eat-in kitchen offers plenty of cabinetry, generous dining space, and convenient access to the back deck, which is perfect for outdoor meals or relaxing with a coffee while overlooking the spacious backyard. Three good-sized bedrooms and a 4-piece bathroom complete the main floor, along with the bonus of main floor laundry for ultimate convenience. The lower level provides even more flexibility with a rec room, storage area, and a bonus room that could easily serve as a fourth bedroom, hobby room, or home office. The layout offers great bones and endless possibilities for updates, making it easy to create the space that best fits your family's needs. Outside, you'll love the charming front porch, the covered back deck, the shed to store all your outdoor gear, and the generous green space that's ideal for kids, pets, or future gardens. Whether you're a first-time buyer, a growing family, or someone looking for a project to make their own, this home is ready to shine with your personal touch. (id:61852)
Royal LePage NRC Realty
6 Osprey Court
Cambridge, Ontario
Former Model home occupied by loving original owners! Absolutely stunning home with In-law or Teenager's suite on a private side of the home with walk-in closet and full bath! Meticulously maintained Feng Shui oriented home with a Heated Sunroom and a Stunning staircase built to size in the home! You will be charmed by the elegance and charm of this home with extensive Crown molding, Hardwood, Wrought iron special designed mirrors & cabinetry, Extensive Granite & Marble as soon as you step into this home that just keeps going on and on. The home spans over 5,000 sqft of living space with 5 bedrooms, 3.5 bathrooms, amazing Sunroom with gas fireplace and heated marble flooring open to both sides of the yard with sliders, 4 bedrooms on second level with 3 full baths, Master bedroom with two Walk-in closets or make one into Nursery plus a Spa like ensuite with a Soaker tub, Glass shower, Heated towel bar, His & Hers sinks, marble heated floors; Fully finished basement with oversized L-shape Rec room with gas fireplace, Exercise room, extra pantry/wine cellar. The main floor has an elegant office with wood paneling, Formal dining room with a beautiful one piece special design mirror, Living room/working room for home business, Family room/Den with a cozy gas fireplace, modern Chef's kitchen with marble countertops with top of the line appliances! The yard is fully fenced, has mature trees and is full of beautiful perennials. The home was fully renovated in 2018-19 Kitchen, Basement, Sunroom, Mudroom, Spa Ensuite, Powerless Kinetico water softener with torking system, RO, Eaves Guard, All new potlights, All windows, Front door. Other updates include: Roof 2012, AC 2017, Central Vacuum, Furnace & Hot water heater Nov 2024, Gas hook up for BBQ. Double garage plus the interlock driveway can park 6 cars! Just minutes from 401, Shopping, Schools, Trails, This home is a rare find that offers a perfect blend of luxury and elegant living style in a family oriented neighborhood. (id:61852)
RE/MAX Twin City Realty Inc.
12200 Plank Line
Bayham, Ontario
This stunning custom-built home blends modern elegance with practical living, offering high-end finishes and generous space inside and out. From the moment you enter the bright, welcoming foyer, you're greeted by an oversized walk-in closet that doubles as a mudroomperfect for keeping everything organized. Just off the entryway, a spacious home office offers an ideal work-from-home setup, complete with ample lighting and wiring for a multi-camera security system. The main floor boasts an airy open-concept layout with vaulted ceilings and striking cathedral windows that flood the living room with natural light. A propane fireplace adds warmth and charm, creating a perfect space for both relaxing and entertaining. At the heart of the home is a chef-inspired kitchen featuring a massive quartz island that serves as a prep area and social hub. High-end appliances include a five-burner gas cooktop, double wall ovens, a stainless steel refrigerator, and a matching dishwasher. Thoughtful details like a pot filler, soft-close cabinetry, custom lighting, and a separate canning/prep room enhance both style and function. The adjoining dining area overlooks the private backyard and tranquil ravine, offering a beautiful setting for everyday meals and special gatherings. Upstairs, you'll find three spacious bedrooms, a full bathroom, and a convenient laundry room. The luxurious primary suite features a walk-out balcony with peaceful views of a nearby horse paddock and hot tub, perfect for quiet mornings or evenings. The spa-like ensuite includes a deep soaker tub, double rainfall shower, and large walk-in closet for a true retreat experience. The fully finished basement offers even more living space, with a large family room, fourth bedroom, and full bathroom ideal for guests or extended family. Additional highlights include heated garage floors, premium finishes throughout, and a serene, natural setting that offers privacy and beauty. (id:61852)
Real Broker Ontario Ltd.
