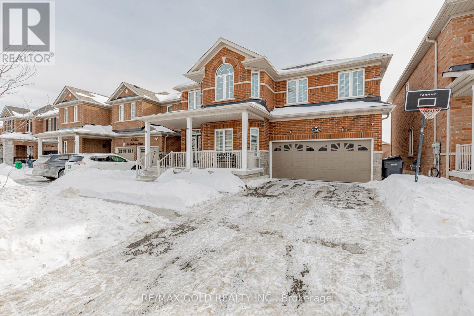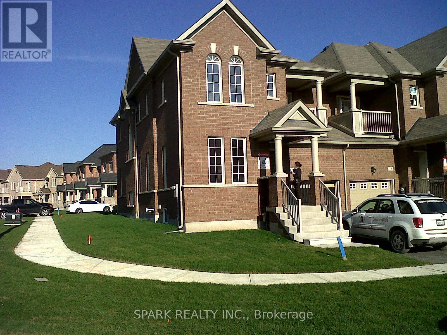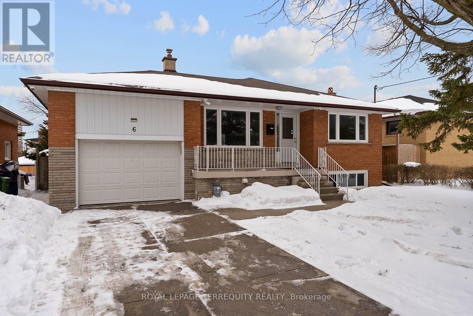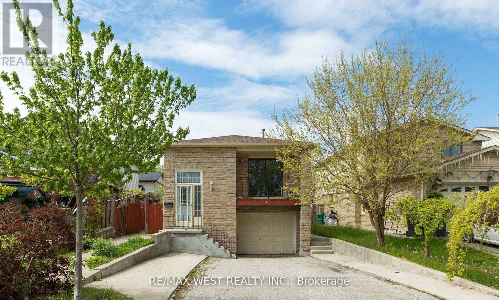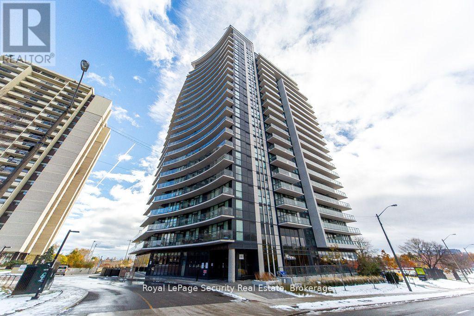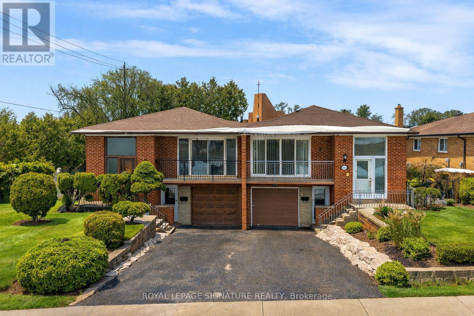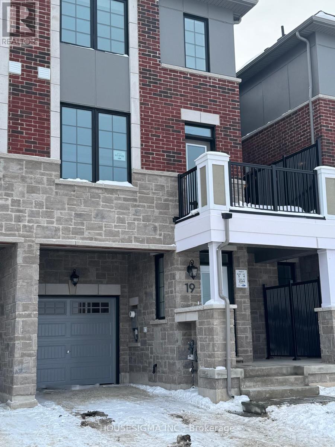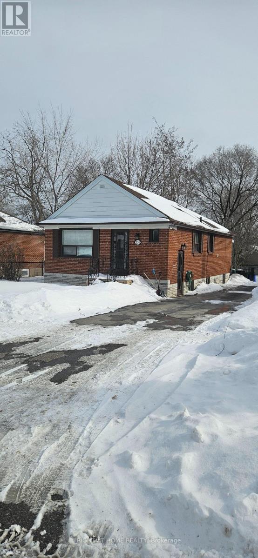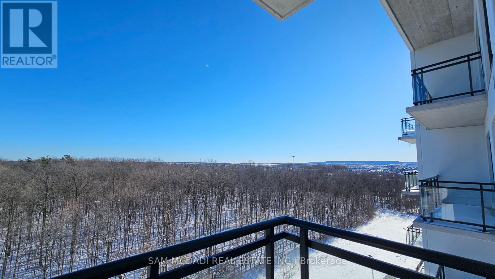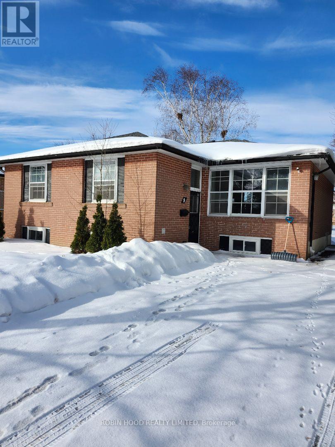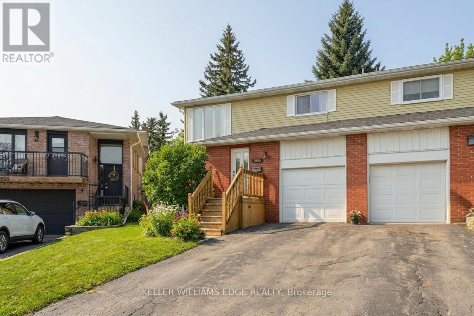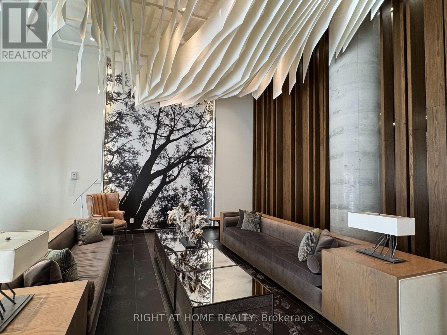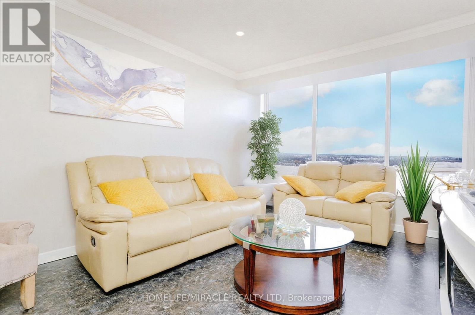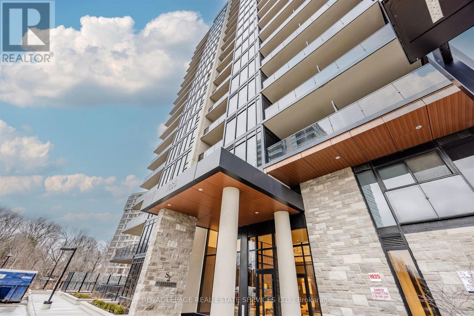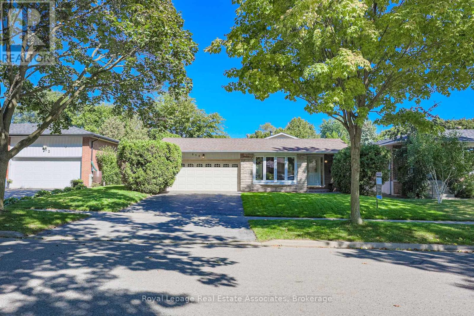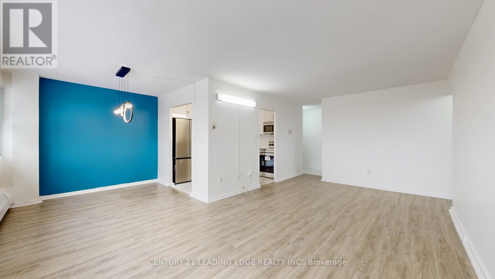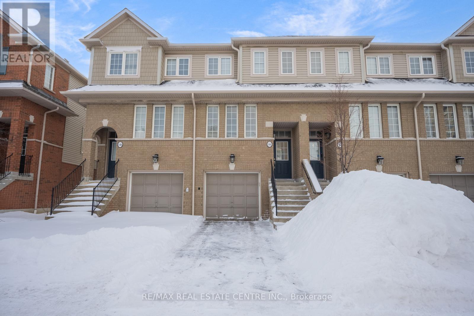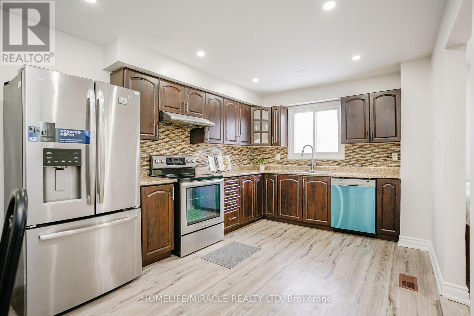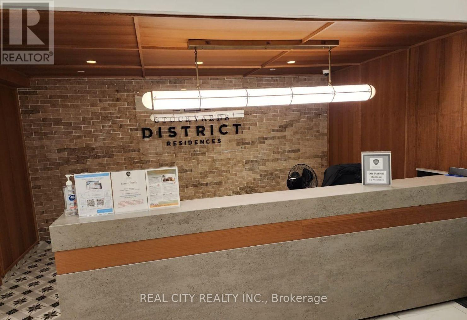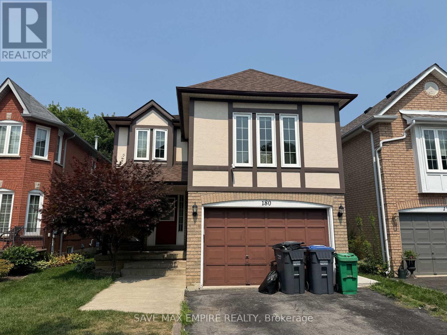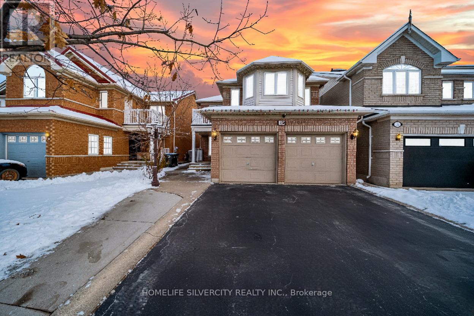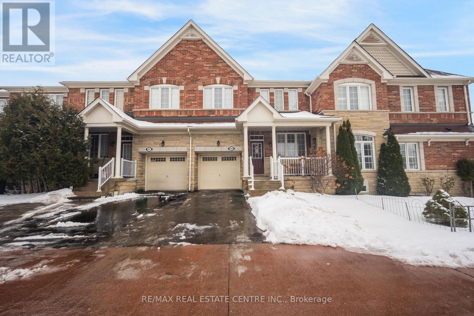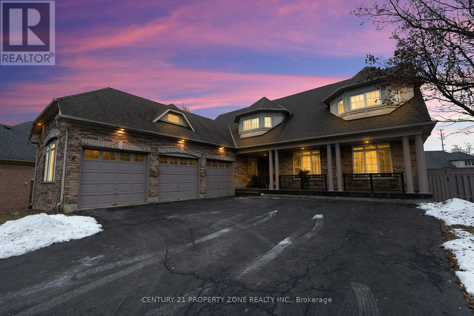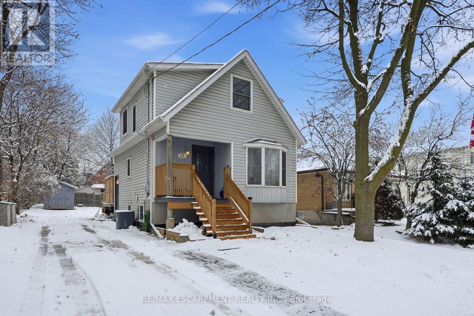24 Cookview Drive
Brampton, Ontario
Welcome to 24 Cook View Dr! Beautifully maintained detached home with 4 Bedrooms, 4 Bathrooms & with double car garage in a highly sought-after neighborhood. Bright open-concept living/ dinning Cozy family room & fireplace. Upgraded kitchen with quartz countertops, stainless steel appliances & walk out to backyard, upper. level features spacious Primary Bedroom with walk-in closet 4 & 4. pc ensuite, Total 4 Bedrooms with 3 Bathrooms. Finished Basement includes bedroom, full bathroom and large living area - ideal for extended family. Ravine Lot with Breathtaking views. There is a Beautiful Wooden Deck Overlooking the Ravine.Easy access to Hwy 410. Close to school Parks, transit; Trinity Common Mall & Mall & Community amenities. A Perfect for families or investors! (id:61852)
RE/MAX Gold Realty Inc.
15 Kawana Road
Brampton, Ontario
Executive Upgraded Corner Home in Upscale Neighbourhood This 3-bedroom home with a Computer Loft offers approx. 2,004 sq. ft. per builder's plan. Tastefully decorated with quality window coverings, upgraded light fixtures, pot lights, stainless steel appliances including an over-the-range microwave, and dark stained hardwood floors on the main floor and stairs. The second floor features laminate flooring and convenient 2nd-floor laundry. Perfectly located at the border of Mississauga & Brampton, close to Highways 401 & 407, golf courses, and shopping. A must-see! Stainless Steel Appliances, Cac. Tenants To Pay All Utilities. Certified Deposit Cheque For 1st/Last Month Rent. No Pets Please (id:61852)
Spark Realty Inc.
6 Peacham Crescent
Toronto, Ontario
Welcome to a home that feels instantly inviting, set on a rare 50 foot wide lot in one of North York's quietest, most family friendly pockets. Over 1800sqft of living space with 5 generous bedrooms (dining room could be 6) with large and bright living areas, this property offers the space, comfort, and potential that any first time buyers or investors are hoping to find. Freshly repainted throughout, with recently replaced windows and a new AC unit, the home as been cared for with pride and provides a solid foundation for future updates with potential for becoming a generous and modern family home. The separate side entry adds flexibility for extended family or a future suite, while the charming front verandah is perfect for slow mornings and neighbourhood chats. Across the street is Exbury Park which offers green space, playgrounds, and a peaceful view that makes everyday life feel calmer. Despite the tranquility, you're just minutes from Yorkdale Mall, major highways, transit, and all the conveniences that make this location so desirable. The attached garage offers excellent storage & height, and the wide and deep lot gives you ample space for swing sets, patio furniture, and any sized dog space to roam. Move in today and unlock even more potential tomorrow. This is a home with a big heart, solid bones, and a future full of possibility. (id:61852)
Royal LePage Terrequity Realty
Bsmt - 82 Dafoe Crescent
Brampton, Ontario
2 Br Legal Basement Apartment. Welcome to 82 Dafoe Crescent in the sought-after Fletcher's West community of Brampton. This bright and functional 2-bedroom, 1-washroom unit features in-suite laundry and two parking spaces. Located in a quiet, family-friendly neighbourhood close to schools, parks, shopping, transit, and major highways. Ideal for professionals, couples, or small families seeking comfort and convenience. (id:61852)
RE/MAX West Realty Inc.
2009 - 1461 Lawrence Avenue W
Toronto, Ontario
Welcome to 7 On The Park Condos, where modern living meets unbeatable convenience. This stunning mid-penthouse suite offers bright south-facing views and a private balcony perfect for enjoying your morning coffee while overlooking the park. Beautifully maintained and upgraded, this 3-bedroom unit features smooth ceilings, laminate floors, custom window coverings, and a European-inspired two-tone kitchen with Caesarstone counters. Includes 1locker and 1 parking spot. Nestled in the prestigious Brookhaven-Amesbury neighborhood, you're close to transit, shopping, dining, and major highways. A refined, move-in ready home in one of Toronto's most connected communities. (id:61852)
Royal LePage Security Real Estate
163 Milady Road
Toronto, Ontario
Welcome to this charming, pride-of-ownership raised-bungalow home being offered for sale for the very first time. Nestled on one of the largest corner lots on the street, this rare opportunity combines character, space and incredible future upside in a dream family-friendly location. Featuring 3 bedrooms and 2 bathrooms, this well-maintained residence offers a functional layout ideal for families, investors, or renovators looking to add value. The bright living room walks out to an expansive balcony overlooking the quaint neighbourhood - the perfect spot for morning coffee or unwinding in the evening. A standout feature of this home is the separate entrance to a fully finished basement complete with a second kitchen, creating exceptional potential for rental income, a multi-generational in-law suite, or future duplex conversion. Situated on a premium corner lot backing onto a massive soccer field, you'll enjoy added privacy and space rarely found at this price point. Directly across the street you will find beautiful Islington Park and a bus stop making commuting and family living effortless. Enjoy the many walking & biking trails in the area and convenient walkability to TTC, schools, churches and more. The Finch LRT will provide direct access to Humber College, York University, subway trains and more. A short drive to every 400 series highway including 401, 400 or 407 plus shops, grocery & restaurants in every direction. Whether you're looking to renovate and customize your forever home, generate rental income, or secure a smart investment with strong upside potential, this property delivers unmatched value. An absolute dream location to raise a family or commute with ease - and a rare opportunity to own a home in Toronto for under $800,000! (id:61852)
Royal LePage Signature Realty
3044 - 19 Walcott Crescent
Brampton, Ontario
Beautiful brand new never lived in, Mattamy Built townhome in Northwest Brampton. Commuters delight, minutes to Mt. Pleasant Go Station and towards Union Station, Downtown Toronto, Prime location of Mississauga Rd and Bovaird Dr. Easy access to all amenities and all major highways 401, 407, 410, Queen street corridor. Grocery stores, malls, banks, all major box stores within easy reach. Perfect for families or working professionals in Toronto. 3 Full bedrooms. 2,5 baths, carpet free brand new home full of natural light with clear views. (id:61852)
Housesigma Inc.
130 Prince Charles Drive
Oakville, Ontario
Location location location!! This fabulous Kerr St village 2 bedroom basement apartment is walking distance to GO station, shops, restaurants, and parks. Minutes from the lake and downtown Oakville. This unit offers 2 bedrooms, 1 bathroom, large windows that provide ample natural light, modern light oak colored vinyl plank flooring, ensuite laundry, private entrance, and 1 parking spot on the driveway. No smoking permitted. Rent includes all utilities! (id:61852)
Right At Home Realty
712 - 750 Whitlock Avenue Sw
Milton, Ontario
Discover this brand-new, never-lived-in 1 bedroom plus den, 2 full bathroom suite, offering a thoughtfully designed 652 sq. ft. of interior living space along with a generously sized private balcony. This home strikes the perfect balance between modern comfort and everyday tranquility. Enjoy a bright and open-concept layout featuring 9-foot smooth ceilings, floor-to-ceiling windows, and a desirable southwest exposure that fills the space with natural light throughout the day. The spacious bedroom, two full bathrooms, ensuite laundry, and one underground parking space complete this exceptional offering. The versatile den is ideal for a home office or guest space, adding to the home's functionality and appeal. Residents enjoy access to impressive resort-style amenities located in the Amenity Pavilion, including a fully equipped fitness centre, media room, interior party and dining space, rooftop outdoor lounge with al fresco dining, and a pet spa. Conveniently located just minutes from shopping, schools, public transit, and Highways 401 and407, this prime location offers excellent connectivity while being surrounded by nature.***Don't miss this opportunity to lease a premium suite in one of Milton's most desirable condominium communities!!! ***Furnished Option Upon request*** (id:61852)
Sam Mcdadi Real Estate Inc.
Upper - 9 Dowling Crescent
Brampton, Ontario
*** Additional Listing Details - Click Brochure Link *** All inclusive: This beautiful 3+1 bedroom, 2-bathroom detached home is ready for you to rent and move in. Located in a quiet, family-friendly neighborhood, this property offers unparalleled parking and proximity to everything you need. (id:61852)
Robin Hood Realty Limited
2394 Lyford Lane
Burlington, Ontario
Tucked away on a quiet court in highly sought-after Brant Hills, this semi-detached home offers an exceptional opportunity in one of Burlington's most established, family-focused neighbourhoods. Lovingly maintained by the same owners since 1986, the home features its original finishes, a reflection of true pride of ownership and a rare chance to renovate and design to your own taste. The well-designed floor plan offers a spacious combined living and dining area and a bright kitchen with ample cabinetry. Upstairs, you'll find three bedrooms, including a primary bedroom with its own ensuite and walk-in closet. The finished basement provides additional flexible living space ideal for a recreation room, office, or play area. The private backyard is framed by mature trees, creating a peaceful setting for relaxing or entertaining. Parking for two vehicles in the driveway plus. Ideally located within walking distance to St. Mark CES, Bruce T. Lindley Elementary, and Brant Hills Public School, and minutes to Notre Dame CSS and M.M. Robinson High School. Close to Kinsmen Park, trails, golf, everyday amenities, and convenient 407 access. A rare opportunity to secure a quiet court location in one of Burlington's most family-friendly communities and make it your own. (id:61852)
Keller Williams Edge Realty
108 - 1830 Bloor Street W
Toronto, Ontario
Across from High Park--Where Urban Life Slows Into Nature. **Discover a thoughtfully designed townhome seamlessly blends city energy with park-side tranquility. A private ground-level entrance opens directly onto green space, inviting daily walks/dog walks, outdoor workouts, and peaceful moments in nature just steps from home--the perfect balance of wellness and convenience. **Enjoy effortless access to the condo's premium amenities from the second level, including a fully equipped fitness centre with sauna rooms, elegant party and media rooms, a rooftop garden with BBQ areas overlooking park and lake views, a bike storage room and a convenient pet wash room--designed for year-round lifestyle enjoyment. **Inside, the spacious 1322 sq ft layout offers 2+1 bedrooms and 3 bathrooms with hardwood floors, a chef-inspires kitchen with quartz island, generous storage, and a serene primary suite with private balcony. **An elevated home for those who value balance, comfort, and everyday luxury. ** Additional features include an extra-large locker, a giant private storage room (approx. 830 cubic feet) , and two parking spaces near the elevators, one equipped with EV charging. ** Suite Available For March 15th.** The list price includes one parking space and one locker. Optional upgrades available at additional cost:--Private storage room:$200 --EV-equipped parking space:$200 (id:61852)
Right At Home Realty
1705 - 26 Hanover Road
Brampton, Ontario
*** RARE 17TH FLOOR PENTHOUSE | 3 UNDERGROUND PARKING SPOTS | REFRESHED IN 2025 ***An Unrivaled Opportunity To Own A Rarely Available 17th-Floor Corner Penthouse Offering The Perfect Blend Of Elevation, Space, And Long-Term Value. *** Bathed In Natural Light, This Bright West-Facing Suite Features Unobstructed North-West Skyline Views And Beautiful Sunsets. ***The 3-Parking Advantage: A Truly Rare Offering-Three Exclusive Underground Parking Spaces Providing Exceptional Convenience And Significant Resale Value. *** Ideal For Multi-Vehicle Households Or Savvy Buyers Seeking A Unique Asset. ***Designed For Modern Living (2025 Updates): Extensively Refreshed And Move-In Ready Featuring New Contemporary Flooring And Fresh Designer Paint (2025), Upgraded Kitchen With Quartz Countertops And Stainless Steel Appliances, And Professionally Resurfaced Cabinetry With Modern Bathroom Vanities. ***Versatile Layout: Spacious 2+1 Bedroom Design With A Functional Solarium Ideal As A Third Bedroom Or Dedicated Home Office. ***Premium Amenities & Exceptional Value: All-Inclusive Maintenance Fees Covering Heat, Hydro, And Water. *** Enjoy 24-Hour Concierge, Outdoor Pool, Tennis Courts, Fully Equipped Gym, And Party Room. ***Strategic Location: Steps To Bramalea City Centre, Transit, Schools, And Chinguacousy Park With Quick Access To Hwy 410. ***The Verdict: Penthouse Elevation, Triple Parking, And Recent Upgrades Combine To Create A Compelling Value Proposition That Stands Out In Today's Market. ***Book Your Private Showing Today. *** (id:61852)
Homelife/miracle Realty Ltd
1508 - 1035 Southdown Road
Mississauga, Ontario
This stunning, brand-new, never-lived-in 1+1 bedroom, 1-bath condo offers 789 sq. ft. of sun-filled, south-facing living space with breathtaking lake views. Featuring 9-foot ceilings, laminate flooring, and floor-to-ceiling windows. This suite is bright, spacious, and full of modern charm. The open concept kitchen is a showstopper, including a centre island with seating, premium stainless steel appliances, and sleek backsplash - perfect for hosting friends or enjoying casual meals. The primary bedroom boasts his and her mirrored sliding closets and a convenient second entrance to the bathroom, making morning routines a breeze. The bathroom is a spa-like retreat, complete with a soaker tub and spacious, separate shower. Step out onto your private balcony and soak in the lakefront views. Sip your morning coffee or watch the sunset. Located in the heart of Clarkson Village, you're steps from restaurants, shops, parks, waterfront trails, and the Clarkson GO Station is conveniently located right across the street. Enjoy resort-style amenities, including an indoor pool, whirlpool, sauna, fitness room, guest suites, billiards, and game room, yoga area, plus ample visitor parking and 24-hour concierge service. Everything you need for effortless, fun-filled condo living. Parking and Locker Included. (id:61852)
Royal LePage Real Estate Services Ltd.
958 Fletcher Valley Crescent
Mississauga, Ontario
Welcome To This Very Well-Maintained Detached 3-Level Backsplit Located In The Heart Of Clarkson Village, One Of Mississauga's Most Sought-After Communities. Nestled On A Quiet, Tree-Lined, Family-Friendly Street, This Home Offers Three Bedrooms Plus A Fourth On The Lower Level, Which Can Also Be A Home Office And Two Bathrooms. The Main Level Features An Updated Eat-In Kitchen With A Walkout. Bright, Brand-New High-End Laminate Flooring In The Open-Concept Living And Dining Area-Ideal For Everyday Living. The Upper Level Showcases Spacious Bedrooms With Brand-New Berber Carpet, While Hardwood Flooring Is Preserved Beneath The Broadloom In The Upper Hallway And All Bedrooms. All Bedrooms Have Been Freshly Painted And Enhanced With New Light Fixtures. The Renovated Lower Level (2016) Offers A Spacious Recreation Room Complete With A Wood-Burning Fireplace, An Additional Bedroom, And A Large Crawl Space Providing Ample Storage. Step Outside From The Dining Room To A Private Backyard Featuring A Landscaped Garden Patio And A Professionally Maintained Inground Pool. Recent Upgrades Include A New Pool Pump (Sept 2025), Pool Heater (2015), Air Conditioning Tune-Up (May 2025), And Chimney And Fireplace Inspection (Sept 2025). Additional Highlights Include A Two-Car Garage, Parking For Up To Four Vehicles, And Fresh Front-Yard Sod Enhancing Curb Appeal. Ideally Located Within Walking Distance To Clarkson GO Station, Clarkson Crossing Shops, Village Restaurants, And Schools, With Quick Access To Major Highways-This Is A Fantastic Opportunity To Own In A Vibrant, Established Neighbourhood. (id:61852)
Royal LePage Real Estate Associates
2507 - 725 Don Mills Road
Toronto, Ontario
Prime Location! Beautifully Renovated Spacious & Bright 2 Bedroom, 1 Bathroom Suite With Functional Layout. Features Large Windows, Parquet Vinyl Floors, And New Kitchen With New appliances. Generously Sized Bedrooms With Plenty Of Storage. Includes 1 Parking Space and 1 Locker. All Utilities Are Covered In The Maintenance Fees! Residents Enjoy Excellent Amenities Including Indoor Pool, Gym, And Well-Maintained Gardens. Unbeatable Location With TTC At Your Doorstep, Close To Downtown, The Crosstown Community, And Upcoming Ontario Subway Line. Minutes To Science Centre, Parks, Schools, Shopping, Library, And Major Highways. Perfect Opportunity For First-Time Buyers Or Investors! (id:61852)
Century 21 Leading Edge Realty Inc.
144 - 4950 Albina Way
Mississauga, Ontario
****LOCATION LOCATION****Beautifully upgraded Family Home in the heart of Downtown Mississauga! Perfectly located just steps to Square One Shopping Centre, grocery plazas, restaurants, parks, and schools, with quick access to HWY 403, upcoming LRT, and public transit. This home is part of a well-managed community with low condo fees, strong reserve funds, and great amenities offering true peace of mind. Inside, enjoy carpet free living and pot lights throughout, a modern kitchen with a Brand New S/S stove, Brand New SS Fridge, granite counters, Upgraded kitchn cabinets. The bright and airy layout features a Juliette balcony, with full privacy as there are no homes in the back. The primary bedroom boasts a good size with ample closet space along with 5 pc ensuite . The second bathroom is equally impressive with quartz counters and stylish finishes. The basement rec room provides additional living space with a walk-out to a private patio with no homes in the back and direct garage access. All of this in a vibrant neighborhood surrounded by parks, recreation centres, and family-friendly amenities with the bonus of being one of the closest Mississauga pockets to Etobicoke and Toronto! Location, upgrades, and value this home truly has it all. Don't miss it! (id:61852)
RE/MAX Real Estate Centre Inc.
15 Heatherside Court
Brampton, Ontario
Welcome To This Beautifully Upgraded, Move-In-Ready, 4 Bedroom Home On A Quiet, Child-Friendly Court In Brampton; Extensively Renovated In 2025 (Approx. $70,000 Spent)- New Laminate Flooring On Main & Upper Levels, Two Fully Renovated Bathrooms, Both Staircases Redone, Fresh Paint, New Window Coverings, And 40+ Modern Pot Lights; Major Mechanical Updates Include Furnace, Water Heater, And Three Large Windows Replaced In 2019; The Heart-Of-The-House-- 'Extra-Large Kitchen' Is The True Highlight, Showcasing Waterproof Vinyl Flooring, Brand-New Stainless Steel Appliances, A Natural Finish, Abundant Cabinetry And Storage, And A Spacious Dining Area-Perfect For Family Living; The Basement Also Has Waterproof Vinyl Flooring, A Full Bathroom, Large Recreation Area, And Utility Room, Offering Future In-Law Suite Potential; Enjoy Outstanding Convenience And Views: The Second Bedroom Overlooks A Brampton Transit Stop, With Three Bus Routes At The Intersection-Ideal For Commuters; The Primary Bedroom Offers Evening Views Of High-Rise Condos Near Bramalea City Centre; It Offers A Large Private Backyard With No Rear Neighbors, Backing Onto An Open Intersection-Providing Space, Peaceful Retreat, Privacy, And Freedom; Rare Pie-Shaped Lot ; Minutes To High-Demand Regional Learning Program-Equipped Schools, Short Walk To Bramalea City Centre Mall, Biggest In Peel- Chinguacousy Park, Transit, Banks, Major Groceries And Essentials; Minutes To Hwy 410 & Go Train Station; Close To The New Toronto Metropolitan University School Of Medicine, The First New Medical School In The GTA In 100+ Years, Adding Long-Term Value; The Future Is Here; A Rare Combination Of Extensive Upgrades, Transit Access, Family-Friendly Location, Privacy, And Future Potential-An Ideal First Home And Smart Investment In Brampton (id:61852)
Homelife/miracle Realty Ltd
107 - 2300 St Clair Avenue W
Toronto, Ontario
***FULLY FURNISHED*** Discover this stunning brand new boutique condo featuring a spacious 1-bedroom + den layout (523 sqft) designed for modern living. Enjoy abundant natural light with north exposure. The suite boasts 9' ceilings, a modern kitchen and bathroom with light-toned finishes, matte black fixtures, wide plank flooring, and functional designer cabinetry-showcasing attention to detail throughout. Located in a vibrant, community-oriented neighborhood, you're just steps from Walmart, Stockyard Mall, Canadian Tire, The Nations, Starbucks, TD, BMO, restaurants, cafes, and parks. TTC and streetcar access are only minutes away. Building amenities include a brand new gym, beautiful common spaces, visitor parking, and full-time concierge service-offering both style and convenience. (id:61852)
Real City Realty Inc.
180 Dusty Lane
Brampton, Ontario
180 Dusty Lane is located at McLaughlin Rd N and Queen St W in downtown Brampton, just 5 minutes to Brampton GO and 15 minutes to Mississauga with shops and Tim Hortons steps away. It features 4 spacious bedrooms and 2.5 washrooms with no carpet anywhere in the home. The main floor offers a full kitchen with all appliances and separate laundry for added convenience. A private wooden deck opens to a rare premium ravine lot with greenery in both the front and back. Parking is easy with a 1.5 car garage and space for two more cars on the driveway. The home sits in a very quiet and family friendly neighborhood. (id:61852)
Save Max Empire Realty
19 Vintage Gate
Brampton, Ontario
Motivated Sellers * Legal 2-Bedrooms Basement !Welcome to 19 Vintage Gate, a beautifully upgraded detached home offering approximately 3,800 sq. ft. of finished living space in one of Brampton's most sought-after communities. This exceptional property includes a fully finished 2-bedroom legal basement apartment (Registered 2nd Dwelling) with a separate entrance and separate laundry, making it ideal for growing families, multi-generational living, or buyers seeking strong rental potential. Step inside to discover extensive upgrades, including fresh paint, modern pot lights, and bright, open living areas. The main floor features a separate living room and a family room with a gas fireplace, main-floor laundry, and an open-concept kitchen that flows seamlessly into the family and entertainment areas-perfect for gatherings. The upper level offers four generous bedrooms, including a spacious primary suite with a walk- in closet and a luxurious Ensuite. Outside, the property makes a lasting first impression with concrete landscaping and an extended driveway accommodating up to four vehicles, plus a double garage with automatic openers. A fantastic option for extra living space or steady rental income. Located in a family-friendly neighborhood, this home is just minutes from top-rated schools, parks, shopping, restaurants, and convenient transit. Commuters will appreciate quick access to Highways 407, 410, and 401.This is a rare opportunity to own a luxurious home that combines comfort, convenience, and income potential. Don't miss your chance-this home won't last long! (id:61852)
Homelife Silvercity Realty Inc.
49 Wardsville Drive
Brampton, Ontario
Exquisite!! 4 Bdrm + 3 Wshrm W Stone/Brick + Front Porch Aprox 1900 S Q Ft Townhome Available In A Highly Desirable Neighborhood Of Bram West!! This Gorgeous Townhouse Offers: 9' Ft Ceilings, Hardwood Fl On Main Lvl, Gas Fireplace In Family. Modern Kitchen W/Backsplash, Quartz Countertops, S/S Appliances Combined With Good Size Breakfast Area. Master Bedroom With 5Pc Ensuite & W/I Closet. 3 Other Bright & Spacious Bdrms. Most Convenient 2nd Flr Laundry. (id:61852)
RE/MAX Real Estate Centre Inc.
4 Champion Court
Brampton, Ontario
Experience the pinnacle of luxury at 4 Champion Court! located in the heart of Brampton's prestigious Credit Valley community. Offering approximately 5,000 sq. ft. of total living space, this beautifully maintained 4+2 bedroom, 5-washrooms detached home sits on a premium, professionally landscaped lot with a private backyard, deck, patio, and in ground pool-perfect for entertaining and family enjoyment.The main level features a bright, open-concept layout with a spacious family room, sun-filled sunroom, and a modern kitchen complete with a center island and breakfast area. The fully finished walk-out basement includes a separate entrance and second kitchen, ideal for extended family or potential rental income. Additional highlights include parking for up to 15 vehicles, a rare detached 3-car garage, and a quiet cul-de-sac location close to top-rated schools, parks, transit, and all essential amenities. A truly exceptional home offering luxury, space, and unmatched convenience. (id:61852)
Century 21 Property Zone Realty Inc.
Homelife/miracle Realty Ltd
17 Mill Street
Milton, Ontario
Welcome to this charming home in the heart of Old Milton-where timeless character, comfort and convenience come together. Set on a beautifully sized, private lot, the property offers a spacious yard perfect for families, gardeners, entertainers, or anyone who loves outdoor living. Nestled in one of Milton's most established and sought-after neighborhoods, this home provides the peaceful surroundings Old Milton is known for, while being just steps from parks, shops, and the vibrant downtown core. Inside, you'll find a warm and inviting home filled with personality and loads of natural light. Offering thoughtful living spaces throughout and a kitchen with stainless steel appliances and an interior window creates a visual connection back into the living space. A separate entrance to the fully functional basement apartment adds incredible flexibility-ideal for extended family, tenants, guests, or a private workspace. A truly special opportunity to own a character-filled home in one of Milton's most loved communities. RSA. (id:61852)
RE/MAX Escarpment Realty Inc.
