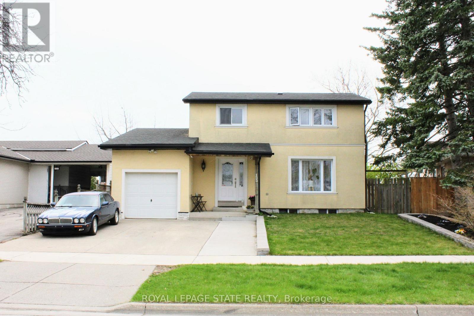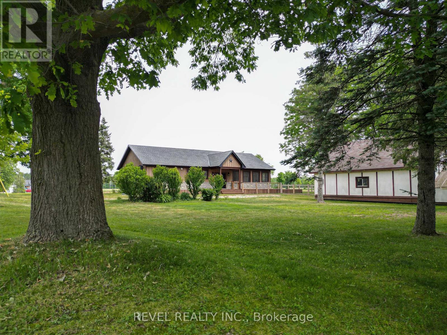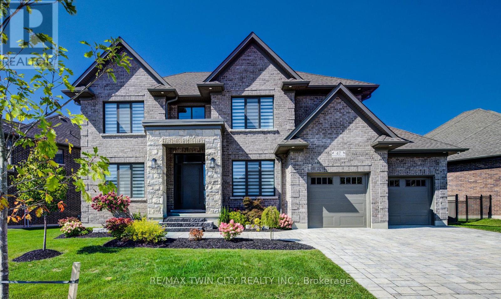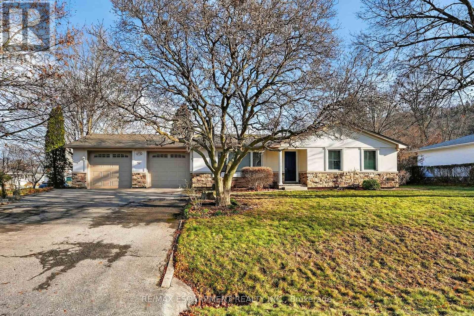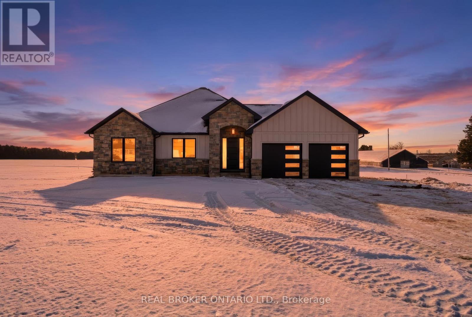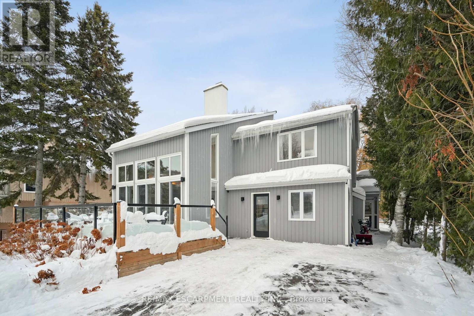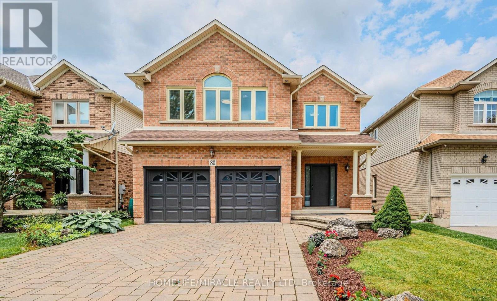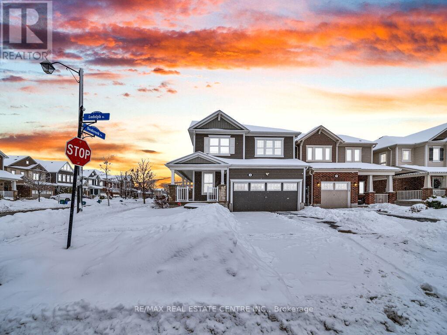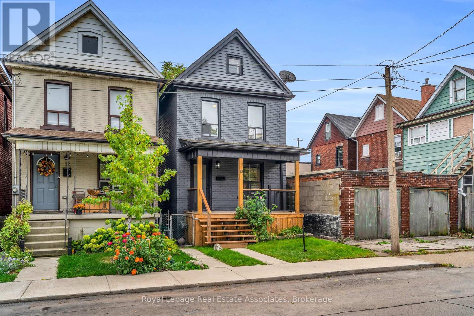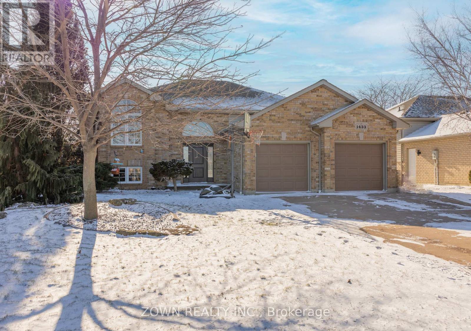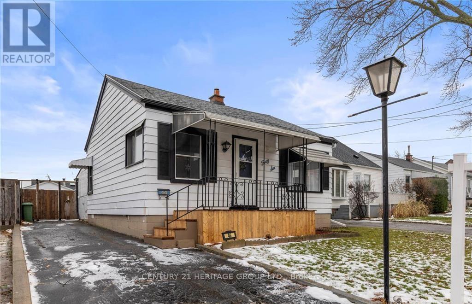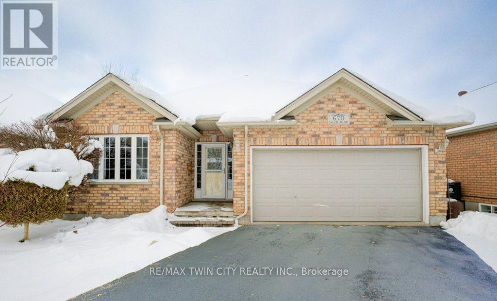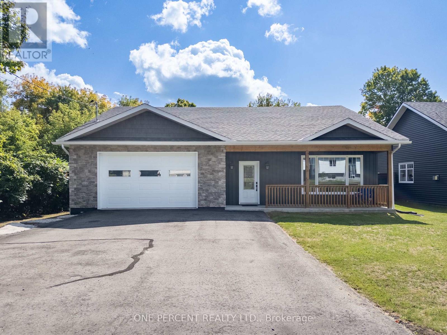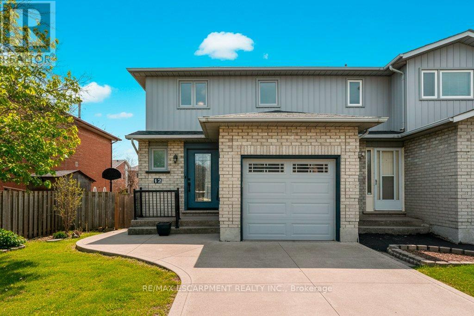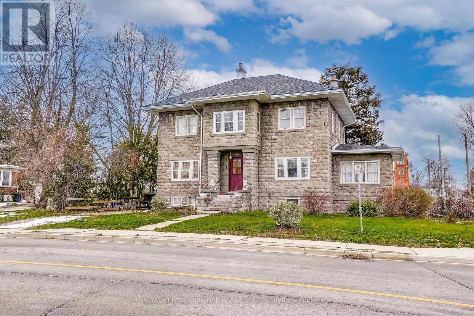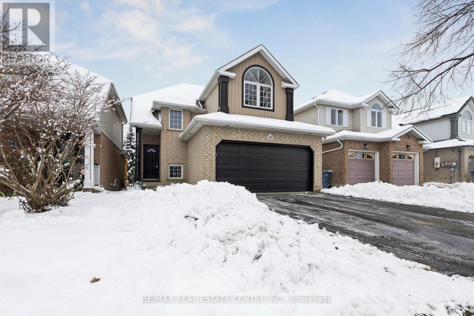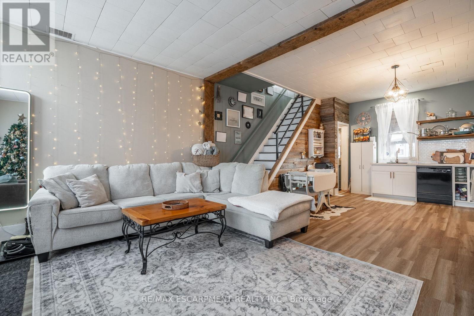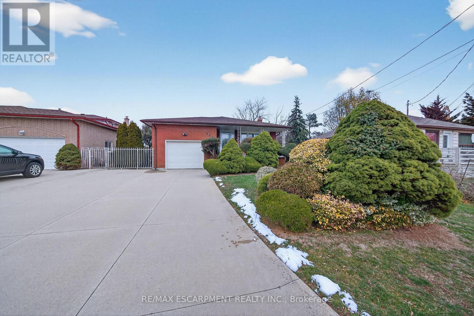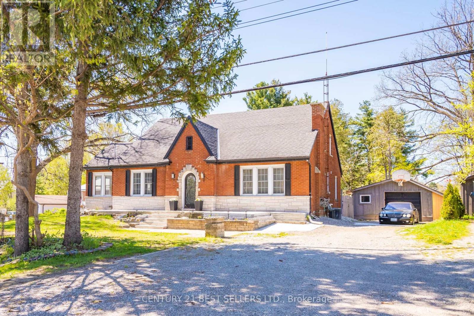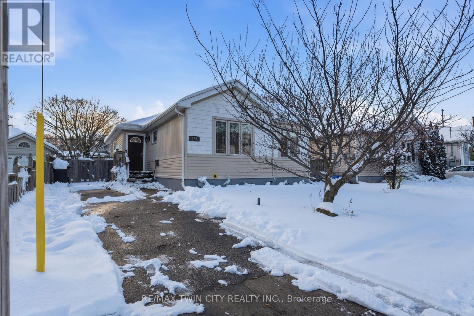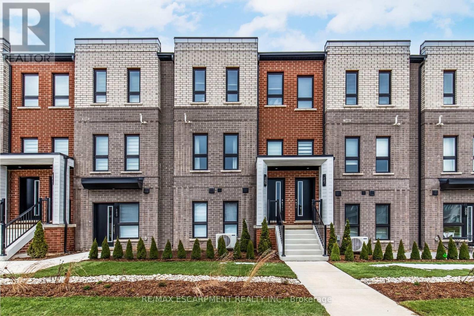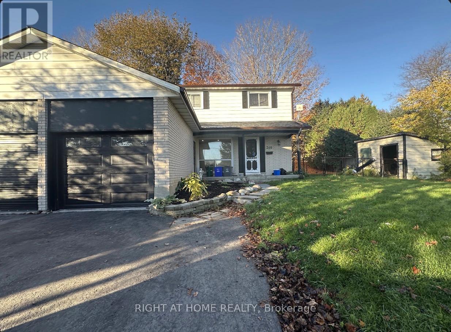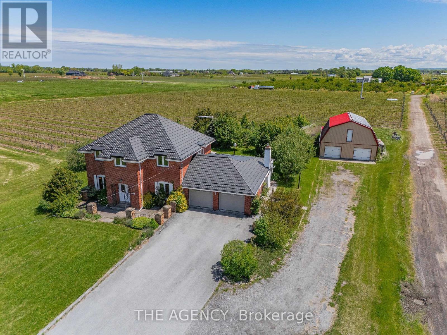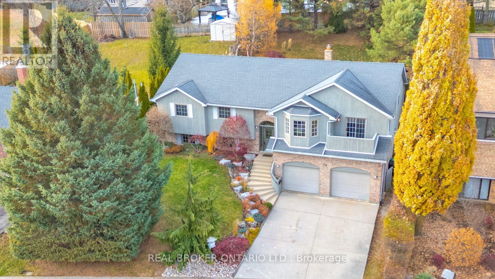133 Chilton Drive
Hamilton, Ontario
GREAT VALUE!! 4 Bedrooms, 2.5 Baths! This lovingly maintained home is definitely not a drive by! "Move in ready" best describes the Open Concept main floor with Sharp Décor, featuring gleaming Hardwood Floors, Pot Lighting, Kitchen with Breakfast Bar and Appliances! The Dining Room has sliding doors leading to your mega Entertainment Backyard! This is the place where friends and family will gather for those special moments! Enjoy a massive 41' by 12' covered patio, stretching across the back of the house; Splash into the 18' round, above ground Pool, with Change Room; Roast Marshmallows in the Fire Pit Area! Front & Back Yard Sprinkler System! With over 2100 sq ft of finished living space, the wrought iron Staircase leads to three Bedrooms with a handy Laundry and Bath with pocket door! The Basement can easily be an IN-LAW SUITE with Kitchenette rough-in ready to go; a 2nd Laundry room, Bedroom and gorgeous 4 pc Bath with Jet tub & Shower. Parking for 4+ cars including DOUBLE CAR GARAGE (in tandem), 130' deep lot, fully fenced with no backyard neighbor! Book your showing today! (id:61852)
Royal LePage State Realty
2664 Windham West 1/4 Ln Road
Norfolk, Ontario
Welcome to 2664 Windham West Quarterline Road, a stunning custom-built bungalow on a peaceful one-acre lot, surrounded by scenic farmers' fields. Built-in 2016, this thoughtfully designed home offers over 2100 square feet of finished living space and blends modern comfort with country charm. Driveway was recently paved in 2025 (see new photos).As you step inside, you're welcomed by an expansive open-concept main living area filled with natural light. The spacious kitchen is a true showstopper, featuring ample cabinetry, generous counter space, and a large island that's perfect for entertaining. The dining area comfortably fits a full-size table and opens into a bright and airy living room, creating an inviting space for everyday living and family gatherings. A separate sitting room provides a quiet retreat, while the bonus room offers flexibility for a home office, playroom or hobby space. Main-floor laundry adds to the home's functionality.The home offers three well-appointed bedrooms, including a generous primary suite complete with a walk-in closet and a private 5-piece ensuite featuring a double vanity, soaker tub and separate shower. Two additional bedrooms share access to a beautifully updated 4-piece bathroom, ideal for family or guests.Outside, you'll find everything you need for a rural lifestyle, including a large wraparound deck that's perfect for enjoying your morning coffee or relaxing in the evening with unobstructed views of the surrounding countryside. A detached garage with an upper loft provides extra storage or workshop potential.The property also features multiple sheds and a greenhouse-ideal for hobbyists, gardeners, or those seeking additional utility space. Whether you're looking for tranquillity, space to grow, or a place to call home away from the hustle and bustle, this beautifully maintained country property is a rare opportunity in Norfolk County. (id:61852)
Revel Realty Inc.
47 Pioneer Ridge Drive
Kitchener, Ontario
BRAND NEW latest build just completed by the acclaimed Surducan Custom Homes, with all the fine finishes that discerning buyers have come to expect from Surducan. Transitional modern luxury in prestigious Deer Ridge Estates. Boasting just under 4800 feet finished living space and featuring latest European tilt and turn high-end technology in windows and steel door systems. 5 bedrooms, 5 baths, including second ensuite, bath and a jack and Jill bath. 9 foot ceilings on the upper level. Main floor office, with built-in shelving. Separate designated dining room. Minimalistic design offering seamless flow and high-end finishes, wide spacious hallways, wide plank light oak hardwood flooring and contemporary over sized hardwood staircase w/built in lighting & black wrought iron. Built-in cabinets beside artistic featured fireplace wall. Open gourmet kitchen/dinette, featuring walk-in pantry with second sink area for kitchen prep or bar. For the chef an awesome large Gas stove range w/ high powered fan & over-sized gourmet fridge. Walk out off dinette to covered porch with gas line bbq. Fully fenced backyard. Rarely found tandem triple car garage, w/large steel and glass door system walkout to backyard. Fully finished basement with private 5th bedroom and bathroom. Lots of great finished storage space. Full irrigation system. Security cameras included. Tankless hot water heater. All equipment is owned. Tarion Warranty. Book your private viewing now, this is your dream home! Note: Some pictures are virtually staged. (id:61852)
RE/MAX Twin City Realty Inc.
5 Brentwood Road
Grimsby, Ontario
ADAPTIVE / ATTRACTIVE LIVING...SPACIOUS BUNGALOW w/AWESOME CURB APPEAL ~ On a QUIET SOUGHT AFTER STREET in Grimsby sits 5 Brentwood Road; delivering thoughtful design, including "accessibility" features & flexible living spaces that adapt to every stage of life. With a classic stucco & stone exterior, this FULLY FINISHED 2+1 bedroom, 2 bath bungalow immediately stands out. The MAIN LEVEL offers a warm, refined atmosphere anchored by a bright living room featuring a gas fireplace, hardwood flooring w/wood baseboards & crown moulding. The kitchen is both practical & inviting w/generous cabinetry, gas stove, skylight & convenient MF laundry access just off the kitchen, providing inside entry to garage. The primary bedroom is a comfortable retreat w/hardwood floors, California shutters, two closets & ensuite privilege to a wheelchair-accessible 3-pc bath complete w/WI shower. A 2nd bedroom completes the main floor. A true "chair lift" on the staircase adds ease of movement between levels, enhancing day-to-day comfort. Finished lower level offers prime IN-LAW SUITE capability, featuring a kitchenette, spacious rec area, bedRm, 4-pc bath, and a family room w/updated flooring & French doors - ideal for extended family, guests, or flexible living arrangements. ACCESSIBILITY IS SEAMLESSLY INTEGRATED THROUGHOUT...including wheelchair access to the yard, deck & driveway. XL DOUBLE garage is a standout feature w/two doors, dual access points, a wheelchair lift connecting to MF laundry & a rear man door for added convenience. XL DOUBLE drive allows enough space for 6-8 vehicles, and the spacious side yard further enhances outdoor enjoyment & usability. A BEAUTIFUL home that blends comfort, function, and adaptability, 5 Brentwood Road is a rare opportunity in an established Grimsby neighbourhood. Great central location just a short stroll to shopping, downtown, schools, parks & HWY access. Virtual staging used to highlight potential. CLICK ON MULTIMEDIA for virtual tour & Mor (id:61852)
RE/MAX Escarpment Realty Inc.
130 La Salette Road
Norfolk, Ontario
Public Remarks: Custom-Built Modern Bungalow by Wolf Homes! This spectacular modern bungalow sits on a 1-acre lot in the hamlet of La Salette and offersnearly 2,000 sq. ft. above grade of premium living space. Built with unmatched quality by Wolf Homes, this property combines luxury, comfort,and style. The finished lower level adds even more space with 2 legal bedrooms, a full washroom, and a massive rec room, perfect for familyliving or entertaining. A true masterpiece in design and craftsmanship. This is modern country living at its finest (id:61852)
Real Broker Ontario Ltd.
144 Carmichael Crescent
Blue Mountains, Ontario
Tucked into one of the most walkable, family-friendly pockets of The Blue Mountains, this beautifully updated 2-storey home delivers the rare combination of ski-hill views, privacy, and everyday livability. From the moment you arrive, the double-wide driveway offers parking for 6 vehicles, making hosting friends and family effortless. Inside, the home opens to warm, light-filled living spaces designed for connection and comfort. The main living room frames views of the Blue Mountain ski hills, a daily reminder that adventure is right outside your door. A separate sitting room overlooks the expansive backyard, while the family room features a cozy fireplace and a cleverly integrated Murphy bed. The kitchen was updated in 2024, showcasing quartz countertops, modern cabinetry, pot lighting, and a clean, timeless aesthetic. Whether it's weekday breakfasts or après-ski gatherings, this kitchen anchors the home beautifully. Upstairs, four well-proportioned bedrooms provide space for growing families or weekend guests. The primary suite offers calm and comfort, while 2.5 bathrooms ensure smooth mornings and relaxed hosting. The finished basement adds another layer of lifestyle value, with a fireplace, laundry area, storage, and a private sauna. The basement was professionally waterproofed in 2025 and includes a new drainage system and sump pump. Outdoor living is just as compelling. A screened-in porch extends the living space and invites long summer evenings, while the 60 x 114 ft lot offers a large yard with no immediate rear neighbours. Major updates include a roof in 2020, air conditioning in 2020, a new furnace in 2025, and an on-demand water heater, making this home as efficient as it is inviting. Located within walking distance to Blue Mountain Village, you're moments from skiing, snowboarding, hiking, restaurants, cafés, shops, and year-round entertainment. This is a home built for families who love the outdoors but appreciate refined comfort at the end of the day. (id:61852)
RE/MAX Escarpment Realty Inc.
80 Meadowbank Drive
Hamilton, Ontario
Welcome to this stunning home located in the desirable Falkirk West neighborhood. Enjoy the serene backyard oasis with a ravine and forest backdrop. This spacious home offers 4 bedrooms, 2.5 bathrooms, and over 3750 square feet of living space, making it ideal for your family. Features include hardwood floors, a beautifully updated kitchen, and a family room with soaring 7'9" cathedral ceilings. The prime location provides easy access to Highway 403, Lincoln M Elexander Parkway, parks, and shopping. Furnace and Heat pump- 2023, Kitec plumbing replaced in 2021. Tankless water replaced Dec 2021. Front door replaced in April 2024. attic insulation upgraded in 2021 (id:61852)
Homelife/miracle Realty Ltd
3 Ludolph Street
Kitchener, Ontario
Nested In The Desirable Trussler Neighborhood! This Fantastic Open Concept 4 Bedroom Layout Featuring Stunning Decor & High-End Finishes Throughout. Corner Lot Offering Complete Privacy. Thoughtfully Designed Home, Centre Kitchen Island, Open Dining With Living-room Perfect For Large Families & Gatherings! Fully Finished Basement Creating Ample Living Space. Overlooking (id:61852)
RE/MAX Real Estate Centre Inc.
10 Gordon Street
Hamilton, Ontario
This charming 2-storey home blends original character with fresh, modern updates. From the moment you step inside, you'll feel the warmth of a bright and inviting main floor that flows seamlessly between the living and dining rooms, and into a stylish new kitchen complete with butcher block counters and brand-new appliances. Upstairs, discover 2 comfortable bedrooms (with the option to easily convert back to 3) and a refreshed bathroom featuring a modern vanity and tile. The full unfinished basement provides laundry and storage options. Outdoors, enjoy a brand-new deck, fenced yard, and storage shed, perfect for summer barbecues or quiet evenings at home. Situated on a south-facing lot (19.15 x 100.26) with street parking, this home is steps from parks, schools, shopping, and transit, the perfect balance of charm, convenience, and opportunity. Updates include new hardwood floors, kitchen renovation, a refreshed washroom, exterior decks, exterior painting, and more. Water softener, furnace and A/C are owned. Roof shingles replaced in 2009. Water heater is a rental. (id:61852)
Royal LePage Real Estate Associates
1433 Girard Drive
Lakeshore, Ontario
Amazing raised ranch in Emeryville (Lakeshore),5 bedrooms ,2 bathrooms ,fully finished basement ,neutral colors ,landscaped ,inground kidney shaped salt pool (5 year old liner) ,heated with gazebo overlooking the pool. Roof done 6 years ago.Location of this home is on Lakeshore Discovery/St. Anne ,and Belle River high schools district (with another school that is being built at the end of street) ,priced to sell quickly ,come make great memories here and call this place your own today ,will not disappoint ,awesome neighbors ,will not last long. (id:61852)
Zown Realty Inc.
46 Adeline Avenue
Hamilton, Ontario
Welcome to 46 Adeline! The perfect mix of charm and convenience. This 2 bedroom, 1 bath gem sits on an amazing oversized lot in a friendly, established neighbourhood where everything you need is literally steps away. Directly across from Winston Churchill High School, you'll love the easy access to bus routes, shopping, restaurants, and the iconic Parkdale Arena (skate fans, this one's for you).And for anyone obsessed with Mayor of Kingstown... guess what? Filming happens right around the corner. Jeremy Renner spotting, anyone? Whether you're starting out, downsizing, or dreaming of a big backyard, this home delivers space and location (id:61852)
Century 21 Heritage Group Ltd.
670 Salzburg Drive
Waterloo, Ontario
IF THIS IS YOUR TIME TO DOWNSIZE, THIS IS YOUR HOUSE. A Rare Opportunity Come and see this Home before its gone! If you've been searching for the perfect retirement bungalow, this is the one people remember for years - the one that "got away." A modern-built, freehold bungalow (yes, no condo fees) with a walkout basement and a million-dollar pond view in Waterloo's prestigious Rosewood/Clair Hills community. Homes like this almost never come to market, and with the neighbourhood fully built out, finding another one like it may soon be impossible. Designed for effortless, comfortable living, this 2+1 bedroom, 3-bath walkout bungalow offers nearly 2,000 sq. ft. of beautifully finished space. Freshly painted with brand-new carpet, it's fully move-in ready - the perfect option for anyone looking to simplify without compromising quality. The open-concept main floor features maple hardwood, ceramic tile, & seamless access to a raised deck with glass railings overlooking the tranquil Rosewood Pond - a protected view that can't be duplicated today. The primary suite faces the water & includes a private 4-piece en-suite, while the second bedroom with a built-in Murphy bed easily doubles as a guest room or home office. The bright walkout basement expands your living space with oversized windows, a cozy gas fireplace, & direct yard access for peaceful mornings by the water. A third bedroom with en-suite privileges and a generous storage area complete the lower level. Thoughtfully built with long-term comfort in mind, this home includes widened doorways, lowered switches, updated mechanicals, a double garage, and a quiet, low-traffic street - exactly what downsizers value most. This is the ideal combination: one-floor living, serene natural surroundings, no condo fees, minimal maintenance, & a view to die for. Opportunities like this simply do not come twice. Welcome to Rosewood Estates - a truly irreplaceable home. IT COULD BE YEARS BEFORE ANOTHER ONE COMES ALONG. (id:61852)
RE/MAX Twin City Realty Inc.
13 Crawford Drive
Marmora And Lake, Ontario
Welcome to this modern open-plan bungalow, built in 2020 with efficiency, low-maintenance, and luxury living in mind. High ceilings and an open layout fill the home with natural light, while sleek hard-surface flooring throughout (100% carpet-free) adds both style and practicality. The spacious living room, anchored by a cozy natural gas fireplace and accented with pot lights, creates the perfect gathering space. The modern kitchen features stainless steel appliances, soft-close drawers and cupboards, and a clean contemporary design. Three generous bedrooms include a primary suite with a walk-in closet and a private 3-piece ensuite, while a stylish 4-piece main bathroom ensures comfort for family and guests. A true highlight is the fully finished (very rare) 20'6 x 20'6 garage, making it functional year-round. Additional upgrades include a fully owned on-demand hot water heater (no rental bills and endless hot water), efficient natural gas in-floor heating for dust-free comfort, AC ducts built into the ceiling with upgraded insulation for more effective cooling, and an HRV system. Outside, enjoy a rear deck off the patio doors, an extra-wide paved driveway with ample parking, and the convenience of town water, sewer, garbage, and recycling services. This thoughtfully designed bungalow blends modern style, comfort, and practicality, offering the ideal one-level living solution in a truly low-maintenance package. (id:61852)
One Percent Realty Ltd.
12 Meteor Boulevard
Hamilton, Ontario
When location is key! If you are looking for quiet and convenient, welcome home to 12 Meteor Blvd. Stoney Creek! This freehold home has been lovingly cared for by one owner! Easy access to the extra wide fenced yard in this immaculate townhome. Family sized and ready with 3 bedrooms and 1.5 Baths. Quick and easy access to the highway, close to schools and a very quiet area! Updates include Front door 2016, windows 2009, Bath fitter tub surround, toilets, and taps and kitchen tap, Concrete Driveway 2015, Furnace and C/A 2013, Shingles 2025. Commuters look here for easy access, close to the New Costco at Fifty road, walk to some great restaurants and many parks! (id:61852)
RE/MAX Escarpment Realty Inc.
203 Broad Street W
Haldimand, Ontario
CURB APPEAL at it's finest!!! Step into the stately charm of this century home located just minutes from downtown Dunnville. Bursting with character and potential and offering over 2,400 sq. ft. of living space. This property is packed with potential for those looking to make a timeless home their own.Inside, you'll find a large, welcoming foyer, character filled livingroom with gas fireplace, separate dining area, original hardwood floors throughout, and 4 bedrooms, providing plenty of room for family, guests, or flexible use. Bright sunroom on the main floor could be a 5th bedroom or office. The expansive 34'8" x 28' unfinished attic is a true blank slate-ideal for a future teen hangout, home office, studio, or additional storage.The unfinished basement offers even more versatile space, including great storage options and a convenient walk-up for easy access.Situated in a prime Dunnville location, you're close to hospitals, shopping, parks, the Grand River, and all the conveniences of town living.With its character, size, and unmatched potential, this is a rare opportunity to craft something truly special. (id:61852)
Royal LePage Burloak Real Estate Services
10 Periwinkle Way
Guelph, Ontario
Welcome to 10 Periwinkle Way in Guelph's desirable Pineridge/Westminster Woods community! This recently renovated 3-bedroom, 2-bathroom home features a brand-new Brazzoti kitchen installed just a month ago, along with all-new flooring on the main level, creating a fresh and modern living space. With 1,520 sq. ft. of above-grade living space and an unfinished walk-up basement offering 680 sq. ft. of potential, this home is perfect for families seeking both comfort and room to grow. The open-concept layout flows effortlessly from the kitchen to the living and dining areas, making it ideal for everyday living and entertaining. The exterior features a combination of low-maintenance brick and aluminum siding, a double-attached garage, and driveway parking for two additional vehicles. Situated on a serene 32.81 x 104.99 ft lot with forested views, this home offers tranquillity while being close to schools, parks, shopping, and major routes. Vacant and ready for immediate possession, 10 Periwinkle Way is the perfect move-in-ready home. (id:61852)
RE/MAX Real Estate Centre Inc.
A&b - 18 King Street
Haldimand, Ontario
Welcome to 18 King Street, a rare duplex opportunity in the heart of Cayuga. Perfectly situated just steps from the Grand River and within walking distance to local shops, schools, parks, and amenities, this property offers exceptional convenience and lifestyle appeal. This side-by-side duplex provides outstanding versatility for homeowners and investors alike. Whether you choose to live in one unit and rent the other, rent both for a strong income stream, or create the ideal multigenerational living setup, this property adapts to your needs. With residential and commercial zoning, the potential here is truly remarkable, offering flexibility for future development or business use. Each townhome-style unit features: 2 spacious bedrooms. 1 full bathroom. One dedicated parking spaces. A generously sized private backyard-perfect for entertaining, gardening, or family enjoyment. Well-located, highly functional, and full of opportunity, 18 King Street is a property with endless possibilities. Don't miss your chance to explore all that this unique property has to offer. (id:61852)
RE/MAX Escarpment Realty Inc.
369 Federal Street
Hamilton, Ontario
Welcome to this spacious 5-level backsplit in desirable Stoney Creek, offering 3 bedrooms + den, 2 bathrooms, and exceptional versatility throughout. This well-maintained home features separate living and dining rooms, a bright kitchen, and a finished lower level complete with a second kitchen and separate entrance, providing fantastic in-law suite potential. Enjoy year-round comfort with central air, a gas furnace, and a cozy gas fireplace. The home includes newer windows, a roof in good condition, vinyl shutters, and no carpet throughout for easy maintenance. Situated on a large lot with a fully fenced backyard, there's ample space for entertaining, gardening, or future possibilities. Additional highlights include a spacious layout unique to the 5-level backsplit design, a finished basement, and convenient proximity to parks, schools, shopping, and transit. A wonderful opportunity in a sought-after neighbourhood! (id:61852)
RE/MAX Escarpment Realty Inc.
933 Highway 6
Hamilton, Ontario
Welcome to this beautifully maintained, fully furnished 1.5-storey detached home in the scenic and private community of Flamborough-offering the perfect blend of modern comfort, country charm, and unmatched flexibility. With 6 bedrooms, 5 bathrooms, and 2 kitchens, this spacious home is ideal for multi-generational living, growing families, or those looking for an income-generating investment. Sitting on an approximately 100 x 124 ft lot, just over a quarter acre, this home blends comfort, charm, and income potential. The main floor offers 3 bedrooms and 2 bathrooms, including a primary with private ensuite. A bright living room, dining area, and well-organized kitchen with ample cabinet and pantry space provide everyday ease. Walkout to a large deck overlooking a fully fenced, pet- and child-friendly backyard-perfect for outdoor entertaining, relaxing, or enjoying evenings around the firepit. Upstairs features 3 bedrooms and 3 full baths-two with private ensuites-plus a second kitchen and its own washer/dryer, offering in-law or rental potential. The upper level can function as a self-contained in-law suite, studio-style rentals, or easily be reintegrated into the main home for expanded family use. A detached garage, generous parking, and a large backyard round out this versatile property. With flexible layout, rental options, and excellent access to major routes, this home is move-in or rent-out ready. Whether you're looking for space, income potential, or a smart investment-you've found the one. (id:61852)
Century 21 Best Sellers Ltd.
128 Schlueter Street
Cambridge, Ontario
Welcome to 128 Schlueter Street in beautiful Cambridge, Ontario - a well-maintained 2+1 bedroom bungalow offering comfort, charm, and incredible value. Built with care and pride by Habitat for Humanity, this 1,000 sq ft home is perfect for first-time buyers, downsizers, or anyone seeking efficient one-level living. Step inside to an open-concept main floor, ideal for everyday living and entertaining. The main level offers two bedrooms, including a spacious 20' x 12' primary bedroom and an additional well-sized bedroom-perfect for family, guests, or a home office. The lower level extends your living space with a third bedroom in the basement, providing excellent flexibility for guests, teens, or workspace needs. Outside, enjoy a fully fenced, generously sized yard with a large deck-perfect for summer BBQs, family gatherings, and outdoor relaxation. Located close to parks, schools, shopping, and major amenities, this lovingly cared-for home is a fantastic opportunity to step into the Cambridge market. (id:61852)
RE/MAX Twin City Realty Inc.
243 Burke Street
Hamilton, Ontario
Brand new stacked townhome by award-winning developer New Horizon Development Group! This 1 bedroom plus den, 1-bath home offers 795 sq ft of modern living, with over $25,000 in upgrades, and is one of the few units of this kind built in the entire development. Features include quartz countertops throughout, pot lights, sleek vinyl plank flooring, stainless steel appliances, and modern high-end plumbing fixtures and hardware. Includes a private 1-car garage. Just minutes from vibrant downtown Waterdown, youll have boutique shopping, diverse dining, and scenic hiking trails at your doorstep. With easy access to major highways and transit, including Aldershot GO Station, youre never far from Burlington, Hamilton, or Toronto. (id:61852)
RE/MAX Escarpment Realty Inc.
340 Cavan Street
Port Hope, Ontario
Your Family's Next Chapter Starts Here Tucked into a peaceful Port Hope neighbourhood, this warm and welcoming 4-bedroom,2-bath semi-detached home is where family memories are made. Highlights: Bright, sun-filled main and upper levels with hardwood floors Updated staircase and modern bathrooms Finished basement with side entrance - ideal for a family room, play space, or private in-law suite Expansive private backyard perfect for BBQs, kids' play, or peaceful evenings under the stars Surrounded by nature - enjoy nearby trails, ravines, forests, and fishing spots. Close to schools, shops, parks, and transit, with quick access to Hwy 401 for an easy commute. This is more than a house - it's a place to grow, gather, and truly feel at home. Details: Location: Port Hope Lot Size: 64.74 x 119 ft Parking: Up to 5 vehicles Taxes: $4282.00 (2025) (id:61852)
Right At Home Realty
631 Four Mile Creek Road
Niagara-On-The-Lake, Ontario
Set on over 9 acres in the heart of Niagara wine country, this 5-bedroom, 2-storey brick home offers a rare opportunity to own a sprawling countryside estate in St. Davids. Surrounded by approximately 8 acres of mature grape vines, the property blends natural beauty with everyday comfort and functionality. Step inside to a spacious main floor featuring freshly painted walls (2025), hardwood flooring, and a bright, open-concept layout. The large eat-in kitchen overlooks a cozy great room with a gas fireplace framed by a classic brick hearth and a skylight above. Patio doors lead to a four-season sunroom, perfect for entertaining year-round. A main floor office, formal dining room, and convenient laundry room to add to the home's thoughtful layout. Upstairs, you'll find generous bedrooms, all freshly painted, offering peaceful views of the surrounding vineyard. Outside, a detached two-storey barn (approx. 2,800 sq ft) provides ample storage or potential for workshop space and features a metal roof with warranty and owned solar panels. The long private driveway offers parking for 10+ vehicles, complemented by a two-car attached garage. Enjoy the charm of country living with the convenience of being just minutes from world-class wineries, golf, and amenities in Niagara-on-the-Lake. Whether youre looking for a family home, hobby vineyard, or a unique property with space to grow, this estate is ready to welcome you home. (id:61852)
The Agency
Royal LePage NRC Realty
74 Gordon Street
Cambridge, Ontario
Set on a beautiful, elevated lot in West Galt, 74 Gordon Street offers the kind of space and layout that growing households look for in this sought-after area. A grand raised-ranch entry welcomes you with room to breathe, leading easily to both levels and setting the tone for how much space this home gives you. The upper level features an expansive formal living room with a bay window, a dedicated dining room, and a sunken family room anchored by a gas fireplace. The chef's eat-in kitchen has granite counters, stainless steel appliances, and direct access to the deck for easy indoor-outdoor living. Hardwood floors run throughout the main areas, and the private wing includes a generous primary suite with a walk-through closet and spa-like bathroom, along with two more large bedrooms and a second designer bath. The lower level adds even more flexibility with a massive rec room with large windows, an additional bedroom, a full bathroom, laundry room, storage, and direct access to the oversized two-car garage. Outside, the yard feels like cottage country with its terraced design, mature trees, and multiple outdoor spaces including a deck with pergola, a patio ready for a hot tub, and a private front sitting area perfect for morning coffee. This is a well-kept home in a quiet corner of West Galt with quick access to schools, parks, and everyday amenities. Come see what makes this one so special. (id:61852)
Real Broker Ontario Ltd.
