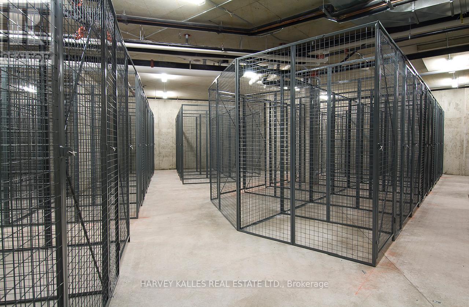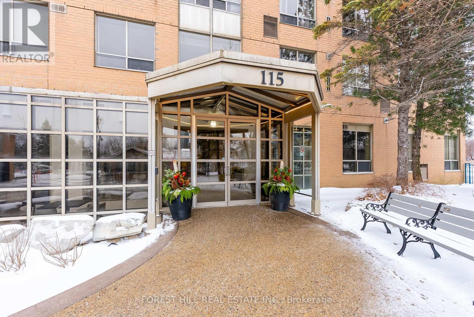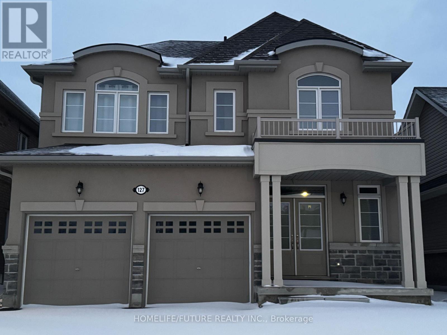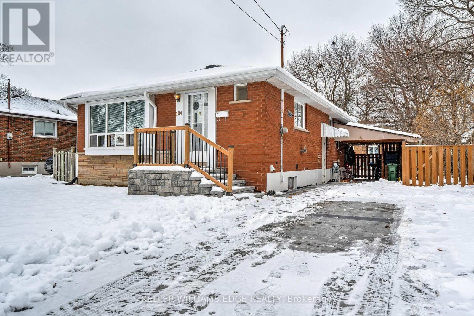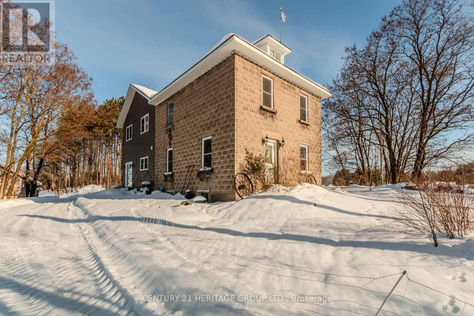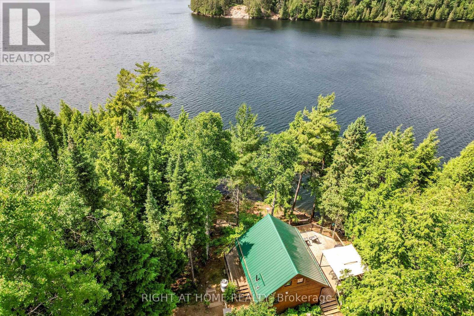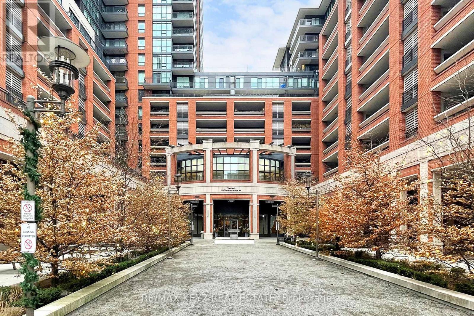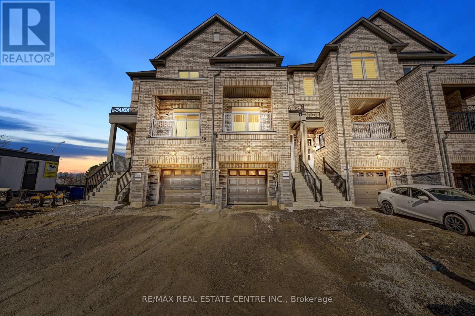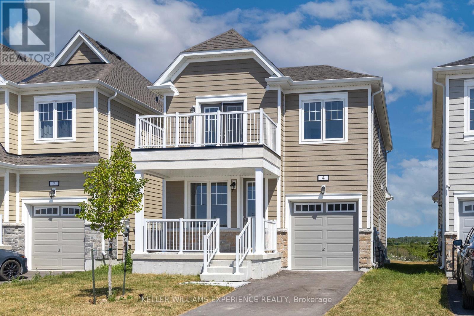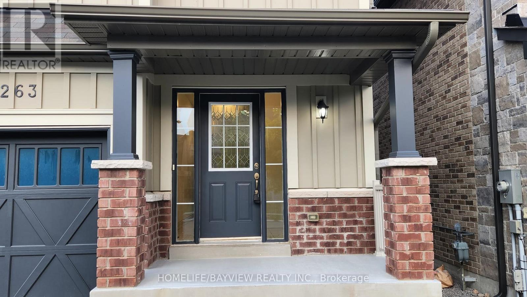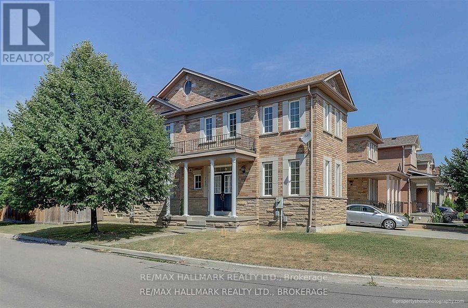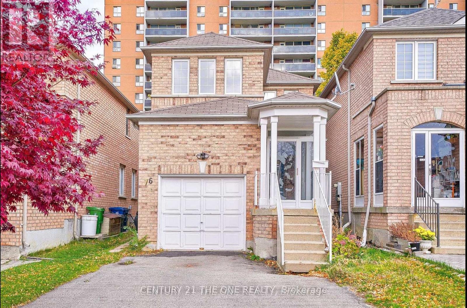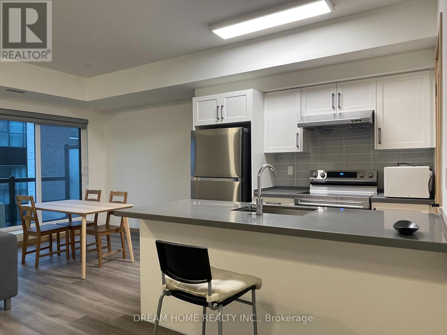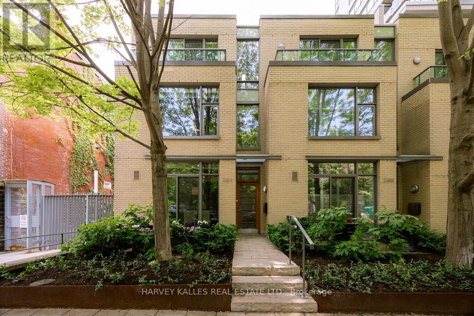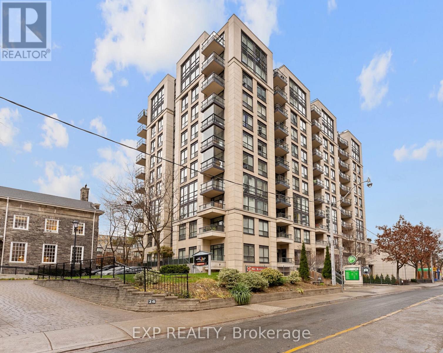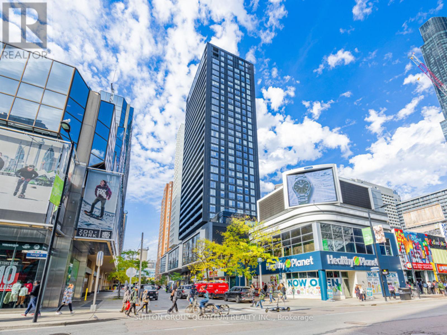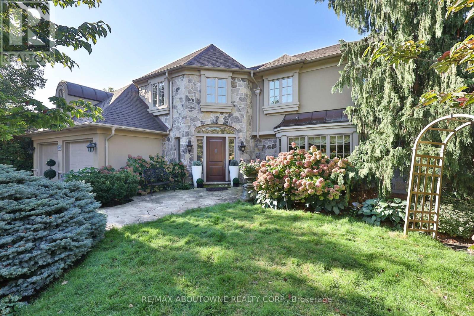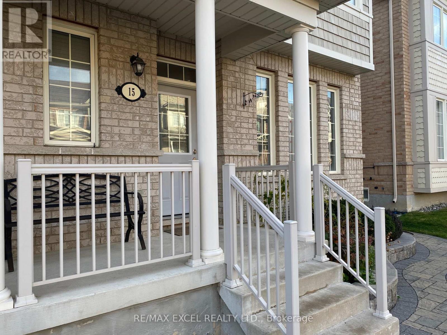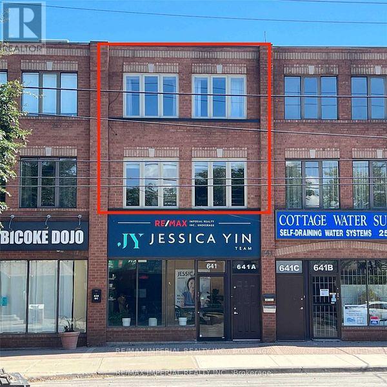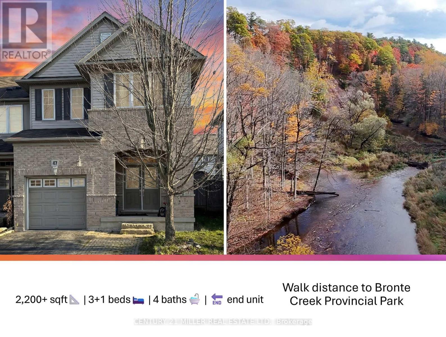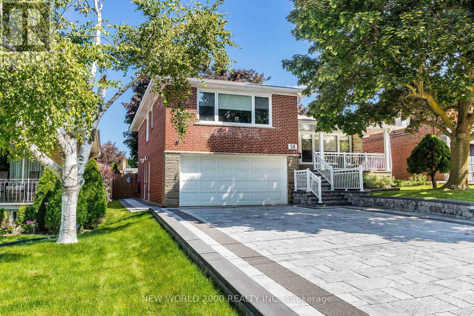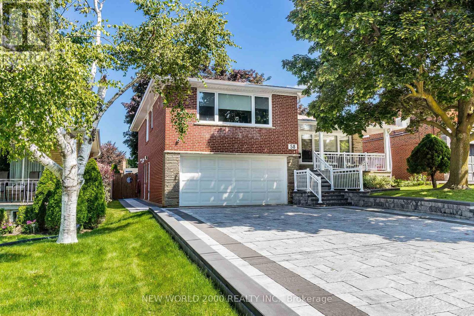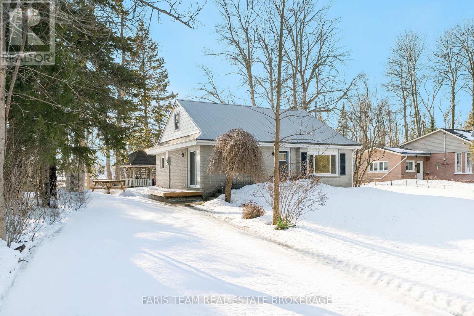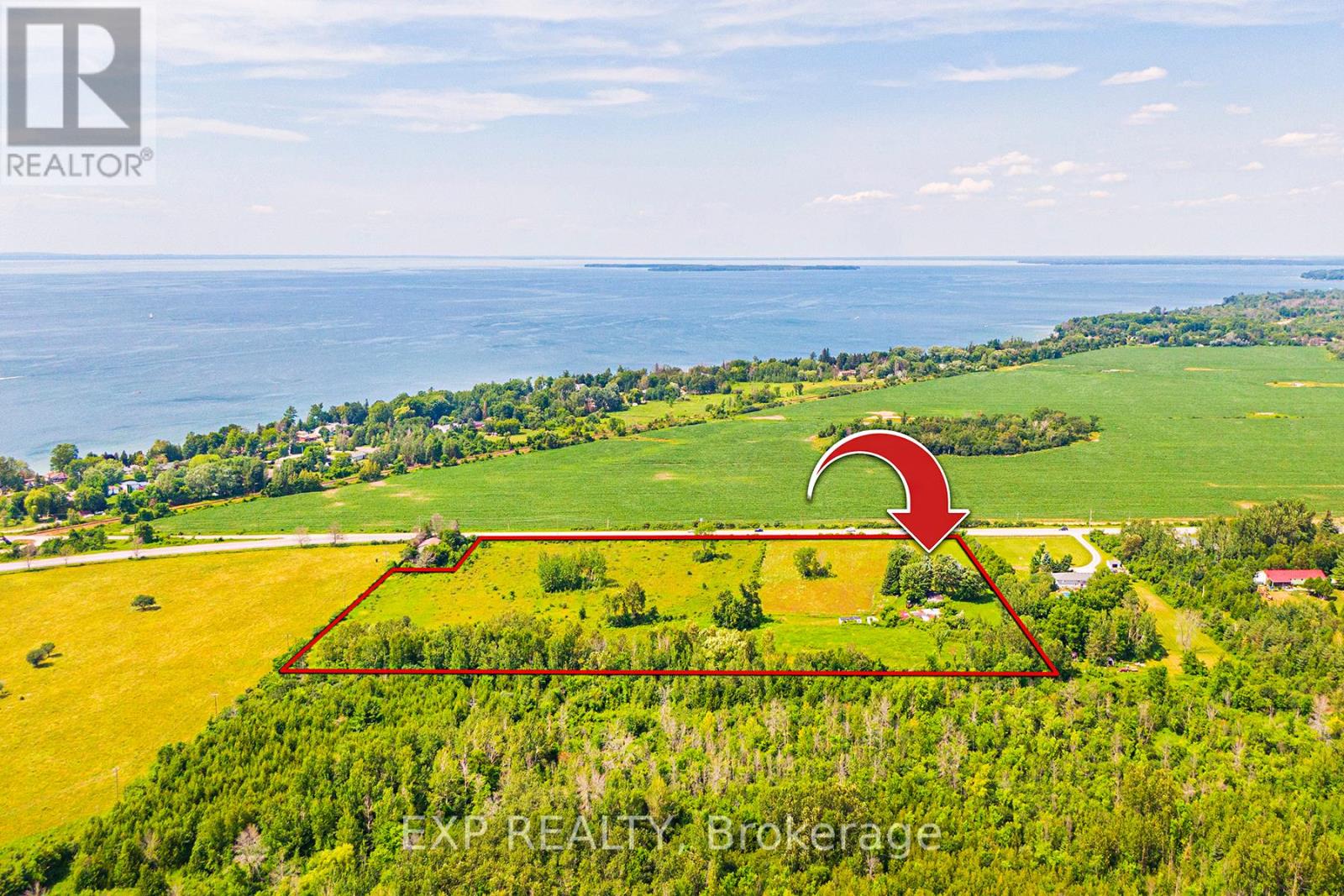Lc108 - 60 Berwick Avenue
Toronto, Ontario
The Berwick Condos. Larger Caged Locker on P3 Available for Purchase. Must be a Condo Owner at 60 Berwick (id:61852)
Harvey Kalles Real Estate Ltd.
2608 - 115 Omni Drive
Toronto, Ontario
Welcome To This Bright South East Corner Unit In A Well-Managed Tridel Building. Ideal For Families Or Downsizers Seeking Value & Space. This Newly-Refreshed Home Features 3 Bedrooms & 2 Full Bathrooms with New Paint Throughout. For Ease of Mind, There Are Updates Throughout, Including Brand New Stainless Steel Kitchen Appliances & New: Light Fixtures, Custom Blinds, Taps, Faucets, Hardware & GFCI Electrical Outlets (See Full Upgrades in Attachment). Principal Bedroom has 4 Piece Ensuite and Double Closets. Two Additional Bedrooms Share a Second Bathroom and are in Separate Wing For Ultimate Privacy. Engineered Oak Hardwood Floors Add Warmth to the Living Areas & Bedrooms; Additional Built-in Pantries Were Installed for Practical Storage. Premium Amenities Include 24 hour Gated Security, Indoor Pool, Hot Tub, Sauna, Gym, Party Room, Outdoor BBQ Area, Ample Visitor Parking, & EV Charging. Conveniently Located Just Minutes To Hwy 401 & Steps To TTC Hub, Scarborough Town Centre, Civic Centre, Library, Restaurants, Schools & Parks. From This High Floor, Enjoy Breathtaking, Unobstructed Views Of The Scarborough Bluffs, Lake Ontario & The CN Tower. Just Move In and Enjoy This Turnkey Find! (id:61852)
Forest Hill Real Estate Inc.
127 Hawkins Street
Georgina, Ontario
Beautiful Detached House 4-Bedroom Detached Home For Lease Minutes To Downtown Sutton, Close To Jacksons Point Beach & Sibbald Point Provincial Park, Schools, Shopping, Access To Hwy 48 And 10 Minutes To Keswick & Highway 404. More Pictures To Follow. (id:61852)
Homelife/future Realty Inc.
164 West 19th Street
Hamilton, Ontario
Welcome to 164 West 19th Street, a beautifully maintained detached home offering comfort, flexibility, and long-term value. Ideal for families or multigenerational living, this home features a functional layout with 2 bedrooms and a fully finished basement, providing versatile additional living space with potential rental income. The fully renovated basement (2024) has brand new appliances and is accessible through a side entrance for an in-law suite. The double-wide driveway and the carport are fully interlocked (2024), providing ready access to multiple vehicles Located in Hamilton's highly desirable Mountain community and just steps from Mohawk College, this home is surrounded by everyday conveniences. Enjoy close proximity to shopping, dining, professional offices, parks, recreational facilities, walking and biking trails, and the escarpment-ideal for an active and accessible lifestyle. (id:61852)
Keller Williams Edge Realty
797177 East Back Line
Chatsworth, Ontario
Incredible opportunity for the right buyer! Over 150 acres of land with ~ 70 arable acres. Old century home with a newer addition combine to about 3500 sqft of above grade living space. The addition is still partially under construction with several areas requiring a finishing touch. Large barn and several out buildings on the property. (id:61852)
Century 21 Heritage Group Ltd.
592 Moccasin Lake Road
Lyndoch And Raglan, Ontario
UPDATED FOR TRUE YEAR-ROUND COMFORT. This private Moccasin Lake retreat now features: a new propane furnace and air conditioning in the main cottage, added insulation underneath, a heat pump with AC in the bunkie, and heated water and plumbing lines (2026) - Making off-grid living easy, reliable, and comfortable in every season. Just three hours from Toronto or two hours north of Belleville or Kingston, this secluded lakefront sanctuary is set on a private 1-acre lot with 355 feet of shoreline, with untouched Crown Land across the water, offering exceptional privacy and uninterrupted natural views. The custom 2017 log cottage is designed to connect you to the outdoors. Floor-to-ceiling windows frame breathtaking sunset views, while the expansive deck provides a front-row seat to nature's nightly show. Moccasin Lake is ideal for those seeking a true lake experience: deep, clean water right off the dock for swimming, calm stretches for kayaking and paddleboarding, excellent fishing, and the freedom to enjoy motorboats when adventure calls. Inside, the cottage offers two peaceful bedrooms, complemented by a heated bunkie - perfect for hosting family and friends while maintaining privacy and comfort. Fully off-grid with alternative power, drilled well, septic system, and propane heat, this retreat allows you to unplug without sacrificing modern convenience. This is where time slows, connections deepen, and the outdoors becomes part of daily life. Private lakefront opportunities like this are rare - come experience the quiet, comfort, and true escape of Moccasin Lake. (id:61852)
Right At Home Realty
503 - 830 Lawrence Avenue W
Toronto, Ontario
Location, Location, Location! Welcome to this spacious 2-bedroom suite in the Italian-inspired Treviso II Condos, offering a bright open-concept layout ideal for both everyday living and entertaining. Enjoy resort-style amenities including a 24-hour concierge, indoor pool, and fully equipped gym-bringing comfort and convenience right to your doorstep. Unmatched transit access with minutes to major highways and easy subway connections, plus close proximity to downtown, Downsview, Yorkdale, schools, and parks. Two bathrooms, parking, and locker included. An exceptional opportunity to enjoy connected, low-maintenance condo living in a vibrant community. (id:61852)
RE/MAX Key2 Real Estate
65 Gemma Place
Brampton, Ontario
Newer Freehold 3 Bedroom Town Home With 3 Bathrooms Upper Floor Only. Located In High Demand Area And Mins To Hwy 410! This Home Boasts: A Modern Upgraded Kitchen With Quartz Counters | Hardwood Floors | Oak Staircase | 9 Feet Ceilings | Access To Home From Garage | 2 Other Entrances To Home | Separate Family Living And Dining | Spacious Layout | Huge Balcony | Smooth Ceilings | Do Not Miss This One... Check Out V/Tour (id:61852)
RE/MAX Real Estate Centre Inc.
4 Shapira Avenue
Wasaga Beach, Ontario
Welcome to your dream home in Wasaga Beach, ON! This new, detached, two-story freehold home with just under 1500 sqft, and is perfectly situated on a desirable neighbourhood offering both space and privacy. Featuring 3 spacious bedrooms and 2.5 bathrooms, this home is designed for comfort and style. Step inside to discover an open-concept living space with natural light from large, bright windows. The beautiful dark durable laminate flooring flows seamlessly throughout the main level, complementing the modern and elegant design. The kitchen with ample counter space and cabinetry, making it perfect for both everyday meals and entertaining. Upstairs, you will find three generously sized bedrooms. The Primary bedroom is a true retreat, boasting a stunning ensuite with large walk-in closet, providing ample storage and a touch of luxury. Single attached garage offers side entry and inside home entry as well as future EV charger connection. This home is located only a 10-minute drive from the beach, making it the ideal spot for your family to enjoy all the fun and relaxation that Wasaga Beach has to offer. (id:61852)
Keller Williams Experience Realty
1263 Peelar Crescent
Innisfil, Ontario
Gorgeous Open Concept 4 Bed Room House In Quiet Crescent, High Ceiling,2500 Sqf, Best Layout In Neighborhood, Lots Of Upgrade, Hardwood Floor, Iron Spindles Stairs, Lots of pot light ,Two Walking Closet In Master Bedroom, Freshly Paint, Lots Of Storage Space, High End Laundry With Sink & Direct Garage Access. Driveway Parks 4 Cars, No Sidewalk, Close To School And Store. **EXTRAS** S/s Fridge, Stove, B/I Dishwasher, Washer and Dryer, New Garage door opener. (id:61852)
Homelife/bayview Realty Inc.
163 Fairlane Crescent
Vaughan, Ontario
Bright & Spacious 4 Bedrooms Semi In Excellent Area Of Vellore Village! Close To Everything! Main Floor Laundry! Entrance From Garage! W/O To Large Fenced Yard! (id:61852)
RE/MAX Hallmark Realty Ltd.
76 Highhill Drive
Toronto, Ontario
Welcome to this beautiful home in the highly desirable Wishing Well neighbourhood-an ideal choice for families seeking a safe, convenient, and welcoming community. Situated on a quiet, child-friendly cul-de-sac, this home is just steps from an elementary school, nearby parks, and public transit, making everyday living easy and stress-free. Offering generous living space for a growing family, the home features a functional layout well suited for both daily family life and entertaining, and is move-in ready. Enjoy exceptional convenience with close proximity to Fairview Mall, shopping centres, the public library, and quick access to Highways 404 and 401, allowing for seamless commuting across the city. The surrounding area continues to see new developments, highlighting strong future growth and investment potential. Excellent income potential: the property currently generates approximately $5,000 in monthly rental income, derived from the above-grade 3-bedroom unit and a one-bedroom basement apartment with a separate entrance. This makes the home not only ideal for family living but also a strong income-producing investment opportunity in a highly sought-after neighbourhood. Minutes to Walmart, No Frills, Costco, Metro, Home Depot, gas stations, banks, Shoppers Drug Mart, and more. Property is tenanted.(Some photos have been virtually staged to showcase the property's potential.) (id:61852)
Century 21 The One Realty
C302 - 60 Morecambe Gate
Toronto, Ontario
Spacious and modern 2-bedroom + den, 2.5-bathroom townhouse offers 1,245 sq ft of well-designed living space. Located at Victoria Park and Finch! This modern unit features an open-concept kitchen with upgraded stainless steel appliances & granite counters, 2 balconies, 1 underground parking & 1 locker. Spacious primary bedroom with 4-pc ensuite. Steps to Seneca College, Bridlewood Mall, parks, schools, and quick access to Hwy 404, 401 & TTC. Bright, stylish, and move-in ready! (id:61852)
Dream Home Realty Inc.
301 Mutual Street
Toronto, Ontario
Nestled in the vibrant heart of Toronto's coveted Garden District and part of the esteemed Radio City complex, this sophisticated 3-storey townhouse end unit at 301 Mutual Street offers an unparalleled urban living experience. . Boasting nearly 2,000 sq ft above grade, this meticulously designed home features cleverly defined spaces and contemporary finishes throughout. Step inside to a layout that perfectly balances flow with functionality. The sleek galley kitchen is a chef's dream, complete with premium appliances, a convenient eat-in breakfast area, and a walk-in pantry offering both style and practicality. From the main living area, enjoy a fantastic walkout to your private back terrace, ideal for unwinding or al fresco dining. The third floor is dedicated to the opulent primary bedroom, a true sanctuary featuring a galley-style walk-in closet/dressing area and a luxurious spa-like 5-piece ensuite bathroom. Experience ultimate convenience with direct access from your underground 2-car parking straight into your unit, providing unparalleled ease and security. Residents also benefit from exceptional building amenities, including 24/7 concierge, guest suites, sauna, gym, event and party room, all within a well-managed luxury building. With a Walk Score of 99, everything you need is moments away: subway access, the Eaton Centre, TMU, hospitals, and a vibrant array of shops and restaurants. This move-in ready home offers the perfect blend of comfort, style, and unbeatable urban access. This is more than a home; it's a lifestyle of spacious urban luxury and a rare piece of prime downtown Toronto real estate! (id:61852)
Harvey Kalles Real Estate Ltd.
1103 - 10 Delisle Avenue
Toronto, Ontario
Experience elevated urban living in this expansive 1,500 sq. ft. suite, perfectly positioned in the prestigious Yonge & St Clair neighborhood. Flooded with natural light from southeast exposures, the home's soaring ceilings create a bright, airy ambiance throughout. Enjoy the rare luxury of two private balconies with unobstructed views-ideal for relaxation or entertaining. The sophisticated layout includes a split two-bedroom plan with two full bathrooms and an elegant eat-in kitchen. Beyond the suite, this prime location offers immediate access to top-rated schools, boutique shops, and premier city amenities, all just steps from major transit routes and key thoroughfares. Parking is included, completing a truly refined urban lifestyle (id:61852)
Exp Realty
2503 - 20 Edward Street
Toronto, Ontario
Welcome to this sun-filled 1,035 sq. ft. southeast corner suite at the prestigious Panda Condos-an exceptional 3-bedroom, 2-bathroom residence available for lease in the heart of downtown Toronto. Ideally situated just steps from the Eaton Centre, adjacent T&T Asian Supermarket, TTC subway, Toronto Metropolitan University (TMU), as well as the close proximity to the University of Toronto and top healthcare institutions like Princess Margaret Hospital and Mount Sinai. This suite is perfect for medical professionals, academics, and mature students seeking the best of urban living. Designed for comfort and style, the open-concept layout features floor-to-ceiling windows that flood the space with natural light and offer sweeping city views. The modern kitchen boasts high-end built-in appliances, quartz countertops and sleek cabinetry, seamlessly connecting to bright living and dining areas ideal for relaxing or entertaining.The primary bedroom includes a private en-suite and ample closet space, while two additional bedrooms offer flexibility for remote work, guests, or shared living. One underground parking space and a storage locker are included for added convenience. Residents enjoy premium amenities such as a fully equipped fitness centre, rooftop terrace, party room, and 24-hour concierge. Offering the perfect mix of space, location, and lifestyle, this suite is availablefor immediate occupancy. Book your private viewing today. (id:61852)
Sutton Group Quantum Realty Inc.
342 Pomona Avenue
Burlington, Ontario
Set on a breathtaking 70'x209' private lot in Burlington's prestigious Roseland community, this stately stone and stucco home offers over 5,850 sq ft of finely curated living space across three levels. Showcasing timeless elegance and old-world craftsmanship, this home impresses with custom millwork, plaster crown mouldings, custom built-ins and rich hardwood, limestone and porcelain floors. Step into a grand foyer that leads to elegant formal dining and living rooms with a gas fireplace then discover the heart of the home: a chef's dream kitchen featuring a sprawling island, top-of-the-line appliances, walk-in pantry, sunlit breakfast area with a walk out to the stunning gardens. Adjoining the kitchen is the great room with a two-storey ceiling, gas fireplace and a wall of windows framing your own backyard paradise. The main level also features a home office, stylish powder room and custom mudroom with access to an oversized double garage with epoxy floors. Upstairs, unwind in your primary retreat with vaulted ceilings, sunlit walk-in closet and luxurious 4-piece spa-inspired ensuite with steam shower. A loft-style library with built-in bookcases overlooks the great room and three more spacious bedrooms include a private guest suite, a shared 4-piece bath and convenient upper-level laundry. The lower level features a home theatre room, hobby room, second laundry, fitness studio with beverage centre and 3-piece bath and storage. Outside, the resort-style backyard is an entertainer's dream featuring a 20'x40' saltwater gunite pool ('19), stucco pool house ('15) with kitchenette, change room and garden storage, a pergola-covered stone patio ('19) with gas fireplace, dramatic landscape lighting and tranquil stone water feature, surrounded by stunning, lush, mature gardens. Just steps to top schools, parks, downtown and the lake, this distinguished home with its meticulous attention to detail exudes warmth and comfort and will appeal to the most discerning buyer. (id:61852)
RE/MAX Aboutowne Realty Corp.
15 Duncan Road
Markham, Ontario
Beautiful 4Br. Home In Desirable Cornell Community, Den on Main Floor Can be used as a Fifth Br. Bright W/ Spacious Layout. 9 Feet Main Ceilings, Smooth Kitchen. Hardwood Floor Dining. $$$ Upgrade Open Concept Gourmet Eat-In Kitchen With Granite Counters, Large Prim Bedroom W/ Huge Bathroom, Landscape Backyard. Top Ranked New School Zone. Minutes Walk To School, Bus Stop, Close to Go Station, 407, New Cornell Park & Cornell Community Centre, All Amenities. Fridge, Stove, Rangehood, Dishwasher, All Existing Light Fixtures, Window Drapes, Cac, Hot Water Tank(Rental) Washer & Dryer (id:61852)
RE/MAX Excel Realty Ltd.
641a The Queensway
Toronto, Ontario
Located in one of the most desirable area of South Etobicoke, this spacious 3+den, three-storey unit offers a bright open-concept layout with a renovated kitchen and upper-level laundry for everyday convenience. laminate flooring, Custom window blinds, and one rear parking spot included. Unbeatable access to Hwy QEW & 427, Royal York Subway Station, Mimico GO, and minutes to Costco, Sherway Gardens, IKEA, Cineplex, and more. (id:61852)
RE/MAX Imperial Realty Inc.
47 - 3275 Stalybridge Drive
Oakville, Ontario
This Fabulous Freehold Semi-Like End Unit Townhouse Settled In The Enclave Of Bronte Creek Provincial Park, Surrounded By Meandering Trails And Conservation Area Overflowing With Nature And Wildlife. Close To Schools, Public Transit Stations, Hospital, Highways, Restaurants, Shopping & Many More Amenities. A Quiet And Peaceful Street Is Perfect For Families And Children. Over 2,200 Sqft Of Beautifully Planned Living Space With Tons Of Natural Light & Upgrade. The 9' Ceilings Elevate The Atmosphere And Add An Elegant Sense Of Scale. The Upgraded Kitchen Features Stainless Steel Appliances, Quartz Countertops, A Breakfast Bar, And Generous Storage. Hardwood Flooring On The Main Level Brings A Refined Touch, While Pot Lights Create A Warm, Inviting Feel Throughout. The Partially Finished Basement Includes A 3-Piece Bath. The Primary Bedroom Offers A Spacious 5-Piece Ensuite And A Walk-In Closet. A Second-Floor Den Provides An Extra Layer Of Comfort And Privacy For The Household. Enjoy Outdoor Living With A Backyard Deck, Ideal For Relaxing Or Entertaining. This Home Brings Comfort And Convenience Together In One Exceptional Package. (id:61852)
Century 21 Miller Real Estate Ltd.
58 Comay Road
Toronto, Ontario
Luxury Living Awaits You! Step into a world of elegance and comfort with this stunning home that boasts exquisite features designed for modern living. From the moment you enter, you'll be captivated by the hardwood floors that flow throughout and the stylish marble and ceramic tile in all bathrooms. Indulge your culinary desires in a kitchen that's a chef's dream! Featuring quartz countertops, full-height cabinets, and a large island with a with a sleek waterfall countertop and sink, its perfect for entertaining. Equipped with a top-of-the-line Sub-Zero and Wolf appliances, including double ovens, this kitchen is both functional and luxurious. Retreat to the main bathroom, where you'll find marble tops and a powered jet bathtub for ultimate relaxation. All showers are elegantly designed with glass enclosures, rainfall shower heads, and handheld wands for a spa-like experience. Enjoy the cozy ambiance of 2 remote-controlled fireplaces, one in the living room and another in the recreation room. The lower level also features a convenient kitchen with a fridge and sink, ideal for gatherings. Stay connected and entertained with speakers in every room, a surround sound system in both the living and basement areas and a Control 4 app for seamless audio control. Security is paramount with a front doorbell camera, 4 exterior cameras, and a fully monitored alarm system. This home is a smart sanctuary with fully automated blinds, boosted WiFi, and tankless hot water. All new PVC plumbing and electrical systems ensure peace of mind, while elegant touches like crown moulding, under-cabinet lighting and built-in closets elevate the aesthetic. Step outside to a beautifully landscaped yard featuring a backyard deck, a new driveway, and a stunning veranda with interlocking stone. The front lawn irrigation system keeps your space lush and vibrant year-round. This home is not just a residence; its a lifestyle. Don't miss this opportunity to make this dream home yours! (id:61852)
New World 2000 Realty Inc.
58 Comay Road
Toronto, Ontario
Luxury Living Awaits You! Step into a world of elegance and comfort with this stunning home that boasts exquisite features designed for modern living. From the moment you enter, you'll be captivated by the hardwood floors that flow throughout and the stylish marble and ceramic tile in all bathrooms. Indulge your culinary desires in a kitchen that's a chef's dream! Featuring quartz countertops, full-height cabinets, and a large island with a with a sleek waterfall countertop and sink, its perfect for entertaining. Equipped with a top-of-the-line Sub-Zero and Wolf appliances, including double ovens, this kitchen is both functional and luxurious. Retreat to the main bathroom, where you'll find marble tops and a powered jet bathtub for ultimate relaxation. All showers are elegantly designed with glass enclosures, rainfall shower heads, and handheld wands for a spa-like experience. Enjoy the cozy ambiance of 2 remote-controlled fireplaces, one in the living room and another in the recreation room. The lower level also features a convenient kitchen with a fridge and sink, ideal for gatherings. Stay connected and entertained with speakers in every room, a surround sound system in both the living and basement areas and a Control 4 app for seamless audio control. Security is paramount with a front doorbell camera, 4 exterior cameras, and a fully monitored alarm system. This home is a smart sanctuary with fully automated blinds, boosted WiFi, and tankless hot water. All new PVC plumbing and electrical systems ensure peace of mind, while elegant touches like crown moulding, under-cabinet lighting and built-in closets elevate the aesthetic. Step outside to a beautifully landscaped yard featuring a backyard deck, a new driveway, and a stunning veranda with interlocking stone. The front lawn irrigation system keeps your space lush and vibrant year-round. This home is not just a residence; its a lifestyle. Don't miss this opportunity to make this dream home yours! (id:61852)
New World 2000 Realty Inc.
25 Ayling Reid Court
Wasaga Beach, Ontario
Top 5 Reasons You Will Love This Home: 1) This tastefully updated one-and-a-half-storey brick home sits on an impressive nearly half-acre lot, offering timeless curb appeal and a layout perfectly suited for small families, retirees, or first-time buyers ready to put down roots 2) Thoughtful upgrades bring both comfort and peace of mind, including a durable metal roof completed in 2022, a refreshed kitchen with quartz countertops and a sleek gas range, and the convenience of main level laundry with a newer washer and dryer 3) The upper level features two generously sized bedrooms, while the main level offers an open, light-filled layout highlighted by large windows and a primary bedroom with a sliding glass-door walkout to a private side deck 4) Adding to its appeal, the property features versatile CD-H zoning, presenting a rare opportunity for continued residential use or future commercial potential 5) Prime location within minutes of downtown Collingwood, the beautiful sandy shores of Georgian Bay, and easy access to Highway 26, making it ideal for commuters and offering excellent commercial exposure if desired. 1,264 fin.sq.ft. *Please note some images have been virtually staged to show the potential of the home. (id:61852)
Faris Team Real Estate Brokerage
B130 Durham Regional 23 Road
Brock, Ontario
Endless Possibilities On 13+ Scenic Acres In Prime Beaverton. Tucked Away From The Road, This Raised Bungalow Offers Excellent Privacy With 843 Feet Of Frontage. The Home Backs Onto Greenspace, Providing A Peaceful Backdrop While Still Being Just 2 Minutes From Hwy 48 And 5 Minutes To Lake Simcoe. The Custom-Built 3-Bedroom, 2-Bath Home Features A Bright, Open-Concept Living And Dining Area With Hardwood Floors. The Eat-In Kitchen Includes A Breakfast Bar And Walk-Out To The Expansive Rear Deck. Both Front And Back Balconies Were Updated In 2024 With New Railings And Solar Lighting. All Bedrooms Are Generously-Sized, With The Primary Offering His And Her Closets. The Mostly Finished Basement Is Open Concept With A Separate Entrance, Providing Flexibility For Extended Family, A Rental Suite, Or Home-Based Business. Recent 2024 Updates Include A New Roof With Ice Sheild And Warranty, Interior Paint, Finished Staircase, Water Purification System, And Extensive Land Cleanup. You'll Also Find The Preserved Footings Of A Former 812 Sq Ft Outbuilding, Perfect For Those Looking To Rebuild A Workshop, Studio, Or Extra Storage Space. Zoning Allows For A Variety Of Permitted Uses, Offering Flexibility For Future Plans And Possibilities. Just 7 Minutes To Downtown Beaverton And All Local Amenities. This Is One To Explore In Person! (id:61852)
Exp Realty
