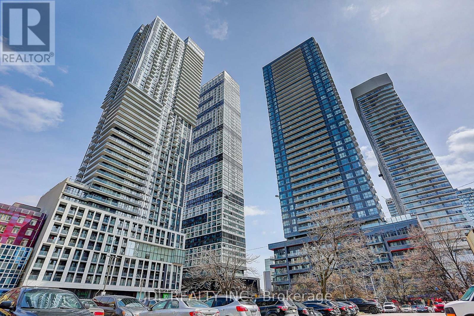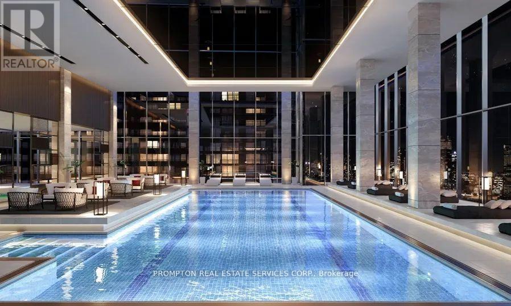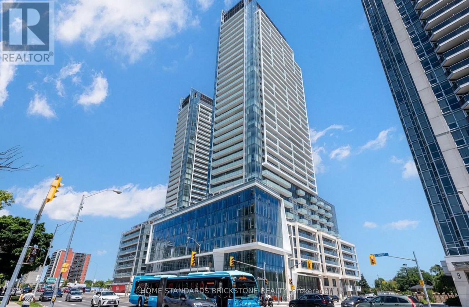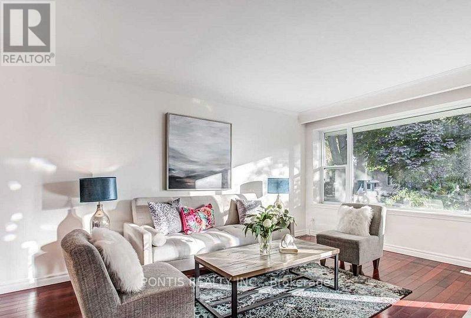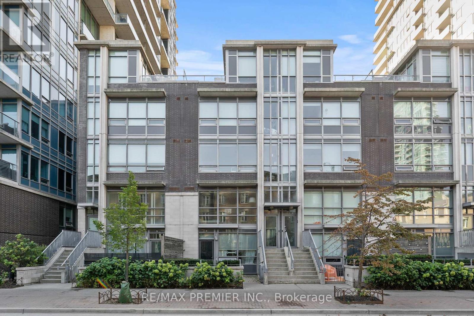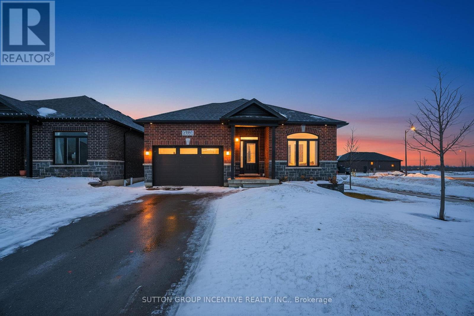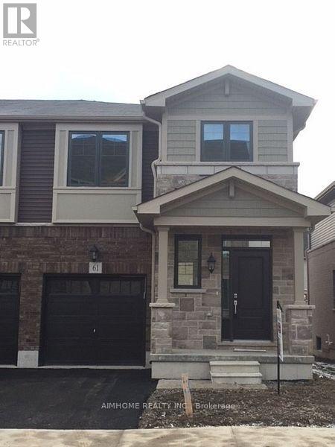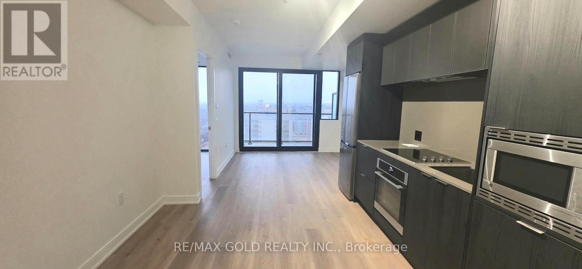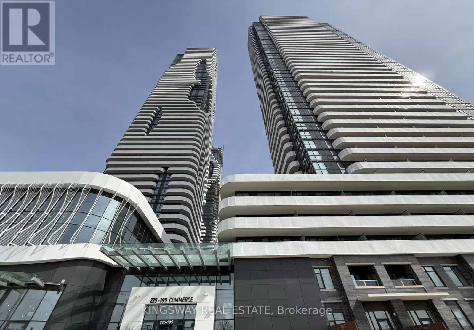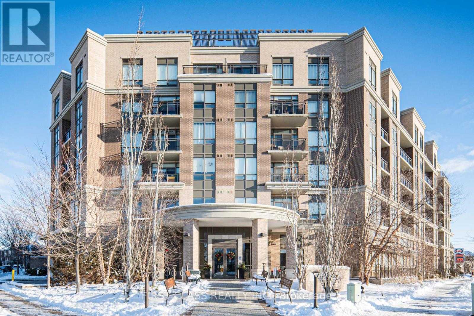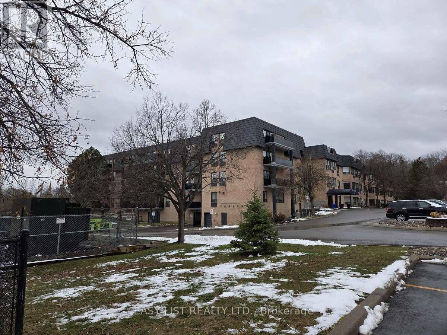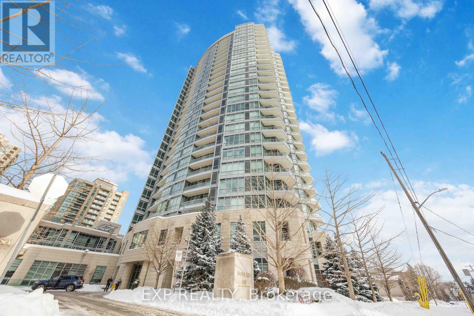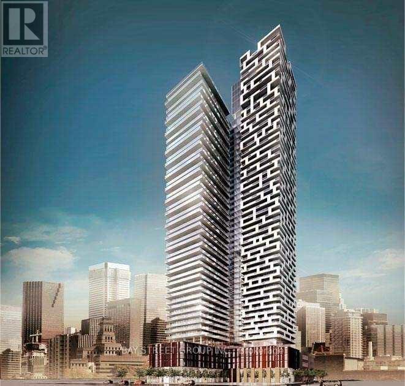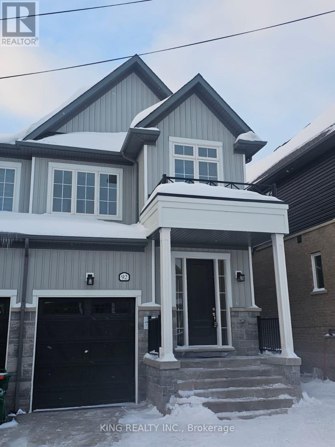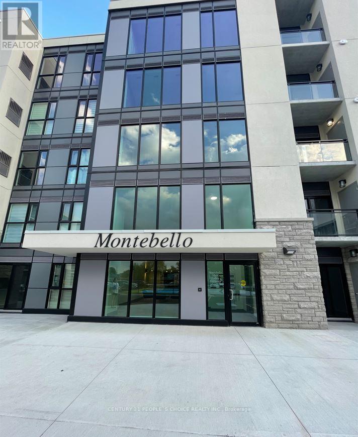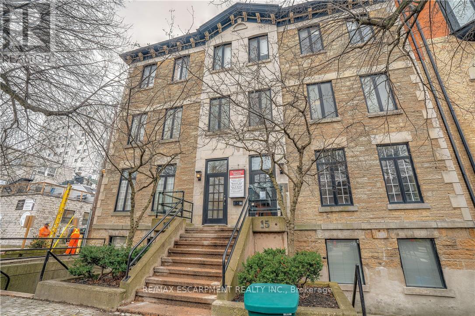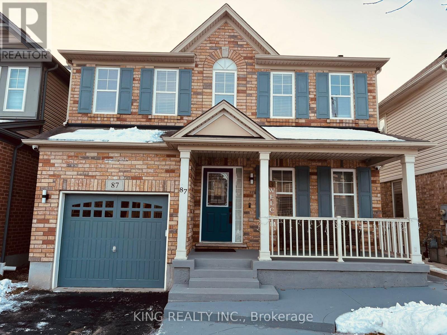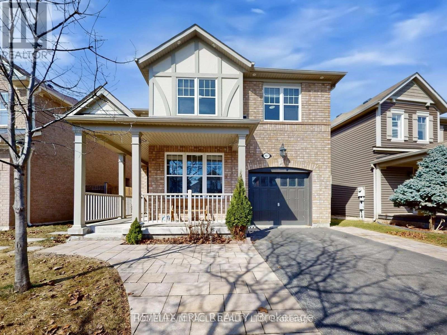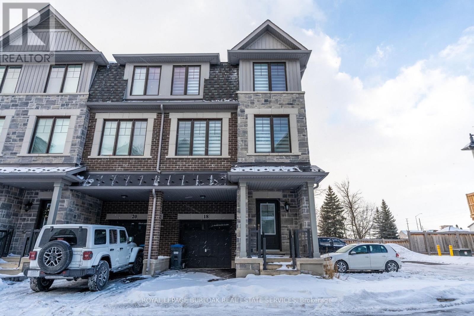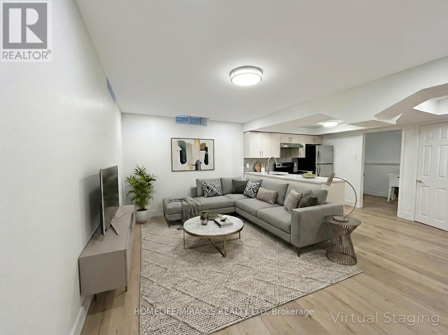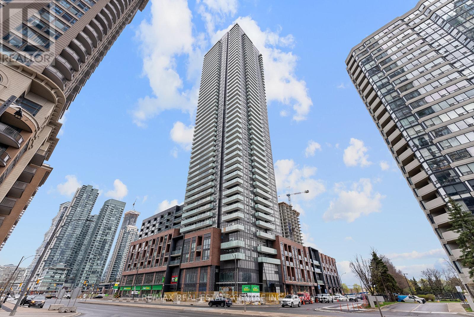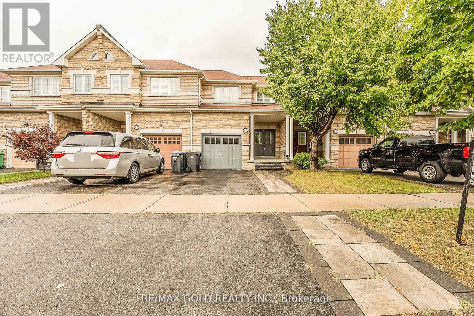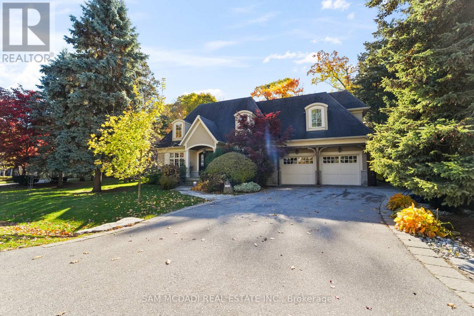704 - 159 Dundas Street E
Toronto, Ontario
Luxury Pace Condo by Great Gulf In The Heart Of Downtown Toronto.Best Price In Downtown Toronto!Spacious 667 Sf 1 Bedroom Plus Den.Converted into a functional and comfortable 2-bedroom layout.Walking Distance To Everywhere: Eaton Centre, Toronto Metropolitan University, University Of Toronto, All The Major Hospitals In The Area. This Building Has A Lot To Offer With All The Amenities You Will Need. PRICED TO SELL***Must See!***The furniture in the bedrooms are virtual staging. (id:61852)
Jdl Realty Inc.
605 - 1 Concord Cityplace Way
Toronto, Ontario
Brand New Luxury Condo at Concord Canada House! With 535 SqFt Of Well-Designed Interior Living Area Plus A 50 SqFt Heated Outdoor Balcony For Year-Round Use. Features Include Miele Appliances, Modern Finished Balcony Door, And Floor-To-Ceiling Windows. World-Class Building Amenities: 82nd Floor Sky Lounge, Sky Gym; Indoor Pool; Ice Skating Rink; Touchless Car Wash & More. *** Amenities Will be Available On Later Date. Prime Downtown Location, Steps to CN Tower, Rogers Centre, Scotiabank Arena, Union Station, Financial District, Waterfront, Restaurants, Shopping & Entertainment. Move In Condition. Come & Experience Luxury Living In The Heart Of City! (id:61852)
Prompton Real Estate Services Corp.
S414 - 8 Olympic Garden Drive
Toronto, Ontario
Prime North York location at Yonge & Cummer! Rare 1 Bedroom + Den unit offering 721 sq ft, featuring a bright open-concept layout with laminate flooring throughout. The spacious den can be used as a second bedroom, making it ideal for a small family with parents and children.Includes one parking space and one locker for added convenience. The modern kitchen offers quartz countertops and built-in appliances, seamlessly connected to the living and dining areas.Family-friendly amenities include a fitness centre, yoga studio, outdoor infinity pool, kids' playroom, movie theatre, party rooms, landscaped courtyard, BBQ areas, guest suites, visitor parking, and 24/7 concierge and security.Excellent location-minutes to Finch Subway Station and GO Transit, and steps to parks, top-rated schools, restaurants, and shopping. (id:61852)
Home Standards Brickstone Realty
Main Level - 14 Dunboyne Court N
Toronto, Ontario
Beautiful 4 Bedroom Semi-Detached Bungalow On A Quiet Court In North York. Right Next To One Of The Beautiful 4 Bedroom Semi-Detached Bungalow On A Quiet Court In North York. Right Next To One Of The Best High Ranking Schools In Ontario, Centrally Located Near Bathurst & Finch. 2 Mins From TTC Bus, 5 Mins From TTC Station Modern 3 Piece Bathroom, Good Size Kitchen And Ensuite Laundry Access. Sharing Utilities (Gas, Hydro & Water) Tenant To Pay 60% Of The Utilities. 2 Parking Spot Included. Make This Yours Today! (id:61852)
Pontis Realty Inc.
Th13 - 57 East Liberty Street
Toronto, Ontario
Experience the best of Liberty Village with this rare 3-bedroom, 2-bath townhouse offering 1,140 sq. ft. of stylish living space plus a sun-soaked 160 sq. ft. rooftop terrace. Featuring polished concrete floors, a chef's kitchen with full-size stainless steel appliances, quartz countertops, an oversized island, and a sleek slide-out pantry, this home blends modern design with everyday convenience. The private rooftop terrace includes a gas BBQ hookup and a water hose connection, making it perfect for entertaining, gardening, or simply relaxing in the sun. Enjoy the comfort of 1 underground parking space and a locker, plus access to an unbeatable lineup of condo amenities-from a party room with catering kitchen, private lounge and BBQ area, to a multimedia lounge, billiards and games rooms, and a full Aqua Spa with pool, whirlpool, and indoor/outdoor decks. Stay active with state-of-the-art fitness facilities, unwind in the library, host visiting guests in the suites, and take advantage of 24-hour concierge, car wash bay, ample visitor parking, and onsite management. With townhouse living and resort-style perks, this is Liberty Village living at its finest. (id:61852)
RE/MAX Premier Inc.
123 Ritchie Crescent
Springwater, Ontario
SHOW LIKE A MODEL! OVER 1500 SQUARE FEET ON THE MAIL LEVEL WITH OVER $85000 IN UPGRADES! 3 YEAR OLD SHOWPIECE, 3 BEDROOMS, 3 BATHS, 9' CEILINGS ON BOTH LEVELS, HARDWOOD, FULL HEIGHT KITCHEN CABINETS, QUARTZ COUNTERS ON ALL SURFACES, UPGRADED TILE IN ALL BATHROOMS, OVERSIZED PRIMARY ENSUITE & WALK IN CLOSET,ENTERTAINMENT CENTER, BASEMENT PARTIALLY FINISHED WITH 3RD BEDROOM AND 4 PIECE BATH, ALL HIGH END SMART APPLIANCES, HARDWOOD STAIRCASE,FIREPLACE,A/C, EXTRA WIDE PAVED DRIVEWAY, OVERSIZED WINDOWS IN THE BASEMENT,COLD ROOM,INTERIOR/EXTERIOR POT LIGHTS,LANDSCAPED WITH FENCED YARD, +++ QUALITY HOME WITH HIGH END FINISHES,MOVE IN READY!! (id:61852)
Sutton Group Incentive Realty Inc.
61 - 1890 Rymal Road E
Hamilton, Ontario
Branthaven Built Remarkable 3 Br. Townhouse-End Unit. Finished Basement. Across from BR high school, close to other schools, churches, mosque, shopping, H/Way, restaurants, 192 acres Eramosa Karst conservation area and very importantly on the bus route. Tenant pays all utilities. (id:61852)
Aimhome Realty Inc.
2 - 17 Gibson Drive
Kitchener, Ontario
Welcome to this truly unique 2-storey condo in the heart of Stanley Park - a rare find that must be seen to be fully appreciated! This charming, beautifully maintained, and absolutely delightful home offers 1,469 sq. ft. across the upper levels, plus a finished basement that provides even more valuable living space. This end unit condo is one of the few in the complex that features a 3-bedroom, 3-bathroom layout and includes two parking spots - a rare and desirable combination. The spacious primary suite provides a relaxing retreat, while the main floor features an expansive great room with ample space for multiple furniture arrangements, perfect for entertaining or everyday living. The finished basement adds impressive versatility with a cozy rec room, generous storage, a full bathroom, and a kitchenette. A private exterior door offers direct hallway access leading to your covered parkings and the well-maintained outdoor amenities. Completing the package is your own backyard space, offering even more room to relax and unwind. This one-of-a-kind condo delivers the space, convenience, and amenities that are rarely found in this sought-after neighbourhood. Don't miss your chance to call it home! (id:61852)
Exp Realty
1605 - 3009 Novar Road
Mississauga, Ontario
Welcome to this brand-new, never-lived-in 1-bedroom, 1-bathroom condo at ARTE Residences, offering modern design, comfort, and convenience, and including 1 storage locker. This bright, open-concept suite features sleek laminate/wide-plank vinyl flooring throughout, a stylish full-size kitchen with built-in stainless steel appliances, quartz countertops and backsplash, soft-close cabinetry, and ample storage, seamlessly flowing into the living and dining area framed by floor-to-ceiling west-facing windows with stunning city skyline and Lake Ontario views. Walk out to a private balcony from both the living room and bedroom, perfect for relaxing or enjoying your morning coffee. The spacious bedroom is filled with natural light, while the oversized bathroom adds a touch of luxury rarely found in a one-bedroom suite. Additional conveniences include in-suite laundry, quartz counter top and updated lighting. Residents enjoy premium amenities such as a fully equipped fitness centre, party room, games room, co-working lounge, and stylish social spaces. Located at Hurontario & Dundas, just minutes from Square One Shopping Centre, Celebration Square, parks, top-rated schools, dining, Credit Valley Hospital, and everyday essentials, with excellent transit access including Cooksville GO, MiWay, and the upcoming Hurontario LRT, plus easy connectivity to QEW, 403, 401, and 407. Tenant to pay heat, water, and hydro. Ideal for young professionals or couples seeking an elegant urban lifestyle. (id:61852)
RE/MAX Gold Realty Inc.
5310 - 225 Commerce Street
Vaughan, Ontario
Experience turn-key luxury in this bright, fully furnished 1-bedroom, 1-bathroom suite at the highly sought-after Festival Tower by Menkes. This sun-drenched home features floor-to-ceiling windows, 9-ft ceilings, and contemporary laminate flooring throughout, offering a perfect blend of comfort and style. The unit comes complete with underground parking for your convenience. Residents enjoy world-class amenities, including a premier fitness center, indoor pool, and elegant lounge areas, all supported by a dedicated concierge and management team. Perfectly situated in the heart of South VMC, you'll benefit from effortless commuting via the subway, bus terminal, and major highways. (id:61852)
Kingsway Real Estate
528 - 540 Bur Oak Avenue
Markham, Ontario
A rare corner suite that truly stands out in the heart of Berczy. Offering 1,005 sq ft of sun-filled living space, this beautifully designed 2+1 bedroom, 2-bathroom home delivers comfort, style, and everyday convenience. Featuring a highly functional split-bedroom layout with zero wasted space, the suite boasts 9-ft ceilings, large windows, and a bright, open atmosphere throughout. The contemporary kitchen is finished with quartz countertops, stainless steel appliances, and upgraded cabinetry. Both bedrooms are generously sized and thoughtfully separated for privacy, while the spacious den is ideal for a home office or study. Move-in ready and located in an exceptional school district: Stonebridge Public School and Pierre Elliott Trudeau High School. Everyday essentials are right across the street-FreshCo, Shoppers Drug Mart, restaurants, banks, and transit just steps away. Only minutes to Markville Mall and Mount Joy GO Station. Building amenities include concierge service, rooftop terrace with BBQs, fitness centre, sauna, party room, and more. (id:61852)
First Class Realty Inc.
203 - 155 Main Street N
Newmarket, Ontario
For more info on this property, please click the Brochure button. Bright, clean and comfortable, vacant, two-bed, one-bath unit with balcony for sale in desirable, well-maintained Heritage North condominium building. East-facing unit with lovely greenspace view of 10-acre property from balcony and all windows. New in 2020 laminate flooring with condo-approved underlay in living room, hallways, bedrooms and closets15 sq. ft. L-shaped, walk-in closet in spacious master. Roomy 2nd bedroom. Freshly-painted in 2020 neutral colour in living room, hallway, bedrooms and closets. New in 2020 appliances (fridge, stove, dishwasher, over-range microwave, stackable washer/dryer; all light use)Laundry sink (a rare addition in this building)Convenient to elevator. Secure reserved/owned underground parking space near elevator, bike storage and exit. Ample outdoor additional resident and visitor parking. Enjoy building amenities such as a library, games, hobby, exercise, and party rooms with patio & barbeque, tennis courts, shuffleboard and playground, additional main-floor laundry facilities (coin-operated)Walking distance to Historic Main Street, shopping, restaurants, Nokiidaa Trail System, and London/Main Community Garden. On York Region Transit route; walking distance to Newmarket GO Station. Minutes from Southlake Regional Health Centre. Short (3 km or less) drive to grocery stores, mall. Condo fees exclude electricity (av. $68/month)Secure fob access to building and underground parking (id:61852)
Easy List Realty Ltd.
1808 - 18 Holmes Avenue
Toronto, Ontario
Welcome To This Modern & Stylish 1 Bedroom + Den In The Renowned Mona Lisa Residences. This Suite Features An Open Concept Layout With 9 Ft Ceilings, And An Enclosed Den, Ideal For Use As A Second Bedroom Or Home Office. The Spacious Kitchen, With Granite Countertops And Stainless Steel Appliances, Leads To A Bright Living Area With A Walk-Out To A Balcony Overlooking West-Facing Views. Steps To Finch Subway & Bus Terminal, Shops, Restaurants, Grocery Stores And More! Building Amenities Include 24-Hour Concierge, Indoor Pool, Fitness Centre, Sauna, Party/Meeting Room, Billiards Room, And Outdoor BBQ Area. (id:61852)
Exp Realty
2705 - 25 Richmond Street
Toronto, Ontario
Corner 2 Br + Den Is 894 Sqft + 506 Sqft Wrap Around Oversized Balcony + Window Coverings + Upgrades Throughout | Welcome To Yonge+Rich | Live In Unparalleled Luxury High Above The City With Soaring Ceilings, Floor To Ceiling Windows, Gourmet Kitchens + Spa-Like Baths | Embrace The Very Best Of The City Just Mere Steps To Subway, Path, Eaton Centre, Uoft, Financial + Entertainment District | Distinct + Elegantly Appointed Private Residences (id:61852)
Bay Street Group Inc.
92 Sanders Road
Erin, Ontario
Available immediately for rent, this brand-new never lived in, spacious semi-detached home in the Township of Erin features 4 large bedrooms and 3 bathrooms. The main floor offers an open-concept layout with 9-foot ceilings and an upgraded kitchen. With parking for 3 vehicles, the home is located in a quiet, family-friendly neighborhood close to top-rated schools, parks, shopping, and local amenities. This move-in-ready property combines comfort, convenience, and a prime location. Don't miss the opportunity to lease this exceptional home. (id:61852)
King Realty Inc.
208 - 50 Herrick Avenue
St. Catharines, Ontario
Welcome to this beautiful condo offers luxurious living with amazing location. Two bed plus Den a huge Apartment around 1100 Sqf living area. Quick access to major highways (406/81/QEW) for trips to Niagara Falls, US border and Toronto. Quick access to everything you need, including golf courses, shopping centers. The condo is surrounded with all kind of amenities such as gym, a party room, and a fun-filled pickleball court. Includes underground parking, top-notch security, landscape courtyard. (id:61852)
Century 21 People's Choice Realty Inc.
13-15 Bold Street
Hamilton, Ontario
Beautiful and well-maintained mixed use commercial building in sought after Durand-Just steps from bustling James Street South and St. Joseph's Hospital. This historic, row property offers three fully finished levels of commercial space (8052 SF). 12 exclusive rear parking spaces, plus metered street parking available. Fantastic location, and lots of opportunity. (id:61852)
RE/MAX Escarpment Realty Inc.
87 Fletcher Circle
Cambridge, Ontario
"Exceptionally well maintained and custom upgraded house with a taste of luxury. Renovations of over $100k gave a complete make over for the entire home including 14 new premium appliances. Situated on a family friendly quiet circle in sought after Hespeler area. Minutes away from 401 and steps away from green trails, schools and parks. Upper level boasts a large master bedroom with vast walk-in closet and a fully remodeled ensuite with heated floor. Two more spacious bedrooms with attached washroom and a laundry room on the same floor for your comfort. Main floor has a separate living room and a big family room with fully upgraded kitchen and a dining area. Basement is finished with a full washroom and a large entertainment area with lot of storage room. Big driveway with no side walk can accommodate 3 additional cars/Suvs. A vibrant and peaceful backyard has freshly stained deck and fence featuring a stunning Japanese maple tree. Perfect for families seeking comfort, style, and convenience. Just move in and call it a home. Refer feature sheet for the list of upgrades." (id:61852)
King Realty Inc.
Basement - 367 Grenke Place
Milton, Ontario
Immaculate & Well Kept 2 BR and 1 WR Entire Private Basement with Separate Entrance from Garage Available for LEASE in a highly sought-after and family-friendly Harrison neighborhood, 6 mins Drive to Milton Go Station. This spacious unit offers a Highly Functional Layout with a separate Living & Dining that is perfect for families or professionals seeking comfort, convenience, and style. The eat-in kitchen is well-equipped with stainless steel appliances. Pot Lights Throughout basement. Close To Amenities. Don't Miss This Gem. Extra parking can be provided with $100 per month extra. 35% of the utilities will be paid by basement tenant. (id:61852)
Homelife/miracle Realty Ltd
18 Folcroft Street
Brampton, Ontario
This executive end-unit townhome is available for lease and ready to be called home! Offering approximately 2,190 sq. ft. of living space, the home features 3 bedrooms and 3 bathrooms, providing ample space for families or professionals.The ground level welcomes you with a spacious foyer, front hall closet, interior access to the garage with an automatic opener, and an above-grade den with a walkout to the backyard. The main living level features a large living area with a walkout to the balcony, a well-appointed kitchen with stainless steel appliances and an oversized island, and a convenient powder room. Upstairs, you'll find three generously sized bedrooms and two full bathrooms. Additional highlights include the unfinished basement as an additional storage area and 2 parking spots total in the driveway and garage. The home is located just steps from a golf course and surrounded by established, high-end homes. Available for immediate occupancy, utilities are additional. (id:61852)
Royal LePage Burloak Real Estate Services
Basement - 55 Cowan Road
Brampton, Ontario
Bright & Private 1 Bedroom Den with Separate Entrance This beautifully maintained 1 bedroom plus den suite offers complete privacy with its separate entrance, making it ideal for a professional or couple. The home features a spacious kitchen with ample storage and counter space, perfect for everyday cooking and entertaining. Enjoy abundant natural light throughout the unit, creating a warm and welcoming atmosphere. The versatile den can be used as a home office or extra living space. Two parking spaces are included for your convenience, and laundry is located in the garage. A quiet, private setting with thoughtful layout and comfort a perfect place to call home. (id:61852)
Homelife/miracle Realty Ltd
2706 - 430 Square One Drive
Mississauga, Ontario
2-bedroom, 2-bathroom corner unit in the vibrant City Centre community of Mississauga! This well-designed suite offers bright, open living with modern finishes throughout. The primary bedroom features His & Her closets and a private ensuite, providing comfort and convenience. Located in the heart of the city, City Centre is known for its urban lifestylesteps to Square One Shopping Centre, Celebration Square, Sheridan College, major transit hubs (MiWay & GO), top restaurants, cafes, and entertainment. Easy access to Hwy 403/401/QEW makes commuting a breeze. Enjoy full access to premium building amenities and a dynamic downtown lifestyle. (id:61852)
RE/MAX Real Estate Centre Inc.
5195 Angel Stone Drive
Mississauga, Ontario
Immediately available. Welcome to 5195 Angel Stone - a 2-storey, 3 Bedrooms, 4 Wr. Finished Basement with One ( 1 ) Full Washroom upgraded Townhome, like a semi in the prestigious neighbourhood of Churchill Meadows. Finished basement with Recreation Room, Bedroom & 3 pce washroom, 9'ft ceiling, gleaming hardwood floors on Main, very bright and open concept, lots of natural light, mins to school, public transit, Credit Valley Hospital, Erin Mills Town Centre, close to 403/401 Hwy's, parks, Banks & restaurants (id:61852)
RE/MAX Gold Realty Inc.
1286 Woodeden Drive
Mississauga, Ontario
Architecturally distinguished custom residence designed by renowned designer David Small and masterfully built by Camilla Homes (2011), set in one of Mississauga's most prestigious neighbourhoods. This exceptional home showcases superior craftsmanship, thoughtful architectural detail, and seamless indoor-outdoor living.Flooded with natural light through Pella windows and doors and Velux skylights, the home features custom light fixtures, Hunter Douglas motorized blinds, and a fully integrated smart-home and audio infrastructure with wall-mounted control panels. The chef-inspired kitchen is equipped with premium appliances including Wolf gas and electric ovens, a Sub-Zero refrigerator, and a new Miele dishwasher (2025), ideal for both everyday living and entertaining.The family room offers a gas fireplace and integrated home theatre experience with surround sound, while the lower-level walkout basement significantly expands the living space with a dedicated theatre, a private nanny's room, an exercise room, secondary laundry, and direct access to the backyard. All five full washrooms are enhanced with heated floors for year-round comfort.Step outside to a private, resort-style backyard featuring a custom 16' x 34' heated saltwater concrete pool complete with three waterfall shears, a Polaris vacuum system, and an automatic security cover, all set within professionally landscaped grounds. The pool equipment is housed in a custom-built cabana, while artificial turf ensures low-maintenance outdoor living. A screened-in porch and walkout basement further enhance the home's exceptional indoor-outdoor flow.Additional highlights include central vacuum, ADT security with exterior video monitoring, multiple laundry areas, premium sound systems throughout, and a rare combination of luxury, technology, and timeless design. An outstanding opportunity for executive buyers seeking refined living in Mississauga. (id:61852)
Sam Mcdadi Real Estate Inc.
