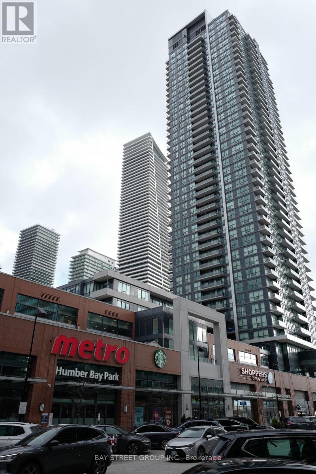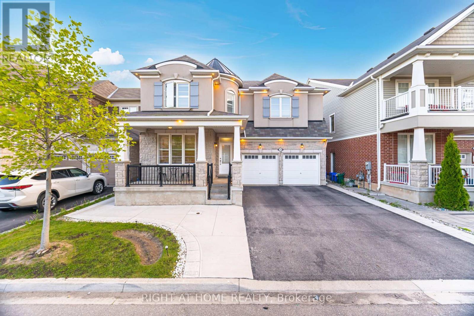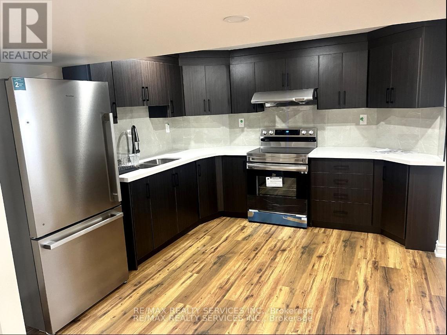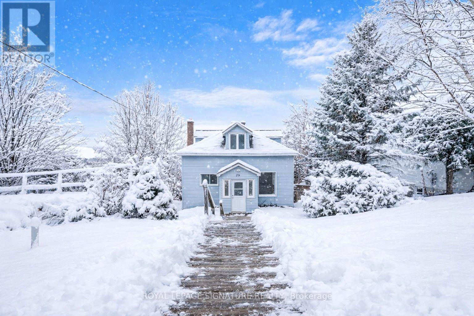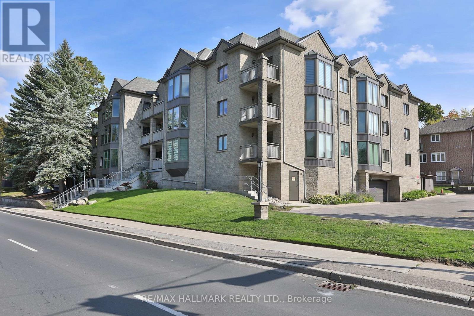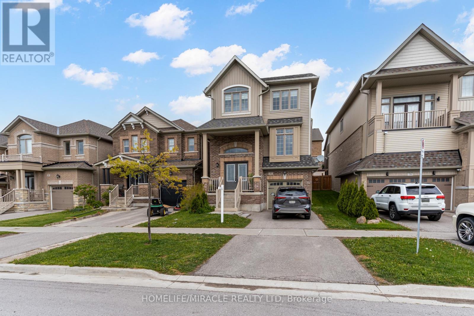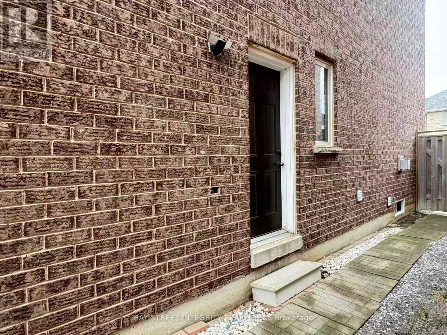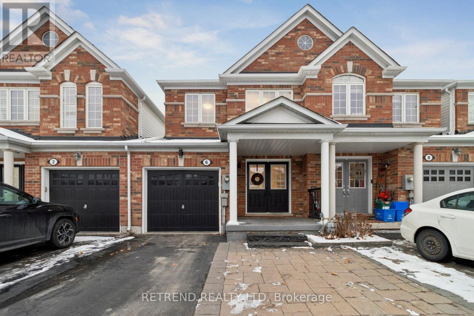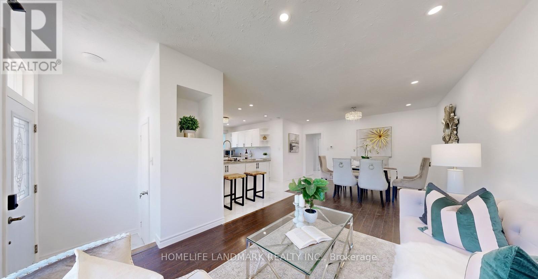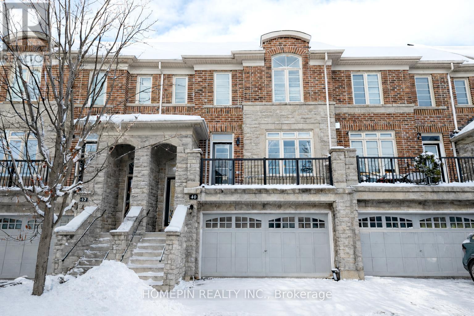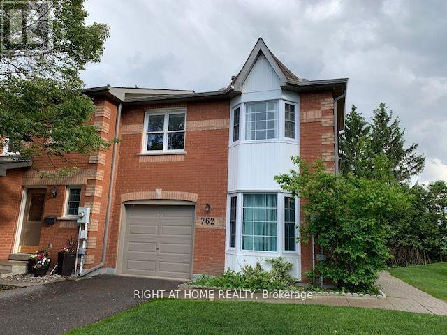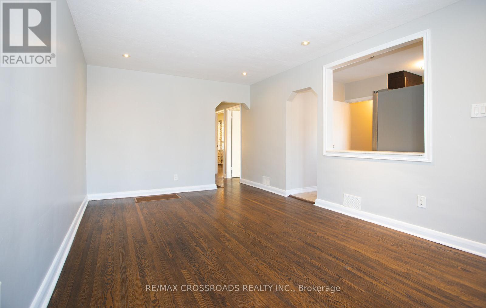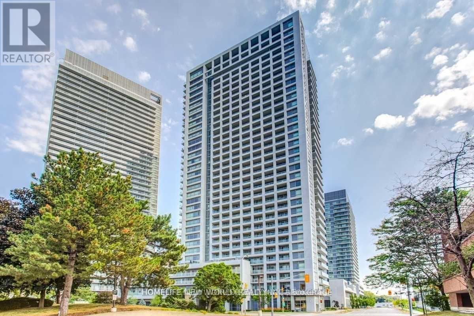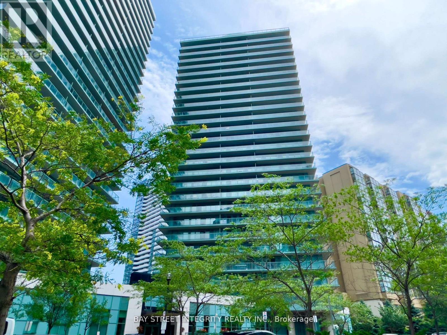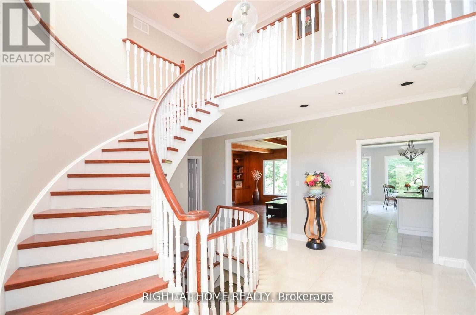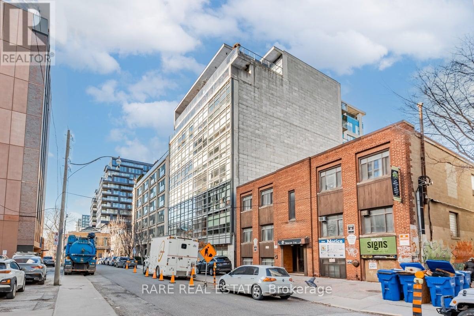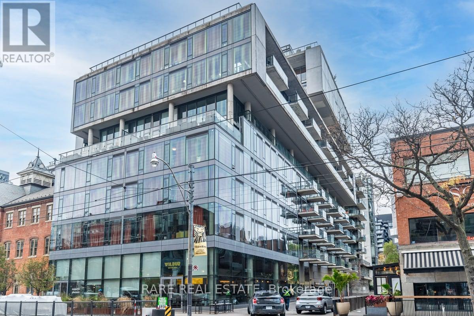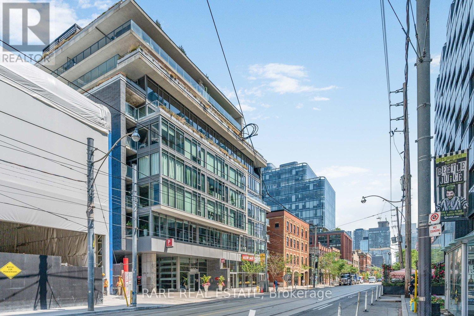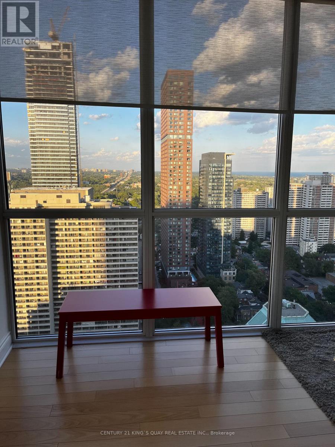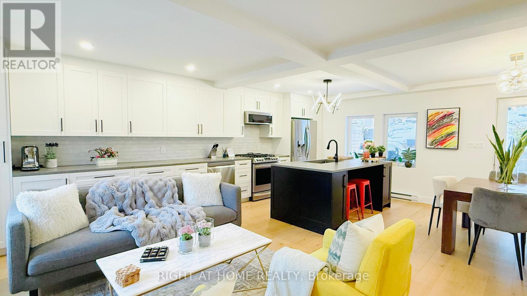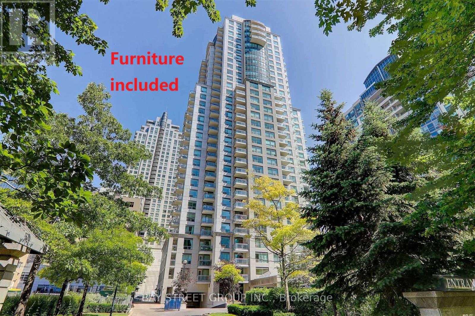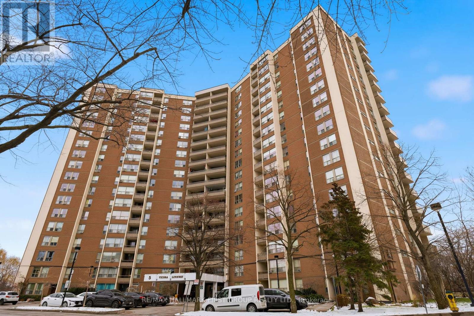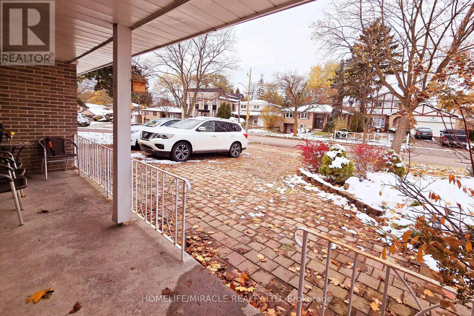718 - 2200 Lakeshore Boulevard W
Toronto, Ontario
Opportunity To Own A Luxurious Modern 1 Bedroom + Den With Private Balcony At Westlake II. Situated On The Vibrant Etobicoke Waterfront. Amazing Amenities Include Indoor Pool/Hot Tub/Steam Room/Library/Garden W/ Furniture Patio & BBQ/Yoga & Pilates Studio & Much More. Daily Errands Are Effortless With Metro, Bank, Shoppers Drug Mart, LCBO, And Starbucks Just Outside Your Door. Quick Access To Highway, Downtown Toronto, And Walking Distance To TTC, Lakefront & Park. (id:61852)
Bay Street Group Inc.
1190 Mceachern Court
Milton, Ontario
Gorgeous Mattamy build (French chateau stone and stucco elevation) detached 43' wide lot, just 7 years young, 5 bedroom, 5 bathroom, Total 7 cars parking spots including 2 cars garage parking with no side walk. With separate living, family, dinning, breakfast area and a office/bedroom on the main floor. Mattamy's upgraded kitchen with granite counter tops, all stainless steel appliances including cooktop stove, wall mount oven and microwave with a Built-in pantry and California shutters on Main Floor. Upstairs 5 spacious bedroom with 3 full bathrooms, and Laundry room. Lots of natural light. Pot lights inside and all around outside of the property. The expansive primary suite includes two walk-in closets, a spacious ensuite with soaker tub and standing shower. The finished basement with separate side entrance offers a large rec room ideal for movie nights or a home gym or party area or perfect for extended family, adult children. Outdoors, the low-maintenance backyard is well conditioned for organic cultivation. (id:61852)
Right At Home Realty
Bsmt - 18 Treegrove Crescent
Brampton, Ontario
1 year old 2 bedroom legal basement apartment located by wanless/creditview in brampton. large windows bring in plenty of natural lighting. LED pot lights throughout. Kitchen features stainless steel appliances and quartz counters. Open concept floor plan. Egress windows. En-suite laundry with newer washer and dryer. 1 parking space included. 2nd parking space is a nominal amount of $50/month. 35% of hydro. Looking for respectful tenants to treat this beautiful unit as a home. (id:61852)
RE/MAX Realty Services Inc.
79 Poyntz Street
Penetanguishene, Ontario
Opportunity knocks for first-time buyers and investors! This move-in-ready 3 bedroom, 2 bath home with water views offers immediate possession and a price point designed to move. Freshly painted with new flooring throughout, the home features an updated kitchen that opens to a bright living area. Enjoy the convenience of a main-floor primary bedroom and laundry, providing easy, accessible living. The unfinished basement with a separate entrance offers excellent potential for additional living space, storage, a workshop, or a future rec room, giving buyers room to grow as their needs evolve. Outside, the fully fenced backyard and large deck off the kitchen create the perfect spot to relax and take in the water views. Only 700m walk to the Rotary Park and Beacon Bay Marina. With a flexible closing, well-positioned pricing, and strong long-term upside, this property presents a smart and affordable opportunity in a growing community. **NOTE: some photos have been virtually staged. (id:61852)
Royal LePage Signature Realty
305 - 21 George Street
Aurora, Ontario
Welcome to this Gorgeous, South-Facing, Sun-Drenched LARGE 2 bedroom Condo, in an incredible location in Aurora! Soaring 9 Foot SMOOTH Ceilings which are adorned with Crown Moulding, welcomes you home. Just under 1,200 sqft, this is a value that would be hard to beat! Your new home has a massive and open main area large enough for entertaining bigger groups, an updated kitchen with a new fridge, new stove, 2 year new dishwasher, and a new faucet, in-suite Laundry Room with a new washer/dryer combo and has more space for storage/pantry items, a cozy entertainment nook for tv watching/reading/relaxing, 2 Large bedrooms, each with large double-door mirrored closets and built-in shelving, fabulous 5-piece bathroom featuring a tub/shower combo as well as another separate shower, and a wonderful, quiet, South-Facing balcony spacious enough for a table and 4 chairs. The windows and patio door are only 4 years old as well! With luxury-style newer vinyl floor in main areas and bedrooms, your new home is move-in ready, bright, quiet, and comfortable. Walking distance to Yonge St, super close to all amenities, schools, library, shops, downtown Aurora, parking space, storage locker, lots of Visitor Parking, this home features all the boxes you need checked! **YES! This unit does have a forced air furance and air conditioner!! The baseboard heaters are not used and can be removed. (id:61852)
RE/MAX Hallmark Realty Ltd.
81 Willoughby Way
New Tecumseth, Ontario
Located in one of Alliston's most popular communities, this 4-bedroom, 3-bathroom home offers space, comfort, and practicality throughout. With nearly 2,300 square feet inside, there's room for the whole family to live and grow. The kitchen is both stylish and functional, featuring stainless steel appliances, a spacious eat-in area, a walk-in pantry, and even a coffee bar for your morning routine. Just off the dining area, you'll find a walkout to the deck and backyard fully fenced for privacy and ready for summer BBQs or playtime. A separate family room offers that extra space everyone needs use it to relax, set up a playroom, or create a formal dining area. Upstairs, the layout is efficient and family-friendly, with well-sized bedrooms and a thoughtful use of space. The primary bedroom includes his-and-hers closets (one of them a walk-in) and a private ensuite with a deep soaker tub and separate shower your own quiet space at the end of the day. The garage has direct access to the basement, making it easy to set up an in-law suite or future rental. You're within walking distance of the new St. Cecilia school, as well as Treetops Park with its splash pad, basketball and volleyball courts. Across the street, enjoy views of the golf course at Nottawasaga Inn, and just a short drive brings you to the highway, outlet shopping, Walmart, and major employers like Honda. Its a perfect mix of peaceful living and everyday convenience a great time to buy in a fast-growing area. (id:61852)
Homelife/miracle Realty Ltd
Bsm 508 Roy Rainey Avenue
Markham, Ontario
2 Bedrooms 2 Baths Basement Apartment With Separated Entrance. Excellent Location With Bur Oak H.S. & John Mccrae P.S. School Boundary; Steps To Parks & Close To All Amenities, Supermarkets, Restaurants. Will Have Its Own Laundry Washer And Dryer. Only One Family Is Living Upstairs. No Pets. No Smoking. (id:61852)
Bay Street Integrity Realty Inc.
6 Summit Drive
Vaughan, Ontario
Beautifully upgraded freehold townhome in the prestigious Vellore Village community, featuring a fully finished basement and no sidewalk. Ideally located just steps from top-rated Glenn Gould PS, daycares, parks, and everyday amenities-including Cortellucci Vaughan Hospital, a valuable convenience for downsizers. This impeccably maintained home has been renovated from top to bottom with quality finishes, hardwood floors on the second level (2023), and pot lights throughout. The modern eat-in kitchen showcases quartz countertops and premium appliances, including a Miele dishwasher (2023), stove (2023), and Samsung refrigerator (2023).The finished basement offers a spacious family room plus an additional bedroom or office, ideal for guests or working from home. The primary bedroom features a custom walk-in closet and a luxurious 5-piece ensuite. Additional highlights include a high-efficiency furnace (under 5 years) and all duct cleaning completed in 2024, ensuring comfort and peace of mind. With parking for up to 4 cars and beautifully finished front and backyard interlocking, this home blends elegance with everyday convenience.Enjoy quick access to HWY 400, and just minutes to Canada's Wonderland, Vaughan Mills, and Costco.A must-see property for growing families and downsizers alike! (id:61852)
Retrend Realty Ltd
246 Beechy Drive
Richmond Hill, Ontario
Welcome To This Stunning Semi-Detached Bungalow (Main Floor Only) Located In A Prime Richmond Hill Neighbourhood! This Home Features 3 Spacious Bedrooms And A Bright, Open-Concept Layout Perfect For Modern Living And Entertaining.Enjoy A Renovated Modern Kitchen With Breakfast Bar, Granite Countertops, Pot Lights, Stainless Steel Appliances (Double-Door Fridge & Stove), And Stylish Backsplash. Large And Inviting Living Room With Plenty Of Natural Light.Professionally Updated With Quality Finishes Throughout And Landscaped Front & Backyard (2025) Offering A Tranquil Outdoor Space. Massive Private Driveway Provides Ample Parking For Multiple Vehicles!Fantastic Location! Close To Bayview Secondary School (IB Program), Parks, Shopping Centres, Community Centre, Bus Transit, Go Station, Library, Supermarkets, Costco, And All Amenities. Minutes To Hwy 404. (id:61852)
Homelife Landmark Realty Inc.
40 Chapman Court
Aurora, Ontario
Welcome to this beautifully maintained Kylemore-built 3-storey freehold townhome in the desirable Aurora Grove community, backing onto a private ravine green space. This home offers a bright and functional layout with hardwood floors, pot lights, a cozy fireplace, and an open-concept family and breakfast area with walk-out to deck overlooking a serene green space. The modern kitchen features stainless steel appliances and a centre island, while the upper level includes three spacious bedrooms, a primary with 4-pc ensuite, walk-in closet, Juliette balcony, and convenient upper-level laundry. The lower level provides a versatile living space with walk-out to deck, ideal for a home office or rec area. Additional highlights include a built-in garage with parking for up to 4 vehicles, a rough-in for central vacuum and an EV charger. Close to Hwy 404, retails, groceries, parks, schools, transit, and major amenities. (id:61852)
Homepin Realty Inc.
762 Caradonna Crescent
Newmarket, Ontario
Spacious 3 Bedrooms End Unit Townhome At Armitage Neighbourhood. Has Living Room AND 2nd FloorFamily Room! Sun-Filled With Lots Of Windows Conveniently Located With Short Walks To YongeSt, Public Transits, Schools, Shopping Mall & Restaurants. (id:61852)
Right At Home Realty
17 Strode Drive
Toronto, Ontario
Gorgeous 3 Br Bungalow Detached Home In The High Demand Neighbourhood, 2 Bedroom Basement Finished With Separate Entrance. Modern Open Concept Kitchen, Great Location, Close To Ttc, Lrt, Shops , Scarborough Town Centre, Parks, Schools, Shopping & Many More Amenities!!! (id:61852)
RE/MAX Crossroads Realty Inc.
2009 - 275 Yorkland Road
Toronto, Ontario
Gorgeous Corner Suite Built by Renowned Builder "Monarch". Bright & Spacious Unit With 800 Sqft Interior + 255 Sqft Wrap Around Balcony! 3 Walk-Outs to Balcony! Many Large Windows Allow Abundant Natural Light To Flow In. Modern Decor With S/S Appliances, Backsplash & Granite Countertop. Building Amenities Include Gym, Indoor Pool, Sauna, Yoga Room, Party Room, Theatre Room, Guest Suite, Ample Visitor Parking & More! Close To Several Supermarkets, Fairview Mall, Subway, Public Transit, Highways 404 & 401. **EXTRAS** 1 Parking & 1 Locker Included. Tenant Pays Hydro. (id:61852)
Homelife New World Realty Inc.
1011 - 5500 Yonge Street
Toronto, Ontario
Top location-Yonge/Finch.A rare find large and bright 735 sqft unit with walk out balcony from living and bedroom. Floor to ceiling windows. Kitchen fully renovated top to bottom in 2021 with quartz countertops, beverage fridge, apron sink, pot/pan drawer, lazy susans, upgraded microwave/range hood. Den can be a second bedroom with a large wardrobe closet.Locker right beside the parking spot for easy loading & unloading. Amenities : Gym,Party Room, BBQ, Virtual Golf & Billiard room,24 hr concierge etc. Plenty of free visitor parkings outside. Steps to Finch Subway Station/Go Station & Bus Station With Excellent Walk And Transit Scores. This Vibrant Willowdale Community Is Full Of Shopping, Restaurants & Cafes, Dental, Hair Salon, Shops, Pet Store etc. *Photos were taken before the current tenant moved in. (id:61852)
Bay Street Integrity Realty Inc.
69 Clarinda Drive
Toronto, Ontario
Gorgeous 4-Ensuites Custom Home On Premium Table-Land Ravine Lot Located In The Remarkable Bayview Village Among Finest Homes In The Area. Open Concept Chef Inspired Kitchen W/Hi-End Appliance!Living,Dining Rm,Master&Family Rm W/ Panoramic View Of Nature. Best Schools In The Area: Bayview M.S.& Earl Haig S.S. Bright Spacious Finished Bsmt W/O On Table Land. (id:61852)
Right At Home Realty
302 - 42 Camden Street
Toronto, Ontario
Welcome To Zen Lofts, A Beautiful Boutique Building Nestled On Desirable Street In The Fashion District/Downtown Toronto, Featuring Only 35 Units And Rarely Available! Perfect For The Urban Dweller, This Unit Offers Open-Concept Living With Lofty Concrete Ceilings, Providing A Cool and Modern Vibe For Its Owner. Cook In Style In Your Spacious Kitchen, Open to Your Light-Filled Living/Dining Area That Boasts Floor-To-Ceiling Warehouse-Style Windows With A Sliding Door Walkout To Your Large Personal Terrace, Where BBQs Are Allowed, Transforming It Into An Extended Living Space For Entertaining, Relaxing, And Enjoying! Your Primary Bedroom Has A Large Closet And Natural Light, Sharing The Same Ambiance Featured Throughout, Plus A 4-Piece Bathroom And In-Suite Laundry To Complete The Space. Zen Lofts Is Pet-Friendly With A Dog Park Just Across The Street, Steps To The Newly Opened Waterworks Food Hall, 1 Minute Away From Ace Hotel, 3 Minutes To The Spadina Streetcar, The Vibrant Energy Of Queen St W, And Tons More As You're Surrounded By Everything Offered In This Incredible City. Must Be Seen -- This Unit Won't Last Long!! (id:61852)
Rare Real Estate
1004 - 560 King Street W
Toronto, Ontario
10th Floor Fashion House - 1 Bedroom "Soft Loft" in the Heart of Central King West. Look up at the "10 ft Ceilings" and feel the difference that extra 2 ft makes. Form and function work in harmony in this Popular Loft. Yes, you really feel the 18 ft width of wall to wall,floor to ceiling Windows, which open to you're own outdoor living space that you can enjoy relaxing and entertaining on. Bright, open concept, living and dining rooms ,practically layed out and accented with hardwood floors (throughout the Loft). A Generous Primary Bedroom has a Double closet,Queen bed sized and frosted 9 ft tall sliding doors. Sleek kitchen design includes "Cooking With Gas", Stainless steel appliances ."Roomy Stylish Bathroom" frameless glass shower-ample space. Oh.. and yes, simply one of the best outdoor Summer Pools/Gyms in the city. At 560 King you have every amenity in the City, anyone needs, right at your door. **EXTRAS** Amenities Include, Security System & Concierge, 9th Floor Rooftop Infinity Pool,Cabanas,Terrace,Party Room And Gym. TTC, St Andrews Park,Dog Park, Grocerys,incl.Loblaws,Torontos best restaurants, cafes etc.. (id:61852)
Rare Real Estate
701 - 650 King Street W
Toronto, Ontario
Discover urban living at its best in this stylish 1-bedroom condo at the sought-after 650 King West residences. Perfectly located at King & Bathurst, this modern suite offers an unbeatable balance of comfort, efficiency, and vibrant city life.The open-concept layout maximizes every inch of space, featuring floor-to-ceiling windows that flood the home with natural light and create a bright, inviting atmosphere. The sleek kitchen is equipped with modern cabinetry, integrated appliances, and ample counter space ideal for cooking or entertaining. The living area flows seamlessly to a private balcony, offering a perfect spot to relax or take in the energy of King West.The bedroom is well-designed with room for a queen bed and storage, while the spa-inspired bathroom boasts premium finishes. Additional features include in-suite laundry, a heat pump for efficient heating and cooling, and thoughtful design details that elevate the living experience.Low monthly condo fees cover essentials, keeping costs manageable, and property taxes remain very reasonable. Residents of 650 King enjoy the convenience of a boutique building with secure entry, underground parking options, and excellent noise insulation thanks to its concrete construction.Step outside and you're in the heart of one of Torontos most dynamic neighbourhoods surrounded by trendy restaurants, coffee shops, boutiques, and nightlife. With a near-perfect Walk Score and TTC at your doorstep, commuting and city exploring are effortless.Whether you're a first-time buyer, investor, or looking for a pied-à-terre in downtown Toronto, this suite offers incredible value in one of the citys most desirable areas. (id:61852)
Rare Real Estate
3411 - 28 Ted Rogers Way
Toronto, Ontario
This Spectacular 2 Bedroom Corner Unit Has The Best View In The Building. Unobstructed Panoramic View Through The Floor To Ceiling Windows. 9' Ceilings Upgraded Hardwood Floorings Through Out. Open Concept With Designer's Kitchen, Granite Counter And Stainless Steel Appliances. Great Amenities Include 24 Hour Concierge, Gym, Guest Suite, Party Room, Swimming Pool, Hot Tub AndVisitor Parking. Steps To Subway, Shopping, Restaurant, Yorkville And U Of T. (id:61852)
Century 21 King's Quay Real Estate Inc.
646 Davenport Road
Toronto, Ontario
Modern Luxury in the Heart of Casa LomaUpper-Level Ravine Suite | 2 Bed + Flex | 2 BathExperience the perfect intersection of contemporary design and natural tranquility. Situated on a lush ravine lot in the prestigious Casa Loma enclave, this meticulously renovated second and third-floor residence offers a sophisticated urban retreat designed for the discerning tenant.Key Residence Features Architectural Great Room: An expansive open-concept layout integrates the kitchen, living, and dining areas. The space is anchored by true hardwood flooring and framed by floor-to-ceiling windows that provide panoramic, tree-canopied views. Chef's Kitchen: Fully modernized with custom cabinetry, premium high-end appliances, and streamlined finishes that prioritize both form and function. Primary Sanctuary: The rear-facing primary suite serves as a quiet retreat, overlooking the ravine and featuring a contemporary three-piece ensuite bathroom. Versatile Flex Space: Located at the front of the residence, this sun-drenched loft area serves as an ideal executive home office or an elegant guest suite. Parking & Convenience: Includes one designated parking space within a secure garage at the front of the property.The Location: Casa Loma Reside in one of Toronto's most coveted residential pockets. This location offers unparalleled walkability to world-class amenities, transit hubs, and the scenic trails of the Nordheimer Ravine. (id:61852)
Right At Home Realty
906 - 21 Hillcrest Avenue
Toronto, Ontario
Furniture included (see Rental items). Luxury Condo with 2-Bedroom Split Floor Plan, 963 sqft, Corner Unit. Spacious Dining and Living room. Primary bedroom with Ensuite and Walk-In Closet. Open Concept Kitchen W/Granite Counter-Top ($$$ spent for upgrading). Newer Washer & Dryer. Laminate Flooring Throughout. New water pipes installed in 2021. Located in the heart of North York with Southwest clear city view, Surrounded by beautiful gardens, Steps To Civic Centre, NY center Subway Station, Schools And All Amenities, Shops, Loblaw, Restaurants and more. Amazing Facilities: Bbq, 24Hr Concierge, Gym, Indoor pool, Sauna, Theatre. (id:61852)
Bay Street Group Inc.
1508 - 5 Vicora Linkway
Toronto, Ontario
Rarely Offered Immaculate & Updated 3-Bedroom Corner Unit in the Flemington Park Community offering 1,128 Sq Ft of Bright, Open Living Space! This spacious condo has been fully renovated from top to bottom. It features windows in every direction, filling the home with natural light throughout the day. Enjoy a beautiful updated kitchen with a large bright window, updated laminate and marble flooring, and a generous living/dining area that opens to an enclosed balcony/sunroom-perfect for year-round use. Three well-sized bedrooms provide excellent flexibility for families, guests, or a home office. The unit includes 1.5 baths, in-suite laundry, and a large internal storage room for added convenience. Turn-Key Move-in ready and exceptionally maintained, this rarely available layout offers comfort, space, and incredible value. A must-see opportunity! (id:61852)
RE/MAX Hallmark First Group Realty Ltd.
906 - 203 College Street
Toronto, Ontario
Excellent Location. Steps from UofT St. George Campus, Subway and all amenities. 2 Bedroom With 4Pc Ensuite & 3Pc Bathroom, Practical 694 Sq.Ft. Split Layout, 2nd Br Has Two Windows Facing North & East, Located At The Front of The South Entrance Of U of T! Bright And Clear North East City View, Built-In Appliances & Island Table With Microwave, Quartz Countertop, Laminate Flooring Throughout, Steps To School, Banks, Restaurants, Queens Park, Shops, Etc. (id:61852)
Homelife New World Realty Inc.
97 Nymark Avenue
Toronto, Ontario
Bright & Spacious Well-Maintained 4 Level Backsplit Home In Don Valley Village. Close To Good Schools, Nice Parks, Fairview Mall, Public Transportation, Highways 401/404 & All Amenities. Good Investment Property. Apartments On Ground Floor & Basement With Separate Entrances. Hardwood Throughout. Sun-filled With Skylight. Garden With Sheds. Pride Of Ownership. (id:61852)
Homelife/miracle Realty Ltd
