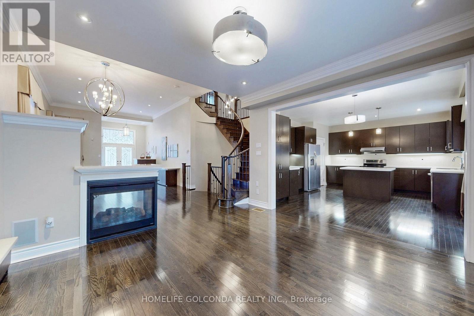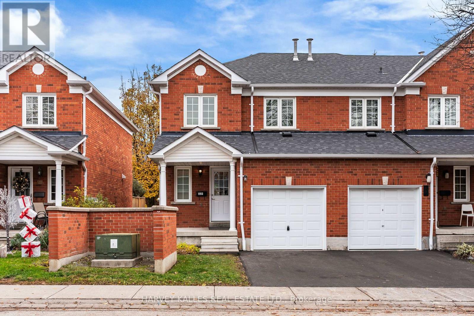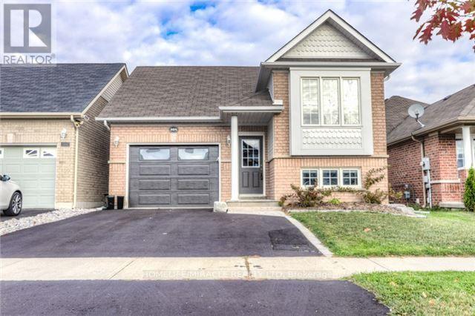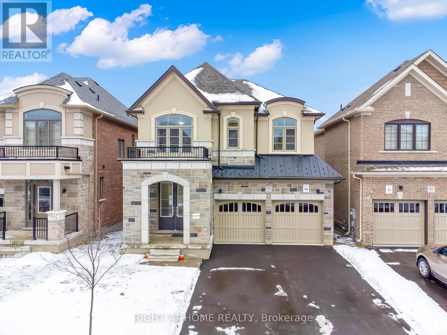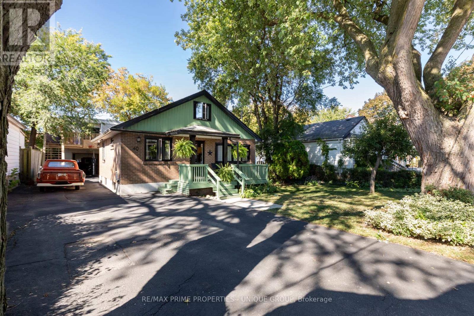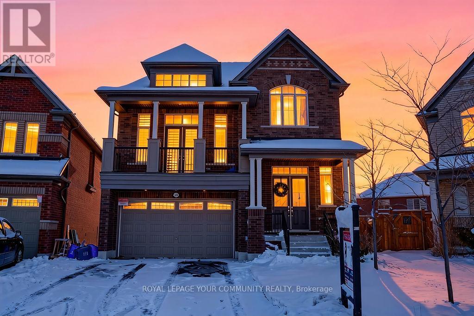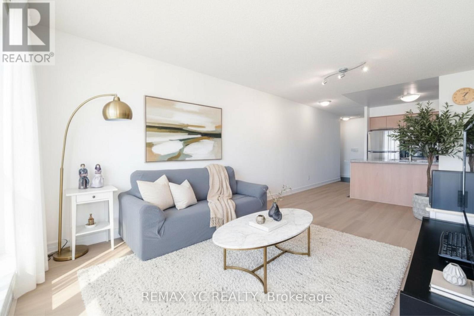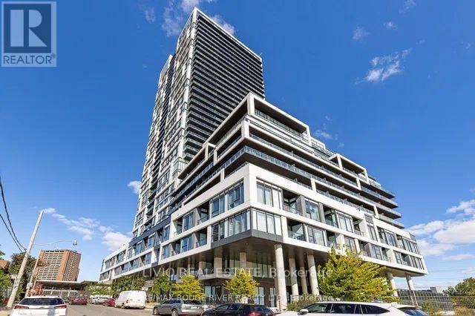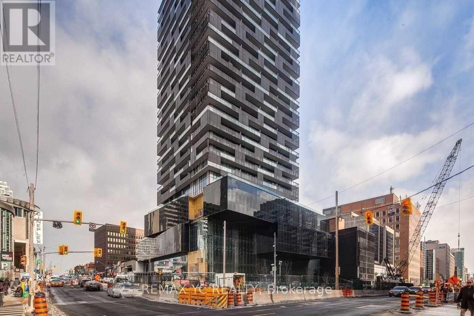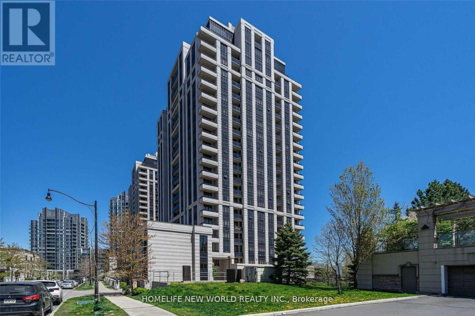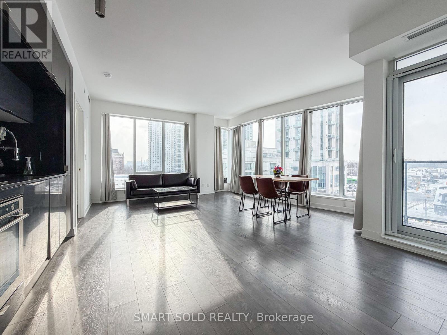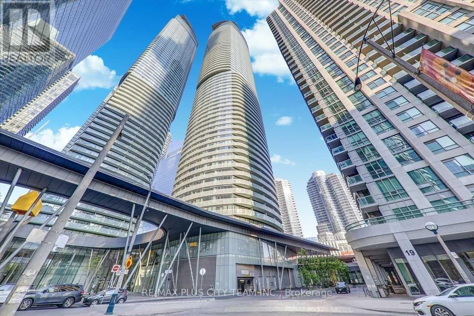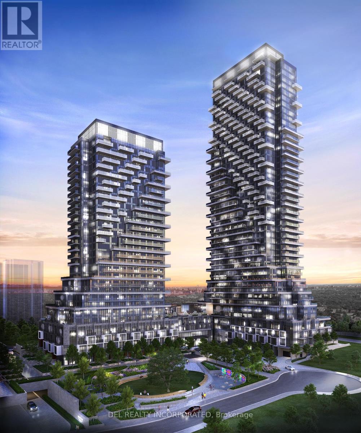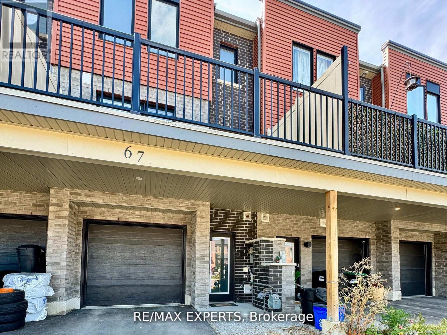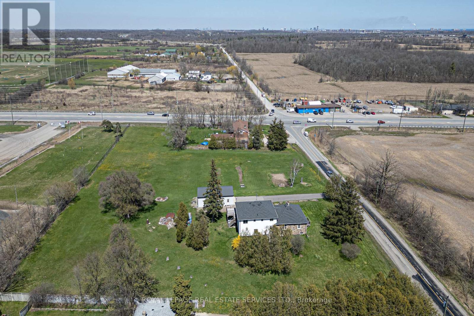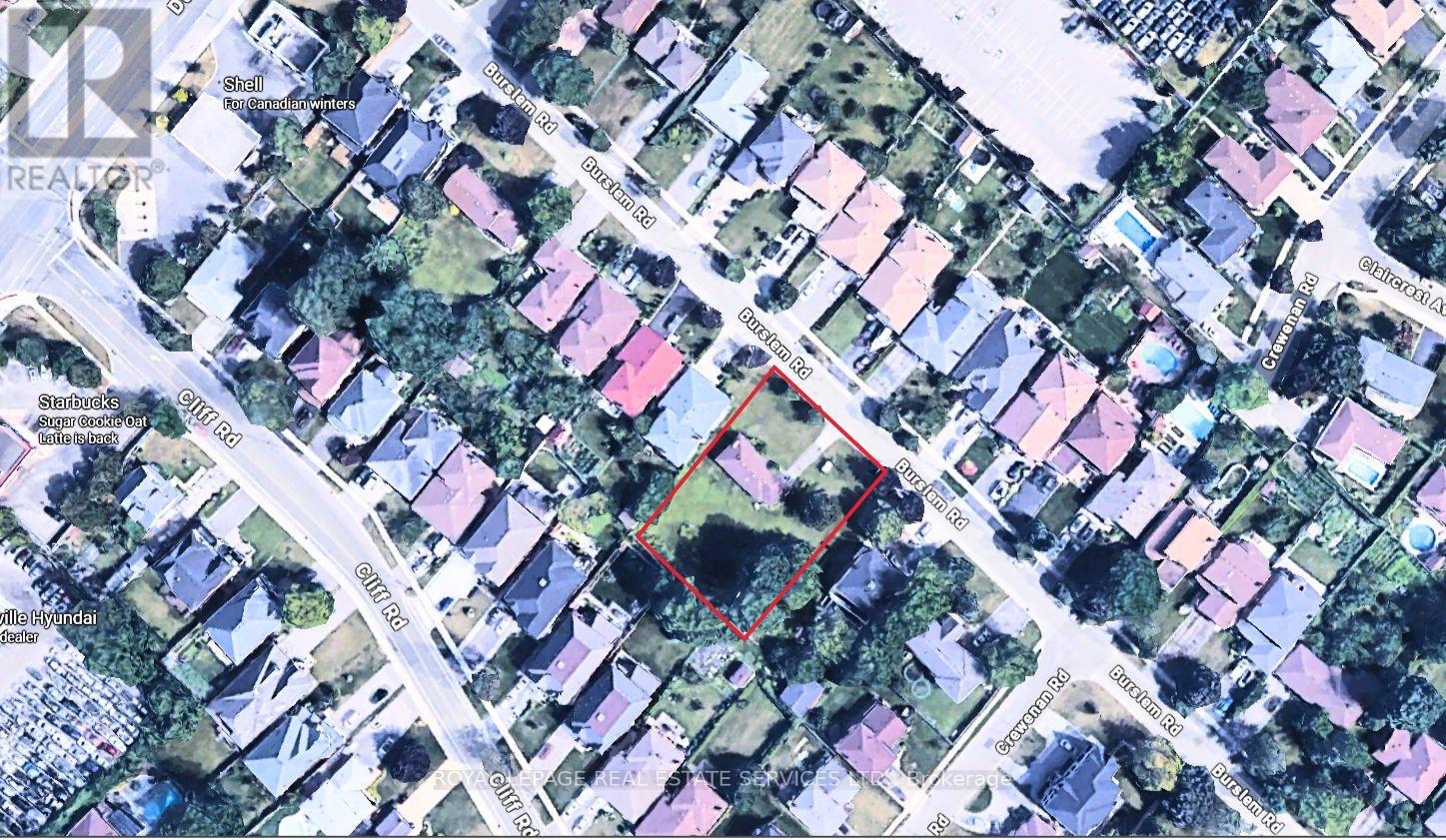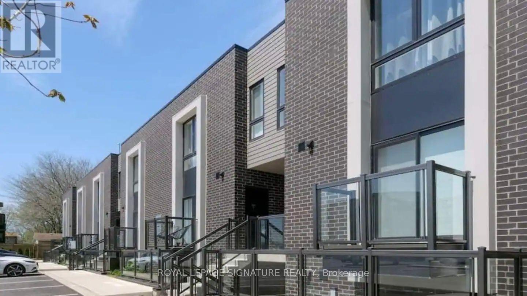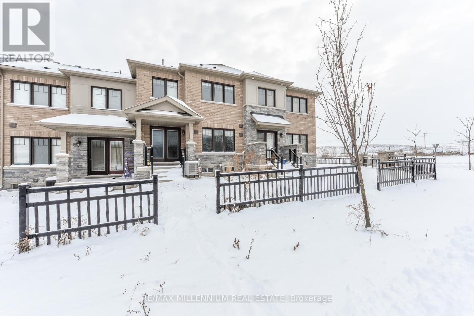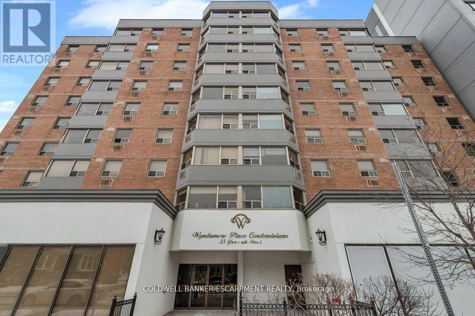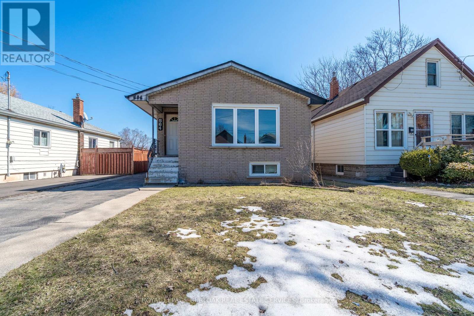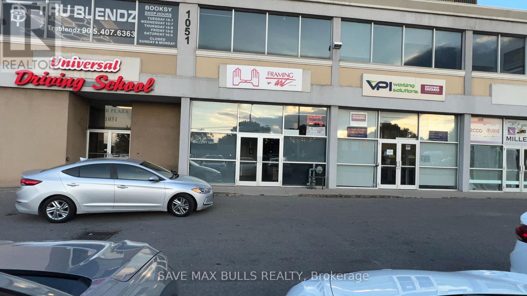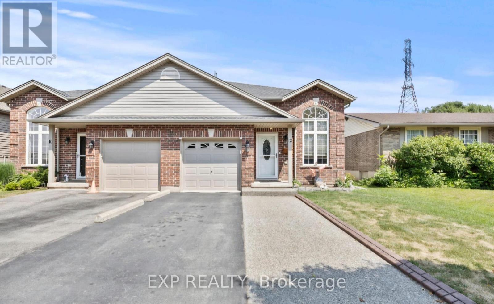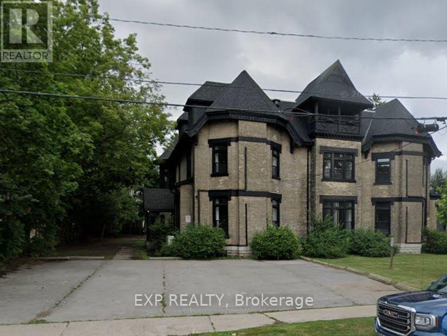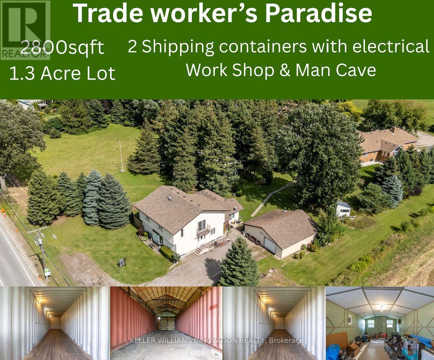43 Bellotti Crescent N
Ajax, Ontario
Welcome To This Immaculate And Beautifully Maintained 4+1 Bedroom, 5-Bath Home Offering Over 3,000 Sq. Ft. Of Living Space. Hardwood Floors Throughout The Main And Second Levels. Living And Dining Rooms Feature 12-Ft Ceilings And A Three-Way Fireplace Shared With The Family Room. Upgraded Spiral Staircase With Iron Picket Railing. Second-Level Gallery And Primary Bedroom With 11-Ft Ceilings. Two Bedrooms With His-And-Her Walk-In Closets; One Bedroom Includes Built-In Bookcase Cabinetry. Pot Lights Throughout. All Upgraded Light Fixtures Included. Fully Renovated Basement With Cold Wine Storage Room. Conveniently Located Minutes To Highways 407, 412 & 401, Shopping, Grocery Stores, Audley Recreation Centre, And Public & Catholic Schools. (id:61852)
Homelife Golconda Realty Inc.
221 - 10 Bassett Boulevard
Whitby, Ontario
Welcome to this updated 3-bedroom, 2-bathroom condo townhome in one of Whitby's most convenient pockets. Recently renovated with new flooring, upgraded lighting and pot lights, and a modern kitchen fitted with brand-new stainless steel appliances, this home offers a clean, move-in-ready feel. The functional layout provides bright living spaces, generous bedrooms, and the added bonus of an attached garage. The backyard is faced with mature planted trees. Great potential in the unfinished basement; you can renovate to your taste and liking. Steps to transit, close to everyday amenities, and just minutes from the Whitby GO Station, this is an excellent opportunity for all families, first-time buyers, down-sizers, or investors looking for a well-located, low-maintenance property. Don't miss your opportunity! (id:61852)
Harvey Kalles Real Estate Ltd.
584 Falconridge Drive
Oshawa, Ontario
Welcome to this beautifully maintained raised bungalow in North Oshawa, available for rent. The main floor offers a bright living room and an eat-in kitchen with ceramic flooring, along with three spacious bedrooms. Paint is in absolute mint condition-exceptionally clean and neat, giving the feel of a never-lived-in space. Brand-new vinyl flooring installed, and no one has lived in the unit since. Move-in ready and meticulously maintained. Note: + $325 flat monthly utility (heat, hydro, water) and water heater (rental) charge. (id:61852)
Homelife/miracle Realty Ltd
79 Ed Ewert Avenue
Clarington, Ontario
Great deal for the buyer's looking for a Detached Home with Walk Out Basement. Do not miss this stunning 4-Bedroom modern home with double garage in Newcastle's Finest Neighbourhood! Priced to sell, this home features an inviting foyer with double door entry, a large formal dining area, a spacious family room with electric fireplace, 9-ft ceilings and oversized windows that provide ample natural light. The modern eat-in kitchen offers stylish quartz counters, stainless steel appliances and lots of storage space. Direct garage-to-house entry adds to everyday convenience. Upstairs includes 4 good sized bedrooms and 3 full bathrooms, with a luxurious 5-piece ensuite and 2 walk in closets in the primary bedroom, a second bedroom with 4-piece ensuite and walk in closet and a jack and jill washroom connecting 3rd and 4th bedrooms with 3rd bedroom featuring a walk-in closet. Rich laminate flooring flows across the main floor, staircases, upper hallway and in all 4 bedrooms. The Walk-Out Basement is upgraded with enlarged windows and is ready for the new owner to finish either as an income generating unit or an addition to the personal space. Located close to schools, parks, shopping centers and community facilities, with easy access to Hwy 401, 115/35 and GO Transit. (id:61852)
Right At Home Realty
40 Jeavons Avenue
Toronto, Ontario
Charming & Spacious 2 Bedroom Bungalow. Situated on a Rare Double Lot: 60 ft x 105 ft. Private Drive with Ample Parking. Second Floor Loft Bedroom. Finished Basement with Large Recreation Room & Additional Bedroom. Main Floor Powder Room + 4-Piece Bath & Sauna in Basement. Bonus Feature: Massive Rear Building! 2,500+ Sq Ft Detached Structure at Rear of Property. Second Level: 2-Bedroom In-Law Suite (1,250+ Sq Ft). Main Level: 1-Bedroom In-Law Suite. Oversized Garage. Rear building occupied by family members - Potential for multi-family living or home-based business use. *Premium Lot with Development Potential. *Quality Bungalow with Loft & Finished Basement. *Huge Rear Building with Two Separate Units. * Fantastic Location - Close to TTC, Shopping, Schools & More. (id:61852)
RE/MAX Prime Properties - Unique Group
133 Marcel Brunnelle , Drive
Whitby, Ontario
Welcome to this LEGAL duplex with unobstructed park views on a premium pie-shaped lot, luxury spiral staircase, and high end finishes! This 2800+ sq ft detached home features a fully finished legal basement apartment with 2 large bedrooms, separate entrance and separate laundry. The versatile layout comes with a main floor den that can be used as an office space or a main floor bedroom. The kitchen features extended cabinetry for a nice coffee bar, a large breakfast area that walks out to the deck, a kitchen island with a deep sink, and a gas stove for all your cooking needs. The mid level family room with 16ft ceilings is perfect for entertainment and to enjoy the park views from the large balcony. All the bedrooms are large in size with ample storage space. The primary room features a huge W/I closet and a 5pc ensuite washroom with jacuzzi tub, standing shower, toilet with bidet and double sinks. No sidewalks making 6 car parking! This is a property you don't want to miss. (id:61852)
RE/MAX Your Community Realty
2612 - 16 Harrison Garden Boulevard
Toronto, Ontario
Experience Elevated City Living At The Residence Of Avondale By Shane Baghai. ***High-Floor Suite*** With Open-Concept Living/Dining, Walkout To A Private Balcony, And A Functional Den Ideal For Office, the Second Bedroom Or Guest Space, ***Recently Upgraded Featuring All New Floors and A Fresh Coat Of Paint***, Modern Kitchen With Granite Counters And ***Upgraded/Nearly New Stainless Steel Appliances and Front Load Washer And Dryer***, Spacious Bedroom With Ample Closet Space. ***Heat, Hydro, Water, AC Included In Maintenance*** Plus ***1 Parking And 1 Locker***-Great Value. Resort-Style Amenities: Concierge, Indoor Pool, Gym, Sauna, Party/Meeting Rooms, Guest Suites, Car Wash, And Visitor Parking. ** Step Out Your Lobby to Avondale Park, Just Moments Away**, **Prime Willowdale East Location-Stroll To Sheppard And Yonge Subway, TTC**, Starbucks, Within Walking Distance To A Local School, Shopping and Dining, Grocery, Longo's, Food Basic, Rabba, Tim Hortons, Parks, And Quick 401 Access, A Well-Managed Community With Strong Demand And Convenient. (id:61852)
RE/MAX Yc Realty
513 - 5 Defries Street
Toronto, Ontario
For Sale is a beautiful studio in River & Fifth Condo by Broccolini. This unit on the 5th floor offers stunning south-facing views and features an open concept living space with 9 ft. ceilings, hardwood floors, and high-end finishes, Energy Efficient Appliances in Matte Black Finish, quartz countertop and a large balcony with unobstructed view of CN Tower. The building features top-tier amenities, including 24-Hour Concierge, Fitness Centre : Weights, Boxing , Games Room, Yoga Studios, Co-Working Space, Kid's Room, Sports Lounge, Cabanas, Party Room, Pet Wash Stations, Children's Playroom, Rooftop Pool, Steam Room, Rooftop Terrace &BBQ. Residents enjoy keyless entry and a smart home system. Located in a prime area with excellent walk, transit, and bike scores, it's close to the East Harbour City Centre and Transit Hub, Financial Core, Riverdale Parks and Trails, Ryerson University, George Brown College and University of Toronto. (id:61852)
Livio Real Estate
2104 - 8 Eglinton Avenue E
Toronto, Ontario
Prime Yonge & Eglinton location! This well-designed 1 Bedroom + Den suite features a functional layout with a ceiling light fixture in the den, allowing it to be used as a separate room or home office. Enjoy direct access to Eglinton Subway Station and unmatched convenience with shops, restaurants, theatre, and major banks just steps away. The building offers excellent amenities, including an indoor swimming pool, fully equipped gym, and party room. One locker included. (id:61852)
RE/MAX Yc Realty
1815 - 100 Harrison Garden Boulevard
Toronto, Ontario
Super Low maintenance Luxurious Avonshire Energy Efficient Green Building By *Tridel*, Bright & Spacious Suite, App. 887 Sq Ft, Spacious Master Closet With Seperated His/Her Walking Closet & 3 Pc Ensuite, 2nd Bedroom W/ Wall To Wall Closet. Living Room To Balcony Facing Community Park. Ensuite Laundry, 1 Parking. Pool, Party Room, Guest Suites, Library, Theatre, Billiard Room. 24 Hrs Concierge. (id:61852)
Homelife New World Realty Inc.
708 - 28 Avondale Avenue
Toronto, Ontario
Lockerbox For Easy Showing. Bright Natural Light / Stunning And Spacious 2 Bedroom Condo In A 12-Storey Bldg On Quiet Willowdale East Neighborhood At Yonge/ Sheppard. Unobstructed Corner Unit With South West Exposure,Steps Away From Subway And Yonge St, Amenities. Easy Access To Hwy 401.Close To Park,School,Shops,Restaurants. Approximate 870 Sqft With Open Balcony. Integrated Design Kitchen W/Stone Counter-Top, Laminate Flooring, 9' High Smooth Ceiling With Tall Window. This Unit Can Be Rent With or Without Furniture. (id:61852)
Smart Sold Realty
1610 - 12 York Street
Toronto, Ontario
Welcome to Ice Condos, where urban living meets luxury in the heart of downtown Toronto. This 2-bedroom plus den, 2-bathroom corner suite offers a bright, functional layout with 9-foot floor-to-ceiling windows showcasing breathtaking views of the city, CN Tower, and Lake Ontario from every room. The modern kitchen is equipped with stainless steel appliances, granite countertops, and sleek finishes, making it both stylish and practical. Amazing building amenities include a state-of-the-art fitness centre, party and meeting rooms, a business centre, indoor pool, jacuzzi, and steam rooms, providing everything you need for an active and balanced lifestyle. Perfectly situated in one of Toronto's most connected locations, you'll enjoy direct access to the PATH, Maple Leaf Square Mall, Longo's Grocery Store, Union Station, and the Scotiabank Arena. The Financial and Entertainment Districts are just steps away, offering the ultimate in downtown convenience. This stunning corner unit combines comfort, sophistication, and accessibility-ideal for professionals seeking the best of Toronto living. (id:61852)
RE/MAX Plus City Team Inc.
214 - 30 Inn On The Park Drive
Toronto, Ontario
Tridel's Auberge On The Park community. Brand new Two Bedroom plus Den, with two full baths. 9' tall smooth ceiling with both street and building access. Five 24" kitchen appliances and front loading washer and dryer included. The Smart Suite alarm system connects to your smart phone and the concierge 24/7. (id:61852)
Del Realty Incorporated
67 Fairlane Avenue
Barrie, Ontario
Welcome to 67 Fairlane , stunning newly built three-storey modern townhouse, ideally locatedjust south of Barrie close to the Go station and all essential amenities. This property offersthe perfect blend of style, comfort, and convenience making it an excellent choice for first-time homebuyers or a smart investment opportunity. Featuring 3 spacious bedrooms, 1 fullbathroom, and 4 parking spots, this home provides both functionality and room for growth. The modern design, thoughtful layout, and unbeatable location ensure a lifestyle of ease andvalue, great for first time home buyers, comes with new water softener and tankless hot water tank , Sellers are Motivated (id:61852)
RE/MAX Experts
3029 Burnhamthorpe Road W
Milton, Ontario
Prime location at the corner of HWY 25 and Burnhamthorpe on the Oakville/Milton border. Nearly 3 acres of land with a single family home, offering tremendous potential for living, investing, or redevelopment. Excellent proximity to HWY 407, QEW, Oakville Hospital, shopping and GO station for easy commuting. A perfect opportunity for renovation, new build, or investment in a highly sought-after area. Minutes from major highways and amenities. (id:61852)
Royal LePage Real Estate Services Ltd.
2556 Burslem Road
Mississauga, Ontario
Builder/Investor Opportunity - Dual Homes or Custom Renovation PotentialExceptional Mississauga lot offering multiple possibilities: build a large custom home, develop two side-by-side custom homes, or undertake a full-scale renovation. Existing structure presents opportunity for a modern main-floor layout, upgraded kitchen and bathrooms, and a beautifully landscaped yard. Ideal for savvy builders and investors seeking maximum value. Prime location, conveniently close to schools, transit, and local amenities. Don't miss this rare, development-ready opportunity! (id:61852)
Royal LePage Real Estate Services Ltd.
305 - 6065 Mcleod Road
Niagara Falls, Ontario
Welcome to 2-bedroom, 2-bathroom stacked townhome in the heart of Niagara Falls. This modern unit features 9-ft ceilings, an open-concept kitchen with centre island and stylish backsplash,brand new stainless steel appliances, and wide-plank laminate flooring throughout. Includes two full washrooms and a bright, functional layout. Prime Niagara location just minutes from the Falls,QEW,shopping, and amenities. (id:61852)
Royal LePage Signature Realty
13 Hedges Crescent
Hamilton, Ontario
Stunning, modern open-concept freehold townhome located in a highly sought-after Stoney Creek community. This beautifully designed home features 3 spacious bedrooms and 3 well-appointed washrooms, with a bright main floor showcasing large windows and rich hardwood flooring. The stylish kitchen offers stainless steel appliances, ample cabinetry, and a convenient breakfast area, flowing seamlessly into the open living and dining space-ideal for entertaining. The generous primary bedroom includes a walk-in closet, while the upper-level laundry adds everyday convenience. Surrounded by scenic trails, green space, and minutes to Heritage Sports Park withsoccer fields and a nearby golf course, this home is perfect for active families and outdoorenthusiasts. Ideally situated in a commuter-friendly location close to highways, transit, shopping, and schools. (id:61852)
RE/MAX Millennium Real Estate
504 - 55 Yarmouth Street
Guelph, Ontario
Looking to Live in Popular Downtown Guelph? Large Downtown Condo Apartment shows 10+ with a Huge Bedroom including a Reading Nook Area as well as a Spacious Living space. Lots of Natural Light with a Clean and Updated Interior!! Underground Parking makes for Easy Living!! Would love A++ tenants requires full Credit report, most recent 2 paystubs, 3 months bank statements, rental application, Reference check, employment letter within 30 days for all the tenants occupying the property. Easy to show as the property is vacant (id:61852)
Coldwell Banker Escarpment Realty
Lower - 564 Waterloo Street
Hamilton, Ontario
UTILITIES INCLUDED! This stunning 2 bedroom, 1 bathroom lower unit is ready for move-in! Professionally updated from top to bottom featuring a spacious kitchen, in-suite washer and dryer, vinyl flooring throughout, glass shower, and a walkout to the backyard! Close proximity to QEW for easy commuting and a close drive to parks and grocery stores & amenities. (id:61852)
Royal LePage Burloak Real Estate Services
1051 Upper James Street
Hamilton, Ontario
Prime professional office space located on one of Hamilton's most desirable business streets. The 2nd-floor unit offers a welcoming reception area and large functional workspaces. Elevator service and washrooms are provided. Outstanding exposure, easy highway access, and building signage enhance visibility. High-traffic location with public transit nearby. Available for immediate occupancy. (id:61852)
Save Max Bulls Realty
12 Vanier Drive
Welland, Ontario
Beautifully renovated and move-in ready, this spacious lower-level apartment with 2-bedroom features a private separate entrance, a modern full bathroom, and convenient ensuite laundry. Enjoy a bright, open-concept layout with stylish finishes and updated flooring throughout. Located in a quiet, family-friendly neighborhood close to transit, excellent schools, shopping, and major highways, this home offers both comfort and convenience. Perfect for a couple or small family. (id:61852)
Exp Realty
8 - 202 Green Street
Cobourg, Ontario
Large Updated 2 Bdrm Apartment in Cobourg's Downtown - Waterfront Area !! Just a Short Walk to the Beach and Downtown Main Shops, Restaurants, Cafe's, and More !! * See Red Circle on Map in Photos of this Fantastic Location !! 10ft Ceiling in Liv./Din. Open Concept Area !! Large Kitchen w/Tons of Cabinets and Counter Space !! Quartz Counters ! Slow Close Cabinet Doors ! Dishwasher ! 2 Very Good Sized Bedrooms ! Large West Facing Balcony ! Charm of an Older Architecture w/Modernized interior. 1 Parking is included. Water is included, but Hydro is Separate Metered and Tenant to Pay. Coin Laundry is in the Basement level. (id:61852)
Exp Realty
7147 Wellington 124 Road
Guelph/eramosa, Ontario
Welcome to the ultimate property for makers, builders, and anyone who loves to roll up their sleeves. Set on a generous lot, this spacious home is paired with exceptional workspaces that make it a true handyman's paradise.The large, well-built home offers plenty of room for family, guests, or creative living arrangements. Inside, you'll find expansive living areas, oversized bedrooms, and the kind of square footage that gives you the freedom to customize, upgrade, and truly make it your own. But the real magic is outside.A massive shop provides the ideal setup for woodworking, automotive projects, storage, or business use. Adjacent shipping containers add secure, powered storage and workspace options, while the dedicated man cave offers the perfect escape-whether for hobbies, entertainment, or quiet downtime.The large lot delivers the privacy and elbow room you've been looking for, with plenty of outdoor space for equipment, gardening, additional buildings, or future expansion.Whether you're a contractor, craftsman, hobbyist, or simply someone who wants space to create and build, this exceptional property checks every box. (id:61852)
Keller Williams Innovation Realty
