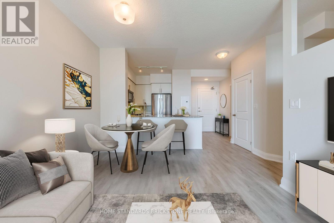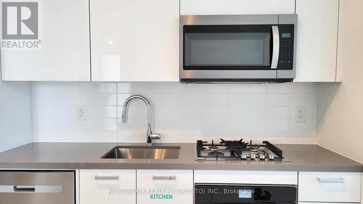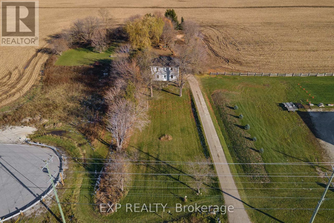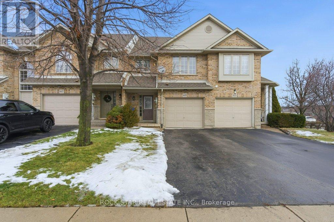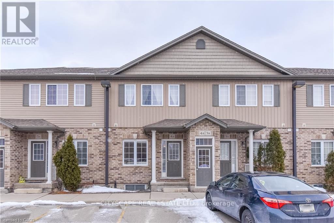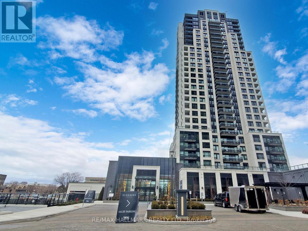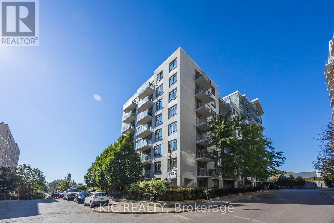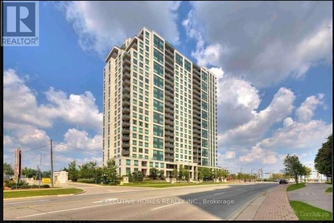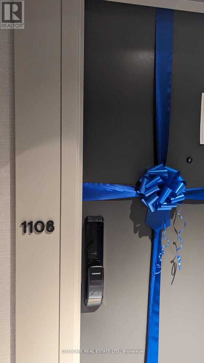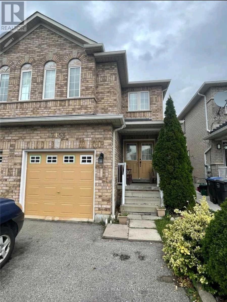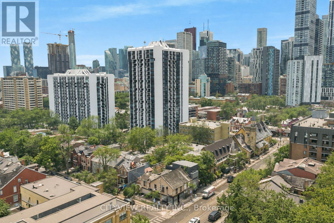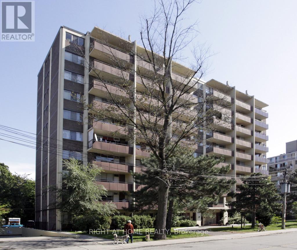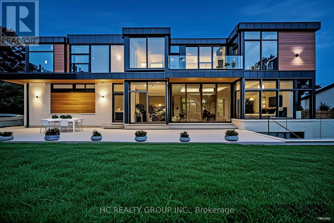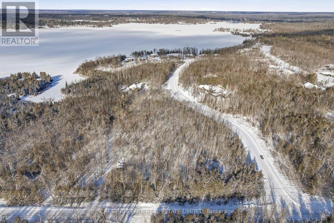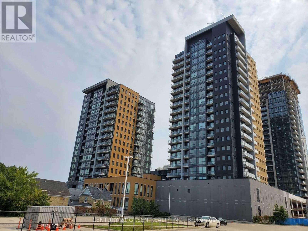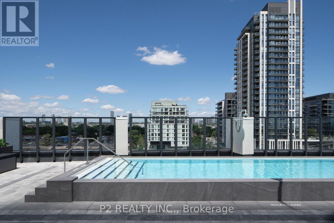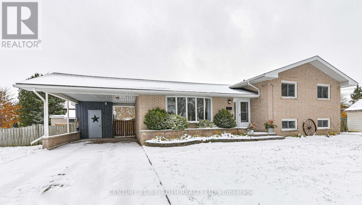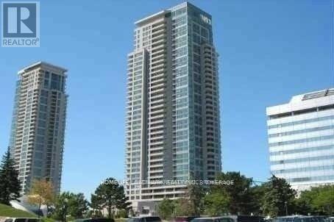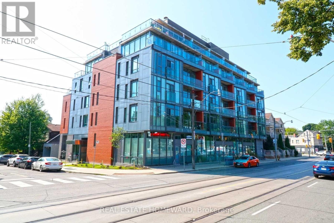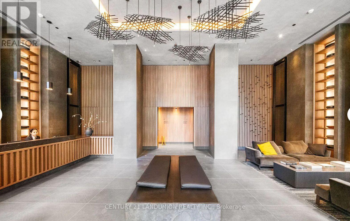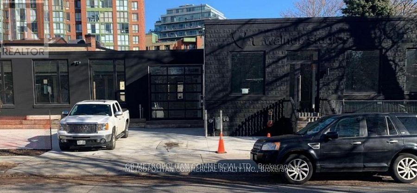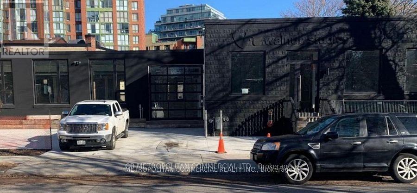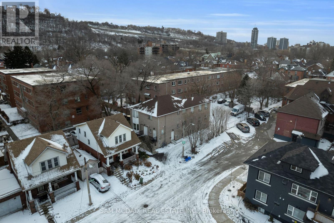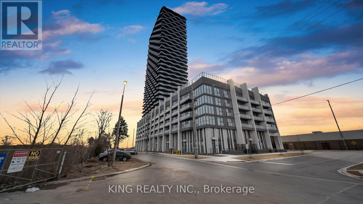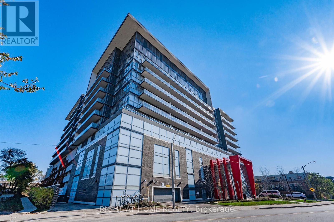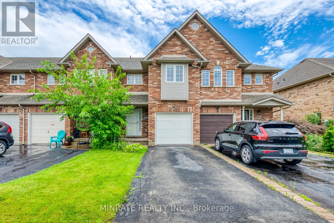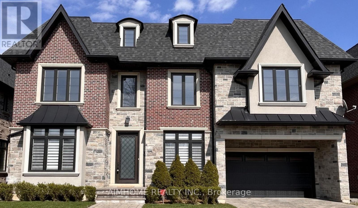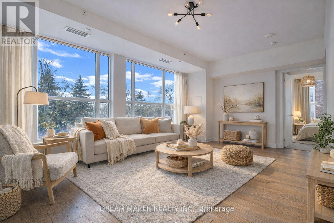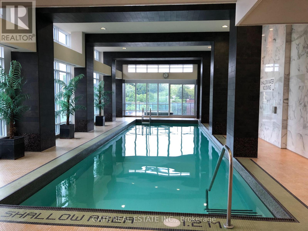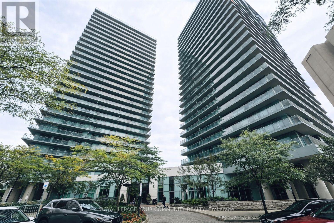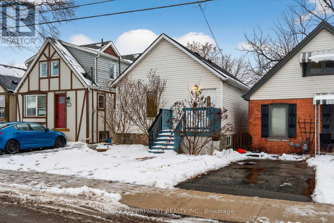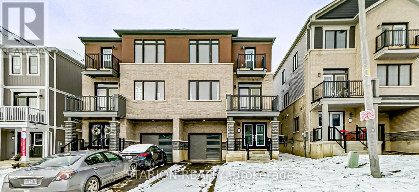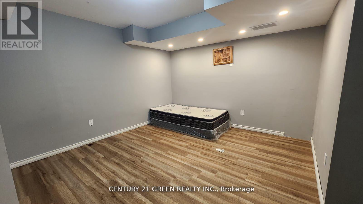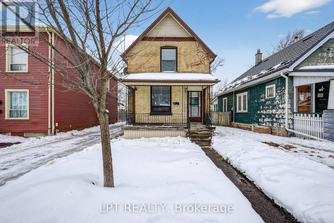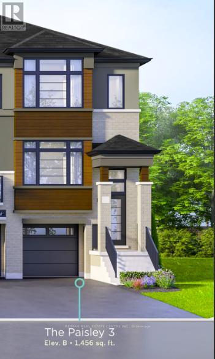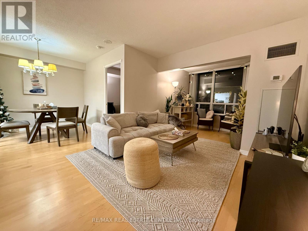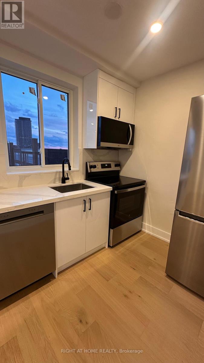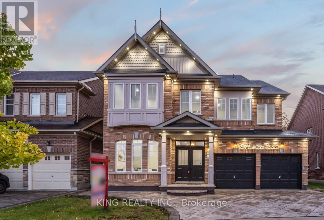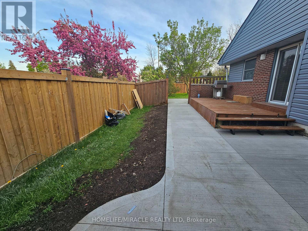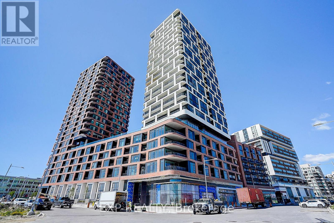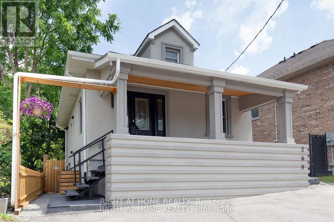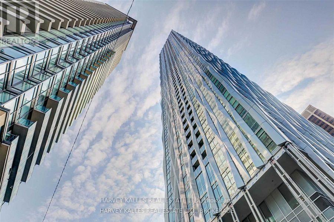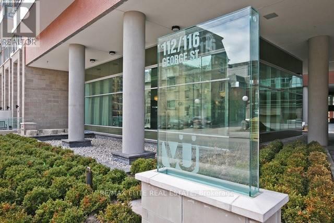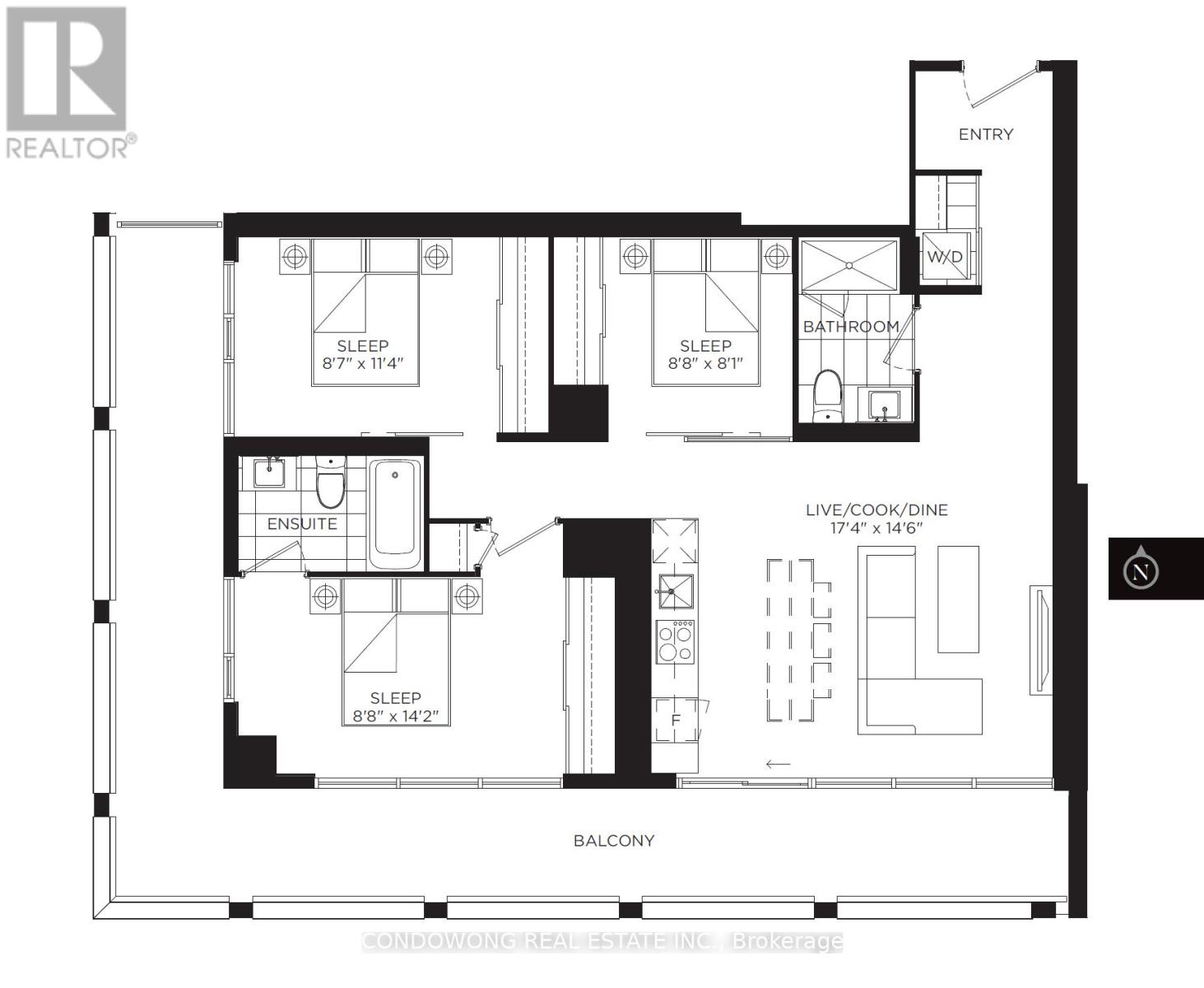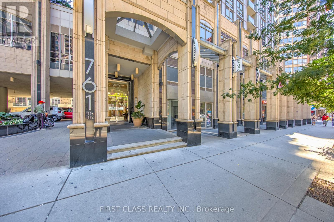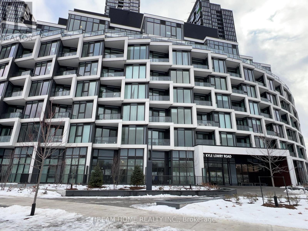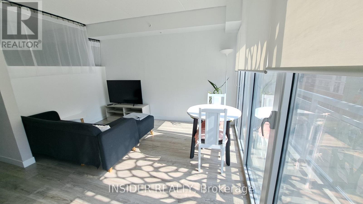2508 - 125 Western Battery Road
Toronto, Ontario
The Tower on King West!!! One of the Most Desirable Layouts in the Building. This NEWLY RENOVATED residence boasts brand-new flooring and fresh paint and even NEW HVAC (Fan Coil Unit), offering a modern and move-in ready appeal. Located in a highly sought-after neighborhood, this stunning 1 Bedroom + Den (easily utilized as a second bedroom) and 2 Full Washrooms suite features 9' ceilings and an open-concept design that is bright, spacious, and sun-filled. Enjoy one of the buildings largest and most functional 1+1 layouts, complete with the preferred U-shaped kitchen featuring stainless steel appliances, granite countertops, and stylish backsplash. The unit includes a 3-piece main bath with a standing shower, a 4-piece ensuite, and no carpet throughout. Both the primary bedroom and living room offer walk-outs to the balcony, showcasing breathtaking lake views. Building amenities include a 24-hour concierge, fully equipped fitness center, party and media rooms, and convenient visitor parking. Perfectly situated just steps to Metro, Starbucks, shops, dining, and public transit, this rare unit combines luxury, lifestyle, and location. (id:61852)
Home Standards Brickstone Realty
1510 - 195 Mccaul Street
Toronto, Ontario
Welcome to Bread Condo, a stylish one-year new residence in the heart of Downtown Toronto. Ideally located just steps from U of T, OCAD, Queen's Park, and St. Patrick Subway, its perfect for medical professionals, students, and families. Enjoy easy access to restaurants, cafes, bars, and shopping, all just a short walk away. This bright and spacious 3-bed, 2-bath corner suite boasts unobstructed CN Tower views, an open-concept layout, 9-ft ceilings, and floor-to-ceiling windows. The European-inspired kitchen features high-gloss cabinets, quartz countertops, a gas range, and stainless steel appliances, with a central island for added counter space. Premium finishes throughout complete this modern living space. Building amenities include 24/7 concierge, fully equipped fitness studio, co-working space, and tech center. Relax or entertain in the expansive sky park with lounge, BBQ, and dining areas. Upgrade features: Ceiling lights in all rooms; black-out curtains; premium coating finish for all walls and ceilings, high gloss kitchen cabinets, premium flooring. (id:61852)
Nu Stream Realty (Toronto) Inc.
8184 26 Highway
Clearview, Ontario
Discover the charm of country living on this nearly 2-acre property in Clearview, featuring a farmhouse and providing exceptional convenience. Ideally located on Highway 26, just minutes from Wasaga Beach and Collingwood, this property offers two accessible entrances - one from Lyons Gate and one directly from Highway 26. Enjoy being close to major amenities including the new casino, to-be-built Costco, other shopping, dining, and a variety of recreational activities. With ample parking and excellent frontage, the property offers fantastic potential for a home-based business, making it a perfect blend of rural charm and practical opportunity. New roof installed 2023. (id:61852)
Exp Realty
619 Southridge Drive
Hamilton, Ontario
Welcome to this beautiful, carpet-free townhouse located on Hamilton's desirable West Mountain. This spacious home offers 3 bedrooms upstairs, including a generous primary bedroom with a walk-in closet, and a full bathroom featuring a relaxing soaker tub. The main floor features an open-concept living, dining, and kitchen layout with modern pot lights throughout. The large kitchen is well-appointed with a dishwasher, built-in microwave, and ample cabinetry, and provides a walkout to a private patio and fully fenced backyard. Also enjoy the convenience of a main floor power room. The finished basement adds valuable living space with a rec room and a full 4-piece bathroom. Additional highlights include a 1-car garage plus driveway parking. Conveniently located close to schools, shopping, parks, and with easy highway access. An ideal home for families or professionals! (id:61852)
Rock Star Real Estate Inc.
4a - 38 Howe Drive
Kitchener, Ontario
TWO PARKING SPACES INCLUDED! Available on Jan 1, 2026, this lovely townhouse unit is the perfect backdrop to kick off the new year with a bang! This charming 3-bed 2-bath unit has plenty of space for all types of residents, from young professionals to growing families and anything in between. Full of natural light, this well maintained unit is move-in ready. Enjoy the eat-in kitchen with beautiful countertops, lots of cabinet space, and direct access to the deck. Prepare to enjoy the summer to the fullest in this outdoor oasis, a perfect venue to unwind after a long day. Upstairs, the bedrooms are well laid out, with a spacious primary bedroom offering plenty of light through the three large windows and provides the luxury of a walk-in closet. Two additional versatile bedrooms share a beautifully appointed 4pc bathroom. Perfectly located, Highway 7/8 is only 1 minute away and Sunrise Shopping Centre is also nearby, offering major grocery stores and restaurants, not to mention daycares, schools, and parks and trails all within 8 minutes or less! This gorgeous townhouse has everything you need and want - the only thing missing is you! Book your private showing today! (id:61852)
Cityscape Real Estate Ltd.
2604 - 10 Eva Road
Toronto, Ontario
Welcome To The Luxurious Evermore Condos Newest Tridel Project In The Area. Beautifully Appointed One Bedroom Apartment Located At 10 Eva Road. This Unit Offers A Functional Open Layout, Abundant Natural Light, And Modern Finishes Throughout. Unobstructed NorthWest Facing View, High Ceilings And Clear Views Are Perfect. Modern Kitchen, Stainless Steel Appliances, Light Colour Laminate Floor Throughout. Perfect For Professionals And First-time Home Buyers. Amenities Include: Gym/Exercise Room, Concierge And Security Guard, Visitor Parking, Part Room & More. Very Convenient Location, Minutes To Hwy 427, 401, QEW, Sherway Garden Mall, Airport...Don't Miss It! A Must See! (id:61852)
RE/MAX Hallmark Realty Ltd.
901 - 812 Lansdowne Avenue
Toronto, Ontario
Lovely, large open concept one-bedroom condo in Davenport - recently described as one of the coolest neighbourhoods in the world!. Stunning, unobstructed skyline view plus wide open-concept layout make this a winner. It has a great balcony. dark laminate floors along with granite countertops, stainless steel appliances and ensuite laundry. Add the fact that it's steps to the subway, there's Grocery, Shoppers and Dollarama within 100 metres and you have a real hidden gem. Included parking AND locker mean no compromise and excellent value for money. (id:61852)
Kic Realty
1705 - 335 Rathburn Road
Mississauga, Ontario
Spacious and bright corner unit offering approx. 1000 sq ft with unobstructed SE views in the luxury Universal Condo Tower. Features 2 large bedrooms with walk-in closets, 2 full baths, a modern eat-in kitchen with granite counters, and a large balcony with access from the primary bedroom, living room, and kitchen. Highly functional layout and upgraded throughout with custom blinds. Prime location steps to Square One, Sheridan College, City Centre Transit Terminal, Celebration Square, YMCA, library, movie theatre, and easy access to Hwy 403/401. Includes 2 parking spots and a locker. Superb Amenities W/Indoor Pool,Gym, Tennis Court, Party Rm ,Guest Suites, Concierge, Sauna, Media Rm, Games Rm. Stainless Steel Fridge, Stove, B/I Dishwasher & Stackable Washer/Dryer. Easy to show! (id:61852)
Executive Homes Realty Inc.
1108 - 345 Wheat Boom Drive
Oakville, Ontario
Families or Professionals call this Corner 2 Bed Plus Den (3rd Room) unit, your new home. Offering Unmatched Convenience in Oakville's Vibrant Dundas & Trafalgar Community. Split Bedroom Layout with 1194 Sq. Ft of Indoor & Outdoor Space. Kitchen with S/S Appliances. Open Concept Living And Dining with Walk-Out to clear views of the skyline from 2 big balconies. Both Rooms with Walk In Closets, Den with big window can be used as office, bed room, nursery or kids play area. Minutes away from Highways 403 & 407, Walmart, Superstore, Oakville Trafalgar Memorial Hospital & more. Available Immediately. Includes one underground parking spot (premium close to elevator). Enjoy City Living Surrounded By Nature With Oakville's Endless Parks, Greenspace And Over 200km Of Walking Trails Right At Your Front Door!Pets Welcome :) (id:61852)
Cityscape Real Estate Ltd.
7153 Village Walk
Mississauga, Ontario
Stunning 4+2 Bed, 4 Bath Semi in Prime Mississauga (Derry & Mavis).Beautifully renovated in 2023 with hardwood floors, pot lights, updated kitchen & baths, Features double-door entry, Carpet -free living, and finished basement with separate entrance Through Garage & second laundry - perfect for in-laws or rental income. located on a large premium lot, close to highways, schools, parks & shopping. move-in ready gem - a rare find in this neighbourhood. (id:61852)
Homelife/miracle Realty Ltd
Upper - 345 Dundas Street E
Toronto, Ontario
All utilities are included in this spacious, sun-filled three-bedroom unit featuring in-suite laundry, a large private deck, and a welcoming eat-in kitchen with an open living area. The flexible layout can also be used as a two-bedroom with an oversized living room. Situated on a secure, fully fenced property with easy access to the unit, yard, and parking. Two parking spaces and a private deck are included. Enjoy a Seaton Street entrance-a quiet, charming street lined with multi-million-dollar Victorian homes. Excellent TTC access right outside your door, with Toronto Metropolitan University, the Eaton Centre, and the subway just a short walk away. Virtually staged rooms (id:61852)
Cityview Realty Inc.
407 - 191 St George Street
Toronto, Ontario
Prime Downtown Location! Live in the heart of the city just steps from St. George Subway Station and the University of Toronto. Enjoy unmatched convenience with George Brown College, Yorkville, top restaurants, shopping malls, supermarkets, and the Financial District all close by.This cozy, recently updated one-bedroom suite offers comfort and exceptional value. Heat, water, and underground parking are included, providing everything you need for effortless downtown living. (id:61852)
Right At Home Realty
7 Whitelaw Court
Markham, Ontario
An extraordinary modern estate of distinction, privately set on a tranquil cul-de-sac on a rare 107.34 foot frontage lot, showcasing a refined interplay of glass, stone, and light. Designed by award-winning architect David Small, the residence features polished Ontario white marble, European aluminum-clad wood windows, and professionally landscaped grounds with mature evergreens, integrated outdoor elements, and a full irrigation system. A generous three-car garage with extra-high ceilings accommodates vehicle lifts. The main level offers a guest bedroom and a gourmet kitchen with top-tier appliances and a walk-in pantry, complemented by radiant heated floors, wide-plank European white oak, floor-to-ceiling windows, and a striking 23-foot dining room ceiling with sculptural chandelier. Floating stairs with sleek glass railings elegantly connect all levels. The upper level presents a lounge, office, and four ensuite bedrooms, including a luxurious primary retreat with a spa-inspired ensuite featuring heated floors, dual custom marble-lite floating sinks, and an expansive dressing room with premium custom cabinetry and integrated LED lighting. The lower level is designed for elevated living, featuring a recreation room, climate-controlled wine cellar, nanny suite, and fitness room. Over $500,000 in premium custom German cabinetry throughout the home unifies the interiors with exceptional craftsmanship, modern elegance, and refined luxury. (id:61852)
Hc Realty Group Inc.
3020 Finley Road
Selwyn, Ontario
YOUR DREAM 12+ ACRE COUNTRY ESTATE WITH SHARED LAKE ACCESS AWAITS! Potential VTB Financing Negotiable. An outstanding opportunity to build your dream home on this beautifully wooded 12.39-acre estate parcel (MPAC), ideally located just 20 minutes to Peterborough and approximately 1 hour from the GTA. Surrounded by executive homes within prestigious estate-style subdivisions, this exceptional property offers a rare blend of privacy, scale, and long-term value in one of the Kawarthas' most desirable settings.The offering includes a partial undivided ownership interest in a separate waterfront parcel, intended to provide shared lake access, enhancing both lifestyle enjoyment and investment appeal. The seller may consider a Vendor Take-Back (VTB) mortgage, with terms subject to seller approval. A truly rare opportunity to secure acreage, privacy, and lake access in an established luxury community. Book your private showing today. (id:61852)
Chestnut Park Real Estate Limited
1501 - 104 Garment Street
Kitchener, Ontario
Stunning Urban Living On 15th Floor Unit. Brand New Garment Street Tower 2 Unit Available For Rent Anytime. One Bedroom Plus Spacious Den And Large Kitchen, Good Size Room And Walk In Closet. Free Internet And Tenants Only Pay For Hydro Additionally. Upgraded Kitchener And Washroom With Granite Countertops. Unit Comes With One Parking And One Huge Locker Located Right On The Same Floor. 801 Sq Ft With Balcony (40 Sq Ft). Fridge, Stove, D/W, B/I Microwave Hood Fan, Washer and Dryer. Excellent location in Innovative District with Google, UW School of Pharmacy, McMaster School of medicine, Transit Hub (Via Rail, GO, ION), Victoria Park, University District about 5 Km. Vinyl Floors throughout and with open balcony. Fitness facility, party room, Landscaped BBQ terrace. Heat, Water and Rogers Bulk Internet is included. Excellent layout Good size kitchen and in-suite laundry and Locker. This unit comes with 1 parking and 1 Locker right outside the unit itself. (id:61852)
Century 21 Green Realty Inc.
911 - 36 Zorra Street
Toronto, Ontario
Experience modern living at its finest at 36 Zorra. This Stylish suite sits in the center of South Etobicoke surrounded by energy, convenience and community! Enjoy oversized floor to ceiling windows, nine foot smooth ceilings, ensuite laundry and sweeping views that elevate everyday life! The building offers exceptional amenities including a rooftop pool & deck, sauna, fitness center, BBQ terraces, games room, 24/7 concierge service and guest suites. A fantastic opportunity to live in one of the area's most dynamic urban hubs. (id:61852)
P2 Realty Inc.
201 Point Street
Clearview, Ontario
All brick 3 bedroom, 2 bathroom side split with carport, in beautiful family friendly Stayner. The location of this quiet residential street means easy access to the amenities of town and local attractions. A newly renovated lower level with a large family room, mudroom and laundry/bathroom is a blank slate and the back, separate entrance and interior door to the main floor, means incredible potential for an in law suite or extended family living. The updated kitchen is light and bright and provides easy access to the backyard for entertaining. Situated on a generous .23 acre in town lot and fully fenced with an in ground pool, hot tub, decking and gazebo, this property is the perfect spot to enjoy summer with family and friends. (id:61852)
Century 21 B.j. Roth Realty Ltd.
1209 - 60 Brian Harrison Way
Toronto, Ontario
Monarch Built Luxury Building In High Demand Bendale Community. Fabulous South and East Bright + Spacious ConerView,Direct AccessToScarborough Town Center And Ttc, Rt Subway Station .Go Bus, Greyhound Station ,Two Bed Rooms,Plus Den .ParkingAnd Locker. Bus LineToU Of T Scarborough Campus. Close To Centennial College,Hwy401. (id:61852)
Homelife Landmark Realty Inc.
311 - 60 Haslett Avenue
Toronto, Ontario
One Bedroom Condo Prime Beaches! Bright & Light Filled 1 Bedroom Condo With Balcony. Stainless Steel Appliances, Gas Stove/Oven, Integrated Dishwasher, Stacked Washer/Dryer, Quartz Counters With Glass Tile Backsplash, Laminate Flooring Thru-Out. Streetcar & Bus Stops On The Corner of Woodbine/Kingston. Queen St East Shops, Restaurants, Cafes, Other Area Amenities A Short Walk Away. Woodbine Beach & Park, Ashbridges Bay. Spacious Balcony With Large Windows. Danforth Go Station & Subway Stop Close By. Norway Junior Public School Only A Minute Walk Away. Family-Friendly & Safe Neighbourhood. Locker Included. Tenant Pays: Hydro, Internet, Cable TV/Phone. No Pets. No Smokers. Street Parking - Tenant To Inquire W/City. (id:61852)
Real Estate Homeward
2512 - 55 Charles Street E
Toronto, Ontario
Experience the perfect blend of comfort and style at 55C Bloor Yorkville Residences, nestled on Toronto's vibrant Charles Street East. This sought-after 1-bedroom + den residence features a stunning lobby and access to exceptional 9th-floor amenities, including a state-of-the-art fitness studio, versatile work and event spaces, and an outdoor lounge complete with BBQs and cozy fire pits.Elevate your lifestyle with the exclusive C-Lounge on the top floor, boasting soaring ceilings, a sleek kitchen, and a spacious terrace offering breathtaking city skyline views. Designed with modern living in mind, the one-bedroom suites feature stylish layouts, premium appliances, and inviting spaces perfect for relaxation or entertaining. Guests will appreciate the on-site guest suite, while the unbeatable location near the TTC and Bloor/Yonge intersection ensures convenient access to shopping, dining, and entertainment. (id:61852)
Century 21 Landunion Realty Inc.
South Side - 83-91b Walnut Avenue
Toronto, Ontario
South Side Of Beautiful, Hip, San Francisco Style, Cool Designed Open Layout Space. Stand Alone, Two floor, Ready For Your Further Build Out, Customization, And Brand Your Space To Meet Your Company's Needs. Newly Designed, Concrete Floors, High Ceilings, Metal Designed Accents,Bright, Simple Space, Large Windows Throughout. Skylights, ModernLighting, Kitchen, laneway access, Many entrances for convenience, and two separate working spaces. Walking Distance To Heart Of King Street West, Live, Work, And Play. Many Trendy Bars And Restaurants. Parking available (id:61852)
Cb Metropolitan Commercial Ltd.
83-91b Walnut Avenue
Toronto, Ontario
Beautiful,Hip, San Francisco Style, Cool Designed Open Layout Space.Stand Alone, Entire Space Ready For Your Further Build Out, Customization, And Brand Your Space To Meet Your Companies' Needs. Concrete Floors, High Ceilings, Metal Designed Accents, Bright, Simple Space, Large Bright Windows Throughout. Skylights, Modern Lighting, Walking Distance To Heart Of King Street West, Live, Work, And Play. Many Trendy Bars And Restaurants. This property has a North and South Side entire property can be leased, or just lease the North and/or South side. The choice is yours! (id:61852)
Cb Metropolitan Commercial Ltd.
90 Tisdale Street S
Hamilton, Ontario
Welcome to 90 Tisdale Street S, a spacious and sunlit triplex offering durable income and long-term investment appeal in one of Hamilton's established urban neighbourhoods. The property comprises three self-contained 3-bedroom units, each with a private entrance and generous layouts that clearly define living, dining, and kitchen spaces. Each unit is individually metered for hydro, gas, and water, and equipped with its own furnace, hot water tank, and in-suite laundry, an efficient setup that transfers utility costs to tenants and supports predictable operating performance. Interior updates have been completed throughout, including flooring, kitchens, doors, and wall finishes, enhancing functionality and tenant demand. Key capital improvements include three furnaces replaced in 2021 and roof shingles updated in 2015. A newly asphalt-paved driveway and parking area accommodates up to 8 vehicles, a rare asset for a multi-unit property and a meaningful contributor to tenant retention. Bright interiors and generous square footage further strengthen the livability of each unit. Located in the Stinson neighbourhood, the property is minutes from Downtown Hamilton, transit routes, hospitals, parks, schools, and daily amenities positioning it well for stable tenancy and long-term relevance as the urban core continues to evolve.A turnkey asset with modernized systems, efficient operations, and lucrative long-term investment potential, and presents a compelling opportunity for investors seeking a well-balanced income property with enduring appeal. (id:61852)
Sam Mcdadi Real Estate Inc.
515 - 36 Zorra Street
Toronto, Ontario
Spacious 3-bedroom condo with 2 full bathrooms in a prime Etobicoke location. Features include anopen-concept living and dining area, modern kitchen, and a private balcony with a gorgeous view of the Toronto skyline. Enjoy in-suite laundry and ample storage space. Building amenities include an outdoor pool, outdoor BBQ area, REC room with arcade games, gym, sauna, party room, and visitor parking. Bonus: Enjoy the FREE shuttle bus service to the nearby bus terminal, offering easy access to transportation. Close to major highways, shops, restaurants, Sherway Gardens Mall, and parks. (id:61852)
King Realty Inc.
917 - 15 James Finlay Way
Toronto, Ontario
Welcome to your new home in the heart of North York! This gorgeous 1 bedroom condo unit has everything you're looking for: full kitchen offering plenty of space for your culinary skills, a full breakfast bar area to enjoy all your meals as well as a dining area that can accommodate a full 4 person table if you prefer, open living room area that allows for various configurations, a separate bedroom that is incredibly large and offers space for multiple dressers. Plus, a full balcony with southern sun exposure to enjoy that first cup of coffee of the weekend. With a location that all your friends will envy after: seconds from the 401, a short bus ride to the Wilson subway station as well as Downsview GO, walking distance to groceries, a pharmacy and multiple restaurants. As well as mere blocks away from Yorkdale Mall. Numerous nearby parks, including Downsview Park, to take in the sites and sounds of Toronto. A truly rare building that is always clean with friendly neighbours who take pride in where they live plus your new home has a gym, party room, guest suites, visitor parking and so much more! Take a look today and fall in love! (id:61852)
Right At Home Realty
4084 Kryzan Drive
Burlington, Ontario
Open concept 3 bedroom 2.5 bathroom townhome located in the desirable Tansley Woods community! Spacious main floor offers kitchen, dining room and family room. Second floor features primary bedroom with 4-pc ensuite, along with 2 additional bedrooms and 4-pc main bath. Perfectly located close to many amenities including parks, schools, parks and more! (id:61852)
Minrate Realty Inc.
Bsmt - 25 Payson Avenue
Vaughan, Ontario
Absolutely gorgeous 2-bedroom basement apartment with entry through the garage, located in the highly sought-after Thornhill neighbourhood. Featuring beautifully renovated modern style kitchen, bathroom, and private laundry room. Bright and Spacious. The landlord's family lives upstairs and prefers quiet and clean tenants. Conveniently situated close to bus stops, supermarkets, Centerpoint Mall, shops, and restaurants. Appliances include: S/S Fridge, Stove, Rangehood, Dishwasher, Microwave, Washer & Dryer. (id:61852)
Aimhome Realty Inc.
115 - 1350 Kingston Road
Toronto, Ontario
Rare 3-Bedroom Condo Townhouse. Discover exceptional value at the Residences of the Hunt Club. This 3 bedroom, 2 bathroom condo townhouse offers 945 sq ft of bright, modern living in a quiet boutique community. Featuring an open-concept layout, upgraded finishes, a contemporary kitchen with stainless steel appliances, and a spacious primary bedroom with walk-in closet and private ensuite. Two additional bedrooms provide flexibility for family living, work-from-home, or guests. Enjoy premium amenities including a fully equipped fitness centre and rooftop terrace, all just steps from the Hunt Club golf course, waterfront trails, parks, transit, and Upper Beaches restaurants. A standout opportunity in the building - move-in ready and available now. (id:61852)
Dream Maker Realty Inc.
3708 - 825 Church Street
Toronto, Ontario
Bright, Sunny, South-Facing Unobstructed View 1 Bedroom + Den Unit With 9' Ceiling. Yorkville & Rosedale Luxurious Milan Condo Tower, Steps To Yonge And Bloor Subway And Yorkville World Class Shopping, Whole Foods Market, Restaurants And Cafes, Fully Upgraded Unit, Parking And Locker Is Included. Spacious Master Bdrm With Large Closet And Window. Gorgeous Kitchen W/Breakfast Bar, Granite Counters And Upgraded Stainless Steel Appliances. Fantastic Building With Great Amenities. Tenant/Agent To Verify All Measurements (id:61852)
Gate Real Estate Inc.
1003 - 5500 Yonge Street
Toronto, Ontario
Location, Location, Location! Two Bedrooms Unit In The Heart Of North York With Unobstructed South-East View. Large Balcony. Steps To Subway, Highway, Town Center, Library, School, Shops &Restaurants! Gorgeous City's Day And Night View. Split Bedrooms Design. Bright, Clean &Spacious Unit. Open Concept Gourmet Kitchen. Amenities Include Gym, Virtual Golf, Billiards Room, Guest Suites, Theatre, Party Rooms, 24 Hr. Concierge. Ample Ground Visitor Parking. One Parking + One Locker Included. (id:61852)
RE/MAX Your Community Realty
218 East 8th Street
Hamilton, Ontario
Power of sale opportunity on Hamilton's desirable Central Mountain, this 2-bedroom, 1-bathroom bungalow is situated in an ideal location backing onto Bruce Park and features an incredibly spacious backyard awaiting your personal touch. The home boasts a functional main-floor layout, ample natural light, and a separate entry to a partially finished basement offering potential for additional living space or storage, all within walking distance to public transit, shopping, schools, and restaurants, and close to parks and major highway access, making it well suited for first-time buyers, downsizers, or investors. Please note that the property is being sold in "as is, where is" condition with no representations or warranties by the seller. (id:61852)
RE/MAX Escarpment Realty Inc.
29 Granville Crescent
Haldimand, Ontario
Live in a tastefully upgraded open-concept 3B+2.5Bath executive townhome with potlights in living and primary bedrooms. Live in the heart of the exclusive and highly sought-after Caledonia neighbourhood minutes to Hamilton International Airport, Amazon Fulfilment Centre, School on Upper James, shopping, restaurants, HWY-6 and HWY-403.Take advantage of a well lite townhome with over 40K in upgrades. Modern stainless steel appliances, pot-lights, with large open concept kitchen and kitchen island alongside high-end finishes and decor. Make This Your Home. Balance Of Tarion Warranty Available (id:61852)
Starion Realty
Bsmt - 7977 Hackberry Trail
Niagara Falls, Ontario
Welcome to "Imagine" by Empire Communities - a beautifully maintained 1-bedroom home on a premium lot fronting a scenic pond! Featuring a newly finished basement with modern pot lights, nice kitchen counter, and fresh paint throughout. Conveniently located just minutes from the QEW, Niagara Falls, Costco, schools, and top local entertainment. A perfect blend of comfort, convenience, and charm! (id:61852)
Century 21 Green Realty Inc.
99 Inkerman Street
London East, Ontario
Welcome to 99 Inkerman St. This is the home you've been looking for! Formerly a registered duplex, this home is a great option for investors, first time home buyers and multi generational families alike. Use the 2nd floor for older children, parents of just extra living quarters. Inside you will find updated Kitchens and bathrooms on both levels, lots of hardwood floors on the main floor and laminate/tile on the 2nd. The generous backyard includes a single garage for extra parking, seasonal toys or even a hobby space. Put this one on the top of your viewing list! (id:61852)
Lpt Realty
55 - 313 Conklin Road
Brantford, Ontario
Modern Masterpiece Exclusive Assignment Sale Step into sophistication with this striking end unit townhouse, 1456 SQFT, perched on a serene ravine lot in the coveted Electric Grand Towns, Brantford. Boasting 3 bedrooms, 1.5 baths, and a sleek open concept design, this residence is outfitted with designer finishes and upscale upgrades throughout. Elevated ceilings and expansive glazing flood the interior with natural light. With capped development levies and premium quality craftsmanship in every detail (basement walkout included), this is an opportunity to embrace modern luxury without compromise. Your dream home awaits. (id:61852)
RE/MAX Real Estate Centre Inc.
1902 - 135 Hillcrest Avenue
Mississauga, Ontario
Super Bright and Spacious 2 Bedroom unit drenched with sunlight and Unobstructed views. Renovated, meticulously clean and unique open concept solarium extending the living room area. Open concept kitchen with passthrough island. Many custom upgrades add to the functionality and charm of this unit. Laundry room has ample space to be used as ensuite locker as well. Brand new dishwasher, freshly painted. Perfect location for commuter, access to Cooksville GO steps away right outside your door. Building offers 24 hr security. 1 underground parking spot. (id:61852)
RE/MAX Real Estate Centre Inc.
202 - 1357 Davenport Road
Toronto, Ontario
Fully Renovated, spacious One Bedroom apartment, located in the vibrant Junction-Wallace Emerson area. Just steps from the bus stop for easy commuting.This unit features modern finishes throughout, including granite countertops and stainless steel kitchen appliances. AC and free ensuite laundry available in the unit. One parking spot is available for rent.There is $100 flat rate for utilities, full rent is $2,350. WiFi is extra (id:61852)
Right At Home Realty
52 Haverstock Crescent
Brampton, Ontario
Upgraded home Beautiful 4 +3 bedrooms Legal basement double car garage detached house with total living space 4409 (3129upper grade+1280 Basement), with the lot size of 45 Feet front. lots of upgrades,9 feet Ceiling at Main Level & second floor, House has double door entry with lots of upgrade with impressive Porcelain Tiles in the kitchen, Washrooms and hardwood through out the main floor with Oak staircase. Modern Kitchen with inbuilt high-class Oven, stainless steel fridge and dishwasher. Main level has Den which can be use as office. Hardwood Floor throughout the house, freshly painted, lots of pot light and natural light, Master Bed room Has coffered ceiling with attached 5 Pc ensuites, his &Her closest, upgraded 6 washrooms has quartz tops ( Three at 2nd ,one On main level, two washrooms Basement. Freshly painted, Hardwood Floor throughout the house, freshly painted, lots of pot light.3 bedroom legal basement with large windows. Stamped driveway, porch , staircase and side of the house for the entrance of basement .Separate laundry for the main and basement Close to Park/School/Shopping Plazas/Public Transit, Place Of Worship and Major Hwys. Don't miss the opportunity to make this your dream home!! House has been renovated Seller spent $350000 for the renovation LEGAL BASEMENT HASGOOD RENTAL POTENTIAL WILL HELP TO PAY OFF YOUR MORTGAGE. (id:61852)
King Realty Inc.
6306 Crickadorn Court N
Mississauga, Ontario
Brand new legal basement apartment. 2 very big bedrooms with custom closets. Very big living and kitchen. Very bright with lots of storage space. Has its private side yard and deck. Wide lot with lots of natural light and space. Very close to all amenities. Bus stop is next to the house. Very nice neighborhood with a lot of green space. Has its own storage shed. The entrance to the basement apartment is covered from snow and rain. Brand new washer and dryer and all ss appliances (fridge, oven). (id:61852)
Homelife/miracle Realty Ltd
609 Mika Street
Innisfil, Ontario
Welcome to 609 Mika Street, 2,360 sqft above grade in Innisfil's home highly anticipated Lakehaven community-a quiet, features a stunning high end French Chateau exterior with elegant stone and stucco detailing accented. Lakeside neighbourhood offering large lots, peaceful streets, and an inviting cottage-style feel just minutes from Lake Simcoe. This beautifully upgraded 4-bedroom + den, 3-bath detached home features a bright open-concept layout with 9-ft ceilings, hardwood flooring, smooth ceilings, and pot lights throughout inside and outside. The modern kitchen showcases quartz countertops, modern backsplash, upgraded cabinetry, a large centre island, and high-end appliances, overlooking a sun-filled Great Room with a cozy gas fireplace. A formal dining area makes entertaining effortless. Convenient second-floor laundry, and a spacious Primary Suite with walk-in closet and luxurious ensuite. One bedroom opens to a covered balcony, perfect for relaxing mornings. With a deep backyard, thoughtful finishes, and close proximity to schools, parks, shopping, beaches, and trails, offers the perfect blend of lakeside charm and modern family living. (id:61852)
RE/MAX Premier Inc.
Suite 914 - 56 Andre De Grasse Street
Markham, Ontario
Welcome to this stunning, never-lived-in 1-bedroom plus den suite in the prestigious Gallery Tower. Thoughtfully designed with a highly functional layout, this bright unit is filled with natural light through floor-to-ceiling windows, offering panoramic, unobstructed views. The versatile den provides an ideal space for a home office or guest area. The suite features premium finishes throughout, including high-end built-in appliances and modern cabinetry. A rare highlight of this unit is the oversized private terrace, offering exceptional outdoor space and unbeatable views-perfect for relaxing or entertaining. Located in a highly walkable and transit-friendly neighbourhood, just steps to Viva Transit, Unionville GO Station, York University Markham Campus, Cineplex VIP, Pan Am Centre, YMCA, and an excellent selection of restaurants and cafés. Easy access to Hwy 7, 407, and 404 offers excellent connectivity. (id:61852)
Exp Realty
269 Prospect Street
Newmarket, Ontario
Two Independent Rentals floors. High Potential for Short/Long Term Rental. Chance Of Future Development. Fully Updated W/ New Exterior (Asphalt Driveway, Stucco, Roof/Eavestrough, Fence, Deck & Landscaping). W/ New Interior (Kitchen, Washrooms, Closets, Subfloor & Flooring). The Basement Offers Opportunity For An Income Suite, Having A Separate Entrance W/ Full Kitchen, 3 Piece Bath & Separate Living room & Bedroom. This Impeccable & Timelessly Designed House Boasts A Tasteful Combination Of Delicate Accents That Adds A Touch Of Sophistication. As You Step Inside Your Eyes Are Drawn Upward, Captivated By the Loft-Like Ceilings, Creating A Sense Of Openness That Invites An Abundance Of Natural Light. Customized to Perfection & Crafted W/ High Quality Materials Throughout. The Kitchen Alone Is A Culinary Haven Combining Style & Functionality Where Friends & Family Gather To Share The Joy Of Cooking & Dining. Together, These Features & More Transform This Turn-Key Property Into a Sanctuary Making It An Exceptional Home. (id:61852)
Right At Home Realty
4906 - 1 Yorkville Avenue
Toronto, Ontario
Living La Vida Loca! Urban Chic Condo-Prime Yorkville-Steps To Designer Boutiques, Restaurants, Entertainment, Transit & U Of T. This Slick One Bedroom Suite Boasts A Stunnig Unobstructed View From The 50th Floor & Includes A Locker! Great Flow 475 Sf Floor Plan - 9 Ft Ceilings,Upgraded Glass Backsplash, Upgraded Lighting & Pot Lights, Quartz Counters,Frameless Mirrored Closet,Custom Window Covers, Floor To Ceiling Windows & Open Balcony! (id:61852)
Harvey Kalles Real Estate Ltd.
901 - 116 George Street
Toronto, Ontario
A rare opportunity to live in one of Toronto's most distinctive and sought-after buildings-Vu Condominiums. This rarely offered, fully furnished one-bedroom suite features a bright and airy open-concept layout with floor-to-ceiling windows providing abundant natural light. Enjoy breathtaking views from the spacious private balcony. Modern kitchen equipped with stainless steel appliances and ample storage. Custom built-ins enhance functionality and design. An exceptional home offering comfort, style, and stunning city views. (id:61852)
RE/MAX Elite Real Estate
1510 - 20 Edward Street
Toronto, Ontario
A truly rare opportunity for end users seeking space, light, and iconic views in the heart of downtown Toronto. This beautifully proportioned 941 sq. ft. three-bedroom residence offers a level of livability seldom found in the urban core. An exceptional 305 sq. ft. oversized wrap-around balcony, PARKING, and LOCKER complete a package that has become increasingly scarce in this location. Bathed in natural light, the south-facing exposure and expansive floor-to-ceiling windows create an airy, uplifting atmosphere throughout the home. From both the living room and the primary bedroom, enjoy stunning, unobstructed views of the CN Tower and Toronto City Hall - a daily reminder that you are living at the very centre of the city. The thoughtful three-bedroom layout offers genuine flexibility for families, professionals working from home, or those simply wanting room to breathe - without compromise. Step outside to one of the largest balconies in the building, an extension of your living space that's perfect for morning coffee, evening dinners, or hosting friends against the city skyline. The thoughtful three-bedroom layout offers genuine flexibility for families, professionals working from home, or those simply wanting room to breathe - without compromise. Step outside to one of the largest balconies in the building, an extension of your living space that's perfect for morning coffee, evening dinners, or hosting friends against the city skyline. Large, well-designed three-bedroom homes with outdoor space, parking, and landmark views in this location are becoming harder to find each year. This is not just a condo - it's a long-term home in a location that will always matter. (id:61852)
Condowong Real Estate Inc.
2813 - 761 Bay Street
Toronto, Ontario
Incredible Location! Everything Is A Walk-In Distance. University, Hospital, Parks, Metro, Shopping. Prestigious College Park 2, Luxury Clean Unit 1230 Sf. Large Rooms. Good Floor Plan With Large Den. Huge Balcony! Oversized Parking & Locker. Direct Access To Subway. 24Hrs Supermarket. Steps To Fabulous Shopping, Fine Dining, Theatres, Walking Distance To U Of T, Ryerson University, Eaton Centre And Financial District. World Class Amenities - Pool, Gym & More (id:61852)
First Class Realty Inc.
203 - 1 Kyle Lowry Road
Toronto, Ontario
Brand-new, never-lived-in 2BR/2BA suite at Crest at Crosstown. Open-concept layout with 706 sq. ft. living space, 9-ft ceilings, and bright south-facing exposure with unobstructed views. Includes 1 parking, 1 locker, and Rogers high-speed internet. Enjoy premium amenities: gym, co-working space, party/meeting room, pet wash station, and 24-hr concierge. Direct underground access to the upcoming Eglinton Crosstown LRT for easy commuting. Steps to parks, trails, shopping, dining, and top-rated schools. (id:61852)
Dream Home Realty Inc.
314 - 250 Albert Street
Waterloo, Ontario
Excellent Opportunity for Investors, Professors, Couples, Parents & Students. Minutes Walk From Wilfred Laurier & U Waterloo. Bright & Open Concept Layout. Sunny west view with walk-out to balcony. Modern Kitchen with Granite Countertop. In Suite Laundry. Lovely Common Area On Rooftop Terrace. Updated sofa, coffee table, kitchen table, shower curtain bar, adjustable shower head. (id:61852)
Insider Realty
