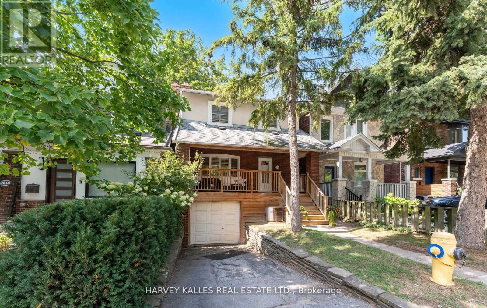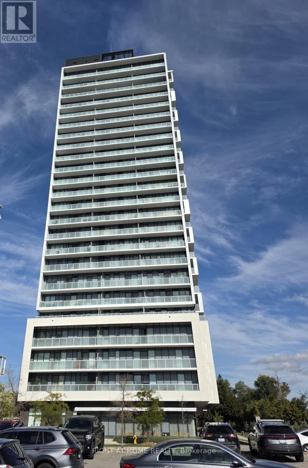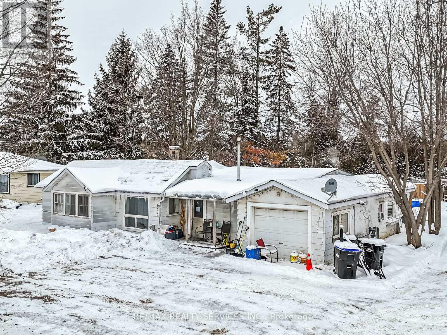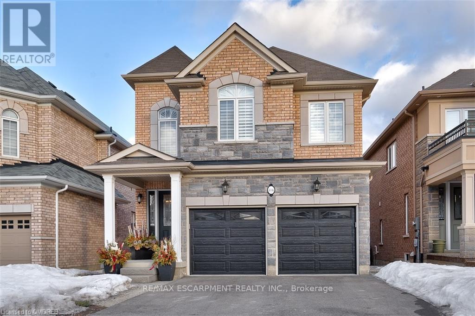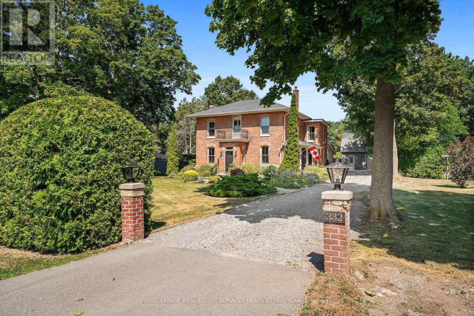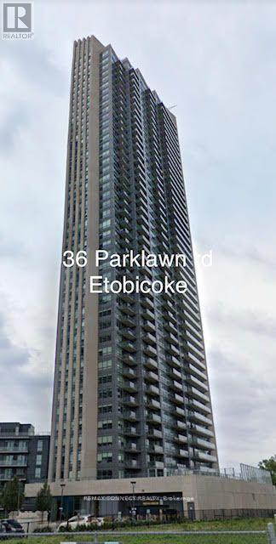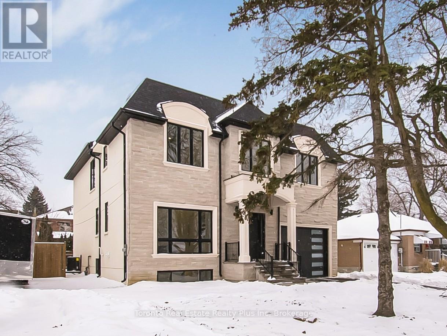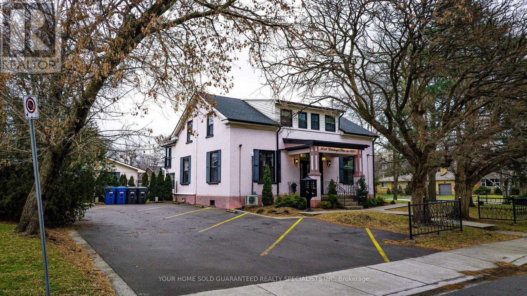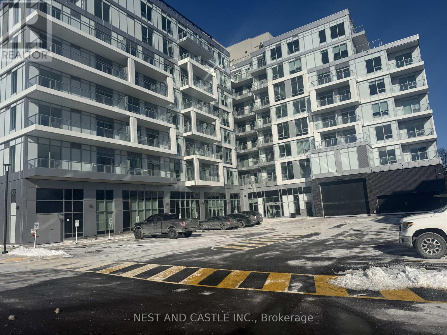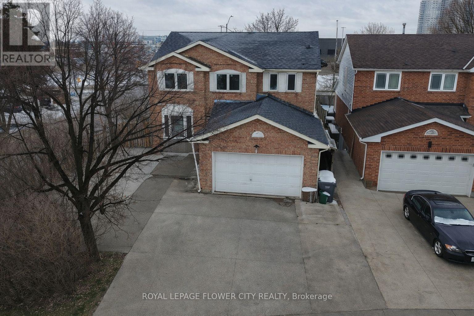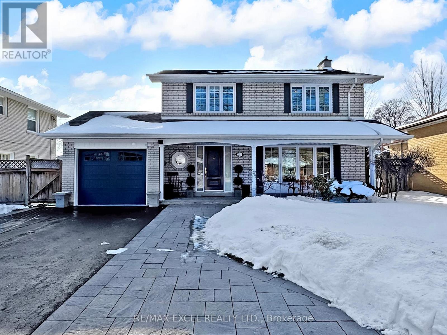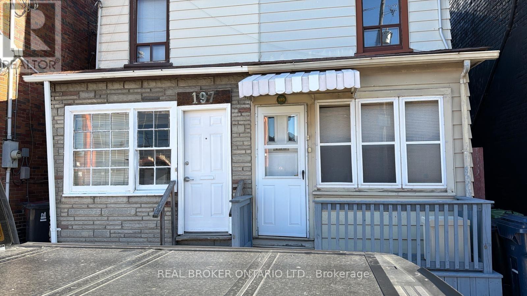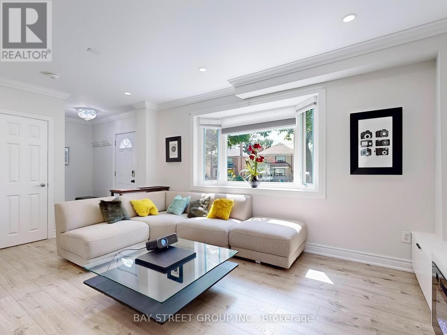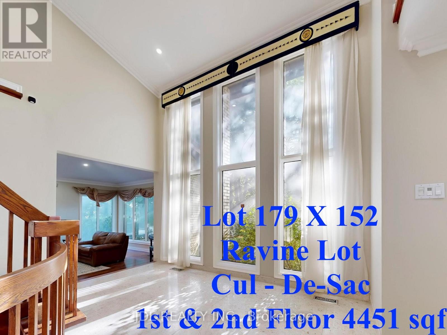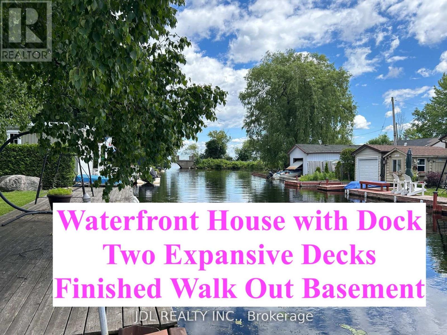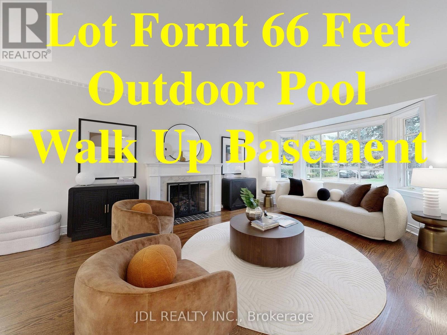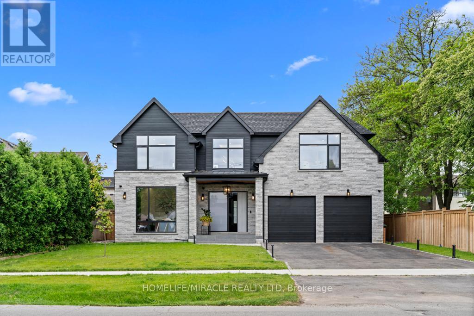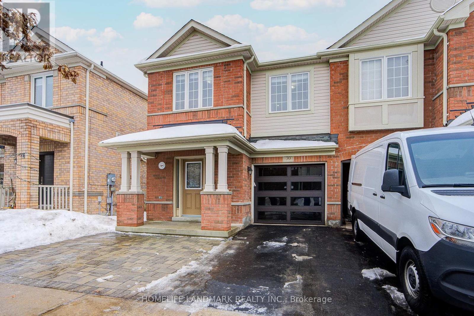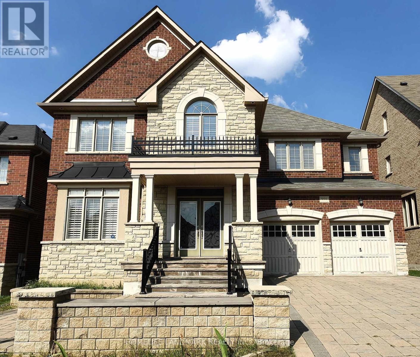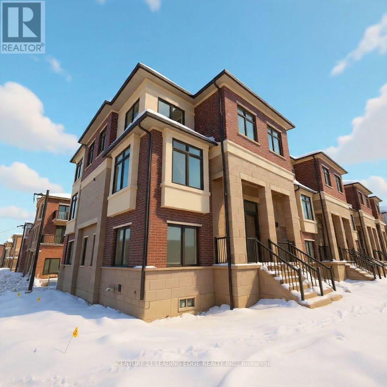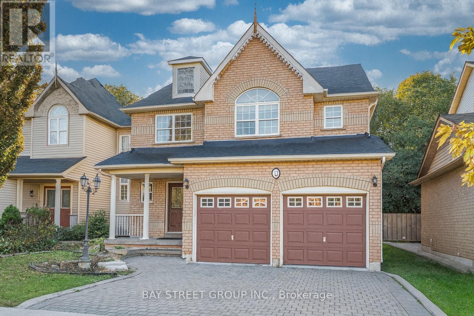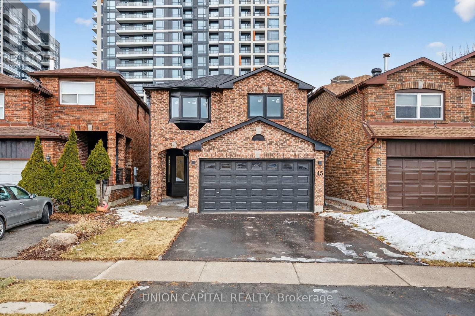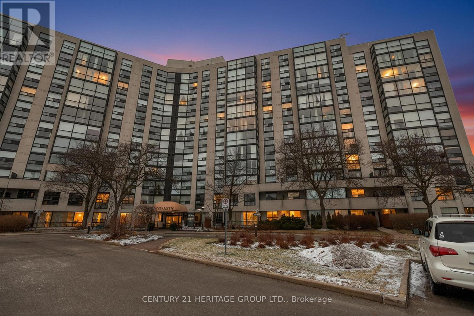306 Wychwood Avenue
Toronto, Ontario
Situated in the coveted Humewood School District, this beautifully updated 3+1 bedroom, 3 bathroom detached home offers the perfect blend of character, comfort, and versatility. Set on a generous 25 x 125-foot west-facing lot, the property features a rarely available private drive with a built-in garage a true luxury in this highly desirable neighbourhood. Inside, you'll find a thoughtfully renovated kitchen and main floor bathroom, complemented by spacious, light-filled living and dining areas that are perfect for everyday living and entertaining. A welcoming front porch adds to the home's curb appeal and charm, providing a cozy spot to relax and take in the vibrant community atmosphere. The lower level is fully self-contained with its own entrance, offering excellent potential for rental income, a nanny suite, or multigenerational living. At the rear of the property, an oversized coach-style structure adds another layer of value ideal for a studio, home office, gym, or potential future garden suite. Located just steps from Artscape Wychwood Barns, St. Clair West shops and restaurants, TTC access, and several local parks, this home offers the perfect balance of urban convenience and residential tranquility. Whether you're a growing family, investor, or someone looking to settle into a dynamic, family-friendly neighbourhood, 306 Wychwood Avenue is a rare find that truly checks every box. (id:61852)
Harvey Kalles Real Estate Ltd.
910 - 188 Fairview Mall Drive
Toronto, Ontario
This spacious cornered Two Bedroom unit in Verde condo with unobstructed South-East View. Two separate Balcony filled with sunshine, 9 feet Ceilings, modern and open concept kitchen. A lot of amenities such as Exercise room, Table tennis room, Rooftop Deck, BBQs and 24hour concierge. Walk to Don Mills Subway station, Fairview mall, Restaurants, Banks, Library and school. Close to Highway 401,404, DVP and 407 ETR. (id:61852)
Right At Home Realty
908 Innisfil Beach Road
Innisfil, Ontario
Property located in a central downtown Alcona location with MU2 mixed-use zoning. The property is currently used for residential purposes and assessed at residential tax rates. Conveniently located near the Town of Alcona. May be of interest to investors. (id:61852)
RE/MAX Realty Services Inc.
114 Chaumont Drive
Hamilton, Ontario
Welcome to 114 Chaumont Dr and step into refined living in this beautifully appointed Stoney Creek Mountain home, offering soaring 9-foot ceilings, and impressive grand foyer, main-floor laundry, and a convenient separate entrance for In-Law Potential. Rich hardwood floors, California shutters, and in-ceiling speakers complement the thoughtfully designed layout, featuring separate living and dining spaces, a gas fireplace, and a bright open-concept kitchen with a breakfast bar, quartz countertops, designer stone backsplash, premium appliances, and a French door walkout to the backyard, all filled with an abundance of natural light. The second level offers four generously sized bedrooms and two full bathrooms, including a Jack-and-Jill layout, while the spacious primary suite features a walk-in closet and a luxurious five-piece ensuite. The finished basement, complete with a separate entrance, is designed for entertaining and relaxation, showcasing a large recreation area, custom stone wet bar with built-in wine cooler, sleek quartz countertops, a striking stone feature wall, an electric fireplace, and pot lighting throughout. Outside, enjoy an expertly crafted composite deck with gas BBQ hookup, a custom cabana, and a stunning illuminated hot tub for year-round hosting and enjoyment. Ideally located in the heart of Stoney Creek Mountain, just minutes from top-rated schools, parks, shopping, and quick highway access, this exceptional home is a must-see! (id:61852)
RE/MAX Escarpment Realty Inc.
332 Ridout Street
Port Hope, Ontario
With its commanding presence, this elegant Victorian residence stands as a timeless testament to craftsmanship and design. Poised on a generous half-acre lot in the heart of Port Hope, it offers a rare opportunity to step back into an era of grace and romance, while embracing the comfort and convenience of modern living. Inside, more than 2,500 square feet of total living space unfolds across light-filled rooms where period character harmonizes seamlessly with contemporary upgrades. Exquisite original millwork and soaring ceilings are complemented by a custom kitchen, a well-appointed mudroom with laundry, and the comfort of central air and heating. The main floor also features a separate family room and a gracious living room, each anchored by its own fireplace while the dining room opens to a charming covered side porch, ideal for morning coffee or quiet afternoon read. The second floor continues the theme of scale and craftsmanship, offering five bedrooms, including a primary with a private ensuite. A beautifully designed four-piece bathroom, complete with double sinks and an expansive glass shower, further enhances the homes livability. The lower level provides exceptional potential, with impressive ceiling height and durable poured concrete floors. Equally captivating, the exterior grounds have been thoughtfully landscaped into a private oasis. Towering twelve-foot cedar hedges embrace the property, while an expansive back patio with pergola sets the stage for relaxed al fresco dining. A detached garage/barn with loft presents versatile options for a workshop, studio, or secluded retreat. Perfectly situated just moments from the Port Hope Golf & Country Club and within an effortless walk to the towns historic core and Trinity College School (TCS), 332 Ridout Street invites you to slow down, breathe deeply, and begin your next chapter in timeless style. (id:61852)
Royal LePage Real Estate Services Heaps Estrin Team
Royal LePage Proalliance Realty
9 Golf Links Drive
Loyalist, Ontario
Welcome to this brand new semi-detached bungalow in the highly desirable Loyalist Golf & Country Club community. This home offers 1,106 sq. ft. of thoughtfully designed, open-concept living space, featuring a modern kitchen with granite countertops, 2 spacious bedrooms, 2 full bathrooms, and a double-car garage. Designed for easy living, the layout is all on one level with no stairs, making it ideal for retirees or anyone seeking convenient, barrier-free living.The large unfinished basement, complete with three windows, provides excellent flexibility-perfect for a home gym, hobby area, or additional storage. Set on the beautifully maintained grounds of Loyalist Golf Club, residents enjoy a vibrant, year-round lifestyle. The purchase includes a golf club membership valued at approximately $20,000, with the option to continue membership and access club amenities for about $100 per month. Amenities include a restaurant, pro shop, locker rooms, exercise and billiard rooms, heated swimming pool, and hot tub.Ideally located just 20 minutes west of Kingston and close to the lake, Amherst Island, scenic nature trails, and Sandbanks Provincial Park, this home offers the perfect blend of comfort, recreation, and location.Watch the Youtube Video To Learn More About The Community. (id:61852)
Right At Home Realty
4204 - 36 Park Lawn Road
Toronto, Ontario
Luxury condo at Key West Condos. Steps to metro, starbucks, LCBO, banks, boardwalk cafe and restaurants. Short distance Downtown Core Toronto. 24/7 Concierge. An oversized balcony, embraced by lush greenery, offers a peaceful retreat where you can sip your morning coffee, host unforgettable gatherings or unwind under the stars. Inside, every detail has been curated for comfort and style. **EXTRAS** Stove, dishwasher, fridge, en-suite washer & dryer, balcony overlooking greenery. High ceilings, built in fridge, B/I dishwasher & oven, stove, micro, hood fan, stacked washer/dryer, blinds and prime parking spot on P1 level. (id:61852)
RE/MAX Connect Realty
25 Cronin Drive
Toronto, Ontario
Exceptional opportunity to own this master piece, luxury home with meticulously curated features that set it apart from the rest. Located in the heart of Etobicoke, this elegant masterpiece features superb finishes and an ideal floor plan boasting over 5,000 sq. Ft. of total living space. Custom eat-in kitchen with b/i high end kitchen aid appliances, b/i speakers, gas fireplace, large center island with stone countertops. Floor to ceiling windows, multiple walkouts, unmatched primary suite with oversized balcony, walk-in closet and a lavish en-suite bath with heated floors. This exceptional, one-of-a-kind home has countless luxurious features such as an entertainer's dream basement with a large bar, custom tv unit and an oversized rec. room. Rare opportunity and an absolute one-of-a-kind beauty top to bottom with the utmost attention to detail. (id:61852)
Toronto Real Estate Realty Plus Inc
2014 Edinburgh Drive
Burlington, Ontario
Rare opportunity to acquire a fully furnished and updated 7-unit multiplex. Income-generating and move-in ready, with the exception of one unit, this exceptional property allows investors to hand select AAA tenants and begin earning immediately. Tastefully renovated while preserving the charm and character of this magnificent property. Prime downtown Burlington location, within walking distance to shopping, schools, parks, and entertainment. Make it yours! (id:61852)
Your Home Sold Guaranteed Realty Specialists Inc
Ph02 - 500 Plain Road E
Burlington, Ontario
Brand New Never Lived , Penthhouse Condo . Beautiful 1 Bedroom + Den, With 2 Full Bathroom, Den Can Be Used As Second Bedroom, Featuring master Ensuite, 9' Ceilings, Open-Concept Living, Quartz Countertops, Designer Kitchen, And Premium Stainless-Steel Appliances. Private Balcony . Right lopposit to Maplehurst Public School, Near To Aldershot Go Station, Parks, Lakefront, Restaurants, Shopping.Malls, Amenities Include Rooftop Terrace, Fitness Studio, Lounge, Co-Working Space & Concierge. Easy Access To QEW & 403 (id:61852)
Nest And Castle Inc.
1 Donaldson Drive
Brampton, Ontario
Absolutely Stunning, All-Brick Detached Home On A Premium 55.90 Ft X 123.03 Ft Private Corner Lot, Elevated And Surrounded By Tall Hedges, In A Highly Sought-After Area, Directly Across From Shoppers World Mall At Charolais & Main. This Beautifully Updated Spacious Residence Offers 4 Bedrooms + Den, 6 Bathrooms, And Two Income-Generating Basement Units, Including A Legal One-Bedroom Apartment (4 Large Windows, Bathtub, Eat-In Kitchen, Massive Living Room And Walk-In Entrance Closet) & A Second Finished Unit (2 Large Windows, Separate Entrance, Kitchenette, And Washroom) Ideal For Multi-Generational Living Or Rental Income. The Home Features Quartz Countertops, Stainless Steel Appliances, A Bright Breakfast Area With Panoramic Views, And Double-Door Walkout To A Private 40' X 40' Stone-Paved Patio. A Versatile Family Room With Dual Access Doors, Wood-Burning Fireplace, And An Attached Boundaryless 3-Piece Bath Can Serve As A Main-Floor Second Primary Bedroom. The Upper Level Boasts A Massive Primary Suite With His (Regular) And Her (Walk-In) Closets, A 12' X 8' Den, And Ensuite With Double Vanity Sinks, Plus Three Additional Bedrooms And A Full Bath. Extensive Upgrades Include Brand NEW Triple-Glazed, Argon-Filled, UV-Protected Windows Offering Noise & UV Reduction (2024), Purchased Furnace & HWT& AC (2018), Roof & Skylights (2022), Sump Pump (2022), Renovated Washrooms, Fresh Paint, 40-Amp Garage Line For Running Shop Toys Or EV Charging, And A Full Concrete Wraparound For Superior Drainage And Flood Protection. Unbeatable Location-Steps To Shoppers World Mall, Sheridan, Algoma & Anderson Colleges, Downtown Brampton, Parks, Skating Rink, Cherry Blossom Park, Farmers Market, Hiking & Bicycle Trails, Cobra Swimming Club, Gateway Transit Terminal Hub, Schools With School Bus Stopping At This HL3 Driveway, Minutes To Highways 407 & 410. Future LRT Within A Few Yards. A True Move-In-Ready Home Offering Exceptional Space, Flexibility & Long-Term Value.And Long-Term Value. (id:61852)
Royal LePage Flower City Realty
211 The Westway
Toronto, Ontario
Don't miss the chance to own this rarely available newly renovated two-storey, 4-bedroom, 3-bathroom, finished basement home in Etobicoke's highly sought after Richmond Gardens! Setting on a premium 45 ft x 129 ft lot (widening to 65 ft at the back) south facing park-like-garden with lots of natural sunlight & privacy and a patio area for relaxation & entertainment. Possibility to build a garden house in the rarely find big backyard for extra sq ft or rental income. Enjoy seamless indoor-outdoor living with walkouts to the backyard from both the breakfast area & the dining room. Basement recreational room with gas fireplace & window provides a cozy family room environment. Extra room with window & 3pc bathroom in basement offers flexibility for use as an office or guest room. Newly renovated ($$$$$) Main & 2nd floor with engineer hardwood/baseboards/tile flooring/smooth ceiling & pot lights, kitchen with solid wood cabinet, main bathroom upgrade, oak staircase & beautiful glass railings, basement upgrade with smooth ceiling & pot lights, whole house painting, exterior soffit pot lights, owned new Giant hot water heater (2025), stylish zebra window covering for excellent light control & privacy. An attached garage with mezzanine provides ample storage space along with a long driveway that can park up to 6 cars. Located within walking distance to excellent designated high school Richview Collegiate Institute and elementary school Father Serra Catholic School. Steps to Silvercreek Park with tennis court, Westway Skating Rink, Humber River trails, Richview Parks Sports Facilities. Nearby Costco, Metro Supermarket, MacDonald's, Starbucks, Subway, Pizza Nova, Toronto Public Library, Weston Golf Club. Royal Woodbine Golf Club. 7 Min Drive to HW 401/427, Pearson Int'l Airport. Walking distance to the Eglinton/Islington Station of the coming Eglinton Crosstown West Extension with connection to UP Express, GO Train/Bus. (id:61852)
RE/MAX Excel Realty Ltd.
195 Islington Avenue
Toronto, Ontario
Experience the charm and endless potential of this bright and inviting semi-detached home - ideal for first-time buyers, smart investors, or anyone looking to enter the freehold market. Featuring a stunningly renovated kitchen, generous principal rooms, and a private backyard perfect for relaxation or entertaining, this property truly has it all. A detached garage and the exciting possibility of adding a laneway house offer even greater value and flexibility. With new developments transforming the surrounding area, this home is poised for instant equity and strong future growth. Conveniently located near shops, the lake, major highways, and public transit, 195 Islington Ave delivers the perfect balance of comfort, convenience, and opportunity. (id:61852)
Real Broker Ontario Ltd.
657 Pharmacy Avenue
Toronto, Ontario
Fully renovated with permits, 2 seperate units. show stopper. rarely offered home with income option. central island, high end waterfall style. custom cabinetry, huge bay window natural liighting pouring in full house upgraded 3-pane windows. Top to bottom modern finish. custom kitchen and cabinetry in basement unit, gas stove and large egress window. upgraded electricals with ESA permits, fire resistant material and furnace alarm for extra safety. upgrade venting system. Corner lot with lot of potential. Close to all amenities, big box stores, Eglinton LRT and Ontario Line. TTC at doorstep. Upgraded insulation and two sets of laundry. Perfect for investment or living upstairs and renting out basement. (id:61852)
Bay Street Group Inc.
11 Moodie Drive
Richmond Hill, Ontario
Discover an exceptional THREE-CAR GARAGE residence in one of Richmond Hill's most prestigious enclaves. Nestled on a quiet cul-de-sac with OVER 179 feet of frontage, this magnificent home sits on a breathtaking RAVINE LOT backing onto the Richmond Hill Golf Club. Surrounded by mature cedar trees and lush greenery, every window frames serene, evergreen views, offering unmatched privacy and tranquillity. New Interlock at front and back yard (2025). The grand foyer welcomes you with soaring vaulted ceilings and floor-to-ceiling windows that flood the home with natural light. Designed with elegance and comfort in mind, the main floor boasts 9 - 10 ft ceilings, two private offices, and a gourmet French-inspired kitchen featuring a large centre island perfect for both family living and entertaining. Upstairs, the spacious layout includes a versatile office easily convertible into a fourth bedroom, and a luxurious guest bathroom with a jacuzzi. The lower level is an entertainer's dream, featuring a sprawling games room, full kitchen, guest suite, sauna, and a rare double-door walk-up to the backyard. Step outside to your own resort-style retreat with a sparkling outdoor pool set against a ravine backdrop. Located in the heart of Richmond Hill, this estate offers the perfect blend of prestige, natural beauty, and modern comfort. (id:61852)
Jdl Realty Inc.
11 Red Robin Road
Georgina, Ontario
WATERFRONT 4+2 bedrooms HOUSE with WALKOUT basement for lease!!! A spacious waterfront home offering TWO expansive DECKS and a private dock with Boat Slip!! Kayaks and Bikes are available too!! Perfect for family living or a serene retreat.Ideal for entertaining, relaxing, and taking in the views.This well-maintained property features an open and functional layout, ideal for large families or those who love to entertain. The walkout basement provides additional living space with plenty of natural light.Step outside and enjoy the serene lifestyle of lakefront living whether its boating, fishing, or simply relaxing by the water on your private dock.Located in a quiet and family-friendly neighbourhoods, yet close to schools, shopping, and Highway 404 for an easy commute.The property can be leased furnished or unfurnished, giving you flexibility to move in with ease or bring your own personal touch. (id:61852)
Jdl Realty Inc.
530 Blythwood Road
Toronto, Ontario
Welcome to 530 Blythwood Rd-a READY-MOVE-IN rare 66' wide-frontage bungalow. This is a truly exceptional opportunity to live, invest, renovate, or build in the most luxury neighbourhood surrounded by multi-million-dollar custom homes. This charming home features 3+2 spacious bedrooms, with all three main-floor bedrooms offering their own ensuite / semi ensuite bathrooms, a bright and functional layout, and a separate walk-up basement ideal for extended family, an in-law suite, or two self-contained rental suites. While living comfortably on the main level, you can generate rental income from the two lower-level suites, making this an excellent hold for investors, families wanting mortgage support, or those planning to build their own future dream home on this premium lot. (id:61852)
Jdl Realty Inc.
282 Maurice Drive
Oakville, Ontario
Built with architectural design by Keeren Design Inc. This newly completed luxury residence offers over 5,700 square feet of thoughtfully designed living space on a premium 62 x 173' lot in one of Oakville's most desirable neighbourhoods. Meticulously crafted with a focus on functionality and quality, the home blends classic architectural elegance with modern comfort. One-of-a-kind luxury residence in the heart of Central Oakville! This custom masterpiece offers over 5,700 sq ft of meticulously finished living space. Featuring total of 6 spacious bedrooms, 8 baths, radiant heated curbless washrooms, 10' ceilings on the main floor, 9' ceilings on the upper, and smart home automation via Control4. The chef's kitchen includes Thermador appliances, Avocatus leathered quartzite countertops, and custom cabinetry. Enjoy a bi-fold kitchen window opening to a private heated patio with Urbana fireplace and sleek glass privacy panels. Fully finished basement with home theatre, gym, and California-inspired infrared sauna. Heated driveway, Rinox stone + Rialux siding, both Canadian quality, tilt & turn European windows, custom lighting, in-ceiling speakers, and more! Located on a quiet street, close to top private & public schools, parks, Transits, Highways, Malls, Downtown and the lake. Upstairs, all four bedrooms offer walk-in closets, with the primary suite delivering a spa-inspired ensuite including a curbless steam shower, wall-hung toilet, freestanding tub, radiant floor heating, Krater Perla porcelain slabs, and a custom 9 double vanity. The fully finished basement is an entertainer's dream complete with a 140" screen home theatre, 7.1 speaker system, yoga/gym room, California-style infrared sauna, and rough-ins for both a wine cellar and entertainment bar. (id:61852)
Homelife/miracle Realty Ltd
30 Richard Coulson Crescent
Whitchurch-Stouffville, Ontario
Rare opportunity-very few 4-bedroom semi-detached homes available in this highly desirable area of Stouffville!This well-maintained family home features a smart open-concept layout with quality finishes throughout. The main floor offers hardwood flooring, newly installed pot lights, and fresh paint, creating a bright and welcoming atmosphere. The open-concept living and dining areas are ideal for everyday living and entertaining, with the living room featuring a large picture window overlooking the backyard and allowing for abundant natural light.The eat-in kitchen walks out to a deck, perfect for outdoor dining and family gatherings. The home also includes a built-in garage with convenient direct access to the interior.The second floor is finished with modern laminate flooring and offers four spacious bedrooms. The primary bedroom features a 4-piece ensuite and a rare closet in the bathroom with additional space ideal for storing towels and sleepwear, providing exceptional convenience and organization.The finished basement offers a generous recreational space, a den that can be used as an additional bedroom or home office, as well as a separate storage room for added functionality. Recent upgrades include newly replaced roof, a newly garage door, an upgraded front yard with interlock pathway, and a fully interlocked, carefree backyard complete with a workshop-perfect for hobbyists or extra storage. Perfectly situated in a quiet, family-friendly neighbourhood close to schools, parks, and amenities, this move-in ready home is a must-see! (id:61852)
Homelife Landmark Realty Inc.
991 Sherman Brock Circle
Newmarket, Ontario
Almost 3700 Sqft, Stylish 5 Bedrooms All Ensuited (One Jack & Jill Ensuite Included) In Luxury Setting & Mint Condition. $$$ Spent in Upgrade & Customization. 9Ft Main Floor Ceilings, All Smooth Ceilings. Tasteful Crown Mouldings. All Counters Granite/Marble. Custom Kitchen With Server, High End S/S Appliances(Built-in Owen, Microwave, Bosch Gas Cook Top) , Large Centre Island, Ext-Cabinets (Floor To Ceiling), Pot Drawers, Large Pantry, Val Lighting, Throughout Pot lights, Backsplash. Throughout Hardwood Floors For Main Floor, Stairs & Upper Hall Way, All 4 Bedrooms on 2nd Floor With Walk-in Closet and Premium Closet Organizers. Berber Carpet In Bedrooms. Private 5th Bedroom/Office Loft With 3Pc Ensuite & W/O To Balcony. Cabinets With Counter Top In Laundry Room. Professional Front Landscaping & Interlock. Steps To Park, Mins To Hwy 404, Shopping Centre, Costco, Restaurant, Etc. High Ranking Newmarket H.S. (id:61852)
Homelife Landmark Realty Inc.
30 Mermot Lane
Richmond Hill, Ontario
Experience Built by Treasure HIll this luxury living at This Brand New 4 bedroom Corner Unit in the heart of Richmond Hill. Modern 9" Ceiling open concept design with a Double car garage offers a Street level accessable BEDROOM with an ensuite Bathroom suitable for older family member.This brand-new residence showcases premium craftsmanship and contemporary design throughout. Rare opportunity to enjoy one of the few suites with an sun-filled terrace on Main and 3rd floor, 9'celling throughout. perfect for indoor-outdoor living. 3 spacious bedrooms on 3nd floor. Basement potential use for future family entertainment Room or guest room. This never-before-occupied home includes 2 parking space for your convenience. Floor-to-ceiling windows flood the interiors with natural light, highlighting the sleek modern finishes. Located at Major Mackenzie Drive & Leslie, Mins to Highway 404, and GO Transit. this address offers both lifestyle and connectivity. (id:61852)
Century 21 Leading Edge Realty Inc.
43 English Oak Drive
Richmond Hill, Ontario
Welcome to this stunning 4-bedroom detached home in the highly sought-after Oak Ridges Lake Wilcox neighborhood!Featuring an open-concept design with a functional layout, this home is bathed in natural light through large windows. The grand entrance boasts high ceilings, while the vaulted ceiling in the living room enhances the bright and airy ambiance. The family room, complete with a cozy fireplace, offers the perfect space for relaxation. One of the bedrooms features two windows, bringing in even more sunlight.Located within the ranking Richmond Green Secondary School district, this home is just steps from Lake Wilcox Park and the conservation area. Conveniently close to Yonge Street, Highway 404, community centers, parks, and grocery stores, this is the ideal place to call home! (id:61852)
Bay Street Group Inc.
45 Chilmar Crescent
Vaughan, Ontario
Located in the prestigious Uplands community of Vaughan, this stunning double-garage detached home has been fully renovated from top to bottom with exceptional attention to detail. The home features brand new flooring, fresh paint, and pot lights throughout, along with a sun-filled layout enhanced by a skylight. The modern kitchen is a true showpiece, complete with quartz countertops and backsplash, built-in oven and microwave, and all brand new appliances. Offering four spacious bedrooms, the primary bedroom includes a walk-in closet with organizers and a luxurious new ensuite with double sinks, tub, and glass-enclosed shower. The additional three bedrooms all feature built-in closets, complemented by a large hallway closet on the second floor. The finished basement provides a versatile open space with a 3-piece bathroom and an extra room ideal for a media or fitness area. Additional upgrades include a brand new washer, dryer, and laundry sink, new roof, new windows, new asphalt driveway with interlock, and upgraded insulation-making this home truly move-in ready. (id:61852)
Union Capital Realty
112 - 40 Harding Boulevard W
Richmond Hill, Ontario
Beautifully & fully renovated throughout with rare outdoor private patio to sit outside, enjoy your garden & have the best of both worlds. This is the biggest unit in the complex at 1445 sq ' w/ luxurious & high end finishes through-out. The open concept style has 9 ' ceilings, crown moulding, coffered & tray ceilings & a fabulous kitchen featuring a huge island, pantry, easy slide drawers w/ brass accents & coriander countertop. You'll find upgraded lighting t-out, tasteful decor & exceptionally remodelled bathrooms. The primary bedroom has a large window, w-in closet & stunning ensuite. The second has a custom built-in Murphy bed w/ side shelves & easily folds away to convert to an office. These quality renovations really shine & it is a completely turn key sun-lit unit. Two fireplaces are nicely placed in Primary & living/dining room area & huge windows across the back look out to your own fully private & nicely landscaped garden patio. Reno's approx 5 years, & all new flooring & paint in 2024. Condo fee covers all heat, hydro, cable & everything except taxes. 2 Parking spaces, a great outdoor area to sit & relax & Recreational facilities that were recently refreshed w/ a very attractive pool area, gym & change rooms. Facilities offer pilates, swimming classes, Zuma, aquafit & yoga. Just a great building all around. (id:61852)
Century 21 Heritage Group Ltd.
