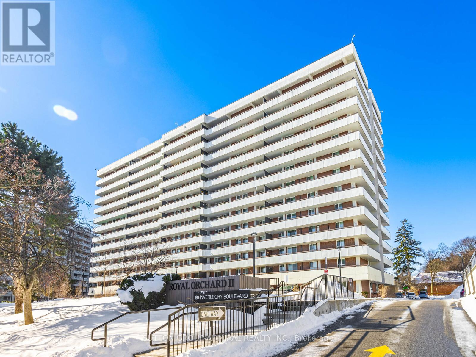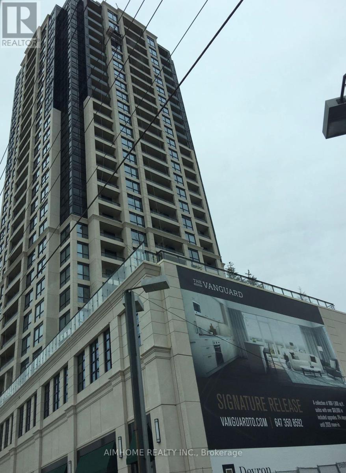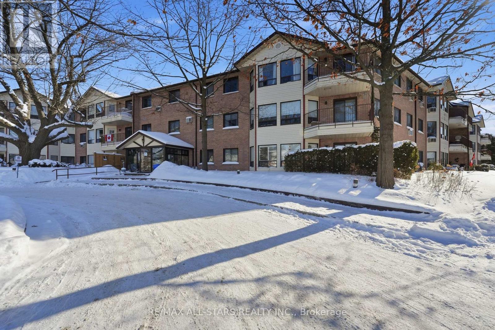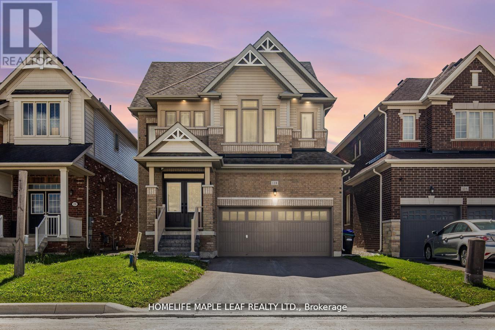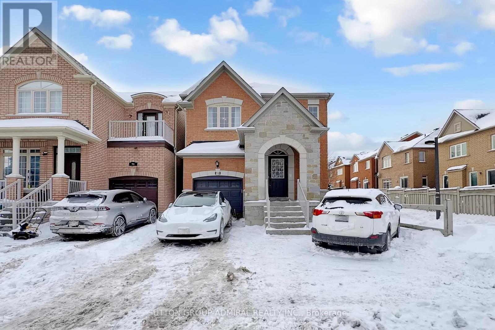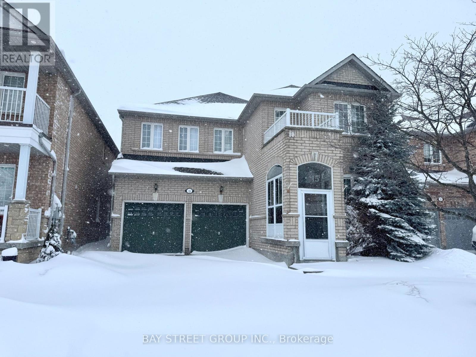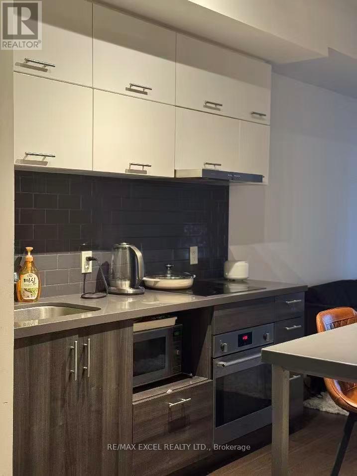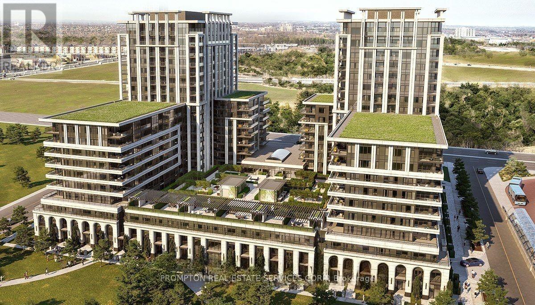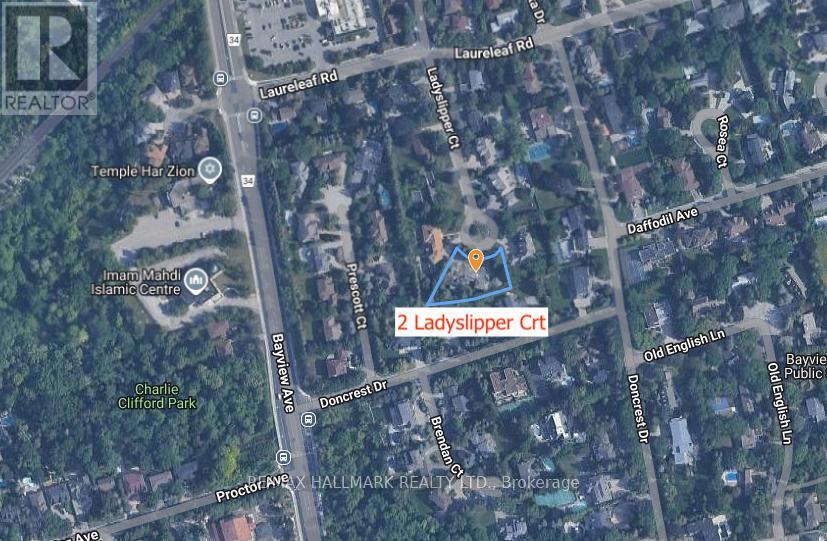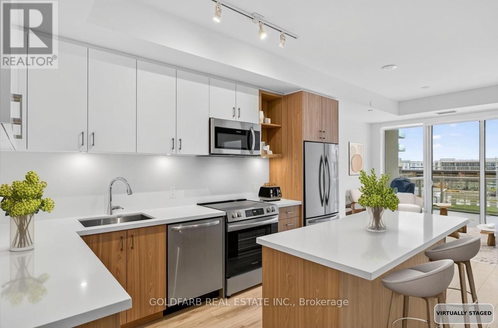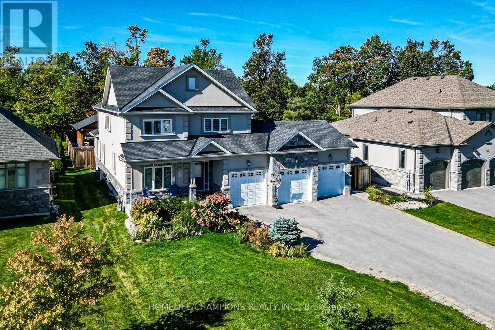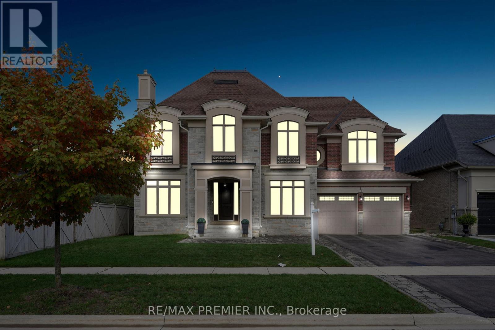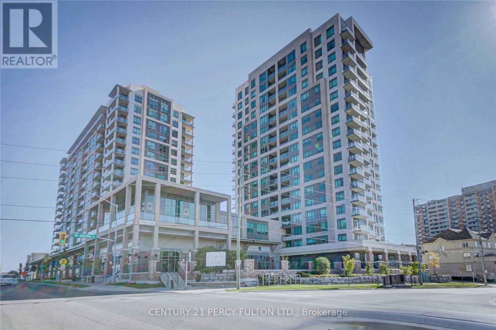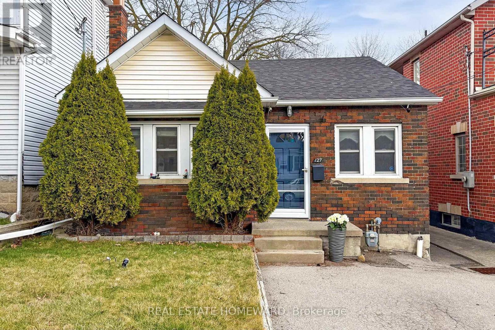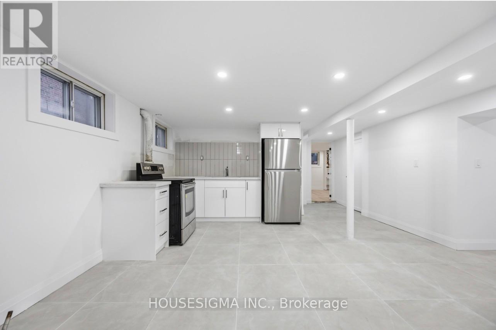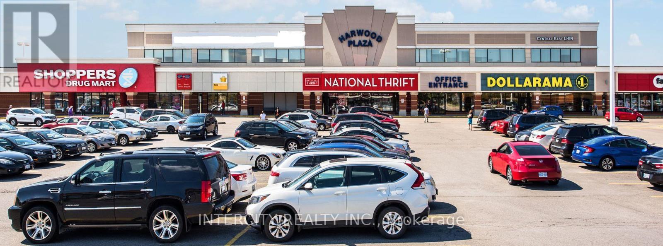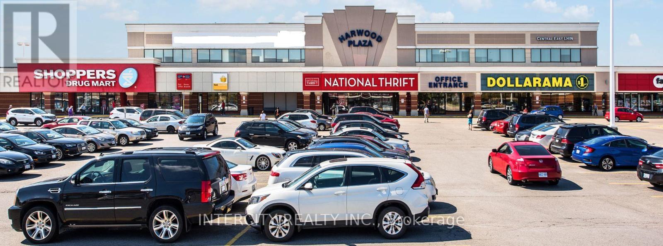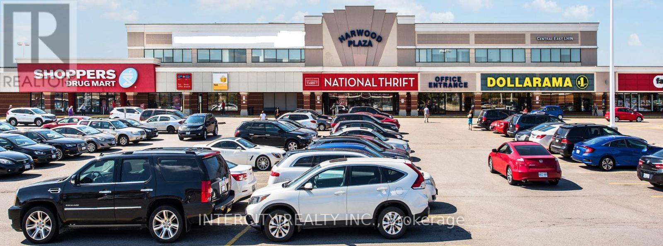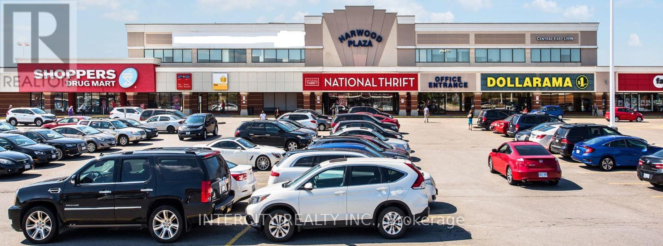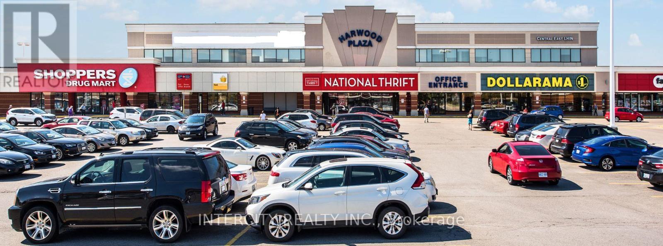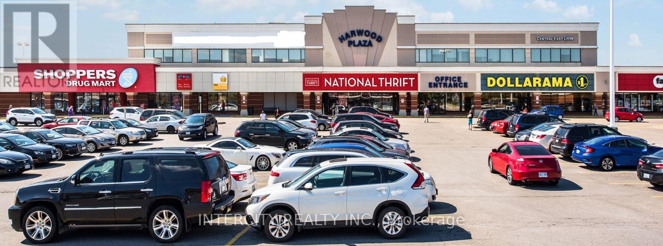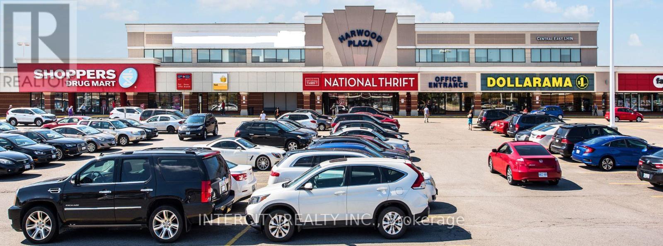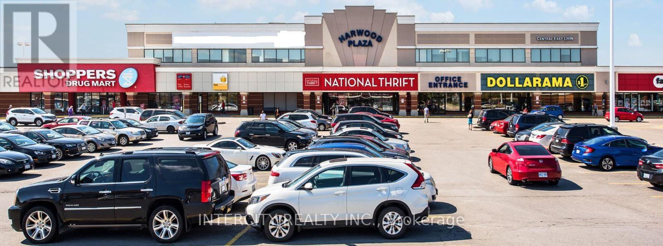108 - 80 Inverlochy Boulevard
Markham, Ontario
Welcome to 108-80 Inverlochy Blvd, a lovely updated main-floor corner unit in the heart of Thornhill. Desirable west exposure with walk-out to a spacious patio overlooking tennis courts. Features an updated kitchen with S/S appliances, a Large primary bedroom, updated 4 piece bath and ample closet space throughout. Includes one underground parking space. Maintenance fees cover all utilities, including cable TV and high speed internet, as well as membership to the renowned Orchard Club, offering an array of amenities such as an exercise room, large indoor pool, party room, billiards room, basketball court, sauna, and tennis courts. Ideally located close to public transportation, schools,parks, golf course, shopping, and community centre. Plans in place for a Yonge North subway extension that will include Royal Orchard Station, making this location even more sought after.An excellent opportunity to reside in a convenient and family friendly neighbourhood. Schedule your viewing today! (id:61852)
Sutton Group-Admiral Realty Inc.
1508 - 1 Grandview Avenue
Markham, Ontario
One Of The Bigger 2 Bedroom + Den+ 2 Baths Suite In The Newly Built Vanguard Condos At Yonge & Steeles. Great Bedroom Layout With Beautiful View, 9' Ceiling, Upgraded Top To Bottom. Over 1020 Sqft Inside Plus Balcony. Few Minutes Walk To Yonge & Steeles, Shops, Mall, Restaurants, Public Transit & Other Amenities. (id:61852)
Aimhome Realty Inc.
301 - 111 Grew Boulevard
Georgina, Ontario
Welcome to The Oaks, a well maintained & secure adult condo building in the heart of historic Jackson's Point. This bright 3rd floor end unit overlooks beautifully landscaped gardens and features two generously sized bedrooms & two bathrooms. The primary bedroom has a large walk-in closet and 4 pc ensuite. Lots of counter & cabinet space in the kitchen with a walkout to a quiet balcony with garden views. Convenient in-suite laundry and storage room. The building offers an inviting lobby, elevator, community room, a gym and is within walking distance to The Briars Golf Club, shopping and local restaurants. (id:61852)
RE/MAX All-Stars Realty Inc.
118 Lorne Thomas Place
New Tecumseth, Ontario
Welcome to 118 Lorne Thomas Place, New Tecumseth. It is a gorgeous detached 3-story house 5 bed, 4 washroom with 2 car garage Brookfield model home available in the prestigious treetops community.!! It has elegant stained hardwood floor on the main level and upper hallway, pot lights. A cozy gas fireplace granite kitchen countertops, stainless steel appliances and much more. This house provides comfort and convenience. This location is just 2 min from school, 10 min to Honda Plant, 5 min to Walmart and 2 mins from Highway 89. Don't miss out this opportunity. Must look it. (id:61852)
Homelife Maple Leaf Realty Ltd.
98 Dewpoint Road
Vaughan, Ontario
Gorgeous 4 bedroom home in desirable Thornhill location backing onto Mosswood Park. West exposure, bright and spacious home with excellent layout. Carpet free. 9 ft ceilings and hardwood floors on main, oak staircase. Living/dining room comfortable for family gathering. Large family room with fireplace overlooks park.The kitchen offers ample counter space, breakfast bar, pantry and a bright breakfast area with a walkout to the patio with tranquil park views. The large primary bedroom includes a walk-in closet and a 4-piece ensuite with a separate shower enclosure. The unspoiled basement offers the opportunity to customize and expand your living space, with a rough-in for a 3-piece bathroom already in place. Situated on quiet street. Minutes to high ranking schools, shopping, groceries, parks, transit. Commutters will appreciate quick excess to Go station. ** This is a linked property.** (id:61852)
Sutton Group-Admiral Realty Inc.
15 Peterkin Road
Markham, Ontario
Stunning Double Garage Detached Home In The Heart Of Greensborough, Markham!This well maintained 4-bedroom, 4-washroom detached home offers a perfect blend of space, comfort, and convenience. Featuring 9 ft ceilings on the main floor, elegant hardwood flooring, and a bright, spacious family room with a cozy fireplace-ideal for everyday living and entertaining.The huge primary bedroom boasts a luxurious 5-piece ensuite and an extra-large walk-in closet. Two bedrooms on the second floor come with their own private ensuites, providing excellent privacy for family members or guests.Prime location! Steps to schools and parks, and just minutes to GO Train station, shopping plaza, and community centre. A perfect family home in one of Markham's most desirable communities. (id:61852)
Bay Street Group Inc.
1103 - 180 Enterprise Boulevard
Markham, Ontario
located in the heart of Downtown Markham. Approximately 560 sq. ft. of well-designed, open-concept living space offering a bright and spacious layout with floor-to-ceiling windows and unobstructed north views. Features upgraded hardwood flooring throughout and a modern kitchen with granite countertops, quartz surfaces, centre island, and sleek integrated appliances including fridge, cooktop, stove, dishwasher, and microwave. Enjoy a large private balcony, stacked washer and dryer, and contemporary finishes throughout. Conveniently located minutes to Hwy 407 & Hwy 7, Unionville GO Station, restaurants, Cineplex, hotels, and more. Includes 1 parking space. (id:61852)
RE/MAX Excel Realty Ltd.
305 - 9 Clegg Road
Markham, Ontario
Bright & spacious 1 bedroom plus den with 2 full baths. North-facing unit with a highly functional layout. The separate den with sliding door can be used as a second bedroom. Features an open-concept living area and an open balcony with plenty of natural sunlight. Enjoy 24-hour concierge and great building amenities. Steps to public transit and minutes to Highways 404 & 407. Close to supermarkets, restaurants, banks, and many more conveniences. Includes 1 parking (id:61852)
Prompton Real Estate Services Corp.
2 Ladyslipper Court
Markham, Ontario
Rare Opportunity To Own A Mature And Stunning 1/2 Acre (Irregular Pie-Shape) Vacant Lot In Prestigious Bayview Glen! Located On A Tranquil Cul-De-Sac, This Expansive Pie-Shaped Lot With 100+ Feet of Frontage Features A Coveted Southern Exposure And A Picturesque Park-Like Setting Ideal For Your Custom Built Home. This Property Is Surrounded by Multi-Million Dollar Estates, And Is A Short Walking Distance to Parks, Grocery Store, Shops, Transit, Bayview Glen PS & More. Dont Miss This Exceptional Opportunity (id:61852)
RE/MAX Hallmark Realty Ltd.
249 - 333 Sunseeker Avenue
Innisfil, Ontario
Penthouse 1-Bedroom in Sunseeker's 2-Storey Podium Section with Open Lake Club & Landscaped West Courtyard Views. Live the Friday Harbour Resort lifestyle every day in Sunseeker, the resort's newest residential building and home to its most extensive amenity offering. This stunning, never-lived-in podium penthouse 1-bedroom is one of the limited suites located in the building's quiet 2-storey podium section, offering enhanced privacy, no neighbours above, low hallway traffic, and a boutique-style experience not found in the higher-density tower floors. With a sunny south exposure, this suite enjoys exceptional natural light and open, unobstructed views over the landscaped West Courtyard and toward the Lake Club-not into another residential unit. A truly desirable outlook for those seeking privacy and a more expansive feel. The generous balcony with Napoleon electric BBQ extends your living space outdoors. Inside, the bright interior features a neutral palette, light cabinetry, wide-panel flooring, and a modern L-shaped kitchen designed with clean lines, full-size appliances, and functional efficiency. Smart living is built in: Latch Smart Access provides seamless keyless entry throughout, while CybersuiteX enables easy amenity bookings and building services directly from your phone. Sunseeker offers the best amenity package at the resort: East Courtyard: infinity-edge pool, hot tub, BBQ stations, al fresco dining; Landscaped West Courtyard: BBQ, dining, lounge zones, outdoor games tables; Indoor entertainment lounge + kitchen; Games room with pool table; Movie/theatre room; Golf simulator; Pet wash station; Beautiful, hotel-inspired lobby. High-speed Rogers Internet included. Steps to the Lake Club (gym, indoor pool, sauna, hot tub, restaurant, activity room), Boardwalk shops and dining, marina, trails, and beach. This is modern waterfront living, bright, private, connected, and perfectly positioned within Friday Harbour's newest and most amenity-rich community. (id:61852)
Goldfarb Real Estate Inc.
276 Sunnybrae Avenue
Innisfil, Ontario
Welcome to Luxury Living in Innisfil Estates! SEE VIRTUAL TOUR FOR SUMMER PHOTOS OF BACKYARD!!! This spectacular Belcourt Model home is a true showstopper - boasting over $200,000 in premium upgrades and set on a beautiful half-acre lot in one of Innisfil's most desirable, family-friendly communities near Lake Simcoe. Step inside and be greeted by elegance and craftsmanship throughout. The 19-foot Great Room impresses with a breathtaking stone fireplace, soaring ceilings, and gleaming hardwood floors. The gourmet kitchen and open-concept layout are perfect for entertaining and family gatherings. Retreat to your private outdoor oasis featuring a stunning inground pool, hot tub, and a chef's dream covered gazebo-complete with cooking and BBQ space for year-round enjoyment. The fully fenced backyard offers both safety and privacy, surrounded by professional landscaping and an in-ground sprinkler system. The finished basement includes heated floors, and the luxurious ensuite provides spa-like comfort. Minutes from Lake Simcoe beaches, golf courses, and Casino Rama, this property truly has it all. Bring your most discerning buyers-this home must be seen to be appreciated! (id:61852)
Homelife/champions Realty Inc.
15 Peter Glass Road
King, Ontario
Magnificent Kingsview Manor Estate! This breathtaking residence sits on a premium ravine lot with no rear neighbours, offering over 6,700 sq. ft. of total living space; nearly 4,500 sq. ft. above grade plus over 2,200 sq. ft. of fully finished basement living space. With soaring 20-foot ceilings in the main living and family areas, this home is designed to impress at every turn.The grand foyer with a sweeping half-round staircase opens to a two-storey family room drenched in natural light. A gourmet kitchen features custom cabinetry, centre island, walk-in pantry, and a convenient walk-through serveryfully outfitted with premium Wolf and Sub-Zero appliances. The main floor also includes a dedicated office, as well as a functional mudroom and laundry for everyday convenience.Upstairs, every bedroom is thoughtfully designed with either a private ensuite or semi-ensuite bathroom, walk-in closets, and abundant storage. A den off one of the bedrooms offers a perfect retreat for an office or cozy reading nook. Throughout the upper level, you'll find countless storage closets that ensure the home is as practical as it is luxurious. The master retreat stands apart with a spa-like 5-piece ensuite and dual walk-in closets.The fully finished basement is complete with a wet bar offering full kitchen capability, dual staircases, two hidden cantinas, additional rooms, bathroom, and multiple storage spaces making it the ideal layout for an in-law suite with two private entrances.Outside, the professionally landscaped grounds provide year-round enjoyment with interlock, astro turf, and a basketball court. From hidden storage to luxury finishes, this home truly has it all. (id:61852)
RE/MAX Premier Inc.
1409 - 1215 Bayly Street
Pickering, Ontario
**Absolutely Stunning** Luxury San Francisco by the Bay 2 Condo! Spacious, Bright, Open Concept 2 Bdrms, 2 Baths, Walk Out to Balcony with breathtaking view of Frenchman's Bay and Lake Ontario. Open Concept Kitchen with Centre Island and Window. Laminate Flrs, 6 Appliances, 1 Underground Parking, 24hrs Concierge, Rec. Facilities includes Swimming Pool, Gym, Party Room and more. Walk to Go Train, Close to Pickeing Town Centre, Schools, Restaurants, Transit at doorsteps, Hwy 401. (id:61852)
Century 21 Percy Fulton Ltd.
127 Kalmar Avenue
Toronto, Ontario
Welcome to this charming detached bungalow in the coveted Birchcliff neighbourhood. Filled with natural light thanks to a stunning skylight, this inviting home features three spacious bedrooms on the main level plus an additional bedroom in the fully renovated basement. Completed in December 2025, the lower level is beautifully finished and offers a separate rear entrance-perfect for an in-law suite, extended family, or future income potential.Enjoy peace of mind with a new roof (2024) and brand-new flooring throughout (2025). The backyard is a private retreat ideal for relaxing, entertaining, or family time. Located just steps to the GO Train and public transit, and close to shopping, restaurants, schools, and everyday conveniences, this home offers the perfect blend of comfort, functionality, and unbeatable location. (id:61852)
Real Estate Homeward
Basement - 66 Vauxhall Drive
Toronto, Ontario
Includes parking, Newly top-to-bottom gutted and remodeled 2 bedroom basement apartment with plenty natural light; Separate private entrance; Legal egress windows; led pot-lights throughout; New electrical and new plumbing; New furnace & A/C; New kitchen with quartz countertops & all new stainless steel appliances; exclusive use of washer and dryer (id:61852)
Housesigma Inc.
204 - 280 Harwood Avenue S
Ajax, Ontario
Located in the Ajax Downtown District Is First Capital's Harwood Plaza. Anchored by a Food Basics, Goodlife, and Shoppers Drug Mart. The Plaza is Easily Accessible from Hwy 401 and Features Multiple Ajax Transit Stops. Large, Bright, Open Concept Office Space. Various Sizes Available. Move-In Ready or Built To Suit. Landlord Recognizes Market and Will Review All Deal Types. T.I. is Negotiable. Demising potential available; final unit sizes and configurations to be determined in consultation with Landlord. (id:61852)
Intercity Realty Inc.
205 - 280 Harwood Avenue S
Ajax, Ontario
Located in the Ajax Downtown District Is First Capital's Harwood Plaza. Anchored by a Food Basics, Goodlife, and Shoppers Drug Mart. The Plaza is Easily Accessible from Hwy 401 and Features Multiple Ajax Transit Stops. Large, Bright, Open Concept Office Space. Various Sizes Available. Move-In Ready or Built To Suit. Landlord Recognizes Market and Will Review All Deal Types. T.I. is Negotiable. Demising potential available; final unit sizes and configurations to be determined in consultation with Landlord. (id:61852)
Intercity Realty Inc.
200 - 280 Harwood Avenue S
Ajax, Ontario
Located in the Ajax Downtown District Is First Capital's Harwood Plaza. Anchored by a Food Basics, Goodlife, and Shoppers Drug Mart. The Plaza is Easily Accessible from Hwy 401 and Features Multiple Ajax Transit Stops. Large, Bright, Open Concept Office Space. Various Sizes Available. Move-In Ready or Built To Suit. Landlord Recognizes Market and Will Review All Deal Types. T.I. is Negotiable. Demising potential available; final unit sizes and configurations to be determined in consultation with Landlord. (id:61852)
Intercity Realty Inc.
201-208 - 280 Harwood Avenue S
Ajax, Ontario
Located in the Ajax Downtown District Is First Capital's Harwood Plaza. Anchored by a Food Basics, Goodlife, and Shoppers Drug Mart. The Plaza is Easily Accessible from Hwy 401 and Features Multiple Ajax Transit Stops. Large, Bright, Open Concept Office Space. Various Sizes Available. Move-In Ready or Built To Suit. Landlord Recognizes Market and Will Review All Deal Types. T.I. is Negotiable. Demising potential available; final unit sizes and configurations to be determined in consultation with Landlord. (id:61852)
Intercity Realty Inc.
201-203 - 280 Harwood Avenue S
Ajax, Ontario
Located in the Ajax Downtown District Is First Capital's Harwood Plaza. Anchored by a Food Basics, Goodlife, and Shoppers Drug Mart. The Plaza is Easily Accessible from Hwy 401 and Features Multiple Ajax Transit Stops. Large, Bright, Open Concept Office Space. Various Sizes Available. Move-In Ready or Built To Suit. Landlord Recognizes Market and Will Review All Deal Types. T.I. is Negotiable. Demising potential available; final unit sizes and configurations to be determined in consultation with Landlord. (id:61852)
Intercity Realty Inc.
206-208 - 280 Harwood Avenue S
Ajax, Ontario
Located in the Ajax Downtown District Is First Capital's Harwood Plaza. Anchored by a Food Basics, Goodlife, and Shoppers Drug Mart. The Plaza is Easily Accessible from Hwy 401 and Features Multiple Ajax Transit Stops. Large, Bright, Open Concept Office Space. Various Sizes Available. Move-In Ready or Built To Suit. Landlord Recognizes Market and Will Review All Deal Types. T.I. is Negotiable. Demising potential available; final unit sizes and configurations to be determined in consultation with Landlord. (id:61852)
Intercity Realty Inc.
209 - 280 Harwood Avenue S
Ajax, Ontario
Located in the Ajax Downtown District Is First Capital's Harwood Plaza. Anchored by a Food Basics, Goodlife, and Shoppers Drug Mart. The Plaza is Easily Accessible from Hwy 401 and Features Multiple Ajax Transit Stops. Large, Bright, Open Concept Office Space. Various Sizes Available. Move-In Ready or Built To Suit. Landlord Recognizes Market and Will Review All Deal Types. T.I. is Negotiable. Demising potential available; final unit sizes and configurations to be determined in consultation with Landlord. (id:61852)
Intercity Realty Inc.
210 - 280 Harwood Avenue S
Ajax, Ontario
Located in the Ajax Downtown District Is First Capital's Harwood Plaza. Anchored by a Food Basics, Goodlife, and Shoppers Drug Mart. The Plaza is Easily Accessible from Hwy 401 and Features Multiple Ajax Transit Stops. Large, Bright, Open Concept Office Space. Various Sizes Available. Move-In Ready or Built To Suit. Landlord Recognizes Market and Will Review All Deal Types. T.I. is Negotiable. Demising potential available; final unit sizes and configurations to be determined in consultation with Landlord. (id:61852)
Intercity Realty Inc.
211 - 280 Harwood Avenue S
Ajax, Ontario
Located in the Ajax Downtown District Is First Capital's Harwood Plaza. Anchored by a Food Basics, Goodlife, and Shoppers Drug Mart. The Plaza is Easily Accessible from Hwy 401 and Features Multiple Ajax Transit Stops. Large, Bright, Open Concept Office Space. Various Sizes Available. Move-In Ready or Built To Suit. Landlord Recognizes Market and Will Review All Deal Types. T.I. is Negotiable. Demising potential available; final unit sizes and configurations to be determined in consultation with Landlord. (id:61852)
Intercity Realty Inc.
