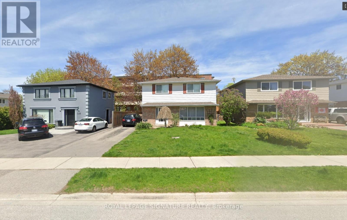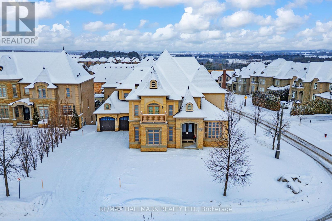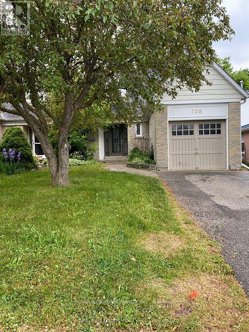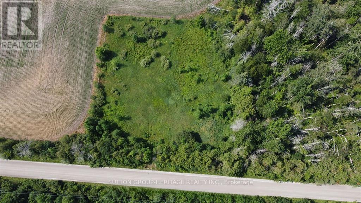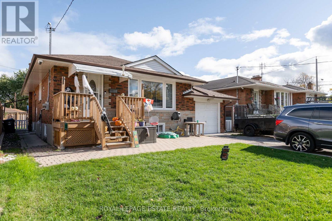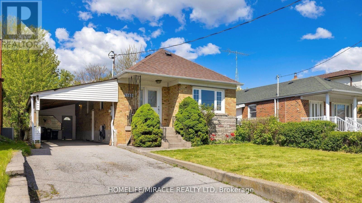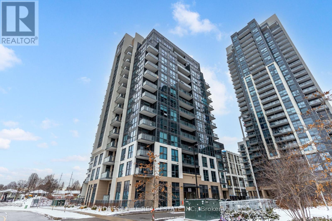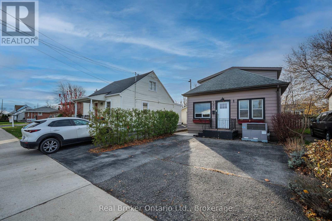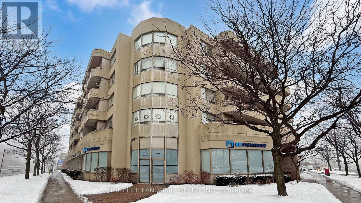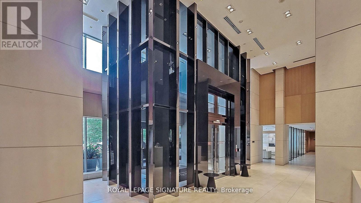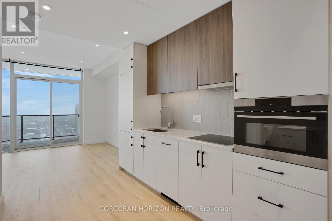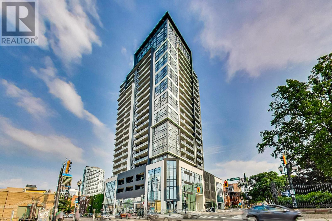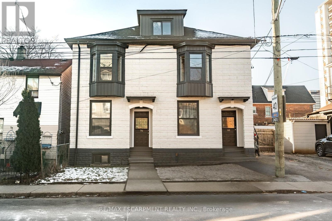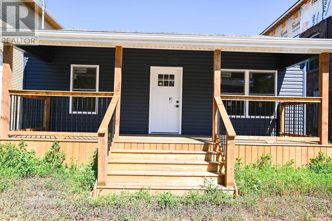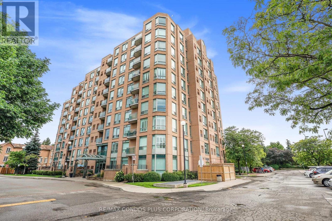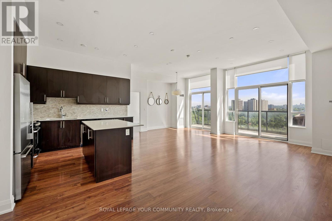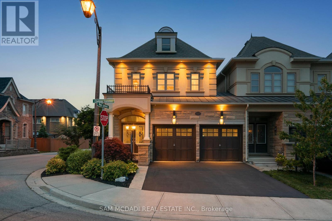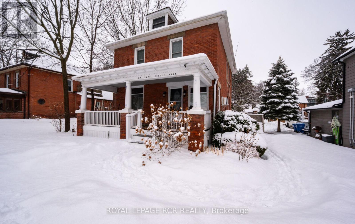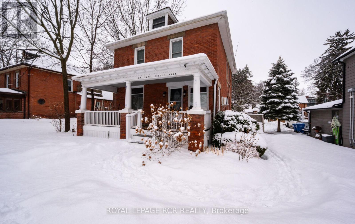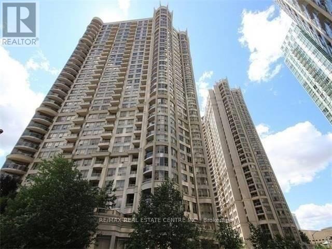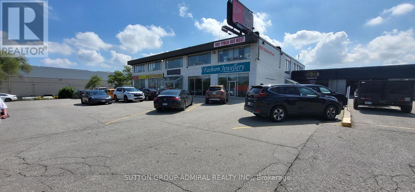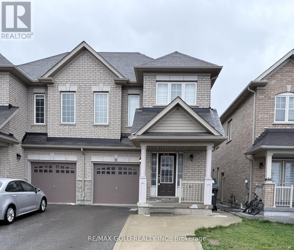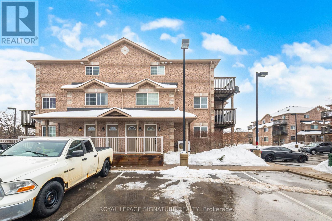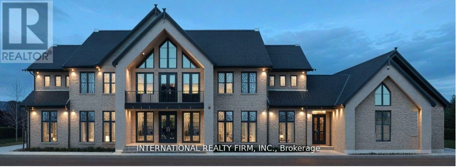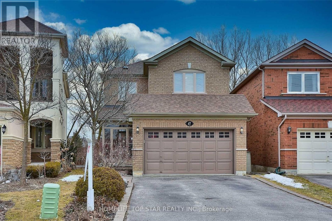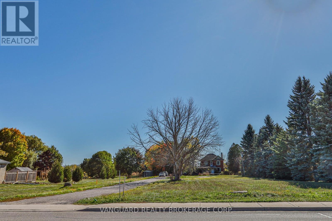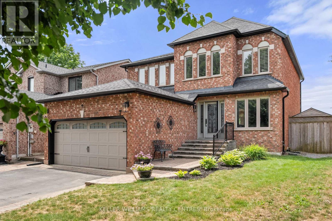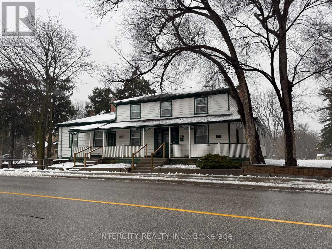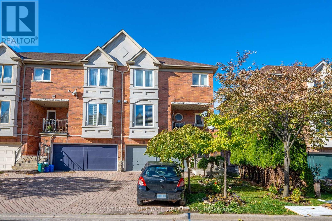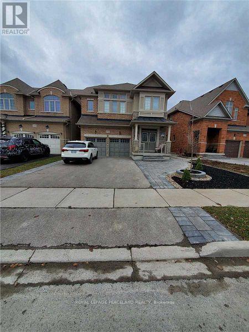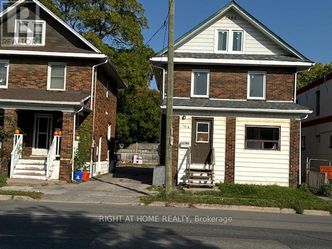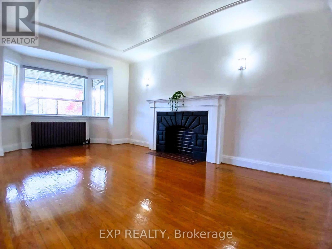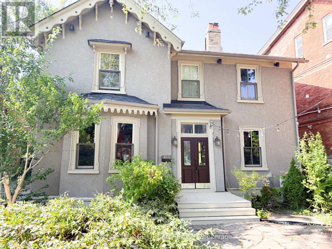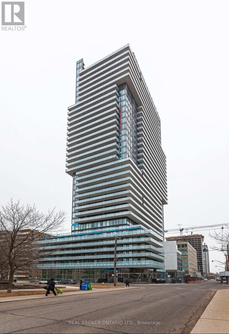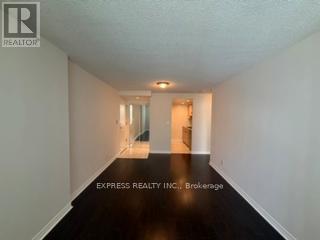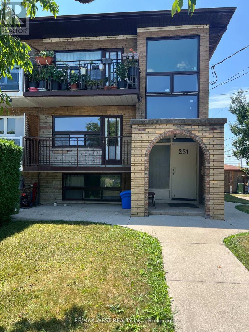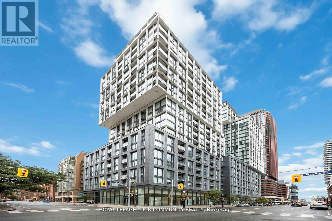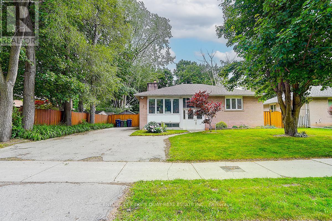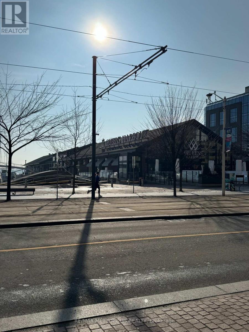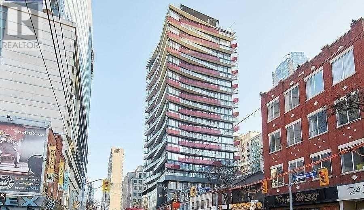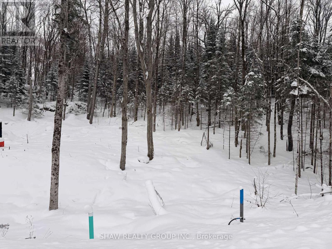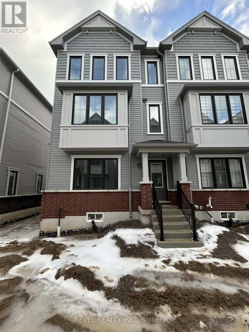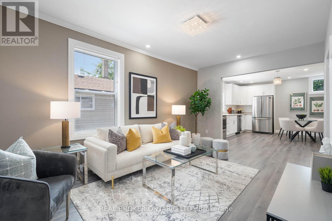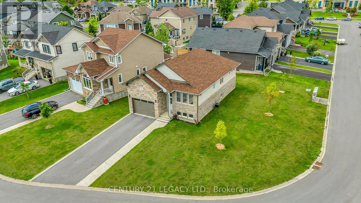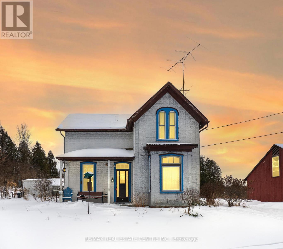All Inclusive Basement - 523 Rupert Avenue
Whitchurch-Stouffville, Ontario
Fresh And Brand New, Bright, New Flooring, Kitchen Cabinets, Pot-Lights All New Bathroom, All In Very Reasonably Sized Basement. The Unit Has Separate Entrance From Driveway, Has High Ceiling And Airy!! This 2 Bedroom Unit Is Close To All Amenities Of Town, walking Distance To LCBO, Tim Hortons, Bars and More Shops On Main Street! All Inclusive, Use of 1 Parking Spot, Internet, And Utilities included in the Rent Amount. Unit is Partly Furnished or Fully With Basic Necessities, Depending On Your Needs. You Have Your Own Set Of Laundry In the Unit. (id:61852)
Royal LePage Signature Realty
123 Carisbrooke Circle
Aurora, Ontario
Exquisite detached residence offering approx 6,000 sq. ft. of refined living space, meticulously maintained by the original owners & set on a premium corner lot in the prestigious Belfountain community. This elegant 4-bdrm home offers ensuites for every bedroom, a walk-out basement, & exceptional curb appeal. The impressive main level showcases 10' ceilings, a grand double-door entrance, rich hardwood flooring, pot lights, blt-in speakes, & detailed wainscoting in the formal living and dining rooms. The thoughtfully designed layout is ideal for both everyday living & entertaining. The gourmet kitchen is appointed with granite countertops, blt-in appliances, oversized centre island, premium custom cabinetry & opens seamlessly to the family rm. A private library with vaulted ceiling & French doors offers a quiet workspace or retreat. Iron picket railings & an oak staircase lead to the upper & lower levels, highlighting the home's craftsmanship throughout. The primary suite is not to be missed w/fireplace, sep sitting area & spa-like ensuite. Additional features incl a rare 4-car tandem garage with interior access, extended driveway parking for up to 8 vehicles, plywood subfloors, 2 cold rooms, rough-in for a 3-piece bath in bsmnt, and a separate bsmt entrance offering excellent future potential. Ideally located minutes from shopping, golf courses, Highway 404, and top-tier schools including St. Andrew's College. An exceptional property combining luxury, space, & lifestyle in a sought-after setting. (id:61852)
RE/MAX Hallmark Realty Ltd.
728 Beman Drive N
Newmarket, Ontario
Renovated modern open concept house with a huge Island, Breakfast bar and all stainless steel appliances. Bright living and dining room with W/O to oversize backyard. Steps away from school, shopping and hospital. Minutes away from a major highway and transit. Basement not included , no tenant on basement ,it used as Landlord storage. ** This is a linked property.** (id:61852)
Homelife/bayview Realty Inc.
54 Bretton Circle
Markham, Ontario
Luxury Meets Opportunity in Rouge Fairway Neighbourhood Rarely offered in this sought-after community, this stunning luxury home boasts a 3-car garage and a Premium 60 ft. irregular lot is ready for its new owner. Built by renowned Greenpark, this detached 4-bedroom residence showcases original home owner charm with modern living in mind. The heart of the home features an expansive open-concept layout, seamlessly connecting the living, dining, and family rooms. The kitchen is a chef's dream, perfectly complemented by a spacious dinette and office or den for those who work from home. "Price to Sell". (id:61852)
RE/MAX All-Stars Realty Inc.
Pt Lt 7 Conc 9
Brock, Ontario
This 1 Acre Building Lot with a drilled well on the property. Cleared, with some trees in the front for privacy. Concession 9 is a quiet sideroad just east of Hwy 12 in Beaverton giving you easy access for community and close to Town/Lake Simcoe or Independent/Timmies, This property is ready to go! Hydro is available on the street along with Bell wires on street. (id:61852)
Sutton Group-Heritage Realty Inc.
5 Barlow Road
Toronto, Ontario
Beautiful fully furnished 3 bedroom basement apartment. Newly renovated with great ceiling height - 7 feet 10 inches inside the unit, 6 feet 6 inches in the entry hall. Private entrance. Includes parking for one small car. Private laundry inside your unit, not shared with anyone. Three bedrooms plus a separate living room/dining room. Central Air. Great for a family, or for students (maximum of 3). Family friendly home. Terrific location on Barlow Road, convenient to UofT, schools, parks, transit, easy access to major highways, students welcome (max of 3). Unit comes fully furnished however Landlord is willing to remove some furniture prior to occupancy. Tenant pays 50% of utilities. This is a terrific opportunity to live in a great neighbourhood. Just terrific, it doesn't get better than this! (id:61852)
Royal LePage Estate Realty
Main - 1340 Warden Avenue
Toronto, Ontario
Beautifully renovated and spacious 3-bedroom main floor offering flexible lease terms, including month-to-month options. Features a modern kitchen with stainless steel appliances, quartz countertops, stylish backsplash, and ample storage. Bright, open living area with a large front window and well-sized bedrooms overlooking a quiet backyard. Large backyard access included. Conveniently located near public transit, restaurants, entertainment, Costco, Scarborough Town Centre, Hwy 401 & 404, and places of worship. Tenant to pay 70% of utilities. If basement is vacant, tenant responsible for 100% of utilities. (or fixed $250/month option) Key deposit $200. Basement unit available at additional cost-see MLS for details. Professionally managed by Sawera Property Management. "Basement unit available for $1,300/month. Alternatively, the full house may be rented for $3,600/month." (id:61852)
Homelife/miracle Realty Ltd
304 - 10 Meadowglen Place
Toronto, Ontario
Welcome to 304 at 10 Meadowglen Place, a sun-filled, east-facing 1+Den condo offering 619 sq ft of stylish interior space plus a 70 sq ft open wood-tile balcony, perfect for morning coffee or evening unwinding. This beautifully maintained, one-owner home features soaring 10-foot ceilings, upgraded flooring, modern light fixtures, upgraded appliances, and a sleek kitchen,with a versatile den ideal for a home office or guest space. Enjoy the rare convenience of parking directly in front of the elevator lobby and a storage locker on the 3rd floor, along with a modern 4-piece bathroom. Ideally located minutes from Scarborough Town Centre, Highway 401, Centennial College, and the University of Toronto Scarborough Campus, this condo is perfect for families, professionals, or investors. Residents enjoy premium amenities including a gym, largeparty room, rooftop terrace with BBQs, study lounge, and front desk security-all priced competitively for exceptional value. (id:61852)
Forest Hill Real Estate Inc.
191 Gilmore Road
Fort Erie, Ontario
IMPROVED PRICE! Charming 3-bed, 2-bath detached home in central Fort Erie. Well updated while preserving lots of character throughout-could be great as a starter home or rental or small family looking for affordable housing. The inviting main level features a cozy kitchen, convenient main-floor laundry, and comfortable living spaces, while the entire upper level serves as a private primary retreat with a well-appointed 3-piece ensuite and a spacious walk-in closet. Outside, enjoy the fenced yard ideal for pets or entertaining or relaxing, along with two dedicated parking spots out front. NOTEABLE UPDATES: Furnace/AC Combo w warranty (2021), Roof (Approx. 2019), LG Washer/Dryer (2022) (id:61852)
Real Broker Ontario Ltd.
301 - 555 Wilson Heights Boulevard
Toronto, Ontario
Welcome Home! Gorgeous & Bright 2 Bedroom Unit In Low Rise Boutique Condo Building. Open Concept Floor Plan With Walkout To Large Balcony A Perfect Location :Steps To Sheppard ,Ttc & Sheppard W Subway, Easy Access To 401 & Yorkdale. Preferred Split Bedroom Floor Plan. Ensuite Laundry, Quality Laminate Floors Thru Out, Roof Top Patio, Gym, Visitor Parking. (id:61852)
Homelife Landmark Realty Inc.
413 - 120 Harrison Garden Boulevard
Toronto, Ontario
Luxurious Tridel Building with many amenities. This Spacious and Bright Suite features one bedroom plus den that can be used as a second bedroom. Multiple Balconies that overlook the park. Modern Kitchen with built-in appliances, granite countertops, lots of storage with an Island. Included also is a Locker, An Oversized Parking Space, laminate flooring and staking washer and dryer. Amenities Include 24 Hour Concierge, Security, Gym, Sauna, Yoga Studio, Bbq Terrace, Steam Room, Visitors Parking. Steps To Ttc, 401 , Shopping And More. Parking/Locker Included! Stainless Fridge, Wall Oven, Built In Stove, Microwave, Stacking Washer And Dryer. Locker And Parking. (id:61852)
Royal LePage Signature Realty
1809 - 741 King Street W
Kitchener, Ontario
This bright and spacious studio apartment offers an inviting layout with floor-to-ceiling windows that fill the space with natural light and create an open, modern atmosphere. The well-planned design includes a Murphy bed that folds away with ease, allowing you to fully enjoy the living space throughout the day. One of the standout features is the large private terrace, providing an excellent extension of the living area and a great spot to relax or enjoy the outdoors. The kitchen is both functional and stylish, featuring stainless steel appliances and ample storage, making everyday cooking a pleasure. The bathroom includes heated floors for added comfort year-round. In-suite laundry and one parking spot add everyday convenience, while residents have access to a range of building amenities that enhance the overall living experience. Located in a vibrant and central part of Kitchener, this unit is just steps from transit, shopping, dining, and all that downtown has to offer. (id:61852)
Corcoran Horizon Realty
1202 - 15 Queen Street S
Hamilton, Ontario
Welcome to Platinum Condos!! Located at the intersection of King & Queen in Downtown Hamilton. Stunning, bright, sun-filled, South facing, open concept Two Bedroom, Two Bathroom with Parking and locker unit featuring: 9 foot high ceilings, laminate flooring throughout, extended height kitchen cabinets with upgraded S/S Appliances, backsplash and Quartz Countertops, full-size in- suite laundry, Private Large Balcony with escarpment / city views. Walk to everything, Hess Village, Breweries, Shops, Restaurants & Cafes. Minutes to Hamilton GO, West Harbour GO, Bus routes. McMaster University is just minutes away by bus, minutes From Hwy 403. Amenities Include a State-Of-The-Art Gym, Yoga Deck, Party Room and Rooftop Terrace. (id:61852)
Keller Williams Advantage Realty
68-70 Robert Street N
Hamilton, Ontario
Introducing a rare, fully renovated two-unit opportunity in the sought after Beasley neighbourhood! This is a great option for savvy investors looking to add to their portfolio or first-time home buyers seeking rental income to supplement their mortgage. Each unit is complete with 2 bedrooms and a 3-piece bathroom. With tasteful updates including IKEA kitchens, laminate flooring, stainless steel appliances, separate laundry and water/hydro meters. Some other key improvements include a new roof, windows, furnace, water heaters (owned), electrical, plumbing and majority of appliances (2024). Conveniently located near West Harbour GO Station, Bayfront Park, public transit, and the vibrant James Street North arts and dining scene. RSA. (id:61852)
RE/MAX Escarpment Realty Inc.
284 Darling Street
Brantford, Ontario
Super Cute . Completely re done back to the studs. This 2 bed 1 bath is bright airy and surprisingly large on the inside and one of the few that has a parking spot. This is a really affordable home.Everything is new and modern. The basement is full height and would easily accommodate further living space. Walking distance to schools, churches and shopping. Suit first time buyer, retirement or empty nester. No repairs and zero worries with even a small garden for those craving out door space or sit on the large front deck and watch the world go by. Taxes will be re assessed now the building is complete (id:61852)
RE/MAX Real Estate Centre Inc.
302 - 190 Manitoba Street
Toronto, Ontario
Welcome to The Legend at Mystic Pointe! This spacious 685 sq. ft. one-bedroom furnished suite features an open-concept living and dining area with hardwood flooring. The generously sized kitchen offers a breakfast bar and ample cupboard space-perfect for everyday living and entertaining. An extra-large primary bedroom that includes double closets, a semi-ensuite bathroom, and additional space ideal for a home office. Outstanding building amenities include a fitness room, dog park, party room, gated 24-hour security and kid's playground. Ideally located just minutes from the Gardiner Expressway, Lake Ontario, downtown Toronto, and the shops, restaurants, and amenities of The Queensway, Humber Bay Shores, and Mimico. Grand Avenue Park is directly across the street. Unit has been freshly painted white. This is a furnished unit and includes Sofa, coffee table, Mounted TV and bookcase in the living room, Queen Size Bed and dresser in bedroom and equipped kitchen with basic kitchenware. Parking spot and water included in rent. (id:61852)
RE/MAX Condos Plus Corporation
1205 - 35 Fontenay Court
Toronto, Ontario
Welcome to Perspective Condominiums in the heart of Etobicoke. This 2 bedroom + Den Penthouse suite features 10ft ceilings with upgraded pot lights throughout. Open concept living, kitchen, and dining room gives you all the space to decorate to your hearts desire. Large balcony with gas line for BBQ hookup overlooking the Humber River and CN Tower. Primary bedroom includes a walk-in closet and ensuite bath. Rarely available 2 side by side Parking Spots adjacent to the elevator and 1 spacious storage locker. The building offers 24 hour security/concierge, an all year round indoor pool with steam rooms, 2 Party Rooms, Theater Room, Golf Simulator, Exercise Room, Pet Spa and 6th floor roof top terrace with BBQs. Guest suites are available year round for visiting family and friends. This location can't be beat. Walk to nearby James Gardens or Enjoy a bike/walk through the lush Humber River Trails. Easy access to the upcoming Eglinton LRT, TTC, HWY 427, HWY 400, and a short commute to downtown Toronto, Bloor West Village, and the Junction. Shops at ground level include a cafe, pharmacy, dental office, and optometrist for your convenience. (id:61852)
RE/MAX Your Community Realty
2469 Chateau Common
Oakville, Ontario
Discover 2469 Chateau Common, a Fernbrook executive townhome in Bronte Creek! This bright end unit features stone and stucco exterior, a double garage and 9-ft ceilings. Offering over 2,700 sq ft of total living space, this 3+1 bedroom residence is designed for modern family life, everyday ease, and elevated entertaining. The property is attached only at the garage. Step inside and feel the difference, premium hardwood flooring, upgraded ceramic tiles, and pot lights on every level set the tone. Oversized windows fitted with California shutters flood the home with natural light, while exterior pot lights along the front and side add polished curb appeal. The formal dining room is a showstopper for gatherings, featuring timeless wainscoting. The delightful eat-in kitchen blends function and style with Bosch appliances, granite countertops, and a center island perfect for morning routines or evening prep. The open-concept living room invites you to relax or host in the warm presence of a cozy gas fireplace. Above, the primary suite is your private retreat, complete with a walk-in closet and a spa-inspired 5-piece ensuite boasting marble counters, a frameless glass shower, and a deep soaker tub. Two more spacious bedrooms each include closets and share a semi-ensuite finish with more marble touches. Below, the finished basement expands your options with a large rec room, a 3-piece bathroom, fireplace, and stylish wainscoting, a flexible space ideal for a guest suite, media room, or home gym. Venture outside, the patterned concrete wraps around the front entry, side walkway, and backyard patio, giving you a clean, low-maintenance space ready to enjoy. Located steps from top-rated schools, and scenic trails, just minutes from Bronte Creek Campgrounds, community parks, golf courses, and Oakville Trafalgar Memorial Hospital. With quick access to the QEW, 403, and Bronte GO Station. (id:61852)
Sam Mcdadi Real Estate Inc.
69 King Street W
Caledon, Ontario
Prime Investment Opportunity in the Heart of Historic Downtown Bolton! Mixed-Use Century Home, Institutional Zoning. Unlock the potential of this rare mixed-use property located in Bolton's vibrant and growing downtown core. With institutional zoning and excellent street frontage, 69 King Street West offers incredible flexibility ideal for investors, business owners, or anyone looking to earn solid rental income in a high-demand area. This charming century home features a commercial space on the main level, perfect for retail, professional services, or studio use, while the upper-level residential apartment includes two bedrooms, one bathroom, and a bright, functional layout. Use it as a dual-income property or convert the entire space for single-use, depending on your needs. Additional features include: Ample on-site parking, Institutional zoning (IZ) offering a wide range of permitted uses, Strong visibility and foot traffic in a heritage district. Located in a community poised for future growthand revitalization. Whether you're looking to operate your own business, lease to long-term tenants, or let someone else help pay down your mortgage, this property is a smart addition to any investment portfolio. Take advantage of this unique opportunity in the heart of historic Bolton, a community where charm meets economic potential! Updated Roof (2025) (id:61852)
Royal LePage Rcr Realty
69 King Street W
Caledon, Ontario
Prime Investment Opportunity in the Heart of Historic Downtown Bolton! Mixed-Use Century Home, Institutional Zoning. Unlock the potential of this rare mixed-use property located in Bolton's vibrant and growing downtown core. With institutional zoning and excellent street frontage, 69 King Street West offers incredible flexibility ideal for investors, business owners, or anyone looking to earn solid rental income in a high-demand area. This charming century home features a commercial space on the main level, perfect for retail, professional services, or studio use, while the upper-level residential apartment includes two bedrooms, one bathroom, and a bright, functional layout. Use it as a dual-income property or convert the entire space for single-use, depending on your needs. Additional features include: Ample on-site parking, Institutional zoning (IZ) offering a wide range of permitted uses, Strong visibility and foot traffic in a heritage district. Located in a community poised for future growthand revitalization. Whether you're looking to operate your own business, lease to long-term tenants, or let someone else help pay down your mortgage, this property is a smart addition to any investment portfolio. Take advantage of this unique opportunity in the heart of historic Bolton, a community where charm meets economic potential! Updated Roof (2025) (id:61852)
Royal LePage Rcr Realty
1613 - 3880 Duke Of York Boulevard
Mississauga, Ontario
Welcome to Tridel's Ovation Condos, a well-maintained luxury building ideally located across from Square One. This spacious approx. 900 sq. ft. 2-bedroom, 2-bath suite features a functional open-concept layout with split bedrooms and walk-out to balcony. Enjoy stunning unobstructed south views of Lake Ontario and the CN Tower. Includes 1 underground parking space.Exceptional building amenities include 24-hour concierge, indoor pool, hot tub, sauna, fully equipped gym, aerobics room, bowling alley, virtual golf, billiards, media and movie rooms, rooftop terrace with BBQs, party room with two kitchens, and guest suites. Rare offering with maintenance fees including all utilities.Unbeatable location within walking distance to Square One Shopping Centre, public transit, YMCA, grocery stores, Sheridan College, Central Library, restaurants and shops. Easy access to GO Transit and major highways including 403, 401, 410 and QEW. (id:61852)
RE/MAX Real Estate Centre Inc.
201 - 1001 Finch Avenue W
Toronto, Ontario
** Excellent Quality Office Space ** Totally Renovated ** New Laminate Floors ** New LED Lighting ** Fully Furnished Office ** Very Bright Space ** Ideal for Professional Office ** Fabulous Location ** Ample Free Surface Parking ** Subway Close By ** Right on Dufferin/Allen Road ** TTC at Door ** 24 Hour Video Security and Electronic Access Key System After Hours ** (id:61852)
Sutton Group-Admiral Realty Inc.
71 Lanark Circle
Brampton, Ontario
Welcome to this beautiful semi-detached carpet free home, built in September 2017, offers 4+1 spacious bedrooms and 4 bathrooms, along with a builder's separate entrance leading to a legal basement apartment - perfect for additional income or extended family living. The home features hardwood flooring on the main floor and elegant vinyl shutters throughout, creating a modern and warm atmosphere. The bright breakfast area with a walkout to the backyard is ideal for family gatherings and everyday comfort. Conveniently situated close to all amenities including schools, parks, shopping plazas, restaurants, and public transit. Minutes to Mount Pleasant GO Station and major highways, with the upcoming Highway 413, Costco, and big brand stores soon arriving nearby-this property combines comfort, convenience, and incredible future growth potential. (id:61852)
RE/MAX Gold Realty Inc.
5 - 89 Goodwin Drive
Barrie, Ontario
AN EXCELLENT OPPORTUNITY FOR FIRST-TIME BUYERS, DOWNSIZERS, SENIORS, OR INVESTORS. WALKABLE CONVENIENCE AND EASY COMMUTING. Meticulously maintained and move-in ready. bright corner-unit condo "townhouse Styled" offers the perfect blend of style, comfort, and convenience. Located in a quiet, low-rise, family-friendly development, this turn-key 1-bedroom home is flooded with natural light thanks to its corner exposure and large windows. The open-concept main level features laminate flooring, a spacious living area, and a modern eat-in kitchen complete with backsplash, upgraded pot lights, and all appliances included-ideal for everyday living and entertaining. The kitchen was tastefully updated in2023. The generously sized bedroom offers excellent views and is equipped with a high-efficiency heating and cooling system for year-round comfort. Equipped With A full 4-piecebathroom. Additional features include a dedicated utility room, in-suite laundry, one parking space, and professional painting completed prior to listing. Enjoy low condo fees, low utility costs, and truly maintenance-free living with no snow removal or grass cutting. The development is kid-friendly and includes its own playground, with convenient mobility access and parking close to the unit. Ideally situated just minutes from Barrie South GO Station, Mapleview Shopping Area, top-rated schools, grocery stores, restaurants, and major amenities. (id:61852)
Royal LePage Signature Realty
5977 Ninth Line
Whitchurch-Stouffville, Ontario
A Beautiful double wide Estate Lot on a hilltop in scenic Vivian Forest - offering 338ft of frontage. Exclusive area consisting of significant estates yet close to urban conveniences of Newmarket, Stouffville, Major Highways, GO train and Southlake regional health Centre. Seller has completed various studies required to apply for a building permit including Topographic survey, Natural heritage evaluation, Site Grading plan, Septic plan, Butter nut assessment (no preserved butternuts on site) saving months of time and expense for the buyer. Two different concepts of building plans are also available to carry forward if desired. VTB financing available. (id:61852)
International Realty Firm
Basement - 47 Cooper Creek Court W
Vaughan, Ontario
Beautifully Updated Basement ! Modern Decor W/Distressed Laminate, Smooth Ceilings, Pot Lights. Modern Kitchen & Oversized Window. Island In Kitchen. Access To Backyard (Back To Ravine). Spacious Master W/3 Pc Ensuite & Custom Closet Organizers. Newly Painted. (id:61852)
Homelife Top Star Realty Inc.
2781 Sixth Line
Bradford West Gwillimbury, Ontario
A prime investment opportunity to acquire 1.631 acres of land located at the main entrance of Bradford's largest upcoming residential subdivision with 998 homes, the Bradford Highlands(former Bradford Highlands Golf Course). This exceptional corner lot boasts over 110 feet of frontage on Sixth Line and over 427 feet along the future main entrance of the subdivision,offering high visibility and exposure. Strategically positioned within a rapidly growing community, this property presents endless potential for future development, including commercial use, a small plaza, gas station, or residential projects (subject to approvals). With ongoing residential expansion and a surging local population, this parcel offers outstanding potential for investors and developers seeking to establish a presence in one of Bradford's most desirable growth areas.Its size, location, and direct adjacency to new subdivision lands make it a valuable long-term addition to any real estate portfolio. A 5 bedroom, 2-storey home with over 2,300 sq. ft. of above-ground living space adds further value to the property ideal for rental income or as a comfortable residence while capitalizing on future development potential. (id:61852)
Vanguard Realty Brokerage Corp.
7 Mahogany Court
Aurora, Ontario
Welcome To This Beautifully Renovated 2-Storey Executive Home In The Prestigious Aurora Highlands. Situated On A Premium 60' Wide Pie Lot With No Houses Behind. Located On A Highly Desired Dead End Court. The Exterior Features A Landscaped Backyard W/ Inground Saltwater Pool, Gazebo, & Front & Back Garden Sprinkler System. The Interior Features 3,250+ Sq/Ft Of Finished Living Space, An Open Concept, Sun-Filled Family Room W/ Gas Fireplace Rough-In, Dining Room W/ Walk-Out To Backyard, & Fully Renovated Chef's Kitchen W/ Top Of The Line Stainless Steel Appliances, Beautiful Quartz Countertops, & Gas Stove Rough-In. The Home Boasts 4 Large Bedrooms & 3 Bathrooms. Escape To Your Dream Primary Bedroom W/ Walk-In Closet, Fully Renovated 4-Pc Ensuite W/ Large Walk-In Shower, & Double Sink Vanity. Stunning Hardwood Floors & Pot Lights Throughout. Large Open Concept Finished Basement. 2 Car Garage W/ Extensive Storage Space In Attic & Entrance To Laundry Room. Steps From Top Rated Schools, Public Transit, & Case Woodlot Nature Trails! (id:61852)
Keller Williams Realty Centres
Lower - 117 Clarence Street
Vaughan, Ontario
Lower-level space available in a well-maintained heritage home, ideally located just steps from Market Lane, Woodbridge, and all nearby amenities. This versatile space offers excellent potential and is well suited for a variety of uses, with a functional layout and convenient access. Enjoy the convenience of walking to shops, dining, transit, and everyday essentials, all while living in a quiet, established neighbourhood. The layout provides flexibility, with the added benefit of ample parking-ideal for tenants with multiple vehicles. Tenant responsible for 70% of utilities. Entire property lease option available. (id:61852)
Intercity Realty Inc.
18 Orchid Road
Markham, Ontario
La Dolce Vita; Largest Freehold Townhouse Model "Clainborne" built by Times Developments, No monthly maintenance fee, Nestled in a peaceful residential area with park, pond, playground and high-ranking schools like St. Robert's, Doncrest, Thornlea. interlocking double driveway with no sidewalk and 2 parking spaces built in garage, landscaped, large eat-in kitchen, walk to balcony from breakfast area, extra kitchen cabinetry, combined open concept living/Dining, large family room in lower level with walk out to yard, large prime Br with 5 pc ensuite, oval top. newer hardwood flooring, fresh paint and upgraded some windows. Close to all amenities, shops, restaurants, grocery stores and major highways like 404, Hwy 7 & 407. (id:61852)
Century 21 Heritage Group Ltd.
1236 Atkins Drive
Newmarket, Ontario
Stunning Legal Basement In Desirable Copper Hills Newmarket. Spacious 1 Bedroom With Private Entrance & Laundry, Nothing Shared! Complete Separate Access With Lots Of Storage, 2 Parking Spots Can Be Accommodated. *Spacious Master Bedroom. Featuring S/S Appliances (5Pc), Granite Counter Top, Laminate Flooring, Pot Lights, Steps To Parks & Trails, Minutes To Shops & 404 Hwy Go & YRT. Rent Is All Inclusive & Includes Internet. (id:61852)
Royal LePage Peaceland Realty
Bsmt - 215 Symington Avenue
Oshawa, Ontario
Welcome to 215 Symington Avenue in Oshawa, a city approved legal walkout basement apartment that offers space, comfort, and exceptional natural light in a quiet and well established neighbourhood. This bright and sun filled 2 bedroom, 2 bathroom home is a rare find, featuring a true walkout design with large windows throughout, allowing sunlight to pour in and giving the space an open and inviting feel that goes far beyond the typical basement experience. The spacious living room is warm and welcoming, enhanced by oversized windows and plenty of pot lights, making it an ideal space for relaxing, entertaining, or everyday living. The functional kitchen is well equipped with modern appliances, generous counter space, and ample cabinetry, providing everything needed for easy meal preparation and daily use. Both bedrooms are generously sized and thoughtfully laid out, offering privacy and comfort. The primary bedroom includes a large closet and a private ensuite bathroom, creating a comfortable retreat, while the second bedroom is equally spacious and versatile, suitable for family members, guests, or shared living. The two bathrooms are finished with clean, modern fixtures and provide excellent convenience for daily routines. One of the standout features of this home is the walkout access to a ravine lot, offering a peaceful natural setting and a sense of privacy rarely found in basement apartments. The property includes one driveway parking space for added convenience. Located in a desirable Oshawa neighbourhood, this home is close to parks, schools, shopping plazas, grocery stores, Costo, FreshCo and a wide selection of restaurants and everyday amenities and the location offers quick access to major roads, making commuting within Oshawa and to surrounding areas simple and efficient. This legal walkout basement apartment is well suited for families, professionals, or tenants seeking a bright, comfortable, and well connected home in a calm residential setting. (id:61852)
RE/MAX Crossroads Realty Inc.
164 Adelaide Avenue E
Oshawa, Ontario
Spacious and bright 4-bedroom, 2.5-bathroom detached home Available for Lease! The main level features an open-concept living and dining area, an updated kitchen with a granite countertop, stainless steel appliances, a central island, new windows, and a convenient main-floor powder room. The second floor includes 3 generously sized bedrooms and a full washroom, while the third floor offers a large primary bedroom with a 4-piece ensuite. Enjoy outdoor living with a huge deck at the back and a covered front porch. Ample parking available. Walking distance to Banks, Schools, Costco, and Oshawa Gateway Shopping Centre. An ideal family home in a prime, convenient location! (id:61852)
Right At Home Realty
Main - 310 Westwood Avenue
Toronto, Ontario
Welcome To Your Freshly Painted, Bright & Spacious Two Bedroom Home in the Heart of East York with Ensuite Laundry and Access to Shared Backyard. Very Convenient Location Just Steps to the Bus, Mins To Donlands Subway Station & The Danforth! Enjoy Plenty Of Restaurants, Cafes, Parks, Grocery Shopping, Convenience Store. Community Center w/Pool Nearby Along with Banks & Centennial College Too! Tenant to Pay 75% of Total Household Utilities. Hurry...This Won't Last! (id:61852)
Exp Realty
306 Seaton Street
Toronto, Ontario
Welcome To 306 Seaton Avenue, A Beautifully Maintained Victorian Home In The Heart Of Cabbagetown. This Charming Residence Blends Historic Character With Modern Comfort, Offering 3 Spacious Bedrooms And 2.5 Bathrooms Across A Thoughtfully Designed Layout. The Home Features Elegant Period Details, High Ceilings, And Abundant Natural Light, Creating A Warm And Inviting Atmosphere Throughout.Ideally Located, Youll Enjoy Easy Access To Transit, Parks, Shops, And Restaurants, With Downtown Toronto Only Minutes Away. Perfect For Families Or Professionals Seeking A Balance Of Character And Convenience, This Home Provides The Rare Opportunity To Experience True Cabbagetown Living In One Of The Citys Most Sought-After Neighbourhoods. *virtually staged* (id:61852)
Royal LePage Urban Realty
304 - 185 Roehampton Avenue
Toronto, Ontario
Welcome to vibrant Yonge and Eglinton, where urban living meets modern comfort. This stylish condo showcases contemporary design and a sleek, inviting atmosphere. Enjoy a lifestyle of convenience with premium amenities and everything you need just steps from your door - TTC access, shopping, dining, and entertainment all within easy reach. The bright and spacious 567 sq. ft. interior is filled with natural light, complemented by 119 sq. ft. of private outdoor space, perfect for unwinding. Hassle-free living is enhanced with professional management, custom blinds, and a dedicated storage locker. Please note this is a non-smoking unit and does not include parking. Experience the best of midtown living in this exceptional condo. (id:61852)
Real Broker Ontario Ltd.
1001 - 168 Simcoe Street
Toronto, Ontario
Approx. 555 Sf (As per builder) 1 Br unit w/ North view @ QWest Condos. Amenities including exercise room, whirlpool, sauna, TV, billiards, party room, visitor parking, rooftop terrace garden w/ BBQ, 24 hrs concierge & more. Steps to Financial & Entertainment district, Osgoode subway & transit, theatre, restaurants, shops, parks & more! (id:61852)
Express Realty Inc.
2 - 251 Pannahill Road
Toronto, Ontario
Welcome to this beautifully updated 3 bedroom, 2 bathroom apartment in the heart of Bathurst Manorone of North York's most sought-after communities. Featuring elegant hardwood floors throughout, this spacious unit offers a bright, open layout ideal for both relaxing and entertaining. The renovated kitchen and modern bathrooms add a fresh, contemporary touch. Located just steps from public transit, schools, parks, shopping, and all major amenities, this move-in-ready gem blends convenience with comfort. A fantastic opportunity for families, professionals, or anyone looking to enjoy vibrant urban living in a well-established neighbourhood. (id:61852)
RE/MAX West Realty Inc.
320 - 158 Front Street E
Toronto, Ontario
***Attention To All Investors, First Home Buyers, Young Professional Family!*** One Bed + Den Suite Where Den Can Be Used As Second Bedroom. Located In The Heart Of Downtown Toronto's Most Loved Neighbourhood. Bright, Spacious & Functional Layout. Open Concept Modern Kitchen W/ B/I Appliances. Hotel Style Amenities Include: Gym, Yoga Room, Outdoor Pool, BBQ, Library, Meeting Room, Lounge Room, Party Room, Guest Suites, 24/7 Security & Visitor Parking. 99 / 100 / Walk / Transit Score, Closely Connected To The Toronto's Iconic St Lawrence Market, Financial District, Union Station, TMU, George Brown College, Waterfront, Gardiner Expressway & DVE. Convenient Urban Amenities, Restaurants, Transit, Hospitals, And So Much More. (id:61852)
RE/MAX Your Community Realty
55 Three Valleys Drive
Toronto, Ontario
Bright And Spacious 3-Bedroom Raised Bungalow With A Separate Entrance To A 2-Bedroom Basement In The Sought-After Donalda Golf Club Area. Situated On A Premium Lot, This Well-Kept Home Offers Excellent Potential For Families Or Rental Income. Just Minutes To The DVP, Hwy 401, TTC, Golf, And Scenic Ravine Trails. A Rare Opportunity In A High-Demand North York Neighborhood! Do Not Miss Out! (id:61852)
Century 21 King's Quay Real Estate Inc.
704 - 250 Queens Quay W
Toronto, Ontario
Welcome to Suite 704 at 250 Queens Quay West, a stylish 1+1 bedroom condo in the sought-after Harbourpoint I along Toronto's scenic waterfront. This bright southwest-facing suite offers approximately 700-799 sq. ft. of modern, open-concept living space with hardwood floors, a spacious living and dining area, and a den that can serve as a home office or reading nook. Large windows fill the home with natural light, while blinds provide privacy and comfort. The modern kitchen features full-size appliances and ample storage, and the bedroom offers generous closet space for everyday convenience.Enjoy access to exceptional building amenities, including a rooftop terrace with stunning lake and city views, fitness centre, sauna, hot tub, party room, BBQ area, and 24-hour concierge. Parking and a locker are included. Located steps from the lake, Queens Quay LRT, Union Station, parks, shops, and restaurants, this prime address connects you to everything downtown Toronto has to offer. Ideal for professionals or downsizers, Suite 704 delivers comfort, convenience, and the best of waterfront living in one of the city's most vibrant communities. Den can be used as Bedroom. Appliances as is (id:61852)
RE/MAX Metropolis Realty
1810 - 215 Queen Street W
Toronto, Ontario
Welcome To Smart House Condos Situated In The Heart Of Downtown Toronto! Features Include A Designer High-End Kitchen With Integrated Appliances And Quartz Counters, Large Balcony, Flooring Throughout, A Locker, And The Bathroom Offers A Rainfall & Handheld Shower Head. Amenities Include An Available Party Room & Meeting Room, Outdoor Patio, Concierge, And A Gym. Located On Vibrant Queen Street West & The Financial/Entertainment District, The Building's Excellent Location Provides Great Convenience With Nearby Restaurants And Cafes, Theaters & Concert Halls, Osgoode Subway Station, And The 24/7 Queen Street TTC As Well As A Short Walking Distance To The Eaton Centre, And University Of Toronto. This Well Designed Studio Condo Has A lot To Offer! (id:61852)
Homelife/miracle Realty Ltd
Lot 23 Glen Eagle Court
Huntsville, Ontario
Welcome to 23 St. Andrews Circle, a fully municipally serviced building lot in the sought-after Deerhurst Highlands community. Services include natural gas, hydro, and municipal sewer, all ready at the lot line. The lot has undergone extensive preparation and site work saving you time, money, and hassle. Located in immediate proximity to Highlands Golf Course. This home offers premium views and a private, natural setting. This property is truly turnkey: all major groundwork is complete, and you can begin building immediately. A rare opportunity to secure a prime lot in a prestigious golf course neighbourhood. (id:61852)
Shaw Realty Group Inc.
15 Cleveland Common
Cambridge, Ontario
Welcome to beautiful newly completed 15 Cleveland Common on the South end of Cambridge. This 3 storey attached townhouse is finished with hardwood floors throughout, tasteful quartz countertops in the open concept kitchen, and equipped with stainless steel appliances. Take advantage of avoiding the snow covering weather by parking your two cars in the garage and being able to walk directly into your new home. Conveniently located less than 5 minutes from the nearest grocery store, fitness centre, strip mall, and only 15 minutes from highway 401, meeting your lifestyle needs will be next to effortless in this never-before lived in townhouse. Book your showing today! (id:61852)
Revel Realty Inc.
50 Pearl Street
Brantford, Ontario
AN ABUNDANCE OF POSSIBILITIES - A THOUGHTFULLY DESIGNED LEGAL DUPLEX WITH MODERN FINISHES AND A STELLAR LOCATION This meticulously crafted legal duplex showcases modern elegance and functional design. The upper unit impresses with 3 spacious bedrooms and 2 full baths, featuring contemporary fixtures and high-end finishes. The lower unit offers 2 generous bedrooms and a sleek full bathroom, perfect for comfortable living. Both units are equipped with state-of-the-art amenities, including separate laundry facilities, private entrances, and stylish kitchens complete with stainless steel appliances. Every detail has been carefully chosen to enhance the overall living experience, from the openconcept layout, large windows, and pot lights to luxury vinyl flooring and sophisticated lighting fixtures. New sump pump (2024). Step outside and enjoy the professionally landscaped, fully fenced 122-foot deep lot, featuring a new concrete patio, lush, freshly laid sod & new roof (2024). Whether you're searching for a family home, a mortgage helper, or a smart investment opportunity, this property has it all. Brantford is a vibrant and welcoming city, known for its rich history, friendly community, and excellent quality of life. 50 Pearl Street is perfectly situated within walking distance of top educational institutions, including Wilfrid Laurier University & Conestoga College, and close to Brantford General Hospital. Enjoy the convenience of nearby parks, trails, and the scenic Grand River. The Brantford Bus Terminal is just steps away, ensuring easy access to public transportation. Residents can also take advantage of the proximity to various shopping centres, restaurants, and entertainment options, including Earl Haig Family Fun Park. With its blend of urban amenities and small-town charm, Brantford is a wonderful place to call home. (id:61852)
Real Broker Ontario Ltd.
245 Mill Pond Place
Kingston, Ontario
Welcome to your dream home nestled in the heart of a serene and tranquil neighbourhood! Here you've been looking for Stunning 3+1 Bedrooms and 3 Full Washrooms bungalow, this home offers ample space for families of any size. Located on a quiet Cut de Sac in the centre of the city. Just minutes to the downtown core, Queen's University, hospitals, amazing restaurants, theatres and all big box stores are also just minutes. It's the perfect Quite location surrounded by conservation area! Open concept main floor with custom kitchen with large island and a spacious Pantry. Quartz tops throughout, gorgeous hardwood floors flow through the entire main floor. Family room with gas fireplace opens to a generous sized deck for BBQ. The entire basement is finished giving this home over 2500 sq ft of living space! Don't Miss it!! "PRICE TO SELL" Schedule you showing today and prepare to be captivated by all that this exceptional home has to offer!!! (id:61852)
Century 21 Legacy Ltd.
962 Concession 10 Road W
Hamilton, Ontario
Priced to Sell! Exceptional opportunity to own approximately 76 acres featuring a charming century home, with nearly 1/4 of the land in open field and the balance surrounded by mature trees, conservation lands, and natural trails. A rare setting offering privacy, scenic beauty, and endless potential to expand, or build your dream estate. Ideally located between Cambridge, Milton, and Waterdown, with easy access to Highway 6 and just 10 minutes to Highway 401, making commuting simple while enjoying peaceful country living. This property delivers the perfect blend of space, nature, and convenience in a highly desirable rural location. (id:61852)
RE/MAX Real Estate Centre Inc.
16 - 117 Bonaventure Drive
Hamilton, Ontario
Bright and spacious end-unit townhome located in the sought-after West Mountain area of Hamilton! This home offers 3+1 bedrooms and 1.5 bathrooms, BRAND NEW windows, along with a fully fenced, private backyard patio featuring an updated fence. Inside, enjoy flooring throughout, a generous living area, a convenient main floor 2-piece bathroom, and an eat-in kitchen with stainless steel appliances. Upstairs features three large bedrooms and a 4-piece bathroom with ample counter space. The finished basement offers a versatile recreation room or optional fourth bedroom, plus a laundry area ideal for hobbyists or extra storage. Complete with a two-car paved driveway, this home is perfectly situated near parks, schools, public transit, highway access, and all major amenities. (id:61852)
Royal LePage Burloak Real Estate Services
