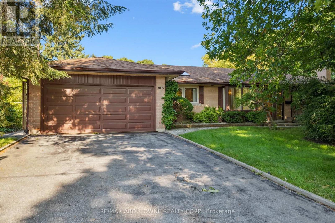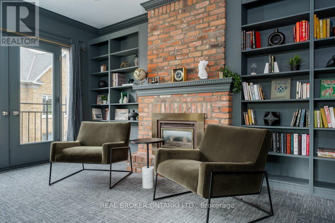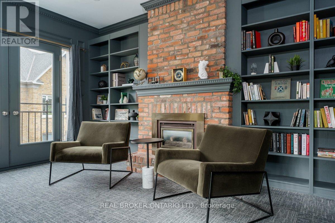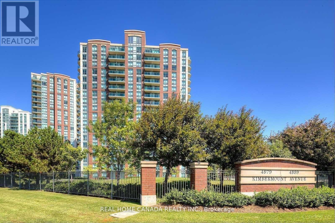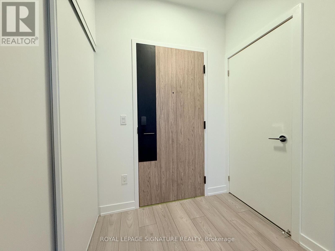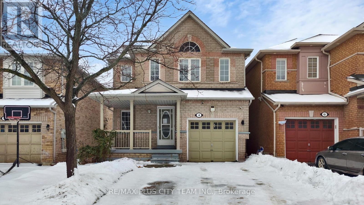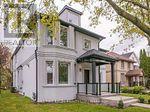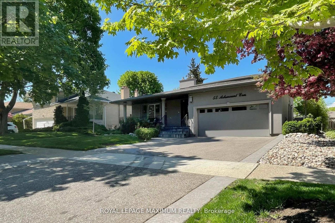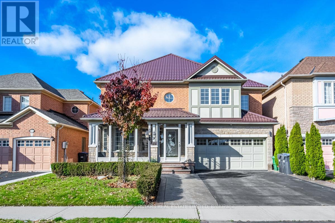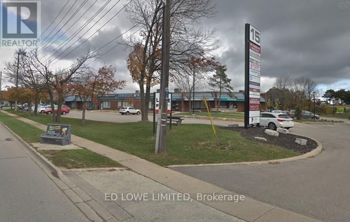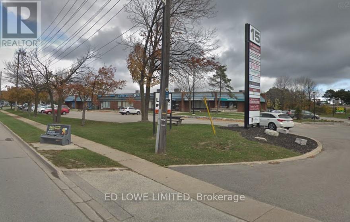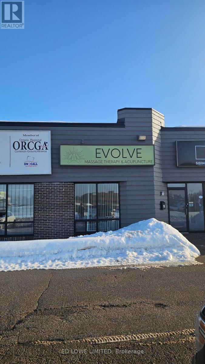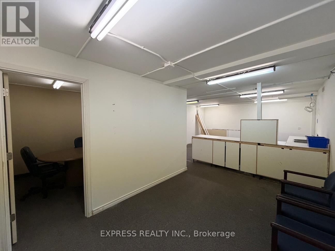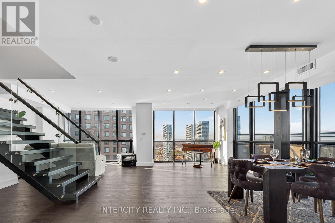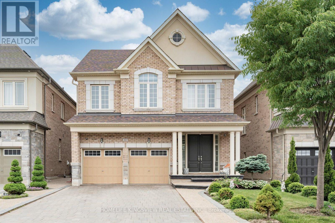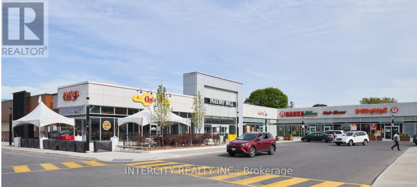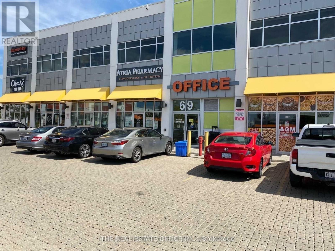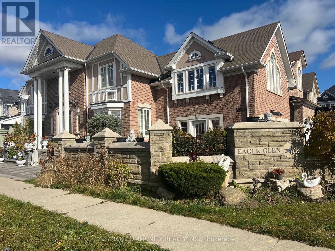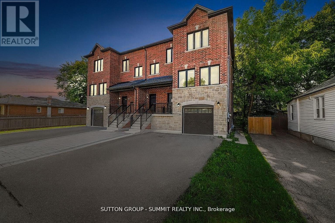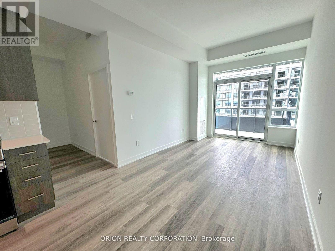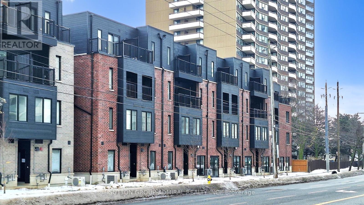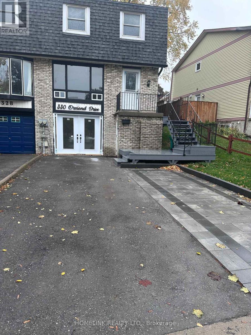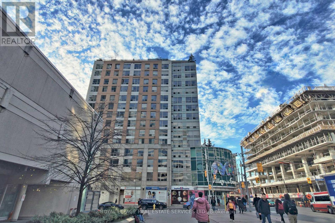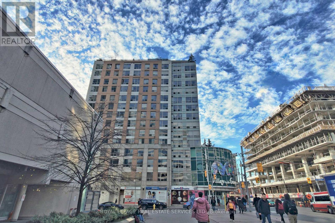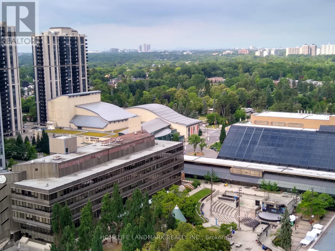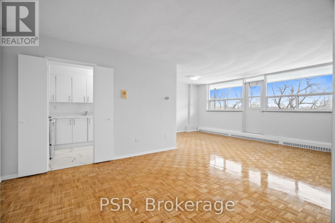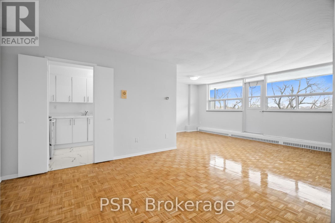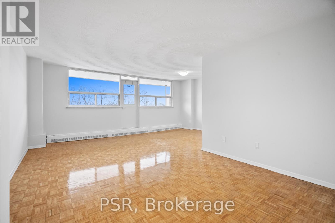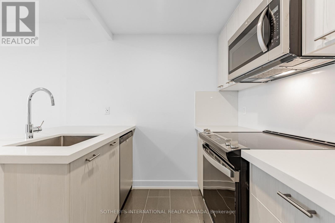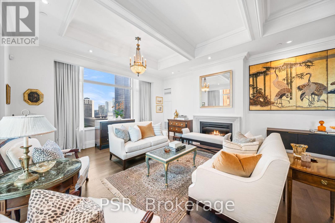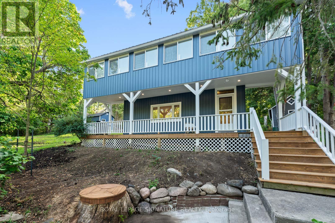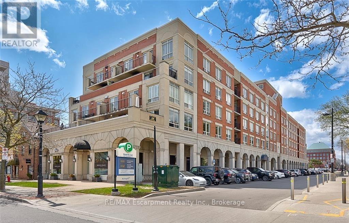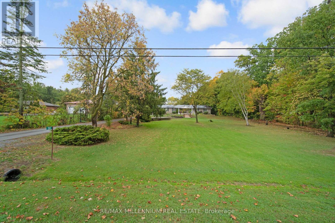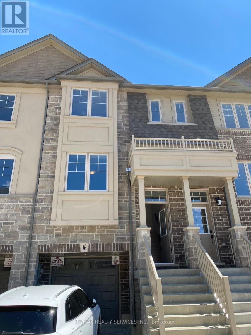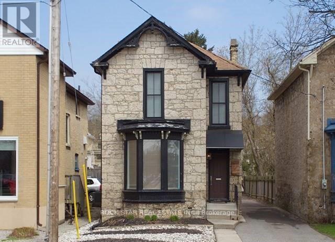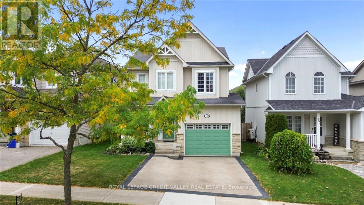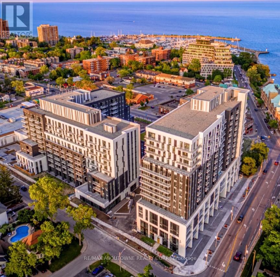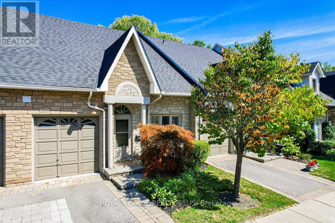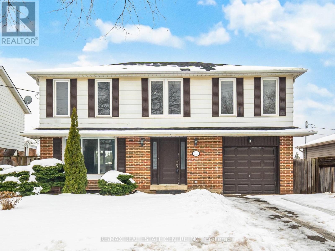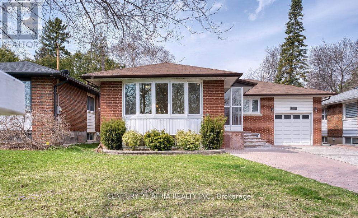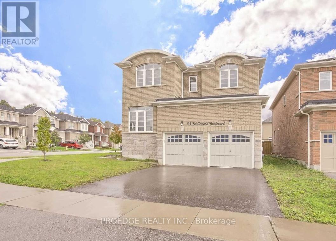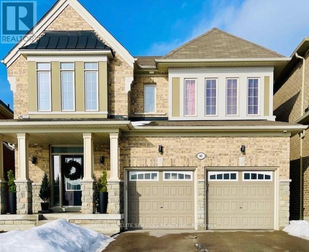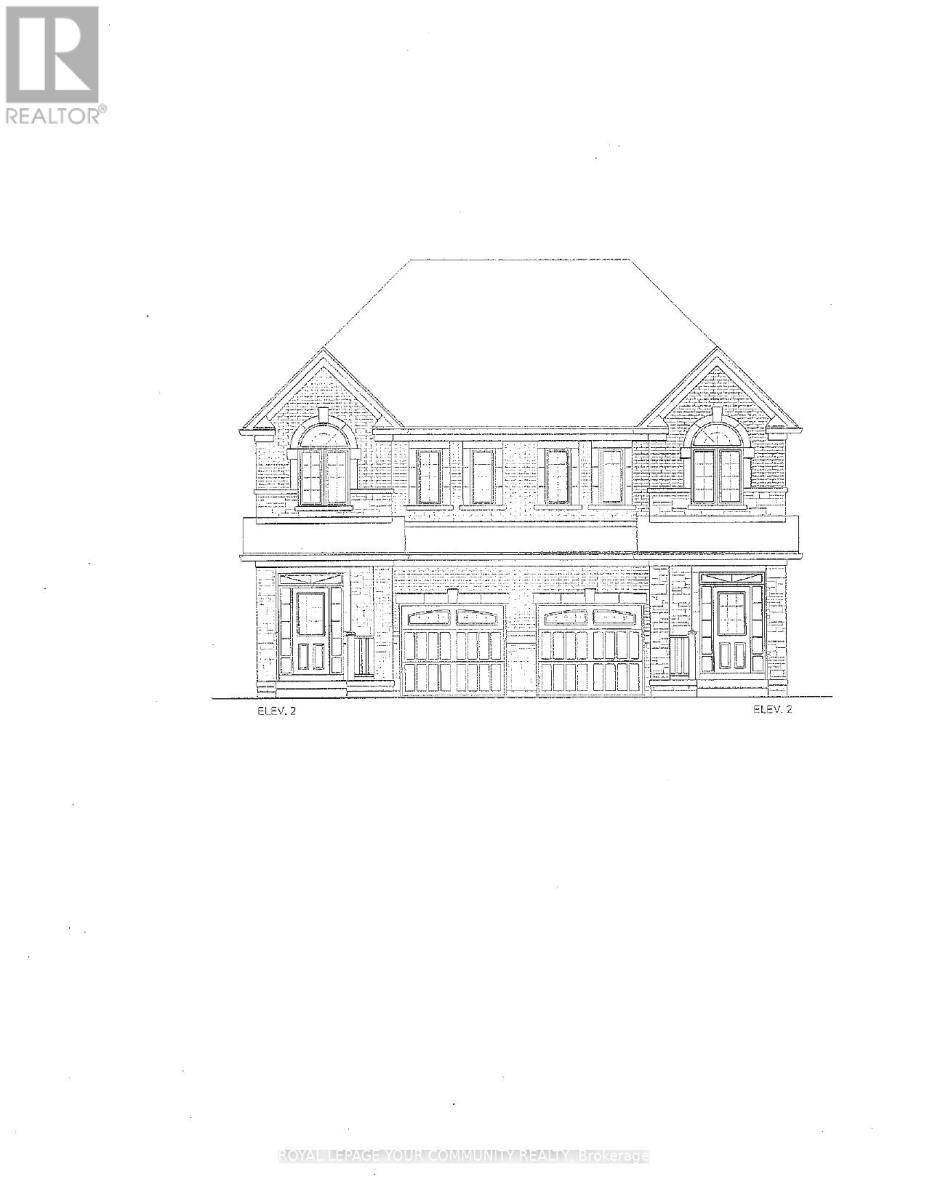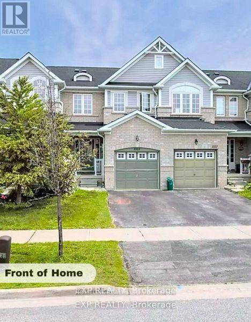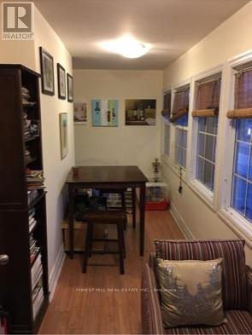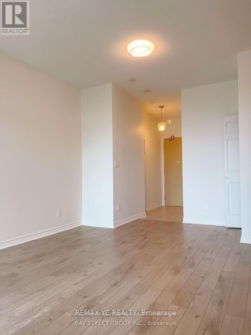1095 Linbrook Road
Oakville, Ontario
WELCOME to this CHARMING Bungalow nestled on the family-friendly Linbrook Road in the prestigious area of Southeast Oakville. This home offers a cottage-like ambiance and is set on a private lot surrounded by mature trees and meticulously maintained gardens. INSIDE, you will find a spacious kitchen hosting an eat-in breakfast nook, a formal dining room, a sizable living room perfect for relaxing by the fireplace, and enjoying the natural surroundings in the extra-large Family Room featuring a fireplace and substantial windows, allowing abundant amounts of natural light. This 4 Bedroom + 3 Bathroom home features a large Primary Bedroom retreat with an ensuite, cozy sitting area and walk-out to the backyard Oasis. The fully finished basement expands the living space with a significant recreation room, bedroom, bathroom, office / gym room and ample amounts of storage space. Conveniently located near sought-after schools, major highways, the GO Train, and downtown Oakville. This property offers both comfort and accessibility. Don't Miss Out!! (id:61852)
RE/MAX Aboutowne Realty Corp.
300 - 420 North Service Road E
Oakville, Ontario
Striking, Modern, And Purpose-Built For Today's Creators And Innovators, This Plug-And-Play Workspace (With Negotiable Chattels) Delivers A Standout Environment For Tech Firms, Content Studios, Social Media Teams, And A Wide Range Of Professional Users. The Layout Is Intelligently Designed And Professionally Managed, Featuring Private Offices, An Acoustically Treated Podcast Room, Open-Concept Workstations, A Sleek Reception, A Contemporary Kitchen, And A Dedicated Lounge Ideal For Informal Meetings Or Downtime. Located In A Prime, Amenity-Rich Pocket Steps From Shops, Restaurants, Cafés, And Essential Services, With Seamless Access To TTC And GO Transit. Ample Free Surface Parking Included. (id:61852)
Real Broker Ontario Ltd.
300 - 420 North Service Road E
Oakville, Ontario
Striking, Modern, And Purpose-Built For Today's Creators And Innovators, This Plug-And-Play Workspace (With Negotiable Chattels) Delivers A Standout Environment For Tech Firms, Content Studios, Social Media Teams, And A Wide Range Of Professional Users. The Layout Is Intelligently Designed And Professionally Managed, Featuring Private Offices, An Acoustically Treated Podcast Room, Open-Concept Workstations, A Sleek Reception, A Contemporary Kitchen, And A Dedicated Lounge Ideal For Informal Meetings Or Downtime. Located In A Prime, Amenity-Rich Pocket Steps From Shops, Restaurants, Cafés, And Essential Services, With Seamless Access To TTC And GO Transit. Ample Free Surface Parking Included. (id:61852)
Real Broker Ontario Ltd.
1411 - 4879 Kimbermount Avenue
Mississauga, Ontario
Luxury Condo With Beautiful Open Views. Steps To Transit, high-ranked Schools, Library. Community Centre. Shopping Mall And Hospital, 24 Hours Concierge, Theatre, Virtual Golf, Party Room, Indoor Pool, Hot Tub, Sauna, Gym, Billiard. Walking Distance To John Fraser, Gonzaga, and the Credit Valley Schools. all utilities even Electricity, are covered by the landlord. the unit will be professionally deeply cleaned upon the new tenant's possession. (id:61852)
Real Home Canada Realty Inc.
923 - 1007 The Queensway
Toronto, Ontario
Welcome to The Verge Condos in one of the city's most sought-after neighbourhoods. This beautifully designed 1 bedroom, 1 bathroom condo offers the rare opportunity to be the first to live in a modern, thoughtfully finished space that blends comfort and style. Enjoy a thoughtful layout filled with natural light, sleek contemporary finishes, and a welcoming atmosphere perfect for relaxing or entertaining. Step outside and you're moments from a Cineplex, vibrant shopping options, everyday essentials, and Costco-everything you need is right at your doorstep. The building features stunning amenities designed to elevate your lifestyle, while convenient access to transit and the Gardiner Expressway makes commuting and weekend getaways effortless.Whether you're heading downtown, running errands, or enjoying the neighbourhood's energy,this location truly has it all.This is modern condo living at its finest-stylish, convenient, and perfectly located. (id:61852)
Royal LePage Signature Realty
4 Slessor Lane
Brampton, Ontario
Welcome to this well-maintained 3-bedroom, 4-bath family home with a professionally finished basement, offering comfort and functionality throughout. The main floor features a bright living area with large windows, a spacious eat-in kitchen with stainless steel appliances, ample cabinetry, and a walkout to the fully fenced backyard-perfect for family gatherings or outdoor entertaining. Upstairs, three well-sized bedrooms provide plenty of space for rest and relaxation, including a primary suite with a walk-in closet and private ensuite. The finished lower level adds even more living space with a large recreation area, full bathroom, laundry, and additional storage-ideal for a home office, playroom, or guest suite. Located in a sought-after neighbourhood near Highway 427 and 407, this home offers easy access to major routes while being close to everyday conveniences such as schools, parks, shopping, restaurants, places of worship, and recreation centres. A wonderful opportunity to own a move-in-ready home in a family-friendly community with great amenities and connectivity. (id:61852)
RE/MAX Plus City Team Inc.
RE/MAX Solutions Barros Group
Unit B - 81 Buttonwood Avenue
Toronto, Ontario
Come home to this stylish, Fully Furnished Duplex one-bedroom apartment! It is spread across two well-designed floors and is equipped with all modern amenities. The first floor features an open-concept living, dining & kitchen area with stainless steel appliances including a four-burner induction stove, microwave & wine cooler, all set against granite countertops with plenty of storage space. A custom mid-century staircase leads to the second floor, where you'll find a large bedroom with an adjoining en-suite bathroom featuring a spacious walk-in shower with rain and dual shower heads. The unit also includes a washer/dryer combination. Outside is a generous deck and a designated parking pad for this unit. Don't wait, this beautiful apartment won't be available for long. Utilities included. Tenant pays cable & internet. (id:61852)
RE/MAX Excel Realty Ltd.
55 Ashmount Crescent
Toronto, Ontario
Dare To Compare! Completely Remodeled, Beautiful Home On A Quiet Crescent. Located in the highly sought-after Father Serra and Richview Collegiate school districts, this property also benefits from close proximity to the future LRT, offering exceptional convenience and long-term value. This Home Has It All! Custom Moldings And Built-In Wall Units, Hardwood Floors, Heated Bathroom Floors, Modern Kitchen With Centre Island And Toe Kick Central Vac, Granite Counter Tops, Modern Appliances, Wolf Gas Range, Jennair Fridge, Built-In Dishwasher, In-Wall Ipad Units, Built-In Speakers Throughout, 2 Fireplaces. Completely Updated Electrical And Plumbing Throughout, Including Ac And Furnace. Outdoor In Ground Sprinkler Systems, Including A Backflow Preventer For Sanitary Drain. This Home Has It All! Shows With Pride (id:61852)
Royal LePage Maximum Realty
-Main F - 20 Hopecrest Place
Brampton, Ontario
Welcome to this stunning 4 bedroom spacious home located in one of Brampton's most desirable neighbourhoods. This beautifully maintained property features a huge open loft with four family sized bedrooms and two full bathrooms on the second floor . The main floor boasts an open-concept living and dining area, a spacious family room with a cozy fireplace, and the spacious family size kitchen features stainless-steel appliances, a stylish backsplash, and a spacious breakfast area with a view of the private backyard. The primary bedroom has a luxurious 5-piece ensuite and a generous walk-in closet. The upper level includes a versatile loft with large windows, ideal for use as an office, playroom, or an additional family room. Additional highlights include convenient garage access, a charming enclosed porch at the front, and a beautifully finished backyard designed for outdoor gatherings. The home is enhanced with stamped concrete detailing at the front, sides, and backyard, adding to its curb appeal. Located within walking distance to elementary, middle, and high schools both public and Catholic and close to recreational centres, libraries, golf courses, parks, places of worship, shopping, banks, public transit, major highways, and employment areas. cenlibraries, golf courses, parks, . (id:61852)
Homelife Superstars Real Estate Limited
20 - 22 - 15 Cedar Pointe Drive
Barrie, Ontario
Excellent opportunity to lease 4828 sq. ft. in the sought-after Cedar Pointe Business Park. This well-located space offers outstanding visibility in a busy commercial area and is ideally positioned in central Barrie with quick access to Highway 400. The unit is well suited for a variety of commercial uses. Can be devised. Competitive lease rate of $16.50 per sq. ft. plus $9.05 TMI, HST extra. Utilities are the responsibility of the tenant. Pylon signage available for added exposure at $40 per month, per sign. (id:61852)
Ed Lowe Limited
20 & 21 - 15 Cedar Pointe Drive
Barrie, Ontario
Excellent opportunity to lease 2381 sq. ft. in the sought-after Cedar Pointe Business Park. This well-located space offers outstanding visibility in a busy commercial area and is ideally positioned in central Barrie with quick access to Highway 400. The unit is well suited for a variety of commercial uses. Competitive lease rate of $16.50 per sq. ft. plus $9.05 TMI, HST extra. Utilities are the responsibility of the tenant. Pylon signage available for added exposure at $40 per month, per sign. (id:61852)
Ed Lowe Limited
19 - 18 Alliance Boulevard
Barrie, Ontario
1,208 s.f. fully finished, turn key professional office / clinic space in Barrie's north. Located in Industrial multi-unit building. Unit includes 4 offices, 1 washroom and 2 entrances. $14.00/s.f./yr with annual increases and TMI at $5.40/s.f./yr which includes water and sewer. 150 amp three phase hydro, sprinklers and Hwy 400 frontage. Minimum 3 year lease required with credit approval and deposit. (id:61852)
Ed Lowe Limited
102 Queen Street S
New Tecumseth, Ontario
Exceptional Cash Flow & Investment Opportunity in Tottenham! Situated on a large lot with 82.5 feet of frontage on a main street with lots of exposure and traffic in the heart of Tottenham, this 6-bedroom, 6-washroom property offers incredible income potential with exciting development and commercial possibilities. Whether you are an Investor looking for strong returns or a multi-generational family seeking ample space, this home delivers unmatched versatility. Generating over $70,000 in annual rental income. An unfinished basement provides even more opportunities for additional rental income or customisation. Conveniently located close to shops, schools and restaurants, this is a rare chance to own a high-income property with endless future potential. Recent updates to the property include new windows, roof, interior and exterior potlights, and many more. Don't miss out on this one-of-a-kind investment! (id:61852)
RE/MAX Realty Services Inc.
Bsmt W - 8300 Yonge Street
Vaughan, Ontario
803 Sqft Professional Office in basement on Yonge St., just South of Hwy 7 & 407, minutes to restaurants, cinema, Goodlife, bus station & more. (id:61852)
Express Realty Inc.
Ph05 (3605) - 2910 Highway 7 Road
Vaughan, Ontario
*Private Elevator* This 2-storey penthouse in the heart of Vaughan offers over 2,030 sq. ft. of interior living space plus a 145 sq. ft. terrace with a gas line-ideal for outdoor dining, sunsets and entertaining. Designed with sophistication and comfort in mind, this home features 3 spacious bedrooms, 4 bathrooms, and a private elevator for ultimate convenience. The main level boasts an open-concept floor plan with floor-to-ceiling windows, a chef's kitchen with high-end built-in appliances, quartz counters, and sleek modern finishes throughout. The expansive living and dining areas flow seamlessly to the private terrace, perfect for enjoying skyline views. Upstairs, the bedroom level is highlighted by a luxurious primary suite complete with a spa-inspired ensuite and walk-in closet, along with two additional bedrooms and bathrooms for family or guests. With premium wide-plank flooring, custom cabinetry, designer lighting, and meticulous attention to detail, this penthouse combines elegance with designer lighting, and meticulous attention to detail, this penthouse combines elegance with entertainment. 2 Parking 1 Oversized Storage Locker Room. (id:61852)
Intercity Realty Inc.
61 Ross Vennare Crescent
Vaughan, Ontario
Discover this stunning residence located in the prestigious neighbourhood in Kleinburg, Vaughan, Featuring spacious and modern design elements and luxurious features and amenities. This house has a gourmet kitchen with Wolf and Sub-Zero Appliances and ample space to entertain! Finished basement with Separate Side Entrance (all done by builder) fully sectioned off from upstairs unit. Amazing location close to groceries, Schools and hwy 427. Tenant pays 70% utilities. 2 PARKING SPACES ON DRIVEWAY INCLUDED, FULLY FURNISHED READY TO MOVE IN. (id:61852)
Homelife Kingsview Real Estate Inc.
215 - 85 Ellesmere Road
Toronto, Ontario
Parkway Mall, situated at Victoria Park and Ellesmere in East Toronto, is a prominent shopping destination featuring a healthy mix of over 95 retailers. Anchored by a Metro, LCBO and Shoppers Drug Mart this 300,000 SF mall is strategically positioned to cater to the Scarborough community. (id:61852)
Intercity Realty Inc.
211 - 69 Lebovic Avenue
Toronto, Ontario
Well Maintained Shopping/Office Commercial , Bussy Plaza In The Heart Of Scarborough On Warden/Eglinton. "The One Centre' Your Ideal Office Location. Two Offices With Large Meeting Room And Reception Area. Bright & Spacious. Easy Access To Dvp/401. Next To Eglinton Town Centre With Many Restaurants And National Big Box Retailers. No Restriction On Office Hours (id:61852)
The Real Estate Office Inc.
Basement - 1163 Ravenscroft Road
Ajax, Ontario
***Legal Basement Apartment*** 2 Bedroom + 2 Full Washroom ,Ensuite Laundry. Private Sep Entrance, Spacious Open-Concept Living And Dining. Close to All Amenities, Shopping, Dining, Schools, and Public Transportation And Major Highways. Tenants Pay 35% Utilities. (id:61852)
RE/MAX Community Realty Inc.
Lower Unit - 291 Olive Avenue
Oshawa, Ontario
Charming & Spacious Home in a Central Location Welcome to 291 Olive Avenue, a bright and well-maintained home located in a convenient and family-friendly neighbourhood in Oshawa. This inviting property offers the perfect blend of comfort, functionality, and accessibility - ideal for families, professionals, or students.Highlights:Spacious bedrooms with closets and windows Separate meters for utilities Central Oshawa - close to amenities, shops, and restaurants Steps to public transit and major routes (401 nearby)Close to schools, parks, and community centres Short drive to Durham College / Ontario Tech University. ***Comes with an attached garage*** (id:61852)
Sutton Group - Summit Realty Inc.
2606 - 1455 Celebration Drive
Pickering, Ontario
Welcome to this bright and well-maintained 1+1 bedroom condo apartment in the desirable Bay Ridges community of Pickering. Featuring a functional open-concept layout with combined living, dining, and kitchen areas, this unit offers a spacious primary bedroom with a large closet and window, plus a versatile den ideal for a home office or guest space. Enjoy west-facing exposure for beautiful afternoon light. The unit includes one underground parking space and access to excellent building amenities such as concierge, exercise room, guest suites, games room, and outdoor pool. Conveniently located near Liverpool & Bayly, close to transit, waterfront trails, shopping, and more. Heat, central air conditioning, parking, and common elements included. Non-smoking building. A great opportunity for comfortable condo living. (id:61852)
Orion Realty Corporation
12 - 3069 Pharmacy Avenue
Toronto, Ontario
Welcome to Huntingdale Towns, where modern design meets community living in Scarborough's L'Amoreaux district. This brand new, never lived in freehold townhome offers 1,267 sq ft of thoughtfully designed space w/ 3 bedrooms & 3 full baths, plus an unspoiled basement w/ rough-in for an additional bath.The open-concept main level features a sleek kitchen w/ stainless steel appliances, two-tone frameless contemporary cabinetry, soft-close drawers, quartz countertops & a tiled backsplash. The bright living/dining area is ideal for everyday living & entertaining. Natural oak staircases, high-end laminate flooring & slab-style interior doors w/ satin chrome hardware add warmth & sophistication throughout.The 2nd level offers a spacious bedroom w/ its own full bath. The primary suite occupies the 3rd level, complete w/ an ensuite & private balcony walk-out. The 4th level features another generous bedroom w/ a full bath & access to a convenient terrace. Bathrooms throughout are finished w/ European-inspired cabinetry, quartz countertops, undermount sinks, LED vanity mirrors, ceramic tile flooring & polished chrome fixtures, while the soaker tub w/ tiled surround adds a spa-like touch. A separate laundry closet on the 2nd level w/ stacked washer/dryer adds everyday convenience.Additional highlights include energy-efficient windows, multi-zone digital thermostats, ample storage & secure underground parking.Huntingdale Towns places you close to parks, schools, shopping & dining. Enjoy Shawnee Park, Duncan Creek, the L'Amoreaux Sports Complex, Fairview Mall, Agincourt Mall & Bridlewood Mall. Local restaurants include Aoyama Sushi, Mr. Congee & The Keg, while Seneca College & L'Amoreaux Collegiate are nearby. Commuting is effortless w/ Highways 401, 404 & TTC transit close by.***Some Photos Virtually Staged*** (id:61852)
Sutton Group-Admiral Realty Inc.
330 Ormond Drive
Oshawa, Ontario
Stunning, Move-In Ready Family Home in Prestigious North Oshawa Welcome to this beautifully renovated residence nestled in one of North Oshawa's most sought-after neighbourhoods. Thoughtfully upgraded with thousands spent on renovations, this home effortlessly blends modern style with everyday comfort.The sun-filled living and dining areas showcase newer flooring and elegant garden doors that open to a private, fully fenced backyard-ideal for entertaining or quiet relaxation. The brand-new kitchen is a true showpiece, complemented by updated windows throughout the home.Upstairs, discover three generously sized bedrooms featuring newer flooring and sleek, updated closet doors. The spa-inspired washroom offers a deep soaker tub, perfect for unwinding at the end of the day. Convenient main-floor laundry adds to the home's functional luxury.Perfectly located close to parks, top-rated schools, college, public transit, and grocery stores, this exceptional home offers both lifestyle and location. With countless upgrades throughout, this is a rare opportunity you don't want to miss. A must-see home in an unbeatable location. (id:61852)
Homelink Realty Ltd.
901 - 152 St Patrick Street
Toronto, Ontario
Welcome to Residences of The Artisan Built By Tridel & Well Managed by Tridel with H24 Concierge. Spacious 2 Bedrooms Plus a Solarium Overlooking the City with French Door, which Can be Used an Office or 3rd Bdrm. The Building is Located in High Demand Central Downtown, Close to All Amenities and Conveniences: Walking Distance to U of T, O.C.A.D., AGO, Subway, Hospital, Supermarket, Restaurants, Shopping, Eaton Centre and Right Across From The Police Station for Added Safe and Quiet Enjoyment. The Restaurants on the Ground Floor have the added Benefit of Having Different Cooks and Lots of Choices of Food for Added Enjoyment! The Apartment Had Been Totally Renovated During the Last 4 Years: Kitchen with Granite Counters, White Cabinets and Stainless Steel Appliances; Laminate Floors Throughout Living, Dining and Bedrooms; Bedroom Closets with B/I Shelving; Updated Bathrooms; F/L Washer and Dryer and More...Just Move In and Enjoy at Low Cost of Less than $700 per Square Foot! Why Wait? (id:61852)
Royal LePage Real Estate Services Ltd.
901 - 152 St Patrick Street
Toronto, Ontario
Welcome to Residences of The Artisan Built By Tridel & Well Managed by Tridel with H24 Concierge. Spacious 2 Bedrooms Plus a Solarium Overlooking the City with French Door, which Can be Used an Office or 3rd Bedroom. The Building is Located in High Demand Central Downtown, Close to All Amenities and Conveniences walking Distance to U of T, O.C.A.D., AGO, Subway, Hospital, Supermarket, Restaurants, Shopping, Eaton Centre and Right Across From The Police Station for Added Safe and Quiet Enjoyment. The Restaurants on the Ground Floor have the added Benefit of Having Different Cooks and Lots of Choices of Food for Added Enjoyment! The Apartment Had Been Totally Renovated During the Last 4 Years: Kitchen with Granite Counters, White Cabinets and Stainless Steel Appliances; Laminate Floors Throughout Living, Dining and Bedrooms; Bedroom Closets with B/I Shelving; Updated Bathrooms; F/L Washer and Dryer. Looking for AAA Tenants. (id:61852)
Royal LePage Real Estate Services Ltd.
2003 - 8 Hillcrest Avenue
Toronto, Ontario
* Direct Access To Subway, Loblaws, Movie Theatre, Restaurants * Minutes To Mel Lastman Square * Earl Haig & Mckee School District * 2 Bedrooms, 2 Bathroom Unit * Laminate Floors Throughout * Open Concept Space With Balcony * Large Master With Ensuite & Walk In Closet * One Parking Space Included * Providing Furnished (id:61852)
Homelife Landmark Realty Inc.
510 - 100 Rowena Drive
Toronto, Ontario
Welcome home to 100 Rowena! This recently updated, bright and sunlit home offers an inviting and open living space perfect for anyone! Nestled away from the street and right next to Rowena Park, it is the ideal location to be away from the busy city life without compromising convenience with a TTC stop right at your doorstep. Also being steps away from Victoria Park Terrace, parks, shops, restaurants, schools, and so much more, this is the everything you could ask for! (id:61852)
Psr
102 - 100 Rowena Drive
Toronto, Ontario
Welcome home to 100 Rowena! This recently updated, bright and sunlit 2 bedroom home offers an inviting and open living space perfect for anyone! Nestled away from the street and right next to Rowena Park, it is the ideal location to be away from the busy city life without compromising convenience with a TTC stop right at your doorstep. Also being steps away from Victoria Park Terrace, parks, shops, restaurants, schools, and so much more, this is the everything you could ask for! (id:61852)
Psr
704 - 105 Rowena Drive
Toronto, Ontario
Welcome home to 105 Rowena! This recently updated, bright and sunlit 2 bedroom home offers an inviting and open living space perfect for anyone! Nestled away from the street and right next to Rowena Park, it is the ideal location to be away from the busy city life without compromising convenience with a TTC stop right at your doorstep. Also being steps away from Victoria Park Terrace, parks, shops, restaurants, schools, and so much more, this is the everything you could ask for! (id:61852)
Psr
1608 - 191 Sherbourne Street
Toronto, Ontario
Welcome to Maddox Cabbagetown, a refined purpose-built rental residence by Fitzrovia, offering thoughtfully designed suites and a best-in-class living experience in one of Toronto's most established neighbourhoods. Suites feature open-concept layouts with contemporary finishes, quartz countertops, stainless steel appliances, luxury vinyl flooring, spa-inspired bathrooms, custom window coverings, in-suite air conditioning, and keyless smart-lock entry. Complimentary in-suite internet included. Select suites offer private balconies and expansive city views. Residents enjoy an exceptional suite of amenities including a fully equipped fitness centre and yoga studio, co-working lounge, entertainment kitchen and party room, games room, children's playroom, craft studio, pet spa, laundry lounge, and curated resident events. Professionally managed and pet-friendly. Ideally located in historic Cabbagetown South, steps to TTC subway and streetcar lines, CF Eaton Centre, St. Lawrence Market, Toronto Metropolitan University, George Brown College, and the Financial and Entertainment Districts. Current incentives include 1 month free on a one-year lease or 2 months free on a two-year lease, plus complimentary in-suite internet. Parking available at additional $150/month. (id:61852)
Sotheby's International Realty Canada
3604 - 311 Bay Street
Toronto, Ontario
Elegance And Opulence Awaits You At The St. Regis Residences. Welcome To Suite 3604, A Beautifully Appointed And Meticulously Maintained 2 Bedroom, 2 Full Bathroom Corner Suite. Spanning Just Shy Of1,900 SF With No Expenses Spared - Designer Upgrades Along With 10.5ft Coffered Ceilings, Wainscotting, Marble & Italian Hardwood Flooring Throughout. Spacious, Open Concept Living & Dining Rooms Boast Ample Natural Light And Sweeping South East Views Of The Cityscape & Lake Ontario. All Window Coverings Included [Drapery, Sheers & Automated Shades]. Generously Sized Primary Bedroom Retreat Boasts Double Closets And A Spa-Like 6 Pc. Ensuite With Large Freestanding Bath & Heated Floors. Chefs Kitchen Offers Integrated Miele Appliances, Downsview Cabinetry, & Eat-in Breakfast Area. Enjoy Daily Access To Five Star Hotel Amenities: 24Hr. Concierge, Spa, Indoor Salt Water Pool, Sauna, State Of The Art Fitness Centre, Valet & Visitor Parking, As Well As The Private Residential Sky Lobby & Terrace. (id:61852)
Psr
5265 Kelly Road
Hamilton Township, Ontario
Location, Location, Location! This fully renovated modern 2-storey century home in the charming village of Gores Landing blends timeless character with contemporary style - inside and out. Featuring a sleek white glossy kitchen with stone backsplash,wooden countertops, and Whirlpool stainless steel appliances, this home offers a bright and open main floor with 9' ceilings,top-quality 9mm vinyl flooring, 5.5" baseboards, pot lights, and modern doors, hardware, and closets.Enjoy contemporary bathrooms, a cozy covered front porch, and an entertainer's dream 20' x 22' wooden deck plus 20' x 14'cement patio. Major upgrades include a metal roof, reinforced foundation with steel posts,all new siding and skirting (2025), 50"blown-in attic insulation, updated plumbing, custom-built blue shed 10 FT x 16 FT, Armour stone retaining wall supporting driveway (2025-$30K)7-car driveway, high-speed LTE internet & more(See List Of Upgrades Attached.)Set on a large, private, fully fenced treed lot with seasonal lake, marina & islands views, this property fronts on both Plank Rd and Kelly Rd with a park zone on one side. Just a short stroll to the water's edge of Rice Lake, Gores Landing boat launch, and the marina. Incredible value in a sought-after lakeside community! (id:61852)
Royal LePage Signature Realty
405 - 430 Pearl Street
Burlington, Ontario
Fantastic opportunity to lease a spacious 1-bedroom + den suite in a charming boutique building in the heart of downtown Burlington. Steps to restaurants, cafés, pubs, parks, live entertainment, the Brant Street Pier, and the beautiful Lake Ontario waterfront-home to countless festivals and year-round events. This bright, open-concept unit overlooks Village Square and features 9-foot ceilings, a generous primary bedroom with excellent closet space, and a versatile den ideal for a home office. Enjoy the best of downtown living while being just minutes from the GO Station, major highways, and top retail destinations. The suite includes 1 underground parking space, and the building offers the convenience of an underground car wash. All utilities (except cable) are included. Please note: Dogs are not permitted in this building. Available for immediate occupancy. (id:61852)
RE/MAX Escarpment Realty Inc.
58 Unity Side Road
Haldimand, Ontario
Welcome To This Fully Renovated Sprawling Bungalow, Gracefully Set On An Impressive 4.3-Acre Estate Lot In One Of The Region's Most Exclusive And Sought-After Neighbourhoods. This Extraordinary Residence Blends Timeless Sophistication With Contemporary Design, Offering The Perfect Balance Of Luxury, Functionality, And Privacy.Step Inside To Discover A Bright And Spacious Four-Bedroom, Four-Bath Layout, Thoughtfully Designed To Accommodate Both Family Living And Elegant Entertaining. The Heart Of The Home Features A Chef-Inspired Kitchen, Meticulously Crafted With Top-Of-The-Line Appliances, A Massive Quartz Island, And Refined Finishes That Invite Gatherings And Culinary Creativity.Throughout The Main Floor, Brand-New Walnut Flooring Exudes Warmth And Richness, Complemented By Smooth Ceilings, Custom Lighting, And Pot Lights That Elevate Every Space With Understated Elegance. Each Ensuite Bathroom Has Been Luxuriously Designed, Combining High-End Materials With Everyday Practicality To Create A Serene Retreat In Every Room.Outside, The Expansive Backyard Unfolds Like A Private Park, Surrounded By Lush Greenery And Open Space Perfect For Quiet Reflection, Family Enjoyment, Or Sophisticated Outdoor Entertaining.This Property Offers More Than A Home It Delivers A Refined Lifestyle, Where Modern Luxury Meets Natural Beauty On A Truly Remarkable Scale. (id:61852)
RE/MAX Millennium Real Estate
6 Marr Lane
Hamilton, Ontario
Beautiful 3 Bedroom & 3 Bathroom Townhome In Ancaster! Just 3 Mins Away From Hwy 403. Also, Close Proximity To Elementary/High Schools, Colleges, Universities, Hamilton Airport, Costco Home Depot, Walmart And Much More! Upgraded Hardwood Floors, Glass Stand-Up Shower In The Master En-Suite, Access to the main level from the garage with an electric car charger, and a finished walk-out basement. (id:61852)
RE/MAX Realty Services Inc.
111 Ainslie Street N
Cambridge, Ontario
Check out this unique opportunity that provides a chance to participate in a growing neighbourhood in Waterloo region! Located in Galt, this beautiful limestone block house is zoned for residential and commercial use, with lots of options, depending on your needs. Located within walking distance to the local farmer's market, cafes and bakeries, yoga studios, restaurants, Victoria Park, Ainslie Street transit terminal, Mill Race Park, the Grand River, the Cambridge Mill, art galleries, and live music festivals, this location allows for accessing an exciting, vibrant, and diverse lifestyle. Currently consisting of one 3-bedroom, 1 bathroom unit and one 1-bedroom, 1 bathroom unit - an ideal setup for multi-generation families! The property has seen many recent updates including windows, kitchens (2018 and 2019), modern light fixtures on dimmers, and patio privacy fence and gate. Take advantage of this versatile space in a growing part of the Kitchener-Waterloo-Cambridge region (id:61852)
Rock Star Real Estate Inc.
111490 Grey County Road 14
Southgate, Ontario
Welcome to your own peaceful retreat! Nestled on a breathtaking 10-acre estate, this delightful 3-bedroom, 2-bath bungalow offers the perfect blend of comfort and nature. Enjoy the tranquil pond, on-site dog kennel, and park-like surroundings framed by mature trees. Inside, you'll find soaring cathedral ceilings in the spacious living room, creating a bright, open atmosphere ideal for relaxing or entertaining. The eat-in kitchen overlooks the living area, making it easy to stay connected with family and guests. Three cozy bedrooms and two full bathrooms offer ample space, while the unfinished basement presents endless possibilities for your personal touch. A cold cellar adds convenient storage, and the rustic wood stove (sold as-is) brings added charm. The expansive driveway offers plenty of parking for you and your guests. Whether you're strolling along the property's trails or enjoying the quiet from your front porch, this home is a true countryside escape. Walking trails throughout the property, mature landscaping, and total privacy. Don't miss this rare opportunity to own a serene country estate just a short drive from town amenities. (id:61852)
Exp Realty
210 Marilyn Street
Shelburne, Ontario
Discover this stunning property perfectly situated in the core of Shelburne. Enjoy the convenience of being just a short stroll from local parks, schools, and essential amenities. This beautifully maintained residence masterfully combines modern sophistication with classic appeal, offering an ideal setting within a truly welcoming community.Resting on a quiet, tree-lined street, the home presents with irresistible curb appeal. The exterior showcases an attractive, timeless design-a delightful mix of brick and siding-accented by professionally manicured gardens and a custom concrete parking pad leading to the attached garage. A peaceful front porch invites you to enjoy a relaxing morning coffee and soak in the friendly neighborhood atmosphere. The fenced rear yard offers privacy and comfort, complete with a spacious wooden deck.Upon entering, you are instantly greeted by the bright and airy ambiance that defines the interior, immediately highlighting the evident pride of ownership. The main floor features an open-concept design, optimized for effortless living and utility. The sunlit living room features elegant hardwood flooring and a convenient walkout to the backyard. Recent upgrades include a new refrigerator, stove, and clothes washer (replaced within the last year). All three upper-level bedrooms are generously sized to easily accommodate a growing family's needs. The primary suite is a sanctuary, boasting a walk-in closet and a full ensuite washroom, complete with a luxurious soaker tub. (id:61852)
Royal LePage Credit Valley Real Estate
B0303 - 133 Bronte Road
Oakville, Ontario
**FURNISHED UNIT** Spacious 1 BED PLUS DEN in a Fabulous Location - Close to Everything! ..Welcome to The Village! A Unique Luxury Rental with 5-star Hotel Inspired amenities, which is nestled in Oakville's most vibrant and sought after neighbourhood, Bronte Harbour! The CANAL suite is a Beautifully Designed 954 SqFt of Luxury Living! This 1 BED plus DEN Offers a Large Bedroom with Walk-in Closet, and a Balcony! It is Bright, Modern & Sleek in Design. It Features a Spacious Open-Concept Kitchen with Island, Contemporary Cabinets & Gorgeous Counters, Plus Stainless Steel Appliances, Gorgeous Wide-Plank flooring throughout. Convenient Full Size -In-suite Laundry, & Private Balcony. Enjoy the Beauty of the Lakefront, Walking Trails, Parks, the Marina and More at Your Doorstep! All without compromising the conveniences of City Living. Walk to Farm Boy Grocery Store, Pharmacy, Restaurants, Shopping, Bank, and other great spots in Bronte! Wonderful Amenities - Pool and Sauna, Resident Lounge, Dining & Social Rooms, Roof Top Patio & Lounge, Fitness Rooms, Dog Spa, Car Cleaning Stall, Car Charging Stations, 24/7 Concierge & Security. (Parking Available for an additional fee to rent @$130/month). *PETS WELCOME* (id:61852)
RE/MAX Aboutowne Realty Corp.
6 - 1010 Cristina Court
Mississauga, Ontario
MAIN FLOOR PRIMARY BEDROOM & ENSUITE - Renovated, Executive Townhome, rarely available Bungaloft with Main Floor Primary Bedroom & Ensuite. Nestled on a cull de sac in the private enclave of Turtle Creek, backing onto ravine. Just steps to Lake Ontario, nature trails & Jack Darling Park. This home backs onto mature combination of coniferous and evergreen trees, making for a most private & serene retreat. Inside the open concept layout features an impressive great room with soaring 23 foot vaulted ceilings, rich hardwood floors & a walk-out to a spacious deck overlooking the yard & mature trees. A beautiful renovated Kitchen boasts Carrara style quartz countertops with waterfall feature on the peninsula. Generous counter provides space for a breakfast bar or an awesome area for entertaining. Soft Close cabinets provide a choice of Pantry with slide out drawers, Pot Drawers, Tray Cupboards-Lazy Susan's, Room for everything! The PRIMARY BEDROOM, ON THE GROUND LEVEL, overlooks the natural greenery from the picture window, complete with renovated washroom with oversized shower, and sooo much closet space with built in cabinetry. The spacious 2nd bedroom also on the main floor, and with a vaulted ceiling, overlooks the garden & enjoys an oversize closet. The Loft boasts a relaxing sitting area overlooking the great room & includes a 3rd bedroom, complete with full washroom and walk-in closet. The lower level has a finished family room area with above grade window & corner fireplace. There is also a large unfinished area awaiting your imagination. There are LAUNDRY facilities on both MAIN FLOOR & lower level. New windows throughout, New patio door-everything is ready Just move in. Conveniently located in the vibrant community of Clarkson and Port Credit. Enjoy the festivals, many restaurants & shopping. Easy access to Public Transit & Go train. The perfect combination of nature and urban living. (id:61852)
Royal LePage Realty Plus
112 Mountainview Road S
Halton Hills, Ontario
Beautiful 5-bedroom home centrally located on a large lot. This bright, open-concept residence features a modern kitchen with updated dark cabinetry, stylish backsplash, and granite countertops. The home offers 3 washrooms and newer hardwood flooring throughout.Enjoy a separate family room overlooking the spacious backyard perfect for relaxing or entertaining. Conveniently located close to shopping centres and schools. Includes a separate mailbox. Basement is currently used by the owner. (id:61852)
RE/MAX Real Estate Centre Inc.
243 Harrygan Crescent
Richmond Hill, Ontario
COZY basement with 2 bedrooms plus den (perfect for office, nursery, or a Very large walk in closet) in the Mill Pond community. AMPLE OF STORAGE AND CLOSET SPACE! wrapped with windows and natural light. Finished backyard with cover, perfect space for entertaining and peaceful get away. Entrance And Shared Laundry. Quietly located at the head of a Quiet Crescent. Less than 10min walk to all local amenities such as: Yonge St. Transit, Shopping, Schools, Parks & More! Within Alexander Mackenzie H.S Boundary! (id:61852)
Century 21 Atria Realty Inc.
Lower - 103 Bridlewood Boulevard E
Whitby, Ontario
Only Lower Portion For Lease. Absolutely Stunning Brand New Lower Portion For Rent (Legal Basement Apartment) With 3 Spacious Bedrooms And 2 Full Washroom. Home With Totally Separate Entrance! Open Concept Kitchen Room. Upgraded Kitchen With Quartz C'top, Back Splash, Comes With Fridge, Stove, Washer & Dryer Beautiful Layout, Premium Vinyl Floors, Ceramic Tiles In The Washroom Walking Distance To Grocery Shops. 30% Of Utilities For Basement Tenant! (id:61852)
Proedge Realty Inc.
40 Stannardville Drive
Ajax, Ontario
FULLY FURNISHED, absolutely stunning, 1400 sq ft brand new, bright, spacious and beautiful 3-bedroom, 1 bath legal basement apartment in the desireable Northwest Ajax neighbourhood. This property has everything you need -move in with just your suitcase and enjoy! This unit features a private separate entrance, a fully equipped modern kitchen with brand new stainless steel appliances, as well as your very own in-suite laundry. Driveway parking is also available at an extra cost. This basement is perfect for a small family, a group of students, or professionals, or shared living. Very easy commute by car or transit to Durham College - Ontario Tech University. Conveniently located close to Durham Transit, Ajax GO Station, Pickering Town Centre, and Highway 401. Lots of restaurants, stores, schools and parks are close by. (id:61852)
Homelife Elite Services Realty Inc.
1169 Sea Mist Street
Pickering, Ontario
BRAND NEW "THE WATER LILY" model, 1600 sq.ft. WALK-OUT basement. Elevation 2. Hardwood (natural finish) on main floor. Oak stairs (natural finish) and iron pickets. 2nd floor laundry room. R/I for bathroom in basement. (id:61852)
RE/MAX Your Community Realty
1523 Glenbourne Drive
Oshawa, Ontario
Hello There, Welcome Home!Im a charming townhome nestled in Oshawa's sought-after Pinecrest neighbourhood, and I can't wait to meet you.Proudly offering 3+1 bedrooms and 4 bathrooms, I wrap you in comfort from the moment you walk in. Bright LED pot lights fill every room with a warm glow, while my main floor is designed for both everyday living and unforgettable gatherings.Step into my stylish kitchen complete with stainless steel appliances, stone countertops, and an open-concept layout. I strike the perfect balance between classic charm and cozy elegance.Upstairs, your spacious primary suite awaits, featuring a walk-in closet and a spa-inspired ensuite with a soaking tub perfect for long, relaxing evenings.My finished basement is your perfect bonus space offering a private bedroom, comfy family room, and ample storage to keep life effortlessly organized.Step outside into my fully fenced backyard, where a charming deck and garden shed make it easy to enjoy peaceful mornings and lively weekends.Located just moments from schools, parks, and shopping, Im everything your family needs right at your doorstep.Im more than just a house.Im ready to become your home. (id:61852)
Homelink Realty Ltd.
306a College Street
Toronto, Ontario
Great 2 Bdrm + Den At College And Spadina. 2nd Flr Walk Up. Spacious, Bright, Hardwood Flrs, Overlooks College St. VacantExtras: All Existing Appliances (id:61852)
Forest Hill Real Estate Inc.
1401 - 18 Holmes Avenue
Toronto, Ontario
High Demanded Area. Unobstructed East View. Bright Sun Filled, Open Concept, 9' Ceilings. One Bedroom Plus Den. The Den Has a Big Window, which Can Be Used As a Second Bedroom. Minutes To Finch Station/Go Bus Station, Walking Distance To Lots Of Restaurants And Shops, Building Has excellent amenities With 24-Hours Concierge, Gym & Pool. The unit can come furnished or not furnished. **EXTRAS** S/S Fridge, S/S Stove, S/S B/I Dishwasher(2022), S/S B/I Microwave, Washer/Dryer, All Elfs, All Window Coverings. One Parking. (id:61852)
RE/MAX Yc Realty
