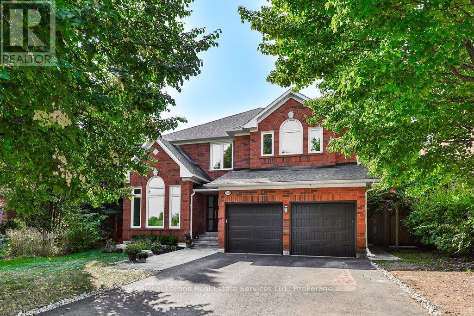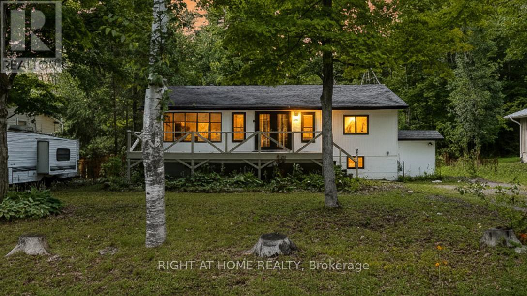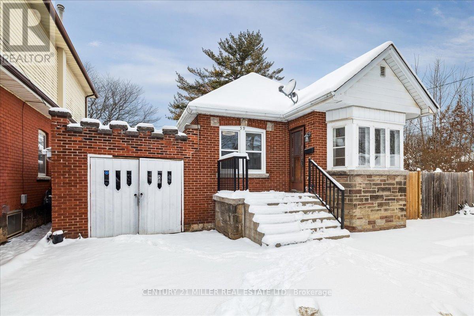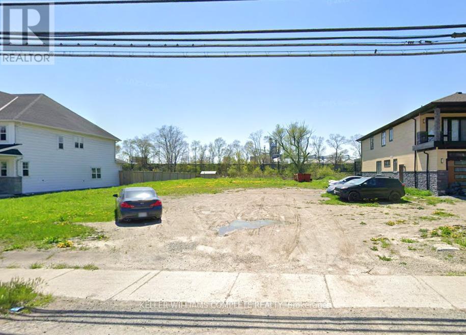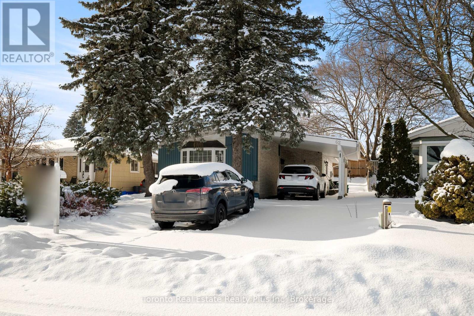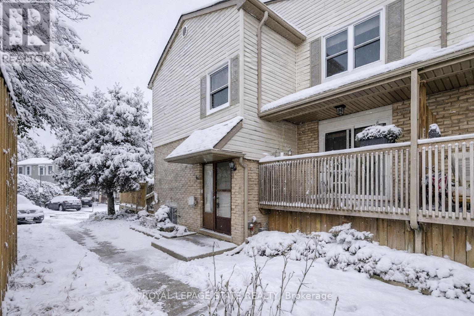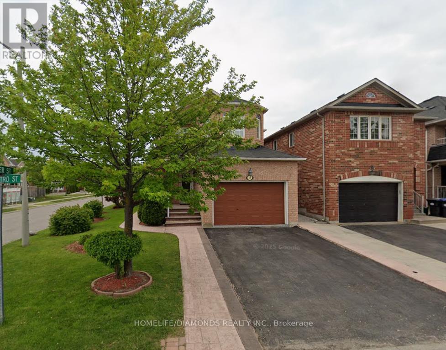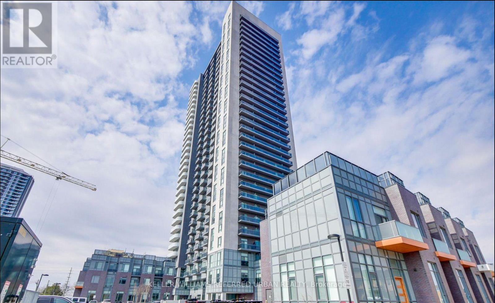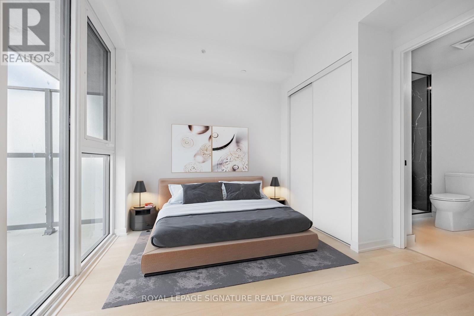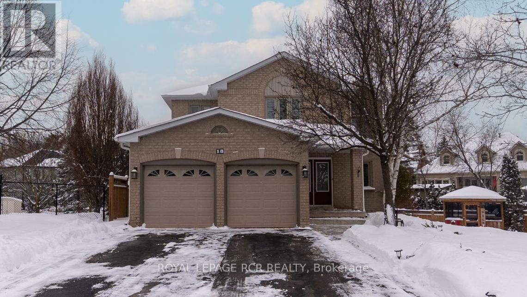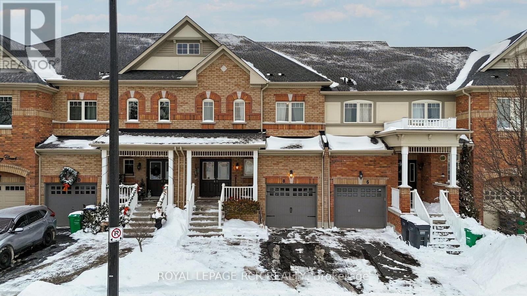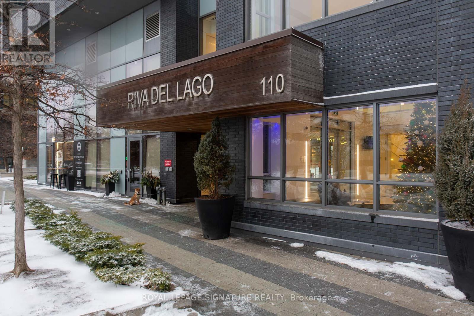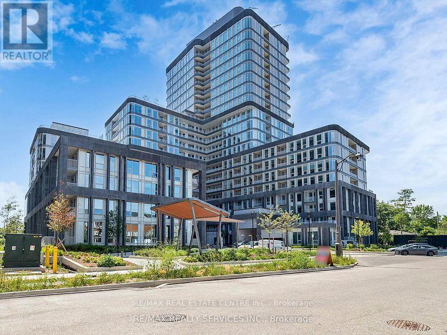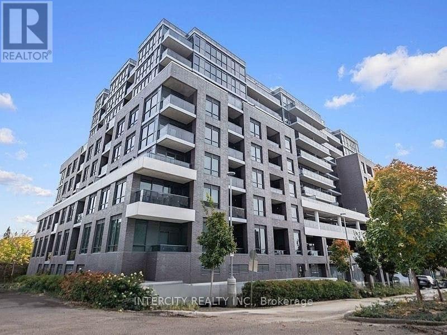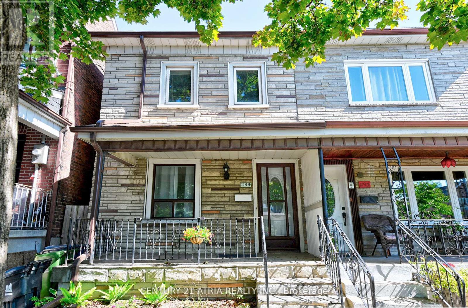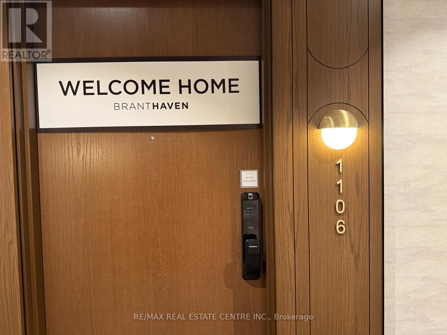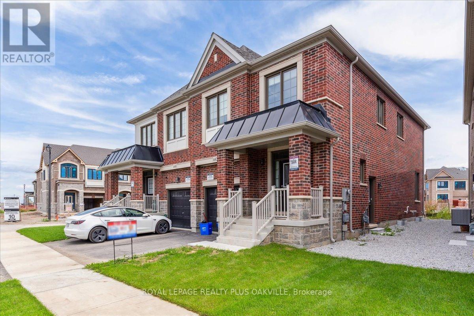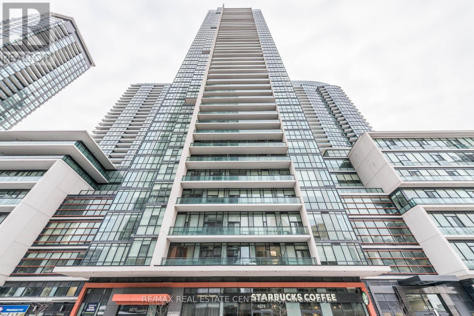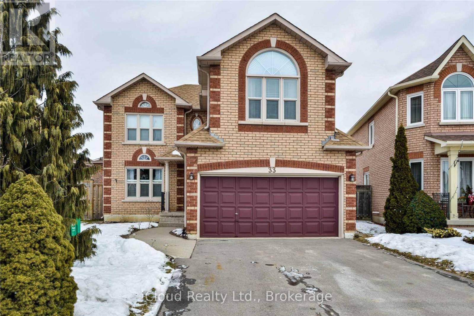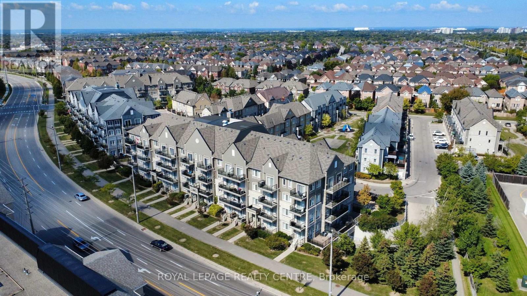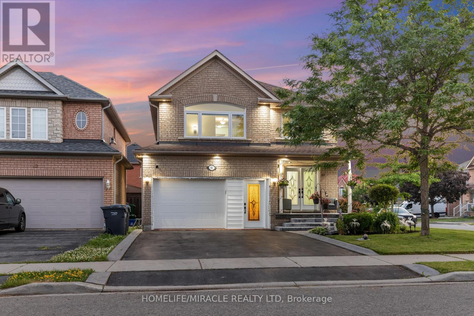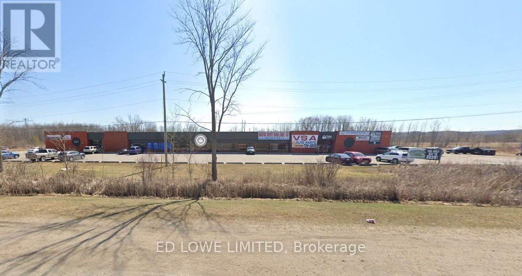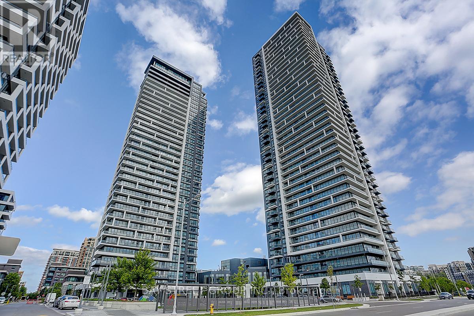1688 Glenvista Drive
Oakville, Ontario
Nestled on one of Joshua Creek's most sought-after streets, this charming family home boasts 3,720 sq ft of elegant living space on a premium, mature pie-shaped lot adjacent to serene greenspace. The backyard is a private oasis featuring a luxurious spa-like ambiance with an inground pool, hot tub, expansive terrace and a charming cedar pool hut. Inside, you'll find a spacious great room, a main floor office and soaring vaulted ceilings. Recent updates include new stainless-steel appliances, a custom front door (2021), roof (2013), windows (2011), furnace (2017), garage doors (2022), pool pump (2025), pool heater (2025 demo model), pool liner (2018) and driveway (2021). Additional highlights include 9-foot ceilings on the main floor, hardwood flooring and two inviting fireplaces. Ideally situated near top-rated schools, parks, walking trails and transit. This is a must-see! (id:61852)
Royal LePage Real Estate Services Ltd.
29 Nida Drive
Tiny, Ontario
A quiet, flexible property that can serve as a multi-generational space, seasonal cottage, or long-term income asset. Newly and fully renovated, move-in-ready home just walking steps from Tee Pee Point Beach! Situated on a large, deep lot, this property offers a complete in-law suite with a separate entrance - ideal for rental income, guests, or extended family. Recent updates include a new furnace, septic system, and modern finishes throughout. Enjoy the perfect blend of convenience and cottage-country charm, minutes from local shops, dining, and entertainment. A must-see in beautiful Tiny, Ontario! (id:61852)
Right At Home Realty
59 Longwood Road N
Hamilton, Ontario
Modern Finishes with Timeless Charm!! Beautifully Renovated Charming Character Corner Detached Bungalow home in the highly sought-after Westdale neighbourhood. This Home sits on a very generous Corner Lot with impressive Curb appeal. Recent upgrades include New Flooring, a Stunning New Kitchen with Stainless Steel Appliances, and New Laundry Appliances. Freshly Painted throughout, showcasing a Bright and Elegant interior. Main floor offers two spacious Bedrooms, Formal Living/dining room, a Brand New Kitchen with a Breakfast Area, a Renovated Full Bathroom, all designed for Comfortable and Refined living. The Professionally Finished basement features a Bedroom, Large Living area, Kitchen, and a Full Bathroom. This Home features a Separate Entrance, Ideal for In-Laws, Extended family, or Older children. Very Spacious Backyard. Unbeatable Walkability. Located just minutes from McMaster University, with convenient access to Highways, Parks, and Entertainment.A truly Move-in-Ready home in an Unbeatable Location!! (id:61852)
Century 21 Miller Real Estate Ltd.
344 Beach Boulevard
Hamilton, Ontario
FANTASTIC Building Lot right across the street from Lake Ontario!! Plans available to Build Three Units With 3165 Sqf Total Area, Excellent Future Value, 45.25 Feet Front By 261.66 Feet Depth Lot. Lot has services at the lot including, gas, hydro and sewer. Utilities And Public Transportation Available, Steps To Lake Ontario, Waterfront Trail, Beach, Biking, Kinsman Park, Hospital, Parks, Restaurant, Lakeview Amenities, Mapleview Shopping Centre, Burlington Golf & Country Club, Easy Access To Qew, Enjoy Beach, Waterfront Trail, Biking, Parks, Restaurants, And Many Lakeview Amenities! Many Custom built homes on the street already. Buyer To Do All Own Due Diligence Including HST Taxability (id:61852)
Keller Williams Complete Realty
62 Greendale Crescent
Kitchener, Ontario
Finding a property that truly appeals to both investors and owner-occupiers is increasingly rare-but 62 Greendale Crescent in the heart of Kitchener stands apart. This legally permitted duplex presents an exceptional opportunity, whether you're looking to generate strong rental income or offset your mortgage with a built-in income suite. With two fully self-contained units, the layout offers flexibility, functionality, and long-term value. Enter the upper unit to discover soaring cathedral ceilings and an abundance of natural light that create a bright, welcoming atmosphere. The galley-style eat-in kitchen is ideal for everyday living or entertaining, offering ample space for meal preparation and connection. Two generously sized bedrooms and a full four-piece bathroom complete the level, providing adaptable living options for families, professionals, or tenants. The lower unit is equally well-appointed, featuring both private exterior access and interior entry. A spacious living area and functional kitchen are complemented by two large bedrooms, making this unit highly attractive for tenants or extended family living. With estimated rental potential between $1,900 and $2,200 per month, this suite offers a meaningful contribution toward monthly expenses. Outside, the low-maintenance backyard provides a quiet retreat-perfect for relaxing, hosting gatherings, or enjoying summer barbecues. Whether you're expanding your investment portfolio or searching for a smart path to homeownership, 62 Greendale Crescent delivers versatility, income potential, and lasting appeal. (id:61852)
Toronto Real Estate Realty Plus Inc
6 - 1300 Upper Ottawa Street
Hamilton, Ontario
Move-in ready and brimming with style, this 3-bedroom, 2-bath condo townhouse delivers the perfect balance of comfort and convenience. Situated in a sought-after Hamilton Mountain location, the complex is well maintained and well managed and this home provides a lifestyle that families will truly appreciate. Step inside and youll be greeted by upgraded flooring(2023), and sleek pot lighting(2024) that creates a warm and welcoming atmosphere throughout the main level. The bright dining room seamlessly flows to a private balcony, ideal for morning coffee, casual meals, or evening relaxation. The functional layout provides plenty of space for both everyday living and entertaining. Upstairs, three spacious bedrooms give you room to grow, while the two bathrooms have been refreshed for ease and convenience. The fully fenced backyard expands your living space outdoors, giving kids a safe place to play or pets room to roam. With outdoor maintenance included in the condo feesalong with cable, basic internet, and wateryour lifestyle is simplified so you can focus on what matters most. Beyond the front door, the location couldn't be more convenient. You'll be close to schools, parks, shopping, restaurants, and major highways, making daily commutes and weekend outings effortless. Whether you're a growing family, first-time buyer, or simply looking for a low-maintenance lifestyle, this home checks all the boxes. (id:61852)
Royal LePage State Realty
Upper - 39 Capistro Street
Brampton, Ontario
Freshly painted detached 2-storey home offering a bright and spacious upper level for rent. Located in a highly desirable family-friendly neighborhood with excellent access to schools, parks, recreation center, shopping, and everyday amenities. Ideal for tenants seeking comfort, convenience, and a well-maintained home. Ideal for families or professionals. Act fast-this opportunity won't last. (id:61852)
Homelife/diamonds Realty Inc.
1621 - 8 Nahani Way
Mississauga, Ontario
New Condo Unit With 2 Beds/2 Baths In The Heart Of Mississauga. Very Functional Layout & Open Concept Design, Floor To Ceiling Windows With 9 Feet Ceiling, Laminate Floor Throughout. Amenities Include Fitness Center, Party Room, Lounge Area, Visitor Parking And Park. The SE Facing With Breathtaking View Of City Of Toronto And Ontario Lake. Close To Schools, Public Transit, Shopping Center Square One. Minutes To Major Hwy 401/403/410. (id:61852)
Keller Williams Referred Urban Realty
2609 - 1285 Dupont Street
Toronto, Ontario
Welcome to Galleria - a sophisticated new residence where contemporary design meets refined city living. This elegant 753 sq. ft. suite is thoughtfully designed to maximize natural light through expansive floor-to-ceiling windows, offering breathtaking panoramic views of the CN Tower, skyline, lake, and cityscape.This bright and airy home features generous closet space, high-end finishes, and a beautifully proportioned open-concept layout ideal for both everyday living and entertaining. Enjoy the added convenience of parking and a locker, along with access to an exceptional collection of amenities, including a rooftop pool with iconic CN Tower views, a fully equipped fitness centre, yoga studio, children's play area, games room, and more.Ideally located with groceries, parks, and cafés just steps from your door, this is a rare opportunity to live in one of the city's most exciting new developments. (id:61852)
Royal LePage Signature Realty
18 Old Hickory Court
Caledon, Ontario
Welcome to 18 Old Hickory Crt, an exquisite family home nestled in a highly desired, family-friendly Caledon neighbourhood. Showcasing exceptional curb appeal and evident pride of ownership, this beautifully maintained residence is perfectly situated on a quiet cul-de-sac, offering privacy and an outstanding pie-shaped lot spanning approximately 160.80 ft in depth and 122.18 ft in width. The main level features elegant principal rooms with high-end finishes, including gleaming hardwood floors, pot lights, and large windows that fill the home with natural light. A grand foyer opens to a combined living and dining room, while the inviting family room flows seamlessly into the family-sized eat-in kitchen. Designed for the home chef, the kitchen offers abundant cabinetry, a breakfast bar, and a bright breakfast area with walk-out to an expansive upper deck. The spacious backyard is ideal for entertaining and relaxing, complete with a gazebo, hot tub, pergola, fire pit area, full fencing, and endless potential to make it your own. The main level also includes a convenient laundry/mudroom with direct access to the two-car garage, a 2-piece guest washroom, and soaring ceilings open to the second level. The second floor boasts a generous primary bedroom with walk-in closet and 4-piece ensuite, along with three additional well-sized bedrooms. The finished lower level offers excellent additional living space featuring a large open-concept recreation room with pot lights and oversized windows, an office, 3-piece washroom, utility room, cantina, and ample storage. Ideally located close to parks, schools, and just minutes from downtown Bolton. A rare opportunity to call 18 Old Hickory Crt home. (id:61852)
Royal LePage Rcr Realty
8 Mcelroy Court
Caledon, Ontario
Welcome to this stunning executive townhome (Belfountain Model-Energy Star Home), perfectly situated on a quiet cul-de-sac in the highly sought-after community of Caledon East. Offering 1,800 sq. ft. of finished living space plus a fully finished lower level, this home delivers exceptional style, comfort, and functionality. Beautiful curb appeal features a stone walkway and a generous covered front porch. Inside, enjoy high-end finishes throughout, including 9' smooth ceilings, granite countertops, upgraded lighting, pot lights, stylish barn doors, and durable laminate flooring. The bright, open-concept main level is ideal for modern living and entertaining. It features a spacious family room with custom built-in shelving and cabinetry, an electric fireplace, and a large dining area with a walk-out to the backyard. The modern kitchen boasts a grand centre island with breakfast bar, built-in bar fridge and ample storage. The main level also offers access to the garage. Upstairs, the 2nd level offers a generous primary retreat boasting a walk-in closet and a luxurious 5-piece ensuite, along with three additional spacious bedrooms and a convenient second-floor laundry room. The finished lower level provides valuable additional living space with incredible potential, featuring an open-concept recreation room with servery/wet bar (potential for second kitchen), pantry with rough-in for a second laundry (ventless dryer option), built-in cabinetry, feature wall with electric fireplace, 3-piece washroom, cantina, and more. The fully fenced backyard is private and inviting, complete with a deck and gas BBQ hookup, perfect for creating your outdoor oasis. Located in a family-friendly neighbourhood within walking distance to schools, parks, Caledon East Community Complex, and the Caledon Trailway, and just minutes to all amenities in neighbouring town of Bolton, this exceptional townhome truly has it all. (id:61852)
Royal LePage Rcr Realty
211 - 110 Marine Parade Drive
Toronto, Ontario
Welcome Riva del Lago - A Monarch-built luxury 16-storey boutique condo in the highly sought-after Humber Bay Shores waterfront community. This beautiful residence is ideally located just steps from Lake Ontario and offers 551 SQ FT of functional space, carpet-free layout featuring one generously sized bedroom with a walk-in closet complete with custom organizers, and one full bathroom. Wide plank, Light-coloured laminate flooring flows throughout the unit, enhancing the bright and modern feel. The contemporary kitchen is equipped with contemporary cabinetry, quality appliances, quartz counters, glass tile backsplash under mount lights & an under mount sink. Enjoy your private 35 sq ft BALCONY with serene partial views overlooking Humber Bay, and the added convenience of being located next door to the building's fitness facilities. Additional features include one secure underground PARKING SPACE, a STORAGE LOCKER and Convenient Ensuite Stackable Washer & Dryer. Residents have access to exceptional amenities including a fully equipped two-storey fitness centre, indoor pool, sauna, party room, 24/7 concierge, Theatre room, "Pet-Washing" Room, Guest Suite and visitor parking. You can literally step out of the building and grab a coffee or a bite to eat, at one of the many bakeries or eateries. Conveniently situated minutes from the Gardiner Expressway, with TTC and streetcar access just steps from the building, commuting to downtown Toronto is effortless. Surrounded by scenic lakeside trails, ideal for jogging and cycling, as well as walkable dining, nearby shopping, and leisure options-this home offers the perfect balance of urban convenience and waterfront living. Please see ATTACHED FEATURE SHEET for all upgrades and information. FLOOR PLAN also attached. (id:61852)
Royal LePage Signature Realty
1207 - 3240 William Coltson Avenue
Oakville, Ontario
Welcome to The Greenwich Condos by Branthaven, located at 3240 William Coltson Way, Oakville's newest luxury address. This stunning 11th-floor 1+Den, 1 Bath residence offers modern elegance with thousands spent on premium upgrades, including new flooring, a designer kitchen backsplash, and a beautifully refreshed bathroom.The open-concept layout is flooded with natural light from floor-to-ceiling windows, showcasing elevated panoramic views of the surrounding suburbs, lush greenery, and a partial lake view. The versatile den is perfect for a home office or guest space, while the primary suite delivers both comfort and style.Additional conveniences include one underground parking space, a private storage locker, and FREE high-speed internet provided by the building. Residents enjoy exceptional amenities such as a state-of-the-art fitness centre, elegant party room, and a rooftop terrace with breathtaking views.Ideally situated close to shopping, dining, parks, trails, public transit, and major highways-this is an exceptional opportunity for professionals seeking a refined lifestyle in the heart of Oakville. (id:61852)
RE/MAX Real Estate Centre Inc.
341 - 26 Gibbs Road
Toronto, Ontario
Welcome to this sleek and sun-filled 1-bedroom suite at 26 Gibbs Road, located in the heart of Etobicoke's vibrant central hub. Perfect for first-time buyers, downsizers, or savvy investors, this unit offers a seamless blend of style and functionality. Open concept living & kitchen, comes with One underground parking, Luxe amenities like pool, gym and concierge. (id:61852)
Intercity Realty Inc.
1195 Dovercourt Road
Toronto, Ontario
*** Great opportunity with lots of potentials *** Suited at Prime Location in Highly Sought-After Dovercourt Village! *** This bright and spacious home offers: over 1800 sqft of living space; 9 ft ceilings on the main floor; Detached Double car garage + private backyard ; Large family-sized kitchen; Family room walks-out to yard; Finished basement with updated 3-piece bathroom *** Steps to Bloor St. W shops, restaurants, public transit & all your everyday essentials *** Newer Furnace and AC (2021), Newer Roof (2024), Newer Gutters (2022), Newer Windows, Hot Water Tank is Owned *** (id:61852)
Century 21 Atria Realty Inc.
1106 - 3240 William Coltson Avenue
Oakville, Ontario
Contemporary comfort in this well-appointed 1-bedroom + 1-bath suite offering 580 sq. ft. of thoughtfully designed living space. The open-concept layout seamlessly integrates the kitchen, dining, and living areas, creating a bright, functional environment ideal for both everyday living and entertaining.The versatile den is perfect for a home office or guest space, while the bedroom serves as a cozy retreat filled with natural light. Featuring sleek finishes, efficient design, and access to excellent building amenities, The Bedford offers effortless comfort and convenience.Ideally situated close to shopping, transit, and major highways, this suite strikes the perfect balance between modern style and practical living. (id:61852)
RE/MAX Real Estate Centre Inc.
442 Bergamot Avenue
Milton, Ontario
Beautiful Home Available Immediately in a Gorgeous Neighborhood, Spacious 4 BR & 2.5 Baths. Access from Garage to House. Beautiful Open Concept Kitchen & Quartz Counter from the Dining to the Living. The 2 Floor Offers a Spacious Master Bedroom with an Ensuite 4PC, plus 3 BR and Laundry room, Window Coverings. Close to 401, 407, HWY 5 Dundas, Close to Shopping Centers, Parks and Schools. Tenants are AAA Only, Easy Showings and Move in Ready! (id:61852)
Royal LePage Realty Plus Oakville
3904 - 4070 Confederation Parkway
Mississauga, Ontario
Stunning 39th-Floor Corner Suite with Panoramic Lake Views!Beautiful 2-bedroom, 2-bath condo featuring split-bedroom layout. The primary bedroom includes a spacious walk-in closet and a private 4-piece ensuite. This bright and airy suite offers engineered hardwood floors and 9 ft ceilings, with south-east and south-west exposure flooding the unit with natural light. Unbeatable location-just steps to Square One, Sheridan College, cinemas, the Living Arts Centre, and top dining options. Quick access to Highways 403, 401, 410 & 407 makes commuting a breeze. (id:61852)
RE/MAX Real Estate Centre Inc.
33 Fenflower Court
Brampton, Ontario
Excellent Detached house with long driveway available for rent. Main floor Laundry. Pictures are old New Laminate flooring is installed on full main floor and all bedrooms. there is No carpet except on the Stairs. Portion of lease is for Main floor and second floor Only. Second floor has huge family room on top of double car garage, and this can be used as the 4th bedroom. Looking for AAA Family. No pets Please. basement is legal and will be rental out separately. (id:61852)
Icloud Realty Ltd.
113 - 3055 Thomas Street
Mississauga, Ontario
IMMEDIATE OCCUPANCY AVAILABLE! Don't Miss This Opportunity To Lease A Beautiful, Move-In Ready Bachelor Unit! The Open, Airy Feel Is Accentuated By Soaring 9-Foot Ceilings And Easy-To-Maintain, Carpet-Free Floors, Making Your New Home Simple And Stress-Free. Nestled In A Peaceful And Quiet Neighbourhood, You'll Still Have Unbeatable Access To Major Transit Routes, Including The 403, Public Transit, And The Streetsville Go, Ensuring Your Commute Is An Absolute Breeze. Perfect For The Professional Looking For Convenience And Comfort. (id:61852)
Royal LePage Realty Centre
44 Newark Way
Brampton, Ontario
Rare Find! Beautiful Corner Lot Detached Home With Exceptional Curb Appeal & Legal Basement. This Lovely Home Features A Fenced Backyard, 3+2 Bedrooms, 3+1 Bathrooms, 1+1 Kitchens & A Bonus Family Room Loft Upstairs. Gorgeous Double Door Entry Which Leads To The Living Room Featuring Pot Lights & Hardwood Flooring With Vast Windows For Ample Amount Of Natural Sunlight. Enjoy Your Very Own Laundry Room With Sink On The Main Floor With Crown Molding Throughout. The Kitchen Is Equipped With S/S Appliances, Gas Stove & Backsplash. Convenient Access To The Backyard Through The Dining Room Great For Entertaining Family & Friends. Enjoy Utmost Privacy With A Fenced Backyard & 2 Generous Size Sheds For Extra Storage. Making Your Way Upstairs You Will Find A Bonus Loft Area With A Fireplace To Enjoy Those Cozy Movie Nights With Family!!! The Master Bedroom Has Upgraded Custom Clothing Wardrobe With A W/I Closet & 4 Piece Ensuite With A Soaker Tub & Seperate Tiled Walk In Shower. The Basement Is Legal With A Seperate Private Entrance & 2 Spacious Bedrooms. Basement Finished & Complete (2023) With Brand New S/S Appliances. Brand New Windows Installed (2022), Front door Installed (2022), Brand New A/C Unit Installed 2020, Brand New Furnace Installed (2020), Sprinklers Installed July (2022), Roof Replaced (2015). Great Location Behind Plaza, Freshco, Banks, Gas Stations, Fast Food Restaurants, School, School Bus Route, Public Transit, Cassie Campbell, Golf Range, Parks, Trails & Ponds. This Lovely Home Is Great For Investors Or Buyers Looking To Move In The Main Floor While Renting The Basement For Extra Income. (id:61852)
Homelife/miracle Realty Ltd
77 Martindale Crescent
Brampton, Ontario
A Truly Special Detached Family Home! This beautifully maintained home offers a smart floor plan that seamlessly connects each room perfectly for entertaining or simply enjoying everyday living. The bright, updated kitchen is a standout, offering stunning views of the private backyard and a generous eat-in area that invites family time. Step outside and be enchanted by the meticulously landscaped gardens, a charming gazebo, and a garden shed creating a serene outdoor retreat you'll love throughout the seasons. Upstairs, the oversized primary bedroom offers room for a sitting area or reading nook, and both bathrooms have been tastefully updated. All bedrooms are generously sized, offering comfort & versatility. The fully finished basement adds even more living space with a fabulous recreation room featuring a fireplace ideal for relaxing or hosting guests. Currently used as a guest area, this space easily adapts to your lifestyle needs. Additional features include brand new furnace (2026), upgraded vinyl windows (2015), bamboo flooring, garage access to the garage (garage w/cabinetry, ideal as workshop space). Your kids will love the proximity of Martindale Park-send them out to play, to exercise and have fun, while you get dinner ready. Commuters will appreciate the quick access to Highways 410 and 407 & for GO Train users, you're just minutes from the station. This home truly has it all style, function, and location. Walk to Gage Park, Farmer's Market, Downtown amenities, restaurants, Garden Square, the Arts, and so much more. Don't miss your opportunity to make it yours! Visit my website for further information about this Listing. (id:61852)
Royal LePage Real Estate Services Ltd.
8 - 521 Dunlop Street W
Barrie, Ontario
Well-maintained 326 sq. ft. office space available for lease in a plaza offering excellent visibility and high traffic exposure. The unit includes access to a common-area washroom and is ideal for professional or small business use. Monthly rent of $490 includes rent, TMI, and utilities. Conveniently located with easy access to the highway and downtown. (id:61852)
Ed Lowe Limited
2208 - 18 Water Walk Drive
Markham, Ontario
Client RemarksWelcome to Times Group luxury living situated in a highly sought-after neighbourhood in Unionville. This beautiful two bedroom plus den corner unit feature 9 foot ceilings with floor to ceiling windows, breathtaking panoramic views from the north, east and the west, functional split- bedroom layout provides privacy and each have their own ensuites. Bright open concept, luxury finishes and design including crown molding, roller shades, under cabinet lights, plumbing fixtures, stone countertops and an oversized island, high end built-in stainless steel appliances and ample storage space. The bonus den/study room with access to the second balcony overlooks the east view, ideal for guest suite or home office. Riverview Condo Features a Secure Smart System, Automated Parcel Pickup, 24/7 Concierge, a 2-Storey Pavilion, a Fully Equipped Gym, Indoor pool, sauna, yoga room, Business Centre, Library, BBQ Rooftop Terrace, an Outdoor Park, and ample visitors parking available outdoor and underground. Low Condo Fee Includes Heat, Air Conditioning, Internet (approx. 3 years ), One Locker, and Parking included. Within the Highly Desirable Unionville High School and Bill Crothers Secondary Boundary, York University, Close to Neighborhood Amenities Such as Whole Foods, LCBO, Downtown Markham, and Main Street Shopping, Restaurants, Cinema, Toogood Pond, Go Station, Highway 404, and 407, public transit on Hwy 7 all within your reach. (id:61852)
Bay Street Group Inc.
