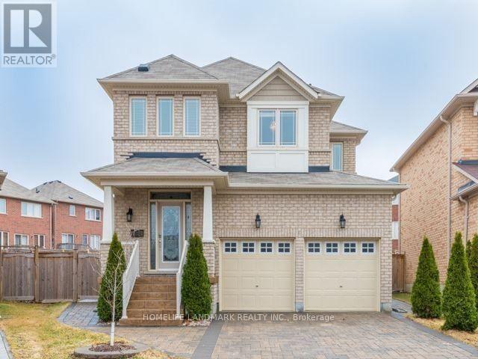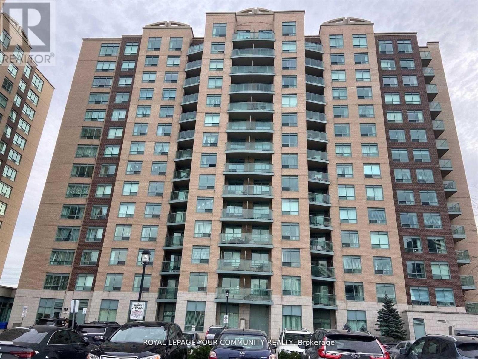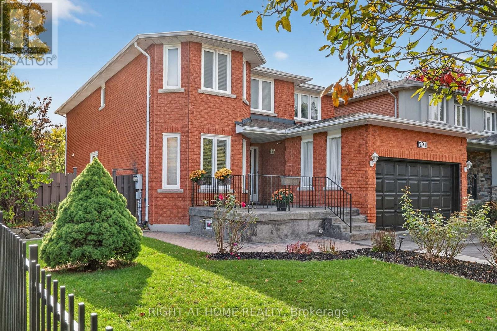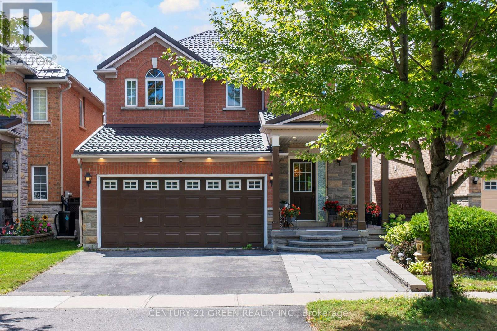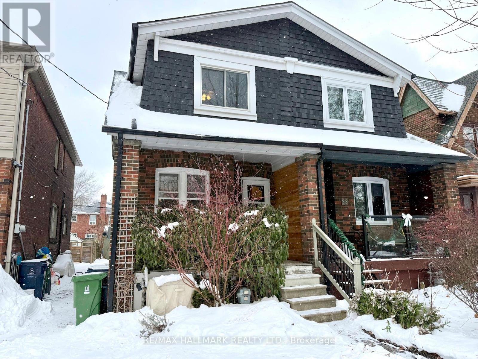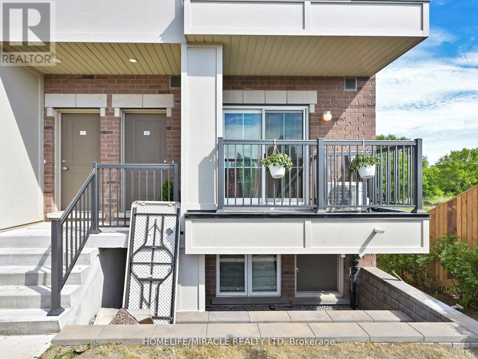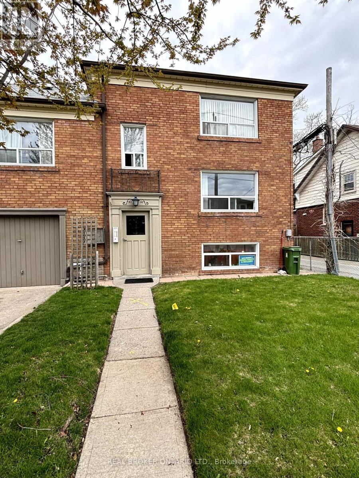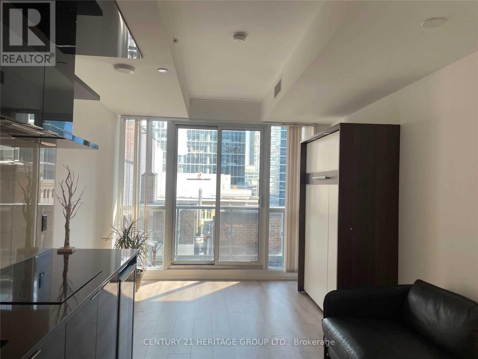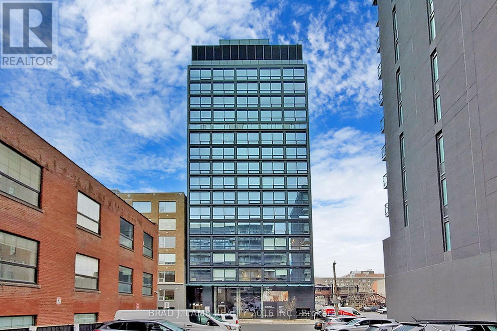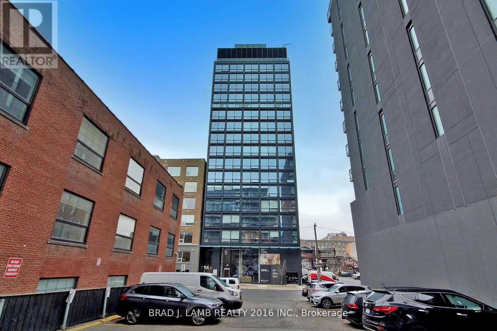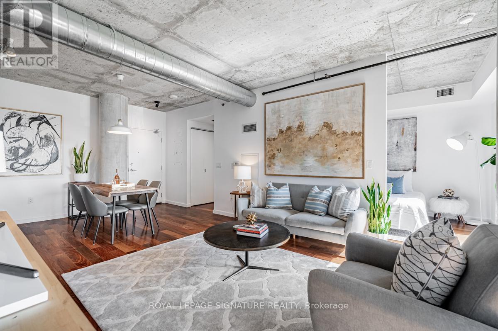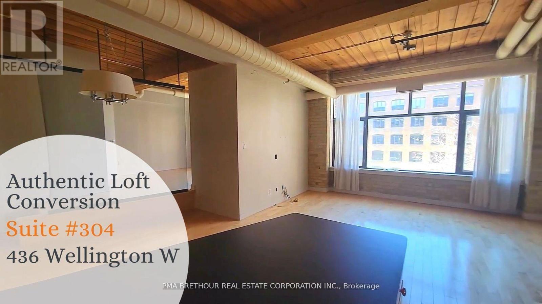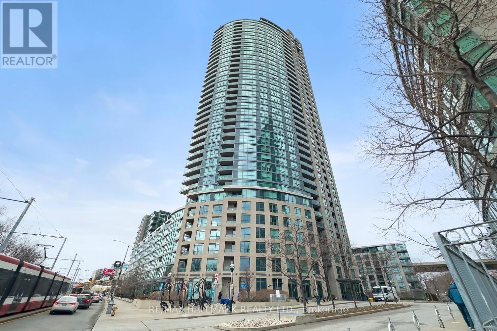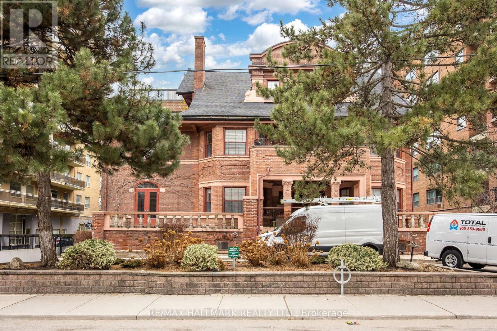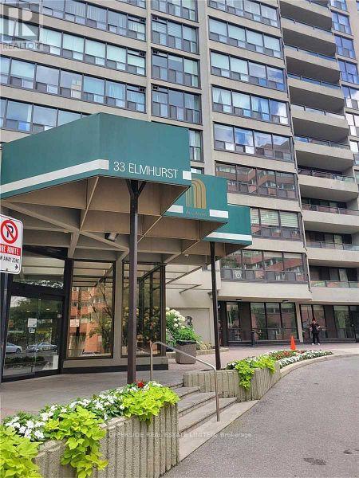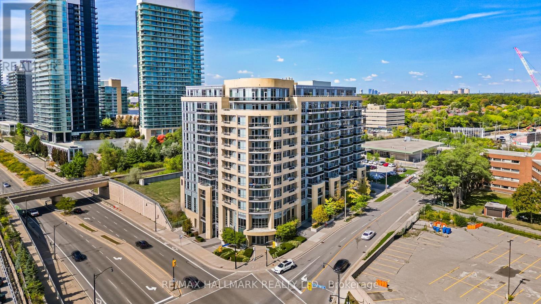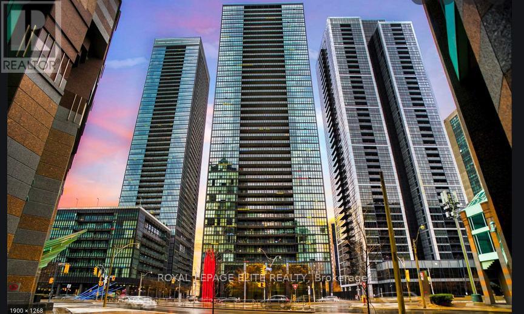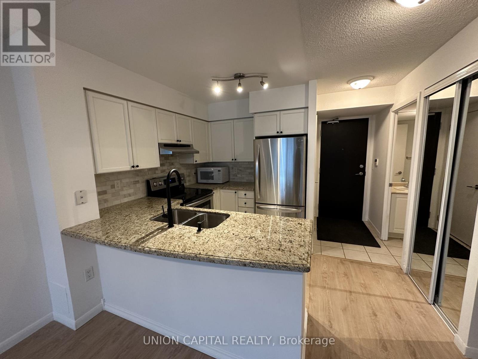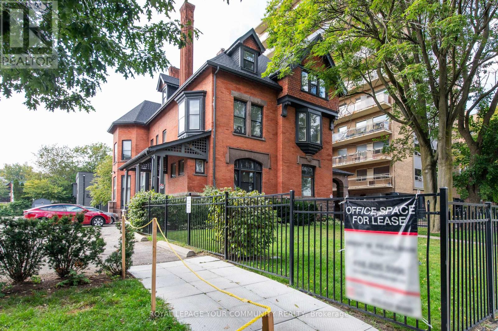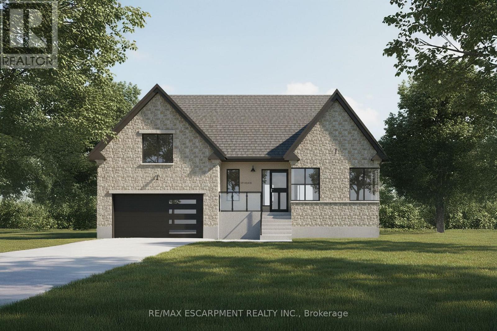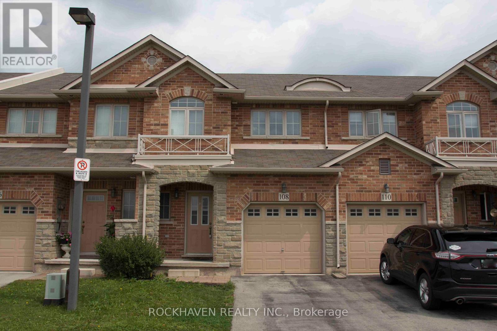98 Stoyell Drive
Richmond Hill, Ontario
Rare Opportunity To Own This Gorgeous 4+1 Bdrm 5-Bath Family Home Situated On This Tranquility Extra Wide & Deep Over 8000 Sf Premium Lot In Highly Demand Jefferson Neighborhood. $$$ Upgrades: Double Wrought Iron Door Entrance. Pot Lights & Hardwood Flooring Throughout, Oak Staircase With Iron Pickets. Modern Kitchen With Quartz Countertop, Extended Cabinet, Moulding & Valance Lighting. 2nd Floor With 2 Master Ensuites. Exceptional Crystal Chandeliers Through Out. Walk Out To A Entertainer's Dream Oasis With Fire Pit & Play Ground. Room For Swimming Pool, No Side Walk, Interlocking Driveway & Back Yard Patio. Fin. Bsmt. With Wet Bar. Rec. & Open Concept Bedroom. Huge Landscaped Backyard Surronded By The Trees. Close To Schools, Parks, Shopping, Public Transit. Don't Miss!!! (id:61852)
Homelife Landmark Realty Inc.
Lph10 - 23 Oneida Crescent
Richmond Hill, Ontario
Desirable and Convenient! Prime Richmond Hill Location. Spacious renovated /Sun-filled/clean Corner Unit 2BR + 2 Bath has unobstructed South View in high floor. Open Concept, Tastefully Renovated, Modern Kitchen with newer S/S appliances, Kitchen has Breakfast Area w/o to Balcony. Master Bedroom has 4pc Ensuite, W/I Closet w/organizers, Steps to Langstaff Go Train, Hillcrest Mall, Transit, many famous restaurants, Cafe, Viva, Hwy 404 & 407. Asking price included 2 underground parkings & 1 locker. Water/ Heat/Hydro/Cable/High Speed Wifi/CAC are all included. Quiet and safe building with 24Hr.Concierge. (id:61852)
RE/MAX Your Community Realty
909 - 9225 Jane Street
Vaughan, Ontario
*** VERY RARE 3 BEDROOM CONDO WITH UNIQUE UPGRADES AND THE BEST OF THE BEST AMENITIES!!! ONE OF VAUGHAN BEST CONDO BIULDINGS WITH SPACIOUS GROUNDS AND SUPERB MAINTANCE!!! CUSTOM BUILT IN FOLD DOWN MURPHY BED WITH WALL CABINETS/DRESSER...CAN BE USED AS HOME OFFICE!!!HARDWOOD FLOORING THRU-OUT!!!EXCEPTIONAL GATE HOUSE SECURITY AT DRIVEWAY ENTRANCE...CONCIERGE SECURITY IN LOBBY!!! 2 PARKING SPOTS INCLUDED WITH LEASE!!! CAN SUPPLY AN ADDTIONAL 2 (TOTAL OF 4 ) IF NEEDED!!! INCLUDES 1 LOCKER!!!FRENCH DOORS!!UPGRADED STAINLESS STEEL APPLIANCES..FRIDGE/STOVE/DISHWASHER/WASHER/DRYER!!!MICROWAVE EXHAUST HOOD FAN!!!BALCONY!!!VERY CLEAN SPACE!!!E-Z ACCESS TO TORONTO VIA TTC-SUBWAY/HWY 400/GO TRAIN!!! ACROSS THE STREET FROM VAUGHAN MILLS MALL...NO NEED FOR CAR!!! MINUTES FROM YORK UNIVERSITY/CORTELLUCCI HOSPITAL/CANADA'S WONDERLAND/SHOP!!!CANT PICK A BETTER LOCATION ON FOOT!!! SAVE ON CAR INSURANCE!!! (id:61852)
Right At Home Realty
291 Andy Crescent
Vaughan, Ontario
Offered for the first time ever, this lovingly cared-for home sits on a premium corner lot in one of Vaughan's most desirable neighbourhoods. Nestled on a quiet, established street, it offers the perfect blend of space, privacy, and location just minutes from highways, top-rated schools, golf, and everyday amenities. Step inside to find beautiful hardwood floors throughout, a bright and functional layout filled with natural light and freshly painted rooms ready to move in and enjoy. The finished basement with a separate entrance offers flexibility for an in-law suite or potential rental opportunity which is ideal for multi-generational living or added income potential. The 1.5 car garage plus parking for four provides ample space for families, guests, or those with additional vehicles. This home showcases pride of ownership and long-term care at every turn. Whether you are a first-time buyer, a growing family, or someone seeking a well-built home with room to expand, this property truly checks every box. (id:61852)
Right At Home Realty
8 Lampman Drive
Toronto, Ontario
Beautiful and Spacious 4+1 Bedroom Detached Home In A Sought-After, Family-Friendly Neighbourhood. Built by Lakeview Homes, This property Offers Comfort And Functionality With No Homes In Front And Serene Ravine Views For Added Privacy. Features Include Interlock Driveway And Porch, Durable Metal Roof, Family Room, Eat-In Kitchen, Granite Countertops With Centre Island, Central Vacuum, Built-In Ceiling Sound System, And A 2-Car Garage With Parking For Up To Five Vehicles. Enjoy A Bright, Practical Layout, 2nd Floor Laundry. Rare Oversized Deck, Ideal For Family Gatherings And Summer Entertaining. The Primary Bedroom Features A 5-Piece Ensuite, While The Finished Basement Includes A Large Recreation Room, Wet Bar And Additional Bedroom. Ideally Located Within Walking Distance To The University Of Toronto Scarborough Campus and Centennial College, Minutes To Centenary Hospital, GO Station, Shopping, Transit, Schools, Parks, And Hwy 401. A Perfect Blend Of Convenience, Space And Family Living. (id:61852)
Century 21 Green Realty Inc.
56 Highfield Road
Toronto, Ontario
Beautifully maintained semi-detached home in Greenwood Park, owned by the same family for over 20 years. The east-facing front porch is perfect for enjoying morning sunrises, leading into a bright and welcoming main floor with extra storage, including a foyer coat closet, and a well-equipped kitchen with stainless steel appliances. Three generously sized bedrooms upstairs, including one with a walk-out west-facing terrace overlooking the backyard, perfect for unwinding at sunset. Upstairs is complemented by a 4-piece bathroom with ample amount of storage. The partially finished basement offers versatile space for a home gym, media or gaming area, additional storage space, fitted along with a 3-piece bathroom, laundry, and work-shop for some diy projects. Comfort is enhanced with updated forced air gas heating and air conditioning throughout-no radiators, full climate control. The front lawn and backyard will be maintained by the landlord from spring to fall. Street parking permits may be available. Steps to Greenwood Park, the Beach, local cafes, restaurants, shops, and TTC access, this home combines thoughtful long-term care, modern updates, and flexible living spaces for a vibrant east-end lifestyle. School boundaries include Duke of Connaught Junior and Senior Public School (JK-8 and intermediate) and Riverdale Collegiate Institute (9-12). Some photos are virtually staged. (id:61852)
RE/MAX Hallmark Realty Ltd.
12 Corner Unit - 490 Beresford Path
Oshawa, Ontario
Beautiful Start of Your Next Chapter In Style. This Newly built, corner unit less than a couple of year old this 2 Bed, 2 Washroom Stacked Condo Is The Perfect Place for a new beginning. With Almost 1000 Sq Ft Of Living Space & comes with 2 car parking spots. You'll Have Plenty Of Room To Grow And Make Memories. The Main Level possesses A Gorgeous, Open Concept Layout With Top-Notch Finishes, perfect for entertaining guests. The Kitchen Is A Chef's Delight, A Quartz Countertop, And A Large Island With A Breakfast Bar. This Home Is Filled With lots of Natural Light, Creating A Sunny And Bright Atmosphere For You To Enjoy. Plus, You'll Love The Walkout Balcony . Fantastic Open Layout On The Main Floor With 9 Ft Ceilings Makes It Feel Nice And Airy! The 2 bedrooms are perfectly sized and have big closets with mirrors instead of plain sliding doors. This corner unit is very bright, contribute to healthier indoor air quality. Almost $20,000 spent on Upgrades. (id:61852)
Homelife/miracle Realty Ltd
500 - 1400 The Esplanade Road N
Pickering, Ontario
Experience upscale living in this rare corner condo townhome nestled within Pickering's premier gated community. Boasting 1,823+ sq. ft. of bright, open-concept space, this 3- bedroom, 3-bath home showcases luxury vinyl flooring, a cozy gas fireplace, and modern smart- home upgrades throughout. The sleek kitchen features new stainless-steel appliances, while large windows and electronic blinds create a sunlit, sophisticated atmosphere. Enjoy two underground parking spaces, a large storage locker, and 24/7 gated security for ultimate convenience and peace of mind. Perfectly located just steps from Esplanade Park, Pickering Town Centre, and the GO Station, this home offers the perfect blend of elegance, technology, and urban lifestyle-where comfort meets connection in the heart of Pickering. Pets Are Permitted (id:61852)
Century 21 Heritage Group Ltd.
C - 204 O'connor Drive
Toronto, Ontario
Charming 2 Bedroom 1 bathroom apartment available in East York with a large bright window facing a quiet family friendly street. This apartment offers a great space and private entrance of Chilton Rd and features in suite laundry.A little side entrance with deck is an added bonus. This unit has been freshly painted, partially renovated and professionally cleaned. Located on the main level with only a few stairs makes this a perfect place to call home. Minutes from- TTC, Highway access, Grocery Stores, Banks, Restaurants, Parks and Hiking Trails. Enjoy the great location which has a close proximity to Schools and all the Danforth has to offer. (id:61852)
Real Broker Ontario Ltd.
1405 - 70 Temperance Street
Toronto, Ontario
Cozy bachelor, in the heart of Financial District. CLose to Subway, Eaton Centre, Nathan Phillips Square, Old City Hall, Shopping. Fridge, Dishwasher, Washer & Dryer, Microwave & One Locker (id:61852)
Century 21 Heritage Group Ltd.
1701 - 458 Richmond Street W
Toronto, Ontario
Live At The Woodsworth! Perfect Two Bedroom Penthouse 1359 Sq. Ft. Floorplan With Soaring 10 Ft High Ceiling, Gas Cooking Inside, Quartz Countertops, And Ultra Modern Finishes. Ultra Chic Building With Gym & Party/Meeting Room. Walking Distance To Queen St. Shops, Restaurants, Financial District & Entertainment District. (id:61852)
Brad J. Lamb Realty 2016 Inc.
1601 - 458 Richmond Street W
Toronto, Ontario
Live At Woodsworth! Perfect Two Bedroom 791 Sq. Ft. Floorplan With Soaring 10 Ft High Ceiling, Gas Cooking Inside, Quartz Countertops, And Ultra Modern Finishes. Ultra Chic Building Will Have A Gym & Party/Meeting Room. Walking Distance To Queen St. Shops, Restaurants, Financial District & Entertainment District. (id:61852)
Brad J. Lamb Realty 2016 Inc.
405 - 51 Trolley Crescent
Toronto, Ontario
Welcome to River City Condos where sustainable living meets modern urban style! Step inside one of Toronto's first Gold LEED-certified residential communities, perfectly located in the city's vibrant downtown east. This bright and spacious suite offers true loft vibes, featuring exposed concrete ceilings and ducts, floor-to-ceiling windows, and hardwood floors throughout. Enjoy the ideal split-bedroom layout for added privacy and versatility. The primary suite features walk-through double closets and a fully tiled ensuite bath, while the second bedroom includes a double closet and a charming Juliette balcony. The modern kitchen has been thoughtfully updated with quartz countertops, a ceramic tile backsplash, and a stainless steel sink and faucet. Step out to your private balcony and take in the unobstructed southeast views - ideal for sunrise coffees or afternoon cocktails with friends! Residents of River City enjoy fantastic amenities, including a gym, party room, guest suites, and visitor parking - along with shared access to an outdoor pool and BBQ area. Nestled in the heart of the West Don Lands and Corktown neighbourhoods, you're just steps to Underpass Park and Corktown Commons. With a Walk Score of 98 and Bike Score of 97, you're perfectly positioned for city living - surrounded by great cafes, dining, shops, and recreation, plus direct access to the Lower Don Trail and other city bike paths. Bonus: this unit comes with two bike racks and two storage lockers - so you'll never run out of space! Only minutes to some of Toronto's coolest neighbourhoods - Distillery District, St. Lawrence Market, Leslieville, and East Chinatown, with quick access to transit and the DVP. (id:61852)
Royal LePage Signature Realty
304 - 436 Wellington Street W
Toronto, Ontario
Rarely offered Authentic Loft for lease! This spacious 1,000+ square foot hard loft features the unique living space that loft living is famous for such as 10ft + original wood ceilings, exposed brick walls, hardwood floors throughout and exposed duct work. it is located in the sought after Monarch Building - a boutique hard-loft conversion nestled in downtown Toronto's vibrant Spadina/Wellington neighbourhood. Live your best downtown life with Toronto's soon to be iconic "The Well" - a new retail, food, and entertainment complex right across the street. Eat, Shop, Work, Live and Play with Toronto's financial and business districts mere moments away - this loft offers the ultimate blend of convenience and cool. With over 1,000 square feet of open-concept living space, this loft offers a fantastic layout including a defined foyer, designated work from home space as well as separate living and dining areas. The kitchen features stainless steel appliances (gas stove with microvent, french door refrigerator) and an oversized island with built in breakfast bar. The unique raised bedroom area with chain-mail privacy screen divider is not your typical condo bedroom as it has space for a king sized bed and has two closets!! This loft offers city living at its finest, where every amenity and attraction is within reach. Don't miss your chance to make it yours! View the virtual tour and book your showing today! (id:61852)
Pma Brethour Real Estate Corporation Inc.
410 - 219 Fort York Boulevard
Toronto, Ontario
Simply spectacular! This spacious south-facing 2-bedroom + den, 2-bathroom residence offers over 950 sq. ft. of bright, open-concept living. Overlooking the quiet parkette on Fleet Street, this suite provides a rare sense of privacy and tranquility in the heart of the city.Beautiful hardwood floors flow seamlessly throughout the living area, complementing the contemporary design. The expansive primary bedroom easily accommodates a king-size bed and features a 4-piece ensuite and a large walk-in closet with ample storage.The modern kitchen is equipped with full-size stainless steel appliances, and the unit includes in-suite laundry and an entryway closet for additional convenience. The generously sized second bedroom boasts floor-to-ceiling windows and a dedicated closet, while the den provides the perfect space for a home office or study area.Located in the boutique low-rise portion of the building (only 8 floors), this unit offers quick and reliable elevator access.Enjoy a full range of premium amenities, including 24-hour security, visitor parking, a fully equipped gym, indoor pool and jacuzzi, sauna, party and games rooms, plus a rooftop terrace with BBQs and another jacuzzi-perfect for entertaining or relaxing.With the 509 and 511 streetcar stops just steps from your door, you'll have direct connections to Union Station and Bathurst Station, making commuting a breeze. Steps from Coronation Park,Waterfront Trail,Trillium Park to the south with Garrison Commons-the Bentway to the north. Walking distance to Exhibition Place, BMO Field, Billy Bishop Airport, Liberty Village, Stackt Market, King/Queen West! (id:61852)
RE/MAX Hallmark Realty Ltd.
203 - 212 St George Street
Toronto, Ontario
Spacious 2-bedroom suite in the heart of the Annex, offering over 1100 square feet of bright, open-concept living. Located in a charming 5-storey heritage boutique building, this suite features a south-facing balcony that fills the living, dining, kitchen, and office areas with natural light. The custom kitchen includes ample storage and a generous breakfast bar that comfortably seats six. The primary bedroom offers wall-to-wall closets, a beautiful 4-piece ensuite, and direct access to the 40-foot balcony, which is also accessible from the living room. A second full bathroom with a sleek glass shower enclosure completes the interior. The building includes a rooftop terrace, gym, and sauna. Condo fees are all inclusive, covering electricity, water, heating, cooling, and cable. (id:61852)
RE/MAX Hallmark Realty Ltd.
405 - 33 Elmhurst Avenue
Toronto, Ontario
Welcome To The Atrium Near Yonge St./Sheppard Ave. Minutes To Subway And Highway 401. Very Well Maintained Bldg, W/Reno Lobby & Beautiful Landscaping. Spacious Dining & Living Room Areas, Good Size 3- Bedrooms All W/Closets. Primary Bedroom With His/Hers Closet & 4 Piece Ensuite. Enjoy Tending Your Plants In The 31 Ft Long Enclosed Balcony W/Windows. One Exclusive Underground Parking Spot. Go Transit Airport Bus Shuttle At Yonge/Sheppard. one paring -has electric connection build in for electric car!-exclusive use. ALL utilities +internet and cable Tv are included. (id:61852)
Upperside Real Estate Limited
602 - 2756 Old Leslie Street
Toronto, Ontario
Welcome to this spacious 1+Den suite in the Leslie Boutique Residences, just steps from Leslie Subway station, Oriole Go Station, and North York General Hospital! This bright and inviting home features a highly functional open-concept layout with unobstructed west-facing views and soaring 9-foot ceilings. The kitchen offers stainless steel appliances, granite countertops, and ample cabinet space, flowing seamlessly into the living area with wood floors. The enclosed den provides privacy and versatility, ideal as a home office, guest room, or even a second bedroom. A stylish and flexible space designed for both comfort and convenience! Great amenities include 24hr concierge, Gym, Indoor pool, Party room, Rooftop garden and BBQ Patio. Conveniently located close to 401, 404, and DVP and only 2 minutes walk to Leslie and Oriole Go stations. Enjoy nearby shopping at Bayview Village, Fairview Mall, and IKEA. Don't miss out on this incredible opportunity to own a beautiful home in a prime location! *Some photos have been virtually staged* (id:61852)
RE/MAX Hallmark Realty Ltd.
1211 - 110 Charles Street E
Toronto, Ontario
Experience Urban Luxury at X Condos! Live in one of Toronto's most desirable buildings, offering full security concierge and a array of upscale amenities. This stylish suite features a bright, open-concept layout with a separate bedroom, a convenient office nook, and a recently painted interior that feels fresh and inviting. Enjoy one of the largest balconies in the building - perfect for relaxing or entertaining. Steps to the University of Toronto, the subway, trendy cafes, and vibrant city life. (id:61852)
Royal LePage Elite Realty
3512 - 1 Bloor Street E
Toronto, Ontario
Live In Toronto's Iconic "One Bloor" Condos, Bloor & Yonge Intersection, 1 Bed + Media Center, Approx. 607 Sq Ft + Balcony. High-End Finishes, Ideal Floor Plan With Built-In Dining Area. Most Desirable Location, Direct Access To 2 Subway Lines, Walking Distance To U Of T & Ryerson, Surrounded By Upscale Restaurants, Cafes, Designer Boutiques. State Of The Art Amenities Including Indoor/Outdoor Pools, Spa, Gym, Party Room and Concierge. (id:61852)
Cityscape Real Estate Ltd.
917 - 231 Fort York Boulevard
Toronto, Ontario
This Functional One Bedroom + Den Suite Offers An Open-Concept Layout With Lots Of Natural Light That Penetrates The Floor To Ceiling Windows. Enjoy Sunsets From Your Private Balcony. Eat At Your Breakfast Bar, Or A Nearby Restaurants. Walk To Coronation Park + Lake Ontario Or Take The Streetcar. Everything You Need At Your Doorstep - Farmboy/Loblaws/King Street/Altea + Goodlife! For Tenants Use: S/S Dishwasher, S/S Oven, S/S Fridge, Upgraded Stacked Washer And Dryer, Brand New Flooring and Paint (id:61852)
Union Capital Realty
109 - 204 St. George Street
Toronto, Ontario
Charming South Facing 1st floor professional office space available In an Authentic Early 20th Century quiet, safe and secure 3 storey Annex Mansion. 5 Min. Walk to St George TTC station. High Ceilings, wooden Stairways and many original construction elements in the common areas. Freshly painted. Large Windows. Newly carpeted Common areas. New Roof, Exterior Paint And HVAC system 2022. Very Suitable For A Psychotherapist, Psychologist, Lawyer, Consultant, Investment Advisor or Content Creator. All Utilities Included. Private washroom in the unit. 1 Non-Exclusive Parking Space Adjacent to to the Building At $181.00 Per Month + HST. A smaller 2nd floor office unit is also available. (id:61852)
RE/MAX Your Community Realty
610 New Lakeshore Road
Norfolk, Ontario
Incredible Port Dover building lot opportunity! Rare shovel-ready lot with approved building permit, paid building permit fees with full drawings, ready for construction. Land sale only - construction is a separate optional arrangement. Set along sought-after New Lakeshore Road, this 0.19-acre (70 x 120) residential lot offers a unique chance to bring your dream home or investment project to life in one of Norfolk's most desirable lakeside communities. The approved house plans feature a single detached bungalow design with three bedrooms on the main level and two additional bedrooms in the finished basement, including a separate entrance and full bathroom-ideal for extended family or income potential. The property is level, fully grassed, and equipped with natural gas, hydro, and high-speed internet at the road-making it an ideal, ready-to-go site. Just steps from Lake Erie and surrounded by serene rural views, this location blends peaceful country living with quick access to Port Dover's shops, marinas, golf, and dining. A rare turnkey opportunity for those seeking the perfect balance of convenience, lifestyle, and build readiness near the water. (id:61852)
RE/MAX Escarpment Realty Inc.
108 Marina Point Crescent
Hamilton, Ontario
Welcome to 108 Marina Point - a spacious 3-bedroom POTL townhome offering an ideal blend of comfort, functionality, and location. Perfect for families, commuters, or anyone looking for low-maintenance living, this home features a monthly POTL fee of just $134.35, helping cover the shared elements while keeping ownership simple and affordable.Inside, you'll love the warm feel of the hardwood flooring, the bright open-concept main level, and the practical layout that works for everyday life. The kitchen offers plenty of cabinet space, stainless steel appliances, and a large island with breakfast bar seating - perfect for hosting or casual meals. The dining area opens to the backyard through sliding doors, making it easy to enjoy outdoor living in warmer months.Upstairs, the spacious bedrooms include a generous primary retreat with ensuite, and the home offers an impressive 2 full bathrooms and 2 additional half baths, making busy mornings much easier.The finished basement adds valuable extra living space - ideal for a rec room, home office, gym, or playroom - along with added storage. Additional highlights include a convenient main-level powder room, upper-level laundry, and an attached garage.Located just minutes to the QEW, this home is a commuter's dream with quick access to shopping, schools, parks, and everyday amenities. A great opportunity to own a move-in ready townhome in a highly convenient location! (id:61852)
Rockhaven Realty Inc.
