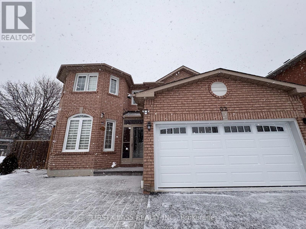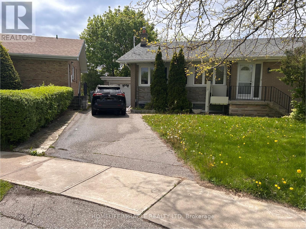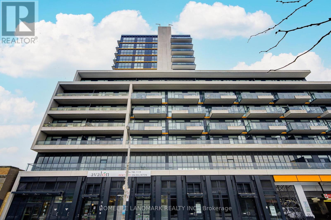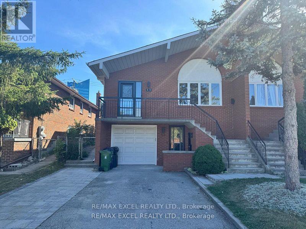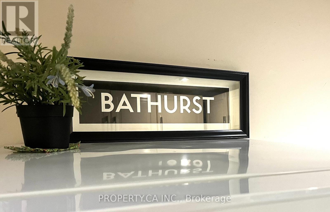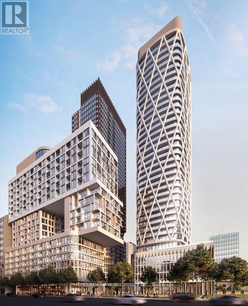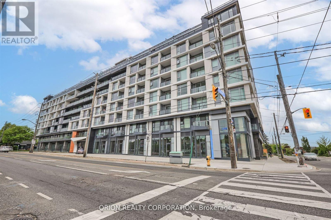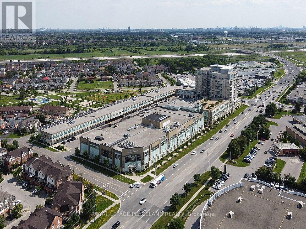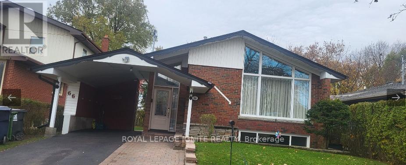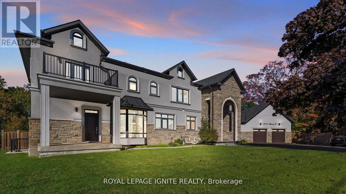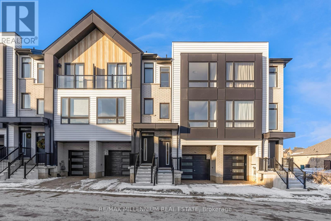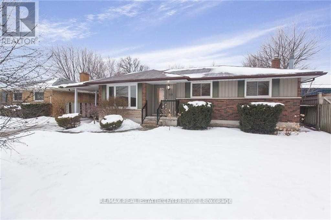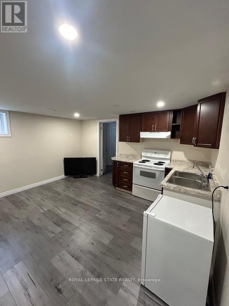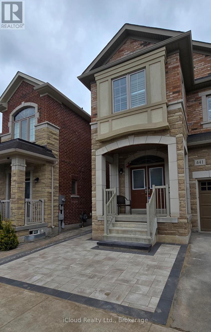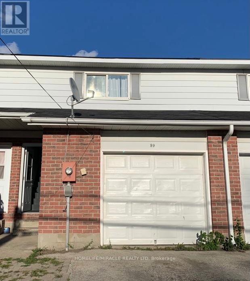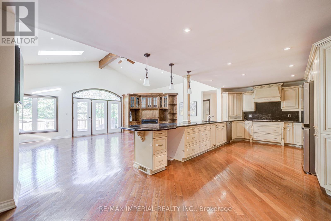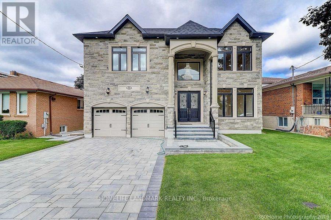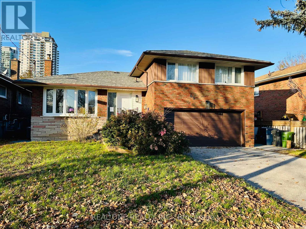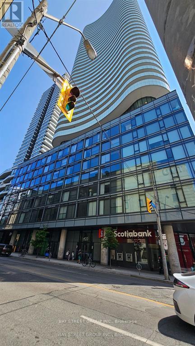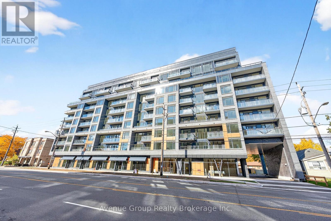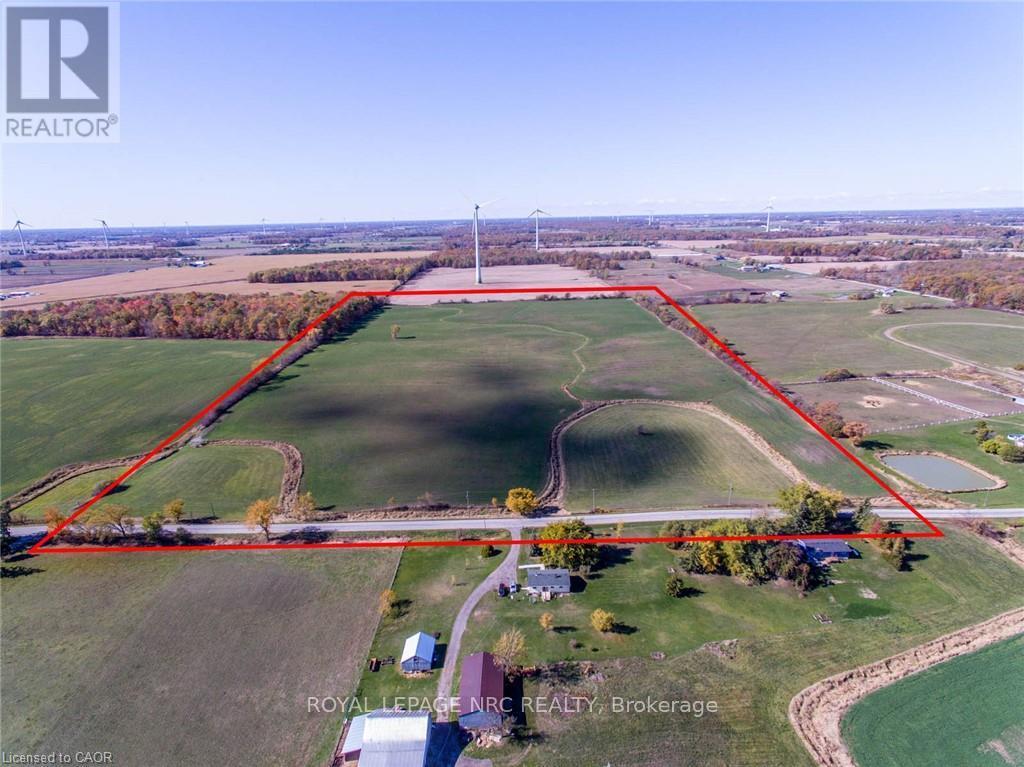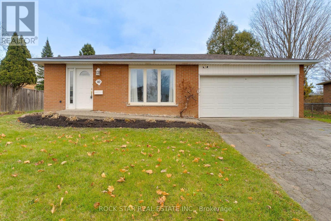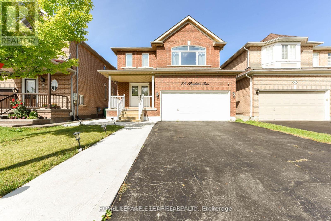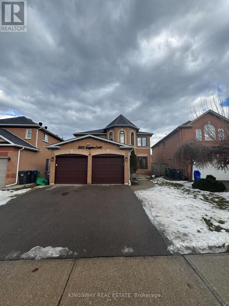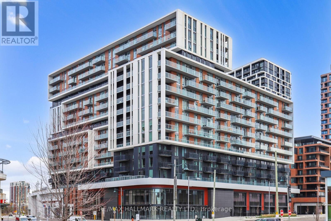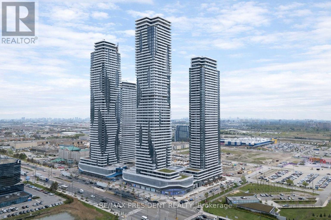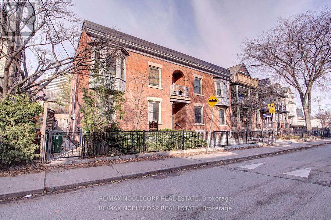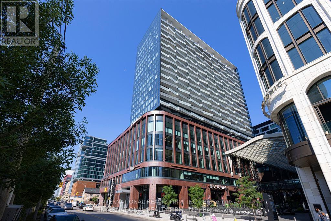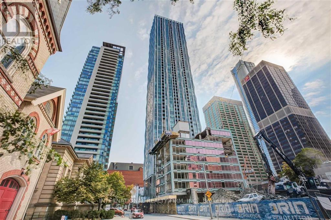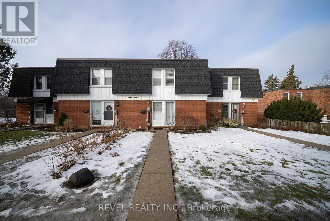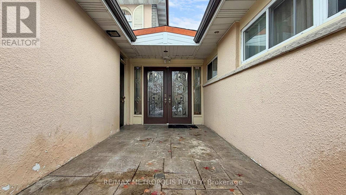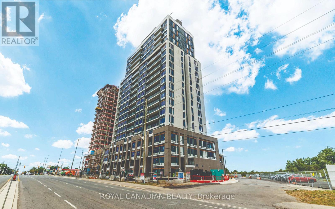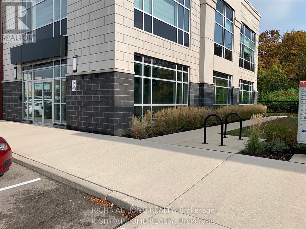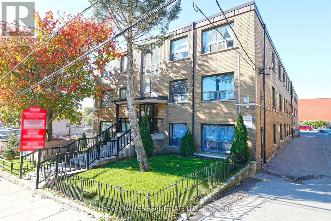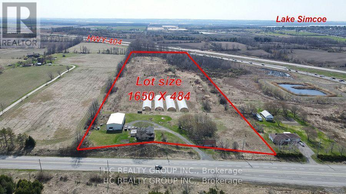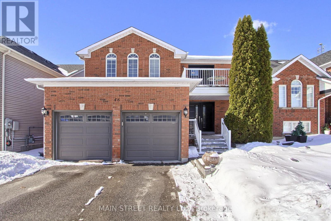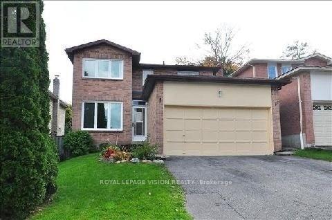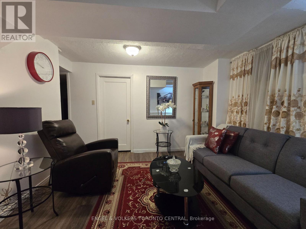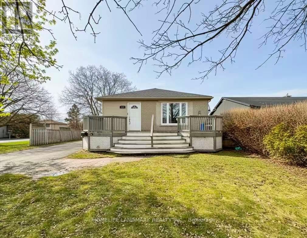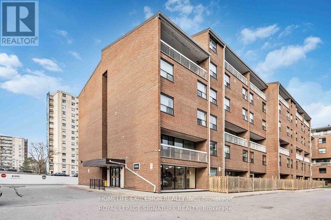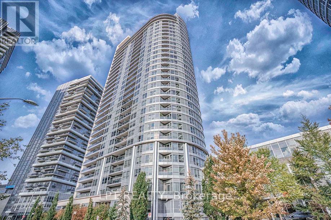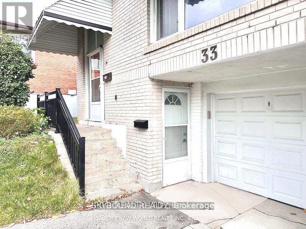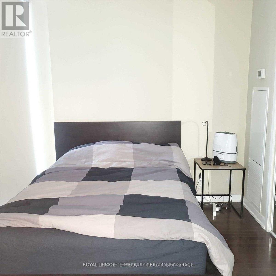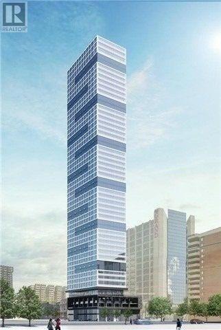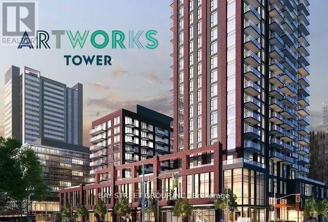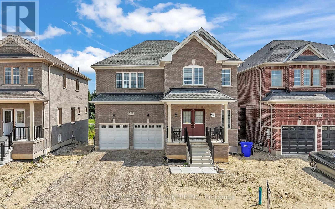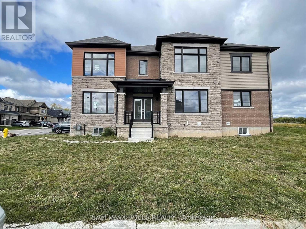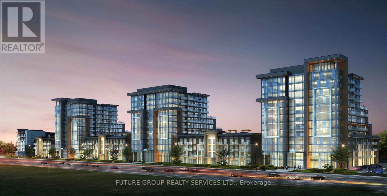62 Scarbell Drive
Toronto, Ontario
Excellent Location, 2 bedrooms 1 bath basement renting now! Exclusive Highland Creek Neighborhood On A Quiet Cul-De-Sac. Hardwood Floor Throughout House. Laundry and kitchen included. Separate entrance. 2 parking available. Close To U Of T And 401. Students are welcome! (id:61852)
First Class Realty Inc.
6 Kitson Drive
Toronto, Ontario
Beautiful Three bedroom bungalow for rent, near by the lake, Scarborough Bluffs, walk to public transportation. Grocery stores, Schools, restaurants, cafes, schools, health clinic * 1 Kitchen/Dining with Stove, Fridge, and a microwave oven* 1 Massive living room with open concept living* 1 Washroom* Hardwood flooring * Garage parking with storage or Driveway parking* Centralized AC and centralized humidifier.* Laundry (Washer/Dryer)* Backyard (id:61852)
Homelife/miracle Realty Ltd
1507 - 1603 Eglinton Avenue W
Toronto, Ontario
Welcome To This Beautiful And Spacious One Bedroom Plus Den Suite At Midtown Condos By Empire Communities. Featuring 9-Foot Ceilings And Laminate Flooring Throughout, This Unit Offers Two Full Bathrooms And Stunning Sunset Views. Conveniently Located Just Steps To The Oakwood LRT Station. Enjoy Full Building Amenities Including A BBQ Area, Fully Equipped Gym, Concierge Service, Outdoor Rooftop Deck With BBQs, Pet Wash Room, Bicycle Repair Room, And Party Room. (id:61852)
Homelife Landmark Realty Inc.
Ground (Unit B) - 53 Hickorynut Drive
Toronto, Ontario
Beautiful Newly Renovated Ground Level (Not Basement) Apartment In The Heart Of Pleasant View with Parking Space, At Prime Victoria Park And Sheppard Location. 2 Bedroom Unit with Separate Entrance and Premium 5 Piece Bathroom. Private Laundry with Direct Access to Backyard that can access Sheppard Ave. Walking Distance To Groceries, Fairview Mall, Subway, Seneca, Catholic, Public, French Immersion Schools. Easy Access To 407, 404, 401, And DVP. Fireplace is not Functional, just decorative. High Demand Location!!! All utilities are extra and will be payable monthly. (id:61852)
RE/MAX Excel Realty Ltd.
Bsmnt - 234 Bathurst Street
Toronto, Ontario
Beautifully renovated semi-detached home featuring modern finishes, ideally located onBathurst Street just one block north of Queen. This bright lower-level 2-bedroom unit offers a private entrance, 9-foot ceilings, above-grade windows, and abundant natural light throughout. Contemporary laminate flooring adds to the clean, modern feel.Enjoy unbeatable access to public transit and be steps from cafés, boutiques, restaurants, the Entertainment District, Financial District, Rogers Centre, and more. Parking is available in the driveway at an additional cost. (id:61852)
Property.ca Inc.
901 - 238 Simcoe Street
Toronto, Ontario
Artists Alley 1 Bed & Den Unit Located at University and Dundas in the heart of downtown! Steps To The Subway Station! This suite interiors are exquisitely designed by award-winning Studio Munge and detailed with splendid features and finishes. This one bedroom plus Den unit offer the ultimate in modern condominium living with high quality laminate flooring, gleaming porcelain tiles, fine-crafted cabinet, and stainless steel appliances, and more. Den Could Be Used As 2nd Bedroom. Artists Alley is just steps to theatre, opera and entertainment and moments to the waterfront, transit, shopping and dining. (id:61852)
Homelife New World Realty Inc.
110 - 556 Marlee Avenue
Toronto, Ontario
Built by Chestnut Hill Developments, The Dylan Condos offers luxurious urban living in theheart of Midtown Toronto. A stunning mid rise building offering state-of-the-art gym, outdoor dining with BBQ, fire pit, party room, entertaining kitchen with dining area, lounge, meeting area and more! This unit features space to work from home with direct access and visibility to the street. The Live Space features an open-concept design, floor-to-ceiling windows and a stylish kitchen with full size appliances and is zoned for both residential and commercial use, making it the perfect space to launch or run your business from home. Located just a 3 minute walk to Glencairn subway station, 6 minute walk to Eglinton LRT, close to Yorkdale Mall, York University with Quick access to 401 with connection to 404 & 400. Lawrence Allen Centre is a short walk away where you will find all the local amenities for your everyday needs such as Fortinos, LCBO, Canadian Tire, Pet Smart, Winners, Home Sense, etc. A true gem and not to be missed! (id:61852)
Orion Realty Corporation
2066 - 30 South Unionville Avenue
Markham, Ontario
30 South Unionville Ave Units 2062 & 2066 for lease available separately or together located in the bustling Langham Place Mall, anchored by T&T Supermarket. Positioned in a high-traffic retail corridor, these units offer exceptional visibility and convenience, making them an ideal choice for a variety of education, after school service businesses. (id:61852)
Royal LePage Peaceland Realty
Bsmt - 66 Gaiety Drive
Toronto, Ontario
****ONE MONTH RENT FREE**** Big, Bright & Beautiful 2 Bedroom Apt, Fully Renovated. All Stainless-Steel Appliances. Shared Backyard. Very Good Tenants Upstairs. Tenant Pays Some Utilities; Landlord Pays Water & Garbage. Renovated Kitchen & Bathroom. Close To Church, Shopping And TTC. Walk To Lawrence Ave (Mins.) (id:61852)
Royal LePage Ignite Realty
Homelife Today Realty Ltd.
1690 Highway 2 Road
Clarington, Ontario
Welcome to this stunning custom-built estate home, just over five years new! Over 5000 sq ft of living space. This luxurious 5 +1 bedroom, 6 bathroom residence offers exceptional design, premium finishes, and a peaceful setting with Ravine views. Commercial zoning as well in Courtice Secondary Plan. Step into the grand foyer with soaring 22-foot ceilings, setting the stage for the open, light-filled interior. The living room features dramatic 18-foot ceilings and a striking gas fireplace, creating a warm and elegant space to relax or entertain. A wide staircase with sleek glass railings adds to the modern aesthetic. The chef's kitchen is a showstopper, complete with a 10-foot waterfall island, gas stove, and high-end stainless steel KitchenAid appliances ideal for gourmet cooking and hosting. Upstairs, three spacious bedrooms each feature their own ensuite bathroom, offering comfort and privacy for all. The primary suite includes a large walk-in closet, a luxurious 5-piece ensuite, and breathtaking views of nature. A versatile fourth & fifth bedrooms are conveniently located on the main floor. Newly renovated basement with separate entrance. Massive living/dining space. New stainless steel appliances. Huge bedroom with a walk-in closet and window. Step outside to enjoy a private deck and a massive backyard overlooking a tranquil creek perfect for relaxing or entertaining in a natural setting. View of the meandering creek and mature trees from the private backyard. Located close to all amenities, including shopping, dining, schools, and places of worship. Commuters will love the easy access to Highways 401, 418, and 407, with GO Transit and Durham Region Transit right at your doorstep. Millennium Trail access. Walk to the Courtice Rec Centre with a pool and Library. Don't miss this rare opportunity to live in a truly one-of-a-kind property that blends luxury living with everyday convenience! (id:61852)
Royal LePage Ignite Realty
56 - 55 Tom Brown Drive
Brant, Ontario
New townhouse located in the desirable community of Paris, Ontario, with quick access toHighway 403 for easy commuting. This modern home offers three spacious bedrooms, three bathrooms, and a bright open-concept layout. Conveniently situated near schools, shopping, parks, scenic trails, and other local amenities. An excellent opportunity to be the first to live in this well-designed property. (id:61852)
RE/MAX Millennium Real Estate
Upper - 119 Alison Avenue
Cambridge, Ontario
Upgraded Throughout! Absolutely Stunning! 3 Good Size Bedrooms With USB Plugins! Beautiful Kitchen Cabinetry & Granite Counter Tops! Breakfast Island With Storage And USB/Electrical Plugin! Gas Stove, Sleek Whirlpool Built-In Microwave, Separate Washer & Dryer, 5 Piece Washroom! The Oversized Backyard Features: Covered Back Deck, Raised Deck, two storage sheds, And Extensive Perennial Gardens. All Utilities & Internet Included For $250. (id:61852)
RE/MAX Real Estate Centre Inc.
Lower - 332 Jackson Street W
Hamilton, Ontario
Beautifully renovated one-bedroom basement apartment with a completely separate private entrance. This unit is clean, modern, and ideal for a single professional or student. Features include: Full kitchen with stove and mini fridge (option to upgrade to a full-size fridge if needed),Private in-unit laundry, Full bathroom with stand-up shower. Separate entrance for added privacy. All inclusive - heat, hydro, water & internet included. No parking available only street, but it is on bus route. No pets. Single occupancy preferred. Location: Prime location near Locke St. & Main St. on bus route, easy access to HWY. Close to McMaster University and Mohawk College. Steps to transit, cafes, and shops. Additional requirements: References and credit check required. Important note: Homeowners live upstairs and have a small dog - pug/chihuahua mix. Not furnished, edited photos with furniture provided for scale. Available immediately. (id:61852)
Royal LePage State Realty
Basement - 441 George Ryan Avenue S
Oakville, Ontario
NEWLY RENOVATED LEGAL BASEMENT APARTMENT 1BED 1BATH WITH INSUITE LAUNDARY AND BIG KITCHEN. FULLY FURNISHED WITH 1 YEAR OLD QUEEN SIZE BED3 SEAT LEATHER SOFA,SINGLE SEAT LEATHER CHAIR, COFFEE TABLE,OFFICE TABLE, OFFICE CHAIR, TWO CHAIR DINING TABLE, FRIDGE, STOVE, DISHWASHER,MICROWAVE AND VACUUM CLEANER. ABSOLUTE MOVE IN CONDITION APPROXIMATELY 600-700 SQFT SPACE.PARKING IS ON-STREET. PERMIT NEED TO PURCHASE FROM TOWN OF OAKVILLE (IT IS APPROXIMATELY $55/MONTH/VEHICLE (id:61852)
Icloud Realty Ltd.
99 High Street
Collingwood, Ontario
This Amazing beautiful FREE HOLD Townhouse Perfect for First Time Buyer or Investors 3 Bedroom 2 Bath. Experience a vibrant Collingwood lifestyle in this Two Story house which is Located In The Heart Of Collingwood, backing onto Mountain View Elementary School in a quiet, family-friendly neighbourhood. Open concept Kitchen and dining area. The Home Owner Has Done Many Renovations Including New Kitchen And Freshly Painted. Owned hot water heater. The Home Is Carpet Free Except On Stairs. Separate Laundry Room with washer & dryer on second floor. Create You Private Oasis In The Back Yard Backing Onto A Park. Walks out to a fenced yard backing onto a wide open green field. Home is just steps to lake, Walmart, Tim Horton's, metro, home depot, banks, shopping malls, parks, indoor pool, skate board, dog park, public transportation and short drive to Blue mountains, the sky hills, minutes to enjoy grocery stores, shopping, restaurants and entertainment golf courses and beaches. Take advantage of nearby community favorites like the Centennial Aquatic Centre community pool, the historic Millennium Overlook Park, and just 10 minutes to Blue Mountain Ski Resort with scenic mountain views visible right from your home. WALKING DOWNTOWN, MINUTES TO SUNSET POINT BEACH, DRIVE TO THE SLOPES COLLINGWOOD LIVING IS BEST! This Is A Great Home And Priced To Sell. - (id:61852)
Homelife/miracle Realty Ltd
20 Blackforest Drive
Richmond Hill, Ontario
One Of A Kind ! Sought After Upper Richmond Hill Oak Ridges Community. Walking Distance To Yonge. Interlocked Driveway, Backing Onto Fabulous Views Of Black Willow Park . Double Sized Garage. Custom Gourmet Dream Kichen. Built In Gas Cooktop. Stove. Microwave. Newer Stainless Steel fridge, Dishwasher. Washer/Dryer (id:61852)
RE/MAX Imperial Realty Inc.
24 Cedar Brae Boulevard
Toronto, Ontario
Elegant custom-built mansion in the highly sought-after South Cedarbrae area. Offering over 3600 sq.ft of luxurious living space plus a finished walkout 3B/R basement, this home features 10 ceilings, marble floors, solid maple wood cabinetry, and detailed crown moulding throughout. The oversized kitchen includes a large waterfall island with apron sink, 36 gas cooktop, wall oven, and high-end finishes perfect for entertaining. The master suite boasts a spacious balcony with unobstructed views. Additional upgrades include a full exterior camera security system, smart garage door, doorbell, and thermostat, as well as an extended driveway for extra parking. The newly renovated basement features three bedrooms, a wet bar, and a separate entrance, offering excellent potential for an in-law suite or rental. Conveniently located near Eglinton GO Station, public transit, renowned schools, and community centres. A truly exceptional property not to be missed! (id:61852)
Homelife Landmark Realty Inc.
69 Stanwell Drive
Toronto, Ontario
A rare opportunity to own a bright and spacious 3+1 bedroom & 3 full pieces bathroom detached home, fully renovated from top to bottom! This stunning property features brand-new upgrades throughout, including a new air conditioning system, new furnace, new windows and doors, and a new garage. The backyard has been beautifully redesigned with new sod, fresh flower beds, and elegant stone patio-perfect for outdoor enjoyment. All renovations were completed in 2022, offering a modern and move-in-ready living space that combines comfort, style, and functionality. Don't miss this exceptional home! (id:61852)
Real One Realty Inc.
305 - 403 Church Street
Toronto, Ontario
Welcome To Stanley, An Architecturally Outstanding Condominium Developed By The Reputable Tribute Communities, Furnished 1 + Den and Ensuite Laundry In Prime Location in downtown Toronto. Modern Kitchen With Quartz Countertop, Sleek Integrated Built-In Kitchen Appliances and Full Sized Ensuite Laundry. Cozy and Bright South-Facing Unit Receives Lots of Light With Floor-To-Ceiling Windows. Easy to Go Anywhere in Downtown By Foot Or TTC. Streetcar At Door, Steps To Subway. Groceries at Grande Loblaws Across The Street. Near Yonge/Dundas Square, Eaton Centre, Nearby Toronto Metropolitan University, Close to U of T, Hospitals, Financial Centre. Amazing Amenities Including A Gym, Party Room, Billiards Room, Terrace With Bbqs Perfect For Lounging In The Warm Months. Ample Visitor Parking, Underground Bike Storage, On Site Management & 24 Hr Concierge. Totally Non-Smoking Building. Just Move In And Enjoy - Landlord Is Very Responsive And Helpful. (id:61852)
Bay Street Group Inc.
408 - 700 Sheppard Avenue W
Toronto, Ontario
Experience refined boutique living at Westmount Boutique Residences, ideally located at 700 Sheppard Avenue West. This beautifully designed 2-bedroom, 2-bathroom suite is filled with natural light and features a rare 131 sq. ft. balcony with tranquil garden views-your own private outdoor retreat. The smart open-concept layout is perfect for both relaxing and entertaining, complemented by a modern kitchen with granite countertops and stainless steel appliances, stylish laminate flooring, and convenient ensuite laundry. One parking space and high-speed internet are included. Residents enjoy access to premium, hotel-style amenities such as concierge service, fitness centre, sauna, BBQ area, visitor parking, and bike storage, all just steps from Sheppard West Subway, shopping, highways, and transit in the heart of Bathurst Manor. (id:61852)
Avenue Group Realty Brokerage Inc.
Blue Whale Capital Realty Inc.
1639 Rosedene Road
West Lincoln, Ontario
50 acres of beautiful rolling land primed for farming, build your dream estate home or an equestrian paradise or maybe hold onto this land as a future investment property. Farmer willing to stay and farm/maintain the land until you're ready to start your own project. This gorgeous property with rolling hills has fifteen mile creek winding through the front portion, and is just a dream come true. Mother nature has created a stunning setting for your to use as your canvas. The property is zoned for agricultural and residential. A true master piece in a great location, come take a look today! (id:61852)
Royal LePage NRC Realty
10 Ashdale Court
Hamilton, Ontario
Welcome Home To This Beautiful 3-Level Backsplit On A Court! Located In One Of Waterdown's Most Desirable Family Neighbourhoods, This Home Offers Both Small Town Charm & City Conveniences. Featuring A Functional 3 Bedroom, 1 Bathroom Floor Plan, Eat-In Kitchen, Separate Entrance To A Partially Finished Lower Level With Gas Fireplace, An Over-Sized Fenced In Backyard Which Is A Blank Canvas Just Waiting For Your Backyard Oasis Dreams To Come Alive, A Double Car Garage, Neutral Finishes, & Lots Of Possibilities! Move Right In Or Take Advantage Of The Great Bones & Customize To Your Family's Unique Style & Taste. Updates Include: New Carpet In Living Room & Upper Level Hallway/Bedrooms, New Baseboards, New Interior Doors, & Closet Doors, New Light Fixtures, New Bathroom Flooring & Vanity, Toilet & Shower - 2023, Freshly Painted Through-Out. Come & Check Us Out! Your New Home Awaits. (id:61852)
Rock Star Real Estate Inc.
78 Pauline Crescent
Brampton, Ontario
Welcome to this absolutely gorgeous and immaculate home, perfect for those looking for a spacious and luxurious rental. Located in one of Brampton's most desirable neighborhoods .With 4 generously sized bedrooms, a grand double-door entry, this home radiates elegance and charm. The upgraded, modern finishes throughout ensure comfort and style in every room.Conveniently located just a short drive to Mount Pleasant Go Station and within walking distance of local schools, parks, and the Cassie Campbell Community Centre Grocery Stores, Restaurants, this home offers everything you need in a fantastic neighborhood. (id:61852)
Royal LePage Certified Realty
3910 Baggins Court
Mississauga, Ontario
Beautifully maintained and legal 2-bedroom basement apartment with a private separate entrance from the backyard, located on a quiet, family-friendly court in Mississauga. This bright and spacious unit offers a modern open-concept layout with tile flooring throughout, a full kitchen with built-in dishwasher, and separate in-suite laundry for added convenience. One parking space is included. Owner occupies the upper level, ensuring a well-cared-for and respectfully maintained property. Situated in a peaceful and established neighbourhood just minutes to parks, schools, shopping, transit, and major highways - offering the perfect blend of quiet living and everyday convenience. Tenant to pay 30% of utilities. No pets and no smoking permitted. (id:61852)
Kingsway Real Estate
738 - 8119 Birchmount Road
Markham, Ontario
Experience Luxury Living In The Newly Built 'Gallery Square Condos' Perfectly Situated In Markham's Vibrant & Walkable Downtown District. This exceptional unit welcomes 9ft ceilings, accent lighting, and expansive west-facing windows that fill the space with natural light. The open-concept living and dining area seamlessly connects to a private balcony, creating an ideal setting for both relaxation and entertaining. At the heart of the home lies a sleek modern kitchen equipped with built-in stainless steel appliances, quartz countertops, a stylish backsplash, and abundant contemporary cabinetry. The primary suite showcases floor-to-ceiling windows with roller blinds, a generous closet, and a 4pc ensuite with a soaker tub and shower, floating vanity with drawers, and mirrored cabinet. The second bedroom, accessible through a sliding door, includes a closet and flexible space suitable for guests, an office, or personal retreat. A separate 3pc bathroom and in-suite laundry provide everyday convenience. Residents enjoy an impressive selection of building amenities, including a fitness centre, rooftop deck, recreation and media rooms, 24-hour concierge, and visitor parking. The unit includes one underground parking space and one locker for additional storage. Ideally located within steps of Downtown Markham's best restaurants, cafés, shops, and entertainment venues, such as Cineplex VIP and the Marriott Hotel. Effortless access to Unionville GO, VIVA Transit, Highways 404 and 407, and the future York University Markham Campus. Don't miss out on this perfect balance of modern luxury and urban lifestyle! (id:61852)
RE/MAX Hallmark Realty Ltd.
4108 - 8 Interchange Way
Vaughan, Ontario
Spectacular Festival Condos - Grand Tower C by renowned Menkes, located in the heart of Vaughan Metropolitan Centre (VMC). This sun-filled 41th-floor 1+1 bedroom condo, Den With Door (2nd Bedroom) offers a clear east-facing view, 549 sq. ft. of living space, and a 100 sq. ft. open balcony-perfect for enjoying beautiful sunrise views year-round. The open-concept kitchen features quartz countertops and built-in stainless steel appliances, while the bright living area boasts floor-to-ceiling windows with walk-out access to the balcony. The primary bedroom includes floor-to-ceiling windows, a double closet, and a 4-piece ensuite, and the den with ceiling light can be used as a study or second bedroom. Residents enjoy world-class amenities such as an indoor pool, gym, party room, rooftop terrace, guest suites, and 24-hour concierge. Prime location steps to VMC Subway, Viva Transit, restaurants, supermarkets, and a movie theatre, with minutes to Costco, IKEA, Vaughan Mills, YMCA, York University, and Highways 400 and 407-offering the perfect blend of urban luxury for professionals and students alike. (id:61852)
RE/MAX President Realty
1 - 34 Winchester Street
Toronto, Ontario
Welcome to 34 Winchester. Apartment approx 600 sq ft, 1 bed, 1 bath. With living room space and recently renovated. Coin laundry is on-site with easy access from the unit. Street permit parking is available. No storage locker. Gas, water, and snow are included. (id:61852)
RE/MAX Noblecorp Real Estate
1703 - 480 Front Street W
Toronto, Ontario
This stunning 3-bedroom, 2-bath model suite offers approx. 1,000 sq ft of move-in ready luxury living in one of the citys most iconic mixed-use developments. Thoughtfully designed with contemporary finishes and stylish details, this residence combines sophistication with comfort.Enjoy world-class amenities: state-of-the-art gym, outdoor pool, BBQ area, dining and party rooms, plus 24-hour concierge. Step outside to King Wests vibrant restaurants, cafes, boutiques, and shopsincluding Shoppers Drug Martright at your doorstep.Ideal location with easy access to TTC, Union Station, Rogers Centre, and Scotiabank Arena (id:61852)
International Realty Firm
5409 - 1 Yorkville Avenue
Toronto, Ontario
Welcome to 1 Yorkville by Plaza Corp! Rare unobstructed exposure with open views from this stunning 2 Bed, 2 Bath, 950 sq.ft. suite + private balcony. Upgraded well beyond builder finishes with wide-plank wood floors, smooth ceilings, and an Italian-inspired kitchen with integrated appliances. Spacious layout with modern bathrooms and ensuite laundry.Enjoy resort-style amenities: indoor & outdoor pools, gym, games room, sauna, steam room, aqua spa, lounge, and party room. Steps to Yonge & Bloor, Yorkville shops, cafes, and fine dining. A truly refined residence in one of Torontos most sought-after neighbourhoods. (id:61852)
International Realty Firm
41 - 273 Elgin Street
Brantford, Ontario
Welcome to 41-273 Elgin Street, a well-maintained townhouse condo offering comfort, convenience, and exceptional value in a central location. With easy highway access and just minutes from grocery stores, shopping, and everyday amenities, this is the perfect place to call home. This 3-bedroom, 2-bathroom home offers a functional layout with a finished basement. The living room is bathed in natural light and adjacent to the eat-in kitchen (new fridge and dishwasher) which is ideal for everyday living and entertaining. In the warmer months, your main floor living space extends to your fully fenced private patio, perfect for summer BBQs, outdoor dining, or enjoying your morning coffee in privacy. The upper level features three bedrooms and a 4-piece bathroom, offering plenty of space for families, guests, or a home office setup. The lower level extends your living area with a versatile recreation room, a convenient full bathroom and laundry. This home is an excellent opportunity for first-time buyers, downsizers, or investors looking to add a solid property to their portfolio. (id:61852)
Revel Realty Inc.
11 Conamore Crescent
Toronto, Ontario
Welcome to 11 Conamore Crescent. Nestled on a quiet crescent in a well-established Toronto neighbourhood, this 4-bedroom, 2-bathroom home offers a practical layout with bright, inviting principal rooms and exceptional potential. Set on a generous lot with a private backyard, the property provides five parking spaces and is ideal for families, end users, or investors seeking to renovate or customize to their tastes. Conveniently located near parks, schools, Yorkdale Shopping Centre, TTC transit, and major commuter routes, this home presents a solid opportunity in a highly desirable location. (id:61852)
RE/MAX Metropolis Realty
509 - 8010 Derry Road
Milton, Ontario
Welcome to Connectt Tower A, a newer condo offering contemporary living in the heart of Milton. This unit features 1 bedroom plus a large den, 1 full bathroom, and a powder room. The den is versatile and can be used for multiple purposes. The open-concept layout is perfect for modern living, with high-end stainless-steel appliances, a modern kitchen with quartz countertops, and a private balcony to enjoy. The unit also includes in-suite laundry and modern finishes throughout. Located just minutes from major highways and Milton GO Station, and within walking distance to a variety of restaurants, cafes, and dining options, this condo combines comfort, elegance, and convenience in a prime location. (id:61852)
Royal Canadian Realty
101 - 3475 Rebecca Street
Oakville, Ontario
Shell Condition | High-Traffic Plaza | Oakville/Burloak. This brand new, never-used ground floor corner office unit offers 2261 sq. ft. in a bright, two-side facing layout with a convenient back door. Delivered in shell condition, the space is ready to be customized and built out to meet your specific business needs.Located in a vibrant, high-traffic commercial plaza with a strong mix of professional services, retail, and residential communities, this unit benefits from steady foot traffic, excellent visibility, and convenient access.Property Highlights: Prime corner exposure in a bustling plaza; Ample plaza parking for staff and visitors; Across from Food Basic and Shoppers DrugMart (high-profile landmarks); E2 Zoning SP 337; Restrictions: No food, automotive, or full retail (maximum 15% retail allowed); Medical exclusivities granted: dentist, physiotherapy, pharmacy, optometry, veterinary; Shared common amenities: boardroom and lunchroom available within plaza; Excellent connectivity: Minutes to QEW, Hwy 403, Burloak GO Station, and Burloak MarketplaceAvailabilityVacant and available immediately. An excellent opportunity for professional office users seeking a highly visible, customizable space in Oakville Burloak corridor. (id:61852)
Right At Home Realty
310 - 500 Gilbert Avenue
Toronto, Ontario
Bright And Spacious, 1-Bedroom Apartment in a Location at Eglinton Ave W & Caledonia Rd. This unit features hardwood floors through-out, open Concept Kitchen With stainless steel appliances (fridge, stove w/hood fan, dishwasher, built-in microwave) and a double sink, 4 pc bathroom, coined laundry on the lower level, 1 parking spot available, ALL UTILITIES INCLUDED. Walking distance to TTC, shopping at Westside Mall & Eglinton LRT and Caledonia station. ** Photos taken from a previous listing ** (id:61852)
Harvey Kalles Real Estate Ltd.
22334 Woodbine Avenue
East Gwillimbury, Ontario
Attention Developers, And Investors, Or Looking To Build Your Dream Home. Great Opportunity To Own This Amazing Land With Over 17 Acres Lot. This Property Features An Detached House, A 3200 s.f. Warehouse (For Agricultural Related Used Only), And 4 Green Houses (Additional 8 Green Houses Are Permitted) , Over 10 Acres Workable Farm Field Ideal For Farming. Close to Everything. Minutes To Hwy 404. Great Income Potential and Future Development. ***Absolutely No Cannabis Business, No Growing Marihuana*** (id:61852)
Hc Realty Group Inc.
46 Silverstone Crescent
Georgina, Ontario
Family Sized Detached Home in South Keswick! Originally a 4 Bedroom Model Turned Into Large 3 Bedroom Home! Featuring 3 + 2 Bedrooms, 4 Bathrooms, Practical Eat-In Kitchen Overlooking The Sun Filled Vaulted Ceiling Family Room w/ Cornered Gas Fireplace, Separate Living/Dining Room Combo, Spacious Primary Features 4pc. Ensuite, Walk-in Closet & Private Balcony! Oversized 2nd Bedroom w/ His & Hers Closets, 3rd w/ Double Closet, Bonus Main Floor Laundry Room, Fully Finished Basement Makes Entertaining a Breeze w/ Large Rec Room, 2 Bedrooms, 2nd Kitchen & 3 Pc. Bath! One Bedroom is Sound Proofed and Currently Being Used as a Music Studio! Basement Could be Offered as an In-Law Suite! Fully Fenced Yard Perfect for Kids and Furry Friends! New Carpet (25), Freshly Painted (25), New Doors (22), New Roof (21), New Garage Door (20). Steps to School, Transit, Parks, Walking Trails, HWY Access, Lake, Shopping, Fantastic Restaurants & Much, Much More! (id:61852)
Main Street Realty Ltd.
9 Chadwick Drive
Ajax, Ontario
Basement Apartment With Sep Entrance In A Well Desired Neighborhood. 2 Bedrooms Are Reasonable Size And Also The Basement Comes With Its Own Laundry.(Not Shared). Every Thing Nearby Including Go Station. (id:61852)
Royal LePage Vision Realty
Bsmt - 9 Shademaster Court
Toronto, Ontario
***Move In Today***Available Fully Furnished Or Unfurnished***All Credit Reports Welcome***Beautiful Suite In The Lower Level Of This Classic Side-split Home In The Heart Of The Community. Perfect For 2 Students Or Young Professional Family. New To Country. Transitional Housing. Close To Transit And Shopping. (id:61852)
Engel & Volkers Toronto Central
727 Hewson Drive
Pickering, Ontario
Upper level of a spacious detached bungalow for rent. 3 bedrooms, 2 parkings, shared washer and dryer with lower unit. Close To Liverpool/401, Shopping Center, Super Market, Park, Pickering Go Station. Minutes To Hwy 401. Upper Level Tenant Is Responsible For 2/3 Utility. (id:61852)
Homelife Landmark Realty Inc.
514 - 4064 Lawrence Avenue
Toronto, Ontario
Well Kept, Bright & Spacious Three Bedroom Corner Condo Unit. Large Balcony. Great Location..... Close To Schools, Shopping Plazas,401 And All Other Major Amenities*****This Unit Is On The Left , When You Get Off From The Elevator****** (id:61852)
Homelife Excelsior Realty Inc.
812 - 181 Village Green Square
Toronto, Ontario
Welcome To Vestus II Built By Tridel. 1 Bedroom + 1 Den Unit With 1 Parking Spot. 625 Square Feet As Per MPAC. Bright & Spacious. Modern Kitchen With Granite Counter Tops. Laminate Floors. Amentities Include: 24 Hour Concierge, Gym, Rooftop Garden, Party Room, Game Room, Sauna, Guest Suites & More. Convenient Location. Close To Highway 401, GO Station, TTC, Shops & More. (id:61852)
Lpt Realty
Lower, Bedroom #1 - 33 Yatesbury Road
Toronto, Ontario
Enjoy living in the fabulous prime Bayview Woods-Steeles community with this private entrance shared common areas apartment. Lease this fully furnished private room, all inclusive today! Please note, this listing is for a single occupancy for one private bedroom only. The second bedroom is leased separately and shares all common areas such as the entrance to the apartment, the 3 piece bathroom, the kitchen, the living room, and the dining area. Parking is exclusive on driveway for $100/mo upon request and availability. This basement suite is complete with its own kitchen and separate laundry machines. You will notice the coziness of the space, furnished with taste, the high ceiling and large above grade windows allowing for plenty of natural light into the kitchen, living and dining area. This fantastic location is close to Toronto's major transportation arteries with a short drive to Hwy 404, 401 and 407 ! Also note that it is only 3 min walk to the bus station, or 4 min drive to Old Cummer Go station and the stations on the TTC subway Purple line on Sheppard Ave. The room comes furnished, along with the common areas and a fully equipped kitchen. Ideally perfect for students or newcomers ! What are you waiting for ? Available if posted. (id:61852)
Skybound Realty
1910 - 14 York Street
Toronto, Ontario
The Luxurious Ice Condo In Core Downtown. This Stylish, Cozy 1-Bedroom Condo Unit Features 9Ft Ceilings, Designer Series Cabinets, And European Integrated Appliances. Steps To Toronto's Harbour Front, C.N. Tower, Rogers & Air Canada Centre, Underground P.A.T.H., Union Station, And The Financial & Entertainment Districts. Great Amenities Include Cold Water Dip Pool, Swimming Pool, Hot Tub, Relaxing Lounge, Gym (id:61852)
Royal LePage Terrequity Realty
1910 - 181 Dundas Street E
Toronto, Ontario
Luxurious 2-Bedroom Corner Unit In A 52-Storey High-Rise In The Heart Of Toronto's Ryerson District With Stunning Lake And City Views!This Quiet, Non-Smoking Unit Features A Modern Kitchen With Dark Grey Cabinetry, Stainless Steel Appliances, A Ceramic Tile Backsplash, And Quartz Countertops. The Suite Boasts Laminate Flooring Throughout And Expansive Floor-To-Ceiling Windows, Providing Panoramic Views Of Lake Ontario And The City Skyline. Additional Highlights Include In-Suite Laundry And A Dedicated Bicycle Storage Unit.Ideally Located At The Doorstep Of Toronto Metropolitan University (Formerly Ryerson University) With Easy Access To George Brown College, Canada's National Ballet School, Yonge-Dundas Square, Dundas Subway Station, Eaton Centre, University Of Toronto, Major Hospitals, And The Financial District. Perfect For Professionals And Students Alike! Building Amenities Include:A 7,000 Sq. Ft. Wi-Fi-Enabled Learning Centre With Seating, Café Area, And Breakout RoomsOutdoor Terraces Offering 5,000 Sq. Ft. Of Amenities Across Two Large Patios, Featuring Bbqs, Dining Areas, And Sun LoungesA 3,000 Sq. Ft. Fitness Centre With Weight Area, Cardio Equipment, Spinning Room, And Yoga FacilitiesA Double-Height Lobby With Premium Natural Stone And Wood Finishes, Fireplace, And Custom ArtworkTwo Fully Furnished Guest SuitesA Media Lounge And Dining Area With A Complete Kitchen24/7 Concierge. (id:61852)
Homelife/future Realty Inc.
3101 - 130 River Street
Toronto, Ontario
Welcome to Unit 3101 at 130 River Street-a beautifully designed 1+1 bedroom condo offering just under 600 sq. ft. of intelligently planned living space. The contemporary layout features an open-concept kitchen equipped with stainless steel appliances, a sleek center island, and a built-in cooktop and oven, all seamlessly integrated into a bright and spacious living area-ideal for both everyday comfort and entertaining guests. Step out onto your generous private balcony and enjoy breathtaking, unobstructed views. The versatile den provides an excellent space for a home office, study, or occasional guest room. In-suite laundry adds everyday convenience. Residents enjoy access to an impressive array of modern amenities, including a state-of-the-art fitness center, arcade and games lounge, party room, children's play area, expansive outdoor terrace with BBQ stations, co-working spaces, and more. Located in the dynamic and rapidly growing Regent Park neighborhood, you're just steps from green spaces like the Don Valley trails and close to the Pam McConnell Aquatic Centre, St. Lawrence Market, the Distillery District, and a vibrant selection of local cafés, restaurants, and boutiques. With TTC streetcars, buses, subways, and easy highway access nearby, getting around the city couldn't be more convenient. (id:61852)
Bay Street Group Inc.
341 Russell Street
Southgate, Ontario
Located in the vibrant, family-friendly community of Dundalk, this stunning a little over 1-year-old home offers 3,456 sq. ft. of living space with a double car garage. The main floor boasts upgraded hardwood floors, oak stairs, a library/office, combined living and dining rooms, a spacious great room, breakfast area, and a beautifully upgraded kitchen with ample cabinetry and stainless steel appliances. Upstairs features 4 bedrooms: a primary with 5-pc ensuite and walk-in closet, a second bedroom with 3-pc ensuite, and bedrooms 3 & 4 sharing a Jack & Jill batheach with walk-in closets. The huge walkout basement awaits your finishing touch. Perfect for entertaining or relaxing, this home blends style, space, and comfort. (id:61852)
RE/MAX Real Estate Centre Inc.
83 David Street
Haldimand, Ontario
Welcome to this impressive 2793 sq. ft. corner-lot wiht modern Elevation, 4-bedrooms and 3bedrooms residence nestled in the heart of Haldimand, where timeless comfort meets refinedliving. Thoughtfully designed with both a formal living room and an inviting family room, thishome offers exceptional space for elegant entertaining and everyday enjoyment.The kitchen seamlessly opens to serene pond views, creating an ideal backdrop for alfrescodining and sophisticated gatherings. Upstairs, four generously proportioned bedrooms providetranquil private retreats, offering both comfort and privacy for the entire family.Hardwoodfloors on the main floor, carpet on the upper floor. 9'ft ceilings on the main floor, GarageMain Door with double car garage.Ideally positioned just minutes from West Haldimand General Hospital, Hagersville SecondarySchool, and Hagersville Memorial Arena, and only 25 minutes from John C. Munro HamiltonInternational Airport, this property delivers an exceptional balance of peaceful small-townliving and effortless access to urban amenities.A distinguished home in a sought-after community-offers welcomed anytime. (id:61852)
Save Max Bulls Realty
612 - 460 Dundas Street E
Hamilton, Ontario
Bright and sunny 1-bedroom condo with underground parking and locker in a well-managed, modern condo community. This stylish unit features an unobstructed balcony, upgraded flooring, sleek kitchen cabinetry, granite countertops, and upgraded stainless steel appliances. You'll also enjoy full-sized front-loading laundry, and a contemporary bathroom vanity with quartz finishes. The building offers top-tier amenities including a fully equipped gym, rooftop terrace with BBQs, elegant party room, and secure bike storage. Conveniently located just minutes from Aldershot GO, major highways, scenic trails, shops, and a short drive to Lake Ontario. Available immediately for a one-year lease. Full credit check, employment letter, rental application, and two months' deposit required. Book your showing today and make this space your next home! (id:61852)
Future Group Realty Services Ltd.
