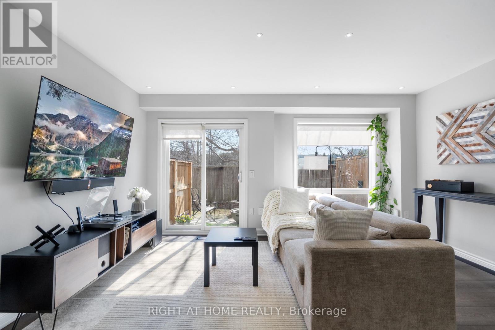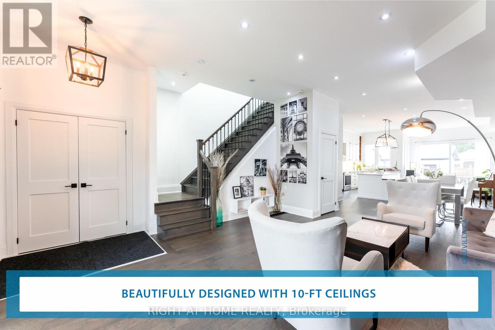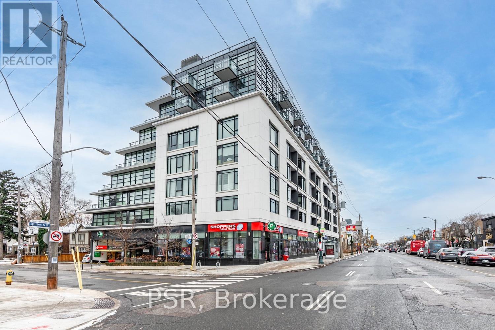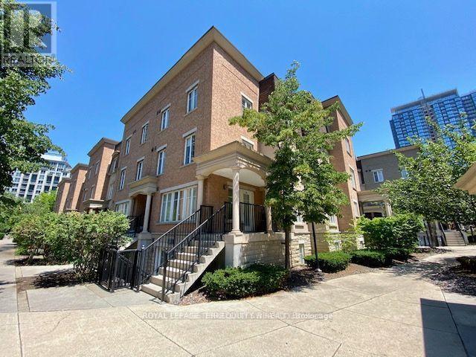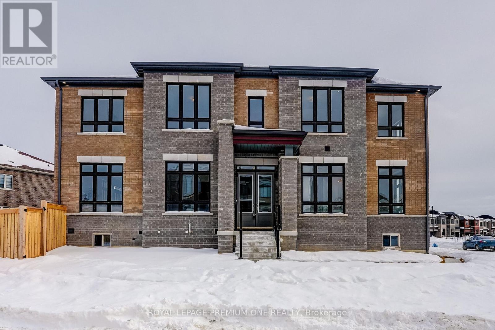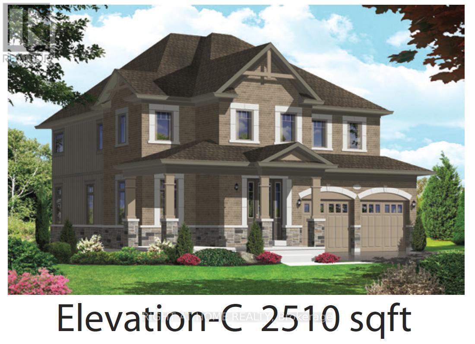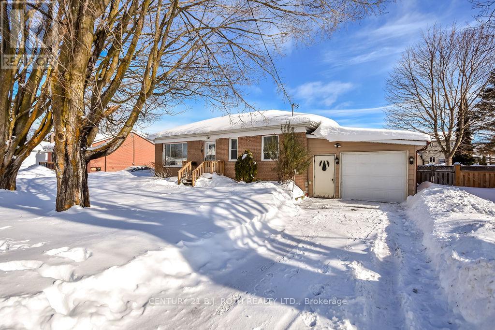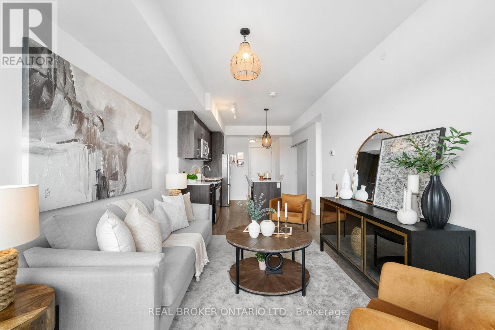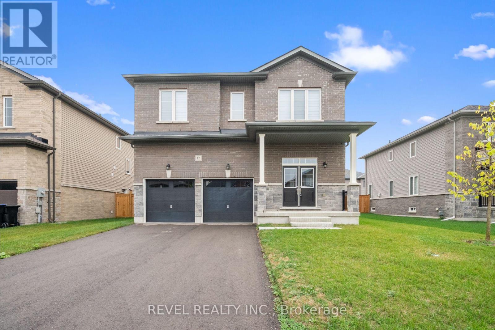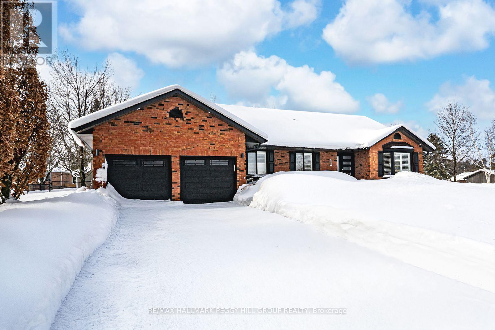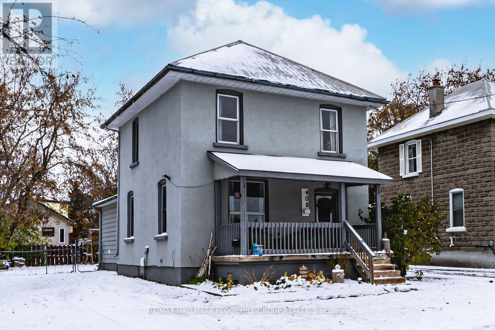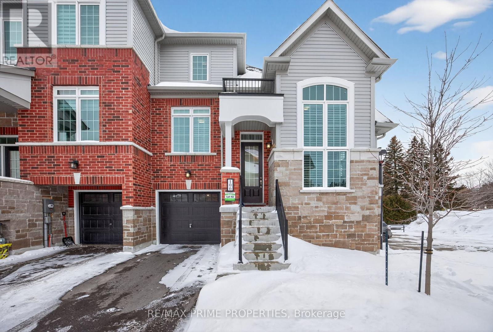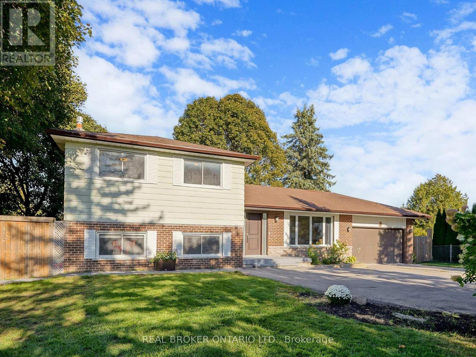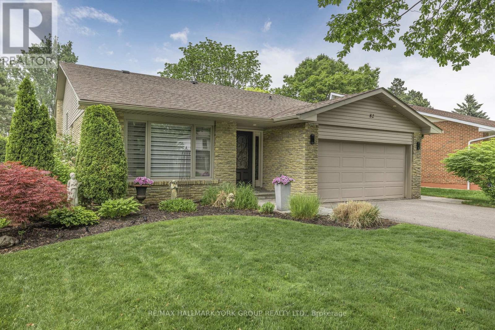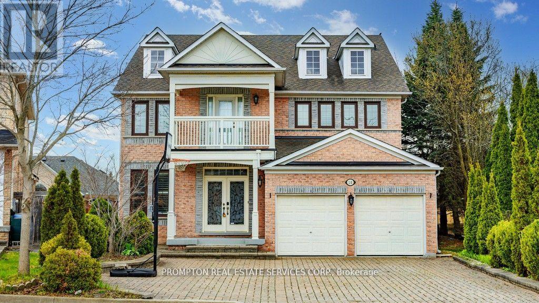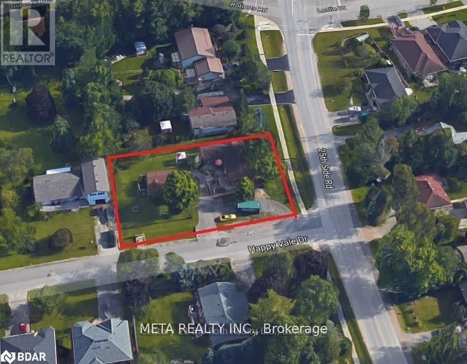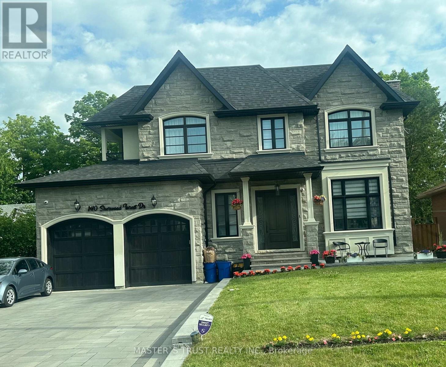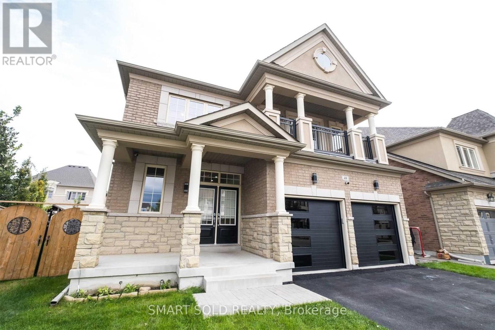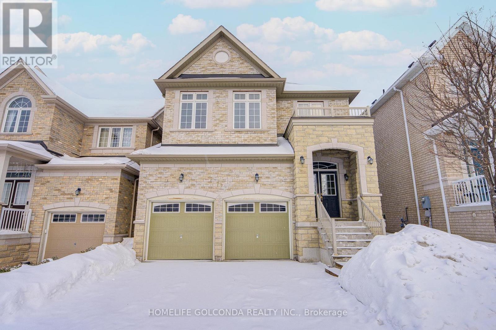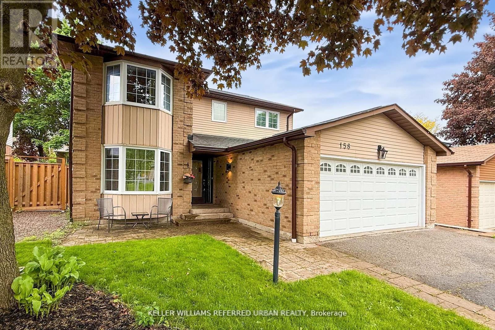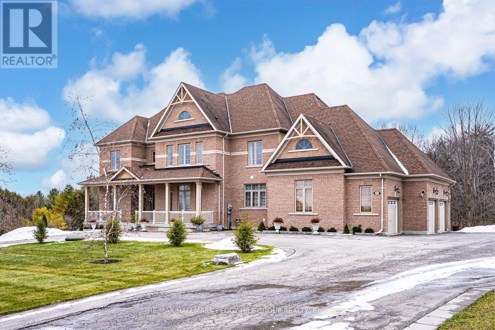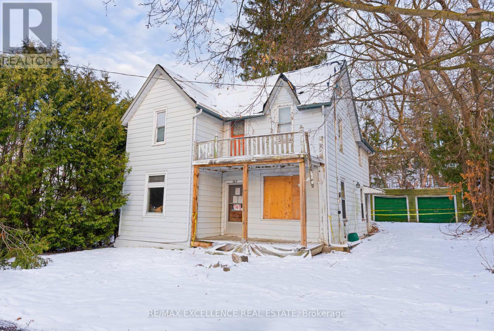41 - 2088 Leanne Boulevard
Mississauga, Ontario
Renovated 1,624 sq. ft. townhome with custom layout-larger than others in the complex. Features an open-concept design, upgraded kitchen with quartz countertops, backsplash, under-cabinet lighting, and premium LG stainless steel appliances including a smart fridge. Smart light switches, LED pot lights, smooth ceilings, and fresh paint throughout.Finished basement offers flexible living space. Low-maintenance backyard with artificial turf, plus gas lines for BBQ/fire pit and added garage storage. Prime location minutes to highways, shopping, restaurants, medical clinics, and places of worship. Family-friendly community with playground, low fees, and roof maintenance included. (id:61852)
Right At Home Realty
10 Marshall Boulevard
Toronto, Ontario
Welcome to 10 Marshall Blvd, a stunning 4-bedroom, 3-bath detached home nestled in the heart of Toronto's vibrant Mount Dennis Rockcliffe-Smythe community. This recently built gem offers a perfect blend of modern elegance and family-friendly comfort, spanning over 2,500 sq ft, inclusive of all three floors. Step inside to soaring 10-ft ceilings on the main floor, where natural light pours through oversized windows, illuminating rich hardwood floors and a striking open layout. The chef's kitchen is a showstopper, complete with a quartz island, three-level stacked cabinetry reaching the 10-foot ceilings, and a vast breakfast bar perfect for casual mornings or evening entertaining. Step upstairs and enjoy 9-ft ceilings over four spacious bedrooms, including a luxurious primary suite with a spa-inspired 5-piece ensuite and custom walk-in closet. The fully finished basement offers a separate entrance, dedicated laundry room, laminate flooring and LED lighting, just perfect for extended family or rental potential. Outside, a private backyard patio to enjoy weekend family breakfasts again, then host weekend BBQs and quiet relaxation evenings. Located in a peaceful, family-oriented neighbourhood, 10 Marshall Blvd is ideal for an active lifestyle, just minutes from the Humber River trails, Tennis Parks, and Lambton Golf & Country Club. Families will appreciate proximity to top-rated schools (including Francophone), visit community centres, and playgrounds. Commuters benefit from easy access to TTC, the recently opened Mount Dennis LRT - GO/UP Express, and major highways. Enjoy nearby shopping at Stockyards District, local cafés, and diverse dining options that reflect the area's multicultural charm. This is more than a home-it's a lifestyle. Whether you're raising a family, working remotely, or entertaining guests, 10 Marshall Blvd offers the space, style, and location for your family to grow and celebrate life's moments. (id:61852)
Right At Home Realty
317 - 170 Chiltern Hill Road
Toronto, Ontario
There is a certain ease to living on Eglinton Avenue in Forest Hill. Coffee in the morning, groceries on the way home, dinner plans without getting in the car. It is connected, convenient, and effortlessly urban. Welcome to Suite 317 at The Hill. A bright, south-facing two-bedroom, two-bath residence designed for modern city living in one of Toronto's most established neighbourhoods. The layout is smart and functional with bedrooms on opposite sides for privacy and two full baths for everyday ease. The open living and dining space works just as well for working from home as it does for hosting friends. Step out to the balcony and enjoy open southern light and the energy of the neighbourhood below. The kitchen features quartz countertops and built-in appliances with clean, streamlined finishes that feel current and low maintenance. The primary suite includes its own ensuite, while the second bedroom easily adapts as a guest room or office. True walkability defines this address. Shops, cafés, restaurants, and daily essentials line Eglinton, and the upcoming Forest Hill stop on the Crosstown LRT adds future convenience and long-term value. With concierge service, a gym, guest suite, party room, and landscaped terrace with BBQ area, The Hill offers both comfort and community. This is not about retreating from the city. It is about living in it, in one of Toronto's most desirable neighbourhoods. (id:61852)
Psr
822 - 46 Western Battery Road
Toronto, Ontario
Live The Liberty Village Lifestyle In This Quaint Condominium Townhouse! Spotless & Practical One Bedroom Plan With Private Entrance In A Sought After Location In The Heart Of Liberty Village. Super Bright Corner, South West Facing Suite, With Over Sized Windows. Open Concept Kitchen With Modern Stainless Appliances. Beautiful Balcony Overlooking The Peaceful & Quiet Parkette- Steps To Shops, Markets, Restaurants, Bars, Gyms, Metro, Banks, Grocery Shopping, Goodlife, Altea, King West, Lakefront Trails, Ttc & Go Train & More. Fantastic Integrated Community With Easy Downtown Access, A+!! (id:61852)
Royal LePage Terrequity Sw Realty
830 Apple Terrace
Milton, Ontario
This exquisitely designed home offers the perfect blend of contemporary style and practical living, ideal for both professionals and families. With $300,000 in total upgrades, this residence stands out with premium finishes and exceptional craftsmanship. Step inside to an inviting open-concept layout featuring high ceilings 10' Main 9' Second and 9' Basement with Walk-Up and Side Door, large windows along with 8' interior doors and a bright, airy atmosphere with a seamless flow throughout. The home showcases hardwood flooring throughout, 24'' x 24'' Porcelain Tile, elegant metal picket railings, and glass showers in all bathrooms, enhancing the modern, luxurious feel. Offering 5 bedrooms, including a main-floor guest suite with a 3-piece ensuite, this home provides ample comfort for family and visitors. The upper level includes a convenient laundry room with generous storage, and a serene primary bedroom retreat complete with two large walk-in closets and a 5-piece spa-like ensuite. The gourmet kitchen is a chef's dream, featuring a modern design, quartz countertops, stylish cabinetry, stainless steel appliances, a large center island, and a spacious pantry-perfect for cooking and entertaining alike. Additional highlights include a walk-up basement, abundant natural light, and enhanced curb appeal. Located in an affluent, highly sought-after neighborhood, this home is close to supermarkets, parks, schools, upscale dining, charming shops, and offers quick access to major highways. This beautifully crafted residence in one of Halton's most desirable communities is truly the pinnacle of modern living. Don't miss the opportunity to make it yours! (id:61852)
Royal LePage Premium One Realty
54 Queen Mary Drive
Brampton, Ontario
Lovingly maintained detached 4-bedroom home in a prime Brampton location, backing onto a beautiful, serene pond with no rear neighbours. Pride of ownership throughout! Bright and inviting main floor offers spacious living and dining areas with plenty of natural light and peaceful views of the water. Four generously sized bedrooms provide comfort and flexibility for families, guests, or work from home needs. The unspoiled walk-out basement is a rare bonus : clean, bright, and full of future potential for an in-law suite, recreation area, gym, or additional living space. Enjoy a private backyard oasis overlooking the pond, perfect for relaxing, entertaining, and watching the seasons change. Conveniently located near schools, parks, shopping, transit, and major highways. A wonderful opportunity in one of Brampton's most desired neighbourhoods! (id:61852)
Homula Realty
220 Wilcox Drive
Clearview, Ontario
Brand-New Home Customize Your Finishes!Welcome to your new home in the charming and friendly town of Stayner, known for its peaceful atmosphere and picturesque surroundings. Ideally located just 15 minutes from Collingwood and 20 minutes from Wasaga Beach, this brand-new, never-lived-in home offers the perfect blend of tranquility and convenience. A fantastic opportunity to own a new build directly from the builder in one of Simcoe County's most desirable and fast-growing communities. Newly built home. Property taxes not yet assessed (id:61852)
Right At Home Realty
350 Millard Street
Orillia, Ontario
Welcome to this lovely detached brick bungalow with single car garage that perfectly blends comfort, character, and opportunity. Situated on a mature city lot, this home offers affordability, space, and future potential all in one inviting package. Step inside and discover a bright, functional layout featuring 2 spacious bedrooms and 2 full bathrooms, ideal for first time buyers, downsizers, or those seeking the ease of one level living. The home includes some accessibility features, thoughtfully incorporated to enhance comfort and mobility making it a wonderful long-term option. The eat in kitchen is warm and welcoming, with direct access to a private deck perfect for your morning coffee, summer BBQs, or relaxing evenings overlooking the fenced back yard with plenty of room for gardening or enjoying your own outdoor retreat. A standout feature of this home is the separate entrance to the unspoiled basement so whether you envision additional living space, a secondary suite (subject to approvals), a home office, or a recreation area, the blank canvas is ready for your ideas. This added flexibility makes the property not only a comfortable home today, but also a smart investment for tomorrow. The floor plan was originally designed with three bedrooms with one having been converted to the additional bathroom and laundry facility which could be converted back if the extra bedroom was required. Note that the property is vacant and ready for your immediate occupancy and that some photos and video have been virtually staged for visualization purposes only. (id:61852)
Century 21 B.j. Roth Realty Ltd.
206 - 681 Yonge Street
Barrie, Ontario
Welcome to unit 206 at South District Condos, where space, functionality, and location come together in one of Barrie's most convenient & sought after communities! This bright and thoughtfully designed 1 bedroom + den condo offers a layout that truly works for real life. The fully enclosed den includes a full-sized closet and is large enough to comfortably accommodate a full-size/double bed, making it an amazing second bedroom option... a rare feature in today's condo market! Freshly painted throughout, this turn-key unit features over $18,000 in builder upgrades: vinyl flooring, smooth ceilings, roller blinds, quartz countertops & backsplash, and a kitchen island with quartz counter. The thoughtful finishes and upgrades make the space feel polished & contemporary. The primary bedroom is spacious, flooded with natural light and has a large walk-in closet providing ample storage! Floor-to-ceiling windows combined with a functional layout with zero wasted space make this approximately 730 square feet condo feel even bigger than it is. Enjoy your private balcony, upgraded with wood deck tiles, along with the added convenience of a locker and one underground parking space. The building offers impressive amenities, including a fully equipped fitness centre, co-working space, and a gorgeous rooftop terrace with BBQs, perfect for entertaining or unwinding during the summer months. Located minutes from Barrie South GO Station and Highway 400, this move-in ready condo is ideal for commuters. With shopping, restaurants, parks, golf courses, beaches, trails, and everyday conveniences all a short drive away, unit 206 at South District Condos offers the perfect balance of convenience and lifestyle. This is your opportunity to own in one of Barrie's most accessible neighbourhood - Book your private showing today! (id:61852)
Real Broker Ontario Ltd.
12 Emerald Street
Wasaga Beach, Ontario
Welcome To 12 Emerald Street In Wasaga Beach, Where Modern Comfort Meets Coastal Living. Sitting On A Premium 53' Lot Offering Nearly 2,800 Sq. Ft. Of Above Grade Living Space, This 2022 Built Home Is Situated In A Family-Friendly Neighbourhood Just Minutes From The Shores Of One Of Ontarios Most Popular Destinations. With Many Upgrades Throughout, This 4-Bedroom, 3.5-Bathroom Residence Combines Style, Functionality, And Convenience. The Main Level Is Designed For Entertaining With 9' Ceilings, An Open-Concept Layout, Featuring A Formal Dining Room, A Spacious Kitchen With A Large Centre Island, Quartz Countertops, Built-In Stainless Steel Appliances, And A Bright Living Room Flooded With Natural Light Overlooking The Fully Fenced Backyard. A Powder Room And Finished Laundry Room With Direct Garage Access Complete This Floor. Upstairs, The Primary Retreat Offers Two Walk-In Closets And A Luxurious 5-Piece Ensuite With A Soaker Tub, Glass Shower, And Double Vanity. Bedrooms Two And Three Share A 4-Piece Semi-Ensuite, While The Fourth Bedroom Features Its Own Walk-In Closet And Ensuite Bath. The Unfinished Basement Provides Endless Potential To Create Additional Living Space. With A Double-Car Garage, Driveway Parking For Four (No Sidewalk), Rough-In Central Vac, And Upgraded Engineered Hardwood Flooring, This Home Blends Everyday Comfort With Luxury Details. Perfect As A Year-Round Residence Or Vacation Retreat, You'll Be Just Moments From Beaches, Trails, And All The Amenities Wasaga Beach Has To Offer. (id:61852)
Revel Realty Inc.
1 Lilac Lane
Springwater, Ontario
IMPRESSIVE MIDHURST BUNGALOW WITH DESIGNER FINISHES & RESORT-STYLE YARD WITH INGROUND SALTWATER POOL! Set on an impressive 107 x 146 ft lot in Midhurst, this all-brick bungalow delivers sophistication at every turn, starting with bold black accents, manicured landscaping, a lawn sprinkler system, and parking for 4 in the driveway plus 2 in the attached double garage. The fenced backyard is a true showpiece with a newer saltwater pool, expansive deck with glass railing and privacy wall, spacious wood gazebo, patio, and a shed. Elegance takes centre stage with California shutters, pot lights, modern fixtures, and a refined neutral palette. At the heart of the home, the kitchen impresses with timeless white cabinetry contrasted by a dark island, quartz counters, subway tile backsplash, high-end appliances, including some KitchenAid, microwave/wall oven combo, gas cooktop, dual stainless sink, and designer pendant lighting, complete with a walkout to the backyard. A formal dining room with a built-in sideboard and a KitchenAid beverage fridge sets the stage for gatherings, while a family room with a gas fireplace and a living room with its own fireplace, custom built-ins, and a bay window add warmth and grandeur. The primary suite is an indulgent escape with a walkout to the backyard, a walk-in closet, and a spa-like ensuite featuring dual vanities and a glass shower. The finished basement expands the lifestyle with a spacious rec room, two bedrooms, and a full bath. Less than 5 minutes to Barrie's urban amenities, this home is surrounded by top-rated schools, parks, trails, green spaces, shops, restaurants, and everyday essentials, with quick Highway 400 access to the GTA and cottage country. An elegant lifestyle in a coveted Midhurst setting awaits at this #HomeToStay. (id:61852)
RE/MAX Hallmark Peggy Hill Group Realty
122 Trout Lane
Tiny, Ontario
RAISED BUNGALOW WITH OVER 3,100 FINISHED SQ FT & A HEATED OVERSIZE 2-CAR GARAGE WITHIN WALKING DISTANCE TO GEORGIAN BAY! A quick walk leads you to Concession 18 Beach on Georgian Bay, with trails close by and daily essentials only a short drive away, while this raised bungalow, built in 2010, offers over 3,100 finished square feet designed for comfortable family living. The curb appeal stands out with a stone front, landscaped gardens, mature trees and a heated, oversized two-car garage with 13'10" ceilings and lift brackets, plus driveway parking for eight more. The open concept main floor feels bright and welcoming with 9 ft ceilings and vaulted ceilings over the living room, kitchen and dining area, hardwood floors, pot lights and a cozy gas fireplace. The kitchen features rich cabinetry, a tile backsplash, granite counters with a breakfast bar, stainless steel appliances, including a gas range and a newer fridge, and a dining area with a walkout to the backyard deck. With six bedrooms and three bathrooms, there's room for everyone, including a primary suite with a walk-in closet and a 6-piece ensuite with a corner soaker tub, dual vanity and a large glass shower with dual shower heads. The fully finished basement adds a massive rec room, three bedrooms, a 3-piece bath and plenty of storage. Set on an 82 x 152 ft lot, the backyard is made for relaxed living with a deck, garden bed, fire pit and partially fenced areas. Extras include an updated owned hot water heater, central vac and garage door remotes, rounding out a home that combines comfort, function and a great location close to Georgian Bay, Midland and Penetanguishene! (id:61852)
RE/MAX Hallmark Peggy Hill Group Realty
408 Regent Street
Orillia, Ontario
AFFORDABLE FAMILY LIVING STEPS FROM ORILLIA'S BEST AMENITIES - BRIGHT, SPACIOUS, & READY TO GROW WITH YOU! Welcome to a bright and welcoming detached 2-storey home perfectly situated in the heart of Orillia, where convenience and comfort come together for effortless everyday living. Imagine morning walks along nearby trails or skating at the Brian Orser Arena, all just a short stroll from your doorstep. Everything you need is within easy reach - schools, parks, public transit, and a local shopping plaza - while Lake Couchiching and Lake Simcoe marinas, and Orillia's lively downtown filled with restaurants, shops, and entertainment await just minutes away. Inside, sunlight pours through large windows, illuminating an inviting open-concept main floor that flows beautifully from the living and dining areas into the kitchen and family room. A walkout to the private, fully fenced backyard invites you to unwind, garden, or host summer gatherings surrounded by the warmth of home. The main floor also features a full 4-piece bathroom and a convenient laundry area, while upstairs, three bright and spacious bedrooms offer a peaceful retreat complemented by another full bathroom. A flexible layout provides the option to transform the family room into a main floor primary suite, and the unfinished basement offers endless potential to design your ideal space. Complete with 200-amp electrical service and efficient forced-air heating for year-round ease, this inviting home offers the perfect balance of comfort and flexibility to grow with your lifestyle - an ideal place to settle in, make memories, and truly feel #HomeToStay. (id:61852)
RE/MAX Hallmark Peggy Hill Group Realty
106 Lyall Stokes Circle
East Gwillimbury, Ontario
This charming townhome is a pristine, untouched end unit offering 1,333 sq. ft. of well-designed living space with two bedrooms. Nestled in the growing community of Mount Albert, this home is perfect for both families and retirees alike. Ideally located with easy access to HWY 48 and HWY 404, providing a convenient commute to Newmarket, Stouffville, Keswick, and the Go Station. The thoughtfully designed layout includes a main-level primary bedroom with a full ensuite, an open-concept kitchen ideal for entertaining, and a second bedroom on the upper level also featuring its own ensuite. The finished lower room offers a versatile recreation area or office with a walkout to the backyard, overlooking the scenic views of Vivian Park. Extra features include, ,California shutters thru out and hot water on demand, new A/C and Water Softener, reverse osmosis system. -perfect for relaxing or enjoying outdoor space. (id:61852)
RE/MAX Prime Properties
15 Jasmine Crescent
Whitchurch-Stouffville, Ontario
Set within a quiet, established pocket of Ballantrae, this exceptional 3+1 bedroom home offers a rare combination of privacy, thoughtful design, and flexible living space. Surrounded by mature trees and lush landscaping, the property feels peaceful and secluded while remaining close to everything the community has to offer. The interior is bright, welcoming, and effortlessly functional. Hardwood floors flow through the main living areas, where large windows fill the space with natural light and create an inviting environment for everyday living and entertaining. The kitchen is both stylish and practical, featuring quartz surfaces, stainless steel appliances, and ample storage-designed to support everything from busy mornings to relaxed evenings at home. Three spacious bedrooms are located on the upper level including a comfortable primary bedroom with its own ensuite bathroom. A second full bathroom serves the remaining bedrooms, offering convenience for family and guests alike. On the lower level, a warm and comfortable family room with a gas fireplace provides the perfect setting for unwinding, whether hosting movie nights or enjoying a quiet evening in. The fully finished basement adds significant value with a private, self-contained apartment and separate entrance-ideal for extended family, guests, or supplemental income. A backsplit layout enhances the home's sense of separation and flow, creating defined spaces without sacrificing connection. Direct garage access, meticulous upkeep, and a beautifully treed lot further elevate the property's appeal. Move-in ready and exceptionally well cared for, this home is suited to a variety of lifestyles-from growing families to multi-generational households or buyers seeking a peaceful, established neighbourhood. A rare opportunity to own a versatile and inviting home in one of Ballantrae's most desirable settings. (id:61852)
Real Broker Ontario Ltd.
82 Fairway Drive
Aurora, Ontario
Sensational, one-of-a-kind 'Aurora Highlands' family residence! Gorgeous, bright kitchen with walkout to patio and 60' wide landscaped yard with outdoor fireplace. Hedged for privacy. Open concept main level, perfect for entertaining guests. Extensive hardwood flooring. Recently renovated bathrooms with heated flooring. Custom pot-lighting and surround sound system throughout. All newer doors and custom closets. Absolutely stunning, from top to bottom! Welcome home! (id:61852)
RE/MAX Hallmark York Group Realty Ltd.
18 Bridleford Court
Markham, Ontario
Welcome to 18 Bridleford Crt, This Beautiful Cul-De-Sac Detached Home with 5+2 Bedrooms & 7 1/2 Bathrooms, Built By Monarch! FULLY FURNISHED! Located At Prestige Unionville With Top Ranking School Zone (Markville SS) Large Pie-Shape Lot (8159sf), Over 5300sf Living Space (3850sf + 1350sf Finished Basement), 9 Ft Ceilings On Main, Open Concept Living& Dining, Family Rm With Fireplace & Overlook Backyard, Huge Kitchen W/Central Island & Breakfast Area & W/O To Yard. Prim Rm W/5pc Ensuite & His/her Closets, Each BR Has A Semi Ensuite. 2 Staircases To Upstairs. Basement Has Separate Entrance From Garage, W/ Recreation Rm & 2 Bedrooms(3pc Ensuite) & Wet Bar. Professional Landscaped Backyard. Mins To Main St Unionville, Markville Mall, Restaurants & Supermarkets. Best Location In The City of Markham! Price Including All Existing Furniture. ONE BEDROOM AT BASEMENT RESERVED FOR OWNER'S STORAGE. (id:61852)
Prompton Real Estate Services Corp.
2267 25th Side Road
Innisfil, Ontario
Very bright and spacious 3-bedroom brick bungalow located on a corner lot, fully fenced for privacy. Separate entrance from Happy Vale Drive. Walking distance to Innisfil Beach Park and the beautiful beaches of Lake Simcoe.Enjoy easy access to Innisfil downtown, Highway 400, and Highway 11. This home features an open-concept layout with three generous bedrooms and a gourmet eat-in kitchen filled with natural light.A large detached garage can accommodate two cars tandem, with additional space for storage. Relax or entertain family and friends on the large decks at both the front and back entrances, perfect for summer gatherings.This charming home offers a "mini-Florida" feel-a peaceful small-town lifestyle with big-city conveniences. Ideal for retirees as well. Short-term rentals may be considered. (id:61852)
Meta Realty Inc.
140 Sherwood Forest Drive
Markham, Ontario
OVER 5,500 SQFT LIVING SPACE OF SMART-READY LUXURY IN THE HEART OF MARKHAM VILLAGE!Situated on a prestigious 60 x 150 FT lot, this custom-built residence offers soaring 10 ft ceilings on the main and 9-10 ft ceilings on the second floor. The grandeur begins with a circular oak staircase and continues through every detail-premium lighting, expansive windows, and skylights flood the home with natural light.Smart home integrated throughout:Electric curtains for effortless ambianceIntelligent security monitoring system for peace of mindSmart toilet in select washroomsBathrooms featuring heated floors for spa-like comfortThe second floor boasts two private walk-out balconies, perfect for morning coffee or evening relaxation.The fully finished walk-up basement features 9 ft ceilings, a stylish circular skylight, and seamless access to a tree-fenced resort-style backyard-your private oasis.Steps from Markville Secondary School, Community Centre, parks, shopping, dining, highways, and transit. All Showings To Have Listing Agent Present. (id:61852)
Master's Trust Realty Inc.
Upper - 49 Garyscholl Road
Vaughan, Ontario
Spacious 5 Bedrooms, Each Bedroom Has Access To Bathroom, Desirable Cold Creek Estates.Quiet And Family Friendly Neighborhood. 9' On Main Floor,Pot Lights,Chandelier,Gourmet Chef's Kitchen W/Granite Counters,Featured Wall W/Fireplace In Family Room,Rounded Corners For Safety Of The Kids.Air Exchange System, Hot Water In Backyard And Garag. Approximately a 5 minutes walk to public elementary and secondary schools. Conveniently close to Canada Wonderland, Vaughan Hospital, and the major highways 400 & 407. Close to all amenities (id:61852)
Smart Sold Realty
74 Thomas Foster Street
Markham, Ontario
Location! Location! Location! Stunning 4-Bedroom Detached Home with Double Car Garage in the Highly Sought-After Berczy Community. 2,538 sqft. of Living Space with Beautiful and Practical Layout. Freshly Painted Main and Second Floors. Smooth Ceilings with LED Pot Lights in Kitchen, Breakfast Area, Living and Family Rooms. Modern Kitchen Featuring Quartz Countertops with One-Piece Backsplash and Freshly Painted Cabinets. All Washrooms Upgraded with New Cabinets, Quartz Vanities, and Mirrors with Built-In Lights. Upgraded Fireplace Loft with Over $150K in Builder Upgrades. Elegant Primary Bedroom with Smooth Ceiling and New Quartz Vanity. Interlocked Backyard and Nearly $200K in Total Upgrades Over the Years. Steps to Top-Ranking Pierre Elliott Trudeau High School, Minutes to Castlemore Public School. Close to Community Centre, Shopping Plazas, Restaurants, and All Amenities. A Must See! (id:61852)
Homelife Golconda Realty Inc.
158 Walton Drive
Aurora, Ontario
Welcome to 158 Walton, gracefully set among the stately residences of Aurora Village - an established and prestigious enclave know for its timeless charm, mature tree-lined streets and tranquil setting. This beautifully updated 4Bed, 4Bath home offers an exceptional blend of warmth and everyday comfort. Walk into the home to a skylight that anchors the main level, bathing the home in natural light with an open-concept ambiance throughout. A separate living area with bay windows to host those formal gatherings, to a welcoming family room featuring a wood burning fireplace. Designed for entertaining, the grand dining area flows seamlessly into the heart of the home - the timeless kitchen with built-in s/s appliances, a gas stove, double-door fridge, surrounded by a generous center island, perfectly suited for casual mornings or elevated gatherings. Walk up to 4 expansive bedrooms, including a primary retreat, a 3-piece ensuite, walk-in closet and ample storage. All the bedrooms are bright, spacious, and thoughtfully designed with access to another 4-piece bath to accommodate growing families. The lower level is a true haven, designed with access to another 4-piece bath to accommodate growing families. The lower level is a true haven, designed for entertainment with a full bar & sink, perfect for hosting. Another bedroom, a 3-piece bath and abundant storage completes' this versatile space. Additional conveniences include main-floor laundry and direct access to the garage, enhancing day-to-day functionality. And then, the walkout to the impressive backyard deck, thoughtfully landscaped gardens and a canopy of mature trees, all while enjoying the gas BBQ and relaxed afternoons. Located minutes to Aurora GO Station, HWY 404, Aurora Community Center and St. Andrew's College. Family friendly community close to top-rated Elementary & Catholic schools, parks, local cafes and restaurants. Come Experience the lifestyle Aurora Village is known for, you will not want to leave! (id:61852)
Keller Williams Referred Urban Realty
102 Pine Hill Road
Bradford West Gwillimbury, Ontario
ESTATE HOME SHOWCASING OVER 5,100 SQ FT, IN-LAW POTENTIAL, LUXURIOUS FINISHES, TRIPLE GARAGE, & 2.33-ACRE LOT! Set on a prestigious 2.33-acre estate in The Shires Estates, Bradford's most distinguished country estate community inspired by the timeless charm of the English countryside, this stately all-brick home offers over 5,100 finished square feet of refined living. The impressive exterior showcases a circular driveway, a covered front porch with double doors, soffit lighting, and a triple garage with inside entry. A 20-foot cathedral ceiling, floor-to-ceiling windows, and a grand spiral staircase create a striking first impression, while 10-ft ceilings on the main level and 9-ft ceilings on the upper and lower levels enhance the home's scale. The custom kitchen features granite countertops, a large island, custom cabinetry topped with crown moulding, tile backsplash, stainless steel appliances, and a walkout to the deck. The main level also offers hardwood floors, a formal dining room, a living room with a gas fireplace and built-in cabinetry, two dens, and a laundry room. The generous primary bedroom showcases dual walk-in closets and a 5-piece ensuite with a soaker tub, glass-walled shower, dual vanity, and water closet, while three additional bedrooms feature private or shared ensuite access. The walkout basement provides excellent in-law capability with a kitchen boasting quartz countertops, an island, stainless steel appliances, a large rec room, two bedrooms, two full bathrooms, laundry, and a cantina. Backing onto a ravine with towering trees offering privacy, complete with a covered composite deck with glass railings, a lower-level patio, and an irrigation system. Additional highlights include a drilled well, water softener, filters, UV, reverse osmosis, HRV, high-efficiency furnace, central air conditioning, central vac, and a 200-amp electrical panel. A #HomeToStay of distinction where craftsmanship, scale, and setting exceed expectations. (id:61852)
RE/MAX Hallmark Peggy Hill Group Realty
365 Cotter Street
Newmarket, Ontario
Excellent opportunity for investors or renovators! This spacious 4-bedroom, 2-full-bath home offers incredible potential on a mature lot. Older property in need of updating-perfect for those looking to add value, renovate, or rebuild. Close to essential amenities. Home is being sold in "as-is, where-is" condition. (id:61852)
RE/MAX Excellence Real Estate
