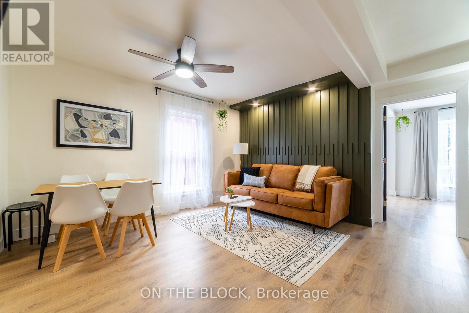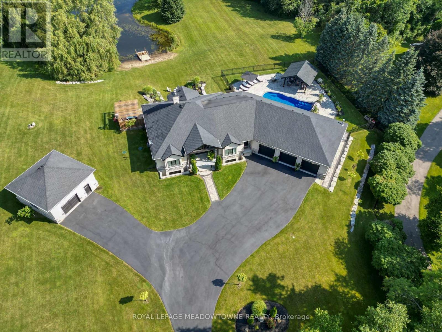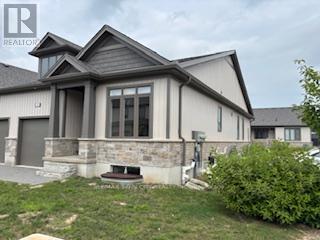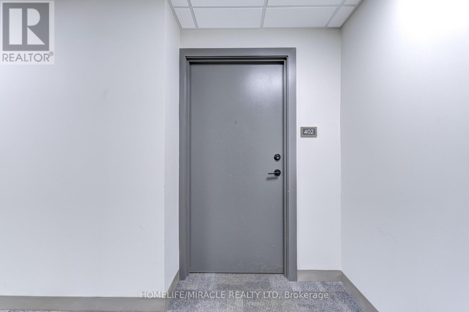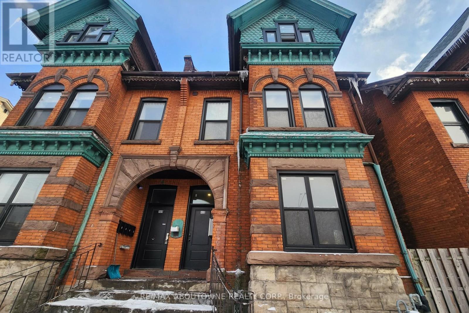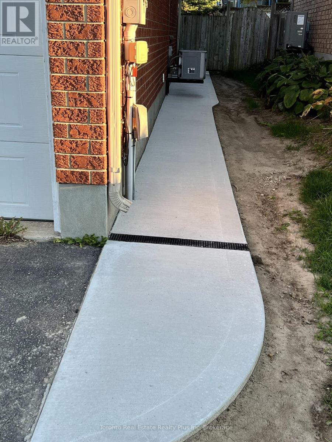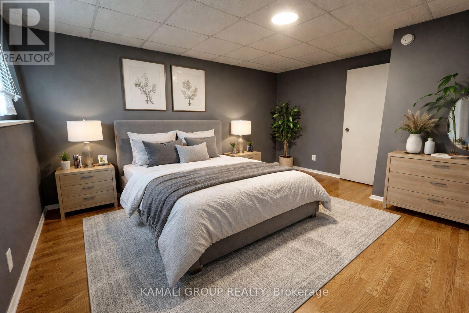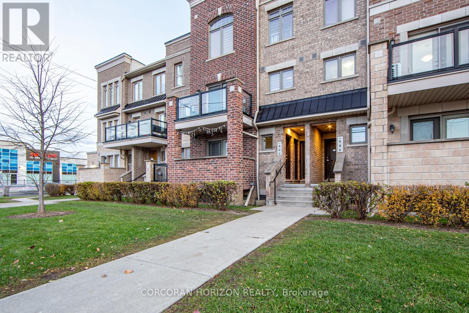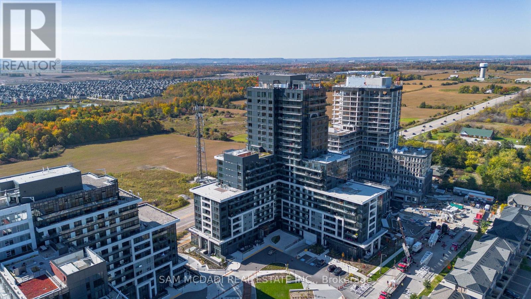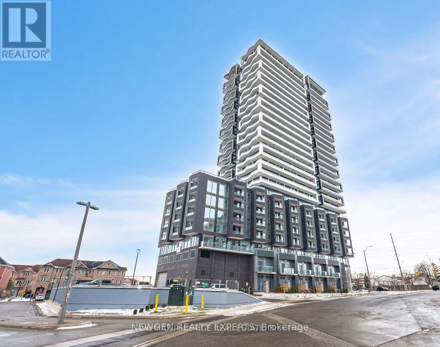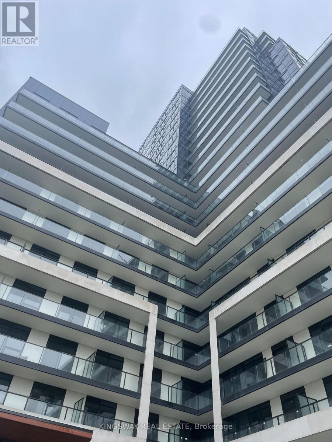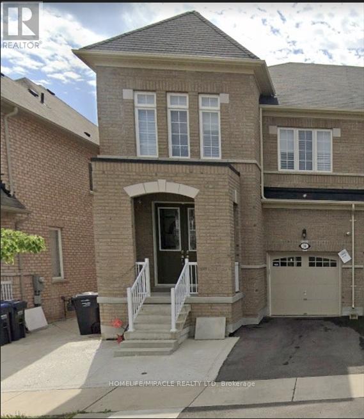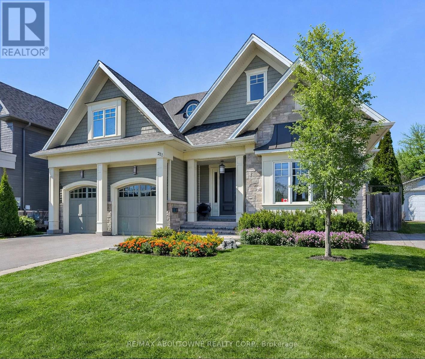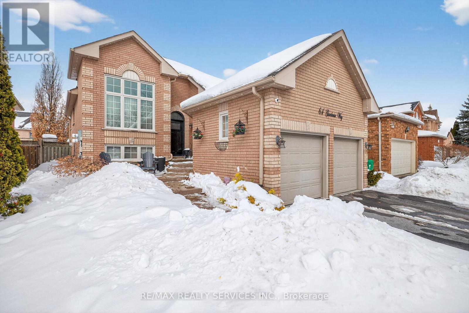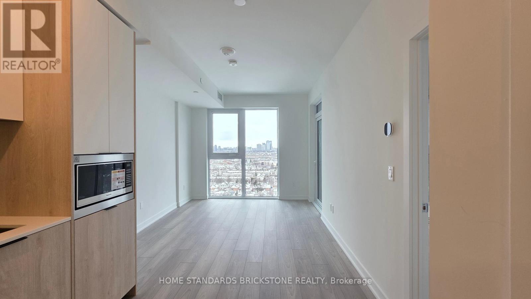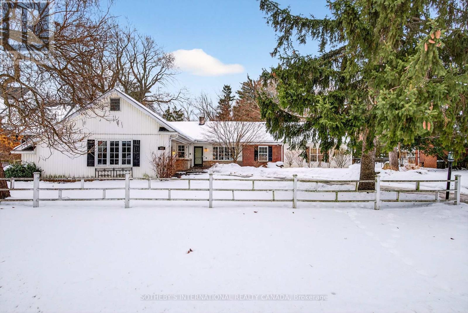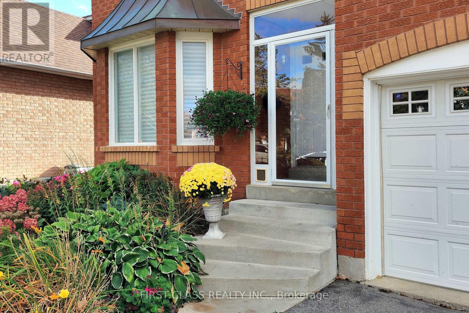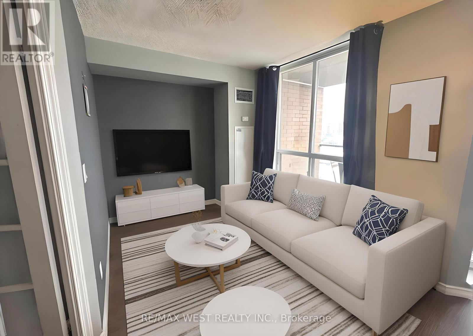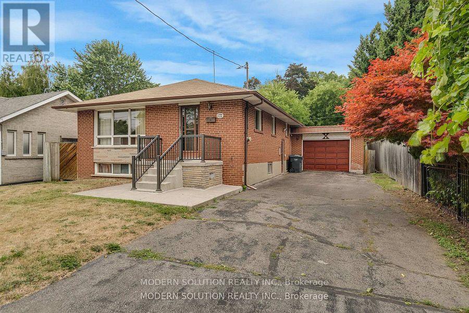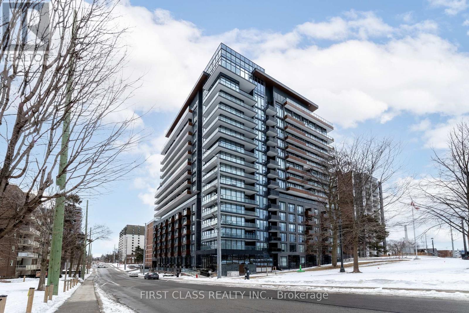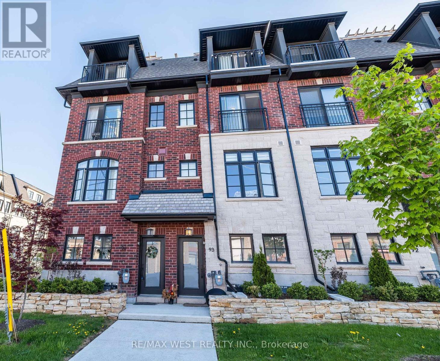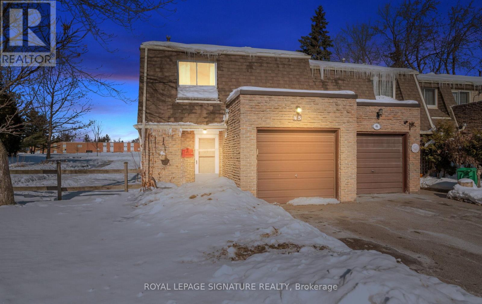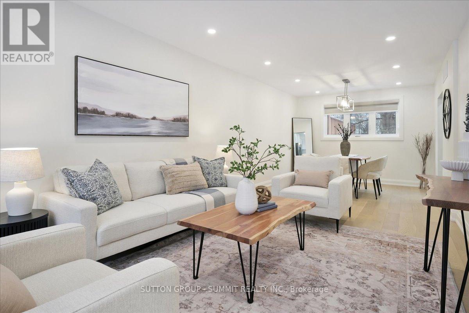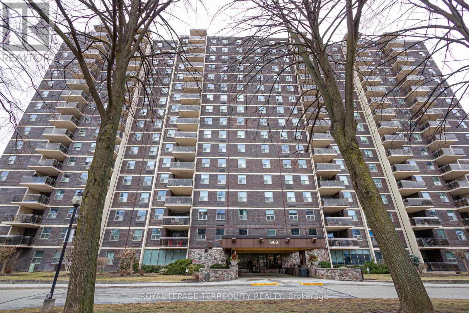2 - 19 Century Street
Hamilton, Ontario
Welcome to this beautifully updated upper-floor duplex offering modern, private living in the vibrant Landsdale neighbourhood. This fully furnished 3-bedroom + den, 1-bathroom unit features a bright and functional layout designed for comfort and flexibility.The spacious kitchen walks out directly to a private deck-perfect for morning coffee, relaxing evenings, or entertaining guests. All three bedrooms are generously sized, easily accommodating full bedroom sets, while the versatile den is ideal for a home office, study area, or additional living space. Enjoy the convenience of a private entrance and no shared interior spaces, giving you added privacy and independence. Move-in ready and thoughtfully furnished, this home is ideal for professionals, families, or anyone seeking hassle-free living. Flexible rental options available: $2,500/month + 60% of utilities $2,850/month all-inclusive (utilities + internet). Short term rental option also available. A stylish, spacious, and turnkey opportunity - don't miss your chance to call this exceptional space home (id:61852)
On The Block
6752 Concession 2
Puslinch, Ontario
Welcome to 6752 Concession 2, ideally located just outside Cambridge in the scenic community of Puslinch. This beautifully custom-built home is seeking exceptional tenants who will care for and enjoy it as much as the owners do. Whether you're a visiting executive, in between homes during a renovation, or simply looking to experience tranquil country living, this property offers the perfect blend of comfort and luxury.The home features four spacious bedrooms and a bright, open-concept main floor, highlighted by dramatic 14-foot ceilings in the living room and 9-foot ceilings throughout the rest of the home. The lower level boasts a generous recreation room complete with a custom bar-ideal for entertaining or relaxing.Step outside to your private retreat: a meticulously landscaped backyard with an inground pool and waterfall, a charming outdoor pavilion, and a large covered patio perfect for dining or unwinding.This property truly feels like a home away from home. (id:61852)
Royal LePage Meadowtowne Realty
53- 745 Chelton Road
London South, Ontario
Welcome to this well-appointed bungalow offering 3 bedrooms/ 3 bath and 2,373 sq. ft. of total finished living space. The bright main floor features 1,267 sq. ft., impressive 9-foot ceilings, engineered hardwood in the living area, and ceramic tile in the kitchen and wet areas. The spacious kitchen offers plenty of cabinetry and quartz countertops, providing both style and functionality. The living room provides access to a private deck, perfect for relaxing or entertaining. Convenient main-floor laundry completes the level. The primary bedroom features a 3-piece ensuite and a walk in closet , while the main floor also includes a 4-piece bathroom, a powder room, and an additional bedroom. The finished basement (1,106 sq. ft.) expands the living space with a large recreation area, one bedroom, and a 4-piece bathroom, ideal for guests or extended family .Additional highlights include a single-car garage, six appliances ( as is conditions ) , and quality finishes throughout. The unit has been previously occupied, with Tarion warranty commencing November 8, 2021. (id:61852)
RE/MAX Twin City Realty Inc.
402 - 26 Lowes Road W
Guelph, Ontario
Welcome to Stylish, Modern Living! This beautifully designed, 2-bedroom, 2-bathroom suite offers the perfect blend of comfort and convenience. Located minutes from the University of Guelph, shopping centers, parks, and a golf club this home has everything you need right at your doorstep. Step into a bright and spacious open-concept living, dining, and kitchen area, enhanced by sleek pot lights and a large center island that's perfect for entertaining. Enjoy the ease of in-suite laundry and unwind on your oversized private balcony with peaceful views. This suite also includes one surface parking space. Ideal for professionals or anyone looking to enjoy modern, low-maintenance living in an unbeatable location! (id:61852)
Homelife/miracle Realty Ltd
2 - 498 Main Street E
Hamilton, Ontario
This 2 bed, 2 bath unit in a beautiful Victorian home has been updated for convenience and comfort. Situated in a desirable Hamilton location with amenities such as pharmacy, groceries, restaurants, and parks just steps away. This second floor apartment features in-suite laundry, dishwasher, and over-the-range microwave. Private parking is included, a rare advantage for the area! This spacious home has an ensuite bathroom for privacy and keypad entry for convenience. The rent includes parking, gas, and water for simplicity and savings, only the separately-metered electricity is not included. (id:61852)
RE/MAX Aboutowne Realty Corp.
19 Breesegarden Lane
Guelph, Ontario
Spacious and bright newly renovated legal bachelor basement apartment with a private entrance and one parking spot. The unit features an open-concept living and kitchen area, a full bathroom with a walk-in shower, and a washer/dryer combo, along with ample storage and closet space.A large window provides excellent natural light, complementing the upgraded laminate flooring throughout. The apartment is fire-rated, sprinklered, and fully code-compliant.Internet and cable are not included and are to be arranged separately by the tenant.Situated in one of Guelph's most desirable and quiet neighbourhoods, close to schools, parks, grocery stores, and scenic walking trails. Public transit is nearby, with highway access approximately a five-minute drive away.The basement unit is pest-free. Should any pest issues arise during the tenancy, remediation will be at the tenant's expense. Quarterly inspections may be conducted to ensure the unit remains in good condition, particularly during seasonal changes.Any rent increase upon lease expiry shall be in accordance with the Residential Tenancies Act (Ontario) and applicable government guidelines, subject to proper written notice to the tenant.A newly renovated and thoughtfully finished basement unit-truly a perfect place to call home. (id:61852)
Toronto Real Estate Realty Plus Inc
Bsmt - 38 Mayfair Drive
Welland, Ontario
1 Bedroom Basement Apartment With Parking! Large Primary Bedroom With Huge Above Grade Windows, Open Concept Living Room With Walk-Up To Backyard, Laminate Flooring Throughout, Shared Washer & Dryer, 1 Parking. Minutes To Niagara Health Hospital, FreshCo, No Frills, Niagara College & Hwy 406 (id:61852)
Kamali Group Realty
70 - 2315 Sheppard Avenue W
Toronto, Ontario
Attention First-Time Home Buyers & Young Families! Discover an inviting, sun-filled 3-bedroom, 2-bath condo townhome designed for comfort, convenience, and long-term value. With underground parking and a private locker, this home offers the space and practicality growing families need-without the high maintenance of a freehold property. Enjoy a bright open-concept layout, freshly painted throughout, with a modern kitchen featuring undermount lighting and stainless steel appliances. It's a move-in-ready home in a community that's quickly transforming, making it an ideal opportunity for both living and investing. Located in a rapidly improving area, you'll be steps from everything that supports an easy, connected lifestyle: TTC, schools, community centres, parks, walking trails, shopping, and quick access to major highways and the subway. This convenient and family-oriented neighbourhood continues to see new development, better amenities, and growing demand-perfect for buyers looking for long-term growth. Whether you're starting your homeownership journey or searching for a smart investment in an up-and-coming part of the GTA, this property checks all the boxes for value, comfort, and future potential. (id:61852)
Corcoran Horizon Realty
1503 - 3220 William Coltson Avenue
Oakville, Ontario
Welcome to your new home at Upper West Side Condos 2 in Oakville! This modern 1-bedroom apartment is perfectly situated for commuters, with easy access to highways 401, 403, and 407. You'll love the surrounding community, which boasts parks, trails, ponds, Joshua Creek Forest, and Glen Abbey Golf Club. Inside your apartment, you'll find wide-plank laminate flooring, expansive windows, and an open-concept layout that fills the space with natural light. The kitchen features quartz countertops, stainless steel appliances, and flows seamlessly into the living area, which opens onto a private balcony. As a resident, you'll also have access to exceptional amenities, including a 13th-floor landscaped rooftop terrace with stunning views, an indoor lounge with an entertainment kitchen, a cocktail bar, a BBQ area, and stylish dining tables. You can also take advantage of the co-working space, party room, and social lounge. This prime location offers easy access to Toronto Pearson Airport, Longo's, the Farmers Market, health care and sports facilities, and top-rated public, private, and French schools. Experience the best of Oakville living! (id:61852)
Sam Mcdadi Real Estate Inc.
701 - 260 Malta Avenue
Brampton, Ontario
Amazing opportunity to Lease a Brand New Never Lived-in 2 Bedroom Condo apartment on Hurontario/Steels in Brampton. Practical Spacious layout. Living room w/Laminate flooring. Upgraded kitchen w/Laminate flooring, S/S appliances, Quartz counters. Primary Bedroom w/ 4pc ensuite, Closet & big window. Good sized 2nd Bedroom. Lots of Amenities in the building. Available from 1st February, 2025. Looking for a family or professionals. Need AAA tenants. Need Rental application, Agreement to lease, last 2 paystubs, job letter, Equifax, ID, 2 references, 10 post-dated cheques. (id:61852)
Save Max Real Estate Inc.
1002 - 3220 William Coltson Avenue
Oakville, Ontario
Absolutely Stunning One Of the Largest 1 Bedroom Apartment on The !0th Floor With Amazing Views of Downtown Toronto & Mississauga & Lake Ontario on The Other Side. Great Location Right @ The Border Of MIssissauga /Milton. Upper West 2 Building By Branthaven Homes. Great Location Close to All The Conveniences Like Hwy 407, Sheridan College, Hwy 403, Shopping, Restaurants & The Hospital. Vanderbilt Model 610 Sq ft + 85 Sq Ft of Large Balcony Space. Great Open Concept Layout. 9' Ceilings, Upgraded Flooring, Quartz Countertops. All Modern Finishes & Beautiful Subway Tile Backsplash. Imported Ceramic tiles in Laundry and Baths. Branthaven Smart Connect provides easy to use digital keyless lockset on entry doors. Custom-crafted, soft-close kitchen cabinetry, with 39 Extended Height upper cabinets. Cultured Marble countertop with integrated cube sink in bathroom. Upgraded Pot Lights in The Kitchen. (id:61852)
Kingsway Real Estate
14 Vezna Crescent
Brampton, Ontario
!! 2 BEDROOM LEGAL BASEMENT APARTMENT !!. Stunning 2005 sq ft above grade Simcoe Model Home, perfectly situated in the prestigious and family-friendly Credit Valley neighbourhood. This beautifully upgraded semi-detached gem offers an expansive open-concept layout with 4+2 spacious bedrooms and 3.5 modern bathrooms-ideal for families, professionals, or anyone seeking comfort, style, and convenience.The property includes a full legal basement apartment with a private entrance, offering 2 bedrooms, a full kitchen, spacious living room and a modern bathroom-ideal for multi-generational living.Step inside and experience the luxury of 9-foot ceilings on both the main and second floors, enhanced by premium hardwood flooring and sleek stainless steel appliances. The home sits on a premium open lot and features a private fenced backyard, creating the perfect setting for outdoor entertaining, gardening, or simply unwinding in your own peaceful retreat.An exceptional opportunity for investors seeking strong rental income.Additional Highlights:- Spacious driveway with parking for 4 vehicles- Walking distance to parks, top-rated schools, and local plazas- Minutes from GO Station, Walmart, Home Depot, major banks, and everyday essentials- Quick access to Highways 407 & 401 for effortless commuting This is the perfect blend of luxury, location, and lifestyle-your next home awaits. (id:61852)
Homelife/miracle Realty Ltd
283 Jennings Crescent
Oakville, Ontario
Experience refined luxury in this exceptional executive residence, perfectly positioned in the heart of downtown Bronte. Thoughtfully designed for the modern, discerning homeowner, this two-storey home seamlessly blends contemporary style with timeless elegance, all just steps from the lake, charming boutiques, and premier amenities. The sun-filled main level features an expansive open-concept layout, ideal for both everyday living and sophisticated entertaining. Gracious living and dining spaces are complemented by a stunning chef-inspired kitchen equipped with premium Miele built-in appliances, sleek quartz countertops, and bespoke cabinetry-perfect for culinary enthusiasts. A private home office or study offers a quiet retreat for work, reading, or relaxation. Upstairs, the second level unfolds into a tranquil private haven. The primary suite is a true showstopper, boasting dual spa-like ensuites and generous walk-in closets designed with both comfort and function in mind. Three additional spacious bedrooms, each complete with its own beautifully appointed ensuite, provide exceptional privacy and comfort for family and guests alike. The fully finished lower level extends the living space with a versatile recreation room ideal for entertaining, a dedicated gym area, an additional family room, guest bedroom, and full washroom-perfect for hosting visitors or multi-generational living. Step outside to a covered terrace featuring a cozy gas fireplace, creating an inviting setting for year-round outdoor entertaining. The professionally landscaped backyard offers a private, fully fenced oasis with lush greenery and refined hardscaping, providing both serenity and peace of mind. This remarkable home offers a rare opportunity to enjoy sophisticated, modern living in one of Bronte's most coveted locations-where every detail has been meticulously curated for comfort, style, and effortless luxury. (id:61852)
RE/MAX Aboutowne Realty Corp.
64 Gardenia Way
Caledon, Ontario
Welcome to this beautifully maintained raised bungalow in Caledon's highly desirable Valleywood community, offering the perfect blend of comfort, functionality and lifestyle appeal for downsizers seeking main-floor living or first-time buyers ready to grow into a detached home. Offering nearly 2,400 sq. ft. of finished living space, this home delivers an exceptionally versatile layout designed to adapt to your needs. The bright and airy main level features two spacious bedrooms, including a primary retreat with a five-piece semi-ensuite complete with a relaxing soaker tub, ideal for those looking to enjoy convenient, single-level living. The heart of the home showcases an impressive 12-foot Cathedral ceiling in the open-concept living and dining area, creating a grand yet welcoming atmosphere perfect for entertaining or relaxing with family. The well-appointed kitchen features granite countertops, stainless-steel appliances and a generous breakfast area with a walk-out to a private two-tier deck, complete with hot tub and gazebo, creating an outdoor space perfect for entertaining, unwinding or hosting Summer gatherings. The fully-finished lower level offers incredible additional living space that truly sets this home apart. With large, above-grade windows and soaring nine-foot ceilings, it feels bright and inviting rather than basement-like. Here, you'll find two oversized bedrooms, a shared three-piece bathroom, and a cozy recreation room featuring a gas fireplace, bar area and comfortable lounge space - ideal for teenagers, guests, multi-generational living or a home office setup. Situated on a quiet, family-friendly street, this home is just steps from a large park, playground and library, while also offering convenient access to Highway 410 for commuters. Whether you're looking to simplify without sacrificing space or searching for a detached home with room to grow, this exceptional Valleywood property offers flexibility, comfort and lasting value. (id:61852)
RE/MAX Realty Services Inc.
1510 - 1007 The Queensway
Toronto, Ontario
Brand New 1Bedroom & 1 Bathroom Suite at the Verge East Tower. Open Concept Unit with Floor to Ceiling Windows with Clear North Views. Highly Efficient Floorplan with Large Living Space. The modern kitchen for the suite comes with Quartz Countertops with complimenting Backsplash, Cabinet Space, and B/I Appliances. The unit is located near major amenities such as IKEA, Cineplex, Costco, Islington Subway Station, and GO Train Station. (id:61852)
Home Standards Brickstone Realty
582 Cedar Avenue
Burlington, Ontario
In Aldershot, streets feel wider, trees taller, and life moves at a gentler pace. Neighbours stroll to the lake, cyclists head toward waterfront trails, and the Burlington Golf & Country Club sits just moments away - the kind of community families search for and rarely leave.Tucked along one of the neighbourhood's most desirable streets, this one-storey ranch-style home sits on an extraordinary lot rarely found this close to the lake - a property whose scale and privacy set it apart, with mature trees, expansive green space, and room to truly spread out. Thoughtfully updated for modern living, the west wing was fully renovated in 2025, while the remainder of the home has been carefully improved over time, creating a cohesive, move-in ready residence.Hardwood flooring flows through the principal living areas and bedrooms. The bright living room features a wood-burning fireplace and bay window, while the spacious kitchen offers a large island, quality appliances, and walkout access to the patio for easy entertaining. A sun-filled sunroom with panoramic windows and a second fireplace provides a relaxing year-round retreat overlooking the yard.The bedroom wing offers generous rooms, excellent built-in storage, and is served by a beautifully renovated bathroom with heated floors, while the layout also allows flexibility for multi-generational living. A functional mudroom/laundry area with garage and backyard access adds everyday convenience, and the oversized double garage with loft storage above offers valuable extra space.Outside, the remarkable backyard features a gunite inground pool, hot tub, and flagstone patio - an exceptional private setting just steps from the lake. (id:61852)
Sotheby's International Realty Canada
7 Kenpark Avenue
Brampton, Ontario
Welcome to 7 Kenpark Avenue in Brampton's sought-after Snelgrove community. This spacious home offers 6 bedrooms on the main levels and 3 additional bedrooms in the basement, with 5 bathrooms in total. It's a great fit for large or multi-generational families.With close to 5,000 sq ft of living space, the home features generous room sizes, multiple fireplaces, and separate formal and family areas.The backyard feels like a private retreat. Enjoy the inground pool, beautiful landscaping, stamped concrete, and an inground sprinkler system.Updates include a new furnace and A/C (2018), updated kitchen appliances (2023), and pool improvements - heater (2022), sand filter (2023), and pump (2020).The home also offers a double driveway and a 2-car attached garage. Conveniently located near Kennedy and Mayfield with easy access to major roads and highways. (id:61852)
First Class Realty Inc.
702 - 1150 Parkwest Place
Mississauga, Ontario
Welcome home to this Lakeview neighbourhood Condo for Lease! This bright and spacious 2-bedroom, 2-bath suite includes two parking spots and features an open-concept layout filled with natural light. Step out onto the southwest-facing balcony and take in breathtaking lakeviews and unforgettable sunsets. The kitchen offers a convenient breakfast bar overlooking the dining area, perfect for entertaining. The dining room features a walk-out to the balcony, while the primary bedroom boasts a walk-in closet and a relaxing soaker tub. Enjoy morning coffee or evening drinks from your 7th-floor balcony with stunning lake views. Don't miss this opportunity! **Virtually Staged** (id:61852)
RE/MAX West Realty Inc.
177 Eaglewood Boulevard
Mississauga, Ontario
Fantastic Opportunity in Prestigious Mineola - Aggressively Priced to Sell!Spacious 3+2 bedroom solid brick detached home featuring two kitchens and a fully finished basement apartment with separate entrance - ideal for extended family, multi-generational living, or rental income potential. Nestled on a quiet, tree-lined street surrounded by multimillion-dollar custom homes, this property offers exceptional upside: move in comfortably, renovate to your taste, or build your dream home in one of Mississauga's most sought-after neighbourhoods. Located just steps to Port Credit GO, Lake Ontario, scenic trails, marinas, top-rated restaurants, grocery stores, and the upcoming Hurontario LRT. Families will appreciate proximity to highly regarded schools including Mineola PS, Port Credit SS, and Mentor College. Quick highway access and only 15 minutes to downtown Toronto. **** Aggressively priced**** to reflect today's market - opportunities like this in Mineola rarely last. Serious buyers will recognize the value immediately. (id:61852)
Modern Solution Realty Inc.
Th05 - 21 Park Street E
Mississauga, Ontario
Welcome to this stunning 2-storey condo townhouse at TH05 - 21 Park St E, Mississauga, offering approximately 1,390 sq. ft. of thoughtfully designed living space. This spacious home features 3 bedrooms plus a versatile den-perfect for a home office, study, or guest area-along with 2.5 modern washrooms for ultimate convenience.The open-concept main floor offers a bright and functional living and dining area, enhanced by added LED pot light panels with recessed lighting, creating a warm and contemporary ambiance. The modern kitchen features a centre island, ample cabinetry, and generous counter space, ideal for cooking and entertaining.Upstairs, all bedrooms and the den are equipped with added ceiling lights for enhanced comfort and brightness. Custom window coverings throughout the home provide style, privacy, and convenience. The primary bedroom features an ensuite bathroom and ample closet space.This home is fully integrated with a smart home ecosystem, including motion sensors, smart locks, private entrance door with camera, lobby camera, and dual thermostats for upper and lower levels.This pet-friendly community offers a dog wash station for added convenience. A rare street-facing private entrance door provides extra accessibility and privacy. Internet and cable TV are included in the maintenance fees through Rogers, offering excellent value and hassle-free living.Conveniently located near public transit, parks, schools, and local amenities, with easy access to major highways and urban conveniences. An ideal opportunity for families, professionals, or investors seeking a low-maintenance lifestyle in a growing community. (id:61852)
First Class Realty Inc.
Th94 - 150 Joymar Drive
Mississauga, Ontario
Welcome to this sun-filled end-unit townhome, perfectly positioned in the heart of the highly coveted Streetsville community and within the top-ranked Vista Heights school district. Offering 1822sf of thoughtfully designed living space that maximizes space in every room. The main floor features a spacious Living room with gas fireplace and custom built-in shelves, a generous dining room area overlooks the fully upgraded kitchen which includes extended-height custom cabinets, S/S appliances, granite countertops, pantry and under cabinet lighting. The second floor showcases two generous bedrooms with ample closet space, a main bathroom and convenient laundry. The entire third floor is dedicated to a stunning primary retreat complete with a private balcony, W/I closet and a spa-inspired 5pc ensuite with a beautiful skylight, custom vanity, separate soaker tub, and an oversized shower. To complete this masterpiece is a stunning rooftop terrace displaying panoramic city views, lots of space for lounging and a gas BBQ line - your own peaceful & private outdoor retreat. This beautiful home offers an ideal blend of comfort, style, at an ideal location with access to downtown Streetsville, one of Mississauga's most quaint yet vibrant neighbourhoods with charming village shops, restaurants, trails, parks and festivals. A commuter's dream location with GO transit within a few minutes walking distance and close to major Hwys 401 and 403. Rooms are virtually staged. (id:61852)
RE/MAX West Realty Inc.
7430 Copenhagen Road
Mississauga, Ontario
Welcome to 7430 Copenhagen Rd, Unit 45, a rare corner unit nestled in a highly sought-after, family-friendly community offering approximately 1,655 sq. ft. of total finished living space.This bright and spacious home features a huge private front yard and backs directly onto a park, offering exceptional privacy and beautiful green views. Ideally located just 5 minutes to Highway 401 and close to Meadowvale Community Centre, Costco Business Centre, Walmart, Real Canadian Superstore, and many other shops and amenities, convenience is truly at your doorstep. Inside, you' ll find a rare layout with 3 washrooms, including a full 4-piece bathroom, a 2-piece shower room, and a powder room, perfect for families and guests. Enjoy carpet-free living throughout, making the home both stylish and easy to maintain. *** Maintenance fees include Internet, cable TV, water, common elements, and building insurance. *** A beautiful, move-in-ready home in an unbeatable location, the perfect place to call your own! (id:61852)
Royal LePage Signature Realty
3637 Haven Glenn
Mississauga, Ontario
This beautifully and completely renovated 4 bedroom, 4 bathroom home is nestled in the sought-after Applewood community, right on the Etobicoke border. Known for its excellent schools, including Glenforest Secondary School with its International Baccalaureate program and St. Sofia Catholic Elementary School, the neighbourhood offers an ideal setting for families and professionals alike. It's the perfect place to enjoy peace and privacy while remaining close to all essential amenities. From the moment you step inside, the bright and welcoming main floor makes a lasting impression. The open-concept living and dining areas feature large windows that fill the space with natural light, complemented by brand-new hardwood floors and sleek pot lights throughout. The modern, functional kitchen is thoughtfully designed with quartz countertops, a stylish backsplash, stainless steel appliances, breakfast area and walkout to a spacious backyard-perfect for entertaining or relaxing outdoors. The upper level offers a serene primary bedroom retreat with a rare 3-piece ensuite with heated flooring, along with three additional generously sized bedrooms and a contemporary 4-piece bathroom also with heated flooring, providing comfort and practicality for families or guests. The finished basement adds valuable living space, featuring a large recreation room, a playroom, and another 3-piece bathroom. The location truly sets this home apart. Just steps from parks, trails, Burnhamthorpe Community Centre, shopping, schools, and the library, with easy access to public transit and major highways. Commuting is a breeze with a 10-minute drive or a 20-minute direct bus ride to Kipling Subway Station, and quick access to Highways 427, 403, 410, and 401. (id:61852)
Sutton Group - Summit Realty Inc.
206 - 966 Inverhouse Drive
Mississauga, Ontario
Clarkson Village Living at Its Finest. Step into one of the largest suites in the building-an impressive 1,111 sq. ft. of thoughtfully designed living space. Ideal for first-time buyers ready to grow or downsizers unwilling to compromise, this elegant 3-bedroom, 2-bath condo blends comfort, style, and convenience in one of South Mississauga's most desirable communities. The fully renovated open-concept kitchen (December 2024) is the heart of the home, featuring a massive island perfect for family gatherings and effortless entertaining. The spacious primary retreat offers a private 4-piece ensuite, while the additional bedrooms provide flexibility for guests, a home office, or a growing family. Enjoy in-suite laundry, a covered balcony where BBQs are permitted year-round, and unbeatable walkability-steps to transit, a short stroll to Clarkson GO, and surrounded by cafés, parks, and everyday amenities. Residents enjoy outstanding building features, including: Fitness center, Outdoor swimming pool, Tennis court, Ping pong room, Party room, Children's playground and Fenced, leash-free pet park. A rare opportunity to experience space, comfort, and community in the heart of Clarkson Village. Plenty of extra parking for your second vehicle. Maintenance fee includes Cable TV and Internet as well. (id:61852)
Royal LePage Terrequity Realty
