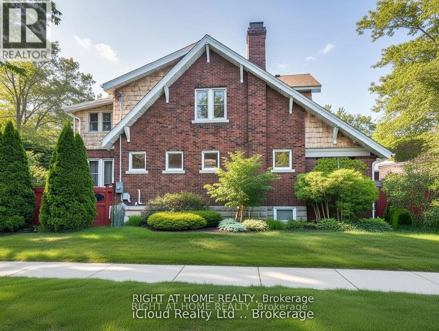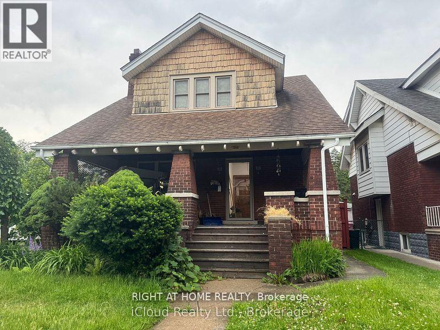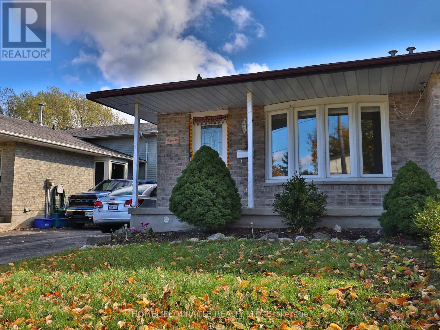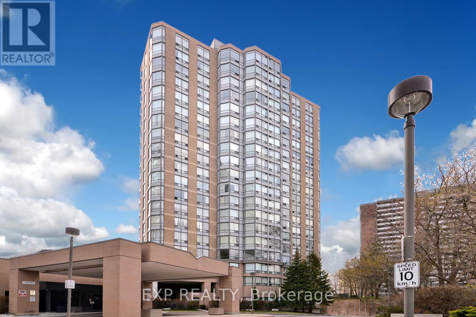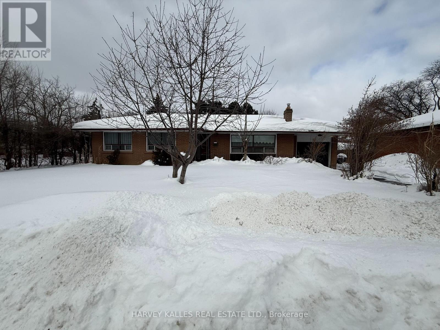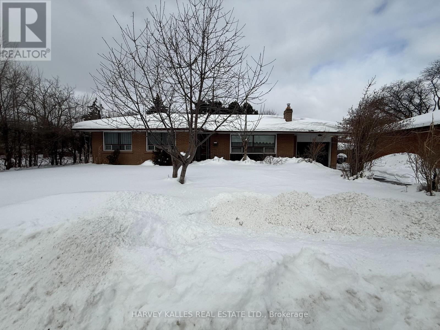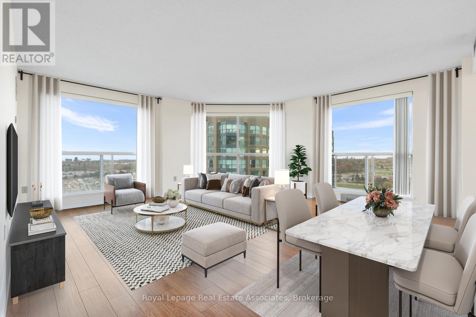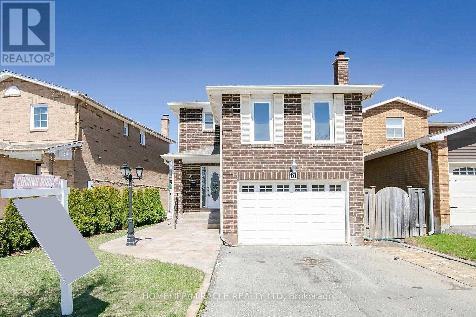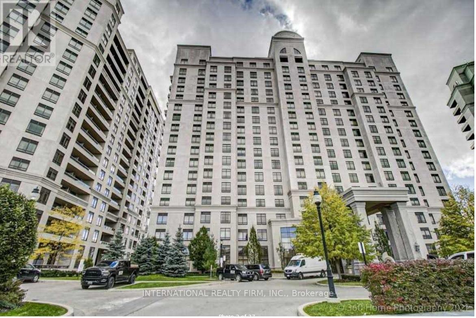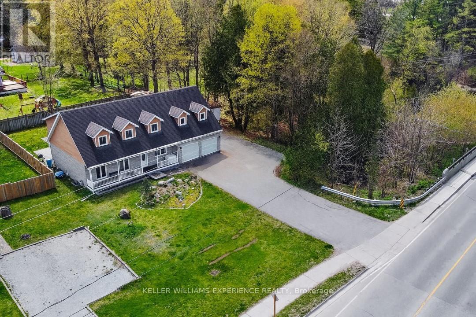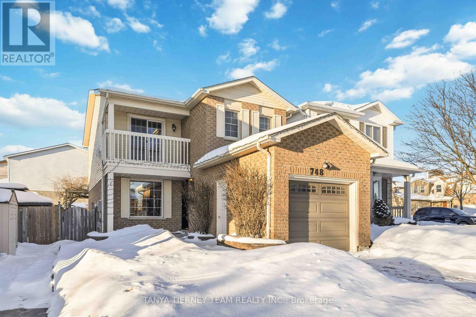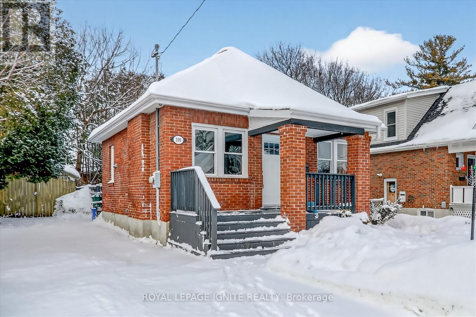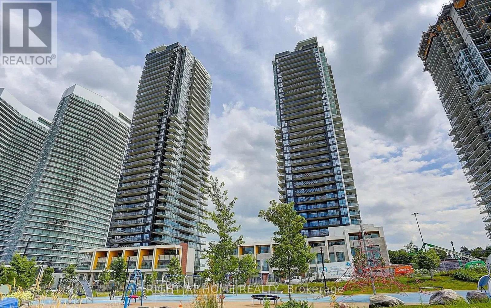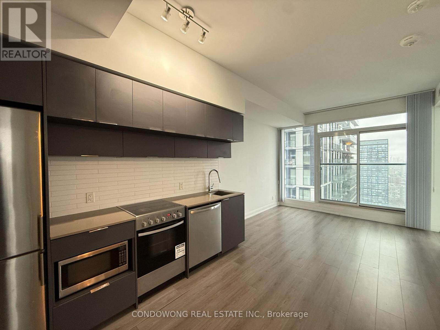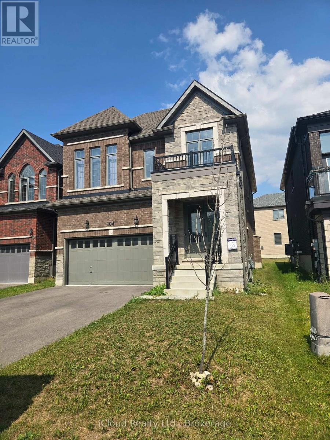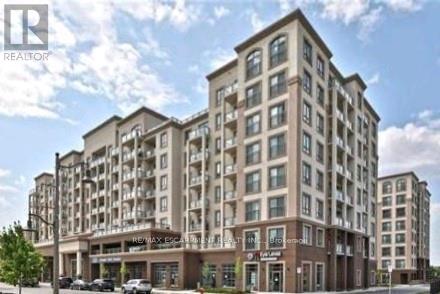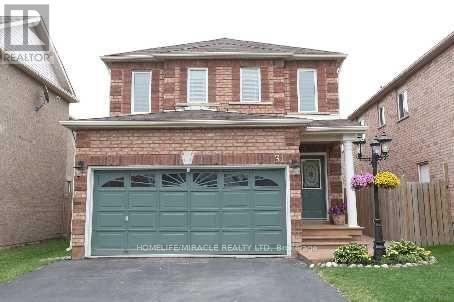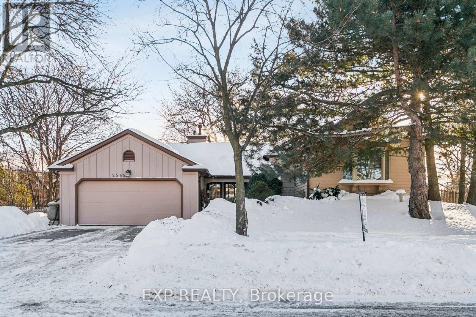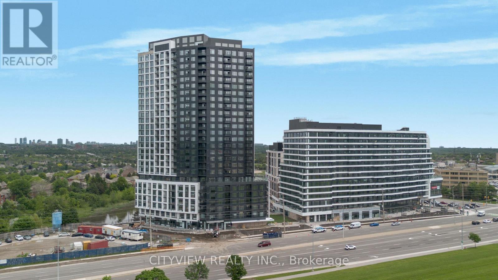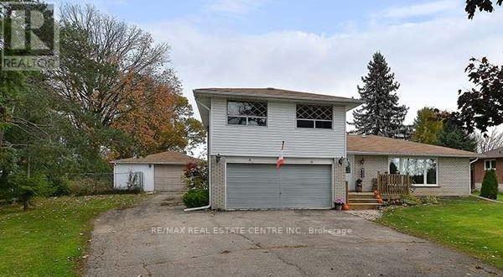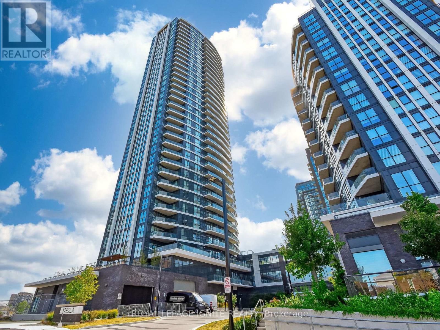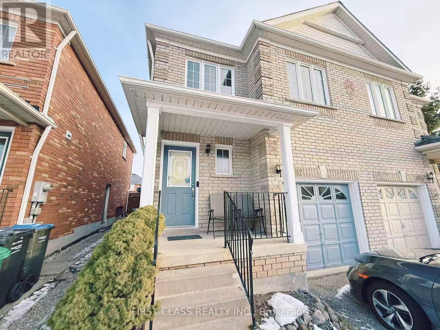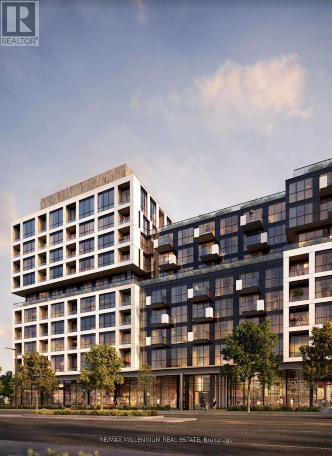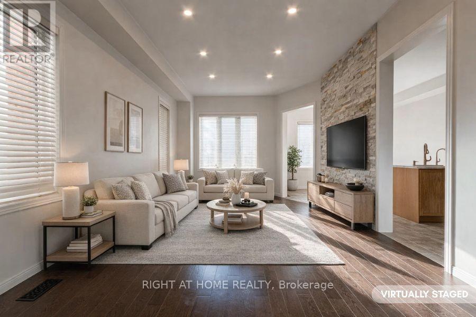1 - 1395 Dougall Avenue
Windsor, Ontario
Beautiful, well lit 2 bedroom main unit, with a separate private entrance. Located in a lively neighborhood. Close to all essential amenities. Transit at your door step. Corner unit, in a family oriented neighborhood. Ensuite laundry. Large size living room. Clean and freshly renovated. Energy-efficient LED lighting throughout. Recent plumbing and electrical upgrades with ESA permits. bright and spacious living environment with high ceilings and natural light from a lot of glazing. Enjoy the private porch with a swing and a lovely, green backyard-ideal for BBQs, relaxing outdoors, and even a small kids' pool!. Good for a small family. Newcomers are welcome. Tenant will be responsible for 40% of utilities (shared with the other 2 units tenants). Street parking is available. Selected tenants will receive a half-month free rent incentive. (id:61852)
Right At Home Realty
2 - 1395 Dougall Avenue
Windsor, Ontario
Beautiful, well lit 3 bedroom upper unit, with a separate private entrance. Located in a lively neighborhood. Close to all essential amenities. Transit at your door step. Corner unit, in a family oriented neighborhood. Upgraded kitchen and washroom. Ensuite laundry. 2 of 3 bedrooms with walk-in closets. Clean and freshly renovated. Energy-efficient LED lighting throughout. Recent plumbing and electrical upgrades with ESA permits. bright and spacious living environment with high ceilings and natural light from a lot of glazing. Enjoy the private balcony and a lovely, green backyard-ideal for BBQs, relaxing outdoors, and even a small kids' pool!. Good for a small family. Newcomers are welcomed. Tenant will be responsible for 40% of utilities (shared with the other 2 units tenants). Street parking is available. Selected tenants will receive a half-month free rent incentive. (id:61852)
Right At Home Realty
3 Caprice Court
Kitchener, Ontario
Move-in ready semi-detached home featuring 3+2 bedrooms, 2 full bathrooms, and $100K in recent upgrades. Enjoy privacy with no rear neighbours and stunning ravine views. The home includes two full kitchens and two living areas, ideal for large families or potential rental income. The fully finished basement offers 2 bedrooms, a kitchen, and a full washroom. Upgrades include: new laminate flooring throughout (2023), new paint (2023), modern lighting, and new stainless steel appliances (gas stove, chimney hood, fridge), stackable front-load washer & dryer in 2023, new window blinds (2025).Located near parks, trails, schools, grocery stores, public transit, and major highways, with parking for 4 vehicles. This home blends comfort, style, and convenience-ready for you to move in and enjoy. New Furnace replaced on November 18th 2025 (id:61852)
Homelife/miracle Realty Ltd
606 - 3 Hickory Tree Road
Toronto, Ontario
Welcome to your dream home nestled in one of the most prestigious buildings in the area. This immaculate one-bedroom apartment is designed for modern living, boasting top-notch amenities that elevate your lifestyle. Enjoy access to tennis courts, a state-of-the-art gym, an indoor jacuzzi, and a serene indoor pool. Unwind in the sauna, dive into a good book in the library, or challenge friends in the billiards game room. The building also features guest suites for your visitors and a party room for hosting memorable gatherings.Immerse yourself in the well-maintained surroundings, with direct access to beautiful parks and the river, complete with scenic walking trails and a dedicated dog playground area. Conveniently located near the GO Train, UP commuter train, and TTC, commuting is a breeze.This charming unit is move-in ready, showcasing a modern kitchen equipped with everything you need. The master bedroom is enhanced by a spacious solarium that can serve as a cozy second bedroom or a versatile office space. Don't miss out on the opportunity to own this exceptional apartment in a vibrant community! (id:61852)
Ipro Realty Ltd.
Main - 214 Dixon Road
Toronto, Ontario
A well-located and inviting main-level residence in Etobicoke, this bright 3 bedroom unit offers exceptional convenience with public transit right at the doorstep. The home features hardwood floors throughout and a functional layout with generous living space, ideal for families or professionals. Ensuite washer and dryer. One parking space is included. Tenant to pay 70% of utilities (heat, hydro, and water). Conveniently located near major routes, shopping, and everyday amenities, this move-in-ready home offers easy access to transit and city living. (id:61852)
Harvey Kalles Real Estate Ltd.
Lower - 214 Dixon Road
Toronto, Ontario
A spacious and inviting basement apartment in Etobicoke, this well designed 1 bedroom unit offers approximately 1,500 sq. ft. of comfortable living space with high ceilings that create a bright and open atmosphere. The home features a large eat-in kitchen with ample room for a table, an expansive living area and a generously sized bedroom. Public transit is conveniently located right at the doorstep, and one parking space is included. Tenant to pay 30% of utilities (heat, hydro, and water). Ideally situated near major routes, shopping, and everyday amenities, this is a comfortable and practical place to call home with easy access across the city. (id:61852)
Harvey Kalles Real Estate Ltd.
1604 - 2155 Burnhamthorpe Road W
Mississauga, Ontario
Bright & spacious 2 bedroom, 2 bath corner unit with over 1200 sq.ft in the prestigious gated community of Eagle Ridge! Panoramic views of downtown and the lake with an abundance of natural light that streams through the many windows of this home. Open concept living/dining area. The kitchen includes an eating area & breakfast bar. Desirable split bedroom design with the primary bedroom featuring a 4 pc. ensuite with a separate tub & shower as well as large walk-in closet. This unit includes 2 owned parking spots & one locker! Fantastic amenities with a private clubhouse including an indoor pool, hot tub, exercise room, sauna, squash courts, BBQ area & playground. Enjoy peace of mind with 24 hour security. Maintenance fees also include heat, hydro, water, internet & cable! Hassle free living! Convenient location & steps to transit & shopping at South Common Mall. Close to Credit Valley Hospital, schools, UTM Mississauga campus, Erindale & Clarkson Go Stations. (id:61852)
Royal LePage Real Estate Associates
61 Alabaster Drive
Brampton, Ontario
A Beautifully Designed House At Beautiful Location! With 4 Bedroom Detached House For Great Family Oriented Location On Pie Shaped Lot. Huge Living/Dining Room On Main Floor. Large Eat in Kitchen With W/O To Yard, Family Room/4th Bedroom On Garage. Backyard Upgraded Stamped Concrete Leading To Entrance. Extensively Renovated From Top To Bottom! Extended Driveway. Rental Potential. Don't Miss It!! (id:61852)
Homelife/miracle Realty Ltd
1602 - 9245 Jane Street
Vaughan, Ontario
Welcome To This One BR and Two Washroom Award Winning Architecture Of Bellaria - The Royal 3. Spectacular Condo. 9' Ceilings And Open Concept Great Layout. 2 Washrooms, 1 Underground Parking & 1 Locker. Prime Vaughan Location. Close To Vaughan Mills,Public Transportation And Highway 400,Fine Dining And More,Sauna Party Room,Media Room,Exercise Room,24 Hours Security Gate And Concierge,Guest Room,Visitor Parking **A Must See** (id:61852)
Welcome Home Realty Inc.
190 Centre Street
Essa, Ontario
This unique family home is set on a rare, expansive in-town Angus property beside the picturesque Nottawasaga River, offering the perfect blend of space, comfort, and natural beauty. With over 3,400 square feet of finished living space, this two-storey residence is ideal for multigenerational living, providing a flexible layout across three fully equipped levels. The main floor welcomes you with a bright and airy living room that flows seamlessly into an open-concept space, featuring a large dining area and a spacious kitchen with a walkout to the patio and generous backyard. A good-sized bedroom and full bathroom complete this level, making it ideal for guests or family members seeking single-level convenience. Upper level includes primary bedroom with his and hers closets, a walk-through leads to a cozy den, perfect for a home office or private retreat and a full bathroom. 2 additional spacious bedrooms are found on this level, along with a second kitchen and living room with a walkout to an upper deck that overlooks the yard and provides access down to the outdoor space. The finished basement adds even more value, featuring a third eat-in kitchen, a full bathroom, a large bedroom with a walk-in closet, and a massive living room - ideal for an in-law suite or independent living space. Direct inside entry from the double car garage enhances everyday convenience. Recent updates include: Shingles (2015), Windows with transferable lifetime warranty (2019-2020), Patio doors (2020-2021). Step outside and enjoy the peace and beauty of your private backyard oasis, with the river right at your doorstep - perfect for nature lovers and fishing enthusiasts. Located just minutes from schools, parks, and shopping, and a quick drive to Base Borden, Alliston, and Barrie, this home truly offers the best of both worlds: serene living with urban amenities close by. (id:61852)
Keller Williams Experience Realty
748 Bennett Crescent
Oshawa, Ontario
Welcome to 748 Bennett Crescent! Situated in the demand Pinecrest community, this updated 3+1 bedroom family home offers almost 1,500 sqft plus the fully finished basement with rec room, bedroom, laundry & ample storage space. The inviting foyer leads you through to the functional main floor with hardwood floors throughout. Spacious living room with picture window & front garden views. Family sized kitchen complete with pot lighting, backsplash & stainless steel appliances including gas stove. The breakfast area offers a pantry & sliding glass walk-out to the entertainers backyard with gazebo, hot tub, mature trees & garden shed for storage. Upstairs offers 3 generous bedrooms, all with great closet space. The primary bedrooms boasts a semi ensuite, walk-in closet & walk-out to a relaxing balcony overlooking the front garden - The perfect place to enjoy your morning coffee! Nestled in a highly sought after neighbourhood, steps to schools, parks, transits & all major amenities! ** This is a linked property.** (id:61852)
Tanya Tierney Team Realty Inc.
390 Jarvis Street
Oshawa, Ontario
Welcome to 390 Jarvis Street, a move in ready 2+1 bedroom, 2 bath bungalow located on a quiet, family friendly street in the heart of Oshawa. Ideal for families and professionals alike, this well maintained home offers a modern kitchen, bright and inviting living spaces, and a professionally finished basement perfect for a playroom, home office, or cozy movie nights. Step outside to a freshly stained walk out deck overlooking a spacious, tree lined backyard, providing a private setting for BBQs and family gatherings. The home is conveniently located near excellent schools including Ontario Tech University(Charles Hall), O'Neill Collegiate and Vocational Institute, Hillsdale Public School, Walter E. Harris Public School, Dr. S. J. Phillips Public School, and G.L. Roberts Collegiate and Vocational Institute. Enjoy being just a short walk to everyday essentials and recreation, including Shoppers Drug Mart, Tim Horton's, Alexandra Park, Alexandra Golf Club, and Connaught Park. A short drive brings you to Costco Oshawa, Lakeridge Health Oshawa Emergency, and Oshawa Gateway Shopping Centre. Commuters will also appreciate quick access to Highway 401 via Ritson Road, making travel throughout the GTA convenient and efficient. A detached garage (as-is), currently used for storage, provides additional space and future potential. This is a fantastic opportunity to own a well-located home in a vibrant, established neighbourhood. Don't miss your chance!!! (id:61852)
Royal LePage Ignite Realty
2808 - 95 Mcmahon Drive
Toronto, Ontario
Luxurious Concord Condo in Prime North York Location. Functional Layout with 3 Bedrooms with Lucky Unit #2808. 975 sq ft with 175 sq ft balcony. Feature 9'Ceiling with Floor-to-Ceiling Windows. Open Concept Kit with Quartz Counter. Good-sized pantry for Storage. Custom Built-In Closets in All Bedrooms. Roller Blinds, Marble Tiles, and Floor in Bathrooms. Spacious Living & Dinning Room. EV Charger Bike Storage Rack, Car Wash. Enjoy 80,000 sq ft of Premium amenities including a 24/7 Concierge, Indoor Pool, Sauna & Whirl Pool, Gym, Yoga Zone(Zumba & Yoga Classes, Golf Simulator, Volley Ball, Basket Ball & Tennis Court, Party Room, Tea Lounge. Minute to 401/DVP/Go Train, Leslie & Bessarion Subway Stations. Bayview Village/IKea & Upcoming Community Centre, 8 acre park are nearby. Ideal for Living or Investment. (id:61852)
Right At Home Realty
4703 - 181 Dundas Street E
Toronto, Ontario
Excellent Location For All Professionals Or Students Working In Downtown Core. 2 Bedrooms, 1 Bath. Located At The Corner Of Dundas & Jarvis, N/E Facing View, Amazing High Flr. Ttc Street Car Located Right Outside Building. Steps To Toronto Metropolitan University, Eaton Centre, Dundas Subway Station, Financial District, St. Lawrence Market, Groceries & Restaurants, George Brown College, Moss Park, Hospitals. (id:61852)
Condowong Real Estate Inc.
104 Silverwood Crescent
Woodstock, Ontario
Luxury Lease Opportunity in Woodstock ? Welcome to this stunning high-end home located in a desirable, family-friendly neighbourhood of Woodstock, Ontario. Thoughtfully designed with modern finishes and an open-concept layout, this residence offers both style and functionality for refined living.Step inside to discover sleek modern flooring, abundant natural light, and a seamless flow between the living, dining, and kitchen spaces-perfect for both everyday comfort and elegant entertaining. The home exudes contemporary charm while maintaining a warm and inviting atmosphere. This is a premium lease opportunity for tenants seeking quality, space, and comfortin a modern home.?? Exceptional Parking Convenience Enjoy the rare benefit of 2 attached garage parking spaces plus 4 additional driveway parking spots, ideal for families or professionals with multiple vehicles. (id:61852)
Icloud Realty Ltd.
401 - 2486 Old Bronte Road
Oakville, Ontario
Beautiful open concept 1 bedroom condo located in prestigious Mint complex in Bronte Creek. Freshly installed quartz countertops, vinyl plank flooring and paint. Suite includes 1 underground parking/storage locker and in suite laundry. Amenities include gym, party room and rooftop. No smoking or pets permitted. Close to highways, shopping, hospital and Go Station. AAA credit only and Rental App, credit report and employment confirmation required. Hydro only utility paid by tenant. (id:61852)
RE/MAX Escarpment Realty Inc.
31 Summerdale Crescent
Brampton, Ontario
Detached home in a quiet, family-friendly neighbourhood, very close to Mount Pleasant GO Station. Entire property included in the lease, with a finished basement (included in rent), private driveway with parking for up to 5 cars. Features 3 bedrooms and 4 bathrooms. Main and second floors are fully renovated. Kitchen has quartz countertops and backsplash with 2-year-old appliances. Ducts recently cleaned. Tenants responsible for all utilities (id:61852)
Homelife/miracle Realty Ltd
2565 Claymore Crescent
Mississauga, Ontario
Beautifully updated home on a large corner lot in Erindale just steps from Huron Park & Erindale Park, offering bright open living spaces, 5 bedrooms, and a finished lower level with in-law potential, perfect for growing families or retirees seeking comfort and flexibility. The main floor features a sunken family room filled with natural light from a large bay window, creating a cozy and inviting space for gatherings. The updated custom kitchen was completely renovated with custom cabinetry, double oven, a gas corner fireplace, and high-end features including pot drawers, large island and undermount lighting. A bright dining area with a sun tunnel skylight and walkout to the side yard makes outdoor dining and summer BBQs effortless. Upstairs, the spacious primary bedroom includes double closet, a private 2-piece ensuite, and access to a shared 4-piece bathroom, while two additional bedrooms with hardwood flooring and large windows complete the upper level. The finished lower level offers two more bedrooms with above-grade windows, a comfortable family area with built-in shelving and wood stove, a flexible recreation space, and walk-up access to the backyard-perfect for guests or in-law suite potential. Outside, enjoy the peaceful wraparound yard with mature trees including apple tree & berry bushes, whimsical gardens, and a large concrete patio ideal for entertaining. Located in a mature, quiet community just steps from Huron Park, excellent schools, trails, recreation, and minutes from the Mississauga Hospital and major amenities. Recent updates include a kitchen renovation (2018), bathrooms (2020), and Pella windows. A wonderful opportunity to own a spacious, sun-filled home in one of Mississauga's most desirable mature family neighbourhoods. (id:61852)
Exp Realty
1408 - 2495 Eglinton Avenue W
Mississauga, Ontario
Welcome to this bright and spacious 2-bedroom, 2-bathroom condo located steps from Erin Mills Town Centre. Situated on the 14th floor, this unit offers an unobstructed panoramic view and a large open-concept living area - perfect for relaxing or entertaining. Conveniently located near major highways, public transit, shopping, restaurants, and top-rated schools, it's ideal for those seeking comfort and accessibility. Enjoy a full range of building amenities, including a gym, yoga studio, party and media rooms, games room, lounge, and outdoor terrace. The unit also comes with one parking space (featuring a rough-in for an electric vehicle charger) and a locker for extra storage. A perfect blend of modern living and everyday convenience. (id:61852)
Cityview Realty Inc.
12391 Heritage Road
Caledon, Ontario
2/3 Acre Country Property Just North Of Mayfield! If You Are Looking For Space This Has It Both Inside And Out! Roomy And Bright Side split Approx 2500 Sq Ft On All Levels. Ample Parking For Vehicles And Toys! Separate Fenced Area At Rear Ideal For Energetic Dogs. Excellent Location Close To Both Brampton And Georgetown ! Singles on Work Permit may apply. Perfect for Nature Lovers Who want to Enjoy the Peace of Country Living with Shopping Plazas, Restaurants, Grocery & Public Transit within 2 to 5 KM. Ideal for a family or a group of friends needing more parking. Spacious Living & Dining, Family Room with Fireplace & Walk out to a Huge Backyard, Eat in Kitchen, 3 Bedrooms with 2 Full Baths and One Room on the main floor - Can be used as 4th Bedroom OR a Spacious Home Office. (id:61852)
RE/MAX Real Estate Centre Inc.
2516 - 35 Watergarden Drive
Mississauga, Ontario
Experience elevated living on the 25th floor of the prestigious Perla Residences. This stunning 2-bedroom plus den suite offers a perfect blend of modern design and functional luxury, spanning 885 sq. ft. of interior space plus an expansive 117 sq. ft. balcony (1,002 sq. ft. total). Floor-to-ceiling windows floods the open-concept layout with natural day light, showcasing breathtaking South-West panoramic views and a rare, unobstructed North-West sightline. Bright and Spacious with Fully Functional layout features 9-footceilings and a versatile den, ideal for a professional home office. The chef-inspired kitchen is appointed with quartz countertops, a contemporary undermount sink, and a premium stainless steel appliance package. Retreat to the primary suite, complete with a spacious walk-in closet and a spa-like ensuite featuring a framed glass shower and sleek quartz finishes. Strategically located along the future LRT corridor on Hurontario St., Minutes to Hwy 403 and Hwy 401 and Square One Shopping Centre. This 5-year-young residence includes one parking space and one locker, offering the perfect entry point into a vibrant, high-growth community. (id:61852)
Royal LePage Ignite Realty
3892 Manatee Way
Mississauga, Ontario
Well-maintained semi-detached home located in the highly desirable Churchill Meadows community of Mississauga. Functional and spacious main floor layout featuring combined living and dining areas with hardwood flooring. Bright kitchen with breakfast area and walk-out to a private composite patio, ideal for outdoor enjoyment. Finished basement offers a separate side entrance and includes a large bedroom, full washroom, laundry area, cold cellar, and mechanical room. Recent updates include roof replacement (2020) and central air conditioning system. Conveniently located close to schools, parks, shopping, and transit.Well-maintained semi-detached home located in the highly desirable Churchill Meadows community of Mississauga. Functional and spacious main floor layout featuring combined living and dining areas with hardwood flooring. Bright kitchen with breakfast area and walk-out to a private composite patio, ideal for outdoor enjoyment. Finished basement offers a separate side entrance and includes a large bedroom, full washroom, laundry area, cold cellar, and mechanical room. Recent updates include roof replacement (2020) and central air conditioning system. Conveniently located close to schools, parks, shopping, and transit. (id:61852)
First Class Realty Inc.
1017 - 1007 The Queensway Avenue W
Toronto, Ontario
Welcome to this bright and modern high-floor 1-bedroom suite offering a spacious open-concept layout with 9-foot ceilings, floor-to-ceiling windows, and premium laminate flooring throughout.The sleek contemporary kitchen features stainless steel appliances and seamlessly connects to the combined living and dining area ideal for both everyday living and entertaining. In-suite washer and dryer included. Blinds to be installed by the landlord.Enjoy year-round comfort with central air conditioning, a private open balcony, and one locker conveniently located on the 8th floor. Situated at the highly sought-after intersection of Islington & The Queensway, directly across from Cineplex and just steps to transit, restaurants, cafés, and entertainment. Easy access to the Gardiner Expressway and major highways makes commuting a breeze. Residents and guests also enjoy a state-of-the-art 1Valet facial recognition smart access system for secure, keyless entry and enhanced convenience throughout the building. (id:61852)
RE/MAX Millennium Real Estate
3062 Janice Drive
Oakville, Ontario
Rare to Find, Spotless 4 bedrooms, Upgraded & Spacious Semi-Detached Home, Gleaming Hardwood and Laminate flooring, LED Potlights, Quartz Countertops, Backsplash, Fully Finished Basement with Perfect for Entertainment Great Rm, With gas Fireplace & Convenient Laundry Rm. Interlocking Driveway... Located Steps From The New Oakville Hospital, Oakville Upper Core Best Plazas. Walking to High-Rated Catholic & Public Schs. Conveniently walking to a Great Park With Kids Playground & Water Splash, Full Size Soccer Field, 5 Min From Oakville Go Station, Easy Access To Hwys - Qew, 403 & 407. Looking for AAA Tenants!!! Some of the Photos are Virtually staged! (id:61852)
Right At Home Realty
