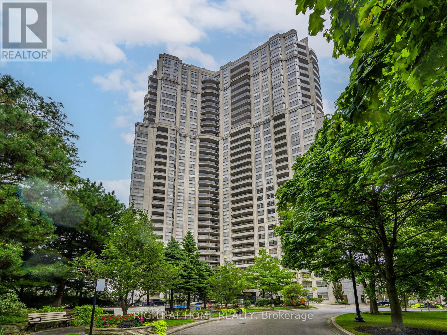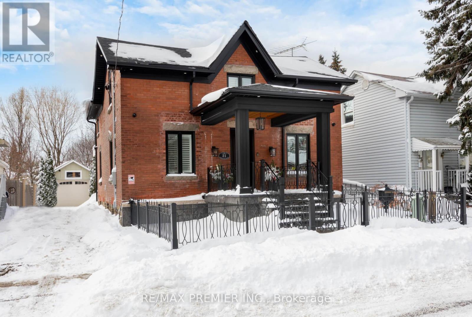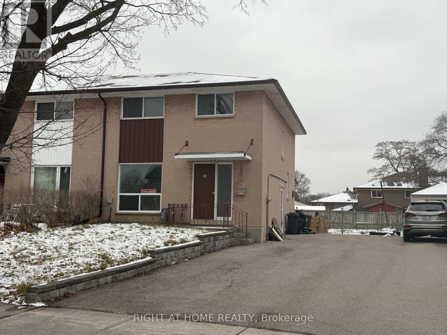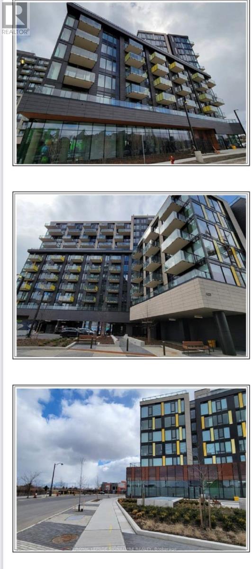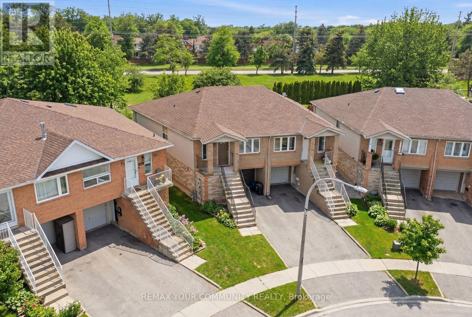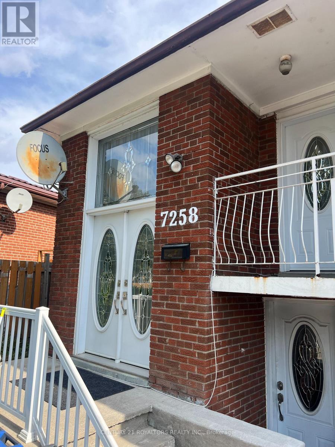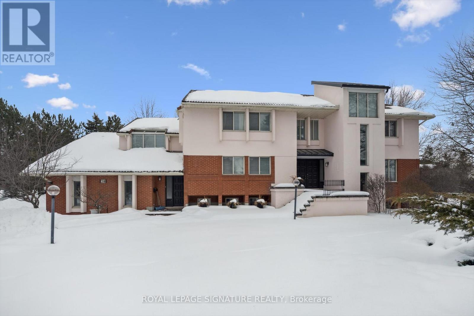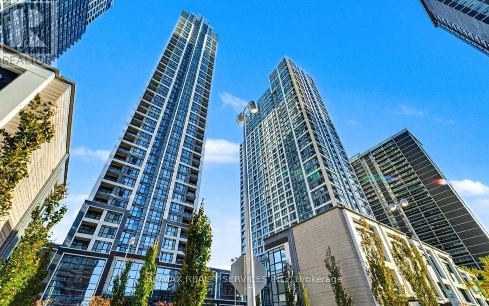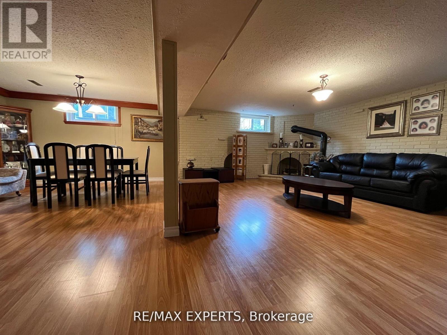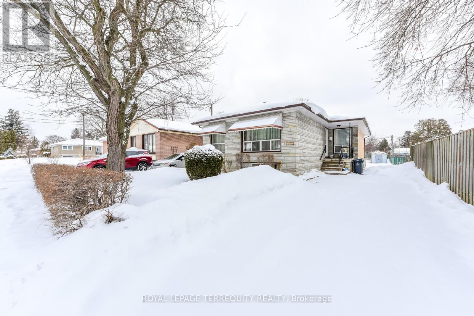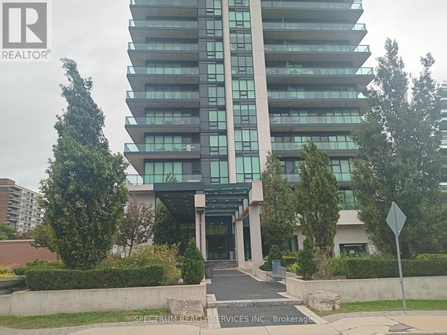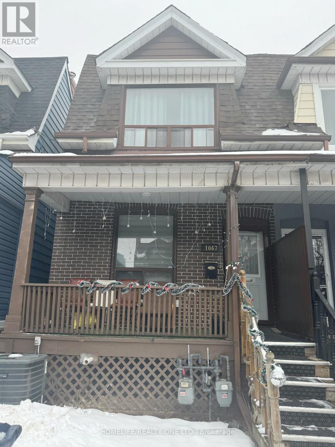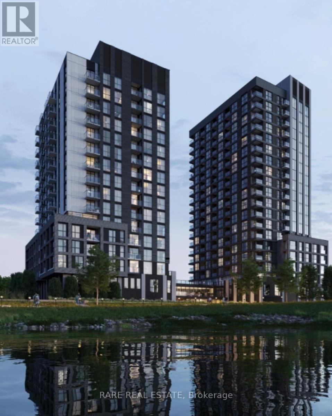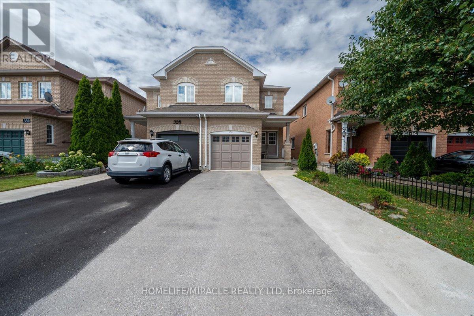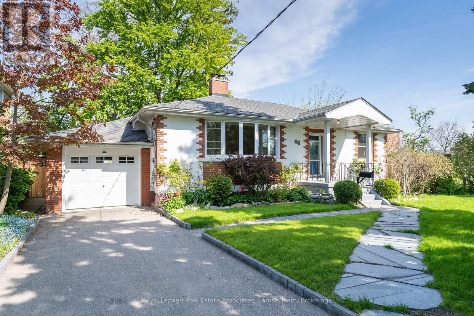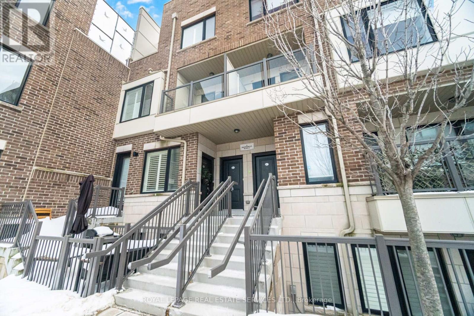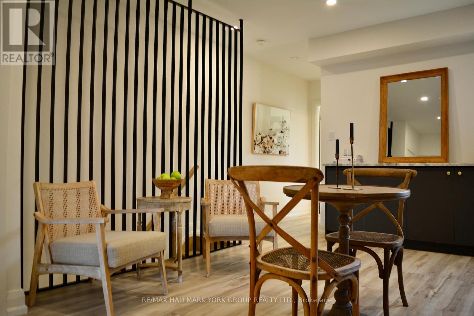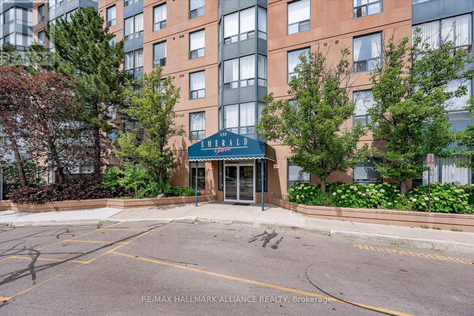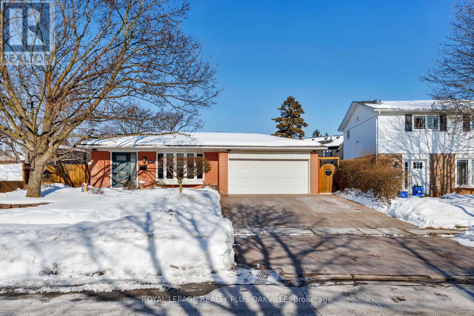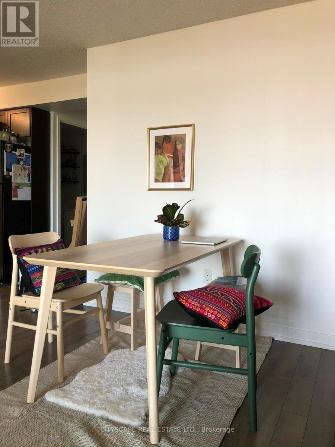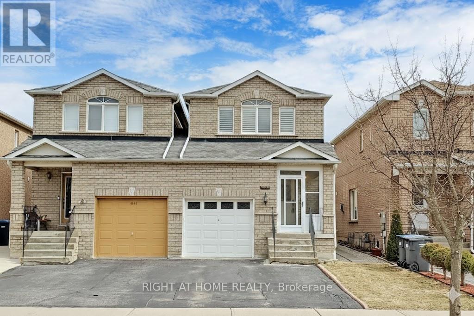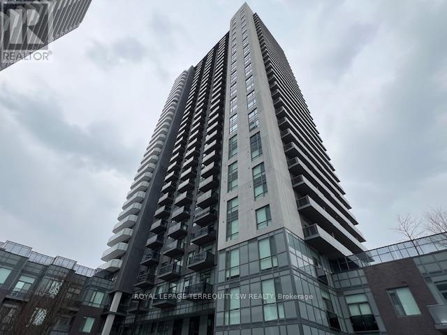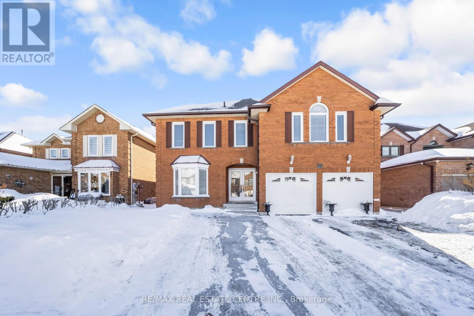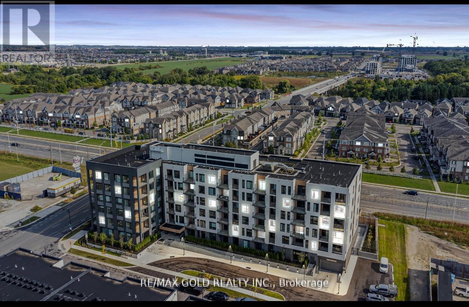505 - 35 Kingsbridge Garden Circle
Mississauga, Ontario
Move into a spacious 1309 sqft 2 bedrooms and 2 full washrooms condo. The unit has 2 spacious parking spots and an underground locker. This Tridel built building is well maintained and has great amenities. The unit has a spacious living room with a walk out to an open balcony which has a great view. The Dining room is a separate room. The kitchen is very spacious with lots of cabinets. The Primary bedroom has a 4 piece ensuite and a walk in closet. The second bedroom has a large window. The unit has great sunlight all through the day. The building has 24 hours concierge service and lots of visitor parking. The building is very centrally located. Walking distance to a shopping plaza right across, transit at your doorstep, minutes from the future LRT, Elementary and High Schools, Medical facilities, Restaurants and much more. One bus to Square One Mall, Square One Bus terminal (GO and Mi-Way), Celebration Square, Central Library and Sheridan College. One Bus to Islington Sub-way station. (id:61852)
Right At Home Realty
21 Elizabeth Street N
Brampton, Ontario
Words Can't Describe This 2160 Sqft Plus 1080 Sqft In Finished Bsmt Apartment With A Separate Entrance From a Walk Up Completely Self-Contained With 1 Large Bedroom, Modern Kitchen With Top Of The Line SS Appliances, Large Family Room With A Feature Wall, 3 Piece Washroom And Laundry. Completely Re-Built In 2023 With No Quality Spared. Top Of The Line Materials Thru Out Modern Kitchen With A Center Island To Seat 3, Top Of The Line Appliances, Ample Tall Cupboard Space With Quartz Counters And Backsplash, Large Dining Room, Open Concept For Large Family Gatherings, Open Concept Lr/Family With Feature Wall. Electric Fireplace, Numerous Built In Cabinetry Thru Out, Smooth Ceilings And Hardwood Floors, 3 Electric Fireplaces, Balcony From Master Bedroom, Absolutely Gorgeous No Wasted Space, A Must See! Shows 10++ (id:61852)
RE/MAX Premier Inc.
Basement - 12 Felan Crescent
Toronto, Ontario
Welcome to this beautifully updated 1 bedroom basement apartment in the desirable Thistletown-Beaumonde Heights community. Featuring a long private driveway with parking and more, this home offers a bright and spacious layout perfect for a professional. The upgraded kitchen provides storage, flowing seamlessly into the open-concept living and dining area with upgraded engineered laminate flooring. The private backyard offers great outdoor space for relaxation or entertaining. Conveniently located near schools, parks, transit, shopping, and major amenities-this move-in-ready home is a fantastic opportunity in a well-established neighbourhood. Located minutes from Albion Mall, Humber River trails, community centres, and quick access to Hwy 401/427, this home delivers incredible value in a central Etobicoke location. (id:61852)
Right At Home Realty
420 - 3006 William Cutmore Boulevard
Oakville, Ontario
Luxury Living in Joshua Creek! Step into this brand new 1+1 bed, 1 bath suite in one of Oakville's most prestigious communities. Featuring 9-ft smooth ceilings, a glass-enclosed den (perfect 2nd bed or office), a chef-inspired kitchen with granite counters, island & backsplash, and elegant flooring throughout. Enjoy spa-like bath, ensuite laundry, parking, locker & top-tier amenities: rooftop terrace, fitness studio, party room, concierge & more. Minutes to top schools, shops, trails & highways (403/QEW/407). Style. Location. Convenience. This one has it all! (id:61852)
Royal LePage Signature Realty
1500 Paddington Court
Burlington, Ontario
Welcome to 1500 Paddington Court, Burlington-an impeccably maintained two-storey semi-detached home set on a large, fully fenced lot, offering an outstanding opportunity for mortgage-offsetting income or multi-generational living. With approximately 1,500 sq ft of living space, the home is thoughtfully configured to accommodate two separate living areas. The upper level features 2 bedrooms and 2 bathrooms, while the lower level offers a 1-bedroom suite complete with kitchen and bathroom-ideal for an in-law suite or rental potential. A separate entrance from the driveway adds flexibility and privacy for occupants. Enjoy quality finishes throughout, including granite countertops, maple flooring, a breakfast bar, stainless steel exhaust hood, and a gas cooktop/oven. Additional highlights include a hallway mirrored skylight and porcelain-tiled bathrooms. The outdoor space is equally impressive, featuring a walkout to the rear yard, a walkout garage, and a raised patio-perfect for entertaining, relaxing, and enjoying the fully fenced yard. Whether you're a buyer looking for cash flow, a smart way to lower monthly carrying costs, or a home that supports adult children or extended family with added privacy, 1500 Paddington Court delivers. (id:61852)
RE/MAX Your Community Realty
7242 Sills Road
Mississauga, Ontario
Walkout Basemnet For Lease In Prime Location With Separate Entrance! Close To Schools, Bus Stops, And Gurudwara. Only Basement Portion For Lease. Tenant To Pay 30% Of All Utilities. (id:61852)
Century 21 Royaltors Realty Inc.
28 Manswood Crescent
Brampton, Ontario
Set on a scenic 2.6-acre lot in the heart of Brampton, this executive detached home offers exceptional space, privacy, and long-term potential. Built in 1985, the residence is solidly constructed and well maintained, with a functional layout ideal for families, multigenerational living, or buyers seeking room to customize. The home features five spacious bedrooms, hardwood, marble and ceramic flooring throughout. Two gas fireplaces provide warmth and inviting focal points for everyday living and entertaining. The kitchen and principal rooms are generously sized, offering comfort today with excellent opportunity for future updates. The finished basement includes a secondary kitchen, adding versatility for extended family use, in-law accommodation, or additional entertaining space. A triple-car garage provides ample parking and storage. Outdoors, the expansive 2.6-acre property offers a rare sense of openness and privacy, complemented by mature surroundings. An inground swimming pool creates a private backyard retreat perfect for summer enjoyment and gatherings .A well-kept executive home with strong fundamentals, generous living space, -an excellent opportunity to enjoy now and enhance over time. (id:61852)
Royal LePage Signature Realty
4103 - 7 Mabelle Avenue
Toronto, Ontario
Welcome to Islington Terrace by Tridel, where luxury living meets an unbeatable location. This beautifully designed one-bedroom condo features a highly functional layout with premium finishes throughout, including granite countertops and high-quality built-in appliances.Located in the heart of Etobicoke, you're just steps to Islington Subway Station, with quick access to the GO Train and major highways, making commuting effortless. Enjoy the vibrant Kingsway along Bloor Street, with its boutique shops, cafes, and restaurants all within walking distance, while downtown Toronto is only 20 minutes away. Residents enjoy a resort-inspired lifestyle, with exceptional amenities including an indoor pool with sundeck, sauna, fully equipped fitness centre, spin and yoga rooms, basketball court, and a large outdoor terrace, among many others. Ideal for first-time buyers or investors, this premium condo offers the perfect blend of lifestyle, location, and value in a highly sought-after community. Includes parking and locker. (id:61852)
RE/MAX Realty Services Inc.
12 Blue Haven Crescent
Toronto, Ontario
Meticulously maintained and spacious lower level two bedroom apartment with separate entrance.Quiet owner lives on main floor. Ideal for a couple or two singles seeking a quiet neighbourhood in walking distance of public transit and shopping. Property faces park/greenspace. Driveway parking for one car. This apartment is furnished and is inclusive of utilities(heat, electricity, water). (id:61852)
RE/MAX Experts
55 Watercliffe Road
Toronto, Ontario
This spacious bungalow is located on one of the most sought after neighbourhood in Etobicoke. This property offers endless potential to customize and make it your own. There are 3 bedrooms on the main floor and a separate side entrance to the basement which has endless possibilities. The property is walking distance to schools, shopping and transportation. (id:61852)
Royal LePage Terrequity Realty
608 - 100 John Street
Brampton, Ontario
Amazing Opportunity**Unit Condo Approximately 1200 Sq Ft Features 2 Bedrooms, 2 Bathrooms Stunning Sun-Filled Solarium With Sliding Doors** Modern Spacious Luxurious Space** Renovated & Modern Kitchen, Sleek Ceramic Countertops, Contemporary Cabinetry, Pot Lights, New Flooring, Oversized Primary Bedroom With Large 4 Piece Ensuite. Modern Living Room And Dining Room. Walk-Out To Balcony Overlooks Green Space, Walk-In Closet And Large Windows. The Other Bedroom Is Sun-Filled With Large Closets. Nestled In The Highly Sought-After Downtown Brampton, This Condo Offers Sunny North West Exposure Ready For Your Enjoyment, With An Impressive Selection Of Amenities Including A Meeting/Party Room, Gym, Guest Suite, Visitor Parking, Concierge And Close To GO Trains. (id:61852)
RE/MAX Your Community Realty
2nd Floor - 1067 Dovercourt Road
Toronto, Ontario
Welcome to this beautifully renovated 2 bedroom, second floor unit offering spacious living filled with abundant natural sunlight. thoughtfully updated with modern finishes, this bright and airy home provides a comfortable and functional layout ideal for families or professionals. Enjoy the convenience of an in-unit washer and dryer, along with access to a shared backyard-perfect for relaxing outdoors. situated in a highly desirable location between Bloor and Dupont, just steps from Ossington avenue, this property is surrounded by grocery stores, shops, parks and public transit, making daily living effortless. utilities not included; tenant responsible for 40% of the buildings total utility costs. (id:61852)
Homelife/realty One Ltd.
1005 - 3071 Trafalgar Road
Oakville, Ontario
Be the first to live in this brand new 1Bed/1Bath at North Oak Condos by Minto. Bright south facing suite featuring 9-foot ceilings, engineered laminate flooring throughout, and a rare walk-in closet in the bedroom. Sun-filled interior with abundant natural light overlooking pond and walking trails. Thoughtfully designed smart home features include keyless entry, a smart thermostat, and a built-in alarm system. Exceptional building amenities include a fully equipped gym, yoga studio, co-working space, indoor/outdoor lounge, pet wash station, party room, and infrared sauna Prime North Oakville location at Trafalgar & Dundas, steps to shopping, groceries, cafés, and transit. Easy access to Highways 407 & 403, nearby GO Station, and approximately 15 minutes to downtown Oakville. Added value: heat, high-speed internet, and parking are all included. (id:61852)
Rare Real Estate
326 Albright Road
Brampton, Ontario
Welcome to this spacious and beautifully maintained semi-detached home in the sought-after Fletcher's Creek Village community, featuring a double-door entry. Step into a bright, open foyer that leads to a generous living and dining area perfect for both everyday living andentertaining.The large eat-in kitchen offers ample counter space and a walk-out to a fully fenced backyard for outdoor enjoyment. Upstairs, you'll find three spacious bedrooms, including a primary suite with his-and-her closets and a 4-piece ensuite with soaker tub and separate shower, along with the convenience of upper-level laundry. The finished basement provides valuable bonus space, featuring a practical three-piece washroom, cold room, and ample extra storage. An open den area offers the perfect spot for study, work, or entertainment, while the enclosed room currently used as a bedroom provides flexibility for guests, a home office, or private retreat (basement not retrofit). Ideally located near schools, parks, shopping, and just minutes to GO Transit, this move-in-ready home combines comfort, functionality, and future potential, a fantastic opportunity for families and professionals alike (id:61852)
Homelife/miracle Realty Ltd
66 Minnewawa Road
Mississauga, Ontario
Welcome to 66 Minnewawa Road, a charming 2+1 bedroom bungalow situated on a desirable, tree-lined street in the heart of Port Credit Village. This property has great character and limitless future potential, offering a rare chance to plant roots in a neighborhood defined by its vibrant culture and lakeside appeal. Deceptively spacious, the main floor welcomes you with a layout, featuring hardwood flooring and crown moulding that speaks to the home's original craftsmanship. The living room is the main centerpiece, anchored by a cozy fireplace. A full, functional kitchen and an updated three-piece bathroom provide a solid foundation for those looking to move in and update over time, or for a complete modern transformation. One of the standout features of this property is the versatility of the lower level. With a dedicated separate entrance, the basement has a full 1-bedroom apartment complete with its own kitchen and bathroom. Whether you are looking for a high-demand rental unit to supplement your mortgage, a private in-law suite, or a spacious home office, this layout provides many options. Set on a beautiful, mature-treed lot, the outdoor space is a highlight of the home. The sunlit backyard is an ideal canvas for landscaping enthusiasts, providing a private and serene setting- especially for summer hosting. Experience the best of The Port Credit Village lifestyle- you are literally steps away from award-winning restaurants, boutique shopping, and top-rated schools. Commuters will love the proximity to the GO Station, while nature lovers will appreciate being a short stroll from the scenic waterfront trails and parks along Lake Ontario. Don't miss this chance to secure a piece of Port Credit real estate and create something truly special. (id:61852)
Royal LePage Real Estate Associates
402 - 8 Drummond Street
Toronto, Ontario
Bright and spacious end unit 2 bedroom, 3 bathroom home offering over 1,200 sq ft of functional living space in the heart of Mimico. With windows on both sides, the home is filled with natural light throughout the day. The open-concept main floor is designed for comfortable everyday living and easy entertaining, featuring quartz countertops, a generous peninsula, oversized kitchen cupboards, pot lights throughout, and custom California shutters. Step out to a private balcony off the living room for added outdoor space. Upstairs, the spacious primary bedroom includes its own balcony, two generous closets, and an ensuite bath. A well-sized second bedroom, additional full bathroom, and convenient second-floor laundry complete the upper level. Enjoy a large rooftop terrace, perfect for relaxing or hosting guests. Located just steps from the GO Train and TTC, this home offers exceptional convenience with easy access to shops, parks, restaurants, coffee shops, and the waterfront. (id:61852)
Royal LePage Real Estate Services Ltd.
Upper - 398 Concord Avenue
Toronto, Ontario
Be the first to live in this beautiful, completely renovated upper level unit in charming Dovercourt Village! You won't find another home to lease in this area with style and finishes in this league! Luxurious, over-sized primary bedroom has a huge, east-facing window overlooking a leafy, mature street and a wall of chic, new built-ins. The brand new kitchen features dramatic stone countertops, the latest brass-finished fixtures, and brand new appliances! The kitchen is combined with an open living area. Apartment has light high-end laminate flooring throughout the main living areas. Walk out to a large, private deck from the second bedroom/den. Stacked washer and dryer are discreetly tucked in a handy, centrally located closet. Tenant shall pay 50% of all utilities. Parking is not included but there are two spaces available on the property which can be leased for an additional fee. No smoking. This sparkling clean home is in the vibrant heart of Toronto, yet tucked away on a peaceful, mature, leafy street, a very short walk to the shops, restaurants and amenities of trendy Bloor St. West and to Ossington subway stop. (id:61852)
RE/MAX Hallmark York Group Realty Ltd.
507 - 135 Hillcrest Avenue
Mississauga, Ontario
Welcome Home! 846 sq ft of sunshine in one of Mississauga's most convenient locations. This beautifully maintained unit offers clear views and an abundance of natural light, feeling like home the moment you step inside. The bright and spacious layout features a large primary bedroom with a walk-in closet, a sun-filled solarium ideal for working from home, and a versatile bedroom perfect as a second bedroom, dining room or office. Enjoy a separate eat-in kitchen, laminate flooring, and the convenience of ensuite laundry. Set in a secure building with a recently renovated lobby and 24-hour concierge, plus amenities including a gym, party room, BBQ area, tennis courts, and walking trails. Walking distance to Cooksville GO Station, close to Square One, major highways, groceries, schools, and the future LRT. Book your private showing today! (id:61852)
RE/MAX Hallmark Alliance Realty
475 Sunset Drive
Oakville, Ontario
This is one of those homes where the care is immediately felt. Owned and lovingly maintained by the same family since 1979. Every update and repair has been done thoughtfully and at the right time, always with long-term living in mind. A premium metal roof with a lifetime warranty speaks to the quality and foresight behind the home's upkeep. Set on a quiet, tree-lined street in a sought-after southwest Oakville neighbourhood, the location offers a wonderful sense of community and timeless appeal. Inside, the home feels bright, open, and welcoming. The main floor flows easily, anchored by an updated white kitchen with new appliances (2024) and a casual breakfast area which is a great spot for a morning coffee. Hardwood floors are in excellent condition, and the bathrooms have been tastefully updated reflecting the consistent care found throughout the home. There are three well-sized bedrooms including a primary bedroom with its own ensuite. The lower level offers warm usable living space with above-grade windows, a gas fireplace, and a dedicated office area that works perfectly for today's lifestyle. A 200-amp service provides added peace of mind. Outside, the property truly sets itself apart. The oversized lot opens to an impressive 75-foot width at the back, something the aerial photo captures beautifully. The backyard is designed for both relaxing and entertaining, with an on-ground saltwater pool, expansive deck, a brand-new hot tub (2025), generous green space and two storage sheds/change room areas. An exposed aggregate driveway and walkways along with a double car garage complete the picture. This is a home that has been deeply cared for, in a location that continues to be one of Oakville's most desirable, a rare combination that's hard to find and even harder to replace. (id:61852)
Royal LePage Realty Plus Oakville
525 - 812 Lansdowne Avenue
Toronto, Ontario
MARCH 1 READY! Large 597SQFT layout w/ Boutique Mid-Rise Feel. Rare SOUTH EXPOSURE overlooking quiet garden. Functional open concept, Granite counters, Laminate thru-out. Lrg Prim Bed & in-suite storage. Walk to Lansdowne Subway, Campbell Park, Railpath & new Wallace-Emerson Comm Centre. Amenities: Gym, Theater, BBQ. Pet friendly. Optional furniture available. BEST VALUE in the area. (id:61852)
Cityscape Real Estate Ltd.
1046 Windbrook Grove
Mississauga, Ontario
Living In The Centre Of Heartland Town Centre Area. Deep Backyard(128 feet Deep Lot) Backing On To A Golf Course . Fresh Painted, Well Maintained House W/ Lots Of Upgrades. All House LEDs. Main Floor W/ Hardwood Floor. Second Floor Laminate(2026). New Driveway(2023). Countertop and Sink upstairs Washroom. All Windows W/ California Shutters. New Roof(2020), Insulated Garage Door(2020), Attic Insulation(2020), S/S Fridge(2016), B/I Microwave(2016), Furnace & A/C(2016), Owned Hwt(2016). CVAC. Move-In Ready Condition. Permit from City to Easily have the Second Unit w/ a Separate Entrance. Excellent Location, Minutes Away From Home Depot, Walmart And Heartland Town Centre. Walking Distance From The Park, Schools, Highway, Bus stops. Don't Miss It (id:61852)
Right At Home Realty
1006 - 8 Nahani Way
Mississauga, Ontario
Live The Good Life In The Mississauga Square Residences in The Convenient Square One Neighbourhood! Bright Corner Unit With Incredible Views of the Mississauga Skyline! This Beautifully Designed Condo is Filled with Natural Light & Features 2 Bedrooms & 2 Full Bathrooms + Walk Out To An Incredibly Large Private Wrap Around Balcony With Panoramic North West Vistas- Perfect for Entertaining & Al Fresco Dining! Efficient 2 Bedroom Layout. Enjoy Beautiful Finishes With 9Ft Ceilings, Cool & Neutral Colour Palate, Laminate Floors, Modern Open Concept Kitchen With Stainless Steel Appliances, Quartz Countertops + Luxury Bathrooms. The Building Features A Stunning Lobby & It's Location Is A Natural Point Of Connection Between All The City Has To Offer With Direct Access To The LRT, Go Transit, Highway 403, 401 And QEW, Plus Endless Shopping At Square One, Dining, Parks & Recreation Nearby. Featuring Gorgeous Amenities With 24-hour Concierge, Outdoor Pool, Terrace with BBQ, Gym, Party Room, Lounge Area And Much More. Underground Parking Spot and Locker Included. Make It Yours Today! (id:61852)
Royal LePage Terrequity Sw Realty
11 Moorehead Crescent
Brampton, Ontario
**Rare Opportunity To Own! Spacious 2-Storey Detached Home W/ Dual Income-Generating Basements! Welcome To This Exceptional & Rarely Offered 2-Storey Detached Home, Perfectly Designed For Large Families & Savvy Investors Alike! Boasting Expansive Living Space & Outstanding Rental Potential, This Home Truly Has It All. Double-Door Entry Into A Bright & Spacious Open-Concept Living & Dining Area Combined. Cozy Family Rm W/ A Fireplace Perfect For Entertainment. Spacious, Modern Kitchen & Breakfast Area That Walks You Out To Yard. A Decent Size Den Perfect For Your Office Or Storage. A Powder Rm As Well. Hardwood Flooring Throughout The Main Floor. Upstairs, You'll Find Two Impressive Primary Bedrooms Each W/ Private 5-Piece & 4-Pc Ensuites & W/I Closets Plus 3 More Generously Sized Bedrooms & Another 4-Piece Bathroom. Adding Incredible Value Are Two Fully Finished Basements, Each W/ Its Own Separate Entrance. The First Unit Includes 1 Bedroom, A Full Kitchen, & A 4-Piece Bathroom. The Second Offers 2 Bedrooms, A Full Kitchen, & A 3-Pc. Bath. Combined, These Units Generate Potential Rental Income Of Up To $3,000 Monthly! Located Just 7 Mins Drive To Trinity Commons & 11 Mins To Bramalea City Centre. This Home Is Also Close To Parks, Schools, Restaurants, & Grocery Stores. Whether You're Looking For A Family Home W/ Space To Grow Or A Savvy Investment Opportunity, This Property Delivers On All Fronts. Quick commuting to Hwy 410 & for GTA or Hwy 10 for Caledon. This one breaks the mold - come see for yourself! Full Kitchen Updated 5 Yrs Ago, Windows Replaced 5 Yrs Ago, Roof Done 10 Yrs Ago, Furnace 8 Yrs Ago (id:61852)
RE/MAX Real Estate Centre Inc.
211 - 1440 Clarriage Court
Milton, Ontario
Welcome to 1440 Clarriage Court, Unit 211 in Milton! Beautifully upgraded 1 Bedroom + Den, 2 Bathroom condo built by Great Gulf. This modern unit features 9-ft ceilings, light grey laminate flooring, and a bright open-concept layout. The kitchen offers quartz countertops, premium stainless steel appliances and cabinetry. The living/dining area opens to a private balcony, perfect for relaxing or entertaining. The primary bedroom includes a large window and 4-piece ensuite. The versatile den is ideal for a home office or guest space, and a second full bathroom adds convenience. Includes one underground parking space and storage locker. Located close to Rattlesnake Golf Course, Spring ridge Farm, Mill Pond, Downtown Milton, Toronto Premium Outlets, and major highways. Perfect for first-time buyers, investors, or down sizers - modern living in a highly desirable community! (id:61852)
RE/MAX Gold Realty Inc.
