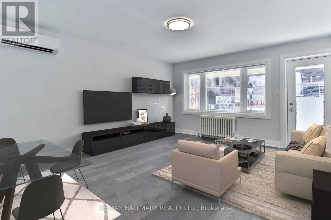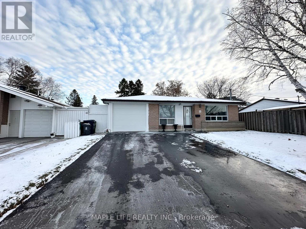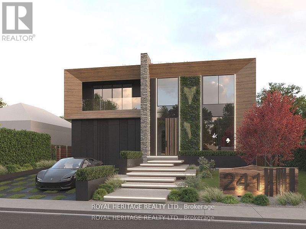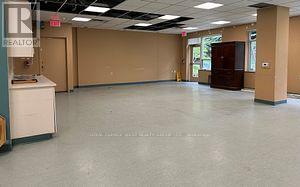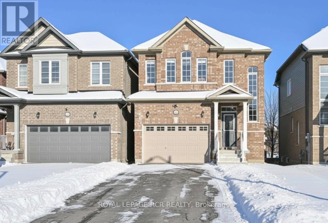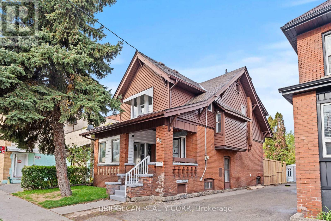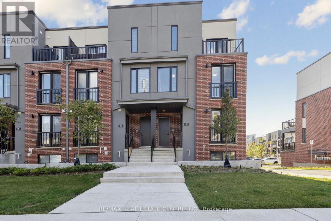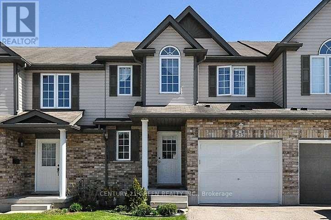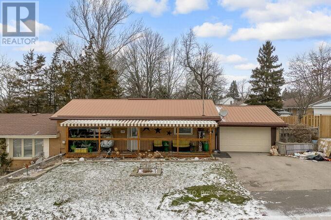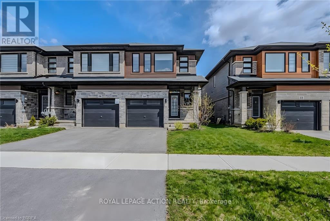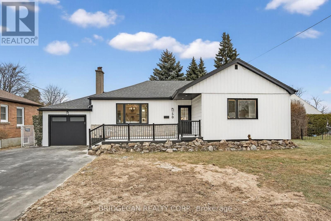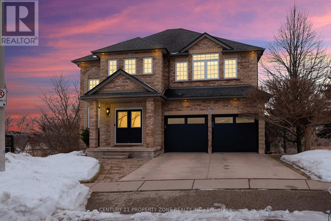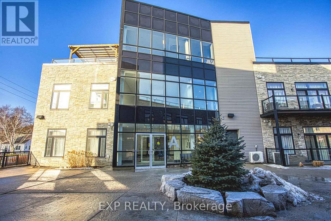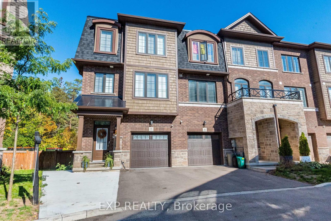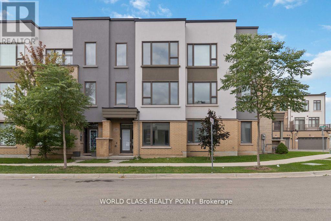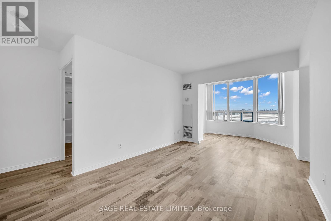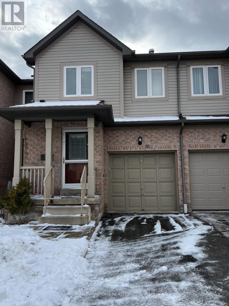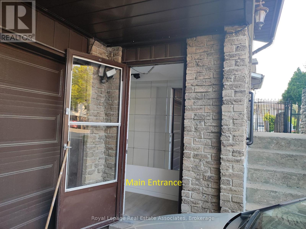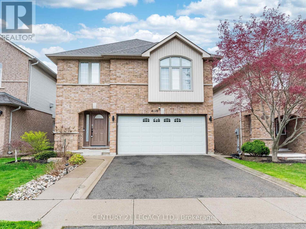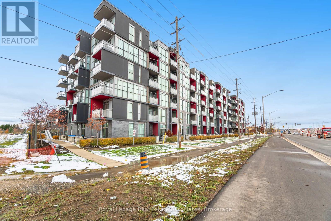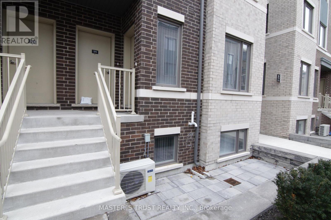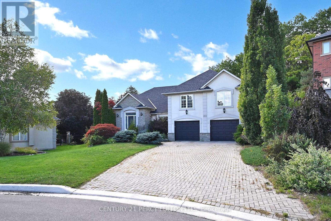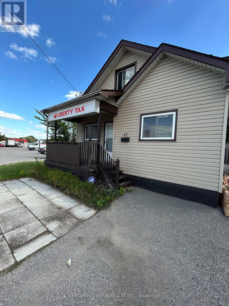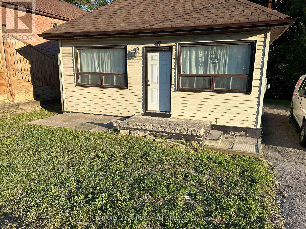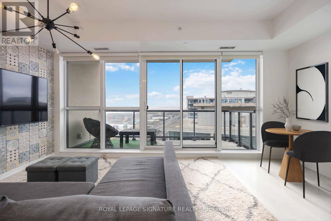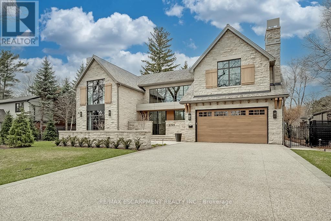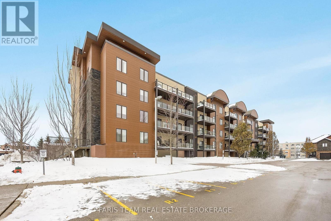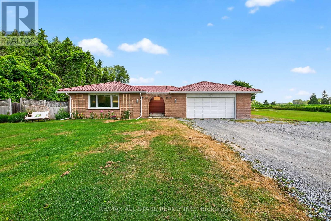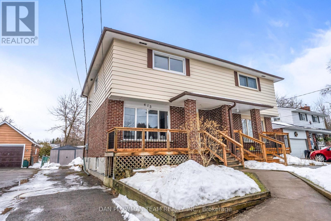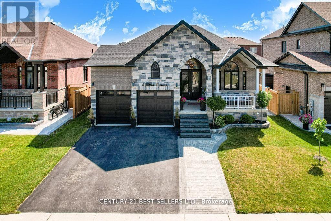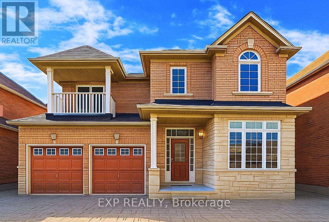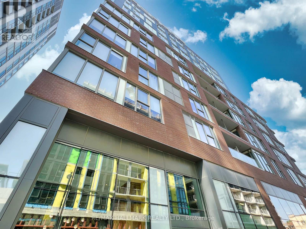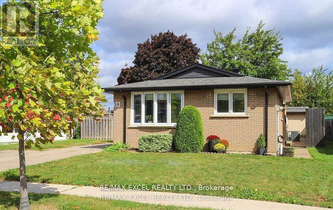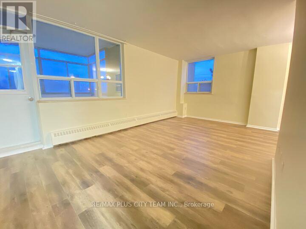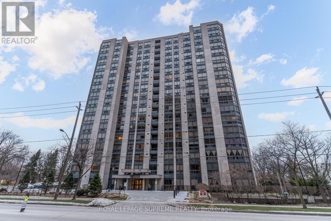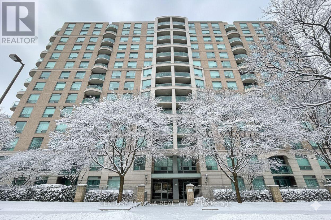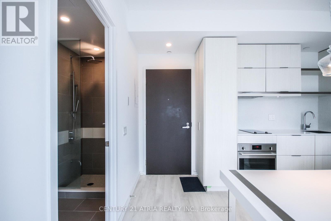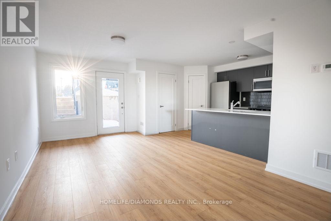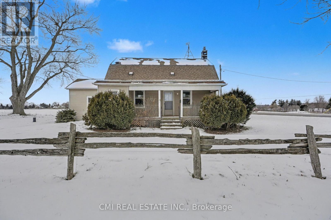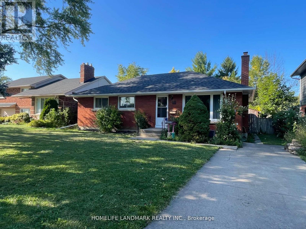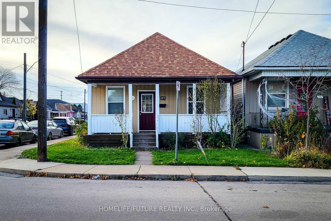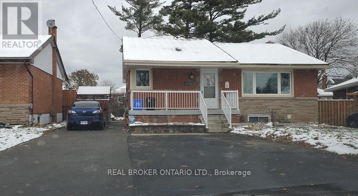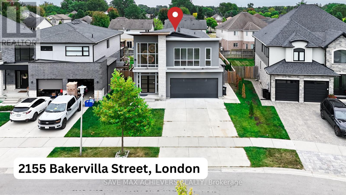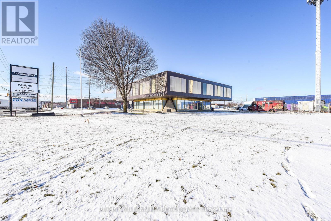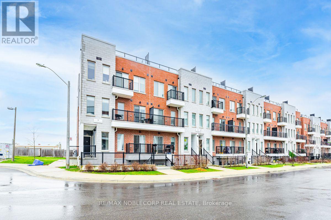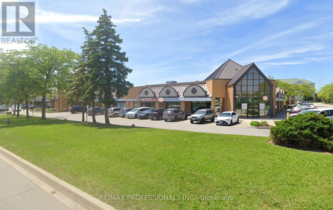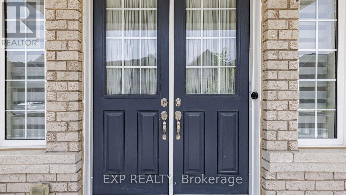Main - 880 College Street
Toronto, Ontario
Fully & Recently Renovated Main Floor Apartment In An Unbeatable Location! 1 Bedroom (Front Room Can Be Easily Converted to 2nd Bedroom!) Right At College And Ossington, It's Perfect For The Working Professional/Couple Looking To Live In The Heart Of The City! Generous Open Concept Living/ Dining With Modern Kitchen, Well-Sized Bedroom, And Chic Bathroom. With Subway/Ttc, Yoga Studio, Coffee Shop At Your Door Step And Steps To Great Bars/ Restaurants, Shops, & All Necessities. (id:61852)
RE/MAX Hallmark Realty Ltd.
Bsmt - 15 Nymark Avenue
Toronto, Ontario
2 Bedroom Basement unit for Lease! Separate Entrance, Private Laundry and Kitchen! Enjoy an incredible location near Leslie and Sheppard, just minutes away from Seneca College and Leslie Subway Station. Essential amenities, including a Shoppers Drug Mart, are directly across the street. Commuters will love the quick access to Highways 401, 404, and the DVP. All necessities: TTC, the subway, and a hospital, are within walking distance. Own Washer and Dryer, 1 Driveway Parking, Tenant responsible for 1/3 Utilities. Thanks! (id:61852)
Maple Life Realty Inc.
241 Waterloo Avenue
Toronto, Ontario
Currently under construction! Innovative, Sustainable, Net-Zero Home Incorporating The Most Revolutionary Green Building Materials And Advanced Technologies While Prioritizing Value & Luxury With Minimal Environmental Impact. A Net Zero Home Is A High Performance Designed And Constructed House That Produces As Much Energy As It Consumes. Exceptional Value, Greater Comfort, Healthier Living & Environmentally Responsible! Leed's Platinium Certification !! For Details Visit Www.241Waterloo.Com Extras:State Of The Art Kitchen, High End Efficient Appliances, Heated Floors, Smart Tinted Windows, Skylights, Solar Panels, South Facing Walk Out Balconies, Electric Car Outlets, Heated Driveway, Water Retention System. And So Much More! (id:61852)
Royal Heritage Realty Ltd.
110 - 1447 Royal York Road
Toronto, Ontario
Quasi-Office, Good for Dance Class, Therapy, Counselling. Located next to Church and Senior Complex. Estimated additional rent $4.50 per sq ft. (id:61852)
Royal LePage West Realty Group Ltd.
96 Wood Crescent
Essa, Ontario
Thoughtfully designed for modern family living, this beautiful all-brick 2-storey home offers the perfect blend of comfort, function, and outdoor space. Built in 2021 and nestled on a rare 174 ft deep lot backing onto peaceful greenspace and walking trails, it's a private backyard oasis where kids can play, parents can unwind, and the whole family can enjoy time together inside and out. Step inside to a welcoming foyer with soaring 18 ft ceilings and oversized windows that fill the home with natural light. The main floor open concept layout perfect for busy family life and weekend entertaining. At the heart of the home is a stylish kitchen with quartz countertops, white cabinetry, stainless steel appliances, and a large island with breakfast bar seating. The adjoining dining area walks out to a balcony with tranquil views - ideal for morning coffee or family dinners with a sunset backdrop. Upstairs, you'll find 3 generous bedrooms, including a serene primary suite with walk-in closet and spa-like ensuite featuring a soaker tub, double vanity, and glass-enclosed shower. The unfinished walkout basement with bathroom rough-in offers amazing potential - whether its a playroom, home gym, in-law suite, or media room. The possibilities are endless. Located in a friendly, well connected neighbourhood just minutes from schools, shopping, parks, major highways and Base Borden, this home combines peaceful living with everyday convenience. ** This is a linked property.** (id:61852)
Royal LePage Rcr Realty
88 Gage Avenue S
Hamilton, Ontario
Steps to the entrance of Gage Park on the planned LRT route! This newly renovated all brick home features 4 bedrooms, 2 washrooms and a newly finished deck privately fenced backyard. Pot Lights throughout with new windows and flooring. Loads of pride in ownership! friendly neighbors, safe streets, and a mix of long term residents and young families. Separate entrance to a potential 2 bedroom suite in the basement for that extra income or in-law suite. Walking Height Attic for that extra storage. Ample parking and shed for storage . (id:61852)
Bridgecan Realty Corp.
62 - 99 Roger Street
Waterloo, Ontario
Live in the heart of Waterloo, in an area where Google and the tech community thrive! This executive-style, nearly new 3-bedroom, 2.5-bathroom home offers over 1,850 sq. ft. of modern luxury. Bright interiors feature massive picture windows and 9-ft ceilings, while the upgraded kitchen and bathrooms showcase quartz countertops, stainless steel appliances, and luxury vinyl plank flooring, plus in-suite laundry. Upstairs, three generously sized bedrooms include a primary suite with walk-in closet, ensuite bath with quartz vanity and standing shower, and a step-out balcony. Perfectly located, enjoy easy access to the LRT, Google, the tech corridor, University of Waterloo, Wilfrid Laurier University, Grand River Hospital, and Downtown Kitchener with shopping, dining, and parks. Outdoor enthusiasts will love the Spur Line Trail next door and a new park coming soon. Ideal for end-users or investors, this property offers strong rental potential in one of Waterloos most sought-after neighborhoods. *Disclaimer: Some images have been virtually staged to help visualize the property's potential. Furniture and decor are for illustrative purposes only.* (id:61852)
RE/MAX Real Estate Centre Inc.
573 Wild Iris Avenue
Waterloo, Ontario
Welcome to this exceptional executive townhouse located in the highly sought-after Laurelwoods neighborhood, a community known for its serene surroundings, excellent amenities, and unmatched convenience. This beautifully maintained 3-bedroom, 2.5-bath townhome offers an ideal balance of luxury, comfort, and practicality, making it the perfect choice for professionals, families, or corporate tenants seeking a refined lifestyle in a prime location. From the moment you arrive, the home impresses with its charming curb appeal and welcoming presence. Nestled in a quiet, family-friendly enclave, this townhouse is surrounded by mature trees, walking trails, and well-kept neighboring homes, creating a peaceful environment while still being close to everything you need. (id:61852)
Century 21 Green Realty Inc.
49 Parker Drive
Norfolk, Ontario
Nestled on a peaceful street within one of Simcoe's premier established communities, 49 Parker Drive is a move-in-ready bungalow that perfectly blends traditional charm with modern updates. This inviting residence features a 2+1 bedroom and 2-bathroom configuration, utilizing a classic layout that provides defined, cozy areas for relaxing, dining, and meal preparation. The main floor shines with polished hardwood flooring and a fresh coat of paint, while oversized windows ensure every room feels airy and bright. Home chefs will appreciate the kitchen's crisp white cabinetry, contemporary counters, and stainless steel appliances, all while enjoying a view of the private gardens. Below, the partially finished lower level serves as a flexible retreat for a home gym or media center, alongside a practical laundry area. The exterior is equally impressive, offering a sturdy deck and a fully enclosed backyard shaded by mature greenery-plus the added convenience of an attached garage and private drive. Located just minutes from top-rated schools and local parks, this property represents a fantastic find for those seeking a sense of community and lasting comfort. (id:61852)
Homelife/miracle Realty Ltd
14 June Callwood Way
Brantford, Ontario
Check out this Move-In Ready & freshly painted End-Unit Townhouse in West Brantford! Step inside the foyer to an inviting open-concept main floor, flooded with natural light from large windows and enhanced by soaring 9-foot ceilings and elegant LVP flooring flows seamlessly through the main level. The modern kitchen features abundant cabinetry, a central island, stainless steel appliances, and quartz countertops. Adjacent to the kitchen is a cozy dinette with sliding doors that open to the backyard-perfect for indoor-outdoor living. The main floor also offers a spacious living room and a convenient 2-piece powder room. Upstairs, you'll find three generously sized bedrooms. The bright primary suite includes a walk-in closet and a private ensuite. Two additional bedrooms share a large 4-piece bathroom, and the upper-level laundry adds everyday convenience. The unfinished basement offers a rough-in bath and provides a blank canvas for extra living space, ideal for a home office, gym, or rec room. Whether you're an investor or a first-time homebuyer, this home is ready for immediate occupancy if needed. Close to schools, plazas, walking trails, and parks, this home is in the perfect family-friendly neighbourhood. (id:61852)
Royal LePage Action Realty
50 Mountain Avenue N
Hamilton, Ontario
LEGAL TWO-FAMILY HOME - 3 BEDROOMS & 2 WASHROOMS ON MAIN FLOOR | 2 BEDROOMS, OFFICE & 2 WASHROOMS IN BASEMENT. This rare and hard-to-find property is located in a prestigious Stoney Creek neighbourhood and has undergone a comprehensive, professional "down-to-the-studs" transformation. Fully permitted and city-approved, featuring Master Suites in both units.The interior showcases premium flooring, new designer baseboards, new interior/exterior doors, and two custom designer kitchens with sleek backslashes and brand-new appliances. Flooded with natural light, most windows have been newly replaced .Newly upgraded 200-amp service with full ESA certification, two separate hydro meters, and an EV charger in the garage. New furnace, all-new duct work, new plumbing throughout, and an upgraded 1" municipal water supply line. Professional fire separation with resilient channels, Safe & Sound insulation, and hardwired interconnected smoke/CO detectors.Newly paved double 4 plus car driveway and located in a quiet, mature neighbourhood close to parks, schools, and transit Truly a turnkey, high-quality residence offering incredible versatility for multi generational living or premium rental income .This home was professionally designed and renovated to the highest standards. (id:61852)
Bridgecan Realty Corp.
827 Grey Alder Court
Waterloo, Ontario
Welcome home to 827 Grey Alder Court-a stunning, lovingly updated 4+2 bedroom residence offering over 3,600 sq. ft. of refined living space. This exceptional home features modern hardwood flooring, 7.25" baseboards, fresh designer paint, a custom-stained staircase, and 9-foot ceilings on the ground floor.Tucked away on a quiet court with no rear neighbours, the elevated setting provides sweeping views over Waterloo West. The living areas and bathrooms are finished with elegant 40x40 Italian porcelain tile, while the kitchen showcases quartz countertops. Heated floors in the upper bathrooms add a touch of luxury, and the fully finished walkout basement completes this true showstopper. (id:61852)
Century 21 Property Zone Realty Inc.
215a - 85 Morrell Street
Brantford, Ontario
Welcome to 85 Morrell Street, Unit 215A - a beautifully maintained condo nestled in one of Brantford's most desirable neighbourhoods, just minutes from the charm and convenience of downtown. Located in a well-managed and sought-after building, this home offers comfortable condo living with thoughtful space throughout. The bright, open-concept living area flows seamlessly to a private covered balcony, perfect for enjoying your morning coffee or unwinding at the end of the day. The primary bedroom is complemented by a second bedroom offering excellent versatility, ideal for a home office or nursery to suit your lifestyle needs. With its excellent location, functional layout, and inviting atmosphere, this condo is perfect for first-time buyers, downsizers, or investors alike. The unit includes one dedicated parking space, and residents enjoy access to a communal party room featuring two balconies and a BBQ, ideal for hosting gatherings or entertaining guests. Enjoy easy access to shops, dining, parks, and all that downtown Brantford has to offer - all while coming home to a quiet, well-cared-for community. (id:61852)
Exp Realty
43 Normanhurst Avenue
Hamilton, Ontario
Home Located in central Hamilton! Close To All Schools, Shopping Malls, Transit And Parks! Quick and Easy Access To The Red Hill Valley Pkwy. This 3 Bedrooms Bungalow Located On A Quiet Street Is The Perfect For First Time Buyer or Small Family, Or Investor. The Main Floor Offers A Front Living Room With Large Windows. The 3 Bedrooms And Two 4pieces Baths Are Located On The Main Floor. Enjoy The Outdoor Deck in Summer. Fully Fenced Yard. Crawling Space Can Be Used As Extra Storage (id:61852)
Save Max Achievers Realty
7 - 445 Ontario Street S
Milton, Ontario
Executive End-Unit - Biggest Lot In The Complex!! This Beautifully Upgraded Home Is Set On An Expansive, Premium Lot Surrounded By Mature Trees And No Rear Neighbours Backing Onto Sixteen Mile Creek And The Sam Sherratt Trail. With 1,900 Sq. Ft. Of Bright, Open Living Space, This Home Features Modern Laminate Flooring, Remote-Controlled Electric Blinds, And An Unfinished Basement With Laundry Area And Bathroom Rough-In, Offering Endless Potential. The Main Level Offers A Versatile Flex Room With Direct Backyard Access - Ideal As A Fourth Bedroom, Playroom, Or Home Office. Upstairs, The Open-Concept Second Floor Is Filled With Natural Light, Featuring A Spacious Living And Dining Area Offering 9 Ft Ceilings, With Oversized Windows Overlooking The Ravine. The Gourmet Kitchen Is Perfect For Family Meals And Entertaining, Showcasing Stainless Steel Appliances, A Gas Stove, Centre Island With Breakfast Bar And Stylish Backsplash. The Top Floor Includes Three Generous Bedrooms, Primary Bedroom With Large Windows, A Walk-In Closet, And A 3-Piece Ensuite. Steps From Milton Mall, Schools, Parks, Walking Trails, And Public Transit, And Just Minutes To Highway 401, Go Transit, Shopping, And Restaurants. Move-In Ready With Thousands Spent On Upgrades. This One Truly Has It All! (id:61852)
Exp Realty
3192 Mintwood Circle
Oakville, Ontario
Experience contemporary living in this stunning 2-storey townhouse. Built by Great Gulf Homes,this residence exudes modern elegance with a bright, open-concept, carpet-free layout. Thechefs kitchen, equipped with stainless steel appliances, flows seamlessly into the living space. This home offers versatility with a family/rec room, an additional bedroom, and a4-piece bathroom. Enjoy ample storage and abundant natural light throughout the home. The spacious master bedroom is a retreat, featuring a 4-piece ensuite and a large walk-in closet.Conveniently located near top-rated schools, shopping, dining, and excellent transit options,this home is the perfect blend of style, comfort, and convenience. (id:61852)
World Class Realty Point
1016 - 135 Hillcrest Avenue
Mississauga, Ontario
Welcome to Emerald Gate. This bright and generously sized suite features a 1-bedroom plus two versatile dens, both suitable for use as additional bedrooms. Entire unit has just been freshly painted. Ideally located just steps from Cooksville GO Station and public transit, with a quick 20-minute train commute to Union Station. Residents enjoy excellent building amenities including a fitness centre, rooftop library, games room, and 24-hour security. Conveniently situated minutes from Square One, hospitals, major highways, and everyday amenities. The unit offers an open-concept layout with laminate flooring, ensuite laundry, and a sun-filled solarium that can function as a second bedroom. (id:61852)
Sage Real Estate Limited
55 - 5255 Guildwood Way
Mississauga, Ontario
3 Bedroom townhouse with 2.5 Bathrooms in the prime area of Mississauga and is minutes from amenities, Heartland Shopping Center, Square One, Park, Transit, Schools and Highways. Renovated kitchen with all the appliances and Microwave, Combined living/dining room to entertain family and guests with Fireplace. Eat-in Kitchen/Breakfast area With Patio Door walkout Into backyard, Second floor features a huge primary bedroom with 4-pc ensuite bathroom and His & Her closets, a full second bathroom and two additional bedrooms. (id:61852)
RE/MAX Champions Realty Inc.
Bsmt - 2953 Oslo Crescent
Mississauga, Ontario
Fantastic legal 2-bedroom basement apartment in Meadowvale! This newly finished (last year)lower level of a bungalow features two levels of living space with a modern kitchen, full bathroom, and fresh paint throughout. Enjoy ample natural light from large windows. Key highlights include separate laundry, a full suite of kitchen appliances, and one reserved parking spot in the double-car driveway. Perfectly located within walking distance to bus stops, groceries, schools, and shopping, with quick access to Hwy 401 and 407. Utilities are split (30% share); driveway is shared with the landlord living upstairs. (id:61852)
Royal LePage Real Estate Associates
4110 Forest Run Avenue
Burlington, Ontario
Welcome to this beautifully updated 4-BEDROOM detached house in the highly desirable Tansley Woods neighborhood-- Perfect for families looking to settle in a vibrant, family-friendly community. Tucked away on a quiet street, this home id just minutes' walk from parks, a community center a community pool and the library. Enjoy forest walks, swimming and abundant natural sunlight. The bright main level features a modern kitchen with quartz countertops, stainless steel appliances, and a sleek backsplash, with ample space for an island and dining table. Sliding patio doors lead to a stunning stone patio (2022), a fully fenced backyard, and a pergola-- ideal for relaxing and entertaining outdoor. The cozy family room includes a large window overlooking the backyard and a gas fireplace for those chilly evenings. The living room impresses with its lofted ceiling, creating an open, airy feel. The house also include smart home upgrades, such as a smart thermostat, smart lighting and a ring doorbell---offering added comfort, energy efficiency, and energy efficiency, and peace of mind. A flexible layout allows for a dinning area, living room, or home office. A powder room and direct access to the double garage completes the main level. Upstairs, a spacious hallway leads to the primary bedroom with a walk-in closet and an updated En-suite 4-piece bathroom featuring quartz counters.Three additional bedrooms share an upgraded bathroom. Amazing location--- just minutes from GO trains station, QEW/407,IKEA, Costco, and major highways, with easy access to Mississauga and Oakville-- offering a perfect mix of suburban comfort and city convenience. This home is move-in ready-- don't miss this opportunity! (id:61852)
Century 21 Legacy Ltd.
B401 - 5240 Dundas Street
Burlington, Ontario
Bright And Spacious 2-Bedroom, 2-Bathroom Condo In Burlington's Orchard Community. Welcome To This Well Designed Suite Facing The Quiet Courtyard, Offering A Functional Layout With Two Generous Bedrooms And Two Full Bathrooms, Perfect For Professionals, Small Families, Or Downsizers Seeking Convenience And Comfort. Ideally Located In Burlington's Sought-After Orchard Neighbourhood, You'll Be Steps Away From Shopping, Dining, Parks, And Top Schools, While Enjoying Fantastic Building Amenities Including A Gym, Sauna, And Party Room. This Unit Also Comes With Parking And A Locker For Added Convenience. (id:61852)
Royal LePage Real Estate Associates
Th 200 - 10 Lloyd Janes Lane
Toronto, Ontario
1146 SF New 2 Bedroom Townhouse Corner Unit Built by Menkes! 9Ft Ceiling! SS Appliances! Walk-in Closet, 2.5 Washrooms, Functional Floorplan, Balcony, And More! Close to QEW, Lakeshore, and 427! 1 Parking Included! (id:61852)
Master's Trust Realty Inc.
1832 Chesbro Court
Mississauga, Ontario
*Potential to serve lot to build seperate house with Mississauga Entrance of 37' frontage or build garden suite* Great for large famlies*One of the largest Pie Shape lot, back and side widen to over 180'' , Custom Built Luxury Home Nearby Desirable Mississauga Golf & Country Club Nestled On A Quiet Friendly Cul-De-Sac Off The Prestigious Mississauga Road, Sitting On A 0.365 Acre Lot Backing On Royal Green Belt, Professionally Designed Landscape With In-Ground Irrigation System, Perennials, Fully Fenced Backyard, Swimming Pool, Hot Tub. Approximately 6278 Sqft Living Space With Professionally Finished Spacious Walk-Out Downstairs. (id:61852)
Century 21 Percy Fulton Ltd.
41 Bloor Street E
Oshawa, Ontario
High Traffic Area, Zoning Is PSC-A. Present Use Of Building Is Tax Office With A Residential Unit On The Upper Floor. Many Other Uses Permitted. ( See Attached Zoning List ). Easy Access To Major Highways, Public Transportation, Churches And Schools. The Kitchen And Bathroom Has Been Upgraded , Main Floor Flooring Refinished , Roof Protect Vents , Lighted Signage On Main Floor, Paved Front Yard With Gravel On Back Parking. Excellent location. Run your business in front or back ( if you desire) live at the back / upstairs or rent it out. Great investment opportunity as well. Location: Bloor Street East Oshawa next to exit 401. (id:61852)
Century 21 Atria Realty Inc.
417 Bloor Street E
Oshawa, Ontario
Zoning Suggests Future Development Potential 0.42 Of An Acre, Siding And Backing Onto Green Space. Living/Dining Combo With Large Windows. Separate Entrance Leading To A Huge Bedroom And A Rec Area. Soffits 2016, Roof 2017, Eves 2018. Well Maintained 400 Feet Back Yard. Some Landscaping Front, Side And Back. (id:61852)
Century 21 Atria Realty Inc.
2215 - 51 East Liberty Street
Toronto, Ontario
Views that rival million-dollar suites - for less than half the price! Imagine starting and ending each day with sweeping southwest views of Lake Ontario, Exhibition Place, and BMO Field. Watch the action of Argo games & TFC matches all from the comfort of your home. This sun-drenched 1-bedroom suite in the heart of Liberty Village combines modern design with effortless comfort. The open-concept layout features a sleek white kitchen with granite counters and stainless steel appliances. Floor-to-ceiling windows flood the living space with natural light, framing stunning views from sunrise to sunset. The smart, efficient floor plan offers room for a proper dining area, a cozy living space, and a bedroom that comfortably fits a queen bed and a dedicated work-from-home setup. A spacious walk-in front hall closet with stacked laundry + built-in storage (not just a closet!) add rare functionality and convenience. Step outside and enjoy a chic outdoor pool and 5-star amenities that elevate your everyday living. All of this, just steps from grocery stores, gyms, restaurants, and Liberty Village's vibrant local scene. (id:61852)
Royal LePage Signature Realty
3093 Princess Boulevard
Burlington, Ontario
Introducing "Roseland Manor" Awarded "Luxury Residence Canada" in the prestigious 2024 International Design & Architecture Awards! Located in the heart of "Olde" Roseland on a 100' x 150' lot backing onto Roseland Park and Tennis Club. 9747 sqft. of luxury living space that showcases impeccable craftsmanship and harmoniously combines elegance and functionality. At the core of the home, the chefs kitchen boasts top-tier appliances, a full butlers pantry and a walk-out to a covered terrace with outdoor kitchen that overlooks the private and tranquil yard designed and completed by Cedar Springs. The great room helps to fill the home with loads of natural light thanks to its stunning display of floor to ceiling windows. The gas fireplace and a 20' coffered oak ceiling help to complete this unique and special setting. The main level also features a spacious bedroom with 3-pc ensuite and a library/office with gas fp and custom soapstone mantle. The luxurious upper level is highlighted by the primary bedroom, which incorporates a charming sitting area separated by a stone fireplace wall and features a 5-piece ensuite with access to a private dressing room. Two additional bedrooms on the upper level both have their own ensuites and the office can be used as an additional bedroom if desired. The extensive list of luxury features includes engineered white oak floors with herringbone hallway floors, oak ceilings, a residential elevator servicing all three levels, Control4 home automation, 400 amp service with 400 amp Generac generator, two laundry rooms, garage parking for three cars including a car lift to the lower level garage/workshop, an exterior snowmelt system for the driveway and front walkway/courtyard and a fully finished lower level with hydronic under floor heating, wine cellar, home theatre, exercise room and wet bar. This truly one of a kind residence is a unique opportunity and must be seen to be fully appreciated! 5 bedrooms and 4+2 bathrooms. Luxury Cer (id:61852)
RE/MAX Escarpment Realty Inc.
402 - 100 Dean Avenue
Barrie, Ontario
Top 5 Reasons You Will Love This Condo: 1) Penthouse-level corner unit with desirable southwest exposure, offering an open yet private balcony where you can relax and take in spectacular sunset views each evening 2) Bright and airy three bedroom, two bathroom layout enhanced by large windows throughout, filling every room with natural light and creating a warm, welcoming atmosphere 3) Chic galley kitchen re-imagined with modern cabinetry and a timeless white tile backsplash, offering both visual appeal and effortless day-to-day functionality 4) Live with ease in a contemporary, meticulously cared-for building that offers a central gym, underground parking with a storage locker, and the added convenience of a second surface parking space 5) Ideally situated just steps from the South Barrie GO Station, transit, shopping, restaurants, banks, the library, schools, parks, and the Lovers Creek Ravine, with Highway 400, downtown, and the waterfront all just a quick 5-minute drive away. 1,459 fin.sq.ft. *Please note some images have been virtually staged to show the potential of the condo. (id:61852)
Faris Team Real Estate Brokerage
22429 Kennedy Road
East Gwillimbury, Ontario
Discover this charming and spacious 2-acre property located at 22429 Kennedy Road in the desirable community of East Gwillimbury. This beautifully maintained home boasts brand new engineered oak hardwood flooring throughout, adding a warm and elegant touch to every room. The recent installation of new second-floor windows floods the interior with natural light, creating a bright and inviting atmosphere. Both upstairs washrooms have been fully renovated with modern fixtures and finishes, providing a fresh and comfortable space for family and guests alike. Energy efficiency is a key feature of this home, highlighted by the addition of a new electric heat pump installed in 2023, which ensures year-round comfort while helping to reduce utility costs. The property also includes a spacious two-car garage, offering ample room for vehicles and storage. At the rear of the property, you will find a large 30 x 45-foot shed that is fully equipped with hydro and water connections, making it an ideal space for a workshop, hobby area, or additional storage ready for your personal customization. Situated in a peaceful and sought-after location, this property provides easy access to beautiful natural surroundings. Nearby parks such as Ravenshoe Trailhead and Brown Hill Tract offer excellent opportunities for hiking, biking, and enjoying the great outdoors. Whether you are looking for a comfortable family home, a place to entertain, or a property with potential for expansion, this residence combines comfort, space, and versatility in one exceptional package. Don't miss the chance to make this wonderful property your new home and enjoy the best of East Gwillimbury living. (id:61852)
RE/MAX All-Stars Realty Inc.
413 Mill Street
Brock, Ontario
Beaverton Just Got A Serious Glow-Up. This Fully Renovated 3-Bedroom, 2-Bathroom Home Sits On A Massive 234 Ft Deep Lot And Delivers That Rare Feeling Of Walking Into Something That Feels Completely New. From The Moment You Step Inside, The Fresh Paint, Sleek Flooring On Both The Main And Upper Levels, And Modern Lighting Instantly Set The Tone. The Bright Living Room Is Filled With Natural Light And Pot Lights, Flowing Seamlessly Into A Stunning Eat-In Kitchen Finished With Stone Counters, A Stylish Backsplash, And Stainless Steel Appliances That Feel Straight Out Of A Design Magazine. Step Out To The Deck And Take In The Incredible Depth Of The Yard, Complete With A Shed And Endless Space For Entertaining, Gardening, Or Just Enjoying The Outdoors. Upstairs, Three Inviting Bedrooms And A Crisp 4-Piece Bath Continue The Modern Vibe. The Full Basement Is Clean, Open, And Features A 3-Piece Bathroom, Ready For Whatever You Dream Up Next. With New Furnace (2025), Shingles (2025), Kitchen Appliances (2025) and Electrical Panel (2025) Every Major Update & Cosmetic Enhancement Is Already Done, This Is A True Move-In-Ready Home Where All You Have To Do Is Unpack And Enjoy. (id:61852)
Dan Plowman Team Realty Inc.
5 Wood Crescent
Essa, Ontario
Welcome to your DREAM HOME in the heart of prestigious Angus! This absolutely stunning 2021 Custom-Built Bungalow offers over 4,100 SqFt of luxurious living space and boasts more than $200,000 in PREMIUM UPGRADES! From the moment you walk in, you'll be wowed by soaring 10-ft ceilings, Elegant Engineered Hardwood Floors, all new upgraded lights fixtures, 5 UPGRADED QUARTZ countertops, kitchen, bathrooms, laundry room, backsplash in kitchen and laundry, above & bellow kitchen cabinet lighting, Upgraded Fireplace with Crystal Stones, Zebra Blinds Throughout, and an open-concept kitchen that's an entertainers paradise-complete with walkout to a covered deck, POWERED Gazebo, and a gorgeous IN-GROUND Heated FIBREGLASS Pool with AUTOMATIC CHEMICAL SYSTEM! Imagine summer evenings by the outdoor fireplace, 2 convenient gas line hookups BBQ & FIRE PIT and relaxing in your beautifully landscaped oasis. Inside, enjoy 5 spacious bedrooms, 3 full bathrooms with Upgraded Mirrors, a SORROUND SOUND Speakers in the Rec Room, home gym area, SEPARATE ENTRANCE TO BASEMENT, and upgrades galore including Iron Railings, Humidifier, 200AMP PANEL, HEATED GARAGE, 9-ft-Ceilings in the Lower Level, Water Softener, Granite Outdoor Steps, INTERLOCK Front and Backyard, Grass Irrigation System and Pot Lights INSIDE& OUTSIDE of this gorgeous home. All this on a quiet, upscale street just minutes from schools, parks, church and shopping. This home truly has it all! Don't miss your chance to own and call it Home. (id:61852)
Century 21 Best Sellers Ltd.
19 La Rocca Avenue
Vaughan, Ontario
*WOW* FABULOUS HOME IN HIGHLY SOUGHT AFTER VELLORE VILLAGE! THIS STUNNING DETACHED PROPERTY OFFERS THE PERFECT COMBINATION OF COMFORT, LOCATION, AND LIFESTYLE. FEATURING A BEAUTIFUL STONE & BRICK EXTERIOR WITH GREAT CURB APPEAL, THIS HOME IS JUST MINUTES FROM CANADA'S WONDERLAND, VAUGHAN MILLS, TOP-RATED SCHOOLS, PARKS, TRANSIT, AND ALL AMENITIES. STEP INSIDE TO A BRIGHT, OPEN-CONCEPT FLOOR PLAN WITH 9-FT CEILINGS, CATHEDRAL FOYER, SKYLIGHT, AND LARGE WINDOWS THAT FILL THE HOME WITH NATURAL LIGHT. BRAND NEW KITCHEN WITH QUARTZ COUNTERTOPS, NEW CABINETRY, NEW TILES, AND UPGRADED APPLIANCES PERFECT FOR FAMILY MEALS AND ENTERTAINING. SPACIOUS FAMILY ROOM WITH GAS FIREPLACE, DECORATIVE COLUMNS, AND FRESHLY PAINTED WALLS THROUGHOUT WITH NEW POTLIGHTS THAT ELEVATE THE ENTIRE SPACE. ENJOY 4 LARGE BEDROOMS INCLUDING A SPACIOUS MASTER WITH NEW CABINETS & QUARTZ COUNTEROPS ENSUITE, DOUBLE SINKS, SOAKER TUB, AND 2 CLOSETS. ENJOY A FULL-SIZE BALCONY WITH BEAUTIFUL VIEWS, FINISHED BASEMENT WITH PLENTY OF SPACE FOR A HOME THEATRE, GYM, OR IN-LAW SUITE. OUTSIDE FEATURES A FULLY FENCED, PRIVATE YARD WITH INTERLOCKING, LARGE PATIO, AND GAZEBO PERFECT FOR ENTERTAINING FRIENDS AND FAMILY. EXTENDED DRIVEWAY AND DOUBLE GARAGE WITH DIRECT ENTRY INTO THE HOME. NEWER ROOF, NEWER HOT WATER TANK, AND TONS OF STORAGE INCLUDING A CANTINA. MOVE IN AND ENJOY!Extras: (id:61852)
Exp Realty
721 - 30 Baseball Place
Toronto, Ontario
Stylish 1-Bedroom Condo with Premium Amenities at Broadview & Queen. This bright and modern 1-bedroom, 1-bathroom condo offers the perfect blend of comfort and convenience, located right at Broadview & Queen, just steps from transit and with immediate access to the DVP and Gardiner for seamless commuting. Enjoy a clear, open view from your unit, filling the space with natural light. The building is loaded with top-tier amenities, including a 24-hour concierge, outdoor pool, party room, rooftop terrace, and one of the largest condo gyms in the city perfect for those who value wellness and community. Bonus features include a storage locker, offering extra space for all your essentials.Whether you're a first-time buyer, investor, or looking to downsize without compromise, this condo offers exceptional value in a prime east-end location. (id:61852)
RE/MAX Hallmark Realty Ltd.
Main Floor - 59 Parkington Crescent
Toronto, Ontario
Completely renovated 3 bedroom 2 washroom upper apartment at Brimley & Ellesmere. Beautiful, bright modern design unit. Wood floor throughout, newer stainless steel appliances, pot lights, windows in every room. In the heart of Bendale community - close to Scarborough Town Centre, TTC/LRT, Thompson Park/Tennis Club and trails, Scarborough General Hospital, easy access to highway 401. (id:61852)
RE/MAX Excel Realty Ltd.
311 - 3311 Kingston Road
Toronto, Ontario
Bright, generously sized 2-bedroom end unit in a quiet, family-friendly building. The large, functional layout offers excellent flow with spacious principal rooms and great separation between living and sleeping areas. An enclosed balcony extends your living space for year-round use and is perfect as a play area, reading nook, or home office. Enjoy added privacy, natural light on two sides, and the exclusivity that comes with a rarely offered corner location. Unbeatable convenience near the lakeshore, TTC at your doorstep, a sprawling park, schools, shops, and abundant visitor parking. A wonderful fit for couples, young families, or downsizers seeking space, comfort, and a serene community setting. (id:61852)
RE/MAX Plus City Team Inc.
RE/MAX Solutions Barros Group
1804 - 5 Kenneth Avenue
Toronto, Ontario
Enjoy generous, open-concept living in this oversized one-bedroom plus large den condo with two bathrooms and 1,093 square feet of well-designed space. Just steps from Yonge & Sheppard subway, you're close to the vibrant energy of midtown while still tucked away for quiet evenings at home.With restaurants, cafés, grocery stores, shopping, and top-rated schools at your doorstep-plus quick access to Highway 401-every convenience is within reach.The bright and spacious den easily functions as a second bedroom or dedicated home office for working professionals or small families. Additional highlights include an upgraded kitchen, in-suite laundry, and a spa-inspired primary ensuite featuring a Jacuzzi tub and separate shower.The suite also includes one underground parking space and a private locker, offering comfort and practicality in the heart of North York. All inclusive condo fees take care of everything including your Rogers Cable package for worry free living! Building Amenities: 24-Hour Concierge, Indoor Pool, Gym & Sauna, Party Room, Pool Table & Table Tennis, Outdoor BBQ Area. (id:61852)
Royal LePage Supreme Realty
1008 - 8 Pemberton Avenue
Toronto, Ontario
Welcome to 8 Pemberton Ave, Unit 1008 - a rare 951 sq ft corner suite offering exceptional space and natural light in the heart of North York. This spacious and functional 2-bedroom, 2- bathroom condo is ideal for professionals or families. As a corner unit, it boasts large windows throughout and bright, open living spaces. Includes one parking space and one locker for added convenience. The open-concept living and dining area easily accommodates full-size furniture, while both bedrooms are generously sized. Heat, hydro, and water are included, providing excellent value and predictable monthly costs. Unbeatable location with direct underground access to Finch TTC subway station - commute effortlessly year-round without stepping outside. Steps to Yonge Street shops, restaurants, cafes, grocery stores, parks, and all daily essentials. A perfect choice for those seeking space, comfort, and true transit-connected living. (id:61852)
Century 21 Atria Realty Inc.
1913 - 197 Yonge Street
Toronto, Ontario
Bright Studio Suite, Open Concept In A Prime Location, Historic Site Massey Towers Condo, Walking Distrance To Eaton Centre, Ttc, Ryerson And York University, With Great Amenities (id:61852)
Century 21 Atria Realty Inc.
49 - 940 St. David Street N
Centre Wellington, Ontario
940 ST. David St #49 presents an exceptional chance to be the first to call this brand-new, never-occupied stacked townhome home. Featuring 2 spacious bedrooms and 2 modern bathrooms, this residence is thoughtfully crafted for contemporary, easy living. The main level boasts a bright open-concept design centered around a stylish kitchen complete with attractive countertops, stainless steel appliances, and ample cabinetry. Enjoy the convenience of in-suite laundry and the added comfort of professionally managed living, making this property truly move-in ready. Ideally situated close to everyday amenities and with quick access to Highway 6, this home offers a perfect balance of modern design and prime location. (id:61852)
Homelife/diamonds Realty Inc.
2546 Wilson Street
Hamilton, Ontario
Escape to Your Private Country Sanctuary Experience the perfect blend of rustic charm and contemporary luxury in this beautifully renovated 3-bedroom, 4-bathroom hobby farm. Designed with "room to breathe," this property offers ultimate privacy without sacrificing convenience-modern amenities are just minutes away in either direction. The heart of the home features an open-concept living and dining area, ideal for hosting. The chef-inspired eat-in kitchen boasts sleek stainless steel appliances, a generous island with seating, and extensive pantry storage. For effortless living, the main floor hosts a primary retreat with a private ensuite, alongside a combined powder room and laundry center. Upstairs, you'll find two additional spacious bedrooms-each paired with its own dedicated bathroom. Outside, the expansive grounds are a blank canvas for a pool or a custom oasis, complemented by a large detached garage/workshop for the dedicated hobbyist. (id:61852)
Cmi Real Estate Inc.
11 Byrne Boulevard
St. Catharines, Ontario
Great All Brick Bungalow In South End Neighborhood. 3+3 Bedrooms With Finished Basement. The main floor Fresh Paint, 2 Car Parking On Driveway. Fully Fenced Backyard ,Minutes To Highway, Brock University, Shopping, School, The Fully Finished Basement Has A Separate Entrance From The Backyard, 3 Bedrooms, 3 Piece Washroom , Kitchen, Laundry. Won't Last Long...Hurry Book Your Showings Today. (id:61852)
Homelife Landmark Realty Inc.
117 Harmony Avenue
Hamilton, Ontario
Move In Ready, Family Friendly On The North Home Side Neighborhood, The Entire Charming, Corner Lot, Detached Bungalow House For Rent. The Main Level Boasts 3 Beds, 2 Washrooms, Open Concept Kitchen With Quartz Counter Tops, Stackable Main Floor Laundry, Hardwood Flooring Throughout. Private Parking Pad, Fence Backyard, Steps To The Centre Mall, Public Transit And The Major Highways.The property is not staged and currently vacant, available for rent. (id:61852)
Homelife/future Realty Inc.
Lower - 15 Camille Court
Hamilton, Ontario
Welcome to your new home on the Hamilton Mountain! This charming 2-bedroom apartment is available for lease, offering a comfortable and convenient urban living experience. Situated Upper Kenilworth and Mohawk, this apartment is within walking distance of all the amenities you could ever need. The apartment features a well-designed layout with a spacious living room that's perfect for entertaining friends or simply relaxing after a long day. The two bedrooms provide the ideal retreat. Each room is generously sized, offering plenty of space for your furniture and personal touches. Storage won't be a concern with plenty of space throughout the apartment. The house is located in a quiet neighborhood, providing peace of mind for you and your loved ones. Driveway parking is shared, with 3 singlewide spaces at your disposal. The apartment is pet-friendly, so your four-legged family members can enjoy the space too. Don't miss the opportunity to make this apartment your new home. Schedule a viewing today and experience the comfort and convenience of city living at its finest. Your new home awaits! (id:61852)
Real Broker Ontario Ltd.
2155 Bakervilla Street
London South, Ontario
Welcome to lovely Lambeth. This stunning detached carpet-free home is perfectly located in a desirable neighbourhood of Lambeth. Designed for both comfort and style, it features an open-concept floor plan filled with natural light, gleaming hardwood floors and elegant finishes. As soon soon as you walk in, you are welcomed by 21 feet foyer with luxurious chandelier and huge glass window. The gourmet custom kitchen comes equipped with appliances, ample counter space and a seamless layout ideal for cooking and entertaining with lot of cabinet space. A spacious living room with custom partition showcase and TV unit wall offers the perfect spot to unwind. Primary bedroom is of generous size with lot of natural light and comes with 4 piece ensuite bathroom and custom made walk-in closet. Other 3 bedrooms are quite spacious with ample natural light. Fully fenced landscaped backyard offers large deck and inground pool for outdoor gatherings, pool parties or quiet relaxation. Basement is fully finished with separate side entrance and is in sync with the house and offers reck room, bedroom and full washroom. Lot of dollars spend for upgrading concrete driveway which extends till backyard surrounding the house. Close to Hwy 401, shopping outlets, parks and school. This home truly combines elegance, functionality, and modern convenience --- ready to welcome its next owners. (id:61852)
Save Max Achievers Realty
214 - 1300 Steeles Avenue E
Brampton, Ontario
Prime Location!! Fully Professional Office Building !!! Private Office on Second Floor!! Great Expose To High Traffic Street In Brampton !! !! Established Industrial-Commercial Area !!! Corner Location Business Plaza!!! Lots Of Parking With Access Land. ** Common Lunch Room With Fridge & Microwave **Separate Ladies and Man's washroom On Both Levels. (id:61852)
RE/MAX Millennium Real Estate
22 - 39 John Perkins Bull Drive
Toronto, Ontario
Discover a beautifully sunlit and spacious 3-storey townhouse offering 1,468 square feet of refined, open-concept living, highlighted by 9-foot ceilings and an exceptional 624 square foot rooftop terrace ideal for both entertaining and relaxing. This premium residence features three generously sized bedrooms with ample closet space, three well-appointed bathrooms, and two additional balconies that seamlessly extend the living space outdoors, along with one exclusive surface parking spot. Perfectly located near Downsview Park, TTC subway access, Humber River Hospital, Highways 400 and 401, and Yorkdale Mall, this home presents an outstanding opportunity to enjoy comfort, style, and connectivity in a highly accessible neighbourhood. (id:61852)
RE/MAX Noblecorp Real Estate
Gr 131 - 75 Watline Avenue
Mississauga, Ontario
75 Watline is conveniently located just minutes away from Highways 401/403. Aprox 1100 SF of retail space available for 4.5 year SUB-LEASE. Near Hurontario St. for good traffic. There is a washroom in the common area, wired with Rogers fiber. There is a Security panic button as well. The unit electrical is 120 amp service with three wall sockets For any fridges. The height is 9.8 feet. NOTE: This lease does not include the current store and fixtures, it is just for the empty unit. Current tenant will leave upon a new sub lease being signed. (id:61852)
RE/MAX Professionals Inc.
12 Dale Meadows Road N
Brampton, Ontario
*Spacious Four-Bedroom Detached Home*This Residence Boasts an Open Concept Design with 9-Foot Smooth Ceilings, Hardwood Flooring Throughout*The Main Floor and Second-Floor Hallway*The Kitchen Is Beautifully Appointed with Quartz Countertops and a Stylish Backsplash*Enjoy a Two-Way Fireplace in Both the Family and Dining Areas*Conveniently, There's a Main-Floor Laundry Room*This Home Is Situated Close to All Essential Amenities*. Place will be professionally cleaned before posession. (id:61852)
Exp Realty
