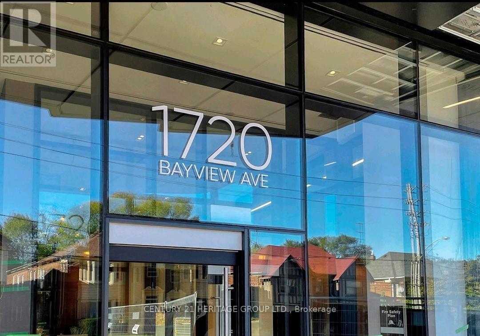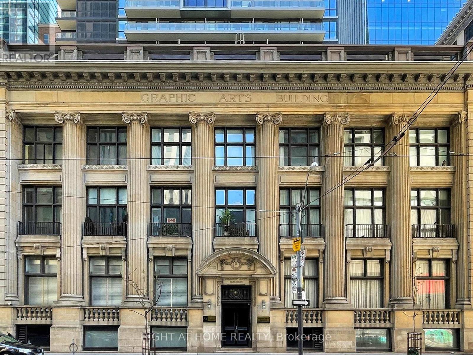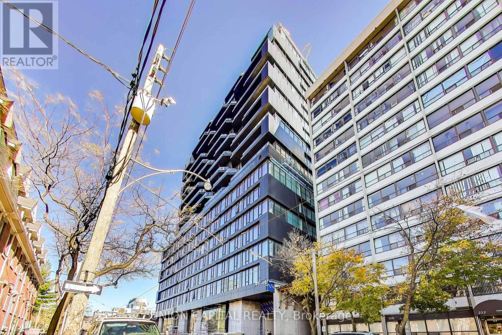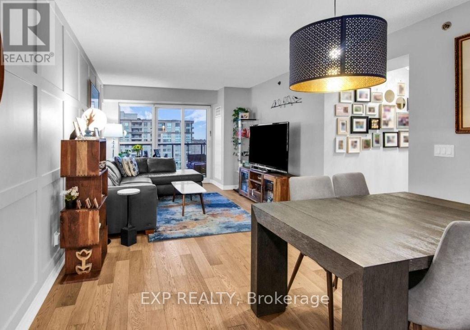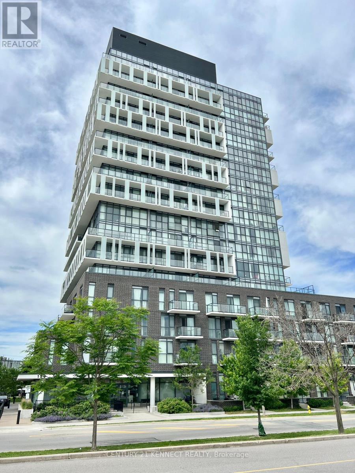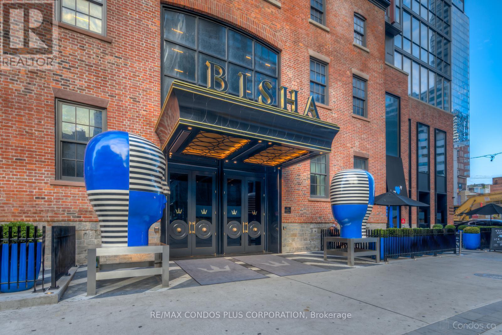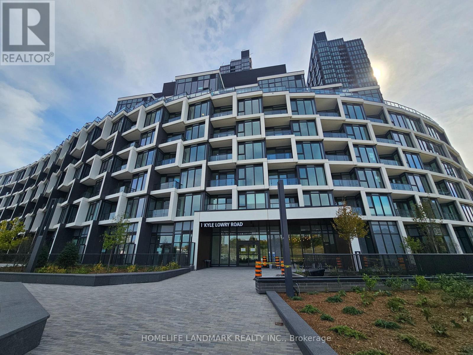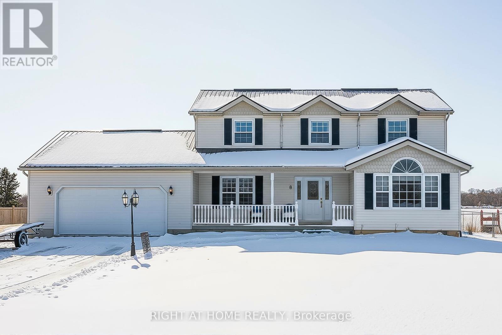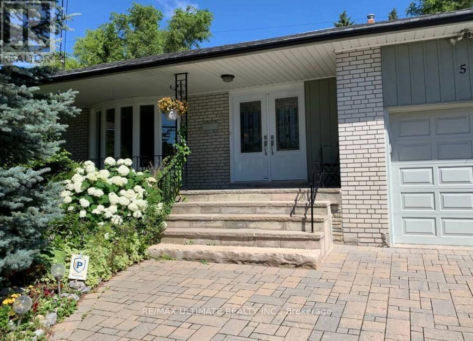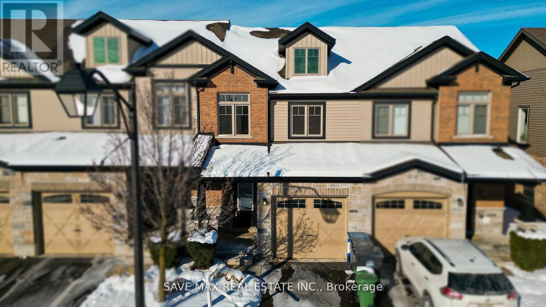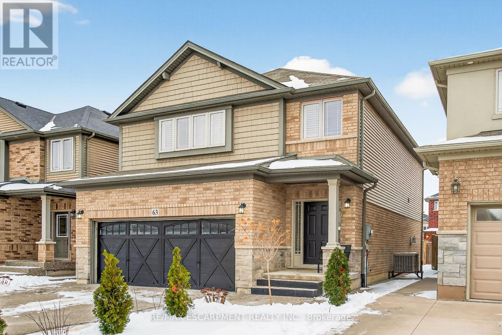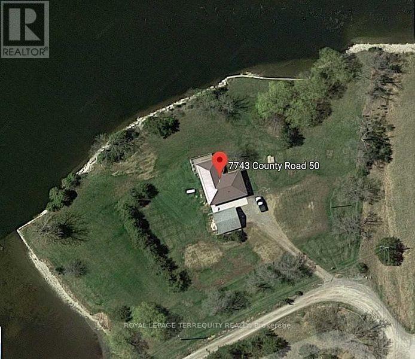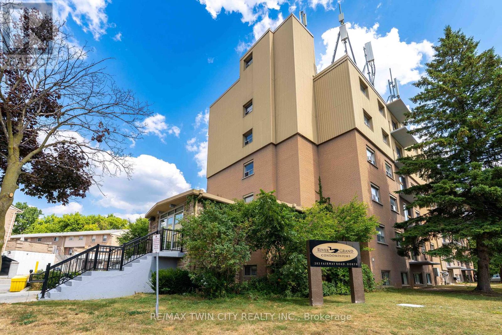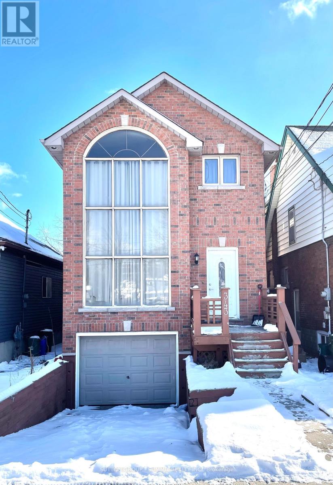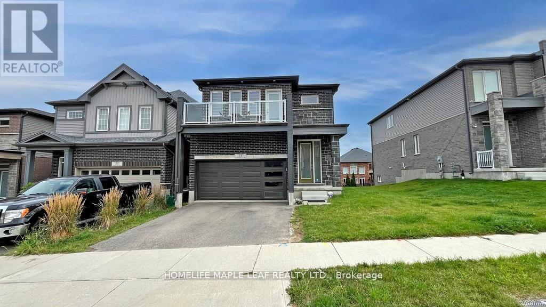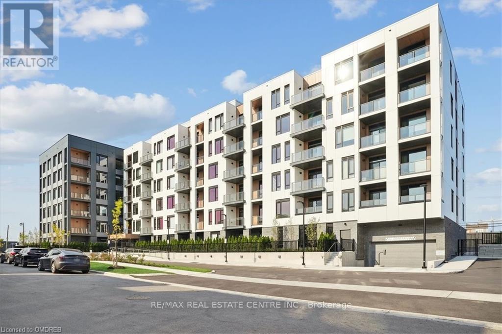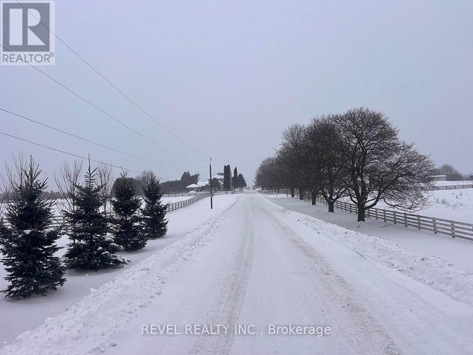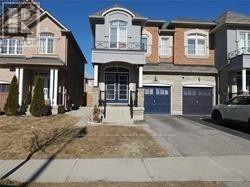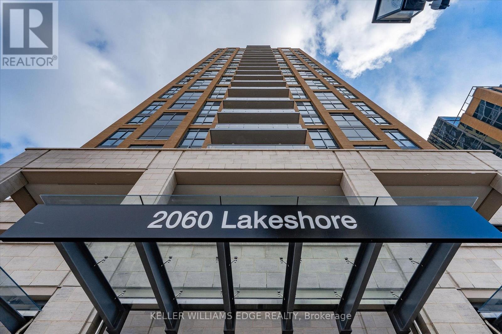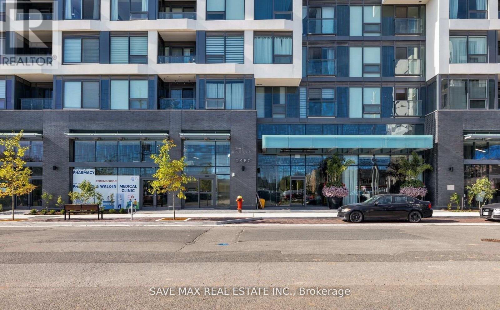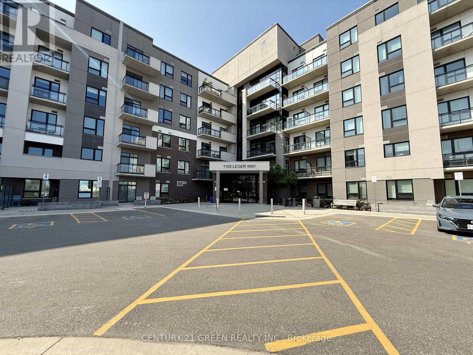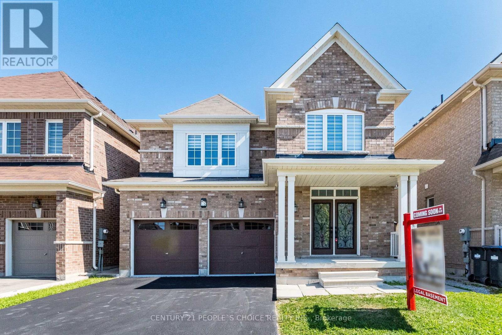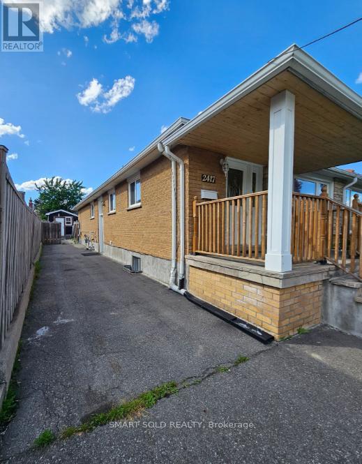333 - 1720 Bayview Avenue
Toronto, Ontario
Welcome 1720 Bayview Ave unit 333 in the highly sought-after Leaside neighborhood. This 1 + 1 features a functional open-concept design, new stainless steel appliances, soaring 10-foot ceilings, quality finishes throughout , brand new never lived in. The modern kitchen featuring quartz countertops, and stainless steel appliances. Open concept filled with natural light from celling to floor windows, and a walk-out to a private balcony. move-in ready, there new LRT station is conveniently located just across the street, and will make commuting and city access easier than ever. You'll also appreciate not only being close to TTC transit, parks, shops and everything Leaside has to offer. (id:61852)
Century 21 Heritage Group Ltd.
402 - 73 Richmond Street W
Toronto, Ontario
Location, location, location! Welcome to the iconic Graphic Arts Building-a rare, heritage boutique building in the heart of Toronto's Financial District. Originally built in 1923 and converted to condos in 2003, this five-storey architectural gem features a striking limestone façade and Roman-inspired Ionic colonnade. Once home to Saturday Night magazine, the building now offers just 64 unique live/work residences.This furnished 1-bedroom suite showcases soaring ceilings, hardwood floors, and a bright open-concept layout. Enjoy a full-size kitchen with ample cabinetry and marble countertops, plus the convenience of ensuite laundry.Steps to cafés, world-class restaurants, and shopping (including the Eaton Centre). Unbeatable transit access-subway and street-level connections-plus quick reach to the waterfront, theatres, museums, and cultural hubs. Walk to Scotiabank Arena, hospitals, Nathan Phillips Square, and everything downtown has to offer. Walk Score & Transit Score: 100.Extras: Furniture, wall art, window blinds, light fixtures, stainless steel appliances (fridge, stove, built-in microwave/exhaust, built-in dishwasher), washer & dryer, sprinkler system. (id:61852)
Right At Home Realty
502 - 195 Mccaul Street
Toronto, Ontario
Introducing Bread Company Condos, located in the vibrant heart of Downtown Toronto! This stunning brand new 2-bedroom, 2-Full bathroom unit with 833 sq ft of living space is filled with an abundant of natural light through its floor-to-ceiling windows. The living area is the perfect blank canvas for you to make it your own with its functional open concept layout. The building offers outstanding amenities, such as a fitness studio, 24-hour concierge service and more. Ideally situated at the corner of University Ave and Dundas St W, you'll have easy access to University of Toronto, public transit and top hospitals like Mount Sinai and Toronto General. With a wealth of dining and entertainment options right at your doorstep. The Market by Longo's, Farm Boy and Metro are all within walking distance. This is an opportunity you won't want to miss. Make this fantastic unit your new home! Short Term lease is an option. One month free rent on a 12 month term if leased by February 1. (id:61852)
Union Capital Realty
35 Saranac Blvd Boulevard
Toronto, Ontario
Bright and spacious 3-bedroom, 2-bath condo offering an open-concept layout, modern finishes, and excellent natural light. Well-appointed kitchen, generous principal rooms, and a functional floor plan ideal for families or professionals. Conveniently located with easy access to transit, shopping, schools, parks, and major highways. (id:61852)
Exp Realty
903 - 150 Fairview Mall Drive
Toronto, Ontario
Discover urban living at its finest in this cozy bachelor studio unit, perfectly situated close to Fairview Mall. Enjoy the convenience of being just a short walk from Don Mills Station, making your daily commute a breeze. You'll love the proximity to T&T Supermarket for all your grocery needs, and the vibrant shopping and dining options at the mall. This unit also include sone locker for extra storage and one designated parking space. Don't miss out on this fantastic opportunity to live in a vibrant community with everything you need at your fingertips! (id:61852)
Century 21 Kennect Realty
2010 - 88 Blue Jays Way
Toronto, Ontario
Welcome To The Iconic Bisha Residences A Prestigious Address In The Heart Of Vibrant King West. This Fully Furnished, Elegantly Designed Bachelor Suite Showcases 9-Foot Ceilings, Engineered Hardwood Floors, A Luxurious Marble Bathroom, And A Modern Kitchen With Quartz Countertops And Granite Backsplash. Step Out Onto Your Large Open Balcony And Take In Clear, Unobstructed 20th-Floor Views Of The City Skyline. Experience World-Class Amenities Including A Rooftop Infinity Pool, Fully Equipped Gym, 24-Hour Concierge, And A Renowned On-Site Restaurant. Sophisticated Urban Living At Its Absolute Finest. Additional $100 for Internet and Cable. (id:61852)
RE/MAX Condos Plus Corporation
508 - 1 Kyle Lowry Road
Toronto, Ontario
Brand new 2-bed, 2-bath unit at Crosstown by Aspen Ridge! Enjoy bright NW exposure with unobstructed views and abundant natural light. Modern open-concept kitchen features B/I appliances & sleek finishes. 24-hr concierge, fitness centre, yoga studio, pet wash station, party rm, co-working lounge & rooftop BBQ terrace. Prime location near CF Shops at Don Mills, Ontario Science Centre, Aga Khan Museum & Sunnybrook Hospital. Quick access to major highways & upcoming Eglinton Crosstown LRT. (id:61852)
Homelife Landmark Realty Inc.
8 Talbot Road
Haldimand, Ontario
This STUNNING 4-bedroom, 2.5-bath, 2-storey home is situated on a sought-after 1.07 acre country lot, offering over 2,190 sq. ft. of beautifully finished living space. Set back from the road, the home's curb appeal impresses with a welcoming covered porch, premium vinyl siding, steel roof, and an entertainer's dream backyard complete with a two-tiered deck, hot tub area, bar, and fire-pit, perfect for relaxing or hosting family and friends. Inside, the functional layout features a gourmet eat-in kitchen with quartz countertops, stone backsplash, island, and pantry drawers. The bright and open dining area features patio doors to the gorgeous fully fenced rear yard. The spacious family room offers a gas fireplace with stone hearth and vaulted ceiling, while the separate living room could be an ideal playroom or executive home office. Convenient main floor laundry and mudroom with garage access and a 2-pc bath complete this level. Upstairs, you'll find 4 generous bedrooms, all with hardwood floors, including a primary suite with walk-in closet and 4-pc ensuite. The full basement offers unlimited potential to expand your living space further. Major updates include the furnace & A/C, steel roof, the kitchen, powder room, fully fenced backyard and a cistern with bypass and UV/filter system. Oversized and heated 2+ car garage and large driveway offering ample parking for your cars and recreational vehicles! Enjoy peaceful country living with convenient access to Cayuga, Binbrook, and just 25 minutes to Hamilton with highway access to the 403, QEW, and GTA. Just move in and enjoy! (id:61852)
Right At Home Realty
55 Tollerton Avenue
Toronto, Ontario
Your Search Ends Here. Welcome To 55 Tollerton Ave. This Fully Updated & Well Maintained Home Offers All The Conveniences Of Fine Living. Just Move In & Enjoy. This Home Offers Lots Of Natural Light With A Very Practical Layout In A Fabulous Neighbourhood. This Updated Gem Is Spacious With 2 Quality Built Kitchens, Open Concept Living/Dining Area, Large Family Room, Skylight, Fireplace, Spacious Bedrooms, Hardwood Floors, 3 Bathrooms, Separate Entrances Making It Ideal For In-Laws or Income Potential, Private Double Interlocking Stone Driveway With Huge Front Veranda, The Huge Private Yard Is Great For Entertaining. Top Rated School Catchment Area. Close Proximity To Everything. Walk to Parks, Trails & TTC, One Bus to Subway. Seeing is Believing. (id:61852)
RE/MAX Ultimate Realty Inc.
34 - 34 Arlington Crescent
Guelph, Ontario
Welcome To This Bright and Modern 3 Bedroom Condo Townhouse With Finished Basement Located In The Highly Desirable Neighborhood Of Pineridge/Westminster Woods In Guelph. Designed For Comfort And Convenience This Home Offers Modern Finishes And Low Maintenance Living. The Main Floor Offers A Bright Open-Concept Living And Dining Area With Laminate Flooring And A Walkout To The Backyard, Flowing Effortlessly Into To A Bright Kitchen Featuring Well-Kept Cabinets, Granite Countertops, A Stylish Backsplash, And Stainless-Steel Appliances. The Second Floor Features A Primary Bedroom With Walk In Closet And Large Window And 2 Other Good Size Bedrooms. The Second-Floor Ensuite Laundry Adds Ease And Practicality In Everyday Chores. The Finished Basement Offers Extra Living Space Including A Rec Room, Ample Storage Space And An Additional 3-Piece Bathroom Creating A Perfect Space To Entertain Or Unwind. The Private Patio Is Perfect For Outdoor Dining, Barbecues, Or Relaxing Outdoors. Freshly Painted - Move In Ready, This Home Is Conveniently Located Mins To HWY 401, Major Shopping Centre, Entertainment, Schools And Many More Amenities. Some Pictures Are Virtual Stagged (id:61852)
Save Max Real Estate Inc.
63 Chamomile Drive
Hamilton, Ontario
Quality LOSANI Built in Prime Hamilton Mountain Location! Spacious 2 Storey Home. Features Double Car Garage with Inside Entry, 4 Bedrooms, 2.5 Baths, Engineered Hardwood Floors Throughout. Open Concept Main Floor with 9' Ceilings, 2 Piece Bath. Eat in Kitchen with Island Breakfast Bar & Stainless Steel Appliances Including Range Hood Installed 2025, Double Door Samsung Smart Fridge, Gas Stove & Built in Dishwasher. Open to Spacious Family Room with Gas Fireplace. Sliding Patio Door Walk Out to Expansive Aggregate Patio & Private Backyard with Fire Pit & Oversized Shed. Solid Oak Staircase Leads to Upper Level Which Offers Large Primary Bedroom with 4 Piece Ensuite & Ample Walk in Closet. 3 Additional Bedrooms, 4 Piece Bath & Convenient Laundry Room. Well Designed Aggregate Double Driveway, Walkways & Patio Installed 2024. Central Vacuum 2024. Potlights. California Shutters Throughout. Owned Hot Water Tank. Central Air. Lower Level with High Ceilings & 3 Piece Rough in Bath. Steps to Schools, Transit, Parks & Shopping! Minutes to the Linc/Redhill, Limeridge Mall, Les Chater Family YMCA, Restaurants & more! Tenant Pays All Utilities. Required: Rental Application, Credit Check/Report, Job Letters/Proof of Employment & Income/Pay Stubs. Room Sizes Approximate and Irregular. (id:61852)
RE/MAX Escarpment Realty Inc.
7743 County Rd 50
Trent Hills, Ontario
STUNNING WATERFRONT PROPERTY! ALMOST 2 ACRES OF YOUR VERY OWN PRIVATE OASIS! 661 FT OF CLEAN WEED FREE SHORELINE! The Panoramic Sunsets are Absolutely Breathtaking! A Remarkable Waterfront Year Round Cottage that will provide Your Family & Friends Incredible Memories for Generations to come! GREAT FISHING! WEED FREE SWIMABLE SHORELINE! 23.5 Km OF LOCK FREE BOATING ON THE TRENT SEVERN WATERWAY! Relax while Lounging & Entertaining on the Huge Deck Overlooking the Water! This Beautifully Renovated/Updated 3 Bedroom Home with Oversized Detached Double Garage is easily accessed on a Year Round Municipal Road & is Located in the Growing Community of Campellford. Huge Tennis Court/Pool Size Yard. Renovations and Upgrades includes New Flooring throughout, Professionally Painted throughout, New Lighting, Updated Windows, New Stainless Steel Appliances, Updated Kitchen, Updated 4 pc Bathroom, Large Updated Deck, New Sump Pump, Door Hardware, UV System. Propane Forced Air Furnace, Drilled Well and Full Septic System. Large Fire Pit. High Speed Internet Available for those who wish to work from the Cottage or Simply Surf leisurely on the Internet. Only minutes by car to Outstanding Restaurants, Boutique Shopping, Healey Falls, Ranney Gorge Suspension Bridge, Bike/ATV trails, Hiking Trails, Skiing Trails, No Frills Grocery Store, Sharpe's Grocery Store, Doohers Bakery (Winner of Canada's Sweetest Bakery Award 2 years in a row), McDonalds, Tim Hortons, Stedman's Dept. Store, Canadian Tire, Giant Tiger, Rona, Home Hardware, Schools, Community Centres, Fully Equipped Hospital with Emergency Ward, Antique Stores, Doctors, Pharmacies and more! Don't Miss an Opportunity of a Lifetime! Move In & Enjoy!! (id:61852)
Royal LePage Terrequity Realty
101 - 283 Fairway Road N
Kitchener, Ontario
HEAT, HYDRO, and WATER are all included in the condo fee, a rare and valuable perk that helps keep monthly costs predictable and provides real peace of mind. Welcome to 283 Fairway Road, a well cared for 2 bedroom, 1 bathroom condo where comfort, value, and convenience come together effortlessly. Inside, the home feels bright and welcoming, featuring an updated bathroom, wide plank laminate flooring, and thoughtfully chosen farmhouse modern lighting that adds warmth and character throughout. The carpet free layout offers a clean, fresh feel and is easy to maintain, making everyday living simple and enjoyable. The functional floor plan provides generous storage and opens to a private balcony, an ideal spot to enjoy your morning coffee or relax in the evening. Whether you are starting your day or winding down, this space feels calm and comfortable. The location is hard to beat. Just minutes from Fairview Park Mall, you will have quick access to shopping, dining, entertainment, and major highways. For those who enjoy the outdoors, kilometres of scenic trails and pathways are located just outside the building. This condo is an excellent opportunity for first time buyers, downsizers, or investors looking for a move in ready property with exceptional value in a convenient location. Please note, some photos have been virtually staged for reference. (id:61852)
RE/MAX Twin City Realty Inc.
343 Upper Wentworth Street
Hamilton, Ontario
OVER 2398 SQUARE FOOTAGE ABOVE GRADE PLUS A FINISH BASEMENT WITH IN LAW SUITE WITH SEPERATE ENTRY. VAULTED CEILINGS IN FAMILY ROOM, GARAGE ENTRY AND ALLEY ACCESS REAR PARKING. LOADS OF UPGRADES INCLUDING ROOF (2017),FURNACE AND AC (2012) 2 KITCHENS, 2 LAUNDRY SUITES (2ND FLOOR AND BASEMENT) BRAND NEW FLOORING, FRESHLY PAINTED AND UPDATED LIGHTING. THIS HOME IS VERY SPACIOUS WITH SEPERATE LIVING AREAS FOR UPPER AND LOWER IN-LAW SUITE. 3 PARKING SPOTS (1 FRONT DRIVE, 2 REAR ALLEY). 100 FEET FROM CONCESSION STREET WITH RESTAURANTS, SHOPPING AND PARKS ALL RIGHT AT YOUR FEET. THIS HOME WAS BUILT IN 1990, COPPER PLUMBING, COPPER WIRING WITH 200 AMPS OF SERVICE. EACH 2ND FLOOR BEDROOM HAS ITS OWN WALK IN CLOSET WITH A TOTAL OF 3.5 BATHS. THIS WONT LAST LONG. ALLEY IS ACCESIBLE FROM 2 SIDES AND HAS 2 PARKING SPOTS. (id:61852)
Sutton Group - Summit Realty Inc.
59 Saddlebrook Court
Kitchener, Ontario
Beautiful, bright & spacious 4-bedroom Freure Homes Brookside Model features a unique layout and is situated on one of the largest walkout premium lots in the sought-after Huron South community. The grand, open foyer creates a warm and welcoming atmosphere for family and guests, with the main floor boasting 13ft ceilings. With significant investment in builder upgrades, the home includes a gourmet kitchen with granite countertops, a large center island, pantry cabinets & a gas stove. The primary bedroom offers a private balcony for relaxing evenings. Elegant touches such as the oak hardwood staircase, pot lights, Zebra blinds, hardwood & ceramic tile floors, & stainless-steel appliances complete this exceptional home. A spacious laundry room on the 2nd floor with a large window adds convenience and comfort. A large family room on the ground floor with a walkout to the backyard. The home is close to public parks & offers easy access to local businesses, highways & public transportation. Close to Shopping, Schools, Park, Place of Worship. (id:61852)
Homelife Maple Leaf Realty Ltd.
2020 Sturgeon Road
Kawartha Lakes, Ontario
This rustic Bungalow home sits on a large, unique lot that is scattered with large mature trees. It is nestled in the great community of Dunsford, Kawartha Lakes. Walking distance to Public School, Community Centre, Churches, Stores and Park. This home features a large living room/ dining room, custom-made kitchen, two large bedrooms, main floor laundry, updated main floor bathroom and a large mudroom that connects into the garage. It has two wood fireplaces as well as a propane furnace (2018), newer windows and an upgraded fuse panel. Full basement was renovated to create a another open living space (In-law Suite Potential). This property also has an extensive 40'x30' woodworking shop that is equipped with a variety wood working tools (included in sale). Powered by 240v, this workshop has its own power panel, multiple outlets at individual stations and is wired for heating. This space can easily be transformed into a home business or a secondary location for Tradesmen. Solar Panels on roof are owned and provide a "Genelink" for when municipal power goes down. This property is equipped and ready for a buyer to take advantage of all the inclusions it has to offer. (id:61852)
Sutton Group-Heritage Realty Inc.
207 - 1440 Clarriage Court
Milton, Ontario
BEAUTIFUL MODERN CONDO WITH 2 BEDROOMS 2 WASHROOMS, ENSUITE LAUNDRY, PARKING AND LOCKER, 0 CARPET, , MINUTES TO HWY 401, SHOPPING, GREAT AMENITIES, STAINLESS STEEL APPLIANCES. HIGH-END CONDO IN A DESIRABLE PRIME LOCATION!! (id:61852)
RE/MAX Real Estate Centre Inc.
10207 Guelph Line
Milton, Ontario
Stunning Renovated Upper-Level Apartment on Scenic Horse Farm. Beautifully renovated second-storey apartment set within a picturesque rural horse farm just minutes north of Campbellville and Mohawk Raceway. This spacious unit offers four generously sized bedrooms and three updated 3-piece bathrooms, making it ideal for families or professionals seeking space and privacy in a tranquil setting.The home features a large family room with vaulted ceilings, creating an airy and inviting main living space. The open-concept kitchen is thoughtfully designed with stone countertops, stainless steel appliances, double sink, and pantry, seamlessly flowing into the living area-perfect for everyday living and entertaining.Additional highlights include in-unit stackable laundry, modern finishes throughout, and recent renovations to the kitchen and bathrooms. The layout offers excellent functionality with well-proportioned rooms. Enjoy peaceful country living while remaining conveniently close to Campbellville, major roadways, and amenities. A truly unique rental opportunity in a stunning rural setting. (id:61852)
Revel Realty Inc.
Lower - 32 Wasaga Road
Brampton, Ontario
A legal and licensed 2 Bedroom basement apartment for rent. Situated in a prime Location close to Williams Parkway and Mississauga Road. Walking distance to Walmart. shopping amenities and financial institutions. Minutes away from public and secondary school, and bus stops. 2 bedrooms, 1 washroom, kitchen, newer stainless steel appliances. Single car exterior parking available. (id:61852)
Century 21 Regal Realty Inc.
1603 - 2060 Lakeshore Road
Burlington, Ontario
Experience refined lakeside living at Bridgewater Private Residences. This 1,275 sq. ft. corner suite offers a great layout with sweeping views of Lake Ontario and the Burlington-Toronto skyline. The floor plan includes two spacious bedrooms, each with its own ensuite bathroom and heated floors, as well as a separate dining room that can also serve as an office/den or additional bedroom, study, or fitness space. The upgraded kitchen includes Thermador appliances, a five-burner gas cooktop, upgraded large island with additional lower cabinet storage, and a layout designed to capture the lake views. The living and dining areas offer generous space for multiple furniture configurations, with an upgraded large 36" gas fireplace, perfect for warm winter evenings and direct access to the balcony equipped with a gas line for a barbecue and upgraded maintenance free, custom balcony decking from Condo Kandy. Additional features include automatic Hunter Douglas blinds, in-suite laundry, large closets, and floor-to-ceiling windows. Residents enjoy a collection of on-site amenities, including an indoor pool, two fitness rooms, a rooftop courtyard, games room, party room, 24-hour concierge, bike storage, and valet visitor parking. The suite also includes two parking spaces, with the option for EV charging installation. Bridgewater Private Residences offers a sought-after waterfront lifestyle in downtown Burlington with convenient access to shops, restaurants, parks, and the lakefront. (id:61852)
Keller Williams Edge Realty
510 - 2450 Old Bronte Road
Oakville, Ontario
Discover The Branch - Luxury Condo Living At Its Finest In One Of North Oakville's Most Sought-After Neighborhood. This Bright And Spacious 2 Bedroom, 2 Bathroom Suite Features An Open-Concept Layout With Floor-To-Ceiling Windows That Fill The Space With Natural Light. The Modern Kitchen Is Equipped With Built-In Stainless Steel Appliances, Stylish Backsplash, Sleek Countertops, And Ample Cabinetry For Storage. Unwind And Enjoy Unobstructed City Views From A Private Balcony. Benefit From The Ease And Practicality Of An Ensuite Laundry Room, Underground Parking And A Locker for Extra Storage. Enjoy Exceptional Amenities Including 24-Hour Concierge, Indoor Pool, Sauna, Rain Room, Billiards Room, Party Rooms, Outdoor BBQs, Landscaped Courtyard, Pet Station, Visitor Parking, Guest Suite, Advanced Security Systems And Keyless Entry. Conveniently Located Mins To Highways 407, 403, And QEW, GO Stations, Public Transit, Sheridan College, Parks, Trails, Shopping, Dining, Entertainment, Recreation Centers, And Oakville Hospital. Buyer Can Get A Vacant Possession Or Assuming Tenant Is Optional. (id:61852)
Save Max Real Estate Inc.
129 - 1105 Leger Way
Milton, Ontario
Beautiful well maintained ground-floor 2 bedroom, 2-bath corner condo in a prestigious Ford community in Milton. Convenient elevator-free entry. Open concept, sun-filled, carpet-free interior with soaring 9-foot ceilings. Upgraded gourmet kitchen is perfect for entertaining, featuring a striking island, elegant quartz countertop, and upgraded stainless steel appliances (2023). The lease covers heat, central air, high-speed internet, underground parking, and private storage locker making this home even more affordable. Steps to Sobeys, Starbucks, Banks, Schools, Milton Stadium, Milton Soccer dome, public transit, Parks and green spaces. Do not miss this fantastic opportunity to call this your home. (id:61852)
Century 21 Green Realty Inc.
78 Abercrombie Crescent E
Brampton, Ontario
Welcome To 78 Abercrombie Cres!! Check This Beauty Out!! Tons Of $$$ Spent!! Almost Everything Upgraded Tastefully!!Detached 4 Beds And 4 Baths With One Pus Den Legal Basement Wit Sep Ent!! This Beautiful Gem Comes With Double Door Entry To welcome You In Huge Foyer!! Brand New Hardwood Flooring On Main Floor!!Family Room With Beautiful Pannel Accent Wall With Electric Fireplace!! Smart Powder Room Toilet Bowl!!Brand New Chef's Dream Kitchen With Huge Centre Island And Fancy Ceiling Light/ Crown Molding And Valance Lighting!! Carpet Free House!! Hardwood Staircase Leads You To Sun Filled Second Floor!! Huge Master Bedroom Comes With 5pc Ensuite With Walk In Closet!! Every Bedrooms Has Bathroom Attached!! All Bedrooms Are Very Good Sizes!! One Plus Den Legal Basement With Sep Entrance!! Den Can Be Used As A Second Bedroom/Office/Yoga Room!! Basement Family Room With Accent Wall And A Electric Fireplace!! One Of The Seller Is RREB. Please Bring Disclosure!! (id:61852)
Century 21 People's Choice Realty Inc.
#lower Level - 2417 Whaley Drive
Mississauga, Ontario
Located in the Neighborhoods of Cooksville in Mississauga**Lower level apartment with 4 bedrooms and a large 4-piece bathroom**in move-in condition**Each room features a window**Includes one parking space on the driveway**Close to Cooksville GO Station**Minutes drive to Trillium Hospital, Public transit, Shopping centers, and Surrounded by Schools and Parks such as Brickyard, Iroquois, and Lummis**Easy access to Highway 403 and QEW. Around 10-minute drive to UTM University and around 15-minute drive to Pearson Airport. (id:61852)
Smart Sold Realty
