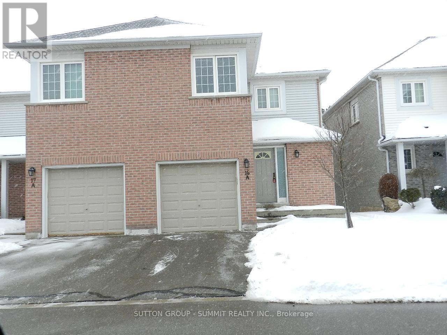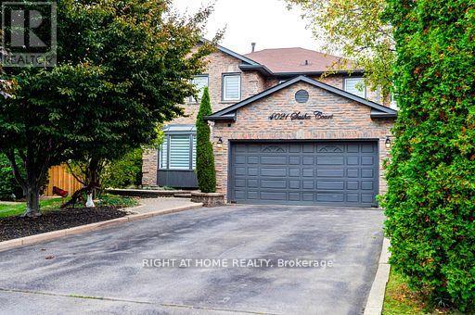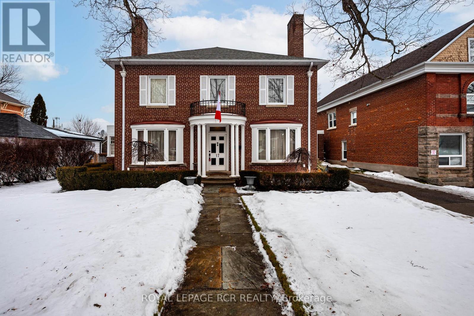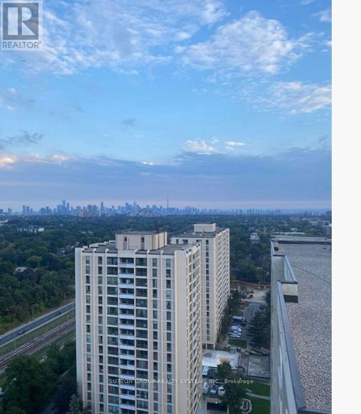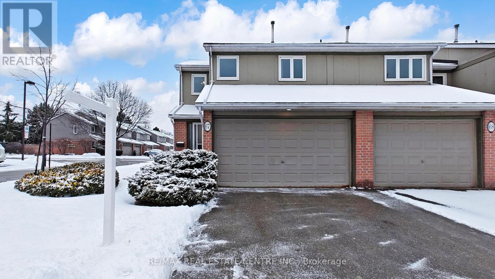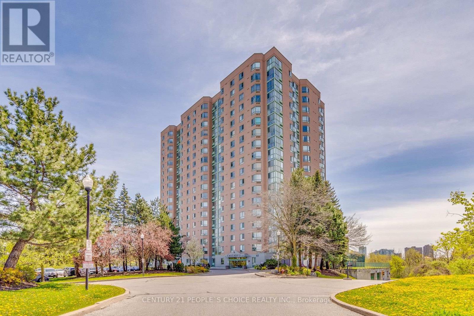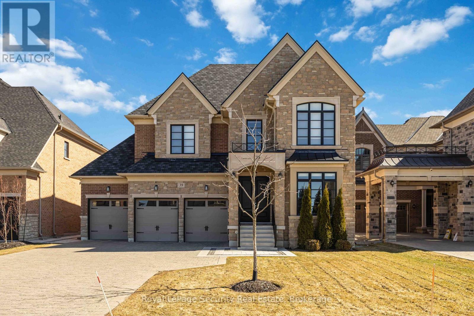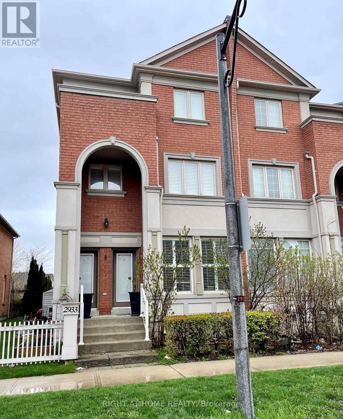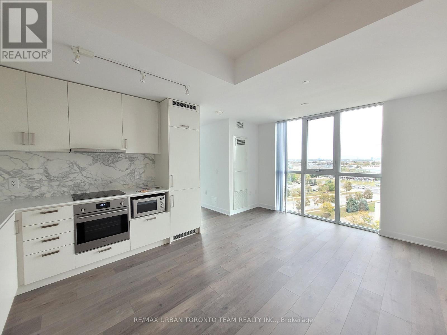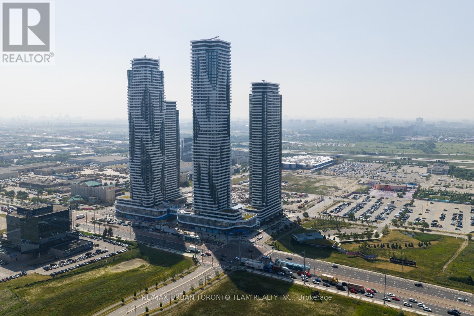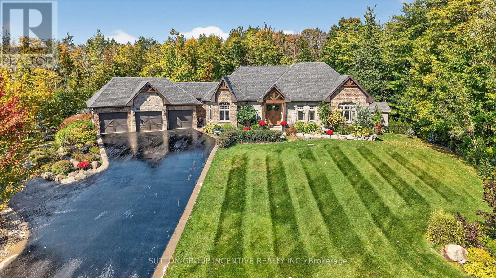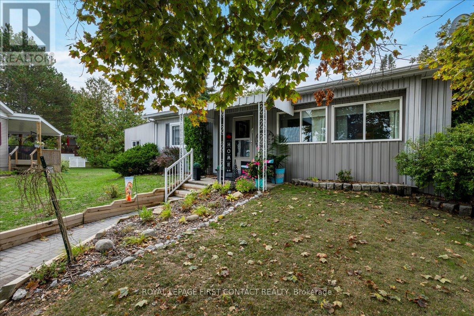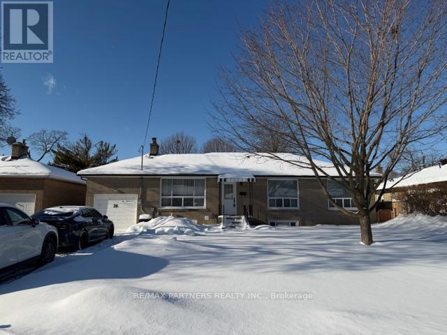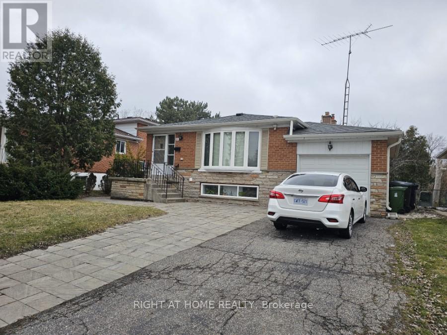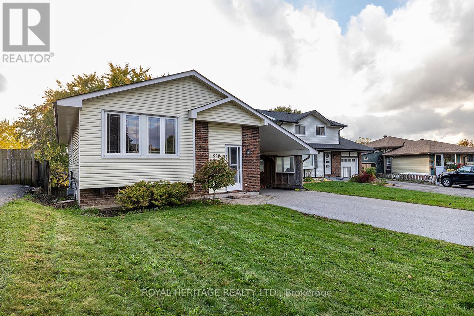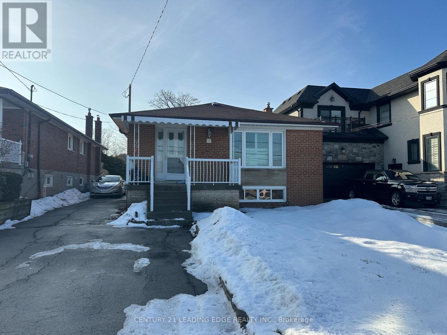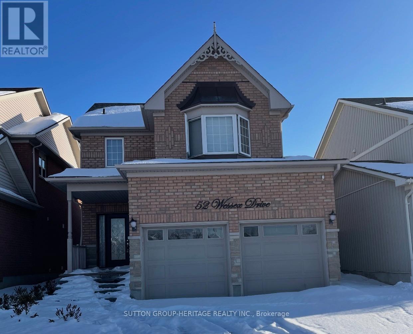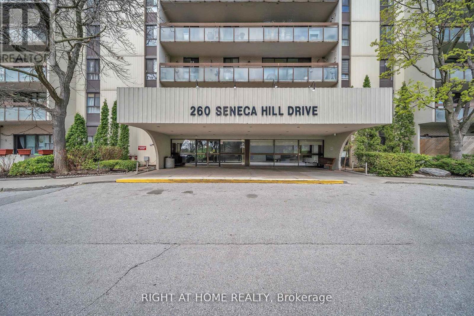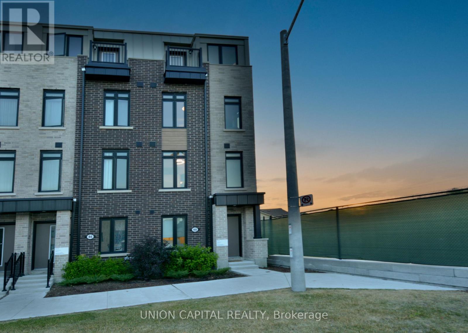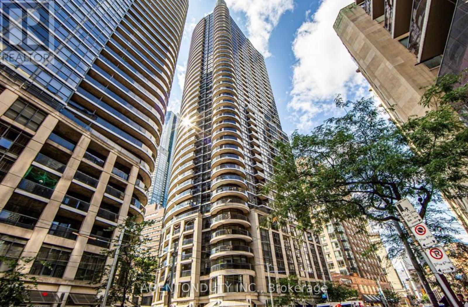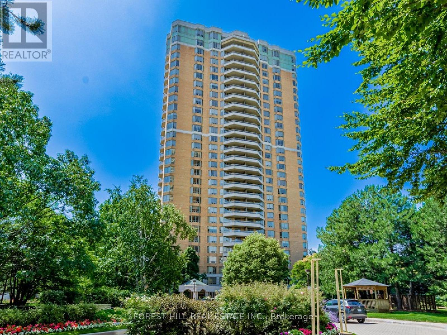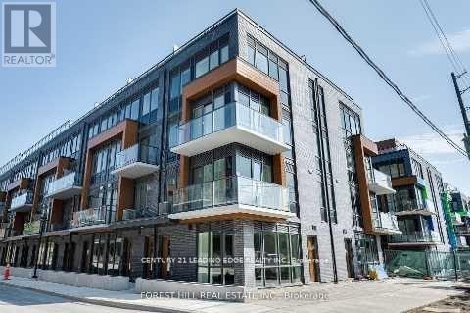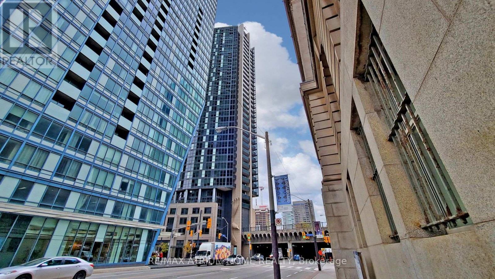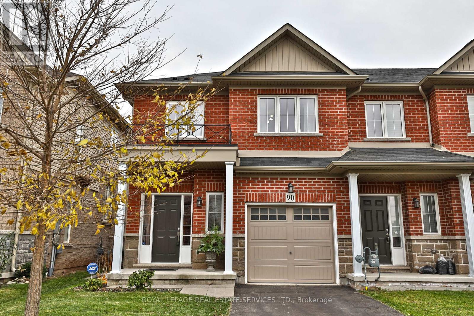16a - 5205 Glen Erin Drive
Mississauga, Ontario
New VINYL Flooring on 2/F, New Hardwood Stairs, Freshly Painted, New Stone Counter Top; Daniels Executive End Unit Townhouse In Central Erin Mills Area, Close To Shopping, Transportation, Community Centre, Library And Walk To High Rating Schools - John Fraser And Gonzaga High Schools. Spacious Layout With Master Ensuite, Eat-In Kitchen, 3 Good Size Bedrooms, 2.5 baths, Immed. Possession Available, Move-In Condition (id:61852)
Sutton Group - Summit Realty Inc.
4021 Sasha Court
Mississauga, Ontario
Homes like this are rarely offered! This perfectly tucked-away detached home with a pool sits at the end of a quiet cul-de-sac in the highly sought-after Rockwood Village of Rathwood. This stunning 4+2 bedroom, 4 bathroom residence has been completely renovated from top to bottom, offering luxurious modern living at its finest. The inviting living room features a cozy gas fireplace and walk out to a private a backyard surrounded by lush greenery. Pot lights enhance all three levels, while rich hardwood flooring and elegant crown moulding adorn the main and upper levels. The finished basement includes 2 spacious bedrooms, a sleek wet bar and its own fireplace perfect for entertaining or relaxing in comfort. Step outside to your fully fenced in backyard, framed by mature trees that create privacy and seclusion. The greenery can be viewed by all windows of the home. Located in one in Mississauga's most desirable east-end neighbourhoods bordering Toronto, this home offers the perfect blend of convenience and tranquility. Enjoy being surrounded by parks, scenic trails, top-rated schools, and all essential amenities, an ideal setting for family living. Homes like this are rarely available, book your private viewing today! (id:61852)
Right At Home Realty
17 First Avenue
Orangeville, Ontario
Welcome to 17 First Avenue, a truly stunning red brick Century Home, built in 1933 and rich with timeless charm. Perfectly located in the heart of downtown Orangeville, this home is just steps to the town's best restaurants, cafés, and shops, offering walkable convenience with small-town charm. Set on an impressive 65 ft x 155 ft lot, the property features mature trees, lush gardens, and a massive fully fenced backyard, a rare find in such a prime location. Inside, you'll find nearly 2,500 sq ft of beautifully maintained living space with hardwood flooring throughout. The home offers 4 large bedrooms and 2 fully renovated bathrooms. The newly renovated kitchen is a showstopper, featuring cream-coloured custom cabinetry, quartz countertops, and a picturesque view overlooking the backyard. The spacious dining room comfortably seats 8 guests and is ideal for hosting family and friends. The living room and family room are warm and inviting, each with a gas fireplace and tasteful updates that blend character with modern comfort. Just off the living room, a charming sunroom provides the perfect spot for morning coffee or quiet reading. The finished basement adds exceptional value, complete with a cozy movie theatre room with a third gas fireplace and a dedicated craft room. This home is full of warmth, charm, and thoughtful updates. A true haven for century home lovers seeking character, space, and an unbeatable downtown location. (id:61852)
Royal LePage Rcr Realty
701 - 360 Ridelle Avenue
Toronto, Ontario
Welcome HOME To This Bright LARGE Spacious 2 Bedroom and 1 bathroom For Lease In Prime Location! Freshly painted and refinished sanded floors . With Lots Of Natural Light And Many breathtaking views . Master Bedroom With 2 closets one Walk in Closet and extra Closet , 2nd Bedroom with 2 closets. Large Hallway with 3 closets . Balcony with great views . 1 Parking spot and Storage Unit . Convenient Visitor Parking, Indoor Pool & Sauna , Sun Deck with Beautiful views of the CNE TOWER.This Building Is Steps Away From Subway , Stores , Schools And Trails.Close To Allen & 401. (id:61852)
Sutton Group Realty Systems Inc.
67 - 3079 Fifth Line W
Mississauga, Ontario
Rare Double Car Garage Corner Townhouse in Prime Erin Mills. Sun Filled End Unit Offers Immense Opportunity! Functional Floor-plan with Separate Kitchen, Living and Dining with a Walk Out to Backyard from Dining. 2nd Level Features a Spacious Primary with Gas Brick Fireplace, Walk- In Closet and It's Own 4pc Ensuite. 2nd Bedroom Features Double Closets w/ 3pc Ensuite. Lower Level is Partially Finished w/ Separate Unfinished Laundry/Utility Room and Workshop That Has Potential to be Converted into 3rd Bedroom and 4th Bathroom. No Sidewalk!! (id:61852)
RE/MAX Real Estate Centre Inc.
1408 - 61 Markbrook Lane
Toronto, Ontario
Stunning Sun-Filled 2 Bedrooms, 2 Full Washrooms Condo. Primary Bedroom With Double Closet, Spacious Breakfast Area, Combined Living/Dining Area, Very Generous Sized Unit With Ensuite Laundry, Ensuite Locker, 1 Underground Parking Spot Included. Picturesque Views From Every Room. Close To York University, Guelph Humber College, Ttc, Shopping Plaza, Park. No Pets, No Smoking. (id:61852)
Century 21 People's Choice Realty Inc.
39 Endless Circle
Vaughan, Ontario
WELCOME TO THIS EXQUISITE 4+2 BEDROOM HOME WITH LEGAL BASEMENTAPARTMENT! A MASTERPIECE OF ELEGANCE AND MODERN COMFORT, OFFERINGSPACIOUS BEDROOMS, 6 BATHS, AND A FULLY FINISHED BASEMENT APARTMENT -IDEAL FOR PREMIUM RENTAL INCOME OR MULTI-GENERATIONAL LIVING.STEP INSIDE TO HIGH CEILINGS, EXPANSIVE WINDOWS, AND AN OPEN CONCEPTDESIGN THAT FLOODS THE HOME WITH NATURAL LIGHT.OUTSIDE, ENJOY A BEAUTIFULLY LANDSCAPED YARD WITH A POOL SIZE HOT TUB -IDEAL FOR RELAXING AND HOSTING GUESTS.LOCATED JUST MINUTES FROM TOP-RATED SCHOOLS, FINE DINING, AND UPSCALESHOPPING, THIS HOME OFFERS THE ULTIMATE LUXURY LIVING.DON'T MISS THIS RARE OPPORTUNITY - SCHEDULE YOUR PRIVATE TOUR TODAY! **EXTRAS: Hot Tub, Security Cameras, Sprinkler System, Tesla Charging Station** (id:61852)
Royal LePage Security Real Estate
A - 2933 Bur Oak Avenue
Markham, Ontario
Fabulous Furnished 3 Bedroom, Open Concept Townhouse. Approximately 2288 SQ FT, With 3 Car Driveway Parking, And All Utilities Included, Located In The Beautiful Cornell District Of Markham. Near Markham Stouffville Hospital. Close To Schools, Parks, Shopping, Transit. (id:61852)
Right At Home Realty
909 - 60 Honeycrisp Crescent
Vaughan, Ontario
Mobillio South Tower - 2 Bedroom & 1 bathroom. Open Concept Kitchen Living Room - 655 Sq.Ft.,With High Ceilings, Ensuite Laundry, Stainless Steel Kitchen Appliances Included. Engineered Hardwood Floors, Stone Counter Tops. 1 Parking Included (id:61852)
RE/MAX Urban Toronto Team Realty Inc.
4608 - 225 Commerce Street
Vaughan, Ontario
Festival - Tower A - Brand New Building (going through final construction stages) 1 Bedroom plus Den 2 bathrooms, Open concept kitchen living room 595 sq.ft., ensuite laundry, stainless steel kitchen appliances included. Engineered hardwood floors, stone counter tops (id:61852)
RE/MAX Urban Toronto Team Realty Inc.
1707 Wilkinson Street
Innisfil, Ontario
EXPERIENCE EXECUTIVE ESTATE LIVING AT ITS FINEST! DISCOVER A COMMUNITY WHERE LUXURY MEETS LIFESTYLE. NESTLED IN A SERENE NATURAL SETTING, THIS EXCLUSIVE EXECUTIVE ESTATE NEIGHBORHOOD OFFERS THE PERFECT BALANCE OF TRANQUILITY & CONVENIENCE. STROLL ALONG PICTURESQUE WALKING TRAILS, CYCLE THROUGH SCENIC LANDSCAPES,OR SPEND YOUR AFTERNOONS GOLFING ON NEARBY COURSES. THE LAKE IS JUST STEPS AWAY,ENJOY PADDLE BOARDING,KAYAKING,OR SIMPLY SOAKING IN THE PEACEFUL WATERFRONT. THIS IS MORE THAN JUST A HOME, ITS A LIFESTYLE! THIS EXECUTIVE CUSTOM BUILT HOME WAS FEATURED IN TWO "HALLMARK MOVIES". STUNNING 5 BEDROOM, 4 BATH BUNGALOW WITH A WALK OUT BASEMENT & SEPARATE IN-LAW SUITE. MANY GREAT EXTERIOR FEATURES :UPPER & LOWER GARAGES, HIGH END STONE/GRANITE/WOOD,RESORT STYLE BACKYARD W/DOUBLE KIDNEY SHAPED POOL/WATERFALLS/HOT TUB/FIRE PIT/NEW POOL LINER & COVER 2025,PROF. LANDSCAPED W/INGROUND LIGHTING & GARDEN PATHS, CABANA W/OUTDOOR KITCHEN W/FRIDGE/SINK/NAPOLEON PROPANE BBQ/OUTDOOR SHOWER,INGROUND IRRIGATION SYSTEM,TERRACED 3 SEASON MUSKOKA ROOM W/WOODBURNING FIREPLACE & SLATE TILES,GARDEN SHED, EXTENDED DRIVEWAY PAD, NEW AC 2025 ++ THE MAIN LEVEL IS OPEN CONCEPT W/HIGH CEILINGS, CHEF'S KITCHEN W/SUB ZERO FRIDGE & AGA EUROPEAN STOVE/DISHWASHER/BUILT IN MICROWAVE/PREMIUM SURFACE "BLACK COSMIC"GRANITE TOPS, CUSTOM BUILT-IN TABLE BENCH,EXPANSIVE 20' STONE WOOD BURNING FIREPLACE W/DESIGNER MANTEL, PRIMARY BEDROOM W/COFFERED CEILING & LUXURY ENSUITE/LARGE SPA SOAKER TUB/ SHOWER/OVERSIZED WALK-IN CLOSET, FORMAL DINING ROOM, MAIN FLOOR LAUNDRY W/BUILT IN STORAGE BENCH, SMART HOME/SONOS BUILT-IN SOUND SYSTEM INTERIOR & EXTERIOR, 10' CEILINGS/20' CEILING IN GREAT ROOM, 7 STAGE WATER FILTRATION SYSTEM, SMART CLIMATE CONTROL,CUSTOM WINDOW COVERING+ LOWER LEVEL IS FULLY FINISHED WALKOUT/PRIVATE GARDEN IN-LAW SUITE,CUSTOM KITCHEN W/GRANITE/2 BEDROOMS/BUILT IN LAUNDRY/CUSTOM BAR & CANTINA/POOL TABLE/PROPANE HIGH EFFICIENCY FIREPLACE/9'CEILINGS W/LARGE WINDOWS & PATIO DOORS/3 CAR GARAG (id:61852)
Sutton Group Incentive Realty Inc.
5 Broadway Avenue
Innisfil, Ontario
Great location and close to everything. Nestled in the vibrant adult community of Sandycove Acres North conveniently located close to the community hall, swimming pool and local plaza. This clean and bright 2 bedroom, 1 bath home features a 916 sq. ft floor plan with vinyl siding exterior, covered front entrance, add-on sunroom side entrance, rear bedroom access to a multi-tiered deck and an attached storage shed. The interior is painted in a light neutral tone, crown moulding, updated maple kitchen, laminate flooring in main living areas with carpet in the bedrooms, newer windows, forced air gas furnace and central air, gas fireplace, panelled interior doors with lever hardware and an updated bathroom. Sandycove Acres is close to Lake Simcoe, Innisfil Beach Park, Alcona, Stroud, Barrie and HWY 400. There are many groups and activities to participate in along with 2 heated outdoor pools, 3 community halls, wood shop, games room, fitness center, and outdoor shuffleboard and pickle ball courts. New assumed lease fees are $777.09/mo. and $144.80 /mo. taxes. Come visit your home to stay and book your showing today. (id:61852)
Royal LePage First Contact Realty
26 Lejune Road
Toronto, Ontario
Excellent Location! Fully renovated from Top to bottom*This Bright and Stylish Bungalow Upper level offers 3 spacious bedrooms, 1 modern bathroom, and a functional open-concept layout. Features include pot lights throughout, upgraded flooring, and a cozy fireplace.Enjoy a beautiful contemporary kitchen with center island, tall cabinetry, pull-out faucet, backsplash, Miele dishwasher, and stainless steel cooktop & range hood. Private main entrance and in-unit laundry (washer & dryer) included. Move-in ready! 2 Paking Spots (id:61852)
RE/MAX Partners Realty Inc.
20 Hookwood Drive
Toronto, Ontario
For lease, detached 3 bedroom main floor unit with separate entrance, 3 good sized bedrooms, in-suite updated laundry (not shared), 2 full sized bathrooms, 2 car parking. Open concept living/dining/kitchen. Located in the heart of Scarborough, near Finch and Brimley, the Chartland neighbourhood consists of mainly detached homes in a peaceful quiet setting, that happens to also be incredibly convenient. Walk to Chartwell Shopping Center, elementry school and parks in less than 10 minutes. Drive in less than 5 minutes to Woodside Mall, supermarkets, restaurants, library, top high schools. Drive within 10 minutes to Pacifc Mall and the Scarborough Town Centre. Excellent TTC access, Brimley Road goes directly to Scarborough Town Centre/RT Station, the Finch bus goes directly to Finch subway station, Huntingwood bus goes directly to Don Mills subway station. (id:61852)
Right At Home Realty
Main - 520 Capilano Court
Oshawa, Ontario
**all inclusive** Bright and spacious 3 bedroom main level unit on a quiet family friendly court. Close to Courtice border, 401, parks, schools and local amenities. Great for family's or professionals. Parking for 2 cars. Tenant responsible for front lawn care and driveway snow removal. Common laundry. (id:61852)
Royal Heritage Realty Ltd.
Main - 26 Gooderham Drive
Toronto, Ontario
Shows well-maintained, Main floor with separate entrance and laundry in the heart of WEXFORD. This bungalow is boasting combined living and dining, Large kitchen with breakfast. full washroom. Laminate floors throughout, 3 spacious bedrooms. 2 parking spaces on long driveway. few Steps to public trans, minutes walk to shopping and schools. 10 minutes drive hwy 401, D.V.P (id:61852)
Century 21 Leading Edge Realty Inc.
52 Wessex Drive
Whitby, Ontario
Prime Brooklin Location.....Opportunity Knocks! Now vacant, this 4+1 bedroom, 3+1 bathroom home at 52 Wessex offers excellent potential for buyers seeking value and the opportunity to add their personal touch. The home features a functional floor plan with generous principal rooms and a family-oriented layout. Well-suited for end users or investors looking to renovate, update, or reposition.Located in a desirable, established neighbourhood close to schools, parks, amenities, and with easy access to Highway 407. Vacant and available for immediate showings.Broker RemarksSeller is currently in the process of obtaining quotes for clean-up. (id:61852)
Sutton Group-Heritage Realty Inc.
1415 - 260 Seneca Hill Drive
Toronto, Ontario
Exceptional Opportunity in a Sought-After Family-Friendly Community. Explore this highly appealing residence, ideally located mere steps from top-rated schools, Peanut Plaza, local shopping, and convenient transit options. Relax with peaceful balcony outlooks while enjoying life in a dynamic, well-connected neighbourhood just minutes to Fairview Mall, Highway 401, and Fairview Pharmacy. This sun-filled and generous unit features contemporary upgrades, including custom-designed closets in the living space and entryway that blend clever storage with elegant style. The extra benefit of ensuite laundry plus all-inclusive utilities, including high-speed internet and cable, ensures a genuinely worry-free lifestyle. Residents further enjoy plentiful visitor parking and access to a full-service recreation centre offering amenities created for the entire family. This home also includes customized living-room closets, delivering abundant room for organized storage and functionality. (id:61852)
Right At Home Realty
48 Case Ootes Drive
Toronto, Ontario
Welcome to Bartley Towns. This beautiful end-unit townhouse is perfectly positioned by the soon-to-be upgraded Bartley Park. This family-friendly home is bathed in natural light that accentuates its 9-foot smooth ceilings. Upon entry, a versatile den with a large window and a full ensuite washroom provides the ideal setup for a home office. The interior boasts a sleek modern kitchen with quartz countertops, extended cabinetry, and premium finishes throughout. Enjoy exceptional outdoor living with expansive southwest-facing terraces offering captivating views of the downtown skyline. A private 14-foot-tall ground-floor garage offers ample space and is perfectly suited for a car lift or to build your own storage mezzanine. Just steps from the Eglinton Crosstown LRT and a walking minutes to Eglinton Square Shopping Centre, Walmart, Costco, Movie Theatre and the coming Golden Mile Shopping District and Park. (id:61852)
Union Capital Realty
1207 - 21 Carlton Street
Toronto, Ontario
Welcome to this bright and modern one-bedroom rental at 21 Carlton St #1207, ideally located in the heart of downtown Toronto. Featuring a highly functional contemporary layout with floor-to-ceiling windows, this suite is flooded with natural sunlight and offers stunning panoramic south views of the city skyline.Enjoy unparalleled convenience with the subway literally at your doorstep and just steps to Toronto Metropolitan University, University of Toronto, major hospitals, shopping, dining, and everyday amenities. Perfect for professionals or students seeking a vibrant urban lifestyle with unbeatable access to transit and downtown core attractions. Walk to everything and experience true downtown living at its best. (id:61852)
Agentonduty Inc.
708 - 89 Skymark Drive
Toronto, Ontario
Luxury Living at Tridel's "The Excellence", located at 89 Skymark Drive. Welcome to this spacious and sun-filled 2+2 bedroom, 3 bathroom suite offering approximately 2,090 square feet of functional living in one of North York's most prestigious Tridel-built residences. Featuring a family-sized eat-in kitchen, open concept and spacious living room and dining room, a versatile den and a home office, this residence delivers comfort and flexibility for all of your lifestyle needs. This expansive living and dining area includes space for entertainment, a walk-out to a balcony with panoramic northwest views and an adjacent light-filled, cozy family room. The primary suite boasts a walk-in closet, additional double closet and a 5-piece ensuite, while a generously sized second bedroom provides additional living space. Enjoy resort style, all inclusive amenities including 24-hour gated security and concierge, indoor and outdoor pools, hot tub, saunas, gym, yoga studio, tennis courts, billiards room, party room, meeting rooms, library, guest suites, landscaped gardens with BBQ areas and ample visitor parking. Unmatched location steps to TTC and Skymark Plaza, minutes to Fairview Mall, Bayview Village, Shops at Don Mills, Seneca College, North York General Hospital, parks, Top-rated schools, and easy access to Highway 401, 404, and DVP. A rare opportunity to enjoy space, luxury and convenience in one of North York's most sought after, full service communities. (id:61852)
Forest Hill Real Estate Inc.
67 - 71 Curlew Drive
Toronto, Ontario
Brand-new never lived in Modern design Corner unit townhouse in a highly sought after Parkwoods-Donalda area in the heart of North York. Owned 2 underground parking spots and a locker. 3 bedrooms Stacked-town upper level with 2 levels plus roof top patio with great city views. Laminate floors throughout main floor, step up into combined living and dining room with sleek modern design open concept to modern upgraded kitchen , Built in stainless steel appliances, but in One, Cook top, built in Fridge and dishwasher. Full size washer and dryer walk out to large balcony. few step to second level 3 spacious bedrooms, floor to ceiling windows and generous closet space. Primary bedroom with ensuite bathroom. (id:61852)
Century 21 Leading Edge Realty Inc.
3205 - 1 The Esplanade
Toronto, Ontario
Bright One Bedroom In The Heart Of Downtown Toronto. Functional Layout Featuring 9' Ceilings With Floor-To-Ceiling Windows, Newly Upgraded Kitchen With Cabinetry, Backsplash, And Granite Countertop. Modern Bathroom With Upgraded Vanity And Tile. Steps To Union Station, Meridian Hall, Scotiabank Arena, And A Short Walk To St. Lawrence Market, Berczy Park, Restaurants, And Shops! Convenient Combined Parking And Locker, With The Locker Located Directly Behind The Parking Space In An Exclusive Locker Room. (id:61852)
RE/MAX Atrium Home Realty
90 Palacebeach Trail
Hamilton, Ontario
FANTASIC LOCATION STONEY CREEK LAKESIDE. Well laid out end unit town house flooded with natural light. This 3 bedroom 2.5 bath home comes with a great floor plan just under1500 sq.ft.,Upgraded kitchen, 2nd floor laundry plus bonus loft! The main floor modern engineered wood flooring throughout, Kitchen offer upgraded cabinetry, stainless steel appliances, breakfast bar with modern pendant lighting. Walk out to your own private deck with fenced in yard with bonus shed, from the kitchen eat-in area. The second level has bonus space for computer nook or office with window! Spacious bedrooms and 2 full bathroom 2nd floor. Carpet on second level. Unfinished basement with plenty of storage. Available February 1st. Minutes from amenities and Costco. Qualified tenants only, rental application, credit check and employment letters to be submitted. (id:61852)
Royal LePage Real Estate Services Ltd.
