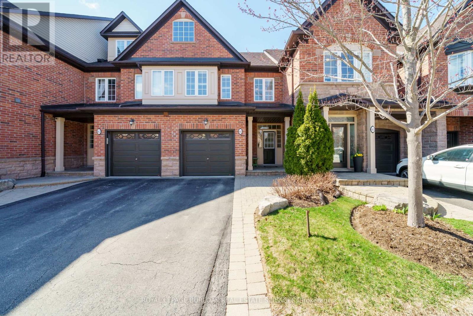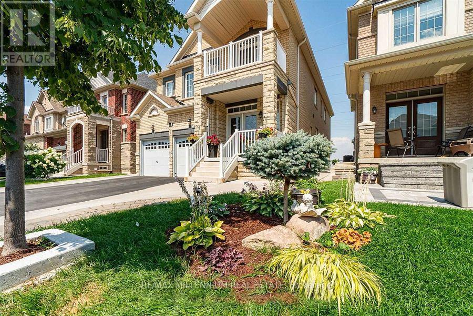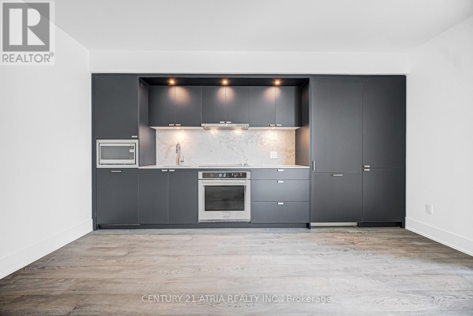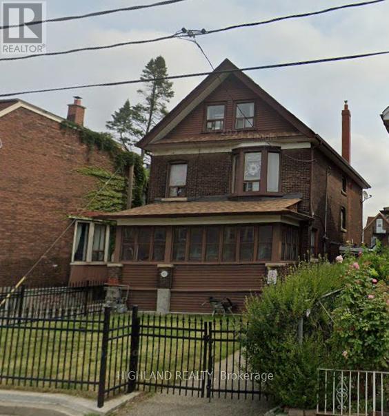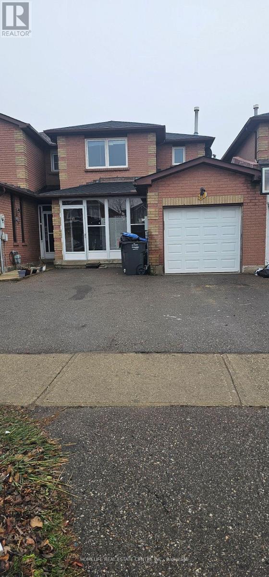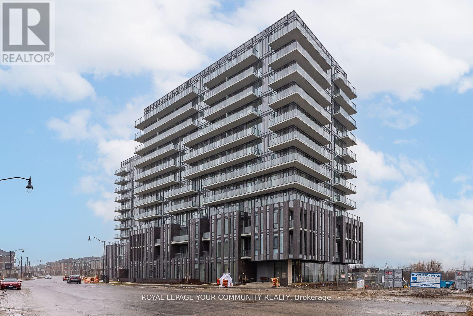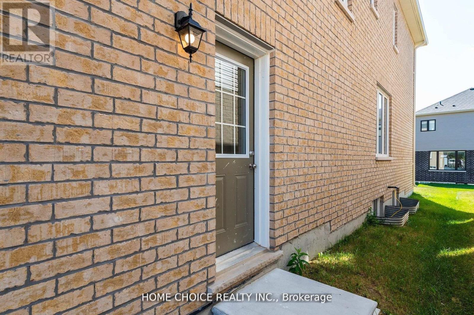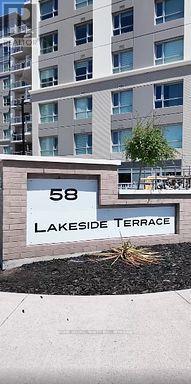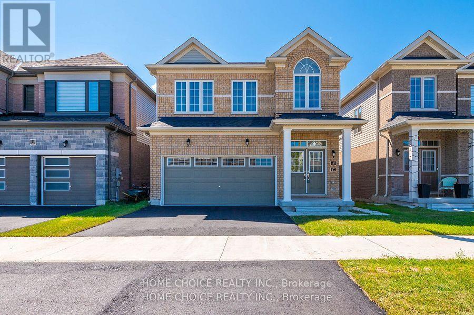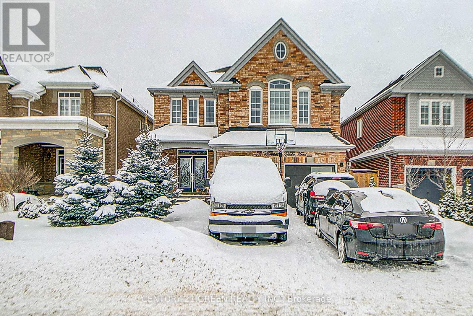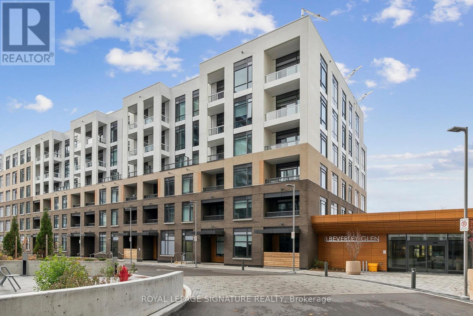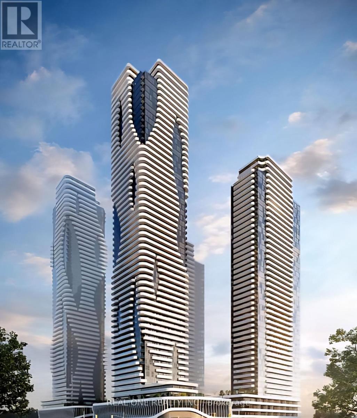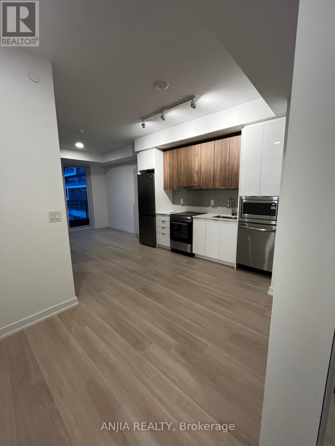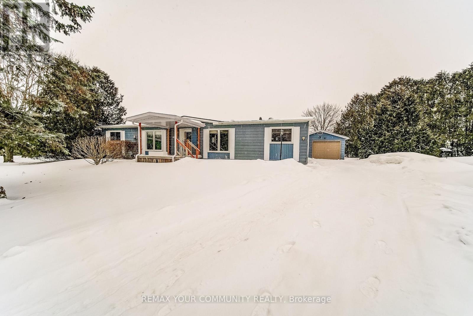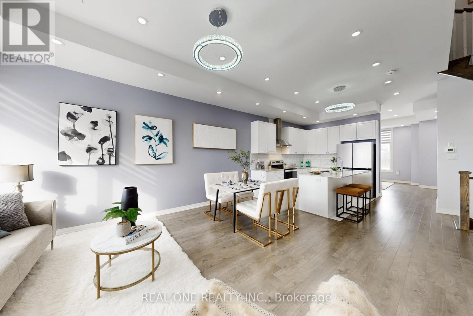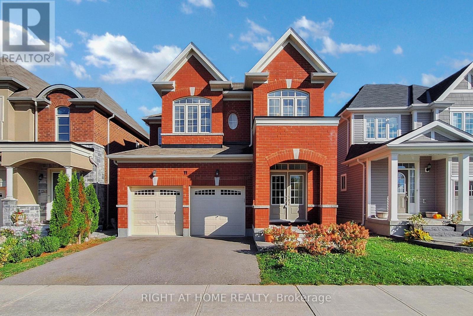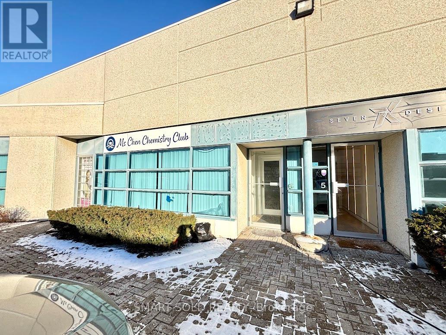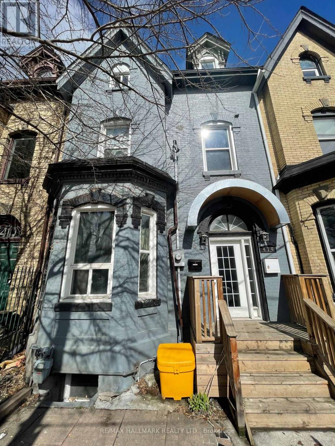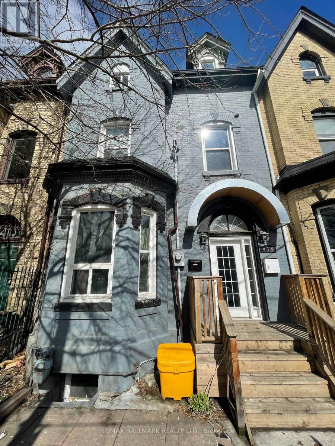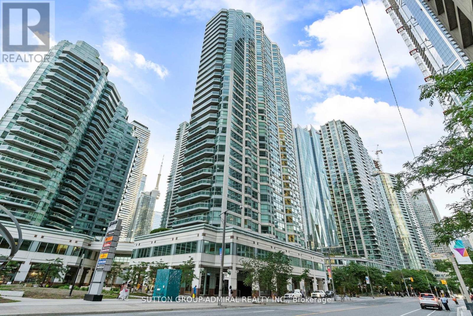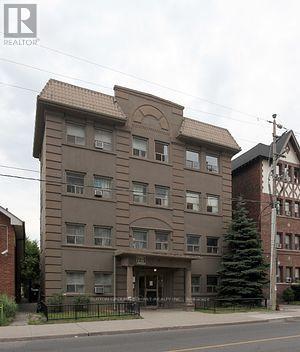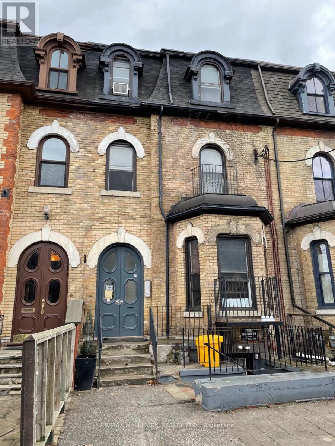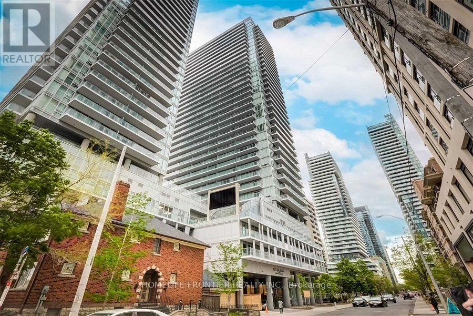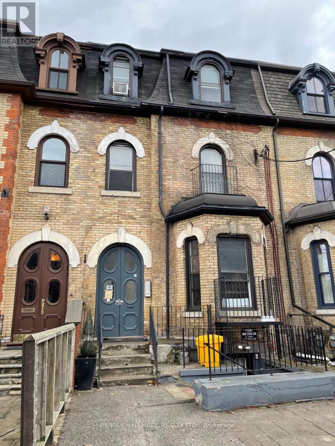41 - 300 Ravineview Way
Oakville, Ontario
This beautifully maintained home offers an open-concept main level with hardwood floors, a modern kitchen with quartz countertops, a spacious living/dining area with custom-built entertainment unit . Sliding glass doors lead to a private deck and ground level patio overlooking green space. Upstairs, three generous bedrooms, complete with ceiling fans, and a primary suite with a walk-in closet, a double closet, and 4 piece ensuite. There is also a double linen closet for extra storage. The finished basement adds a versatile bonus room for a home gym/ teen suite/guest suite with private full bathroom. California shutters throughout add style, and the inside entrance from the garage adds convenience. The location in Wedgewood Creek provides trails, parks, a Community Centre, and top rated primary and high schools. Quick access to the QEW, 403, and GO station ensure easy commuting. This turnkey home is a rare gem in a vibrant, yet private, community. Make it yours! (id:61852)
Royal LePage Burloak Real Estate Services
19 Durango Drive
Brampton, Ontario
Welcome to 19 Durango Drive, a stunning luxury ravine home located in one of Brampton's most sought-after neighborhoods. This elegant residence features 9-foot ceilings on the main floor,a bright and spacious family room with large windows, and a dedicated home office ideal for today's work-from-home lifestyle. The upgraded kitchen is equipped with stainless steel appliances, quartz countertops, and extended maple cabinetry, offering both style and functionality. Enjoy seamless indoor-outdoor living with a walkout balcony and a concrete patio overlooking a serene ravine and pond, providing rare privacy and picturesque views. The finished basement includes three additional bedrooms, offering exceptional space for extended family or guests. With no sidewalk, ample parking, and a prime location close to parks, schools, and the GO Station, this home delivers luxury, comfort, and convenience all in one.PLEASE NOTE: The photos are from the previous listing and does not represent the house's current situation. There have been minor changes: The laundry area was moved upstairs and the walls have been repainted. (id:61852)
RE/MAX Millennium Real Estate
701 - 259 The Kingsway
Toronto, Ontario
*PARKING & LOCKER Included* Welcome to Edenbridge, a Tridel Built community in the desirable Kingsway community. A brand-new residence offering timeless design and luxury amenities. Just 6km from 401 and renovated Humbertown Shopping Centre across the street - featuring Loblaws, LCBO, Nail spa, Flower shop and more. Residents enjoy an unmatched lifestyle with indoor amenities including a swimming pool, a whirlpool, a sauna, a fully equipped fitness centre, yoga studio, guest suites, and elegant entertaining spaces such as a party room and dining room with terrace. Outdoor amenities feature a beautifully landscaped private terrace and English garden courtyard, rooftop dining and BBQ areas. Close to Top schools, parks, transit, and only minutes from downtown Toronto and Pearson Airport. (id:61852)
Century 21 Atria Realty Inc.
915 Lansdowne Ave, 2nd Floor Avenue
Toronto, Ontario
Bright 3 Bedrooms Unit On 2nd Floor is Located at Dupont St & Lansdowne Ave Toronto. Separate Entrance With Shared Yard. Ensuite Laundry With Full Size Washer/Dryer. 3 Bedrooms, 1 Bathroom & 1 Kitchen. The Rent Includes Gas , Water & 1 Parking. Extra 1 Parking is $150/Month. Step To Restaurants, Grocery, Shopping, Walking Distance To Ttc, Subway, Parks And More. (id:61852)
Highland Realty
89 Woodsend Run
Brampton, Ontario
Welcome to this stunning semi-detached home located near Ray Lawson and McLaughlin! With 3 spacious bedrooms and 1 kitchen The master bedroom features an attached washroom, offering privacy and comfort. Nestled on a family-friendly street, this home boasts a serene backyard and ample parking for up to four cars. It's conveniently located close to public transit, parks, Sheridan College, and more. With easy access to Hwy 407, 403, and 410, commuting is a breeze. The tenant is responsible for all 70% of utilities. (id:61852)
Homelife Real Estate Centre Inc.
805s - 215 Veterans Drive
Brampton, Ontario
Introducing a luxury l-bed+den suite with parking and locker. Abundant natural light, contemporary kitchen with floor-to-ceiling windows, stainless steel appliances, and open-concept living. 9-ft smooth ceilings, quartz countertops, and laminate flooring. Conveniently located 5 mins from Pleasant GO Station, connecting to Toronto, Georgetown,Guelph, and Kitchener. Close to transit, retail, schools, parks,hospitals, and trails. Easy access to Hwys 407, 410, and 401. Enjoybuilding amenities: lounge, fitness center, and outdoor patio. (id:61852)
RE/MAX Your Community Realty
Basement - 143 Terry Fox Drive
Barrie, Ontario
This beautiful, newly built detached home is fully finished with a legal basement featuring a private side entrance. The spacious lower-levelapartment is designed for comfortable living, offering a generous one-bedroom, one-bath unit with high ceilings and large windows, providingplenty of natural light.Tenant to pay monthly rent plus 30% of total utilities. 1 car park included.Enjoy the perfect blend of convenience and luxuryin Barrie South. This prime location is minutes from the GO Train Station, making commuting to Toronto a breeze. Close to Friday Harbour,Costco, Hwy 400, as well as excellent schools, parks, and recreational facilities. So many reasons to make this your new home! (id:61852)
Home Choice Realty Inc.
1001 - 58 Lakeside Terrace W
Barrie, Ontario
Don't miss the chance to live in this stunning 2-bedroom condo at 58 Lakeside Terrace, Unit 1001, offering breathtaking lake views from your private balcony. This modern unit features a sleek kitchen with integrated appliances, perfect for effortless cooking. A locker is included for additional storage, and 24-hour concierge service ensures peace of mind. Ideally located near Georgian College, RV Hospital, shopping, restaurants, and grocery stores, with easy access to Highway 400 and major roads, commuting is simple. Residents also enjoy premium indoor and outdoor amenities, adding a touch of luxury to everyday living. Extras: Includes fridge, stove, dishwasher, washer & dryer, plus one locker. Tenant responsible for utilities. Rental application, credit report with score, employment letter, and references are required. (id:61852)
Home Choice Realty Inc.
143 Terry Fox Drive
Barrie, Ontario
This Beautiful Newly Built Detached Home Is Fully Finished With Its Private Entrance. It's A Luxury Home Thats Located In Barrie South. There Are So Many Reasons You Should Make This Your Home! Its Prime Location Nestled In The Heart Of Barrie South. Home Is Minutes Away From The GO Train Station, Making Your Commute To Toronto A Breeze. Mins To Friday Harbour, Costco, Hwy 400 And Great Schools, Parks, And Recreational Facilities, All Near By! Modern Elegance: Step Inside To An Open-Concept Layout, High Ceilings, And Top-Notch Finishes That Create An Inviting And Contemporary Living Space. This Spacious 4 Bedrooms Gives Everyone In Your Family Their Own Private Retreat With Generous Room Sizes. Barrie South Is Known For Its Family-Friendly Atmosphere, It's The Perfect Place To Raise A Family. Don't Miss This Opportunity To Lease This Beautiful Home! One Parking inside garage and one on driveway. Garage is shared with basement tenants. Tenant to pay 70% utilities. Additional features: - Ethernet installed in the home- Whole House Dehumidifier - Air Exchanger Unit- Dual Zoned HVAC, for the comfort of both the upstairs and downstairs tenants. (id:61852)
Home Choice Realty Inc.
73 Wandering Glider Trail
Bradford West Gwillimbury, Ontario
Discover timeless elegance in the heart of Summerlyn Village with this exceptional 4 + 3 bedroom home. Offering a perfect blend of luxury and practicality, this home boasts an expansive layout with a second-floor family room that can easily be converted into a 5th bedroom. The fully finished basement features a bright 3-bedroom apartment with a separate entrance, pot lights, and its own laundry room ideal for multi-generational living or additional rental income. Situated directly across from the tranquil Isabella Park, this home enjoys a prime location, just minutes from top-rated schools, shopping, the community center, library, parks, and trails. With effortless access to Go Transit and Highway 400, this home offers an unparalleled living experience in an unbeatable location. Discover the perfect blend of urban amenities and suburban serenity, making Bradford the ideal place to live, work, and raise a family. (id:61852)
Century 21 Green Realty Inc.
D-329 - 8 Beverley Glen Boulevard
Vaughan, Ontario
Sought after development from the the renowned Daniels Corp; "Beverley At The Thornhill". Luxurious 2+1BR with 2 WR suite with underground parking and ensuite storage room. Custom California closets installed in ALL closet spaces giving ample storage solutions. Remote controlled premium window shades installed throughout. A bright and modern living space with exquisite finishes including premium LVP flooring, stone countertops, stainless steel appliances and a large kitchen island. His & her walk-in closets in the primary BR. An absolutely spectacular floor plan ideal for a professional couple or small family. Ideally located near the 407. First class building amenities including indoor basketball court, fitness center, yoga studio, party room and more! (id:61852)
Royal LePage Signature Realty
4215 - 28 Interchange Way
Vaughan, Ontario
Brand New, Never Lived In Menkes-Built Luxury Condo, Spacious Grand Festival - Tower D Building 1 Bedroom & 1 Full bathroom with One Locker, Bright And Functional Layout Featuring 9-Ft Ceilings, Floor-To-Ceiling Windows, Modern Open Concept Kitchen, S/S appliances, Quartz Countertops, And Contemporary Cabinetry, Spacious Living Area With Walk-Out To A Large Balcony Offering Festival Community Garden View And Plenty Of Natural Light., Ensuite Laundry. Just Steps To VMC Subway, Viva Transit, And Minutes To Hwy 400, 407, York University, Vaughan Mills, Costco, IKEA, And More. Enjoy Access To State-Of-The-Art Amenities Including Fitness Centre, Party Room, Rooftop Terrace, And More. (id:61852)
Real One Realty Inc.
A301 - 9763 Markham Road
Markham, Ontario
Brand-New 1-Bedroom Apartment In Markham's Desirable Greensborough Community, Offering Modern, Carpet-Free Living Space And A 70 Sq. Ft. Open Balcony. Functional Open-Concept Kitchen, Combined Living/Dining Area. Located At Castlemore Ave/Markham Rd, Steps To Public Transit, Schools, And Nearby Hospital. Residents Enjoy Premium Amenities Including Concierge, Gym, Party/Meeting Rooms, And More. (id:61852)
Anjia Realty
20 Geneva Court
Georgina, Ontario
Welcome to 20 Geneva Court in Sutton by the Lake Adult Village. This lovely 3 bdr 2 bath Devonshire Model is located on a quiet Cul de Sac within walking distance to the Community Club House, inground pool and shuffle board. Join in the community fun with Ladies/Men's Clubs, Bingo, Shuffle Board, Golf, Cards, BBQ's, Dinners and Dances. This home offers a spacious primary bedroom with his/her double closets and a 3 pc ensuite. The other end of the home has 2 guest rooms and a 4 pc guest bathroom perfect for guests or use one of the rooms as a home office/study. Besides the formal Dining Room, there is also an eat-in kitchen area and laundry is located in the kitchen area as well. There is a large walk-in storage closet that includes a freezer. Enjoy the 3 season insulated sun room that can be used in the winter with some portable heating. Front and backyard decks with a view of the Tennis/Pickleball Courts. One and a half car garage for extra storage space and a long private driveway for lots of guest parking. See the attached feature sheet for recent updates. (id:61852)
RE/MAX Your Community Realty
167 Markland Street
Markham, Ontario
Stunning Freehold Townhouse in a Prime Location! This modern 4-bedroom, 4-bathroom home is packed with $50K+ upgrades and thoughtful details! Built-in 2-car garage, Modern gourmet kitchen with a granite countertop and center island, and an open-concept layout with soaring 10' ceilings on the 2nd & 3rd floors. Luxurious primary suite with a spacious walk-in closet and a s 4-piece ensuite: Double Sinks & Frameless glass shower door . Bedrooms with large windows for beautiful natural lighting. Laundry on 2nd floor. The versatile ground-floor bedroom with a full 3-piece ensuite is perfect for a private office or guest suite. Massive rooftop terrace, perfect for BBQs and entertaining family and friends! The full basement is ready to customize into a gym, home theater, or family room. Located in a top-rated school zone and just steps to King Square Shopping Centre, supermarkets, parks, and all amenities. Quick access to Hwy 404 and more! Additional upgrades: Front load cloth washer & dryer, Chic Front door and Light fixtures, Furnace (Owned), Frameless glass shower doors. Don't miss this one - it's move-in ready and built for both luxury and convenience! (id:61852)
Real One Realty Inc.
11 Robert Wilson Crescent
Georgina, Ontario
Welcome to this stunning 4-bedroom, 4-bathroom detached all-brick home in the heart of Georgina. This beautiful residence boasts an open concept floorplan that is perfect for modern living. The west-facing orientation ensures that the home is bathed in natural light, creating a warm and inviting atmosphere.The kitchen is a chef's delight with stainless steel appliances, a large island, and an eat-in area, seamlessly flowing into the great room and dining room. The main floor features elegant hardwood floors, while the second floor is adorned with sleek laminate flooring.The spacious bedrooms offer plenty of room for relaxation, with the primary bedroom featuring a luxurious ensuite bathroom. An upstairs laundry room adds to the convenience of this home.Step outside to enjoy the wood deck in the backyard, ideal for outdoor entertaining on the spacious lot. Cozy up by the gas fireplace during cooler evenings.This home is perfect for those seeking comfort, style, and convenience in a prime Georgina location. Don't miss the opportunity to make it yours! (id:61852)
Right At Home Realty
6 - 40 Vogell Road
Richmond Hill, Ontario
Elevate your business presence in this bright and professional ground-floor office unit. Located within the well-managed Headford Business Park, this unit offers a strategic location just 2 minutes from Highway 404, ensuring easy accessibility for both your team and your clients. Separatee entrance for this room. (id:61852)
Smart Sold Realty
414 Dundas Street E
Toronto, Ontario
Experience a distinctive piece of Toronto's architectural history. This Victorian three-story property is located in the sought-after Cabbagetown neighbourhood and offers excellent investment appeal. The building features six fully renovated, self-contained units, all currently operational and income producing. Two rear-laneway parking spaces-with the potential to be converted into four tandem spaces-provide added convenience and future upside, including the opportunity to develop a laneway suite (see attachment). All mechanical systems, electrical, and plumbing have been upgraded for efficient, dependable performance. Showcasing classic Victorian character alongside thoughtful modern enhancements, this property stands out as a compelling income-generating asset. (id:61852)
RE/MAX Hallmark Realty Ltd.
414 Dundas Street E
Toronto, Ontario
Experience a distinctive piece of Toronto's architectural history. This Victorian three-story property is located in the sought-after Cabbagetown neighbourhood and offers excellent investment appeal. The building features six fully renovated, self-contained units, all currently operational and income producing. Two rear-laneway parking spaces-with the potential to be converted into four tandem spaces-provide added convenience and future upside, including the opportunity to develop a laneway suite (see attachment). All mechanical systems, electrical, and plumbing have been upgraded for efficient, dependable performance. Showcasing classic Victorian character alongside thoughtful modern enhancements, this property stands out as a compelling income-generating asset. (id:61852)
RE/MAX Hallmark Realty Ltd.
1910 - 10 Yonge Street
Toronto, Ontario
Indulge in unparalleled luxury at the Waterfront Stunning Condo, where sophistication meets modern elegance. Every detail has been meticulously curated, from the Scavolini kitchen to the 4-piece bathroom featuring a soaker tub with book match backsplash, exquisite book-matched tiles in the kitchen and bath. The master bedroom boasts an upgraded closet with custom built-in organizers, complemented by an additional front entrance closet with upgraded custom built-in organizers. Floor-to-ceiling windows throughout, with remote-controlled window coverings. Enjoy Bell Internet & TV package included in the maintenance fees. Immerse yourself in five-star amenities! Elevate your lifestyle. A true masterpiece - this residence must be experienced to be fully appreciated. (id:61852)
Sutton Group-Admiral Realty Inc.
107 - 98 Vaughan Road
Toronto, Ontario
Great Location at Bathurst & St. Clair, Steps Away From The Subway & Transit Routes. Rent Includes Utilities Of Hydro, Heat, Water & Gas. Parking Is Available For Rent One Street Over On Raglan Ave For An Additional $130 Per Month. Laundromat Right Across The Street As There Is No Laundry In The Building. This A Privately Owned Apartment Building, Not A Condo. Showings Are Mon-Fri Either At 1 pm or 6 pm. (id:61852)
Sutton Group - Summit Realty Inc.
177 Carlton Street
Toronto, Ontario
An exceptional investment opportunity awaits with this legal non conforming 11-unit multiplex located in the highly desirable Cabbagetown neighbourhood. Zoned for mixed residential and commercial use, this well-maintained property offers flexibility and strong long-term income potential. All 11 units are fully self-contained, and individually metered, providing efficient management and consistent cash flow. The building features a desirable unit mix of eight bachelor suites with unique half-story loft-style sleeping areas and three spacious one-bedroom apartments, appealing to a broad tenant base. Investors have the option to operate the property in its current, stabilized condition or pursue strategic improvements to unlock maximum annual rental income. Significant capital upgrades have already been completed, ensuring peace of mind and reduced future expenses. Improvements include a new roof (2010), furnace (2010), two 50-gallon hot water tanks (2010), updated windows (2010), and upgraded electrical wiring completed in phases (2012 and 2023). With its prime location, legal status, and strong fundamentals, this property represents a compelling opportunity for both seasoned and first-time investors. (id:61852)
RE/MAX Hallmark Realty Ltd.
815 - 195 Redpath Avenue
Toronto, Ontario
Experience striking architecture, thoughtfully curated interiors, and premium craftsmanship inone of Midtown's best value residences. Located just steps from the subway, you're surrounded by an endless array of dining, shopping, and entertainment options. This bright 1-bedroom,1-bath suite features a private north-facing balcony and includes a locker for extra storage. Residents enjoy exclusive access to The Broadway Club - boasting over 18,000 sq. ft. of indoor amenities and 10,000+ sq. ft. of outdoor space. Highlights include two swimming pools, anamphitheatre, a fully equipped fitness centre, a party room with a chef's kitchen, and much more. **High speed internet included; Unit is Partially furnished** (id:61852)
Homelife Frontier Realty Inc.
177 Carlton Street
Toronto, Ontario
An exceptional investment opportunity awaits with this legal non conforming 11-unit multiplex located in the highly desirable Cabbagetown neighbourhood. Zoned for mixed residential and commercial use, this well-maintained property offers flexibility and strong long-term income potential. All 11 units are fully self-contained, and individually metered, providing efficient management and consistent cash flow. The building features a desirable unit mix of eight bachelor suites with unique half-story loft-style sleeping areas and three spacious one-bedroom apartments, appealing to a broad tenant base. Investors have the option to operate the property in its current, stabilized condition or pursue strategic improvements to unlock maximum annual rental income. Significant capital upgrades have already been completed, ensuring peace of mind and reduced future expenses. Improvements include a new roof (2010), furnace (2010), two 50-gallon hot water tanks (2010), updated windows (2010), and upgraded electrical wiring completed in phases (2012 and 2023). With its prime location, legal status, and strong fundamentals, this property represents a compelling opportunity for both seasoned and first-time investors. (id:61852)
RE/MAX Hallmark Realty Ltd.
