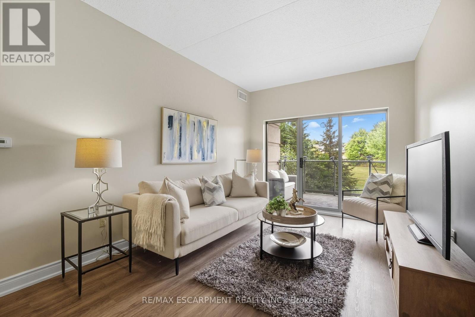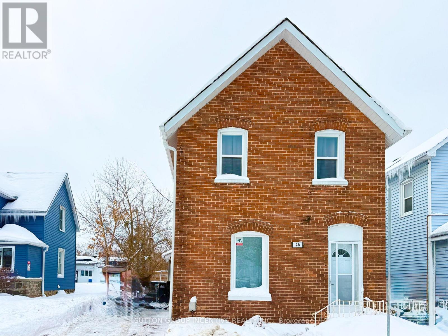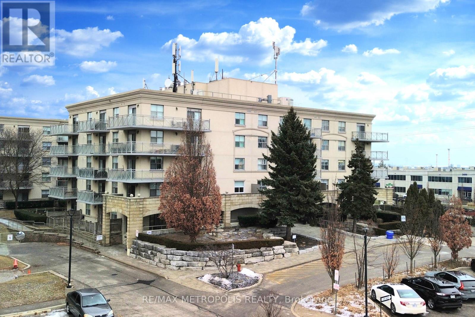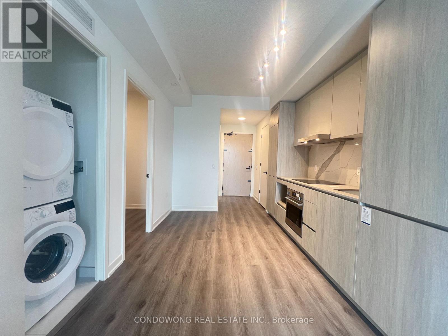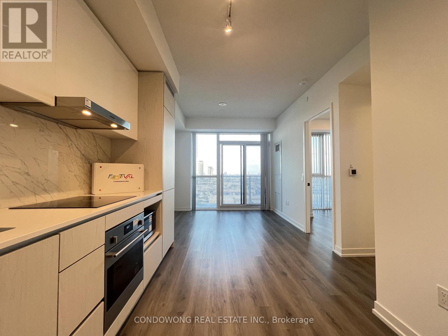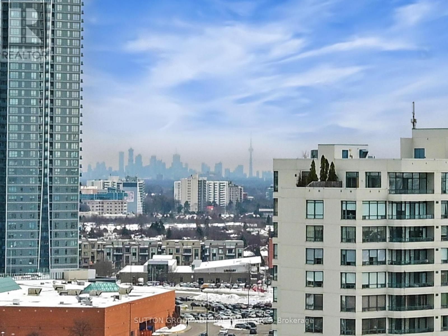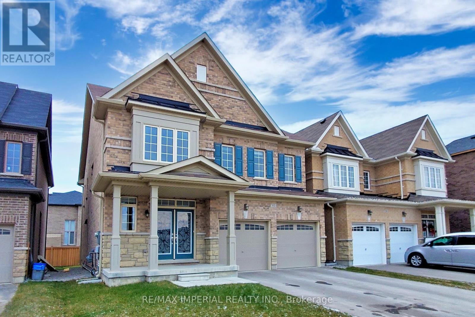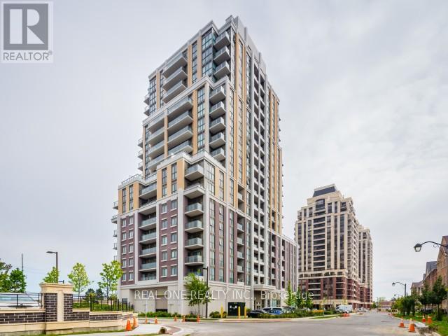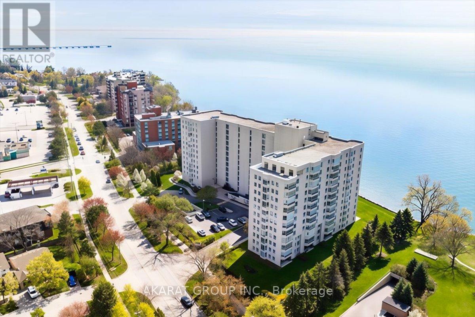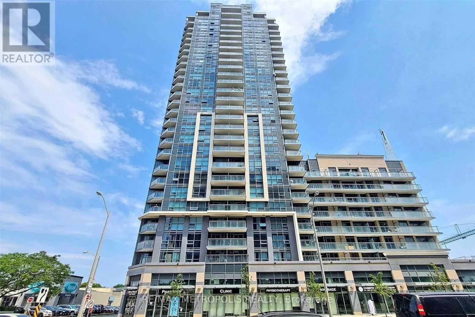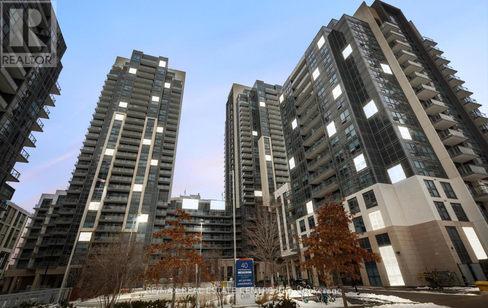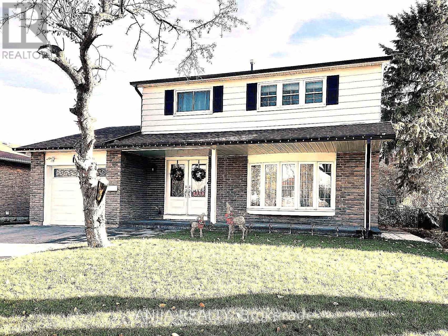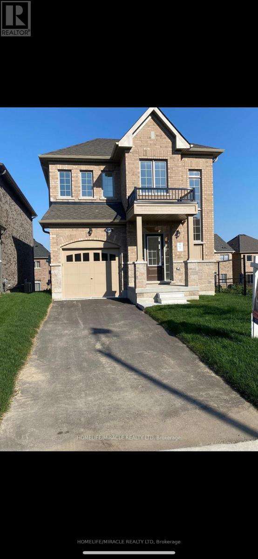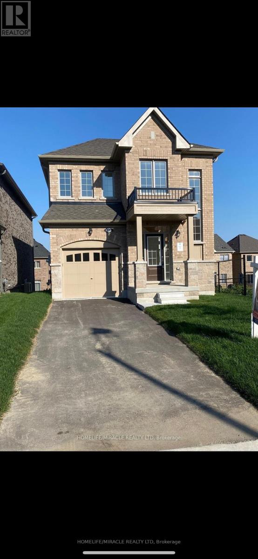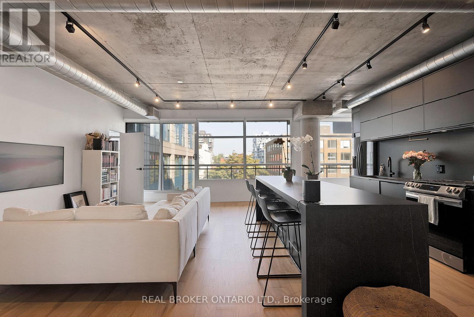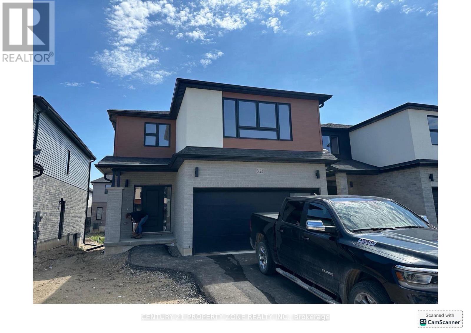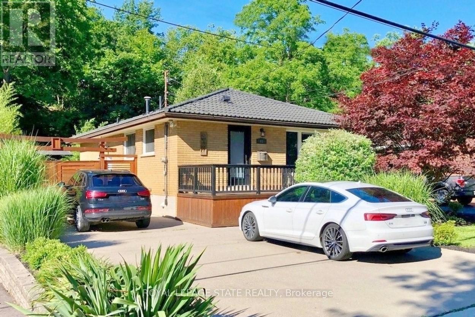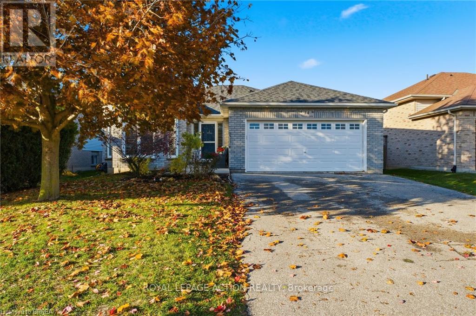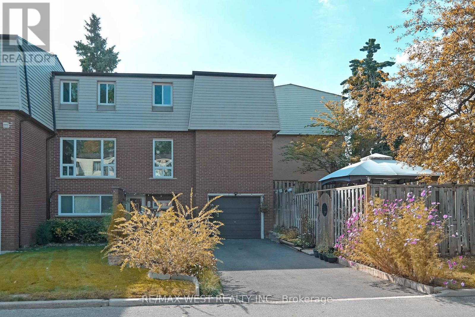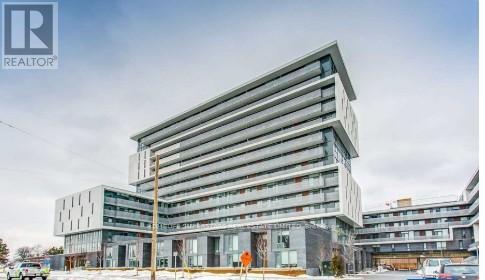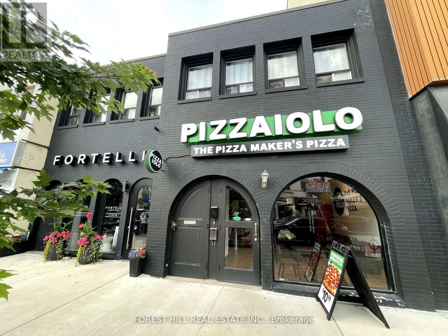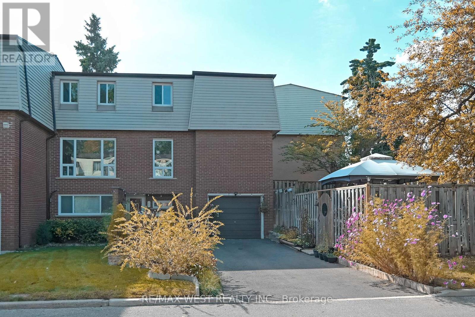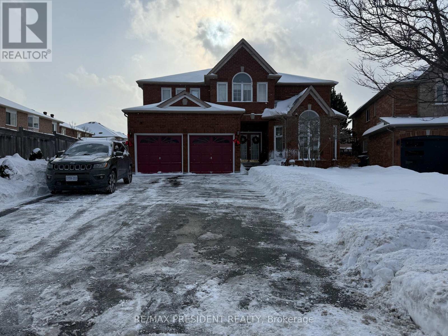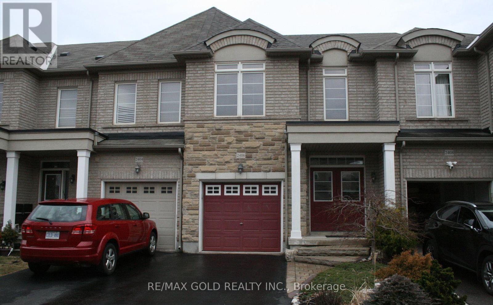215 - 2075 Amherst Heights Drive
Burlington, Ontario
Welcome to this beautifully newly renovated large one-bedroom, two-bathroom condo with serene garden views. This move in ready home provides a serene retreat with modern touches throughout. Parking spot #16 and locker #104. Visitors parking has access to EV chargers. Step inside to find 9 foot ceilings, freshly painted interiors and stylish, updated vinyl flooring that flows seamlessly through the living spaces. The spacious living area is filled with natural light and is overlooking a peaceful field adorned with seasonal flowers, and trees. This balcony with views offer privacy and tranquility. The kitchen has been thoughtfully updated with designer finishes, offering ample cabinetry, quartz countertops, under mount sink and LG fridge with ice maker and filtered water, LG glass top range, built in microwave and fan, and LG dishwasher. These appliances have just been installed and never been used. Condo Fee is $639 per month includes FIBE cable and internet, parking, water, heat and A/C via a heat pump you own, building maintenance, and dial up security entrance. Adjacent to the entry door is washer/dryer closet. The generously sized bedroom includes 2 closets, a walk-in and standard. There is room for a desk. The Spa like en-suite bathroom newly installed carara porcelain tile, shower and tub combination. A second 2-piece bathroom adds flexibility for guests or work-from-home living. With its tranquil setting, modern updates, and thoughtful layout, this condo is an ideal choice for those seeking a low-maintenance lifestyle with all the comforts of home. The second floor is most sought after. You can move in immediately and live the good life. (id:61852)
RE/MAX Escarpment Realty Inc.
46 Ellen Street
Barrie, Ontario
BARRIE DOWNTOWN 4-BED DETACHED HOME WITH PRIVATE MAIN-FLOOR SUITE, AND WALKING TO WATERFRONT & TRANSIT. THIS WELL-MAINTAINED AND THOUGHTFULLY UPDATED HOME OFFERS COMFORTABLE MODERN LIVING IN BARRIE'S VIBRANT DOWNTOWN AREA--PERFECT FOR FAMILYS OR PROFESSIONALS SEEKING SPACE, FLEXIBILITY, AND CONVENIENCE. PRIME LOCATION--JUST STEPS TO THE WATERFRONT WITH EXCELLENT ACCESS TO: BARRIE ALLENDALE TRANSIT TERMINAL; GO TRANSIT AND BARRIE TRANSIT; HIGHWAY 400; BARRIE PUBLIC LIBRARY; GROCERY STORES, RESTAURANTS AND MORE. HOME FEATURES: RENOVATED WITH QUALITY FINISHES; MODERN APPLIANCES, FURNACE & AIR CONDITIONING; 3 BEDROOM ON THE UPPER LEVEL, RARE MAIN-FLOOR BEDROOM WITH PRIVATE ENSUITE--IDEAL FOR IN-LAWS, GUESTS, HOME OFFICE, OR ADDED PRIVACY; 2.5 BATHROOMS; GORGEOUS LAKE VIEWS AND DRIVEWAY PARKING FOR UP TO 2 CARS. FIRST & LAST MONTHS & PHOTO ID & FULL CREDIT REPORT & RENTAL APPLICATION & REFERENCES & BANK STATEMENTS & EMPLOYMENT LETTER WITH PAYSTUBS REQUIRED. UTILITIES EXTRA. NO SMOKING. QUICK CLOSING AVAILABLE! (id:61852)
Sutton Group Incentive Realty Inc.
216 - 2500 Rutherford Road
Vaughan, Ontario
Welcome to Villa Giardino Residences, this spacious European Style Residence is situated in one of Vaughan's most desirable communities. Spaciously featuring 2-Large Bedrooms, 2-Full Bathrooms and approximately 1010 Sqft of refined living space, a large-scale condo with generous living space with Its open concept layout. The massive eat-in kitchen is ideal for family-style entertaining, featuring abundant cabinetry, under-cabinet lighting, and generous counter space. The primary bedroom includes a 3-piece ensuite with large walk-in shower, double door closet, and linen closet, while the second bedroom and additional full bath provide comfortable accommodations for guests or family. All-inclusive maintenance fees cover ALL utilities, cable TV, high-speed internet, and even a landline, offering stress-free living. Outdoor parking available for residents. Live in comfort and community in a well-managed building known for its vibrant lifestyle and exceptional amenities. Amenities Include Grocery Store, Hair Salon, Espresso Bar, Gym, Games Room, Library, Exercise Classes, Weekly Shuttle Service to Shopping, Bocce Courts, Summer Farmers Market, Planned Monthly Social Events. (id:61852)
RE/MAX Metropolis Realty
2609 - 28 Interchange Way
Vaughan, Ontario
Positioned for impact in one of Vaughan's most strategically connected urban hubs, this modern 1 Bedroom + Den suite delivers an efficient, lifestyle-forward layout designed for today's end user or investor. The versatile den provides flexibility for a dedicated home office or guest space, while the open-concept living and dining area maximizes natural light and functionality. Contemporary finishes, a sleek kitchen with integrated appliances, and thoughtful storage throughout reinforce both comfort and long-term value. Steps to transit, major highways, shopping, dining, and employment nodes, this location checks every box for convenience and growth. A turnkey opportunity offering strong livability and compelling future upside. (id:61852)
Condowong Real Estate Inc.
2607 - 28 Interchange Way
Vaughan, Ontario
Brand new modern and functional unit situated in a prime Vaughan location. Enjoy excellent access to major highways, public transit, and nearby amenities. Ideal for professionals or businesses seeking a convenient and well-managed space. (id:61852)
Condowong Real Estate Inc.
1505 - 85 North Park Road S
Vaughan, Ontario
Premium Corner Unit In The Heart Of Thornhill. 2 Bedroom, 2 Full Bathrooms With Wrap AroundBalcony With Sunny South Facing CN Tower Clear Views Contains An Abundance Of Windows allowing an Immense Of Natural Sunlight. Open Concept Design Perfect For Entertaining. FreshlyPainted With Stainless Steel Appliances, Stone Countertops. Large Closets, Oversized Windows.Ultimate Condo Living With 5-Star Hotel Like Amenities: Concierge, Indoor Pool, Sauna, Gym, Party Room & Much More. Stacked Washer/Dryer,1 Parking Spot. Walking Distance To Multiple Grocery Stores, Restaurants, Walmart, Promenade Mall, Transit, Library, Community Centre, Places Of, Everything At Your Doorstep. Minutes To Highway 407. Dream Location In Thornhill! (id:61852)
Sutton Group-Admiral Realty Inc.
532 Barons Street
Vaughan, Ontario
***Available after Mar22***, Contemporary and spacious detached house, open-concept layout. Large clerestory windows and double entry doors with decorative wrought-iron glass inserts flood the space with light. Stunning multi-tier crystal chandelier, Gourmet Kitchen designed with dark espresso-toned cabinetry and oversized white quartz island, Mosaic tile backsplash, stainless steel appliances.Upgrade Ceramic Floor, Hardwood Floor Thru-Out The Whole House, Bsm can Be Used As Gym/Home Theater.Main Floor 9 ft w Coffered Ceiling, Large Master Br W Tray Ceiling, 5 Pc Ensuite, Double Sink, 2 Walking Closets.New heat pump, new washer and dryer machine. 2 Mins To 427,20 Mins To Dt. (id:61852)
RE/MAX Imperial Realty Inc.
616 - 9560 Markham Road
Markham, Ontario
Furnished spacious one bedroom with parking and locker, ,South exposure, short walk to Mount Joy Go Train, Bank, Grocery Store, public transit, park and many restaurants. Enjoy the amenities on the roof top garden on 8/floor, beautiful sunset, party room, gym and game room. Luxury building located at Markham Wismer Community! (id:61852)
Real One Realty Inc.
911 - 5280 Lakeshore Road
Burlington, Ontario
Welcome to this bright, south-facing waterfront condo with direct views of Lake Ontario. This well-laid-out 2-bedroom, 2-bathroom suite offers approximately 1,277 sq ft of living space with laminate flooring throughout and large windows that fill the unit with natural light.The living area comes with an electric fireplace and flows into a spacious sunroom overlooking the lake, ideal for everyday living or entertaining. The kitchen features ample cabinetry, stone countertops, stainless steel appliances, and a breakfast area by the bay window. The primary bedroom includes a 3-piece ensuite and closet. The second bedroom is well sized and located near the main 3-piece bathroom. A separate laundry room provides in-suite convenience.Property comes with one underground parking space (exclusive use). Maintenance fees include heat, hydro, water, parking, common elements, and building insurance.Well-managed waterfront building with amenities including outdoor pool, tennis court, exercise room, party/meeting room, sauna, community BBQ, elevator, and beautifully maintained lakefront grounds with a seawall. Direct lake access and south shoreline exposure.Convenient location close to parks, trails, public transit, and amenities, with easy access to Appleby GO and major highways. (id:61852)
Akarat Group Inc.
808 - 30 Meadowglen Place
Toronto, Ontario
Beautiful, modern, and sun-filled one-bedroom condo for rent, located at Markham and Ellesmere Road-one of Scarborough's most vibrant and well-connected corridors! Amazing Finishes And Attention To Detail. Very transit friendly, with TTC right at your doorstep. This Is Perfect For A Professional Single Or Couple. Spacious Balcony With City Views! Minutes To Hwy 401, Ttc, Scarborough Town Centre, University Of Toronto. Walking Distance To Parks, Stores, Restaurants and much more! (id:61852)
RE/MAX Metropolis Realty
1709 - 30 Meadowglen Place
Toronto, Ontario
A Luxury Condo In A Vibrant Neighbourhood with Large Bedroom Plus Bedroom Size Den, Amazing lake view ,Spacious With Modern Finishings. Two Full Washrooms! Excellent Amenities. Minutes To Hwy 401, TTC, Scarborough Town Center, University Of Toronto, Centennial College, Walking Distance To Parks, Stores And Restaurants, City Garden Lots, And Much More! Condo Filled With Amenities Including Gym, Outdoor Pool, Steam Room, Games Room, Party Room, An Outdoor Skating Rink, 24Hrs Concierge/Security And More! A Must See! Don't Miss Out On Your Opportunity To Live In This Luxury Condo! (id:61852)
RE/MAX Real Estate Centre Inc.
17 Boundy Crescent
Toronto, Ontario
Newly Renovated Basement W/Separate Entrance, Prefer single or couple mature tenants. Cozy Living Room with Modern Kitchen. 4 Piece Bathroom Glass Stand-Up Shower & Private Wash & Dryer. 2 spacious bedrooms, laminate flooring throughout. Tenants Share 1/3 Utilities with upper quiet landlord.1 Parking Space Available, Convenient Location Close To Shopping, Schools. Minutes to Highways 401 & 407, Close to public transit, Bridle-wood Mall, and L' Amoreaux Park, Perfect for individuals or small family living. Landlord can provide furniture if needed. (id:61852)
Anjia Realty
57 North Garden Boulevard
Scugog, Ontario
This Stunning luxurious Detached house with walkout basement, No side walk , 4 bedrooms + LOFT, 3 bathrooms absolutely stunning a dream come true home. Many trails around, Natural light throughout the house.9 ft Smooth Ceiling on the main floor. A luxury Premium kitchen beautiful CENTRE ISLAND. Open Concept Layout through out including a bright FAMILY room, A large Separate DINING room. A master bedroom impresses with a 5-piece ensuite and walk-in closet. Rough in for Central Vacuum. This property is conveniently located near trendy restaurants, shops, gyms, schools, parks, trails, and much more to count. ( Municipal Address is: 57 North Garden Blvd, Port Perry ) Seller is RREA. (id:61852)
Homelife/miracle Realty Ltd
57 North Garden Boulevard
Scugog, Ontario
This Stunning luxurious DETACHED HOUSE W WALKOUT BASEMENT,NO SIDE WALK , 4 bedrooms + LOFT, 3 bathrooms absolutely stunning a dream come true home. Many trails around, Natural light throughout the house.9 ft Smooth Ceiling on the main floor. A luxury Premium kitchen beautiful CENTRE ISLAND. Open Concept Layout through out including a bright FAMILY room, A large SEPRATE DINING room. A master bedroom impresses with a 5-piece ensuite and walk-in closet. Rough in for Central Vacuum. This property is conveniently located near trendy restaurants, shops, gyms, schools, parks, trails, and much more to count.landlord is RREA. (id:61852)
Homelife/miracle Realty Ltd
603 - 42 Camden Street
Toronto, Ontario
Welcome To This Exquisite (1204 Sf) Open-Concept Zen Loft, Discreetly Tucked Away On A Quiet Street. Designed With A Coveted Split-Bedroom Layout, This Sophisticated Home Offers Both Privacy & Seamless Flow, Complemented By Soaring 9-Foot Ceilings & Dramatic Floor-To-Ceiling Windows That Flood The Space With Natural Light & Seamlessly Extend Outdoors To An Expansive Terrace With A Built-In BBQ Hookup, Ideal For Summer Entertaining Or Candlelight Dinners.The Home Showcases Exceptional Porcelanosa Porcelain Imported From Spain, Featuring Full-Slab Kitchen Countertops, An Expansive Designer Island, & Striking Book Matched, Full-Height Slabs In The Primary Shower, Each Detail Reflecting Superior Craftsmanship & Refined Elegance.The Primary Bedroom Is A Serene Retreat, Highlighted By A Large Window & A Spa-Inspired Ensuite Featuring Double Vanity Sinks, A Spacious Walk-In Shower With Multiple Rain Shower Heads, & Thoughtfully Designed Wall Closets. The 2nd Bedroom Offers Remarkable Versatility With A Custom Built-In Murphy Bed, Double Closets, & Direct Access To An Adjacent Bathroom, Ideal For Guests, A Private Office, Or A Secondary Suite.Additional Highlights Include Premium Engineered Hardwood Floors, Bespoke Millwork Throughout, & Designer LED Lighting That Enhances The Home's Luxurious Ambiance While Accentuating Its Architectural Details.Every Element Of This Unique Home Has Been Meticulously Curated To Create A Tranquil, Living Experience Where Luxury Meets Functionality.Ideally Located In One Of The City's Most Desirable Urban Enclaves, The Home Is Surrounded By 4 parks & 7 Recreational Facilities Within A 20-Minute Walk. Exceptional Connectivity Is Just Steps Away, With A 2-Min. Walk To Spadina Ave. Street-Level Transit, A 13-Min. Walk To TTC, Osgoode Subway Stn., & Quick Access To Gardiner Expressway & Lakeshore Blvd., within a 5-min. Drive.This Is An Exceptional Opportunity To Own A Refined Urban Sanctuary With 1 Parking & 2 Lockers Included. (id:61852)
Real Broker Ontario Ltd.
3123 Turner Crescent
London South, Ontario
Welcome to the upgraded Roselyn model by Grandview Homes in desirable South London. Thisbrand-new 2,316 sq. ft., 2-storey home offers 4 bedrooms, 2.5 bathrooms, and a brightopen-concept layout, ideal for families.The carpet-free main floor features 9' ceilings, main-floor laundry, and an upgraded kitchen. Astylish oak hardwood staircase leads to the second level, where the primary bedroom includes awalk-in closet and private ensuite, along with three additional spacious bedrooms and a fullbathroom.Modern exterior design, excellent curb appeal, and quality builder upgrades throughout makethis a fantastic opportunity to lease a brand-new home in South London, Ontario. (id:61852)
Century 21 Property Zone Realty Inc.
41 Ann Street
Hamilton, Ontario
Peaceful, serene and private on a beautiful 181 ft. deep ravine lot overlooking your very own meandering stream. Check out this lovely downtown Dundas bungalow just minutes from everything. Wonderfully renovated throughout with premium finishes, top-quality design and workmanship. A prime example is the modern quartz kitchen. Here you'll find a super functional layout & brilliant use of space. This thoughtful attention to detail can be found throughout this home. It is an organizer's dream with storage solutions such as closets , cupboards and shelving that maximize organization and add to the sense of calm you find throughout this beautiful home. Other features include updated main bath, replacement windows & doors, quality metal roof, hardwood floors, double concrete drive and much more. The lower level boasts a bright & spacious suite with a private side entrance - perfect for a home office, multi-generational living or teen retreat. The family room even has a cozy gas fireplace. Last but not least is the wonderful rear yard and oversized deck overlooking the mature ravine lot and bubbling stream. Where else can you escape to your very own cottage right in downtown Dundas! Looking for a walkable small-town vibe? Then downtown Dundas is just the place with all its unique shops & stores, cafes, restaurants, foodie destinations, grocery stores, pharmacies, library and art galleries. Just a short drive to local conservation areas, waterfalls, RBG gardens and more. Plus, easy access to Highways #5, #6 and the 403/QEW. (id:61852)
Royal LePage State Realty
14 Dunton Lane
Brant, Ontario
Welcome to 14 Dunton Lane in beautiful Paris, Ontario. This bright and easy-living ranch home offers the kind of lifestyle people dream about. With two bedrooms on the main floor and two more in the fully finished basement, there is plenty of space for family, guests, or a home office. The open-concept main level makes everyday living simple, with a warm flow from the kitchen to the living and dining areas. A double-car garage gives you room for vehicles, tools, and storage, while the fully fenced backyard is perfect for kids, pets, and summer get-togethers. Living here means enjoying one of Ontario's most charming small towns. Paris is known for its friendly streets, historic buildings, and riverside trails. You can spend your weekends exploring local shops, cafés, and restaurants, or take a walk along the Grand River. Families will love the great nearby schools and parks, and commuters will appreciate the easy drive to Brantford, Cambridge, and the 403. This is a home where life feels relaxed, connected, and welcoming. Whether you're hosting family dinners, enjoying quiet mornings on the deck, or taking a short drive into town for coffee, this property fits the way you want to live. Homes in this area don't last long. (id:61852)
Royal LePage Action Realty
159 - 3175 Kirwin Avenue
Mississauga, Ontario
Introducing this beautiful well maintained townhome in Mississauga's prime location. Featuring 4+1 bedrooms and 2 full bathrooms, with approximately 1,300 square feet of living space, this home is conveniently located within walking distance of the Cooksville Go Station, a few bus stops to Square One mall, and direct access to the upcoming Hurontario Light Rail Transit (LRT). As Largest unit in the complex, this corner unit 2-storey townhome offers the space and privacy of a detached house. Built entirely above grade to eliminate any risk of flooding. This residence has been updated with a new roof shingles ( 2025), a freshly asphalt-paved (2025) Two- car driveway and garage, and all-new windows (2022) - including an expansive living room picture window that floods the home with light. The second level features an open-concept living and dining area anchored by a fully renovated kitchen ( 2022) featuring generous pantry storage and a private laundry room discreetly tucked behind a sleek modern barn door. On the third level, you'll find four well-sized bedrooms and a 3-piece bathroom (2022). The Ground floor includes an additional bedroom with access to a full bathroom (2022), making it ideal for a home office, guest suite, or in-law accommodation. Outdoors, the home stands out with the largest yard in the complex a fully fenced retreat perfect for summer BBQ and spacious patio entertaining. This move-in Ready, high capacity home presents a rare opportunity in a highly sought after location. (id:61852)
RE/MAX West Realty Inc.
1004 - 160 Flemington Road
Toronto, Ontario
Yorkdale Condo, 3 Bedrooms / 2 Full Bath Corner Unit With Large Balcony. South East Exposure With Unobstructed View. Large Floor To Ceiling Windows With Lots Of Light! Open Concept Floor Plan, Luxurious Finishes Throughout And Stainless Steel Appliances. Excellent Location Just Steps From The TTC / Yorkdale Mall / Major Highways / Subway, A Quick Train Ride To The Downtown Core, York University, U Of T And Ryerson. Parking And Locker Included. (id:61852)
Homelife Superstars Real Estate Limited
2 - 341 Lakeshore Road E
Oakville, Ontario
Live in the Heart of Downtown Oakville! Don't miss this fantastic opportunity to lease a charming 2-bedroom apartment in one of Oakville's most vibrant neighbourhoods! Features include living area, bright kitchen with skylight, spacious bedrooms, and a 3-piece bath with enclosed shower stall. Enjoy the convenience of ensuite laundry and being just steps away from boutique shops, cafes, and restaurants. No parking available. (id:61852)
Forest Hill Real Estate Inc.
159 - 3175 Kirwin Avenue
Mississauga, Ontario
Introducing this beautiful well-maintained townhome in Mississauga's prime location, featuring 4+1 bedrooms and 2 full bathrooms. With approximately 1,300 square feet of living space, this home is conveniently located within walking distance of the Cooksville GO Station, a few bus stops to Square One mall, and direct access to the upcoming Hurontario Light Rail Transit (LRT).As the largest unit in the complex, this corner unit 2-storey townhome offers the space and privacy of a detached house without the worry of a basement. Built entirely above grade to eliminate any risk of flooding, this residence has been updated with a new roof shingles (2025), a freshly asphalt-paved (2025) two-car driveway and garage, and all-new windows (2022) - including an expansive living room picture window that floods the home with light. The second level features an open-concept living and dining area anchored by a fully renovated kitchen (2022), featuring generous pantry storage and a private laundry room discreetly tucked behind a sleek modern barn door. On the third level, you'll find four well-sized bedrooms and a 3-piece bathroom (2022). The ground floor includes an additional bedroom with access to a full bathroom (2022), making it ideal for a home office, guest suite, or in-law accommodation. Outdoors, the home stands out with the largest yard in the complex - a fully fenced retreat perfect for summer barbecues and spacious patio entertaining. This move-in-ready, high-capacity home presents a rare opportunity in a highly sought-after location. (id:61852)
RE/MAX West Realty Inc.
4 Tall Oaks Place
Brampton, Ontario
Beautiful, well-maintained 4-bedroom detached home in Brampton offering over 3,000 sqft of living space on a huge lot. Featuring a stunning backyard perfect for entertaining and family enjoyment. ideally situated on a quiet cul-de-sac in the highly sought-after Sandringham-Wellington community !! Conveniently located close to BRAMPTON HOSPITAL plazas, shopping, top-ranking schools.Easy access to Hwy 410, Hwy 407, and just 20 minutes from Pearson Airport. (id:61852)
RE/MAX President Realty
2406 Old Brompton Way
Oakville, Ontario
Prepare To Be Impressed By This Bright and Spacious Open-Concept Home Located On Quiet Street In The Westmount Community. This Professionally Cleaned Double-Door Entry, 3 Bedrooms, 2 1/2 Baths, Eat In Kitchen, Landscaped Front and Rear Yards, Stainless Steel Fridge, Stainless Steel D/W, B/I Micro, Stainless Steel Gas Stove, High Ceiling On Entrance R, Granite Counter-Tops, Washer/Dryer, Blinds, Inside Garage Access, Upgraded Light Fixtures, Central A/C, Close To Parks, Schools And Trails And New State Of The Art Oakville Hospital. Unfinished Basement Private Backyard! Property is tenanted, 24 hours notice required. (id:61852)
RE/MAX Gold Realty Inc.
