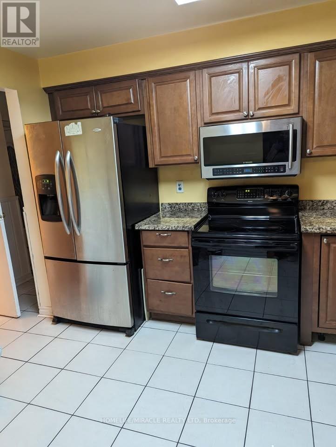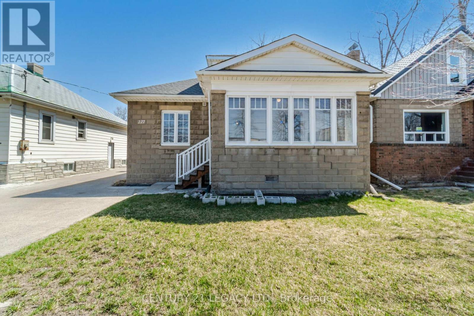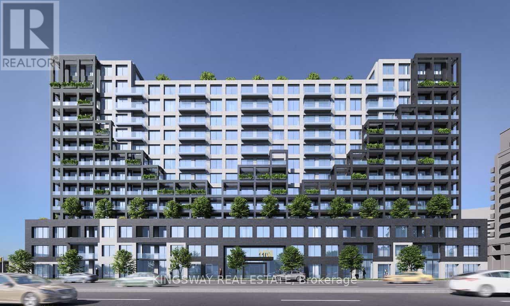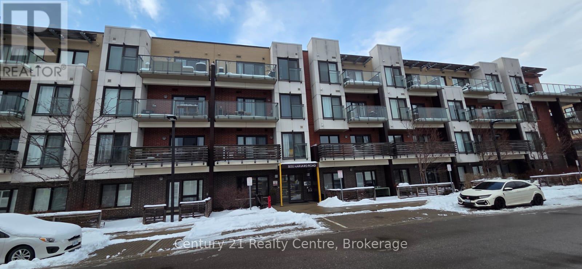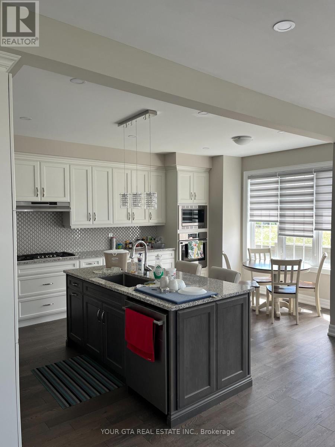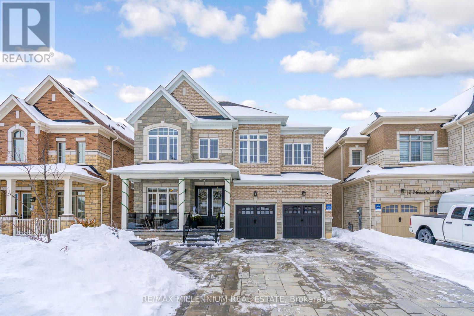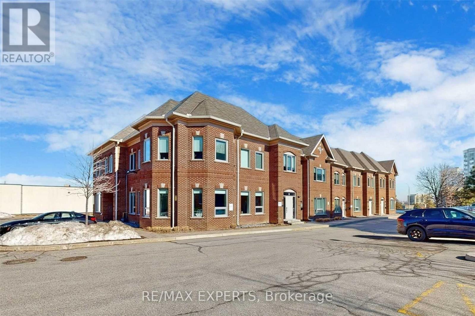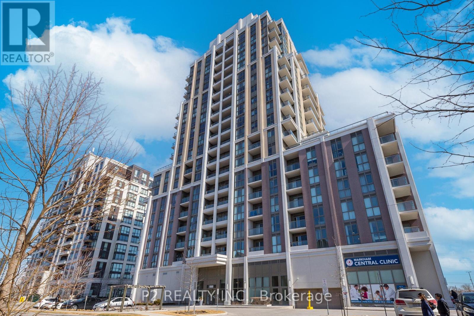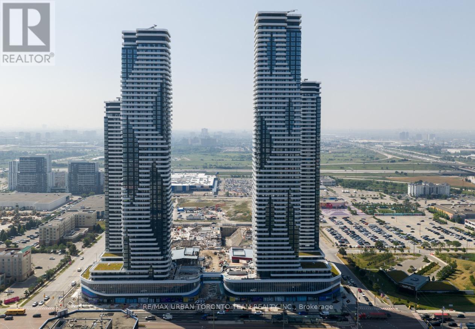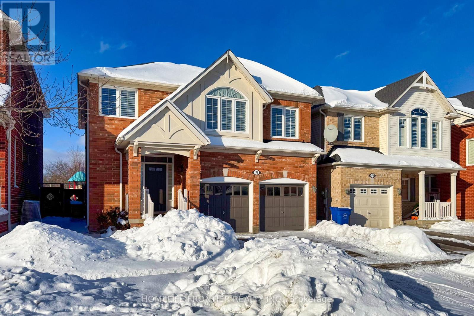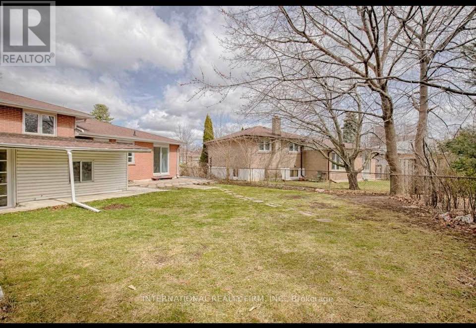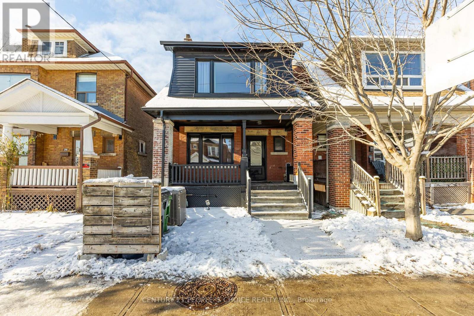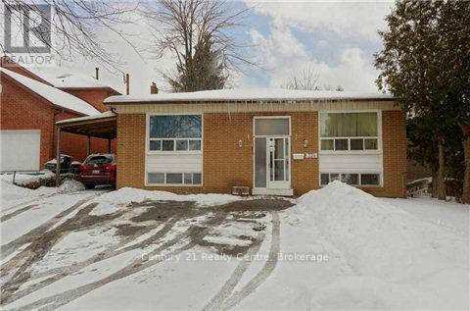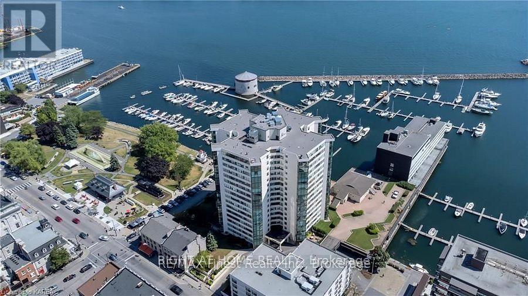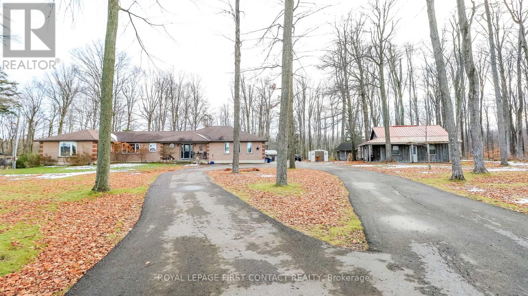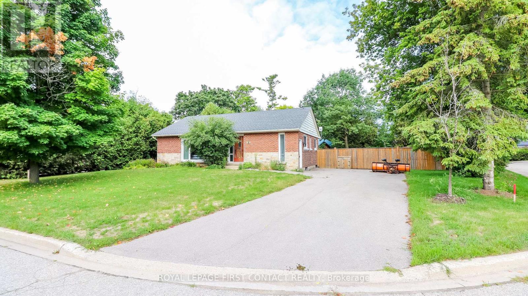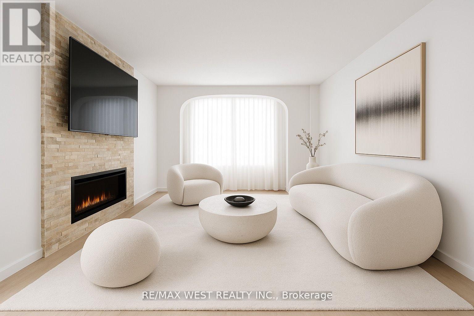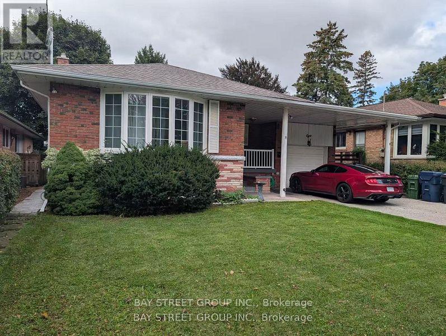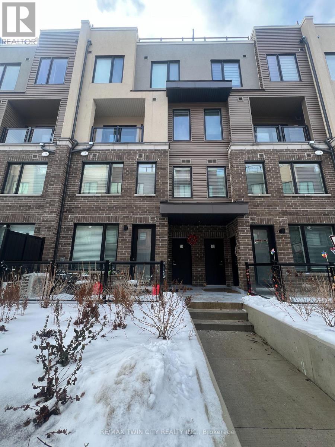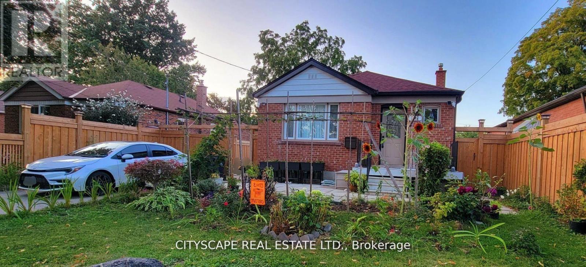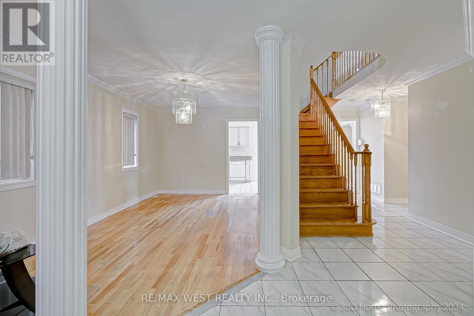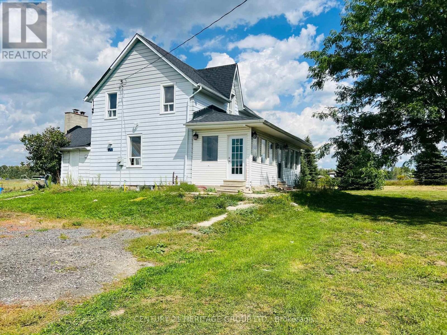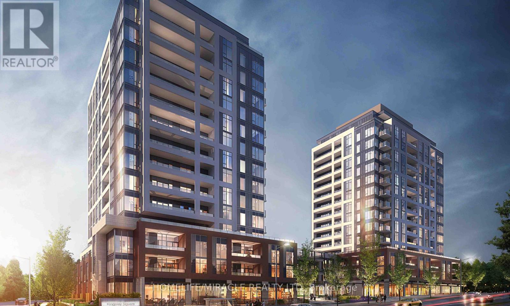3 Malabar Crescent
Brampton, Ontario
Basement is separately rented and not included. Lessor is motivated and all inquiries will be considered. ** This is a linked property.** (id:61852)
Homelife/miracle Realty Ltd
227 Queen Street W
Brampton, Ontario
Entire house for lease. Spacious 3+1 bedroom, 2.5 bathroom bungalow loft in a prime downtown Brampton location. Features a newly renovated loft, bright front sunroom, private rear deck, and carpet-free living throughout. Ample parking included. Steps to transit and close to shopping, schools, and all amenities. Ideal for families or professionals, wheel chair access. (id:61852)
Century 21 Legacy Ltd.
608 - 1100 Sheppard Avenue W
Toronto, Ontario
An Irreplaceable Investment opportunity , Don't let it slip away !! This apartment is for sale for almost 300K less than the original cost paid by the seller, You can take possession vacant or assume the excellent tenant who pays $2850 / month + Utilities . This 2 Bed with2 Bath & 1 parking with 1 Locker situated in one of Toronto's most convenient locations .open concept layout , elegant laminate floor and modern kitchen, with beautiful counter top and finishes. Bright, floor to ceiling windows natural light, 12000 sq ft of amenities, fitness centre, meeting room, indoor basket ball court, pet spa, rooftop with terrace and more. Close to Highway 401 West subway station, Go transit, shopping centre, Costco, Yorkdale Mall, Downsview park, York University, 24 Hours concierge, childs playroom, entertainment lounge with games. (id:61852)
Kingsway Real Estate
108 - 5035 Harvard Road
Mississauga, Ontario
Showings anytime. 2hr Notice please. Clean, Bright And Spacious 1 Bedroom Unit On The Ground Floor With Access To Back Entrance Via Living Room. Never have to wait for elevators! Underground parking protects your car from theweather. Great building amenities such as a gym and party/meeting room! Walking Distance To Erin Mills Tc, Grocery, Restaurants, Banks And More. Minutes To Highways 403/407/401.Photos are current!L/B Located On Grey Electrical Box Attached To Dark Brick Building Between Bldg #5005 & 5025(Facing Eglinton)Schedule All Offers should include, copy of Photo ID, Full Equifax Credit Report, Employment Verification Letter, 2 Recent Pay Stubs, Previous Landlord Ref, and Rental App. Tenant To Pay All outstanding Utilities + Hwt Rental. Include sch B with all offers A locker may also be included. Newly done Painting of walls in entire unit, Replaced old 300 CFM range hood with a 900 CFM rangehood, Added tasteful backsplash in kitchen, Added potlights in living room, bedroom, and washroom, professional deep cleaning done! (id:61852)
Century 21 Realty Centre
Oakvill - 102 Burnhamthorpe Road E Road
Oakville, Ontario
Almost new townhouse, corner unit, with two-car parking. Features a top-quality kitchen, spacious living and dining areas, a separate office, a master bedroom with a walk-in closet and a 5-piece bathroom, plus two good-sized bedrooms with closets and windows. Furnished - You can lease it with furniture for $3,800/month. No pets or smoking allowed. The property has ADT alarm and few cameras, and the garage door also has a camera. There's a daycare and school nearby, and the GO station is within 1 km. Highways 407 and 403 are within 1-3 km. Restaurants, grocery, shopping within 3 KM (id:61852)
Your Gta Real Estate Inc.
9 Moonstruck Street
Caledon, Ontario
Stunning detached home showcasing modern décor and exceptional craftsmanship, ideally located in the heart of Caledon East. Situated on a premium lot with NO SIDEWALK, this beautifully designed residence offers generous living space, thoughtful functionality, and elegant finishes throughout.The main floor features soaring 10-FOOT Ceilings, while the second floor and fully finished basement offer 9-FOOT Ceilings, creating a bright and open atmosphere. The upgraded Modernkitchen is equipped with quartz countertops, a large centre island, deep drawers, pantrystorage, under-cabinet lighting, under-counter waste and recycling bins, and a stylish tilebacksplash, blending contemporary design with everyday practicality. Designed for today'slifestyle, the home includes two private home offices, a functional mudroom, and second-floorlaundry, ideal for modern family living and work-from-home needs. Offering 4+1 spacious bedrooms and 5 well-appointed bathrooms, the home features a luxurious primary retreat with two walk-in closets and a spa-inspired ensuite complete with quartz countertops, glass-enclosed shower, and private water closet. The fully finished basement provides excellent versatility with a dedicated gym, additional bedroom, and spacious recreation area, perfect for extended family or multi-purpose use. Step outside to a professionally landscaped driveway and backyard,highlighted by an impressive two-level deck with covered roof and sleek glass railings. A gasline for BBQ and professionally installed sprinkler system complete this exceptional outdoor entertaining space.Close to schools, parks, shopping, City of Caledon, and transit. A true move-in-ready home offering comfort, style, and sophistication in one of Caledon East's most desirable communities. (id:61852)
RE/MAX Millennium Real Estate
18 - 30 Wertheim Court
Richmond Hill, Ontario
This fully furnished approximately 3,750 square feet turn-key office space is designed forefficiency and convenience, making it an ideal choice for lawyers, accountants, real estateteams, tech startups, and IT firms. Located in the highly sought-after Beaver Creek BusinessArea, the property offers exceptional accessibility with quick connections to Highways 401 and404 as well as public transit, ensuring a smooth commute for staff and clients alike. Thisrare, renovated corner unit features 3 fully functional levels: main floor, second floor, andfinished lower level allowing for exceptional flexibility. The space can accommodate onebusiness, be divided among multiple departments or be used by up to three separate businesses,with the option to operate from one level while leasing out the others. The main level offersopen work areas and a large boardroom ideal for collaboration and client meetings. The secondfloor is configured with private executive offices while the lower level provides additionalworkspace and/or storage. The property includes three kitchenettes and three washrooms (one oneach level) enhancing day to day functionality and comfort. Private entrances separate themain floor, second floor and lower level,| further supporting multi-use configurations. Ampleparking is available within a well maintained business centre and the central location placesyou steps from shops, restaurants, and other professional services. Square footage includesthe lower level. (id:61852)
RE/MAX Experts
Ph10 - 9560 Markham Road
Markham, Ontario
Enjoy stunning southwest views from this beautiful 2-bedroom penthouse offering 838 sq. ft. of open-concept living filled with natural light. Walk out to the balcony from both the living area and primary bedroom. Features include modern kitchen cabinetry, granite countertops, and a glass tile backsplash. Residents enjoy hotel-style amenities such as a fitness room, concierge, guest suites, and an outdoor terrace. Ideally located steps to groceries, banks, and Mount Joy GO Station. (id:61852)
P2 Realty Inc.
2703 - 28 Interchange Way
Vaughan, Ontario
Festival - Tower D - Brand New Building (going through final construction stages) 2 Bedroom plus 2 bathrooms, Corner Unit with Large Terrace - Open concept kitchen living room 697 sq.ft., - ensuite laundry, stainless steel kitchen appliances included. Engineered hardwood floors, stone counter tops. 1 Parking Included (id:61852)
RE/MAX Urban Toronto Team Realty Inc.
178 Miltrose Crescent
Whitchurch-Stouffville, Ontario
Bright & super clean house looks like brand new, located at the most convenient location, close to schools, shopping, park, public transit. No homes behind provides an open feel and comfortable view, lots of upgrades, second floor laundry, insulated rough-in basement is ready to finish, large windows with california shutter, unique second floor family room can be easily converted to large bedroom at the owner's needs. Direct access to garage has extra security. (id:61852)
Homelife Frontier Realty Inc.
302 - 1535 Diefenbaker Court
Pickering, Ontario
Step into Unit 302 at 1535 Diefenbaker Court and you'll immediately notice how bright, welcoming, and comfortable this home feels. With nearly 1,100 square feet, this three-bedroom, two-bathroom condo offers the kind of space you don't often find in condo living - perfect for families, working from home, or simply having room to breathe.The open living and dining area is filled with natural light and creates an easy space to relax after a long day or gather with friends and family. The kitchen has been refreshed with brand new cupboard doors, a modern backsplash, updated countertops, and a brand new stove - ready for everyday meals and weekend hosting alike.All three bedrooms are generously sized, giving you flexibility for kids' rooms, a guest room, hobby space, or a dedicated home office. The primary bedroom features its own private ensuite, while both bathrooms have been updated with new tile, new toilets, and fresh finishes that add a clean, modern feel throughout.You'll appreciate the simple monthly costs with water and bulk cable included in the maintenance fees, plus one parking space and plenty of visitor parking for guests. The building is well cared for and offers a friendly, established community feel.Location-wise, everything is close by - shopping at Pickering Town Centre, easy access to the GO Station and Highway 401 for commuters, nearby parks, schools, grocery stores, and evening walks along Frenchman's Bay.Whether you're upsizing from a smaller condo, buying your first home, or looking for a smart long-term investment, this is a space that truly feels like home. Move in and enjoy now, with plenty of opportunity to make it your own over time. (id:61852)
RE/MAX Prime Properties
130 Amberjack Boulevard
Toronto, Ontario
Split level lower unit with separate entrance - 2 bed 2 Full Bath unit at Bellamy and Lawrence, 5 mins walk to the bus stop. 1 Bed 1 Bath on subbasement level including living/dining room, with lots of light with large windows, walk out to backyard. 2nd bed and bath in basement level, withkitchen and en-suite laundry. Parking available. Close by to Freshco, Scarborough Town Center, Schools, banks, Medical plaza, centennialcollege, UofT Scarborough. Perfect for a small family or working professionals. (id:61852)
International Realty Firm
212 Oakwood Avenue
Toronto, Ontario
This bright and spacious Detach House offers 5 comfortable bedrooms and 3 full bathrooms with 2Parking spots and huge patio and green space in backyard , making it an excellent choice for families seeking convenience and functional living in the heart of Oakwood Village. The home features a well-designed layout with generous living areas, a modern kitchen, and plenty of natural light throughout. Located in a family-friendly neighbourhood, the property is within walking distance to several well-regarded schools, including Oakwood Collegiate Institute, Rawlinson Community School, and St. Alphonsus Catholic School-ideal for families with children of all ages. Daily errands are easy with nearby grocery stores, parks, libraries, and community centers. Transit access is exceptional, with the TTC just steps away, providing quick connections to St. Clair West, Eglinton West, and the downtown core. Enjoy weekend outings at Wychwood Barns, the Saturday Farmer's Market, local playgrounds, and numerous cafés and restaurants along Oakwood and St. Clair. Offering both comfort and convenience in a vibrant, walkable neighbourhood, this house is a wonderful place to call home for families seeking space, community, and ease of living. (id:61852)
Century 21 People's Choice Realty Inc.
Main - 374 Cummer Avenue
Toronto, Ontario
Welcome To 374 Cummer Ave!!!! A Detached Bungalow Home With Two Dedicated Parking Spots. This Stunning Main Floor is approx 1,200 Sq. Ft., 3-Bedroom Home Features A Bright, Open-Concept Layout, Huge Backyard, Large Windows and Nice Laminate Flooring. This Beautiful Home Is Ideally Located Just Minutes From Hwy 407, 404 & 401. Also very short distance to Yonge St, Bayview Ave & Don Mills. A Very Convenient And Desirable Location! Tenant To Pay 50% Of The Total Utilities. (id:61852)
Century 21 Realty Centre
1301 - 185 Ontario Street
Kingston, Ontario
Experience luxury waterfront living in this rare 13th-floor, ~1,816 sq. ft. open-concept suite at the iconic Harbour Place Condominium, located in the heart of downtown Kingston. This fully renovated residence (2025) features brand-new windows installed in 2026, providing breathtaking, unobstructed views of Lake Ontario, Confederation Basin, and Kingston's historic shoreline from every room. Interior Features: 2 spacious bedrooms + den/office and 2 full bathrooms, offering a flexible and functional layout ideal for both everyday living and entertaining. In-suite laundry, generous closets, and a welcoming foyer. Modern, fully renovated interior with elegant finishes, bright open living areas, and floor-to-ceiling window walls framing the waterfront. 1 underground parking space included. $135,000 in special assessments already paid (new roof 2025; building envelope upgrades underway). All utilities included in monthly fees (heat, hydro, water, A/C, common elements, building insurance). Harbour Place is known for its premium resort-style amenities, including: Indoor pool, sauna, fitness centre, squash court, car wash, party room, library and hobby rooms. Residents also enjoy easy access to the marina and the city's exceptional waterfront trail network. Unmatched Location steps from Kingston City Hall, Market Square, waterfront parks, dining, shops, and cultural landmarks, Harbour Place is one of Kingston's most coveted addresses. Your suite directly overlooks the burgeoning Confederation Basin Promenade, a major waterfront enhancement project adding accessible walkways, seating, viewing points, and upgraded public spaces extending along the breakwall. When complete, the promenade will include enhanced swimming access, expanded public areas, and a new waterfront experience-making your view even more valuable (id:61852)
Right At Home Realty
505456 Highway 89 Highway
Amaranth, Ontario
Welcome to this lovely property just outside of Shelburne! 2.87 Acres.... but also so close to so many amenities! This 4 Bedroom Bungalow gives you so many opportunities! Spacious main floor with large living room, dining room and eat-in kitchen, and inside entry to your 3 car garage! 4 Bedrooms....primary includes access through your den (great for an office or nursery!), it's own ensuite and walk-in closet!...plus main floor laundry, another full bath with soaker tub and an additional powder room. The partially finished basement has so much potential! So much room to finished as a rec room with additional bedrooms, or make it into an in-law suite with the already set up kitchen and 2 piece bathroom. Outside gives you a deck, lots of room for bonfires and ample storage with 3 separate workshops/sheds, plus a large circular driveway.....room for all the toys and accessories. (id:61852)
Royal LePage First Contact Realty
18 Carberry Street
Erin, Ontario
Welcome to this 3+2 bedroom home in the lovely town of Erin! This bungalow has so much potential! Open concept kitchen, dining room and living room, plus 3 bedrooms and a full bath on the main floor. The side entrance can be private that leads to your fully finished basement with a large rec room, kitchen, 2 more bedrooms and a 3 piece bath. The large driveway has access to a double gate that leads to your spacious fenced backyard with 2 decks and a shed! Book a showing today! (id:61852)
Royal LePage First Contact Realty
1416 - 370 Dixon Road
Toronto, Ontario
Welcome to 270 Dixon Rd Unit 1416 a bright and spacious 2-bedroom, 1-bathroom condo offering over 1,000 sq. ft. of stylish living space. This thoughtfully upgraded suite features a modern galley designed kitchen, a sleek stone accent wall, and a cozy electric fireplace that adds warmth and charm to the open-concept living and dining area. Large windows flood the space with natural light, while the fully renovated bathroom boasts a contemporary design with high end finishes. One dedicated parking space is included. Enjoy incredible value with hydro, heat, water, and parking all included in the maintenance fees. Conveniently located near schools, parks, grocery stores, shopping, and just steps from multiple TTC bus routes. With easy access to HWY 401, HWY 427, Pearson Airport, and Kipling & Islington Stations, commuting is a breeze. Ideal for first-time buyers, downsizers, or investors this is your chance to own a beautifully upgraded unit in a well-managed building. (id:61852)
RE/MAX West Realty Inc.
RE/MAX Millennium Real Estate
8 Storey Crescent
Toronto, Ontario
Newer Renovated 3-Bedroom, 2-Bathroom Main Floor Unit for Lease Prime Etobicoke Location! Welcome to this spacious raised bungalow in a fantastic, family-friendly neighbourhood. Renovated in 2023, this bright unit features:3 bedrooms & 2 full washrooms Open-concept kitchen with centre island perfect for entertaining Large, west-facing backyard with plenty of space for outdoor activities Sunny living area with modern finishes Excellent location walk to Heather crest Park, minutes to John G. Althouse Middle School, West Deane Park, trails, skating rink, and easy access to Highways 401 & 427.Ideal for families or professionals seeking comfort and convenience in Etobicoke. (id:61852)
Bay Street Group Inc.
32 - 3550 Colonial Drive
Mississauga, Ontario
Welcome to this beautifully maintained, newer stacked/urban townhouse located at 3550 Colonial Drive, Mississauga (Collegeway & Ridgeway). This bright and modern 2-bedroom, 2.5-bathroom home offers over 1,300 sq. ft. of interior living space, plus an additional ~300+ sq. ft. private rooftop terrace-perfect for entertaining, relaxing, or summer BBQs with a convenient gas line. Featuring an open-concept layout, generous natural light, and thoughtfully designed living spaces, this home is ideal for professionals, couples, or small families. Prime location close to: Erin Mills Town Centre Credit Valley Hospital University of Toronto Mississauga (UTM) Sheridan College Top-rated schools, parks, and everyday amenities Easy access to public transit and major highways, making commuting simple and efficient. A rare opportunity to lease a modern home in one of Mississauga's most desirable neighbourhoods-don't miss out! (id:61852)
RE/MAX Twin City Realty Inc.
#main - 16 Melody Road
Toronto, Ontario
Fully Renovated 3-Bedroom Bungalow in Family-Friendly Neighborhood. Discover this beautifully updated main-floor bungalow, perfect for a small family or professional shared living. Top-to-bottom renovation showcases: Modern kitchen featuring elegant quartz countertops, Three bedrooms, Prime location with easy access to Highways 400 & 401. Walking distance to transit, schools, and parks. Ideal for those seeking a turn-key home in a convenient, welcoming community. Utilities @ 75% (water & waste, gas, electricity, hot water heater rental) (id:61852)
Cityscape Real Estate Ltd.
47 Monte Cristi Street
Vaughan, Ontario
Fantastic 2-storey 4-bedroom home for lease in Vaughan! Featuring ceramic tile flooring throughout the kitchen and hardwood floors in the living and family rooms. The second level offers modern laminate flooring throughout. Convenient main-floor laundry. Spacious double-car garage plus a large private driveway with parking for up to 4 additional vehicles. Enjoy a generous backyard-perfect for entertaining or family enjoyment. Ideally located close to great schools, shopping plazas, daycare, public transit, Canada's Wonderland and more. (id:61852)
RE/MAX West Realty Inc.
3526 Line 13 Line
Bradford West Gwillimbury, Ontario
Charming, fully renovated country home featuring 3 spacious bedrooms and 2 full bathrooms. Located on over 30 acres of land, it offers unmatched privacy and endless opportunities to explore nature. The perfect blend of country living and convenience just minutes from Tanger Outlets, grocery stores, the GO Station, Hwy 400, library, leisure centre, and more. (id:61852)
Century 21 Heritage Group Ltd.
A1005 - 705 Davis Drive
Newmarket, Ontario
Brand New 1Bed Condo with an amazing view.. Why rent just any condo when you can get this amazing view and more, Never lived in backing onto a two-acre park, Parking included .9ft high Ceilings, In-suite laundry, no carpet.. Modern kitchen w/ New B/I Stainless Steel Appliances, Quartz Countertop & Backsplash. Walking distance to Southlake General hospital. Close to costco shopping, supermarkets, Newmarket Historic Downtown, Upper Canada Mall, Hwy 404 & Go Train.Building amenities include a fitness centre, yoga area, party room with lounge, rooftop terrace with BBQs, pet wash station, and visitor parking. Tenant to pays all metered utilities. (id:61852)
Homelife/miracle Realty Ltd
