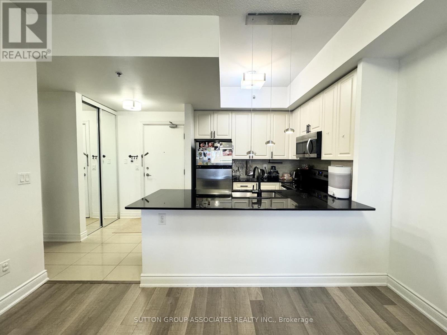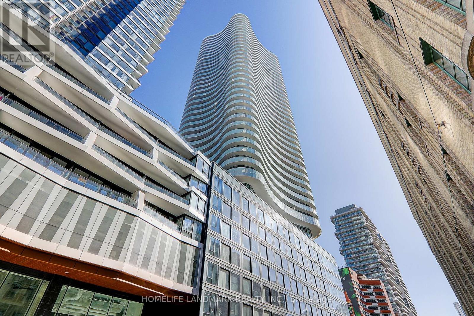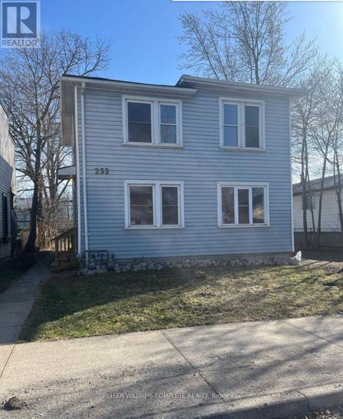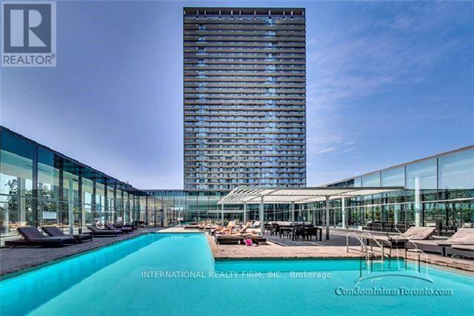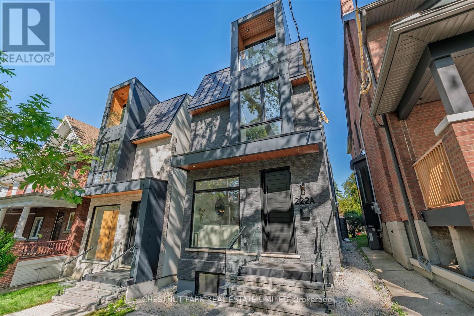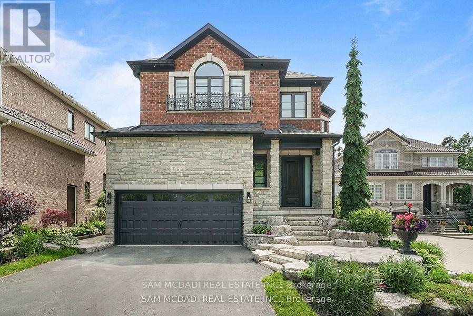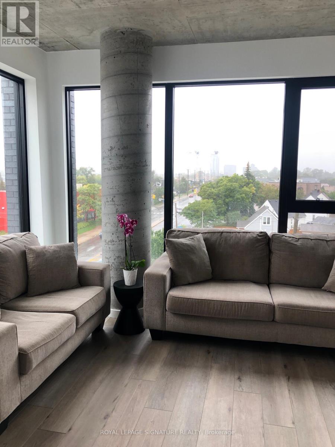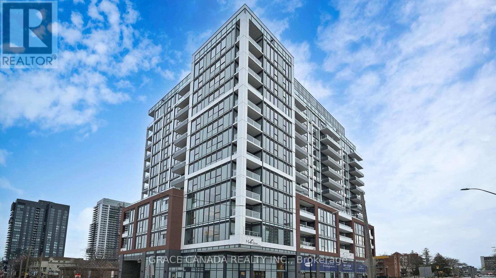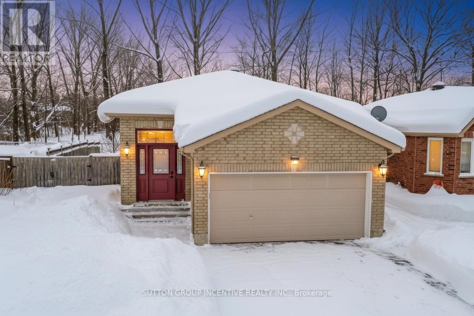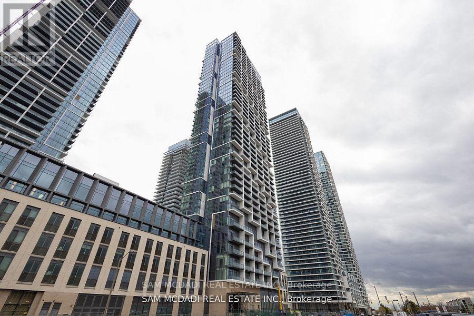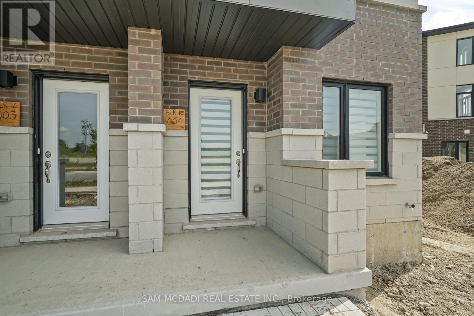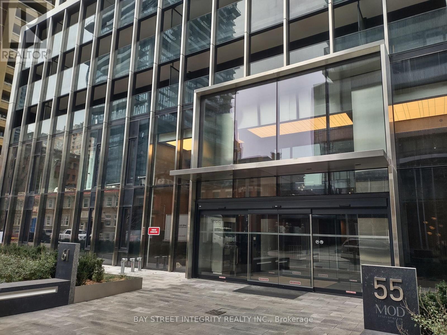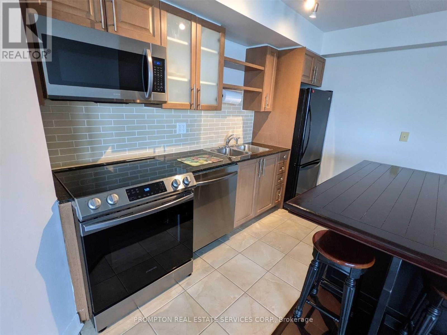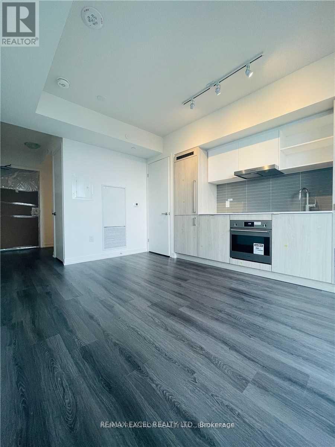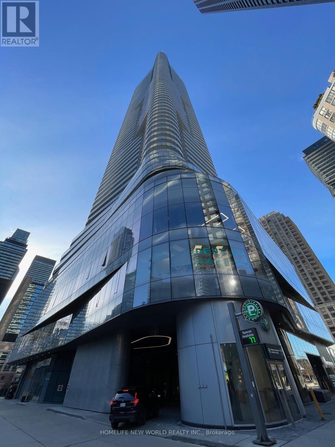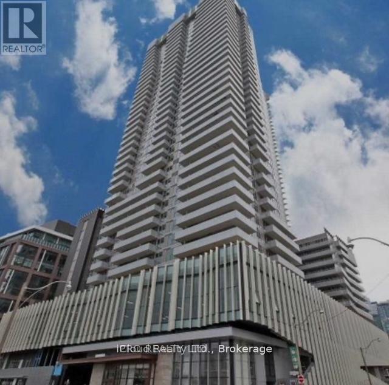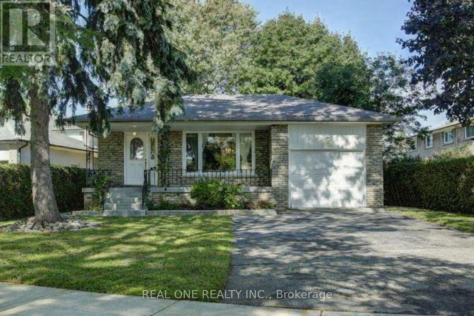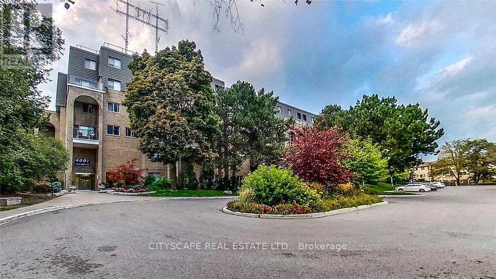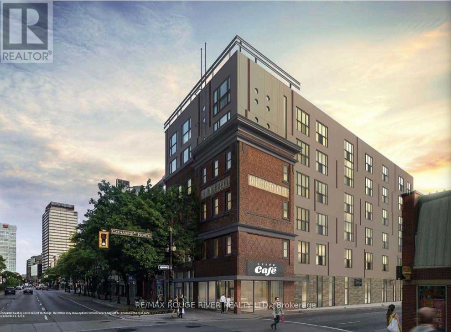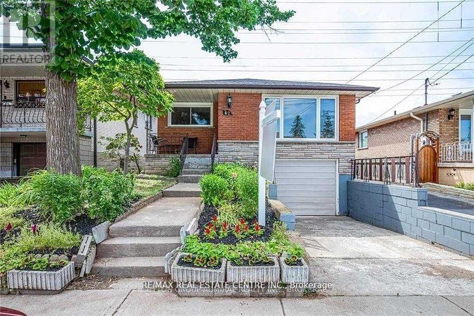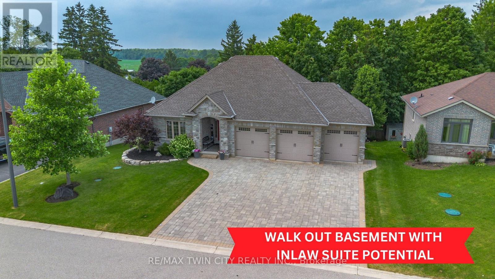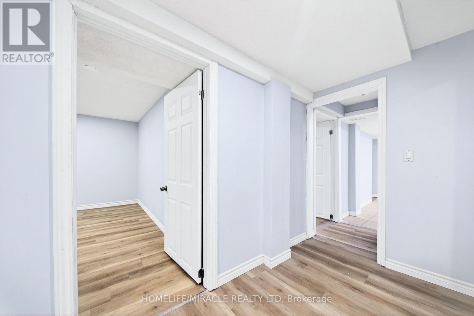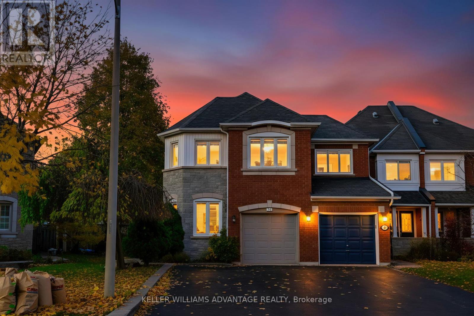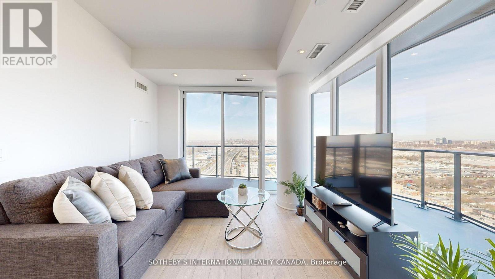802 - 760 Sheppard Avenue W
Toronto, Ontario
Stunning Avanti Condo Steps to TTC & Minutes to Downsview Subway!Beautifully upgraded, bright, and modern condo featuring a thoughtfully designed layout with two walk-outs to a large balcony offering unobstructed views.The sleek kitchen boasts granite countertops, a breakfast bar, and stainless steel appliances. The spacious bedroom includes a walk-in closet, and the unit is complete with an ensuite stacked washer and dryer for added convenience.Ideally located with TTC at your doorstep, just minutes to Downsview Subway Station, Highway 401, cafes, schools, parks, and a wide range of amenities along Sheppard Avenue. A perfect opportunity for end-users or investors seeking comfort, style, and unbeatable accessibility. (id:61852)
Sutton Group-Associates Realty Inc.
606 - 403 Church Street
Toronto, Ontario
Welcome to Stanley Condos, a contemporary boutique residence in the heart of downtown Toronto, an ideal place to call home. This beautifully designed, carpet-free 1+Den suite offers a highly functional layout with no wasted space. Enjoy a bright open-concept living and dining area, a modern kitchen with integrated appliances and sleek finishes, and a versatile den that works perfectly as a home office or guest space. Floor-to-ceiling windows flood the suite with natural light and showcase south-facing city views, while the thoughtfully planned bedroom offers both comfort and privacy. The spacious 4-piece bathroom features a full bathtub, and the large washer and dryer make everyday living, yes, even washing your sheets, easy and convenient. The location truly sets this home apart. It's perfectly situated near TMU and U of T, and just minutes to the Financial and Entertainment Districts. Everything you need is right at your doorstep, like public transit, restaurants, cafés, shopping, parks, vibrant nightlife, and much more! Residents also enjoy premium amenities, including a fitness centre, yoga studio, party room, concierge service, and a rooftop terrace. Whether you're a student, professional, investor, end-user, or first-time home buyer, this suite offers an exceptional opportunity to enjoy stylish urban living in one of Toronto's most sought-after downtown locations. Don't miss your chance to make this fantastic home yours! (id:61852)
Homelife Landmark Realty Inc.
2 - 255 Jarvis Street
Fort Erie, Ontario
Welcome to this bright and spacious 3-bedroom, 1-bathroom unit in the heart of Fort Erie, ON! This well-maintained home offers plenty of natural light and a comfortable layout, perfect for families or professionals. All utilities included no extra bills to worry about! Bright & airy living space. Convenient location, close to amenities, parks, schools, and more Don't miss this amazing opportunity! (id:61852)
Keller Williams Complete Realty
1708 - 103 The Queensway Avenue
Toronto, Ontario
Luxurious One Bedroom Apartment With Parking With Stunning Views Of The City Skyline, High Park And Steps Away From Lake Ontario. Great Open Concept Layout With 9 Ft. Ceilings And Floor To Ceiling Windows. Large Balcony, Easy Access To Highways, Ttc And Many Surrounding Amenities. (id:61852)
International Realty Firm
222a Pearson Avenue
Toronto, Ontario
Brand new & Turn Key! Suburban-sized, large family-style house in the charming High Park neighbourhood! This newly built home offers the best blend between beauty, light and space. Everything is one-of-a-kind, extra-spacious in this house, with no compromise anywhere. This homeis one-of-a-kind compromise has everything: Nearly 2,800 sq ft above grade with 1,000+ sq ft basement with heated floor, and separate entrance with in-law potential. Every bedroom fit King size bed comfortably and comes with an ensuite bathroom and tons of closets everywhere. 3 Balconies in 4 above-grade bedrooms. All levels offer soaring ceiling heights, including the 3rd/basement. Full-size double car garage fits two large SUVs with a wide laneway that is roughed in with an electrical car, large SUVs charger. Extra treeless large backyard offers tons of potential for future imagination. This house is perfect for a family to grow into over the next few decades. Come and check out today! (id:61852)
Chestnut Park Real Estate Limited
956 Sombrero Way
Mississauga, Ontario
Welcome to this beautifully renovated 4+1 bedroom home nestled in the highly sought-after Meadowvale Village community. From the moment you step inside, you'll be impressed by the attention to detail and quality finishes throughout. The main floor boasts an open-concept layout, perfect for modern living and entertaining. The gourmet kitchen is a chefs dream, featuring granite countertops, a central island, and high-end stainless steel appliances. The kitchen opens seamlessly to the sun-filled family room with soaring vaulted ceilings, oversized windows, and a cozy fireplace. A dedicated serving area connects to the elegant dining room, highlighted by a trayed ceiling ideal for hosting special gatherings. Walk out from the kitchen to your private backyard retreat, complete with an inground pool, large lounging area, fully equipped outdoor kitchen, and a generous green space perfect for kids or pets. Upstairs, you'll find four spacious bedrooms, all with ample closet space, and beautifully renovated bathrooms with modern finishes. The fully finished basement offers even more living space with a fifth bedroom, 2-piece bathroom, and a media/movie area for family fun or entertaining. Located minutes from Hwy 401, top-rated schools, parks, and the Heartland Town Centre this home truly has it all! (id:61852)
Sam Mcdadi Real Estate Inc.
419 - 7 Smith Crescent
Toronto, Ontario
For Lease Is This Lovely 2-Bedroom, 1-Bathroom Apartment Located In This Incredibly Sought-After Neighborhood In The Heart Of Etobicoke. This Location Is Within Walking Distance Of The TTC, Shopping, And Schools. It Has A Non-Obstructed View To The South Side, With Massive Windows That Let In An Abundance Of Sunlight. Baseball Fields And Tennis Courts Are Nearby, With The Tennis Court Turning Into A Skating Rink In The Winter. The Interior Features A Lovely Modern Design, With All Appliances And A Kitchen Island. This Lease Also Comes With One Underground Parking Space. (id:61852)
Royal LePage Signature Realty
605 - 2088 James Street
Burlington, Ontario
Luxury living with Lake Views in this Brand New Corner unit in the best walkable location of Charming Downtown Burlington, Approx 1000 sq ft and Features 9 foot ceilings, Designed with functionality in mind. Upgraded custom kitchen with Island and full size appliances and quartz counter tops , 2 spacious bedrooms plus den , Den could be used a small third bedroom, open concept layout with floor to ceiling windows all around , It Offers a perfect blend of luxury, comfort & modern convenience. Its open-concept design flows into bright, airy living space perfect for entertaining. In Suite Laundry for extra convenience and an open Balcony for an outdoor enjoyment. filled with natural light. 2 full bathrooms ensuring privacy & comfort. Elegant lobby lounge, Big fitness center, pet spa, an Exclusive dining and social/party lounge, and a rooftop terrace with breathtaking water views and BBQs, a community garden. Surrounded by an incredible selection of local restaurants, cafes, boutique shops, and essential amenities, all with convenient access to major thoroughfares, Burlington Transit, the Burlington GO station, Highways 403, 407, and the QEW. Underground Parking and Locker and Rogers High speed internet included. (id:61852)
Grace Canada Realty Inc.
923 Ottawa Street
Midland, Ontario
Welcome to this beautiful fully renovated detached home backing directly onto Mac Allen Park, offering privacy, green space, and a turn-key lifestyle in the heart of Midland. Completely updated in 2025, this home showcases quality craftsmanship throughout, including new electrical, flooring, lighting, doors, bathrooms, and a stunning modern kitchen. The open-concept main level is perfect for entertaining, featuring a stylish kitchen with island seating, seamless flow to the living and dining areas, and access to a large deck spanning the full width of the home. The primary bedroom offers a semi-ensuite bathroom, complemented by a second bedroom on the main floor. The finished basement expands your living space with a large recreation room with new fireplace, a beautifully renovated bathroom with heated floors, and a third bedroom with an oversized walk-in closet. A generous storage room provides excellent functionality, and offers potential for an in-law suite with cabinetry and stove plug installed. Major mechanical updates have also been completed for peace of mind: furnace (2023), A/C (2023), roof (2023), driveway (2022), and owned hot water tank (2023). Located close to schools and amenities, this exceptional home combines modern upgrades, flexible living space, and an unbeatable backyard setting and is a must-see property that truly has it all. (id:61852)
Sutton Group Incentive Realty Inc.
2810 - 1000 Portage Parkway
Vaughan, Ontario
Stunning Luxury Corner Unit At Tc4 - .Located In The Heart Of Vaughan Metropolitan Centre. This 2 Bedrooms Corner Unit Is Flooded With Natural Light And Features An Open Balcony That Adds To The Already Bright Living And Kitchen Area. Modern Kitchen W/Quartz Countertops, Built In Appliances, Floor To Ceiling Windows. Steps Away From The Subway And Regional Bus Terminal, This Property Is Just Minutes Away From York University And Vaughan Mills Shopping Centre And A Variety Of Popular Stores And Entertainment Options Nearby, Restaurant , Costco, Cineplex, Walmart, And Home Depot. Easy Access To Major Highways Such As Hwy 7, 407, And 400. (id:61852)
Sam Mcdadi Real Estate Inc.
601 - 1695 Dersan Street
Pickering, Ontario
Premium End Unit Townhome much $$$ spent on upgrade, 1782 Sqf, rare find 2 cars garage, 3 beds , 2.5 bath. Feel Like a semi detached with a lot of windows and natural Sunlight in Prestigious Duffins Heights. Soaring 9-foot ceilings that enhance the open-concept of the main living space , where living and dining areas create perfect entertaining space. The gourmet kitchen features premium finishes, including a practical breakfast bar. Convenient Location In A Desirable Pickering Neighbourhood Close To Toronto And Only Minutes To Hwy 401& 407 And Go Station. Steps Away From Shops, Restaurants, Banks, Grocery Store, excellent schools, brand-new shopping plaza, recreational parks and much more... (id:61852)
Sam Mcdadi Real Estate Inc.
2009 - 55 Charles Street E
Toronto, Ontario
Live your urban dream at 55C Bloor Yorkville Residences, an award-winning building in Toronto's vibrant Yorkville area. Step into a stunning lobbywith premium amenities: a fitness studio, co-working spaces, party rooms, and an outdoor lounge with BBQs and fire pits.Your unit is beautifullyfinished and features a bright bedroom, a separate living room, and includes an extra storage locker.Enjoy access to the top-floor C-Lounge withcity views, a guest suite for visitors, and easy transit connections. Surrounded by Toronto's best shopping and dining, this is more than a homeit's a lifestyle.We are open to lease terms of six months or longer. Students are welcome ! (id:61852)
Bay Street Integrity Realty Inc.
1505 - 600 Fleet Street
Toronto, Ontario
Welcome to Malibu Condos South Lake-facing 2 Bedroom, 2 Bath Suite with unobstructed panoramic views of Toronto's lakefront. This open-concept unit is filled with with natural light, with amazing city and lake views. Newly renovated, beautiful bathrooms, high-end finishes, and thoughtful updates. The well-appointed bedrooms and walk-in closet offer generous storage space and functional flexibility. The private balcony is the perfect spot for outdoor relaxation and sunset views overlooking the lake. The building offers a glass-enclosed pool (on the 9th floor) with hot tub, Gym on the 8th floor, outdoor BBQ patio on the 10th floor. Building also comes with a party room, conference room, billiards room. Additional features include ample visitor parking! The suite comes with 1 parking space and 1 locker. Enjoy the convenience of the walkable location steps to the CNE, Lakeside Boardwalk, Billy Bishop Airport, and the TTC. (id:61852)
Prompton Real Estate Services Corp.
4510 - 138 Downes Street
Toronto, Ontario
Lake View & Huge Balcony. Studio At Menkes Sugar Wharf Condo! Modern Open Concept Kitchen With High End Appliances. Quart Counter Top. 24/7 Concierge. Steps To Sugar Beach, Loblaws, St Lawrence Market, George Brown College, TTC & Union Station. Island Ferry, Wonderful Downtown Toronto. Super Functional Layout. (id:61852)
RE/MAX Excel Realty Ltd.
1208 - 11 Wellesley Street W
Toronto, Ontario
Bright and luxurious 738 sq ft corner suite featuring a wrap-around balcony and floor-to-ceiling windows that fill the space with natural light. Located in a highly sought-after area steps to Yonge/Bay/Bloor/Yorkville, with easy access to subways, U of T, TMU (Ryerson), hospitals, Queen's Park, and the Financial District. Well-managed building with quality amenities. 2 bedrooms, 2 bathrooms, 1 parking. *Rental is $3,900 with one additional parking space (total of 2 parking spaces). (id:61852)
Homelife New World Realty Inc.
1310 - 15 Lower Jarvis Street W
Toronto, Ontario
BEAUTIFUL BRIGHT UNIT IN HEART OF DOWNTOWN, EXCELLENT LOCATION, NEXT TO SUGAR BEACH WITH GREAT CITY AND LAKE VIEW.OPEN BALCONY TO ENJOY FRESH AIR AND SUNSHINE. AMAZING AMENITIES, ROOFTOP POOL, YOGA AND GYM, LOBWAWS, RESTAURANTS,EASY ACCESS TO TRANSIT AND GARDNIER, one LOCKER and one Parking . (id:61852)
Icloud Realty Ltd.
62 Bernick Road
Toronto, Ontario
Beautifully maintained 4-level backsplit detached house, offered for lease for the very first time by the owner. Situated on an impressive 58 x 133 ft lot in a quiet, family-friendly neighbourhood, this home provides exceptional space and comfort. This house feature a functional layout with an updated kitchen and bathrooms, newer windows/ furnace,/AC/ roof. The home includes 3Br+Den(Could Be used As 4th Br). An extra-large family room with a cozy fireplace offers a perfect gathering space and includes a walkout to a private, mature backyard. The updated basement adds even more living area, Ideal for extended family or additional recreational use. Located in a highly convenient area with steps to TTC, and close proximity to shopping, GO transit, community centre, library, and HWY 404. Situated within a desirable school district, this home offers excellent walkability and a welcoming environment for families. *The Landlord can leave existing two bedroom sets and one family room set furniture for the tenant. If the Tenant doesn't need them, the landlord will arrange for their removal* (id:61852)
Real One Realty Inc.
118 - 4001 Don Mills Road
Toronto, Ontario
Beautiful, spacious, and well-maintained townhouse in one of North York's most sought-after communities! This bright and cozy home features a functional open-concept living and dining area, modern kitchen with quartz countertops, laminate floors throughout, and pot lights. One of the larger layouts in the complex with excellent natural light and a peaceful view of the courtyard. Located in a top-ranked school district: Arbor Glen PS (JK-5), Highland MS (Gr. 6-8), A.Y. Jackson SS (Gr. 9-12).Unbeatable convenience with TTC at your doorstep, a short bus ride to Finch Subway, and minutes to 404/401, Seneca College, Shopping, Parks, Restaurants, Supermarkets, and all amenities. Perfect for families or professionals looking for a quality home in a prime neighborhood. Don't miss this opportunity! (id:61852)
Cityscape Real Estate Ltd.
408 - 121 King Street E
Hamilton, Ontario
Exceptional downtown loft conversion, providing a nice blend of heritage features and modern touches in this beautifully appointed two-bedroom suite at Gore Park Lofts. The carefully restored historic building features exposed brick walls, huge windows and soaring ceilings. Kitchen is finished with quartz countertops, stainless steel appliances, custom cabinets, and peninsula breakfast bar. Built-in microwave and dishwasher are also included. Open-concept layout from kitchen to living area. Juliet balcony with great city/ skyline views. The suite includes in-suite laundry for added convenience plus a secure owned storage locker. Prime downtown location with easy access to scenic walking and biking trails plus key amenities including Hamilton General Hospital; Hamilton GO Centre; Jackson Square shopping mall; TD Coliseum; farmers' markets, independent cafes, top-rated restaurants and much more! (id:61852)
RE/MAX Rouge River Realty Ltd.
2 - 49 Selkirk Avenue
Hamilton, Ontario
This charming 2-bedroom, 1-bathroom unit features a warm and inviting living space-ideal for a young couple looking to create a cozy retreat to call home. The property offers shared laundry facilities, with utilities fairly apportioned: this unit is responsible for only 35% when all three units are occupied. In the event of a vacancy, utility costs are shared among the remaining tenants until a new tenant moves in. Enjoy the convenience of designated side driveway parking, additional free year-round street parking, and access to a spacious backyard that feels like your own private outdoor escape. Located in a quiet, peaceful neighbourhood with easy access to nearby amenities, this unit is part of a well-maintained three-unit home that offers a friendly sense of community. Don't miss the opportunity to make this lovely space your next home. (id:61852)
RE/MAX Real Estate Centre Inc.
28 Graydon Drive
South-West Oxford, Ontario
**WALK OUT WITH IN-LAW SUITE POTENTIAL** The dictionary defines the word "Paradise" as any place of complete bliss, delight and peace, however your definition should simply be HOME. Perfectly located between everything that culminates peaceful living and tranquility, welcome home to 28 Graydon Drive in the vibrant and exclusive community of Mt. Elgin. As soon as you park your car you can't help but feel impressed with the picture perfect curb appeal this house showcases, from the interlocking brick driveway, massive 3 car garage or the full decorative brick exterior, it takes your breath away before you even get inside. Stepping through the front door, you immediately notice the 'grand' feeling to this home, a pattern that will extend from start to finish. The living area of this home is designed to be open concept with a breeze of living in mind. The kitchen showcases the high end finishes you would expect and that you will fall in love with. The main floor offers 2 beds - the primary with a full walk in closet and ensuite, 2 full bathrooms and patio access to overlook the picturesque backyard that drew you in. The basement offers an entire secondary living space fully equipped with another primary suite, WALK OUT, separate entrance and enormous rec room that can either be enjoyed as that, or add a kitchen and transform this space into another home. Open the door and take a step into a moment of tranquility, and enjoy it. The backyard of this home truly embraces what it means to 'love where you live' overflowing with armour stone, landscaping and two private patios, the only thing that could make it better would be a hot tub for those long days.. oh wait, it has that too. People tend to say R&R means Rest & Relaxation but I think in the modern world around us it mean Recharge & Reset. Life is so busy we all need a space like this to decompress and absorb the energy of peace around us, and that IS the feeling you get here. It's time you come and feel it for yourse (id:61852)
RE/MAX Twin City Realty Inc.
100 West 3rd Street
Hamilton, Ontario
Prime investment opportunity just steps from Mohawk College. Potential of Over $86,000 estimated annual income. This recently renovated property delivers exceptional versatility, making it ideal for student housing or multi-family use. Thoughtfully updated main and basement levels provide a well-maintained, low-maintenance investment with strong future cash flow potential. The spacious main floor features 5 generous bedrooms, along with one 3-piece washroom and one2-piece washroom, designed for comfortable shared living. The fully finished basement includes4 additional bedrooms, a full kitchen, one 3-piece washroom, and a separate entrance, allowing for flexible and optimized rental configurations. The property benefits from consistently strong demand due to its prime, high-traffic location. Additional highlights include a large double-car garage with excellent attic storage, ample parking, and an easy-care exterior. Located in a sought-after area close to schools, transit, shopping, and amenities, this is a turnkey income property with outstanding long-term value and upside potential. (id:61852)
Homelife/miracle Realty Ltd
17 James Young Drive
Halton Hills, Ontario
Welcome to 17 James Young Drive, a beautifully maintained two-storey freehold townhome in the heart of Georgetown. This spacious home offers just under 2,000 square feet of living space plus a finished basement with an additional bedroom, kitchen, and bathroom, making it ideal for extended family, guests, or as an in-law suite. The main level features an open-concept layout with an updated kitchen, cathedral-ceiling family room with a cozy gas fireplace, and beautiful hand-scraped hardwood flooring throughout. The primary suite offers a walk-in closet and a luxurious ensuite with a separate shower and soaker tub, providing the perfect space to relax and unwind. The finished basement adds valuable living space with a recreation area, a fourth bedroom, and a second kitchen and bathroom, offering flexibility for large families or guests. The home also features a fenced backyard with a patio and gardens, a private double driveway, and an attached garage .Located in one of Georgetown's most sought-after and family-friendly neighbourhoods, this home is surrounded by parks, top-rated schools, shopping plazas, and recreation facilities. The community is safe, welcoming, and perfect for families looking to settle in a convenient and charming area. Recent updates include windows, shingles, roof, driveway, floors, plumbing , electrical ensuring comfort and peace of mind for years to come. This is a wonderful family home in a prime location that perfectly blends comfort, convenience, and community living. As of October 2025, Georgetown remains one of Halton's most desirable communities. (id:61852)
Keller Williams Advantage Realty
3103 - 36 Zorra Street
Toronto, Ontario
FULLY FURNISHED UNIT READY FOR LEASE. Welcome to 36 Zorra Street, situated at the vibrant crossroads of Kipling Avenue and The Queensway. Perched on the 31st floor, Suite 3103 is an impeccably furnished, turn-key residence that captures both style and substance, ready for you to move in. This thoughtfully designed 2-bedroom, 2-bathroom suite offers a rare combination of comfort and convenience. Each bedroom provides its own sense of sanctuary, while the bathrooms are outfitted for both privacy and ease, perfect for hosting guests. The open-concept living area is bright and inviting, with sophisticated finishes. The modern kitchen features sleek appliances, streamlined cabinetry, and stylish countertops. Step outside on to your expansive private balcony and take in sweeping views of the Toronto skyline. Whether you're enjoying a quiet morning coffee or gathering with friends at sunset, this outdoor space becomes a natural extension of your home. With effortless access to transit, Highway 427, the Gardiner Expressway, and some of the city's top destinations like Sherway Gardens and Eataly. Showings are available with lockbox access. (id:61852)
Sotheby's International Realty Canada
