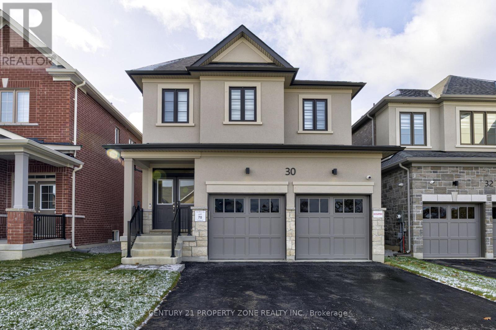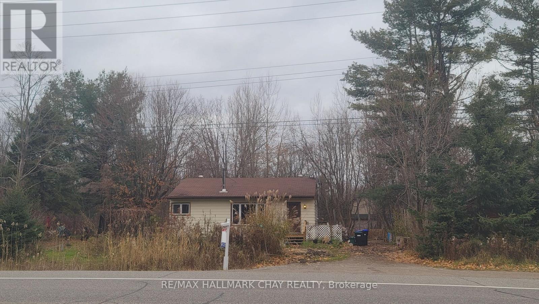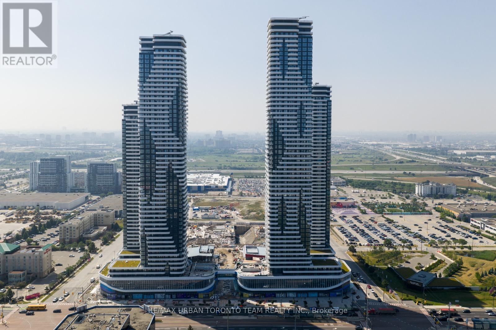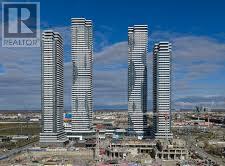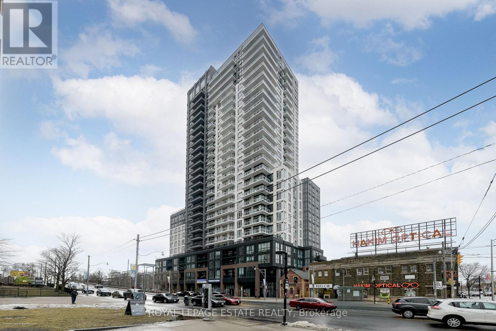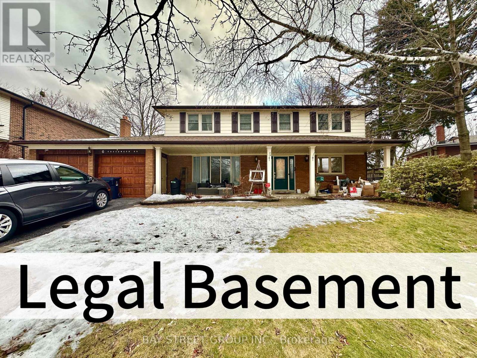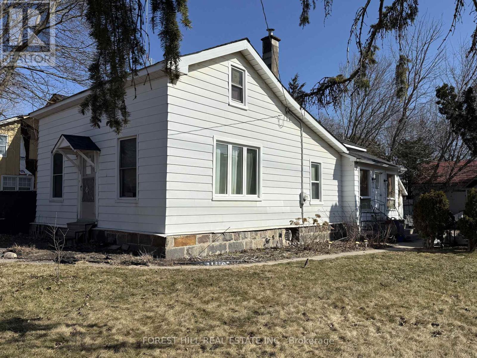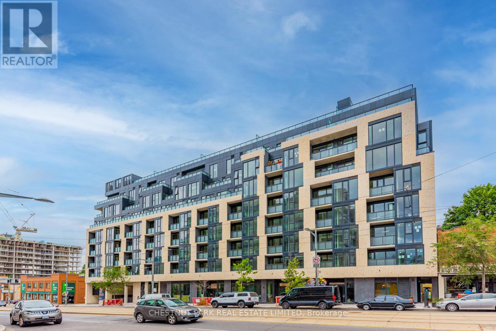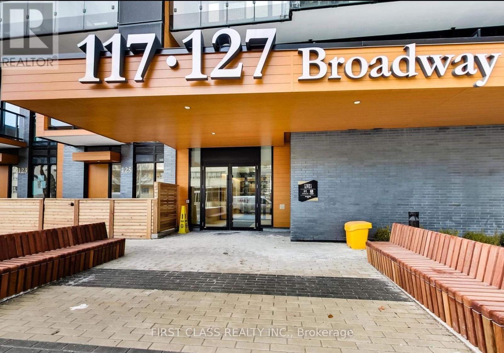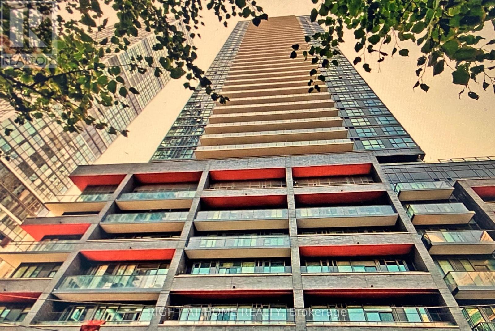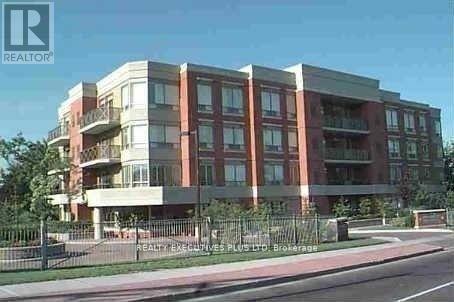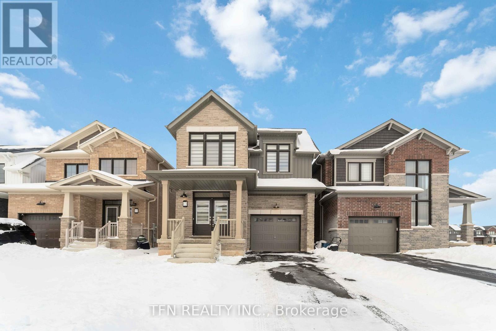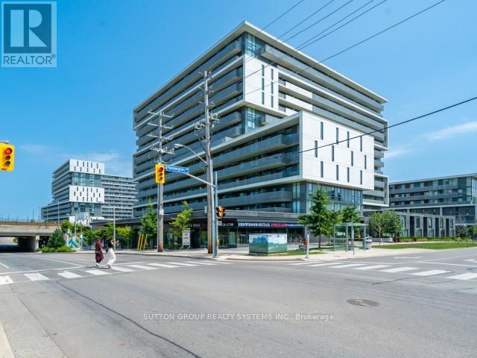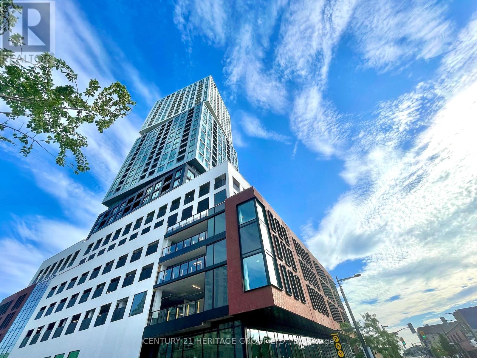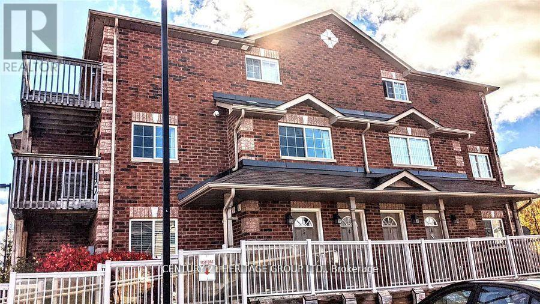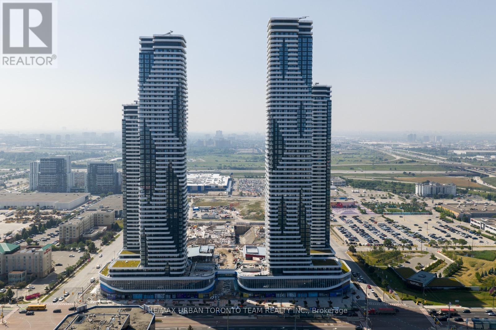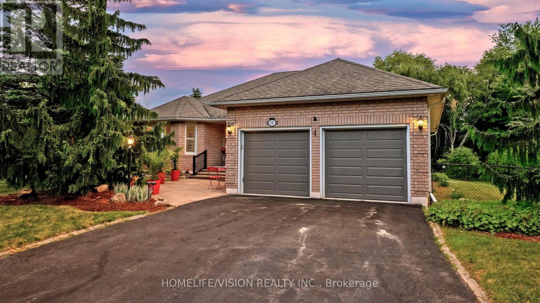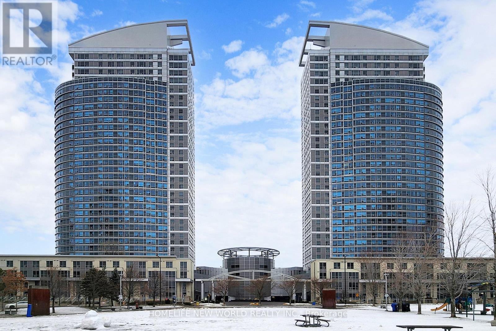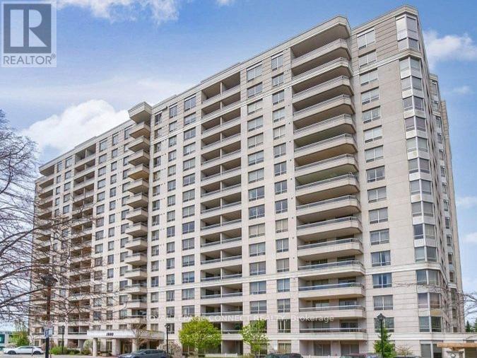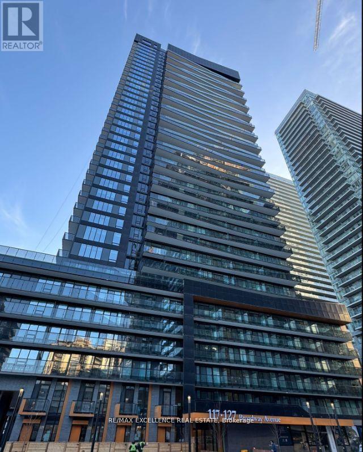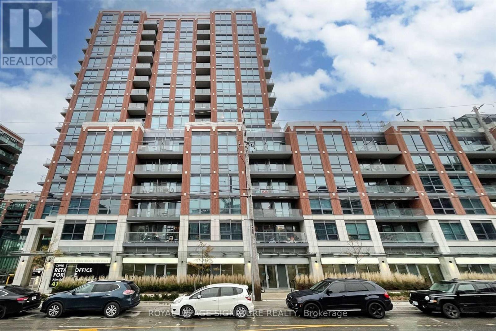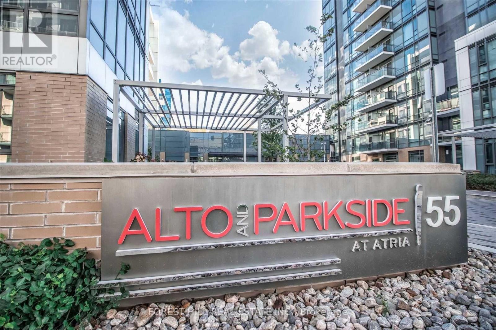30 Autumn Oak Court
Caledon, Ontario
Welcome to 30 Autumn Oak Court, a brand-new Treasure Hill Songbird detached home that has never been lived in, located in the desirable Meadowlark Enclave community in Bolton.This bright, open-concept home features large windows, modern finishes, and extensive builder upgrades, including extended ceiling heights throughout. Enjoy 9-foot ceilings on the main floor and basement, and approximately 8-foot ceilings on the second level.The thoughtfully designed 4-bedroom, 2-storey layout sits on a 36' lot and includes a double-car garage, offering plenty of space for family living.Situated on a quiet court just off Queensgate Boulevard, this home provides a peaceful, family-friendly setting while being minutes from parks, schools, shopping, dining, and recreation in East Bolton. A fantastic opportunity in a growing, high-demand community. (id:61852)
Century 21 Property Zone Realty Inc.
14189 12 Highway
Tay, Ontario
Affordable Detached Home with Trail Access, Under $300,000 - Opportunities like this are increasingly rare. This detached 2-bedroom, 1-bath bungalow in Waubaushene offers entry into home ownership, investment or a practical secondary or recreational property at a price point where detached homes are hard to find. Owned by the same family for decades, the home does require some updating, but it is livable as it stands, allowing a buyer to move in and improve over time. A great option for first-time buyers, investors, or those looking for a weekend escape with long-term upside. The property backs onto the Trans Canada Trail, offering direct access to hiking, biking, snowshoeing, and cross-country skiing. RU zoning allows for residential use and home-based work, with excellent exposure along Highway 12.Conveniently located within walking distance to a local convenience store and close to Sturgeon Beach, Tay Shores, and area schools. Easy access to Highway 400 provides quick connections to Midland, Orillia, Barrie, and Muskoka. Offers a quick close (id:61852)
RE/MAX Hallmark Chay Realty
5203 - 8 Interchange Way
Vaughan, Ontario
Festival Tower C - Brand New Building (going through final construction stages) 452 sq feet - 1 Bedroom & 1 bathroom, Balcony - Open concept kitchen living room, - ensuite laundry, stainless steel kitchen appliances included. Engineered hardwood floors, stone counter tops. 1 Locker Included (id:61852)
RE/MAX Urban Toronto Team Realty Inc.
2211 - 8 Interchange Way
Vaughan, Ontario
Welcome to this Brand NEW, South-facing 1+1 condo at Grand Festival, offering bright natural light and a modern open-concept layout. The unit features a comfortable bedroom plus a spacious den with a door, perfect for an office or guest room, along with a sleek contemporary kitchen and brand new appliances. Located in one of Vaughan's most convenient neighborhoods, you'll be just steps away from a supermarket, Costco, IKEA, restaurants, cafés, and many everyday amenities. With quick access to the TTC subway, Highway 400/407, and the Vaughan Metropolitan Centre, this home is ideal for professionals or couples seeking both comfort and unbeatable convenience. Ready for immediate occupancy-book your viewing today! (id:61852)
Bay Street Group Inc.
702 - 286 Main Street
Toronto, Ontario
Presenting A Bright And Well-Designed 1 Bedroom Suite In The Heart Of The Danforth East Village. This West-Facing Unit Is Filled With Natural Light And Boasts Unobstructed City Skyline Views, Including The CN Tower-Perfect For Enjoying Stunning Sunsets. The Suite Features Modern Finishes And A Thoughtful Layout Ideal For Comfortable Urban Living. Located Just Steps From Main Street Subway Station And The Danforth GO Train, This Home Offers Unbeatable Transit Access And Convenience. Residents Enjoy Premium Amenities Including 24-Hour Concierge, A Fully Equipped Fitness Centre, Expansive Outdoor Terrace With BBQ Facilities, Tech Lounge, Children's Playroom, And Bike Storage. Lease This Turnkey Residence In One Of Toronto's Most Vibrant And Connected Communities. (id:61852)
Royal LePage Estate Realty
6 Creekwood Drive
Toronto, Ontario
This stunning newly renovated LEGAL basement apartment offers 2 bedrooms, 1 full bathroom and ensuite laundry. Fully Complied with Fire Code for Safety & Protection! New Luxury Vinyl Floors Throughout. Freshly Painted Fully Renovated Kitchen with Quartz Countertop, Newer Stove, Range Hood. One Parking spot available for extra $100/month. Just Minutes To Hwy 401, public Transit, Scarborough Town Centre, Centennial College, U Of T, Library, Schools, Hospital, Park, And Much More. Suitable For Students and Young Family. (id:61852)
Bay Street Group Inc.
1 Queen Street
Whitby, Ontario
Investors, builders, first-time homebuyers, and developers: this is an opportunity not to be missed. Secure a prime detached property in the heart of Brooklin in Whitby set on a rare and expansive 70 ft x 90 ft lot, just off Highway 7 (Winchester Road East). Ideal for renovation, redevelopment, or the creation of a custom dream home, this property offers outstanding potential in one of Whitby's most desirable communities. Enjoy the convenience of walking to shops, parks, and top-rated schools, the lifestyle you've been waiting for is right at your doorstep. An exceptional chance to build, invest, or grow in a highly sought-after neighborhood. (id:61852)
Forest Hill Real Estate Inc.
203 - 840 St Clair Avenue W
Toronto, Ontario
Sun-filled 2-bedroom, 2-bath suite in a contemporary, recently built building, featuring a smart, efficient layout and floor-to-ceiling windows that flood the space with natural light. The primary bedroom includes a private ensuite for added comfort and privacy. The sleek kitchen showcases quartz countertops, built-in stainless steel appliances, and a centre island-perfect for everyday living and effortless entertaining. Ample closet space plus one dedicated locker complete the suite. Ideally located at St. Clair & Christie, just steps to the TTC and surrounded by some of the city's best cafes, restaurants, shops, and everyday essentials. Enjoy nearby Hillcrest Village and the vibrant green space of Wychwood Barns in one of Toronto's most walkable, established neighbourhoods. Residents also enjoy access to a fully equipped gym and stylish party room. Utilities extra: Gas, electricity, water & sewer, cable TV, and internet. (id:61852)
Chestnut Park Real Estate Limited
2209 - 117 Broadway Avenue
Toronto, Ontario
1 year- Line 5 Condos, located in the heart of Yonge/Eglinton Steps away to subway station, TTC, restaurants and local shops, close to top schools. Bright and spacious 2-bedroom, 2-bathroom suite features floor-to-ceiling windows and an open balcony. Both BR with Windows. Master BR With 4 Pcs Ensuite(Master ensuite with windows). Modern kitchen and spacious living area, high end integrated appliances, State of the art amenities such as 24 hour concierge, gym, yoga and sauna rooms, pet spa, outdoor BBQ. (id:61852)
First Class Realty Inc.
1709 - 159 Dundas Street E
Toronto, Ontario
Bright, Spacious Premium Corner one Bedroom Suite 570 sqft - One Of The Best One-Bedroom Unit Layout At Luxury Pace Condo! Unobstructed City Views. Upgraded Open Concept Kitchen. Lots Of Natural Light & Tons Of StorageSmooth Ceiling, Floor To Ceiling, Wall To Wall Windows, Engineer Laminate Floor Throughout. Built-In Kitchen Appliance, Contemporary Custom Designed Bathroom. Large Roof Top Garden And Outdoor Pool. Amenities Also Include Gym And 24/7 Concierge.Steps To Eaton Center, Ryerson, U Of T, Subway & Financial District. Street Car Stop In Front Of The Building. (id:61852)
Right At Home Realty
203 - 801 Lawrence Avenue E
Toronto, Ontario
Shane Baghai Designed Boutique Very Quiet Building With a total of only 27 Units, Newly Updated/Renovated South Facing Unit, Location, Location, Location, Large (approx 1100+ Sq. ft) 2 br+ separate Den with french doors, 2 full baths, fully renovated recently, Across The Street From Edwards Gardens, Close to the Bridle Path, Walk To The Shops On Don Mills, Bicycle Trails and Transit Accessibility TTC @ the door step. Great schools, "The Edwardian" Rarely Available In This Exclusive Condo Lifestyle, 1 Locker, 1 parking included, 2nd Parking Spot Avail for additional cost, No Pets/Non Smokers Only, clean credit and score. Photos used from previous MLS when vacant, possession is flexible, March 1/TBA (id:61852)
Realty Executives Plus Ltd
173 Keelson Street
Welland, Ontario
Spacious Brand New 4 Bedroom Detached Home Located In The Thriving City Of Dain City. Offering a Perfect Blend Of Modern Design And Luxurious Amenities. Newly Built Master Panned Community By Empire Communities. Main Floor Features Open Concept Great Room, Breakfast, Kitchen With Stainless Steel Appliances. Second Floor Features 4 Bedrooms & Laundry Room. This Property Presents An Incredible Opportunity For Those Seeking A Rental Home Of The Highest Quality. Close Proximity To Empire Communities Sportsplex, Other Amenities Nearby Include: Big Box Stores, Schools, Hospital and Shopping. Short Distance To US Border, Fallsview Casino, Niagara-On-The-Lake, Niagara Falls, Outlet Malls. Tenant Responsible For All Utilities. (id:61852)
Tfn Realty Inc.
709 - 160 Flemington Road
Toronto, Ontario
Location!! Location!! Yorkdale condo 1 bedroom plus 1 den, large unit, suite 567 sqft + balcony 125 sqft!! One parking!! Open concept design. Floor to ceiling windows. Granite countertop & stainless steel appl. Great Amenties with Gym & Free weights. Steps to subway and short ride to york university, u of t, ryerson university and downtown union. Next to yorkdale mall w/ all shopping convenience. (id:61852)
Sutton Group Realty Systems Inc.
Pcl 8811 N/a
Timmins, Ontario
This property has a size of 40 acres.Located just east of Timmins, Ontario and midway between Highway 101 at South Porcupine and Night Hawk Lake.The southwest corner of the property has about 264 feet of frontage on the north side of the creek.Depending on how much snow and rainfall in a year the creek might overflow a small section of the southwest corner of the property.The rest of the property is good and dry.The mature trees were harvested about 25-30 years ago and the new growth is thriving and growing tall.If you are a hunter then you would want to place a tree stand near the creek as there is where all the game eventually goes to.If you like to fish then fish the creek and then fish all the way to Nighthawk Lake. SURFACE RIGHTS COME WITH THIS PROPERTY.MINING RIGHTS are with the CrownALL TREES are reserved to the Crown (you are allowed to harvest dead or dying trees for firewood). (id:61852)
Homelife Optimum Realty
Pcl 8811 N/a
Timmins, Ontario
This property has a size of 40 acres.Located just east of Timmins, Ontario and midway between Highway 101 at South Porcupine and Night Hawk Lake.The southwest corner of the property has about 264 feet of frontage on the north side of the creek.Depending on how much snow and rainfall in a year the creek might overflow a small section of the southwest corner of the property.The rest of the property is good and dry.The mature trees were harvested about 25-30 years ago and the new growth is thriving and growing tall.If you are a hunter then you would want to place a tree stand near the creek as there is where all the game eventually goes to.If you like to fish then fish the creek and then fish all the way to Nighthawk Lake. SURFACE RIGHTS COME WITH THIS PROPERTY.MINING RIGHTS are with the CrownALL TREES are reserved to the Crown (you are allowed to harvest dead or dying trees for firewood). (id:61852)
Homelife Optimum Realty
1403 - 39 Mary Street
Barrie, Ontario
Welcome to Barries most anticipated new development. This 1-bedroom + den, 2-bath suite offers a smart, open-concept layout with unobstructed north views, floor-to-ceiling windows, modern kitchen with new appliances, moveable island, and in-suite laundry. The den adds versatility as a home office or guest space. Includes 1 underground parking spot. Resort-style amenities coming soon: sky lounge, infinity pool, full gym, 24/7 concierge, and more. Steps to the waterfront, GO Station, and Hwy 400. Dont miss this rare opportunity to live in the heart of Barries future landmark. (id:61852)
Century 21 Heritage Group Ltd.
5 - 85 Goodwin Drive
Barrie, Ontario
Wonderful location, location, this one-bedroom apartment exudes contemporary comfort and convenience. Boasting a coveted private parking space and mere moments from the Go station, accessibility meets luxury. Step inside to discover a thoughtfully designed open-concept layout, accentuated by a charming breakfast bar perfect for casual dining. Enjoy the convenience of private laundry facilities, ensuring seamless daily routines. Bathed in natural light, the space emanates a sense of warmth and tranquility, providing a welcoming retreat from the bustling world outside. Nestled within a serene community, yet in close proximity to all essential amenities, this residence offers the perfect balance of urban living and suburban tranquility. Welcome home to comfort, convenience, and unparalleled style. (id:61852)
Century 21 Heritage Group Ltd.
5105 - 8 Interchange Way
Vaughan, Ontario
Festival Tower C - Brand New Building (going through final construction stages) 452 sq feet - 1 Bedroom & 1 bathroom, Balcony - Open concept kitchen living room, - ensuite laundry, stainless steel kitchen appliances included. Engineered hardwood floors, stone counter tops. 1 Locker Included (id:61852)
RE/MAX Urban Toronto Team Realty Inc.
13 Karissa Lane
East Gwillimbury, Ontario
Welcome To 13 Karissa Lane. This Beautifully Updated Bungalow Is Not Your Everyday Property. It Boasts Approximately 1 Acre Of Land And Is Surrounded By A Meticulously Maintained Landscape, With a deck and gazebo made from 100% cedar. This Sought After And Rare Location Is On A Private Cul-De-Sac Street. It Is Located Near Highways 404 And 400, Go Train, Southlake Regional Hospital And Minutes Away From Newmarket's Vibrant Main Street And Restaurant Scene. Enjoy The Feeling Of Country Living With Holland Landing Marinas And Lake Simcoe Nearby. Pride Of Ownership Shines In This Oasis. Make It Yours (id:61852)
Homelife/vision Realty Inc.
3210 - 36 Lee Centre Drive
Toronto, Ontario
Bright and spacious 2-bedroom, 2 full bathroom condo located on the 32nd floor, freshly painted and featuring brand-new kitchen appliances. This stunning unit offers a southwest exposure, filling the space with abundant natural light and breathtaking sunset views, with Lake Ontario shimmering in the distance on clear days. The suite includes one parking space and one locker, and showcases a functional split-bedroom layout. Hardwood flooring enhances the living and dining areas, while new vinyl flooring adds a modern touch to both bedrooms. The primary bedroom features a private 4-piece ensuite. The building is well maintained and professionally managed, offering 24/7 security, concierge service, Ideally located just minutes from Highway 401, TTC, Scarborough Town Centre, YMCA, and major grocery stores. Centennial College and the University of Toronto Scarborough Campus are also nearby-perfect for students, professionals, and families. Residents enjoy an exceptional array of amenities, including an indoor pool, fully equipped fitness centre, library, party room, Etc. (id:61852)
Homelife New World Realty Inc.
1702 - 1000 The Esplanade N
Pickering, Ontario
Tridel, Demand Building, Great Location, Original Owner, Penthouse With 10 Foot Ceilings, Beautiful Plaster Crown moldings, Maintenance fees include: Heat, Hydro, Water, AC, Internet, Cable TV, Fitness facilities. Eat-In Kitchen, Bedroom has W/I closet. One Owned Locker and One Parking Space. Amenities include: Party Room, Games Room, Library, Sauna, Gym/Exercise Room, Outdoor Pool, Car Wash, Bike Storage, 24/7 gatehouse. (id:61852)
RE/MAX Connect Realty
1905 - 117 Broadway Avenue
Toronto, Ontario
Luxurious 2-Bedroom, 2-Full Bath Condo at LINE 5 Condos. Welcome to LINE 5 Condos, one of the most luxurious new developments in Torontos vibrant Yonge and Eglinton neighbourhood. This brand-new suite offers expansive floor-to-ceiling windows, flooding the space with natural sunlight and providing breathtaking views of the city. The open-concept layout seamlessly blends the kitchen, living, and dining areas, creating an ideal environment for both relaxing and entertaining. The modern kitchen features sleek stainless steel appliances, ample counter space, and contemporary finishes. Both luxury bathrooms boast premium fixtures and stylish finishes, offering a spa-like experience at home. Residents of LINE 5 will enjoy a wide array of world-class amenities, including a fully equipped gym, yoga room, and personal training room, along with a tranquil saltwater pool, sauna, and steam room. For outdoor relaxation, take advantage of the outdoor pool, BBQ area, and the rooftop deck with sweeping panoramic views of Toronto. Additional conveniences include a juice bar, guest suites, visitor parking, and 24/7 concierge service, ensuring a lifestyle of ultimate comfort and convenience. Ideally located just steps away from top-rated schools, trendy restaurants, and premium shopping, LINE 5 offers unmatched access to everything Toronto's midtown has to offer. With Yonge-Eglinton Subway Station only a short walk away, commuting throughout the city is fast and easy. The building is also close to beautiful parks and all the best local conveniences. Experience the pinnacle of modern luxury and elevated living at LINE 5 Condos the perfect place to call home in one of Toronto's most desirable neighborhoods. (id:61852)
RE/MAX Excellence Real Estate
455 - 31 Tippett Road
Toronto, Ontario
5 years New, built In 2020 The Gorgeous Southside Condos!! Offering SW Views & Steps To Wilson Station! Beautiful Open Concept Living Space W/ A Modern Kitchen & S/S Appliances. Granite Countertops, Centre Island & Ensuite Laundry. The Main Living Space Leads Out To The Generous Balcony. Parking Spot Included You Are Only Minutes Away From 401/Allen Expressway, Yorkdale Mall And Many Restaurants. Locker And 1 Parking Included. Wont Last Long! (id:61852)
Royal LePage Signature Realty
1602 - 55 Ann O'reilly Road
Toronto, Ontario
Two Bedroom + Den Corner Unit, Lots Of Natural Sunlight, 2 Bathroom. Unit Built By Tridel 9' Feet Ceiling. Most Convenient Location , Near To Fairview Mall. Easy Access To Transit & Close To TTC Don Mills Subway Station, Hwy 401 & 404. Partially Furnished. Furniture Can Stay Or Be Removed. (id:61852)
Forest Hill Real Estate Inc.
