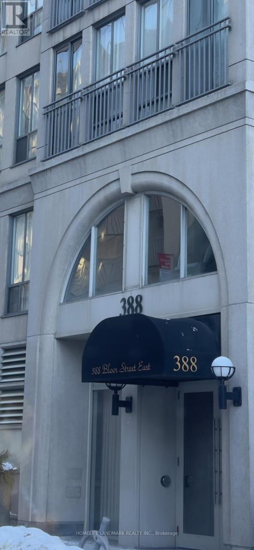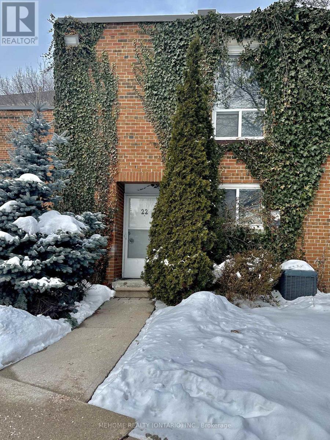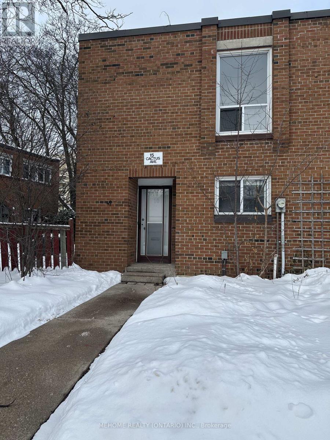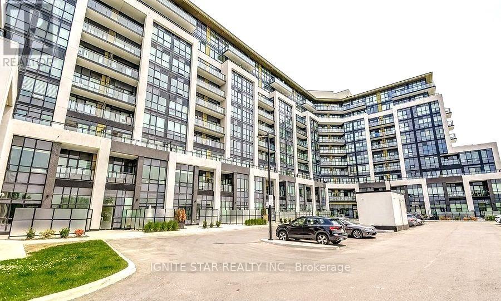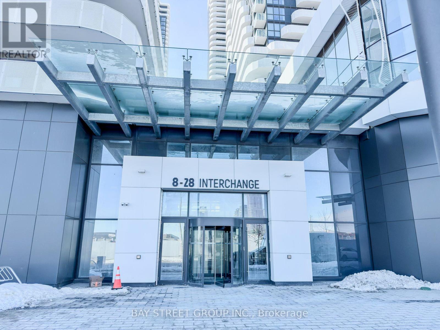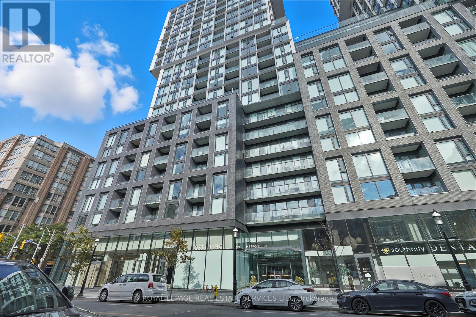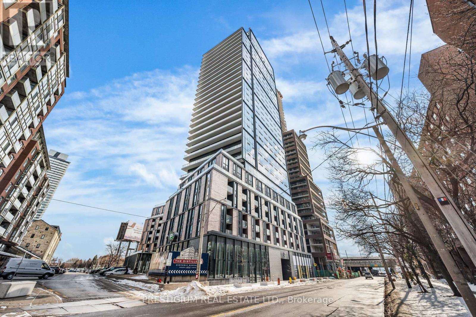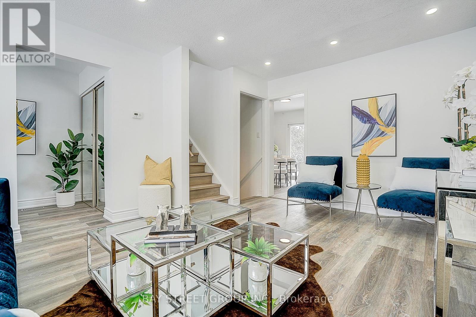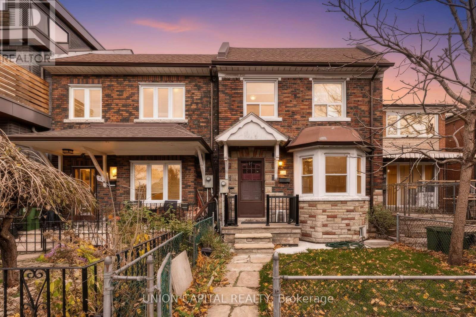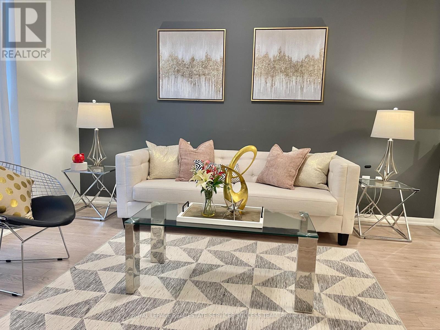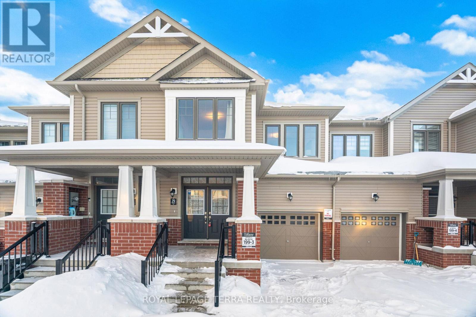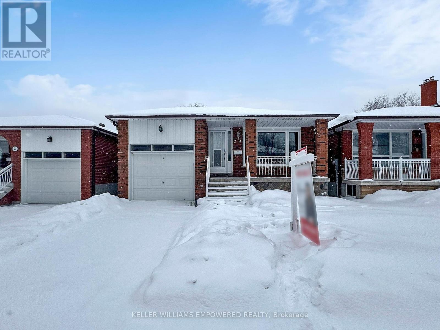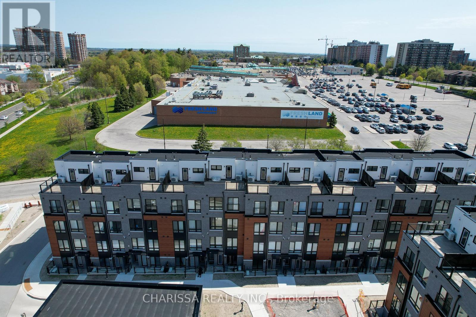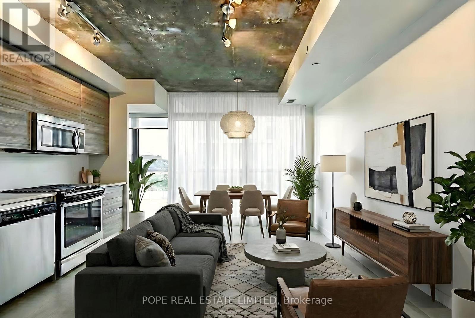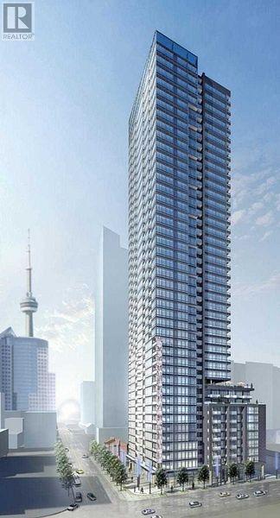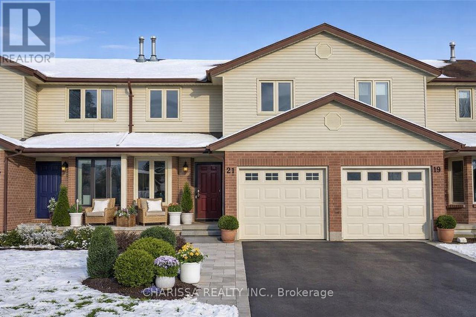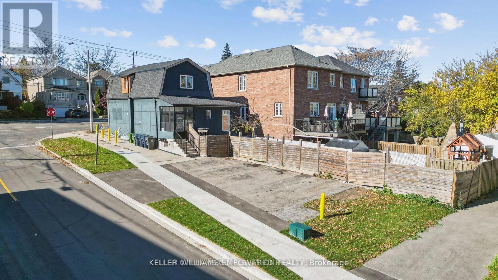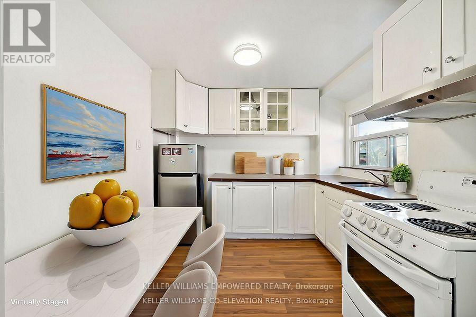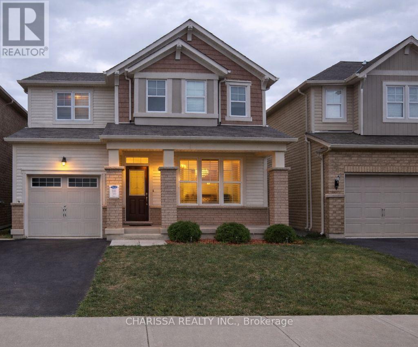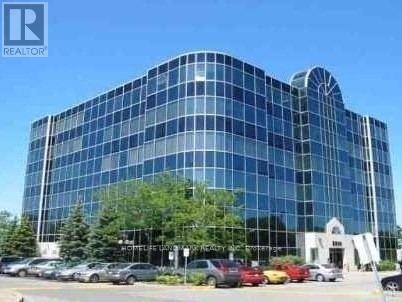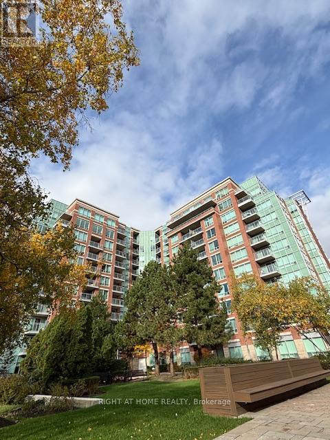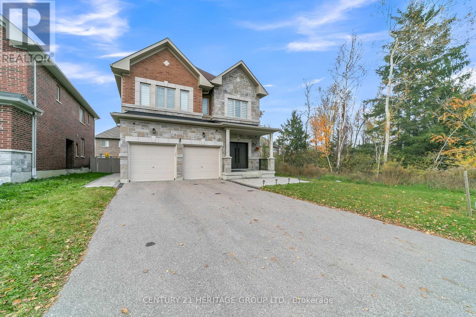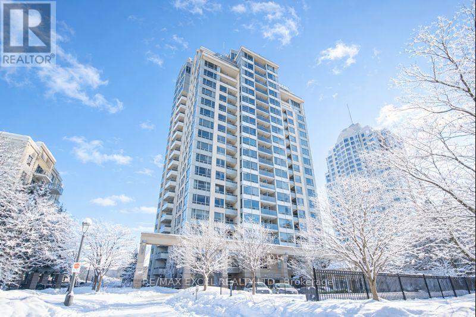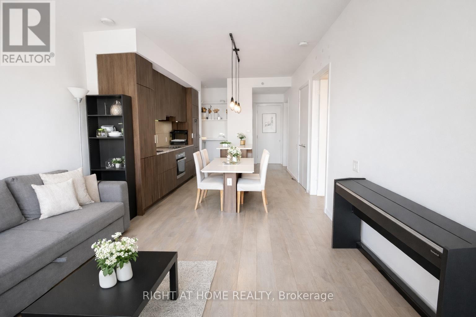807 - 388 Bloor Street E
Toronto, Ontario
Bloor and Rosedale Residences, walking distance to Sherbourne Subway line, minutes to Yorkville, and the Yonge & Bloor, close to major highway DVP, affordable price to all buyers. original seller with 611 SQF south-facing suite full of nature lights. maintenance fees cover Heat, A/C, Hydro, amenities including gym, sauna, lounge, party room, guest suite and 24-hour concierge service. Perfect place for young people who study in downtown or working in downtown core. also friendly place for seniors down size to living in convenient downtown. (id:61852)
Homelife Landmark Realty Inc.
22 - 160 Cactus Avenue
Toronto, Ontario
Located in Newtonbrook West community, this renovated 2-bedroom townhome offers a bright and functional layout in a family-friendly, diverse, and safe neighbourhood. The home directly faces the private community park. The modern kitchen features quartz countertops and stainless steel appliances, along with a convenient main-floor powder room. The open living area walks out to a peaceful green space, ideal for everyday enjoyment. The finished lower level includes a spacious recreation room and a dedicated laundry area. Enjoy close proximity to excellent schools, parks, shopping plazas, and easy access to TTC and major highways. This home is ready to move in and enjoy a strong sense of community in one of North York's most desirable areas. ** 1 month free rent on 13 month lease ** (id:61852)
Mehome Realty (Ontario) Inc.
10 - 158 Cactus Avenue
Toronto, Ontario
Located in Newtonbrook West community, this renovated 2-bedroom townhome offers a bright and functional layout in a family-friendly, diverse, and safe neighbourhood with its own private community park. The modern kitchen features quartz countertops and stainless steel appliances, along with a convenient main-floor powder room. The open living area walks out to a peaceful green space, ideal for everyday enjoyment. The finished lower level includes a spacious recreation room and a dedicated laundry area. Enjoy close proximity to excellent schools, parks, shopping plazas, and easy access to TTC and major highways. This home is ready to move in and enjoy a strong sense of community in one of North York's most desirable areas. ** 1 month free rent on 13 month lease ** (id:61852)
Mehome Realty (Ontario) Inc.
817 - 405 Dundas Street W
Oakville, Ontario
Welcome to Distrikt Trailside! This exclusive penthouse unit offers the pinnacle of luxury living in a contemporary 1-bedroom, 1-bath layout. With 10-foot smooth ceilings across a 600 sqft interior and a 51 sqft balcony equipped with a gas line, every detail is designed to maximize natural light and open-concept flow. Enjoy a gourmet kitchen with ample storage. The kitchen boasts laminate cabinetry, soft-close drawers and cabinets, porcelain backsplash tile, a single basin undermount stainless steel sink with a single lever faucet, and a convenient pulldown spray. Equipped with an AI Smart Community System, the unit ensures enhanced security with digital door locks and an in-suite touchscreen wall pad. As a penthouse, this unit provides elevated views and an added sense of exclusivity. Residents have access to a host of spectacular amenities, including 24-hour concierge services, on-site property management, a parcel storage system and mail room, and a pet washing station. Health and wellness are prioritized with a double-height fitness studio featuring state-of-the-art weights and cardio equipment, along with dedicated indoor and outdoor spaces for yoga and Pilates. Additionally, the 6th-floor amenity area offers an extensive space complete with a chef kitchen, private dining room, cozy lounge with a fireplace, and a games room for relaxation and entertainment. Experience the ultimate in luxury and exclusivity in this meticulously designed penthouse unit at Distrikt Trailside!Offer Remarks (id:61852)
Ignite Star Realty Inc.
5015 - 8 Interchange Way
Vaughan, Ontario
This Brand-New Grand Festival Condo Tower C with High Level Unit! Den Has Door, Can Be Used As Extra Bedroom, Very Functional Layout. Open Concept Kitchen With Living Room. Modern Finishes and Upgrades. Prime Location: Close to VMC Subway, Hwy 400 & 407, Restaurants, Entertainment, Ikea and York University. Public Transit Friendly. The Opportunity to Enjoy Urban Lifestyle and Hybrid Working Style. (id:61852)
Bay Street Group Inc.
2107 - 158 Front Street E
Toronto, Ontario
Exceptional corner unit featuring two spacious bedrooms, a functional layout, Enjoy unobstructed city skyline views and abundant natural light throughout thanks to wrap-around exposure. Bright living and dining area ideal for relaxing or entertaining.Offered fully furnished with internet included, with short-term or long-term lease options available. Located in the heart of downtown, just steps to Union Station, St. Lawrence Market, the Financial District, George Brown College, UofT, and a vibrant selection of shops, restaurants, and nightlife. A rare opportunity to lease a premium corner unit in a highly sought-after location. (id:61852)
Royal LePage Real Estate Services Ltd.
2102 - 35 Parliament Street
Toronto, Ontario
Welcome to Unit 2102 at The Goode Condos. This elegant 2-bedroom, 2-bathroom corner suite offers a rare wrap-around balcony with stunning city skyline and lake views, including the Distillery District. Bright and spacious with a functional split-bedroom layout, floor-to-ceiling windows, and a modern open-concept design. Contemporary kitchen with integrated appliances and stone countertops. Primary bedroom features a private ensuite and generous closet space. Located in the heart of the Distillery District, steps to transit, boutique shops, top restaurants, waterfront trails, and St. Lawrence Market. Premium amenities include 24-hour concierge, outdoor pool, fitness centre, yoga studio, co-working lounge, and visitor parking. (id:61852)
Prestigium Real Estate Ltd.
224 Hollyberry Trail
Toronto, Ontario
Extra Deep Lot! Nicely New renovated and well-maintained semi-detached home situated on a quiet, family-friendly street in a high-demand neighborhood. Features a brand-new renovation with a modern quartz-countertop kitchen, large principal rooms, and a very spacious primary bedroom overlooking the backyard. Enjoy a separate dining area, bright and airy living space, and a finished basement ideal for extra living or entertaining. The extra-deep lot offers a fully fenced, oversized backyard-perfect for families with children-along with an extra-long driveway providing ample parking. South exposures fill the home with abundant natural sunlight. Walking distance to top-ranking schools, including Arbor Glen P.S. and A.Y. Jackson S.S. Close to TTC bus stops, banks, restaurants, parks, and more. Easy access to Hwy 404/DVP, 407, and 401 for ultimate convenience. (id:61852)
Bay Street Group Inc.
69 Denison Avenue
Toronto, Ontario
Opportunity! Attention!! Attention To Investors And Own Users. Freshly Painted, New Flooring And New Lighting Fixtures, Over 35k Recent Reno. Rarely Offered Large Lot Size Detached Home With A Double Lane Way Garage On A Quiet Street In The Heart Of Downtown. Well Maintained, Natural Light Throughout. Located In One Of Toronto's Most Walkable And Vibrant Neighbourhoods, Surrounded By Trendy Cafes, Restaurants, TTC, Top-Rated Schools, And Parks, This Is A Rare Opportunity To Live Or Invest In The Best Of City Living.Great Investor Potential And Large Families. Ground Floor With Large Living/Family Room And Dining Room. Separate Walk Up From Finished Basement. Upgraded And Reliable Electrical System. Outstanding Flexibility Self-use Residence For Big Family Or Stable Rental Income, Good For Airbnb And Student Rental Or Future Renovation And Expansion. This Property Blends Timeless Charm With Modern Upgrades. Must See!!! (id:61852)
Union Capital Realty
241 - 36 Via Bagnato Street
Toronto, Ontario
Rare, Condo with large 440sqft backyard! Well located one bedroom condo with everything you need! One parking and two lockers included! More to find out, a must see! (id:61852)
Royal LePage Real Estate Services Success Team
29 Tamworth Terrace
Barrie, Ontario
Welcome to this stunning, 3-bedroom, 2.5-bath freehold townhouse offering of thoughtfully designed living space in a newly developed community. The main floor features elegant 9-ft ceilings and a bright, open-concept layout filled with natural light from the backyard exposure.The upgraded gourmet kitchen is equipped with quartz countertops, deep pantry cabinetry, and wide-plank laminate flooring-perfect for both everyday living and entertaining.Upstairs, enjoy three spacious bedrooms, a convenient second-floor laundry area, and two modern full bathrooms designed for comfort and functionality.Ideally located just a 5-minute walk to the beautiful shores of Lake Simco, and minutes to the GO Station, Highway 400, Georgian College, top-rated schools, and shopping. Nearby parks such as Golden Meadow and Painswick Park offer excellent outdoor recreation.Only 45 minutes to Vaughan and 90 minutes to Union Station, this home delivers the perfect balance of peaceful suburban living with easy city access. (id:61852)
Royal LePage Terra Realty
24 Beamsville Drive
Toronto, Ontario
*FULL House Rental* This Beautiful Upgraded 3 Bedroom, 2 Bathroom Bungalow Is Located On A Family Friendly Street Near Schools, Shops And Transit. Short Drive To The 401. Large Updated Kitchen With Quartz Counters & Hardwood Floors Throughout. Finished Basement With Separate Entrance For Additional Access. Fenced Backyard Including Garden Shed W/ New Roof. A Must See.Extras: S/ S Appliances, Fridge, Flat Surface Cooktop, Stove, B/I Dishwasher, Washer & Dryer. No Pets, No Smoking. Tenant Pays For All Utilities, Tenant Insurance, Snow Removal, And Lawn Maintenance. Close to schools, parks, shopping, major transit routes. ** This is a linked property.** (id:61852)
Keller Williams Empowered Realty
33 - 30 Liben Way
Toronto, Ontario
Suite 33 at 30 Liben Way is a stunning home ideally located in the heart of Scarborough, offering exceptional convenience and lifestyle appeal. Set in a highly sought-after neighbourhood, the property is just steps from a nearby mall featuring a medical plaza with a walk-in clinic, along with a variety of shops and essential services.Public transit is easily accessible, with a bus stop only minutes away, while families will appreciate schools within walking distance. For drivers, Highway 401 is less than five minutes away, providing seamless connectivity across the city. The building also offers underground parking equipped with EV chargers, adding modern convenience to this truly unique opportunity. Some of the Photos are virtually staged. Tenant pays HWT (id:61852)
Charissa Realty Inc.
1408 - 111 Bathurst Street
Toronto, Ontario
OneEleven Bathurst, completed by Harhay Developments in 2016, is a highly sought-after soft loft condominium ideally located in the heart of King West. Offering unbeatable urban convenience, the building boasts a Walk Score of 100, Transit Score of 100, and Bike Score of 99.Perfectly positioned at King and Bathurst, you're steps to TTC streetcars, some of the city's best restaurants and shops along King and Queen West, Farm Boy, Loblaws, Fort York, Trinity Bellwoods Park, and Stanley Park.This bright and spacious one-bedroom, one-bathroom suite offers approximately 505 sq. ft. of interior living space, plus a 58 sq. ft. northeast-facing balcony with a gas BBQ connection-ideal for outdoor dining and entertaining. The loft-inspired interior features 9-foot exposed concrete ceilings, concrete feature walls, and hardwood flooring throughout.The modern designer kitchen is beautifully finished with Italian millwork, quartz countertops, a tiled backsplash, and stainless steel appliances, including a gas range. The spa-like bathroom includes a walk-in shower with a rain showerhead, creating a relaxing retreat.Residents enjoy excellent building amenities, including 24-hour security, an on-site management office, guest suites, media room, outdoor terrace, party room, and visitor parking. (id:61852)
Pope Real Estate Limited
2004 - 295 Adelaide Street W
Toronto, Ontario
Rarely offering, a must-see! Corner unit. 9' ceiling to floor window with Breath-Taking, magnificent views of a mix of city centre, cultural, financial corridor, and the heart of the entertainment districts. Luxurious Condo In Downtown Toronto! Split Bedroom Layout, 2 Bathrm, Unit:1,035Sq+43Sqft(Balcony), Sunshine throughout, Open-Concept Suite Features Amazing Panoramic Views Including Cn Tower. Walking Distance To Subway, St. Andrew/Osgoode Stations. Easy Access To Street Car, Amazing Variety Of Restaurants, Steps To Rogers Center, Scotiabank Arena, Tiff Lightbox. Amazing Building Amenities Include 24Hr Concierge, Pool, Whirlpool, Sauna, Exercise and Yoga Room, Party Room W/ Caterer's Kitchen, Outdoor Terrace W/ Bbq Area, Theatre Room, and more... Do not missout to own an ever dreamt condo life in the heart of City centre. (id:61852)
Homelife New World Realty Inc.
21 Conestoga Road
Woodstock, Ontario
This beautifully three-bedroom, two-bathroom townhome in Woodstock is available and offers a perfect blend of style, comfort, and functionality. Thoughtfully designed with modern finishes throughout, the home showcases quality updates and attention to detail.The living room is a standout feature, highlighted by soaring cathedral ceilings, skylights that flood the space with natural light, engineered hardwood flooring, and a cozy gas fireplace-ideal for both relaxing and entertaining. The main level flows seamlessly, featuring a modern kitchen, a front-facing garden dining area, and a vaulted living and dining space designed for everyday living.Step outside through the sliding doors to a private rear yard and sundeck, creating a seamless indoor-outdoor experience. Additional conveniences include an attached garage with inside entry and extra parking directly in front. Ideally located close to schools, shopping, and everyday amenities, this home offers comfort and convenience in a desirable Woodstock neighbourhood. Tenant pays for Hot Water Heater. (id:61852)
Charissa Realty Inc.
Basement - 681 Scarlett Road
Toronto, Ontario
Excellent Location -Beautiful 1 bedroom, ample Eat-in Sized Kitchen LovelyShared Backyard Spacious open-concept living/Dining areas and an abundance of naturallight.One Parking Space, laminate and ceramic floors throughout large windows.Excellent Location, with TTC at the Door, Close to Schools, Highways, All Amenities. VirtualStaging has been used. Enjoy ensuite laundry and large unit. Not to be missed - Book yourshowing today!Air conditioning, heat and water included. Hydro is responsibility of tenant. (id:61852)
Keller Williams Empowered Realty
Upper Level - 681 Scarlett Road
Toronto, Ontario
Excellent location -Beautiful 1 Bedroom and 1-3-pce Washroom. Upper Level apartment with eat-in size kitchen and lovely shared backyard. This is a fantastic opportunity to live in adesirable, well-connected neighborhood. Step into a bright, open-concept living/Dining areasand an abundance of natural light. 1 Washroom and ensuite laundry. Enjoy the convenience of a1 parking spot on private driveway, Located with TTC close to your door, great schools,shopping, parks, walking trails.! Don't miss your chance to lease this move-in-ready gem in aprime location! All Amenities except hydro included. Virtual Staging has been used. Enjoyensuite laundry and large unit. Not to be missed - Book your showing today!Air conditioning, heat and water included, hydro responsibility of tenant. (id:61852)
Keller Williams Empowered Realty
945 Farmstead Drive
Milton, Ontario
Imagine living in this beautiful fully detached home, located in one of Milton's most desirable neighbourhoods and offering exceptional finishes throughout. Enjoy 9 ft ceilings, upgraded light fixtures, California shutters, hardwood flooring, granite countertops, and premium kitchen cabinetry. The bright open concept layout is perfect for modern living, with direct access from the garage for everyday convenience.The upper level features three well sized bedrooms and two full bathrooms, complemented by an additional powder room on the main floor. An upstairs loft style space provides flexibility as a second family room, TV lounge, or home office. Situated in an excellent school district and ideally located close to the Milton Sports Complex, hospital, parks, the GO Station, and all major amenities.Basement is tenanted. Upper unit only. Tenant pays 70% of utilities. (id:61852)
Charissa Realty Inc.
509 - 3950 14th Avenue
Markham, Ontario
Rental Exclude Hst. Professional Office With Water-Access Kitchen In A Modern Building, Spacious Reception Area With Marble Floors. Custom Made Reception Desk With Granite Counter Top. Upgraded Light Fixtures, Large Open Back Office Area. Many Natural Lights, 3 Private Offices Even Can Be Shared With Other Professionals. (id:61852)
Homelife Landmark Realty Inc.
312 - 48 Suncrest Boulevard
Markham, Ontario
Excellent Location! Available Immediately. Thornhill Tower Phase 2. Close To 404/407, Viva Public Transit, Shopping Mall, Restaurants And All Amenities. Include 24 Hr Conceirge, Gym, Indoor Pool, Sauna, Media Room, Party Room, and Card Room. (id:61852)
Right At Home Realty
Bsmt - 42 Portage Avenue
Richmond Hill, Ontario
Welcome to this stunning 2-year-old home in the prestigious Oak Ridges community! Enjoy this luxurious living space in this very private basement. This spacious home offers 1 bedroom and 1modern bathroom, hardwood flooring throughout, and granite countertops in the kitchen and washrooms. Includes a separate entrance and laundry. Beautifully upgraded with pot lights and premium finishes & brand new appliances. Prime location close to parks, Wilcox Lake, schools, restaurants, public transit, Hwy 404, and more! (id:61852)
Century 21 Heritage Group Ltd.
413 - 8 Rean Drive
Toronto, Ontario
****Welcome to 8 Rean Dr, an award-winning residence in one of North York's most sought-after neighborhoods-Bayview & Sheppard. Perfect for first-time home buyers, this charming 1-bedroom suite offers incredible value with a smart, super-practical layout that feels instantly like home. Step inside to a bright open-concept living and dining area, with a semi-separated kitchen that keeps the home feeling both connected and cozy.The spacious bedroom features a walk-in closet, giving you the storage you've always wished for. This suite also comes with a locker andparking, making it a rare find at this price point. You'll love the location-steps to the subway, TTC, and quick access to Hwy 401&404, making commuting downtown or uptown a breeze. Directly across from Bayview Village Shopping Centre, you're surrounded by amazing restaurants, grocery stores, cafes, and everyday conveniences. The building itself is known for its excellent security, all-inclusive utilities, plenty of visitor parking, and a full range of quality amenities-everything you need for comfortable, effortless living. Warm, inviting, and incredibly convenient-this is the perfect place to start your next chapter. Welcome home. (id:61852)
RE/MAX Excel Realty Ltd.
3309 - 5 St. Joseph Street
Toronto, Ontario
Beautiful and luxurious 1-Bedroom + Den suite at the iconic Five Condos, ideally located at Yonge & St. Joseph. Approx. 660 sq ft with 9 ft ceilings, a spacious layout, floor-to-ceiling windows, and a large balcony offering stunning, unobstructed high-floor views. Steps to Yonge/Bloor and Yonge/Wellesley subway stations, University of Toronto, TMU, parks, shops, and top restaurants. Offered as a furnished rental. (id:61852)
Right At Home Realty
