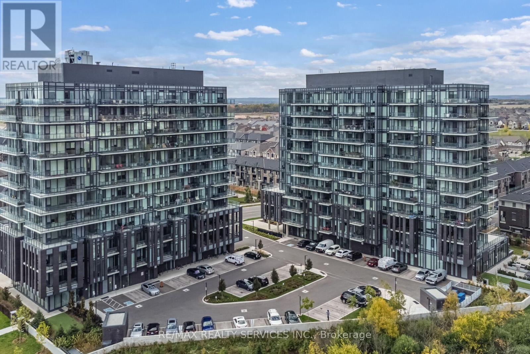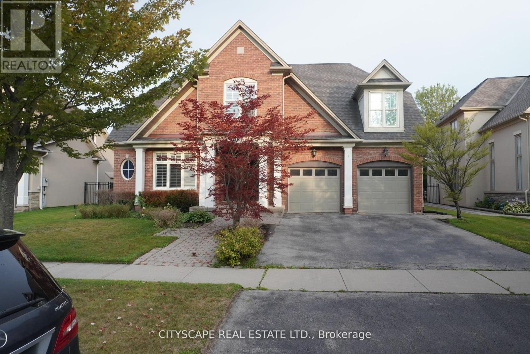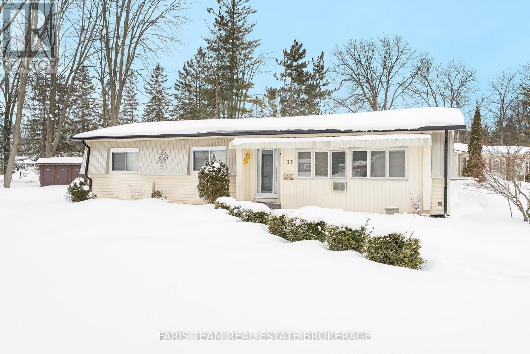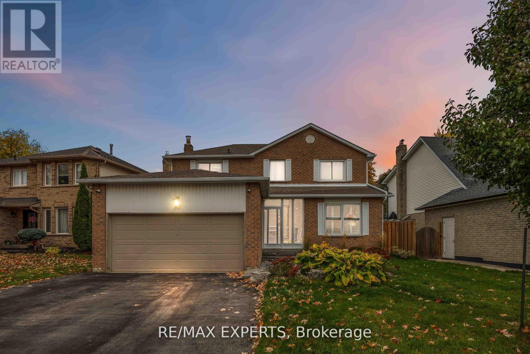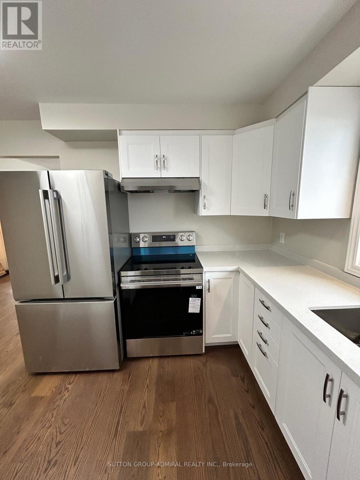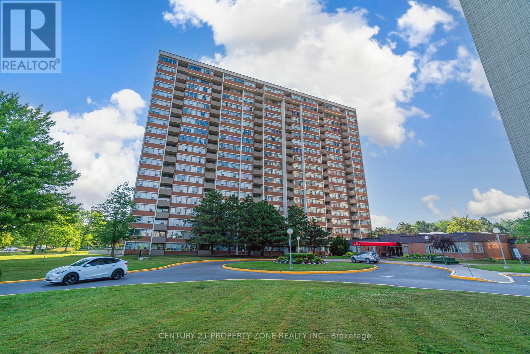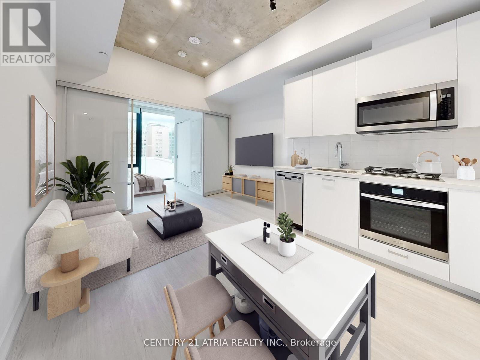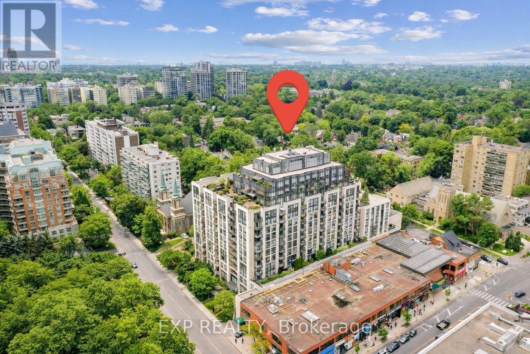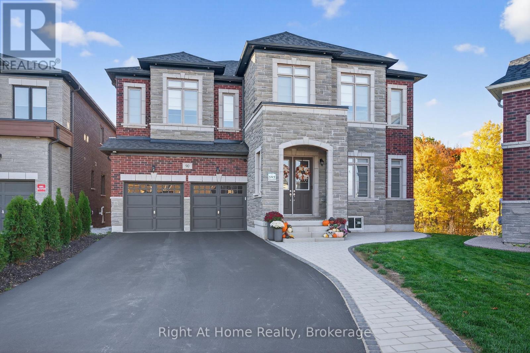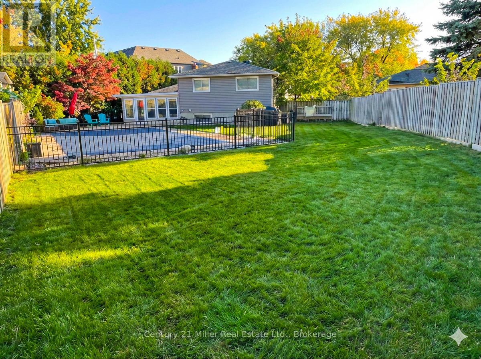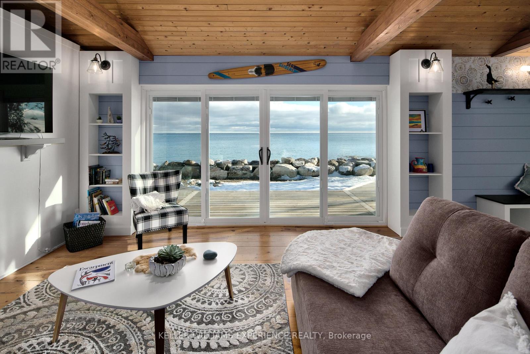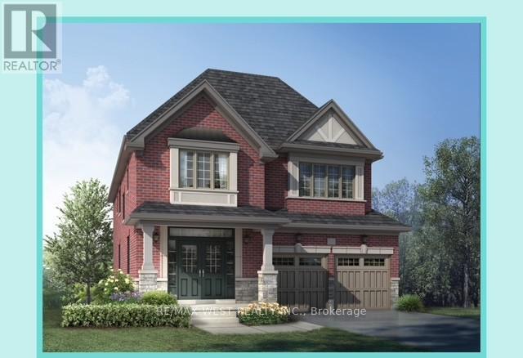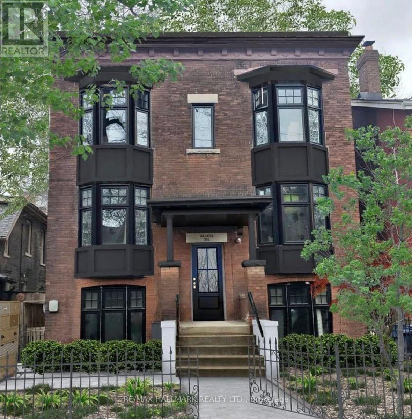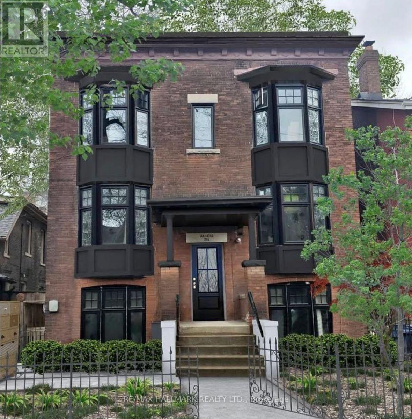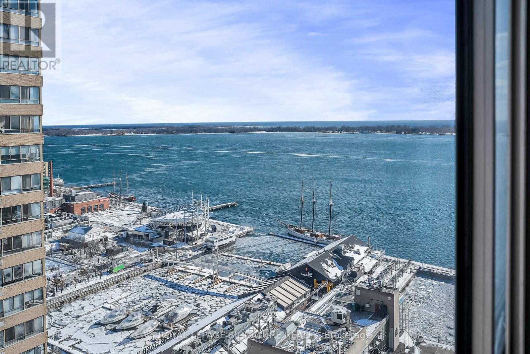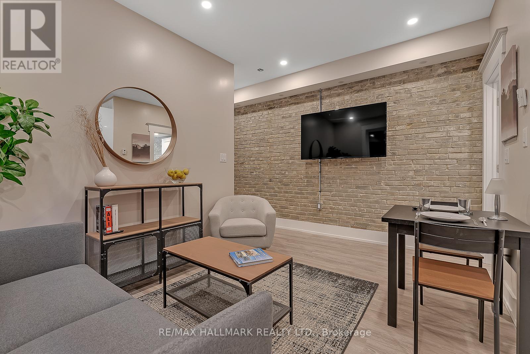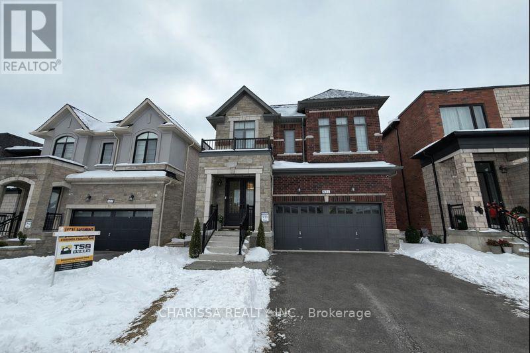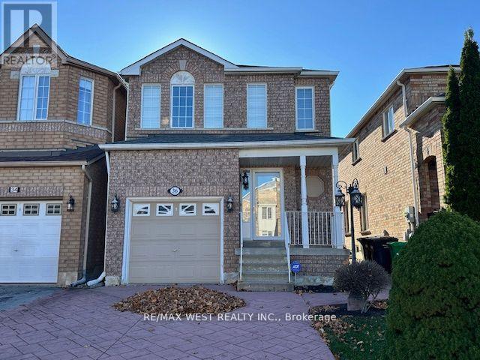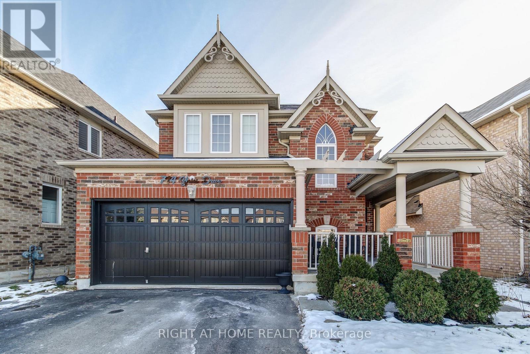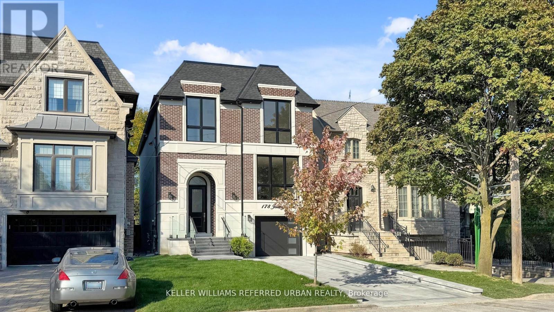304 - 225 Veterans Drive
Brampton, Ontario
Welcome to this bright and spacious 1 Bedroom + Den condo located in one of Northwest Brampton's most desirable and stylish buildings! Unit304 offers a perfect blend of luxury and functionality with high ceilings, large windows and doors that flood the space with natural light, and a modern open-concept layout designed for contemporary living. Enjoy a sleek modern kitchen with quartz countertops, extended cabinetry, and stainless steel appliances perfect for cooking and entertaining. The spacious den provides a flexible space ideal for a home office, guest room, or study area. High Ceilings Quartz Countertops & Extended Cabinetry Stainless Steel Appliances Open Concept Layout Large Windows for Ample Natural Light Building Amenities Include: Fitness Centre Games Room WiFi Lounge Stylish Party Lounge Prime Location Just Minutes From: Mount Pleasant GO Station Credit view Park Top-Rated Schools Major Shopping Centres Dining, Transit & All Amenities. This is a fantastic opportunity for first-time buyers, investors, or down sizers. Don't miss out show this beautiful unit to your clients with confidence and make it their next home (id:61852)
RE/MAX Realty Services Inc.
536 Canyon Street
Mississauga, Ontario
Welcome to this stunning Mattamy-built residence in the highly sought-after Watercolours community of Lorne Park. This spacious 4+1 bedroom, 5-bathroom home offers over 3,800 sq. ft. of luxurious living space plus a professionally finished basement. The main floor features an open-concept layout with rich hardwood flooring, elegant coffered ceilings, and a large marble fireplace. The gourmet chef's kitchen is equipped with granite countertops, a center island with breakfast bar, stainless steel appliances, and a sun-filled breakfast area. Upstairs, you'll find a grand primary suite with a spa-inspired 5-piece ensuite and walk-in closet, plus three additional bedrooms-two with private ensuites and one with a semi-ensuite. A versatile exercise/media room is also located on the second floor. The fully finished basement boasts a massive recreation room, an additional bedroom, and a full bath-perfect for guests or entertaining. Enjoy a prime Lorne Park location, steps from top-rated schools, parks, trails, and minutes to Port Credit Village, the lake, and GO Transit. (id:61852)
Cityscape Real Estate Ltd.
25 Recreation Drive
Innisfil, Ontario
Top 5 Reasons You Will Love This Home: 1) Sought-After Adult Lifestyle Community - Located in the heart of Sandy Cove Acres, offering beautifully maintained grounds, walking trails, social clubs, three clubhouses, heated outdoor pools, fitness facilities, and The Wheel & Hub just a short walk away 2) Move-In Ready with Key Updates - This lovingly cared-for 2 bedroom, 1 & 1/2 bath home is freshly painted throughout and features a new roof and eavestroughs (2025), new carpeting in both bedrooms and the family room, a new door and screen door to the deck, a new rental hot water tank, and a new toilet in the main bathroom 3) Spacious, Functional Layout - The home offers a large galley kitchen with ample cupboard and counter space plus two pantries, a bright living room with pass-through to the kitchen, and a generously sized dining room (both with bamboo hardwood floors) are ideal for family gatherings 4) Comfortable Everyday Living - Drywall throughout, an updated main bathroom with ceramic tile surround, convenient in-suite laundry, and a primary bedroom with walk-in closet and private 2-piece ensuite provide comfort and practicality, alongside, Monthly Land Lease Fees of $793.65 plus property taxes (approx. $168.30) and Monthly Water Fees approx. $13.00. (Billed quarterly) 5) Beautiful Lot with Parking & Convenience - Set on a lovely lot surrounded by mature trees and gardens, this home features two decks, two parking spaces directly in front, and eligibility for two Town of Innisfil parking passes, allowing access to public metered areas without parking fees. 1,232 fin. sq. ft. *Please note some images have been virtually staged to show the potential of the home. (id:61852)
Faris Team Real Estate Brokerage
93 Stiver Drive
Newmarket, Ontario
Beautifully updated turn-key home in Newmarket's highly sought-after Bristol-London community. This modern residence features hardwood floors throughout, granite countertops, stainless steel appliances, and an impeccably finished basement offering extra living space. Bathrooms renovated in 2022. Elegant coffered ceilings and custom feature walls enhance the dining and living areas with style and character. The chef-inspired kitchen opens to an oversized deck and spacious backyard, perfect for outdoor entertaining. Conveniently located steps from parks, schools, shopping, and transit, and just minutes from the GO Station. Nearby schools include Maple Leaf PS, Poplar Bank PS, Dr. John M. Denison SS, and Sacred Heart CHS. A move-in-ready home offering comfort, quality, and a prime location - ideal for families or professionals alike. (id:61852)
RE/MAX Experts
Main Floor - 166 Kulpin Avenue
Bradford West Gwillimbury, Ontario
Newly renovated. New kitchen cupboards and quartz countertop with new stainless steel appliances. New bathrooom vanity, faucet, floor, toilet. Entire house freshly painted (id:61852)
Sutton Group-Admiral Realty Inc.
209 - 45 Silver Springs Boulevard
Toronto, Ontario
Stunning Fully Renovated Corner Unit | 3 Bed | 2 Bath | Prime Location. Step into elegance with this beautifully renovated corner unit, where no detail has beenoverlooked. Boasting a spacious 3-bedroom, 2-bathroom layout, this modern sanctuary offers a perfect blend of comfort, style, and functionality. Chef-Inspired Kitchen Cook and entertain in style with sleek, contemporary cabinetry and generous storage space to meet all your culinary needs. Ensuite Locker Enjoy the added convenience of an in-unit storage locker, perfect for everyday essentials and extra organization. Unbeatable Location Just steps from the TTC, hospital, shopping plaza, lush parks, and top-rated schools, this home places you in the heart of it all. All-Inclusive Maintenance Fees Peace of mind with maintenance fees that include water, heating, and common area upkeep. Parking Perks Includes 1 dedicated parking spot, with the option to secure a second space for only $55/month. This turnkey home is the complete package modern design, prime location, and exceptional value. Just move in and enjoy! (id:61852)
Century 21 Property Zone Realty Inc.
712 - 195 Mccaul Street
Toronto, Ontario
Welcome to The Bread Company Condos, where luxury living meets downtown cool! Be the first to live in this brand new 1 bedroom + den loft that oozes style & sophistication. With 506 sq ft of bright, open space, you'll love the floor-to-ceiling windows, 9 ft exposed concrete ceilings, & chic, modern finishes throughout. The den is perfect for your home office or an extra cozy bedroom! The kitchen is a chefs dream w/ sleek stainless steel appliances, a gas cooktop, quartz countertops, and European cabinetry perfect for whipping up gourmet meals or late-night snacks. Steps from U of T, TTC, Queen's Park Station, Toronto's major hospitals (Mount Sinai, SickKids, Toronto General, Toronto Western, Women's College Hospital & Princess Margaret), AGO, OCAD, the Financial District, Chinatown, and trendy Baldwin Street, restaurants, bars, shops. With a 99 walk and transit score, you're at the heart of the city's energy, enjoying urban living at its finest! Locker incl. *Virtually staged photos, photos taken prior to tenancy* Tenant to pay for all utilities and tenant insurance. (id:61852)
Century 21 Atria Realty Inc.
619 - 10 Delisle Avenue
Toronto, Ontario
Spacious Condo At The Prestigious St Clair (& Yonge). Rarely Available 2 Bedroom Plus Den! Highly Desirable Split Bedroom Plan. Great Layout.1,093 Sq Ft Of Bright Living Space (As Per Builder's Plan). Separate Dining Area. A Real Den. Good Closets And Storage. The Private Open Balcony Offers Lovely Treed Park Views. The Locker And Parking Spot Are Owned. Ideal Location Just Steps To The Subway, Shops, Parks And Schools! (id:61852)
Exp Realty
90 Smokey Hollow Place
Hamilton, Ontario
Stunning 2023-built home offering 5 Bedrooms, 6 Bathrooms in over 5,000 sq.ft. of living space backing onto private treed greenspace. Main floor features a home office with built-ins, open concept great room with gas fireplace and large windows, and an entertainer's kitchen with sit-up island, stainless steel appliances, 6-burner gas stove, built-in wall oven and microwave, walk-in pantry, butler's servery and plenty of cupboard space. Sliding doors lead to a 525 sq. ft. deck overlooking nature. Large mudroom with garage access and main floor powder room.Upper level offers hardwood flooring, a luxury primary suite with double doors, his and hers walk-in closets and a 5-piece spa ensuite with a standalone tub, double vanities and a water closet. Four additional generously sized bedrooms each feature walk-in closets and ensuite baths. The upper level also includes a spacious laundry room with ample cabinetry and large work surface.Bright walk-out basement with two staircases, sliding doors to the yard, and a professional gym included (see exclusions). The lower level offers exceptional flexibility with space that can accommodate a wide range of custom options, including home theatre, additional bedrooms or in-law suite potential. Over $200,000 in upgrades throughout. Exceptional layout and a highly sought-after setting. (id:61852)
Right At Home Realty
2225 Wyandotte Drive
Oakville, Ontario
Welcome to 2225 Wyandotte Drive, where you are immediately drawn in by the unmistakable "cottage in the city" vibe nestled on the tree-lined street. The three-season sunroom is an absolute showstopper, elegantly updated in 2024, offering the perfect place to relax by the fireplace w/ your favourite drink or to start your day as the sounds of nature pour in while you sip your coffee, chapters deep in a favourite book, all while overlooking the pool & expansive grassy space of this exceptionally private backyard. A heat pump added in 2024 extends the enjoyment of this spectacular space. The backyard is an entertainer's dream, featuring a heated saltwater pool (approximately 20' x 40'), perfect for the next Olympic swimmer or a lazy summer float-fully enclosed w/ an elegant wrought-iron fence, while still providing uninterrupted views of the grassy area ideal for play or gardening. Extensive pool updates include the liner, heater, salt cells & pool crawler, ensuring worry-free enjoyment. Step back inside to a home that has been freshly painted in Benjamin Moore Baby Fawn & thoughtfully updated w/ major improvements, including an updated furnace & air-conditioning system. The kitchen features new stainless steel fridge, stove & dishwasher, all installed in 2026. The lower level offers excellent additional living space, complete w/ private home office, large storage room & a spacious recreation room w/ a cozy gas fireplace, large windows allowing natural light to pour in, new berber carpet - a space ideal for family evenings or teens and in-laws who need their own space. Enjoy a short stroll to QE Park Community Centre with its indoor pool, tennis courts, recreational amenities & kids' summer camps. A true commuter's dream, this home is located just over 2 km from Bronte GO Train Station. Ideally situated on one of West Oakville's most sought-after streets, this home offers a rare combination of outdoor space, privacy & serenity. (id:61852)
Century 21 Miller Real Estate Ltd.
349 Cedar Avenue
Meaford, Ontario
SEASONAL GETAWAY! Escape to 349 Cedar Avenue in beautiful Meaford-a fully furnished three-bedroom, 1 bath waterfront retreat available for the ski season. Enjoy breathtaking views of Georgian Bay from the open-concept living area or unwind in the private hot tub overlooking the water after a day on the slopes. Ideally located just minutes from Thornbury, Blue Mountain Resort, Spa Scandinave, and local trails, this property offers the perfect balance of relaxation and adventure. Thoughtfully equipped for comfort and convenience, this is a true turnkey seasonal getaway. Sleeps up to 6 guests. Flexible dates available. (id:61852)
Keller Williams Experience Realty
78 Links Trail
Georgian Bay, Ontario
This beautifully appointed three-bedroom, two-and-a-half-bathroom townhouse is located in the sought-after Oak Bay Golf & Marina community and offers a rare combination of comfort, style, and scenery. From the back of the home, enjoy uninterrupted views of the 18th fairway and breathtaking Georgian Bay sunsets that change with the seasons.The main level features an oversized family room and an upgraded custom kitchen designed for both everyday living and entertaining. The kitchen is finished with elegant quartz countertops, high-end appliances, and thoughtful details, while designer décor and curated paint colors flow seamlessly throughout the home. A convenient powder room completes the main floor.Upstairs, the spacious primary bedroom includes a large en suite bathroom, complemented by two additional bedrooms and a second full bathroom on the upper level, creating a well-balanced and functional layout.Additional highlights include a double-car garage and a two-car-wide driveway that can accommodate two to four vehicles, depending on size. Many amenities are close by, including the community pool, community marina, golf, pickle ball, walking and biking trails, skiing, and more.Available March. All utilities are in addition to the rent. Applicants must provide proof of employment and income, a full credit report, and references. Furnished option available at an increased monthly rent to be quoted when the amount of furnishings are decided. Hot tub is in working order and for use of tenant but must be maintained by the tenant at their own expense (chemicals etc). (id:61852)
Exit Realty True North
45 Brethet Heights
New Tecumseth, Ontario
Brand-New! 5BR/5BA Family Home on Oversized Lot in Quiet Setting. Welcome to this brand-new, spacious 5 bedroom, 5 bathroom home offering approximately 3,000 sqft of thoughtfully designed living space, perfectly suited for family living. Situated on a large lot in a quiet suburban neighborhood, this home combines comfort, privacy, and room to grow. The open-concept floor plan features expansive living and dining areas ideal for family gatherings and entertaining. The bright, modern kitchen includes brand-new appliances, ample cabinetry, and generous counter space, Each bedroom is well-sized with its own full bathroom, providing flexibility and privacy for family members and guests, Abundant natural light, high ceilings, and quality finishes enhance the home's welcoming feel throughout. The oversized lot offers plenty of outdoor space for kids to play, or for enjoying outdoor activities. Located in a desirable suburban area with a quiet atmosphere, this home offers the space and functionality families are looking for, all in a brand-new residence. (id:61852)
RE/MAX West Realty Inc.
1001 - 38 Water Walk Drive
Markham, Ontario
Welcome to This Beautifully South East View, Spacious, Open Concept, 9Ft Ceiling 2 Br & Den Furnished Unit. Located In Sought After Location,Uptown Markham!Minutes From Hwy 404 & 407, Go Stn, Viva, Yrt & Steps To Parks, Shops, Restaurants! Den Can Be Easily Converted To Second Bedroom! 1Parking Included, Internet Is Included Along W/ 24 Hr Concierge, Gym, Pool, Party Room & More! Just Move-In & Enjoy (id:61852)
RE/MAX Excel Realty Ltd.
Primary Bedroom - 216 Seaton Street
Toronto, Ontario
Primary Bedroom for Rent in a Fully Furnished 2-Bedroom Apartment in a beautifully restored historic building in Cabbagetown, steps to George Brown St. James Campus, TMU, and the Eaton Centre. 3D Virtual Tour Available. This renovated suite features 9+ ft ceilings, exposed brick, luxury vinyl plank flooring, and a bright open-concept layout. The apartment is fully furnished with Whirlpool stainless steel appliances, pot lights, in-suite laundry, and a private rear entrance. Secure buzzer entry and enhanced building access. Monthly cleaning of common areas included. Larger bedroom offered at $1,500/month + 50% of utilities, and $50 for high-speed internet. Secured parking available for $100/month. Apartment shared with a female tenant; female or couple preferred. Available immediately. (id:61852)
RE/MAX Hallmark Realty Ltd.
2nd Bedroom - 216 Seaton Street
Toronto, Ontario
2nd Bedroom for Rent in a Fully Furnished 2-Bedroom Apartment in a beautifully restored historic building in Cabbagetown, steps to George Brown St. James Campus, TMU, and the Eaton Centre. 3D Virtual Tour Available. This renovated suite features 9+ ft ceilings,exposed brick, luxury vinyl plank flooring, and a bright open-concept layout. The apartment is fully furnished with Whirlpool stainless steel appliances, pot lights, in-suite laundry, and a private rear entrance. Secure buzzer entry and enhanced building access. Monthly cleaning of common areas included. Smaller bedroom offered at $1,300/month + 50% of utilities, and $50 for high-speed internet. Secured parking available for $100/month. Apartment shared with a male tenant. Available immediately. (id:61852)
RE/MAX Hallmark Realty Ltd.
1309 - 470 Front Street W
Toronto, Ontario
Experience the pinnacle of urban sophistication at THE WELL in this refined 1-bedroom, 1-bath residence, perfectly positioned on the 13th floor to capture breathtaking, unobstructed East views. Defined by soaring 9-ft ceilings and floor-to-ceiling windows tailored with custom roll blinds, the 515 sq ft interior radiates modern elegance, featuring premium laminate flooring and a contemporary kitchen equipped with quartz countertops, soft-close cabinetry, and high-end integrated appliances. This high-tech, keyless suite offers a spa-inspired bathroom with a sleek glass shower and in-suite laundry, while the building provides an elite amenity platform including a 5-star fitness centre, outdoor pool, rooftop deck, and 24-hour concierge. Situated directly above the world-class dining and retail of Wellington Market, this address places you at the very center of Toronto's most dynamic master-planned community. (id:61852)
Homelife Landmark Realty Inc.
2507 - 270 Queens Quay W
Toronto, Ontario
Experience breathtaking lake and city views from this beautifully updated waterfront residence at Harbourpoint Condos on Queens Quay. Perfectly situated just steps to Toronto's downtown core, enjoy unparalleled access to public transit, the Rogers Centre, CN Tower, HTO Park, the Entertainment District, and the Toronto Island ferries. This bright, open-concept suite features new laminate flooring and a spacious living area with sliding glass doors leading to a sun-filled solarium with wall-to-wall windows showcasing stunning lake views. The modern kitchen is finished with stone countertops, a glass backsplash, and tile flooring, and comes fully equipped with new stainless-steel appliances, including an LG refrigerator/freezer and Samsung dishwasher, built-in microwave, and stove. A convenient laundry closet includes a GE stacked washer and dryer. The primary bedroom offers pot lights and a sliding mirrored double-door closet. The updated 4-piece bathroom features a stone-top vanity with soft-close cabinetry and a deep soaker tub. Building amenities include a fully equipped gym, concierge service, party/meeting room, sauna, and a spectacular rooftop deck and garden with barbecues. An exceptional opportunity to enjoy waterfront living with the best of Toronto right at your doorstep. (id:61852)
Royal LePage Signature Realty
1 - 216 Seaton Street
Toronto, Ontario
A beautifully reimagined residence where modern design meets timeless character. This impeccably renovated ground level apartment sits within a unique, restored historic building and offers the perfect blend of style, comfort, and convenience - just steps to George Brown St. James Campus, TMU, and the Eaton Centre. 3D Virtual Tour Available. Inside, soaring 9+ ft ceilings, exposed brick throughout, and luxury vinyl plank flooring in every room create an inviting backdrop for the bright, open-concept living space. The apartment comes fully furnished, featuring a queen bed in the primary bedroom and a double bed in the second bedroom, along with Whirlpool stainless steel appliances, pot lights throughout, and carefully curated finishes.The home is also equipped with multiple security features, including secure buzzer entry, enhanced building access controls, and well-lit common areas for added peace of mind. Monthly cleaning service (excluding bedrooms) is included for truly effortless living. Enjoy shared outdoor space, with secured parking available for $100/month. High-speed in-suite internet is included for an additional $100. A rare opportunity to live in a refined historic setting with every urban convenience at your door. (id:61852)
RE/MAX Hallmark Realty Ltd.
1503 - 628 Fleet Street
Toronto, Ontario
Welcome to over 1500sqf of Luxury Living in this Fully Renovated 3 Bedroom 2 Bath Corner Unit with Stunning Views of The Lake, waterfront and Coronation Park. Featuring a Custom High End Kitchen with an Oversized Quartz Waterfall Island Prefect for Entertaining. The Stunning Large Open Concept Layout with Floor to Ceiling Windows and 9ft Smooth Ceilings Let in Tons Of Natural Light. Every Room in the Unit Features its own Walkout Balcony with an Additional Gorgeous Private 300 Sqf Terrace Prefect for Summer BBQ'S and Entertaining. The Large Primary Bedroom features a Spa Like Ensuite with a huge Corner Soaker Tub and Separate Shower. With 2 Tandem Parking spaces Right Next to the Elevator and Locker for Added Storage. Right Across from Toronto's Stunning Waterfront with Bike Trails and Parks. Walking Distance to the CN Tower, Rogers Center and Exhibition Place with Great Access to The Gardener and Transit Options. 24Hr Concierge,Indoor Pool/Jacuzzi/Sauna/Gym & Lounge. Truly a Rare find and Luxury Living at Its Finest. (id:61852)
RE/MAX Your Community Realty
Basement - 831 Sobeski Avenue
Woodstock, Ontario
Brand new 2-bedroom basement apartment with 1 bath, perfect for comfortable living. This bright unit offers a functional layout with generous living space and ample storage. Conveniently located in a desirable Woodstock neighbourhood, close to schools, shopping, restaurants, parks, and public transit. Ideal for professionals or a small family seeking a clean, quiet, and affordable home in a great location. Tenant pays 30% Utility. (id:61852)
Charissa Realty Inc.
36 Senator Way
Caledon, Ontario
Welcome to this well-maintained 3-bedroom, 3-bathroom semi-detached home located on a quiet, family-friendly street. The bright main floor offers an open-concept living and dining area filled with natural light, along with a functional kitchen featuring ample cabinetry and counter space. The upper level includes three generously sized bedrooms, highlighted by a primary bedroom with a private ensuite. The finished lower level provides versatile space ideal for a family room or home office. Conveniently located near parks, schools, transit, and local amenities. A fantastic opportunity in a desirable neighborhood. (id:61852)
RE/MAX West Realty Inc.
714 Yates Drive
Milton, Ontario
Welcome to this well-kept, move-in-ready 1 bedroom, 1 bathroom basement apartment located in a quiet, family-friendly Milton neighbourhood. This private suite offers a spacious open-concept living area, a modern kitchen with ample storage, and a comfortable bedroom with room for a full furniture set. The bathroom is clean and updated, and the entire unit feels bright thanks to thoughtful lighting and a smart layout.Enjoy your own separate entrance, one parking space, and in-unit laundry for added convenience. Perfect for a single professional or couple looking for a peaceful place to call home with quick access to parks, schools, shopping, transit, and major highways.A great opportunity to live in a sought-after Milton community-clean, cozy, and ready when you are. (id:61852)
Right At Home Realty
178 Joicey Boulevard
Toronto, Ontario
Welcome to 178 Joicey Blvd, a custom-built, brand-new luxury residence nestled in one of Toronto's most desirable neighbourhoods. This stunning home blends modern sophistication with ultimate comfort, featuring designer finishes and an oasis-style backyard perfect for entertaining and relaxing. Every detail has been thoughtfully crafted for those who appreciate elegance, function, and fine design. Step inside to discover 12-ft ceilings on the main floor, vaulted ceilings in the bedrooms, and floor-to-ceiling windows that fill the space with natural light. The home offers 4+1 spacious bedrooms, each with its own private ensuite, plus 5 full bathrooms and a powder room - all with heated floors for ultimate comfort. The chef's kitchen is a masterpiece, featuring Fisher & Paykel appliances, a 6-burner stove, drawer microwave, quartz countertops, pot filler over the stove, full pantry, and larger upper cabinetry. Enjoy convenient touches such as central vac with kitchen kick plate, smart home automation with power blind rough-ins, security cameras, and two laundry rooms (upper & lower). The basement boasts 9-ft ceilings, a gas fireplace, surround sound theatre with retractable projector, walkout access, cantina, and crawl space for extra storage. Entertain effortlessly with a 6-zone stereo system with outdoor speakers. Step outside to your private backyard retreat, complete with a heated pool, brand-new mechanicals and stonework, and a garden shed - perfect for summer gatherings. Additional highlights include: Glass railings throughout, Engineered 34"oak flooring on main and upper levels, Vines flooring on dry core subfloor in basement, Gas fireplaces on both levels, 2 furnaces & 2 A/C units, HRV system for clean air circulation. Built-in garage with parking for 1 car + 2 exterior spots. This home truly sets a new standard for luxury living - a perfect blend of technology, design, and comfort in one of Toronto's most sought-after locations. (id:61852)
Keller Williams Referred Urban Realty
