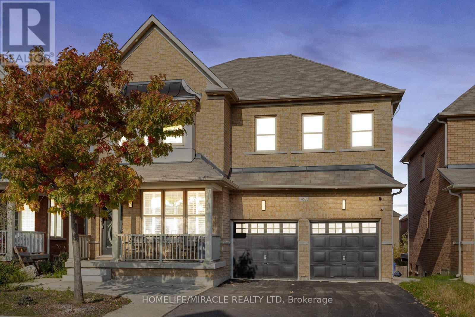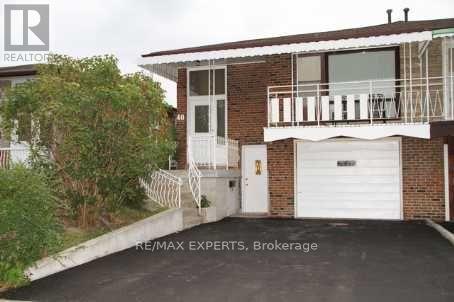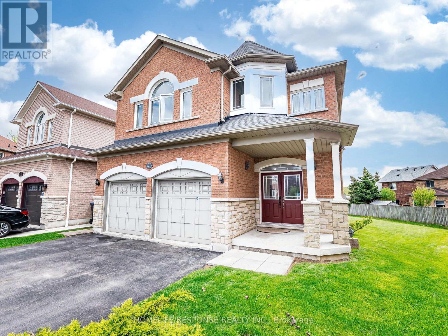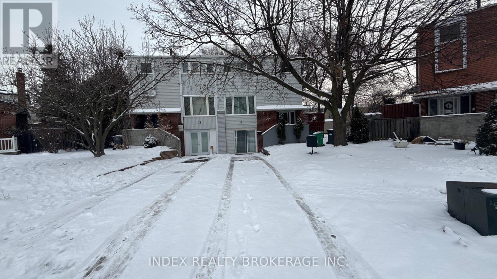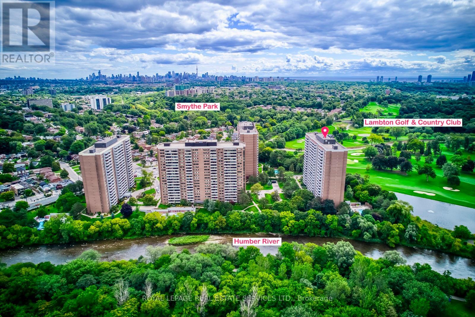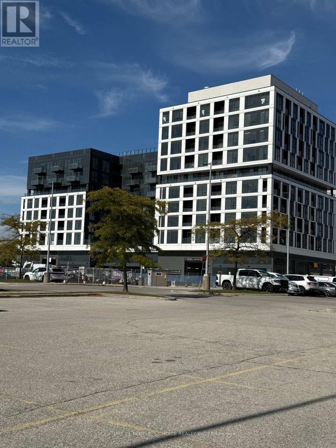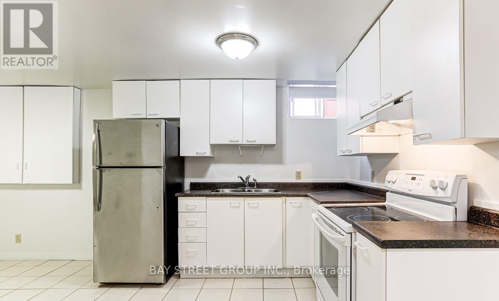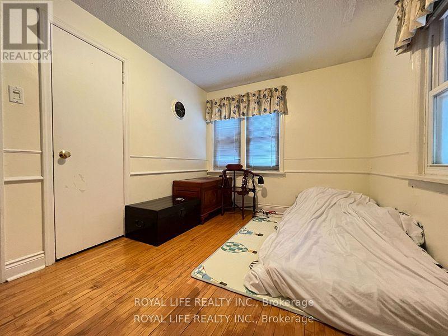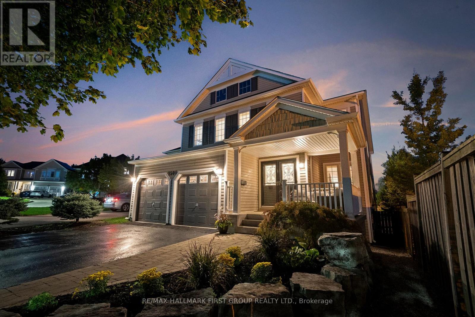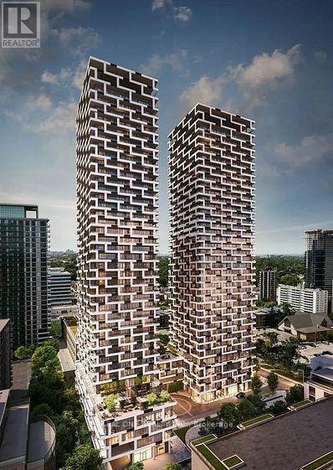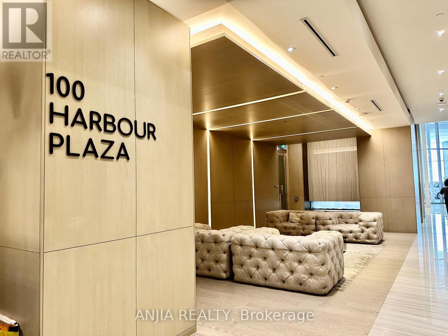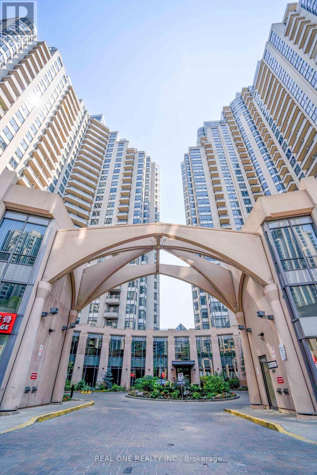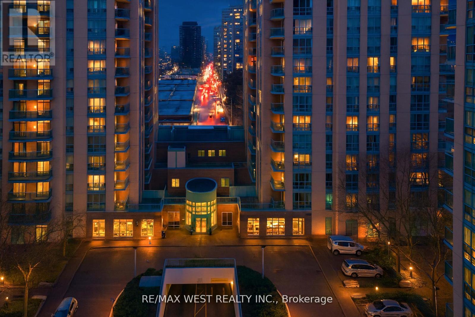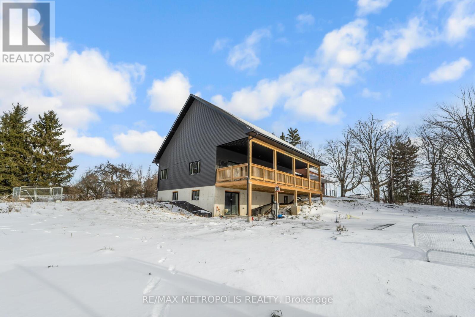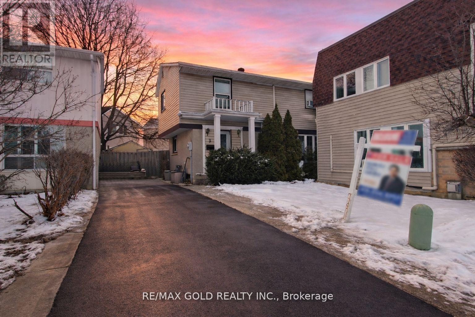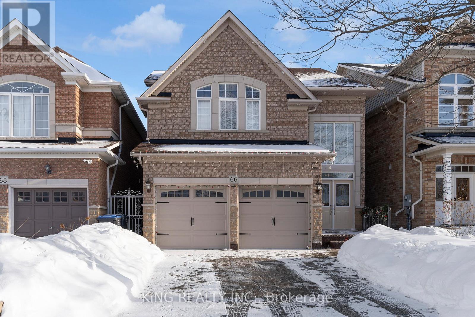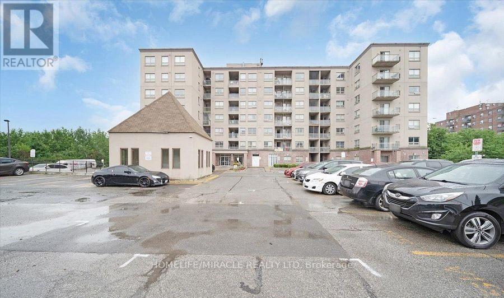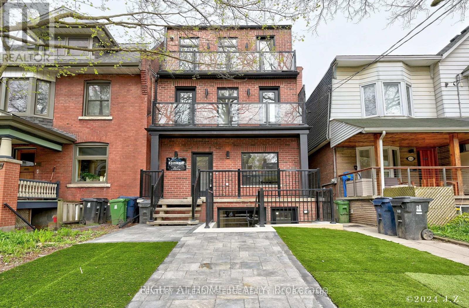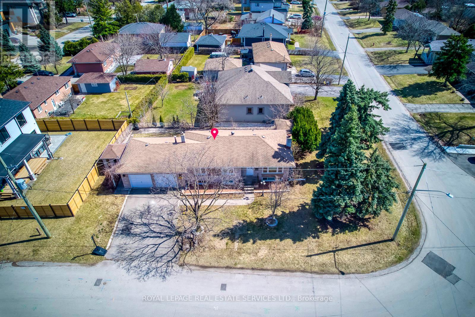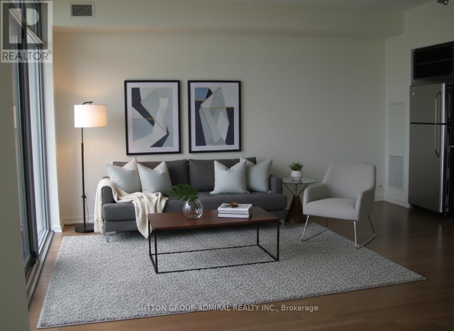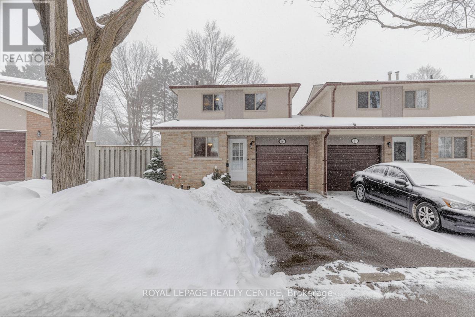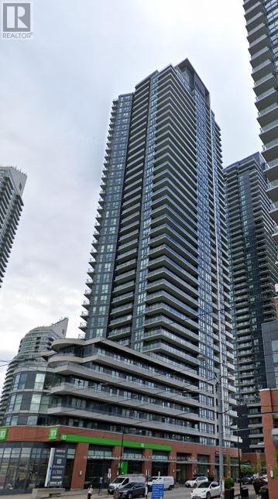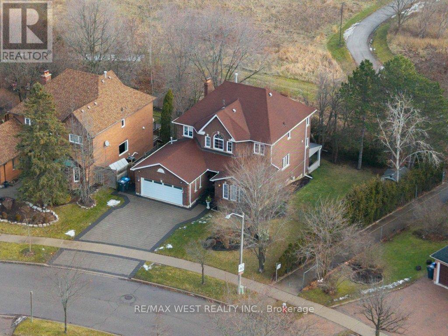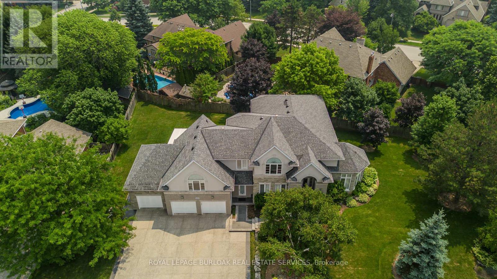452 Nairn Circle
Milton, Ontario
An executive detached home designed for large families and flexible living. with a spacious layout, multiple living areas, and 5+2 bedrooms and 5 bathrooms (to be verified by buyer), this home delivers the room you need without compromise. The standout feature is the fully finished walk-out lower level with a second kitchen, offering an ideal setup for multi-generational living, in -laws, guests or a private home office/recreation zone. for buyers exploring additional flexibility, the lower level also offers secondary-suite potential (buyer to verify zoning, permits and retrofit requirements). Conveniently located close to schools, parks, trails, shopping, and commuter routes, this is a rare opportunity to secure a high-function home in one of Milton's most in demand communities. (id:61852)
Homelife/miracle Realty Ltd
Upper - 40 Futura Drive
Toronto, Ontario
ALL INCLUSIVE - A private separate entrance to main floor with spacious living & dining room, large eat-in and kitchen. Upper level has 2 large bedrooms and 1 bathroom. Separate and private laundry. All inclusive rent includes all utilities (hydro, gas, and water). Exclusive use of 1 half of shared double driveway. Perfect location close to bus stops, schools, parks, mall, and new Finch LRT. A short drive (or bus ride) to York University, Seneca College, and Finch West TTC Subway. (id:61852)
RE/MAX Experts
Upper - 7272 Milano Court
Mississauga, Ontario
Absolutely Stunning 4 Bedroom Executive Home Backing Onto Park in Sought-After Meadowvale Village! This meticulously maintained 10+++ detached home offers over 3,100 sq ft of luxurious living space in a quiet court location. The Lease is for a short term around 6 month. The main level welcomes you with a grand double-door entry, leading to a spacious dining and living area and gas fireplace , a separate family room with bay-style windows , all enhanced by9-ft ceilings, gleaming strip hardwood floors, and elegant wooden staircase. The upgraded eat-in kitchen features stainless steel appliances, tiled backsplash, a bright breakfast area, and a walkout to a beautifully landscaped backyard with a large deck perfect for entertaining and relaxing. Upstairs offers 4 generously sized bedrooms and 3 full bathrooms, including a massive primary suite with a 5-piece ensuite and two large walk-in closets. The second bedroom functions like a second primary, complete with its own ensuite and walk-in closets rare and desirable feature. A separate installed by the house builder duct HRV system features dedicated ductwork that runs independently from the home's main heating and cooling system, allowing it to continuously supply fresh outdoor air and exhaust stale indoor air. Situated just minutes from top-rated schools, shopping plazas, banks, and Highways 401 & 407,this executive home in the prestigious Meadowvale Village offers the perfect blend of luxury, location, and lifestyle (id:61852)
Homelife/response Realty Inc.
10 Lynwood Court
Brampton, Ontario
Well Maintained Semi-Detached Home Located on a Quiet Cul-De-Sac, Offering Privacy and a Family-Friendly Setting. This Well-Maintained Residence Features 3 Spacious bedrooms and 2 Bathrooms. The Main Floor boasts a bright and Open Living and Dining Area along with afunctional Kitchen, Perfect for everyday living and entertaining. Upstairs, all Three Bedrooms are generously sized, providing comfort and flexibility for families. Enjoy a Clear, Open View and a Huge backyard ideal for Outdoor Activities and relaxation. A wonderful place to call home in peaceful neighborhood. easy access to transit, Hwy 410, park, School and all Amenities.. (id:61852)
Index Realty Brokerage Inc.
405 - 240 Scarlett Road
Toronto, Ontario
The Lambton Square condominium community consists of four distinct towers, each forming a separate condo corporation with its own dedicated recreation facilities. This condo is ideally situated at 240 Scarlett Rd and offers exceptional access to a wide range of amenities. Public transit is steps away, with multiple bus routes along Scarlett and easy connections to Runnymede Station on the Bloor subway line. Daily conveniences are nearby: grocery stores, European bakeries, and local shops. For nature lovers, the building backs onto the Humber River trails and is a short stroll to James Gardens-perfect for walking, cycling, or simply enjoying the outdoors. Golf enthusiasts will appreciate having the prestigious Lambton Golf & Country Club next door. Unit 405 offers exceptional value for those seeking spacious & functional living. The unit offers a family-sized kitchen with a cozy breakfast nook, a proper dining room, and a generous sunken living room with an electric fireplace. When you step out onto the oversized private balcony, the first thing you notice is the Humber River flowing just right there. Surrounded by mature trees, it feels less like a condo and more like your own private home. Beautiful flooring runs through the main areas, with wood parquet in the bedrooms. The primary bedroom includes a large closet and a 4-piece ensuite. The second bedroom works beautifully as a guest room or home office. Both bathrooms are 4-piece, featuring built-in cabinetry, a shower enclosure, and a soaker tub. An ensuite laundry room with additional storage completes this well-designed space. The building offers top-tier amenities: outdoor pool, fitness centre, sauna, party/meeting rooms, car wash bay & bike storage. Condo fees include **ALL utilities, **ROGERS high-speed internet and full cable TV package (Crave, HBO, full sports, etc.). Enjoy exclusive use of one parking spot and one locker, both included in the purchase price. (id:61852)
Royal LePage Real Estate Services Ltd.
604 - 1037 The Queensway
Toronto, Ontario
Welcome to the newly built condo on the 6th floor with stunning and unobstructed view from the balcony. Absolutely Perfect for a single family. It is bright, spacious, open concept, fully upgraded with brand new Built-in appliances and laminate flooring. (id:61852)
Century 21 People's Choice Realty Inc.
#bsmt - 12 Marcus Crescent
Markham, Ontario
Separate Entrance! Basement Apartment With 3 Bedrooms, 1 Full Washroom, Kitchen With Breakfast Area, Functional Living Room, Great Location, Top Rank High School, Short Distance To Community Centre, Centennial Go Train, Super Market, Markville Mall, Markville High School, Parks, Main St, Highways. **EXTRAS** Fridge, Stove, Hood Fan, Washer, Dryer (Don't Share With Main Floor Residences) Blinds, Elf's, 1 Parking Spot Included. (id:61852)
Bay Street Group Inc.
33 Agincourt Drive
Toronto, Ontario
A Detached Home With A Separate Side Entrance, Nestled in a coveted neighborhood with a premium deep lot (75 Feet X198 Feet) with mature trees where you can immerse yourself in the outdoors. High-Ranking Agincourt C.I. School District. Close To TTC And Go Station And Hwy 401. Steps To Shopping Malls and Restaurants (id:61852)
Royal Life Realty Inc.
1586 Docking Court
Oshawa, Ontario
Welcome to 1586 Docking Court, a beautifully updated detached two-storey 4+1 bedroom 4 bath home on a quiet family-friendly court in north Oshawa. Ideally located near parks, schools, transit, and just minutes to the 407, Harmony Valley Park, and SmartCentres shopping, this property blends lifestyle and convenience. Sitting on a premium lot, the highlight is the luxurious inground pool with landscaped surroundings, accessible from the walkout basement or expansive upper deck-perfect for entertaining or family enjoyment. The main floor features bright, open-concept living and dining spaces with hardwood floors, a great room with gas fireplace and custom built-ins, and an eat-in kitchen with granite countertops, slate backsplash, stainless steel appliances, island, and walkout to the elevated deck with built-in BBQ gas hookup. Upstairs, find four spacious bedrooms with crown moulding, California shutters, and ample closets. The primary suite boasts a walk-in closet and spa-like ensuite with double vanity, soaker tub, and glass shower. The third and fourth bedrooms share a Jack & Jill bath, while all bedrooms provide generous space.The finished basement offers a large rec room and walkout to the backyard oasis. The fully fenced yard includes two sheds, while the attached garage and driveway accommodate up to 6 vehicles. Key updates include roof (2023), furnace (2024), and A/C (2024), ensuring peace of mind. This polished, move-in ready home in prime north Oshawa is truly a must-see opportunity! (id:61852)
RE/MAX Hallmark First Group Realty Ltd.
1706 - 65 Broadway Avenue
Toronto, Ontario
Brand-new, never-lived-in 1-bedroom suite offering 611 sq. ft. of thoughtfully designed living space in the heart of Yonge & Eglinton, featuring a bright interior with abundant natural light, a 115-sq.-ft. south-facing balcony, and a sleek modern kitchen with high-end finishes. Residents enjoy premium building amenities including a rooftop BBQ lounge, fully equipped fitness centre, party and study rooms, billiards, and 24/7 concierge service, with the added convenience of an on-site private daycare scheduled to open in January 2026. Bell Gigabit Fibre 1.5 Internet is included, making this an ideal home for young professionals seeking upscale midtown living with exceptional comfort and convenience. (id:61852)
Real One Realty Inc.
4707 - 100 Harbour Street
Toronto, Ontario
A Must See Unit at Harbour Plaza by Menkes! Luxury 47th floor lakeview unit facing SE side, both living and bedroom are filled with nature sunlight all day, floor to ceiling windows! The modern open concept kitchen is equipped with built-in appliances, a stone countertop, and a large kitchen island, perfect for culinary enthusiasts. Direct access to P.A.T.H connects to Union Station, GO Train Hub, Scotia Arena, Core Downtown Financial District, CN Tower, Theatres, Restaurants, Eaton's center and all other amenities. Amenities include gym membership to Pure Fitness, an indoor pool, party and meeting rooms, lounge, and guest suite. (id:61852)
Anjia Realty
1101 - 5 Northtown Way
Toronto, Ontario
Experience luxurious living in this exceptionally spacious 2+1 bedroom corner unit condo offering a prime parking spot near the elevator, complete with a $$$ upgraded EV-charger. 1,048 sq ft of well-designed interior space plus a south-facing balcony that adds even more room for relaxation and enjoyment. The Maintenance fees have remained low for years and include all utilities. Located in a prestigious Tridel building with million-dollar amenities including a bowling alley, rooftop garden, tennis court, pool, gym, and recreation room. This upgraded unit features bright, unobstructed southwest views of Yonge Street, the CN Tower, Willowdale, and North York Centre. The split-bedroom layout ensures privacy, while the versatile den can be easily enclosed with a screen or wall. The master bedroom includes a generous walk-in closet and a private 4-piece ensuite bathroom. Thousands have been spent on premium upgrades such as high-end hardwood flooring, granite countertops and cabinets, crown molding, stainless steel appliances, newer sink, faucets, toilet, washer/dryer, and custom Italian curtains. With a walk score of 98, you're just steps from the subway, restaurants, shops, and a 24-hour Metro with direct access This rare find in the heart of NY offers the perfect blend of luxury, location, and lifestyle, book your showing today!! (id:61852)
Real One Realty Inc.
216 - 22 Olive Avenue
Toronto, Ontario
Welcome home to a beautifully renovated one-bedroom, one bathroom condo that blends modern design with a comforting sense of warmth. Every detail, refreshed within the last two months, has been thoughtfully chosen to create a space that feels both stylish and deeply livable. The kitchen shines with stainless steel appliances and quartz countertops, while the rich wood floors add texture and warmth, inviting you to slow down and unwind. The open layout flows naturally to a spacious private terrace- an outdoor retreat perfect for quiet mornings with coffee or evenings shared under the city lights. From here, the energy of downtown Toronto is at your fingertips, with offices, shops, cafes, and all the conveniences of urban living just minutes away. Inside the gated community, every element of life feels a little easier. Safe, secure, and designed for low-maintenance comfort, this home offers the freedom to enjoy more of what truly matters. It's welcoming space that combines timeless style with the best of city convenience-a place where modern living feels effortlessly like home. (id:61852)
RE/MAX West Realty Inc.
518644 County 124 Road
Melancthon, Ontario
Bringing to the Market this Original Century Home with Custom Made Addition overlooking your own very Picturesque Pond and 3.7 Acre Property. Original Structure has 3 Bedrooms and 1 Washroom that needs some TLC, but with huge upside potential. Custom Made addition completed in 2023 has 4 Bedrooms and 3 Washrooms with No Detail overlooked. Custom Made Addition boasts 10 feet Ceilings on the main floor and has very high quality finishes including Engineered Hardwood Throughout, Chefs Kitchen with two tone island/Range hood and Impeccable Washrooms with Custom Vanities and Tiles. Open Concept Floor plan has Above Grade Square Footage of over 3100 Square Feet plus a 2000 Square feet Walk out Basement that over looks a custom made Inground pool and a view of your very own private pond and Mature Treed Acreage. Enjoy the Most beautiful Sunsets and Tranquil Mornings on your Large Porch overlooking your property. (id:61852)
RE/MAX Metropolis Realty
3 Hemlark Court
Brampton, Ontario
Welcome home! Perfect for first-time buyers or anyone moving up from a condo, this charming detached 2-storey sits on a quiet, family-friendly court and offers the space and privacy you've been missing-no condo fees! Enjoy a bright open living/dining area, an eat-in kitchen, and 3 generous bedrooms. The finished basement adds valuable bonus space for a rec room, kids' play area, home gym, or movie nights. Step outside to your private backyard-ideal for summer BBQs and gardening-plus the convenience of multiple parking spaces. Located close to parks, schools, transit, and shopping, including easy access to Chinguacousy Park and Bramalea City Centre. A fantastic opportunity to own a true family home in an established neighborhood-move in and enjoy! (id:61852)
RE/MAX Gold Realty Inc.
66 Saffron Crescent
Brampton, Ontario
Original-owner 4-bedroom, 3.5-washroom detached home in the sought-after "Lake of Dreams" community. Pristine, spotless, and maintained to an incredible standard - shows 10/10. Situated on a quiet street, the exterior features a finished walkway with exposed aggregate and an interlocked driveway, along with a maintenance-free backyard featuring concrete, high-quality turf, perennials, and a gazebo. The immaculate interior boasts hardwood floors throughout, spacious rooms, and pot lights. Includes a fully finished open-concept basement with a 3-piece bath, perfect for family leisure or a straightforward rental/in-law suite conversion. Unbeatable location: walk to Professors Lake, Lake of Dreams trails, and top-rated schools. Minutes to Brampton Civic Hospital and Hwy 410. A rock-solid, meticulously kept home in a prime pocket. (id:61852)
King Realty Inc.
514 - 7405 Goreway Drive
Mississauga, Ontario
Excellent will kept condo unit, freshly painted and open concept with combined living and dining room Has access to large private balcony. kitchen with granite countertops. Feathers 2 bedroom and 2 bathroom Ensuite and ensuite laundry for your convenience. 1 underground parking, Walking distance to all the amenities, school, plaza, ttc, go station and many restaurant. Gym and party hall are in the facility (id:61852)
Homelife/miracle Realty Ltd
Unit #2 - 153 Macdonell Avenue W
Toronto, Ontario
Welcome to your dream home in the heart of Roncesvalles, Toronto! This stunning, two year -new 2-bedroom residence offers modern living at its finest. Offering an open-concept layout that seamlessly blends the living room, dining area, and kitchen, creating the perfect space for entertaining guests or relaxing with loved ones. The kitchen features sleek stainless steel appliances, quartz countertops, and ample storage space. Large windows flood the home with natural light, illuminating the contemporary finishes and hardwood floors throughout. But the true highlight of this home is the expansive balcony, that will have you relaxing under the stars. The luxurious bathroom boasts elegant fixtures and a spa-like atmosphere. With its prime location in one of Toronto's most vibrant neighborhoods, this home offers easy access to trendy shops, gourmet restaurants, and beautiful parks, ensuring you'll experience the best of city living. Don't miss the opportunity to make this your new home sweet home! (id:61852)
Century 21 Leading Edge Realty Inc.
577 Trudale Court
Oakville, Ontario
**SHORT-TERM RENTAL** Nestled on a quiet court in Southwest Oakville, this beautifully upgraded bungalow offers the perfect blend of move-in-ready comfort. Inside, enjoy an open-concept layout featuring elegant hardwood floors and modern finishes. With 3+1 spacious bedrooms and 2 full bathrooms, theres plenty of room for family or guests.The fully finished basement, with its own separate entrance, is ideal for a home office, gym, or an extra bedroom. Step outside to a large backyard ideal for relaxing, or entertaining. A heated double-car garage offers added convenience and storage. Just minutes from parks, top-rated schools, the lake, major highways (403 & QEW), shopping, dining, and the GO Station, this location is hard to beat. Move in now, this is an opportunity you don't want to miss! (id:61852)
Royal LePage Real Estate Services Ltd.
2216 - 105 The Queensway Way
Toronto, Ontario
Welcome to 105 The Queensway Way #2216 in the heart of Toronto, just minutes from Humber Bay Park. Enjoy luxury living in this amazing building boasting 1 Bed + Den - 1 Bath. This sunbathed unit hosts a functional floor plan combined with comfort. The immaculate balcony oversees great east views. Highlighted is the modern kitchen equipped with stainless steel appliances and granite countertops. The primary bedroom provides plenty of space alongside the den which can be used as a second bedroom or home office. Residents can enjoy an array of amazing amenities such as 24-hour concierge, gym, indoor/outdoor pool, outdoor tennis courts, BBQ, games/party/meeting room, lounge, guest suites and daycare. The choices for lifestyle living are endless in this unmatched location within steps to TTC, High Park, Bloor West Village and unlimited entertainment options. Easy access to Gardiner Expressway, Lakeshore and the beach! *Contains Virtually Staged Photo* (id:61852)
Sutton Group-Admiral Realty Inc.
13 - 2655 Gananoque Drive
Mississauga, Ontario
Discover This Beautiful End-Unit Townhouse, Where Comfort Meets Potential Located In A Small Cozy Complex. Feels like a detached home - Attached Only By Garage. The Main Floor Features an Inviting Open-Concept Living and Dining Area, Centered By a Cozy Wood Burning Fireplace, Perfect for Quiet Evenings. Step Through The Walkout To Your Backyard. The Upper Level Offers Generously Sized Bedrooms, Each Featuring Ample Closet Storage. Downstairs, The Expansive Basement Presents a Blank Canvas For a Home Gym, Office or Media Room. Garage Has Re-Taped & Repainted And Offers Direct Access To Backyard. While This Home Awaits Your Modern Updates, Its Prime Location, Location, Location Offers Unparalleled Convenience----Just Minutes From Major Highways including Hwy 401, GO Train Station, Bus Terminal, Maplewood P.S. Across the Street and Shopping including Walking Distance to RABBA and Much More. An Exceptional Opportunity For First Time Buyers and Savvy Investors Alike. (id:61852)
Royal LePage Realty Centre
Unit: 1906 - 2212 Lakeshore Boulevard W
Toronto, Ontario
Stunning Westlake Condo! Bright and spacious 2-bedroom, 2 full-bathroom suite offering 746 sq ft, 1 parking space, and 1 locker, located in the desirable Mimico area. Enjoy breathtaking lake views overlooking Mimico Creek. Features include laminate flooring throughout, 9-ft ceilings, a modern kitchen, and a private west-facing balcony-perfect for sunsets. Residents have access to over 30,000 sq ft of premium amenities, including a gym, swimming pool, games room, party room, and movie theatre. Conveniently located with Metro grocery, Starbucks, LCBO, Shoppers Drug Mart, BMO, Scotiabank, TD Bank, and many restaurants just steps away. Express bus to downtown's Financial District at your doorstep, with quick access to the GO Station and QEW. (id:61852)
RE/MAX Hallmark Realty Ltd.
1806 Sevenoaks Drive
Mississauga, Ontario
Beautiful two-storey detached home located in the prestigious Sherwood Forest neighborhood. Ideally situated within walking distance to Sheridan Centre and minutes to UTM. 14 Minute Drive to Square One. The property faces a ravine and backs onto scenic Springbank Meadows Park, offering privacy and natural surroundings. Recently renovated with numerous upgrades throughout including a heated garage; this home features hardwood flooring on all levels. The spacious open-concept family room seamlessly connects to the kitchen and breakfast area, with a walkout to a deck-perfect for entertaining. The fully finished walk-out basement leads to the backyard and includes a wet bar, bedroom, 3-piece bathroom, and a relaxing sauna room. (id:61852)
RE/MAX West Realty Inc.
1400 Tamworth Court
Burlington, Ontario
Welcome to this exceptional residence on a quiet court in the prestigious Tyandaga Highlands community. Set on a rare corner lot, this fully renovated home offers 6039sf of living space, ideal for large or multigenerational families seeking luxury, privacy, and functionality. Upon arrival, the curb appeal is striking-an elegant brick and stone façade, landscaped grounds with stone retaining walls, and a 9-car concrete driveway, plus a rare triple car garage. A grand archway entrance and spiral staircase set the tone for the upscale finishes found throughout. Step inside to a bright, open-concept layout designed for everyday luxury. Hardwood floors and California shutters run throughout, complemented by refined details including tray ceilings, wainscotting, and crown moulding. The formal living room is flooded with light from 4 large windows and features a gas fireplace. The spacious dining room is ideal for hosting, while the show-stopping kitchen offers quartz countertops, island with seating for 5, built-in appliances, dual wall ovens, and a sun-lit breakfast nook with access to the back deck. A family room with gas fireplace and a home office complete the main level. Upstairs, the primary suite feels like a retreat, complete with a large walk-in closet, a spa-inspired ensuite with a freestanding tub, oversized glass shower w/ bench, and dual sink vanity. 2 additional bedrooms share a modern 4pc bathroom. A separate upper-level wing, accessible through a 2nd staircase, offers a private bedroom with 2 walk-in closets, sitting room, and ensuite bath-perfect for in-laws, teens, or a live-in nanny. The fully finished basement with separate entrance includes a rec room w/ fireplace, full kitchen w/ heated floors, bedroom, and 2 3pc bathrooms (one with heated floors)-an ideal secondary living space. Outside, enjoy a pool-sized yard with elevated deck, large patio with pergola, and ample green space for kids and pets. This home is truly one-of-a-kind, don't miss out! (id:61852)
Royal LePage Burloak Real Estate Services
