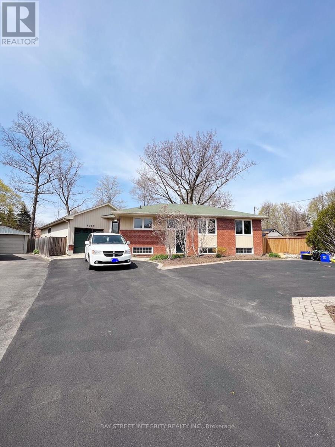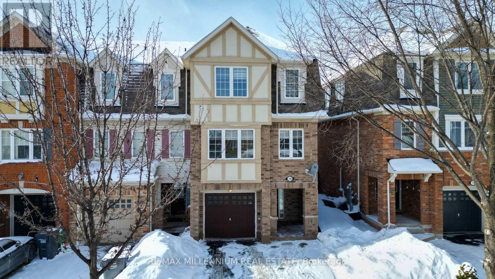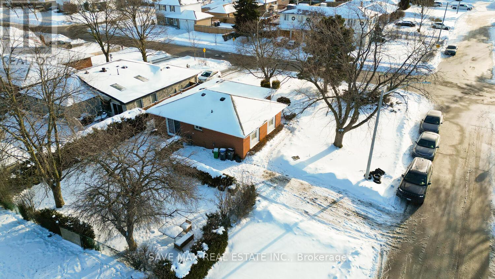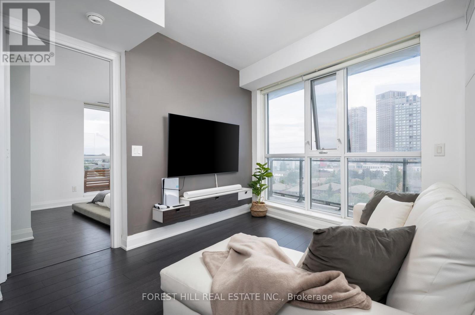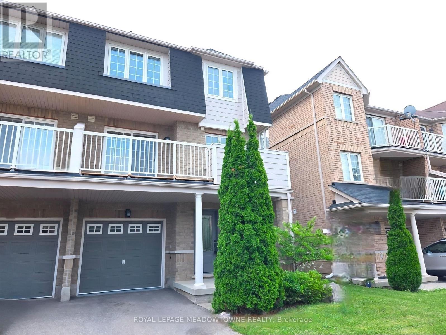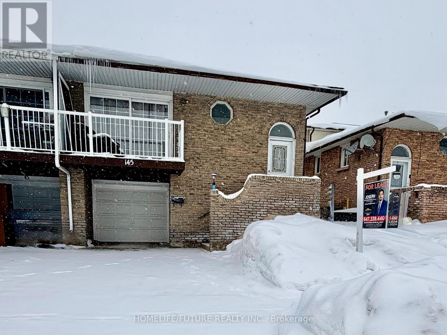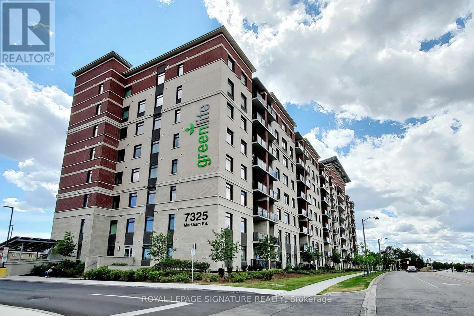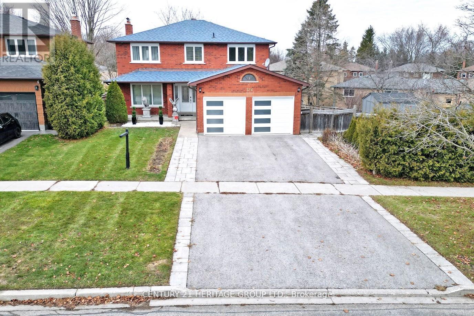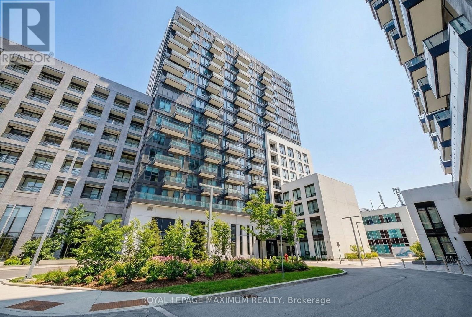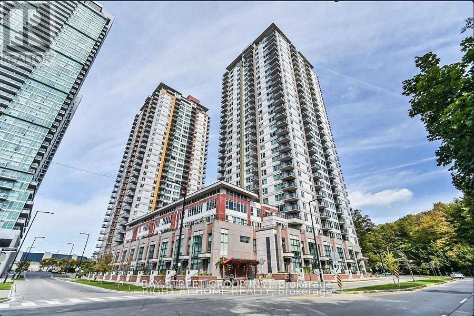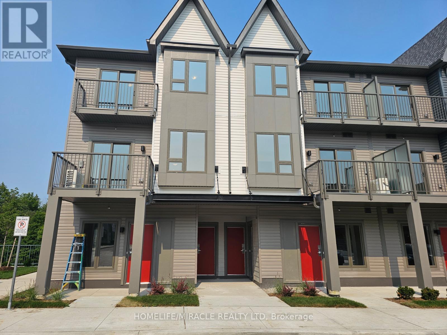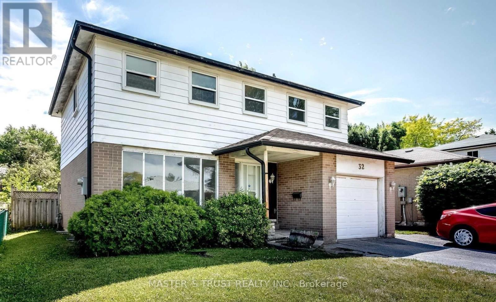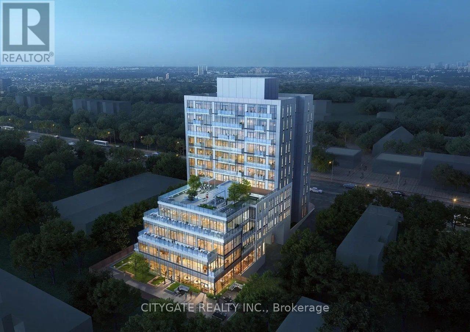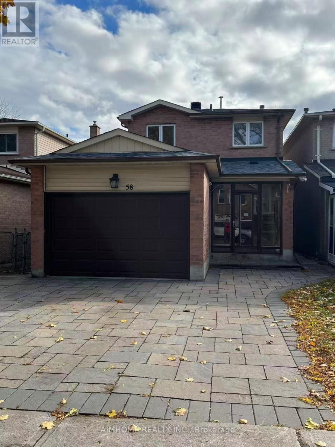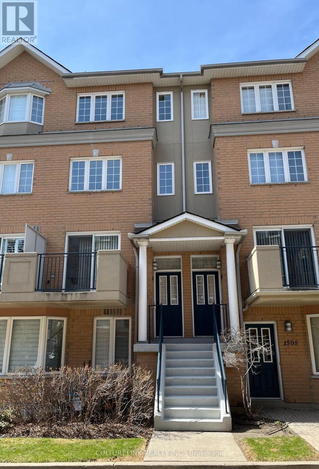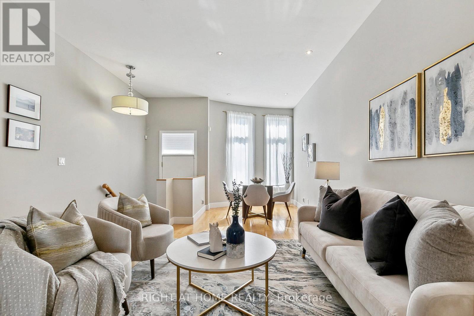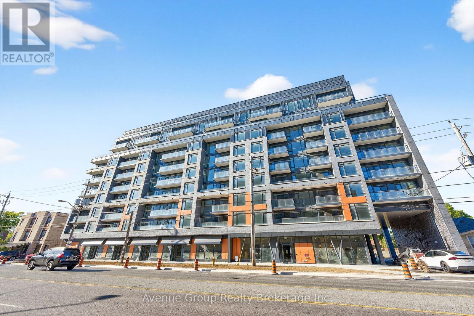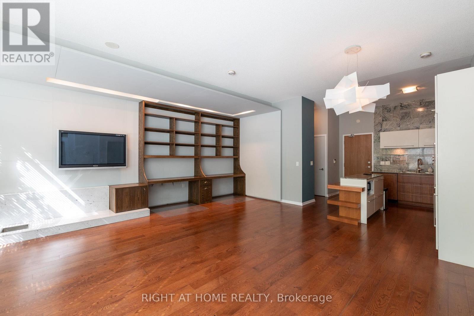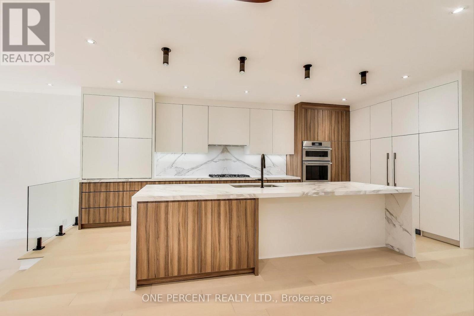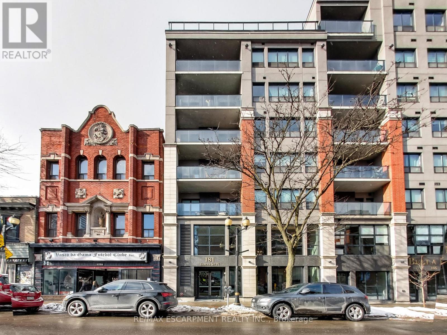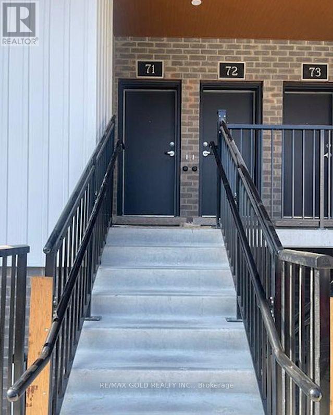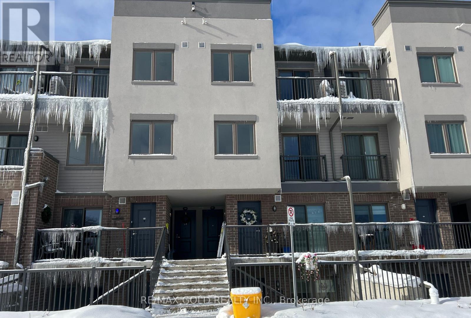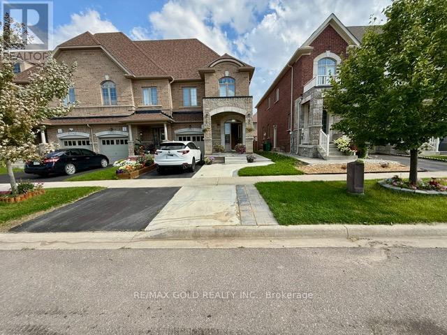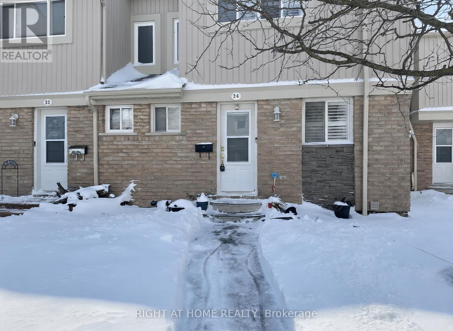2 - 1339 Pinegrove Road
Oakville, Ontario
Bright and comfortable 600 sq ft garden suite in a highly sought-after neighbourhood. Close to top-rated schools, everyday amenities, with easy access to Hwy 403 & QEW and just minutes to the Lake Ontario waterfront. Features new fridge, new microwave with hood fan, new dishwasher, and new two-burner induction cooktop, plus exclusive-use washer & dryer and in-floor heating for added comfort. Enjoy a serene backyard setting.Note: Backyard, driveway, and utilities are shared with the main unit tenant. (id:61852)
Bay Street Integrity Realty Inc.
74 Lathbury Street
Brampton, Ontario
Welcome to this stunning end-unit townhouse, offering the perfect blend of space, style, and location. At only 14 years old and boasting over 1,800 sq. ft. of beautifully designed living space, this home is a rare find in today's market.Pride of ownership shines throughout with fully renovated bathrooms, a modern kitchen, and new appliances, making this home completely move-in ready. Enjoy peace of mind with a new A/C system updated in 2022, ensuring comfort year-round.Location truly sets this home apart. Situated within walking distance to Mount Pleasant GO Station, commuting is effortless with easy access across the GTA. Daily conveniences are just steps away including the library, community centre, grocery stores, and multiple plazas featuring all major retailers.For families and active lifestyles, you'll love being moments from Creditview Sports Field, offering soccer, football, cricket, basketball courts, and a kids' splash pad. In winter, enjoy the charm of a nearby outdoor skating rink, also within walking distance. The area is surrounded by multiple highly rated schools, making it ideal for growing families.This is more than just a home it's a complete lifestyle in one of the most convenient and family-friendly neighbourhoods. Don't miss the opportunity to own a spacious, upgraded end-unit in a location that truly has it all. (id:61852)
RE/MAX Millennium Real Estate
41 Duncannon Crescent
Brampton, Ontario
LOCATION - LOCATION , Prime corner-lot detached bungalow in a peaceful, family-friendly neighborhood, offering the perfect blend of comfortable living and future upside. Set on a large lot, this well-laid-out home features 3 bedrooms on the main level plus 1 in the basement and 2 full bathrooms-ideal for families, first-time buyers, or retirees seeking easy one-level living. Enjoy walkouts from both the kitchen and primary bedroom to a fully fenced, private backyard, perfect for everyday living and entertaining. For investors and long-term planners, the corner lot configuration and generous lot size present excellent redevelopment or value-add potential, including the potential of a second dwelling . Located just 1 minute from a school and close to daily amenities, this is a rare opportunity that works today and grows tomorrow. (id:61852)
Save Max Real Estate Inc.
704 - 16 Mcadam Avenue
Toronto, Ontario
Welcome to this stunning, boutique-style private condo located in the highly sought-after Yorkdale area. This spacious 863 sq. ft. unit offers a thoughtful split layout with two large bedrooms, two full bathrooms, and a large den. The unit is finished with quartz countertops, modern bathrooms, and large floor-to-ceiling windows, offering an abundance of natural light. Unique to the area, it boasts an expansive wrap-around corner terrace of over 470 sq. ft., perfect for entertaining while enjoying magnificent sunsets, BBQs permitted too! This home includes 1 extra wide parking space and 1 locker. The building provides 24/7 virtual concierge service and security cameras on every floor. Situated steps from Yorkdale Mall, Highway 401, subway access, an easy drive to the airport, coffee shops, restaurants, universities, and more. Don't miss this rare opportunity! (id:61852)
Forest Hill Real Estate Inc.
62 - 620 Ferguson Drive
Milton, Ontario
Welcome to Townhome 62 at 620 Ferguson Drive situated in Milton's family-friendly Beaty community, close to schools, parks and walking paths. This sun-filled and freshly painted end unit townhouse that feels more like a semi-detached features high-end finishes including a designer kitchen with stainless steel appliances, quartz counters, slate flooring and custom cabinetry, as well as upgraded bathrooms. From the second floor living area, step out to the balcony and enjoy the gorgeous sunset & escarpment view while barbequing from a gas line hookup. The primary bedroom has a walk-in closet and a semi ensuite 4 piece bathroom. Front loading washer and dryer located upstairs for convenience. Finally, not to be missed is the beautiful landscaping at the front yard enhancing this home's curb appeal. (id:61852)
Royal LePage Meadowtowne Realty
Main & Lower - 145 Bruce Beer Drive
Brampton, Ontario
Well-Maintained Semi Backsplit 5 Located In The Prestigious Madoc Community. This Bright And Spacious Home Features An Open-Concept Living And Dining Area With A Walkout To A Private Balcony-Ideal For Enjoying Fresh Air And Relaxing Outdoors. Carpet-Free Throughout For Easy Maintenance And A Modern, Clean Feel. The Mostly Finished Backyard With Concrete Offers A Low-Maintenance Outdoor Space, Perfect For Outdoor Seating Or Entertaining. Conveniently Located Close To Hwy 410, GO Bus Routes, Public Transit, Schools, Parks, Trinity Common Mall, Bramalea City Centre, Places Of Worship, And All Everyday Amenities For Comfortable And Connected Living. Move-In Ready, Ideal For Families Or Professionals Seeking A Well-Connected Rental In A Desirable Neighborhood. Basement Not Included. Utilities 70% Tenant Responsibility. (id:61852)
Homelife/future Realty Inc.
433 - 7325 Markham Road
Markham, Ontario
Welcome To Green Life, A Prestigious Condominium Building Located At 7325 Markham Rd In The Heart Of MARKHAM. Pride Of Ownership, Very Bright, Clean & Spacious Open Concept. Southwest Exposure With Great Views. Excellent Location. 2 Bedroom + Den, 2 Full Baths. Large Windows. Quartz Countertop. Unobstructed View. Energy-Efficient. Low Utility Costs. Close To Major Shopping, Banks, Transit, Schools, Doctors, Place Of Worship. Minutes To 404 & 407. (id:61852)
Royal LePage Signature Realty
178 Waratah Avenue
Newmarket, Ontario
A rare and commanding 105-ft extra-wide frontage on one of the largest lots in all of Huron Heights-Leslie Valley, matched with a substantially upgraded 4-bedroom, 4-full + 1-half bath large family home with a fully finished lower level. The home has undergone a series of thoughtful improvements that significantly enhance space, flow, and everyday comfort. The main floor features an exceptionally wide and continuous living and dining area, offering excellent sightlines, improved natural light, and an inviting, modern feel. The dining room benefits from an enlarged and more open entry, further contributing to the bright and airy atmosphere of the main level. Recent upgrades include new designer double-garage doors, roof improvements, updated exterior lighting, and selective interior refinements. The roof has been professionally renewed, enhancing both long-term durability and overall home quality. The main floor offers expansive principal rooms, hardwood flooring, oversized windows, and a separate family room with a classic brick fireplace. Upstairs, all four bedrooms are true full-size rooms with generous proportions, including a bright primary suite with its own ensuite bathroom. The fully finished lower level adds significant functional value, featuring two large recreational rooms ideal for a home theatre, children's play area, fitness space, games room, or flexible multi-family use. This level also includes two full bathrooms, offering exceptional convenience for extended families, teens, guests, or in-law potential. The deep pie-shaped backyard provides rare outdoor space and privacy, complemented by a large storage/workshop shed-an uncommon and highly practical feature in this area. Located directly across from a community park and minutes to schools, shopping, Costco, Upper Canada Mall, and Hwy 404. A substantial, bright, move-in-ready home on a premium oversized lot-upgraded, spacious, and ideal for families seeking flexibility, comfort, and long-term value. (id:61852)
Century 21 Heritage Group Ltd.
212e - 8868 Yonge Street
Richmond Hill, Ontario
Welcome To Westwood Gardens On Yonge Street ! Located In A Highly Desirable Neighbourhood ! Soaring 9 Foot Ceiling ! Loads Of Sun - East Exposure ! Large Terrace ! Great Amenities - Fitness Room And Basketball Court ! Minutes to Langstaff Go Station ! Steps to Shops,Dining,Parks, Top Rated Schools and Close To All Major Highways (Hwy 7, 407, & 404) ! (id:61852)
Royal LePage Maximum Realty
3303 - 190 Borough Drive
Toronto, Ontario
Fabulous Spacious 1Bedroom +** Den Has Door Can Be Used As A Second Bedroom**. Enjoy Stunning Clear Views Of The Lake From Your Private Balcony, Living-Room & Generously Sized Master Bedroom. Tons Of Natural Light Throughout, Lots Of Mirror Closets. Upgraded Laminate Floor Throughout. Open Concept Kitchen With Granite Counters. Building Amenities Include Full Size Swimming Pool, Jacuzzi, Gym, Billiards Room, Party Room, Bbq Terrace, Theatre Room, And 24Hr Concierge. Walking Distance To Scarborough Town Centre, Grocery Stores, Ttc And Rt Station Easy Access To 401. **Students are Welcome** **EXTRAS** Fridge, Stove, Dishwasher, Washer/Dryer, Fridge , All Electrical Light Fixtures, Window Covering. (id:61852)
Bay Street Integrity Realty Inc.
808 - 2635 William Jackson Drive
Pickering, Ontario
Spacious and modern 2-storey stacked townhouse offering 3 bedrooms and 3 bathrooms. Golf course-facing end unit with excellent natural light and a well-designed layout ideal for families or professionals. Thoughtfully upgraded with nearly $20,000 in premium finishes throughout. Contemporary kitchen and bathrooms, generous living and dining areas, and comfortable bedroom sizes make this home both functional and inviting. Conveniently located just minutes to Hwy 401 and Pickering GO Station. Close to grocery stores, restaurants, parks, schools, and steps to public transit. A well-maintained unit in a highly desirable Pickering location. (id:61852)
Homelife/miracle Realty Ltd
32 Misthollow Square
Toronto, Ontario
A Detached 4 Bedroom In Scarborough - 4 Spacious Bedrooms, Open-Concept Living & Dining Room! Close To TTC, Hwy 401, University Of Toronto Scarborough, Pan Am Rec, Centennial College And More! Perfect for a family. Tenants pay 70% Utility Bill. Must See! This Gem won't last. (id:61852)
Master's Trust Realty Inc.
901 - 4569 Kingston Road
Toronto, Ontario
Discover East Pointe Condos - 1 + Den 2bath, Great View. Where sleek modern design meets everyday convenience in one of Scarborough's most connected communities. This thoughtfully crafted unit features stylish finishes and smart layouts, offering the perfect balance of comfort and sophistication. Residents enjoy access to premium amenities, including a fully equipped fitness centre and an elegant lounge, all designed to elevate your lifestyle. Ideally situated at 4569 Kingston Rd, you'll have TTC transit steps away and quick access to Highway 401, Guildwood GO Station, Scarborough Town Centre, the University of Toronto Scarborough Campus, scenic parks, and the vibrant waterfront. Experience contemporary urban living at its finest at East Pointe Condos. (id:61852)
Citygate Realty Inc.
58 Plumbrook Crescent
Toronto, Ontario
Welcome to this bright and beautiful 2-storey house in a friendly, high-demand family neighborhood! This well-maintained home features 3 well-sized bedrooms and 2 bathrooms, hardwood floor with pot lights throughout, a functional kitchen w/t central island and S/S appliances, living room walkout to deck & backyard, 2-car interlock driveway parking. Enjoy the convenience of nearby amenities, including access to the 401, walking distance to TTC bus stop, close to Centennial College, Whitehaven JPS, Agincourt High School, banks, supermarket, malls, and so much more! Look for tenants for the main and 2nd floors, garage included, shared washer and dryer, and shared utilities. (id:61852)
Aimhome Realty Inc.
1502 - 28 Sommerset Way E
Toronto, Ontario
New renovations and upgrades recently done. New hardwood floors on stairs and all three floors. New plumbing fixtures added along with a fresh coat of paint on all walls. The kitchen is newly renovated, and there are new appliances as well. This is a luxury townhouse built by Tridel that provides 1,492 square feet of living space. Some notable features include a skylight on the 3rd floor and a balcony that can be used for BBQ or relaxation. Perfect for families with children and retirees. The townhouse is in the high demand Finch/Yonge area in the heart of North York City Centre. It is also in the famous Earl Haig school district and is also close to McKee PS and the Claude Watson School for the Arts. There are many parks nearby, and is steps to numerous amenities such as supermarkets, restaurants, pharmacies, recreational facilities, cafes, interesting retail stores, along with proximity to the North York Central Library and North York Civic Centre. The townhouse is super convenient being located only a 5 minutes walk to Finch subway station, GO bus terminal. VIVA bus terminal, and only a few minutes drive to HWY401. There is also direct elevator access to an underground parking lot with a car wash and 24 hours security. (id:61852)
Culturelink Realty Inc.
488 King Street E
Toronto, Ontario
Welcome home to your sanctuary in the heart of historic Corktown. This freehold Brownstone beauty built in 2003 offers timeless charm and contemporary luxury. With over 2600 square feet of living space over four levels and high ceilings on every floor, the home is spacious and comfortable. Sunlight spills in from the wall of windows in every room. The living/dining room provides an inviting entertaining space from which you can wander into the kitchen with its granite-topped counters, tailored cabinetry, and stainless steel appliances. Here you can enjoy your morning coffee while looking out to your perfect urban backyard. Or step out to the deck and patio, ideal for alfresco dining and barbecuing. Upstairs, spanning the entire third floor, the primary suite is pure retreat with a cozy fireplace and a walkout to a private balcony with a treed canopy view. A huge walk-in closet can handle your all-seasons wardrobe with aplomb. The 6-piece ensuite bath is pure indulgence with a soaker tub big enough for two people; a separate shower stall with a rainfall faucet; dual vanities with granite counters; toilet and bidet. The other two bedrooms on the second floor are just as spacious and sunlit and fitted with double closets. A second floor laundry provides convenience. Hardwood floors throughout (except basement). The basement unit offers versatility to suit your needs. It is completely self-contained with its own entrance on King Street, and has a separate kitchen and laundry. You can use the space to generate rental income, as a nanny/in-law suite or a work-from-home office HQ. Ideal for downtown Toronto, the property features a detached garage with a soaring ceiling for all your storage needs. Best of all, no condo fees or rules! Location-wise, you couldn't ask for better: a King Street address with easy access to the Distillery District, Canary District, St. Lawrence Market, Corktown Common, Waterfront trails, Leslieville, the DVP and Gardiner Expressway. (id:61852)
Right At Home Realty
810 - 700 Sheppard Avenue W
Toronto, Ontario
Step Into Refined Urban Living With This Brand-New, Never-Occupied 2-Bedroom, 1-Bath Suite At The Westmount Boutique Residences InBathurst Manor. Featuring A Functional Open-Concept Layout, This Suite Offers Well-Separated Bedrooms, A Generously Sized Full Bathroom,And Contemporary Finishes Throughout-Ideal For Families, Professionals, Or Roommates.Rogers High-Speed Internet Is Included, With A LockerAvailable For An Additional Fee.Situated In A Peaceful, Transit-Friendly Community, You'll Be Just Steps From TTC, Local Shops, Parks, AndGreat Dining Options. Only Minutes To Rosedale Golf Club, Dog Parks, Bayview Village, Yorkdale, Sheppard West Subway Station, And Hwy 401.A Stylish And Inviting Suite In A Prime Neighbourhood! (id:61852)
Avenue Group Realty Brokerage Inc.
Blue Whale Capital Realty Inc.
102 - 219 Fort York Boulevard
Toronto, Ontario
This one-of-a-kind and truly open-concept 864 sq. ft. suite, located steps from the lake and nearby parks, features all of the elements necessary for those seeking an urban luxury lifestyle. Option to use the private 2nd entrance which steps out to a 250+ sq. ft. exclusive terrace. This space is brimming with natural light from the southern exposure, floor-to-ceiling windows and massive 10ft ceilings. The deluxe kitchen, upgraded with granite backsplash and countertops, high-end appliances with custom cabinetry-paneled fronts, and ample storage space is perfect for the enthusiastic home chef. The 2nd full bathroom features a tub and shower, providing convenience and accommodation to guests. The open concept den features a custom built-in double desk and bookshelf. In the living room you'll find a wall-mounted TV with a built-in cabinet to tuck away your entertainment centre without clutter. The bedroom is efficiently designed with two generous closets and an ensuite bathroom equipped with a rain shower. This building offers numerous amenities, including both indoor and outdoor hot tubs, an indoor running track, extensive gym, large capacity party room, and much more. Parking stalls and lockers are often available for rent by other owners in the building. (id:61852)
Right At Home Realty
23 Mitchell Avenue
Toronto, Ontario
Entire House for Rent. Welcome to 23 Mitchell Ave, a renovated detached home that offers a blend of modern design and functional living space. This two-story house, built in 2000 and renovated in 2025, sits on a 25x91 foot lot. It has 4 bedrooms and 3 full bathrooms, plus a main floor powder room. The kitchen is equipped with quartz countertops, a waterfall centre island, and high-end integrated and stainless steel appliances. The sunken living room is spacious, open, and overlooks the backyard. Throughout the main and upper floors, you'll find white oak engineered hardwood floors and LED pot lights. The home has 2,018 square feet of above-grade living space, with an additional 460 square foot lower level and 280 square foot garage. The lower level features a recreation room with heated floors and a walk-out to the backyard. A 3-piece bathroom was added to the lower level during the 2025 renovation, offering the potential for an in-law suite or fifth bedroom. Other features include a separate laundry room, built-in garage with interior access and private brick front pad, providing parking for two cars. Located in the vibrant Queen West neighbourhood, this property is close to many amenities, with an enviable Walk/Transit/Bike Score of97/97/93. Commuting is a breeze, with the Queen streetcar providing a quick and direct route to the financial district, ScotiaBank Arena and Rogers Centre. The King street car offers quick access to theDistillery District and Leslieville. Once the Ontario Line is complete, the King-Bathurst Station will be inclose proximity. Coffee shops and restaurants like Jimmy's Coffee and Terroni abound nearby. The home is also near parks, including Stanley Park and Trinity Bellwoods Park, which offer a range of recreational facilities. Venture south to find easy access to the lakefront. Offers anytime. (id:61852)
One Percent Realty Ltd.
306 - 181 James Street N
Hamilton, Ontario
Acclamation Condos - Boutique Downtown Living with Rare & expansive Outdoor Space that includes a Fireplace! Welcome to this exceptionally spacious 1 bedroom plus large solarium suite, offering 1087 sq ft of interior living space plus a rare 450 sq ft private terrace - an outdoor extension seldom found in downtown Hamilton condominiums. Designed for flexibility, the solarium functions as a true second room, ideal for a home office, guest space or studio, allowing this suite to live more like a small two-bedroom. The north-facing exposure provides consistent natural light without excessive heat, making both the interior and terrace comfortable and usable throughout the day. A standout feature of this suite is the dual-sided indoor / outdoor fireplace, creating a seamless connection between the interior living area and the terrace. Enjoy the fireplace from inside during cooler months, or while entertaining and relaxing outdoors - a rare architectural feature that elevates both comfort and lifestyle. The highlight of this home is the oversized terrace, large enough to accommodate full outdoor dining, lounge seating and container gardens. This is not a typical balcony, but a true outdoor room - ideal for entertaining, working from home or unwinding in a private setting. Your pet will love this feature! The unit includes one underground parking space and one locker. Located on vibrant James Street North, steps to cafés, restaurants, galleries, transit and the GO Station, this offering combines generous interior space, exceptional outdoor living, a rare fireplace feature, and income security in one of Hamilton's most dynamic downtown neighbourhoods. (id:61852)
RE/MAX Escarpment Realty Inc.
71 - 405 Myers Road N
Cambridge, Ontario
Welcome to this 2 Bedroom 2 washroom, 3 years new townhouse. Bright and open concept. Close to amenities including Public transit, shopping, parks, schools, Open Balcony, Ensuite Laundry (id:61852)
RE/MAX Gold Realty Inc.
C57 - 370 Fisher Mills Road
Cambridge, Ontario
Welcome to this brand-new, spacious condo townhouse offering stainless steel appliances, large bright windows, and an excellent layout. Ideally located near all major amenities, only 5 minutes to Highway 401 and Downtown Cambridge. (id:61852)
RE/MAX Gold Realty Inc.
132 Agava Street
Brampton, Ontario
This Bright And Well-Maintained 4-Bedroom End Unit (Feels Like Semi Detached Home), 2.5-Bathroom Home Is Available For Lease And Offers Comfort, Functionality, And Modern Upgrades Throughout. The Home Features Pot Lights, Upgraded Trim, And Contemporary Light Fixtures, Creating A Warm And Inviting Living Space. Laundry Is Conveniently Located On The Main Floor, While The Basement Is Rented Separately And Includes Its Own Private Laundry. Enjoy Outdoor Living With A Well-Maintained Deck And Durable, Professionally Done Concrete Work Surrounding The Exterior. The Primary Bedroom Includes A Beautifully Designed Walk-In Closet, Offering Both Style And Storage. Additional Features Include A Water Softener, Reverse Osmosis (RO) System, Central Humidifier, And An HRV Unit For Enhanced Indoor Air Quality And Fresh Air Circulation.The Property Also Benefits From A Reliance Protection Plan Covering Electrical, Plumbing, HVAC, Water Softener, RO System, And Humidifier For Added Peace Of Mind. Parking For Up To Three Vehicles Is Available. Ideally Located Within Walking Distance To Schools, Public Transit, Parks, And Grocery Stores, This Home Is Perfect For Families Seeking Convenience And Quality Living. (id:61852)
RE/MAX Gold Realty Inc.
24 - 561 Childs Drive
Milton, Ontario
Location not to miss! Renovated with modern finishes, brand new never used SS Kitchen Appliances and tri-colour LED pot lights just installed, Bright & Large size 2 Story townhouse Located in Family Friendly Timberlea neighbourhood. Originally 3 bedrooms converted into 2spacious bedrooms is ideal for first time home buyers, investors or downsize buyers. Extra Bedroom potential in Large open basement. Kitchen has a separate eating area plenty of Shelves. Spacious family room w/o to private backyard. The basement is finished with a rec room, plenty of storage space and Large laundry room. Walking distance to schools, shopping, Gym, Grocery & many other services. Minutes away to Go Trains and Highways, a great neighbourhood in Milton to live in. Approx. 1800sq. ft living space to enjoy, Condo fee includes Water, Internet, Cable TV, Grass and Snow clearance and exterior maintenance. (id:61852)
Right At Home Realty
