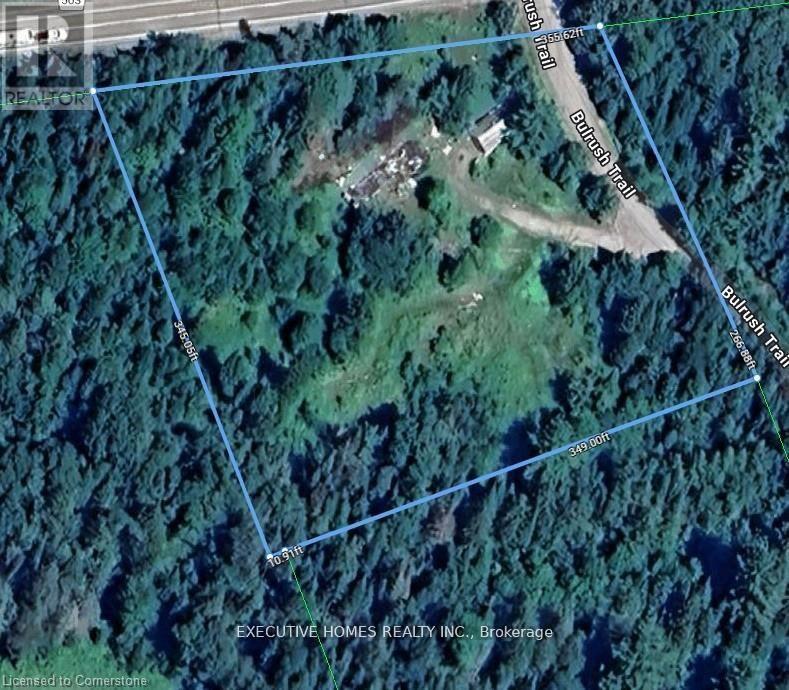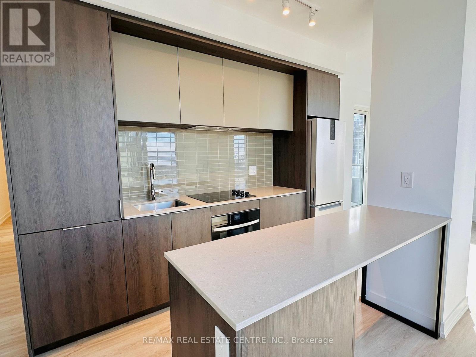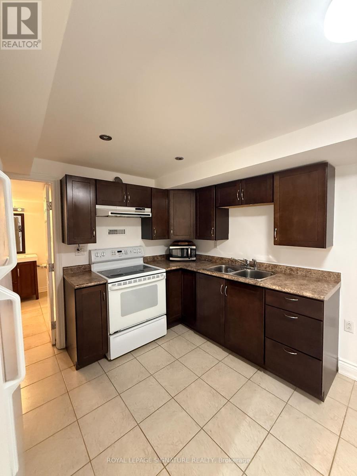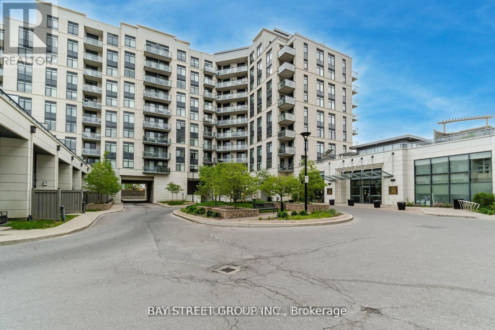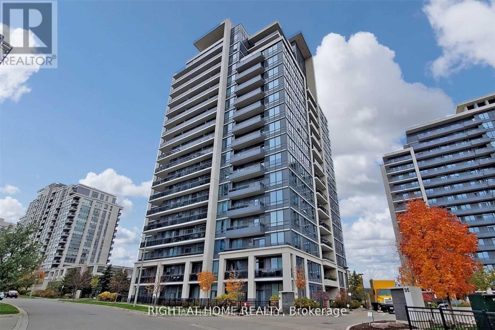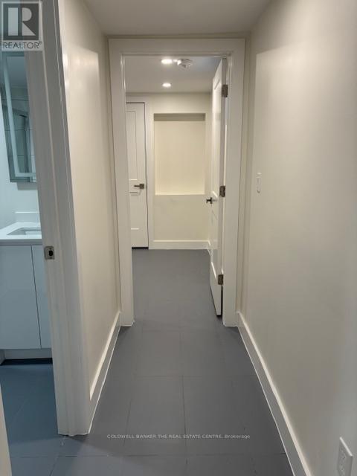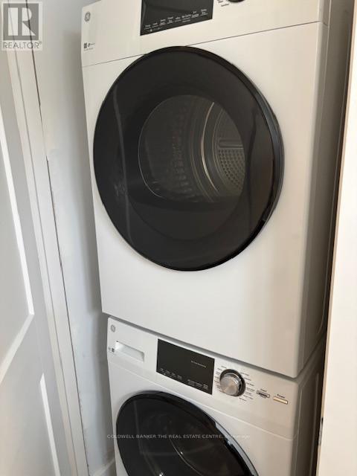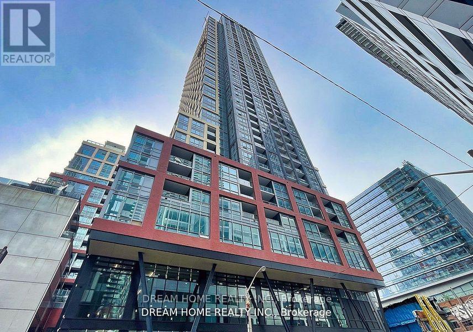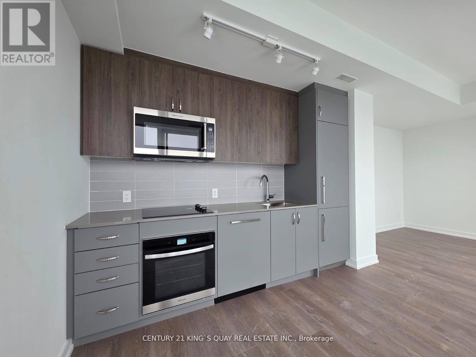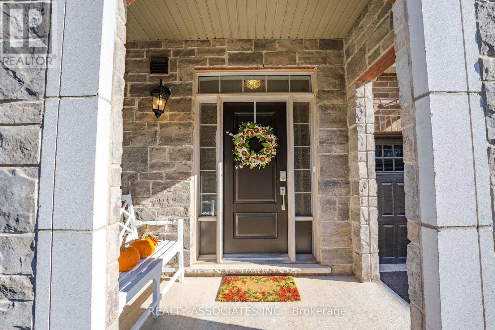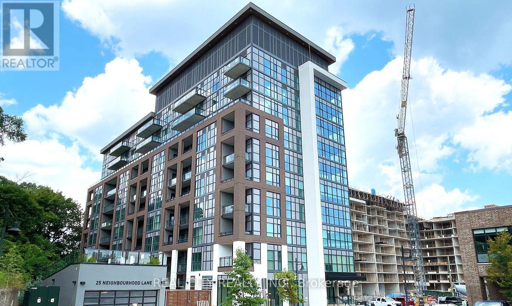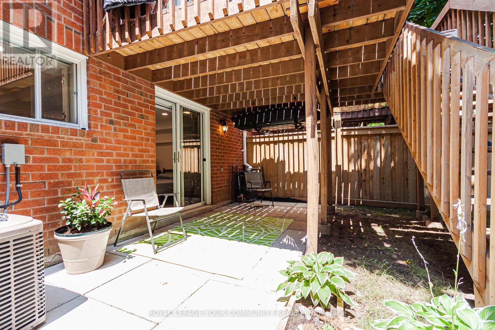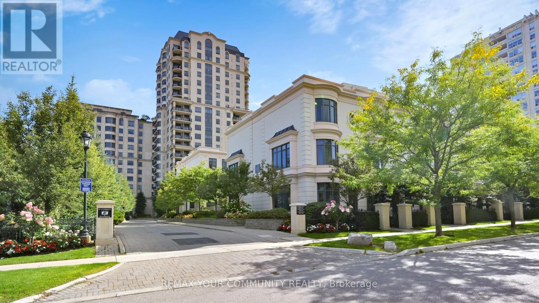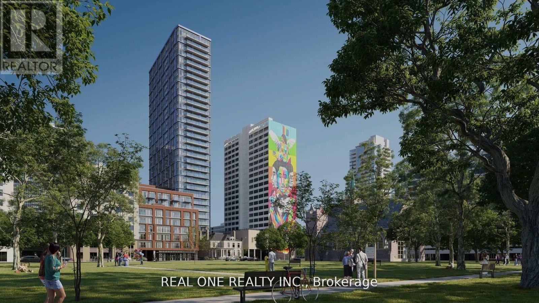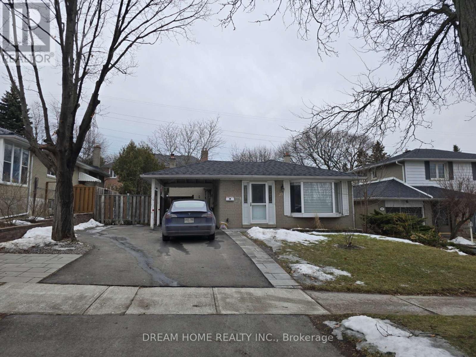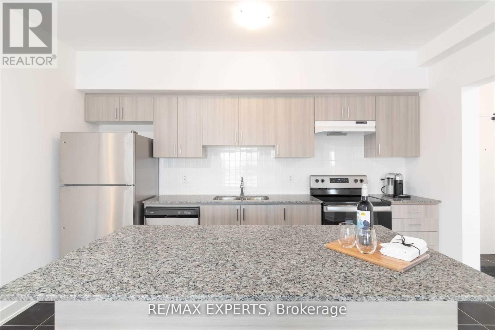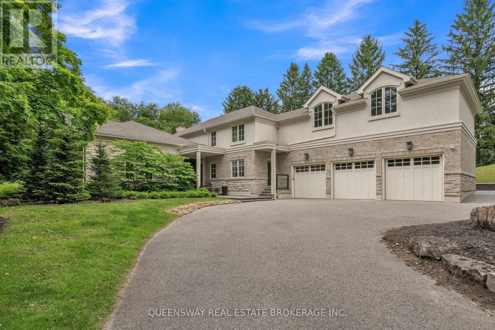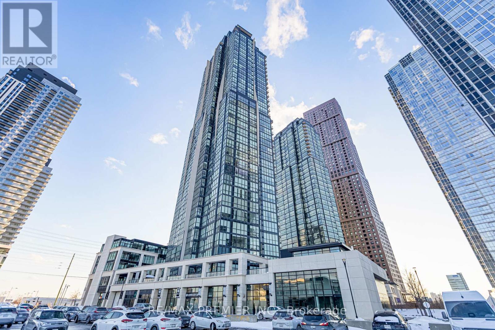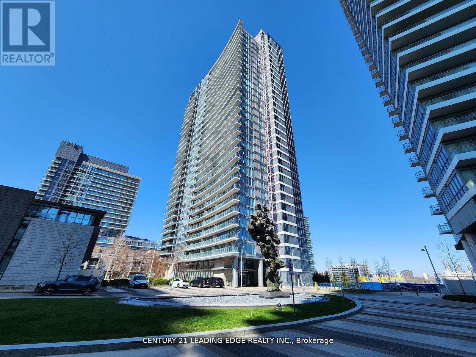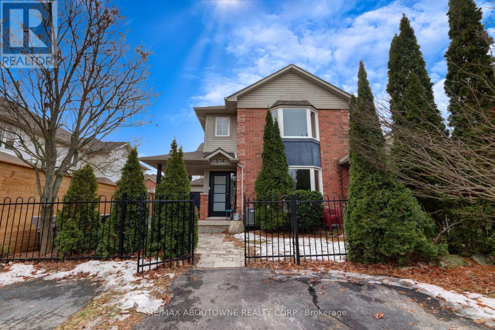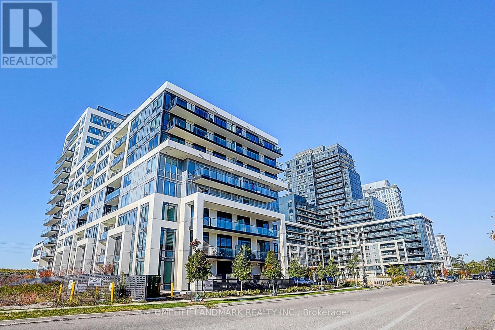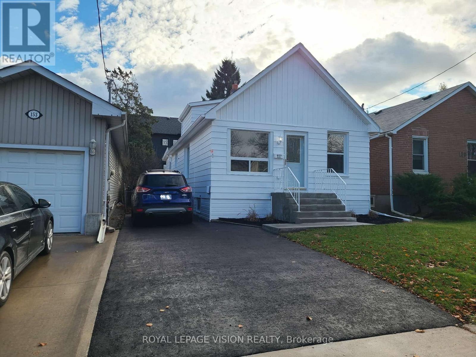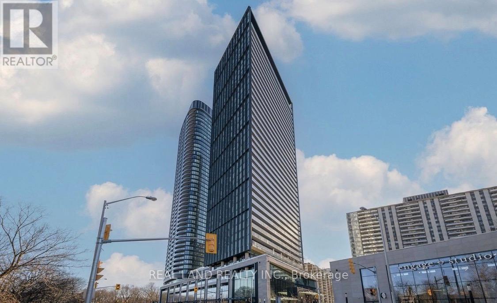1014 Bulrush Trail
Highlands East, Ontario
Just 2 hours from the GTA and Ready for you to build that dream home...!, discover the magic of the Haliburton Highlands on this private 2.32-acre lot. Imagine waking up to the sounds of nature, surrounded by the tranquility of mature trees. This secluded property offers the perfect canvas to build your dream home and embrace a life connected to the outdoors. With existing infrastructure in place, including a driveway, ample parking, a drilled well, available hydro connection, septic system, and a garage (TLC required)- building your dream home has never been easier. Explore the nearby snowmobile trails in the winter, spend your summers fishing and hunting on the area's pristine lakes, or simply relax on your porch and soak in the serenity of the surrounding nature. Close to the charming towns of Haliburton and Minden, offering local shops, restaurants, and cultural events. This is more than just a piece of land; it's an invitation to a unique lifestyle. The Property is being sold on an "as is, where is" (id:61852)
Executive Homes Realty Inc.
2710 - 395 Square One Drive
Mississauga, Ontario
Brand New Never Lived Spacious 2 Bedrooms and 2 Full Bath Unit, Just constructed condo by Daniel's at Square One Dr. Offers Custom-designed contemporary Kitchen cabinetry, with integrated under-cabinet valance lighting and soft-close hardware. Quartz countertop. Matching Kitchen island with Quartz countertop and dining accommodations. Price City Centre Location: Two-minute walk to Sheridan College - Hazel McCallion Campus. Eleven-minute drive to the University of Toronto Mississauga. Walking walking distance to Square One mall and Celebration Square. Walking distance to Square One GO Bus Terminal for convenience of catching GO buses to Toronto, Waterloo and other cities! Amenities include: 24/7 concierge; 3 Co-working Board Rooms; Co-Working Lounge; Pet Grooming Room. For the Fitness conscious there is: Climbing Wall; Fitness Zone; Dry Sauna; Fitness Studio; Fitness Lounge. For kids: Kid's Zone & Parent's Zone; Outdoor Play Area / Outdoor Fitness; Half Court. For entertaining your guests: Lounge; Prep Kitchen; Dining Lounge; Meeting Room; Media Room; Kitchenette/BBQ Prep Room; Outdoor: Dining Area (id:61852)
RE/MAX Real Estate Centre Inc.
Basement - 6359 Plowmans Heath
Mississauga, Ontario
Cozy 1 Bedroom, 1 Bath Basement Apartment Located In A Quiet Mississauga Neighbourhood. Walking Distance To Plowmans Park And Scenic Lake Aquitaine Park, Perfect For Hiking, Cycling And Outdoor Exercise. Easy Access To Shopping, Restaurants, And Public Transit. The Unit Features A Private Side Entrance, Easy-To-Clean Ceramic Floor Tiling, Ensuite Laundry And 1 Driveway Parking Space. Great Location! Utilities are split 30/70 with the tenants in the upper unit. (id:61852)
Royal LePage Signature Realty
135 Earlsbridge Boulevard
Brampton, Ontario
Beautiful Large Home With Endless Potential ..Welcome to this spacious 4-bedroom home offering incredible potential to become your dream residence. Perfect for large or growing families, this property features an impressive layout, beautiful California shutters, and charming curb appeal that immediately captures attention. The primary bedroom provides a true retreat with its ensuite bathroom complete with a relaxing jacuzzi and his-and-hers walk-in closets for ample storage. Two additional bedrooms are connected by a convenient Jack-and-Jill bathroom, while a fourth bedroom includes its own private bathroom-ideal for guests or older children. Enjoy the warmth of the cozy family room fireplace, and take advantage of the large windows throughout the home that flood the space with natural light. The kitchen offers a walkout to the backyard, making it perfect for entertaining or everyday outdoor enjoyment. The home also includes a partially finished basement, with bathroom plumbing already in place, offering a great opportunity to expand your living space with ease. Outside, you'll find a metal roof and shed, providing both durability and extra storage. This large, charming home is being sold as is, offering a fantastic opportunity for those looking to personalize and upgrade to their taste. With its solid foundation, generous layout, and desirable features, this property is ready to be transformed into something truly special. Don't miss the chance to unlock the full potential of this home and make it your own! (id:61852)
Stonemill Realty Inc.
616 - 24 Woodstream Boulevard W
Vaughan, Ontario
Living with quality of life. Luxurious * Clean and nice , ready to move in* Allegra Condos in the Heart of Woodbridge! 1 Bed+1Den, 1 full Bath Condo, 1 Parking Spot * This stunning 715 Sq /ft condo, perfectly designed to offer with all the modern conveniences * spacious primary bedroom* The open-concept living and dining area is perfect for both relaxing and entertaining. The modern kitchen boasts stainless steel appliances, an abundance of cupboards, and a large quartz countertop that provides plenty of space for meal prep and serving *Allegra Condos offers a range of lifestyle amenities designed to enhance your living experience, including an exercise room, communal terraces; concierge services and a rooftop garden *Easy access to major highways, including the 427, 400, and 407 (id:61852)
Bay Street Group Inc.
1210 - 75 North Park Road
Vaughan, Ontario
Beautiful 1-bedroom condo featuring a bright open-concept floor plan with 9' ceilings and vinyl flooring throughout. Modern gourmet kitchen with granite countertops, stainless steel appliances, and stylish backsplash. Convenient ensuite laundry. Enjoy unobstructed west-facing exposure and a private balcony offering abundant natural light and outdoor space. Includes one underground parking.Exceptional building amenities include 24-hour concierge, indoor pool, sauna, fully equipped gym, exercise room, and party room. Prime location within walking distance to Promenade Mall, Walmart, and public transit (TTC & VIVA). (id:61852)
Right At Home Realty
B - 8 York Street
Ajax, Ontario
Newly renovated basement apartment with modern finishes, located in a quiet and convenient Ajax neighborhood. Clean, bright, and efficiently designed space, ideal for a single working professional. All utilities and high-speed internet included. In-suite washer and dryer. Parking available. Excellent central location with bus stop just steps away, situated in Ajax Town Centre. Close to Walmart, Costco, No Frills, restaurants, and everyday amenities. Short drive or transit access to Ajax GO Station for easy commuting. Close to Lake Ontario waterfront, parks, and walking trails. Quiet residential area. No pets. No smoking. Single occupancy only. (id:61852)
Coldwell Banker The Real Estate Centre
A - 8 York Street
Ajax, Ontario
Basement Apartment for Lease - Ajax (8 York St) Newly professionally renovated basement apartment with modern finishes, located in a quiet and convenient Ajax neighborhood. Clean, bright, and efficiently designed space, ideal for a single working professional. All utilities and high-speed internet included. In-suite washer and dryer. Parking available. Excellent central location with bus stop just steps away, situated in Ajax Town Centre. Close to Walmart, Costco, No Frills, restaurants, and everyday amenities. Short drive or transit access to Ajax GO Station for easy commuting. Close to Lake Ontario waterfront, parks, and walking trails. Quiet residential area. No pets. No smoking. Single occupancy only. (id:61852)
Coldwell Banker The Real Estate Centre
4002 - 108 Peter Street
Toronto, Ontario
Bright 3 Bed And 2 Bath Corner Unit High Level at PETER and ADELAIDE! Parking & Locker! A Residence Embodying a harmonious fusion of contemporary design, expert craftsmanship, and unparalleled convenience. Conveniently located near PATH, Financial/Entertainment Districts, subway and transit access, and an array of other attractions waiting to be explored in the vicinity. One parking And One Locker is included! Awaited amenities include Co-working & Rec Room, Outdoor Lounge, Fitness & Yoga Studio, Infra-Red Sauna & Treatment Rooms, Demo Kitchen, Private Dining Room, Party Lounge, Terrace, Outdoor Communal Dining, and Kids Zone & Arts & Crafts. (id:61852)
Dream Home Realty Inc.
709 - 181 Sheppard Avenue E
Toronto, Ontario
1 Year New 1 bed Condo Unit Located at Sheppard/ Willowdale. This Stunning Unit Is A South Facing Unit. The Opportunity To Live In This Luxurious Property Is Unique. This Unit comes with a Huge Terrace along with High End Finishes This Unit Has Beautiful High Ceilings And Upgrades Throughout. Excellent Location, Close To Yonge Sheppard Subway Station, Restaurants, Bank, Cineplex Theatre, Toronto Public Library, Elementary School, High School, Close To HWY 401. (id:61852)
Century 21 King's Quay Real Estate Inc.
3333 Mockingbird Common
Oakville, Ontario
Beautiful freehold townhome backing onto a premium ravine lot, offering exceptional privacy in the prestigious Joshua Meadows community. Built by Branthaven, this stunning home features over $200K in high-end upgrades, including a gourmet chef's kitchen with premium appliances, quartz countertops, a spacious island ideal for entertaining, and upgraded flooring throughout. The open-concept main level showcases 9-ft ceilings.With over 2,000 sq. ft. of total refined living space, the professionally finished basement is bright and inviting, featuring large windows, a full 3-piece bathroom, and a cold room, offering versatile space for a recreation room, home office, or guest area. Conveniently located just minutes from top-rated schools, luxury shopping, and easy access to Hwy 403/407/QEW.A must-see home offering exceptional value in a highly sought-after community. (id:61852)
Realty Associates Inc.
303 - 25 Neighbourhood Lane
Toronto, Ontario
Welcome to the highly sought-after Queensview - Backyard Condos development by Vandyk Properties. This beautifully appointed "Retreat" model offers a modern 2+1 bedroom layout with over 900 sq. ft. of living space plus a 136 sq. ft. terrace. Featuring laminate flooring, stainless steel appliances, Caesarstone countertops, valance lighting, a stylish backsplash, and an open-concept design, this bright unit is filled with abundant natural light. A must-see home that blends comfort, style, and functionality. (id:61852)
Real City Realty Inc.
76 Brownstone Circle
Vaughan, Ontario
Incredible location! Bright and spacious, newly renovated, fully furnished above-grade bachelor apartment with a private entrance through the garage. Features a large open-concept layout, excellent natural lighting, ensuite laundry, and ample storage throughout. Includes one outdoor parking space and partial use of the backyard. Tenant to pay 30% of hydro, water, and gas utilities. Content/Liability Insurance (id:61852)
RE/MAX Your Community Realty
18 - 27 Elkhorn Drive
Toronto, Ontario
Luxury Shane Baghai Townhome in Prestigious Bayview Village! An exceptional and rare 3-storey luxury townhouse offering timeless elegance and refined urbanliving. This stunning residence features marble floors on the main, second, and lower levels, aprivate elevator, and an elegant fireplace, creating a sophisticated and seamless livingexperience.The home offers 3 generous bedrooms plus a fourth in the basement, each with its own privateensuite, providing ultimate comfort and privacy for family and guests alike.The entire third floor is a grand primary retreat, featuring a spacious bedroom, abundantcustom closets, and a luxurious spa-inspired ensuite with a Jacuzzi bathtub, makeupstation/vanity, and a large glass shower. Additional highlights include: Soaring 10-ft ceilings; Solid concrete construction for superior soundproofing and privacy; Gourmet kitchen with granite countertops; Walkout to a private patio with gas BBQ hookup, perfect for entertaining; Lavish primary suite design for hotel-style living; Two side-by-side underground parking spaces with direct access. Nestled in a quiet, exclusive community just steps to Bayview Village Shopping Centre, subway,Hwy 401/404, North York General Hospital, top-rated schools, parks, shops, and restaurants. Experience luxury living at its finest in one of Toronto's most sought-after enclaves. Must See! (id:61852)
RE/MAX Your Community Realty
801 - 308 Jarvis Street
Toronto, Ontario
New JAC Condo, Never Occupied!** Experience Modern Urban Living In This Beautiful 2-Bedroom + 1 Den Condo At JAC Condos. A Well Designed Unit in A Complete New Building Featuring 9 Feet Ceilings, Floor-To-Ceiling Windows, Luxurious Finishes. The Den Could Be Served as Home Office, Perfect For Young Professionals & Students! Located In The Heart Of Downtown Toronto, This Condo Offers Unmatched Convenience. Youll Be Within Walking Distance To Ryerson University, The University Of Toronto, Eaton Centre, Yonge-Dundas Square, And Many Shops, Restaurants, And Entertainment Options. Public Transit Is Easily Accessible, Making This A Prime Spot For Students, Professionals, Or Anyone Seeking Vibrant City Living. (id:61852)
Real One Realty Inc.
23 Tristan Crescent
Toronto, Ontario
$$$ upgrade in this house. 2022 renovated basement, built a Separate Entrance (with permit). 2022 new Roof and eavestrough system. 2023 New Asphalt Driveway and 2024 interlock on the sidewalk. EV rated outlet installed for Tesla and electric car charge. This Spacious Home Boasts 4 +1 Bedrooms, 3 Full Bathrooms, and 5 Parking Spots. Enjoy an Kitchen With Granite Countertops, Large Bright Windows, Stainless Steel Appliances. The Spacious Living Room is an Entertainers Dream Space. This Well Maintained Home also has a fully renovated/Finished Basement with a full kitchen, bathroom and laundry system, a perfect rental unit. Prime Location of Hillcrest Village. Close to TTC and GO Station, HWY 401, HWY 404. Close to Shopping Plazas, Restaurants, Libraries, Recreational Centers, the Hillcrest Tennis Club, Scenic Parks, and Trails. Families Will Appreciate the Close Proximity to Top-Ranking Educational Institutions, Including AY Jackson SS, McNicholl Avenue PS, Cresthaven PS, Zion Heights MS, Seneca College, and the Canadian Chiropractic College. Along with the basement, the whole house can generate a positive rental cashflow for the owner/investors ( not many in current housing market ) ! (id:61852)
Dream Home Realty Inc.
604 - 4 Spice Way
Barrie, Ontario
Welcome To Bistro 6 Sumac Condo Unit! Featuring High End Finishes; 9 Ft Ceilings, Upgraded W/Stone Countertop In Kitchen & Bathroom, Laminate Floors, Tile Backsplash. 2 Spacious Bedrooms With A Huge Bright & Modern Open Concept Great Room! 2 Modern Custom Bathrooms W/Stand Up Shower & Bath Tub, Freshly painted unit. W/I Closet, S/S Appliances, Large Windows! Minutes To Barrie's Go Station, Local Shopping & Easy Access To Highway 400. (id:61852)
RE/MAX Experts
2600 17th Sideroad
King, Ontario
Discover unparalleled luxury in this exquisite custom-built home, nestled on a beautiful private lot. With over 7,000 sq ft of finished living space, this residence offers a seamless blend of elegance and modern convenience, featuring a stunning 19-ft ceiling drenched in natural light.Indulge in culinary delights in the gourmet eat-in kitchen, adorned with granite countertops and high-end appliances. The formal dining area and living room provide perfect settings for both entertaining and intimate gatherings. The main floor master suite includes a gorgeus 5-piece ensuite and walk-in closet. The second level boasts four generous-sized bedrooms and a sunlit oversized loft with a cathedral ceiling.The expansive lower level features heated floors, a wet bar, an exercise and lounge area, and access to an exquisite 19 ft. x 42 ft. indoor pool.Make this dream home yours and experience the pinnacle of luxury living. (id:61852)
Queensway Real Estate Brokerage Inc.
2001 - 2900 Highway 7
Vaughan, Ontario
Welcome to this stunning open-concept 1-bedroom suite with 2 washrooms, offering luxurious living in the heart of Vaughan. Just steps to the Vaughan Metropolitan Centre Subway and minutes to Vaughan Mills Mall. Featuring 9-foot ceilings, floor-to-ceiling windows with breathtaking unobstructed city views, laminate flooring throughout, and a beautifully upgraded kitchen with granite countertops and newer stainless steel appliances. The spacious living and dining area is perfect for entertaining and everyday comfort. Includes parking an a locker. An exceptional opportunity in a prime location, with quick access to Hwy 400, transit, shopping, dining, and all urban conveniences. 24hrs Security/Concierge, Gym, Games Room, Indoor Pool, & Rooftop Patio. (id:61852)
RE/MAX Premier Inc.
2607 - 121 Mcmahon Drive
Toronto, Ontario
Wow! Gorgeous, Spacious and Bright Luxury Condo: 1 B+ Study In Great Location Of Bayview Village, North York. This Apartment Comes With a Modern Open Concept Kitchen, Furnished With Newer Sofa, Smart TV, Etc., Bed & Bedidings As Well As Complete Set of Appliances. The New 8 Acre Park Having Ice Skating In A Peaceful & Friendly Community. Stunning Bright Morning Sunlight And A Beautiful Clear View. Amazing Connectivity - Close To North York General Hospital, Bayview Mall, Fairview Mall, HY 401/404 DVP, TTC, Walking Distance To Brand New Community Centre, 2 Subways, Plazas, GO Station, And Other Convenience Points Of Interest. Fabulous Amenities: Party Room, Gym, Lounge, BBQ Area, Patio, 24 Hr Concierge, Visitor Parking And Many More! Comes With ALL Inclusive For Only $2,350/month. (id:61852)
Century 21 Leading Edge Realty Inc.
514 Jerseyville Road W
Hamilton, Ontario
Welcome to this thoughtfully updated freehold townhome, located just minutes from the historic town of Ancaster and all its amenities. Offering a smart, functional layout, this home is well suited for families seeking low-maintenance living.The updated white kitchen features quartz countertops, a breakfast bar, a large pantry, modern flooring, and quality finishes that create a bright and welcoming space. The home offers two bedrooms plus a bright loft-style office, ideal for working from home or flexible living. A full semi-ensuite bathroom on the second level, a convenient two-piece bath on the main floor, and a three-piece bathroom in the finished basement provide excellent functionality and separation of space. Enjoy new bay windows in both the primary bedroom and living room, freshly painted. A private patio, cosy porch and fully fenced yard for outdoor relaxation. Parking for three cars. Close to all commuter routes. (id:61852)
RE/MAX Aboutowne Realty Corp.
215 - 3200 William Coltson Avenue
Oakville, Ontario
Gorgeous South-facing open-concept unit with spacious 85-square-foot balcony and soaring 10-foot ceilings!! Ultra-private balcony, all-day sun, NO SIDE NEIGHBOURS, a true standout in the building!! Boasting a functional layout and contemporary finishes throughout. Quality laminate flooring, a sleek kitchen with modern cabinetry, and stainless steel appliances. Expansive windows flood the space with abundant natural light. Convenient access to schools, parks, shopping, transit, and major highways. **Fibre high-speed Internet and Wi-Fi included in the management fee**! Price to sell! Flexible closing prefer. (id:61852)
Homelife Landmark Realty Inc.
157 College Avenue
Oshawa, Ontario
RENOVATED, DETACHED, 4-BEDROOM HOUSE!!! Brand new renovations and big ticket items means you can simply move in and enjoy! Brand new items include; Brand new Furnace (owned, 2025), Brand new Air Conditioner (owned, 2025), Newer Hot Water Tank (owned), Brand new Concrete Steps and Walkway (2025), Brand new Asphalt Driveway (2025), Brand new Vinyl Siding (2025), Brand new Windows (2025), Newer Asphalt Roof, Brand new Laminate Flooring (2025), Brand new Kitchen, Cupboards, Counter, Backsplash, Large Sink & Faucet (2025), Newer Appliances, Brand new Bathroom, Tiling, Bathtub, Vanity & Toilet (2025), Brand new Hardware, Light Fixtures, Vents & Mirrors (2025), Brand new 6-Panel Doors (2025), and more!! A finished basement perfect for storage or extra space. This warm and cozy house boosts practicality and modern into your new home! The main floor features an open concept living room, dining room and brand new kitchen which makes it perfect for both entertaining and relaxing. A Brand new bathroom adds relaxation to your day! With 4 bedrooms, it's a layout that works for a growing family, empty nesters or downsizing family! With 2 Primary Bedrooms, you can choose an upstairs Primary or main floor Primary! 4 Bedrooms also adds the comfortable possibility of working from home! The back deck is perfect for tranquility or entertaining. 1,200 Above Grade Sq Ft and 600 Below Grade Sq Ft. No Rental Items!! (id:61852)
Royal LePage Vision Realty
3510 - 575 Bloor Street E
Toronto, Ontario
Welcome To Via Bloor- Where Modern Living Meets Natural Beauty. *PARKING Included* Unobstructed views.This Luxury 1 Bedroom + Den And 2 Full Bathroom Condo Suite Offers 653 Square Feet Of Open Living Space. Located On The 35th Floor, Enjoy Your Views From A Spacious And Private Balcony. This Suite Comes Fully Equipped With Energy Efficient 5-StarModern Appliances, Integrated Dishwasher, Contemporary Soft Close Cabinetry, Ensuite Laundry. Enjoy An Unbeatable Location Just Minutes From Downtown, and nd Easy Access To The DVP. (id:61852)
Real Land Realty Inc.
