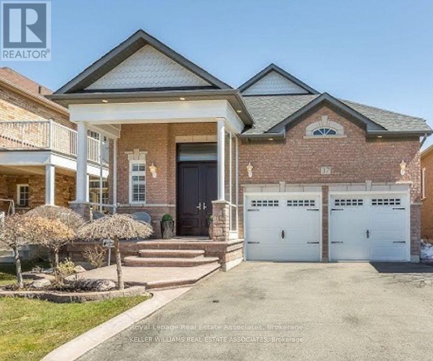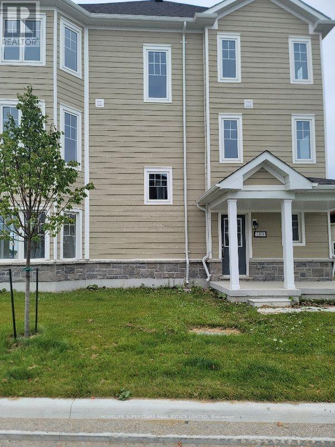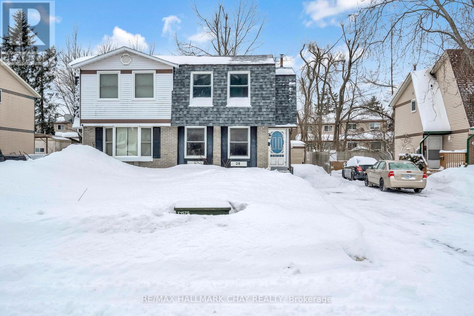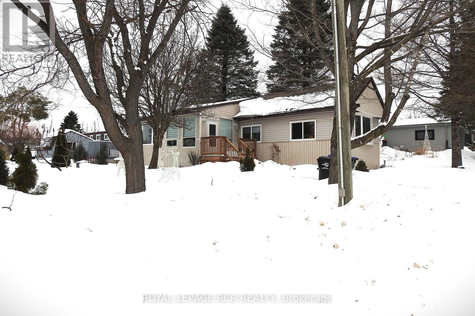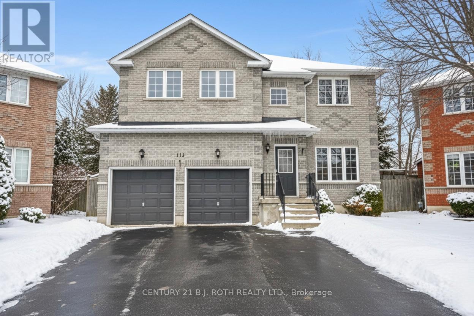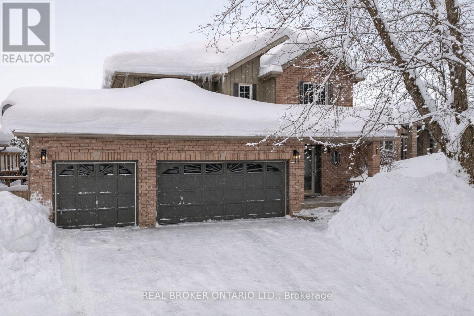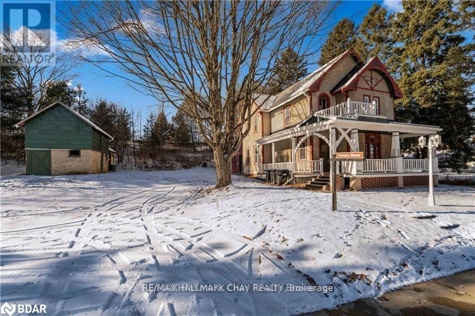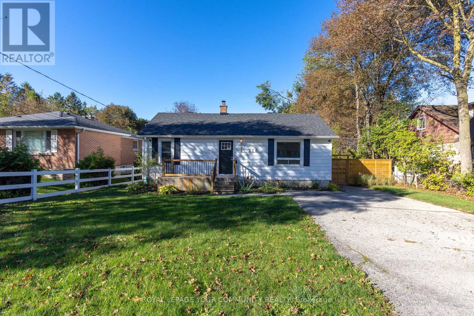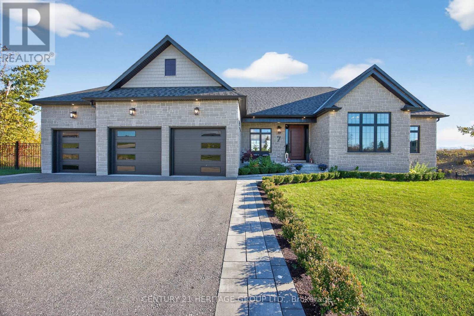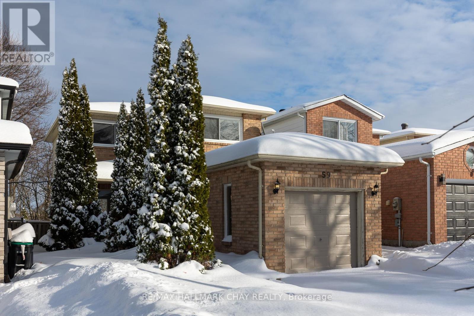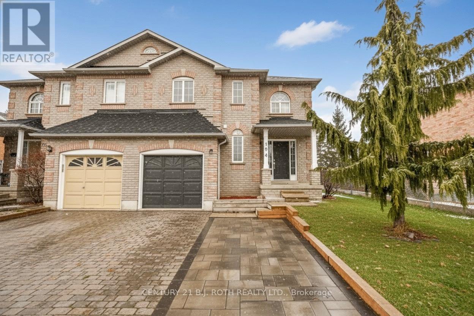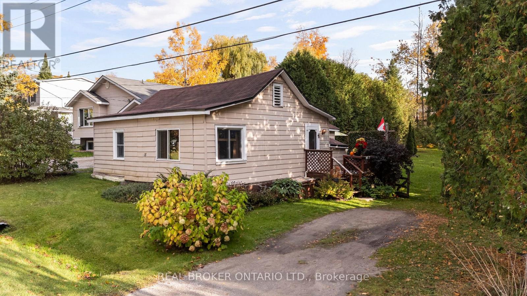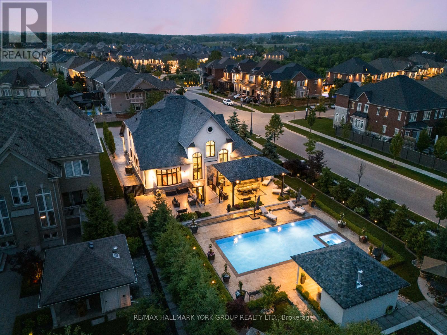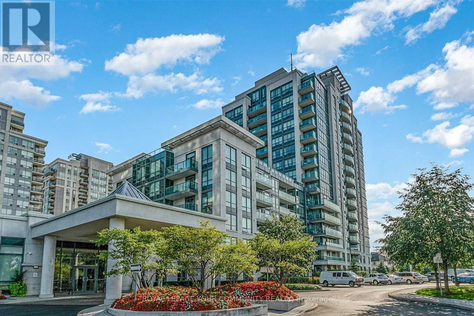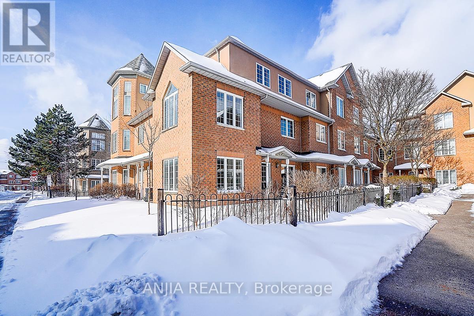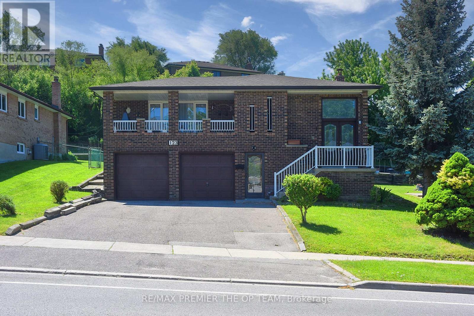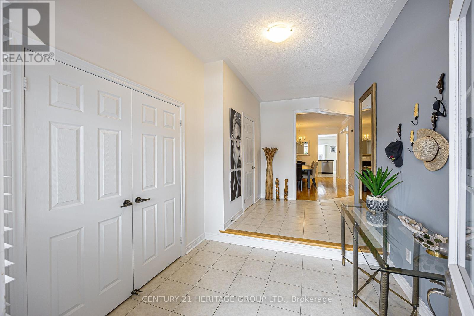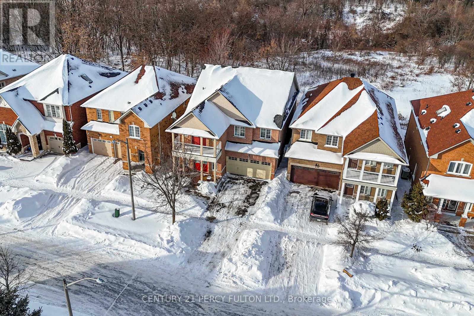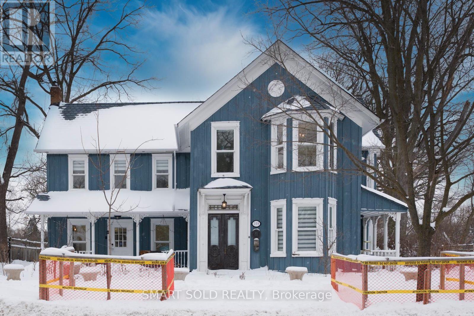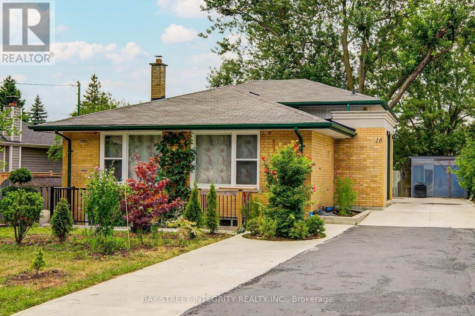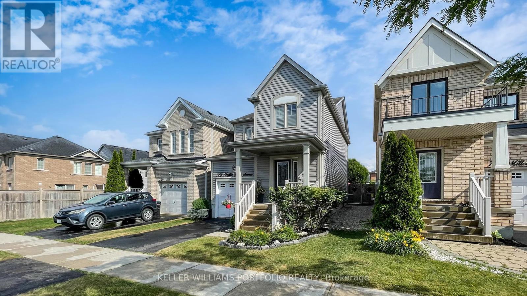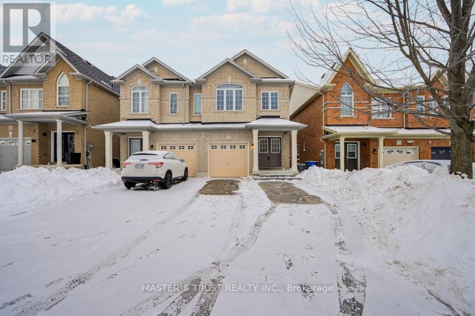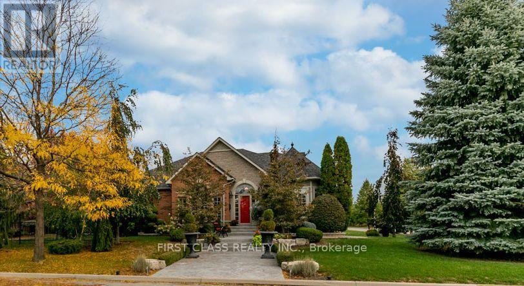37 Chevrolet Drive
Brampton, Ontario
Welcome to this beautiful, modern detached home located at 37 Chevrolet Drive, Brampton. With over 3,400 sq. ft. of elegant living space, this spacious 2+2 bedroom, 3-bathroom home offers the perfect balance of style and functionality. The main floor features an open-concept layout with pot lights throughout, creating a bright and welcoming atmosphere. The gourmet kitchen is ideal for entertaining providing the ideal setting for family gatherings. Head downstairs to the fully finished basement, where you'll find a cozy wet bar perfect for entertaining guests or relaxing in your own private space. The separate entrance offers additional versatility, whether you're looking to create an in-law suite or a separate living area. Don't miss the chance to own this exceptional property. Schedule your private tour today! (id:61852)
Royal LePage Real Estate Associates
11369 22 Side Road
Halton Hills, Ontario
Charming character home in the quaint historic community of Limehouse on a pretty, mature and private .34 acre lot with tons of perennial gardens and a sweet flagstone patio. Affordable 1400+ sqft family home with a main floor office/den plus room for the large harvest table in the family dining room and a wide staircase leading you to four bedrooms plus a four-piece bathroom. Great storage space in the basement. Features an oversized 15x25 ft single-car garage, perfect for a workshop or your vehicle. Ideally centrally located minutes from Georgetown, Acton and the 401/Milton, but in the heart of the best Halton Hills country. Steps to the Bruce Trail plus the scenic Limehouse Kilns in the stunning Limehouse Conservation Area. Furnace 2022, Air conditioning 2022, Shingles 2014 in front, metal roof in back. Updated 100-amp copper breaker panel. Bell fibre is connected to the house. Live in the beautiful countryside of Halton Hills, just minutes from all the in-town conveniences. It's the best of both worlds! A nature lover's dream come true! (id:61852)
Royal LePage Meadowtowne Realty
189 Village Gate Drive
Wasaga Beach, Ontario
Beautiful Brand New Corner lot 2023 built 3BDRMS, 4 Washroom, Close to Beach, Golf and lots of amenities, Open concept Brand New appliances with lots of windows and lighting, Public transit, Laundry is at second floor, Close to Blue Mountain, Collingwood, Muskoka (id:61852)
Homelife Superstars Real Estate Limited
28 Wilde Place
Barrie, Ontario
Tucked away on a quiet cul-de-sac in Barrie's north end, this charming semi-detached two-storey offers comfortable, functional living that's ready for its next chapter. Whether you're buying your very first home or looking for a space that simply makes sense, this one checks all the right boxes. Inside, you'll find three bright bedrooms and a well-laid-out main level with a spacious living room that invites cozy evenings and relaxed weekends. A spacious kitchen open to the dining area flows effortlessly to the outdoors, where a covered deck overlooks a generous backyard - perfect for morning coffee, summer dinners, or letting kids and pets run free. A large shed adds the kind of storage that makes everyday life easier. Upstairs features updated laminate flooring, while key improvements like the furnace, roof, and windows have already been taken care of - giving you peace of mind and room to settle in without a long to-do list. The partially finished basement adds flexible bonus space, complete with a roomy laundry area and work space that adapts to your lifestyle, whether that's storage, hobbies, or a future flex room. 28 Wilde Place is the kind of home that feels like a fresh start - welcoming, practical, and full of potential. (id:61852)
RE/MAX Hallmark Chay Realty
8 Claremont Crescent
Oro-Medonte, Ontario
Welcome to a peaceful country setting in Fergushill Estates. Close to town with many amenities and several Lakes close by. The convenient Front Entrance through the 3 season sunroom into this home is a great sitting area. The mobile has 2 bedrooms and 1-3 pce washroom. The Updated (2025) Kitchen features newer Counter Tops, Sink, Cabinets, hidden garbage/recycle bins, deep pantry, cutlery drawer, laminate flooring with lots of room for several cooks in the kitchen. The spacious Living Room has a Large Front Bay Window, Electric Fireplace with (2025) Laminate flooring. The updated (2025) 3 pce washroom, sink, flooring, features walk-in shower combined with laundry area. The added living area of a Family Room with broadloom with walk-out to deck and a large storage area for all Christmas Decor. and odds and ends. Primary Bedroom has window, wardrobe and broadloom. 2nd Bedroom has broadloom with window and closet. 7 newer windows in (2022), new front deck (2025).Spray foam insulation added underneath & Attic insulation 2023. This home sits on a Mature landscaped lot surrounded by incredible neighbours. 2 Parking spaces and 1 Garden Shed. The New Land Lease Fee to Buyer is $742.00 (Lease $680 Tax $17 Water $45) per month. Septic was pumped at the Landlords expense summer 2025. Application Fee of $250.00 for Park Approval at the Buyers Expense. (id:61852)
Royal LePage Rcr Realty
113 Livia Herman Way
Barrie, Ontario
Incredible locale, incredible opportunity to live in one of North Barrie's most coveted neighborhoods ,Country Club Estates. Potential to add an inlaw suite with an unspoiled lower level with rough in bath! Nestled at the end of a sleepy cul-de-sac, this large 4 bed/3 bath all brick home on a private pie lot boasts9' ceilings and is freshly painted, new interior door hardware. Wood floors and ceramic tile grace the main floor and upper (no carpet). Pot lights accent the spacious main featuring a large kitchen with new quartz countertops and seamless backsplash, overlooking the family room with large windows and a gas fireplace. Double doors make for a lovely private dining room or large main floor office. Wood stairs guide you upstairs to the Primary suite which offers a large walk-in closet and 4 piece ensuite with stand up shower and soaker tub. The backyard has a large walk out deck of the kitchen which has great privacy and 73' ft and well treed. Other plus's it offers is main floor laundry with interior access to the two car garage, newer shingles and fresh paint make this home turn key. Locational benefits are close to the mall and commercial hub of Barrie plus the hospital, highway 400 and of course the Barrie Country Club. (id:61852)
Century 21 B.j. Roth Realty Ltd.
3173 Bass Lake Side Road E
Orillia, Ontario
Opportunities like this don't come up often inside the city-especially with this much space and parking. Set on a mature, tree-lined street, this beautifully maintained home offers the ideal blend of comfort, functionality, and everyday convenience.The main level features a bright, open-concept layout where the living, dining, and kitchen areas flow seamlessly, making it perfect for both entertaining and daily life. Upstairs, four spacious bedrooms provide flexibility for growing families, home offices, or multi-generational living.The fully finished walkout basement adds valuable additional living space and includes an extra bedroom-ideal for guests, a recreation room, or a private work-from-home setup. Step outside to a deep, defining backyard with a large deck, perfect for summer barbecues, relaxing with a book, or enjoying quiet evenings outdoors.A rare 3-car garage combined with parking for up to seven vehicles truly sets this home apart, offering unmatched convenience for families, hobbyists, and visitors alike. Located just minutes from Costco, Home Depot, grocery stores, schools, and everyday amenities, this home delivers both space and location.Lovingly maintained and move-in ready, this is a property you'll want to see in person. Book your private showing today. (id:61852)
Real Broker Ontario Ltd.
4514 Penetanguishene Road
Springwater, Ontario
Welcome to the Davenport House. This beautiful century custom builders home will call you with it's unique custom finishes. The wrap around covered porch, original craftsman front door with stained glass. Custom wood work staircase, balusters and under staircase storage wood panels. Crown molding, 9 inch baseboards and wood detail custom ceiling. Classic century style with 2 separate stair cases. Kitchen offers the original Tin ceiling a walkout to side deck and a back 3 season den and enclosed storage room and back staircase to the upper level. Pantry/laundry room off kitchen. Separate dining room and living room. Main floor generous sized bathroom in addition to the upstairs full bathroom. Upper sunroom with walkout to the balcony. This home offers 3 upper bedrooms. This is an extremely well maintained century home. Updated gas hot water tank, updated copper electrical 200 amp breaker panel. Updated plumbing, basement walls have spray foam insulation and new septic. All exterior walls have been insulated. Most windows are updated, roof in in good condition. Heating cost is very efficient with the concrete exterior walls and added insulation. Outdoor structure a detached smaller barn and garden shed. Close hwy access 15 min from Barrie. Located across the road from a park. Close to skiing, golf, hiking and snowmobiling. (id:61852)
RE/MAX Hallmark Chay Realty
210 Cox Mill Road
Barrie, Ontario
Client RemarksLocated on sought-after Cox Mill Road, this home sits on an oversized 60 x 200 ft lot. The private, tree-lined backyard features a 16' x 16' patio with a natural gas BBQ hookup, perfect for entertaining or relaxing. Offering 3 bedrooms and 2 full bathrooms (including a walk-in shower), this home has been well cared for with numerous updates: newer furnace, 100 amp breaker panel, new hot water tank, roof shingles (2022), new fence, new front and back walkways, refreshed landscaping, new exterior doors, and freshly painted throughout. Convenient side entrance provides direct access to the basement without going through the main floor. Potential for a second dwelling in the back ideal for teens, in-laws, or multi-generational living. Minutes from Lake Simcoe's waterfront and all downtown Barrie amenities! (id:61852)
RE/MAX Your Community Realty
7 Caldwell Drive
Oro-Medonte, Ontario
Welcome to 7 Caldwell Drive. This beautifully designed custom-built home with 2900 sq. ft. of luxury living space with expansive open concept floor plan that's ideal for entertaining family and friends. Oversized windows that flood the spaces with natural light! A 10-foot sliding door from the family room to a private deck with tempered glass railing. This home is totally upgraded: All brick home with stone front, 10 foot ceilings throughout main floor, 9'4" clear basement height, walk-in kitchen pantry, quarts counter tops including bathrooms, laundry room, and kitchen backsplash, Hardwood floors throughout, pot lights throughout kitchen, family room, primary room and all exterior soffits, 9' multi lock system front door, 8' passage doors with7" baseboards, hardwood basement stairs with tempered glass railing, heated ensuite floor, jacuzzi tub, sprinkler system front yard, high end appliances, composite decking, concrete lower patio from basement walk-out, mudroom with access to the garage. Caldwell drive is one of Oro-Medontes most sought after neighborhood. and just minutes from Hwy 11 and 400 for easy commuting (id:61852)
Century 21 Heritage Group Ltd.
59 Garden Drive
Barrie, Ontario
Here is a prime opportunity to get into the real estate market. This is a fully detached home on a deep lot with mature trees in the popular area of Allandale. Close to Assikinack Elementary School, Rec Centre and shopping, plus a short drive to Barrie's popular beach area. The main entry of the home has generous room for larger gatherings with an adjacent 2 pc powder room and coat closet. The living/ dining combination has plenty of space for a larger family during holiday entertaining and the kitchen walks out to a deck and attractive back yard. Situated upstairs are 3 good sized bedrooms and the main 4 pc bath. A bonus rec room is in the basement along with plenty of room for storage and the utility room. The home has been freshly painted throughout and new plush carpet installed on the stairs, upstairs hallway and Primary bedroom. This home is comfortable and move in ready, while offering opportunity to make it your own. A quick closing is available so what are you waiting for? (id:61852)
RE/MAX Hallmark Chay Realty
194 Sundew Drive
Barrie, Ontario
Move-in ready! Location, Location, Location! Walk to schools, parks, trails, shopping, dining, and all major amenities. This bright and well-maintained 2-storey semi-detached home is ideally located in the highly sought-after Holly neighbourhood. The welcoming main floor offers an open-concept layout designed for comfortable family living. Enjoy a spacious foyer with inside entry to the garage, 2pc bath, a large living room and an updated kitchen and dining area with a walkout to a large fully fenced backyard - perfect for entertaining or relaxing. Upstairs, the sizable primary bedroom features a walk-in closet and 4-piece ensuite. Two additional good sized bedrooms and another 4-piece bathroom complete this level. The unfinished lower level provides ample potential for future living space, rough in for a bathroom and is ready for your personal touch. Conveniently located close to the Holly Rec Centre, Hwy 400, Hwy 90, and more, this home offers exceptional value in one of Barrie's most desirable communities. Modern paint throughout, upgraded appliances, new carpet on the stairs and updated bathrooms, offering a truly turnkey experience. Don't miss this opportunity! (id:61852)
Century 21 B.j. Roth Realty Ltd.
15 Lovejoy Street
Tay, Ontario
Cozy Cottage, gorgeous lot, and full of potential. Discover this adorable 4-season cottage tucked away on Lovejoy Street, a friendly cul-de-sac in the heart of Victoria Harbour. Perfect as a weekend retreat or a place to live while you build your dream home, this property offers both charm and opportunity. Enjoy being just moments from Georgian Bay, with Catholic and Public Elementary Schools, Foodland, Post Office, LCBO, Community Centre, Library, Beaches, Marina, waterfront restaurant, Tay Trail, and more, all within this awesome community. The beautiful lot, surrounded by mature trees, provides privacy and space to enjoy the outdoors. Property sold as is, where is, with no representations or warranties. Buyer to conduct their own due diligence. (id:61852)
Real Broker Ontario Ltd.
2 Tidnish Court
King, Ontario
This estate bungaloft offers a blend of refined living and timeless sophistication in a serene atmosphere. At the heart of the home lies a chef-inspired kitchen outfitted with professional appliances, sleek quartz countertops, backsplash, central island, walk-in pantry & servery, ideal for everyday living or upscale entertaining. The soaring two-storey family room is perfect for grand gatherings, offering breathtaking views of the backyard oasis through expansive windows that flood the space with natural light. The main-floor primary suite featuring walk-in closets and a spa-like 5-piece ensuite is designed for pure indulgence. A second bedroom, currently styled as a dressing room is conveniently located beside the primary suite and includes its own 3-piece bath.Throughout the home, warmth and charm abound, elevated by custom drapery, beautiful fireplaces, and two radiant motorized chandeliers that lend a touch of glamour to the living space. Step outside into your own resort-style paradise, complete with a glistening pool, a rejuvenating hot tub, and a cabana featuring a 2-piece bath and storage. Entertain in comfort under the custom gazebo with a TV and ceiling fan, surrounded by manicured gardens, fruit trees, and a thriving vegetable patch all set within beautifully landscaped grounds.The fully finished walk-up basement offers flexibility, whether as a private in-law or nanny suite, guest accommodations, or a teen retreat. It includes a full kitchen, dining area, cozy family room with LED fireplace & feature wall, exercise room, a large bedroom with ensuite, an additional 3-piece guest bath, and a spacious laundry room. With minor modifications, the basement can easily be converted into a 2-3 bedroom suite.For car enthusiasts, the three-car garage is finished to perfection with epoxy floors and is equipped to support one or two car lifts. Nearby schools, charming cafes, conveniences, and golf course.. An exceptional lifestyle opportunity not to be missed. (id:61852)
RE/MAX Hallmark York Group Realty Ltd.
1101 - 30 North Park Road
Vaughan, Ontario
Beautiful 1-Bedroom Condo in a Luxury Building at the Heart of Thornhill City Centre.Enjoy panoramic, unobstructed north-west facing views from this bright and modern suite. Featuring a contemporary kitchen with sleek cabinetry and granite countertops, laminate flooring throughout, and an open balcony perfect for relaxing or entertaining.This well-managed building offers full amenities and is ideally located within walking distance to Promenade Mall, Walmart, schools, places of worship, shops, restaurants, cafés, and parks. Convenient access to TTC and public transit, with quick connections to Hwy 7 and Hwy 407. An exceptional opportunity in a truly unbeatable location. Some Photos are Virtualy Staged. (id:61852)
RE/MAX Your Community Realty
5 - 16 St Moritz Way
Markham, Ontario
Bright, spacious, and move-in ready, this southeast-facing 4-bedroom corner townhome in the heart of Unionville is packed with upgrades, including High Quality Hardwood flooring throughout, oak stairs, and granite countertops in the kitchen and bathrooms. Boasting 9-ft ceilings on the main floor and basement, a direct-access 2-car garage, an oversized primary bedroom with a walk-in closet, ensuite, and sitting area, this newly renovated home offers style and comfort in every detail. Located steps from Top-ranked Unionville High School, Coledale Public School, St. Justin Martyr Catholic School, Hwy 404/407, Unionville Town Centre, and shopping Centers, this home is perfect for families seeking convenience and luxury in a highly sought-after neighborhood. (id:61852)
Anjia Realty
123 Willis Road
Vaughan, Ontario
Welcome to 123 Willis Rd, a beautifully maintained detached raised bungalow set on a premium 60.6 x 131.15 ft lot that offers space, comfort, and incredible versatility. This bright and spacious home features three generously sized bedrooms and a fully finished basement with a separate entrance, making it ideal for a large or multi-generational family, or those seeking added living or potential income space. The thoughtful layout maximizes both functionality and flow, with plenty of room to relax, entertain, and grow. Nestled in a highly desirable location just steps from all amenities, including shopping, schools, parks, and transit, this property perfectly blends convenience with lifestyle. A rare opportunity to own a home that delivers space, location, and endless possibilities-this is one you won't want to miss. (id:61852)
RE/MAX Premier The Op Team
52 Maple Valley Road
Vaughan, Ontario
Beautifully designed 4-bedroom, 4-bathroom home in the highly sought-after Patterson community, offering approximately 4,200 sq. ft. of total living space, including 2,919 sq. ft. above grade. The home features a dramatic family room with 17-foot ceilings, a gas fireplace, and views overlooking the backyard. The bright, eat-in kitchen is equipped with granite countertops, a large island with breakfast bar, undermount sink, and stainless-steel appliances, perfect for both everyday living and entertaining. A spacious foyer seamlessly connects the living and dining rooms, creating an inviting layout for gatherings. An elegant oak staircase with wrought-iron pickets leads to a mid-level loft/office area and four generously sized bedrooms, served by three full bathrooms, including a semi-ensuite. The primary suite offers a luxurious ensuite with double his-and-her vanities, separate shower, and soaker tub. A separate side entrance leads to the fully finished basement, featuring a large open-concept living and recreational area, one bedroom, and a 3-piece bathroom - ideal for extended family or additional living space. Ideally located steps to top-rated schools (Romeo Dallaire French PS, St. Cecilia Catholic ES, Dr. Roberta Bondar PS), Carrville Community Centre, Civic Centre Resource Library, parks, shopping (Walmart, No Frills, Highland Farms, Yummy Market), trails, ponds, transit, two GO Stations, Cortellucci Vaughan Hospital, and Eagle's Nest Golf Club. A stunning home in a truly premium location. (id:61852)
Century 21 Heritage Group Ltd.
117 Maroon Drive
Richmond Hill, Ontario
Welcome to this beautifully appointed, 4+1 bedroom residence where refined living meets exceptional, family oriented, Oakridges Lake Wilcox community. Thoughtfully designed with over 2700 sq feet above grade with a professionally finished basement, 9 ft ceiling and hardwood flooring on the main floor, a flowing open-concept layout, this home offers spacious principal rooms ideal for both everyday comfort and elegant entertaining. The gourmet kitchen is the heart of the home, featuring quartz countertops, stainless steel appliances, a generous breakfast area, and a walk-out to an inviting sundeck that overlooks a private backyard oasis, perfect for summer gatherings or quiet relaxation. The main level is anchored by a warm and welcoming family room with a gas fireplace, complemented by expansive living and dining areas filled with natural light (facing south). Upstairs, four spacious bedrooms provide comfort and versatility for growing families, including a serene primary retreat with a walk-in closet and a well-appointed 4-piece ensuite. Added conveniences include second-floor laundry and a bedroom with a charming walk-out to a terrace. The finished basement extends the living space with an additional gas fireplace and 3-piece bath, ideal for recreation, guests, or a home office. With excellent curb appeal and move-in-ready condition, this home is perfectly situated near top-ranked public school (Bond Lake PS), Lake Wilcox, and the Oak Ridges Moraine, offering a lifestyle enriched by nature, community, and everyday convenience. (id:61852)
Century 21 Percy Fulton Ltd.
Century 21 New Concept
109 Main Street
Markham, Ontario
A Truly Exceptional And One-Of-A-Kind Luxury Residence In The Heart Of Unionville, Set On The Largest Landholding In The Area With An Expansive 100' X 341' Ravine Lot Offering Unmatched Privacy, Natural Beauty, And A Spectacular Backyard Estate Setting. Beautifully Renovated And Completely Move-In Ready, This Remarkable Home Allows Buyers To Simply Arrive And Enjoy. Four Main-Floor Entrances Provide Outstanding Functionality And Versatility, Complemented By Rich Crown Molding, Two Fireplaces, And Expansive Windows That Fill The Home With Natural Light And Timeless Elegance. The Main Level Offers Three Generously Sized, Flexible Rooms Ideal For Bedrooms, Executive Offices, Or Family Spaces, Along With Two Thoughtfully Designed Washrooms. Grand Living And Dining Areas Are Enhanced By A Stunning Modern Kitchen Featuring Built-In Appliances, A Cathedral Ceiling, Dramatic Floor-To-Ceiling Stone Fireplace, And Two Refrigerators Including A Double-Door Stainless Steel Unit. A Sunroom With A Newly Installed Patio Door Creates Seamless Indoor-Outdoor Living While Overlooking The Serene Grounds. The Second Floor Features A Luxurious Primary Retreat With Walk-In Closet And Spa-Inspired 4-Piece Ensuite, Plus Three Additional Bedrooms And A Full Bath. The Home Is Further Upgraded With A Whole-House Water Filtration System And Separate Drinkable Water System. A Detached 3-Car Garage With Triple Parking, Abundant Additional Parking, And An EV Charger Complete The Offering. Outdoors, Enjoy A Private Resort-Style Oasis With A Large Inground Swimming Pool, Expansive Backyard, And Lush Ravine Surroundings-Perfect For Entertaining And Refined Family Living. Located Within The Highly Sought-After Markville Secondary School Boundary, And Just Steps To Unionville Main Street, Toogood Pond, Fine Dining, Boutiques, Transit, And Other Top-Ranked Schools, With Quick Access To Hwy 404 And 407. (id:61852)
Smart Sold Realty
16 Arrowflight Drive
Markham, Ontario
Welcome To 16 Arrowflight Drive! A Bright And Well-Maintained 4+2 Bedroom 4-Level Backsplit Home Nestled In The Desirable Bullock Community Of Markham! A Grand Double Front Door Opens To An Airy Foyer, Leading To Sun-Filled Living And Dining Rooms Highlighted By A Large Picture Window. The Eat-In Kitchen Features Stainless Steel Appliances, Sleek Cabinetry And Walk Out To Deck. The Family Room Offers Direct Access To The Backyard - Ideal For Everyday Living And Entertaining. Discover Four Generously Sized Bedrooms, Each Featuring A Large Window And Closet. Two Additional Lower Levels Provide Versatile Space For A Recreation Room, Home Office, Gym, Or Guest Suite. The Lower-Level Rooms Are Enhanced By Large Windows That Allow For Abundant Natural Light, Creating Comfortable, Usable Spaces Year-Round. Enjoy A Spacious Backyard With Mature Greenery, Perfect For Outdoor Relaxation. Conveniently Located Near Top-Rated Schools Including Markville Secondary School And Unionville High School, As Well As CF Markville Mall, Restaurants, Grocery Stores, Public Transit, And Parks, With Quick Access To Highway 7 And Highway 407. (id:61852)
Bay Street Integrity Realty Inc.
773 Miller Park Avenue
Bradford West Gwillimbury, Ontario
Pristine 3-bed, 3-bath detached home in sought-after Grand Central neighbourhood. This sun-filled stunner features gleaming engineered hardwood floors throughout, open-concept living perfect for entertaining, and a modern kitchen with stainless steel appliances. Step outside to your private backyard retreat with concrete patio - ideal for summer gatherings! Luxurious primary suite with 4-pc ensuite and walk-in closet provides your personal sanctuary. Two additional well-appointed bedrooms offer flexibility for family, guests, or home office. Top-rated schools, parks, and shopping nearby. Quick Highway 400 access makes GTA commuting a breeze while enjoying Bradford's charming community lifestyle. Move-in ready and impeccably maintained, this home is priced to sell. Perfect for first-time buyers and growing families ready to call Bradford home. Don't miss this exceptional opportunity in one of Simcoe County's fastest-growing communities! (id:61852)
Keller Williams Portfolio Realty
77 Harvest Hills Boulevard
East Gwillimbury, Ontario
Stunning Sun Filled Semi-Detached In The Community Of Harvest Hills! Dark Hardwood Floors Throughout. Granite Counter Top, Ceramic Back Splash. Upper Floor Laundry, Professional finished basement. Steps To Water Splash Park For Kids, Phoebe Gilman Public School Jk-8, Costco Business Center, Upper Canada Mall, Go Train Station, Hwy 404 & 400. (id:61852)
Master's Trust Realty Inc.
116 Kinloch Crescent
Vaughan, Ontario
Prime Location! One-of-a-Kind Home in the Heart of Maple! An exceptional opportunity to own a truly beautiful and unique home with 19 feet high ceilings on a quiet crescent in one of Maple's most desirable neighbourhoods. This residence offers over 3,500 sq. ft. of finished living space, designed to create a grand sense of openness and comfort. The sun-filled main floor features large windows throughout, flooding the home with natural light. The primary bedroom is conveniently located on the main level, offering privacy and ease of living. Above, the loft level includes two additional bedrooms, one currently styled as a sophisticated library complete with a gas fireplace. The fully finished basement with a separate entrance includes a kitchen, bathroom, and laundry, providing excellent flexibility for family, guests, or potential income opportunities. Step outside to a cottage-like backyard surrounded by mature trees, featuring a large deck and gazebo - perfect for relaxing or entertaining. A rare combination of space, character, and location - this home must be seen to be fully appreciated. (id:61852)
First Class Realty Inc.
