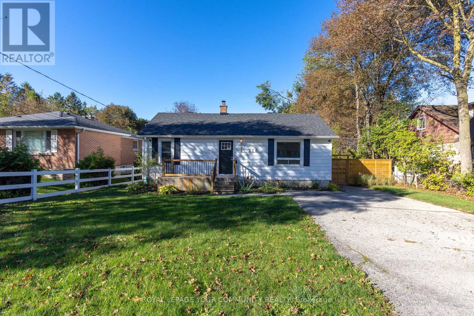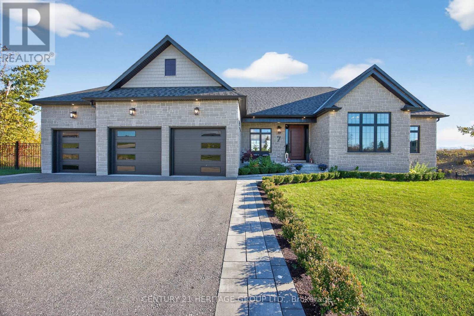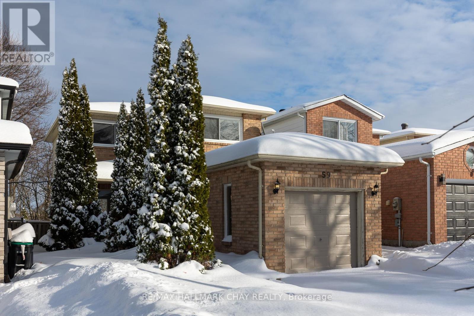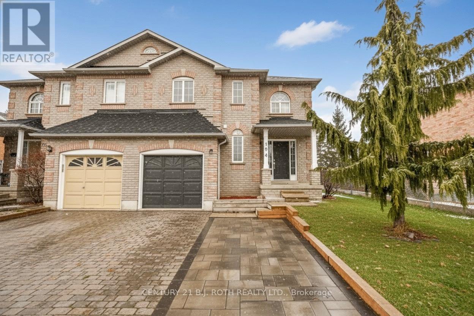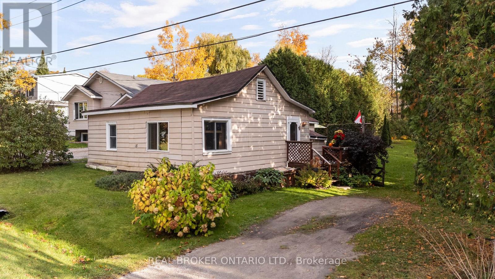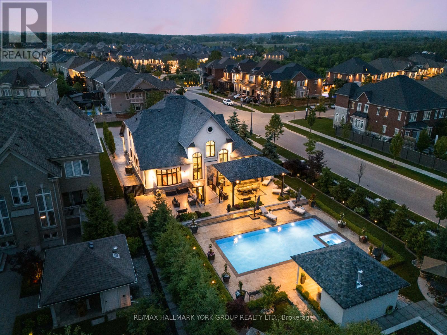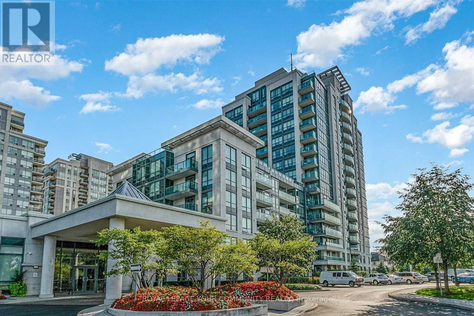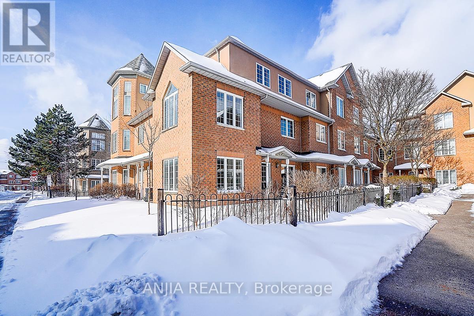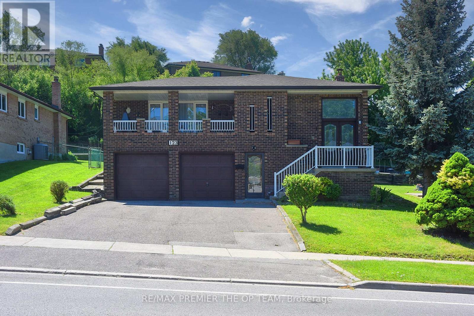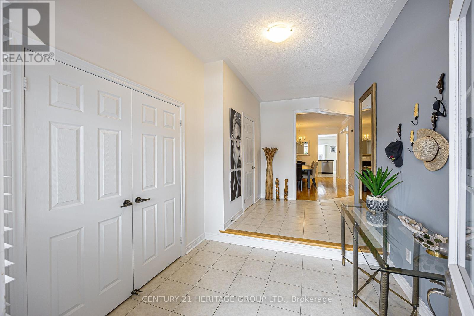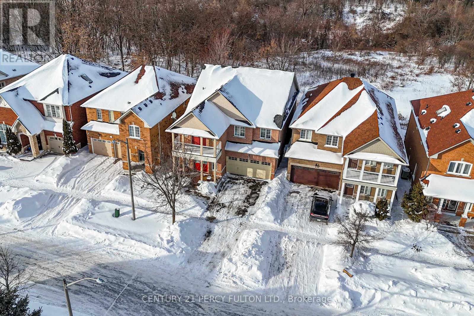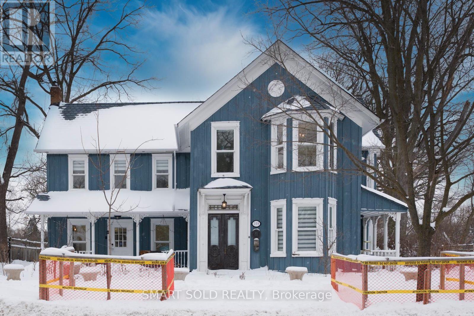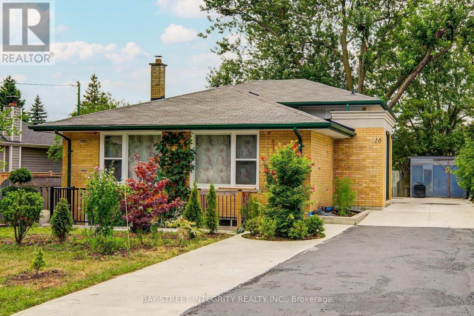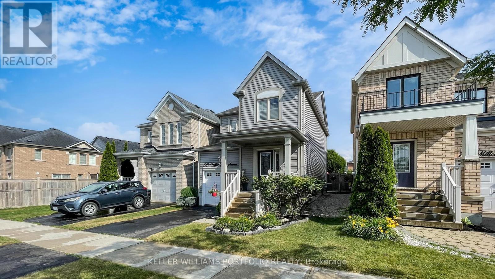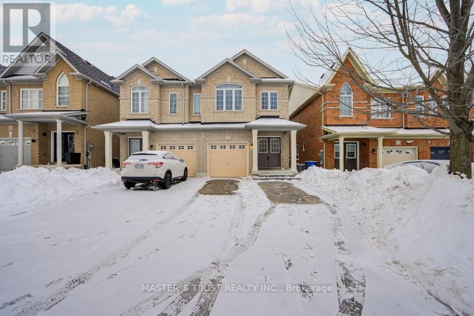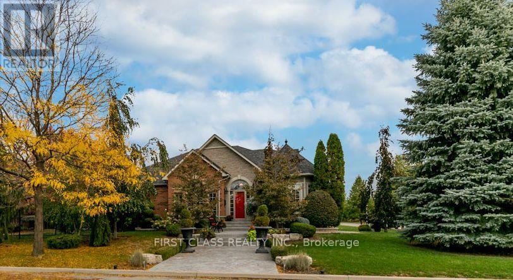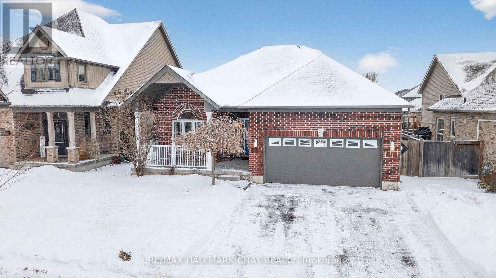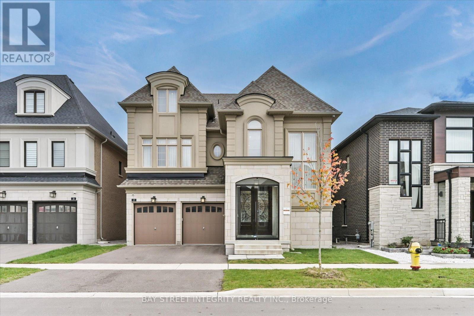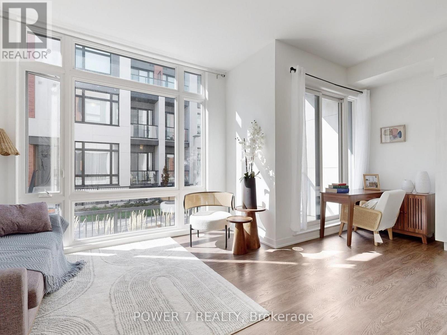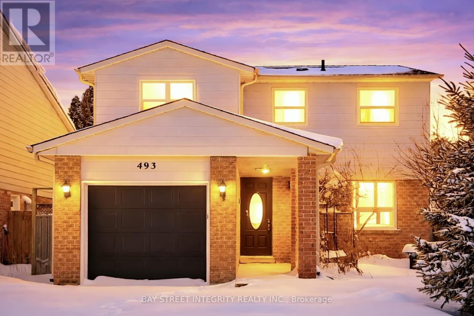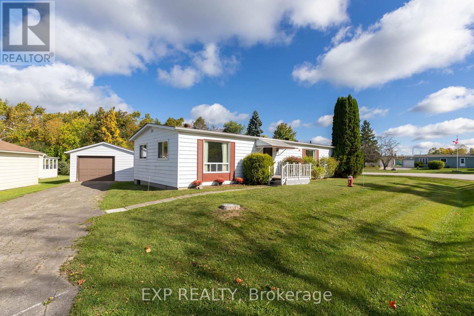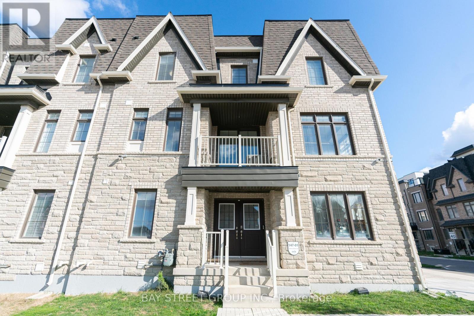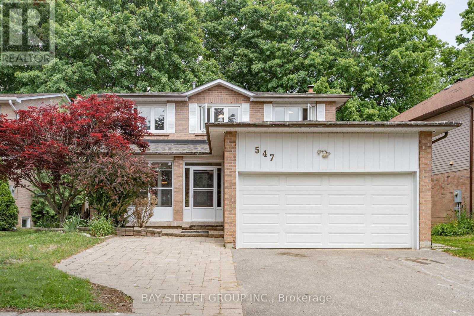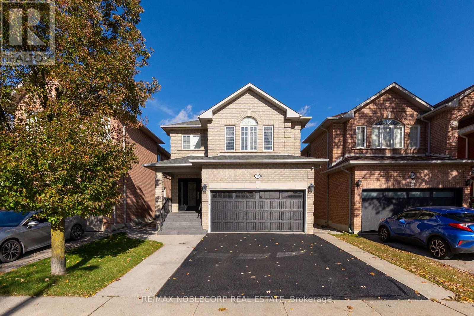210 Cox Mill Road
Barrie, Ontario
Client RemarksLocated on sought-after Cox Mill Road, this home sits on an oversized 60 x 200 ft lot. The private, tree-lined backyard features a 16' x 16' patio with a natural gas BBQ hookup, perfect for entertaining or relaxing. Offering 3 bedrooms and 2 full bathrooms (including a walk-in shower), this home has been well cared for with numerous updates: newer furnace, 100 amp breaker panel, new hot water tank, roof shingles (2022), new fence, new front and back walkways, refreshed landscaping, new exterior doors, and freshly painted throughout. Convenient side entrance provides direct access to the basement without going through the main floor. Potential for a second dwelling in the back ideal for teens, in-laws, or multi-generational living. Minutes from Lake Simcoe's waterfront and all downtown Barrie amenities! (id:61852)
RE/MAX Your Community Realty
7 Caldwell Drive
Oro-Medonte, Ontario
Welcome to 7 Caldwell Drive. This beautifully designed custom-built home with 2900 sq. ft. of luxury living space with expansive open concept floor plan that's ideal for entertaining family and friends. Oversized windows that flood the spaces with natural light! A 10-foot sliding door from the family room to a private deck with tempered glass railing. This home is totally upgraded: All brick home with stone front, 10 foot ceilings throughout main floor, 9'4" clear basement height, walk-in kitchen pantry, quarts counter tops including bathrooms, laundry room, and kitchen backsplash, Hardwood floors throughout, pot lights throughout kitchen, family room, primary room and all exterior soffits, 9' multi lock system front door, 8' passage doors with7" baseboards, hardwood basement stairs with tempered glass railing, heated ensuite floor, jacuzzi tub, sprinkler system front yard, high end appliances, composite decking, concrete lower patio from basement walk-out, mudroom with access to the garage. Caldwell drive is one of Oro-Medontes most sought after neighborhood. and just minutes from Hwy 11 and 400 for easy commuting (id:61852)
Century 21 Heritage Group Ltd.
59 Garden Drive
Barrie, Ontario
Here is a prime opportunity to get into the real estate market. This is a fully detached home on a deep lot with mature trees in the popular area of Allandale. Close to Assikinack Elementary School, Rec Centre and shopping, plus a short drive to Barrie's popular beach area. The main entry of the home has generous room for larger gatherings with an adjacent 2 pc powder room and coat closet. The living/ dining combination has plenty of space for a larger family during holiday entertaining and the kitchen walks out to a deck and attractive back yard. Situated upstairs are 3 good sized bedrooms and the main 4 pc bath. A bonus rec room is in the basement along with plenty of room for storage and the utility room. The home has been freshly painted throughout and new plush carpet installed on the stairs, upstairs hallway and Primary bedroom. This home is comfortable and move in ready, while offering opportunity to make it your own. A quick closing is available so what are you waiting for? (id:61852)
RE/MAX Hallmark Chay Realty
194 Sundew Drive
Barrie, Ontario
Move-in ready! Location, Location, Location! Walk to schools, parks, trails, shopping, dining, and all major amenities. This bright and well-maintained 2-storey semi-detached home is ideally located in the highly sought-after Holly neighbourhood. The welcoming main floor offers an open-concept layout designed for comfortable family living. Enjoy a spacious foyer with inside entry to the garage, 2pc bath, a large living room and an updated kitchen and dining area with a walkout to a large fully fenced backyard - perfect for entertaining or relaxing. Upstairs, the sizable primary bedroom features a walk-in closet and 4-piece ensuite. Two additional good sized bedrooms and another 4-piece bathroom complete this level. The unfinished lower level provides ample potential for future living space, rough in for a bathroom and is ready for your personal touch. Conveniently located close to the Holly Rec Centre, Hwy 400, Hwy 90, and more, this home offers exceptional value in one of Barrie's most desirable communities. Modern paint throughout, upgraded appliances, new carpet on the stairs and updated bathrooms, offering a truly turnkey experience. Don't miss this opportunity! (id:61852)
Century 21 B.j. Roth Realty Ltd.
15 Lovejoy Street
Tay, Ontario
Cozy Cottage, gorgeous lot, and full of potential. Discover this adorable 4-season cottage tucked away on Lovejoy Street, a friendly cul-de-sac in the heart of Victoria Harbour. Perfect as a weekend retreat or a place to live while you build your dream home, this property offers both charm and opportunity. Enjoy being just moments from Georgian Bay, with Catholic and Public Elementary Schools, Foodland, Post Office, LCBO, Community Centre, Library, Beaches, Marina, waterfront restaurant, Tay Trail, and more, all within this awesome community. The beautiful lot, surrounded by mature trees, provides privacy and space to enjoy the outdoors. Property sold as is, where is, with no representations or warranties. Buyer to conduct their own due diligence. (id:61852)
Real Broker Ontario Ltd.
2 Tidnish Court
King, Ontario
This estate bungaloft offers a blend of refined living and timeless sophistication in a serene atmosphere. At the heart of the home lies a chef-inspired kitchen outfitted with professional appliances, sleek quartz countertops, backsplash, central island, walk-in pantry & servery, ideal for everyday living or upscale entertaining. The soaring two-storey family room is perfect for grand gatherings, offering breathtaking views of the backyard oasis through expansive windows that flood the space with natural light. The main-floor primary suite featuring walk-in closets and a spa-like 5-piece ensuite is designed for pure indulgence. A second bedroom, currently styled as a dressing room is conveniently located beside the primary suite and includes its own 3-piece bath.Throughout the home, warmth and charm abound, elevated by custom drapery, beautiful fireplaces, and two radiant motorized chandeliers that lend a touch of glamour to the living space. Step outside into your own resort-style paradise, complete with a glistening pool, a rejuvenating hot tub, and a cabana featuring a 2-piece bath and storage. Entertain in comfort under the custom gazebo with a TV and ceiling fan, surrounded by manicured gardens, fruit trees, and a thriving vegetable patch all set within beautifully landscaped grounds.The fully finished walk-up basement offers flexibility, whether as a private in-law or nanny suite, guest accommodations, or a teen retreat. It includes a full kitchen, dining area, cozy family room with LED fireplace & feature wall, exercise room, a large bedroom with ensuite, an additional 3-piece guest bath, and a spacious laundry room. With minor modifications, the basement can easily be converted into a 2-3 bedroom suite.For car enthusiasts, the three-car garage is finished to perfection with epoxy floors and is equipped to support one or two car lifts. Nearby schools, charming cafes, conveniences, and golf course.. An exceptional lifestyle opportunity not to be missed. (id:61852)
RE/MAX Hallmark York Group Realty Ltd.
1101 - 30 North Park Road
Vaughan, Ontario
Beautiful 1-Bedroom Condo in a Luxury Building at the Heart of Thornhill City Centre.Enjoy panoramic, unobstructed north-west facing views from this bright and modern suite. Featuring a contemporary kitchen with sleek cabinetry and granite countertops, laminate flooring throughout, and an open balcony perfect for relaxing or entertaining.This well-managed building offers full amenities and is ideally located within walking distance to Promenade Mall, Walmart, schools, places of worship, shops, restaurants, cafés, and parks. Convenient access to TTC and public transit, with quick connections to Hwy 7 and Hwy 407. An exceptional opportunity in a truly unbeatable location. Some Photos are Virtualy Staged. (id:61852)
RE/MAX Your Community Realty
5 - 16 St Moritz Way
Markham, Ontario
Bright, spacious, and move-in ready, this southeast-facing 4-bedroom corner townhome in the heart of Unionville is packed with upgrades, including High Quality Hardwood flooring throughout, oak stairs, and granite countertops in the kitchen and bathrooms. Boasting 9-ft ceilings on the main floor and basement, a direct-access 2-car garage, an oversized primary bedroom with a walk-in closet, ensuite, and sitting area, this newly renovated home offers style and comfort in every detail. Located steps from Top-ranked Unionville High School, Coledale Public School, St. Justin Martyr Catholic School, Hwy 404/407, Unionville Town Centre, and shopping Centers, this home is perfect for families seeking convenience and luxury in a highly sought-after neighborhood. (id:61852)
Anjia Realty
123 Willis Road
Vaughan, Ontario
Welcome to 123 Willis Rd, a beautifully maintained detached raised bungalow set on a premium 60.6 x 131.15 ft lot that offers space, comfort, and incredible versatility. This bright and spacious home features three generously sized bedrooms and a fully finished basement with a separate entrance, making it ideal for a large or multi-generational family, or those seeking added living or potential income space. The thoughtful layout maximizes both functionality and flow, with plenty of room to relax, entertain, and grow. Nestled in a highly desirable location just steps from all amenities, including shopping, schools, parks, and transit, this property perfectly blends convenience with lifestyle. A rare opportunity to own a home that delivers space, location, and endless possibilities-this is one you won't want to miss. (id:61852)
RE/MAX Premier The Op Team
52 Maple Valley Road
Vaughan, Ontario
Beautifully designed 4-bedroom, 4-bathroom home in the highly sought-after Patterson community, offering approximately 4,200 sq. ft. of total living space, including 2,919 sq. ft. above grade. The home features a dramatic family room with 17-foot ceilings, a gas fireplace, and views overlooking the backyard. The bright, eat-in kitchen is equipped with granite countertops, a large island with breakfast bar, undermount sink, and stainless-steel appliances, perfect for both everyday living and entertaining. A spacious foyer seamlessly connects the living and dining rooms, creating an inviting layout for gatherings. An elegant oak staircase with wrought-iron pickets leads to a mid-level loft/office area and four generously sized bedrooms, served by three full bathrooms, including a semi-ensuite. The primary suite offers a luxurious ensuite with double his-and-her vanities, separate shower, and soaker tub. A separate side entrance leads to the fully finished basement, featuring a large open-concept living and recreational area, one bedroom, and a 3-piece bathroom - ideal for extended family or additional living space. Ideally located steps to top-rated schools (Romeo Dallaire French PS, St. Cecilia Catholic ES, Dr. Roberta Bondar PS), Carrville Community Centre, Civic Centre Resource Library, parks, shopping (Walmart, No Frills, Highland Farms, Yummy Market), trails, ponds, transit, two GO Stations, Cortellucci Vaughan Hospital, and Eagle's Nest Golf Club. A stunning home in a truly premium location. (id:61852)
Century 21 Heritage Group Ltd.
117 Maroon Drive
Richmond Hill, Ontario
Welcome to this beautifully appointed, 4+1 bedroom residence where refined living meets exceptional, family oriented, Oakridges Lake Wilcox community. Thoughtfully designed with over 2700 sq feet above grade with a professionally finished basement, 9 ft ceiling and hardwood flooring on the main floor, a flowing open-concept layout, this home offers spacious principal rooms ideal for both everyday comfort and elegant entertaining. The gourmet kitchen is the heart of the home, featuring quartz countertops, stainless steel appliances, a generous breakfast area, and a walk-out to an inviting sundeck that overlooks a private backyard oasis, perfect for summer gatherings or quiet relaxation. The main level is anchored by a warm and welcoming family room with a gas fireplace, complemented by expansive living and dining areas filled with natural light (facing south). Upstairs, four spacious bedrooms provide comfort and versatility for growing families, including a serene primary retreat with a walk-in closet and a well-appointed 4-piece ensuite. Added conveniences include second-floor laundry and a bedroom with a charming walk-out to a terrace. The finished basement extends the living space with an additional gas fireplace and 3-piece bath, ideal for recreation, guests, or a home office. With excellent curb appeal and move-in-ready condition, this home is perfectly situated near top-ranked public school (Bond Lake PS), Lake Wilcox, and the Oak Ridges Moraine, offering a lifestyle enriched by nature, community, and everyday convenience. (id:61852)
Century 21 Percy Fulton Ltd.
Century 21 New Concept
109 Main Street
Markham, Ontario
A Truly Exceptional And One-Of-A-Kind Luxury Residence In The Heart Of Unionville, Set On The Largest Landholding In The Area With An Expansive 100' X 341' Ravine Lot Offering Unmatched Privacy, Natural Beauty, And A Spectacular Backyard Estate Setting. Beautifully Renovated And Completely Move-In Ready, This Remarkable Home Allows Buyers To Simply Arrive And Enjoy. Four Main-Floor Entrances Provide Outstanding Functionality And Versatility, Complemented By Rich Crown Molding, Two Fireplaces, And Expansive Windows That Fill The Home With Natural Light And Timeless Elegance. The Main Level Offers Three Generously Sized, Flexible Rooms Ideal For Bedrooms, Executive Offices, Or Family Spaces, Along With Two Thoughtfully Designed Washrooms. Grand Living And Dining Areas Are Enhanced By A Stunning Modern Kitchen Featuring Built-In Appliances, A Cathedral Ceiling, Dramatic Floor-To-Ceiling Stone Fireplace, And Two Refrigerators Including A Double-Door Stainless Steel Unit. A Sunroom With A Newly Installed Patio Door Creates Seamless Indoor-Outdoor Living While Overlooking The Serene Grounds. The Second Floor Features A Luxurious Primary Retreat With Walk-In Closet And Spa-Inspired 4-Piece Ensuite, Plus Three Additional Bedrooms And A Full Bath. The Home Is Further Upgraded With A Whole-House Water Filtration System And Separate Drinkable Water System. A Detached 3-Car Garage With Triple Parking, Abundant Additional Parking, And An EV Charger Complete The Offering. Outdoors, Enjoy A Private Resort-Style Oasis With A Large Inground Swimming Pool, Expansive Backyard, And Lush Ravine Surroundings-Perfect For Entertaining And Refined Family Living. Located Within The Highly Sought-After Markville Secondary School Boundary, And Just Steps To Unionville Main Street, Toogood Pond, Fine Dining, Boutiques, Transit, And Other Top-Ranked Schools, With Quick Access To Hwy 404 And 407. (id:61852)
Smart Sold Realty
16 Arrowflight Drive
Markham, Ontario
Welcome To 16 Arrowflight Drive! A Bright And Well-Maintained 4+2 Bedroom 4-Level Backsplit Home Nestled In The Desirable Bullock Community Of Markham! A Grand Double Front Door Opens To An Airy Foyer, Leading To Sun-Filled Living And Dining Rooms Highlighted By A Large Picture Window. The Eat-In Kitchen Features Stainless Steel Appliances, Sleek Cabinetry And Walk Out To Deck. The Family Room Offers Direct Access To The Backyard - Ideal For Everyday Living And Entertaining. Discover Four Generously Sized Bedrooms, Each Featuring A Large Window And Closet. Two Additional Lower Levels Provide Versatile Space For A Recreation Room, Home Office, Gym, Or Guest Suite. The Lower-Level Rooms Are Enhanced By Large Windows That Allow For Abundant Natural Light, Creating Comfortable, Usable Spaces Year-Round. Enjoy A Spacious Backyard With Mature Greenery, Perfect For Outdoor Relaxation. Conveniently Located Near Top-Rated Schools Including Markville Secondary School And Unionville High School, As Well As CF Markville Mall, Restaurants, Grocery Stores, Public Transit, And Parks, With Quick Access To Highway 7 And Highway 407. (id:61852)
Bay Street Integrity Realty Inc.
773 Miller Park Avenue
Bradford West Gwillimbury, Ontario
Pristine 3-bed, 3-bath detached home in sought-after Grand Central neighbourhood. This sun-filled stunner features gleaming engineered hardwood floors throughout, open-concept living perfect for entertaining, and a modern kitchen with stainless steel appliances. Step outside to your private backyard retreat with concrete patio - ideal for summer gatherings! Luxurious primary suite with 4-pc ensuite and walk-in closet provides your personal sanctuary. Two additional well-appointed bedrooms offer flexibility for family, guests, or home office. Top-rated schools, parks, and shopping nearby. Quick Highway 400 access makes GTA commuting a breeze while enjoying Bradford's charming community lifestyle. Move-in ready and impeccably maintained, this home is priced to sell. Perfect for first-time buyers and growing families ready to call Bradford home. Don't miss this exceptional opportunity in one of Simcoe County's fastest-growing communities! (id:61852)
Keller Williams Portfolio Realty
77 Harvest Hills Boulevard
East Gwillimbury, Ontario
Stunning Sun Filled Semi-Detached In The Community Of Harvest Hills! Dark Hardwood Floors Throughout. Granite Counter Top, Ceramic Back Splash. Upper Floor Laundry, Professional finished basement. Steps To Water Splash Park For Kids, Phoebe Gilman Public School Jk-8, Costco Business Center, Upper Canada Mall, Go Train Station, Hwy 404 & 400. (id:61852)
Master's Trust Realty Inc.
116 Kinloch Crescent
Vaughan, Ontario
Prime Location! One-of-a-Kind Home in the Heart of Maple! An exceptional opportunity to own a truly beautiful and unique home with 19 feet high ceilings on a quiet crescent in one of Maple's most desirable neighbourhoods. This residence offers over 3,500 sq. ft. of finished living space, designed to create a grand sense of openness and comfort. The sun-filled main floor features large windows throughout, flooding the home with natural light. The primary bedroom is conveniently located on the main level, offering privacy and ease of living. Above, the loft level includes two additional bedrooms, one currently styled as a sophisticated library complete with a gas fireplace. The fully finished basement with a separate entrance includes a kitchen, bathroom, and laundry, providing excellent flexibility for family, guests, or potential income opportunities. Step outside to a cottage-like backyard surrounded by mature trees, featuring a large deck and gazebo - perfect for relaxing or entertaining. A rare combination of space, character, and location - this home must be seen to be fully appreciated. (id:61852)
First Class Realty Inc.
60 Brownley Lane
Essa, Ontario
Welcome to 60 Brownley Lane in Angus, a well-maintained home built in 2014, located on a quiet, family-friendly street. From the moment you arrive, the home offers welcoming curb appeal and a practical layout designed for comfortable, everyday living.Inside, the main living and dining areas are bright and inviting, filled with natural light, creating an ideal space for relaxing or entertaining. The upgraded eat-in kitchen features maple cabinetry, stainless steel appliances, and a double pantry, offering excellent storage and functionality. Just off the kitchen, a three-season sunroom provides a peaceful place to enjoy views of the outdoors while remaining sheltered from the elements.The primary bedroom offers a private retreat complete with a walk-in closet, an additional closet, and a full ensuite.The second bedroom also includes a walk-in closet, adding to the home's thoughtful and efficient design. A convenient entry from the garage into the home adds everyday practicality. The lower level features a spacious unfinished basement of approximately 1,600 sq. ft., with high ceilings and large windows, offering a true blank canvas for future living space, recreation, or additional bedrooms. The basement layout and available backyard space may allow for the potential addition of a lower-level walk-up entrance, subject to buyer verification and required approvals.Outside, enjoy no rear neighbours, with views overlooking a pond and green space, along with a vegetable garden and plenty of room to relax or entertain. The setting offers privacy while still being part of a connected community. Located close to parks, schools, and everyday amenities, and just minutes from Base Borden, Angus offers a strong sense of community with convenient access to Barrie and major commuter routes. A great opportunity for first-time buyers, growing families, or anyone looking to settle into a well-established neighbourhood. (id:61852)
RE/MAX Hallmark Chay Realty
17 Red Giant Street
Richmond Hill, Ontario
A Brand-New, Never-Lived-In Residence! Welcome To 17 Red Giant Street (Regal Crest - Mira Loft Elevation B), An Exquisite 3-Storey Detached Home Nestled In The Highly Sought-After Observatory Hill Community. All Appliances & Fixtures Are Completely New And Have Never Been Used, Offering A Pristine, Move-In-Ready Home. This 4 Bedroom, 6 Bathroom Home Features Over 5,000 Sq. Ft. Of Elegant Living Space, Showcasing The Perfect Blend Of Modern Sophistication, Comfort, And Style. $450K Spent On Premium Upgrades, Please See Attached Feature Sheet For More Information. Step Inside To A Grand Foyer With Soaring 20' Ceilings, Setting The Tone For The Luxury That Unfolds Throughout. The Main Floor Boasts 10' Ceilings, The Living Room Creates A Warm & Inviting Atmosphere. The Formal Dining Room Provides A Refined Setting, Perfect For Hosting Family & Friends. The Gourmet Kitchen Is A Chef's Dream, Featuring High-End Stainless-Steel Appliances, Sleek Cabinetry, Quartz Countertop, Backsplash, & Waterfall Center Island That Flows Seamlessly Into The Breakfast Area With A Walk-Out To The Backyard. The Spacious Family Room With A Coffered Ceiling, Fireplace, And Large Windows Overlooking The Backyard Offers A Cozy Space For Relaxation And Gatherings. On The 9' Ceilings 2nd Floor, Discover Four Generously Sized Bedrooms, Each With Its Own Ensuite Bathroom And Large Closet, Ensuring Privacy And Convenience For Every Family Member. The Primary Retreat Is A True Sanctuary, Boasting A Spa-Like 5-Piece Ensuite, Walk-In Closet, And Large Windows That Fill The Space With Natural Light. The 3rd Floor Features A Bright And Versatile Loft With A Walk-Out To The Balcony & A 3-Piece Bathroom, Ideal For Transforming Into A Children's Playroom, Home Office, Or Personal Fitness Studio. Located Just Minutes From Hwy 404 & 407, Top-Ranked Bayview Secondary School, Hillcrest Mall, Restaurants, Grocery Stores, Parks, And More! (id:61852)
Bay Street Integrity Realty Inc.
1009 - 14 David Eyer Road
Richmond Hill, Ontario
Stylish stacked townhouse located in the prestigious Richmond Green neighborhood, this bright and spacious 2-bedroom, 2.5-bath residence offers 959 sq ft (ground and lower level) of thoughtfully designed living space plus 111 sq ft of private outdoor terrace. The open-concept main floor boasts soaring 10-foot ceilings and premium laminate flooring throughout. The contemporary kitchen is equipped with built-in appliances and a large breakfast island, perfect for casual meals or social gatherings. The generously sized primary bedroom offers a luxurious 4-piece ensuite with a sleek glass shower, while the second bedroom walks out to the terrace. Located steps from Richmond Green Park with its extensive sports facilities and year-round family activities, and close access to Costco, shopping and dining. Easy Access to Highway 404, Top School Zone: Richmond Hill S.S./ H.G. Bernard P.S. ***BONUS!! HVAC is owned, and included in price, savings for monthly rental fees*** (id:61852)
Power 7 Realty
493 Sandford Street
Newmarket, Ontario
Welcome to this meticulously fully renovated 4+1 bedroom detached home is situated in the high-demand Central Newmarket community,Perfect for growing families or first-time buyers,the main floor features a bright galley kitchen with ample cabinetry and pot/pan drawers. The spacious combined living and dining area boasts a large picture window and laminate floors, offering a walk-out to a covered back deck-perfect for year-round enjoyment. Upstairs, discover four generous bedrooms, providing plenty of space for home offices or family members. The professionally finished basement significantly expands your living space, featuring a new 5th bedroom, perfect for a home office, guest suite, or growing family. Enjoy the privacy of a fully fenced yard in a mature neighbourhood. Unbeatable Location: Steps to top-rated schools, parks, public transit, Easy access to GO Transit and Hwy 404. Move in READY! (id:61852)
Bay Street Integrity Realty Inc.
11 Geneva Court
Georgina, Ontario
Welcome Home To Easy Living In Sutton-By-The-Lake. Step Inside This Beautifully Updated Two-Bedroom, Two-Bathroom Bungalow And Feel An Instant Sense Of Calm. With Nearly 1,300 Square Feet Of Light-Filled Living Space, The Popular Georgina Model Offers The Perfect Balance Of Comfort And Ease. The Heart Of The Home Features An Inviting Dining Area With Hardwood Floors And Sliding Glass Doors That Open To A Covered Deck, Your Own Private Retreat Overlooking A Peaceful Forest Backdrop. It Is The Ideal Spot For A Quiet Morning Coffee Or An Evening Visit With Friends. The Spacious Living Room Is Filled With Natural Light From Three Generous Windows And Offers Another Walk-Out To The Backyard, Blending Indoor And Outdoor Living Effortlessly. At Day's End, Unwind In The Primary Bedroom With A Serene View Of The Trees And A Private 3-Piece Ensuite Featuring A Deep Soaker Tub, Perfect For Relaxation. A Second Bedroom With A Double Closet And Semi-Ensuite Offers Space For Guests Or Hobbies. This Home Has Been Thoughtfully Updated With Fresh Paint, New Vinyl Plank Flooring In The Main Areas And Baths, Plush Broadloom In The Bedrooms, And A Newly Shingled Roof (2024). The Furnace And Air Conditioner Were Replaced Less Than Three Years Ago, Giving You Peace Of Mind For Years To Come. Residents Enjoy A Welcoming Community Clubhouse With An Inground Pool, Shuffleboard, Tennis And Pickleball Courts, Plus Regular Social Events That Make It Easy To Feel At Home. Just A Short Drive To Lake Simcoe, The Briars Golf Club, Local Shops, And Highway 404, This Is Where Comfort Meets Convenience. Most Of The Work Has Already Been Done, So You Can Move In, Make It Your Own, And Start Enjoying The Lifestyle You Have Been Looking For. (id:61852)
Exp Realty
2 William Shearn Crescent
Markham, Ontario
Nestled in one of the most desirable neighbourhoods in Angus Glen, this beautifully upgraded 3+1 bedroom Corner Townhouse with a total of 1906 sqft. It combines style, comfort, and functionality.The entire home is fully wired for High-Speed Internet Access in every room. Network video recorder system features AI and motion tracking with four 16K Ultra-HD Cameras ( no monthly fees required).It has thoughtful layout includes a bright ground-floor den/office, perfect for working from home, enhanced by abundant natural light thanks to its premium corner lot location From the moment you arrive, the home impresses with its elegant curb appeal - featuring custom interlocking that flows seamlessly from the driveway to the front entrance, complemented by modern solar lighting that adds both sophistication and charm. Open-Concept Kitchen with Quartz Countertops, Hardwood Flooring, and a 9-Foot Flat Ceiling.he Large Windows in Every Room Create an Airy, Inviting Feel. A Large & Beautiful Terrace For All Your Entertainment Needs, Perfect for Enjoying Sunsets, BBQs, or Quiet Mornings. Located Just Steps From Top-Ranked Schools, Community Centers, Libraries, Angus Glen Golf Club, Parks, and Trails. Quick Access to Hwy 404/407 and Public Transit Makes Commuting a Breeze. Don't Miss This Rare Opportunity to Own a Luxurious, Sunlit Townhouse in One of Markham's Most Desirable Neighborhoods! (id:61852)
Bay Street Group Inc.
547 Raymerville Drive
Markham, Ontario
Walk to GO-train & Markville S.S., Separate Basement Unit! Welcome to this beautifully maintained 4+2 bedroom detached home nestled in the highly sought-after Raymerville community! 2013 sqft Above Grade (MPAC) + 1140 Sqft Basement (MPAC) With Separate Entrance! Featuring smooth ceilings, lots of pot-lights, elegant spiral staircase that anchors the functional layout featuring open concept Living/Dining & cozy family room W/fireplace that walks out to a large backyard with oversized wooden deck & Lots of mature trees for added privacy! Modern kitchen boasts granite countertops, custom soft-closing cabinetry and lots of storage space. The separate entrance leads to a finished basement apartment, perfect for extended family or rental potential. Enclosed glass porch with direct garage access. Ideally located within walking distance to Centennial GO Station and top-ranked Markville Secondary School, and just minutes to Hwy 407, Markville Mall, Walmart Supercenter, shopping, restaurants, parks, and trails. Freshly painted! Do Not Miss!! (id:61852)
Bay Street Group Inc.
92 Water Garden Lane
Vaughan, Ontario
Beautifully Maintained And Extensively Upgraded 4+1 Bedroom (With A 5th Upper Room Ideal As A Nursery Or Office), 4 Bathroom Home With Over $100,000 In Improvements, Located In A Highly Sought-After Neighbourhood! Enjoy Impressive Curb Appeal With Updated Landscaping (2016), Concrete Work (2016), A Stunning Jewel Stone Front Porch (2016), New Front Rails, And Upgraded Front And Back Doors. Major Updates Include Roof (2016), Owned Furnace (2017), Owned Water Tank (2016), And Owned A/C Unit, Ensuring Comfort And Efficiency. The Main Floor Has Been Fully Renovated, Including The Powder Room And Kitchen, Featuring A New Dishwasher (2023) And Brand-New Fridge (2025). The Fully Finished Basement (2023), Offers A Full Bathroom And Additional Bedroom, Perfect For Guests Or Extended Family. All Upper-Level Bathrooms Have Been Tastefully Updated. Additional Highlights Include A Natural Gas BBQ Line And Eufy Security Cameras. A True Turnkey Home In A Premium Location! (id:61852)
RE/MAX Noblecorp Real Estate
