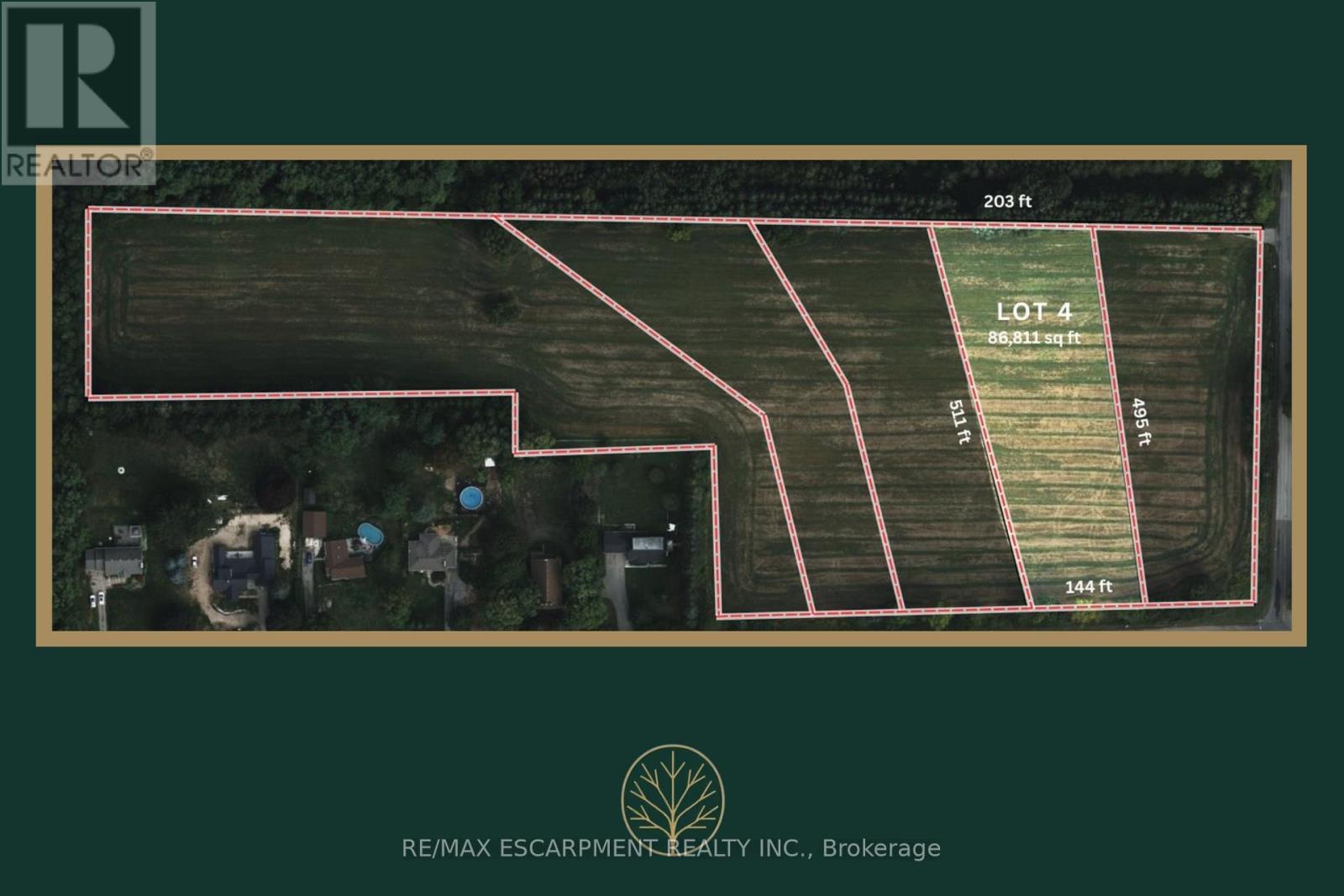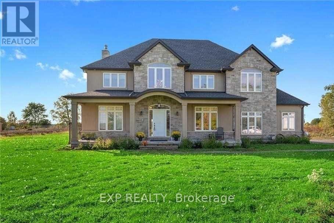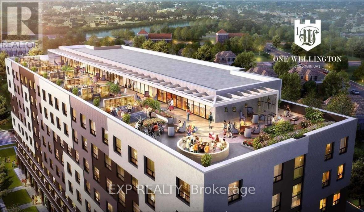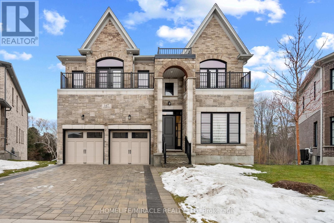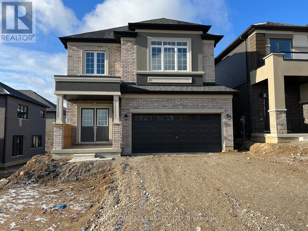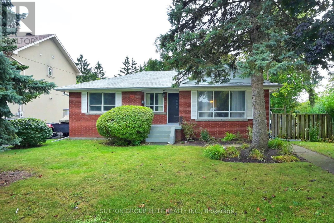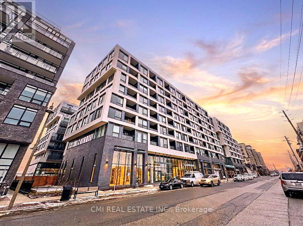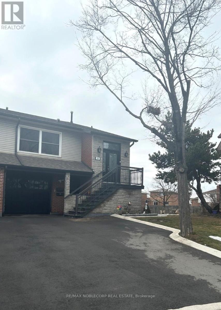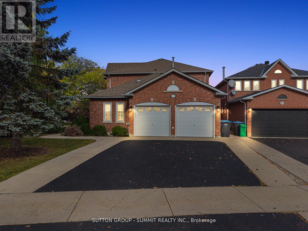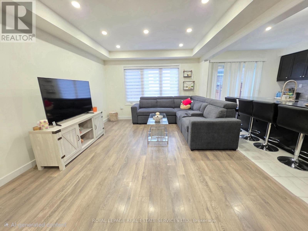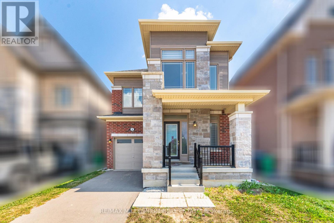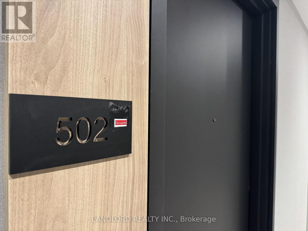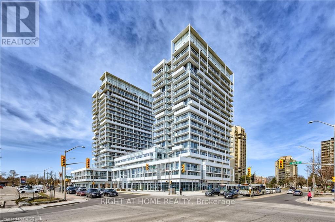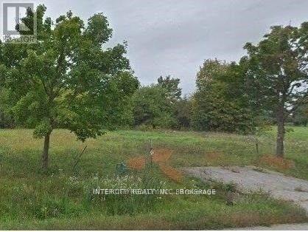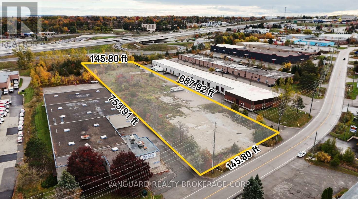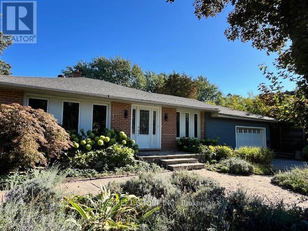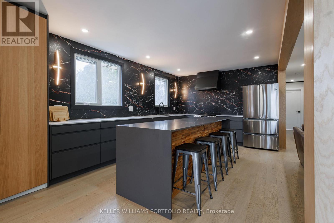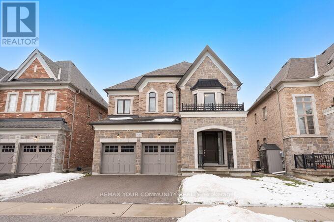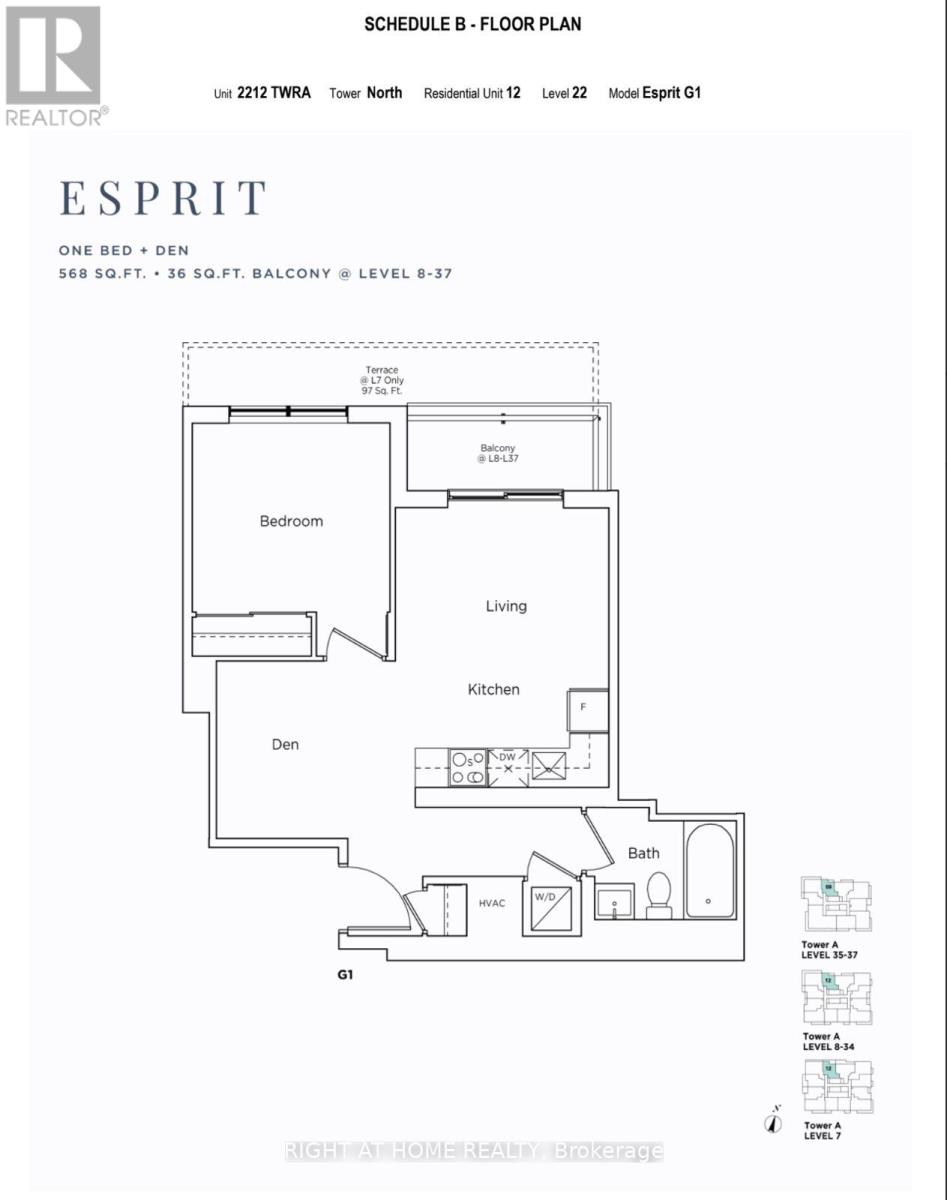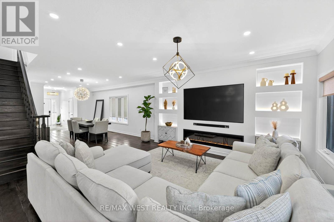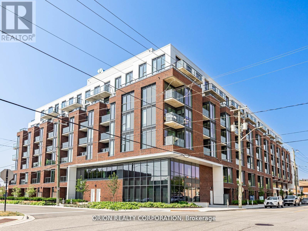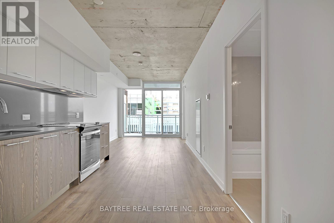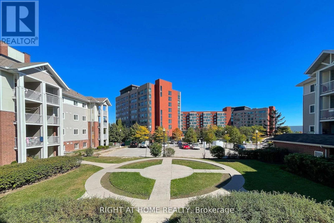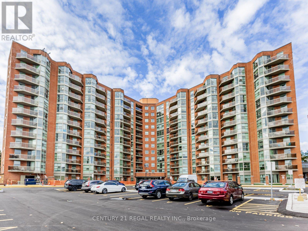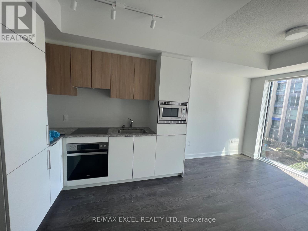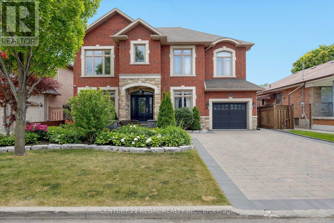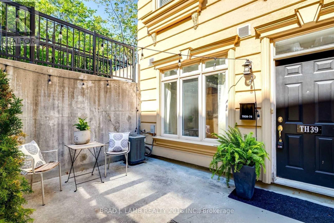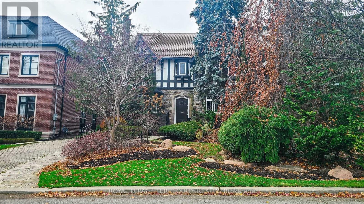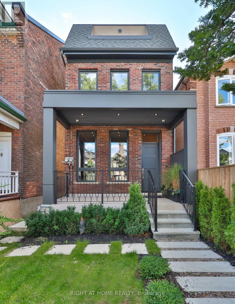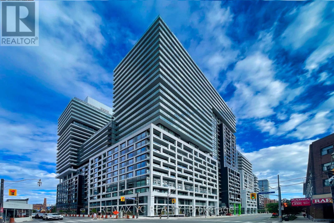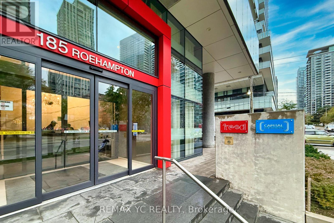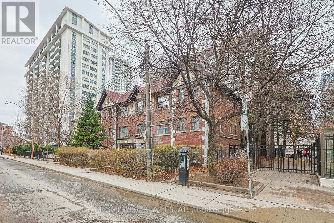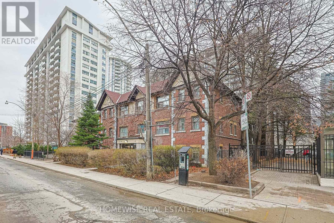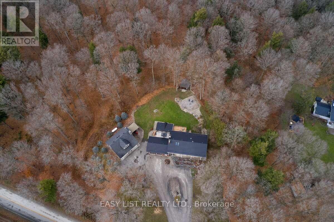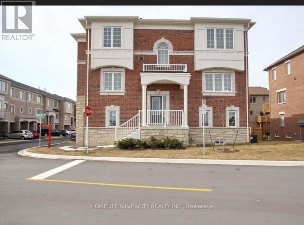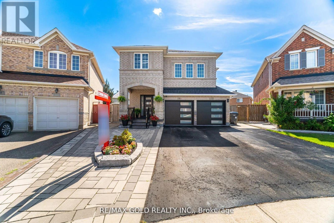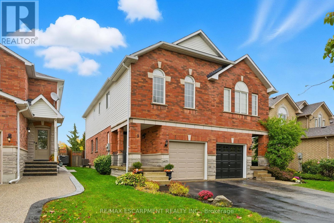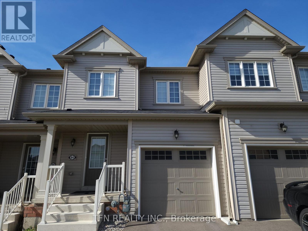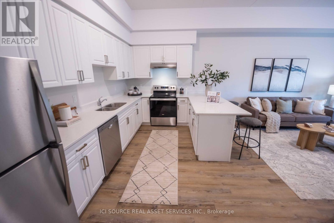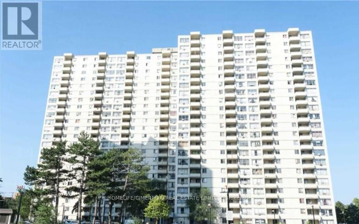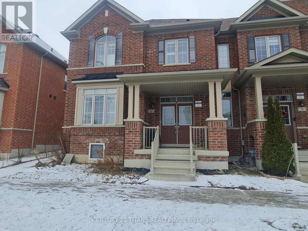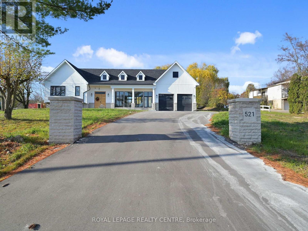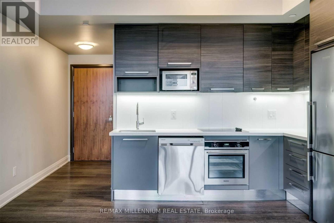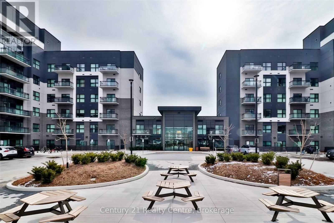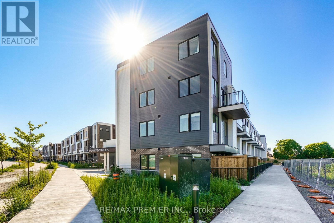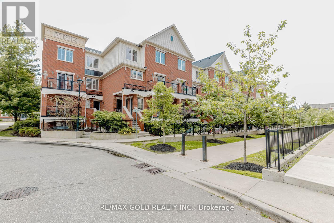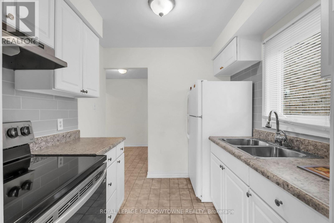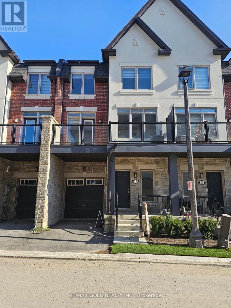4 Lot - 200 Highway 8
Hamilton, Ontario
Welcome to Greensville Estates located at 200 Highway 8. This is a remarkable development opportunity perched at the top of the escarpment. Offers large building envelopes and long set backs from the road with peaceful green space in behind. Bring your own design, work with one of our preferred builders, or bring your own builder. Surrounded by protected conservation lands, lakes and rivers and some of the best hiking and biking trails in Ontario. With downtown Dundas just minutes away, you're close to great restaurants, shops, golf and more, all while being tucked into this nature lover's paradise. Greensville Estates is ideally positioned near Dundas' most celebrated natural amenities, including Crooks Hollow Conservation Area, Dundas Valley trails, Christie Lake, and iconic escarpment lookouts. Residents enjoy a rare blend of privacy and outdoor beauty. Greensville Estates offers a blank canvas with plenty of potential. (id:61852)
RE/MAX Escarpment Realty Inc.
Basement - 1527 Merrittville Highway
Thorold, Ontario
Spacious basement apartment for rent in Thorold featuring in-suite laundry, walk-in closet, and one parking space. Offers a private entrance, comfortable living area, kitchen, bedroom, and full bathroom. Located in a quiet neighborhood with quick access to Hwy 406 and Hwy 20, providing easy travel to Niagara Falls and St. Catharines. Just minutes from shopping along Hwy 20 in Fonthill and Niagara Street in Welland, as well as Brock University, transit, and other amenities. (Additional parking available if needed). (id:61852)
Exp Realty
420 - 1 Wellington Street
Brantford, Ontario
Boasting 9ft ceilings this unit is perfect, functional and conveniently located near transit systems and minutes away from public transit, train station, YMCA and Wilfred Laurier University. . 1 bedroom, 1 bathroom with ensuite laundry. Large windows fill the living area with natural light. Included in the building is a fitness room, party room with lounge, rooftop garden. Available from February 1. (id:61852)
Exp Realty
RE/MAX Ultimate Realty Inc.
147 Ambrous Crescent
Guelph, Ontario
Welcome to this elegant and spacious 4-bedroom, 3.5-bathroom family residence nestled in a desirable Guelph neighbourhood. Designed with both comfort and sophistication in mind, the home features a generous primary bedroom complete with a private ensuite, creating a serene retreat for homeowners.The thoughtfully designed layout includes a private office ideal for working from home, a convenient laundry room, and a chef-inspired kitchen with a walk-in pantry, perfect for family living and entertaining. Separate living and family rooms provide versatile spaces for formal gatherings and everyday relaxation.The unfinished walkout basement offers endless possibilities to customize to your lifestyle, whether for additional living space, a recreation area, or an in-law suite (buyer to verify). Set on a rare, premium pie-shaped ravine lot, this home offers exceptional privacy, scenic views, and a safe outdoor environment for children and family enjoyment.A perfect blend of luxury, functionality, and natural surroundings, this home is ideal for families seeking space, elegance, and long-term value. (id:61852)
Homelife/miracle Realty Ltd
256 Pottruff Road
Brant, Ontario
This brand new 4 bedroom, 3.5 bathroom home at 256 Pottruff Road in Scenic Ridge East, Paris Ontario is available immediately for lease. Located just outside Paris, known as The Prettiest Little Town in Canada, this never lived in home offers a great mix of comfort and nature, surrounded by parks, trails, and green space. It features spacious bedrooms, modern bathrooms, and new appliances already installed. With quick access to Highway 403 just one minute away, commuting to Brantford, Hamilton, and Kitchener Waterloo is easy. The home is in a quiet family friendly neighborhood, with nearby schools including Cobblestone Elementary, Sacred Heart School, Paris District High School, North Ward School, and Holy Family School. North Park Collegiate and St. Johns College in Brantford are also close by. Everyday essentials are within easy reach, with Costco and Walmart about 15 minutes away in Brantford, and several gas stations just 5 to 10 minutes from the home. This is a great option for anyone looking for a fresh start in a peaceful and convenient community. (id:61852)
Homelife/miracle Realty Ltd
1238 Claredale Road
Mississauga, Ontario
Rarely Offered! A Large Bungalow on a Ravine Lot backing on to the Cooksville Creek with In-law Potential in the Very Sought after Neighborhood of Mineola. This Property Boasts Hardwood Floors throughout, Renovated Kitchen, Separate Entrance to Finished Basement with a Spacious Rec Room complete with a Wood Burning Fireplace. New Roof 2024 and Windows 2025. Outside you can enjoy a Mature and Very Private Backyard backing on to Cooksville Creek and a Large Double Car Garage with Side-by-Side Parking. You Are Minutes to Village of Port Credit, Go-Train, QEW, Walking Distance to Top Schools, Parks and Recreation Centre. A short commute to Downtown Toronto and Pearson Airport. (id:61852)
Sutton Group Elite Realty Inc.
242 - 2450 Old Bronte Road
Oakville, Ontario
Experience a new standard of elegance in this pristine, brand-new 2-bedroom, 2-bathroom suite. Designed to maximize natural light, the open-concept layout creates a serene sanctuary above the city. Residents enjoy exclusive access to world-class amenities, including a professional-grade fitness center, a tranquil rain room, and a stunning indoor pool. With a dedicated parking space, and seamless access to Highways 403, 407, and Oakville Trafalgar Memorial Hospital, this residence perfectly blends sophisticated retreat with urban connectivity. Secure your place in Oakville's premier new community today. (id:61852)
Cmi Real Estate Inc.
Lower - 54 Buckland Way
Brampton, Ontario
Spacious and bright 2-bedroom walk-out basement apartment with private entrance, located on a quiet cul-de-sac in a safe, family-friendly neighbourhood. Functional layout with ample natural light. Partially furnished and one parking space included. Coin-operated laundry on site. Excellent location close to schools, parks, and amenities. Students are welcome. No pets (owners have allergies). Non-smoking unit. Tenant responsible for snow removal from the drive way. Flat utility fee of $150/month. (id:61852)
RE/MAX Noblecorp Real Estate
3353 Loyalist Drive
Mississauga, Ontario
Welcome to this stunning corner-lot family home in the heart of Erin Mills! Located in a mature, tree-lined neighbourhood, this detached property offers a double car garage, low-maintenance landscaping with a sprinkler system, and timeless curb appeal. Step inside to a grand foyer leading to separate formal living and dining rooms - perfect for entertaining. The main floor also features a versatile den that can be used as an office, bedroom, or playroom, and a cozy family room highlighted by a gorgeous bay window. Enjoy a beautifully renovated kitchen with quartz counters, modern appliances, an eat-in breakfast area, and walk-out access to the backyard's tiered decks - ideal for gatherings or peaceful mornings. A curved staircase and skylight lead to the upper level where you'll find 4 generous bedrooms, including a primary suite with double closets and a 5-pc ensuite. The second bathroom has been fully updated with a walk-in shower, double vanity, and smart toilet. The finished basement adds exceptional living space with a recreation area, bar, gym, bedroom, 3-pc bath, and ample storage - perfect for entertaining or unwinding. Elegant yet inviting, this home features crown moulding, pot lights, and hardwood floors throughout. Close to Hwy 403, QEW, schools, parks, big box stores and every amenity imaginable. Built with love - no detail spared. They just don't build them like this anymore. (id:61852)
Sutton Group - Summit Realty Inc.
301 Beasley Terrace
Milton, Ontario
Welcome to 301 Beasley Terrace, a beautifully maintained home nestled in the heart of Milton's sought-after community. This inviting property offers a perfect blend of modern comfort and timeless charm, featuring spacious living areas, abundant natural light, and thoughtful upgrades throughout. The open-concept layout is ideal for entertaining, while the private backyard provides a serene retreat for family gatherings. Conveniently located near schools, parks, shopping, and transit, this home is designed for both lifestyle and convenience. Don't miss the opportunity to make this exceptional property yours! (id:61852)
Royal LePage Real Estate Services Ltd.
3 Neil Promenade
Caledon, Ontario
This stunning property in Caledon, it's a perfect fit for a first time homebuyers and those starting a family. This detached home has 4-bedroom, 3-bathroom, features 9-foot ceilings on both floors, which adds an impressive sense of space and elegance. The open layout includes a spacious living and dining area, as well as a cozy family room , creating a warm and inviting environment. The kitchen is a chef's dream, complete with quartz countertops. The master suite offers walk-in closets and a luxurious 5-piece ensuite, serving as a private. sanctuary. With smooth ceilings on the main floor, the design exudes modern sophistication. This home isn't just a place to live; item bodies a lifestyle choice for those who value comfort, style, and community. Situated in a family-friendly neighborhood, its ready for new memories to be made. SEE ADDITIONAL REMARKS TO DATA FORM. (id:61852)
RE/MAX Millennium Real Estate
502 - 500 Plains Road E
Burlington, Ontario
Be The First To Live In This Professionally Managed Unit At Northshore Condos! One Bedroom + Den, Featuring Spacious Bedroom, With Den Suitable For Home Office, Modern Kitchen, High Ceilings & Laminate Flooring Throughout! Practical Floor Plan, Quartz Counters & Abundance Of Storage. Enjoy The Skyview Lounge & Rooftop Terrace, Showcasing BBQ's, Dining & Sunbathing Cabanas, Fitness Studio, Lounge, Co-Working Space & Concierge. Steps To Aldershot Go Station, Parks, Lakefront, Restaurants, And Shopping. Easy Access To QEW & 403. Make Northshore Home! (id:61852)
Landlord Realty Inc.
1603 - 55 Speers Road
Oakville, Ontario
Stunning upgraded 2-bed, 2-bath model suite in Rain & Senses Condos! Offering 1,175 sq. ft., open-concept living, quartz counters, stainless steel appliances & floor-to-ceiling windows. Enjoy 2 owned parking spots & 2 lockers a rare find! Building offers concierge, gym, sauna, rooftop terrace, party room & more. Steps to GO, Kerr Village, & downtown Oakville. (id:61852)
Right At Home Realty
23 Bellini Avenue
Brampton, Ontario
Rare 2.14 Acre Estate Lot In Gore. Design And Build Your Dream Home Amongst Some Of The Finest Estates In Brampton. Close To 427, 407, 50. Huge Development Envelope Of Over 25,000 Sq Ft See Attached Zoning & Planning Report. This Hard To Find Vacant Lot Has An Incredible 219 Feet Of Frontage. **EXTRAS** See Zoning Bylaw, Building Envelope And Planning Report Attached (id:61852)
Intercity Realty Inc.
53 Morrow Road
Barrie, Ontario
Prime Industrial Building Lot Facing Highway 400 in Central Barrie. Exceptional exposure and accessibility-just minutes from the Highway 400/Essa Road interchange. This rare offering provides an excellent opportunity to develop an industrial or commercial building with maximum highway visibility. Zoned Highway Industrial (HI), permitting outside storage and a wide range of industrial and commercial uses. Ideal for investors, developers, or end users seeking a strategic location in one of Barrie's most active industrial corridors. Municipal Services (water & sanitary) Are At The Lot Line. (id:61852)
Vanguard Realty Brokerage Corp.
229 Church Street
Markham, Ontario
Spectacular Bungalow Situated On A Sprawling Paradise In The Heart Of Markham Village. Bright and Spacious with 5 Bedrooms in Total. Large Rec Room in the Basement. Gourmet Kitchen With Granite Counters, Wolf Burners, Pantry & Stainless Steel Appliances. Indoor Directly Access to the Garage. Breakfast Area Has Walk-Out To Fully Enclosed Sunroom. Close To Transit, Schools, Shopping, and GO train Station And More! (id:61852)
Bay Street Group Inc.
33 Cog Hill Drive
Vaughan, Ontario
Fully Updated and Fully Furnished 3 Bedroom 2 Bathroom Spacious Main Floor Unit in a Quiet andFamily Friendly Area Near Dufferin and Steeles. This Beautiful Sunlit Home has Hardwood FloorsThroughout and an Expansive Chefs Kitchen With an eat-in Island, Newer S/S Appliances and Newer Ensuite Laundry. Enjoy Amenities Such as a Heated Indoor Gym, Outdoor Sauna and HotTub. Walking Distance to Transit, Shopping, Don Valley West and Top Ranked Schools. (id:61852)
Keller Williams Portfolio Realty
95 Strawbridge Farm Drive
Aurora, Ontario
Welcome to 95 Strawbridge Farm Dr.! an Exceptional Luxury home in the Prestigious Aurora Grove community. As per builder's plan 3425 Sq Ft, situated on a premium R-A-V-I-N-E Lot. Deep Lot! Enjoy the privacy & views when sitting on the new custom composite deck. Features a Walkout Basement with full size windows. Excellent & functional floor plan. Features all Large principal rooms. Features 10 ft ceilings on the main floor & 9ft Ceilings on the 2nd. Den/Library on main. Upgraded Hardwood on main floors & 2nd floor hallways. Huge Modern Designer kitchen with large breakfast area, & servery. Inc' .Wolf 6 Burner Gas Stove & Sub Zero Fridge. Huge Master Bedroom with double walk in closet over looking the private fully fenced backyard. Huge Master Ensuite. Waffled ceilings in Family Rm. Upgraded Casings and Baseboards, Pot lights. 2nd laundry option in Bsmt. Oversized Garage. Ideal location in an exclusive community. Close to Top Schools, Parks, Trails, Shopping & Easy Access to Hwy 404. Must see! (id:61852)
RE/MAX Your Community Realty
2212 - 2851 Highway 7
Vaughan, Ontario
Assignment Sale - Experience upscale living in this beautifully designed 1+1 Bed, 1 Bath condo (INCLUDED 1 PARKING + 1 LOCKER) at Vincent Condominiums, one of Vaughan's most sought-after and completely sold-out developments. Ideally located in the heart of the Vaughan Metropolitan Centre, this modern residence features a functional open-concept layout, 9-foot ceilings, wide plank flooring, quartz countertops, and elegant contemporary finishes throughout. The den offers flexible space ideal for a home office or guest area. Residents enjoy access to exceptional amenities including 24-hour concierge service, a fully equipped fitness centre, co-working lounge, rooftop pool with cabanas, and stylish entertainment spaces. With the VMC subway, restaurants, shopping, and major highways just steps away, this is a rare opportunity to secure a home in a sold-out luxury community offering unmatched convenience, value, and sophistication. Fantastic value and rare unit that includes 1 parking + 1 locker (included in the price!) (id:61852)
Right At Home Realty
209 King Street South Street S
New Tecumseth, Ontario
WOW!!This stunning DREAM HOME w/2628 sft, has it all!! Gourmet Kitchen with Quartz counter top, Large living room with electrical fireplace combined with dining! You can easily Picture yourself entertaining guests or enjoying family meals at the impressive 10-inch island breakfast table, while the abundance of pot lights illuminates. Custom finished Wide Plank Rich & Rustic hardwood Floor, Crown Mounding Spectacular Primary Bedroom with oversize bathroom and a spacious W/I closet. Beautiful double car Garage finished with Epoxis. Legal Basement apartment w/ 2 bedrooms, kitchen, in-suite laundry, Open concept Living and dining room and separate entrance. Amazing backyard with new shed, new stones and new pergola to entertain. Walking distance from schools, shopping areas, Restaurants, Library and Recreation center. Don't Miss It! (id:61852)
RE/MAX West Realty Inc.
215 - 201 Brock Street S
Whitby, Ontario
You will not be disappointed once you step into the well-designed "Brock" suite at Station No 3. This open-concept 625 sq. ft. suite offers 1-bedroom + spacious den with glass door, and 2 washrooms. Floor-to-ceiling windows provide maximum natural light throughout, with walk-out to your balcony from the living room.Do not miss your opportunity to own at Station No 3. Modern living in the heart of charming downtown Whitby. Brand new boutique building by award winning builder Brookfield Residential. Take advantage of over $100,000 in savings now that the building is complete & registered. Enjoy beautiful finishes including kitchen island, quartz countertops, soft close cabinetry, ceramic backsplash, upgraded black Delta faucets, 9' smooth ceilings, wide-plank laminate flooring & Smart Home System. Fantastic location with easy access to highways 401, 407 & 412. Minutes to Whitby Go Station, Lake Ontario & many parks. Steps to several restaurants, coffee shops & boutique shopping. Immediate or flexible closings available. 1 parking & 1 locker included. State of the art building amenitiesinclude, gym, yoga studio, 5th floor party room with outdoor terrace, BBQ & fire pit, 3rd floor south facing courtyard with additional BBQ's & loungers, co-work space, pet spa, concierge & guest suite. (id:61852)
Orion Realty Corporation
606 - 45 Baseball Place
Toronto, Ontario
Welcome to 45 Baseball Place; the famous Riverside Square, an urban oasis in Toronto's Downtown East. This sun-filled loft-style unit boasts a spacious balcony, concrete ceilings, and floor-to-ceiling windows. Modern kitchen features integrated appliances. Enjoy the convenience and charm of Riverdale and be Steps away from dining, cafes, and the iconic Broadview Hotel. Quick access to downtown and the DVP. Experience vibrant city living at Riverside Square. (id:61852)
Baytree Real Estate Inc.
222 - 5225 Finch Avenue E
Toronto, Ontario
One bedroom Condo-Townhouse in a very high demand location! Close to hwy 401, The future subway station at McCowan & Sheppard Ave E, Weakling distance to Woodside square. Close to Scarborough town center, TTC at doorstep. Very clean and well maintained. Buyers or buyer's agent responsible to verify all the measurements. short term 6 month or 1 year contract, no smoking, no pets. (id:61852)
Right At Home Realty
601 - 20 Dean Park Road
Toronto, Ontario
Elegant, Sun-Filled Condo with Breathtaking Views! Welcome to this exceptionally spacious and beautifully renovated residence, designed for those who appreciate style, comfort, and ease of living. Professionally updated from top to bottom, this suite features a modern chef's kitchen with gleaming stainless steel appliances, designer ceramic finishes, soundproof laminate flooring and windows throughout. Relax in spa-inspired bathrooms, freshly painted in soft, neutral tones that create a warm and inviting ambiance. The open-concept layout is drenched in natural sunlight, offering a bright and uplifting living experience with unobstructed panoramic views. Enjoy first-class amenities including a welcoming reception area, attentive concierge service, and top-tier building security. Perfectly situated just steps from transit, major highways, and all conveniences - this residence combines luxury, location, and lifestyle in one stunning package. (id:61852)
Century 21 Regal Realty Inc.
319 - 50 O'neil Road
Toronto, Ontario
One-bedroom suite featuring a spacious balcony, open-concept layout, and modern finishes. laminate flooring throughout, a stylish kitchen with built-in appliances, and floor-to-ceiling windows for plenty of natural light. Conveniently located steps away from Shops at Don Mills Plaza, Metro, restaurants, cafes, and more. (id:61852)
RE/MAX Excel Realty Ltd.
127 Sultana Avenue
Toronto, Ontario
Step into refined living at 127 Sultana Avenue - a custom-built gem tucked away on a quiet dead-end street, just steps from a park. This elegant residence combines thoughtful design with modern comforts, offering the perfect balance of style, function, and location.The main floor boasts a private home office, ideal for working or studying from home, and an open-concept layout that flows effortlessly for both everyday living and entertaining. A chef-inspired kitchen anchors the space, seamlessly connecting to the dining and living areas. Step outside and discover an outdoor entertainer's dream: a beautifully designed kitchen and dining space, complete with built-in BBQ and pizza oven, set against sleek stone finishes and a spacious prep island. Whether hosting family dinners or summer soirees, this space is the ultimate backyard retreat. Beyond the kitchen, the saltwater pool and low-maintenance interlock landscaping create a stunning setting for both relaxing and entertaining. With no sidewalk to shovel, the spacious driveway accommodates up to five cars.The basement features a separate entrance and a full second kitchen, perfect for a nanny or in-law suite, multi-generational living.Located in a highly sought-after neighbourhood, this home is a rare opportunity to enjoy luxury, privacy, and convenience in one exceptional package. (id:61852)
Century 21 Regal Realty Inc.
39 - 78 Carr Street
Toronto, Ontario
Welcome to 78 Carr! This End Unit Townhome Features A Ton Of Natural Light, High Ceilings, and A Massive Outdoor Terrace With A Gas Line for A BBQ. There Is Tons Of Storage Space Inside The Unit. The Kitchen Features Granite Countertops, Centre Island, Plenty Of Cupboards and Full Sized Stainless Steel Appliances. You Are Steps From The Streetcar, Queen West, Restaurants, Shopping And More. Willing To Do Short Or Long Term. (id:61852)
Brad J. Lamb Realty 2016 Inc.
312 Glenayr Road
Toronto, Ontario
Forest Hill Village Sunny Bright Spacious 5-Br Charming Brick-Stone Residence Large Principle Rms. Exquisitely Located On A Quiet Prestigious Street On An Outstanding Lot. Perk Like Setting, Private Backyard W/ Pool, Excellent Location Close To School, Hospital, TTC. (id:61852)
Royal LePage Terrequity Realty
444 Roxton Road
Toronto, Ontario
In the heart of the city, yet set within a quiet, tree-lined neighbourhood, this fully renovated 4,200 square foot residence offers the best of both worlds. A rare two-storey laneway home at the rear adds exceptional flexibility and long-term value.Every inch has been reimagined with modern finishes and timeless design, creating a home that feels both sophisticated and welcoming. High ceilings and light-filled spaces are enhanced by east and west exposures, delivering natural sunlight throughout the day.The interiors showcase refined craftsmanship throughout, from the custom-designed kitchen with premium appliances and millwork to versatile living spaces ideal for both everyday life and entertaining. The top floor is dedicated to a private primary retreat with a spa-inspired ensuite, heated floors, a library or lounge area, and two private balconies. All bathrooms throughout the home feature heated floors.The lower level offers high ceilings, heated floors, a bright living area, kitchenette, full bathroom, and an additional bedroom, ideal for guests or extended family.At the rear, the two-storey laneway home features its own entrance, secure garage, and a bright one-bedroom plus den, two-bathroom suite with kitchen. Ideal for multi-generational living, a private workspace, guest accommodations, or short-term rental income, the laneway suite offers a rare opportunity to significantly offset monthly carrying costs.Steps to acclaimed restaurants, neighbourhood parks, cafés, grocery stores, and transit, this exceptional property brings together luxury, location, and lifestyle in perfect harmony. (id:61852)
Right At Home Realty
1939 - 135 Lower Sherbourne Street
Toronto, Ontario
Presenting a suite located in one of Toronto's desirable, locally built neighborhoods. This contemporary suite features 9-foot ceilings and sleek laminate flooring throughout, creating an open and airy atmosphere. The well-designed layout includes a separate kitchen and living area, with the living room offering a walk-out to a private balcony, perfect for outdoor relaxation. The kitchen is equipped with built-in appliances and a stylish granite countertop, ideal for modern living. The spacious primary bedroom is highlighted by a large window and a generously sized closet. A versatile den, enclosed with a door, offers the flexibility to be used as a second bedroom or a home office. Every inch of this unit has been thoughtfully designed to maximize space, with no wasted corners or unused areas. Situated in a charming neighborhood, you're just steps away from St. Lawrence Market (with Phase 2 opening soon), grocery stores (NoFrills), shops, restaurants, and the Distillery District. With quick access to the DowntownCore, DVP, and TTC, convenience is at your doorstep. This unit is truly move-in ready, offering an ideal blend of modern design and a prime location. (id:61852)
RE/MAX Yc Realty
2103 - 185 Roehampton Avenue
Toronto, Ontario
Discover urban elegance in this bright and spacious 2-bedroom, 2-bathroom corner unit with unobstructed north/west views and a 140 sq.ft. balcony, offering a total of 821 sq.ft. of luxury living space (681 sq.ft. interior + 140 sq.ft. balcony). Featuring floor-to-ceiling windows, a modern open-concept layout, and split bedrooms for added privacy, this home is designed for both comfort and style. The sleek kitchen boasts quartz countertops and built-in appliances, while the primary bedroom includes a private ensuite with a glass shower. Enjoy 9-ft smooth ceilings, and freshly painted interiors - move-in ready and perfect for modern living. Located in the heart of vibrant Yonge & Eglinton, you'll be just steps from the subway, future LRT, shops, restaurants, cafes, parks, LCBO, and Loblaws. (id:61852)
RE/MAX Yc Realty
106 - 33 Maitland Street
Toronto, Ontario
Prime Location Alert! This Charming Studio Apartment Offers Unbeatable Convenience - Just Steps From Wellesley TTC Station And The Vibrant Yonge & Church Corridor. Rent Includes Hydro, Heating, And Water. Up to 2 months free rent promotion on now. (id:61852)
Homewise Real Estate
204 - 33 Maitland Street
Toronto, Ontario
Prime Location Alert! This Charming Studio Apartment Offers Unbeatable Convenience - Just Steps From Wellesley TTC Station And The Vibrant Yonge & Church Corridor. Rent Includes Hydro, Heating, and Water. Up to 2 months free rent promotion on now. (id:61852)
Homewise Real Estate
1078 Berletts Road
Wilmot, Ontario
For more info on this property, please click the Brochure button. Welcome to 1078 Berlett's Road - a truly one-of-a-kind property. This custom two-storey raised bungalow, built in 1967, offers 3,028 sq. ft. of beautifully renovated living space across two levels. With only two owners in its lifetime, it's easy to understand why once you arrive. The 3 + 1 bedroom, 2 bathroom layout charms immediately, set on 6.3 acres of wooded property just minutes from city conveniences. Located only 5 minutes from Costco and the Waterloo Boardwalk, yet steps from Schneider's Bush Conservation Area, you'll enjoy nature walks, bird watching, and cross-country skiing right at your doorstep. Inside, the home features a custom Acorn kitchen with granite countertops, hardwood flooring, and river-rock accents throughout. The inviting living room boasts 9' ceilings, double skylights, and built-in cabinetry framing a rustic lodge-style river-rock fireplace-an instant showpiece. Outdoor living is equally impressive, with two concrete patios (one covered, one open for fires) and two raised decks with glass railings, offering space to entertain, work, and relax. A highlight of the property is the 1,316 sq. ft. two-storey finished detached garage, built in 2013. With 11' ceilings, two overhead doors, heated floor, a wood stove, pellet stove, kitchen cabinetry, and a full home theatre, it's a dream workspace and retreat. Ascend the custom staircase - crafted from wood harvested directly from the property - to a spectacular games room complete with a fireplace and custom-built bar. Outfitted with a 12-foot projection screen, Bose surround sound, fridge, and stove, this cozy hideaway makes the perfect dog house or entertainment hub for any occasion. (id:61852)
Easy List Realty Ltd.
2 Abercove Close
Brampton, Ontario
Absolutely Spectacular! Rare 3 Storey End-Unit Located In A High-Demand Area On A Premium Corner Lot. -1,900 sqft of Modern Living Space, 9 Ceilings, Hardwood Flooring on 1 and 2 F1, Plus W/O Basement. Open-Concept Family-Sized Kitchen Equipped With A Large Breakfast Bar & Stainless Steel Appliances. 3+1 Bedrooms & 4 Washrooms, Including A Primary Suite With A 5-Pc Ensuite & Dual Walk-In Closets. Direct Garage-To-Home Entry For Ultimate Convenience. Large Windows Flood Every Room With Natural Light. Incredible Location Just Steps From Schools, Shopping Plazas, Transit, GO Station, Sheridan College, And Scenic Parks. A Must-See Property! (id:61852)
Homelife Silvercity Realty Inc.
10 Cloverlawn Street
Brampton, Ontario
Rare opportunity in Fletchers Meadow! This fully upgraded 4-bedroom home sits on a premium pie-shaped lot with a backyard built for entertaining. Interlock walkway with upgraded garage and front door lead into a stunning open-concept main floor featuring 9 ft ceilings, ceramic flooring, pot lights, and an upgraded staircase with wrought iron spindles. The modern kitchen showcases granite counters, backsplash, and beautiful cabinetry. Upstairs offers a private family room, 4 spacious bedrooms with hardwood floors, and a luxurious primary retreat with walk-in closet and 6-pc ensuite. The fully finished basement adds additional living space with hardwood floors and a 4-pc bath. Step outside to your backyard oasis with a concrete patio, cabana with hydro/water (with permits), and a fully equipped workshop with hydro/water (with permits). Truly a rare find, perfect for families and entertainers alike! House is upgraded with 200 amp service. The main water valve is upgraded to 3/4 ball valve, no water restriction. Both backyard structures are completed with permits. (id:61852)
RE/MAX Gold Realty Inc.
9 Slater Court
Hamilton, Ontario
Welcome to this beautifully updated three-bedroom semi-detached home in West Waterdown, perfectly located near the Bruce Trail, parks, schools, shops, and great local restaurants. Freshly painted in neutral designer tones, this home shines with a long list of thoughtful updates. The main floor features new luxury vinyl flooring (2025), offering a warm and inviting feel through the bright living and dining areas and the refreshed kitchen with new refrigerator (2025). Upstairs, you'll find three comfortable bedrooms, including a spacious primary retreat with an updated ensuite and generous closet space. The primary and one other bedroom feature brand-new luxury vinyl flooring, while the third-set over the garage-has new carpeting (2025), ideal as a bedroom, office, or guest space. All bathrooms were updated in 2024, giving the home a modern touch throughout. Other major updates include the furnace and A/C (2021), roof (2015), front and garage doors (2020), and fence (2022). The unfinished basement provides excellent storage or future finishing potential. Outside, enjoy a private fenced yard-perfect for relaxing or entertaining. With scenic trails, great schools, and everyday conveniences just minutes away, this move-in-ready home offers exceptional value in one of Waterdown's most desirable neighbourhoods! RSA. (id:61852)
RE/MAX Escarpment Realty Inc.
64 Tilbury Street
Woolwich, Ontario
Beautiful 3-Bedroom, 2.5-Bath, 2-Storey Townhome, With It's Own Backyard, Nestled In The Desirable And Family-Friendly Neighbourhood Of Breslau. This Residence Epitomizes Open-Concept Living, Seamlessly Blending Style And Functionality. Conveniently Located Just Minutes Away From Kitchener, Waterloo, Cambridge, And Guelph, With Easy Access To Highway 401. Enjoy The Luxury Of Being Within A 15-Minute Reach Of Various Amenities, Including Schools, Parks, Walmart, Costco, And Much More. Don't Miss Out On This Exceptional Opportunity! (id:61852)
Tfn Realty Inc.
785 Southdale Road W
London South, Ontario
The Residences at Talbot Village Commons are the height of sophistication and convenience. Located in Southwest London, The Residences are fully accessible to a wide array of amenities for ease of living. The modern suites have been designed with attention to detail and inviting and high-end finishes. Each suite features an open concept design, tons of kitchen storage, in-suite laundry, private balcony and so much more. The building offers parking, a common room, storage and EV chargers available for extra fee and a live-in superintendent. The Residences offer a place for everyone to call home.*For Additional Property Details Click The Brochure Icon Below* (id:61852)
Ici Source Real Asset Services Inc.
1508 - 340 Dixon Road
Toronto, Ontario
VTB possible. Step into this Beautifully Renovated 2-Bedroom Condo, Offering a blend of Modern Design and Comfortable Living. The Layout allows for plenty of Natural Light creating a welcoming and spacious atmosphere. A highlight of this property is the large balcony with a beautiful view. This condo is perfect for those looking for a move-in-ready home. Book a showing today! **EXTRAS** Fridge, Stove, Dishwasher, Washer/Dryer, 24hr Security, Light Fixtures, and Window Coverings. (id:61852)
Homelife/cimerman Real Estate Limited
Main - 18 Primo Road
Brampton, Ontario
Freshly Painted, Double car Garage, Separate Living and family room, 2 Story Freehold End Unit Townhouse, 9 Ft ceiling on Main and 9 Ft on 2nd Floor, Open Concept Family and Kitchen with large Island. Hardwood on main, California Shutters, Granite Counters, Walking Distance To School, Park, Plaza And Public Transport. (id:61852)
Century 21 Titans Realty Inc.
521 Old York Road
Burlington, Ontario
Client Remarks*Magnificent 3600 Sq Ft Detached on 3 Acres of Land* This One of A Kind Beautiful Custom Living Retreat Offers a Perfect Blend of Comfort, Luxury and Natural Beauty. The Property Seamlessly Combines the Best of Both, Town and Country Lifestyles. This Special Home, Rebuilt From Foundation Up, Is Like No Other In The Neighbourhood. Step Outside To Enjoy the Fresh, Coastal Vibes With Peaceful Atmosphere and You Will Never Leave. The Kitchen is Chef's Dream, Equipped With South American Granite, Massive Centre Island, 36" Stove With Pot Filler Faucet and Stainless Steel Appliances. Overlooking The Kitchen is the "Great Room" with 22 Ft Cathedral Ceilings, Open Concept, Sunny Dining Room, Fireplace, Hardwood Flooring Adding Warmth and Charm to the Living Area. Many Large Windows Bring The Outside In. The End of the Main Floor Seamlessly Flows into 3-pc Bath, Laundry and Mudroom Area With Access to Garage. Two Bedrooms With Private Bathrooms are Located on the Upper Level But a Master Suite Also Features a Balcony. The Spectacular Lower Level Boasts a Large Family Room, Fireplace, Bedroom and 3-pc Baths. One of the Most Exciting Parts of this Home is a Private, Huge Backyard That Borders the Conservation Area. Nature Lovers Will Appreciate Its Enhanced Privacy Ensuring That Building Is Not Allowed Past the Tree Line and Preserving The Natural Beauty of the Area for Generations to Come. Step Outside on 2-Tiered Deck and Enjoy the Sunrise, Sunsets and All The Beauty The Scenic View Has to Offer! (id:61852)
Royal LePage Realty Centre
2110 - 36 Park Lawn Road
Toronto, Ontario
Bright & Spacious 2 Bedroom Split Layout 2 Full Bathrooms In Key West Condos! This 990 Sq Ft Suite Features Hardwood Floors Throughout, Built-In S/S Appliances, Quartz Countertops & 9' Ceilings. Enjoy Breathtaking South East Panoramic Views Of The City Skyline & Lake. Amazing Location, Get Downtown In Only 10 Minutes. Walking Distance To Groceries, Shoppers Drug Mart, Lcbo, Starbucks, Waterfront Trail + Ttc At Your Doorstep! 1 PARKING & 1 LOCKER INCLUDED. (id:61852)
RE/MAX Millennium Real Estate
134 - 102 Grovewood Common
Oakville, Ontario
Welcome to this modern and well-designed condo offering just over 600 sq. ft. of comfortable living space. Featuring 1 bedroom plus a versatile den, this unit is ideal for a home office, study, or guest area. The open-concept living and dining space flows seamlessly to a spacious 164 sq. ft. private patio, perfect for relaxing after a long day or hosting friends. The contemporary kitchen is equipped with stainless steel appliances and a centre island, offering both style and functionality for everyday living. Located in a highly convenient neighborhood close to schools, parks, shopping, restaurants, public transit, and major highways, this condo makes commuting and daily errands effortless. Tenants also enjoy access to excellent building amenities including a fitness room and a party room. An ideal home for professionals, couples, or anyone seeking comfort, convenience, and modern living. (id:61852)
Century 21 Realty Centre
116 - 155 Downsview Park
Toronto, Ontario
Great Location, Collection at Downsview Park by Mattamy Homes, lots of living space. Open concept, 3 bedrooms. Luxurious functional kitchen. A truly sophisticated corner unit, 3 stories in sought after location. Close to Downtown, Airport, Yorkdale Mall, Hospital, Hwy 401 & York University, Surrounded by the country's largest urban park. Designed for a family. (id:61852)
RE/MAX Premier Inc.
20 - 2468 Post Road
Oakville, Ontario
Welcome to your new home in the highly sought-after Preserve neighbourhood of Oakville! This stunning, freshly painted 2-bedroom, 2-bathroom stacked townhouse is move-in ready and perfect for first-time buyers, downsizers, or savvy investors. With a great open-concept layout, this home offers comfort and style in one of the most desirable areas of the city. The main floor features a bright and spacious living area, a modern kitchen with brand-new stainless steel appliances, and a convenient powder room and laundry. The second floor offers a private retreat with two generously sized bedrooms and a full bathroom. Enjoy the ultimate convenience with one underground parking spot and a dedicated locker for all your storage needs. If you require additional parking, there are extra spots available for rent from other owners. The location is simply unbeatable, situated near Dundas Street West and Sixth Line, you're just moments away from everything you need. Walk to shopping centers, excellent schools, and beautiful parks. Enjoy easy access to public transit, Oakville Trafalgar Memorial Hospital, and major highways, making your commute a breeze. Don't miss this opportunity to own a piece of Oakville's best! Flexible possession is available, so you can move in whenever you're ready. This is more than just a home; it's a lifestyle waiting for you. Schedule your private showing today! (id:61852)
RE/MAX Gold Realty Inc.
7734 Benavon Road
Mississauga, Ontario
Smart Market Entry Point in Malton! This spacious 1,552 sq. ft. FREEHOLD semi is ideally situated for value-minded buyers and investors. The property offers a generous 137-foot lot depth and is fully fenced. The home features 3 good-sized bedrooms, two of which boast walk-in closets, plus a bright sunroom, an enclosed front porch, and central vacuum for easy maintenance. Enjoy peace of mind with significant recent updates, including a new roof (2024) and new attic insulation (2025) and fresh paint. This is a fantastic commuter location with quick access to Hwys 427, 407, and 401. It's minutes from the Malton GO Station, Westwood Mall Transit Hub, schools, and the Malton Community Centre. Don't miss out-schedule your showing today! (id:61852)
Royal LePage Meadowtowne Realty
15 Tiveron Avenue
Caledon, Ontario
Perfect for the First time home buyers & Investors. Absolutely Stunning Brand New 3 Bedroom Town Home Built By Genesis Homes. Located Minutes From Schools, Rec. Centre, Shopping And Much More. Close toBus Stop. This Home Offers A Very Open Concept Layout, Along With Huge Balcony On The Second Level. The 3rd Bedroom Comes With Skylight, Letting More Natural Light Come Into The House. The Garage Comes With An Extra Storage Area. (id:61852)
RE/MAX Gold Realty Inc.
