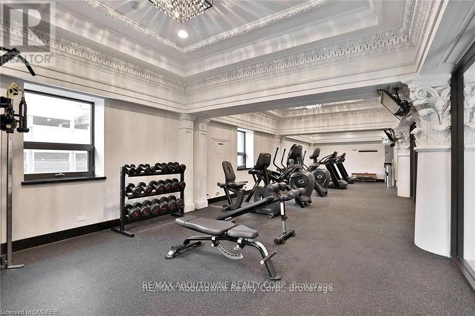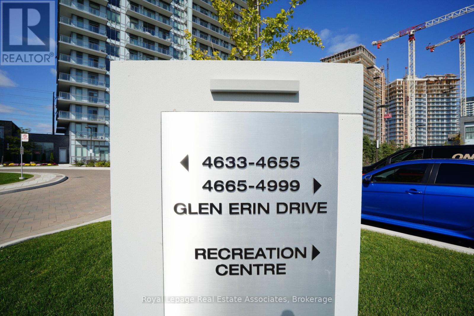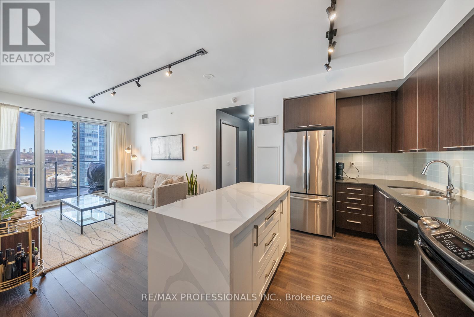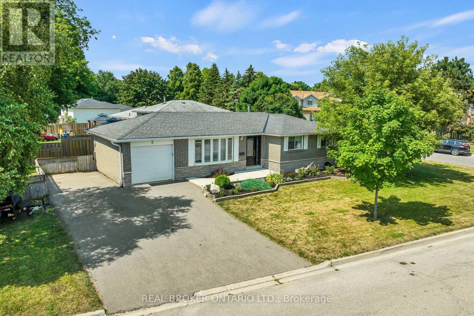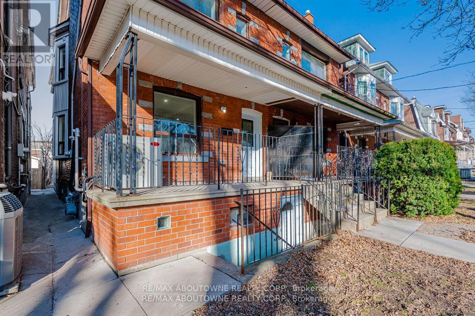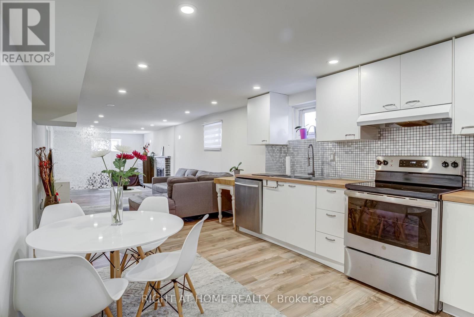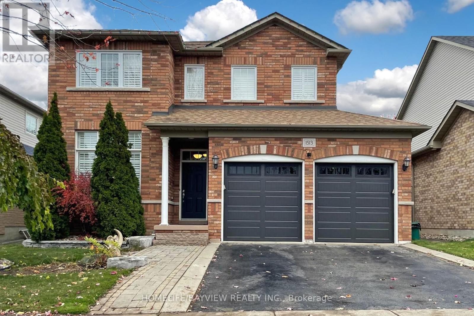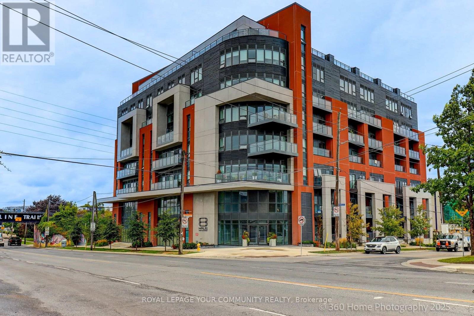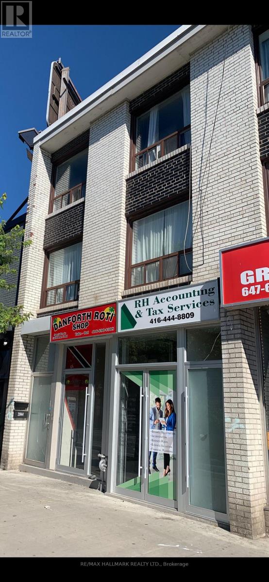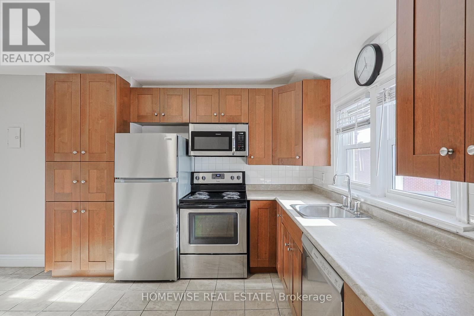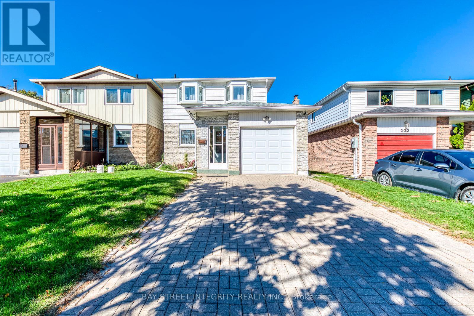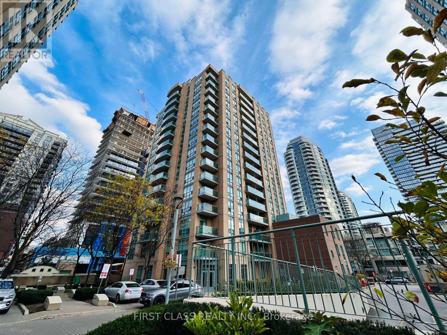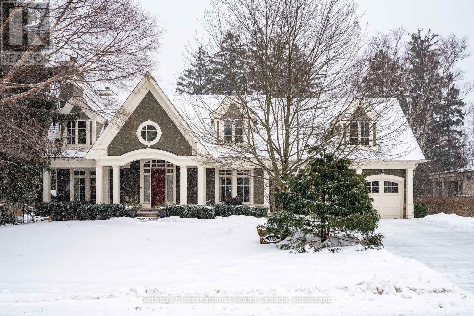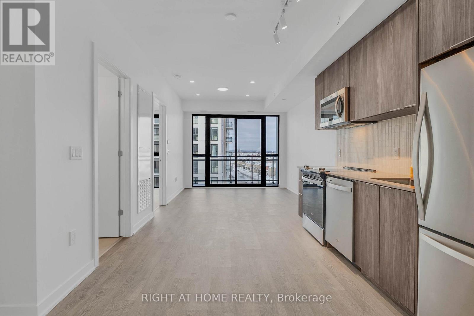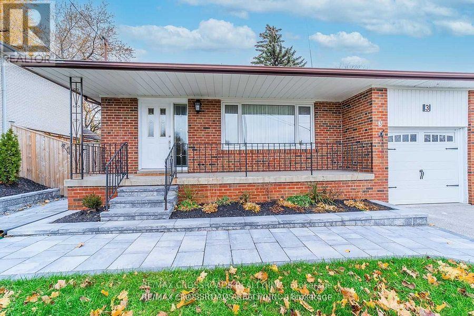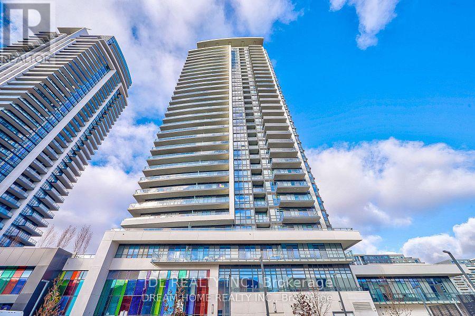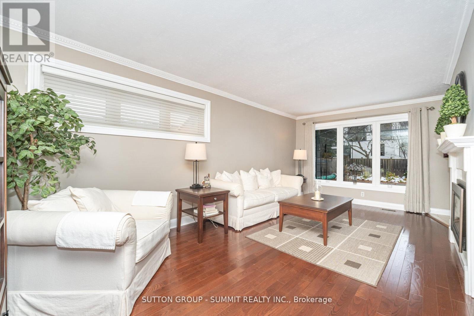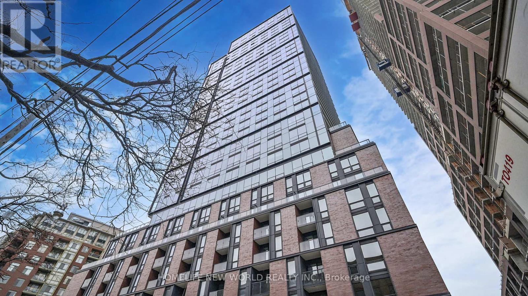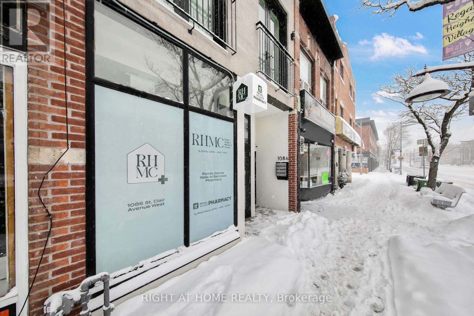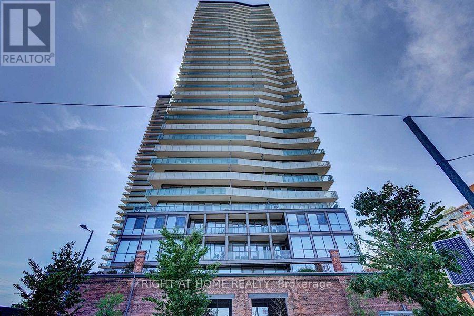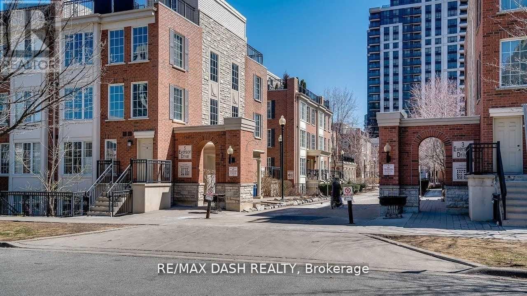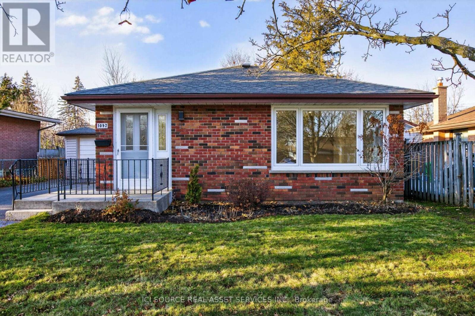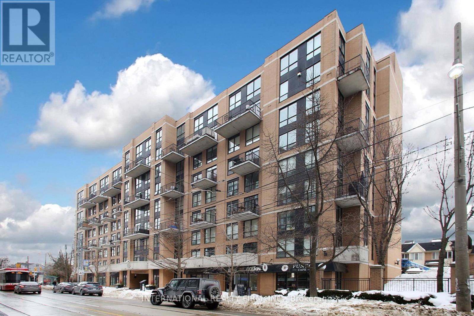419 - 118 King Street E
Hamilton, Ontario
Luxurious Condominium Living At The Royal Connaught, An Elegant 664 square foot 1 bedroom In The Downtown Core Of Hamilton. Located On King Street East Between The Niagara Escarpment & Waterfront Trail, Offering Breathtaking Panoramic Views Of The City & Lake Ontario. A Short Walk To The Art-Deco Go Station Which Offers Regular Trains To & From Union Station. Convenient Access To 403.Comes with parking . (id:61852)
RE/MAX Aboutowne Realty Corp.
310 - 4633 Glen Erin Drive
Mississauga, Ontario
Welcome to Suite 310 at 4633 Glen Erin Drive, a bright and modern 1 bedroom plus den condo available for lease in a highly desirable Mississauga community Of Central Erin Mills This unit includes one parking space and one locker for added convenience.The open-concept layout features 6-inch Planks laminate flooring throughout and a stylish kitchen complete with quartz countertops and stainless steel appliances, offering both functionality and contemporary appeal. 735 SQFT of This living space is filled with natural light thanks to the west-facing exposure, providing beautiful afternoon sun and evening sunsets.The spacious bedroom offers comfort and privacy, while the versatile den is perfect for a home office or additional living space. A clean and modern 4-piece bathroom completes the unit.Located in a well-maintained building close to shopping, restaurants, parks, transit, and major highways, this home offers easy access to everyday amenities and commuting routes. Residents enjoy a full range of building amenities, enhancing comfort and lifestyle.An excellent opportunity for professionals or couples seeking a comfortable and convenient place to call home in a great location. (id:61852)
Royal LePage Real Estate Associates
1705 - 10 Park Lawn Road
Toronto, Ontario
Welcome home to refined waterfront living in the highly sought-after community of Humber Bay Shores. Just moments from the lake, this beautifully appointed one-bedroom condo offers a perfect balance of modern design, comfort, and lifestyle. Sun-filled and thoughtfully upgraded, the open-concept layout is ideal for both everyday living and entertaining. The contemporary kitchen features stainless steel appliances, a glass tile backsplash, and a striking quartz waterfall island that anchors the space with style and function. Upgraded lighting and a custom glass enclosure discreetly concealing the washer and dryer add a sophisticated, design-forward touch. The living area flows seamlessly to a spacious private balcony, creating an inviting extension of the home with impressive views and an ideal setting for morning coffee or evening relaxation. The bedroom is generously sized with ample closet space, while the modern bathroom is finished with clean lines and sleek fixtures, offering a spa-inspired feel.Residents enjoy access to an exceptional collection of resort-style amenities, including a fully equipped fitness centre, squash court, sauna, outdoor swimming pool with cabanas, rooftop terrace, party room, business centre, guest suites, and 24-hour concierge service. Steps to waterfront trails, parks, shops, dining, and transit, with plenty of visitor parking available, this home offers effortless lakeside living in one of Toronto's most vibrant communities. (id:61852)
RE/MAX Professionals Inc.
2 Edelwild Drive
Orangeville, Ontario
Welcome to 2 Edelwild Drive, a charming and well-maintained bungalow in a desirable Orangeville neighborhood. This move-in-ready home offers a perfect blend of comfort, style, and modern updates across a spacious and functional layout. Step inside to a bright living room with large front windows that fill the space with natural light, complemented by freshly updated flooring and a warm, inviting atmosphere. The kitchen, fully renovated in 2024 with quartz countertops, sleek gray cabinetry, and stainless steel appliances, is a dream for any home chef. The home features comfortable bedrooms and a full bathroom, offering a peaceful retreat for the whole family. The fully finished basement (2020) expands your living space, ideal for entertaining or relaxing, with a cozy rec room and bar area. Outside, enjoy the spacious 2021 deck perfect for summer barbecues and outdoor gatherings, along with a fully fenced backyard featuring a garden shed for additional storage. This property has been thoughtfully updated with new doors and windows (2023), carpet (2025), water softener (2021, owned), and sump pump (approx. 3 years old). The driveway, completed in 2020, adds to the homes curb appeal and convenience. Located in a family-friendly neighborhood close to schools, parks, and all amenities, this home is ready for its next chapter! (id:61852)
Real Broker Ontario Ltd.
Lower - 436 Concord Avenue
Toronto, Ontario
Newly renovated 1-bedroom, 1-bathroom lower unit just steps from Ossington Subway Station! This bright and modern suite features a separate private entrance, freshly painted interiors, brand-new flooring throughout, and new appliances, including an in-unit washer and dryer. Enjoy the convenience of city living with a short walk to Ossington Ave and Bloor St W, surrounded by top-rated restaurants, entertainment, Christie Pits, and Dovercourt Park. (id:61852)
RE/MAX Aboutowne Realty Corp.
Laneway - 436 Concord Avenue
Toronto, Ontario
Brand new, never lived-in 1-bedroom laneway suite offering modern design and high-end finishes throughout. Beautifully crafted 9 ft ceilings, hardwood flooring, and a full-sized kitchen complete with fridge, stove, dishwasher, range hood, and a large centre island. The spacious bedroom offers room for a home office and includes built-in closet organizers and ample storage. Enjoy the convenience of ensuite laundry, a private separate entrance, and one full 4-piece bathroom. All-inclusive lease with the tenant responsible only for internet. Ideally located just steps to Ossington Subway Station and minutes to Ossington Ave, Bloor St W, parks, dining, and entertainment. (id:61852)
RE/MAX Aboutowne Realty Corp.
484 Kelvedon Mews
Mississauga, Ontario
Welcome to this beautifully finished basement with one Bedroom+Den offering a private separate entrance and the convenience of your own in-suite laundry. This well-appointed unit features a full kitchen complete with stainless steel appliances, pot lights, and backsplash. The inviting family room is accented by a charming brick fireplace. The versatile layout provides a flexible living area. The spacious bedroom includes a window for natural light, durable vinyl flooring, and a stylish feature wall. Ideally situated close to community centres, Square One, Celebration Square, schools, parks, transit and more! This home offers modern comfort paired with exceptional convenience. Perfect for those seeking a thoughtfully updated space in a prime location. (id:61852)
Right At Home Realty
1513 Skyview Street
Oshawa, Ontario
Welcome to this stunning renovated 4 bedroom home located in North Oshawa. Step into the inviting living and formal dining room with high ceilings, an over-sized family room, and a custom chef's kitchen with quartz counters and stainless steel appliances. Walk-out to the beautiful backyard oasis complete with a three-tier deck. The second floor boasts a spacious primary bedroom retreat with a walk-in closet, and a spa-like ensuite bath. Many upgrades include wood floors throughout, oak stairs, pot lights, crown molding, shutters, custom deck and landscaping, luxury vinyl floors. Don't miss this place to call home. (id:61852)
Homelife/bayview Realty Inc.
506 - 2433 Dufferin Street
Toronto, Ontario
Only 1 yr old - 3 bedroom condo being approximately 845 sq ft plus balcony. Laminate floors thru-out. In-suite laundry, 3 bedrooms and 2 full bathrooms. Close to all amenities and the new subway line within walking distance. Centre island, eat-in kitchen, large windows. Amenities include gym, party room, bike storage and roof top terrace. (id:61852)
RE/MAX Your Community Realty
2 - 2844 Danforth Avenue
Toronto, Ontario
Offering a one bedroom apartment within a spacious three bedroom unit, shared with two other respectful tenants. This arrangement fosters a comfortable, harmonious living environment where everyone enjoys their personal space while still coming together in the common areas. The apartment features a thoughtful layout, with the additional bedrooms located on the upper floor. The tenants share access to two washrooms - a convenient 2 piece powder room and a 4 piece bath, ensuring that everyone has the necessary facilities without feeling overcrowded. While the bedroom being offered is unfurnished, the shared living spaces are fully furnished, creating a warm and inviting atmosphere. A full kitchen with an ensuite laundry is included. Location is a significant highlight of this apartment. Situated near Main and Danforth, you will benefit from excellent transportation options, with two TTC subway stations and Main GO Station just a short walk away. This allows for seamless commuting to downtown and beyond. The surrounding area boasts a wealth of amenities, including a variety of grocery stores, charming local shops, diverse restaurants, and LA Fitness directly across the street for those who prioritize health and wellness. This is a fantastic opportunity to join a friendly and welcoming household in a prime location that combines convenience with community. Private parking is available at an additional monthly cost. Don't miss out on the chance to make this lovely apartment your new home! The Tenant pays 1/3 of the utilities. (id:61852)
RE/MAX Hallmark Realty Ltd.
5 - 61 Aberdeen Street N
Oshawa, Ontario
Welcome to this spacious 2-bedroom, 1-bath apartment located in a central and highly convenient neighbourhood. The unit offers bright, comfortable living spaces and is just steps away from shopping, schools, restaurants, and other essential amenities. Ideal for those seeking a well-maintained home in a prime location. (id:61852)
Homewise Real Estate
200 Invergordon Avenue
Toronto, Ontario
Nestled In A Highly Desirable Neighbourhood, Just Minutes From Food Basics with a pharmacy TTC, Hwy 401, Shopping, And More And It Falls Within The Sought-After Agincourt Collegiate Institute School Zone. 10 minutes to University of Toronto Scarborough. An Incredible Opportunity You Dont Want To Miss! Furnace (2024), Roof (2018), HWT (paid out) (id:61852)
Bay Street Integrity Realty Inc.
1506 - 28 Olive Avenue
Toronto, Ontario
Excellent Location!! Right On Finch Subway; In The Heart Of North York; Absolutely Stunning 2 Bdrm Corner Unit South West View & Massive Windows With Tons Of Natural Light. Well-Maintained 24 Hrs Gatehouse Close To All Amenities*Bright & Spacious Corner Unit*Split Bedroom*Eat-In Kitchen*Aprox 775 Sq Ft. Professionally New Paint and New Dishwasher. (id:61852)
First Class Realty Inc.
1106 Lavender Lane
Oakville, Ontario
Lovely on Lavender! This well-established and affluent neighbourhood with its large properties, mature trees, parks & top-tier schools will not disappoint even the most discerning buyer. This south-east Oakville family home, just a few minutes walk to historic Downtown Oakville, is extraordinary in many ways. Designed by local architect Bill Hicks, the current homeowners built the home in 2003. Your attention will be caught initially by the pretty exterior, & the extensive landscaping but do not stop here. The main level living is open & gracious, with both formal entertaining space & comfortable family space to enjoy. Look up when you enter - the two-storey cupola entry sets this home apart. The Great Room, kitchen & informal dining area all overlook the very private south-facing back garden with its patios & gorgeous salt-water pool. The Chef in the family will adore the kitchen, while the Executive has a private office to escape to for those important calls. The main level also offers a butler's servery, a walk-in pantry, a mudrm off the double garage & that all-important laundry rm. Upstairs there are 5 very spacious bedrooms with 3 full bathrms. The luxe primary suite is a true retreat with sitting area, gas fireplace, his & hers walk-in closets & a full luxury ensuite. One could easily play mini-hockey in the massive recreation room but be sure to note the large windows bringing lots of natural light to the lower level. A gym, a wine cellar, a guest bedroom & a full bathrm complete the many many features of this home. Your family will cherish living here. Excellent schools, services & facilities are key features for families who choose Oakville to live - both public & private schools have great reputations. Lake Ontario is close, while the historic district of Old Oakville w/ shopping, dining & cafés is an real attraction to many & is a short walk away. The Recreation Centre is nearby, as are many parks, incl Lawson & Post (for dogs). Oakville welcomes you. (id:61852)
Sotheby's International Realty Canada
607 - 750 Whitlock Avenue
Milton, Ontario
Fantastic Opportunity To Lease This Brand New Never Lived In One Bedroom Plus Den Condo In Highly Desirable Mile And Creek Community By Mattamy Homes In Milton! This Modern Suite Has 9Ft Ceilings, Beaming Natural Light, And Smart Open Concept Design Leaving You Feeling Right At Home. Unit Features: Laminate Floors, Ensuite Laundry, Bedroom With Floor To Ceilings Windows, Open Concept Kitchen With Stainless Steel Appliances, Whirlpool Clothes Washer & Dryer, And Good Sized Den For Multiple Uses. Includes Use Of One Underground Parking Space And One Locker For Additional Storage. Building Amenities Includes Gym, Pet Spa, Party/Meeting Room, And Visitor Parking. Enjoy Having Proximity To Parks, Walking Trails, Restaurants, Milton Sports Centre, And Also In Area: Milton District Hospital, Schools An (id:61852)
Right At Home Realty
3 Alanadale Avenue
Markham, Ontario
Absolutely High Demand Location, Rent A Beautiful Back-Split 4, (Upper Portion Only)3 Bedrooms Main Level. Close To Markville Mall, Hospital, Schools, Parks & All Amenities. Ready To Move In. (id:61852)
RE/MAX Crossroads Realty Inc.
C 109 - 38 Gandhi Lane
Markham, Ontario
This is not a rental for the entire unit; it is for one bedroom with a private bathroom (the bathroom is located outside the bedroom). The kitchen and laundry facilities are shared with other roommates. Rent includes hydro, water, and heating for a hassle-free living experience.Residents can also enjoy premium building amenities such as an indoor pool, gym, party room, library, and rooftop patio with BBQ area. The location offers excellent conveniencejust steps from the Viva Station and Richmond Hill Centre (GO), with quick access to Highways 407 and 404. Surrounded by restaurants, banks, and shops, everything you need is close at hand.Please note: parking is not included. (id:61852)
Jdl Realty Inc.
25 Sora Drive
Mississauga, Ontario
Location, Location, location and at this low price even!!!!!!A Stunning & Immaculate Bungalow in the Heart of Trendy Streetsville! This beautifully renovated bungalow is the perfect blend of modern style & classic Streetsville charm. Exceptionally well maintained, it shines with pride of ownership & truly shows 10+ !! Step inside to discover neutral décor throughout, gleaming hardwood and ceramic flooring, and an abundance of natural light. The renovated kitchen is a true show stopper, featuring floor-to-ceiling picture windows that flood the space with sunlight, & an oversized patio door that seamlessly connects the kitchen & dining area to the backyard oasis. The renovated bathroom continues the same beautiful tone, offering fresh finishes & timeless appeal. Outside, enjoy summers by the sparkling inground pool, complete with an upgraded trampoline safety cover, surrounded by a mature, private, & beautifully landscaped backyard. 2 Designer sheds provide convenient storage for pool equipment & garden tools. The additional side entrance & covered carport add everyday practicality, while the 5-car parking is an enviable bonus in this sought-after neighbourhood. The backyard is absolutely picture perfect , framed by mature trees & lush greenery, creating a serene retreat you'll love coming home to. Walk to top-ranked Vista Heights School and nearby high schools, all offering French Immersion programs. You're also just a short stroll from the Streetsville GO Station & the Village of Streetsville, with its trendy restaurants, pubs, cafés, boutiques, and friendly small-town atmosphere. Located in one of Streetsville's most desired pockets, this area is in high demand with many new custom builds transforming the neighbourhood. Whether you're looking to move right in, downsize in style, or build your dream home, this is an incredible opportunity that's all about location, location, location! Act quickly as homes like this don't last long! Dare to compare! (id:61852)
Sutton Group - Summit Realty Inc.
2609 - 35 Parliament Street
Toronto, Ontario
Welcome To The Goode Condos, A Modern Residence In The Heart Of The Distillery District. he suite provides 346 sq ft of interior space plus a 99 sq ft South-facing balcony. This Thoughtfully Upgraded Studio Offers A Smart, Efficient Layout With Premium Finishes Throughout, Including Upgraded Eden Vinyl Flooring, Enhanced Cabinetry, Sleek Quartz Countertops, An Upgraded Vanity Cabinet, And A Spa-Inspired Bathroom With A Handheld Shower. Enjoy A Well-Sized Private Balcony With Open Views-Ideal For Relaxing Or Entertaining. Blackout Roller Shades And A Raised TV Outlet Add Everyday Comfort And Functionality. Residents Enjoy Exceptional Amenities Including An Outdoor Pool, Fully Equipped Fitness Centre, Concierge, And Stylish Common Areas. Steps To The Distillery's Iconic Cobblestone Streets, Cafes, Restaurants, Galleries, Transit, And Waterfront Trails-Urban Living At Its Finest. (id:61852)
Homelife New World Realty Inc.
1086 St Clair Avenue W
Toronto, Ontario
Attention all dermatologist, endocrinologists, internal medicine or gynaecology specialists! Medical Office Space Available for Sublease Opportunity to join a physician-owned medical centre with prime exposure and modern facilities. Market-rate rent with flexible options available. Ideal for other medical professionals, independent practitioners (with overhead cost-sharing arrangements), or allied health providers such as ultrasound imaging, massage therapy, physiotherapy, dietetics, psychotherapy, and more. Professional setting with collaborative potential, suitable for building or expanding your practice in a supportive healthcare environment. (id:61852)
Right At Home Realty
2604 - 390 Cherry Street
Toronto, Ontario
Live At The Gooderham And Enjoy Life At One Of The Most Amazing Historical Sites In Toronto: Spacious 1 Bdrm Unit With Over 500 Sq Ft + Full Length Balcony With Great View! Great FloorPlan With Interior Bedroom, 1 Bathroom, Fantastic Amenities With Outdoor Swimming Pool, Sauna, Bbq Area, Gym, Yoga Room, And 24 HR Concierge. Ttc Right At Your Door Step. Close To Dvp & Gardiner, Surrounded With Lots Of Restaurants, Shops. Walk Out To Downtown Toronto & Waterfront. Only Hydro is extra. (id:61852)
Right At Home Realty
1020 - 5 Everson Drive
Toronto, Ontario
Nestled On A Serene, Quiet Street In The Heart Of North York, This Charming 2-Story Townhouse Offers The Perfect Blend Of Comfort And Convenience. Boasting A Thoughtfully Designed Layout, This Home Features 1 Bedroom Plus An Open Den, Ideal For A Home Office Or Cozy Reading Nook. The Well-Maintained Interiors Combine Carpet And Laminate Flooring, Providing Both Warmth And Durability. (id:61852)
RE/MAX Dash Realty
1092 Glendale Drive
Peterborough, Ontario
Welcome to 1092 Glendale Drive, located in the desirable north end of Peterborough. This bright and inviting brick bungalow has 3 + 1 bedrooms, 2 bathrooms, a finished lower level, with a single detached garage. Featuring a stunning remodelled kitchen, with high-end Quartz countertops and stainless steel appliances. The open concept living room/dining room combo provides space for entertaining. The main floor offers a fully remodelled 5PC bathroom, engineered hardwood flooring, freshly painted throughout, with all new light fixtures, updated windows, and door hardware. The basement features a fourth bedroom, laminate flooring, freshly painted, a second remodelled 4 PC bath, new windows, and lighting. Additional upgrades in 2025 include: fully insulated attic R60, new gas furnace & air conditioner, windows, updated 100AMP service, insulated basement, and a 12' x 12' deck w/walk out from second bedroom to a fully fenced yard. The roof shingles were done in 2023. This bright and welcoming home is ready for immediate occupancy. *For Additional Property Details Click The Brochure Icon Below* (id:61852)
Ici Source Real Asset Services Inc.
408 - 800 King Street W
Toronto, Ontario
Live in this standout two-storey loft at The Kings Lofts, right in the heart of King West. This highly sought-after 1-bedroom + den features the coveted "08" layout, offering an extended floor plan and true loft living that you won't find anywhere else. Soaring 17-foot ceilings and floor-to-ceiling south-facing windows flood the space with natural light, showcasing exposed concrete ceilings, a custom stone feature wall, and bold industrial details-including steel ductwork, a red fire bell, and a stainless-steel hanging chef's pot rack. The oversized private balcony-the largest in the building-offers a tree-lined view and is perfect for morning coffee, evening drinks, or hosting friends for a barbecue.Thoughtful upgrades include custom-stained oak stairs with steel trim, a cleverly designed under-stair storage, and a Nest smart thermostat. Located on the highly desirable 4th floor, this pet-friendly building allows BBQs and features all-inclusive maintenance fees covering utilities. Enjoy premium amenities such as overnight security, a modern gym, and guest parking-just steps from King West's best restaurants, cafés, bars, shops, parks, and transit. A rare opportunity to own an authentic loft in one of Toronto's most vibrant neighbourhoods. With parking and locker. (id:61852)
International Realty Firm
