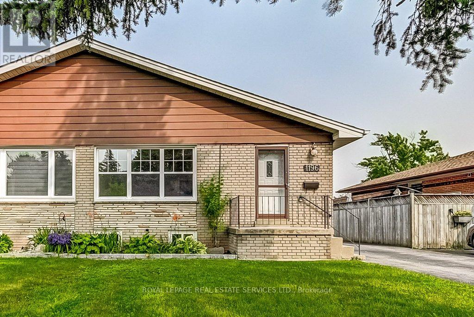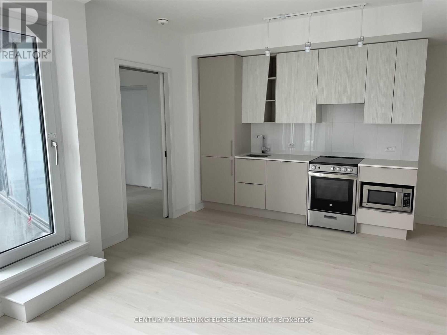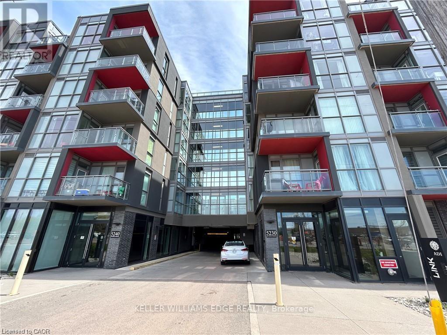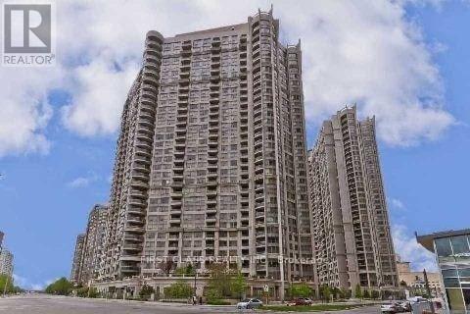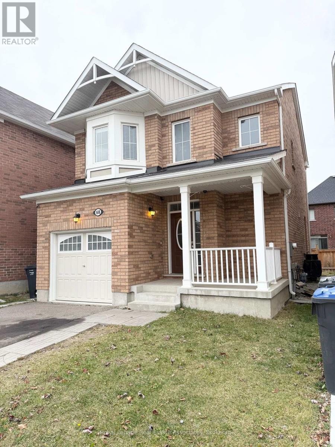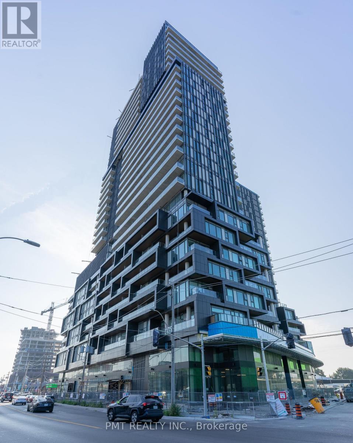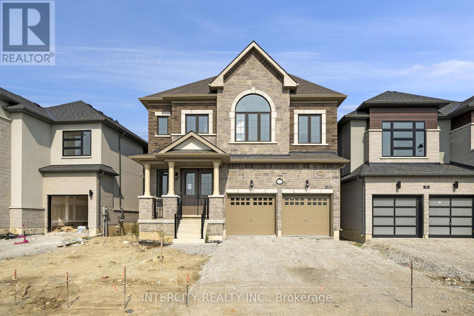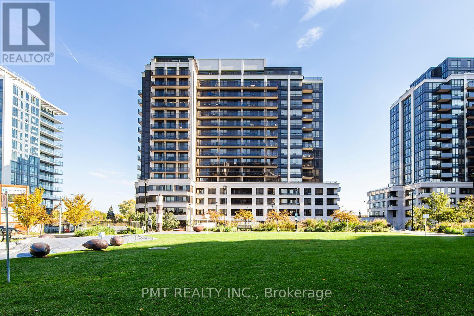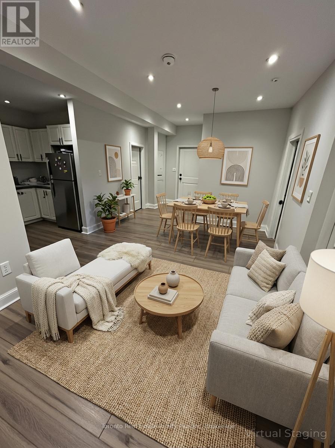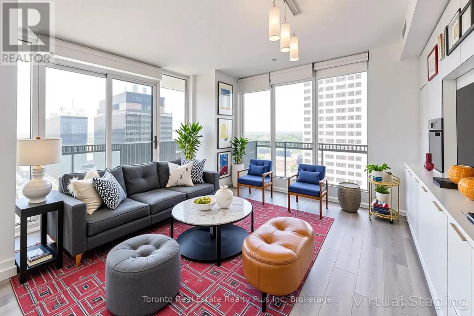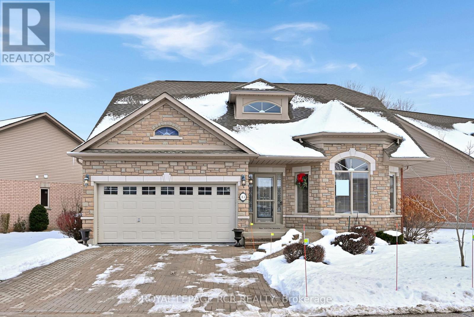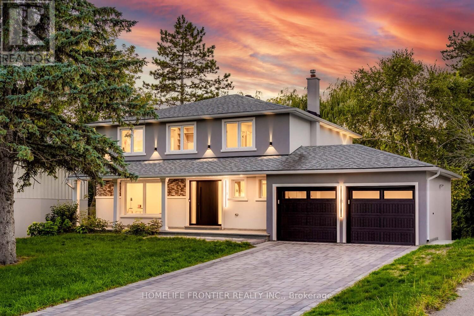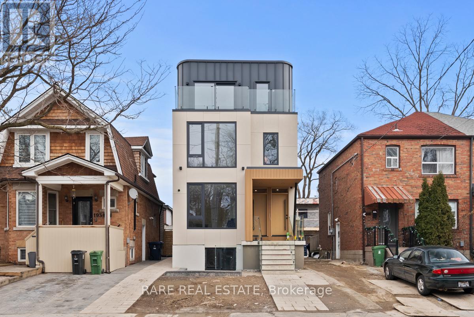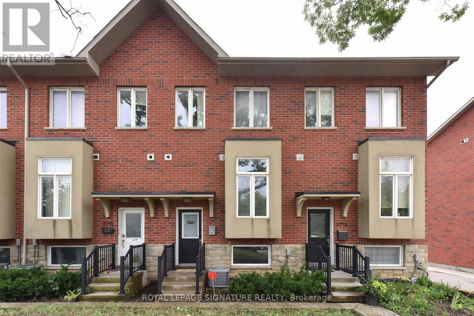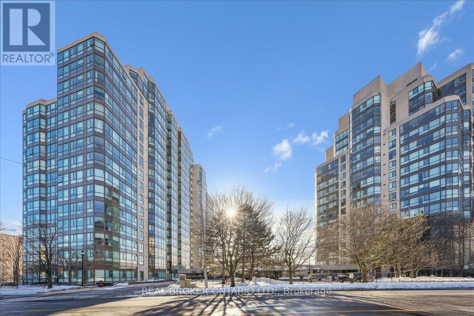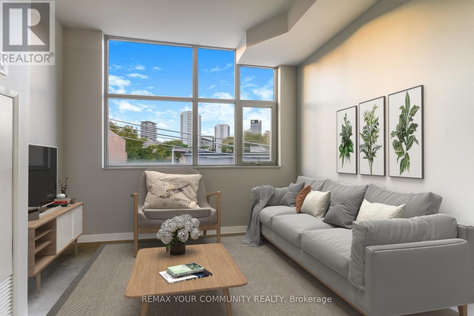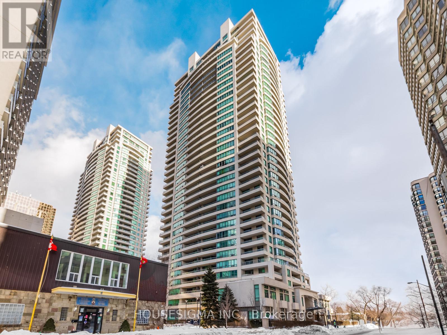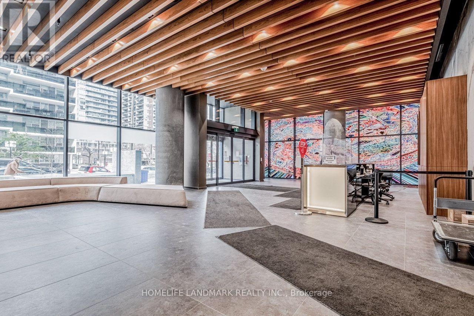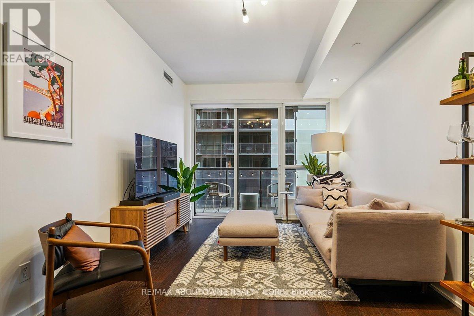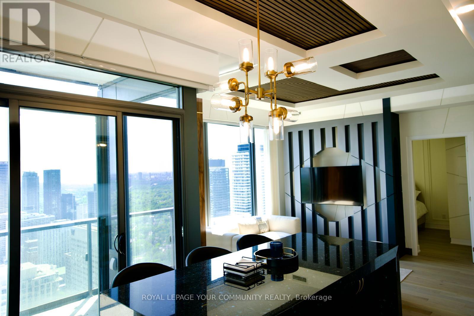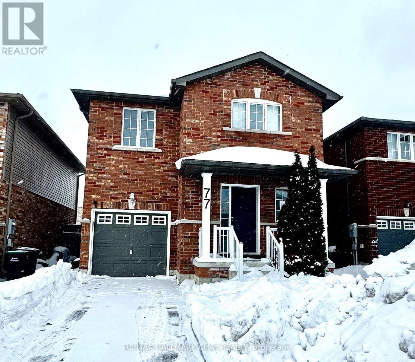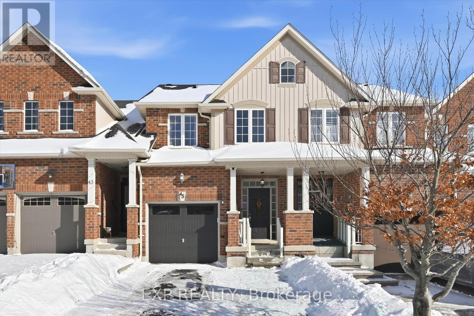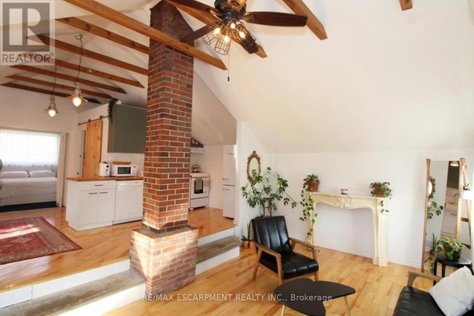1196 Grange Road
Oakville, Ontario
Welcome to 1196 Grange Road in the Friendly Falgarwood community of East Oakville. Purchased in 2023 and remodelled since, with all new Kitchen cabinets, Vinyl Laminate Flooring, Bath Fixtures, interior Doors, Casings, Baseboards and windows on the Main Floor. Stainless Steel Appliances in Kitchen and stacking laundry in Hallway, completely separated from the lower level- with its own Sep. entry. Warm and neutral Vinyl laminate flooring flows through main level with clean white kitchen cabinetry and Marble backsplash in the Kitchen. All newer style interior doors and trim and all recently painted. The basement is wide open and ready to finish.Walk to Falgarwood P.S. and other top rated schools, parks, shopping, an ideal commuter location to access all major routes. (id:61852)
Royal LePage Real Estate Services Ltd.
214 - 3900 Confederation Parkway
Mississauga, Ontario
Welcome To Mcity Luxury Condos In Heart Of Mississauga. Experience Amazing 2 Bedroom 1 Washroom Condo In Most Sought After Location Of Mississauga. Practical Layout With Split Bedroom And Wrap Around Balcony. Unit Comes Equipped With High End Appliances And Washer Dryer. Building Offers Event Space, Games Rm W/Kids Play Zone, Outdoor Saltwater Pool & Poolside Umbrellas,& A Big Rooftop Terrace Perfect For Entertaining Guests. (id:61852)
Century 21 Leading Edge Realty Inc.
420 - 5260 Dundas Street
Burlington, Ontario
Welcome to Burlington's highly sought-after Orchard neighbourhood! This rare 1-bedroom, 1-bathroom Link Condo offers 9-ft floor-to-ceiling windows, sleek plank flooring throughout, and an open-concept living space that's both bright and inviting. Enjoy a spacious 4-piece bathroom, full-size stainless steel appliances (refrigerator, stove, dishwasher), and convenient in-suite laundry. This peaceful, courtyard-facing unit provides a serene view - the perfect spot to unwind after a long day. Located within walking distance to groceries, shops, restaurants, schools, and public transit, and just minutes from the 403 and GO Train. One parking space is included in the rental price. Utilities are the responsibility of the tenant. The landlord will have the unit freshly painted prior to occupancy. (id:61852)
Real Broker Ontario Ltd.
1612 - 3880 Duke Of York Boulevard
Mississauga, Ontario
Beautiful lake and city views in the heart of Mississauga. This 2+1 suite features a brand-new kitchen, laminate flooring, two full bathrooms, 9-ft ceilings, and a spacious private balcony. All furniture is included.Located in a well-managed Tridel building, the unit is directly across from Square One, the YMCA, Central Library, and GO/Bus stations. Enjoy outstanding amenities including a landscaped courtyard, indoor pool, gym, movie theatre, and virtual golf. (id:61852)
First Class Realty Inc.
68 Stedford Crescent
Brampton, Ontario
Newer Spacious Detached 3 Bed + 3 Bath Home with 2 Car Parking & Backyard located on a quiet crescent in the Highly Desired Northwest Community. Step in through the Front door and be greeted by a Grand Foyer Entrance with 18 Ft + ceilings. Freshly painted & well maintained. Home Features an open concept floorplan with hardwood floors. Gourmet Kitchen equipped with Large SS appliances, Gas Stove, Large kit Island/Breakfast bar with wraparound seating & ample Counter Space. Pot lights throughout and large Windows offer a ton of light. Large and spacious principle rooms with 3spacious bedrooms on the 2nd floor. Primary Bed with ensuite and WIC. Includes Private car garage with ample storage room. Relax and enjoy some outdoor space on your private front porch or in the backyard. 5 min Drive to Mt Pleasant GO and walking distance to GO train. Close proximity to Grocery Store, Shopping Plaza, Cassie Campbell Community Center & Park. Tenant responsible for 80% utilities, snow shovel driveway and grass cut. (id:61852)
Royal LePage Real Estate Associates
1405 - 1285 Dupont Street
Toronto, Ontario
Welcome To Galleria On The Park! Recently Built (2024) Junior 1 Bed, 1 Bath Is Bright And Airy. Large Floor To Ceiling Windows Offer Tons Of Natural Light. Sleek, Modern Kitchen Appliances Are Perfect For Those Who Love To Cook. There Is A Beautiful Unobstructed North Facing View Off Your Private Balcony. This Well Planned Community Is Highly Sought After And Includes Shops, TTC, Restaurants & More! (id:61852)
Pmt Realty Inc.
63 Goodview Drive
Brampton, Ontario
Welcome to Prestigious Mayfield Village! Discover the highly sought-after "Bright Side" community by renowned Remington Homes. This brand-new Perth Model offers 2701 sq. ft. of thoughtfully designed living space, combining modern elegance with everyday comfort. Featuring 9.6 ft smooth ceilings on the main floor, 9 ft ceilings on the second, and 8 ft doors on the main, this home exudes a sense of openness and sophistication. The open-concept layout highlights an upgraded kitchen with extended-height cabinetry, Blanco Sink, and door leading to the backyard - perfect for family gatherings and entertaining. Beautiful huge backyard backing to ravine. Enjoy 5' hardwood flooring on the mail level (except tiled area) and upper hallway, Family room as well as formal living area. Upgraded sinks in all bathrooms. The second-floor laundry adds everyday convenience, while the primary suite features a luxurious ensuite with double sinks. Located close to schools, parks, shopping, and all major amenities. Don't miss your chance to own this stunning family home! (id:61852)
Intercity Realty Inc.
319 - 1 De Boers Drive
Toronto, Ontario
Metroplace Condos offers a spacious one-bedroom, one-bathroom condo! Open-concept living at its finest! Includes a functional kitchen with stainless steel appliances and modern finishes throughout. Large bedroom with walk-in closet! Great location with convenient access to the TTC Subway, Allen Road, and Highway 401. Minutes from York University, Downsview Parking, and Yorkdale Mall! Building Amenities: Gym, Party Room, Guest Suites, Indoor Pool, and Visitor Parking (id:61852)
Pmt Realty Inc.
3 - 67 Gloucester Street
Toronto, Ontario
Available February 1! Rarely available, Spacious renovated 2 bedroom unit in a classical midrise building in the heart of Church Village. High ceilings, bay windows, quality finishes. Definitely a unique unit with a ton of character & charm. Steps from Wellesley station, universities, hospitals and the amazing shops and restos of Church St! Utilities (hydro and water) extra. If parking is needed there is an option for a garage spot and/or an outdoor spot. Parking $150. Some photos virtually staged. (id:61852)
Times Realty Group Inc.
1102 - 8 Eglinton Avenue E
Toronto, Ontario
Bright, Spacious, Southwest Facing, Rare Unobstructed View, 2 large bedrooms +den, which can be a home office, and 2 full baths in the amazing upscale 8 Eglinton E. Stunning 257 Sq ft wrap around terrace with inspiring views. Perfect for the home gardener, for entertaining or for a quiet morning coffee. Incredible building amenities including indoor pool, sauna, gym. One parking spot included. Direct access to TTC and all the incredible shops and restos at Yonge & Eglinton! Photos Virtually Staged. (id:61852)
Times Realty Group Inc.
43 Bella Vista Trail
New Tecumseth, Ontario
Tired of looking at homes? Good news! Welcome to 43 Bella Vista Trail, a beautiful bungaloft with fantastic curb appeal in the active adult style community of Briar Hill. Backing onto the quiet privacy of a ravine and the golf course, this home gives you space to stretch out while entertaining family and friends. Tastefully updated, this home features main floor living with a spacious primary bedroom, a full ensuite, main floor laundry, and an 8-foot sliding door onto the deck overlooking the serenity of the ravine. The loft upstairs offers another potential bedroom, a 3-piece bathroom, as well as space for a home office, a den area, or a place to start that hobby you've always wanted to do. The professionally finished lower level is another place to entertain! A family room with a fireplace, a wet bar, another bedroom and a walk out to a beautiful patio area. This accessibility friendly home features an external ramp and walk in elevator giving you full, safe access to both the main level and lower floor. This home has been well maintained with beautiful gardens and interior finishes. Check it out! Briar Hill offers you not just a home, but a lifestyle! (id:61852)
Royal LePage Rcr Realty
43 Thorny Brae Drive
Markham, Ontario
This sun-filled, professionally renovated walk-out basement unit offers a luxurious "cottage inthe city" feel, backing directly onto a lush, private ravine in the high-demand Royal Orchard community. Spanning a generous footprint with a massive recreation room and a dedicated sitting area featuring a private walk-out entrance, this lower level provides approximately 850 sq. ft.of premium living space characterised by brand-new pot lights, high end flooring, and oversized above grade windows that flood the interior with natural light. The unit includes a spacious bedroom overlooking the backyard and a modern, designer 4-piece washroom, all completed during the extensive 2024-2025 property upgrade. Strategically designed for maximum utility, ensuite private laundry, Brand new kicthen to be installed with appliances before the tenant's move-in date. "Already in the works" (id:61852)
Homelife Frontier Realty Inc.
1 - 191 Gledhill Avenue
Toronto, Ontario
Be the first to live in Unit 1 at 191 Gledhill Ave offer a custom-built 2 bedroom, 2 bathroom residence with approximately 1,000 sq. ft. of bright, open-concept living. Ideal for entertaining, the layout features a spacious kitchen with custom cabinetry and generous storage. Finished in a soft, light colour palette with durable vinyl flooring throughout. Each bedroom includes custom-built closet systems, along with ensuite laundry, a private balcony, and access to a shared backyard. Set in the highly sought-after Woodbine-Lumsden neighbourhood, just minutes from Taylor Creek Park, Gledhill Ravine, and the Don Valley trail system. Conveniently located within walking distance to TTC transit, with quick access to Woodbine Subway Station, Danforth Avenue, shopping, dining, and everyday essentials. (id:61852)
Rare Real Estate
3775 A St. Clair Avenue
Toronto, Ontario
Beautiful Freehold Townhouse! 9Ft Ceiling On Main Floor! New Hardwood Throughout! Oak Stairs! Fresh Modern Kitchen! Pot Lights! 2 Full Baths Upstairs! 4 Bedrooms! 2nd Floor Laundry! Walk To Bluffers Park! Ttc @ Your Doorstep, 1 Bus To Warden Stn, Minutes To The Scarborough Go! Close To All Amenities. Great Schools! This Home Is Move-In Ready !Extras: Includes: S/S Fridge, Stove, Dishwasher, Range Hood, Front Load White Washer/Dryer, Central Vacuum (id:61852)
Royal LePage Signature Realty
201 - 3233 Eglington Avenue E
Toronto, Ontario
Freshly updated and truly move-in ready. This bright and spacious 2-bedroom plus den, 2-bathroom residence at Guildwood Terrace offers a smart, flexible layout designed for real life, plus a parking space. Main living areas have been freshly painted with updated light fixtures. The open living and dining area flows effortlessly, with a sun-filled solarium/den that works beautifully as a home office, reading nook, or play space. Two well-proportioned bedrooms, including a huge primary with walk-in closet, ensuite, and enclosed balcony, provide comfort and separation from the main living areas. A second full bathroom adds everyday ease for guests or family. Set within a well-managed building known for its resort-style amenities, ample visitor parking, transit access at your door, and proximity to GO, shopping, and green space. Ideal for buyers who value light, layout, and low friction living - without having to lift a finger before moving in. (id:61852)
Real Broker Ontario Ltd.
304 - 569 King Street E
Toronto, Ontario
Stylish Corktown Loft Living! Discover this rarely offered 1-bedroom, 1-bath loft in one of Toronto's most vibrant neighborhoods. Soaring 10-ft ceilings and polished concrete floors create an airy, modern feel, while the functional open-concept layout blends kitchen, living, and dining spaces seamlessly. The private bedroom area provides a quiet retreat. Step outside to the Queen or King streetcar right at your door for a quick ride to the Financial District, or stroll to the Distillery District's boutiques, cafes, and acclaimed restaurants. Enjoy easy access to the DVP, nearby parks, and Cherry Beach for weekend escapes. This well-managed boutique building of just 46 suites offers a welcoming community with excellent amenities: a rooftop deck with gas BBQ, party room, fitness center, and visitor parking. Whether you're seeking a stylish city home, a chic pied-a-terre, or a smart investment, this Corktown loft delivers the perfect blend of character, convenience, and urban energy. (id:61852)
RE/MAX Your Community Realty
3802 - 18 Spring Garden Avenue
Toronto, Ontario
Prime Corner Suite In Lower Penthouse. Spectacular City Views From Three Separate Balconies.Completely Updated Unit Including Industrial Grade Flooring, Kitchen With Granite Counter &Glass Backsplash, Bathrooms With Modern Vanities & Lights. Lots of Natural Light, Spacious,Access to Balconies from all Rooms. Master Bedroom with Walk In Closet and Ensuite. SecondBedroom is well laid out with Access to a Full Washroom. All Closets are Custom Made, FreshlyPainted and Move-in Condition. Building Facilities Include an Indoor Pool, Sauna, Bowling, Home Theater, Billiards, Gym. Steps To Subway, Hwy 401, Parks, Shopping, Schools And Restaurants. (id:61852)
Housesigma Inc.
507 - 161 Roehampton Avenue
Toronto, Ontario
Living at Yonge and Eglinton , Bright and Stylish Condo with Open Concept Living Area. W/O to large Balcony. Floor to Ceiling Windows, Built- in Appliances. All Existing B/I Appliances, locker, 24 Hr Concierge,Gym. Walk distance to Subway, TTC, Restaurants. (id:61852)
Homelife Landmark Realty Inc.
318 - 35 Hayden Street
Toronto, Ontario
Welcome to this exceptional condo in the heart of the city, ideally situated directly across from the Yonge & Bloor subway station. This rarely offered, spacious two-bedroom corner suite boasts a fantastic and functional layout with two walk-outs to a balcony. Thoughtfully updated with many recent renovations, including new bathroom vanities, new bathroom flooring, updated kitchen cabinetry, new lighting, and more. Featuring granite countertops and stainless steel appliances, this home also includes parking for added convenience. Enjoy outstanding building amenities such as a 24-hour concierge, indoor pool and whirlpool, fitness centre, billiards room, residents' lounge, outdoor terrace, guest suites, visitor parking, and more-offering the ultimate in downtown living. * Landlord is actively updating/making changes* Note: "Center ceiling lights in both bedrooms optional & can be removed at request." (id:61852)
Forest Hill Real Estate Inc.
546 - 1030 King Street W
Toronto, Ontario
Spacious and thoughtfully designed 1 Bedroom + Den suite in the sought-after DNA3 Building, offering excellent functionality and storage throughout. This bright unit features a generously sized bedroom, a versatile den ideal for a home office or study, a well-appointed 4-piece bathroom, ample storage, and a rare dedicated laundry room. Enjoy outdoor living on the large private balcony, perfect for relaxing or entertaining.Residents enjoy great building amenities and an unbeatable location. Conveniently situated along the King Street streetcar line, with easy access to downtown and beyond. Walk to Liberty Village, Ossington, Trinity Bellwoods, Stanley Park, and Queen Street West. Everyday essentials are at your doorstep with No Frills and Tim Hortons located at the base of the building. A commuter-friendly home in one of Toronto's most vibrant neighbourhoods. Parking Spaces Available to Rent in Building. (id:61852)
RE/MAX Aboutowne Realty Corp.
4907 - 8 Cumberland Street
Toronto, Ontario
Experience luxury city living a its finest at 8 Cumberland, nestled in Toronto's prestigious Yorkville community. Modern open-concept living. Completely upgraded from drywall stage with designer finishes (Paneled walls, entertainment feature wall, drop ceiling, LED adjustable lighting, New trim & doors, porcelain wall in entrance, power blinds in kitchen and family room, 57" TV, custom closets, kitchen cutlery/glass & cookware (available), 10' ceilings. A True turn-key move-in ready home. Bright unobstructed southern views of the city and lake in the distance, The primary suite features a built-in closet and a luxurious 5-piece Ensuite, while the second bedroom offers ample sunlight and storage - perfect for families or professionals. The home also includes an in-suite washer and dryer for everyday ease. Enjoy exceptional amenities, including a 24-hour concierge, fitness center, and elegant party lounge. Bloor-Yonge Station, U of T, fine dining, and high-end shopping just steps away, 8 Cumberland brings Yorkville living to life. (id:61852)
RE/MAX Your Community Realty
77 White Crescent
Barrie, Ontario
Over 1500 sq ft with awesome finished basement with updated 3 pce bath. 3 good sized bedrooms, 3 bathrooms. Updated kitchen with quartz countertops. Fully fenced yard. Walkout from eat-in area to large deck. Inside entry from garage. Close to shopping, transit, school and rec centre. (id:61852)
RE/MAX Hallmark Chay Realty
45 Browview Drive
Hamilton, Ontario
Welcome To 45 Browview Drive in The Village of Waterdown! This Turnkey Freehold Townhome Has Over 1,900 Sqft Of Finished Living Space W/ 3 Bed, 3 Bath & Finished Basement! The First Floor Features A Beautiful Kitchen W/ Stainless Steel Appliances, Dining Room W/ Access To The Backyard & A Bright & Cozy Living Room. Upstairs You'll Find A Large Primary Suite W/ Walk-In Closet & 5Pc Ensuite. Down The Hall Are 2 Bedrooms, A 4Pc Bath & Laundry. The Finished Basement Features a Rec Room & Lots of Storage Space. Located In A Family-Friendly Neighbourhood Close To Schools, Parks & Amenities! Book Your Private Tour Of This Beautiful Townhome Before It's Too Late! (id:61852)
Exp Realty
Upper Unit - 32 Rodman Street
St. Catharines, Ontario
A standout one-bedroom perfect for a couple or single professional, this upper unit delivers authentic loft living with a big-city vibe. Exposed brick, concrete steps, and rich wood finishes create a layered, design-forward space with soaring ceilings and an abundance of natural flow. Set in the sought-after, family-friendly Fitz neighbourhood, the unit also features a private outdoor living area, stylish farmhouse touches, retro appliances, in-suite laundry, parking, and outdoor storage. Truly one of a kind. (id:61852)
RE/MAX Escarpment Realty Inc.
