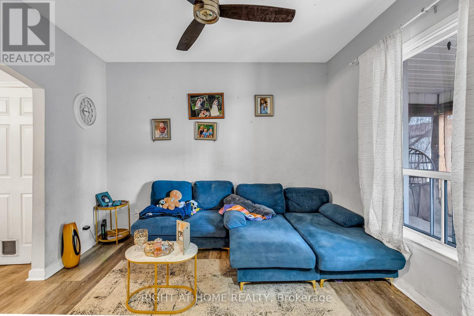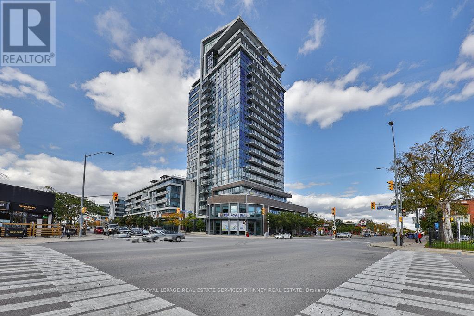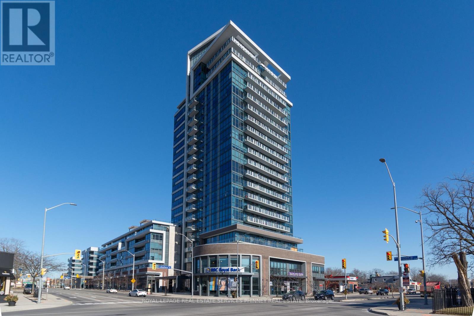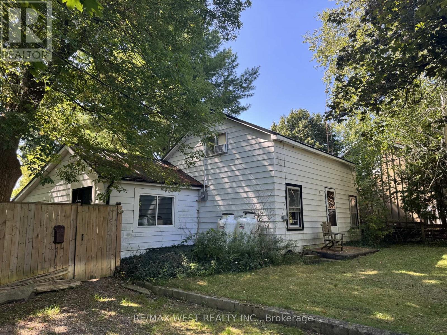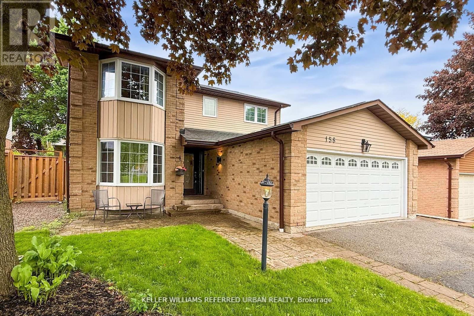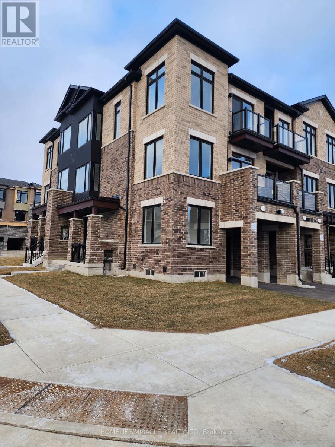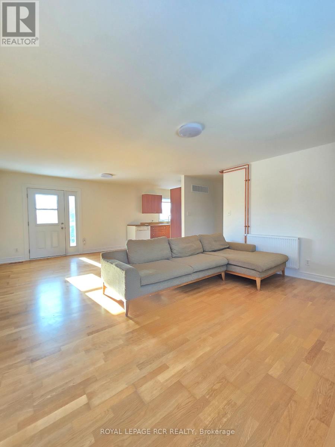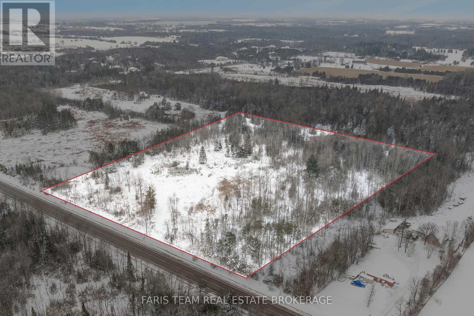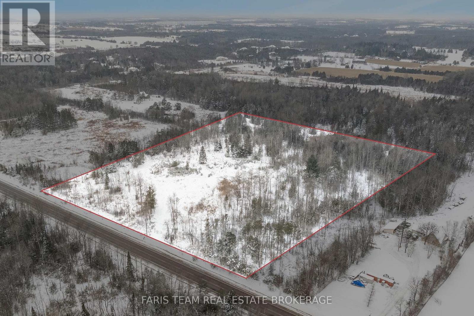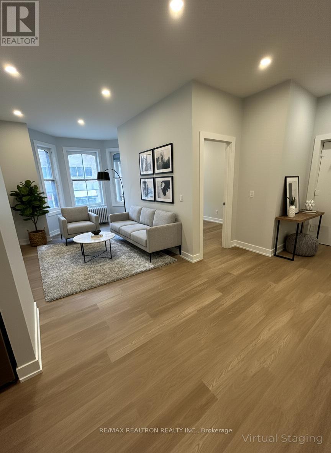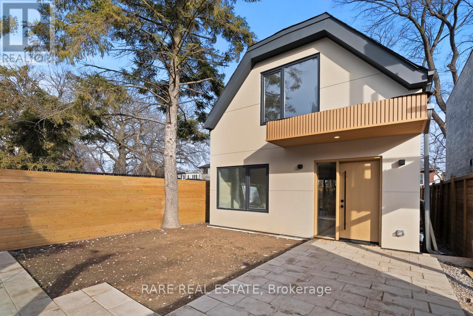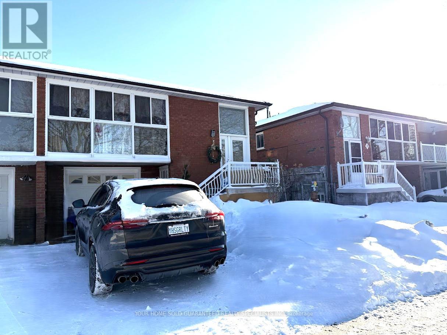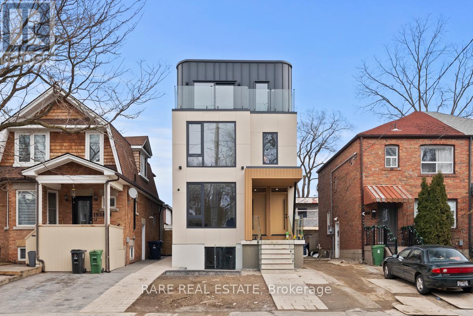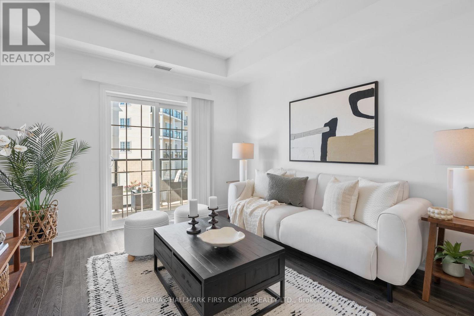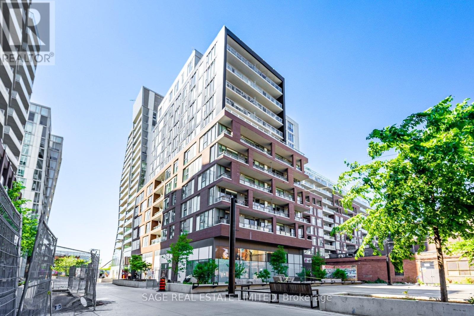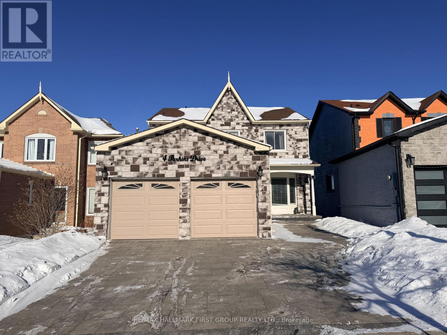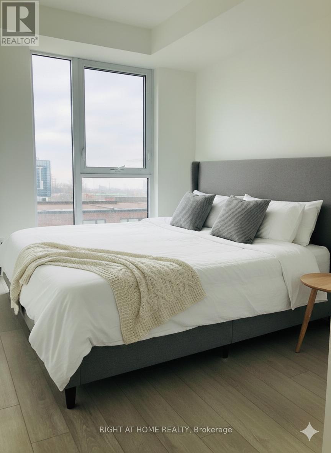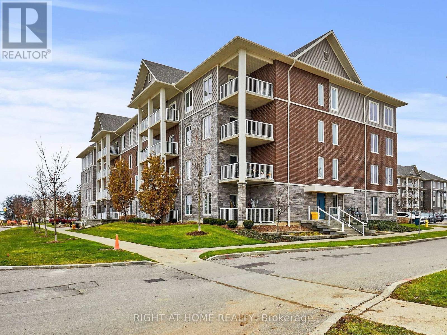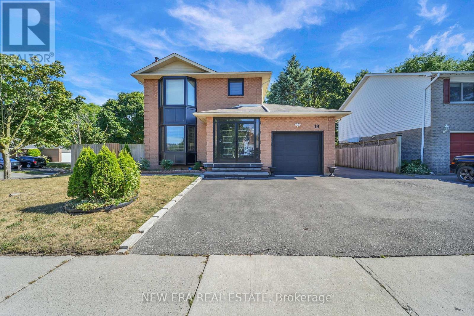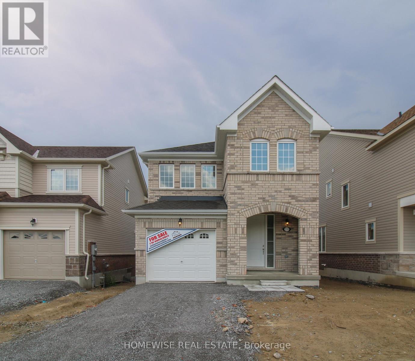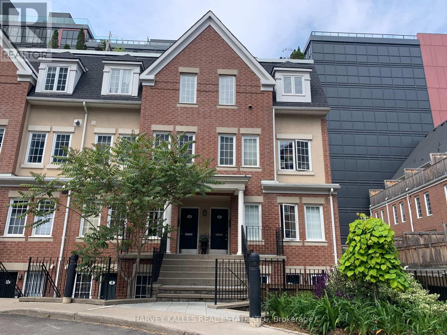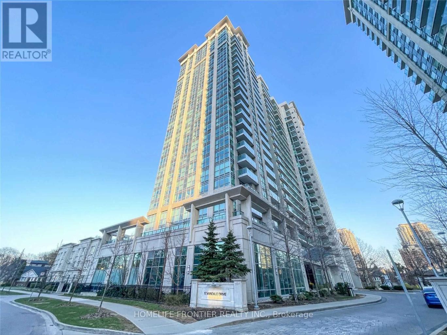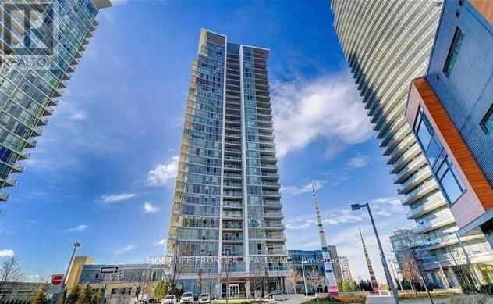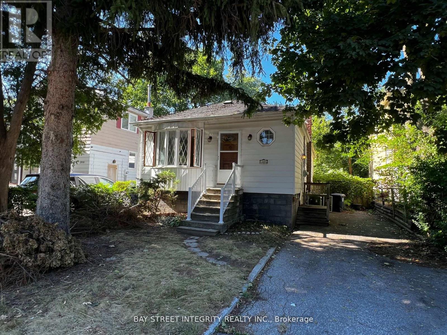207 Lottridge Street
Hamilton, Ontario
Welcome home to the perfect blend of elegance and comfort in this 3 bedroom, 1 bathroom, two-story residence, recently renovated home with finished basement. From the moment you enter, you'll be captivated by the open-concept design, seamlessly connecting a modern kitchen to a spacious dining and living area. Step out onto a private deck, cleverly shielded for utmost privacy, perfect for serene mornings or evening gatherings. The primary bedroom is impressively spacious, offering ample room for your personal touches and relaxation. This residence comes turn key and move in ready. (id:61852)
Right At Home Realty
1606 - 1 Hurontario Street
Mississauga, Ontario
Enjoy stunning city views from this spacious nearly 950 sq ft unit, offering 1 bedroom plus a versatile den. This bright and modern unit features 9' ceilings, granite kitchen countertops, halogen track lighting, and sleek engineered wood flooring throughout. Residents enjoy access to exceptional building amenities, including a party room, rooftop patio, landscaped courtyard, fully equipped exercise room, and 24/7 concierge service. All located in the vibrant heart of downtown Port Credit, steps from shops, restaurants, and transit. (id:61852)
Royal LePage Real Estate Services Phinney Real Estate
1404 - 1 Hurontario Street
Mississauga, Ontario
Experience Endless Views Of Lake Ontario And the Toronto Skyline. Beautiful 2 Bedroom split layout with 2 Full Baths Walkout to balcony from the open concept living room, dining room and kitchen. 9 Foot Ceilings, Granite Kitchen Counter Tops. Fantastic Amenities: 24/7 Concierge, Exercise Room, Party Room, Visitor Parking And More. Walk To GO station, Restaurants, Shops And Waterfront Park. Great for downsizers or those who do not want to sacrifice space in a well-maintained established building! (id:61852)
Royal LePage Real Estate Services Phinney Real Estate
11012 First Line
Milton, Ontario
Unlock the potential of this charming country home situated on a .25-acre lot in a prestigious neighborhood surrounded by executive homes. Whether youre looking to renovate the existing structure or build your dream home from the ground up, this property offers endless possibilities.Enjoy the best of both worldsa peaceful rural setting with convenient access to Guelph, Milton, Highway 401, and Highway 6. Natural gas and high-speed internet are available, making modern living easy in a serene environment.Don't miss this rare opportunity to bring your vision to life in one of the area's most sought-after communities. (id:61852)
RE/MAX West Realty Inc.
158 Walton Drive
Aurora, Ontario
Welcome to 158 Walton, gracefully set among the stately residences of Aurora Village - an established and prestigious enclave know for its timeless charm, mature tree-lined streets and tranquil setting. This beautifully updated 4Bed, 4Bath home offers an exceptional blend of warmth and everyday comfort. Walk into the home to a skylight that anchors the main level, bathing the home in natural light with an open-concept ambiance throughout. A separate living area with bay windows to host those formal gatherings, to a welcoming family room featuring a wood burning fireplace. Designed for entertaining, the grand dining area flows seamlessly into the heart of the home - the timeless kitchen with built-in s/s appliances, a gas stove, double-door fridge, surrounded by a generous center island, perfectly suited for casual mornings or elevated gatherings. Walk up to 4 expansive bedrooms, including a primary retreat, a 3-piece ensuite, walk-in closet and ample storage. All the bedrooms are bright, spacious, and thoughtfully designed with access to another 4-piece bath to accommodate growing families. The lower level is a true haven, designed with access to another 4-piece bath to accommodate growing families. The lower level is a true haven, designed for entertainment with a full bar & sink, perfect for hosting. Another bedroom, a 3-piece bath and abundant storage completes' this versatile space. Additional conveniences include main-floor laundry and direct access to the garage, enhancing day-to-day functionality. And then, the walkout to the impressive backyard deck, thoughtfully landscaped gardens and a canopy of mature trees, all while enjoying the gas BBQ and relaxed afternoons. Located minutes to Aurora GO Station, HWY 404, Aurora Community Center and St. Andrew's College. Family friendly community close to top-rated Elementary & Catholic schools, parks, local cafes and restaurants. Come Experience the lifestyle Aurora Village is known for, you will not want to leave! (id:61852)
Keller Williams Referred Urban Realty
102 Thule Street
Vaughan, Ontario
Vellore Woods Community In Vaughan. Stylish Features Conner Townhouse. 3 Bedroom+1 Den With 3 Bathroom. A large Master Bedroom With Ensuite, Laundry Room Is On The 2nd Main Floor. Hardwood & Ceramic Throughout the Main Floor. Open Living Room/Dining Room & Kitchen, Walking Distance To Parks, School, one minute drive To Hwy. Bus stop outside of the door. 4-minute drive to Cortellucci Vaughan Hospital. All amethyst to one minute walk. Surrounded by scenic trails, parks, and lush greenery, this home offers a tranquil setting while conveniently close to Woodbridge amenities, Canada Wonderland, Vaughan Mills Mall, and major highways. (id:61852)
Homelife/miracle Realty Ltd
2nd Floor - 341 Queensville Side Road
East Gwillimbury, Ontario
Bright and beautifully maintained second floor, 1 bedroom apartment offering generous space, privacy, and serene country charm. This inviting upper level suite features two private outdoor decks which are perfect for morning coffee or unwinding at the end of the day. Approx 1000 sqft apartment comes with its own garage parking spot and dedicated storage. Ideal for a mature professional, the apartment boasts a full kitchen with dishwasher, a separate dining area with walk out to deck, an oversized living room filled with natural light, private bedroom complete with a double closet, 4-piece bath, private entrance, on-site coin laundry, and more storage. Inclusive of heat, water, hydro, snow removal, and grass cutting. Located in a peaceful country setting yet close to highways, transit, and hiking trails. Like new appliances and living spaces throughout. Rental application, references, employment letter, credit check, first & last month's deposit required. Non-smokers. (id:61852)
Royal LePage Rcr Realty
3152 Davis Drive
East Gwillimbury, Ontario
Top Reasons You Will Love This Property: Explore this exceptional opportunity to acquire approximately 10-acres of well-located land along one of East Gwillimbury's primary east-west corridors, ideal for development, investment, or long-term land holding. The property is zoned M2, allowing for a wide range of permitted commercial and industrial uses, offering flexibility for various business or development scenarios. Featuring direct frontage on Davis Drive and close proximity to Highway 404, the site provides excellent visibility, accessibility, and regional connectivity throughout York Region and the GTA. The combination of size, zoning, and strategic location supports industrial, commercial, or contractor-style operations, as well as land banking opportunities in an area experiencing continued growth and infrastructure expansion. (id:61852)
Faris Team Real Estate Brokerage
3152 Davis Drive
East Gwillimbury, Ontario
Top Reasons You Will Love This Property: Explore this exceptional opportunity to acquire approximately 10-acres of well-located land along one of East Gwillimbury's primary east-west corridors, ideal for development, investment, or long-term land holding. The property is zoned M2, allowing for a wide range of permitted commercial and industrial uses, offering flexibility for various business or development scenarios. Featuring direct frontage on Davis Drive and close proximity to Highway 404, the site provides excellent visibility, accessibility, and regional connectivity throughout York Region and the GTA. The combination of size, zoning, and strategic location supports industrial, commercial, or contractor-style operations, as well as land banking opportunities in an area experiencing continued growth and infrastructure expansion. (id:61852)
Faris Team Real Estate Brokerage
5 - 592 Church Street
Toronto, Ontario
Available now, Be the first to live in this Newly Gutted and Renovated, Absolutely Stunning 2 bedroom unit in the heart of Church Village. Upscale finishes and a hotel-style bathroom, high ceilings, ensuite laundry and AC. Steps from Wellesley, Bloor, TTC and many amazing shops and restaurants. Gorgeous heritage building with a ton of character. Close to hospitals and universities. Utilities (hydro and water) extra. If parking is needed there is an option for a garage spot and/or an outdoor spot. Parking extra. Some photos virtually staged. (id:61852)
Times Realty Group Inc.
5 - 191 Gledhill Avenue
Toronto, Ontario
Be the first to live in Unit 5 at 191 Gledhill Ave offers a custom-built 2 bedroom, 2 bathroom garden-suite residence with approximately 1,000 sq. ft. of bright, open-concept living. Ideal for entertaining, the layout features a spacious kitchen with custom cabinetry and generous storage. Finished in a soft, light colour palette with durable vinyl flooring throughout. Each bedroom includes custom-built closet systems, along with ensuite laundry, a private balcony, it's own private yard at the very back of the propertyb and access to a shared backyard . Set in the highly sought-after Woodbine-Lumsden neighbourhood, just minutes from Taylor Creek Park, Gledhill Ravine, and the Don Valley trail system. Conveniently located within walking distance to TTC transit, with quick access to Woodbine Subway Station, Danforth Avenue, shopping, dining, and everyday essentials. (id:61852)
Rare Real Estate
21 Beamsville Drive
Toronto, Ontario
Bright, Renovated 2-Bedroom Ground Floor Unit in Prime Scarborough Location! Welcome to this beautifully renovated 2-bedroom, 1-bathroom ground floor unit located in a fantastic Scarborough neighbourhood. This suite features extensive renovations throughout, including a modern kitchen, updated flooring, and a sleek bathroom. Enjoy a professionally designed open-concept kitchen and family room layout, complete with stainless steel appliances and your own private (not shared) washer and dryer. The space is bright, warm, and thoughtfully designed with attention to detail that truly sets it apart. Conveniently located within walking distance to transit, with easy access to schools and public transportation. Just a 20-minute drive to downtown Toronto and minutes to Highway 401, 404, and the DVP. One parking spot on the driveway is included.This exceptional ground floor suite is like no other, move in and enjoy! (id:61852)
Your Home Sold Guaranteed Realty Specialists Inc
3 - 191 Gledhill Avenue
Toronto, Ontario
Be the first to live in Unit 3 at 191 Gledhill Ave offers a custom-built 2 bedroom, 2 bathroom residence with approximately 1,000 sq. ft. of bright, open-concept living. Ideal for entertaining, the layout features a spacious kitchen with custom cabinetry and generous storage. Finished in a soft, light colour palette with durable vinyl flooring throughout. Each bedroom includes custom-built closet systems, along with ensuite laundry, two east and west private balconies (sunrise/sunset), and access to a shared backyard. Set in the highly sought-after Woodbine-Lumsden neighbourhood, just minutes from Taylor Creek Park, Gledhill Ravine, and the Don Valley trail system. Conveniently located within walking distance to TTC transit, with quick access to Woodbine Subway Station, Danforth Avenue, shopping, dining, and everyday essentials. (id:61852)
Rare Real Estate
202 - 70 Shipway Avenue
Clarington, Ontario
Luxury resort-style living for lease in Port of Newcastle with beautiful lake views and shoreline access just steps away. This beautifully appointed 1 bedroom plus den offers direct lake views from the private balcony and bedroom, creating a serene waterfront retreat. Enjoy 9 ft ceilings, a bright open-concept layout, engineered hardwood flooring, and a modern kitchen with quartz countertops. The unit features a large balcony, semi-ensuite bathroom. Conveniently located just minutes to the 401 for an easy commute. Lease includes access to the Admirals Club, offering resort-style amenities such as an indoor pool, hot tub, gym, sauna, theatre, party and recreation rooms, library, and more. Steps to the lakefront trail, this condo offers an exceptional opportunity to enjoy luxury waterfront living. (id:61852)
RE/MAX Hallmark First Group Realty Ltd.
1114 - 30 Baseball Place
Toronto, Ontario
Nothing But A Home Run At Suite 1114! Welcome To One of The Best 2 Bedroom 1 Bathroom Units In 30 Baseball Place Offering A Refined Yet Relaxed Living Experience In One Of Riverdale's Most Convenient Condo Communities. This Well-Maintained Space Stands Out With Noticeably Higher Ceilings Than Many Comparable Units In The Building, A Result Of Having No Units Above! Creating A More Open, Airy Feel That You'll Appreciate The Moment You Step Inside! Floor-To-Ceiling Windows Frame Unobstructed City Views And Flood The Space With Natural Light Throughout The Day. The Well-Proportioned Second Bedroom Is Ideal For A Work-From-Home Setup Or Guest Room, While The Open-Concept Living And Dining Area Flows Seamlessly Onto An Oversized Balcony That Spans The Full Width Of The Unit And Enjoys Open Exposure With No Balcony Overhead. Adding A Little Over 100 Sqft As An Extension To Your Living Space! The Modern Kitchen Is Sleek And Functional With Built-In Appliances, Quartz Surfaces, And Ample Storage, Perfectly Suited For Everyday Living. Residents Enjoy A Professionally Managed Building With Concierge Service, A Fully Equipped Gym, Rooftop Pool & BBQ, And Inviting Social Spaces, All Just Steps From The Queen Street East, Transit Outside Your Door, Amazing Local Shops & Restaurants, Or The Included Underground Parking Space Makes Commuting Easy, With Quick Access To The DVP & Downtown.. A Polished, Low-Maintenance Home That's Easy To Love And Even Easier To Live In. (id:61852)
Sage Real Estate Limited
4 Parkins Drive
Ajax, Ontario
Welcome to this charming legal walk-out basement apartment, tucked away in a beautiful home backing onto a scenic park with no neighbours behind. This bright and inviting 2-bedroom, 1-bath space offers a wonderful blend of comfort, privacy, and natural light.Large windows throughout create an open, airy feel, while the walk-out access leads directly to a lovely backyard, reached by beautifully interlocked stairs that add to the overall appeal of the property. It's a rare setup that truly feels like home.Conveniently located close to public and Catholic schools, major highways, shopping plazas, Costco, Walmart, and everyday essentials, this beautiful suite offers both peace and practicality.This is a legal, well-maintained space in a fantastic setting, and it's one you won't want to miss once you see it in person. (id:61852)
RE/MAX Hallmark First Group Realty Ltd.
306 - 25 Baseball Place
Toronto, Ontario
Welcome to this modern suite at 25 Baseball Place, offering stylish urban living in one of Toronto's most vibrant neighbourhoods. This bright and spacious 2-bedroom, 1-bathroom apartment is ideal for roommates, professionals, or a small family. .. Each bedroom comfortably fits a king-size bed, making the layout both functional and generous. Loft-inspired finishes include 9-foot brushed concrete ceilings, engineered flooring throughout, and a sleek kitchen with cabinetry that seamlessly matches the appliances.Enjoy an open-concept living and dining area, perfect for entertaining, along with large windows that flood the space with natural light and offer great city views. The modern bathroom features clean, contemporary fixtures. Parking included - a rare and valuable bonus in the city. Prime location just steps to transit, shops, restaurants, parks, and all the conveniences of urban living. (id:61852)
Right At Home Realty
201 - 290 Liberty Street N
Clarington, Ontario
Experience Modern Condo Living in the Heart of Bowmanville at Madison Lanes. Welcome to this beautifully appointed 2 Bedroom, 2 Bath "Liberty" Model offering over 1,000 sq. ft. of thoughtfully designed indoor/outdoor living space. From the moment you enter, the suite feels bright, open, & inviting - thanks to its 9 foot ceilings. The upgraded gourmet kitchen sets the tone with quartz countertops, tile backsplash, stainless steel appliances and a functional breakfast bar. The open-concept living and dining area is ideal for both everyday comfort & entertaining, featuring wide-plank laminate floors and a walk-out to your private balcony - perfect for morning coffee or relaxed evenings outdoors. Large windows throughout the suite fill the space with natural light. The primary bedroom provides a peaceful retreat with a generous closet & a stylish 4-pc ensuite bath complete with quartz counters & a deep soaker tub. The second bedroom offers flexibility for guests or a home office. A modern 3-pc bath with stand-up shower adds convenience for daily living. Additional features include full-size in-suite laundry and a coveted oversized utility/storage closet within the unit - excellent for keeping things organized. Parking is effortless with two included parking spots. Madison Lanes is known for its quiet, well-maintained environment, secure key-fob entry, & welcoming community feel. Residents enjoy access to a fully equipped fitness centre, a spacious party room, & two elevators for easy mobility. All of life's essentials are just steps away-schools, parks, transit, shops, & restaurants. Minutes from downtown Bowmanville and offering quick access to Highways 401, 407, and 115, this location is ideal for commuters & local lifestyle seekers alike. This move-in-ready suite delivers comfort, style, & low-maintenance living in a highly desirable neighbourhood - an excellent opportunity for first-time buyers, professionals, and downsizers looking for a turnkey condo to call hom (id:61852)
Right At Home Realty
19 Glenabbey Drive
Clarington, Ontario
FABULOUS, NEWLY RENOVATED 2+2 BEDROOM w/ 4.5 BATH DREAM HOME! High-End finishes throughout, no expense has been spared. Bright, recently remodelled kitchen w/SS Fridge, Gas stove, Dishwasher & Pot-drawers. Large living/dining area is an entertainer's delight. New, huge Anderson windows and patio doors.Legal Basement Apartment has separate entrance,2 spacious BR's + 2 full washrooms with lots of storage. Bright, remodelled kitchen with quartz counter tops and backsplash, egress window, stylish pot lighting, additional washer/dryer. Perfect for your large family or LUCRATIVE rental income. Garage, Driveway parking for 4 vehicles. A large insulated shed in backyard. (Permit for extension for second garage and two bed plus 1 bath in top floor to double your profit. )Premium Sizeable corner lot w mature trees. Close to 401. Steps to public transit, green space (parks &conservation area), shops & restaurants. By far, the nicest home in the neighbourhood...don't miss this rare investment opportunity! Flexible closing, move-in ready. (id:61852)
New Era Real Estate
235 Ash Street
Scugog, Ontario
Brand new build in the beautiful community of Ashgrove Meadows in Port Perry! Be the first to live in this stunning 4 bedroom property with all of the features you dream of. The main floor is equipped with 9 foot ceilings, oversized windows, a chefs kitchen with a large quartz island walking out to a large deck, a spacious living and dining room with a cozy gas fireplace and a beautiful oak staircase winding up to your 2nd floor. The primary suite is incredibly spacious with an ensuite bathroom that includes a glass shower and a separate tub. Plus, large walk in closet! The upstairs boasts 3 other spacious bedrooms, another full washroom and your dream 2nd floor laundry room. Let your imagination run wild with the spectacular basement space with high ceilings, tons of natural light and an awesome walkout to your backyard. Conveniently located in an established community, these lots are located off Union Street just west of Simcoe Street & south of Hwy 7. A beautiful and bustling new home community! (id:61852)
Homewise Real Estate
Th42 - 11 Niagara Street
Toronto, Ontario
Beautifully updated 2-bedroom condo townhouse situated in the peaceful and highly desirable Portland Park Village. This move-in-ready home has been completely renovated and showcases brand-new appliances, new flooring throughout, and a sleek chef-inspired kitchen with quartz countertops. A stylish, modern bathroom and 9-foot ceilings enhance the bright, open-concept layout, creating a comfortable and contemporary living space. Step outside to an impressive oversized private terrace spanning approximately 400 sq. ft.-an ideal setting for outdoor dining, entertaining guests, or unwinding in your own urban retreat. An exceptional feature is the semi-private garage, upgraded with an automatic garage opener. The space comfortably accommodates a large vehicle and provides secure, convenient parking rarely found in the area. Tucked away from the busy streets yet steps from the heart of King West, this home boasts a perfect 100 Walk Score. Walk to top restaurants, cafés, wine bars, grocery stores, parks, the LCBO, Rogers Centre, the Financial District, The Well, One Hotel, Portland Memorial Park, and the future Rail Deck Park. An ideal opportunity to enjoy a vibrant, walkable lifestyle in one of Toronto's most desirable neighbourhoods. (id:61852)
Harvey Kalles Real Estate Ltd.
1907 - 17 Anndale Drive
Toronto, Ontario
Luxury 2 bedroom suite at Savvy Condo by Menkes. Highly sought-after split-bedroom layout offering excellent privacy and functionality. Bright and spacious unit with unobstructed east exposure. Modern kitchen with stainless steel appliances. Well-managed building featuring 24-hour concierge and security, indoor pool, fully equipped fitness centre, sauna, party room, dining room, theatre room, outdoor lounge, guest suites, and ample visitor parking. Steps to TTC subway, parks, shopping, restaurants, and quick access to Hwy 401. Ideal for professionals and tenants seeking convenience and quality living. ***YOU MUST SEE!!! (id:61852)
Homelife Frontier Realty Inc.
2907 - 66 Forest Manor Road
Toronto, Ontario
Fantastic Don Mills & Sheppard Location. Convenient & Close To Shopping, Schools, Public Library, Highways, Ttc Subway & Bus, Community Center. One Bedroom Plus Den With 2 Full Bathrooms, 9 Foot Ceilings & Large Balcony With Amazing View.Granite Countertops, Enjoy Amenities With Theater Room, Indoor Pool & Hot Tub, Fitness Room, Yoga Studio, Guest Room, Landscaped Courtyard With Bbq Area & 24 Hour Concierge. (id:61852)
Homelife Frontier Realty Inc.
204 Greenfield Avenue
Toronto, Ontario
A rare opportunity to own a premium 37.50 x 120 ft lot on an exceptionally quiet, low-traffic street in one of Toronto's most desirable neighbourhoods. Ideal to live in, rent out, or build a luxury custom residence. Architectural design drawings are available in the attachment, offering excellent redevelopment potential. Unbeatable location just minutes to Yonge Street, Sheppard, Bayview, Hwy 401, TTC and subway access, Bayview Village, parks, restaurants, the Toronto Centre for the Arts, and other urban conveniences.The existing home features a functional layout with two bedrooms on the main level and a 4-piece bathroom. Freshly painted throughout, with brand-new flooring in the primary bedroom. Located within the highly sought-after Earl Haig Secondary School and Hollywood Public School districts. (id:61852)
Bay Street Integrity Realty Inc.
