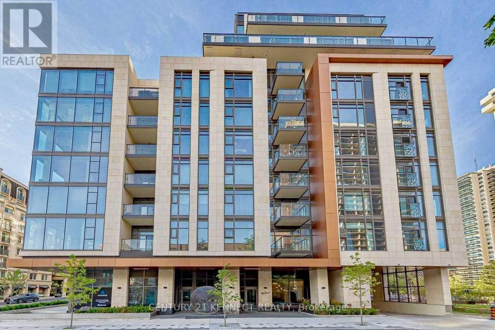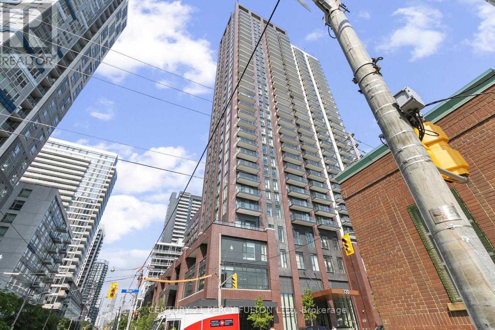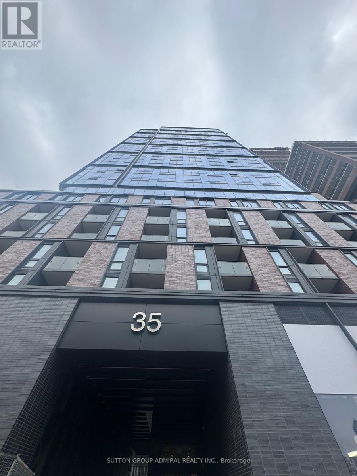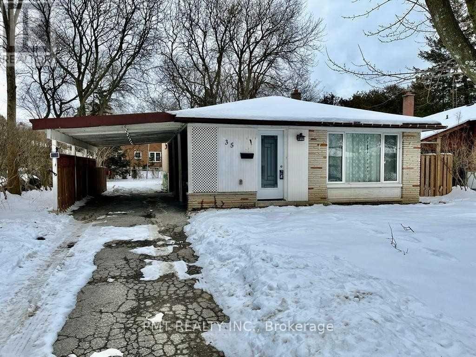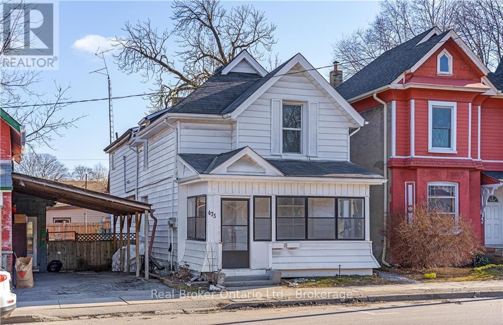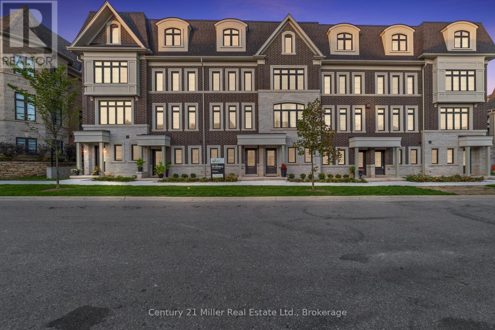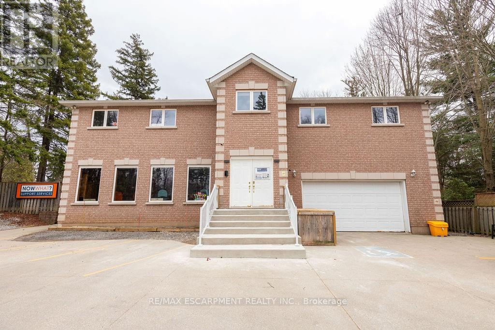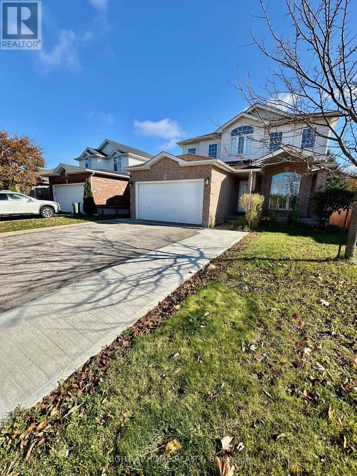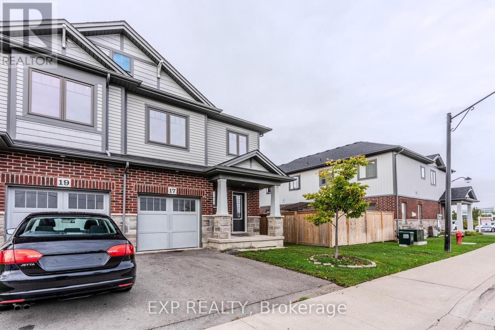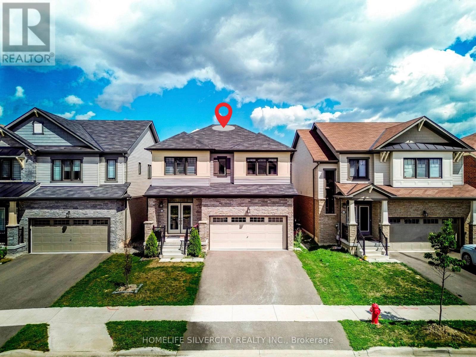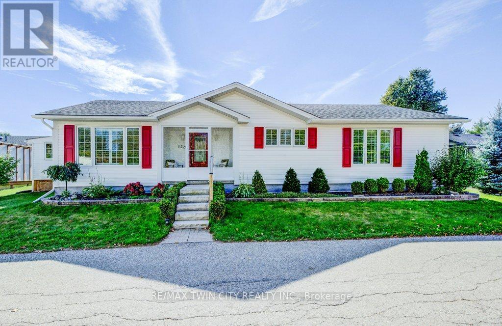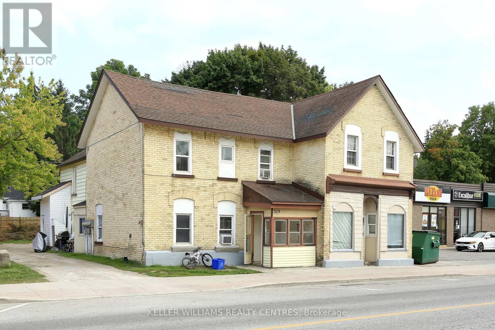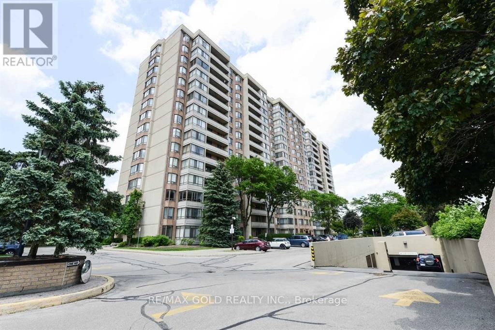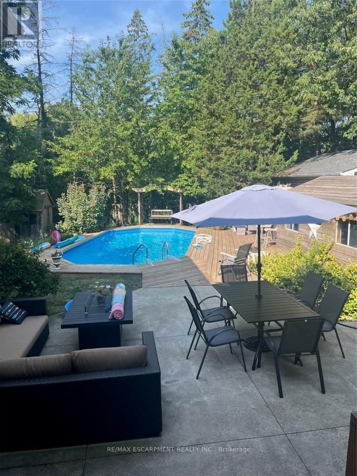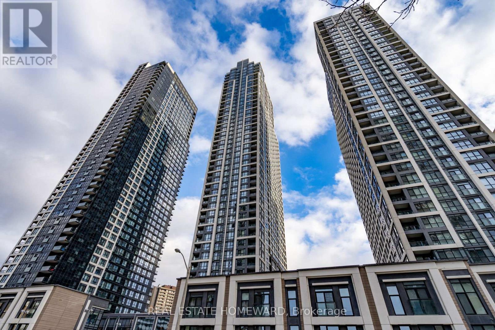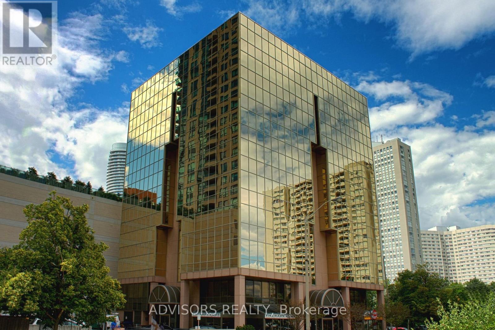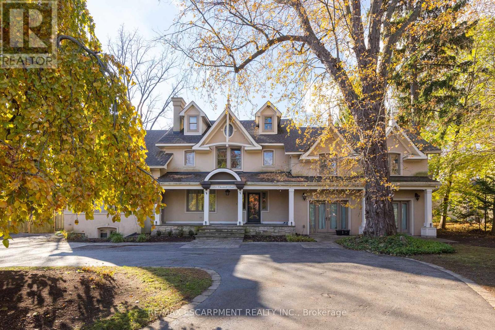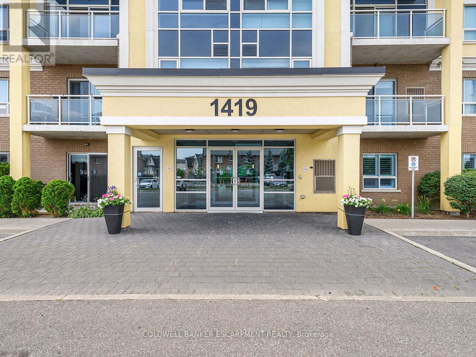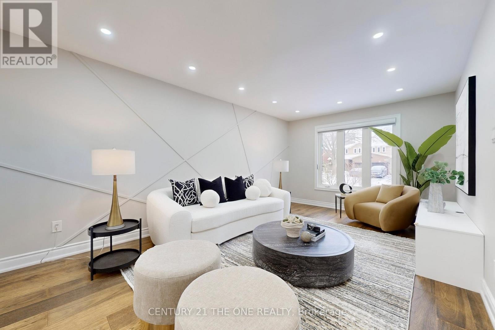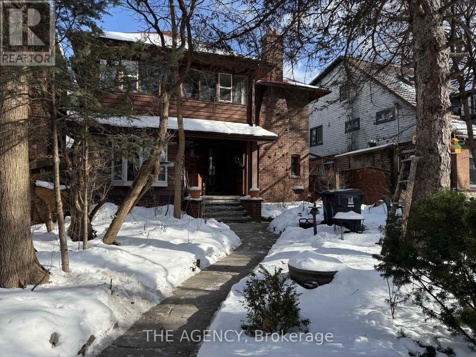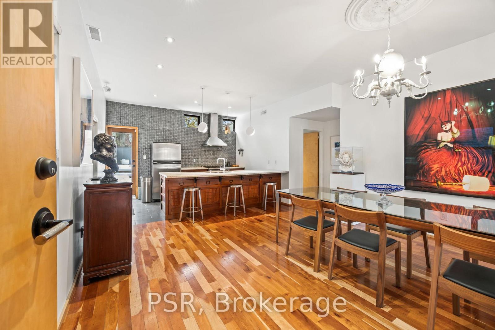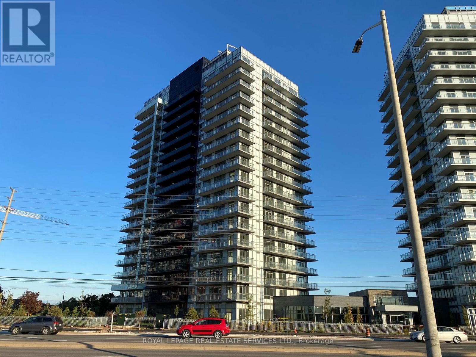409 - 6 Jackes Avenue
Toronto, Ontario
EV parking (Tenant pay charging fees) included with this freshly painted and professionally cleaned move-in ready 1-bedroom suite with locker in the coveted Rosedale/Summerhill community,featuring an open-concept layout and contemporary finishes in The Jack, an impeccably managed boutique building with 24-hr concierge and valet parking, steps to ravine trails, parks, and the fine shops and dining of Summerhill, with premium amenities including a rooftop garden,party room with billiards, guest suite, gym, outdoor fireplace, BBQ area, and dog wash-offering luxury, location, and convenience in one exceptional address. (id:61852)
Century 21 Kennect Realty
501 - 130 River Street E
Toronto, Ontario
Welcome to Suite 501 at 130 River Street at Art Work Tower, modern, stylish and functional 1 Bedroom + Den condo in the heart of Downtown East's vibrant Regent Park. This thoughtfully designed suite features laminate flooring throughout, a sleek modern kitchen with built-in appliances, quartz countertops, and a functional island perfect for dining or entertaining. The open-concept living and dining area flows seamlessly to a generously sized east-facing balcony ideal for morning coffee or evening wind-downs. The spacious primary bedroom includes a mirrored double closet and large windows that bring in plenty of natural light. The versatile den offers flexibility ideal for a home office, nursery, or reading nook. Includes 1 parking spot conveniently located near the elevator, and 1 storage locker for your added convenience. Building Amenities:24/7 Concierge & Security, Fully Equipped Gym & Fitness, Studio Co-Working Lounge, Rooftop Terrace with BBQ & City Views, Games Room & Party Lounge, Kids' Play Area, Bike Storage , & Visitor Parking, Prime Downtown Location: Live steps away from everything you need TTC at your doorstep, easy access to DVP & Gardiner, and walking distance to Fresh Co, Tim Hortons, Shoppers Drug Mart, Aquatic Centre, Regent Park Athletic Grounds, and trendy cafes. Minutes to Distillery District, Eaton Centre, Ryerson University (TMU), St. Lawrence Market, and the Financial District. This is a fantastic opportunity for professionals, couples, or small families looking for a modern lifestyle in a connected community. Don't miss out book your private viewing today! >. (id:61852)
Century 21 Percy Fulton Ltd.
1904 - 35 Parliament Street
Toronto, Ontario
Brand new, never-lived-in 3 bedroom, 2 bathroom suite at The Goode Condos in the heart of the Distillery District, offering stunning CN Tower South/West views, plus 1 parking space and 1 locker included. Featuring bright open-concept living, floor-to-ceiling windows, a modern kitchen with integrated appliances, and a balcony off the living room. The primary bedroom boasts a sleek ensuite bathroom. Window coverings have been installed. Enjoy top-tier amenities including a 24/7 concierge, outdoor pool, fully equipped gym, yoga studio, co-working space, and more. Steps to transit, acclaimed restaurants, St. Lawrence Market, the waterfront, and everything the historic Distillery District has to offer-move-in ready and beautifully finished. (id:61852)
Sutton Group-Admiral Realty Inc.
35 Drysdale Crescent
Toronto, Ontario
Beautifully refreshed three-level backsplit tucked away on a quiet, family-friendly crescent in a highly desirable North York neighbourhood. This well-maintained home has been thoughtfully updated throughout, offering a clean, modern feel while preserving a practical and comfortable layout. Landlord improvements include an updated kitchen with fresh cabinetry and tile finishes, smooth ceilings with recessed lighting in the main living and dining areas, and a modernized bathroom with updated fixtures and tile work. Electrical upgrades have also been completed, providing added peace of mind. The home is ideally located within a sought-after school district and offers excellent everyday convenience - just a short walk to public transit, nearby parks, shopping amenities, and the local library. A great opportunity to lease a move-in-ready home in a quiet setting while remaining close to everything North York has to offer. (id:61852)
Pmt Realty Inc.
473 Colborne Street
Brantford, Ontario
Turnkey Duplex in the Heart of Brantford! Welcome to 473 Colborne St, Brantford a well-maintained duplex offering strong cash flow and fantastic tenants. Each unit features 2 bedrooms, 1 bathroom, private entrances, and in-suite laundry, making this an attractive option for both investors and future occupants. The upper unit was updated in 2021 with a refreshed kitchen, bathroom, and flooring, while some windows were replaced in 2018. The property also boasts two separate 100 AMP electrical services. Conveniently located within walking distance to schools, downtown, and Laurier University, this duplex is in a high-demand rental area, ensuring consistent income. Whether you're looking to expand your portfolio or house-hack by living in one unit and renting out the other, this is a rare opportunity you don't want to miss! (id:61852)
Real Broker Ontario Ltd.
52 - 2150 Trafalgar Road
Oakville, Ontario
Discover modern townhome living in the Morrison Model at Uptown Oakville. This beautifully designed layout balances open-concept living with private, functional spaces perfect for today's lifestyle. Featuring oak stairs from the main to the second floor, a rough-in waterline for the refrigerator, and a full whole-house lighting package with 20 pot lights in pre-set locations, this home combines quality craftsmanship with everyday comfort. Photos are from the model home and reflect design options available through the builder's design centre. This unfinished unit allows the buyer to add their own finishing touches - from cabinetry to flooring - and truly make it their own. Set in one of Oakville's most convenient neighborhoods, Uptown offers quick access to everything - shops, restaurants, parks, transit, and highways. It's the perfect mix of connected and calm. (id:61852)
Century 21 Miller Real Estate Ltd.
144 Wilson Street E
Hamilton, Ontario
This exceptional medical/office building is located in the prestigious town of Ancaster featuring a fully leased building utilizing 10,106 sqft of occupied space. Situated on a prime 196 ft x 296 ft pie-shaped lot adjacent Hamilton Golf & Country Club, this property offers unparalleled visibility and appeal. Zoned C3-674 General Commercial offering a variety of uses including Medical / Dental, Profesional offices, Live -Work and is currently leased to a single tenant for occupational therapy services for an additional 5yr Term beginning Oct 1st 2025 offering a 5% CapRate to any prudent Investor. This rare offering combines a desirable location, high-quality tenancy, and zoning versatility, making it a highly attractive and stable investment opportunity. (id:61852)
RE/MAX Escarpment Realty Inc.
Lower - 78 Clairfields Drive W
Guelph, Ontario
Perfect for a small Family In a Perfect Family Upscale Neighborhood! Close To Hwy 401 and close to the university. fully upgraded legal basements apartment with a separate entrance. the kitchen is upgraded with quartz countertop and brand new appliances. Book Your Showing Today To See This Beautiful Spot Today *Lower Only, Tenant Pays 30% Of Utilities (id:61852)
Right At Home Realty
17 Severino Circle
West Lincoln, Ontario
Welcome to Smithville! This beautifully maintained townhome is ready for its next owner. Step inside to a bright, open-concept main floor featuring 9-foot ceilings and plenty of natural light with southern exposure at the back of the home. The spacious kitchen offers a centre island with breakfast bar, upgraded counters, and a charming backsplash detail-perfect for both cooking and entertaining. The dining area and family room flow seamlessly together, while the walk-out patio provides a great space for BBQs or relaxing outdoors.Upstairs, the primary suite includes a generous walk-in closet and a 4-piece ensuite. You'll also appreciate the convenience of second-floor laundry. Vinyl flooring runs throughout much of the home, adding warmth and durability. Located close to schools, the arena, and everyday amenities, with easy access for commuters via the Red Hill Expressway in Hamilton. (id:61852)
Exp Realty
169 Falconridge Drive
Kitchener, Ontario
Discover this stunning, SMART family home in the prestigious River Ridge at Kiwanis Park, where elegance, space and natural light come together beautifully. From the moment you step inside, the grand foyer sets the tone with an impressive view of the open-concept layout and striking central hardwood staircase. The thoughtful floorplan offers exceptional flow throughout the main level. Soaring ceilings and floor-to-ceiling windows fill the home with an abundance of natural light. The formal living room opens seamlessly to a dining room large enough to comfortably host twelve-perfect for family gatherings and celebrations. At the heart of the home is an oversized chef's kitchen, featuring stainless steel appliances, a newer gas stove (Dec/24), a centre island with built-in wine fridge, and a bright dinette with sliding doors that lead to a stone patio, beautiful wall garden and fully fenced backyard. The adjoining family room is designed for entertaining, offering generous space, an 18-foot ceiling, and a cozy gas fireplace that adds warmth and sophistication. Upstairs, upgraded maple hardwood flooring flows throughout. The luxurious primary suite boasts a spacious walk-in closet and a spa-inspired 5-piece ensuite. Three additional bedrooms are generously sized with excellent natural light, including a guest bedroom with convenient cheater access to the shared bathroom. The lower level offers outstanding potential, featuring large windows and a roughed-in bathroom-ready for your personal vision. Upgraded electrical panel (2022) to incorporate EV charging! Ideally located steps from Kiwanis Park, the scenic Grand River trails, and lush greenspace, and just minutes to top-tier schools and essential amenities, this home truly has it all. (id:61852)
RE/MAX Twin City Realty Inc.
33 Summersides Mews
Pelham, Ontario
Beautiful and spacious 1,276 sq ft 2 bedroom, 2 bathroom townhouse for lease in the heart of Fonthill-just steps from all major amenities! This modern home is perfect for families or young professionals, featuring a private rooftop terrace, pot lights throughout, solid oak staircase, and luxury vinyl plank flooring. Enjoy a gourmet kitchen complete with a large island, quartz countertops, waterfall quartz detail, and brand-new stainless steel appliances. The kitchen opens to a bright living area with 19-foot ceilings and direct access to your rooftop terrace-ideal for relaxing or entertaining. The primary bedroom offers custom closets and semi-ensuite access to the main bathroom. The lower level includes a spacious second bedroom or den with its own ensuite bathroom, access to a private patio and the garage, plus in-suite laundry. Located in one of Fonthill's most convenient areas-walk to grocery stores, medical offices, restaurants, and more. Only 5 minutes to Niagara College, 10 minutes to Brock University, and 15 minutes to St. Catharines GO Station. Directly across from the impressive Meridian Community Centre, featuring two NHL-sized arenas, a gym, indoor track, multipurpose rooms, and full activity courts. This is a rare opportunity to lease a stylish, well-located townhouse in an incredible community! (id:61852)
RE/MAX Escarpment Realty Inc.
256 Bedrock Drive
Hamilton, Ontario
Discover this exceptional detached house in the upper Stoney Creek Mountain, a most prestigious community. From the elegant double door entry to the expensive 9 feet ceilings and sun drenched open concept design makes it a must see. High ceilings, a spacious great room, large windows, granite kitchen countertops make it perfect for living and entertainment. The modern kitchen comes equipped with granite countertops, a central island, stainless steel appliances and a gas stove. Upstairs- the primary suite, three bedrooms and laundry offers a comfort with an abundance of natural light. The house is conveniently located near rated schools, parks, public transit and school bus route. Minutes away from the Redhill Valley parkway, Walmart, staples, shoppers drug mart. Major schools like St.James Apostle Catholic ES, Sir Wilfrid Laurier ES, Billy Green ES, Mount Albion ES etc.... (id:61852)
Homelife Silvercity Realty Inc.
128 Wesley Crescent
Woolwich, Ontario
Live the Life of Leisure! Welcome to 128 Wesley Crescent, Waterloo - a beautifully maintained bungalow offering the very best in adult lifestyle living! Situated in the sought-after Martin Grove community, this spacious home perfectly blends comfort, style, and practicality in one exceptional package. Step inside and you'll immediately be greeted by inviting vaulted ceilings in the living room, creating a bright, open atmosphere that's perfect for both relaxing and entertaining. The formal dining area sets the stage for memorable dinners with family and friends, while the well-appointed kitchen features a centre island with a stone countertop for casual dining and a pantry that provides the space and storage every home chef will appreciate. The generous primary bedroom is a true retreat, showcasing a feature ledge stone wall, Californian shutters, and a wall of closet space - the perfect blend of sophistication and comfort. From the kitchen, enjoy a walkout to the four-season sunroom, where you can take in the beautiful views all year long. With two bathrooms, this home offers both privacy and convenience for everyday living and for hosting guests. The partially finished basement expands your living space even further, with a separate bedroom, office, bonus room, and storage areas - ideal for working from home or exploring your favorite hobbies. Outside, experience the peace of mind and ease of a well-maintained adult community, all while being just minutes from St. Jacobs Market, Conestoga Mall, and a wide variety of restaurants, shops, and walking trails. (id:61852)
RE/MAX Twin City Realty Inc.
329 Josephine Street
North Huron, Ontario
Dreaming to own an investment property, this Stunning and Charming Six-Plex Building located in the town of Wingham in North Huron of Ontario would be a dream come through for you. Unique with it's architecture and friendly residents, numerous local businesses and shops around town. Two-1 Bedroom, Three 2-Bedrooms & One 3-Bedrooms A great income and cashflow for an investor. Separate Hydro meter for each unit. Five of the units have been updated with front building face lift. Coin Laundry onsite for additional revenue. (id:61852)
Keller Williams Realty Centres
704 - 5 Lisa Street
Brampton, Ontario
Available Immediately. Gorgeous, very spacious corner unit with approx. 1,458 sq ft in a well-managed, prime-location building. Open-concept layout with updated kitchen cabinetry and new laminate flooring throughout. Move-in ready. Building amenities include 24-hour security , pool, sauna, tennis courts, gym, snooker room, party room, and more. All utilities included except hydro. (id:61852)
RE/MAX Gold Realty Inc.
5119 Cherryhill Crescent
Burlington, Ontario
South East Burlington, over 3,500 sq. ft. INLAW SUITE above ground. Total 6 bedrooms and 4.5 bathrooms. Backing onto private garden oasis and ravine with on ground pool. Lot 60 ft x 140 ft. A 4 level side split built in 1967, with 4 bedrooms and 2.5 bathrooms and crawl space. Kitchen has been refaced in 2024 with quartz counter, sink, taps and lighting. Kitchen has door and deck to the backyard with access to barbeque and concrete deck. Primary bedroom has huge closet with rare 4 piece en-suite bathroom. The other bedrooms can access the gorgeous renovated main bathroom with a floating soaker tub and separate glassed in shower. Family room in basement has 2 piece bathroom a workshop with bench and access to backyard walk up. The INLAW suite is attached to the back with 2 exit doors. The in-law suite is a 2 level townhouse style built in 1995, with large 2 bedrooms, 2 full bathrooms with windows looking over the trees. The kitchen is huge with white cabinets(2022) quartz counters, and complete newer laminate plank floors. Access door to insulated garage and mudroom with storage and washer dryer shared to both houses. A sliding glass door to gorgeous backyard and pool (liner 2025), patio with decks 2020, roof 2017. Hot tub is as is condition. There are 3 fireplaces, wood, gas and electric. Ideal for home business or in-law set up. Your dream has come true, looking for a two family home. You have found it! (id:61852)
RE/MAX Escarpment Realty Inc.
7 Mabelle Avenue
Toronto, Ontario
Spacious And Bright Open Concept Living At Tridel's Glamorous Islington Terrace Building! Smart Open Concept Layout Can Accommodate Bedroom With Simple Partitioning. Walking Distance To Subway, Schools, Shopping, Major Highways & Much More! Million Dollar Facilities (Guest Suites, Party Room, Hot Tub, Gym, Yoga Studio, 24 Hr Concierge). (id:61852)
Real Estate Homeward
607 - 3660 Hurontario Street
Mississauga, Ontario
This spacious 1,167 sq. ft. office offers a welcoming reception area and five private glass-enclosed rooms with captivating street and outside views. Situated in a meticulously maintained, professionally managed 10-storey building in the heart of Mississauga City Centre, it provides easy access to Square One Shopping Centre and major highways 403 and QEW. Both underground and street-level parking are available. Ideal for a professional workspace, this prime location combines functionality, accessibility, and the vibrant energy of the city. (id:61852)
Advisors Realty
184 Chartwell Road
Oakville, Ontario
Welcome to 184 Chartwell Road, a distinguished residence offering over 7,800 sq. ft. of living space on a rare 100 x 238 ft premium lot (RL-1 zoning) in one of Oakville's most sought-after neighbourhoods. With 5 bedrooms, 4 bathrooms, and over 23,000 sq. ft. of land, this exceptional property presents a perfect opportunity to enjoy as a family home or build your dream estate. A seamless blend of classic design and modern functionality, the home features a private main-floor office with custom millwork, built-ins, and a wet bar-ideal for today's work-from-home lifestyle. The grand open-to-above foyer boasts soaring 18-ft ceilings and leads into a well-appointed kitchen with a large pantry and breakfast area, overlooking the great room with a gas fireplace and adjacent sunroom. The formal dining and living rooms flow effortlessly together, filled with abundant natural light. The second level offers four spacious bedrooms, three updated bathrooms, and the convenience of upper-level laundry. The third floor retreat includes an additional bedroom with a walk-in closet and a renovated 4-piece bathroom with ample storage-perfect for guests or extended family. Designed for entertaining, the fully finished basement features a home theatre, billiards room, wet bar, and additional bathroom. Outdoors, enjoy a professionally landscaped backyard complete with a pool, built-in BBQ, and mature privacy trees, creating a serene private oasis. Car enthusiasts will appreciate the 4-car garage, complete with a home gym. A truly exceptional offering in a premier location. Luxury Certified. (id:61852)
RE/MAX Escarpment Realty Inc.
201 - 1419 Costigan Road
Milton, Ontario
Nestled in the highly desirable Costigan Plaza this 2 bedroom + 1 Condo offers everything you need for a comfortable lifestyle. The building features amenities such as an exercise and party room. The unit features 2 spacious bedrooms, a modern kitchen, a large den. With 9 foot ceilings, wide engineered hardwood floors, upgraded lightning it is both stylish and welcoming. Additional perks include underground parking, storage locker and nearby parks and pathways for a an active lifestyle. The condominium offers easy access to the highway, shopping, schools, transit and restaurants. (id:61852)
Coldwell Banker Escarpment Realty
1392 Greendale Terrace
Oakville, Ontario
Exquisite, Designer-Renovated Detached Residence Tucked Within One Of Glen Abbey's Most Prestigious And Tree-Lined Enclaves. Fully Reimagined In 2018-2019 And Impeccably Maintained With Extensive Recent Upgrades Including New Heat Pump & AC And Water Heater (Feb 2024/Owned), Furnace With Humidifier (Owned), New Range, Oven & Dishwasher (Dec 2024), Garage Doors (May 2023), Renovated Laundry Room (2022), Roof (2018), And Upgraded Windows & Doors (2021). A Dramatic Open-To-Above Foyer Introduces A Refined Open-Concept Interior Featuring A Designer Chef's Kitchen With Quartz Counters, Full-Height Premium Cabinetry, Stainless Steel Appliances And A Sun-Filled Breakfast Area, A Sophisticated Living Room With Statement Feature Wall, Custom Built-In TV Cabinetry, And Motorized Blind With Remote, An Elegant Family Room Complete With Fireplace And Built-In Bar - Perfectly Curated For Elevated Entertaining. The Upper Level Showcases Four Generously Proportioned Bedrooms Including A Serene Primary Retreat With A Fully Renovated Spa-Inspired Four-Piece Ensuite. The Finished Lower Level Offers Exceptional Flexibility With A Recreation Lounge, Fifth Bedroom With Semi-Ensuite Bath, Media Room And Abundant Storage. Set On A Private, Pool-Sized Lot With Mature Landscaping And An Impressive Multi-Level Deck, Plus Separate Side Entrance, In A Quiet, Established Neighbourhood Steps To Ravine Trails, Parks, Top-Rated Abbey Park Schools, Golf Courses, Oakville GO, And Easy Access To QEW & 407. A Rare Turnkey Offering Where Design, Function And Lifestyle Converge. (id:61852)
Century 21 The One Realty
Basement - 43 Indian Road Crescent
Toronto, Ontario
Lower-level basement apartment on a quiet, tree-lined street in the High Park-Junction area,approximately a five-minute walk to Keele subway. The unit includes a separate bedroom, open-concept living/dining area, full bathroom, and functional kitchen. Practical layout suited to a single professional. Shared on-site laundry included at no cost. Hydro, water, and heatare included; tenant only pays for internet. On-street permit parking available through the City. (id:61852)
The Agency
Upper - 2068 Dundas Street W
Toronto, Ontario
Tastefully Curated Two-Storey, 2 Bed, 2 Bath In Roncesvalles/Dundas West, High Ceilings, Hardwood Floors, And Beautifully Tiled Bathrooms Set A Modern Yet Warm Natural Feel Throughout, Open Main Level With Custom Feature Walls, HD Projector And Surround Sound, Chef's Kitchen With Wolf Gas Stove Plus A Large Kitchen Island And Dining, Upstairs Two Generous Bedrooms With Extensive Custom Closets, Spa-Style Bath With Deep Tub And Walk-In Shower, And An Ensuite Laundry Room, Outdoor Living With A Large Private Deck For Entertaining And A Balcony Off The Primary, Steps To Dundas West Station And UP Express/GO, Close To Roncesvalles Shops And Dining, Sorauren Park, High Park, And The Railpath, Turnkey And Also Available Fully Furnished, Short-Term, For $6400. (id:61852)
Psr
203 - 4699 Glen Erin Drive
Mississauga, Ontario
Mills Square By Pemberton Group, 1 Bed+Den W/ Parking & Locker! Steps To Erin Mills Town Centre Mall W/ Endless Shops & Dining. Located At The Prime School John Fraser District, Near Credit Valley Hospital, Hwy 403 & More! Amenity Building W/ Indoor Pool, Steam Rooms & Saunas, Fitness Club, Library/Study Retreat, And Rooftop Terrace W/ Bbqs. (id:61852)
Royal LePage Real Estate Services Ltd.
