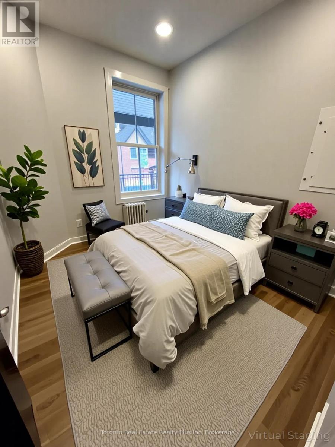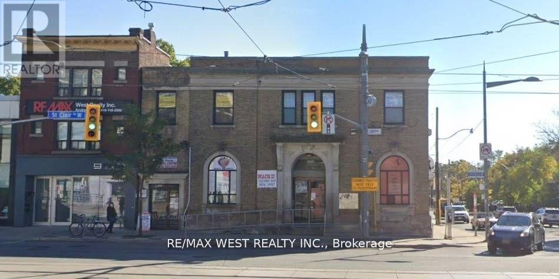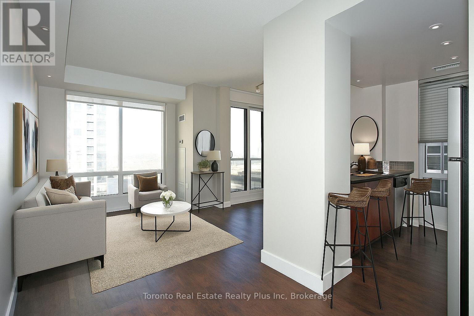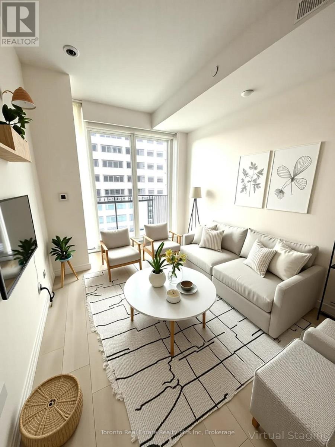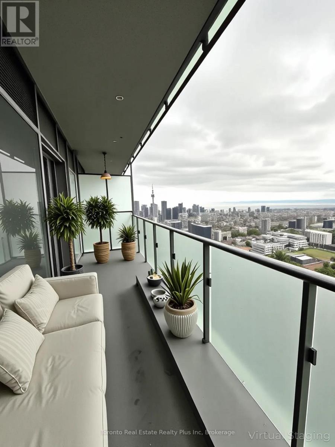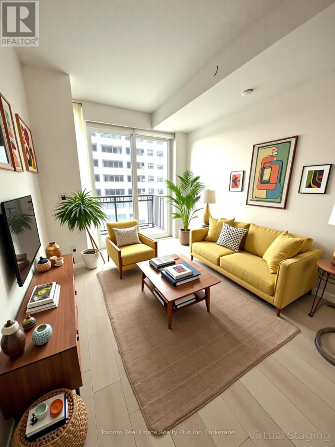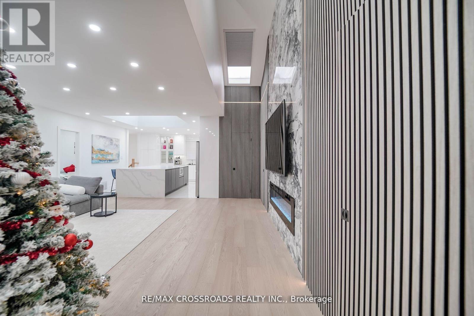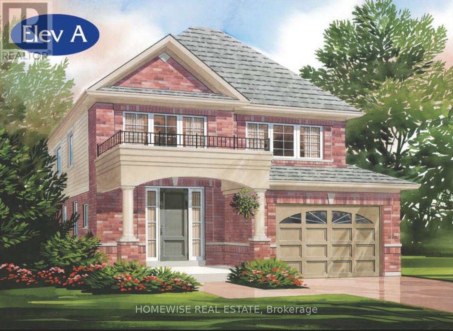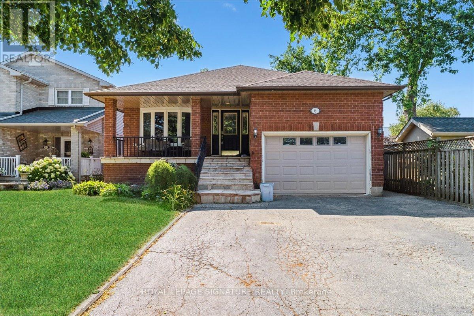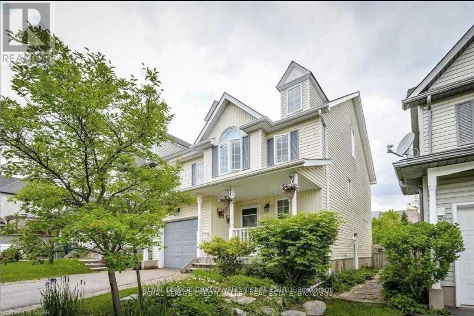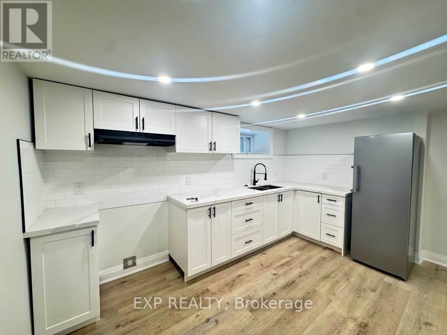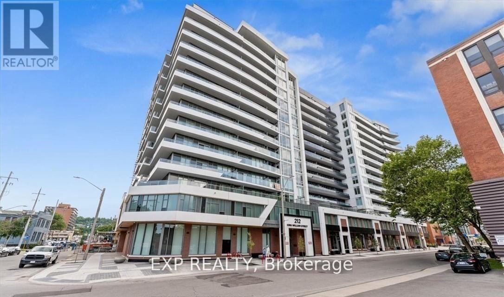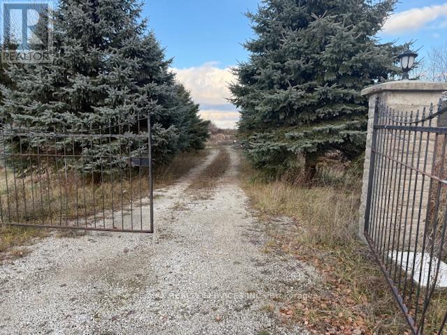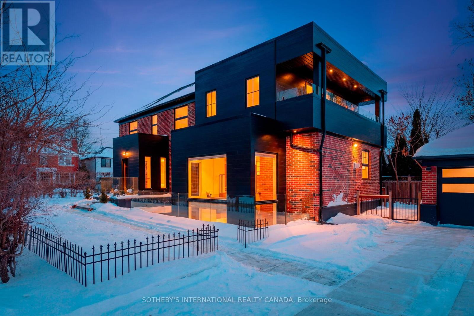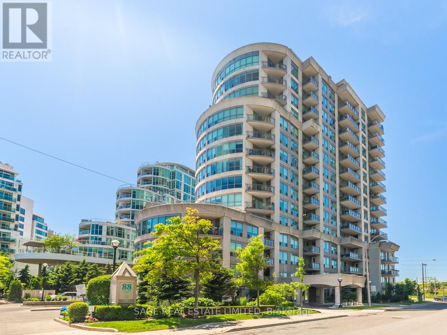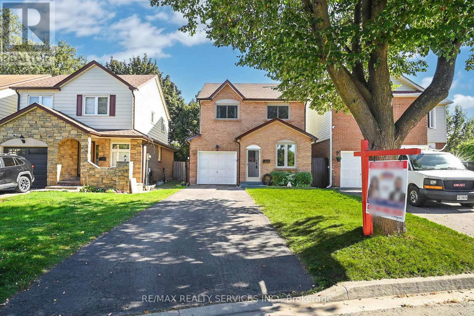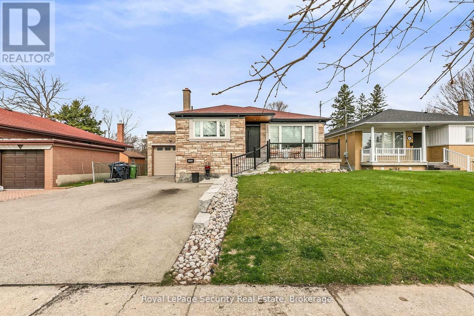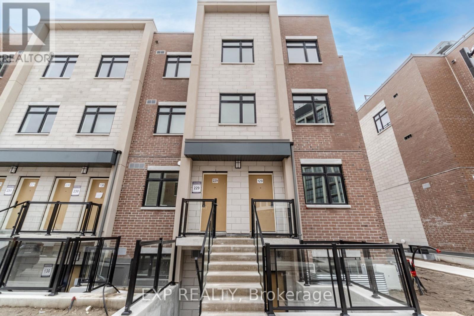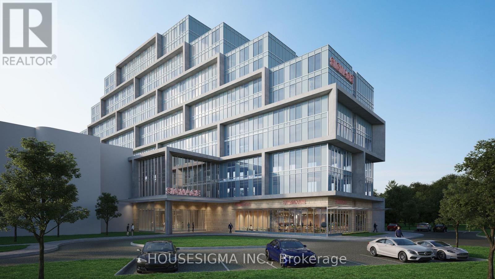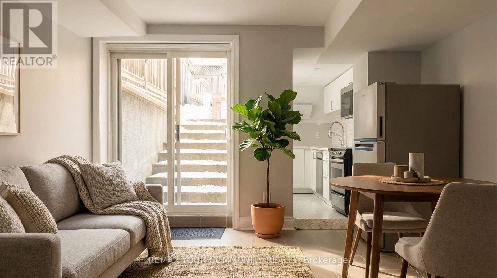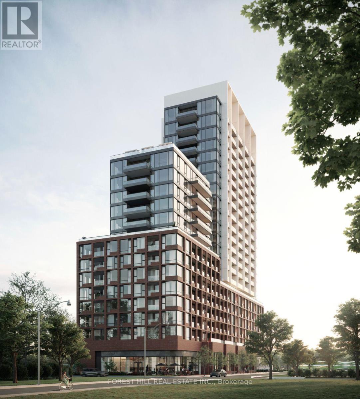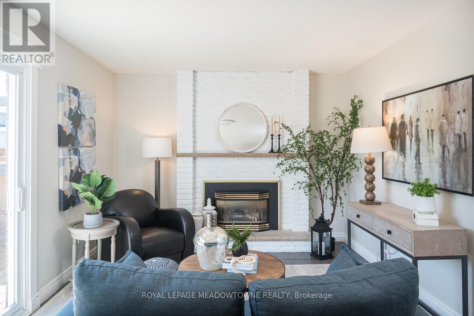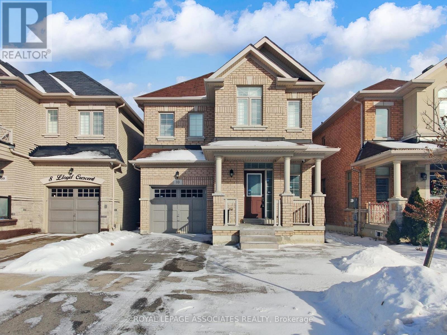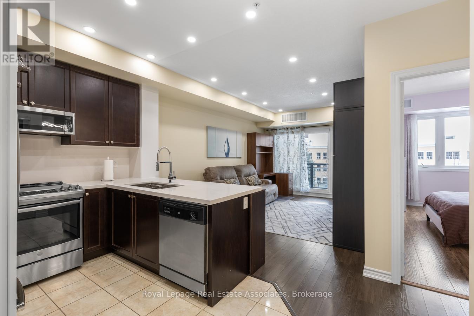5 - 592 Church Street
Toronto, Ontario
Furnished and Available now for short term rentals, furnishings can be customized to suit needs of Tenant, for example, one bedroom can be furnished as home office or nursery. Be the first to live in this Newly Gutted and Renovated, Absolutely Stunning 2 bedroom unit in the heart of Church Village. Upscale finishes and a hotel-style bathroom, high ceilings, ensuite laundry, dishwasher and AC. Steps from Wellesley, Bloor, TTC and many amazing shops and restaurants. Gorgeous heritage building with a ton of character. Close to hospitals and universities. Utilities (hydro and water) extra. If parking is needed there is an option for a garage spot and/or an outdoor spot. Parking extra. Some photos are virtually staged. (id:61852)
Times Realty Group Inc.
2nd Flr - 949 St Clair Avenue W
Toronto, Ontario
**Excellent Corner Exposure at low lease rate** At The Corner Of Oakwood/ St Clair! Hard to find this exposure at a hard corner in Toronto core at this low lease rate. Perfect For Professional Office/ Comm Related Uses. Corner Visibility Steps To Transit, Subway, Tons Of Traffic At This High Profile Corner With 2,400 Sqft. 1 Parking Spot At The Rear. Many Uses Available. **EXTRAS** 1 spot in laneway (outdoor covered parking spot), Exposure To The North and West for Signage. Tenant To Pay Proportionate Amount Of All Utilities. (id:61852)
RE/MAX West Realty Inc.
1605 - 85 Bloor Street E
Toronto, Ontario
Welcome To The Heart Of Yorkville! Beautifully Renovated & Refinished, Offers 2 Spacious Bedrooms & Bathrooms. Corner Suite Boasting Ample Natural Light and an Unobstructed Open Balcony with Northeast view of Rosedale Valley- 9ft Ceiling and Hardwood Floors Throughout. Steps To Everything Bloor Street Has To Offer - Boutiques, Restaurants, Cafes, T.T.C., Uoft & Ryerson. Both Walk Score And Transit Score Are Excellent. 24-Hour Concierge, Gym, Party Room, Media Room And Many Other Amenities Inside The Building. Parking and Locker Included. (id:61852)
Times Realty Group Inc.
2003 - 8 Eglinton Avenue E
Toronto, Ontario
One bdrm & One full bath in the amazing, upscale 8 Eglinton E. Amazing 80 Sq ft terrace. Stunning views. Incredible building amenities incl indoor pool. Direct access to TTC and all the amazing shops and restos of Eglinton. Low maintenance fees. Photos are virtually staged. (id:61852)
Times Realty Group Inc.
Lph3 - 1080 Bay Street
Toronto, Ontario
Luxury Penthouse, 1 Bedroom Suite At Prestigious U Condominiums. Clear and expansive Forever Unobstructed City & Lake View from Very Large 132 Sq Ft Walk-Out Terrace. Extremely Smart & Functional Layout With No Space Wasted. Open Concept Living & Dining, Stylish Modern Kitchen . Stunning building with a ton of amenities. Steps from Yorkville, U of T, downtown. It's in the perfect location. And amazingly, it comes with Two Parking AND Two Locker Included. You can lease or sell the extra spot and locker, earn income while living in luxury. Motivated Seller, Easy Showings! (id:61852)
Times Realty Group Inc.
1503 - 8 Eglinton Avenue E
Toronto, Ontario
One bdrm & One full bath in the amazing, upscale 8 Eglinton E. Amazing 80 Sq ft terrace. Stunning views. Incredible building amenities incl indoor pool. Direct access to TTC and all the amazing shops and restos of Eglinton. Low maintenance fees. Photos are virtually staged. Must assume tenancy, 1st term ends July 31, 2026. (id:61852)
Times Realty Group Inc.
7118 Yonge Street
Innisfil, Ontario
Fully renovated 2025 with new windows, doors, and contemporary finishes. Set on 3.1 acres backing onto woodland, this open-concept home features high ceilings, modern neutral tones, and a chef's kitchen with premium appliances and a 9.5' quartz waterfall island.Main level offers 3 bedrooms, including a luxe primary suite with heated floors, stepless glass shower, freestanding tub & bidet. Living room showcases a cathedral-style oak feature wall, 72" fireplace & 3 skylights.Lower level adds 2 bedrooms, a modern bath, and a theatre room with 98" fireplace + bar-ideal for guests or multigenerational living.Exterior includes an interlocked patio with fireplace and built-in seating.Located steps to YMCA, City Hall, private school, police station, future RVH South Campus, and minutes to future Orbit City.Bonus: Rough-in for additional 3-pc bath. (one of gtas biggest developers owns significant lands around this area perfect for land banking) work or live from home (id:61852)
RE/MAX Crossroads Realty Inc.
211 Ash Street
Scugog, Ontario
Being built now, just for you! On a walkout lot, this beautiful home offers a bright 3-bedroom plan with a convenient 2nd-floor laundry room in the charming Ashgrove Meadows community in Port Perry. Open floor plan with 1791 sqft. Unfinished walkout basement offers great ceiling height, tons of natural light, and endless potential. Plan also available with 4 bedrooms and basement laundry. Conveniently located in an established community just off Union Street west of Simcoe Street and south of Hwy 7. A beautiful and bustling new home community! Spring possession available and purchaser can pick colours and finishes. (id:61852)
Homewise Real Estate
Basement - 6 Grandview Avenue
Hamilton, Ontario
Bright and functional self contained lower level suite offering an excellent rental opportunity in a highly desirable lakeside location. This well laid out unit features two bedrooms, a full kitchen, and a spacious living area, along with a private entrance for added privacy and convenience. Designed for comfortable day to day living, the suite offers generous room sizes and a practical layout ideal for long term tenants or extended occupancy. All utilities and internet are included, providing exceptional value and ease for tenants. Located just steps from Lake Ontario, scenic waterfront trails, and nearby parks, while remaining close to shopping, dining, schools, and quick QEW access. A strong rental option in one of Stoney Creek's most sought after communities, combining location, functionality, and convenience. (id:61852)
Royal LePage Signature Realty
53 Carrington (Bsmt) Place
Guelph, Ontario
LEGAL 1 Bedroom Basement Unit With Private Entrance And Parking. Large Bedroom And Separate Living Area. South After Location With Guelph University Only 7 Mins Away! Brand New Built With Full Kitchen, Glass Shower, Separate Laundry, Large Windows (id:61852)
Royal LePage Credit Valley Real Estate
5 - 952 Main Street E
Hamilton, Ontario
Brand new and never lived in, this 2-bedroom, 1-bathroom basement apartment offers a modern, functional layout within a newly built residence. Thoughtfully designed to maximize comfort and efficiency, the unit is ideal for a professional couple, roommates, or a small family seeking a truly move-in-ready space.The suite features on-site laundry, high-speed fibre internet available at an additional cost, and parking available for an additional fee. Located along a major transit corridor, the property provides easy access to public transportation and key commuter routes.Enjoy close proximity to everyday amenities, parks, and local attractions, with quick access to Downtown, Tim Hortons Field, and nearby green spaces. This is a fantastic opportunity to lease a new, never-occupied unit in a well-connected and growing neighbourhood.Available immediately. (id:61852)
Exp Realty
519 - 212 King William Street
Hamilton, Ontario
5 Elite Picks! Here Are 5 Reasons To Rent This 2 Year Old Condo At 212 King William St, Hamilton. 1. Location: Easy Access To Hwy 403, QEW, Lincoln M. Alexander, Red Hill Valley Parkways, West Harbor And Hamilton GO. The HSR Bus Stop Is Only A Two-Minute Walk Away. 2. Nine Feet Ceiling, Open Concept Layout And Gleaming Laminate Floors Boasts 1 Spacious Master Bedroom Plus 1 Den And 1 Sleek 3-Piecebathroom. 3.The Well-Appointed Kitchen Features Stainless Steel Appliances, Ample Counter, Cabinet Space And A Welcoming Living Space, Perfect For Both Relaxation And Entertainment. 4. Step Through The Sliding Patio Door To A Large Private Balcony And Take In Remarkable Views Of Your Neighborhood. 5.The Den Doubles As A Second Room And Has An Additional Closet. Amenities Include Concierge/Security, Yoga, Fitness Center, Lounge. 5-10 Minutes To McMaster University, Mohawk College, St Josephs Hospital, Public, INTERNET INCLUDED (id:61852)
Exp Realty
231039 Trafalgar Road
East Garafraxa, Ontario
Imagine .... your custom home on this 10 Acre parcel of land. Tree lined drive to property. Foundation has been poured. Convenient location, close to Orangeville, Hillsburg, Erin, Grand Valley and Caledon. Please do not walk the property without an appointment. (id:61852)
RE/MAX Realty Services Inc.
159 Humbervale Boulevard
Toronto, Ontario
Nestled in Toronto's coveted Sunnylea community, this newly rebuilt four-bedroom, five-bath residence stands out with its custom architectural design and superior technical performance. Retaining only three original brick walls, it showcases impeccable craftsmanship throughout, blending timeless elegance with modern innovation.The gourmet kitchen impresses with Spanish Cosentino Quartz surfaces, integrated Bosch WiFi-enabled smart appliances, and sleek cabinetry. A dramatic custom spiral staircase descends to a versatile lower level featuring heated floors, a self-contained nanny or in-law suite, and a stunning double-height indoor greenhouse with a live tree installation that fuses nature and design.The primary suite is a true retreat, complete with a luxurious seven-piece spa ensuite offering heated floors, a smart bidet, and a waterjet and rainfall shower-plus prewiring for a sauna nearby. Dual laundry rooms on the second floor and lower level ensure effortless multi-generational living.Engineered beyond neighbourhood standards, the home delivers dual zoned, Energy Star-rated smart HVAC systems, advanced foam insulation with an airtight envelope for exceptional energy efficiency, a fully integrated smart-home infrastructure, EV charging panel, automated blinds, and automated irrigation with landscape lighting. The durable exterior combines brick and heavy-gauge aluminum siding.Outdoor spaces include a spacious deck and balcony, ideal for morning coffee or evening gatherings. Steps from Sunnylea Junior School, scenic parks, and vibrant Bloor Street shops and cafés, this future-ready luxury home perfectly balances lifestyle, location, and lasting quality. (id:61852)
Sotheby's International Realty Canada
Ph208 - 88 Palace Pier Court
Toronto, Ontario
This Subpenthouse Units Offers Sweeping Views To The North! The Suite Efficiently Uses Each Square Foot Of Space And Features An Open Concept Living And Entertaining Room. A Spacious Bedroom And Four Piece Bathroom Complete The Space. Unwind After A Long Day On Your Private Balcony Or Take A Stroll Along The Lakefront - Conveniently Located Steps From The Front Door! (id:61852)
Sage Real Estate Limited
14 Bryant Court
Brampton, Ontario
Welcome to 14 Bryant Court, Brampton! This beautifully updated and move-in ready 3-bedroom, 2-bathroom detached home offers exceptional value in a quiet, family-friendly neighbourhood. The main floor features a renovated kitchen with stainless steel appliances, a modern backsplash, white cabinetry, and a bright eat-in breakfast area. The open-concept living and dining room includes updated vinyl flooring and a walk-out to a private backyard with a large deck and hot tub-ideal for relaxing, entertaining, or family fun. Upstairs offers three spacious bedrooms and a renovated full bathroom. The primary bedroom features a walk-in closet and semi-ensuite access. The finished basement adds even more living space with an open-concept recreation room, pot lights, a gas fireplace, and a 3-piece bathroom with a stand-up shower. Stacked laundry and ample storage complete the lower level. Additional features include a private 2-car driveway, 1-car garage, newer flooring, and a roof re-shingled in 2015.Perfectly located close to schools, parks, shopping, transit, and recreation centres-this home combines comfort, convenience, and tremendous value. Don't miss it-book your private showing today! View the 3D walk-through for full details. ** This is a linked property.** (id:61852)
RE/MAX Realty Services Inc.
251 Thistle Down Boulevard
Toronto, Ontario
Experience sophisticated living in this impeccably designed residence, perfectly situated in the lush and serene enclave of Etobicoke. Crafted with the highest quality finishes and a modern aesthetic, this home exudes elegance and comfort throughout. The open-concept main floor is a showcase of style and function, featuring sleek lines, expansive living and dining areas, and two spacious bedrooms that offer both tranquility and refinement. Natural light floods the space, enhancing its seamless flow and contemporary charm. The fully finished lower level offers a private, well-appointed apartment complete with two generous bedrooms, a dedicated office, and its own entrance ideal for multi-generational living or elevated rental potential. Set on a sprawling, beautifully landscaped lot, the backyard offers a private oasis for outdoor entertaining or peaceful retreat. Located in one of Etobicoke's most coveted greenbelt neighborhoods, the home is surrounded by mature trees, parks, and premier amenities, all while offering quick access to the city. This is a rare offering where luxury meets lifestyle lean exceptional home for the discerning buyer. (id:61852)
Royal LePage Security Real Estate
229 - 1062 Douglas Mccurdy Comm Court
Mississauga, Ontario
Welcome to this stunning townhome in the highly sought-after Lakeview neighbourhood of Mississauga. Just steps from the waterfront, scenic trails, parks, and the vibrant community of Port Credit, this modern residence perfectly blends luxury with lifestyle.The home offers three spacious bedrooms and two full 4-piece bathrooms, highlighted by a sleek open-concept kitchen featuring stainless steel appliances, a stylish eat-in island, and premium laminate flooring throughout.Enjoy exceptional outdoor living with a massive private rooftop terrace, ideal for entertaining or unwinding. Additional features include two underground parking spaces, ample visitor parking, and outstanding connectivity to the QEW, Long Branch GO Station, and Mississauga Transit.Located minutes from top restaurants, cafés, golf courses, shopping, and the future Lakeview Village redevelopment-one of the GTA's most exciting upcoming waterfront communities-this home offers an unbeatable location and lifestyle. (id:61852)
Exp Realty
223 - 600 Dixon Road
Toronto, Ontario
Excellent investment opportunity at Regal Plaza - Unit 223, 600 Dixon Rd. This 664 sq. ft. commercial office unit is priced below builder, offering strong value in Toronto's growing Airport East business corridor. Features large unobstructed north-facing windows with approved window advertising visible from Martin Grove Rd, providing exceptional exposure and branding potential. Bright, functional layout with flexible use options.Located in a premier mixed-use development with office, retail, and Staybridge Suites by Holiday Inn, offering access to hotel amenities and free airport shuttle. Unit can be used as a professional office or configured with kitchenette and rough-In for a 3pc washroom for short-term rental / Airbnb use, appealing to corporate and airport-related tenants.Close to Pearson Airport, Highways 401 & 427, and major employment hubs. Separately metered, low maintenance fees, and underground parking available at additional cost. Ideal for investors or end users seeking income and long-term growth. (id:61852)
Housesigma Inc.
Bsmnt - 6a Tedder Street
Toronto, Ontario
Discover modern comfort in this legal walk-out basement apartment located in the heart ofNorth York. This thoughtfully designed unit features a brand-new kitchen, private in-suite laundry, and bright walk-out access, offering both style and functionality. Situated within a boutique eight-unit, all-brick complex, the property provides a rare blend of charm and privacy. Enjoy exceptional connectivity with Yorkdale Mall, Walmart, and No Frills just minutes away, along with convenient access to Highways 401, 400, and 407. Commuters will appreciate being 5minutes to West GO Station and approximately 7 minutes to the upcoming Eglinton Crosstown LRT.An ideal location with everything you need close at hand. (id:61852)
RE/MAX Your Community Realty
1905 - 28 Ann Street
Mississauga, Ontario
Experience premier Port Credit living in this bright and spacious 2-bedroom, 2-bathroom residence. The open-concept layout is illuminated by an abundance of natural light from oversized windows and is complemented by a private balcony.Situated in a vibrant neighbourhood, this property offers unparalleled convenience. It is located steps from the Port Credit GO Station and MiWay transit, with immediate access to the QEW, Lakeshore Road, and Highway 403. The area is home to top-rated schools, acclaimed restaurants, boutique shopping, and lively entertainment. Enjoy leisurely strolls to the scenic waterfront and the tranquil Port Credit Memorial Park. Includes parking space and storage locker (id:61852)
Forest Hill Real Estate Inc.
Main - 611 Beaver Court
Milton, Ontario
Welcome to this beautifully finished ground/lower-level unit in a detached backsplit home, offering a smart layout, exceptional natural light, and a rare fully fenced backyard with no direct rear neighbours, backing onto a school. The main living space is located at grade and features a bright living room with walk-out to the yard, along with a renovated kitchen offering a second garden door entry & a spacious 4pc bathroom. The layout is functional, airy, and designed for easy everyday living. The lower level includes three bedrooms plus a separate den, ideal for a home office, gym, or guest space. This level is enhanced by extra-large, code-compliant windows, bringing in excellent natural light and creating a bright, comfortable living environment. In-suite laundry complete the space. Parking includes two private driveway spaces with shared access to the garage for storage. The backyard is fully fenced and perfect for pet owners. Utilities are shared and very reasonable. Located in a quiet, mature neighbourhood with easy access to parks, trails, schools, shopping, and highways. The upper unit is occupied by a respectful executive couple, making this home best suited to a professional individual or couple seeking a calm, well-maintained residence. Pet-friendly. ** This is a linked property.** (id:61852)
Royal LePage Meadowtowne Realty
10 Lloyd Crescent
Brampton, Ontario
Incredible opportunity to own this well-maintained detached home! The entire house is freshly painted and features a modern kitchen with quartz countertops, backsplash, stainless steel appliances and 9 ft ceilings on the main floor. Additional highlights include an oak staircase, hardwood floors, California shutters throughout, a cozy gas fireplace, and convenient garage access from the house. Enjoy both a separate living room and a family room. The upper level laundry room is a practical convenience and also offers potential for conversion into a third bathroom, if desired. This beautiful home features four spacious bedrooms, providing ample space for your family. The primary bedroom includes a walk-in closet and a 4-piece ensuite. Located just a short drive from Mount Pleasant GO Station and close to public transit, parks, schools, plazas, and may other amenities, this home truly offers comfort and convenience (id:61852)
Royal LePage Associates Realty
325 - 570 Lolita Gardens
Mississauga, Ontario
Fully Furnished!! Great Opportunity To Live In This Luxurious 1 Bed, 1 Bath Unit. Loads Of Natural Sunlight & Functional Open Concept Layout. High End Renovations Throughout Including A Gorgeous Bathroom, Electronic Window Shades, Built-In Storage Solutions, Pot Lights, And A Modern Kitchen Featuring Quartz Countertops & Stainless Steel Appliances. Combined Living/Dining Area With A Walkout To The Balcony. Close To Schools, Parks, Transit & Square One. Easy Access To Highways 403 & Qew. Ensuite Laundry. Short Drive To Cooksville/Dixie/Lakeview/Port Credit Go Station. Gas Bbq Hookup, Fridge, Stove, Dishwasher, Washer & Dryer. Amenities Include An Exercise Room, Meeting/Party Room & Rooftop Terrace. Underground Parking Spot & Locker. (id:61852)
Royal LePage Real Estate Associates
