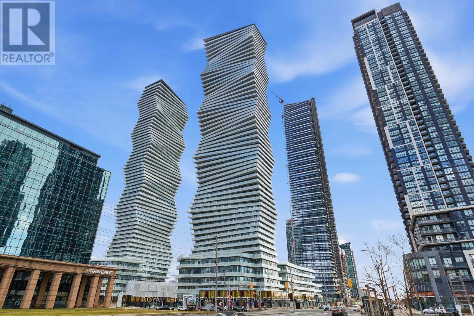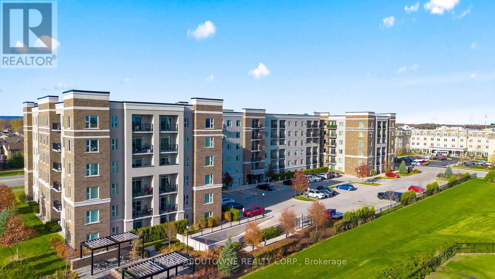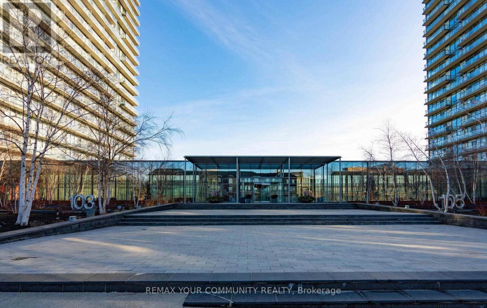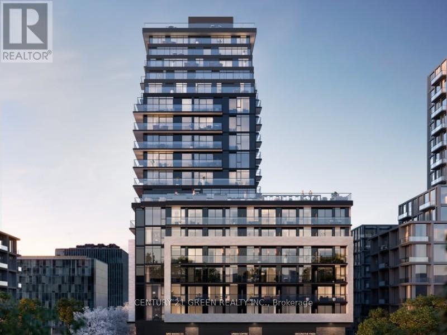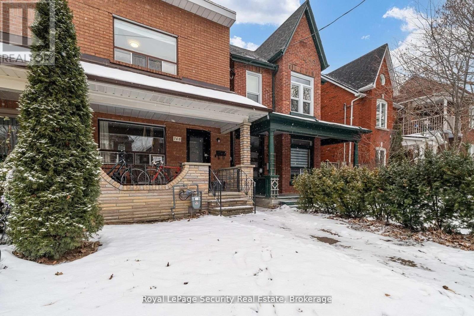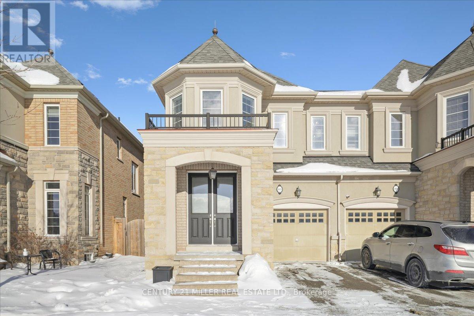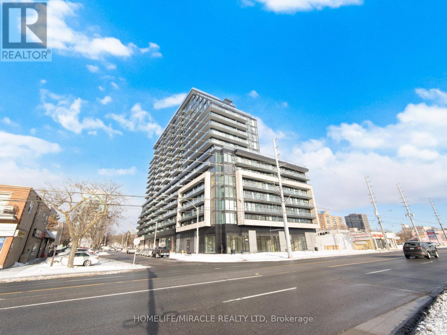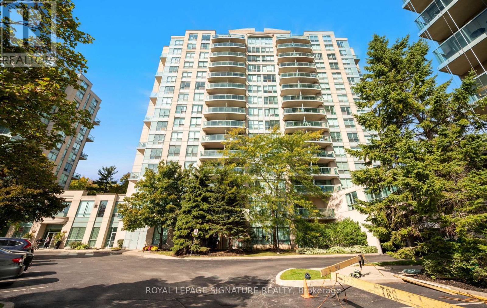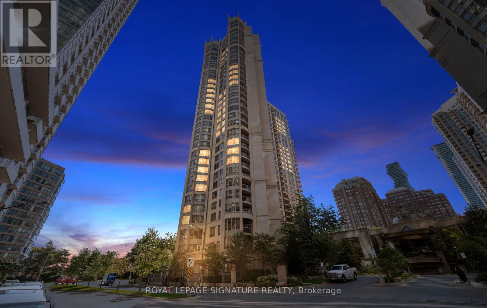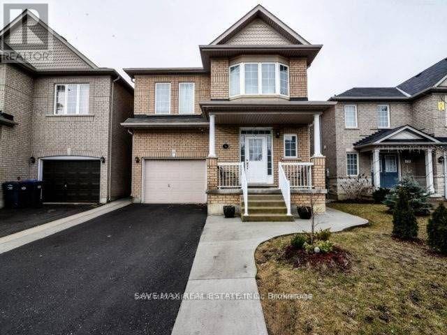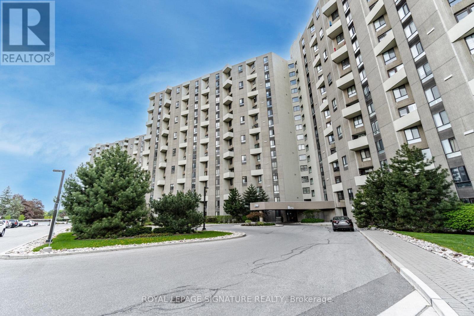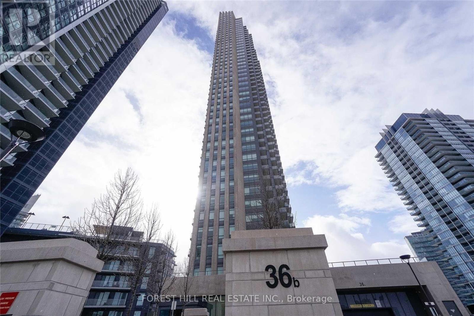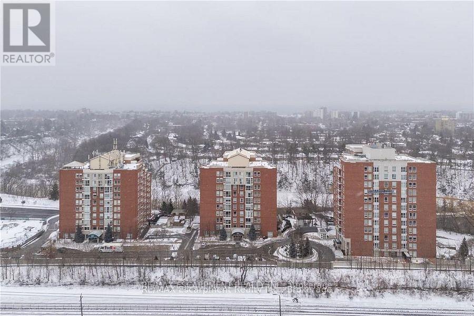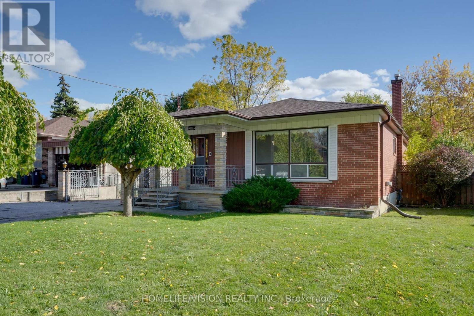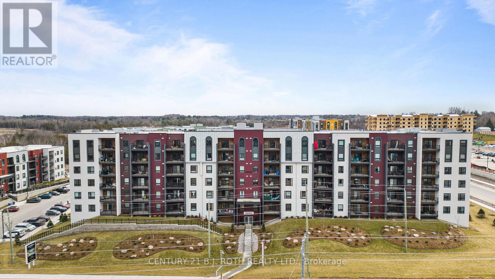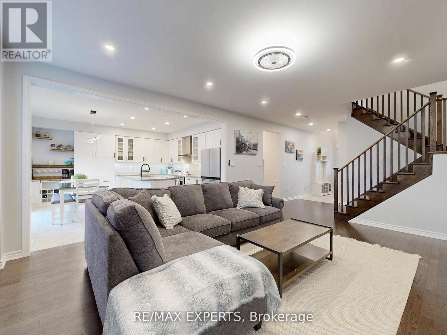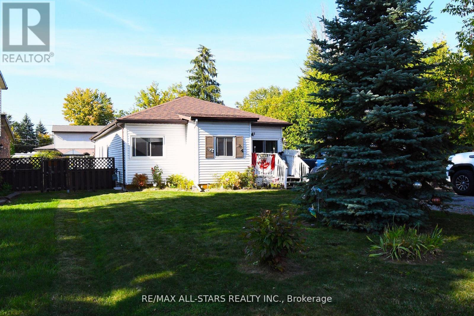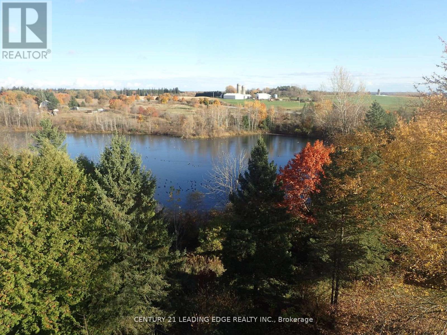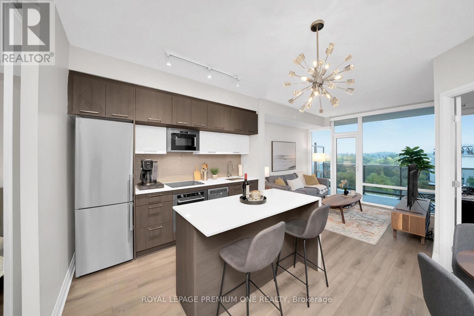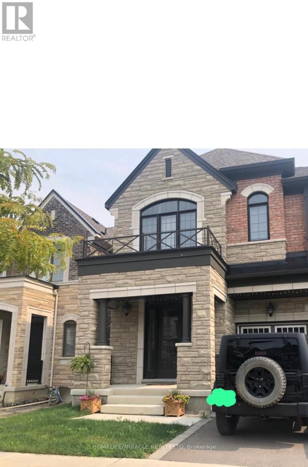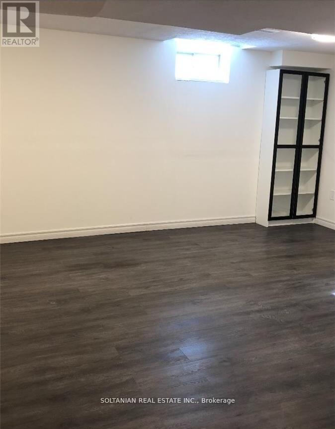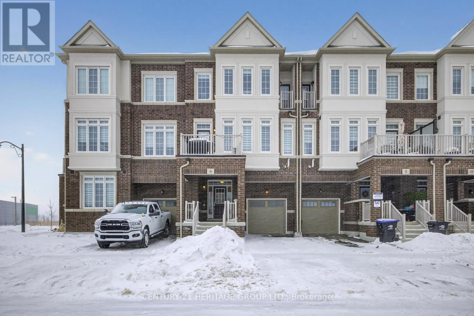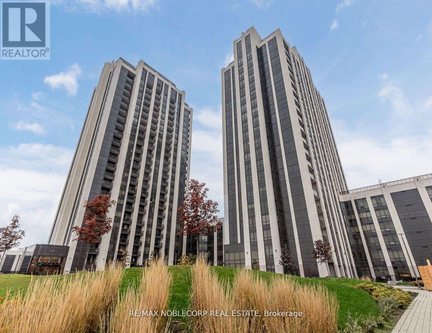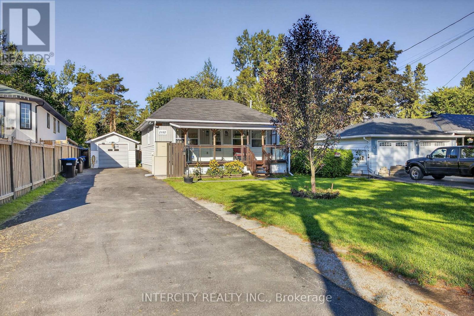1811 - 3900 Confederation Parkway
Mississauga, Ontario
Modern living in the heart of Mississauga at M City! This stunning 1 bedroom + den corner unit offers 784 sq ft of total space (571 sq ft interior + 213 sq ft balcony). Enjoy a rare wraparound balcony with access from all rooms, perfect for seamless indoor-outdoor living. Floor-to-ceiling windows throughout flood the unit with natural light. The versatile den features a door and floor-to-ceiling windows, making it ideal as a home office or additional sleeping area. The oversized L-shaped balcony provides spectacular, unobstructed city views. M City offers exceptional amenities including 24-hour concierge, swimming pool, fitness centre, BBQ areas, kids' play zone, seasonal skating rink, party room, games room, and more. Located just steps to Square One Shopping Centre, Sheridan College, public transit, and every convenience imaginable. Includes 1 parking spot. A must-see! (id:61852)
Royal LePage Real Estate Services Ltd.
304 - 610 Farmstead Drive
Milton, Ontario
Renters look no further! This stylish and refined 1-bedroom, 1-bath suite in Milton's brand-new boutique condominium by 6 Ten features an open concept layout enhanced by 9 ft ceilings and LVP flooring throughout. The modern eat-in kitchen is appointed with quartz countertops, stainless steel appliances, and a convenient breakfast bar. The unit offers generous living space with excellent closet storage, in-suite laundry, an open balcony, parking, and a locker. Building amenities include a fitness centre, party/media room, and a fenced dog park. Ideally situated in the heart of Milton, you're just moments from shopping, major highways, golf courses, and scenic parks. (id:61852)
RE/MAX Aboutowne Realty Corp.
1406 - 105 The Queensway
Toronto, Ontario
Unmatched Views, Unbeatable Location! Welcome To Suite 1406 At Nxt Condos! Clean, Bright One Bedroom With Balcony And Parking & Breathtaking Lake View. 9 Ft Ceilings, State-Of-Art Amenities. Walking Distance To Lake Ontario. Minutes To Downtown. Front Door Street Car. Upscale Lifestyle Building Features Guest Suites, Gym, Pool And Tennis Courts. Incredible Amentias! (id:61852)
RE/MAX Your Community Realty
427 - 3009 Novar Road
Mississauga, Ontario
Welcome to this brand-new luxury 2-bedroom, 2-bathroom condo.Elegantly designed kitchen featuring built-in microwave and oven, sleek cooktop, quartz countertops, and an oversized centre island. Thoughtfully appointed with in-suite laundry, underground parking, and a private locker.Enjoy access to upscale building amenities including a state-of-the-art fitness centre, stylish party room, and games lounge. Exceptional location just minutes from Square One, UTM, Sheridan College, major highways, public transit, future LRT, and leading hospitals-offering refined urban living with unmatched convenience. (id:61852)
Century 21 Green Realty Inc.
Lower - 706 Gladstone Avenue
Toronto, Ontario
Newly renovated lower 1+1 bedroom unit in Dovercourt Village. Steps to Dovercourt Park, 5 minute walk to Dufferin TTC station and Bloor bike lanes. Brand new kitchen and bath. Freshly painted. Access to large shared backyard. Ensuite laundry included. Close to all amenities! **EXTRAS: Gas stove, range hood, Fridge, washer & dryer, laundry sink.** (id:61852)
Royal LePage Security Real Estate
3071 Isaac Avenue
Oakville, Ontario
Stunning family home with over $180,000 in upgrades, ideally situated on a premium lot directly across from a park in Glenorchy, one of Oakville's most sought-after communities. This beautifully upgraded and modified open-concept floor plan offers bright, spacious living designed for modern family life. The main level features hardwood flooring throughout, pot lights, elegant wainscoting, and crown moulding. Enjoy a dedicated dining area and an upgraded modern white kitchen complete with quartz countertops and backsplash, stainless steel appliances, and a premium Wolf gas stove. The inviting living room showcases a gas fireplace and garden door walkout to a fully fenced backyard with a large deck. Additional main-floor highlights include a convenient powder room, wood staircase with upgraded spindles, and upgraded toilets throughout the home. Upstairs, a versatile family room with custom built-ins and a dedicated office area features hardwood flooring and pot lights for added functionality. The primary retreat offers a walk-in closet with custom built-ins and a luxurious ensuite with double sinks, soaker tub, glass shower, and water closet. Two additional bedrooms, a 4-piece main bath, and upper-level laundry complete the second floor. The fully finished basement provides a large recreation room, an additional bedroom, and a full bathroom, with rough ins in place for an additional laundry. The garage is equipped with epoxy flooring and an EV charger. Perfectly located directly across from a playground and surrounded by scenic walking trails, this home is just minutes to top-rated schools, Highway 407, public transit, shopping, fine dining, a hockey rink, and numerous leisure amenities. A perfect blend of style, comfort, and convenience-this is Oakville living at its finest. (id:61852)
Century 21 Miller Real Estate Ltd.
1710 - 3009 Novar Road
Mississauga, Ontario
Classy & Elegant Brand New, Never Occupied Area 1,108 sqft unit in the Arte Residence Condominium. * 2 Bedrooms , 2 bathrooms (4 pc, 3 pc) . With Huge Terrace , you can see a beautiful panoramic view of Mississauga. * The unit includes 1 parking space and 1 locker. * The kitchen features quartz countertops, built-in micro woven and other built-in appliances. * The primary bedroom has its own private bathroom, and all areas of the house include large windows for natural light. * The condo is located in the heart of Mississauga and is steps away from Square One, Sheridan College, UTM, restaurants, shops, transit, and Trillium Hospital. * The residence is located in the Cooksville neighbourhood of Mississauga, with easy access to local amenities, public transportation, and major highways. * The building offers various amenities such as a concierge, gym, and rooftop terrace. (id:61852)
Homelife/miracle Realty Ltd
1501 - 2565 Erin Centre Boulevard
Mississauga, Ontario
Welcome to Unit 1501, a rarely offered and beautifully maintained 2-bedroom + den, 2-bath condo featuring 2 parking spots & and a locker. This sun-filled suite offering breathtaking views of Quenippenon Meadows features an open-concept living and dining area with a walkout to a private balcony, perfect for enjoying morning coffee or evening sunsets. Enjoy peace of mind with all utilities included in the condo fees (heat, hydro, water), and take advantage of resort-style amenities: an indoor pool, hot tub, sauna, two fully equipped gyms, tennis courts, party and billiards rooms, a library, rooftop terrace, 24-hr concierge, gated security, and ample visitor parking. Unbeatable location - just steps to Erin Mills Town Centre, Credit Valley Hospital, public transit, scenic trails and top-rated schools. Quick access to Highways 403, 407, QEW, and the GO station make commuting a breeze. Whether you're a first-time buyer, downsizer or investor, this rarely offered unit checks all the boxes. Don't miss your chance to call this vibrant community home! (id:61852)
Royal LePage Signature Realty
1508 - 3880 Duke Of York Boulevard
Mississauga, Ontario
Welcome to Tridel's Prestigious Ovation Building in the Heart of Mississauga! Step into this bright and spacious 1 Bedroom + Den. This freshly painted unit boasts brand new vinyl flooring throughout, upgraded appliances, an ensuite laundry, one parking space and a storage locker. Thoughtfully designed with an open-concept layout, enjoy a generous living & dining area with a walkout to your own private patio perfect for relaxing or entertaining. The modern kitchen features a central island and seamlessly blends style and functionality. Residents enjoy access to exceptional amenities, including a stunning two-storey grand lobby, 24-hour concierge service, a massive fitness and leisure centre, indoor pool, sauna, bowling alley, billiards room, theatre, party room, guest suites and more. All utilities, including heat, water, and hydro, are included in the maintenance fees, offering added value and peace of mind. Located in Mississauga's vibrant City Centre, you're just steps from Square One Shopping Mall, YMCA, Celebration Square, Central Library, Living Arts Centre, public transit, major highways and countless dining and entertainment options. Please note this building DOES NOT allow any pets. (id:61852)
Royal LePage Signature Realty
26 Polar Bear Place
Brampton, Ontario
Your Search Ends Here !!! Beautiful, Spacious & Well Maintained Detached House In The High-Demand Area Of Brampton!! Style And Elegance At Its Best! Open Concept Liv/Din Room. Chefs Delight Kitchen With S/S Appliance Along With Breakfast Area Overlooking To Fully Fenced .Huge Master Bedroom With 5Pc Ensuite & W/I Closet, 3 Other Good Size Bedroom's With Closet And Much More (id:61852)
Save Max Real Estate Inc.
A21 - 296 Mill Road
Toronto, Ontario
TIRED OF SHOVELING SNOW ... Welcome To Condo Life At THE MASTERS! Spacious 3 Bedroom 2 Bathroom Condo Offering A Functional Open Concept Layout With Plenty Of Storage Throughout. Bright Living And Dining Area With Walk Out To A Private Balcony, Perfect For Everyday Living And Entertaining. Large Kitchen Also Features A Walk-Out To The Balcony And Ample Cabinet Space. The Primary Bedroom Includes A 4 Piece Ensuite And A Generous Walk-In Closet For Added Comfort And Convenience. Ideally Located In A Well Connected Toronto Neighbourhood (Markland Woods) Close To Parks, Walking Trails, Schools, And Community Centres. Enjoy Easy Access To Major Highways Including The Gardiner Expressway And Highway 427, TTC Transit, And Nearby Shopping At Sherway Gardens. A Great Opportunity For Families Or Professionals Seeking Space And Convenience In The City! (id:61852)
Royal LePage Signature Realty
2606 - 36 Park Lawn Road
Toronto, Ontario
Welcome To Key West Condos. Spacious 1 Bdrm + Spacious Den With An Open Concept Layout & Full Of Upgrades. Stunning Upgraded Kitchen W/ S/S Appliances, 9Ft High Ceilings With Lots Of Natural Light And Gorgeous View Of The City & Lake! 24Hr Concierge, Exercise Rm, Guest Suites, Party/Meeting Rm. Easy Access To Downtown Toronto, Great Restaurants And Shops Right At Your Doorstep. Steps To Lake Ontario, Ttc, Gardiner Expwy, Restaurants, Lcbo, Metro Grocery Store, Shopper Drug Mart Etc. (id:61852)
Forest Hill Real Estate Inc.
Gla1 - 60 Old Mill Road
Oakville, Ontario
Welcome to Oakridge Heights, one of Oakville's most prestigious addresses, introducing the Birchwood model 1436 square foot, 2-bedroom, 2-bath and not one but 2 large balconies, rare combination of size, style, plus 2 parking spots. Updated to perfection, this home offers an open, light-filled layout with south exposure overlooking the gardens. The unit has just been painted with Sherwin Williams Agreeable Gray. Hardwood floors throughout. The kitchen is combined with a lovely breakfast area and has a big pantry. The principal bedroom will easily accommodate a king size bed and has a huge walk-in closet completed with closet organizers plus entrance to a large private balcony. The sun filled living and dining room combination is large and will accommodate any size furniture, corner fireplace and entrance to a huge balcony. For commuters, access to the Oakville GO station is a dream. A brisk 15 minute walk to downtown Oakville. Easy access to Whole Foods and other gourmet shopping is just down the road. (id:61852)
RE/MAX Escarpment Realty Inc.
239 Epsom Downs Drive
Toronto, Ontario
Welcome to this beautiful 3-bedroom, 2-bathroom detached bungalow situated on a 57 ft x 105 ft lot with a detached garage in a prime location! Fully fenced mature lot with two umbrella trees in front and a pear tree in the backyard. The main floor boasts a combined living room and dining room with a large front window letting in ample natural light and unique archways at their entryways. Walk into the front foyer with a closet and original tile. The kitchen has a desirable layout that is functional and allows flow through the home. Three good sized bedrooms. Principal bedroom boasts his and hers closets. Two four piece washrooms. Side entrance that leads to a finished lower level with second kitchen. Lower levels includes upright freezer. Home has many upgraded electrical fixtures. Updates include a new roof (June 2025), new smoke and carbon monoxide detectors (Oct 2025), and foundation waterproofing (2013) with a 25-year transferable warranty. Located within walking distance to Humber River Hospital and close to schools, groceries, parks and community centres with quick access to Hwy 401, Hwy 400, Wilson Subway Station and Yorkdale Mall. Property is being sold "as is, where is" with no representations or warranties. (id:61852)
Homelife/vision Realty Inc.
117 - 4 Spice Way
Barrie, Ontario
CORNER SUITE FOR LEASE, 3 BED 2 BATH, LOCATED IN BARRIE'S CULINARY INSPIRED COMMUNITY. THIS SUITE BOASTS ONE OF THE LARGEST SQUARE FOOTAGE IN THE BUILDING, AT 1232 SQ. FT., AN OPEN BALCONY FOR BBQ'ING. UNDERGROUND PARKING. (id:61852)
Century 21 B.j. Roth Realty Ltd.
1002 Cole Street
Innisfil, Ontario
Welcome to 1002 Cole Street, a truly turn key home with over 3000sqft of living space. Set in one of Innisfil's fastest-growing communities and just steps from the exciting new all-inclusive park coming in summer 2026.The home greets you with landscaped front and back yards, interlock stone, and great curb appeal. Inside, the layout is bright and easy to love. The main floor features a spacious great room with a modern fireplace and custom built-ins, plus an eat-in kitchen with a large island and room for a full dining table. The paneled front room adds flexibility-use it as a formal dining space, home office, or whatever suits your lifestyle. Upstairs offers three generous bedrooms, a spacious hallway overlooking the foyer, and a handy second-floor laundry with a sink and storage. The primary suite stands out with two walk-in closets and a relaxing spa-inspired ensuite. The fully finished basement adds even more living space-perfect for a rec room, playroom, or media area-along with a fourth bedroom and full bathroom. Outside, the large, fully fenced yard with interlock patio is made for easy outdoor living, hosting friends, and letting kids or pets play freely. Move-in ready, bright, and beautifully maintained! (id:61852)
RE/MAX Experts
346 Pasadena Drive
Georgina, Ontario
Discover the charm and potential of this cozy bungalow just steps from Lake Simcoe. Perfect for first-time buyers, this home offers an affordable way to get into a desirable lakeside community while giving you the chance to make it your own. Enjoy being within walking distance to the lake, marinas, parks, boat launch and school bus routes, with all the conveniences of small-town living, the spacious lot is a standout feature, providing plenty of room for gardening, outdoor gatherings, or future expansion. With access from both the main street and a road behind, you'll have added flexibility for parking or projects down the road. Whether you're looking for a starter home or a weekend retreat near the water, this property is full of possibilities. Don't miss this opportunity to enter the market and create a space that truly reflects your style in a welcoming lakeside neighbourhood. Private Beach Association membership available and 5 minutes to Hwy 404. This opportunity is not to be missed. (id:61852)
RE/MAX All-Stars Realty Inc.
3536 Bloomington Road
Whitchurch-Stouffville, Ontario
Breathtaking approximate 30 acre property with your own private approx. 6 acre kettle lake! Spectacular combination of hills, forests, areas of cleared land (approx. 2 acres in the front and over 7 acres at the back), with fruit trees and stunning nature attracting all types of wildlife, including wild turkey, deer, turtles, fish, Canadian geese & others. The long, tree-lined winding driveway leads you to a bright and very spacious but cozy cottage like custom built bungalow with 3+2 bedrooms, 4.5 bathrooms, separate living, dining and family room that walks out to a huge wrap around (composite) south facing deck with a view of the private lake and peaceful nature. Attached double car garage with direct access to home and lets not forget the additional 2 car detached garage/workshop with 100A sub panel. Home originally built with 1 inch rigid foam over wood frame construction, house presently providing 400A electrical service, private septic System and Well. Recent Updates include the roofs/gutters/downspouts in 2018, propane hi-efficiency furnaces recently installed (main floor and basement have separate furnaces/ducts/smart thermostats). All bathrooms and laundry room recently renovated with 24 inch ceramic tiles. Recently renovated walkout basement with full sized windows facing a bright south view with 2 bedrooms and 1 bathroom. Most basement foundation interior spray foamed (R24-R30) and all header cavities spray foamed (R30), professional sound proofing between floors, 100A dedicated sub panel for basement and vinyl click floor over 1 inch rigid foam subfloor. About 2500 trees planted (mostly evergreens) across front of property for additional future privacy and reduced maintenance. Just 5 mins to Hwy 404, 6 mins to Bloomington GO Train Station, under 20 mins to 407 and Toronto! Amazing location close to Golf Courses, School (Whitchurch Highlands Public School), Equestrian Facilities, and Other Amenities Stouffville & Aurora Have to Offer. (id:61852)
Century 21 Leading Edge Realty Inc.
623 - 4800 Highway 7 Road
Vaughan, Ontario
See For Yourself, What Separates Suite 623 Inside Avenue On 7 As The Premier Boutique Condo Residence In Vaughan! This Absolutely Stunning 2 Bedroom Escape Elevates All Standards Of Condo Living Within The Heart Of Woodbridge! Whether You're A First Time Buyer/Investor Looking For The Perfect Turn-Key Unit, Or Thinking To Downsize Into A Retreat Fitted With The Very Best In Amenities & Private Surroundings, This Gorgeous 2 Bedroom Condo Is The Dream Destination For Several Unique Reasons.. True Pride Of Ownership Sets The Tone From The Moment You Enter, Creating A Truly Inviting & Inspiring First Impression. Get Ready To Enjoy A Highly Functional & Sun-Filled Living Space, Flawlessly Highlighting Every Corner Of The Modern Interior! No Detail Is Overlooked Within The Beautiful 2 Tone Modern Kitchen W/ Oversized Island, Paired Perfectly With An Oversized Living Room With Dramatic Floor To Ceiling Windows! This Move-In Ready Masterpiece Comes Complete With Brand New Flooring Throughout, Upgraded Lighting, 2 Spacious Bedrooms & Incredible Full Length Balcony Retreat, Home To A Warm & Scenic East Exposure! This Exceptional Unit Also Offers Amazing Hotel Inspired Amenities - Theatre Room, Gym, Outdoor Pool, Guest Suites, Concierge & More At Your Doorstep.. You've Found The One You've Been Waiting For! (id:61852)
Royal LePage Premium One Realty
39 John Henry Street
Vaughan, Ontario
A fully furnished, private Bedroom with a washroom in a beautiful house, in a sought after neighbourhood of Woodbridge is seeking a single, professional lady as a Tenant. The house boasts of high ceilings and modern finishes. Hardwood flooring throughout, a very beautiful modern kitchen and Laundry shared with the Landlord and another Lady tenant in the house. The house is beautifully decorated and well furnished and the rent includes 1 car parking on the driveway and all the utilities- Heat, Hydro and Water/hot water. (id:61852)
Homelife/miracle Realty Ltd
106 Puccini Drive
Richmond Hill, Ontario
Beautiful and well-maintained one-bedroom basement apartment located in a quiet, family-oriented neighborhood. Just steps away from the bus stop and minutes to shopping, restaurants, and all amenities. Bright, FURNISHED ALSO AVAILABLE. Internet and utilities included. Separate entrance for privacy. LANDLORD LOOKING FOR for a single or a couple. No Pet, No smoking (id:61852)
Soltanian Real Estate Inc.
6 Mel Irving Drive
Bradford West Gwillimbury, Ontario
Welcome to this stunning, almost new 3 storey townhome located in one of Bradford's most desirable communities. Meticulously maintained and thoughtfully designed, this home offers over 1,500 square feet of stylish, functional living space with 3 bedrooms and 3 bathrooms, ideal for families, professionals, or anyone seeking turnkey, low-maintenance living without sacrificing space or comfort. The main level showcases a bright, open-concept layout with contemporary finishes, oversized windows, and a seamless flow that's perfect for both everyday living and entertaining. The modern kitchen features ample cabinetry and counter space, effortlessly connecting to the dining and living areas to create a warm, welcoming atmosphere. Upstairs, you'll find three spacious bedrooms, including a relaxing primary retreat complete with a custom upgraded closet system and a private ensuite bath. The thoughtfully designed upper-level laundry room adds convenience, while generous storage throughout the home enhances everyday functionality .Additional highlights include a private one-car garage, a welcoming front entrance, and a location that truly sets this home apart. Situated in a highly walkable, family-friendly neighbourhood, you're just steps from shops, restaurants, parks, and everyday amenities, with easy access to schools, transit, and major commuter routes. This is an exceptional opportunity to own a nearly new home in a prime Bradford location-move in and enjoy.Close to all Hwy 400, schools, shopping, recreation center, library and more. Don't miss this one! (id:61852)
Century 21 Heritage Group Ltd.
1511 - 9085 Jane Street
Vaughan, Ontario
Stunning 1 Bedroom 1 Bathroom, modern open concept unit offers both convenience and comfort. This unit boasts a range of features that makes for easy modern urban living. The gorgeous kitchen is a culinary enthusiast's dream with quartz countertops, beautiful appliances and an extended island larger than most similar units in the building. The spacious bathroom was also made larger, complete with a walk-in shower that feels like a retreat and sleek premium fixtures. The primary bedroom has a large window allowing plenty of natural light and ample closet space as the owner was able to have it made larger. Relax with a coffee or a glass of wine on your balcony. Near a plethora of restaurants, shops, entertainment options and Vaughan Mills Mall, you're not lacking anything. Hwy 400 & subway station close by making your commute a breeze. Seconds to all major amenities including Canada's Wonderland! Includes 2 parking spots. (id:61852)
RE/MAX Noblecorp Real Estate
2152 25 Side Road
Innisfil, Ontario
Home ownership awaits at 2152 25th Sideroad! A downsizers or first time buyers' opportunity to enter the market, this home is within walking distance of restaurants, stores, Innisfil IdeaLab and Library, Town Square and the nearly 70 acre Innisfil Beach Park. Live near the beach or enjoy as a summer gateway. With parking for your dearest friends and a detached garage for your summer and winter toys, Your opportunity has arrived with this inviting property. (id:61852)
Intercity Realty Inc.
