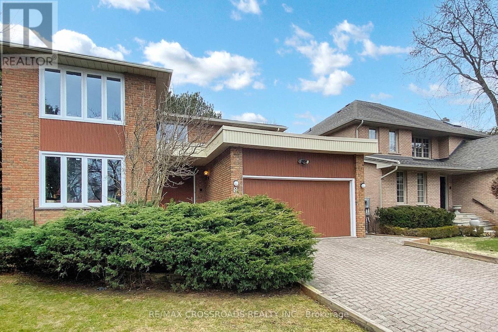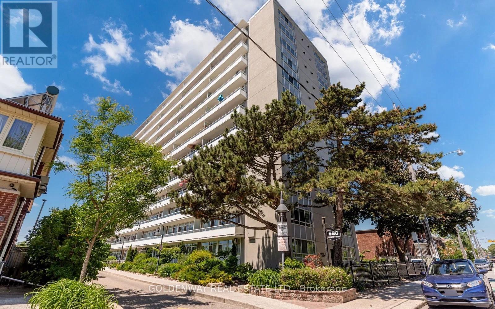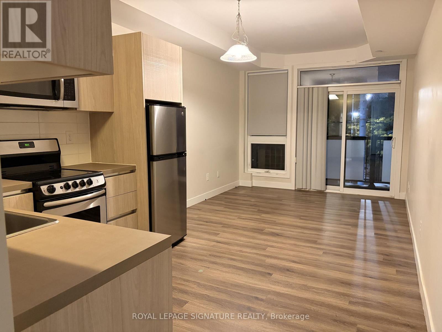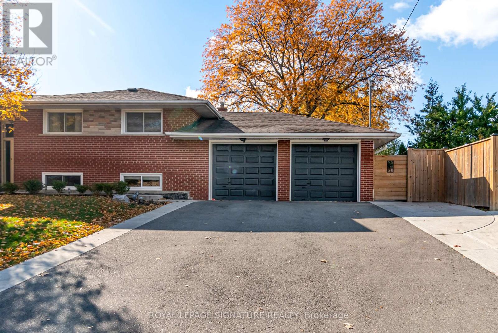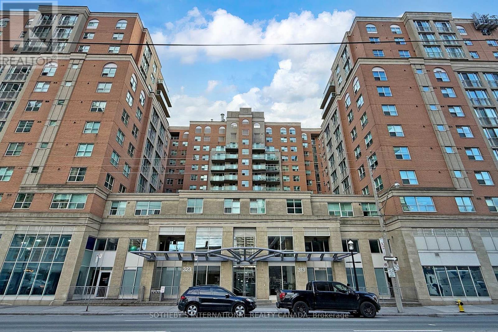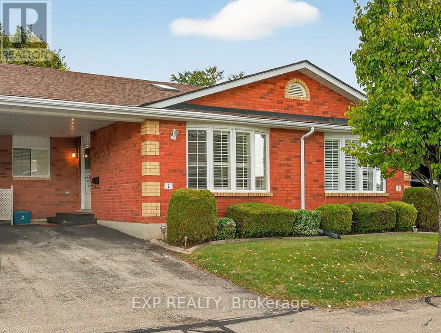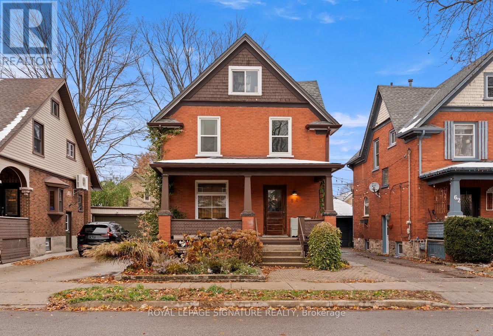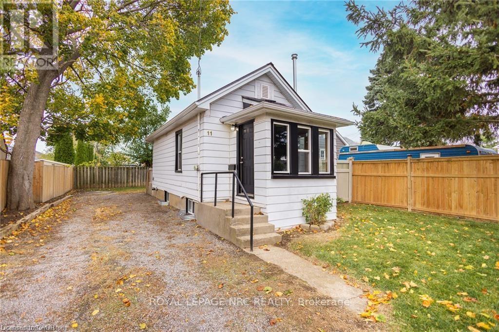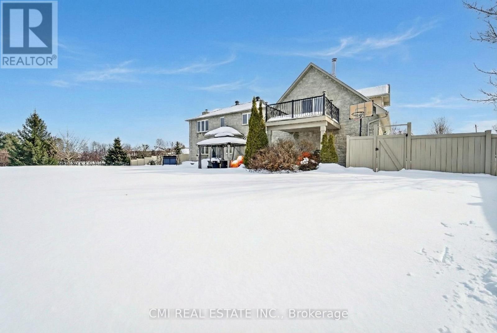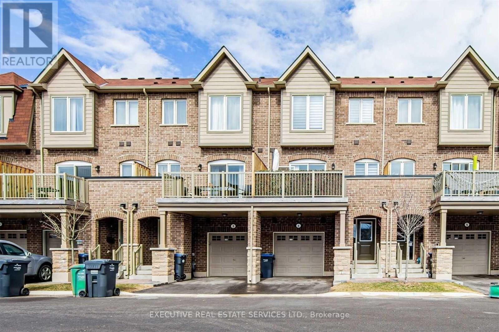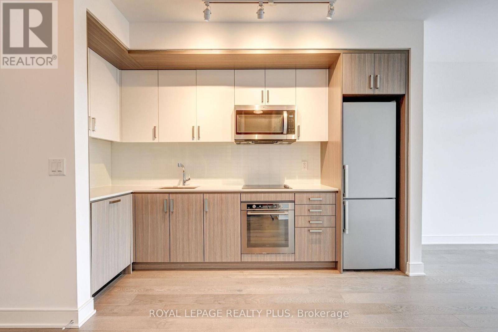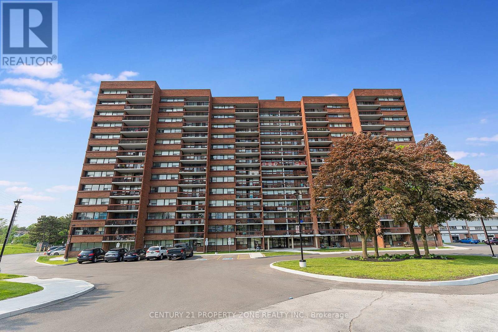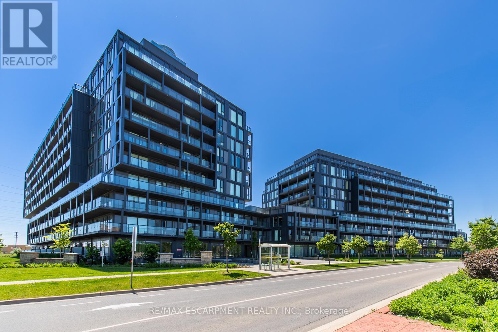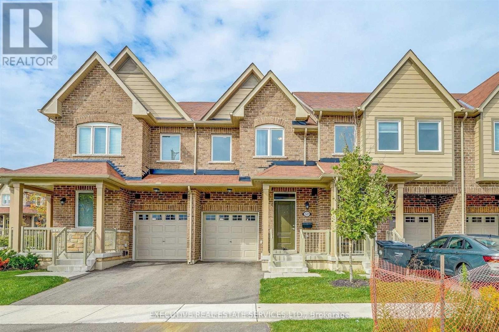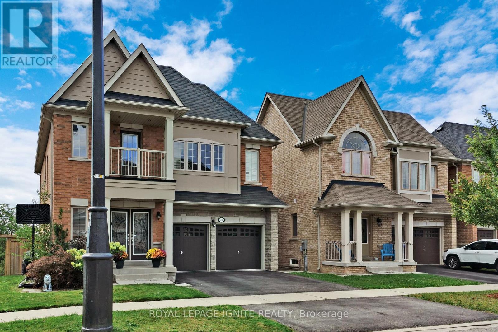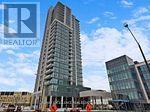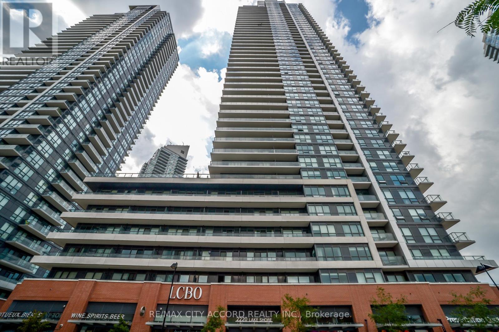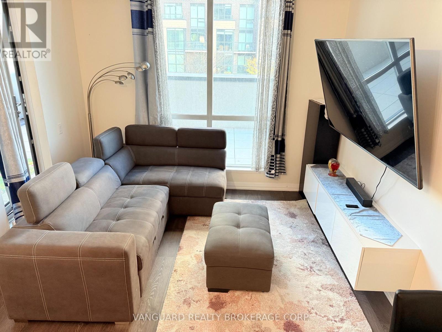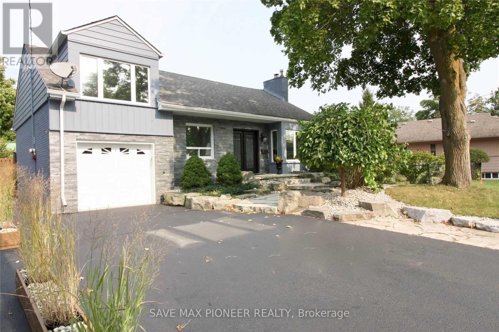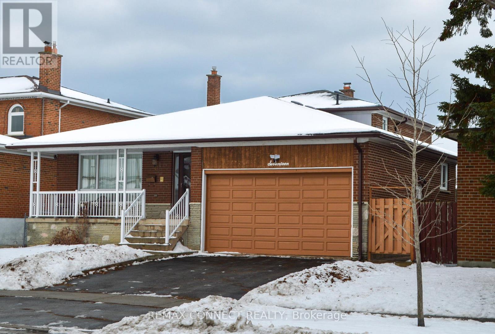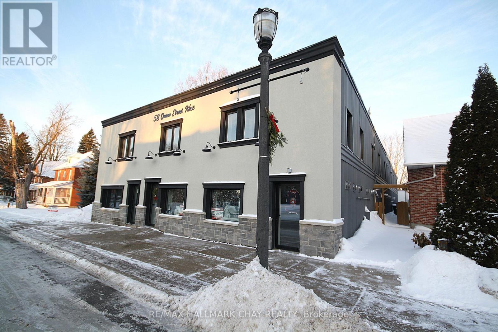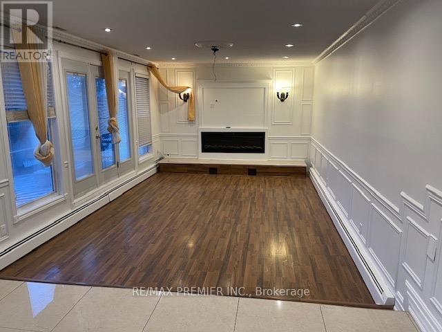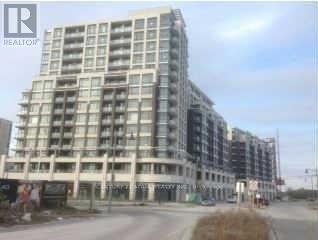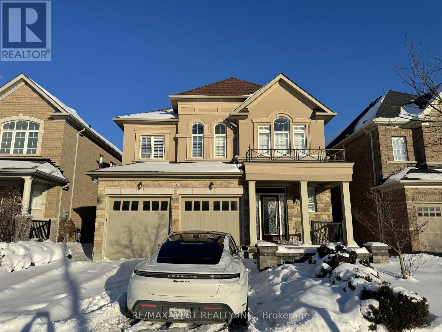8 Orchid Court
Toronto, Ontario
Gorgeous 5-bedroom executive home on a child safe cul-de-sac, conveniently located in the prestigious St. Andrew-Windfields community, minutes to Highway 401 and 404, walk to parks, shops, restaurants & close to all amenities.Grand skylite foyer opens to a high ceiling hallway flowing into the kitchen, breakfast area & custom-designed family room with built in wall units - both cozy & ideal for gathering. newer roof, furnace & air-cond system. most windows have been replaced. landscaped & treed backyard offers privacy. modern finished basement features office (or used as a bedroom), recreation & game room, media centre & wet bar - perfect for entertaining (id:61852)
RE/MAX Crossroads Realty Inc.
112 - 580 Christie Street
Toronto, Ontario
TBA (id:61852)
Goldenway Real Estate Ltd.
301 - 335 College Street
Toronto, Ontario
Studio apartment located downtown with balcony and within walking distance to U of T, Kensington Market and Chinatown! Bike room and coin-operated laundry machines in building. Public transit and laundromat nearby building. Students and international visitors welcomed. *Heat and water included. Tenant to only pay for hydro usage* (id:61852)
Royal LePage Signature Realty
Bsmt - 71 Daleside Crescent
Toronto, Ontario
Gorgeous and Fully Renovated Large One Bedroom Basement Apartment In The Heart of Victoria Village. Bright, Open Concept with Granite Counters, Pot Lights, S/S Appliances, Dishwasher and Laundry. Close to TTC, DVP, Shopping and All Amenities. Large Entry Way Closet and Double Door Bedroom Closet for Ample Storage. Furnishings Included: Queen Size Bed Frame with New Endy Mattress, Nightstand, Dining Table for Two, Large Black L Shaped Couch, TV Stand with TV and a Few Kitchen Items. AAA Tenant Only. References, Employment Letter, Credit Check Required. Parking Available. (id:61852)
Royal LePage Signature Realty
220 - 323 Richmond Street E
Toronto, Ontario
Charming studio suite available at The Richmond, perfect for first-time home buyers. This unit features new laminate flooring and fresh paint throughout. It's conveniently situated at Richmond & Sherbourne, just a short walk to the financial district, St. Lawrence Market, Eaton Centre, Union Station, King or Queen Streetcar & the future Ontario Line/Moss Park Station at Queen & Sherbourne. Amenities include a coffee lounge, billiards room, two conference rooms, a gym spanning two levels, basketball court, jacuzzi and two saunas, party room, TV room, and a rooftop patio equipped with an outdoor jacuzzi. Additionally, there's a concierge service and more. With low condo fees & property taxes, this suite is not only ideal for first-time buyers but also perfect for those needing a downtown pied-à-terre or for investors, given its proximity to TMU and George Brown College. (id:61852)
Sotheby's International Realty Canada
2 - 20 Courtland Drive
Brantford, Ontario
Updated 2+1 Bedroom Bungalow Townhouse in North Brantford! This beautifully maintained home offers over 1,900 sq. ft. of living space and the ease of bungalow-style living. Enjoy a bright, open-concept layout featuring an updated kitchen, modern flooring, and fresh neutral decor throughout. The main floor features 2 bedrooms and 1 full bathroom, while the finished basement offers a second full bathroom along with a versatile bonus bedroom or home office perfect for guests, work, or hobbies. Step outside to a private back deck (2019) surrounded by mature trees ideal for relaxing or entertaining. Set in a quiet enclave with carport parking and visitor spaces, this home also includes condo fees that cover snow removal and maintenance of the common grounds making for low-maintenance living. Conveniently located just minutes from shopping, Costco, transit, and Hwy 403, this is a fantastic option for downsizers or first-time buyers seeking comfort, convenience, and style! (id:61852)
Exp Realty
58 Hohner Avenue
Kitchener, Ontario
You'11 Love This Dual-Income Home In One Of Kitchener' s Most Loved Neighbourhoods Located On One Of Kitchener's Most Recognized And Community-Driven Streets, 58 Hohner Avenue Offers A Rare Blend Of Charm, Versatility, And Investment Potential. The Neighbourhood Is Known For Its Annual Street Festivals, Tree-Lined Setting, And Close Proximity To Downtown. This 3 + 2Bedroom Home Features A Spacious Upper Level With A Bright Living Area And Walk-Out Balcony Perfect For Relaxing Evenings, Along With A Large Front Porch Ideal For Morning Coffee Or Quiet Afternoons. The Newly Renovated Lower Level Includes Two Bedrooms With A Separate Entrance, Ideal As An In-Law Suite Or Income-Producing Apartment. Ample Parking In The Back, Making This Property A True Standout For Both Families And Investors. (id:61852)
Royal LePage Signature Realty
11 Perry Street
St. Catharines, Ontario
Welcome to the cozy haven of 11 Perry Street in St Catharines. Instead of living ina condo with no yard and privacy, come live in this quaint 1-bed, 1.5-bath homesitting on a 40X70 ft lot with a metal roof and rear deck for the same price. Thisproperty bursts with character and is brimming with potential. Despite its size,this home is incredibly comfortable. The main floor offers a half bath, a bedroom,a good-sized living room with a gas fireplace and the cutest sunroom with insideentry and big windows, offering convenience and privacy. The lower level offers afoyer with storage, a full bathroom, an eat-in kitchen and a good-sized laundryroom. Step outside and discover a charming outdoor space surrounded by mature treesand a fenced-in backyard with a rear deck. This perfect property offers plenty ofparking, space for gardening and/or adding that garage you've been dreaming of.Situated in the desirable Haig neighbourhood, you're just a stone's throw away fromthe QEW, local schools, parks, amenities, shops and the transit route. A true gemin the heart of St. Catharines! Affordable entry to detached home ownership. Don'tmiss this opportunity to turn this into your home! (id:61852)
Royal LePage NRC Realty
2500 Lookout Drive
Ottawa, Ontario
This beautiful 2-storey home sits on an expansive, private lot surrounded by mature trees and natural scenery. Ideally located near the future LRT station at Trim Rd, this property blends country charm with city convenience. Inside, you'll find a stunning stone fireplace, gleaming hardwood floors, and an open-concept dine-in kitchen complete with a prep sink and generous workspace. The large primary bedroom offers ample room, featuring a walk-in closet and an ensuite bathroom with double sinks. Above the 3-car garage, a spacious loft with cathedral ceilings and abundant natural light provides direct access to a private balcony-perfect for use as an extra bedroom, recreation space, or home office .The versatile basement is ideal for entertainment, music, fitness, or relaxation. After a workout or sauna session in your personal in-home sauna, refresh in the adjacent 4-piece bathroom. With plenty of space and unmatched amenities, this home is perfect for anyone seeking tranquility without sacrificing access to local conveniences. Book your showing today! (id:61852)
Cmi Real Estate Inc.
4 - 50 Edinburgh Drive
Brampton, Ontario
Stunning Townhome With 3 Levels , Located In Family Friendly Community. Large Walkout Deck From Kitchen. 9 Foot Ceilings On 2nd Floor & Smooth Ceilings. Smart Home Ready. Large Open Concept Design. Primary Br With W/I Closet & 4Pc Ensuite. Close To Public Transit, Schools And Shopping. (id:61852)
Executive Real Estate Services Ltd.
442 - 1575 Lakeshore Road W
Mississauga, Ontario
Welcome to refined, penthouse-level living in one of Clarkson's most desirable boutique buildings. Ideal for professionals and discerning tenants seeking comfort, privacy, and quality, this suite measures over 600 sq ft and is thoughtfully designed with an open-concept layout, engineered hardwood flooring, and integrated Whirlpool appliances providing a seamless, modern aesthetic. Custom blinds and large windows provide excellent natural light while overlooking the large outdoor balcony and the quiet courtyard gardens, creating a calm and private living environment. Located on the top floor and conveniently situated near the elevators, this suite offers both ease of access and a sense of exclusivity, plus its central location in the building allows for short trips to all amenities, including the gym, yoga studio, party room, and rooftop terrace. The Craftsman itself is a luxurious, low-rise condominium that is bursting with architectural character, and the residents who call it home have created a warm and inviting social community with frequent events and gatherings hosted by the building's social club. Tailored to fit the affluent local neighbourhood with its Frank Lloyd Wright-inspired design and situated in the forested setting of Birchwood Park, the building has quickly become a landmark address for the community. Other conveniences in the building include 24hr security, visitor parking, a rentable guest suite, outdoor BBQs, and meticulously landscaped grounds. Located at the welcome sign to Clarkson Village and steps to countless shops, businesses, some of the finest dining options in all of Mississauga, and dozens of parks and rec facilities like Jack Darling, Rattray Marsh & Birchwood Parks. Do not pass up this opportunity to lease a high-quality suite in a well-maintained community, well-suited for those who value pride of place and a superior living experience. (id:61852)
Royal LePage Realty Plus
905 - 3501 Glen Erin Drive
Mississauga, Ontario
Charming 2-Bedroom Condo with Stunning Views! Welcome to this beautifully maintained 2-bedroom, 1-bathroom condo, offering over 800 sq. ft. of bright and inviting living space where natural light floods the home, while the stunning views provide a peaceful backdrop. This well-maintained building includes all utilities in the monthly fees for stress-free living. Additional perks include Rare 2 underground parking spot and a locker for extra convenience. Ideally located in the Erin Mills community of south-central Mississauga, close to transit, shopping, and dining, this move-in-ready home is perfect for first-time buyers, downsizers, or investors. (id:61852)
Century 21 Property Zone Realty Inc.
A802 - 3210 Dakota Common
Burlington, Ontario
Welcome to Valera Condos in the sought-after Alton Village! This stunning 2-bedroom, 1-bath suite features vinyl plank flooring throughout, quartz countertops, and stainless steel appliances in the kitchen. Enjoy a large balcony with unobstructed city views, in-suite laundry, and one underground parking spot. Resort-style amenities include a fitness centre, rooftop terrace, outdoor pool, party room, and 24/7 concierge. Steps to shopping, restaurants, schools, and parks, with easy access to Hwy 407, QEW, and the GO Station. (id:61852)
RE/MAX Escarpment Realty Inc.
57 - 50 Edinburgh Drive
Brampton, Ontario
Welcome to unit 57 at 50 Edinburgh Dr. Now available for lease ASAP! This showstopper 2 storey-townhouse will bring your search to a screeching halt. Featuring 3 Bedrooms, & 2.5 Washrooms on the main & upper floor + a rec room & full washroom in the basement (Totalling to 3.5 Washrooms), which is professionally finished by the builder. Enter into the unit to be greeted by a fantastic open concept layout on the main floor. Gourmet kitchen features upgraded counter-tops, backsplash & stainless steel appliances. Walk out to the rear yard from living room. Conveniently located powder room on the main floor, & access to the garage through the home. Ascend to the upper level to be greeted by 3 spacious bedrooms. Master Bedroom features 3 piece ensuite & his & hers closet. Secondary & Tertiary bedroom are sizeable, & share a full washroom, totalling to 2 full washrooms on the second level. Fully finished basement is also included, & has limitless potential to be used as a secondary living/family area, rec room, home office, & much more. The backyard is perfect for kids to be play, pets to roam free, BBQs and much more. Location Location Location! Close proximity to Mississauga! Minutes from schools, shopping, highway 407 & 401, banks, public transit, lionhead golf course. (id:61852)
Executive Real Estate Services Ltd.
24 Arrowpoint Drive
Brampton, Ontario
This Beautiful Double Door Entry Detached House In a Highly Desirable Location! Backing Onto Ravine! Fully Upgraded All Brick and stone Front Elevation. 9 Ft Ceilings On Main W/ Pot Lights on main floor, bsmt, and outside. Generous Size Bedrooms On 2nd Level W/ 3 Full Baths. Laundry on the 2nd floor &Sep Laundry For Basement. W/O From Kitchen/breakfast To Deck To Views Of The Ravine. Hardwood floor throughout the house and Laminate in the basement. Beautiful kitchen with quartz countertop and large pantry. Primary bedroom with 5pc ensuite and w/ i Closet. BR 2&3 with Jack and Jill Bath. Bedroom4 w/o to balcony. All washrooms with quartz countertops. Finished Walkout Basement W/ Sep Entrance! Kitchen and office- could be used as a bedroom. The large sitting area overlooks the kitchen and central island. 3 pc ensuite with quartz countertop. W/O to the patio to view the beautiful green space. Backing onto Credit View Creek. Walkout LEGAL BASEMENT. Close Proximity To Home, school to French immersion, Shopping Malls, Schools, Public transit, Banks, Grocery Stores, Restaurants, Parks, and Trails. Prior Listings' staging/ photo is utilized. (id:61852)
Royal LePage Ignite Realty
1705 - 15 Lynch Street
Brampton, Ontario
Experience Luxury Living at The Acclaimed Symphony Tower. Impress Your Family and Friends with this Superb Lifestyle, Conveniently Located in Brampton's Downtown Core with All Amenities Right at Your Front Door Including Shopping, Countless Restaurants & Dining Options, Cafes, Banks, Brampton GO Station & Bus Terminal for Hassle Free Commuting In and Out of the City and of Course...the Peel Memorial Centre for Integrated Health and Wellness, Algoma University, Iconic Rose Theatre- all at walking distance. Outstanding Building Amenities including 24-Hr Security With Concierge, Excellent Floor Plan Featuring a 2 Bedroom Split Plan with Parking and Locker included, a Private Balcony with Unobstructed South Views overlooking Down- Town Toronto and Down-Town Mississauga, Bright Sun-Filled Rooms with Floor to Ceiling 9 ft Glass windows, Tasteful Finishes and Features Including Quartz Countertops with Undermount Sinks, Stainless Steel Appliance Package, Subway Backsplash, Center Island with Breakfast Bar, Frameless Glass Shower, Mirrored Sliding Closet and Much More! Dont miss out ! (id:61852)
RE/MAX Excellence Real Estate
502 - 2220 Lakeshore Boulevard W
Toronto, Ontario
Luxurious Resort-Style Condo with All the Amenities! TTC, Shopping and Lake just steps away. 2-bedrooms, 2 Bathrooms, parking, locker & the largest outdoor terrace in the building. This huge space offers a ton of opportunity for enjoyment of relaxing or entertaining. Deluxe amenities include a state-of-the-art fitness center, indoor pool, sauna, and elegant party room. Prime Toronto location. Experience lakeside living at its finest! (id:61852)
RE/MAX City Accord Realty Inc.
201 - 50 Thomas Riley Road
Toronto, Ontario
Discover this beautifully furnished 1+Den suite, offering a comfortable and convenient space in a highly connected location. The suite features a modern kitchen with stainless steel appliances and a convenient breakfast counter. The den functions well as a dedicated workspace or study area. The primary bedroom receives natural light and includes a closet. This suite also has a private terrace, perfect for unwinding outdoors. Commuting is seamless with Kipling Subway and GO Stations only a short walk away, along with quick access to the 427, QEW, and Gardiner, plus easy travel to Pearson Airport. Everyday essentials are also accessible close by. Residents have access to a quality range of amenities such as a fitness center, party lounge, rooftop outdoor space, bike storage, and visitor parking. Parking and utilities and Internet are included. (id:61852)
Vanguard Realty Brokerage Corp.
5 Parkview Boulevard
Halton Hills, Ontario
RARE opportunity to be a part of Prestigious Park District Living! Family-Sized Kitchen W/High-End Cabinetry, Granite Counters, Breakfast Bar, Crown Mouldings & Pot Lights. Open Concept Living/Dining W/Fireplace & Walk-Out To Private Deck with a massive backyard to enjoy. Spacious Foyer W/Double Door Entry + 3 full Bathrooms. Steps To Beautiful Parks, Top Schools, Trails & Downtown Georgetown Shops/Cafés. A Perfect Blend Of Lifestyle & Comfort!4 Season Solarium (Heated Floor) W/3Pc Washroom. Bsmt W/1 Bedroom, Kitchen, Rec room & 4Pc Washroom. Shingles, Furnace, A/C Incl: Fridge, Stove, B/I Dishwasher, Washer & Dryer, Elf, Garage Door Opener, Backup Power Generator (as is) (id:61852)
Save Max Pioneer Realty
17 Altair Avenue
Toronto, Ontario
Welcome to this well-maintained detached 5-level back-split, offering exceptional space, versatility, and comfort for today's modern family. Featuring four generous bedrooms and three full bathrooms, this home boasts large principal rooms ideal for both everyday living and entertaining. The bright eat-in kitchen provides ample space for family meals, while the formal dining room is perfect for hosting gatherings. A spacious family room with a cozy fireplace and walk-out to the back garden creates a warm and inviting atmosphere. The lower level offers a separate entrance to a self-contained 2 bedroom apartment, making it an ideal opportunity for extended family living or potential rental income. Well cared for throughout, this unique 5-level design offers outstanding flexibility and room to grow. A fantastic opportunity in a desirable neighbourhood - don't miss it! (id:61852)
Royal LePage Estate Realty
58 Queen St Street W
Springwater, Ontario
Excellent investment opportunity with over 10,000 Square Feet! Fully rented residential 8 plex with ground level 5400+ Square foot commercial retail warehouse space. Huge capital improvements done in the last 2 years. Including stucco/stone front facade, windows, doors, bathrooms, flooring, roofs, brand new asphalt parking lot, plumbing, exterior paint, storage units, covered porch entrance, new heat pumps in all upper apartments, new hot water heaters, new interior paint, and much more! Some units have newer kitchens and bathrooms. Rear truck level loading dock with elevator. Main floor tenant operates a reputable and successful Fireplace/HVAC business. All residential and commercial units fully occupied. Too many improvements to list. Turn key investment! (id:61852)
RE/MAX Hallmark Chay Realty
2201 17th Side Road
King, Ontario
Country Living Oasis Living. This Beautifully Renovated 4-Bedroom, 2-Washroom Bungalow Sits On Nearly 3 Acres, Offering A Charming Farmhouse Feel. With Separate Living And Family Rooms, You Have Flexible Spaces For Every Occasion. Located Mins To Highway 400, Within Reach To Newmarket / Aurora And All Amenities. Experience Countryside On A Private Luscious Land With Fresh Air And Nature All Around. The Expansive Front And Back Yards Are Perfect For Outdoor Enjoyment. You'll Have Plenty Of Parking, With A 2-Car Garage Plus Lots Of Additional Outside Parking. On Top Of All That, You'll Enjoy Lower Utility Costs-Water Comes From A Well, And The Septic System Handles Sewage. This Spacious, Inviting Retreat Is Ready To Rent-Blending Comfort, Space, And Savings! Tenant To Be Responsible For Annual Septic System Cleaning. Upon Vacating The Property, Tenant Must Ensure Septic System Is Cleaned. TENENT WILL RESPOSIBLE FOR 75% OF UTILITIES (Utilities Will Be On Main Floor Name) (id:61852)
RE/MAX Premier Inc.
309 - 8110 Birchmount Road
Markham, Ontario
Luxury Condo in Downtown Markham!! Bright and spacious unit featuring 9' ceilings. Modern kitchen equipped with granite countertops and stainless steel appliances. Generously sized den can be used as a second bedroom. Includes 2 full bathrooms, 1 parking spot and 1 locker for extra storage. Prime location close to all amenities including shopping, restaurants, Cineplex, GO Station, and Highway 407! Tenant pays Hydro, tenant insurance and all other services signed up by Tenant. (id:61852)
Century 21 Atria Realty Inc.
245 Poetry Drive
Vaughan, Ontario
ABSOLUTELY GORGEOUS! executive, upgraded, carpet free home. Freshly painted, 4 Good size bedrooms, absolute move in condition, close to all amenities. Separate entrance from garage. Main entrance open above. Interlock driveway and sideway and at backyard. 9 feet ceiling height at main floor, upgraded kitchen and bathrooms, granite counter tops in kitchen and bathrooms. Each bedroom has bathroom access. 8 feet height door at main floor. Stainless steels appliances. (id:61852)
RE/MAX West Realty Inc.
