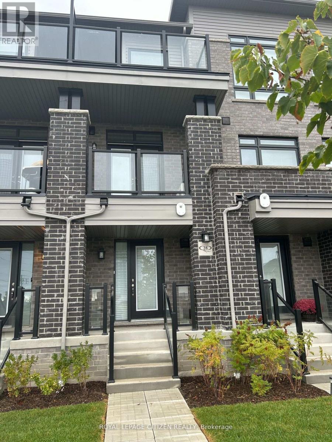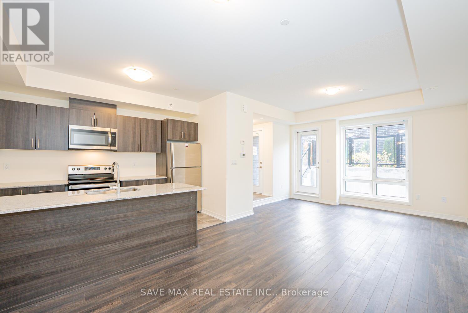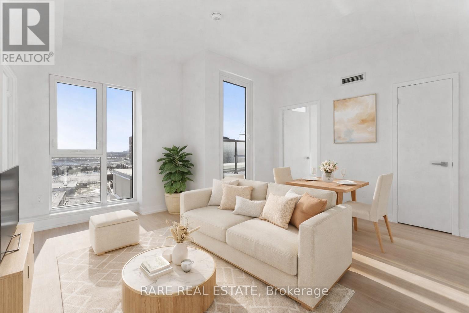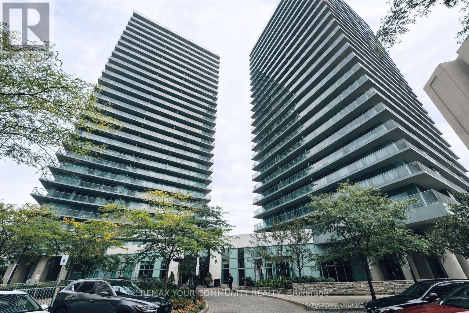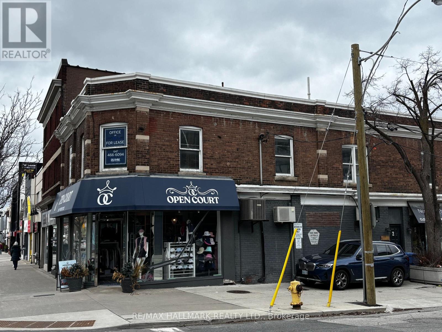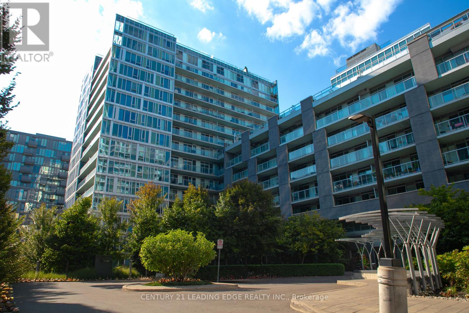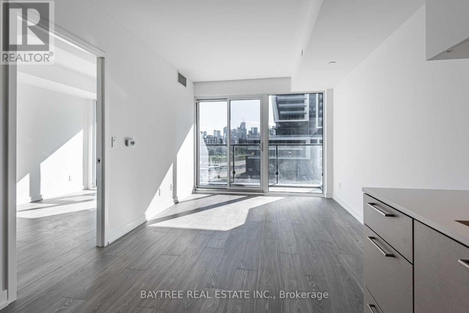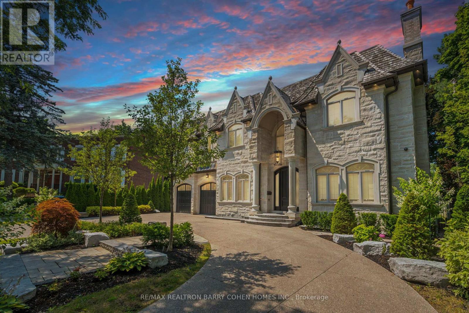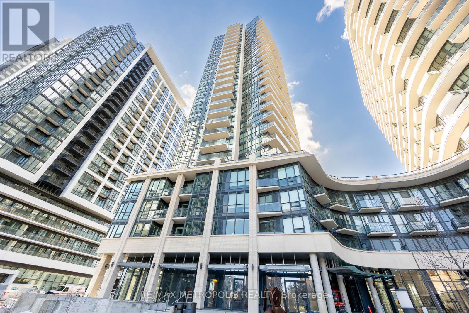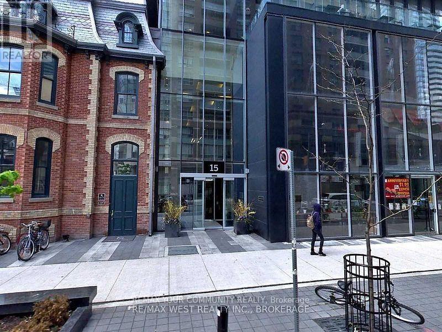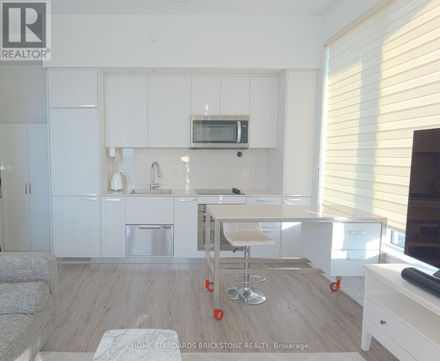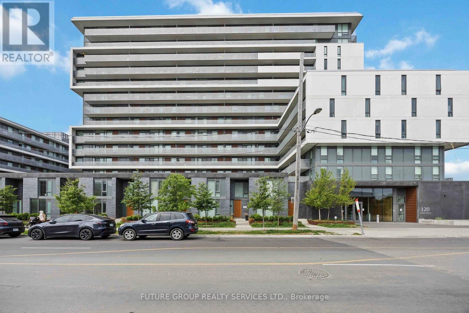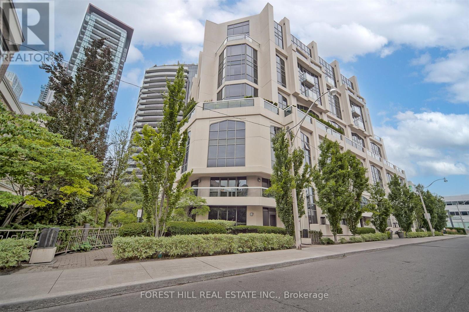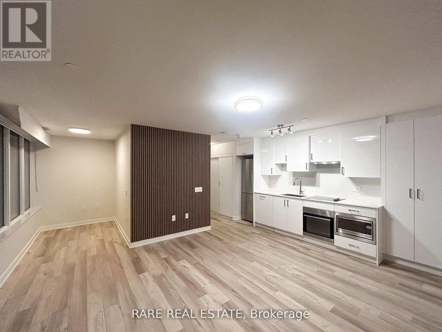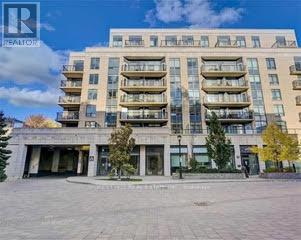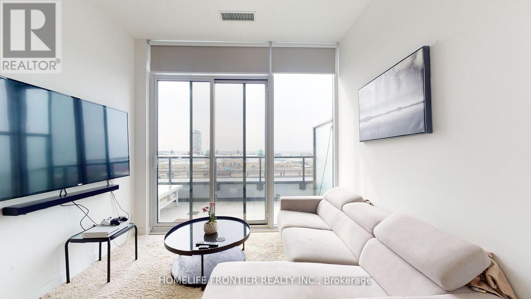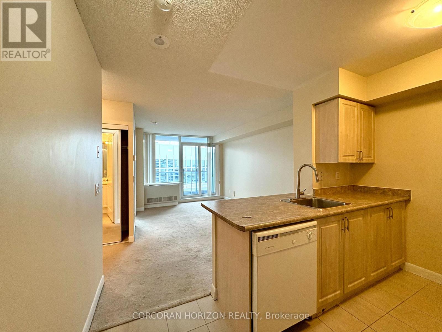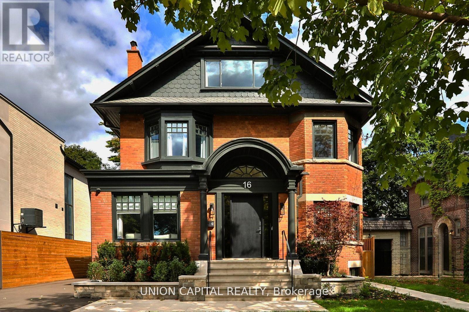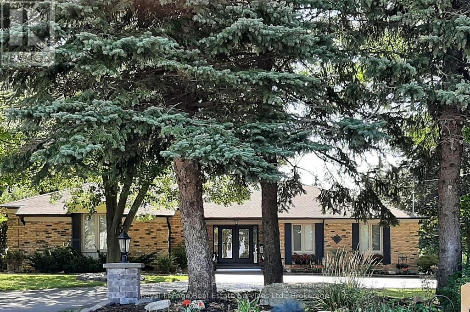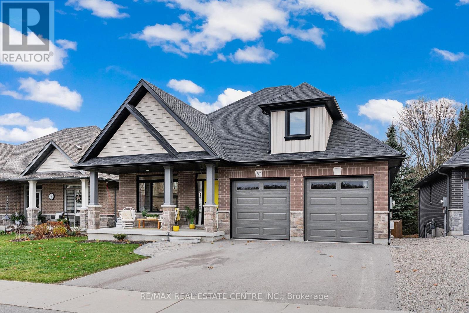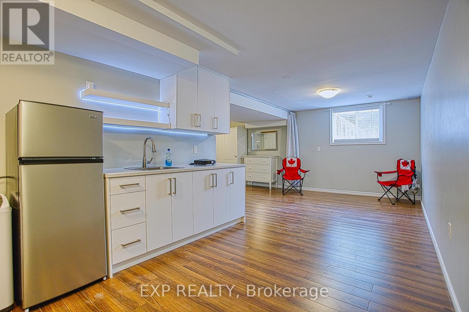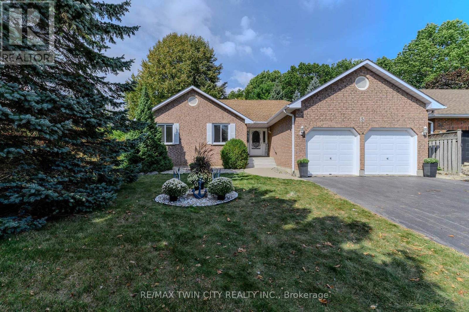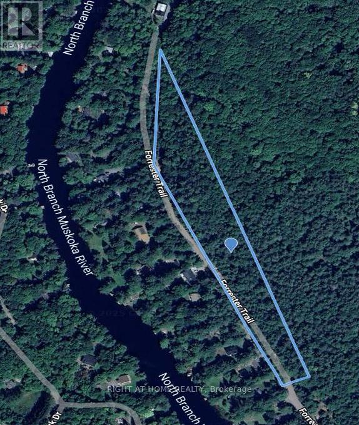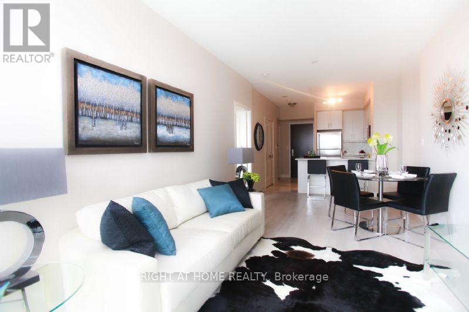28 Esquire Way W
Whitby, Ontario
This Stunning newer townhome is just steps from trendy restaurants, takeout options, Farm Boy, LA Fitness, shopping, and transit in the heart of Whitby, nestled in the newest subdivision, Emma's Way. The home boasts 2 bedrooms and a modern layout, featuring a balcony off the great room as well as another off the primary bedroom. Enjoy 9-foot smooth ceilings on the main floor and luxury vinyl laminate flooring throughout. The kitchen includes an island with quartz countertops, and there's a recreation room on the ground floor. Additionally, it offers a convenient garage with direct access to the home and central air conditioning. (id:61852)
Royal LePage Citizen Realty
5 - 30 Liben Way
Toronto, Ontario
Modern 2-Bedroom Main-Level Stacked Townhouse. This stunning townhouse offers 2 Large bedrooms with premium, contemporary finishes. The open-concept layout provide lots of sunlight and large Windows in Great Room. Unit comes with good size patio for family entertainment. The Modern kitchen has stainless steel appliances, Granite Counter top and the sleek cabinetry. The bathroom is designed with a full-sized tub, a large mirror, and a functional vanity. Located steps from the TTC and minutes from major amenities such as schools, shopping malls, grocery stores, and medical facilities. Its also close to Centennial College and the University of Toronto Scarborough Campus. Perfect for young professionals, or small families. **EXTRAS** Tenant Pays Utilities. No Smoking. Aaa+ Tenants. Credit Report, Employment Letter, Pay Stubs & Rental App. W/Offer.1st & Last Months Certified Deposit. Tenants To Buy Content Insurance. (id:61852)
Save Max Real Estate Inc.
1216 - 500 Wilson Avenue
Toronto, Ontario
This sky high penthouse residence offers the perfect balance of modern style and everyday convenience. Featuring a sleek open-concept layout, extra-high ceilings, and an expansive balcony, this bright 2+1 bedroom, 2-bathroom suite is designed to maximize space and natural light.With south-facing, unobstructed views, expansive windows flood the home with sunlight throughout the day, highlighting the contemporary finishes and creating an airy, minimalist feel. The thoughtfully designed layout ensures comfort, functionality, and seamless flow throughout the living space.Residents enjoy an impressive suite of amenities including 24-hour concierge, a fully equipped fitness studio with yoga room, Wi-Fi-enabled co-working space, outdoor lounge areas with BBQs, and a soft-turf children's play area.Located in the heart of Clanton Park, this home offers exceptional connectivity with easy access to Wilson Subway Station, Highway 401, Allen Road, and Yorkdale Mall, with parks, shopping, dining, and transit just steps away. Photos virtually staged. (id:61852)
Rare Real Estate
1003 - 5500 Yonge Street
Toronto, Ontario
Location, Location, Location! Two Bedrooms Unit In The Heart Of North York With Unobstructed South-East View. Large Balcony. Steps To Subway, Highway, Town Center, Library, School, Shops & Restaurants! Gorgeous City's Day And Night View. Split Bedrooms Design. Bright, Clean & Spacious Unit. Open Concept Gourmet Kitchen. Amenities Include Gym, Virtual Golf, Billiards Room, Guest Suites, Theatre, Party Rooms, 24 Hr. Concierge. Ample Ground Visitor Parking.One Parking + One Locker Included. (id:61852)
RE/MAX Your Community Realty
2nd Floor - 2 Keewatin Avenue E
Toronto, Ontario
Great second floor office space on corner of Keewatin and Yonge; amazing retail node a few blocks north of the TTC and vibrant Yonge and Eglinton intersection.1,730 sf (id:61852)
RE/MAX Hallmark Realty Ltd.
1109w - 565 Wilson Avenue
Toronto, Ontario
Location, Convenience & Style! Bright 2-bedroom, 2-bath corner unit at the highly sought-after Station Condos. Featuring large windows, a functional layout, and a private balcony with open views. Perfect for families or investors. Walking distance to Wilson Subway Station. Easy access to Allen Rd. & Hwy 401Building amenities include an infinity pool, gym, rooftop patio with BBQs, and plenty of. Minutes to Yorkdale Mall, Costco, Home Depot. Easy access to Allen Rd. & Hwy 401. Building amenities include an infinity pool, gym, rooftop patio with BBQs, and plenty of visitor parking. (id:61852)
Century 21 Leading Edge Realty Inc.
301 - 19 Western Battery Road
Toronto, Ontario
Welcome to Liberty Village! Ideally situated next to Strachan Avenue, this location offers unbeatable convenience for getting in and out of Liberty Village. Whether you prefer to walk, take the TTC or GO Transit, or drive via the Gardiner or Lakeshore, you're just minutes from your favourite downtown destinations - from waterfront trails and scenic parks to vibrant bars and restaurants. The suites are thoughtfully designed for everyday functionality, and the planned amenities are truly exceptional. Enjoy access to a 3,000 sq. ft. spa, an open-air jogging track, outdoor yoga space, spin studio, free weights, and more! Don't miss your chance to experience it - book your showing today! (id:61852)
Baytree Real Estate Inc.
29 Junewood Crescent
Toronto, Ontario
Striking Architectural Masterpiece Showcasing Exceptional Craftsmanship And Refined Finishes. Ideally Situated In The Coveted St. Andrew-Windfields Enclave. This Custom Estate Offers Nearly 9,000 Square Feet Of Sophisticated Living Space Where Modern Style Meets Elevated Comfort. Tucked Away On A Quiet Crescent With An Impressive 90-Foot Rear Lot Width Featuring A Natural Limestone Facade, Intricate Wood Detailing, Soaring Ceiling Heights, And A Heated Three-Car Garage. Appointed With World-Class Features And Thoughtful Amenities, Including A Private Elevator, An Elegant White Oak Library, Integrated Sonos Audio, And A Gourmet Kitchen Equipped With Premium Appliances, Servery, And Walk-In Pantry. The Sumptuous Primary Suite Serves As A Personal Sanctuary With A Private Balcony, Wet Bar, Dual Dressing Rooms, And A Spa-Inspired Marble Seven-Piece Ensuite. Abundant Skylights And Multiple Fireplaces Throughout Enhance The Ambiance And Invite Natural Light. The Walk-Up Lower Level Is Designed For Both Leisure And Entertaining, Offering A Home Theatre, Wine Cellar, Fitness Studio, Spa Area, Recreation Space, And A Separate Nanny's Quarters. Heated Flooring On This Level, Marble Flooring On The Main Floor, And Ensuite Baths For Every Bedroom Provide Consistent Luxury Throughout. The Private Backyard Retreat Rivals A Five-Star Resort, Complete With A Swimming Pool, Hot Tub, Stone Patio, Mature Landscaping, Putting Green, And An Exclusive Cabana. This Exceptional Residence Seamlessly Unites Contemporary Architecture With Timeless Opulence. (id:61852)
RE/MAX Realtron Barry Cohen Homes Inc.
508 - 49 East Liberty Street
Toronto, Ontario
Welcome to the vibrant energy of Liberty Village, where urban lifestyle meets spacious design in this exceptional 3-bedroom, 2-bathroom condo. Situated on the podium level of a modern mid-rise, this thoughtfully planned suite offers over 900 sq ft of interior living space plus an expansive private 542 sq ft terrace-a rare find perfect for entertaining or relaxing in the open air. The open-concept living and dining area is framed by floor-to-ceiling windows that flood the space with natural light and offer southwest views. Engineered hardwood floors extend throughout, complementing the 9-ft ceilings and contemporary finishes. The sleek kitchen features stainless steel appliances and ample storage, with seamless flow to the main living space. Retreat to the primary bedroom, complete with a double closet and a private 3-piece ensuite. Two additional bedrooms offer flexibility for home offices or guest accommodations, supported by a full 3-piece main bath. This suite includes 2 owned underground parking spots and an owned locker, adding everyday convenience. Located in a building rich with amenities-concierge, gym, rooftop deck, outdoor pool, bike storage, and more- residents enjoy comfort and community. Pet-friendly with ensuite laundry, this unit is ready to meet a range of lifestyle needs. Enjoy direct access to parks, transit, and Liberty Village's dynamic mix of cafes, boutiques, and services-all just outside your door. **2nd Parking Spot additional fee**. Some photos are virtually staged. (id:61852)
RE/MAX Metropolis Realty
4807 - 15 Grenville Street
Toronto, Ontario
Beautiful One Bedroom Apartment at Karma Condos, In the Heart of Yonge & College with everything you need at your door step. Fantastic North View With Tons of Natural Light. Contemporary Designer Finishes Throughout Including Stone Counter, Glass Backsplash, S/S Integrated Kitchen Appliances, 9 ft Ceilings, Short Walk To Subway, U of T, Queens Park, All Major Hospitals, Eaton Centre, Ryerson University and Yorkville. SHOWINGS AFTER 12:05 PM. (id:61852)
RE/MAX Your Community Realty
Ph503 - 75 Canterbury Place
Toronto, Ontario
Luxury 10 ft Ceiling Corner Suite in Heart of North York! 1Gb Fiber Optics Internet Included. Special Upgrades: 3 junction boxes on the center of the ceiling Installed (one in master bedroom and one in 2nd bedroom, and one in living/diving room) - Master Bathroom Shower, wall behind, and Floor Upgraded to Marvel Finishing, - Kitchen Cooking top, Pantry, Cabinetry upgraded to Terra Blanco Tranche. This elevated unit offers commanding, unobstructed panoramic views and a large balcony. Sun-drenched open concept layout featuring soaring 10ft ceilings and floor-to-ceiling windows Throughout. Chef's kitchen boasts quartz countertops & backsplash, centre island, and premium panel-ready built-in appliances. 2 spacious bedrooms with 2 full baths and ample double closets. World-class amenities: 24hr concierge, gym, yoga studio, theatre, party room, and outdoor BBQ terrace. Unbeatable location steps to Subway , GO/Viva bus, North York Centre, dining, and schools. Immaculate & Ready to Show! Status Certificate is Ready. (id:61852)
Home Standards Brickstone Realty
1303 - 120 Varna Drive W
Toronto, Ontario
Welcome To 120 Varna Rd! Newly Built 2 Bed & 2 Bath Unit At The Yorkdale Condo Offering A Highly Functional And Spacious Layout. Freshly Painted W/ Laminate Flooring Throughout Main Living Spaces. One Of The Largest Floor Plans With Floor To Ceiling Windows Providing Abundant Natural Light. Modern Kitchen With Granite Countertops, Glass Backsplash And Stainless Steel Appliances. Located On A Higher Floor With A Spacious 100+ Sq Ft Balcony And South Skyline Views Including CN Tower. Building Amenities Include Gym, Party Room And Visitor Parking. Steps To Yorkdale Subway Station. Short Walk To Yorkdale Mall And Minutes To Allen Rd And Hwy 401. Available Immediately. Tenant Pays Hydro. One Parking and One Locker Included! A Must See! (id:61852)
Future Group Realty Services Ltd.
501 - 3 Mcalpine Street
Toronto, Ontario
A Hidden Gem in the heart of Torontos prestigious Yorkville, this 2245 sqft suite feels like a townhome in a building. Stunning 2-storey loft, 2 bedrooms + den, wraparound 660 sq ft terrace, East/North/West Exposure. It is a residence that blends modern sophistication with a touch of old-world charm. Known as Domus, this architectural masterpiece by Diamante is not just another condo its a statement of style, elegance, and exclusivity. Domus is unlike anything else in the city. Its ten-storey tower, and Gothic-inspired overtones, rises above the streetscape, its floor-to-ceiling arched windows creating a play of light and shadow that shifts throughout the day. Chefs kitchen w/giant window and breakfast bar, 17 foot ceiling, Glass tile wall - fireplace, open den/office on second floor. Beyond its striking architecture, Domus offers a 24-hour concierge, a fully equipped gym, an elegant party room, and a guest suite. A serene private garden provides a peaceful escape from the city's energy. For pet lovers, Domus is a dream ensuring that furry companions can enjoy the luxurious surroundings as well. And with maintenance fees covering heat, water, parking, building insurance, and common elements, residents can enjoy a truly worry-free living experience. Domus is more than a home its a lifestyle. Steps away from Yorkville, Bay/Bloor, Rosedale known as Mink Mile upscale shopping district neighbourhood, Restaurants, TTC and more. **The asking price is $800/sqft which is amazing for the Yorkville area.** (id:61852)
Forest Hill Real Estate Inc.
201 - 195 Redpath Avenue
Toronto, Ontario
Step into this meticulously designed condo where modern elegance meets ultimate convenience. Freshly painted and thoughtfully upgraded, this residence stands out with bold accent walls, custom built-in closets, and a sleek built-in pantry offering both style and functionality. A walk-out balcony and upgraded light fixtures with customizable color temperate are further touches that offer convenience and personalization. Indulge in the buildings resort-style amenities, including two outdoor pools, a party room with a chef's kitchen, a state-of-the-art fitness center, an indoor basketball court, a yoga room, a Pilates & spin studio, a steam room, and private dining areas. Entertain effortlessly with BBQ areas, guest suites, and a 24-hour concierge ensuring comfort and convenience at every turn. Located in the heart of Midtown Toronto, steps from top restaurants, shopping, and transit, 195 Redpath Ave offers a vibrant and well-connected lifestyle. **EXTRAS** 1 locker (id:61852)
Rare Real Estate
501 - 676 Sheppard Avenue E
Toronto, Ontario
Award Winning Boutique Condo In The Heart Of North York At Bayview Village. Two Bedroom + Den. All The Luxury And Finishes That You Expect From The Master Builder, Shane Baghai.1065 Sq. Ft., Bus At Your Door. Quality Cabinetry, Walk To Subway, Minutes From Highway 401. (id:61852)
Forest Hill Real Estate Inc.
717 - 135 East Liberty Street
Toronto, Ontario
Junior 2 BED, 2 FULL BATH Suite In The Heart of Liberty Village. Breathtaking Views of the Lake & City Skyline. Amazing Location, TTC, Grocery Stores, Banks, Parks & Bars, All at Your Doorstep. Modern Finishes, Functional Layout - Living Rm W/O Large Terrace, Upgraded Appliances & Floor-Ceiling Windows. The Liberty Market Offers Incredible Amenities: 24/7 Concierge, Gym & Rooftop Deck. Heat & High Speed Internet included in Main Fee. Parking/Locker Included! (id:61852)
Homelife Frontier Realty Inc.
3610 - 4978 Yonge Street
Toronto, Ontario
Spacious 1-bedroom unit on the 36th floor offering good natural light and a spacious balcony.530 sq ft of open living space, floor-to-ceiling windows, en-suite laundry, and kitchen with breakfast bar for convenience and entertaining.Ultimate convenience! Located in the heart of North York-just steps to the Subway System,Empress Walk, restaurants, shops, parks, and easy access to Hwy 401. Enjoy premium amenities including an indoor pool, gym, party room, concierge, and more.**1 Parking Spot Included!** (id:61852)
Corcoran Horizon Realty
16 Lytton Boulevard
Toronto, Ontario
Located in the heart of prime Lytton Park, this stunning home has been completely updated with a brand-new multimillion-dollar renovation where no expense was spared. Designed as a forever home, every detail reflects uncompromising quality and timeless sophistication. The interiors were curated by the acclaimed designer behind the Four Seasons Hotel, blending elegance with comfort. Imported natural stone is showcased throughout, complemented by Phillip Jeffery's wallpaper, custom window treatments from Maxwell's UK, and hardware from House of Rohl. The expansive office features bespoke built-in shelving, while the homes layout includes 5+1 bedrooms, highlighted by a full-floor primary suite inspired by European spa hotels. Entertain with ease in the backyard oasis featuring a brand new heated saltwater pool with automatic cover, Porcea pavers, and a fully equipped four-season pool house complete with heating, A/C, and a private bathroom for guests comfort. A heated garage offers space for a large SUV or a home gym. Modern conveniences abound, including steam shower, advanced HVAC system with dual furnaces, dual A/C units, and HRVs for year-round comfort. Perfectly situated between Yonge Street and Avenue Road, this home is steps from the city's most coveted public and private schools, subway, boutique shops, dining, parks, and community amenities, with quick access to the 401 and private clubs. A rare opportunity to own one of Toronto's most exquisitely finished homes in one of its most prestigious neighbourhoods. (id:61852)
Union Capital Realty
184 Dundas Street E
Hamilton, Ontario
Discover luxury and lifestyle in this beautifully crafted custom bungalow, situated on animpressive 0.45-acre lot just minutes from downtown Waterdown. This home offers nearly 5,000sq. ft. of living space, featuring 5 bedrooms (3 on the main floor and 2 in the lower level)and 6 bathrooms (3 on the main floor and 3 in the lower level). Home can come furnished and available for a 1 year lease.As you approach the property, you'll be greeted by oversized trees and thoughtfully designed landscaping, complemented by ample parking and stone pillars with lights. The main entrance features custom doors and a covered front entry with iron railings, leading into a main floor that overlooks the sunken great room, which has French doors opening to the flagstone patio with an awning. The main floor also includes a private office, perfect for remote work, as well as a separate formal dining room. The open-concept kitchen and family room create an entertainer's delight, equipped with large glass sliders that lead to a bright sunroom. Thefamily room features a stunning wall of granite stone and a gas fireplace.The modern lower level is finished to perfection, featuring 2 spacious bedrooms, each with walk-in closets and personal 3-piece en-suites. The open-concept kitchen and family room flow seamlessly to a walkout patio, providing an excellent setting for relaxation. With a separate entrance and privacy. Step outside to your own backyard oasis, complete with a cozy fire pit area and multi-level patios made of flagstone and interlock, all enclosed by a fully fenced yard for your private enjoyment. The professionally landscaped exterior features natural rockery and mature gardens, enhancing the home's impressive curb appeal.Additional highlights:- Utilities & Cable/Internet not included in lease price- 2 kitchens and 2 laundry rooms- 2.5 car garage- A full-house generator- Tenant insurance required- AAA Tenants only (id:61852)
Royal LePage Real Estate Services Ltd.
57 Cutting Drive
Centre Wellington, Ontario
Ever dreamed of living in beautiful Elora? Check out 57 Cutting Drive - a stunning, custom-designed bungalow offering an exceptional blend of luxury, privacy, and lifestyle living. With 1600 sq ft on the main level and an additional 1600 sq ft in the professionally finished lower level with tons of natural light, this residence provides impeccable living space, thoughtfully tailored for both sophistication and comfort. Step into an inviting main level featuring elevated design choices inspired directly from the upscale model home aesthetic - each finish carefully selected in collaboration with the builder & interior designer. This residence offers 2+2 generously sized bedrooms and 3 full designer bathrooms, including a serene primary retreat with spa-inspired ensuite. The heart of this home is its incredible outdoor oasis - featuring a 12' x 24' inground salt-water pool, floating composite decking, privacy composite fencing, and a combination of covered deck + open sundeck perfect for entertaining and relaxation. Mature, towering pines line the back of the property, creating a tranquil woodland backdrop and year-round privacy rarely found in residential settings. The professionally finished lower level is equally impressive - offering expansive recreation space, two extra bedrooms, den, gaming area, additional full-bath w/glass walk-in shower, playroom ~ ideal for extended family, home office setups, or multi-generational living. Designed with Separate entrance for future walk-up from the basement, this is perfect for inlaw/income potential. Set within the flourishing and charming village of Elora, residents enjoy close proximity to historic shops, award-winning restaurants, galleries, walking trails, the iconic Elora Gorge, scenic river views, and a true small-town community ambiance. This is a home that is not only beautiful - but deeply experiential. A rare opportunity to own a luxury-level property in one of Ontario's most desirable communities. (id:61852)
RE/MAX Real Estate Centre Inc.
Bsmt - 52 Dartmouth Gate
Hamilton, Ontario
Welcome to 52 Dartmouth Gate (Basement Unit) - a clean, private, and spacious studio suite located in one of Stoney Creek's most desirable neighbourhoods. This well-maintained lower-level unit features a separate entrance for added privacy, an open-concept layout, and a generous living/sleeping area - perfect for singles or couples seeking a quiet, affordable place to call home. Whether you're just starting out, downsizing, or looking for a cost-effective living option, this studio offers excellent value without compromising comfort or convenience. Enjoy a peaceful, family-friendly setting with quick highway access, nearby parks and trails, and just minutes from the lake. With its unbeatable location, low maintenance design, and budget-friendly appeal, this unit is a smart choice for anyone looking to live well for less in a great community. (id:61852)
Exp Realty
5 Newport Lane
Norfolk, Ontario
Catch the breeze-lake town living awaits at 5 Newport Lane in Port Dover. Located in the desirable Woodlands neighbourhood, this fully renovated all-brick bungalow blends modern comfort with functional multi-family living. Thoughtful updates throughout make this home move-in ready and designed for family flexibility. The main level features three generous bedrooms, including a primary suite with its own ensuite bathroom, plus a second full bathroom for the family. Bright open living and dining areas connect to a refreshed kitchen with contemporary cabinetry, made-in-Canada countertops, and stylish finishes. Featuring convenient main-level laundry adds ease for the primary household. An additional rear family room with large windows overlooks the yard and peaceful ravine, providing a natural backdrop. The lower level stands out as a complete second living space-two dwellings in one home. The suite includes two bedrooms, a full kitchen, its own laundry, and two large living or recreation areas, plus accessible entrance through the side garage door. This setup offers comfort, privacy, and independence for multi-family arrangements, in-law accommodation, adult children, or extended family stays. Set on a ravine lot with a brand-new 2025 deck, the backyard provides space for outdoor enjoyment, a hot tub, or quiet moments in a tree-lined setting. Modern updates throughout the home, including an upgraded 200-amp electrical panel, contribute to a truly move-in ready experience for the next owners. 5 Newport Lane combines space, flexibility, and lake town charm-just moments from the sandy shoreline of Lake Erie and the beauty of Port Dover. (id:61852)
RE/MAX Twin City Realty Inc.
1019 Forrester Trail
Bracebridge, Ontario
Build your dream home or cottage on this scenic 4.49 acre Lot located steps from the Muskoka River and under a 10 min drive to Bracebridge! The Sellers have invested in the Lot's development, getting approval for a minor variance to reduce a set back, to increase the single dwelling's buildable area. The Lot is on the East side of Forrester Trail, not the home at 1019, the Lot shares that civic address but is on a separate Title. The buildable area is towards the North end of Forrester Trail, and has been partially cleared. The Sellers intended to build a home for extended family, but now hope that another family can enjoy this woodland refuge. *High speed fiber optic Internet cable service is available on Forrester Trail* SR1 zoning. *4.49 acre size is the Geowarehouse estimate. Irregular lot, Lot dimensions are not accurate* (id:61852)
Right At Home Realty
3404 - 50 Absolute Avenue
Mississauga, Ontario
Absolutely Spectacular! This Sought After Layout Boasting 860 Sq Ft (With 130 Sq Ft Balcony With 3 Walkouts) Is Truly A Rare Find In This Award-Winning Iconic 'Marilyn Monroe' Landmark. No Shortcuts Were Taken And Only Extensive Upgrades With Top Quality Materials And Workmanship Are A Reflection In This 2 Bedroom Split-Plan Unit. Granite, Porcelain And Hardwood Throughout, Carpet-Free! Simply Move In & Enjoy Your Oasis As You Take In Both Lake & City Breathtaking Views. (id:61852)
Right At Home Realty
