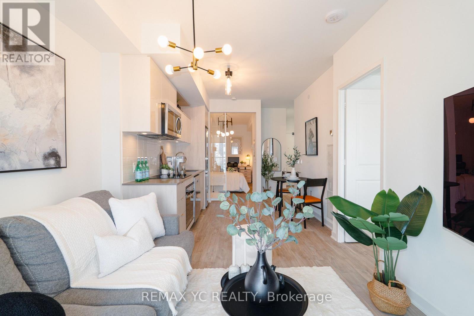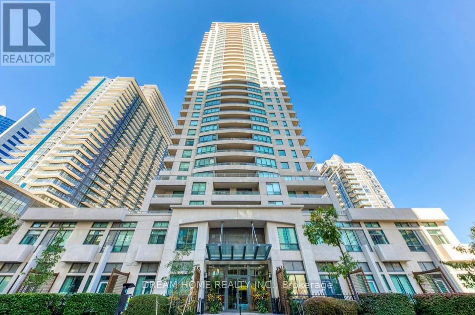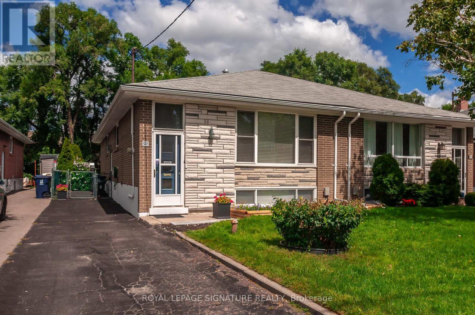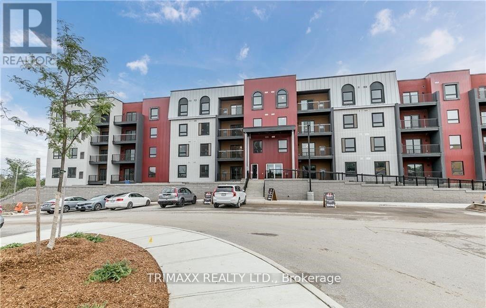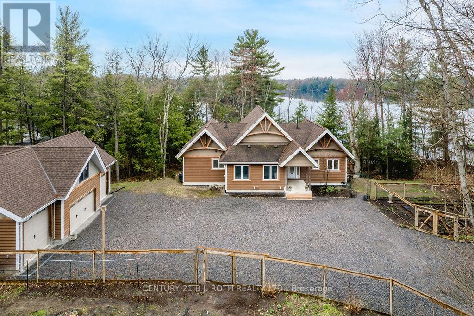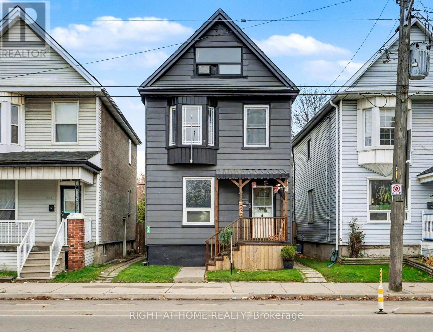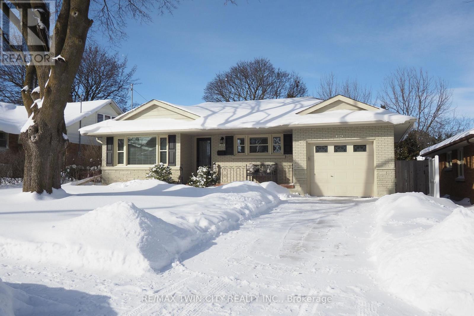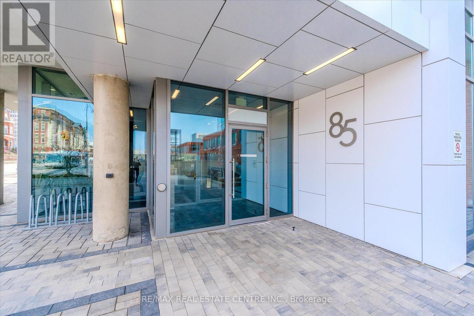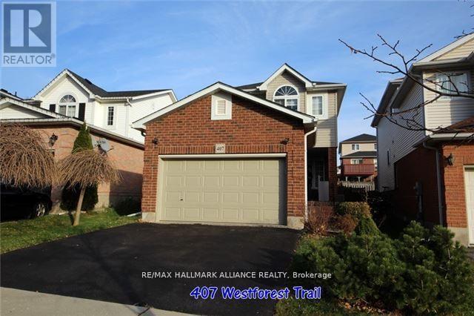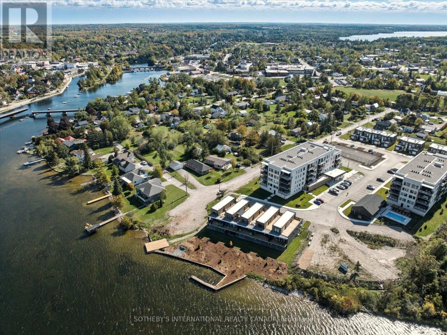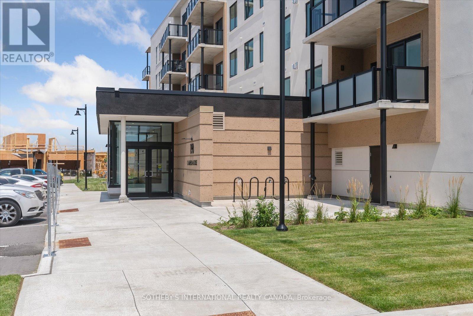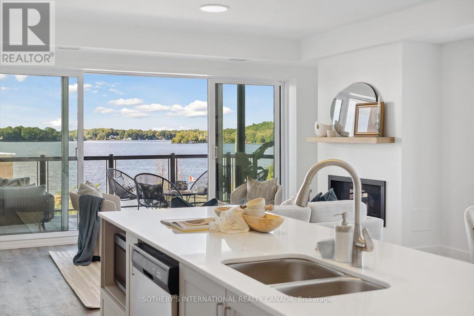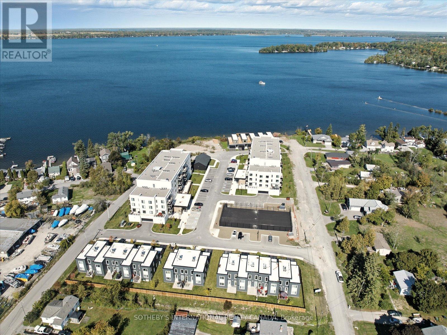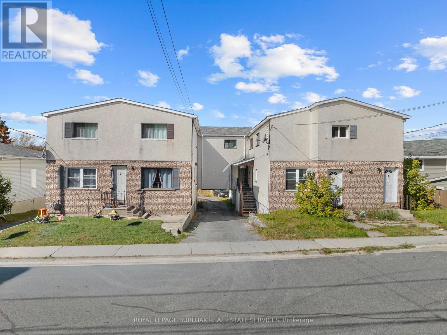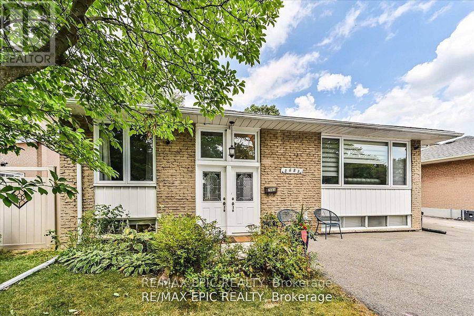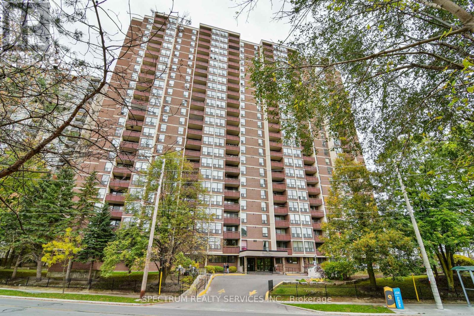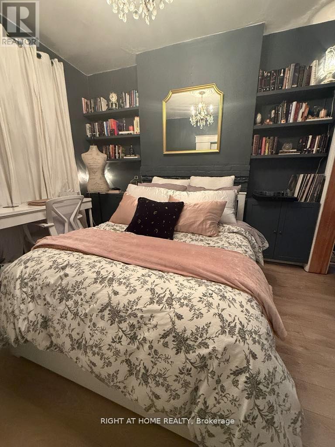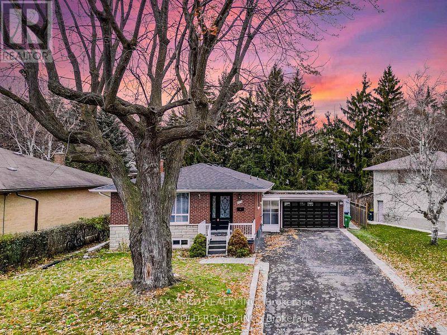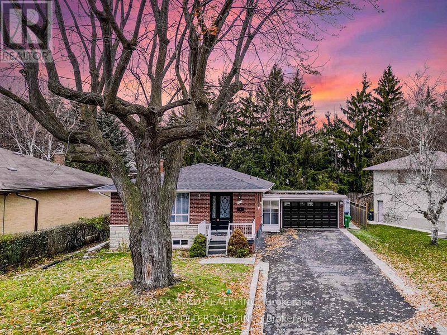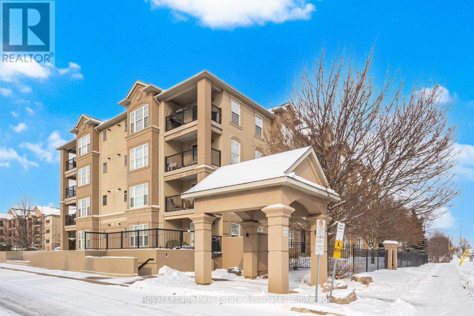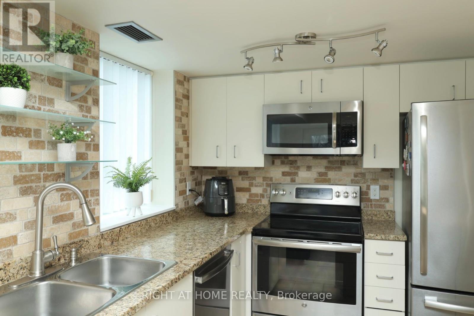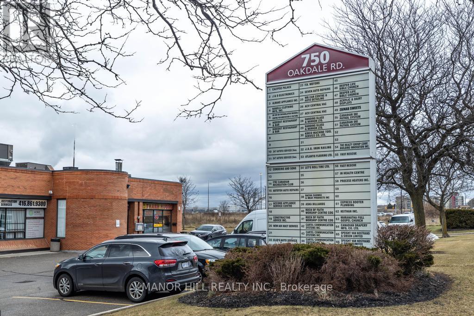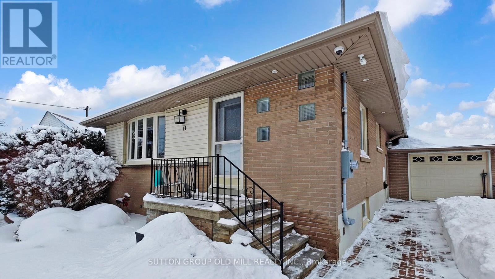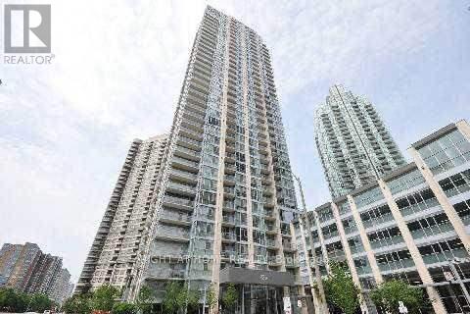1802 - 100 Dalhousie Street
Toronto, Ontario
Welcome to your Dream Home at the Stylish 1 Bed + Den Condo by Pemberton!! This impressive 52-storey tower at Dundas & Church features a Smart Layout that truly feels like a 2 Bedroom oasis. With a Spacious and Well-maintained interior, you'll find a Cozy Bedroom equipped with a built-in closet, along with a versatile Den that can easily serve as a second bedroom, complete with its own closet. The New Lightings throughout create a bright and inviting atmosphere that welcomes you home. Enjoy unbeatable access to public transit, trendy boutique shops, and delightful restaurants, with TMU, U of T, the Eaton Centre, and bustling Dundas Square just moments away. Plus, indulge in 14,000 SQ.FT of outstanding amenities that include fitness center, rooftop terrace, co-working spaces, yoga room, sauna, and BBQ areas. This condo is perfect for First-time Buyers, Young professionals, or Investors looking for a fantastic rental opportunity. Don't miss out on this Urban Treasure!!! (id:61852)
RE/MAX Yc Realty
1711 - 18 Spring Garden Avenue
Toronto, Ontario
All Utilities Included! Prime Location! Spacious and bright Spacious 1 + Den (Can Be Used As Second Bedroom Or Office)unit with excellent sunlight in the Platinum Towers XO Condo. Just a 3-minute walk to Yonge & Sheppard subway station and a 3-minute drive to Highway 401. Restaurants, shopping malls, and supermarkets are right downstairs. Comprehensive facilities include 24-hour complimentary concierge services, an indoor swimming pool, gym, bowling alley, library, sauna, party room, and excellent property management and security services. (id:61852)
Dream Home Realty Inc.
92 Fortrose Crescent
Toronto, Ontario
The Entire House For Lease! Welcome To Your New Home. Spacious ,Light Filled 3+1 Bedroom Home In Great Condition. 2 Full Baths & A Finished Basement With A Family Room, A Bedroom,& Even An Office/ Study Area. Fantastic City Location Close To Everything You Need: TTC Only A 2 Minute Walk From Home, Great Schools& Park Nearby. Very Easy Access To Shopping, & Major Hyws. Hardwood Floors, Eat In Kitchen, Finished Basement & Rear Patio Overlooking Private Garden. Solid, Triple A Tenant Only. Must Submit The Following By Email Prior To Sending Offer Thank You: Rental Application W/ Photo ID, Employment Letter &2 Pay Stubs, Strong, Full Credit Report. No Guarantors, No Pets, No Smokers. Tenant Responsible For Grass Cutting & Snow Removal Of Driveway &Sidewalk In Front of House . Landlord to Provide Lawn Mower & Shovels. (id:61852)
Royal LePage Signature Realty
303 - 1 Chef Lane
Barrie, Ontario
A modern suite with one bedroom and one bathroom is available for lease. Featuring 9-foot ceilings, gorgeous floors, an upgraded kitchen with quartz counters, a backsplash, stainless steel appliances, and a large island, this bright unit offers an open concept and functional layout. The bedroom has a large window, a wardrobe and excellent dimensions. A large covered balcony with clear views of the south-east is accessible from the living room, which is very spacious and lets in a ton of natural light throughout the day. You Must See This! (id:61852)
Trimaxx Realty Ltd.
3-1058 Whites Road
Muskoka Lakes, Ontario
A serene waterfront lifestyle awaits with 3641 sq ft total finished on the shores of Butterfly Lake in Port Carling. This custom-built home is nestled on a private lot filled with matures trees, gardens, and calming southern exposure lake views from multiple rooms. The spacious interior is highlighted by a stunning cathedral ceiling with natural wood beams in the living room, where floor to ceiling windows overlook the backyard and a wood fireplace is set in an elegant brick facade. The fully-equipped kitchen offers ample cabinetry, a dual-level island, and is just steps from the versatile dining room space. A large pantry and laundry room combination add convenience, with the bonus of a garden door walkout. The primary retreat is complete with a pampering 5-piece ensuite and a walkout to a private balcony, ideal for enjoying your morning coffee or a night cap as the sun sets. Two other family bedrooms located on the main level are served by the main 4 piece bathroom. On the lower level, utilize the spacious recreation room to best suit your family's needs, and find plenty of space for guests with 4 additional bedrooms - all with 9' ceilings. A walkout to the backyard adds convenience while enjoying the summer sun, providing easy access to the 4-piece bathroom. Enjoy the great outdoors tending to the multiple gardens, practicing hobbies in the oversized garage with rough-in for loft/living space, and enjoying the pristine lakefront with loved ones. A newer dock adds peace of mind, and there is plenty of space for children to play on the shoreline. 1930 sq ft main level. (id:61852)
Royal LePage First Contact Realty
Century 21 B.j. Roth Realty Ltd.
522 Cannon Street E
Hamilton, Ontario
A spacious 2 1/2 -storey detached home at 522 Cannon Street East offers 3+1 bedrooms, a large loft, and versatile living space with additional rental income potential. This charming property features a remodeled bathroom with granite counters and a clawfoot tub, an updated eat-in kitchen , high 9 ft ceilings, and a slate-tiled foyer. Major upgrades include a new roof (2022), and newer windows. Ideally located near transit, shops, dining, and highway access, this home is being sold as-is. (id:61852)
Right At Home Realty
204 Rodney Street
Waterloo, Ontario
Beautifully updated three-bedroom bungalow in the sought-after Uptown Waterloo / Breithaupt neighborhood. This bright and inviting home features a spacious living and dining area with pot lights and original cove moldings, blending classic charm with modern updates. The stunning remodeled kitchen offers quartz countertops, stainless steel appliances, ample cabinetry, and a walk-in pantry-perfect for everyday living and entertaining. Wide-plank hardwood flooring flows throughout the main floor, complemented by an updated four-piece bathroom and three well-proportioned bedrooms. A thoughtful layout provides direct access from the garage to a landing near the kitchen, a separate entrance to the backyard, and convenient access to the basement. The fully finished basement includes a large family room with some hardwood flooring, a rec room with a gas fireplace rough-in, a cozy sitting area, and a versatile workshop or hobby room. A unique finished laundry area features washer and dryer, additional cabinetry, and folding space. Enjoy a private backyard oasis with mature perennial gardens, hedges, partial fencing, and a garden shed. The concrete driveway accommodates two vehicles plus a garage. Located on a quiet street, just minutes from Uptown Waterloo, parks, and easy access to the expressway-this home truly has it all. (id:61852)
RE/MAX Twin City Realty Inc.
213 - 85 Duke Street W
Kitchener, Ontario
Bright, stylish, and ideally located this 1-bedroom + den condo at City Centre checks all the boxes for comfort and convenience in the heart of downtown Kitchener. This second-floor end unit features 9-foot ceilings and floor-to-ceiling windows that flood the space with natural light. Step outside to your own private 140 sq ft terrace with clear city views perfect for relaxing or entertaining. Inside, the open-concept layout offers a seamless flow between living, dining, and kitchen areas. The well-equipped kitchen includes stainless steel appliances, granite countertops, and a centre island that offers extra prep space and doubles as a casual dining spot. The den provides a flexible space ideal for a home office, study, or creative corner. The bright and spacious bedroom features a full-height window and generous closet space. Practical features include in-suite laundry, one underground parking spot, and a secure storage locker. Residents of 85 Duke enjoy a secure and well-maintained building with concierge service, a fitness centre, party room, and an impressive rooftop patio with garden spaces and panoramic views of the city. Live steps from the LRT, City Hall, local shops, restaurants, Victoria Park, and entertainment venues. With easy access to Hwy 8 and the 401, getting around is a breeze whether you're commuting locally or heading out of town. Available immediately and offered furnished or unfurnished, depending on your needs. No smoking, utilities included (except internet and cable). Make the most of urban living with this move-in-ready downtown gem. (id:61852)
RE/MAX Real Estate Centre Inc.
407 Westforest Trail
Kitchener, Ontario
Located in the highly sought-after Beechwood Forest community, 407 Westforest Trail is a beautifully finished 3+1 bedroom, 4-bathroom home ideal for family living. The bright, spacious layout features hardwood flooring throughout, a modern kitchen, and inviting living and dining areas perfect for everyday living and entertaining.The upper level offers three generously sized bedrooms, including a primary suite with a private ensuite. The finished basement provides a fourth bedroom, additional living space, and ample storage. Enjoy outdoor living in the fully fenced backyard, offering privacy and space to relax. Situated in a park-friendly, family-oriented neighbourhood, within walking distance to Sandhills Public School and St. Dominic Catholic School, and close to recreational facilities and everyday amenities. (id:61852)
RE/MAX Hallmark Alliance Realty
306 - 19b West Street N
Kawartha Lakes, Ontario
NEW YEAR BUILDER INCENTIVE - 1 YEAR MAINTENANCE FEES, UTILITIES AND PROPERTY TAXS PAID BY BUILDER!!!! Welcome to the Fenelon Lakes Club. A boutique development sitting on a 4 acre lot with northwest exposure complete with blazing sunsets on Cameron Lake. THIS IS SUITE 306. A fantastic 2 bedroom floor plan with a beautiful primary complete with lakeside terrace, spacious ensuite with glass shower, double sinks and walk in closet. A 2nd bedroom mindfully planned on the opposite side has its own full bath. Open concept kitchen, dining, living room with natural gas fireplace. Walk-out terrace from living room and primary suite with gas BBQ hook-up plus ensuite laundry. Pet friendly development with dog washing station. Beautiful finishes throughout the units and common spaces price includes brand new appliances and Tarion warranty. Exclusive Builder Mortgage 1.99%. Incredible amenities include a heated in-ground pool, fire pit, chaise lounges and pergola to get out of the sun. A large club house lounge with fireplace, kitchen & gym . Tennis & pickleball court & exclusive lakeside dock. Swim, take in the sunsets, SUP, kayak or boat the incredible waters of Cameron Lake. Walk to the vibrant town of Fenelon Falls for unique shopping, dining health and wellness experiences. Access the Trent Severn Waterway Lock 34 in Fenelon Falls & Lock 35 in Rosedale. Wonderful services/amenities at your door, 20 min to Lindsay amenities and hospital and less than 20 minutest to Bobcaygeon. The ideal location to live and thrive full time or use as a cottage. Less than 90 minutes to the GTA .Act now before it is too late to take advantage of the last few remaining builder suites.Highway 407 is now free from Highway 115 to Pickering making this a great location to commute to the GTA. Snow removal, grass cutting and landscaping are taken care of for you making this an amazing maintenance free lifestyle. Act now to get ahead of the spring market. (id:61852)
Sotheby's International Realty Canada
201 - 19b West Street N
Kawartha Lakes, Ontario
NEW YEAR BUILDER INCENTIVE - 1 YEAR MAINTENANCE FEES, UTILITIES AND PROPERTY TAXS PAID BY BUILDER!! Welcome to the Fenelon Lakes Club. A boutique development sitting on a 4 acre lot with northwest exposure complete with blazing sunsets on Cameron Lake. Your opportunity awaits in Suite 201 at Fenelon Lakes Club. One of the largest suites in the development at 1237 square feet, this 2 bedroom, 2 bathroom unit offers exceptional square footage for the price. Plus double terraces. The terrace off the living room is 156 square feet complete with (BBQ hookup). Imagine grilling dinner while watching the sunset in the distance. There is enough space for a dining table for 4 plus a chaise. The 2nd terrace is off the primary bedroom and is 200 square feet. This bonus outdoor space is perfect to create an oasis for entertaining or just for yourself. Exclusive amenities include a clubhouse, gym, outdoor pool, tennis/pickleball courts, and private dock area for residents with planned finger docks for daytime use. Seeking financing? Take advantage of a 1.99% 2-year mortgage through RBC which is approximately 2.5% lower than posted rates. The charming town of Fenelon Falls is just a short stroll from the Fenelon Lakes Club, you'll find unique shops, delightful dining, and rejuvenating wellness experiences. Conveniently located 20 minutes from Lindsay and Bobcaygeon, and only 90 minutes from the GTA. Highway 407 is now free from Highway 115 to Pickering making this a great location to commute to the GTA. Snow removal, grass cutting and landscaping are taken care of for you making this an amazing maintenance free lifestyle. Act now before it is too late to take advantage of the last few remaining builder suites. (id:61852)
Sotheby's International Realty Canada
308 - 19b West Street N
Kawartha Lakes, Ontario
ACT NOW INCREDIBLE PRICE IMPROVEMENT! Maintenance free lake life is calling you, on the sunny shores of Cameron Lake. Welcome to the Fenelon Lakes Club. An exclusive boutique development sitting on a 4 acre lot with northwest exposure complete with blazing sunsets. THIS IS SUITE 308. 1309 square feet , 2 bedrooms and 2 baths with epic water views. The moment you walk in the jaw dropping view of the open concept living space with wall to wall sliders. A massive centre island, seating for 5, large dining area, great living area with fireplace with the backdrop of Cameron Lake as your view. Extra luxurious primary, comfortably fits a king bed and other furnishings with views of the lake. Fantastic ensuite with large glass shower and double sinks. 2 large walk in closets. Beautiful finishes throughout the units and common spaces. Pet friendly development with a dog washing station. Incredible amenities include a heated in-ground pool, fire pit, chaise lounges and pergola to get out of the sun. A large club house lounge with fireplace, kitchen & gym . Tennis & pickleball court & exclusive lakeside dock. Swim, take in the sunsets, SUP, kayak or boat the incredible waters of Cameron Lake. Walk to the vibrant town of Fenelon Falls for unique shopping, dining health and wellness experiences. Access the Trent Severn Waterway through Lock 34 in Fenelon Falls & Lock 35 in Rosedale. 20 minutes to Lindsay amenities and hospital and less than 20 minutes to Bobcaygeon. The ideal location to live full time or recreational use as a cottage. Less than 90 minutes to the GTA . Highway 407 is now free from Highway 115 to Pickering making this a great location to commute to the GTA. Snow removal, grass cutting and landscaping are taken care of for you making this an amazing maintenance free lifestyle. Act now to get ahead of the spring market. (id:61852)
Sotheby's International Realty Canada
Penthouse 1 - 19a West Street N
Kawartha Lakes, Ontario
Dreaming of Penthouse living on Cameron Lake? Welcome to the Balsam House, Penthouse #1. The penthouse floor boasts 10 foot ceilings and fewer suites per floor given the sense of space the moment the elevator door opens. The suite has upgraded finishes with beautiful quartz counter tops and matching backsplash for a sleek look . A centre island for 2 featuring attractive pendant lights and upgraded pot lights throughout. Soaring 10 foot ceilings and an extra large fireplace elevate the living space. This suite is 1232 square feet featuring 2 bedrooms & 2 bathrooms and in-suite laundry. The primary has double closets, 4 piece ensuite with glass shower & double sinks. The 2nd bedroom is a great size acting as a 2nd primary with a 70 square foot walk in closet with it's own window! Utilize as a closet & flexed office space. The 4 piece bath is directly across from 2nd bedroom and there is great separation of space between bedrooms. Bright and airy with beautiful views. Access to the terrace from the living room and primary bedroom. The lake views from this terrace are SPECTACULAR complete with (BBQ hookup). There is enough space for a dining table for 4 plus a chaise. Shared amenities include a clubhouse, gym, outdoor pool, tennis/pickleball courts, and private dock area for residents with planned finger docks for daytime use. This is a pet friendly community with dog wash station in the parking garage. One indoor parking and 1 outdoor parking spot come with this suite. Maintenance free living, the snow is removed, the grass is cut and all the outdoors and indoor amenities are taken care of, giving you more time to do things you love. Discover the charming town of Fenelon Falls. Just a short stroll from the Fenelon Lakes Club, you'll find unique shops, delightful dining, and rejuvenating wellness experiences. Conveniently located 20 minutes from Lindsay and Bobcaygeon, and only 90 minutes from the GTA. (id:61852)
Sotheby's International Realty Canada
381 Leslie Street
Greater Sudbury, Ontario
An outstanding investment opportunity at 381 Leslie Street, this 9-plex offers immediate cash flow with significant upside potential. This well-maintained building features 2 one-bedroom units, 3 two-bedroom units, 2 three-bedroom units, and 2 bachelor suites, providing a diverse mix that appeals to a wide tenant base. With three vacant units, investors can set market rents and handpick tenants right away. The property is efficiently heated with gas, while each tenant enjoys separate hydro meters and pays their own electricity. Additional highlights include on-site parking and a convenient location close to schools, shopping, transit, and major routes. With strong rental history, low vacancy rates, and excellent potential for increased income through updates and rent adjustments, this 9-plex is a smart addition to any growing portfolio. (id:61852)
Royal LePage Burloak Real Estate Services
Lower - 2683 Truscott Drive
Mississauga, Ontario
Welcome To This Spacious And Bright 3-Bedroom Lower-Level Unit In Mississauga's Desirable Clarkson Neighbourhood. Oversized Windows Fill The Home With Natural Light, Creating A Warm And Inviting Atmosphere. The Full Kitchen Offers Plenty Of Space. Each Bedroom Is Generously Sized, And The Unit Includes Private En Suite Laundry For Everyday Ease. You Will Also Appreciate The Abundance Of Storage And The Convenience Of Two Included Parking Spots, Making This Property As Practical As It Is Stylish. The Home Is Located In A Mature, Family-Friendly Neighbourhood Known For Excellent Schools, Safe Streets, And A Welcoming Community Feel. Commuting Is Simple With Quick Access To The QEW, Highway 403, And Clarkson Go Station. Daily Essentials Are Just Minutes Away At Nearby Shopping Centres, Grocery Stores, And Restaurants. For Dining And Lifestyle, Port Credit And Lakeshore Road Offer Vibrant Waterfront Patios, Boutique Shops, And Year-Round Community Events. Outdoor Enthusiasts Will Love The Proximity To Jack Darling Memorial Park, Rattray Marsh Conservation Area, And Lake Ontario Trails, All Perfect For Weekend Walks And Recreation. This Lower-Level Lease Combines Space, Modern Comfort, And A Prime Location. Tenant Responsible For 40% Of Utilities. Don't Miss Your Chance To Live In One Of Mississauga's Most Sought-After Communities. Schedule Your Private Showing Today. (id:61852)
RE/MAX Epic Realty
1210 - 85 Emmett Avenue
Toronto, Ontario
Bright & Spacious Layout, Move-In Ready With A Stunning North View of The City. Well maintained, elegant mosaic stone fireplace accent wall. A very functional kitchen and flows to the open concept living and dining space. This property features; Granite Countertop Kitchen with Backsplash, Eat-In Kitchen, 2 Pc Ensuite, Large Window For Natural sunlight. 3 good size bedrooms, enjoy the balcony with a great view to enjoy your morning coffee. Surrounded with parks, trails, public transit, picnic area, plenty of visitor parking, bike storage, schools, shopping. Outdoor Pool For Outdoor Sun Tanning. All your amenities at your door step! Don't miss out on this great value Condo Apartment ideal for first time buyers or investors or couple starting their lives. (id:61852)
Spectrum Realty Services Inc.
1054 Dufferin Street
Toronto, Ontario
AMAZING Location. Less than 1 minute walk to Bloor subway station. Main floor of quiet house. Renovated, large and private 1 bedroom unfurnished apartment for rent. Private entrance with security cameras. Sunny, bright and quiet. Entire apartment is carpet-free. Modern large fridge, stove, dishwasher, microwave, washer and dryer in unit. Central Air conditioning. There is also a back door from the kitchen to the huge back yard, great for bbq and entertaining. Less than 1 minute walk to Bloor/Dufferin subway station or Dufferin Bus. 2 minute walk to stores and restaurants. 5 minute walk to Dufferin Mall and Walmart. Prefer quiet, responsible, non-smoker, no pets. No parking. Only $2,200 per month includes all utilities. 1 year lease. (id:61852)
Right At Home Realty
179 Elizabeth Street S
Brampton, Ontario
Wow! This Is An Absolute Showstopper And A Must-See! Priced To Lease, Featuring Fully Luxury High-Quality Upgrades Throughout Home (Approx. $200,000 Spent)! This Stunning 3 Bedroom Raised Bungalow Sits On A Premium 64' x 102' Mature Treed Lot With A Double Garage. This Home Is Perfect For Large Families! The Main Floor Showcases A Well-Thought-Out Layout With Separate Living And Dining Rooms, While The Living Room Features A Beautiful, Open Concept Space With A Large Picture Window-Ideal For Entertaining Or Relaxing Evenings With The Family. The Home Gleams With Elegant Hardwood Flooring, Adding Warmth And Sophistication Throughout. The Gorgeous Chef's Kitchen Is Truly The Heart Of The Home, Featuring Quartz Countertops, A Stylish Backsplash, And Stainless Steel Appliances-Perfect For Daily Cooking Or Hosting Gatherings In Style! The Primary Bedroom Serves As A Private Retreat With A Closet, A Luxurious 3-Piece Ensuite, And Its Own Walk-Out To A Deck Overlooking The Ravine. The Main Level Also Includes Three Spacious Bedrooms And A Dedicated Laundry Room, Offering Maximum Convenience For Busy Families. Two Car Garage With Car Charging Provision! Step Outside To A Massive Backyard Oasis With 2 Tire Deck, Perfect For Outdoor Dining, Family Gatherings, Or Simply Enjoying Nature In Your Own, A Thoughtful Layout, This Home Offers Unmatched Lease Price. Don't Miss Out On This Rare Opportunity-Schedule Your Private Viewing Today! Homes Like This Don't Last Long! **Basement Is Not Included**. ** Plus Utilities 60% ** (id:61852)
RE/MAX Gold Realty Inc.
179 Elizabeth Street S
Brampton, Ontario
Wow! This Is An Absolute Showstopper And A Must-See! Priced To Lease Immediately, Featuring Fully Luxury High-Quality Upgrades! This Stunning Legal 2-Bedroom Basement Apartment Comes With A Separate Entrance, Separate Laundry, 2 Full Washrooms, With Three Car Parking's on Driveway! Don't Miss Out On This Rare Opportunity-Schedule Your Private Viewing Today! Homes Like This Don't Last Long! ** Plus Utilities 40% ** (id:61852)
RE/MAX Gold Realty Inc.
107 - 2055 Appleby Line
Burlington, Ontario
A rare opportunity to own a true main-floor gem backing onto greenspace in Burlington's highly sought-after Orchard community-where convenience, comfort, and lifestyle come together seamlessly. This beautifully renovated approx. 900 sq ft suite offers the ease of ground-level living with no stairs or elevators, making everyday life effortlessly accessible. The bright, open-concept layout is enhanced by abundant natural light and pot lights throughout, creating a warm and modern atmosphere. The upgraded kitchen features timeless white shaker cabinetry, granite countertops, stone backsplash, and stainless steel appliances, with double doors opening directly to peaceful green space-perfect for morning coffee, unwinding after a long day, or easy outdoor access for pet owners. The spacious primary bedroom comfortably accommodates a king-size bed and enjoys serene green-space views, while the second bedroom offers a walk-in closet with custom organizers. The renovated bathroom includes a brand-new bathtub (2025), adding fresh appeal. Enjoy the convenience of in-suite laundry with newer stackable washer and dryer, plus underground parking and a private storage locker. Residents also benefit from an impressive clubhouse with fitness facilities, sauna, party and meeting rooms, and ample visitor parking with an indoor car wash. Set in one of Burlington's most walkable neighbourhoods, this location is steps to shops, restaurants, parks, trails, transit, and excellent schools, with quick access to GO Transit, QEW, and Hwy 407. Thoughtfully updated, exceptionally located, and rarely offered-this is main-floor living at its absolute best and a must-see for buyers seeking value, accessibility, and lifestyle. (id:61852)
Royal LePage Real Estate Associates
503 - 2565 Erin Centre Boulevard
Mississauga, Ontario
Gorgeous Corner Unit & Very Private Balcony with Amazing Views! Wrap Around Windows Overlooking Woods & Ravine. Parking + Locker + All Utilities Included, Even Hydro! Hotel Inspired Amenities: Indoor Pool, Sauna, Gym, Tennis Court, Party/Meeting Room! Surrounded by Parks, Walking Trails, Gazebo & PlaygroundAcross from the Mall, Near Major Rds & Hwys, Steps to Miway Transit, Hospital. (id:61852)
Right At Home Realty
57 A - 750 Oakdale Road
Toronto, Ontario
Excellent Opportunity to Lease a 1350 Sq ft Industrial Unit! Located in a well-established industrial area, this transit-friendly unit is about to become even more accessible with the upcoming opening of the Finch West LRT. Located minutes from the 400, 401, 407 series Highways. Zoned for a wide variety of uses this flexible unit is ideal for event halls, places of worship, trades, storage, light manufacturing, or small business operations. Key Features: Drive-in door for easy loading/unloading, High ceilings for added functionality. Whether you're looking to expand your business, downsize to a manageable space, this is a solid opportunity in a rapidly improving location. Updated electrical system, flexible landlord. Main floor only. (id:61852)
Manor Hill Realty Inc.
Lower - 11 Fulford Place
Toronto, Ontario
Experience a sophisticated, move-in-ready lifestyle in this stylishly appointed one-bedroom suite, featuring a striking black-and-white aesthetic that delivers a modern, luxurious feel. Designed for the discerning individual whose lifestyle prioritizes convenience and connectivity, this fully furnished unit features a streamlined kitchenette equipped with an air fryer, microwave, toaster, and hotplate-perfect for those who prefer efficient, low-maintenance dining rather than heavy cooking. Residents will benefit from a dedicated parking spot and a prime Etobicoke location offering unparalleled access to Pearson International Airport and the 427, 409, 401, and 400 highways. This renovated home offers a premium living experience with pricing commensurate with its high-end finishes and executive amenities; utilities are shared - Tenant pays 35%. Prefer 12 months but open to shorter term lease. (id:61852)
Sutton Group Old Mill Realty Inc.
3310 - 225 Webb Drive N
Mississauga, Ontario
Breathtaking Panoramic Lake & City Views From The Award Winning Solstice Lofts. 1 Bed 2 Bath. Approx 700 Sqft Of Immaculate Living Space. Floor To Ceiling Windows, 9Ft Ceilings, Laminate Floors and Chefs Kitchen W/Granite, S/S & Custom Backsplash. An Entertainer's Dream W/An Open Concept Living & Dining. Sundrenched Master Retreat W/Large Closet & Dream Ensuite. Relax On Balcony W/ Breathtaking Lake and Urban Views. **EXTRAS** Ensuite Laundry. 1 Parking & 1 Locker Included (id:61852)
Right At Home Realty
