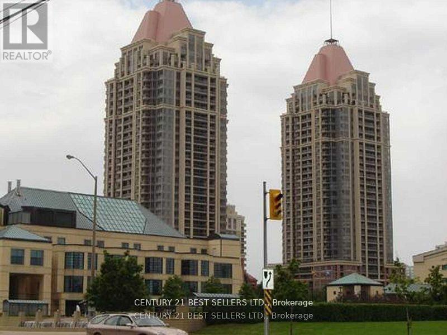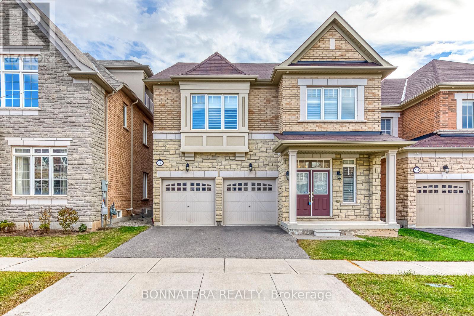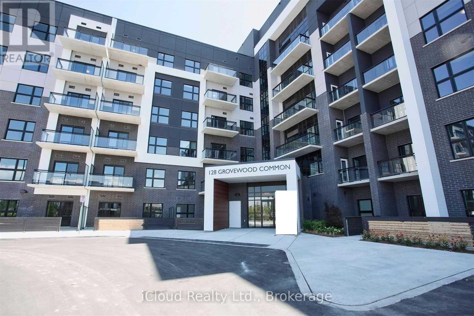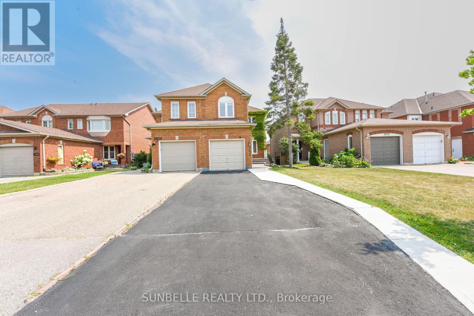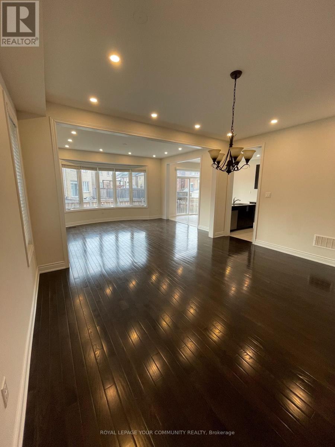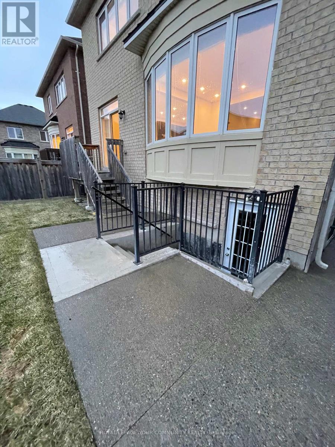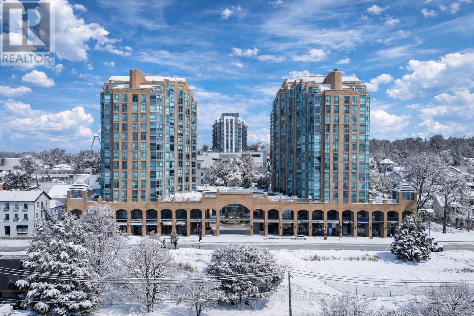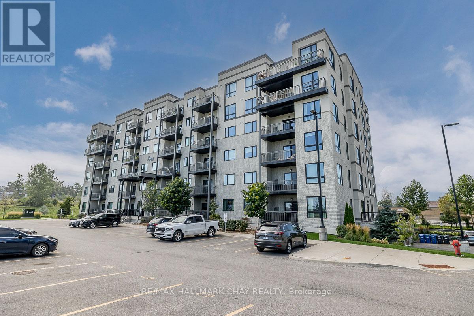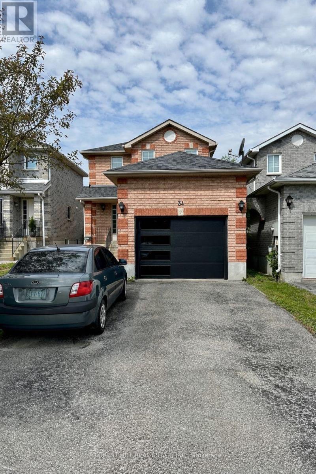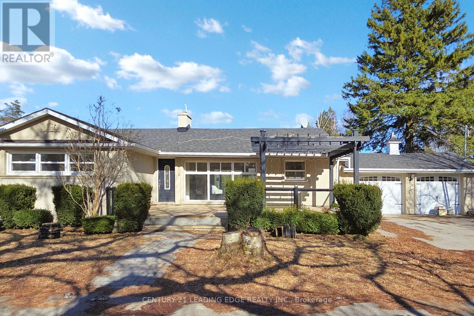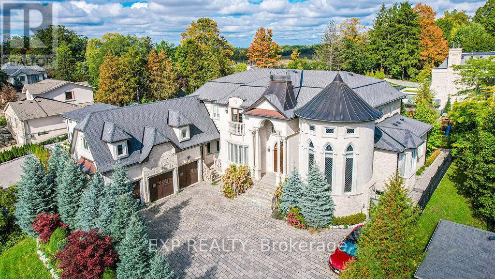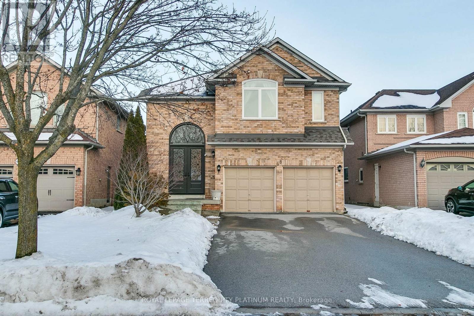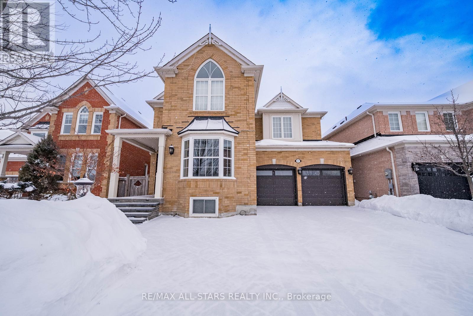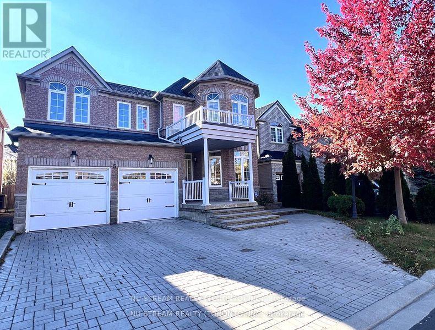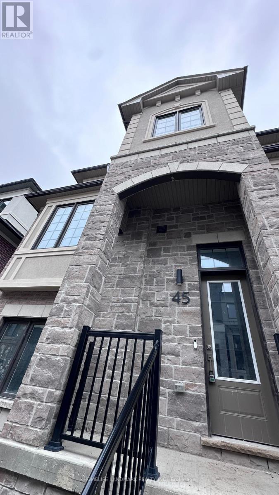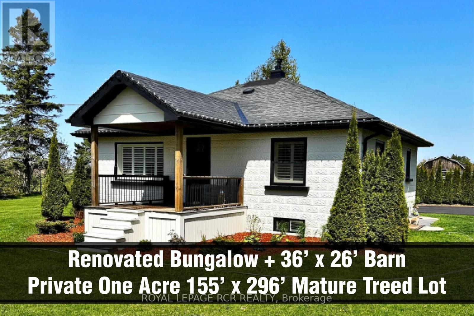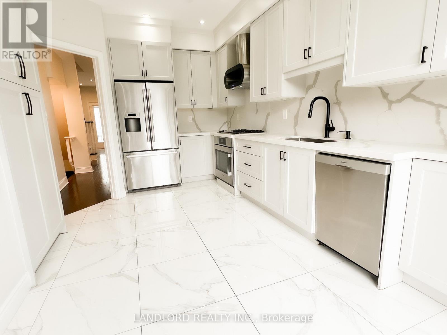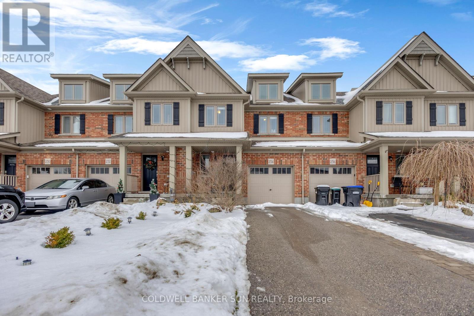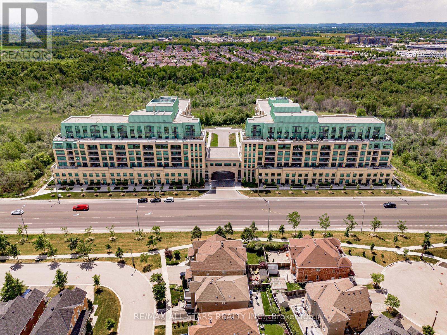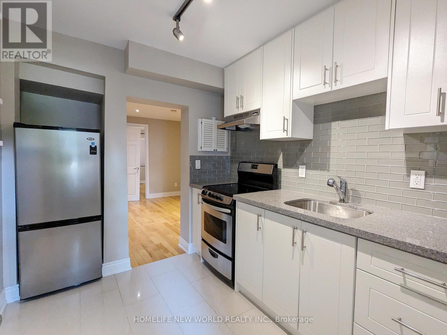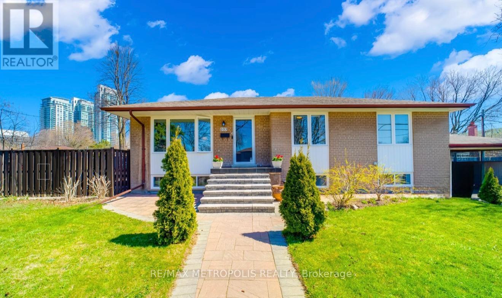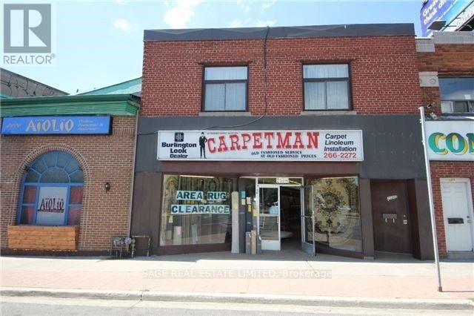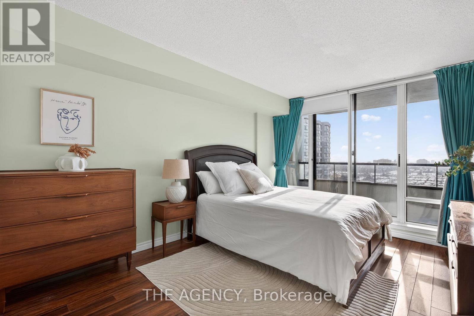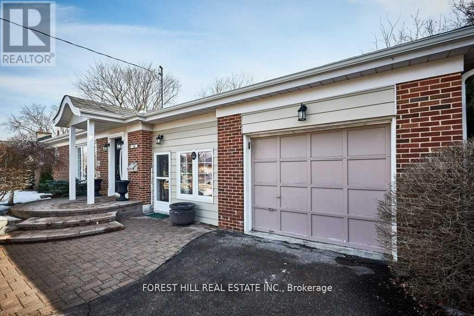1802 - 4080 Living Arts Drive
Mississauga, Ontario
Fully Upgraded2Bedroom**Corner Suite**In A Very Upscale & Prestigious Building. South-West Exposure Provides Great View Of The Lake. The Apartment Has A Beautiful Open Concept Kitchen With Granite Counter Top & Stainless Steel Appliances. Prestigious Dark Hardwood Floors In Living And Dining Rooms. Located Near Square One Mississauga, Walk To Square One, Library, Schools, Bus Terminal + All Amenities. (id:61852)
Century 21 Best Sellers Ltd.
230 Jessie Caverhill Pass
Oakville, Ontario
Exceptional home in Oakville's sought-after Preserve community, set on a quiet and family-oriented street. This bright and spacious residence features well-designed living areas with hardwood floors and California shutters throughout, offering 4 bedrooms plus a loft and 5 bathrooms. The main level showcases a welcoming living room, separate dining room, and an open-concept kitchen with island and breakfast area. The kitchen opens to the cozy family room, providing the perfect space for everyday living and entertaining. Upstairs, you'll find four generously sized bedrooms, including a stunning primary retreat with an oversized walk-in closet and spa-inspired Ensuite with stand-up shower, double vanity, and soaker tub. The second bedroom enjoys its own 5-piece Ensuite and walk-in closet, while the third and fourth bedrooms are connected by a Jack-and-Jill bathroom with dual sinks. A convenient second-floor laundry room adds to the home's practicality.The upper level features a versatile loft that can function as a fifth bedroom, office, or recreation space, complete with 4-piece bath, closet, and private balcony. Double-car garage included. (id:61852)
Bonnatera Realty
633 - 128 Grovewood Common
Oakville, Ontario
Stunning 1 Bedroom 1 Bathroom Penthouse In Bower Condos. Soaring 10Ft Ceiling. Bright & Spacious. Freshly Painted. Laminate Floors Through-out. Modern & Sleek Kitchen With Extended Cabinetry For Extra Storage, Granite Counter-Top and Stainless Steel Appliances. Spacious Bedroom With Large Closet & Huge Window. Locker On Same Floor. Ensuite Laundry. Steps To Grocery, Restaurants, Schools, Parks & Transit. Act Now! Won't Last! (id:61852)
Icloud Realty Ltd.
3826 Allcroft Road
Mississauga, Ontario
Great Family home in prime Mississauga Lisgar location, Separate Family Room, Hollywood Kitchen with separate breakfast area, sliding door walkout to deck and yard, Finished basemen with 4th bedroom, 3piece bath and recreation room, all basement windows above grade, 4 parking spaces including garage, private fenced backyard with huge 2 tier deck ideal for BBQ and entertaining, maintenance free backyard no grass to cut, impressive curb appeal (id:61852)
Sunbelle Realty Ltd.
Main - 306 Cedar Hedge Road
Milton, Ontario
Spacious 4 Bedroom Detached Home for rent in prime Clarke community. Discover this beautifully designed 4-bedroom detached home in the sought-after Clarke neighborhood, perfect for families seeking comfort, style, and convenience with 2.5 washrooms and a private balcony. The property is carpet-free on the main floor, offering easy maintenance and a sleek look. Conveniently located near schools, a mall, Highway 401, libraries, a community center, parks, and downtown Milton. Don't miss your chance to lease this beautiful home! Schedule your viewing today. 3Mins From Hwy Exit, Ground Floor Features Open Concept Foyer, Direct Garage Access And Powder Room, Bright Kitchen, Dinette With A Walk Out To Backyard, Living Room With A Cozy Fireplace. Huge Walk In Closet In Master Bedroom And 5 Piece Ensuite With Tub, Stand Up Shower And His/Hers Sinks. (id:61852)
RE/MAX Your Community Realty
Basement - 306 Cedar Hedge Road
Milton, Ontario
Spacious 1 Bedroom Legal Basement Unit of a Detached Home for rent in prime Clarke Community. Discover this beautifully designed basement unit in the sought-after Clarke neighbourhood, perfect for comfort, style, and convenience. The property is carpet-free, offering easy maintenance and a sleek look. Conveniently located near schools, a mall, Highway 401, libraries, a community center, parks and downtown Milton. Don't miss your chance to lease this beautiful legal Basement Unit! Schedule Your viewing today. 3 minutes from Hwy Exit (id:61852)
RE/MAX Your Community Realty
605 - 140 Dunlop Street E
Barrie, Ontario
Live steps from it all in this sun-filled 1-bedroom + den condo with incredible views of Kempenfelt Bay! Welcome to Bayshore Landing, where the excitement of downtown Barrie blends perfectly with the peaceful beauty of Kempenfelt Bay. This bright, beautifully updated condo offers the best of both worlds, and it's perfect for anyone looking for an easy, low-maintenance lifestyle. One of the biggest perks? The maintenance fees are a fixed rate and include heat, hydro, water, central air conditioning, parking, building insurance, and common elements, making budgeting simple and stress-free. You'll love being just steps from the waterfront, beaches, boutique shops, cozy cafes, the MacLaren Art Centre, and all the festivals and farmers' markets that make this area so vibrant. Every day truly feels like a getaway. Inside, enjoy breathtaking southwest views through newer floor-to-ceiling windows that fill the space with natural light. The freshly renovated kitchen is a standout, featuring quartz countertops, soft-close drawers, a breakfast bar, and updated appliances. The unit also offers updated trim and doors, plus a newer air conditioning unit for added comfort. The open-concept layout is both functional and welcoming, with a versatile den and Juliette balcony that work perfectly for a home office, workout space, or guest area. French doors lead into the spacious primary bedroom with semi-ensuite access and elegant finishes throughout. Residents enjoy incredible building amenities, including an indoor saltwater pool, hot tub, sauna, gym, party room, car wash, concierge service, visitor parking, one underground parking space, and a storage locker.This is downtown living at its best, walkable, vibrant, and effortlessly connected to everything you love. (id:61852)
Royal LePage First Contact Realty
402 - 299 Cundles Road E
Barrie, Ontario
Welcome home! This 1244 sq ft layout at The Junction has everything! Open concept, spacious layout. $38,000 in upgrades including smooth ceilings, upgraded, high-quality laminate flooring, upgraded cabinetry, granite countertops in the kitchen and bathrooms, pot lights - and the list goes on. This layout is wheelchair accessible with extra-wide doorways inside the unit and a wide, open-concept ensuite bathroom. 1 underground parking space and locker. BBQs are allowed. This building is very well managed and maintained. Perfect location for commuting, transit, schools and truly walking distance to all amenities. Close to the hospital (RVH) and Georgian College as well. (id:61852)
RE/MAX Hallmark Chay Realty
Lower - 34 Violet Street
Barrie, Ontario
**All Utilities Included** Unit will be freshly painted before move-in. Welcome To This Sun-Filled 1 Bedroom Lower Unit In Barrie's Highly Desirable Holly Neighbourhood In The South End. Complete With An Ensuite Private Laundry Room, Great Layout And An Open Concept Kitchen Overlooking The Living Area, Perfect For Entertaining! Situated Minutes From Top Rated Schools, Costco, Walmart, Park Place Plaza, etc. 2-Car Parking Lane On Driveway. (id:61852)
Forest Hill Real Estate Inc.
14489 Highway 48
Whitchurch-Stouffville, Ontario
Best Deal in Stouffville, No Doubt! Priced to sell! Welcome to 14489 Highway 48 - an extraordinary 3-acre property in Stouffville featuring a stunning 3-bedroom, 4-bath custom bungalow. This one-of-a-kind home is nestled among mature trees and surrounded by luxurious estate homes, offering unparalleled privacy. Inside, you'll find a spacious open-concept living, dining, and family room with a walkout to the deck, perfect for entertaining. The chef-inspired kitchen is designed for both functionality and style. The property boasts a circular driveway, creating a grand entrance and includes four garages for ample parking and storage. Outside, enjoy your own private oasis with a custom fiberglass pool featuring waterfalls, a separate spa, and a large deck ideal for hosting guests. The professionally finished lower level offers two walkouts and is perfect for in-law or nanny accommodations. This beautifully maintained country property offers both tranquility and modern luxury in a truly unique setting. (id:61852)
Century 21 Leading Edge Realty Inc.
68 Davidson Drive
Vaughan, Ontario
Extraordinary custom-built estate perched atop a private hill, accessed by a gated motor court and showcasing a commanding architectural presence. A grand two-storey foyer with sweeping staircase sets the tone for refined living. Chef's gourmet kitchen with professional-grade finishes and panoramic views overlooks a private outdoor oasis. Signature features include a triple garage, a dramatic two-storey paneled library and a luxurious primary retreat with grand entry and spa-inspired ensuite. Entertainer's lower level offers a games room, catering kitchen, wine cellar, bathroom, and space for a gym. Resort-style grounds feature landscaped gardens, cascading waterfall, and pool-ideal for alfresco entertaining. Ideally located near top private schools, country clubs, fine dining, and boutique shopping. (id:61852)
Exp Realty
68 Grandlea Crescent
Markham, Ontario
Just minutes from Rouge National Urban Park and surrounded by greenspace, is the exclusive and quiet community of Rouge Fairways. A family friendly neighbourhood close to big box stores like Costco, Home Depot, Canadian Tire, but also the charming local shops along Markham's Main Street. This spacious 4 bedroom home immaculately maintained by the original owner, features a large eat-in Kitchen, connected to a Family Room through French Doors, all overlooking a great sized backyard. Direct access to a double car garage with space for storage. 4 generous sized bedrooms include a primary bedroom with a large walk-in closet, and 5pc ensuite bathroom. Partially finished basement offers many options, including a potential bedroom, dedicated storage space, gym, rec room and more. High ranking elementary (Sir Richard W Scott) and high schools (MDHS), French Immersion available locally. Easy access to Markham Stouffville Hospital, medical clinics, Hwy 407, parks, community centres, libraries, restaurants, and so much more. (id:61852)
Royal LePage Terrequity Platinum Realty
127 Yorkleigh Circle
Whitchurch-Stouffville, Ontario
An exceptional luxury residence available for lease in one of Stouffville's most sought-after enclaves. This impeccably finished, partially furnished home showcases high-end craftsmanship and premium upgrades throughout, offering a refined living experience ideal for professionals and families alike. The thoughtfully designed layout features expansive principal rooms, upscale finishes, and seamless flow for both everyday living and entertaining.The home backs directly onto tranquil green space, providing privacy, peaceful views, and a rare connection to nature-perfect for unwinding at the end of the day. With 4 spacious bedrooms, 4 bathrooms, and a fully finished basement complete with a second kitchen, the home offers flexibility and functionality rarely found in a lease opportunity. Two dedicated office spaces make it convenient for someone who might work from home. Located in a highly desirable neighbourhood surrounded by top-rated schools, parks, and everyday amenities, this is a standout opportunity to lease a beautifully maintained, move-in-ready home in a prime Stouffville location. Available for lease now. (id:61852)
RE/MAX All-Stars Realty Inc.
Upper - 5 Victoria Wood Avenue
Markham, Ontario
Welcome To This Gorgeous 4-Bedroom Modern Home In Family-friendly Greensborough Community. Open Concept Living Room Combined With Dining Room. Newly Renovated Kitchen With Stainless Steel Appliances, Backsplash And Centre Island. Large Eat-In Breakfast Area With A Sliding Door To The Backyard. Double Door Primary Bedroom With W/I Closet And 5PC Bath Suite. 2nd Ensuite Bedroom. 3rd And 4th Bedroom Shared Bathroom. Walk To Top Schools And Parks. Just Minutes To Banks, Public Transit, Hwy 407, Hospital, Community Centre And All Daily Essentials. Basement Is Not Included. Shared Snow Removal And Lawn Maintenance With Lower Tenant. No Smoking And No Pets. (id:61852)
Nu Stream Realty (Toronto) Inc.
45 Peace Lane
Richmond Hill, Ontario
Brand new, never live-in 4 bedroom 4 bathroom, a double-car garage end unit townhouse in Richmond Hill. Very bright with open concept design. Modern kitchen with quartz countertops, large kitchen island, built in stainless steel appliances. 9 foot ceilings throughout, laminate floor, pot lights, double sink in master bedroom ensuite. Walk out to balcony with unobstructed view. Easy access to 404 highway. Convenient location for daily living and commuting to downtown. (id:61852)
Homelife Landmark Realty Inc.
4609 Concession 4 Road
Uxbridge, Ontario
Stylish renovated bungalow on a private mature treed one acre lot with finished basement and 36'x26' Barn nestled into south Uxbridge just minutes from prestigious Goodwood, Wyndance Golf and the Lincolnville Go Train. Enjoy stunning curb appeal with freshly painted white brick and charming covered front porch ideal for watching the sunset. Step inside to warm hardwood floors, elegant pot lights, and abundant natural light framing picturesque views in every direction. The heart of the home is the newly renovated white kitchen featuring a spacious centre island, sleek quartz counters, and premium stainless steel appliances-designed for effortless cooking and entertaining. The main floor Primary bedroom presents a built-in wardrobe and 4pc semi-ensuite with heated floors. The basement with separate walk-up entrance presents a bedroom, 3 pc bath with heated floors, laundry closet, recreation room with hardwood flooring, pot lights, a cozy electric fireplace, a striking designer wood feature wall and ample storage. This lower level is perfect for guests, a home office, gym, or potential in-law suite. The large and private backyard is surrounded by mature trees and lush hedges for ultimate seclusion and tranquility. The multi-purpose Barn with concrete floors and storage loft is perfect for the Homesteading, Car Enthusiast, Artists, Hobbies and as extra storage. Experience the great Location Close to Goodwood Community Center, Baseball Diamond, Goodwood Public School, Annina's Bakery, and All About Kids Childcare Center and is within minutes to downtown Uxbridge. (id:61852)
Royal LePage Rcr Realty
33 Benson Avenue
Richmond Hill, Ontario
This Stunning, Move-In Ready Professionally-Managed London-Style Townhouse In The Highly Sought-After Mill Pond Area Offers Over 2000 Sq.Ft. Of Meticulously Maintained Living Space. The Main Floor Boasts A Gourmet Kitchen With Bosch Stainless Steel Appliances, Marble Flooring, Countertops, And Backsplash. The Open-Concept Living/Dining Area Features Rich Hardwood Floors And South-Facing French Doors That Lead To A Private Backyard, Ideal For Entertaining Or Relaxing. The Second Floor Hosts Two Spacious Bedrooms, Including A Luxurious Master Suite With Dual Closets (One Walk-In) And A Stylish Jack & Jill Bathroom. The Third Floor Offers Two More Bedrooms With A Walk-Out Balcony, Perfect For Enjoying Morning Coffee. Brand New Carpets Throughout. Just A Short Stroll To Downtown Richmond Hill, Offers Easy Access To Shops, Dining, And Transit. The Finished Basement Includes A Cozy Rec Room With A Fireplace And A Separate Laundry Room. External Maintenance Is Managed By The Condo Assoc. For A Hassle-Free Lifestyle. ** EXTRAS: ** Appliances: Fridge, Gas Stove, Dishwasher, Washer and Dryer ** Utilities: Heat, Hydro & Water Extra ** Parking: 2 Spots Included (id:61852)
Landlord Realty Inc.
254 Hutchinson Drive
New Tecumseth, Ontario
Freshly Painted Freehold Townhome In Quiet Family Neighborhood That Is Walking Distance To Downtown, Schools, Parks. Approx 1400 Sqft Of Well Laid Out Open Concept Living Space, Upgraded Kitchen Quartz Countertops & Cabinetry, Island With Breakfast Bar, Entry Accent Wall Plus Accent Tv Wall with Electric Fireplace In Great Room, Huge Master With Ensuite & Walk-In Closet, Upgraded Cabinetry In Master & Main Bathrooms, Stained Railing With Extra Pickets And Lots More... (id:61852)
Coldwell Banker Sun Realty
433 - 11750 Ninth Line
Whitchurch-Stouffville, Ontario
Welcome to Unit 433 at Ninth & Main Condos, a Rare, Oversized Corner Suite Offering 1,245 sq. ft. of Living Space, 2 Bedrooms, 3 Bathrooms, and Two Private Balconies for Extended Outdoor Living. With Windows on Two Sides, this Home is Filled with Natural Light and Offers Beautiful Views of Surrounding Greenspace. The Thoughtfully Designed Layout Features an Upgraded Kitchen with Quartz Countertops, Stainless Steel Appliances, Sleek Cabinetry, and a Large Island Perfect for Cooking, Entertaining, or Casual Dining. The Open-Concept Living and Dining Areas Flow Seamlessly, Creating a Bright and Inviting Atmosphere. Both Bedrooms are Generously Sized, Each with a Walk-in Closet and Ensuite, While the Primary Suite has 4-Piece Bathroom. A Stylish Powder Room, In-Suite Laundry, Same-Floor Locker, and One Conveniently Located Parking Spot Add Everyday Comfort and Practicality. Ninth & Main is a Pet-Friendly Community with Concierge Service, Modern Amenities, and Enhanced Security. Ideally Located in the Heart of Stouffville, You'll Enjoy Easy Access to Shops, Restaurants, GO Transit, Schools, and Historic Main Street, with Nearby Trails, Parks, and Farmers Markets Just Minutes Away. This Spacious 1,245 sq. ft. Corner Suite Combines Modern Design, Functionality, and a Prime Location. (id:61852)
RE/MAX All-Stars Realty Inc.
Main - 258 Kenilworth Avenue
Toronto, Ontario
Location, Location, Location! Prefect For Young Professional. Lovely 1 bedroom unit with lots of outdoor space. Front Porch, Large private Deck, Backyard For Enjoyment. Laundry onsite. 88 Walk Score, 79 transit Score. 7 Mins Walk To 501 Queen St E Streetcar, 12 Mins Walk To Woodbine Beach. Walk To Restaurants, Shops, Grocery, Bank Etc. Utilities extra (id:61852)
Homelife New World Realty Inc.
Basement - 103 Packard Boulevard
Toronto, Ontario
Spacious and Well Maintained, Walk-Out. 3 Bedroom Basement Featuring 1 Full Washroom. Offering Great Natural Light and Privacy. Includes 1 Parking. Functional Lay out, Ideal for Small Families or Working Professionals. Located in Prime Scarborough neighbourhood, just Minutes from Scaborough Town Centre (STC), HWY 401, Shopping, Dining, and Everyday Amenities. Convenient Access to Major Routes Making Commuting Quick and Easy. Tenant to Pay 40% Utilities. (id:61852)
RE/MAX Metropolis Realty
1 - 2500 Kingston Road
Toronto, Ontario
Large 2 Bedroom Apartment. Big Bedrooms, Huge Eat In Kitchen, Lots Of Natural Light, Freshly Painted, Shared Patio Space, TTC At Your Door, Big Box Shopping Directly Across The Street, And Much More. Must See To Appreciate (id:61852)
Sage Real Estate Limited
1508 - 330 Alton Towers Circle
Toronto, Ontario
Welcome to 330 Alton Towers Circle - Located in a well-managed building with a secured entrance providing residents peace of mind and a sense of comfort at home. This Spacious 2 Bed, 2 Bath residence just Under 1,000 sq ft offers the kind of space to Reimagine a modern refresh or something more timeless, this home gives you the freedom to create a space that fits your lifestyle. Amazing Amenities such as Gym, Sauna, Hot Tub, Outdoor Pool, Games Room, and Tennis Court! Set in a convenient Scarborough location close to transit, shops, and everyday essentials, this is a home with real potential and even better possibilities. Maintenance Fee includes Utilities. (id:61852)
The Agency
Basement - 99 Switzer Drive
Oshawa, Ontario
Great Curb Appeal in this bright and airy 2 bedroom basement. 3 Season Breezeway with seperate entrance. Kitchen has lots of storage. Dining area has built-in cabinet. (id:61852)
Forest Hill Real Estate Inc.
